Casa Mutina Modena is an immersive showcase of minimalist interiors
Designed by OEO Studio, Casa Mutina Modena comprises four apartments showcasing Italian tile brand Mutina’s entire range. The immersive setting merges iconic design with a calming interior scheme
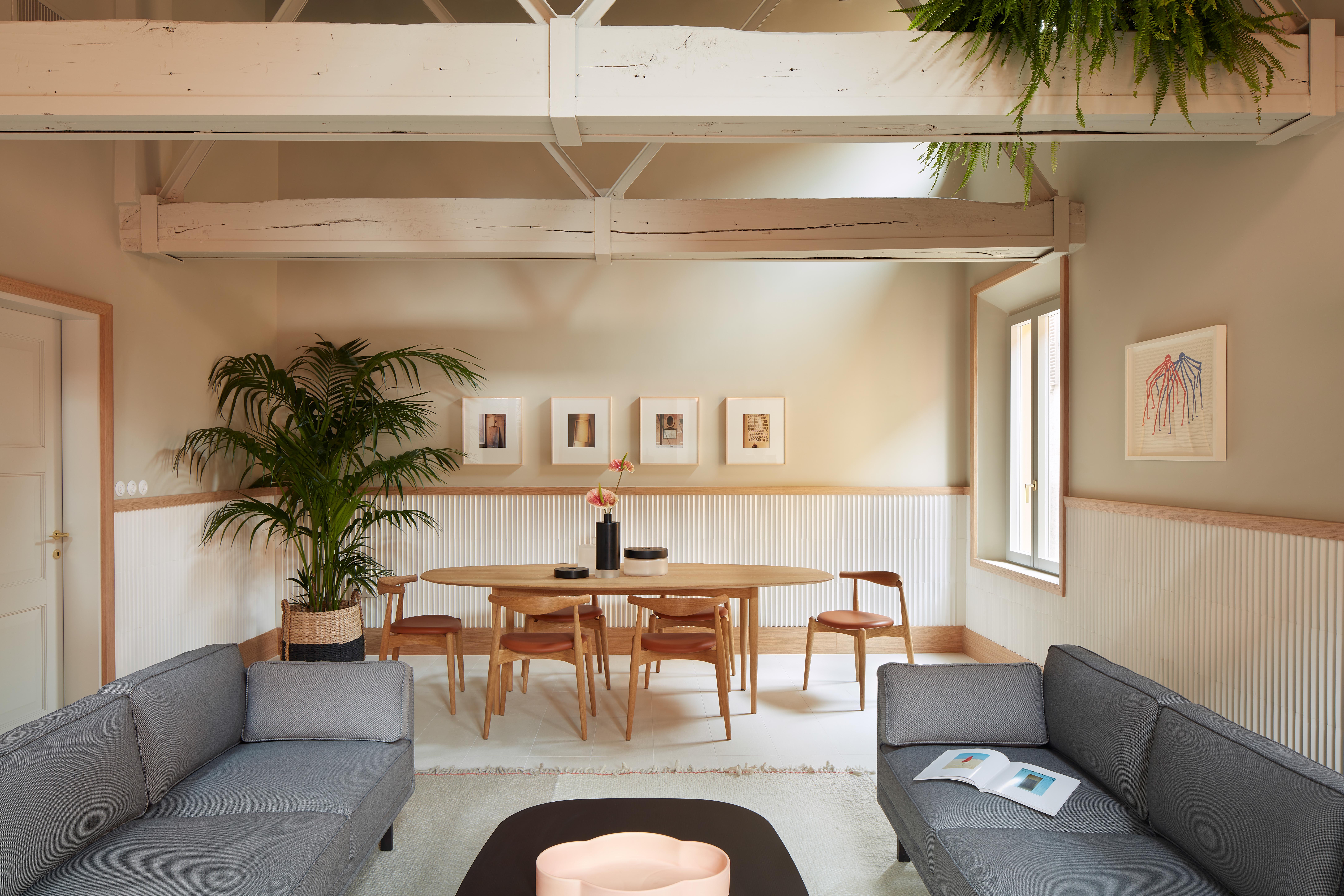
DePasquale+Maffini - Photography
Italian tile company Mutina launches a new interiors service, previewed with a new space in the heart of Modena. Dubbed Casa Mutina Modena and located in the historical town centre, the project comprises a series of apartments that offer an immersive view of the brand’s products. The spaces are fitted out and furnished to showcase a curated mix of colours, textures and materials, as well as contemporary and modern design pieces.
The interiors were created by Copenhagen-based practice OEO Studio, which devised four apartments (available to the brand’s guests and staff, and accessible by appointment). Each embodies a different visual moodboard that highlights the Mutina range and the possibilities of the company’s materials.
A minimalist interior destination by Mutina
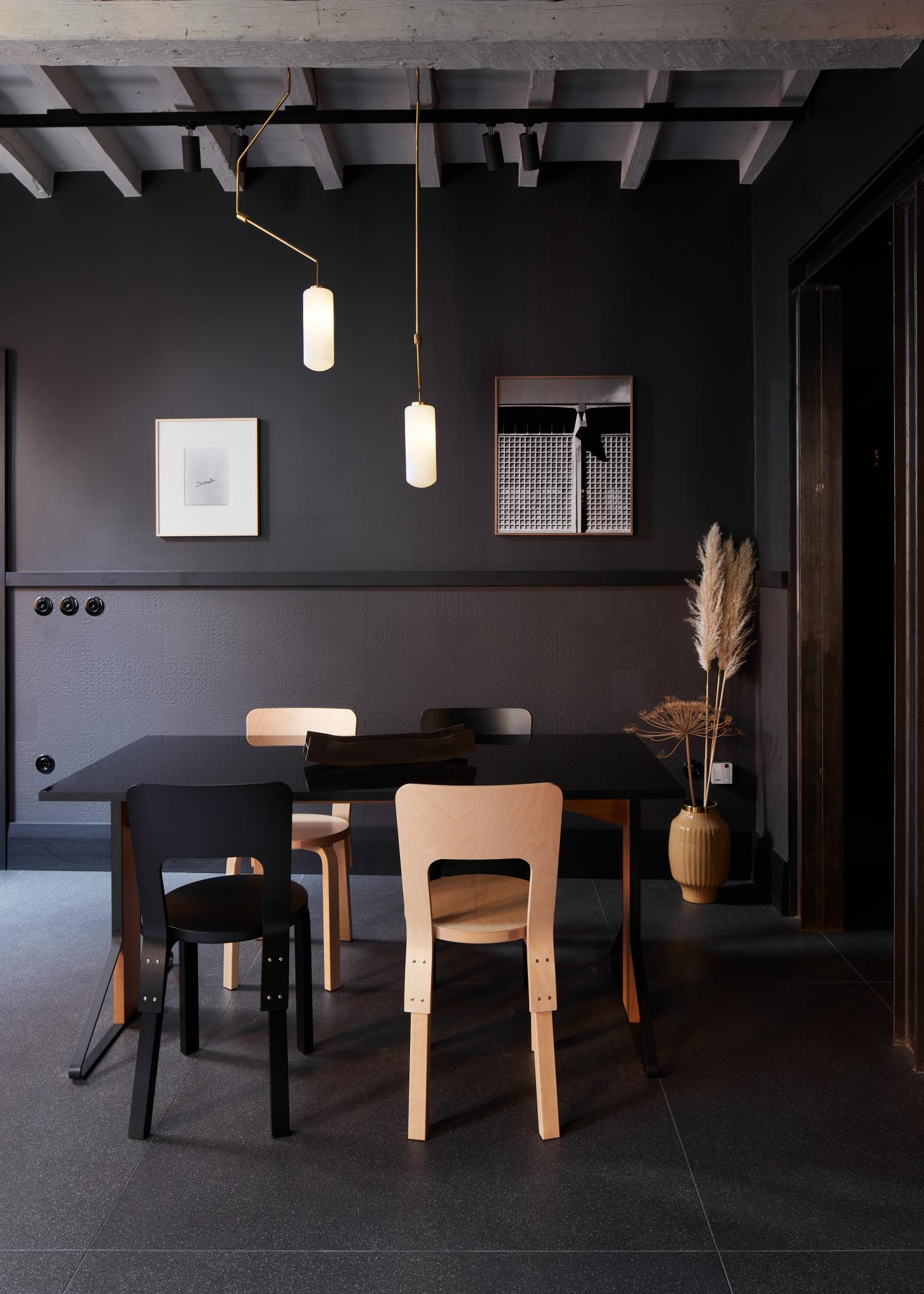
‘Casa Mutina Modena has been the perfect showcase for us,’ say designers Thomas Lykke and Anne-Marie Buemann of OEO Studio. ‘It has allowed us to work with the entire Mutina range, combining the ceramics to enhance their individual spirit. As they say, a single image is worth more than a thousand words.’
Each of the apartments created by the duo is based on a specific colour scheme (dark, light, grey and green), and the spaces feature Mutina collections by Ronan & Erwan Bouroullec, Tokujin Yoshioka, Hella Jongerius, Konstantin Grcic, Barber & Osgerby and Patricia Urquiola. The design is completed with Mutina’s Accents collection, a series of interior accessories, paint, wood and metal finishes that complement the ceramic tiles. Furniture includes pieces by Achille Castiglioni, Alvar Aalto, and Hans Wegner, with raw wood and muted textiles defining the minimalist interiors.
The spaces merge OEO’s contemporary Scandinavian sensibility with the diverse aesthetics of Mutina’s collections, and offer a panorama of the brand’s creative efforts as well as a beautifully designed refuge in its Italian city.
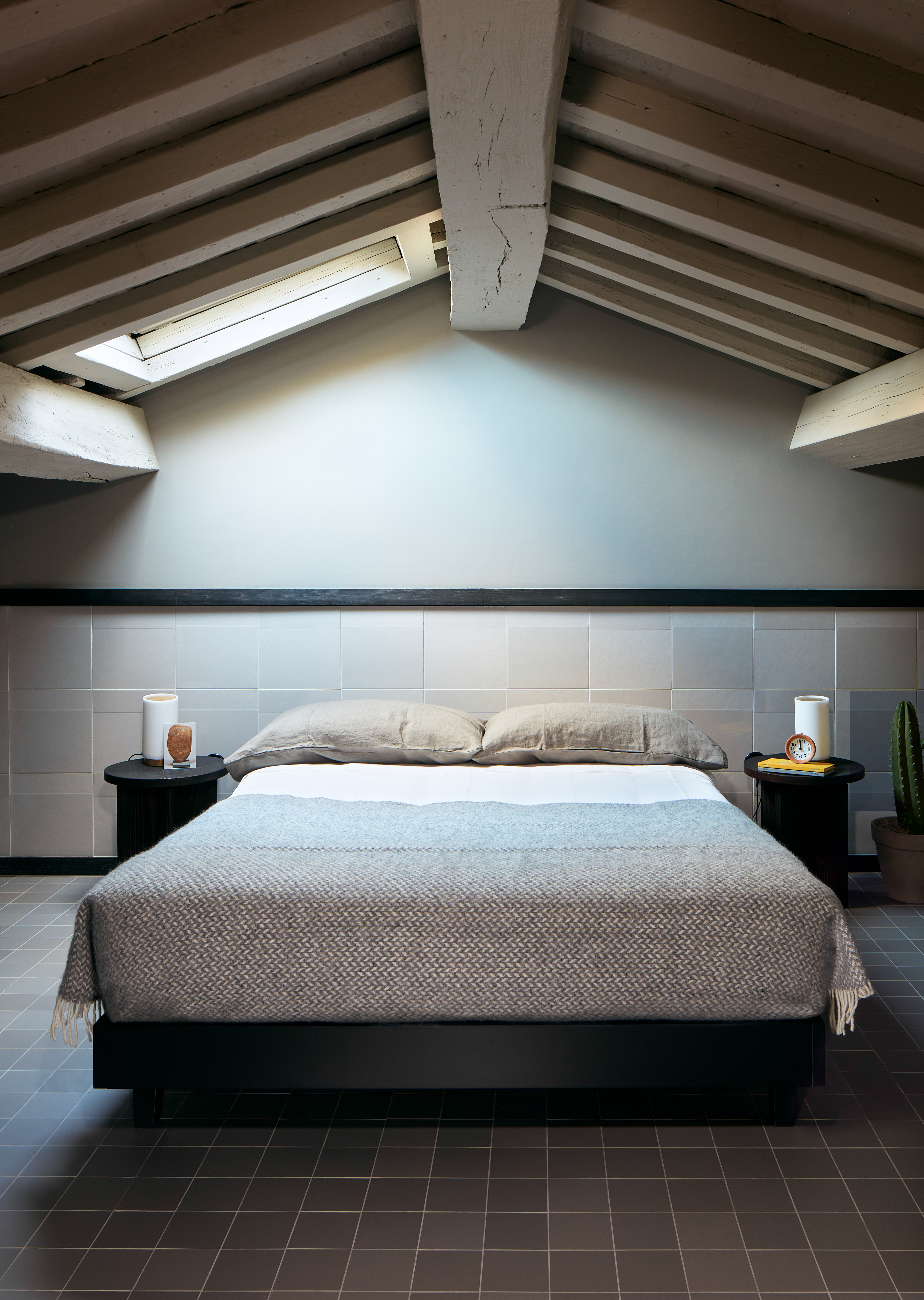
One of the second floor apartments, featuring double-volume ceilings and decorated with light tones throughout. The room’s floors are covered in Barber & Osgerby ‘Mews’ tiles declined in a series of grey tones, while the textured ‘Numi’ collection, by Konstantin Grcic, is used on the walls
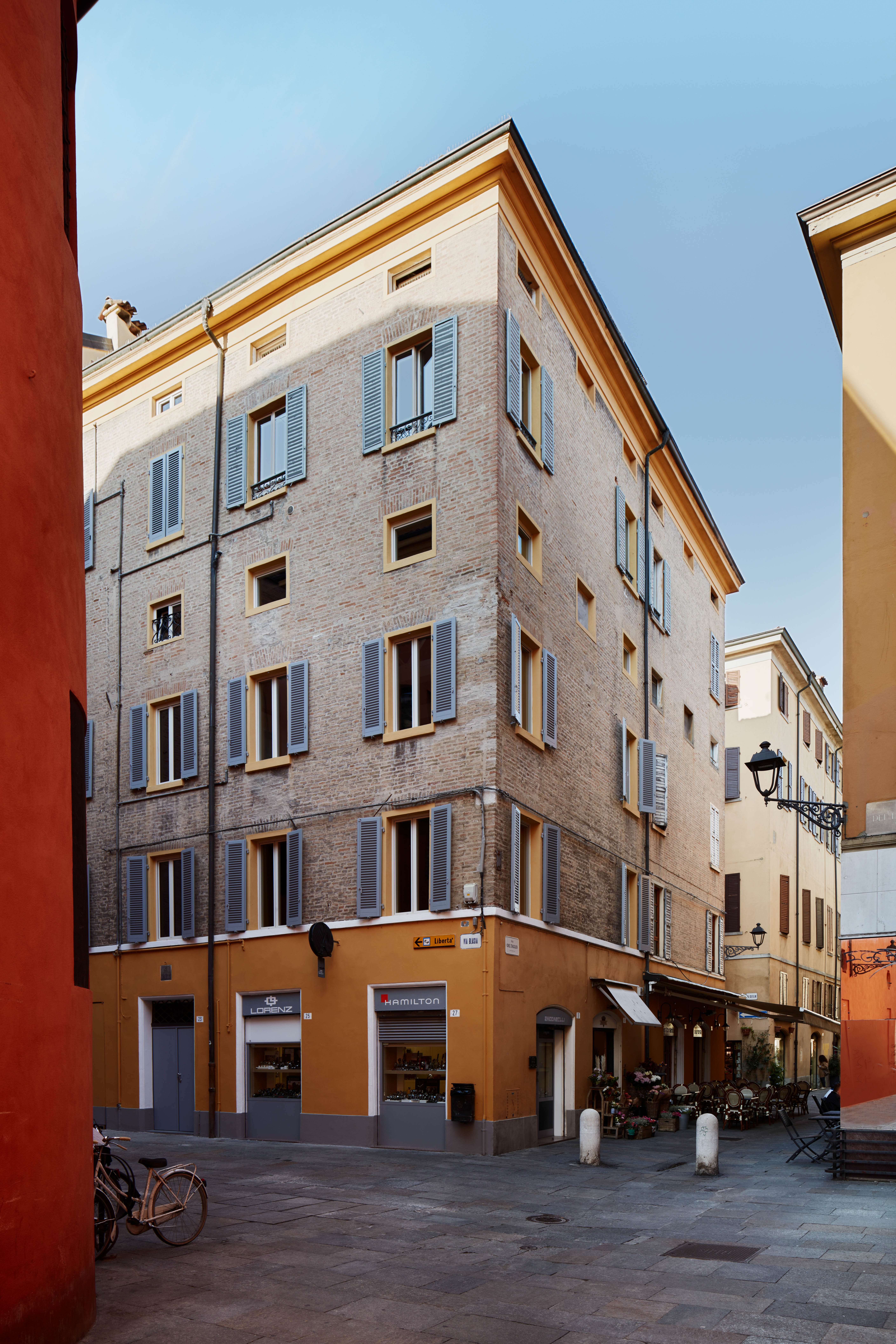
An exterior view of Casa Mutina Modena, which is located in the historical city centre
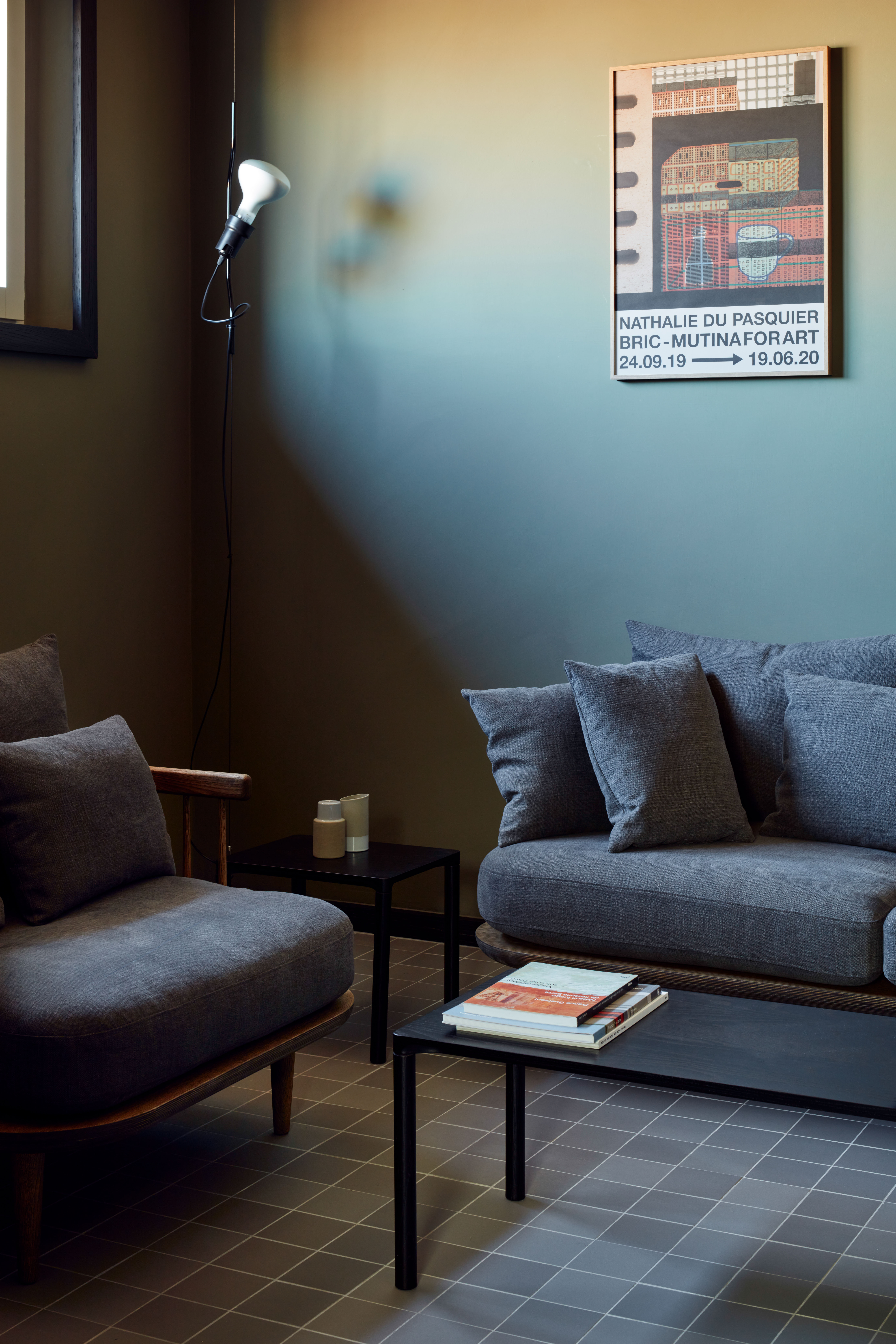
One of the living rooms, defined by a grey colour composition throughout
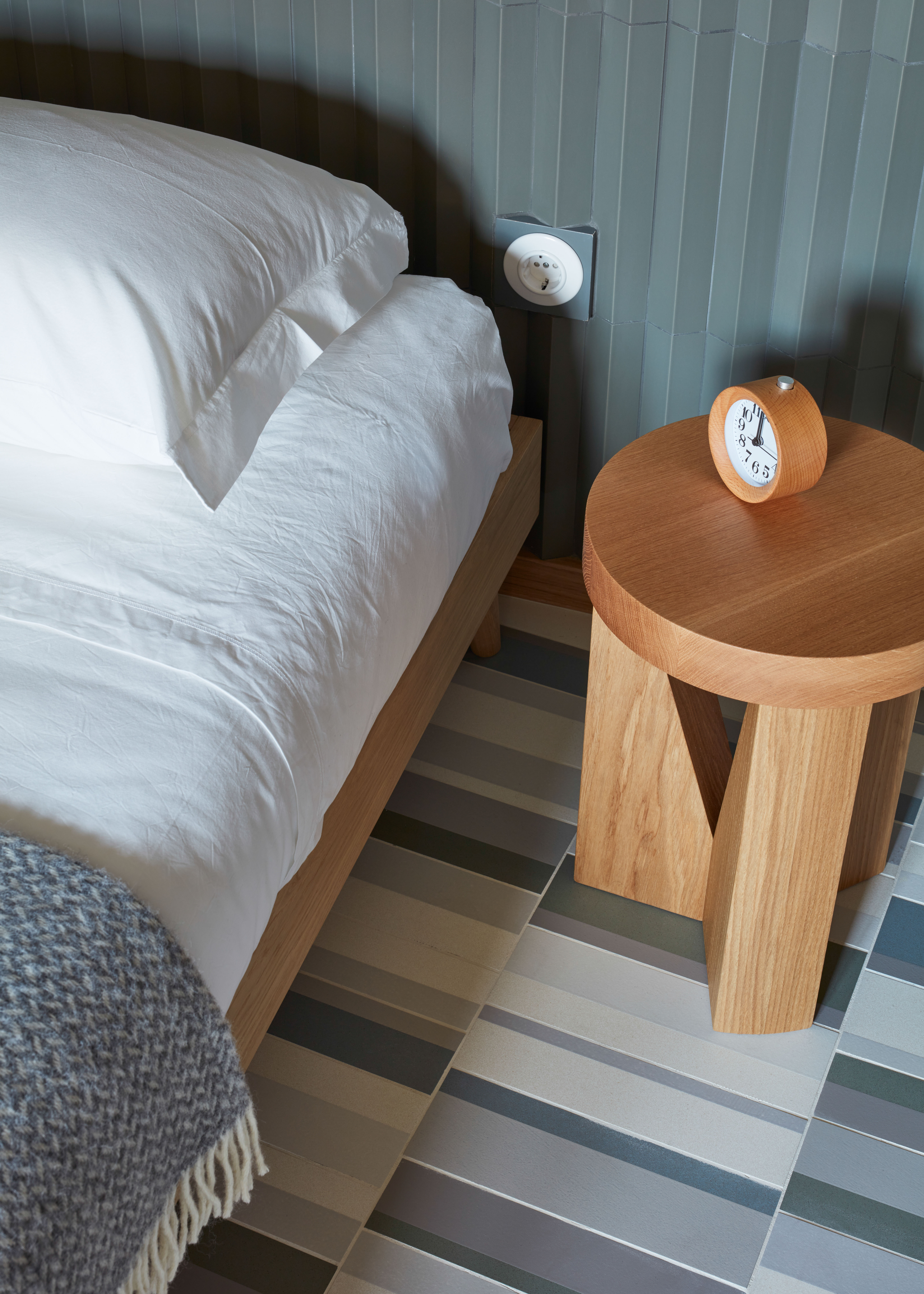
A bedroom including Ronan & Erwan Bouroullec’s ‘Pico’ tiles on the floors, a collection of ceramic coverings characterised by a discreet dotted motif
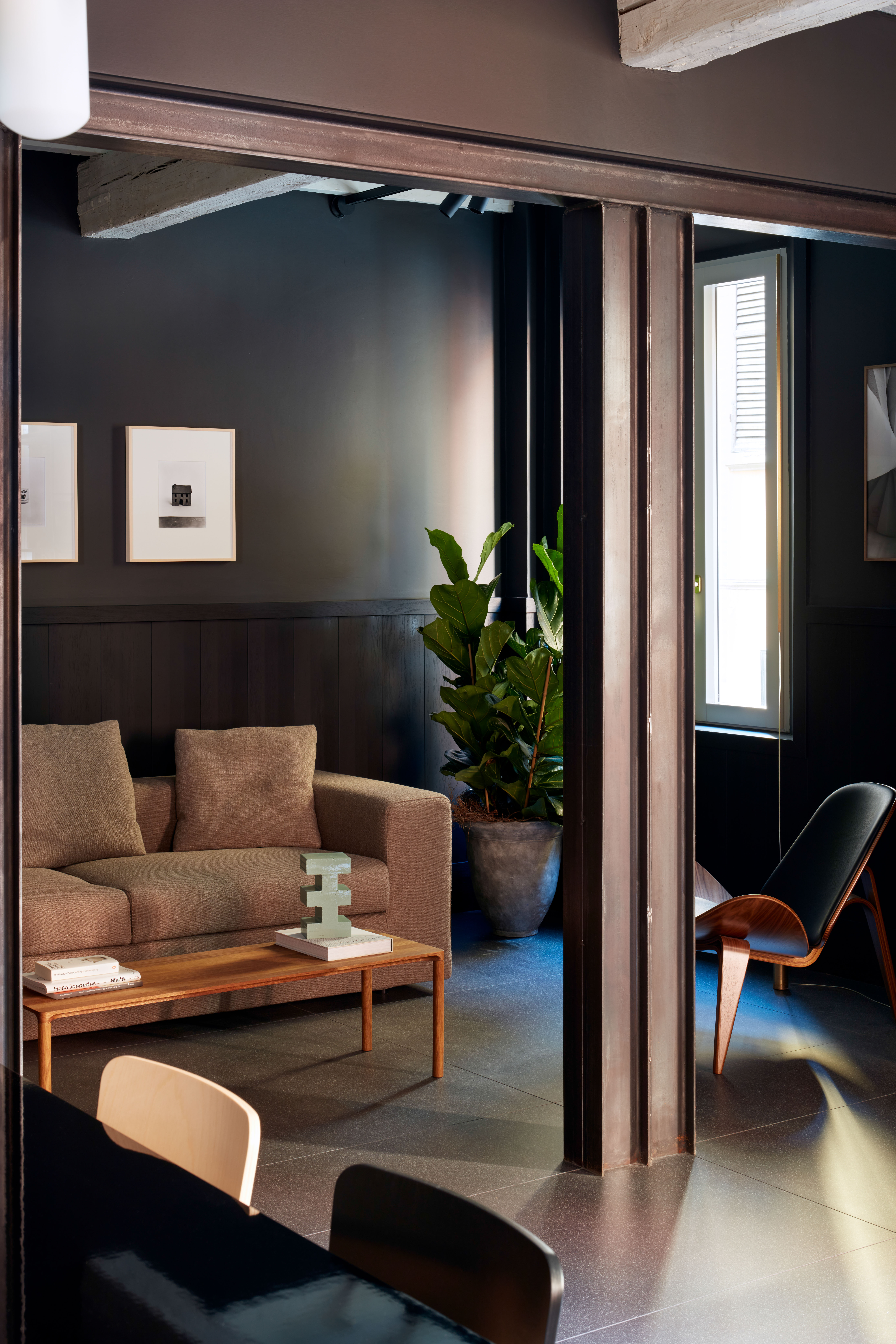
A dark mood was chosen for one of the apartments, defined by an industrial atmosphere and featuring sombre touches
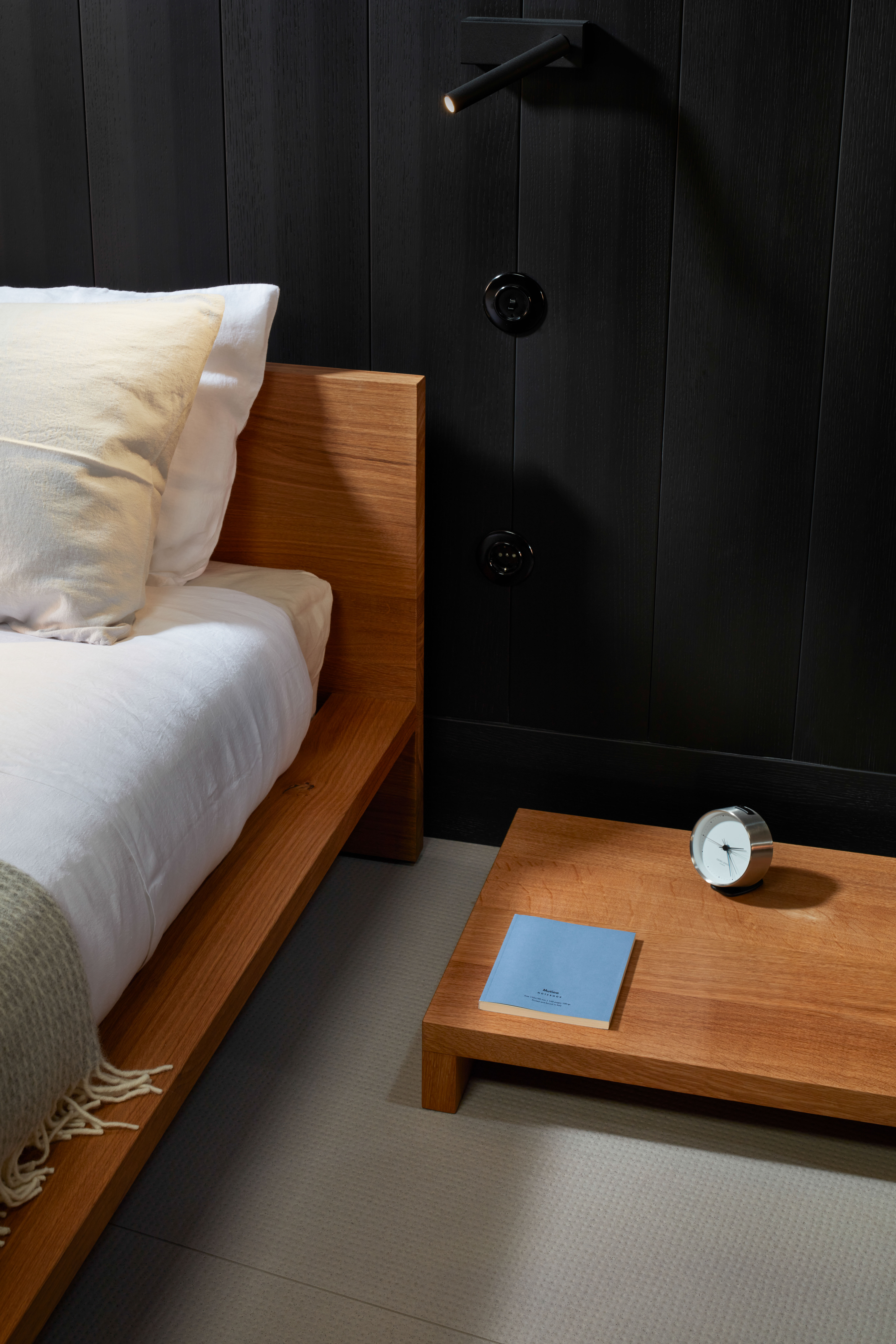
A bedroom including Ronan & Erwan Bouroullec’s ‘Pico’ tiles on the floors, a collection of ceramic coverings characterised by a discreet dotted motif
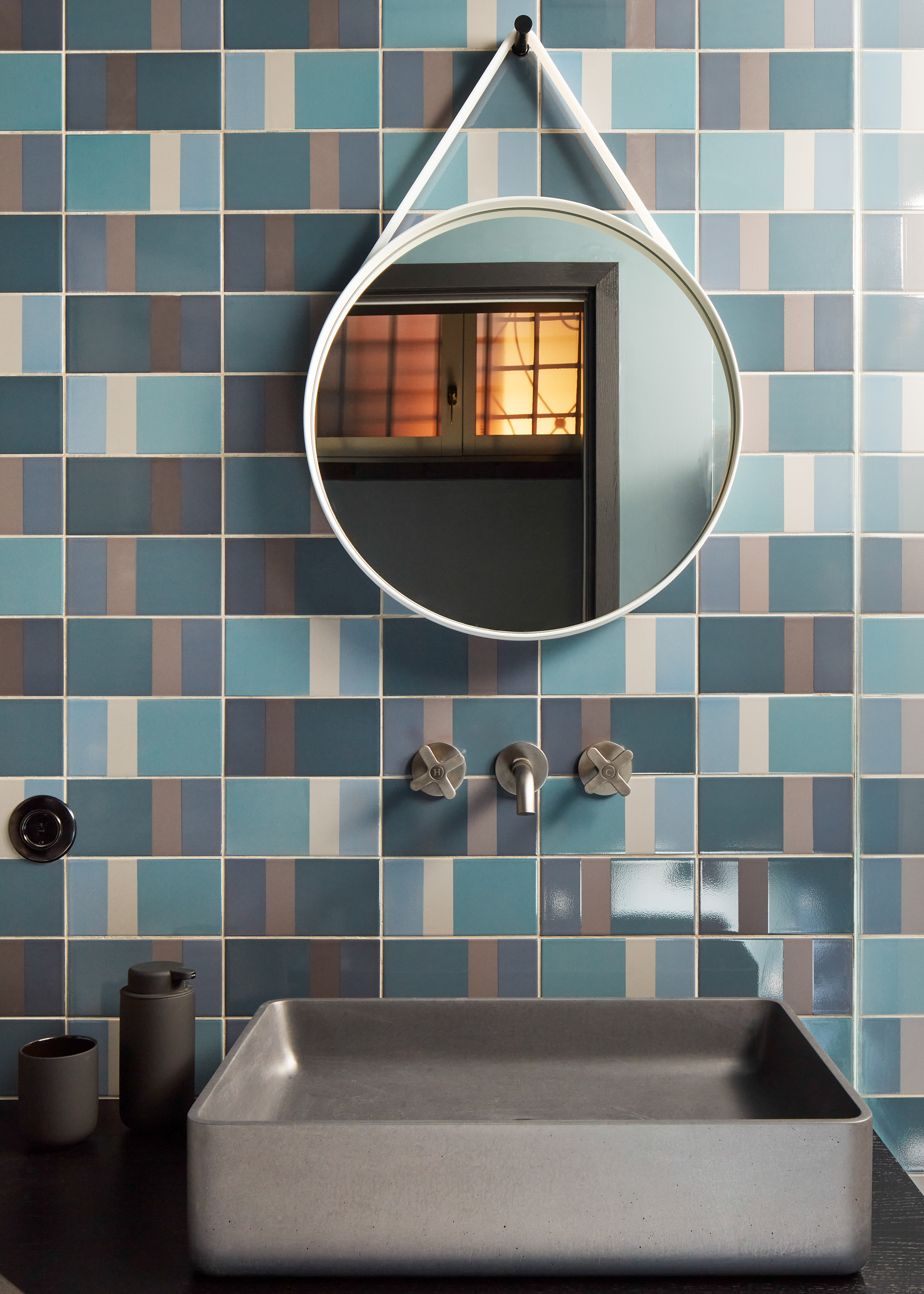
A colourful bathroom composition created using Hella Jongerius’ ‘Diarama’ collection
INFORMATION
Wallpaper* Newsletter
Receive our daily digest of inspiration, escapism and design stories from around the world direct to your inbox.
Rosa Bertoli was born in Udine, Italy, and now lives in London. Since 2014, she has been the Design Editor of Wallpaper*, where she oversees design content for the print and online editions, as well as special editorial projects. Through her role at Wallpaper*, she has written extensively about all areas of design. Rosa has been speaker and moderator for various design talks and conferences including London Craft Week, Maison & Objet, The Italian Cultural Institute (London), Clippings, Zaha Hadid Design, Kartell and Frieze Art Fair. Rosa has been on judging panels for the Chart Architecture Award, the Dutch Design Awards and the DesignGuild Marks. She has written for numerous English and Italian language publications, and worked as a content and communication consultant for fashion and design brands.
-
 All-In is the Paris-based label making full-force fashion for main character dressing
All-In is the Paris-based label making full-force fashion for main character dressingPart of our monthly Uprising series, Wallpaper* meets Benjamin Barron and Bror August Vestbø of All-In, the LVMH Prize-nominated label which bases its collections on a riotous cast of characters – real and imagined
By Orla Brennan
-
 Maserati joins forces with Giorgetti for a turbo-charged relationship
Maserati joins forces with Giorgetti for a turbo-charged relationshipAnnouncing their marriage during Milan Design Week, the brands unveiled a collection, a car and a long term commitment
By Hugo Macdonald
-
 Through an innovative new training program, Poltrona Frau aims to safeguard Italian craft
Through an innovative new training program, Poltrona Frau aims to safeguard Italian craftThe heritage furniture manufacturer is training a new generation of leather artisans
By Cristina Kiran Piotti