Virtual concept house imagines Black domestic experiences in 2025
A group of forward-thinking creatives is mining the richness of the past and present in order to create a vision for a Black future through interior design
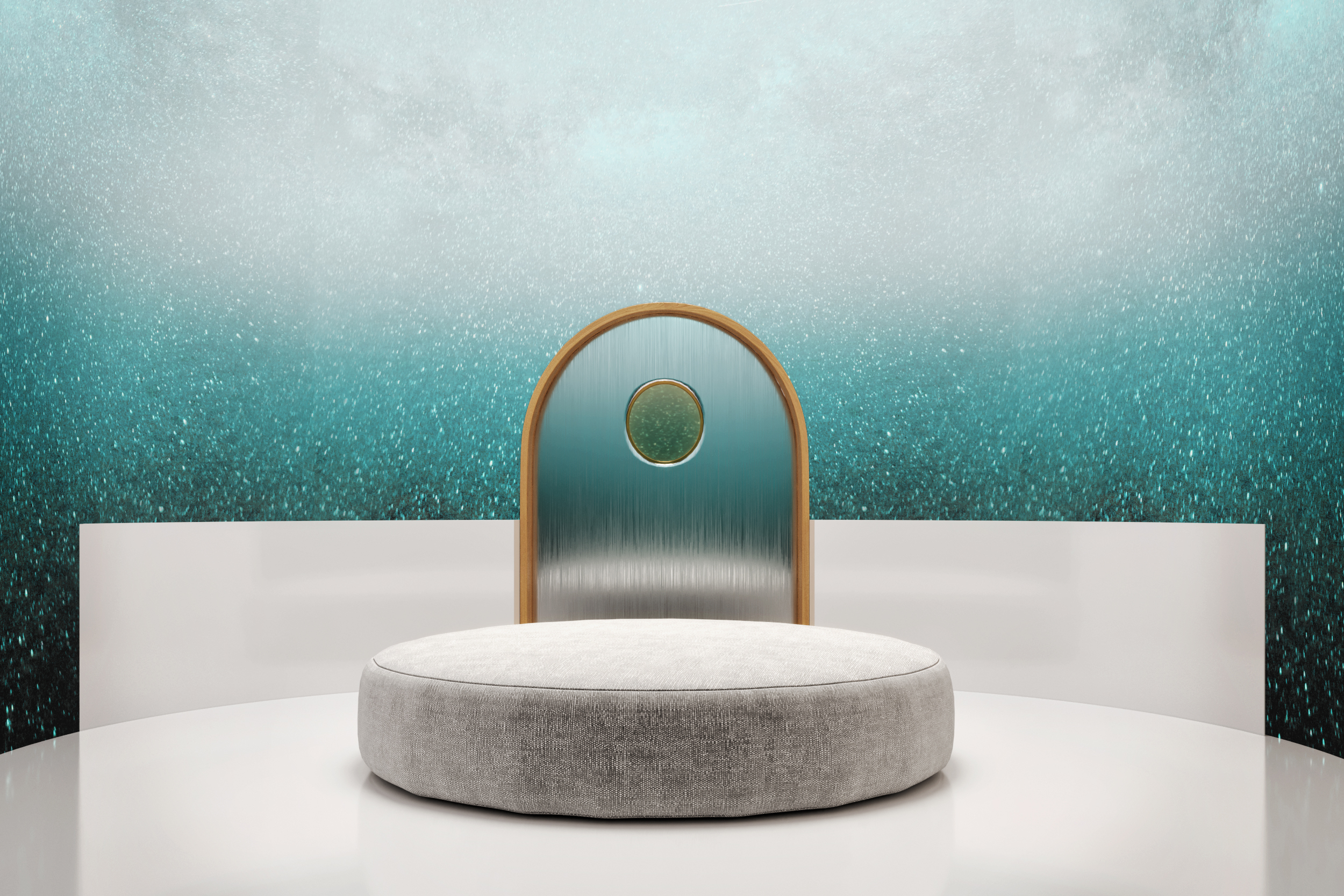
The Obsidian Experience, a new virtual interior design concept set in Oakland in the year 2025, is a large-scale collaborative effort by 23 members of the Black Artists + Designers Guild (BADG), and two younger, rising talents of the design world. Each participant was tasked with creating a room or design element within the house, but each creative decision served a much larger purpose.
‘We need to be creating space that provides wellness and safety for the Black body,’ says artist, activist, and founder of BADG, Malene Barnett. ‘Our role was to focus on the Black family, to figure out what is it that we need when it comes to space, and how could we use design as a tool, not only to create spaces but to empower the community to recognise the rights that we have to space.’
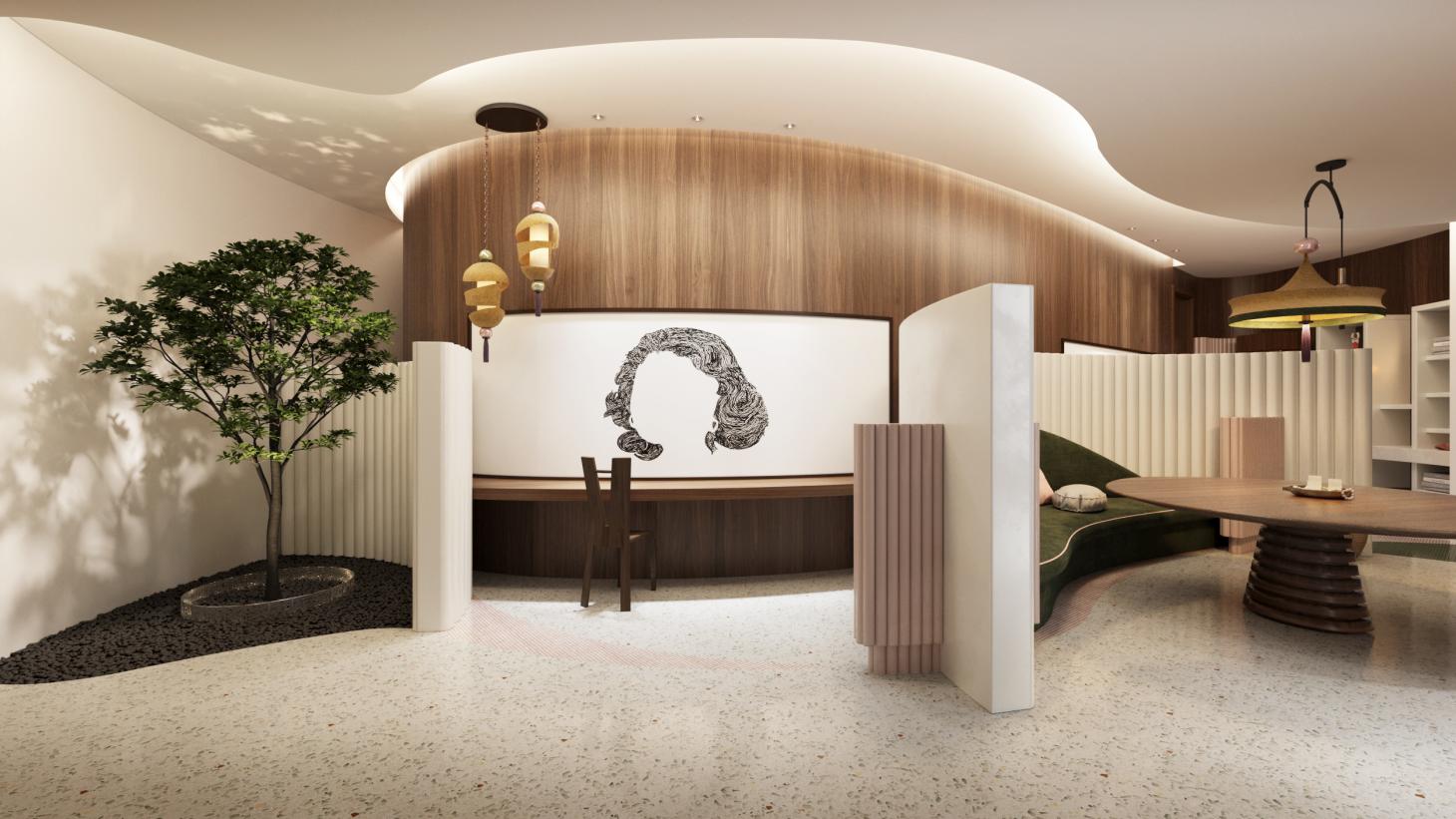
The I am Good Enough Artist Studios by Linda Allen. ‘I wanted to design around a subject matter that is a generational mindset; the mental journey of a Black overachiever reaching for success, which transcends time,’ she explains
In order to create a home that would best serve a broad cross-section of Black families, the guild interviewed a variety of them and let the answers guide their work. ‘We started to discover the importance of outdoor space, spaces to make products at home, the importance of a space to do hair, because that has always been an important part to us culturally,’ Barnett says.
The pandemic-related stresses of the past year are also addressed elegantly throughout Obsidian, in the form of spaces like Cheryl R Riley’s Sanctuary, a futuristic meditative area, and The Moon House by Me and General Design, a separate guest house that would meet all requirements for a socially distanced stay.
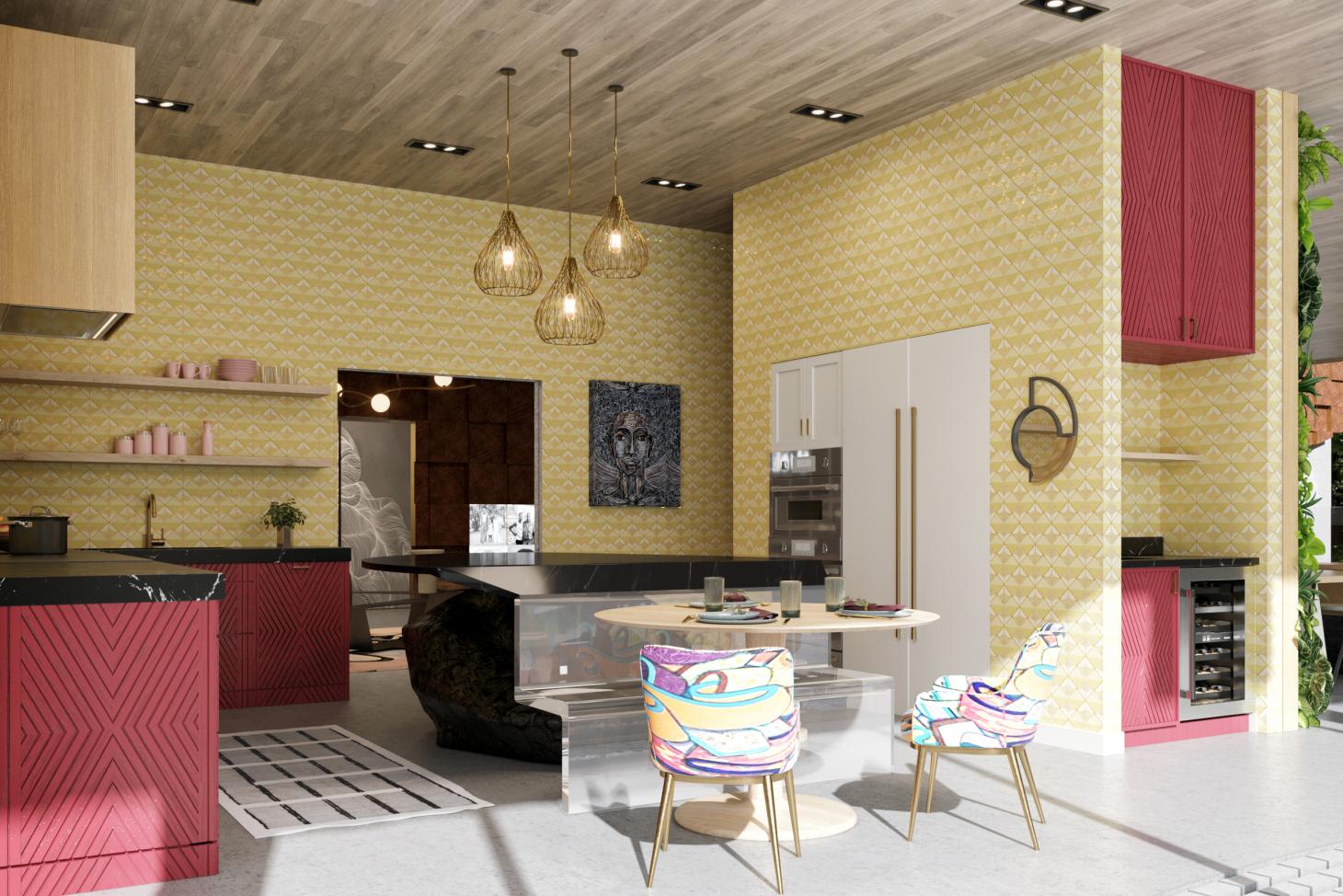
The Soul Center by Kelly Finley of Joy Street Design. ‘While the kitchen is the heart of the home, the future I envision will make it less of a visual workhorse, blending in seamlessly with the rest of the house,’ says the designer
Barnett’s own contribution is the Legacy Wall, an installation that can be seen from various spots in the house and honours Black lineages. ‘I’m not an interior designer, so I knew that I didn't want to create “room space”, but rather create “space” for us to continue to stay connected to the ancestors,’ she explains. ‘That’s how I thought about the Legacy Wall, thinking about our family archives, and the limited documentation that many of us have. How do we change that for generations to come?’
While the Obsidian Experience is entirely virtual, a full slate of programming throughout February ensures that the project maintains its spirit of community. Featured are conversations with the BADG’s creators, explorations of the house's interior design, and more opportunities to consider the possibilities that can emerge when Black families can take up space.
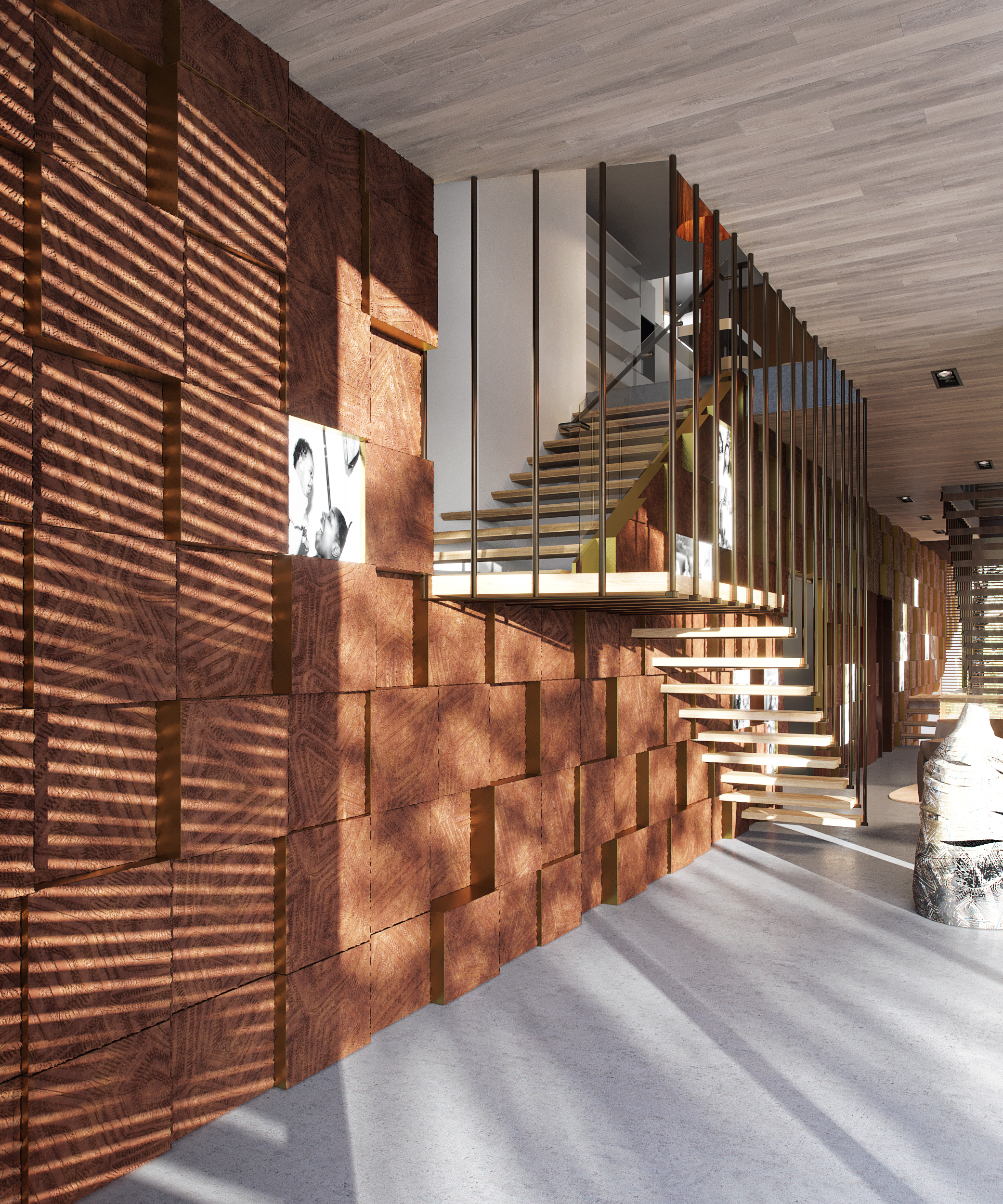
The Sankofa: Legacy Wall by Malene Barnett, an installation honouring Black lineages that can be seen from various places within the house. ‘Within the tradition with African symbolism, the wall evokes Sankofa, the Adinkra concept meaning, “go back and get it”,’ explains Barnett. ‘This is a necessary mindset to reclaim our Black identity and greatness. These walls send daily affirmations of self-love and inspire ways to be an active member of the community’
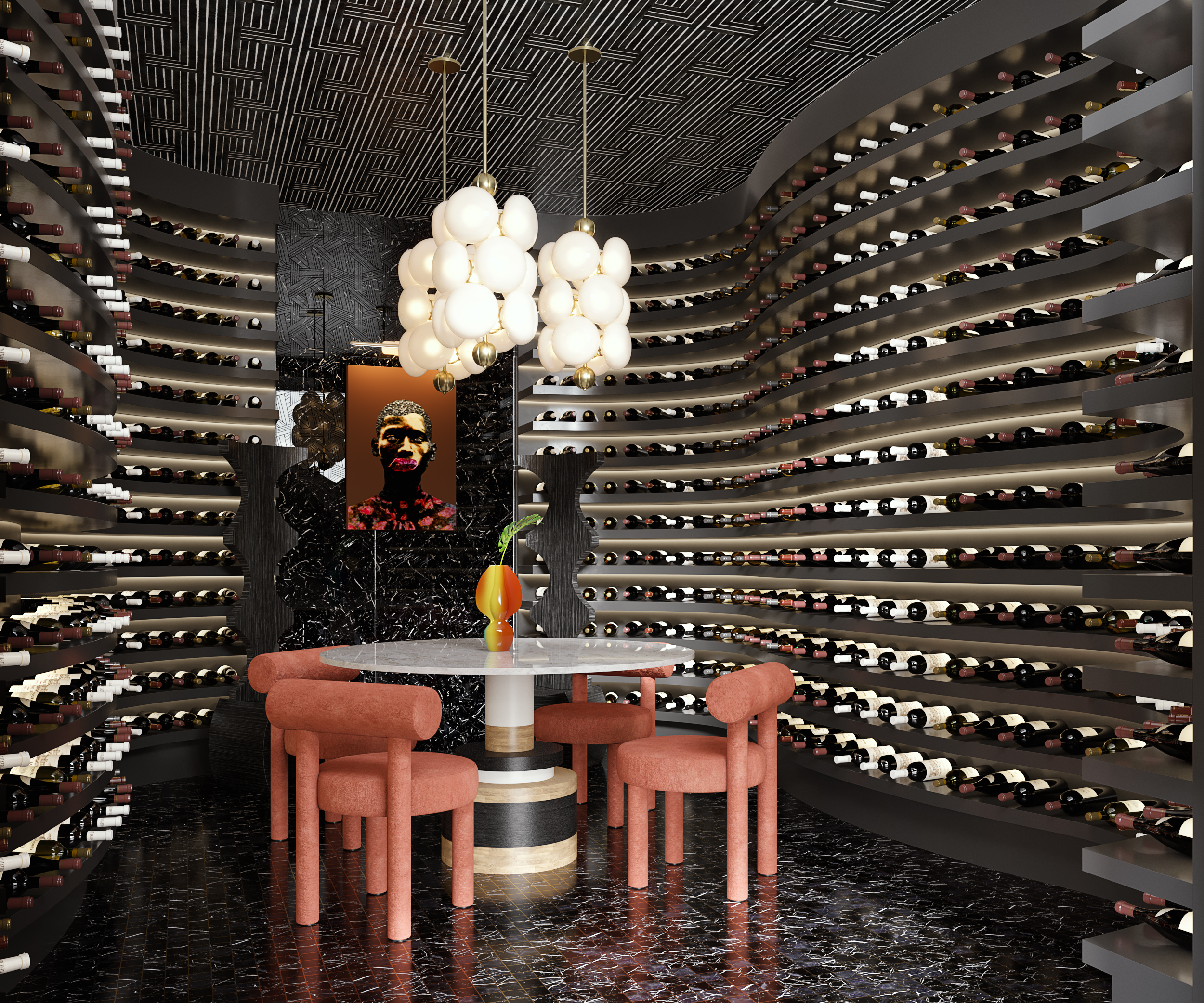
The house’s Wine Room by designers Penny Francis and Casi St Julian of Eclectic Home, with artwork by BADG member Dave McClinton. The room’s inspiration comes from African Hausa architecture, fluidity and futurism in the work of fashion designers such as Iris van Herpen, hand- painted ceramics and original empowering artwork by artists such as Toyin Ojih Odutola
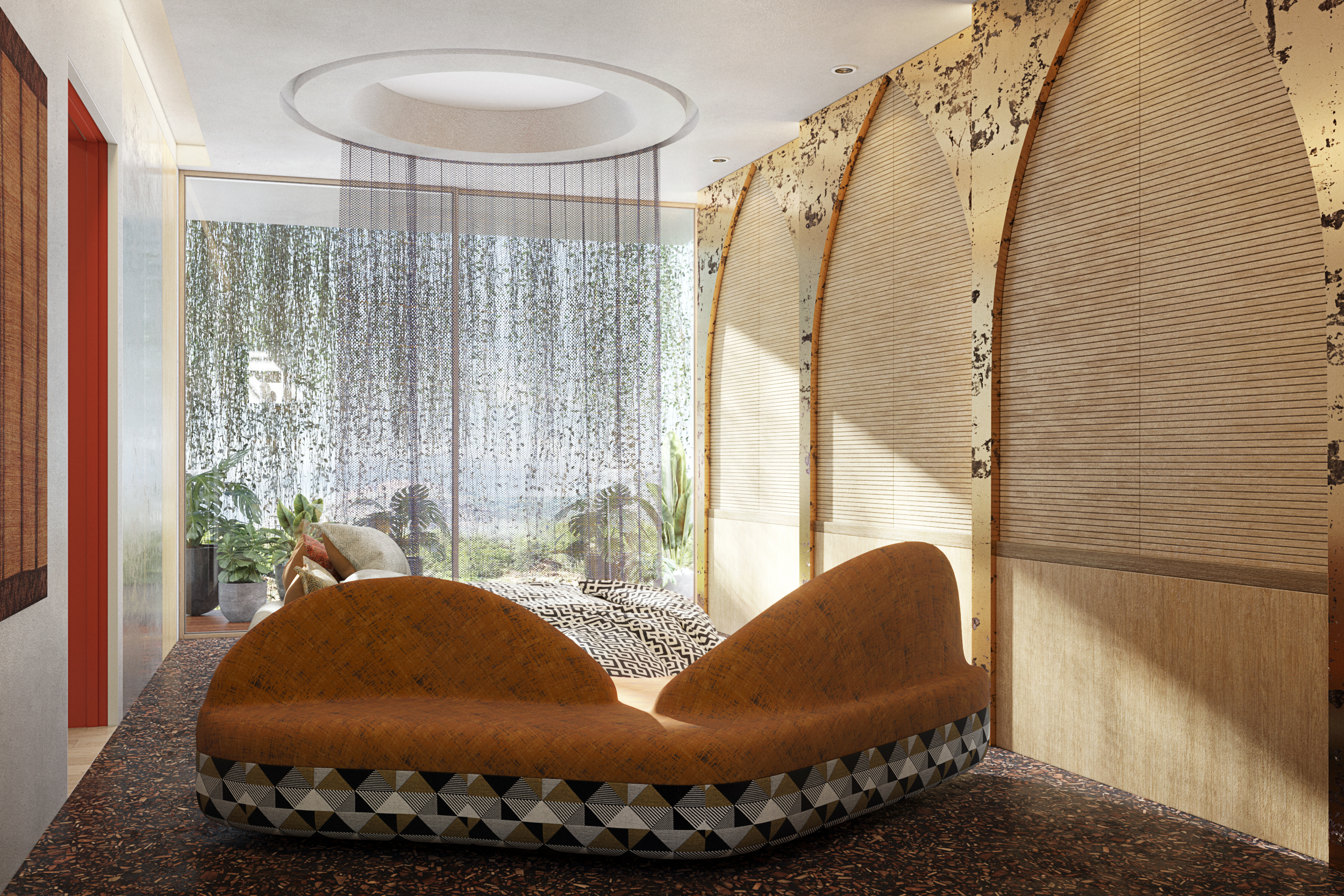
Bernadette Berry’s A Place of Retreat and Respite is a minimalist space that, the designer notes, ‘infuses architect Jack Travis’ 10 Principles of Black Cultural Design with my sustainable, holistic design approach’
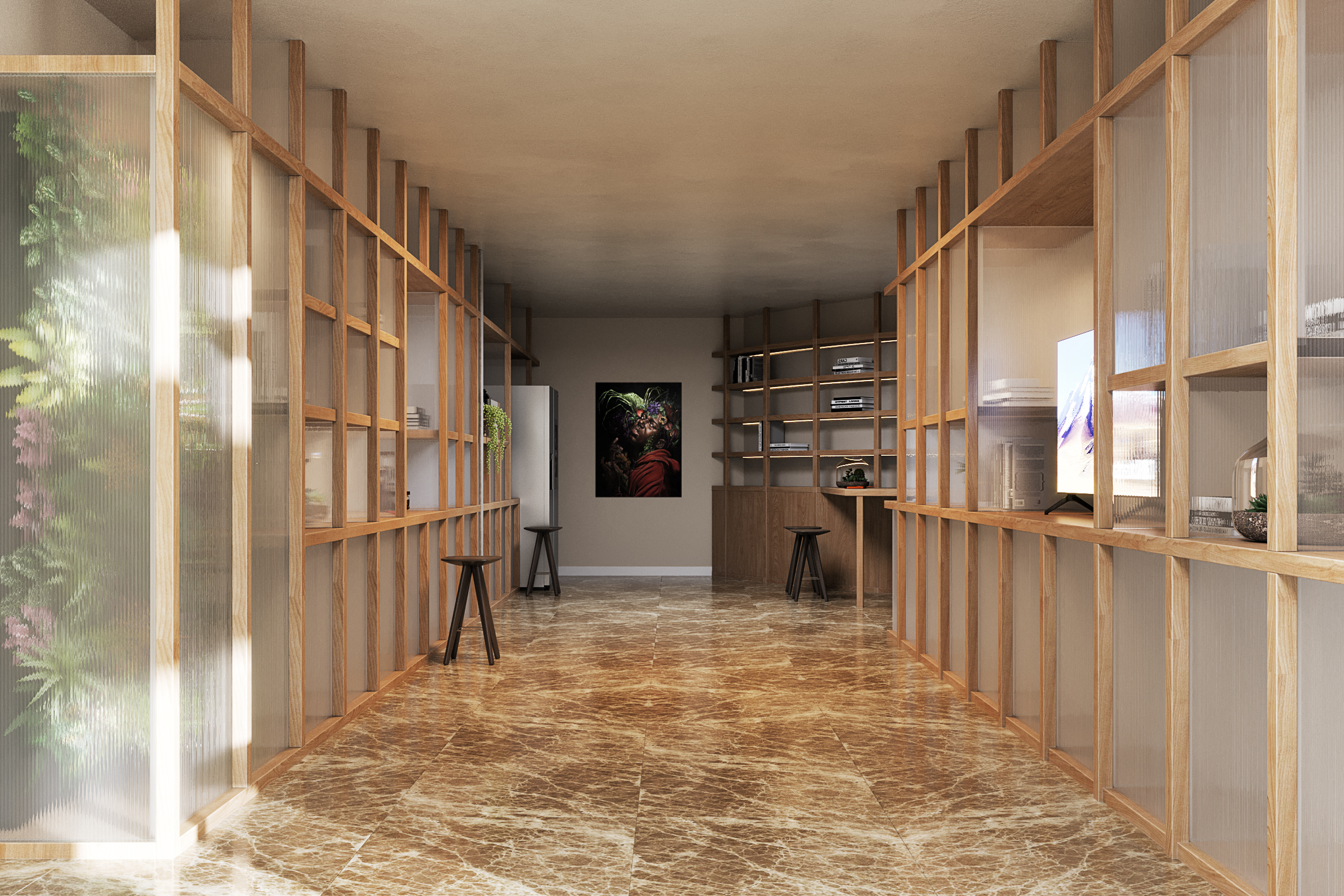
The design for Solare (Brewery) by Cornelius Tulloch was inspired by temporary structures created by vendors in the markets of Jamaica. The space, Tulloch explains, is one for ‘relaxation, exploration and creation’. It is intended to serve multiple purposes at different times of the day, and is placed as a threshold between the home’s interior and the adjacent garage. ‘It is a space to prepare for your day and decompress at the end of it: with calming light glowing from the polycarbonate and wood cabinetry, the industrial materials of Brewery are complemented by the light and natural palettes’
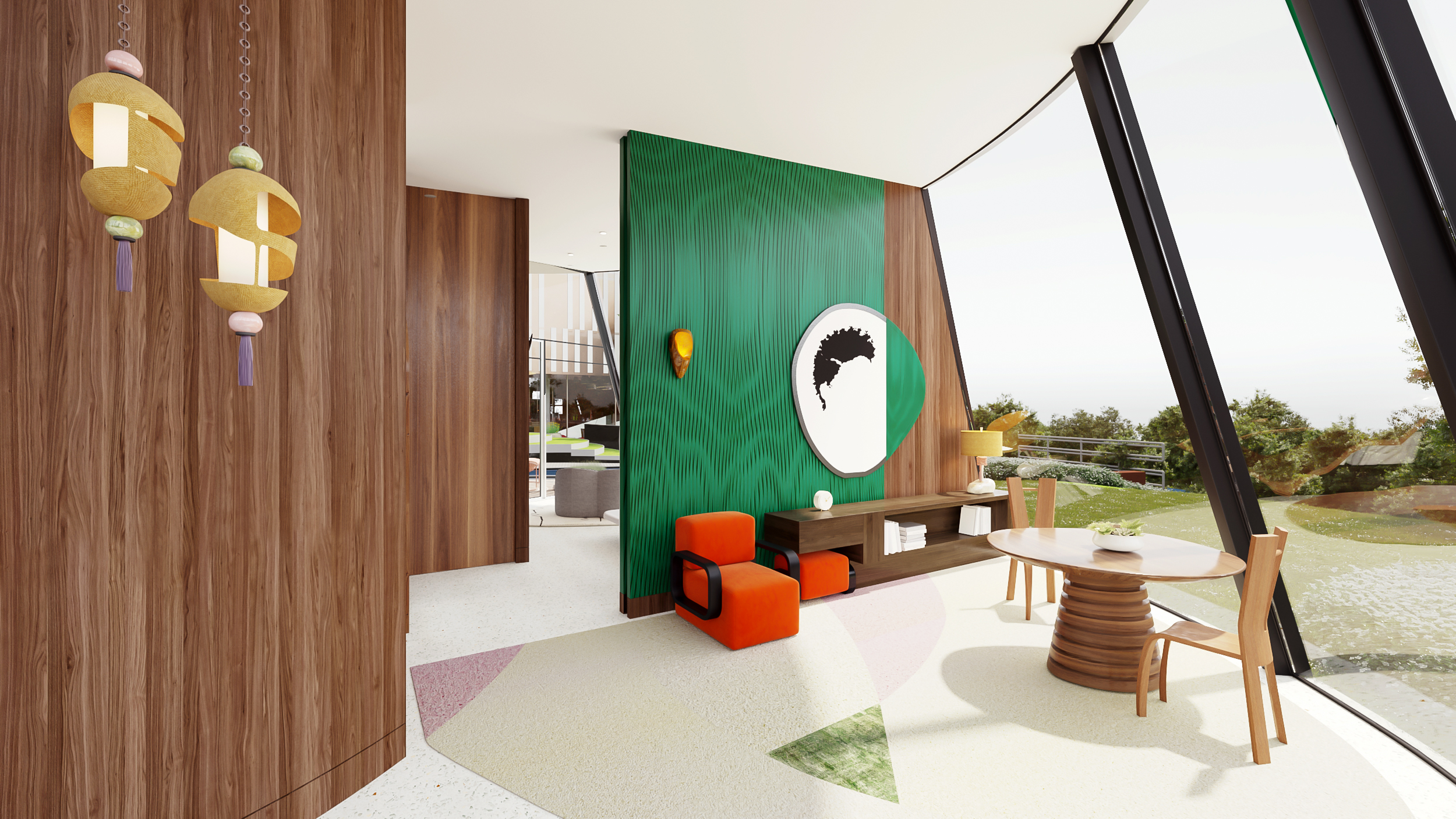
Another view of the I am Good Enough Artist Studios by Linda Allen
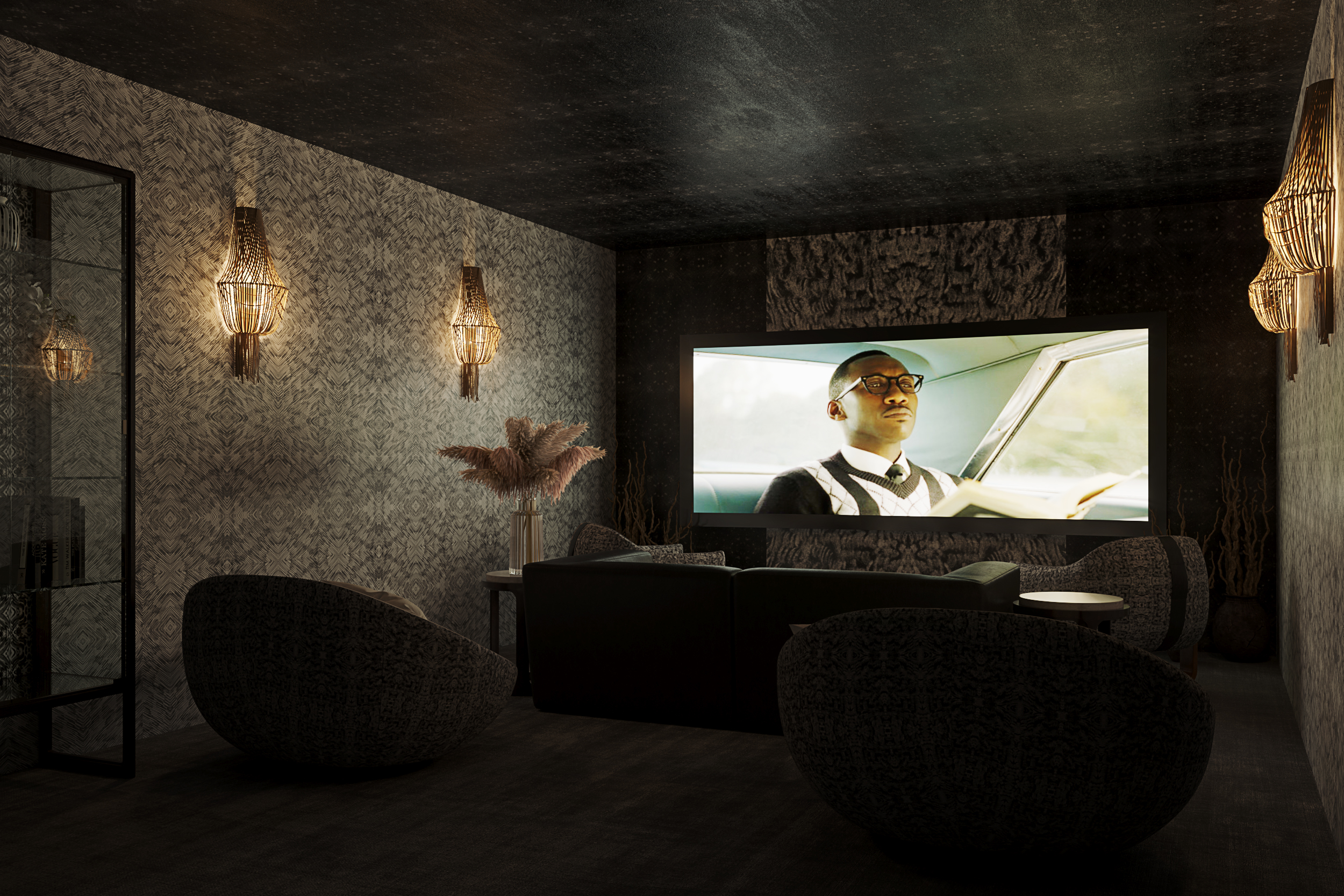
Designer Lynai Jones of Mitchell Black created the Escape Cinema; located on the ground floor near the wine room and bar, the space serves as a respite from everyday life. ‘My challenge was to design a visually striking space that functions best when the design elements disappear into darkness,’ says Jones. ‘The heavily textured space creates an atmosphere of extreme comfort to promote stillness and allow the visual entertainment to have a strong impact on the viewer’s senses’
INFORMATION
badguild.info/obsidian-project
Receive our daily digest of inspiration, escapism and design stories from around the world direct to your inbox.
-
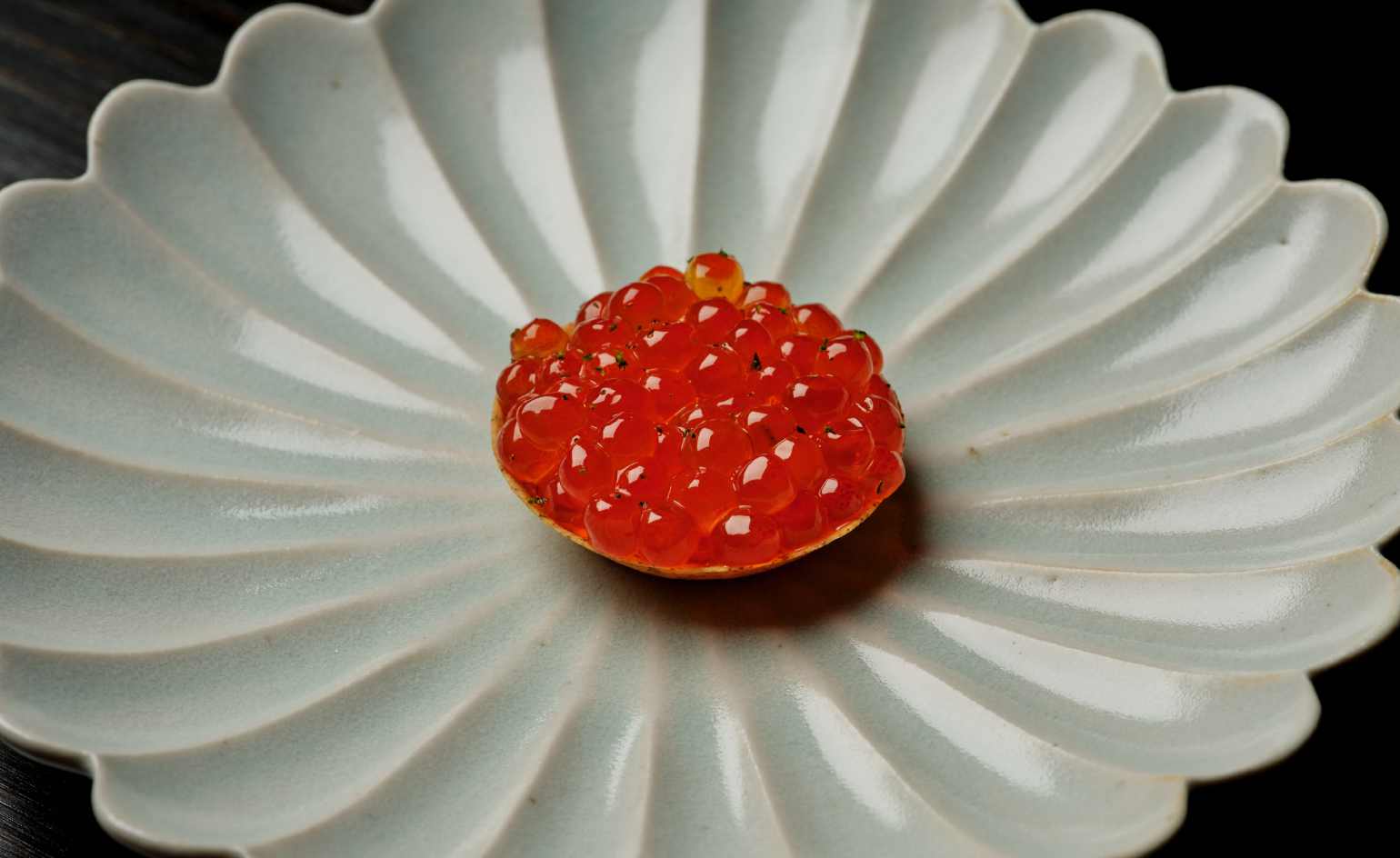 This cult Los Angeles pop-up restaurant now has a permanent address
This cult Los Angeles pop-up restaurant now has a permanent addressChef Brian Baik’s Corridor 109 makes its permanent debut in Melrose Hill. No surprise, it's now one of the hardest tables in town to book
-
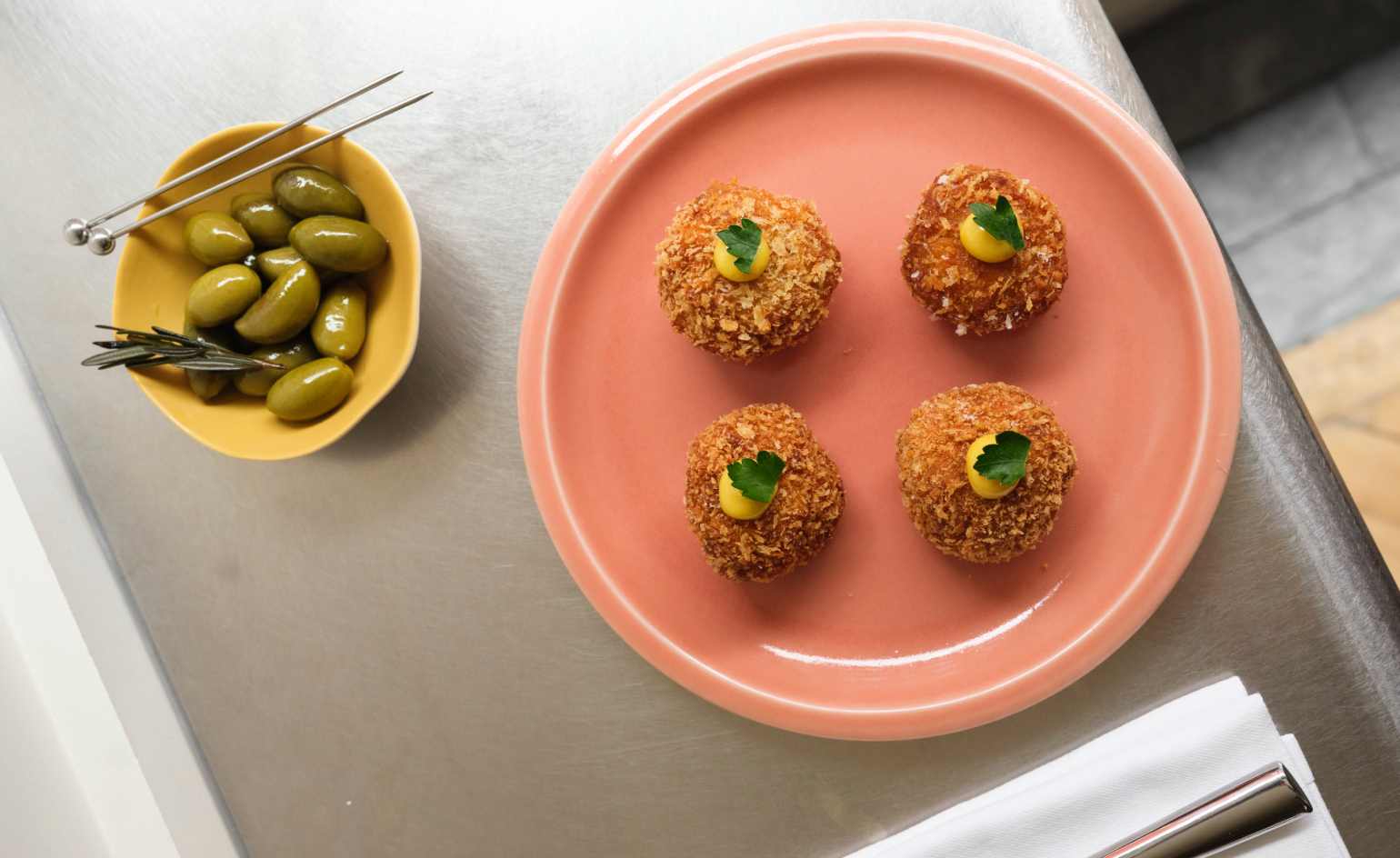 French bistro restaurant Maset channels the ease of the Mediterranean in London
French bistro restaurant Maset channels the ease of the Mediterranean in LondonThis Marylebone restaurant is shaped by the coastal flavours, materials and rhythms of southern France
-
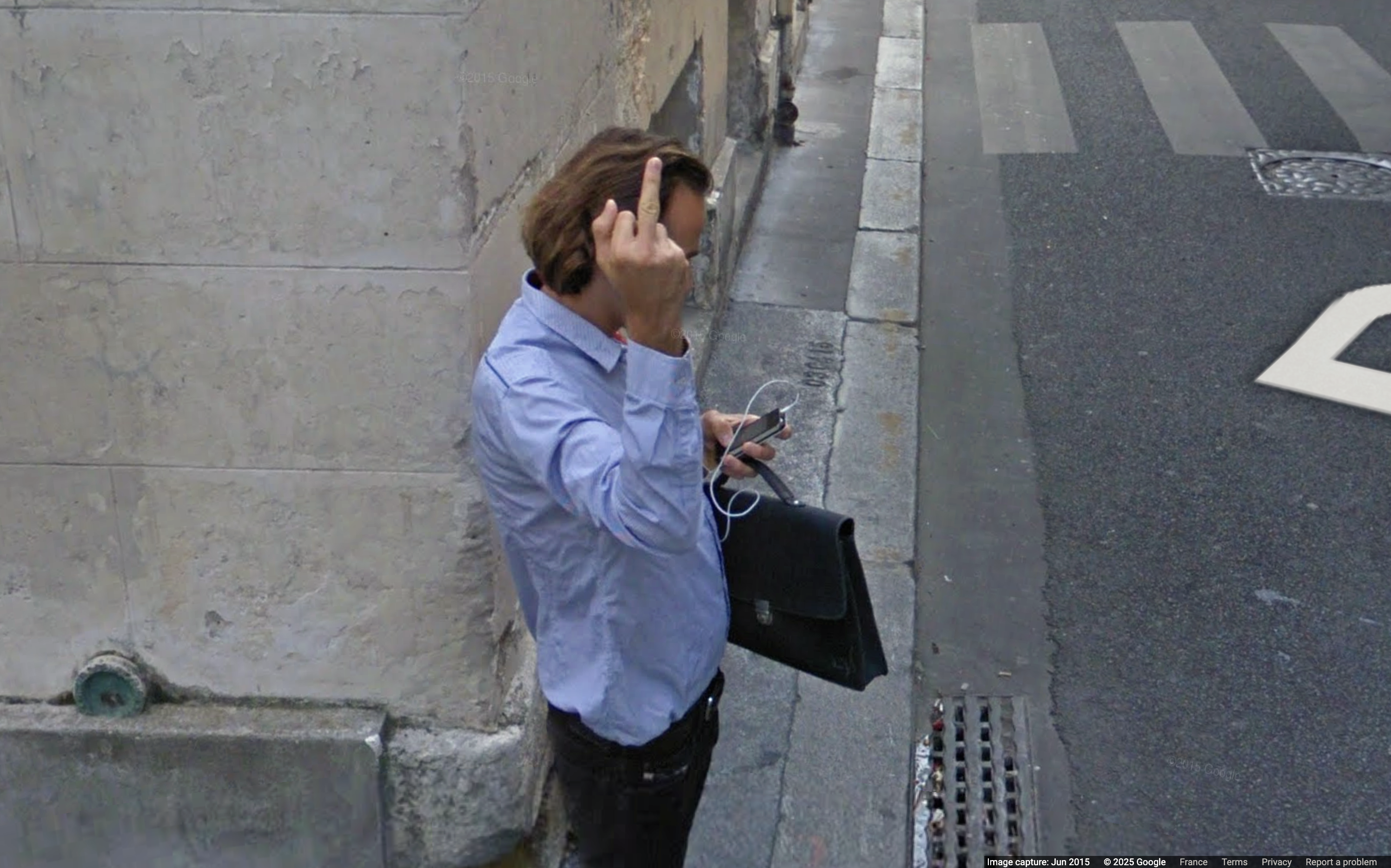 How ethical is Google Street View, asks Jon Rafman in Copenhagen
How ethical is Google Street View, asks Jon Rafman in CopenhagenIn 'Report a Concern - the Nine Eyes Archives' at Louisiana Museum of Art, Copenhagen, Jon Rafman considers technology's existential implications