This East Village apartment reinterprets New York’s architectural history
GRT Architects has designed the interiors for an apartment in the 1902 Onyx Court building, in New York’s East Village, inspired by local architecture history and featuring a series of rooms, each defined by a different mood
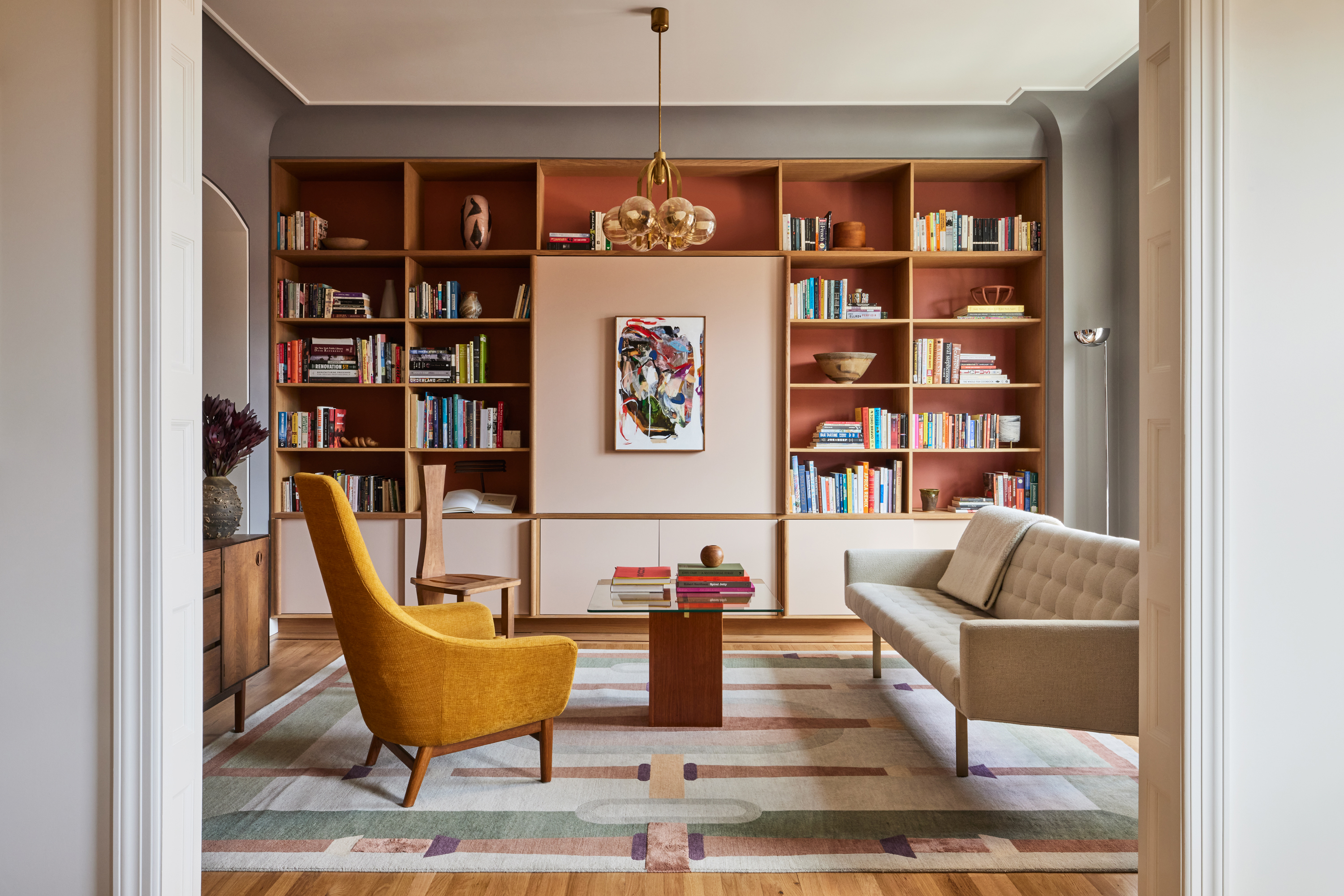
Nicole Franzen - Photography
Manhattan’s East Village neighbourhood might be best known for its punk rock history and grunge aesthetic, but a historic apartment building known as Onyx Court nods even further back than that. Built in 1902 by Harde & Short – an architecture duo also behind other lavish New York apartment buildings, such as the landmarked Alwyn Court in Midtown – Onyx Court is a six-storey corner structure with decorative flourishes aplenty. Originally designed to house performers of Yiddish theatre (Second Avenue was nicknamed The Yiddish Rialto), the building was home to émigré opera singers, Oscar winning composers and other creatives before being turned into a co-op in 1983.
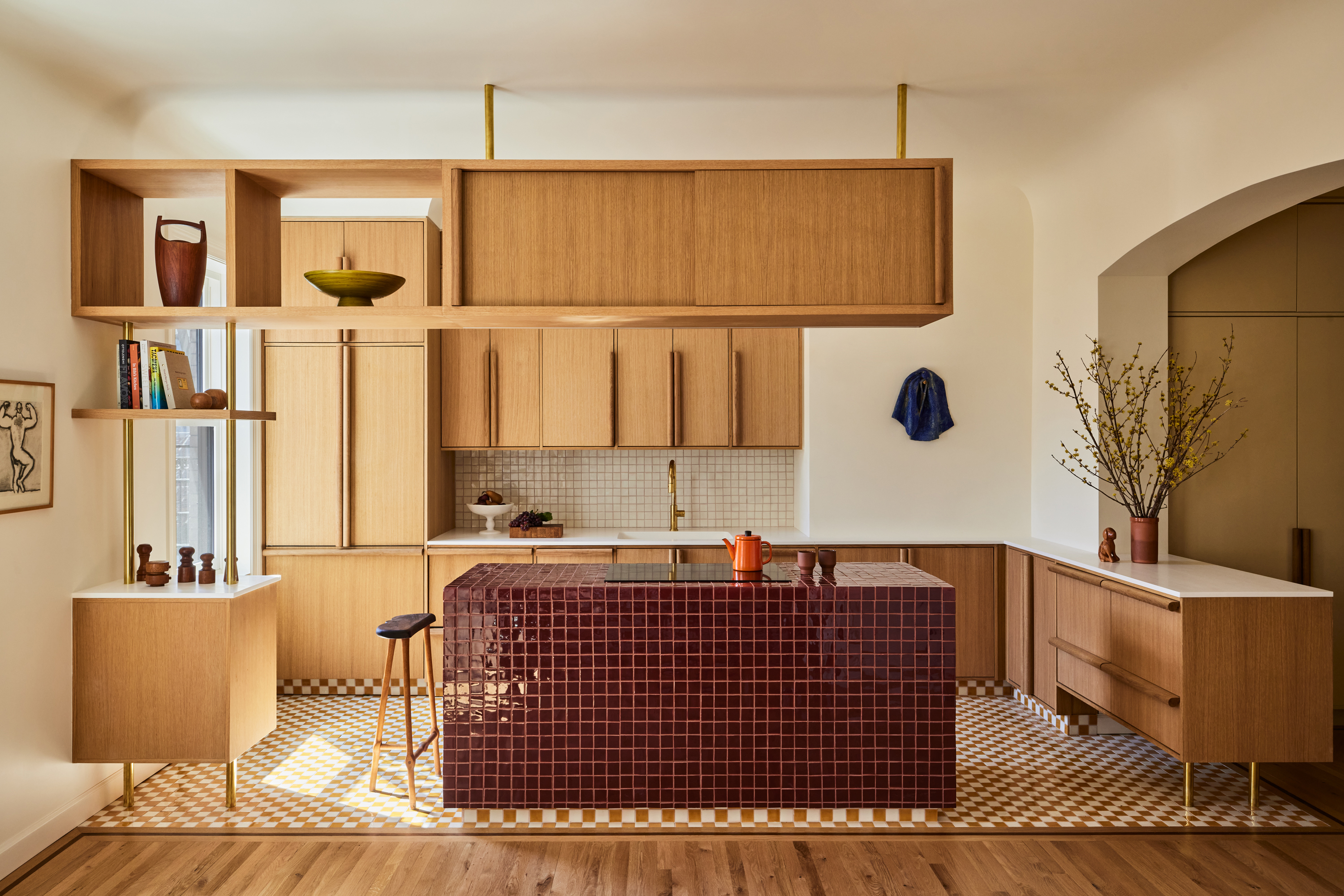
It's from this rich, cultural landing point that the locally based firm GRT Architects built upon when renovating an apartment within the building. ‘Before we took on this project, we were only familiar with Onyx Court as passers-by,’ say founders Tal Schori and Rustam-Marc Mehta. ‘Engaging New York’s architectural history motivates us as designers, so we took the opportunity to educate ourselves about the building and [its] architects, and to take a close look at its interiors.
‘The building features beautiful mosaic work, not just in the lobby but also in the upper corridors – a somewhat unusual and delightful indulgence for a fairly humble East Village building. We had this on our minds as we designed the kitchen and bathrooms, using fun and unexpected mosaics laid out with contrasting colours, patterns and borders.’
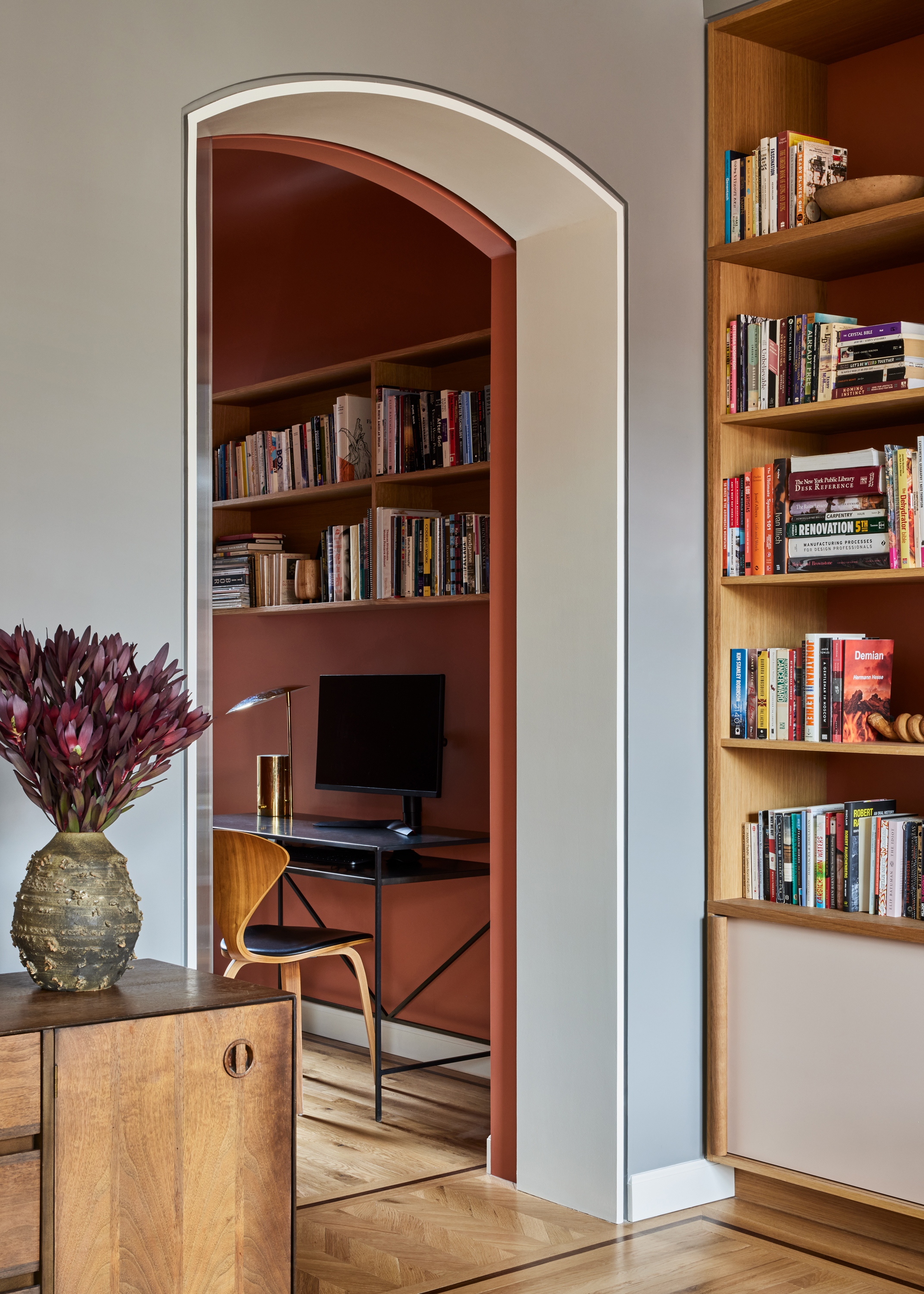
Rather than draw literally from the building’s history, GRT Architects completely reconfigured the apartment’s layout with a new collection of rooms, organised by a corridor, demarcated by decorative parquet. ‘Our clients were looking for a home composed of a series of comfortable rooms, rather than a single open space,’ the pair say. ‘We made a number of changes that we felt supported this mood, while improving adjacencies, shared natural light, sight lines and spatial efficiency.
‘For instance, we straightened the entry corridor slightly so that it still retained its idiosyncratic character, but allowed for east-facing views from the moment you step inside. The kitchen previously made do with the least desirable windows and did not communicate with other spaces, as per 19th-century custom. We reversed this, but took care to recreate three discrete rooms – kitchen, living, dining – each with their own mood.’
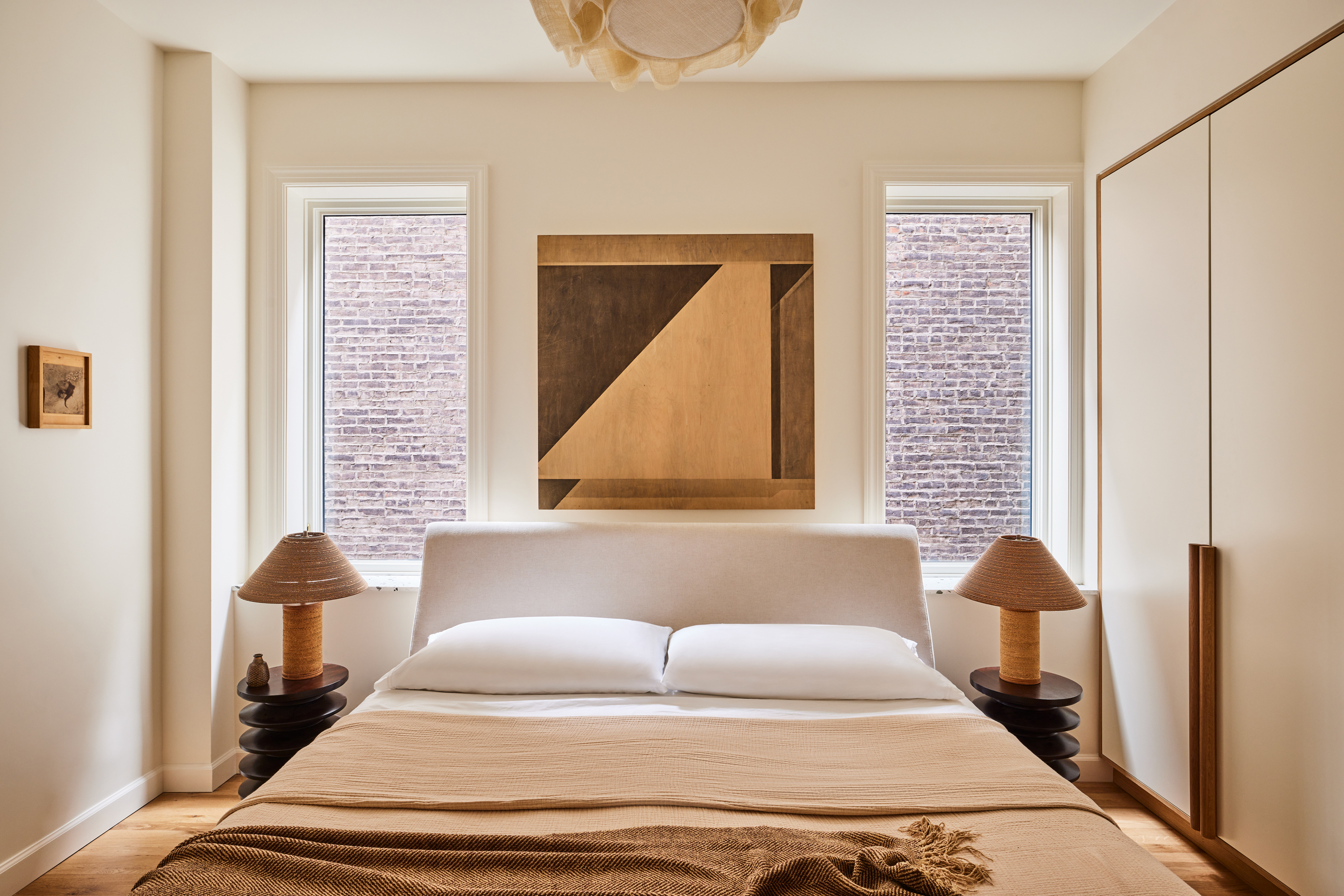
The result is a harmonious environment filled with exquisite details. Asymmetrical niches and rounded openings in thick plaster walls honour the building’s idiosyncrasies, while in the semi-open kitchen, a low cabinet on brass legs and a suspended storage system blur spatial demarcations. Cabinetry, including custom oversized pulls, are made locally from white oak, while all hard surfaces feature two-inch mosaic, a nod to the original tile work in the building’s public spaces. The living room is elegantly connected to the adjacent dining room by a gently curved plaster cove. Here, a herringbone threshold, a full wall of built-in shelves that includes a sliding panel concealing a television, and a textured glass door that closes off a small office all work together in eye-catching unison.
‘More than anything, we wanted to select a palette in a way that felt intuitive and process-based, rather than aim for a certain look or period style,’ the duo sum up. ‘We and our clients love searching for and combining materials of different textures, scales and provenance.’
Wallpaper* Newsletter
Receive our daily digest of inspiration, escapism and design stories from around the world direct to your inbox.
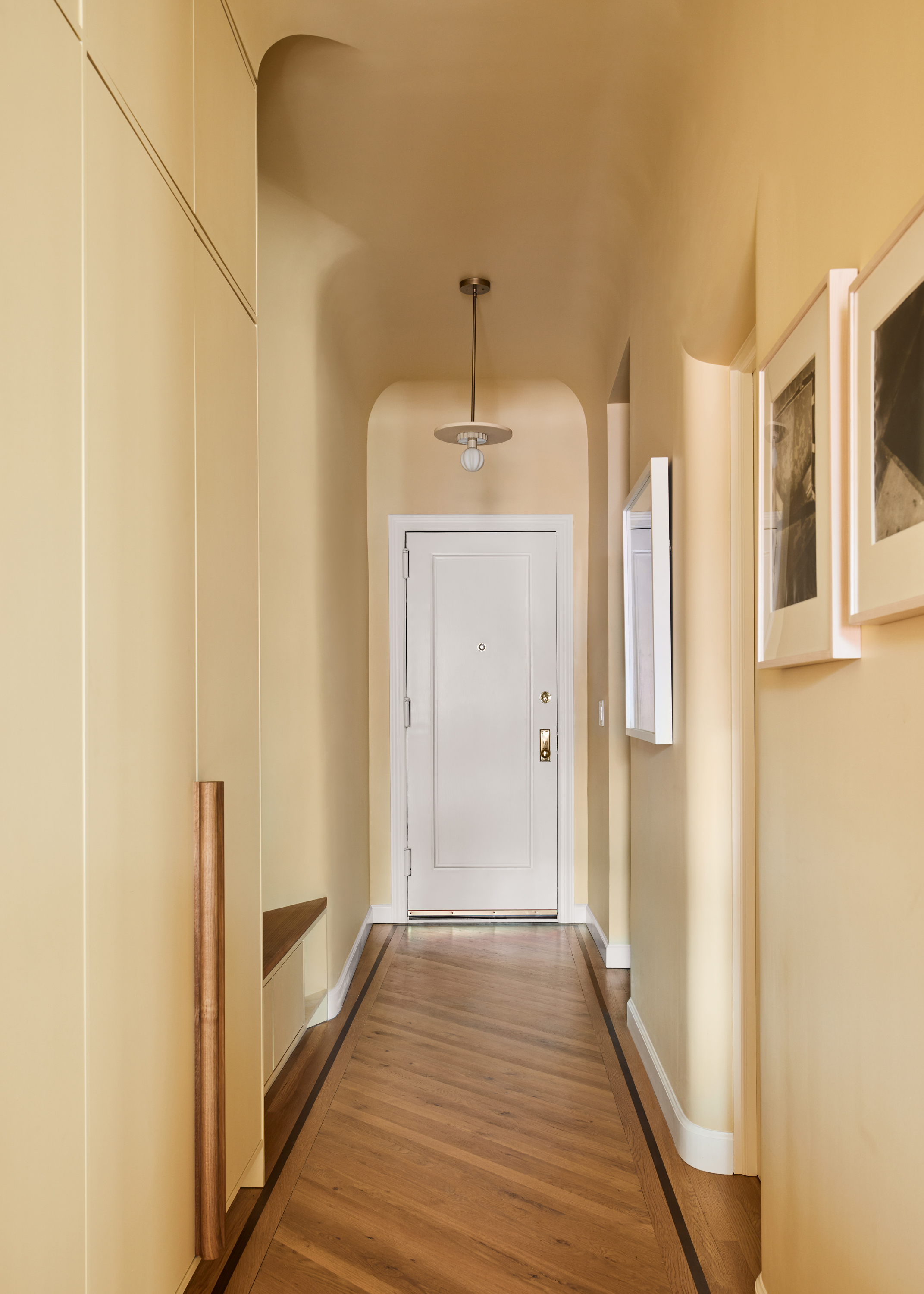
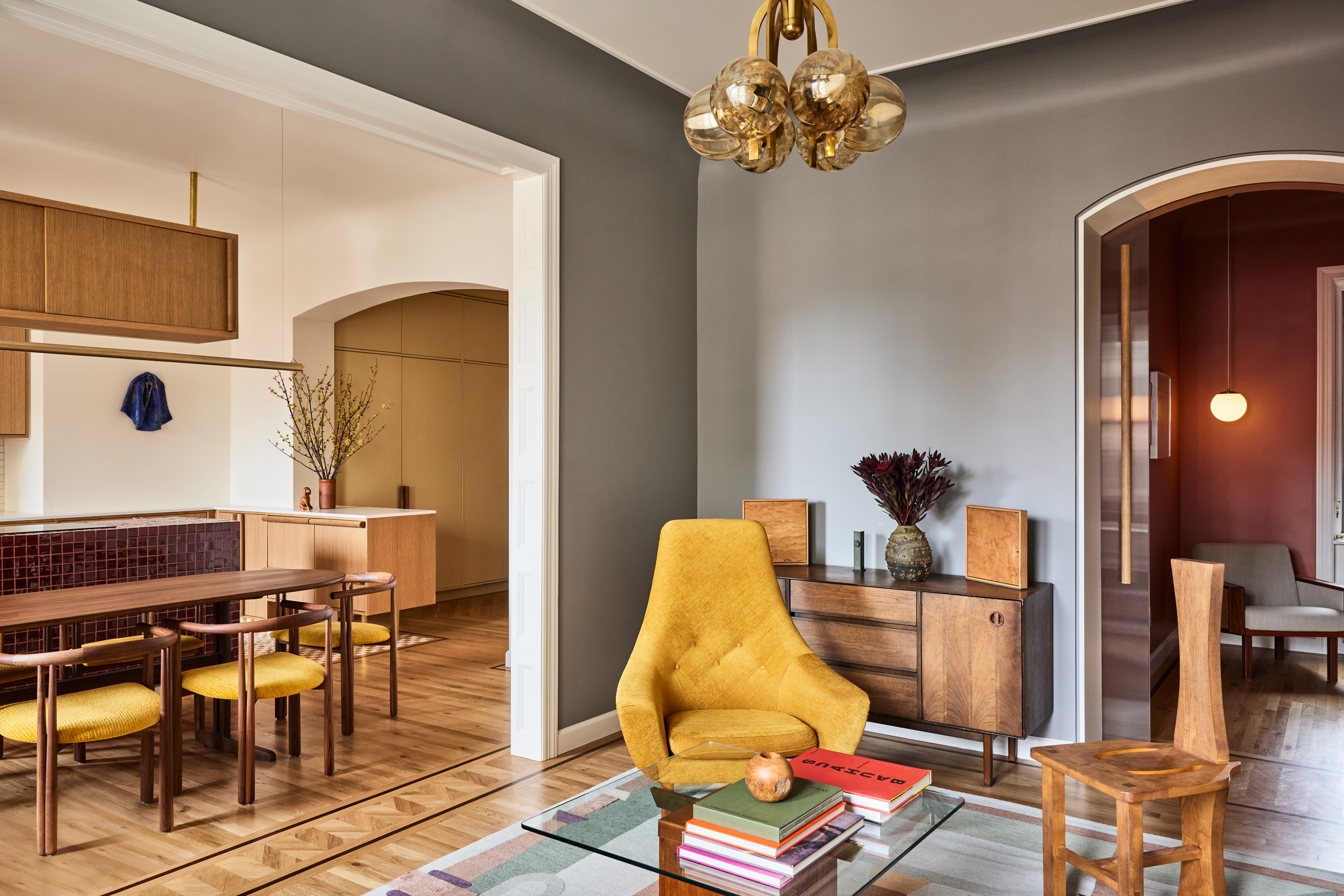
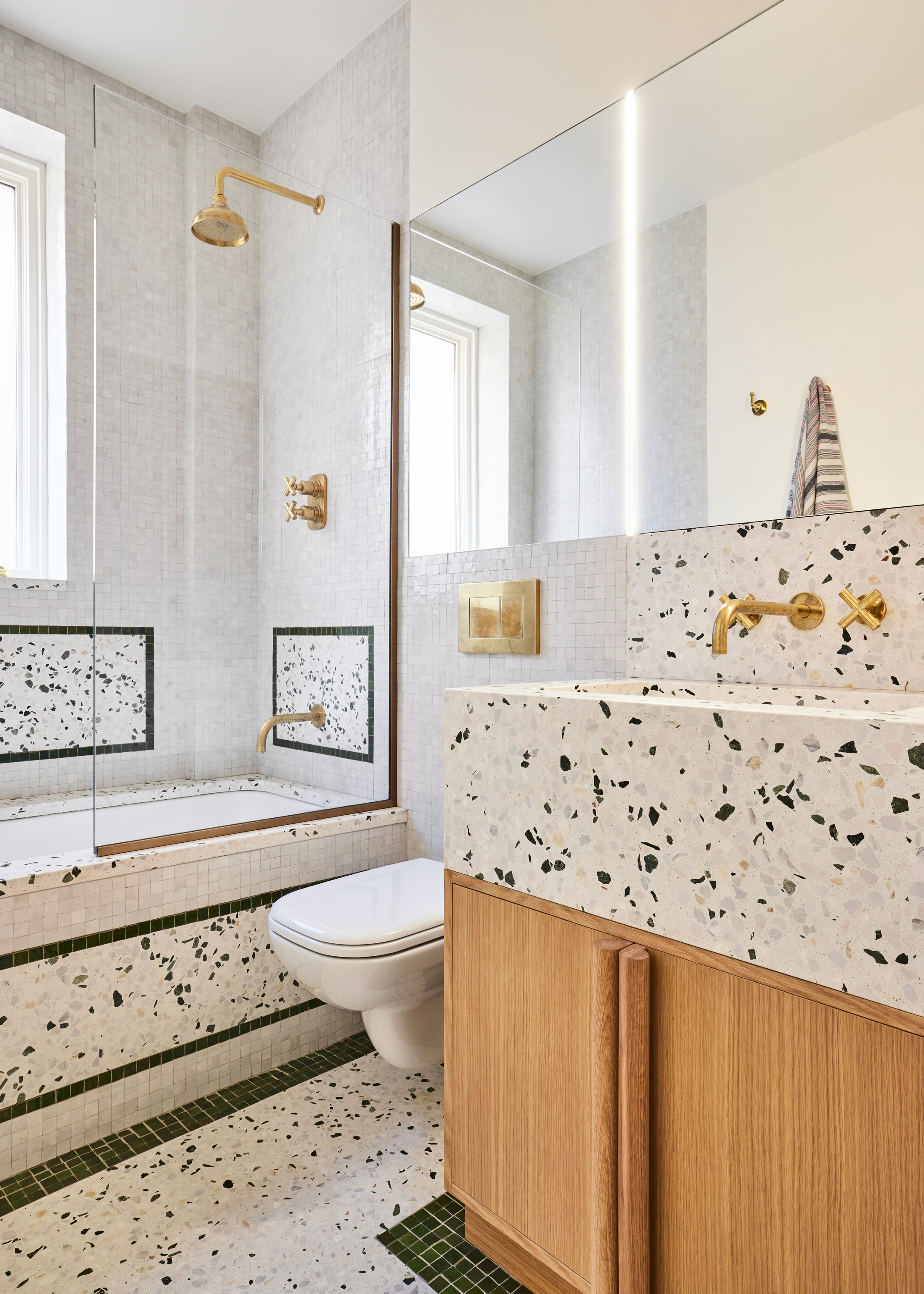
INFORMATION
Pei-Ru Keh is a former US Editor at Wallpaper*. Born and raised in Singapore, she has been a New Yorker since 2013. Pei-Ru held various titles at Wallpaper* between 2007 and 2023. She reports on design, tech, art, architecture, fashion, beauty and lifestyle happenings in the United States, both in print and digitally. Pei-Ru took a key role in championing diversity and representation within Wallpaper's content pillars, actively seeking out stories that reflect a wide range of perspectives. She lives in Brooklyn with her husband and two children, and is currently learning how to drive.
- Nicole Franzen - PhotographyPhotographer
-
 All-In is the Paris-based label making full-force fashion for main character dressing
All-In is the Paris-based label making full-force fashion for main character dressingPart of our monthly Uprising series, Wallpaper* meets Benjamin Barron and Bror August Vestbø of All-In, the LVMH Prize-nominated label which bases its collections on a riotous cast of characters – real and imagined
By Orla Brennan
-
 Maserati joins forces with Giorgetti for a turbo-charged relationship
Maserati joins forces with Giorgetti for a turbo-charged relationshipAnnouncing their marriage during Milan Design Week, the brands unveiled a collection, a car and a long term commitment
By Hugo Macdonald
-
 Through an innovative new training program, Poltrona Frau aims to safeguard Italian craft
Through an innovative new training program, Poltrona Frau aims to safeguard Italian craftThe heritage furniture manufacturer is training a new generation of leather artisans
By Cristina Kiran Piotti
-
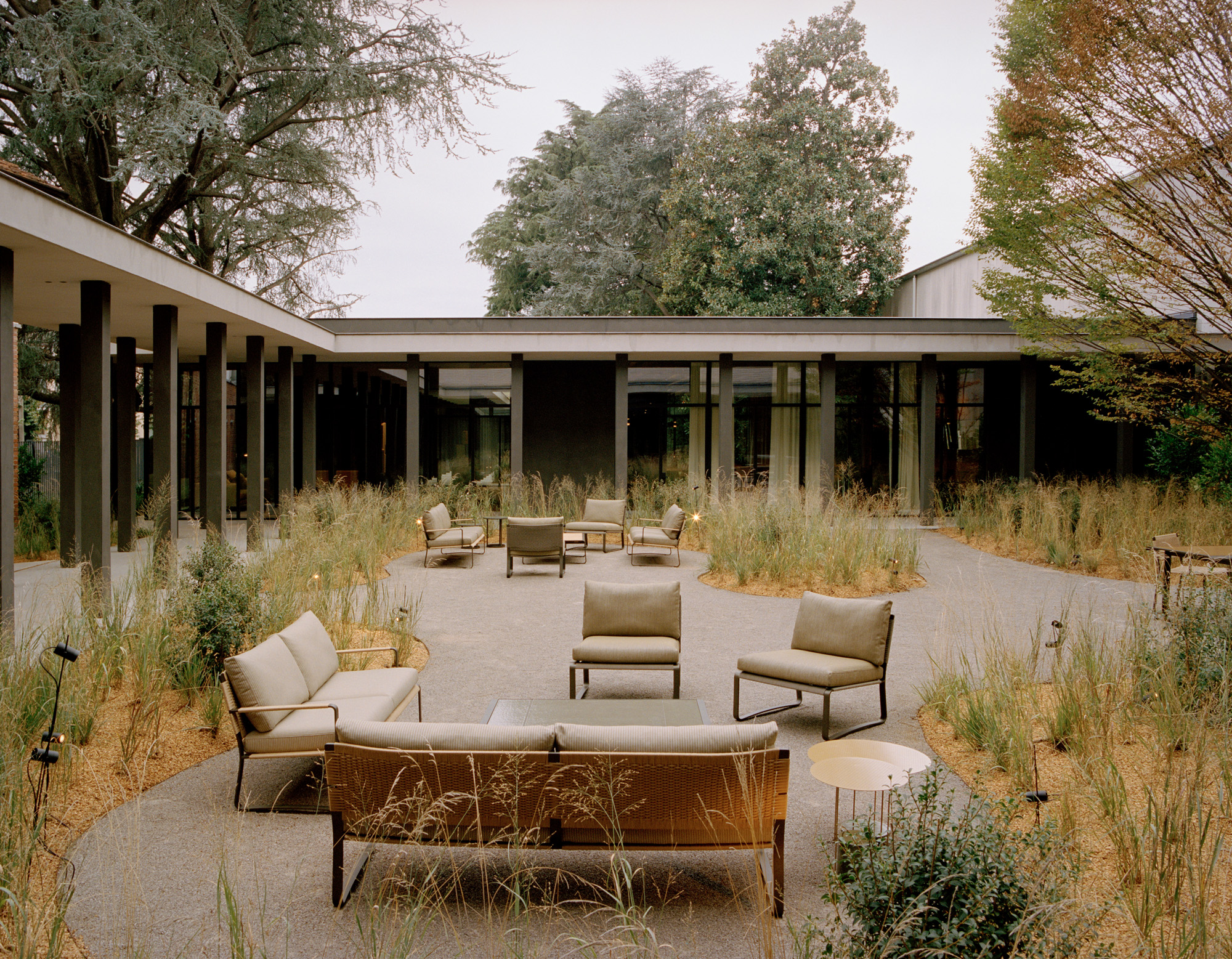 Vincent Van Duysen ‘inspired by modernism’ for Molteni & C’s outdoor furniture debut
Vincent Van Duysen ‘inspired by modernism’ for Molteni & C’s outdoor furniture debutMolteni & C goes alfresco with two new collections and reissued classics, bringing its signature elegance to the great outdoors
By Rosa Bertoli
-
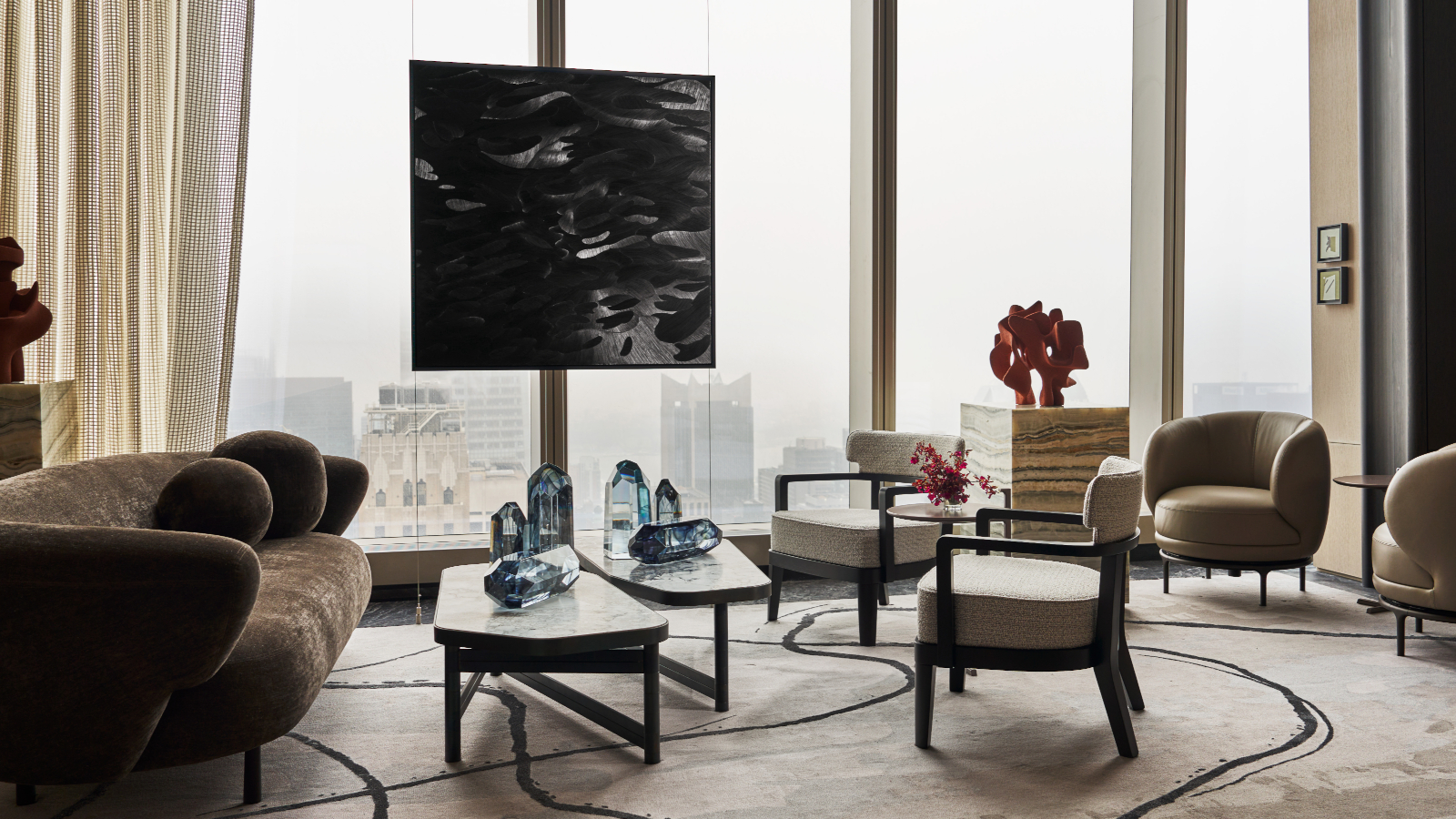 First look inside Centurion New York by Yabu Pushelberg
First look inside Centurion New York by Yabu PushelbergCenturion New York is an expansive new space for American Express’ ‘black card’ members. Its interior designers Yabu Pushelberg give us a tour
By Tilly Macalister-Smith
-
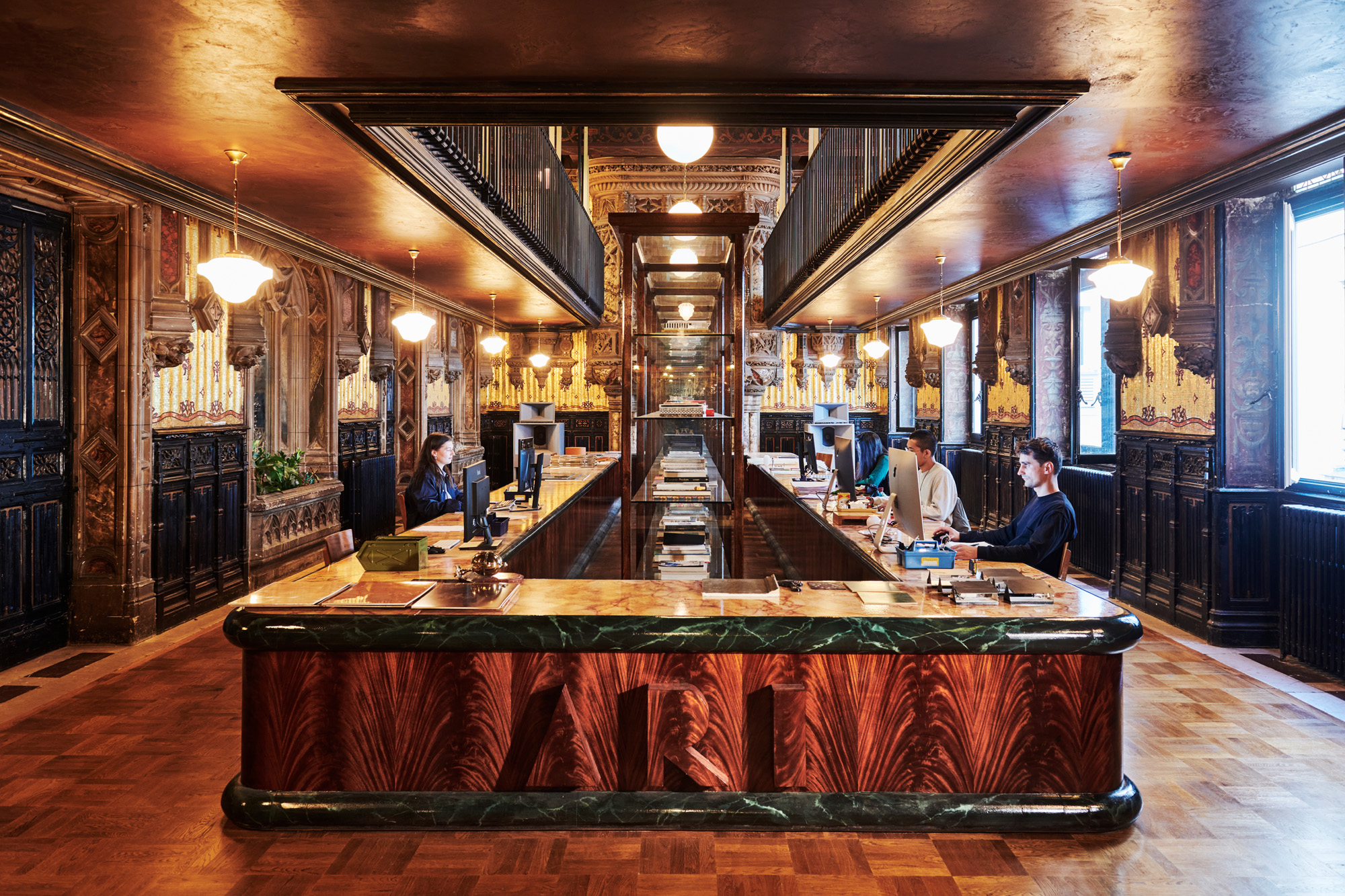 Is this the most beautiful office in the world?
Is this the most beautiful office in the world?Parisian creative agency Art Recherche Industrie’s new HQ translates a 19th-century landmark into a chic open-plan office worth leaving home for
By Rosa Bertoli
-
 Designer James Shaw’s latest creation is a self-built home in east London
Designer James Shaw’s latest creation is a self-built home in east LondonJames Shaw's east London home is Filled with vintage finds and his trademark extruded plastic furniture, a compact self-built marvel
By Rosa Bertoli
-
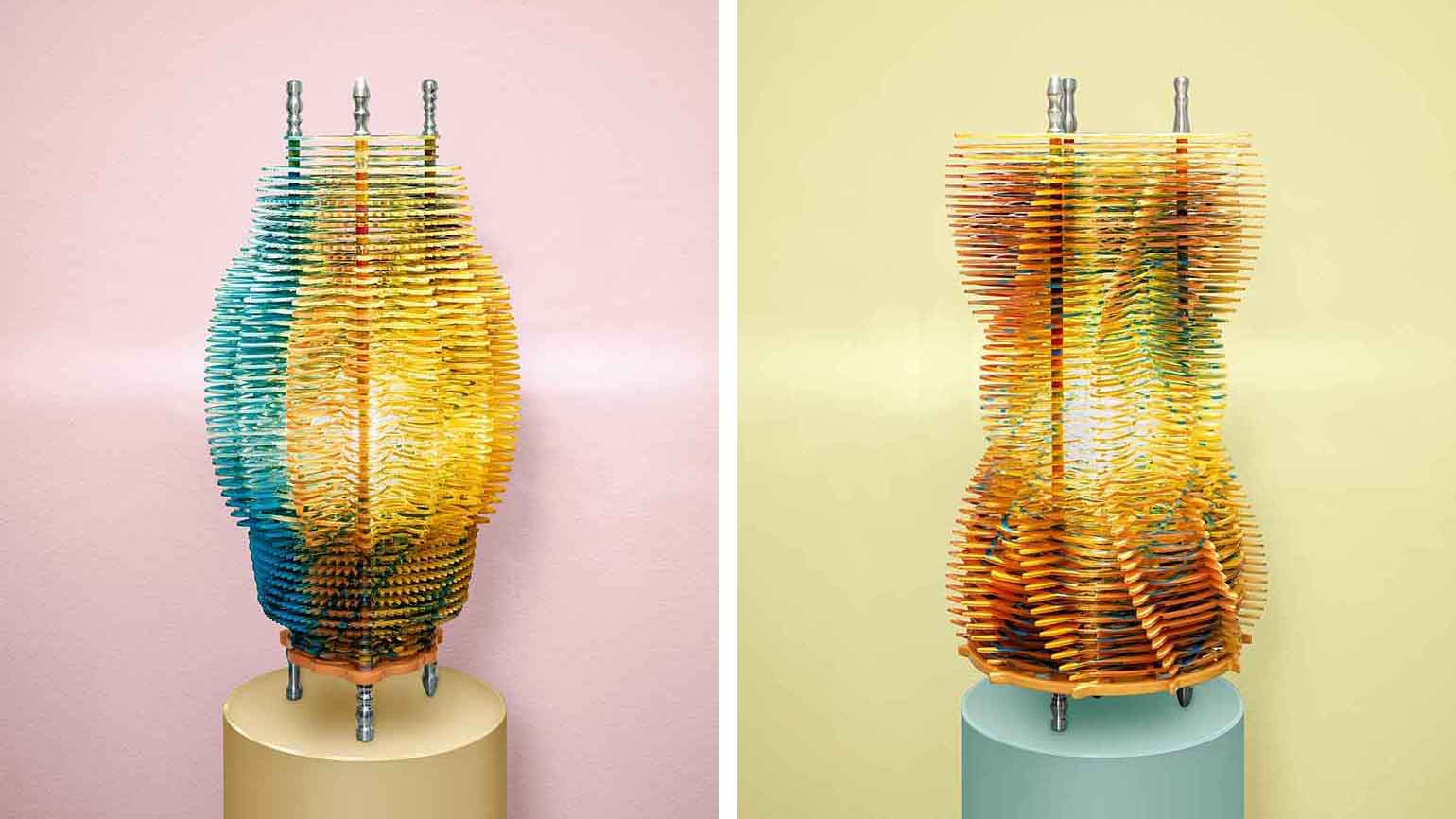 Taschen tantalises with new edition of Jorge Pardo’s ‘Brussels Lamps’
Taschen tantalises with new edition of Jorge Pardo’s ‘Brussels Lamps’German publishing house Taschen launches a limited-edition series of five ‘Brussels Lamps’ by Cuban-American artist Jorge Pardo
By Rosa Bertoli
-
 Edra’s outdoor furniture is an ode to the sea
Edra’s outdoor furniture is an ode to the seaDesigned by long-term collaborator Jacopo Foggini, the ‘A’mare’ collection of outdoor furniture mimics shiny water, and was named 'Best Disappearing Act' at the Wallpaper* Design Awards 2023
By Rosa Bertoli
-
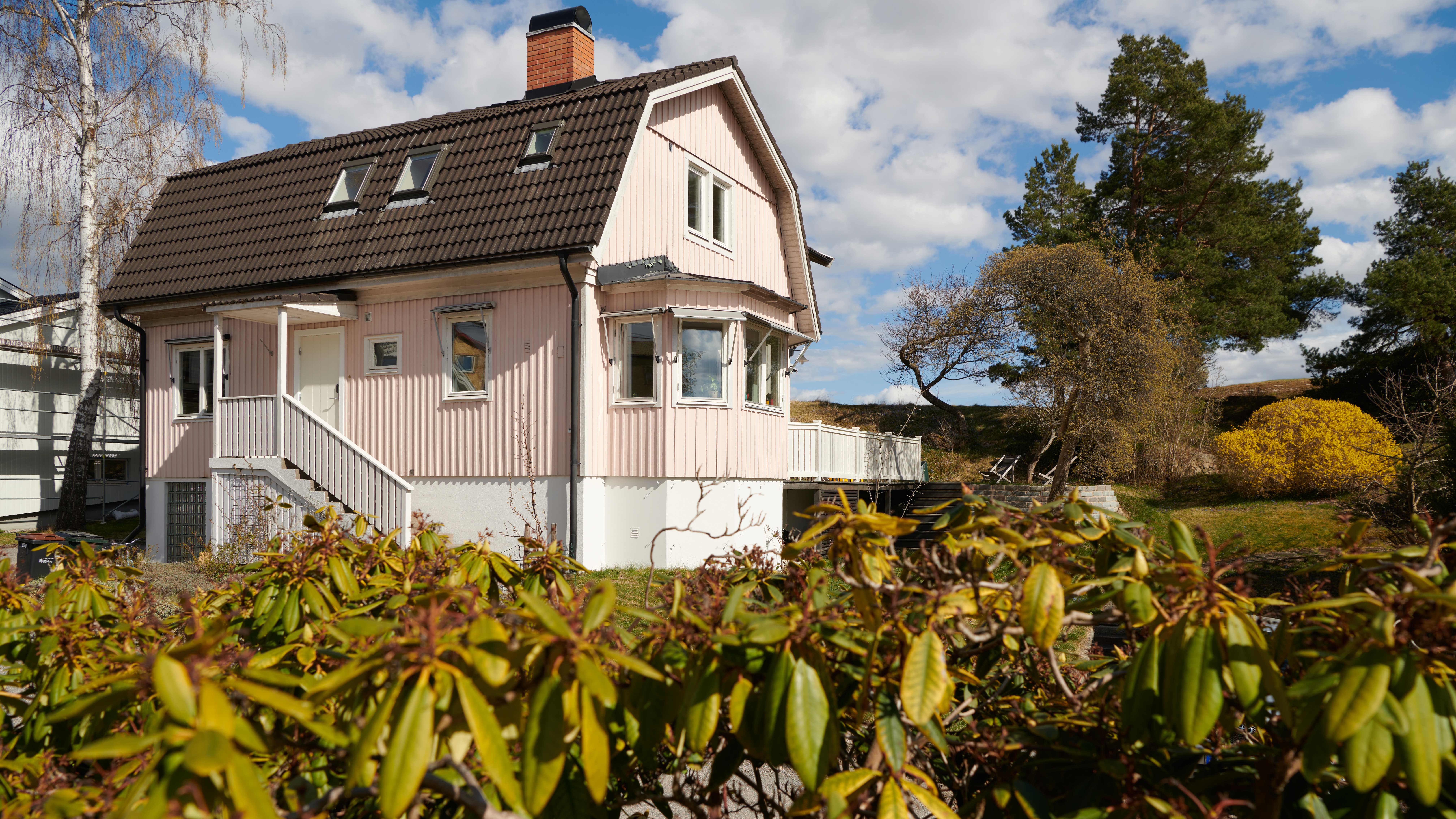 Peep inside Luca Nichetto’s Pink Villa in Stockholm, part studio, part showroom
Peep inside Luca Nichetto’s Pink Villa in Stockholm, part studio, part showroomWelcome to the pink house that is the new Stockholm home to Luca Nichetto's team
By Maria Cristina Didero
-
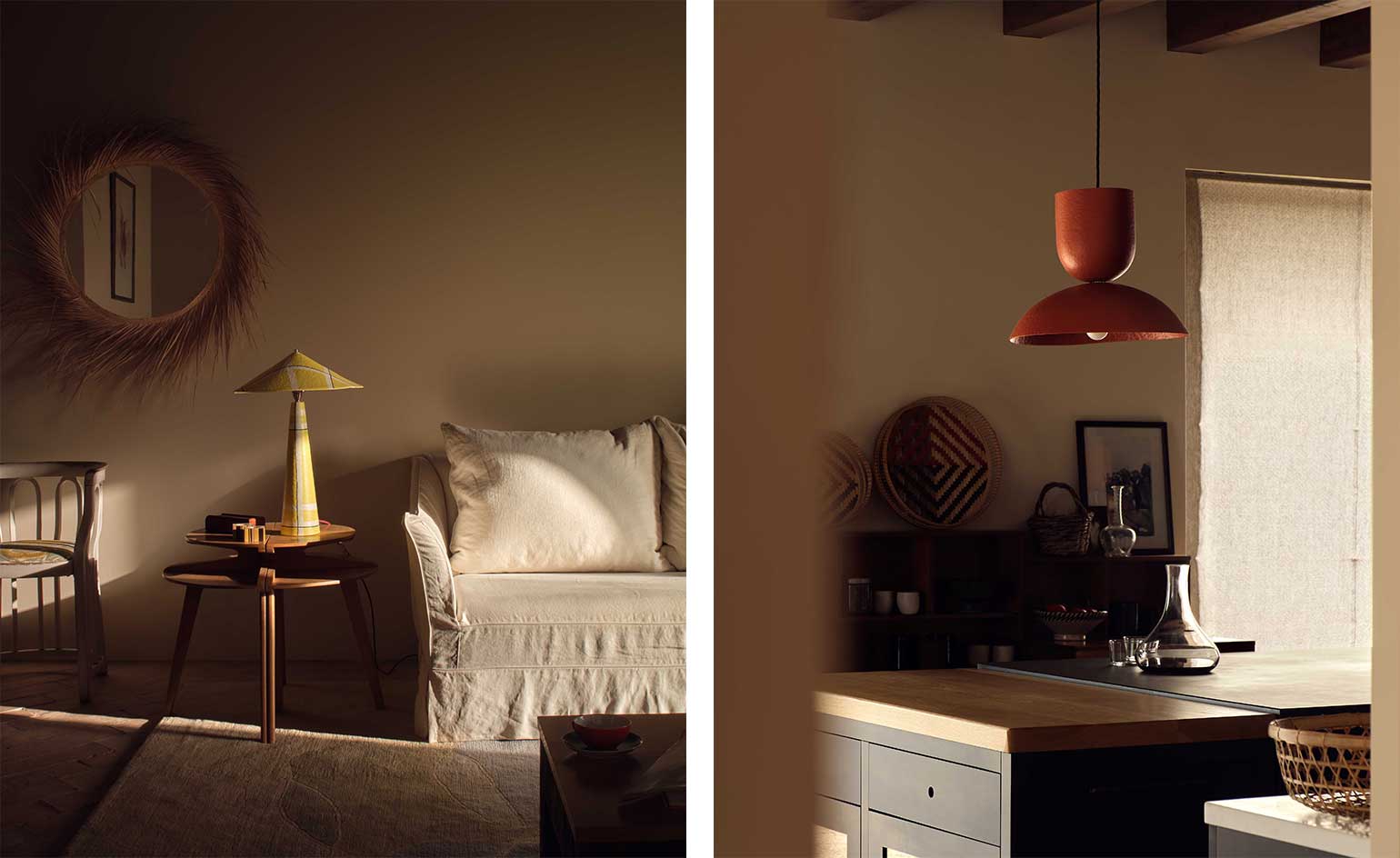 These papier-mâché lamps combine craft with sustainability
These papier-mâché lamps combine craft with sustainabilitySustainability and fine art are the driving inspirations behind ‘resolutely maximalist’ London lighting designer Rowena Morgan-Cox of Palefire
By Tilly Macalister-Smith