View finder: a winemaker’s farmhouse in northern Spain has all angles covered
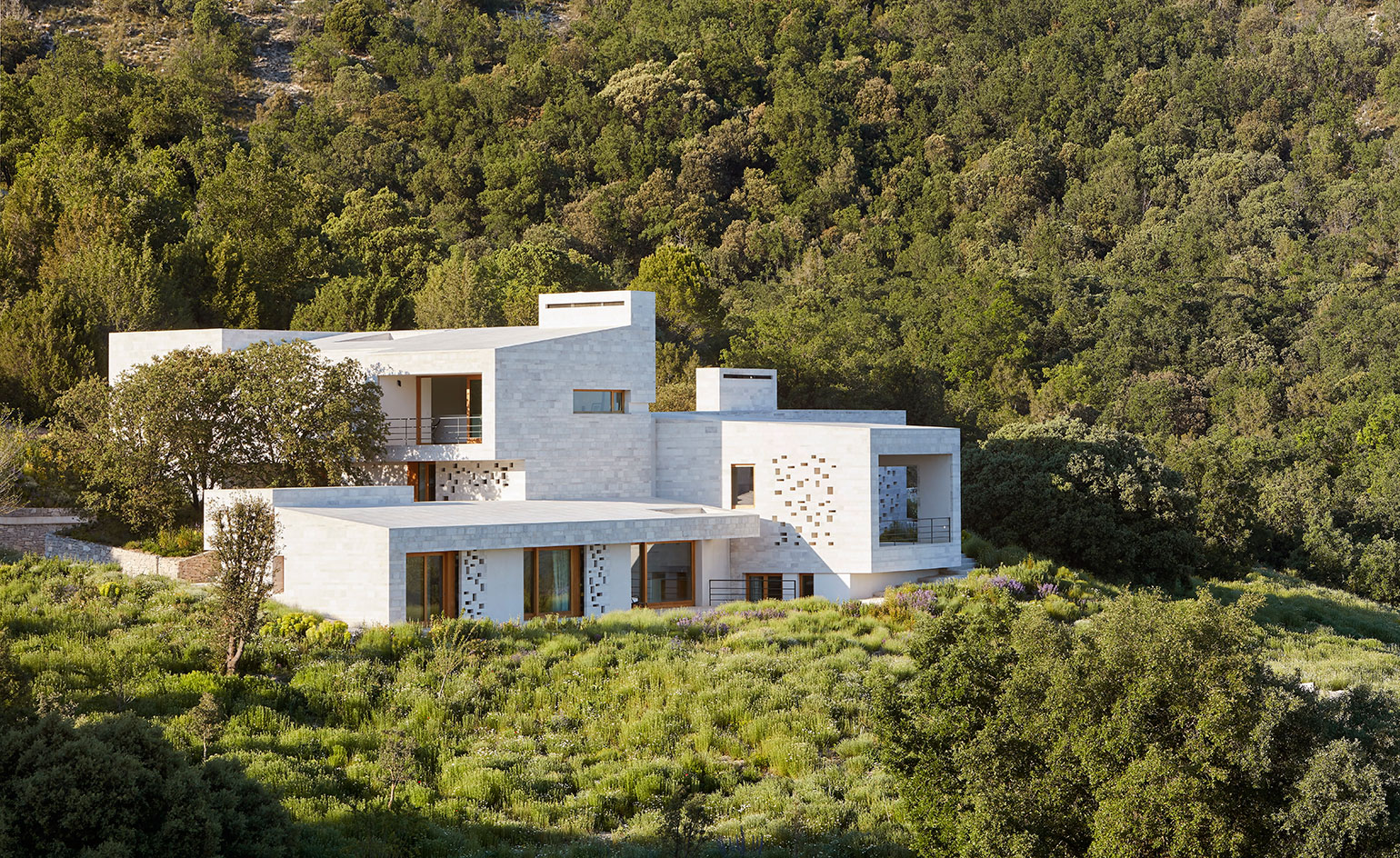
Based in the Ribera del Duero region of northern Spain, Danish winemaker Peter Sisseck is known for the delicately crafted wines he produces under the Pingus label. The same description could be applied to his new home and farmstead, recently completed to a design by Copenhagen’s Henning Larsen Architects. Set in an isolated and picturesque spot in Castilla y León, the farm is around ten kilometres away from the main Pingus vineyards, and now forms part of a symbiotic production system in which every element is carefully considered.
‘We cultivate our grapes biodynamically and in order to do that we need compost for the vineyards,’ explains Sisseck. ‘Most people now use artificial fertilisers, but it’s really important for the vineyards that we stimulate them in an organic way because you need a lot of micro-organisms in the soil. So it’s been an ambition to create a farm for quite some time now. It’s up and running and already proving to be one of the best decisions that we ever took.’
Sisseck first enlisted the help of Henning Larsen Architects, a Danish practice founded in 1959, with earlier plans for a combined farm and winery back in 2009. After their plans were disrupted by a scheme for a new motorway, Sisseck began to rethink his ideas, separating the farm from both the Pingus estate and the bodega devoted to his other local label, PSI, which is produced in collaboration with local growers.
He found 20 hectares of land for the farm, with just over half the acreage offering pasture for a small herd of cows that help produce organic compost. Architect Ingela Larsson, working with her colleague Louis Becker, helped plan the farmstead, which includes a series of agricultural buildings offering space for a milking parlour, with the ambition of also producing an artisanal cheese in the future. Nearby, on a partially sheltered hillside site, Larsson laid out the 500 sq m farmhouse itself.
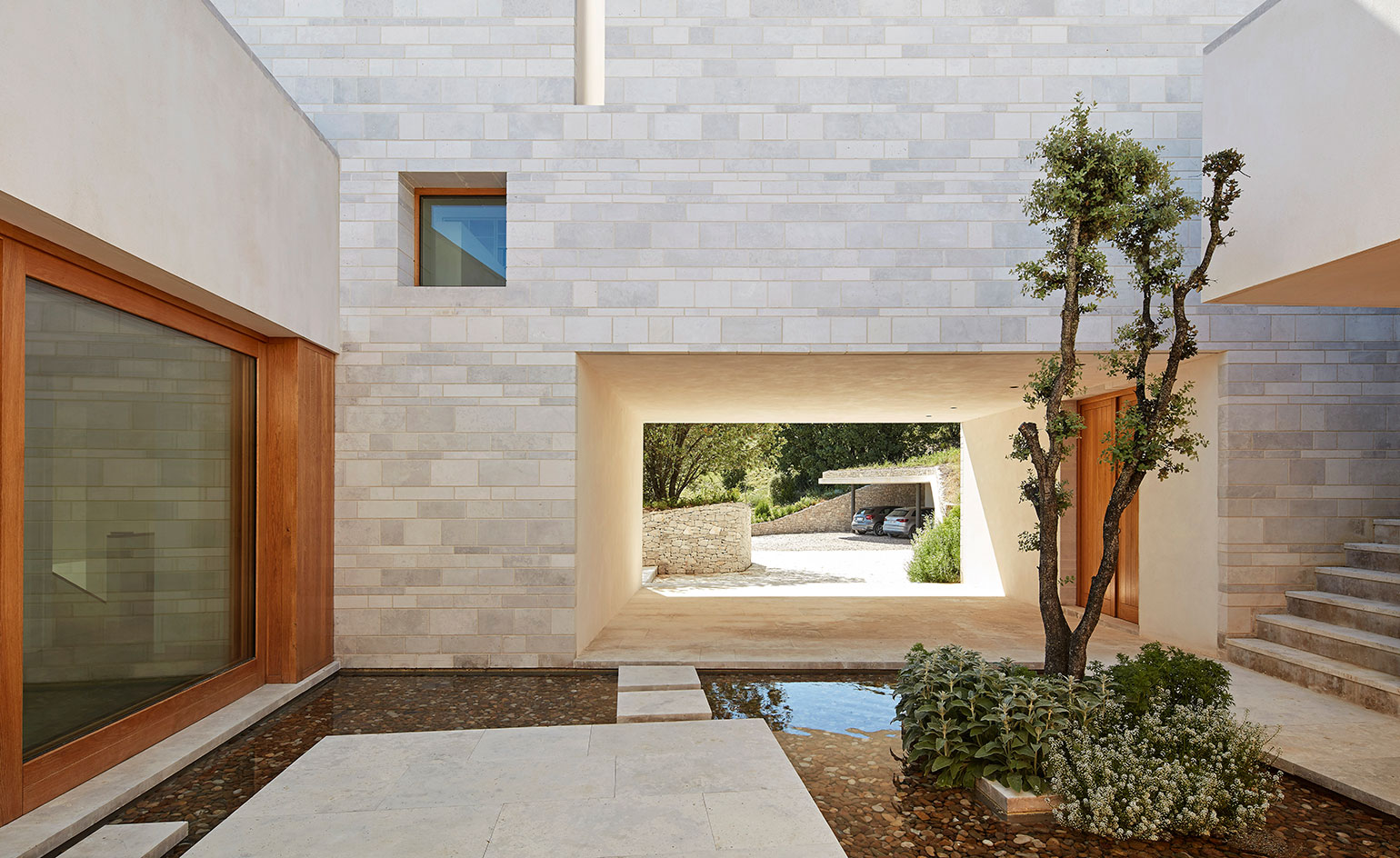
The courtyard water feature.
‘The first ideas began with the views, responding not just to the big, panoramic view of the valley to the south, but also other connections to the land around the house,’ says Larsson. ‘There are a number of Spanish oak trees around the building that we needed to preserve, so the house is tucked into the land and in between these existing trees. It is a very beautiful and special site where you can look down to the valley but also up the hill to a plateau.’
Part of Sisseck’s plan for the house was to create inviting social spaces where he could entertain clients, as well as offering guest accommodation, but at the same time the farmhouse needed to provide private areas for Sisseck and his partner. Larsson came up with a multi-layered and flexible plan for a ‘pop-up house’ that allows it to open up with ease yet also feel intimate and welcoming at quieter times. The ground level holds all the key social and living spaces, while guests are hosted within a lower wing, and Sisseck has a private domain at the top of the house, which also contains his study. Another key element was an inner courtyard with reflecting pools and a modest fountain.
‘This part of Spain is very dry and we are quite far from the River Duero, so being able to look at the water every day is wonderful,’ says Sisseck. ‘The courtyard fountain gives us the sound of running water, but the water pool also cools at night, and when we open the doors in the morning we get this wonderful cool feeling of freshness. It is very clever; I’m really proud of Ingela.’
Larsson drew up detailed plans for the house and farm, including future-proofing and assessments of energy use, with the farmstead fully off-grid and using a mix of solar and biomass energy, along with rainwater harvesting. Sisseck supervised the slow construction period, lasting three years, using both local materials and local artisans (with one or two exceptions, such as the Dinesen timber floors in parts of the house). Both architect and client are delighted with the level of craftsmanship achieved in the house, which features a façade of local stone, punctured in places to create screened windows for privacy and texture.
Landscape design by Tom Stuart-Smith uses perennials with low water needs, complemented by existing holm oaks and junipers. ‘Tom did a remarkable job,’ says Larsson. ‘When we started it was very dry and so all the beautiful flowers and greenery are down to Tom and Peter’s wish to make it such a special place. And the house itself turned out almost exactly the way that we had envisioned it. It was very positive that Peter was able to keep all these thoughts and details through the whole building process. It is a beautifully crafted house and it makes me very happy that it turned out the way that we all wanted it to.
As originally featured in the September 2017 issue of Wallpaper* (W*222)
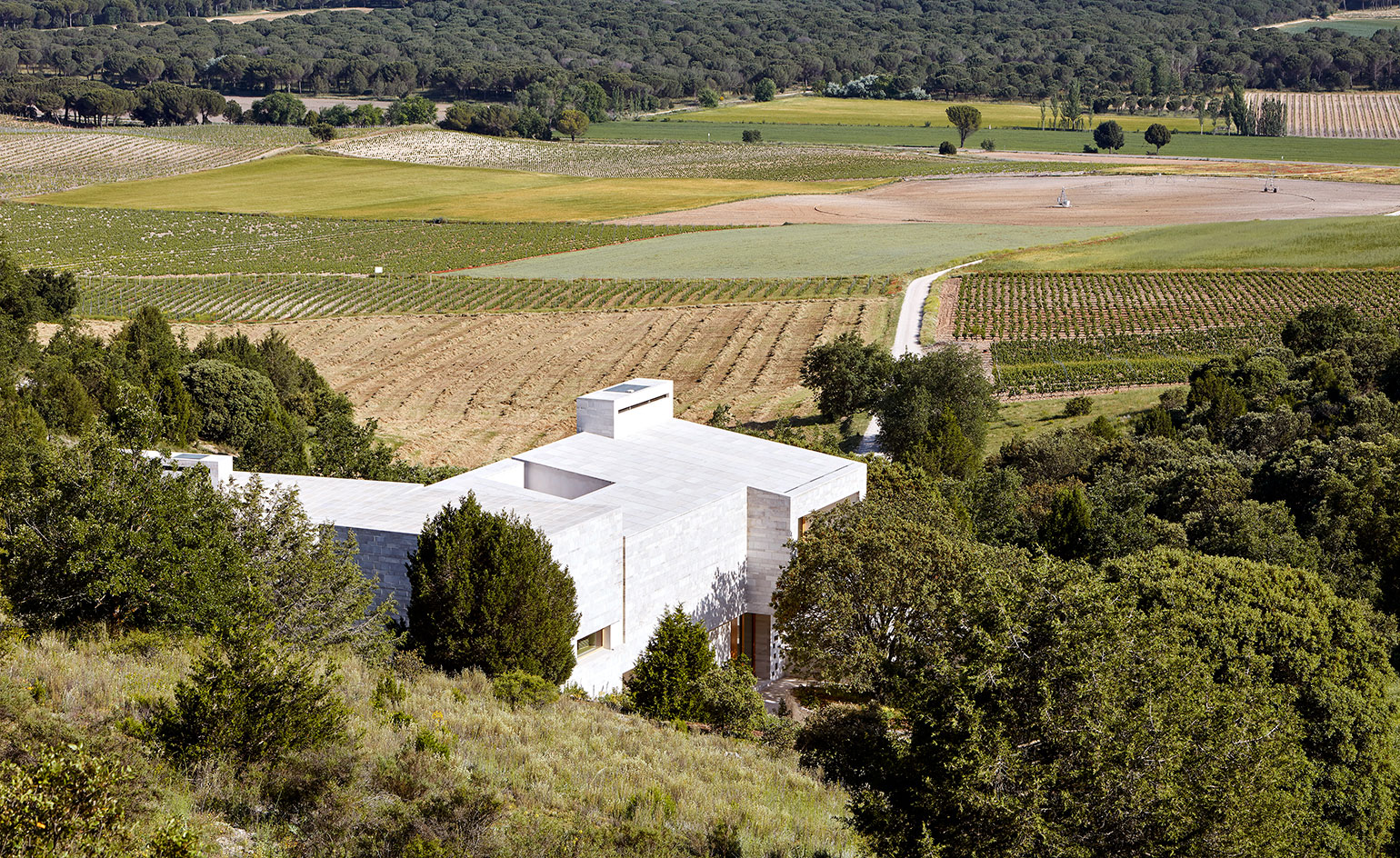
The house is surrounded by 20 hectares of land.
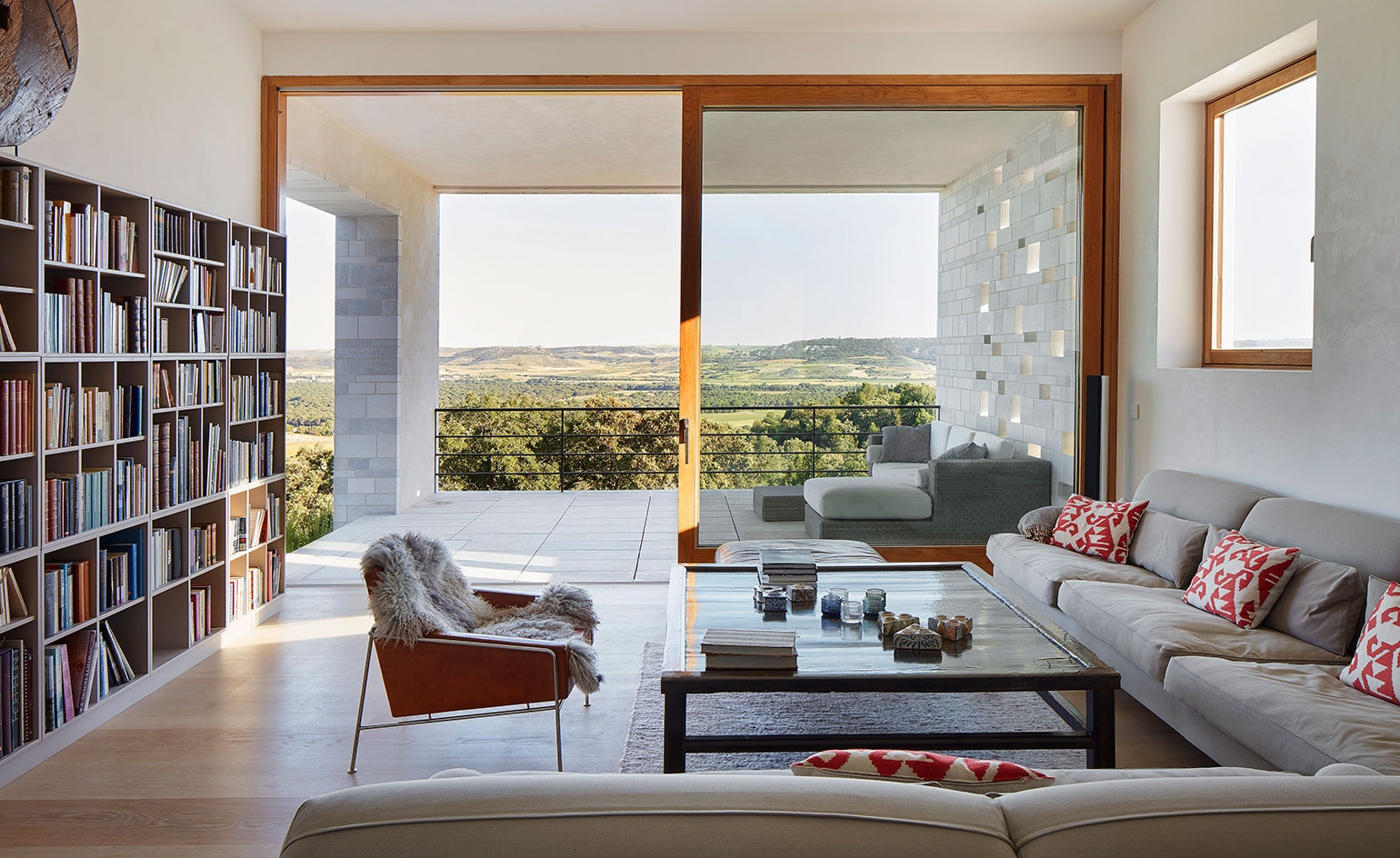
An upper living area with far-reaching views across the valley.
INFORMATION
For more information, visit the Henning Larsen website and the Pingus website
Wallpaper* Newsletter
Receive our daily digest of inspiration, escapism and design stories from around the world direct to your inbox.
-
 All-In is the Paris-based label making full-force fashion for main character dressing
All-In is the Paris-based label making full-force fashion for main character dressingPart of our monthly Uprising series, Wallpaper* meets Benjamin Barron and Bror August Vestbø of All-In, the LVMH Prize-nominated label which bases its collections on a riotous cast of characters – real and imagined
By Orla Brennan
-
 Maserati joins forces with Giorgetti for a turbo-charged relationship
Maserati joins forces with Giorgetti for a turbo-charged relationshipAnnouncing their marriage during Milan Design Week, the brands unveiled a collection, a car and a long term commitment
By Hugo Macdonald
-
 Through an innovative new training program, Poltrona Frau aims to safeguard Italian craft
Through an innovative new training program, Poltrona Frau aims to safeguard Italian craftThe heritage furniture manufacturer is training a new generation of leather artisans
By Cristina Kiran Piotti
-
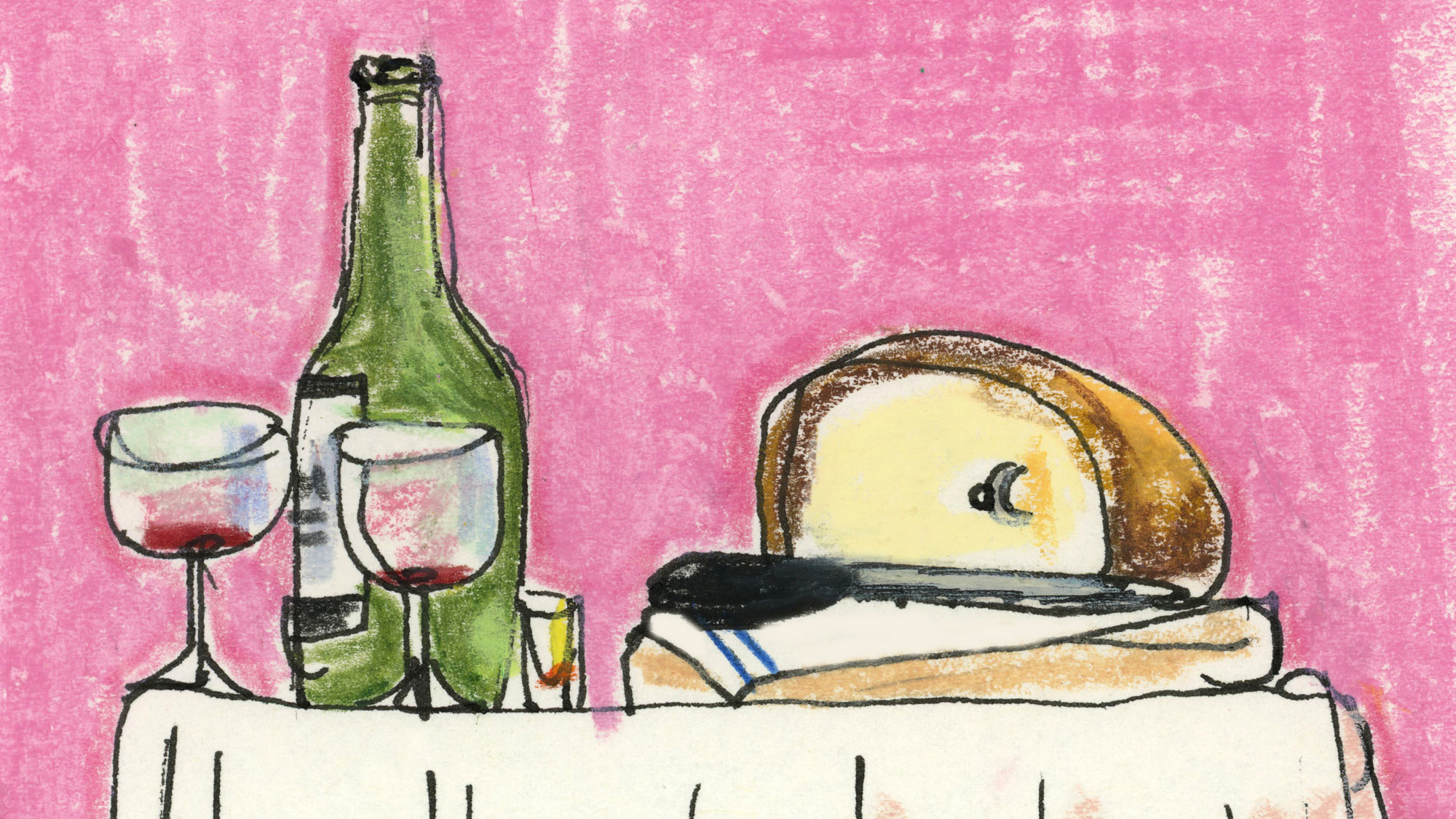 Food writer, Tamar Adler on her perfect restaurant experience
Food writer, Tamar Adler on her perfect restaurant experienceGuest editor Laila Gohar has asked friends and creatives to share their perfect restaurant experience. Here, chef and food writer, Tamar Adler recounts a momentous meal for a happy occasion
By Charlotte Gunn
-
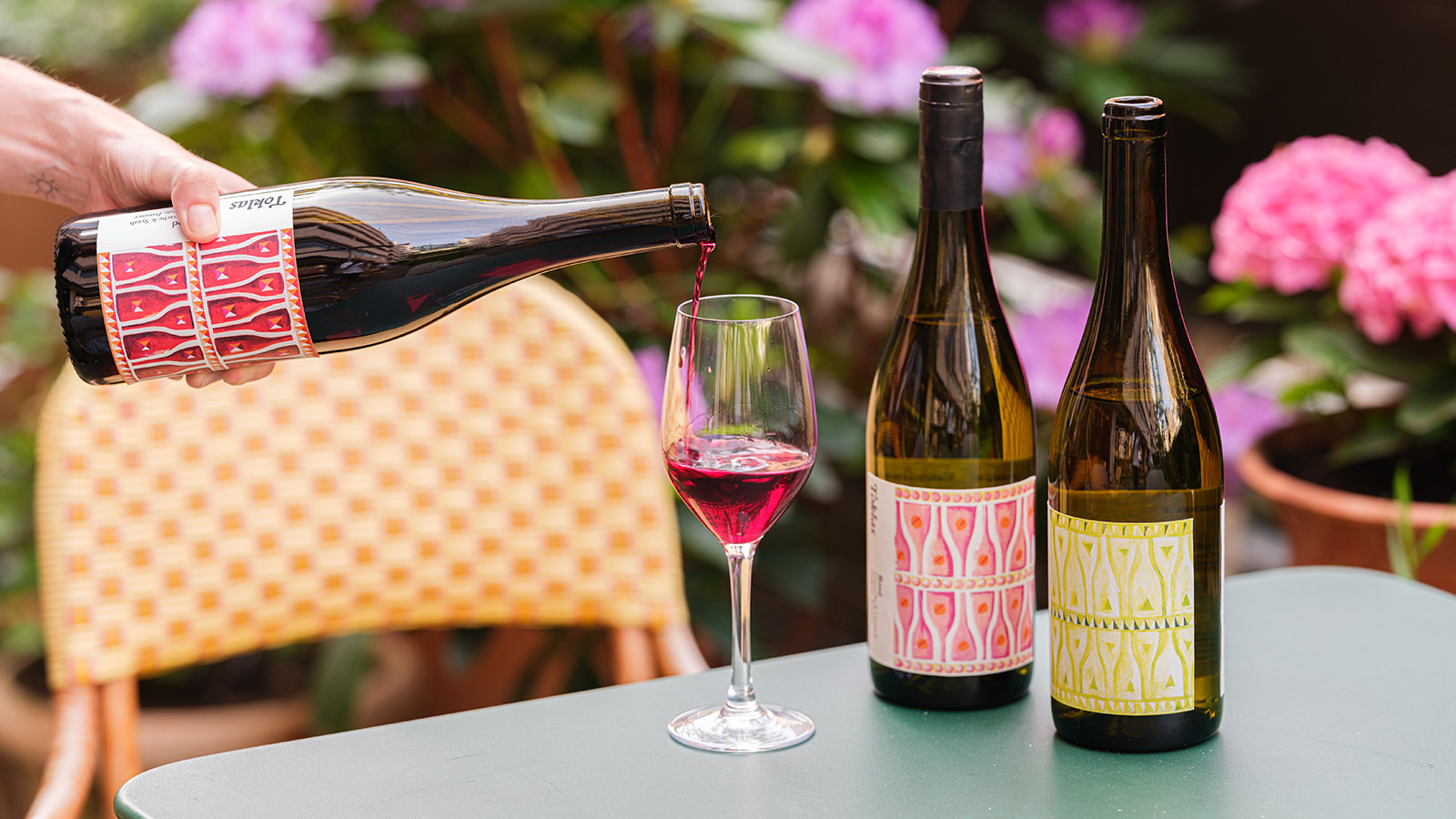 Toklas’ own-label wine is a synergy of art, taste and ‘elevated simplicity’
Toklas’ own-label wine is a synergy of art, taste and ‘elevated simplicity’Toklas, a London restaurant and bakery, have added another string to its bow ( and menu) with a trio of cuvées with limited-edition designs
By Tianna Williams
-
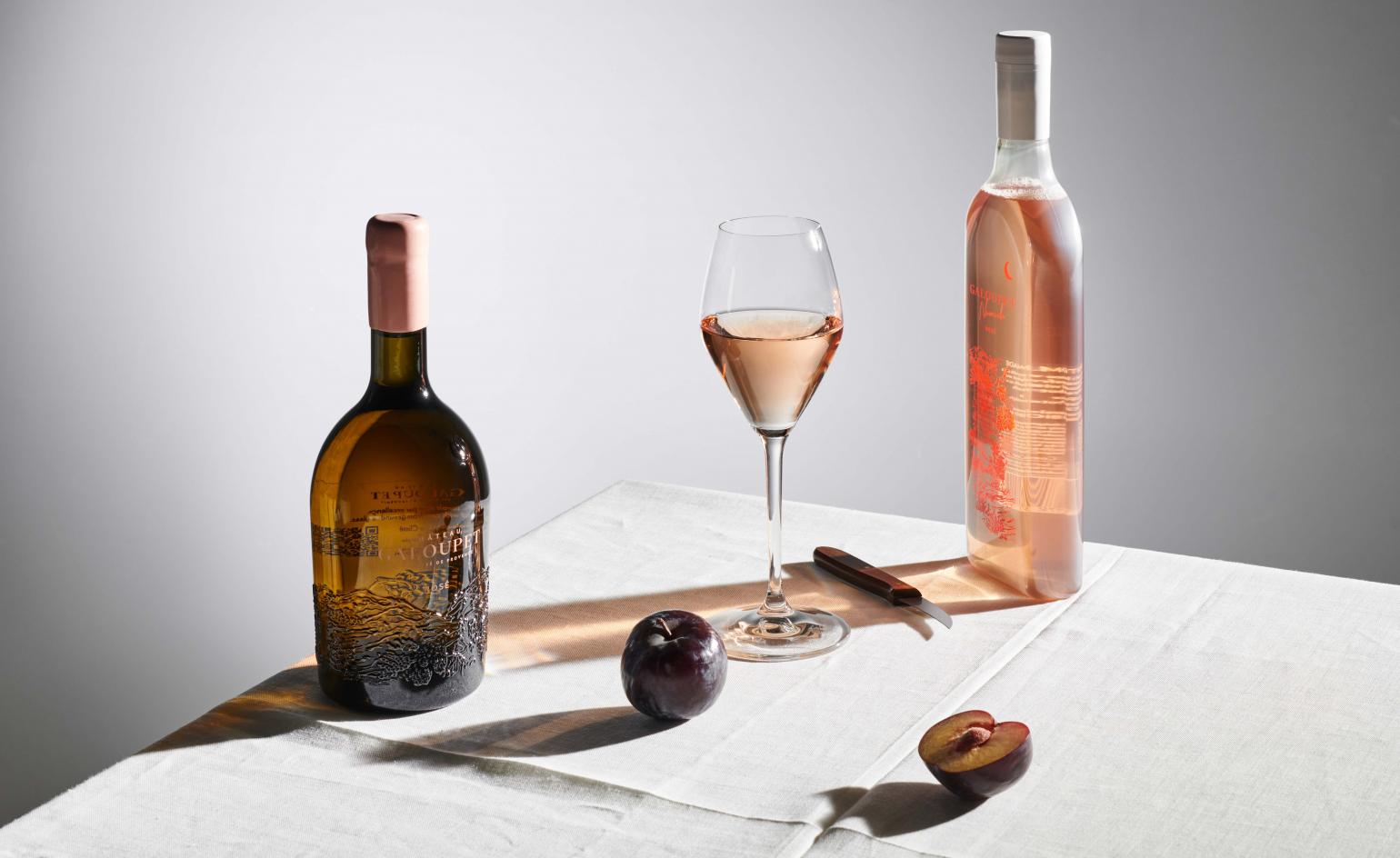 Château Galoupet is teaching the world how to drink more responsibly
Château Galoupet is teaching the world how to drink more responsiblyFrom reviving an endangered Provençal ecosystem to revisiting wine packaging, Château Galoupet aims to transform winemaking from terroir to bottle
By Mary Cleary
-
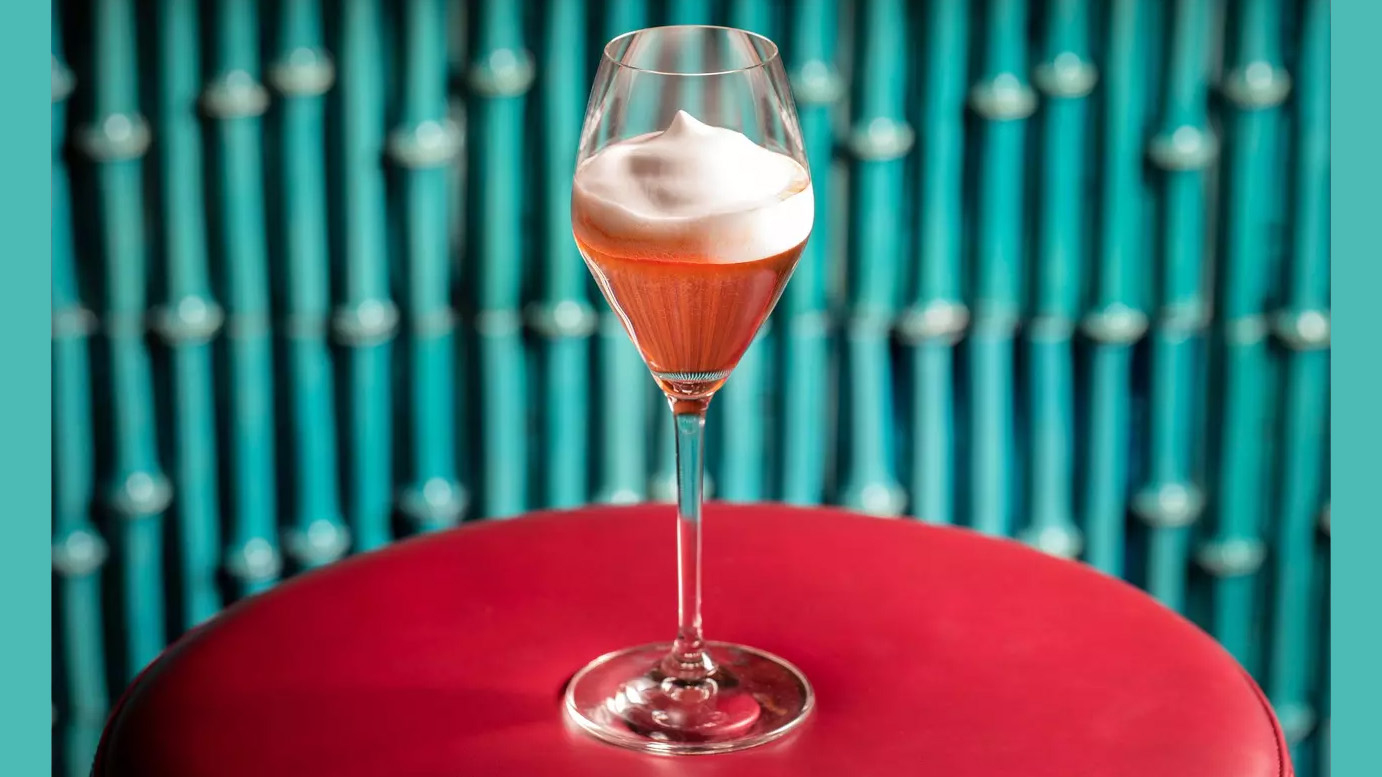 London’s most refreshing summer cocktail destinations
London’s most refreshing summer cocktail destinationsCool down in the sweltering city with a visit to London’s summer cocktail destinations
By Mary Cleary
-
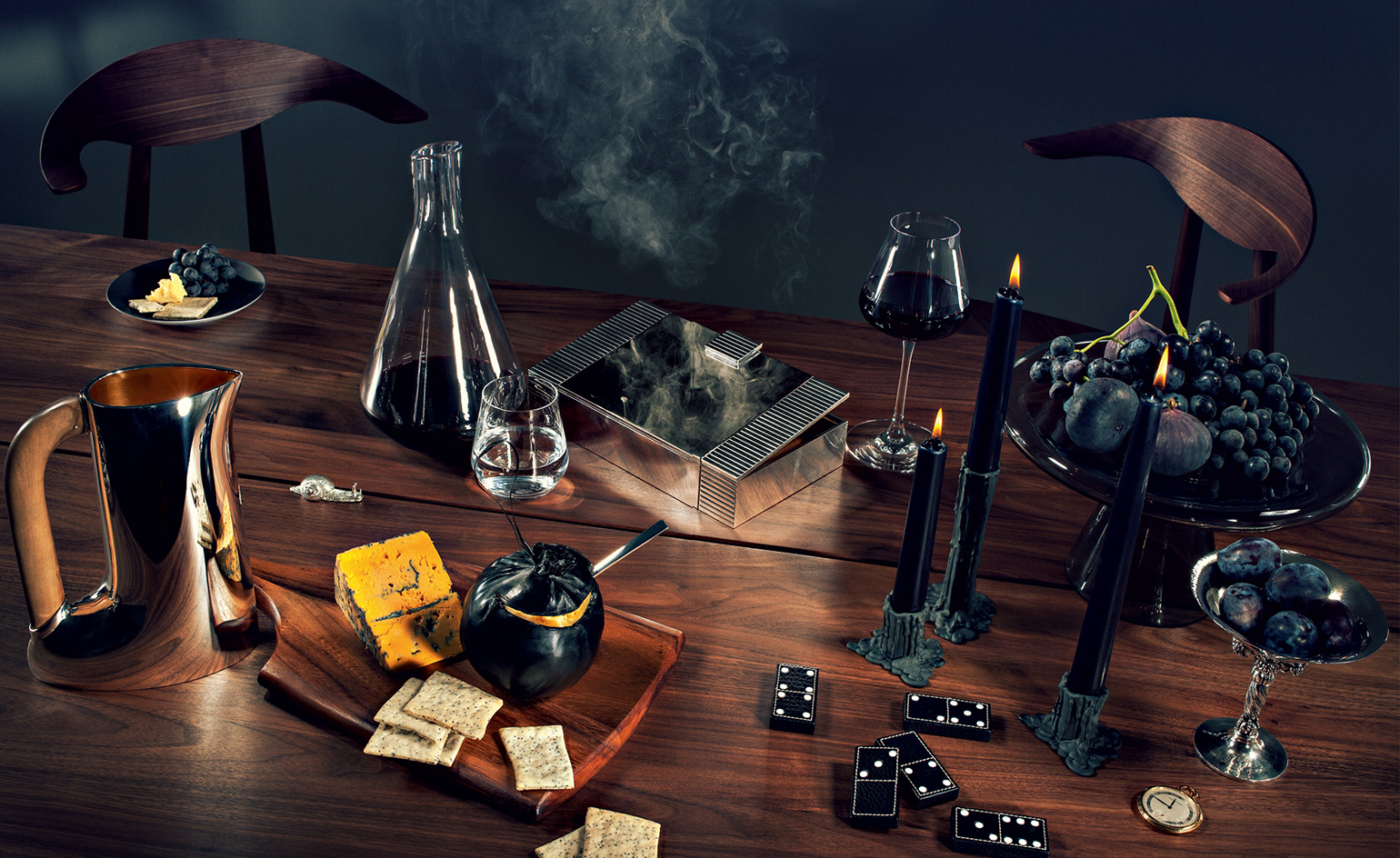 Learn how to curate a simple cheese board with perfect port pairings
Learn how to curate a simple cheese board with perfect port pairingsThe experts at artisan cheesemonger Paxton & Whitfield share tips for curating a simple but sophisticated cheese board, with port and cheese pairings for every taste
By Melina Keays
-
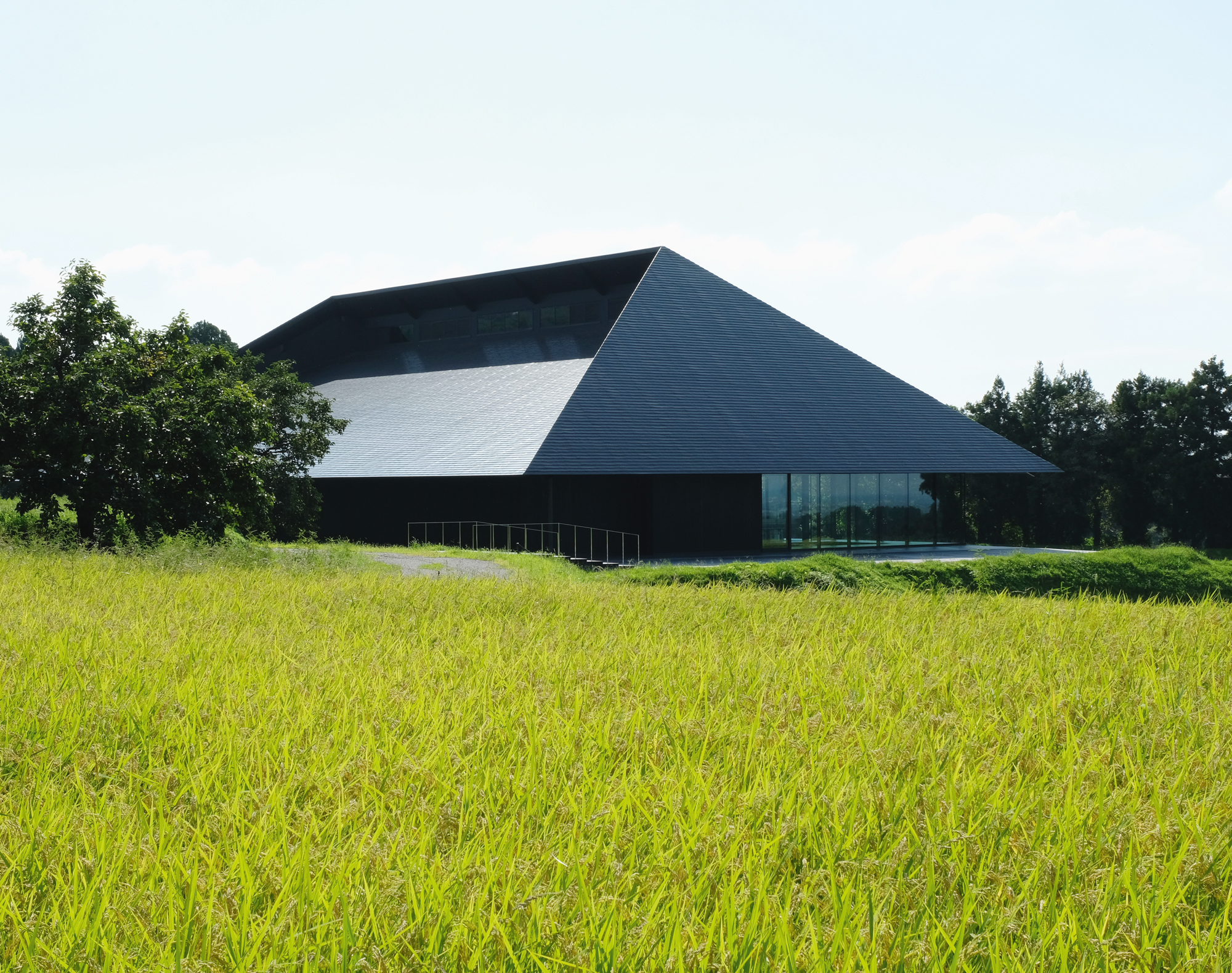 IWA sake brewery by Kengo Kuma is Best Roofscape: Wallpaper* Design Awards 2022
IWA sake brewery by Kengo Kuma is Best Roofscape: Wallpaper* Design Awards 2022IWA sake brewery in Japan, by Kengo Kuma & Associates, scoops Best Roofscape at the Wallpaper* Design Awards 2022
By Tony Chambers
-
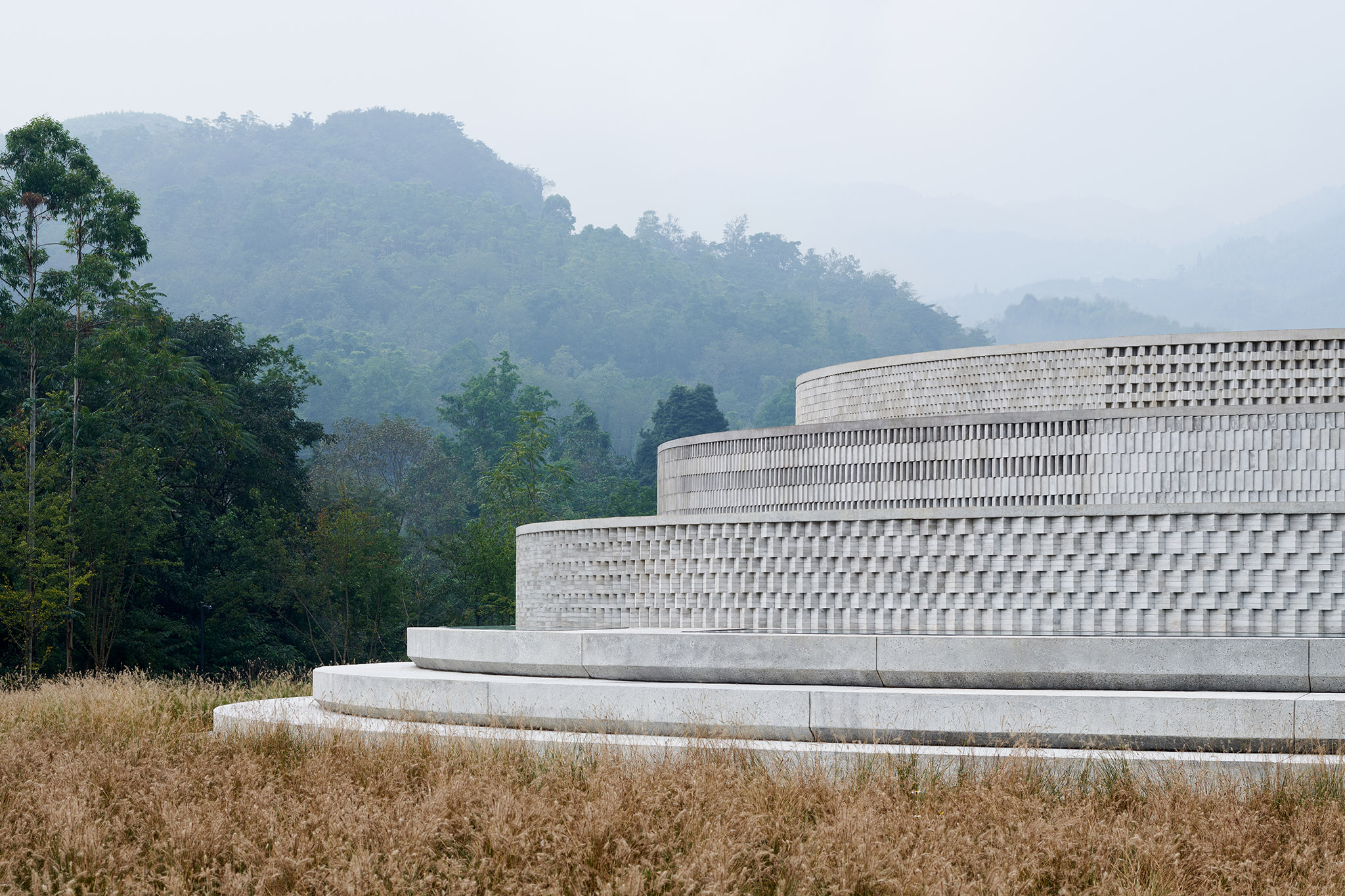 The Chuan Malt Whisky Distillery by Neri & Hu offers a twist on Chinese tradition
The Chuan Malt Whisky Distillery by Neri & Hu offers a twist on Chinese traditionNeri & Hu designs headquarters for The Chuan Malt Whisky Distillery in China's Sichuan province
By Yoko Choy
-
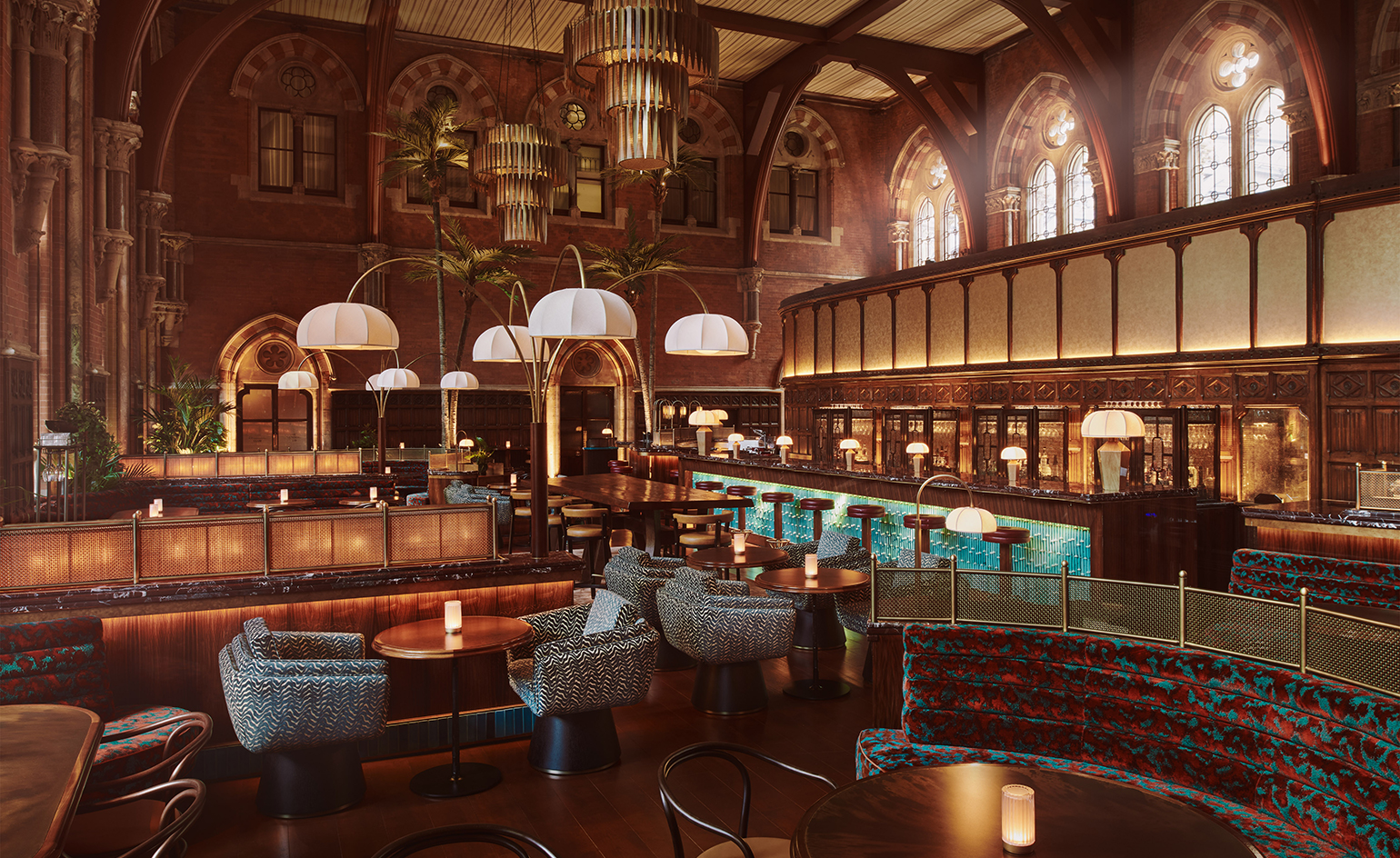 St Pancras Renaissance Hotel opens Booking Office 1869 restaurant
St Pancras Renaissance Hotel opens Booking Office 1869 restaurantBooking Office 1869 restaurant, at the St Pancras Renaissance Hotel, is set to become a new London hotspot. Developer Harry Handelsman and designer Hugo Toro tell us about its creation
By Mary Cleary