Roy McMakin for Ebony and Co
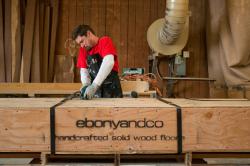
Roy McMakin for Ebony and Co:
Woodworker Frank Peck unloading the crates containing the unassembled pieces of timber
Roy McMakin has the enviable knack for making art out of the ordinary domestic object. In his capable hands, the familiar becomes unfamiliar whether it is a house, a chair or a dresser.
It's only fitting then the Seattle-based artist has turned his attention to the floor. Designed for Ebony and Co, a company that harvests its own American lumber, processes the timber itself, and makes floors to order in a 'slow' way, McMakin's contribution is typically curious. Floors are generally constructed from regular strips of wood, joined together at regular intervals so as to produce a pattern so regular that it almost fades into itself; McMakin's floor is constructed from differently shaped slats forced together at non-continuous intervals.
'It's a counterpoint to the typical linear floor,' McMakin says from Maine, where he's completing an artists' residency. 'By cutting them into pieces and having different widths that butt up against each other, you have an alternate force going across the floor. I was trying to play off the archetype of a strip floor.'
This subtle intervention was documented by photographer Kyle Johnson for wallpaper.com, to accompany his portrait of McMakin (above) for our November (W*140) issue.
The intrepid photographer trekked out to Big Leaf Manufacturing, the Washington state workshop where most of McMakin's projects take place, for a behind the scenes glimpse of the manufacturing process. From the arrival of the crates of timber from Ebony and Co, to unguarded moments between Scott Graczyk, a manager and supervisor at Big Leaf, and co-workers Frank Peck and Andy Taylor, the photographs provide a rare insight into just how much effort goes into flooring, especially when they're as though provoking as McMakin's are.
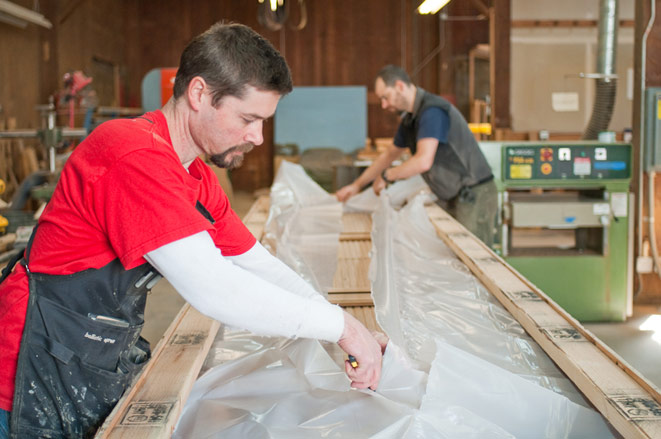
Roy McMakin for Ebony and Co
Peeling aside the protective layers covering the timber strips
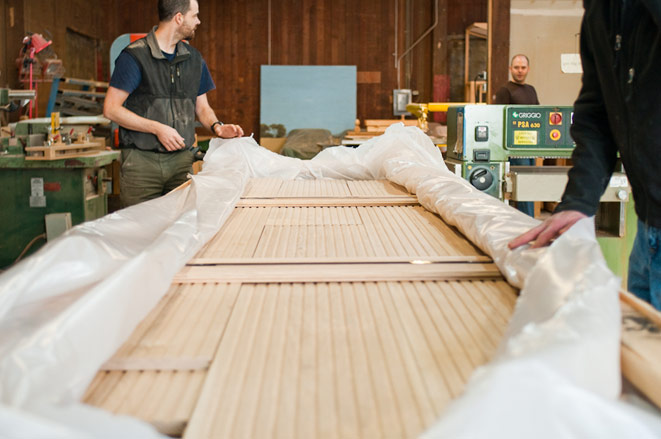
Roy McMakin for Ebony and Co
The timber strips revealed
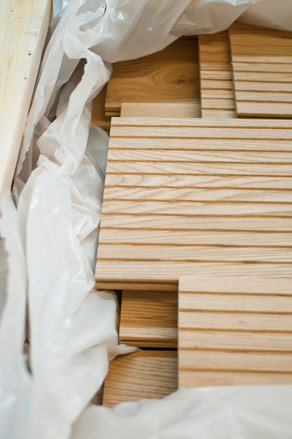
Roy McMakin for Ebony and Co
McMakin prefers to work with timber that’s cut into pieces with different widths
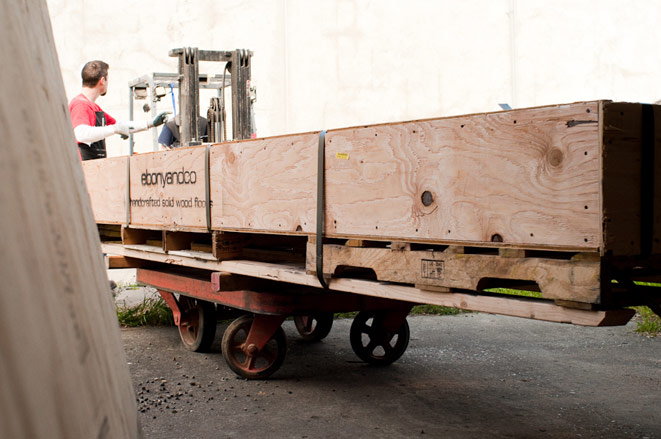
Roy McMakin for Ebony and Co:
The crates of timber for the flooring arriving at Big Leaf Manufacturing’s workshop where the timber is processed
Wallpaper* Newsletter
Receive our daily digest of inspiration, escapism and design stories from around the world direct to your inbox.
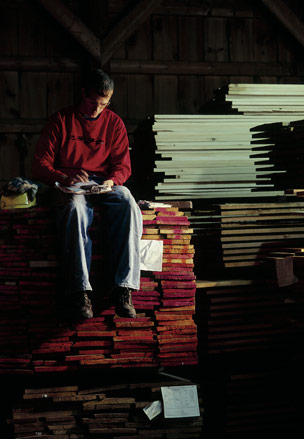
Roy McMakin for Ebony and Co:
A quiet moment before work begins on the timber strips
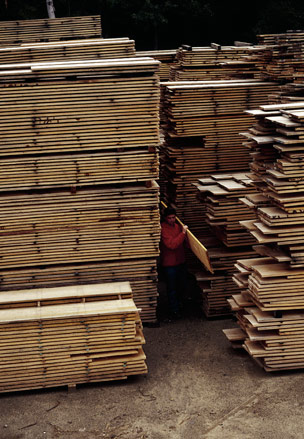
Roy McMakin for Ebony and Co:
A consignment of timber strips waits to be transformed into flooring
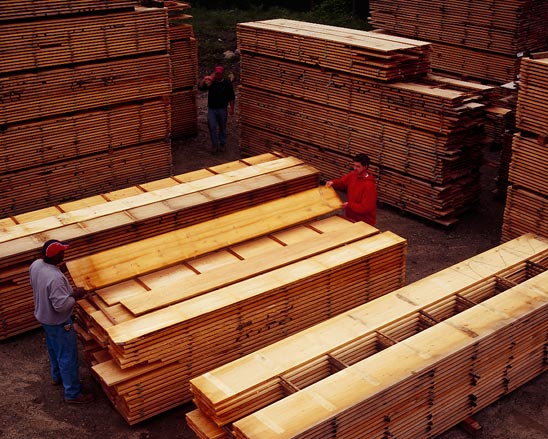
Roy McMakin for Ebony and Co:
The crates of timber in the warehouse at Big Leaf Manufacturing
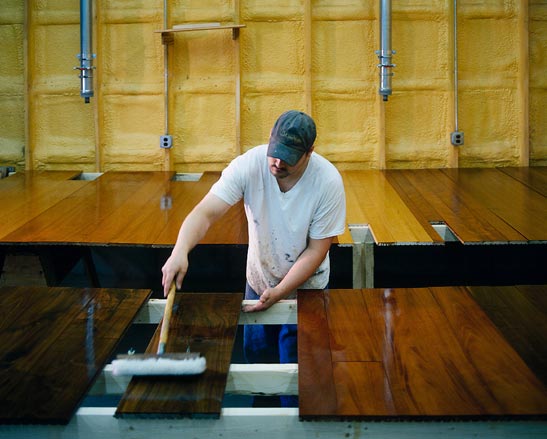
Roy McMakin for Ebony and Co
Prepping the timber for cutting
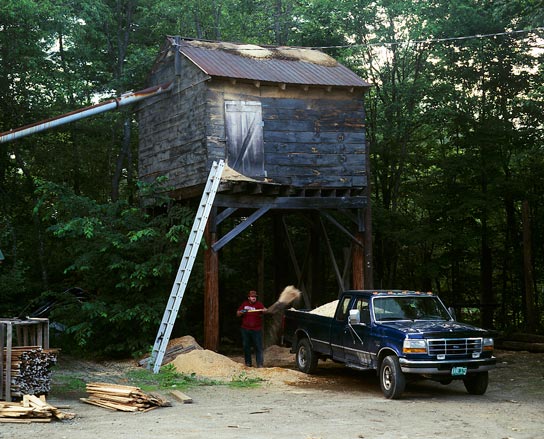
Roy McMakin for Ebony and Co:
At Big Leaf Manufacturing
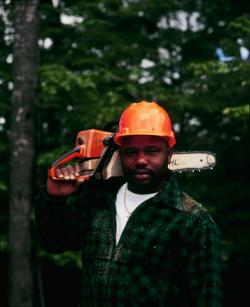
Roy McMakin for Ebony and Co:
A worker at Big Leaf Manufacturing
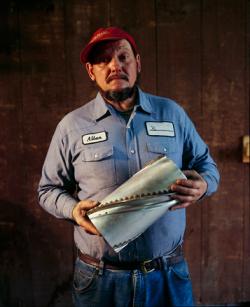
Roy McMakin for Ebony and Co:
A worker at Big Leaf Manufacturing where most of Roy McMakin’s projects are prepped
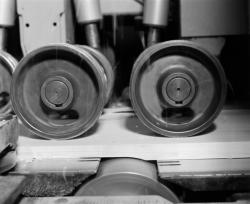
Roy McMakin for Ebony and Co:
One of the machines used to work on the floor boards
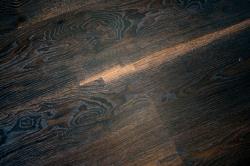
Roy McMakin for Ebony and Co:
Detail shot of the finished floor showing the irregular joins as designed by McMakin

Roy McMakin for Ebony and Co:
McMakin and his new floor for Ebony and Co (the collaboration was brought about by Wallpaper's Handmade issue, W*137)


Parklets, San Francisco
One of Andres Power's parklets (a former parking spot now reclaimed and turned into a green recreational space) on San Fran's Divisadero Street
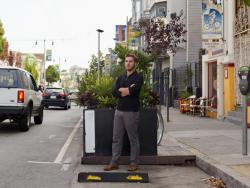
Andres Power, in front of one his reclaimed parking places
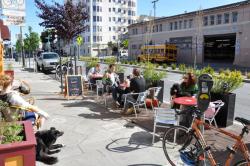
Parklets, San Francisco
Taking over two or three former parking spots, the Parklets accommodate businesses such as cafés or bicycle shops
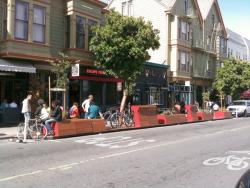
Parklets, San Francisco
Four more parklets are planned for 2010, while a giant version taking 30 spaces along two blocks is planned for early next year.
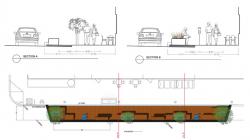
One of Power's blueprints for his venture
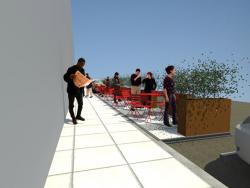
Parklets, San Francisco
These public spots are lined with greenery and welcome cyclists and pedestrians alike to take some time out

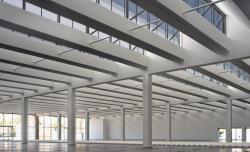
The Resnick Pavilion at LACMA
Inside the Resnick Exhibition Pavilion. 'The 2000 Sculpture', 1992, by Walter De Maria

The Resnick Pavilion at LACMA
'The largest purpose-built open-plan museum in the world,' according to The Los Angeles County Museum of Art
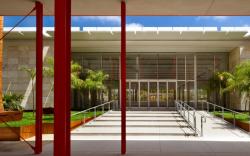
The Resnick Pavilion at LACMA
The all-glass entrance
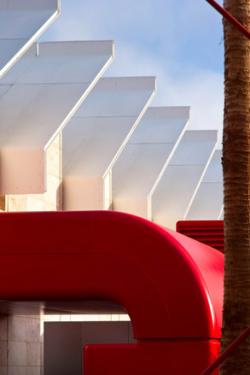
The 180ft by 200ft structure is topped by a striking 21-bay sawtooth-skylight roof
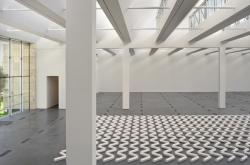
The Resnick Pavilion at LACMA
Inside Renzo Piano's vast structure. 'The 2000 Sculpture', 1992, by Walter De Maria
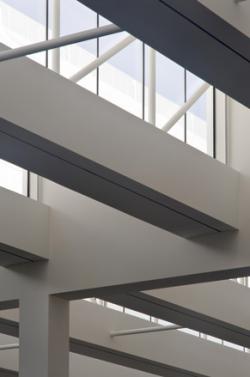
The Resnick Pavilion at LACMA
Inside the pavilion

-
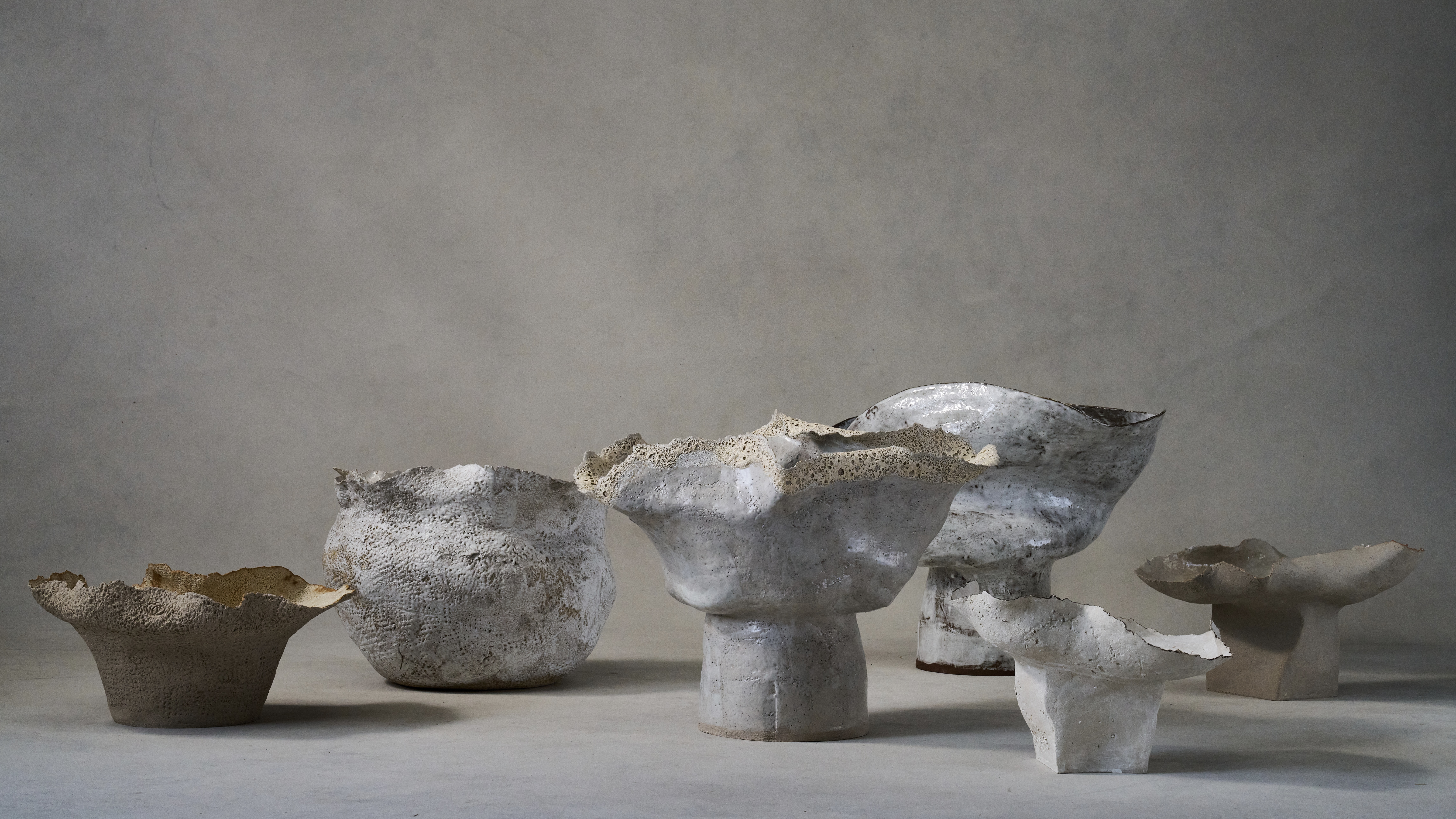 Ludmilla Balkis’ organic, earthy ceramics embody the Basque countryside
Ludmilla Balkis’ organic, earthy ceramics embody the Basque countrysideThe sculptor-ceramicist presents a series inspired by and created from found natural objects in a New York exhibition
By Anna Solomon
-
 At this secret NYC hangout, the drinks are strong and the vibes are stronger
At this secret NYC hangout, the drinks are strong and the vibes are strongerFor People's bar, Workstead serves up a good time
By Anna Fixsen
-
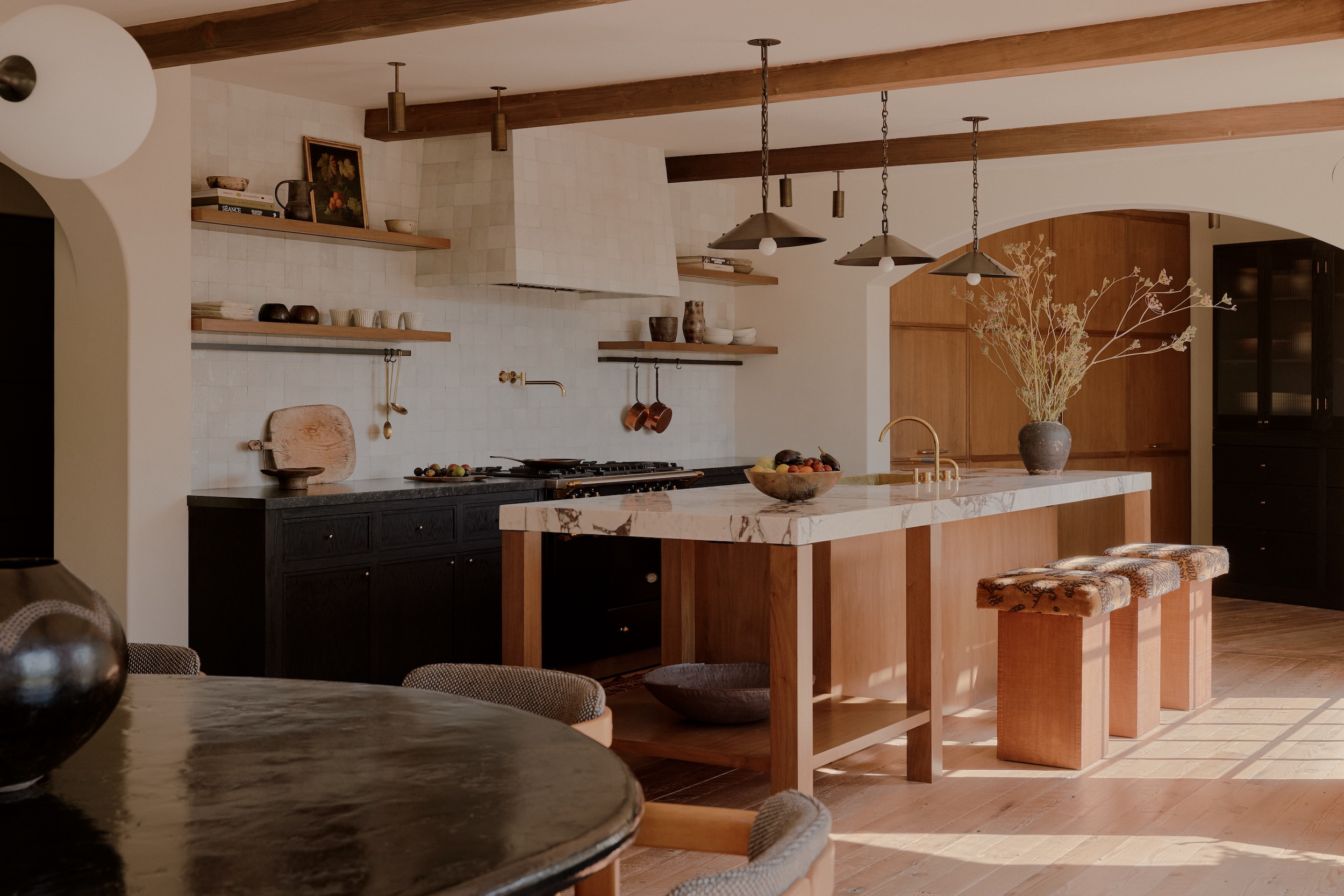 ‘Fall Guy’ director David Leitch takes us inside his breathtaking Los Angeles home
‘Fall Guy’ director David Leitch takes us inside his breathtaking Los Angeles homeFor movie power couple David Leitch and Kelly McCormick, interior designer Vanessa Alexander crafts a home with the ultimate Hollywood ending
By Anna Fixsen