Scandinavian design meets Japanese heritage in OEO Studio’s Tokyo apartment
OEO Studio has collaborated with Japanese property developer ReBita on a luxury new apartment at Tokyo’s Opus Arisugawa Terrace & Residence
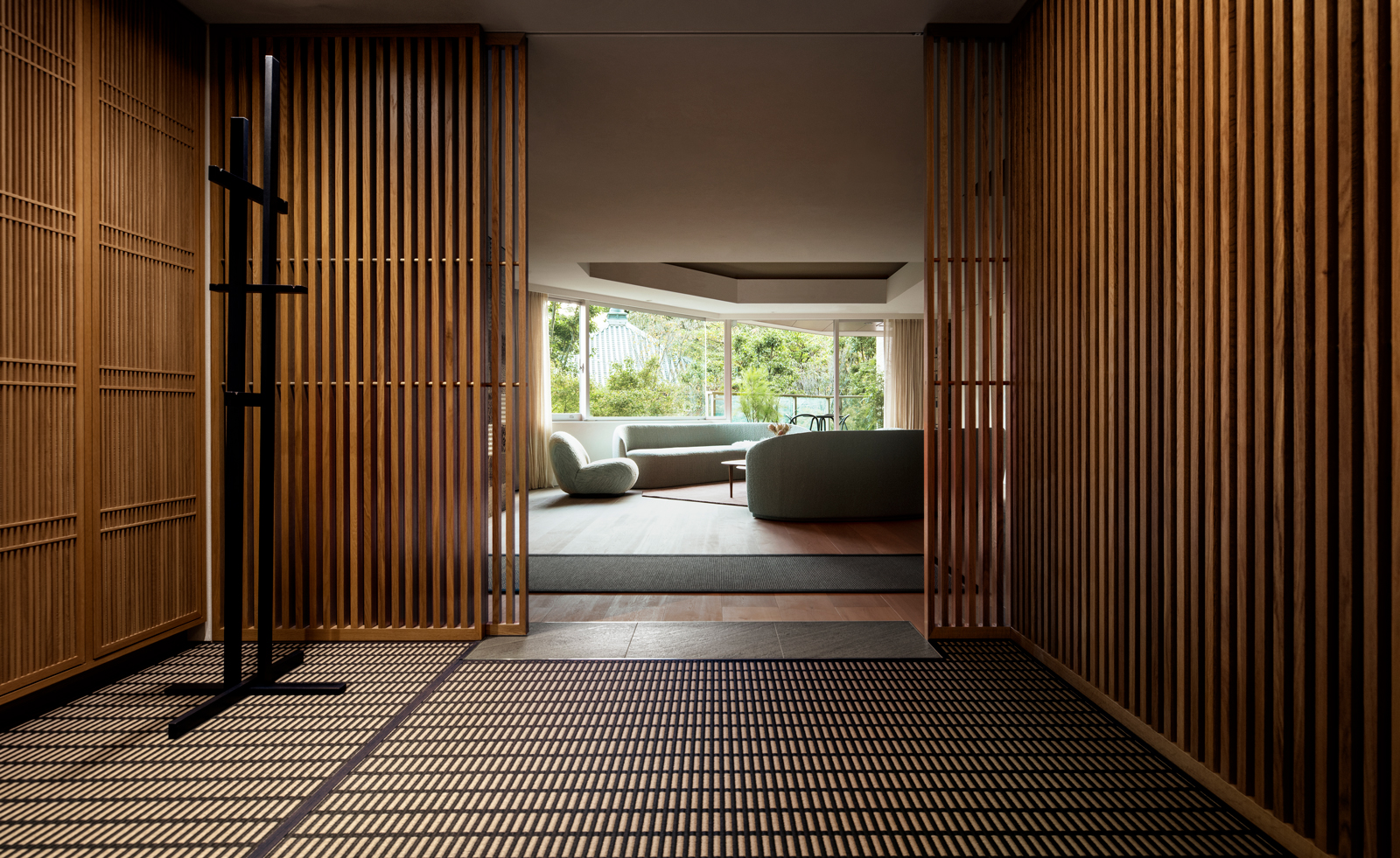
Michinori Aoki - Photography
Copenhagen-based OEO Studio brings a Scandinavian sensibility to Japanese design codes with the completion of a Tokyo apartment at Opus Arisugawa Terrace & Residence. Marrying a clean aesthetic with locally sourced materials, the result intertwines references in a nod to both cultures.
The luxury apartment is a collaboration between OEO Studio and Japanese property developer ReBita, with the former drawing on its design heritage for key elements throughout.
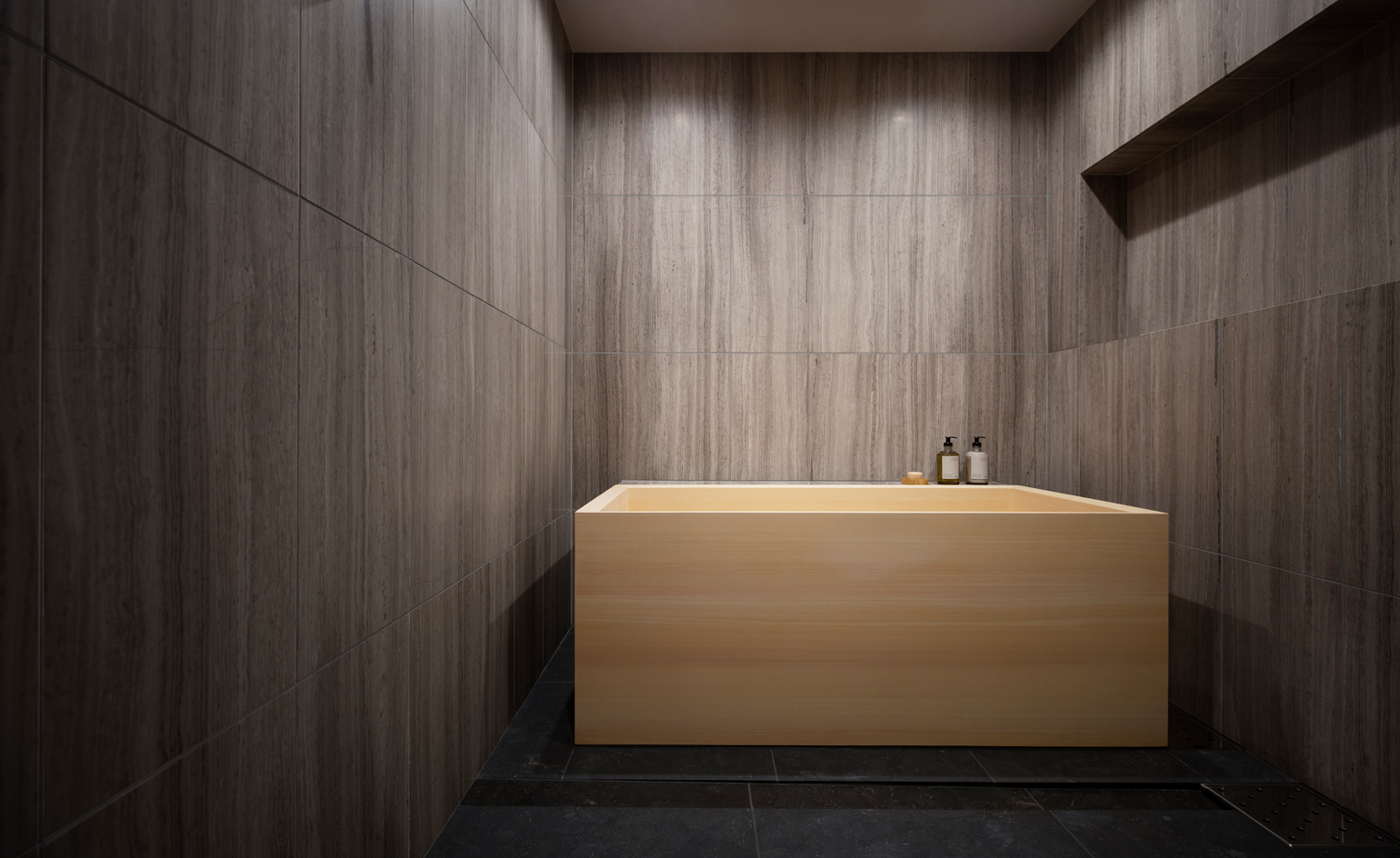
The kitchen, designed by OEO Studio, was crafted in Denmark by Danish brand Garde Hvalsøe and comes complete with its distinctive handcrafted cabinetry. In the living room, furniture by Gubi, Stellar Works and Brdr Krüger makes an elegant foil for wall art by Finnish artist Jaakko Mattila and Danish photographer Søren Rønholt.
The apartment interior design creates a sense of warmth carried through to the layout itself, which encourages a natural flow throughout with designated spaces. A lived-in feel is encapsulated in a celebration of texture, from rammed earth on the walls of the entryway nodding to the outdoors, to columns crafted from Japanese Ōya stone on the columns between the living and kitchen areas. Deep blue indigo tiles welcome guests at the entrance hall, while Finnish birch paper yarn rugs, with patterns that reference traditional Japanese textiles, bring a comfortable tactility to the space.
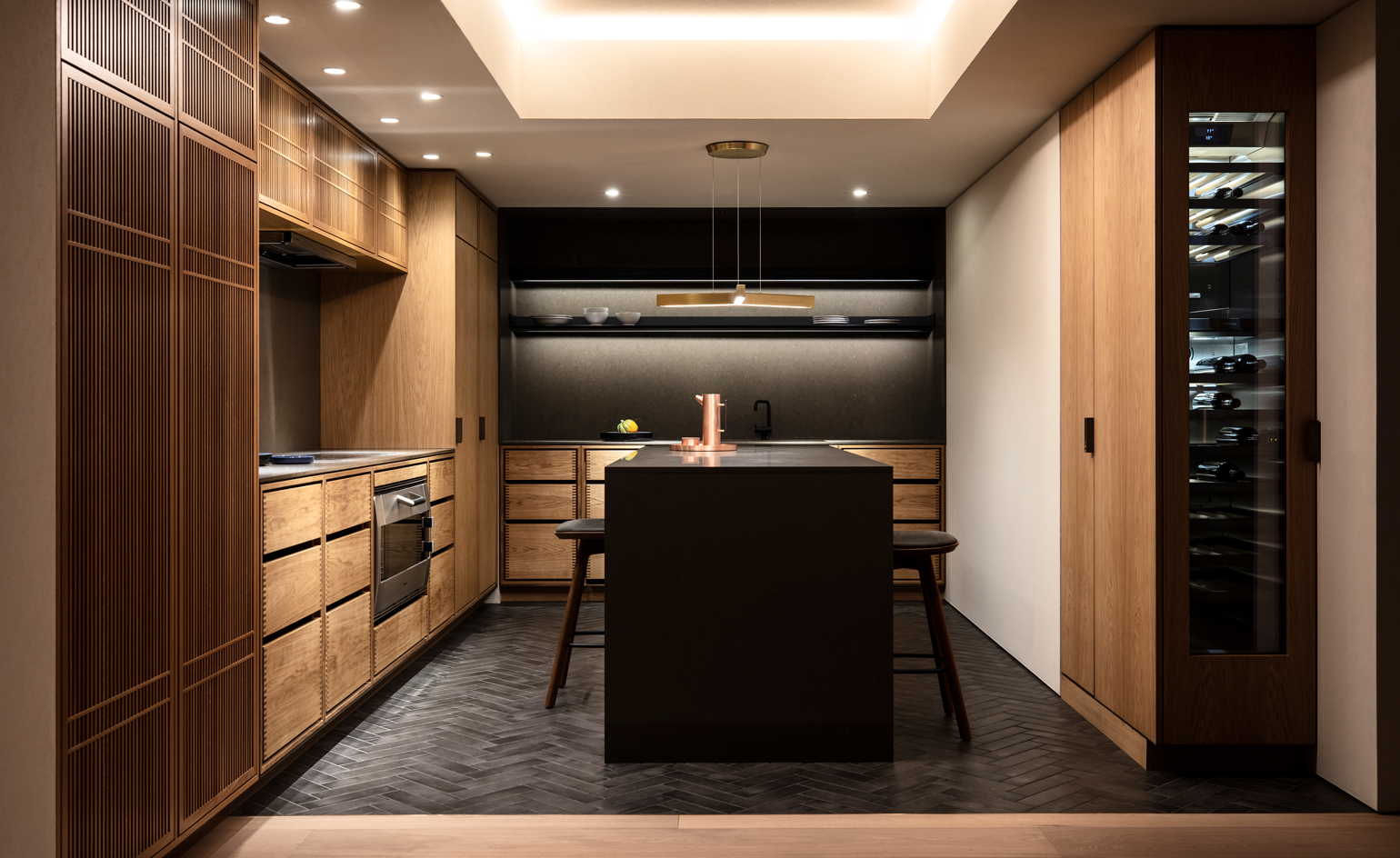
An inlay of stone floor in the living room and the wooden floor of the neighbouring room makes for a bold juxtaposition, set off by a feature wall that can be left open or closed depending upon the need for privacy.
This theme of contrast continues into the bedrooms, where one dark and one light room are fitted with furniture by Karakter, Brdr Krüger, Stellar Works and Fritz Hansen. Stonework and wooden cabinetry can also be found in the ensuite bathrooms, where a hinoki wood bathtub takes centre stage.
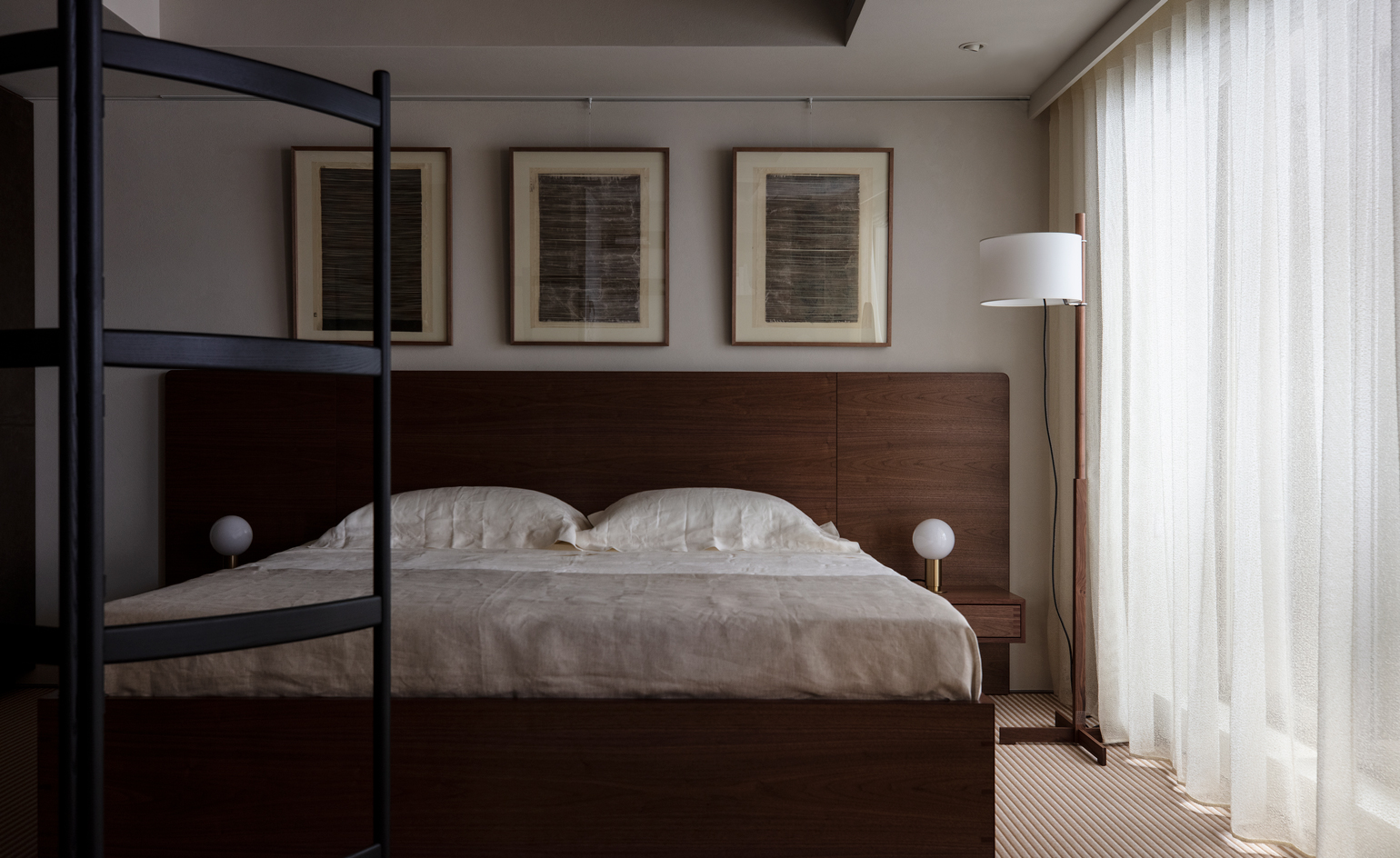
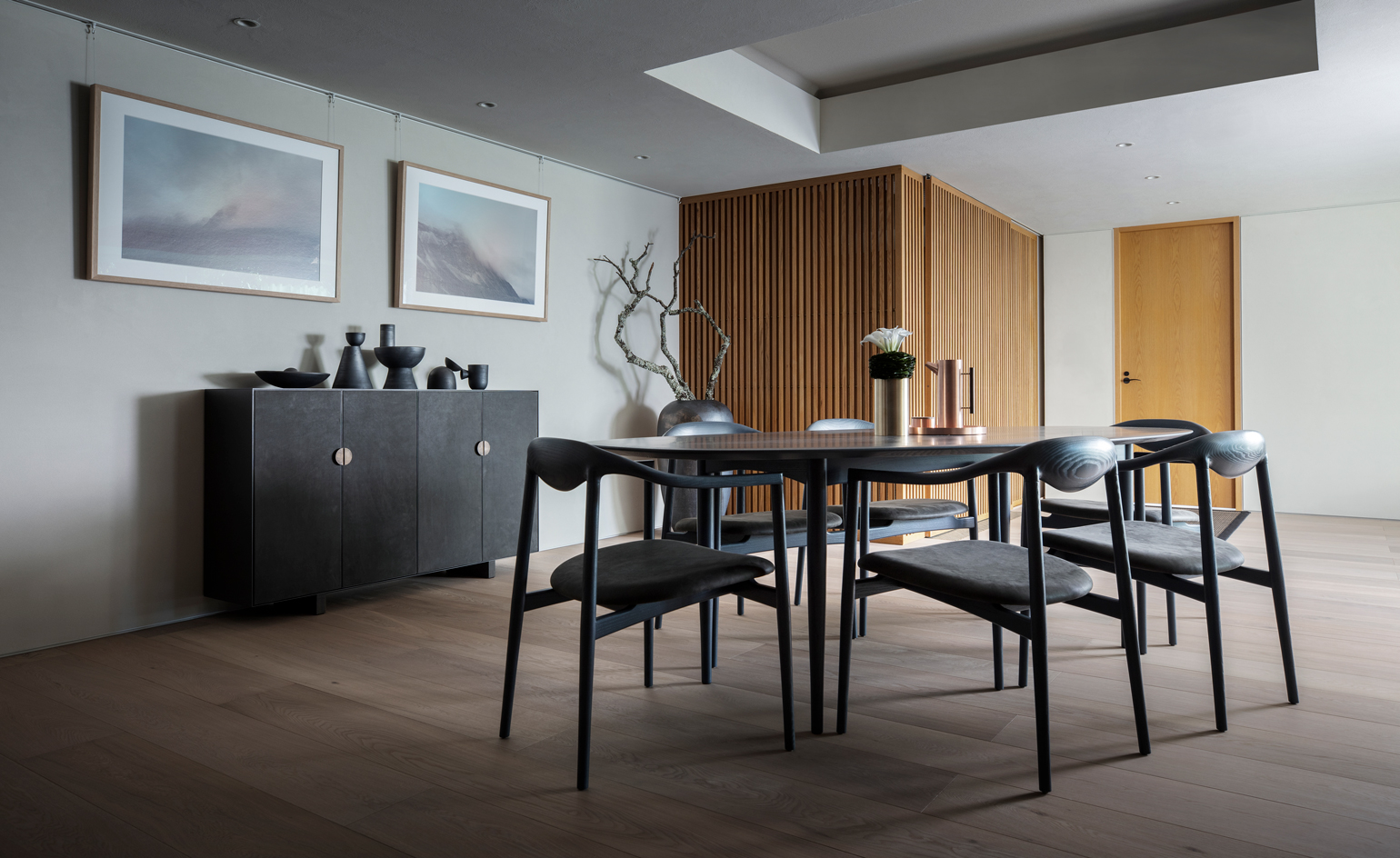
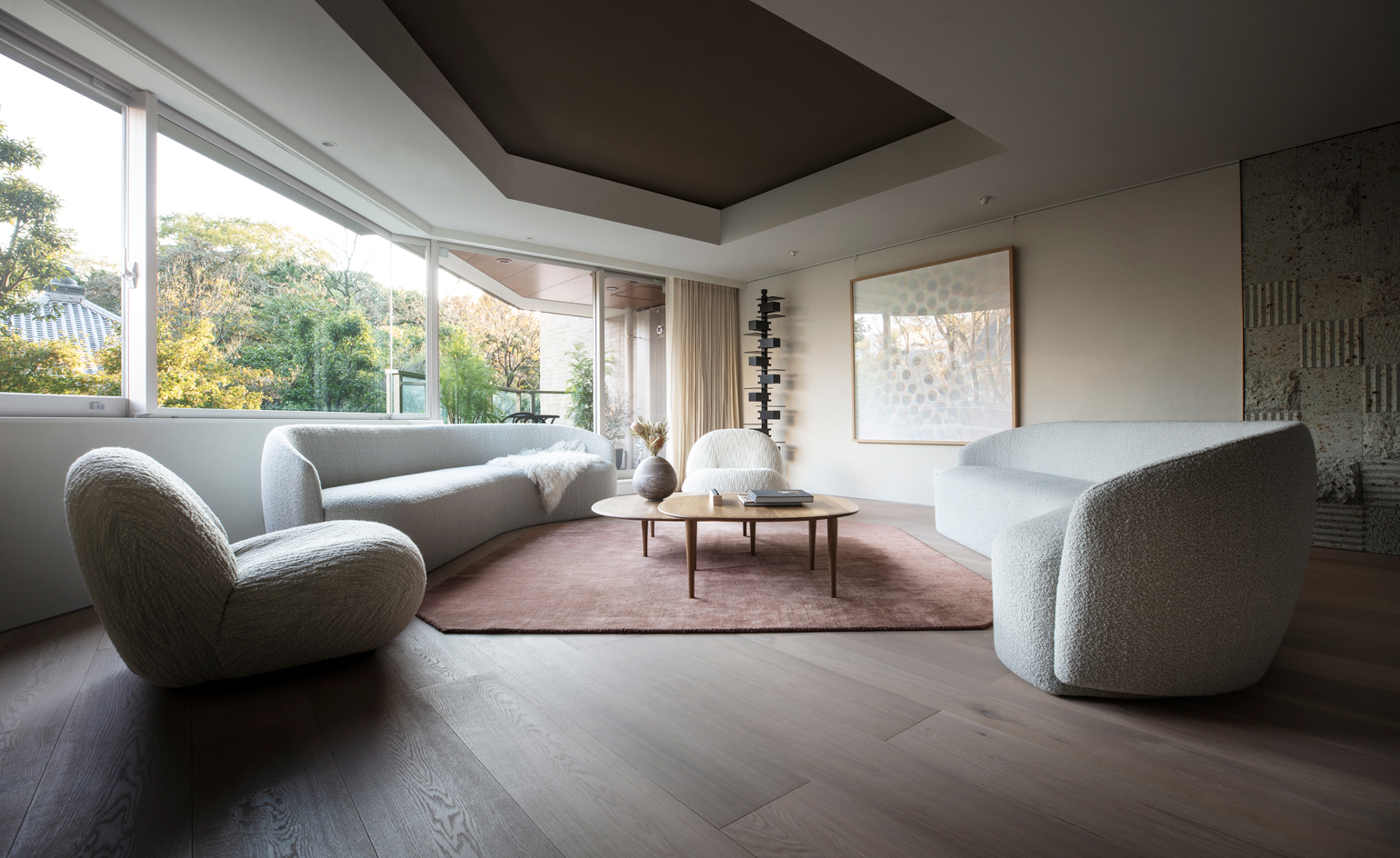
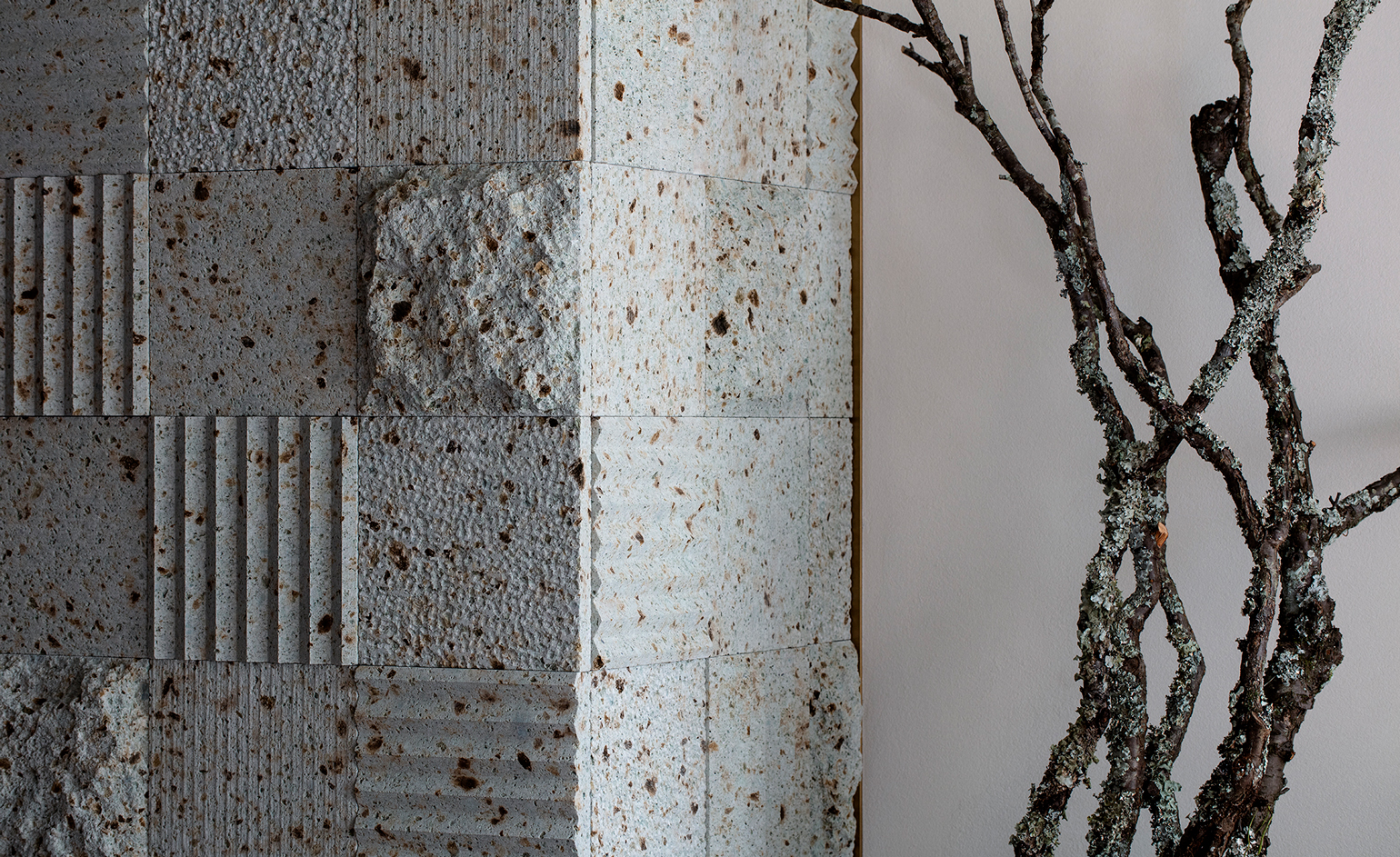
INFORMATION
Wallpaper* Newsletter
Receive our daily digest of inspiration, escapism and design stories from around the world direct to your inbox.
Hannah Silver is the Art, Culture, Watches & Jewellery Editor of Wallpaper*. Since joining in 2019, she has overseen offbeat design trends and in-depth profiles, and written extensively across the worlds of culture and luxury. She enjoys meeting artists and designers, viewing exhibitions and conducting interviews on her frequent travels.
-
 Put these emerging artists on your radar
Put these emerging artists on your radarThis crop of six new talents is poised to shake up the art world. Get to know them now
By Tianna Williams
-
 Dining at Pyrá feels like a Mediterranean kiss on both cheeks
Dining at Pyrá feels like a Mediterranean kiss on both cheeksDesigned by House of Dré, this Lonsdale Road addition dishes up an enticing fusion of Greek and Spanish cooking
By Sofia de la Cruz
-
 Creased, crumpled: S/S 2025 menswear is about clothes that have ‘lived a life’
Creased, crumpled: S/S 2025 menswear is about clothes that have ‘lived a life’The S/S 2025 menswear collections see designers embrace the creased and the crumpled, conjuring a mood of laidback languor that ran through the season – captured here by photographer Steve Harnacke and stylist Nicola Neri for Wallpaper*
By Jack Moss
-
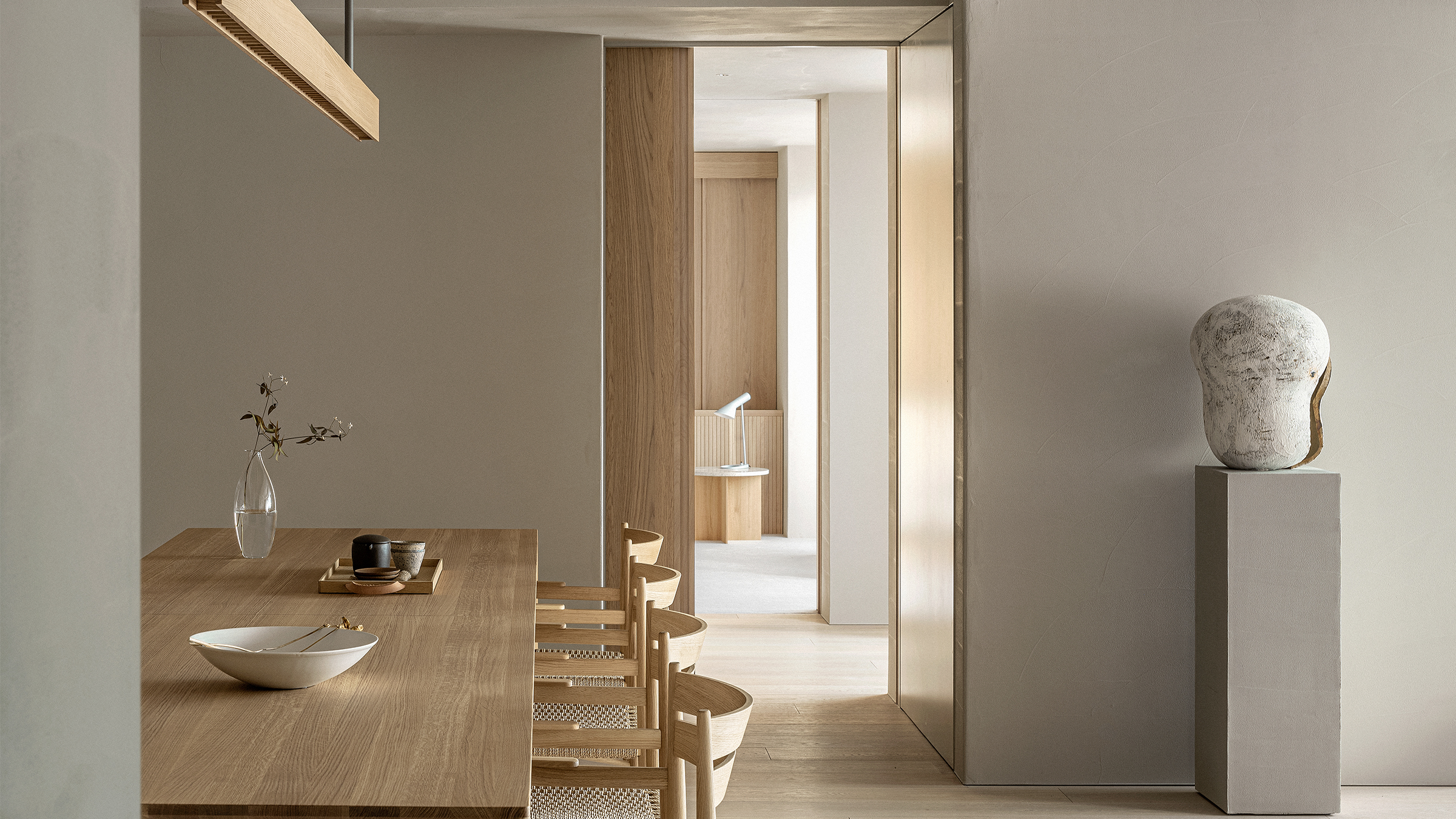 Karimoku's Hiroo Residence celebrates tranquillity in central Tokyo
Karimoku's Hiroo Residence celebrates tranquillity in central TokyoJapanese furniture brand Karimoku’s latest bespoke interior collaboration, Hiroo Residence is a soft-textured Tokyo haven
By Martha Elliott
-
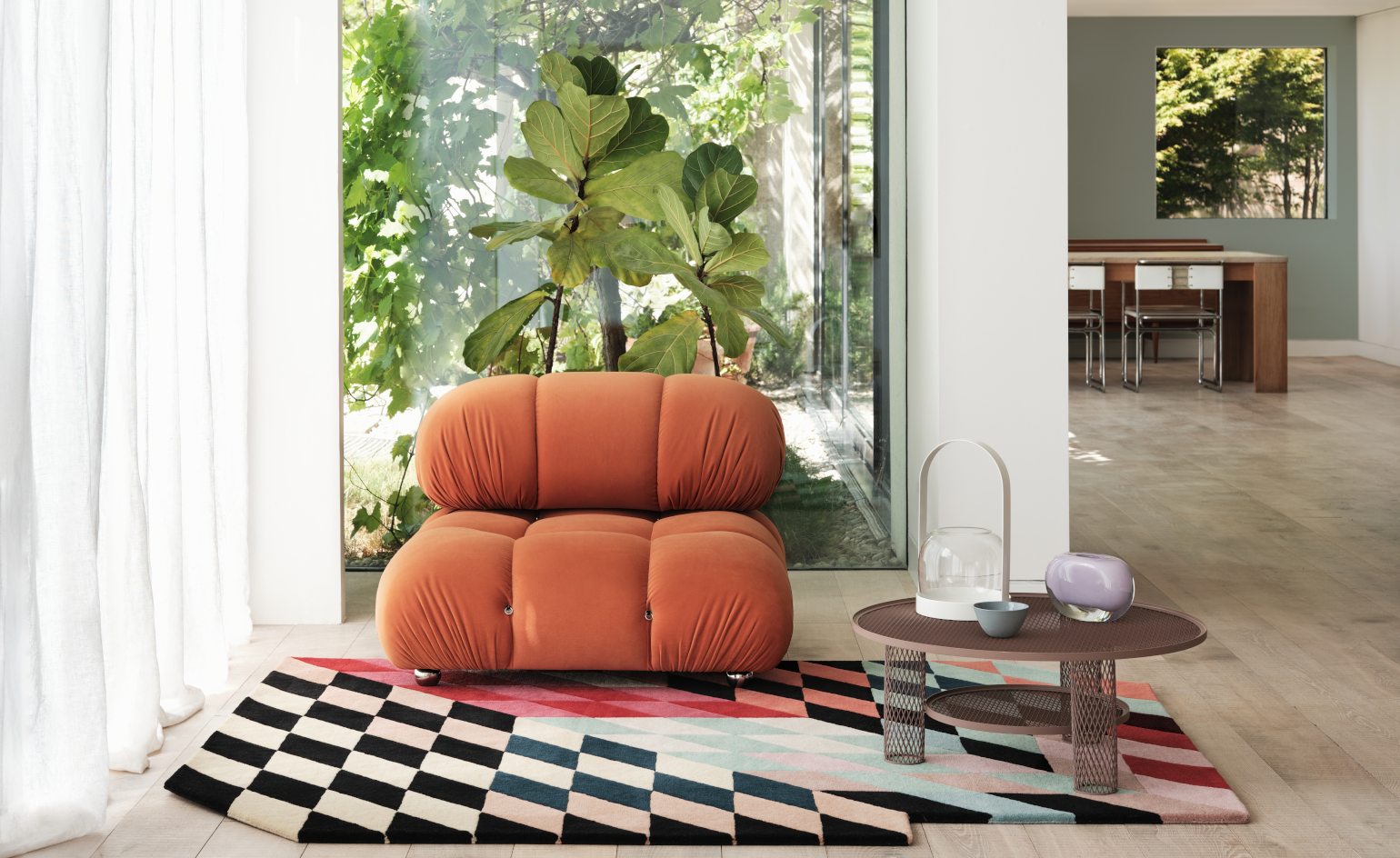 This new rug release from Floor Story is causing a cosmic eclipse
This new rug release from Floor Story is causing a cosmic eclipseKangan Arora and Floor Story have designed ten otherworldly illusions of form and tone – the ‘Cosmic Check’ and ‘Falling Shadows’ rug collections
By Martha Elliott
-
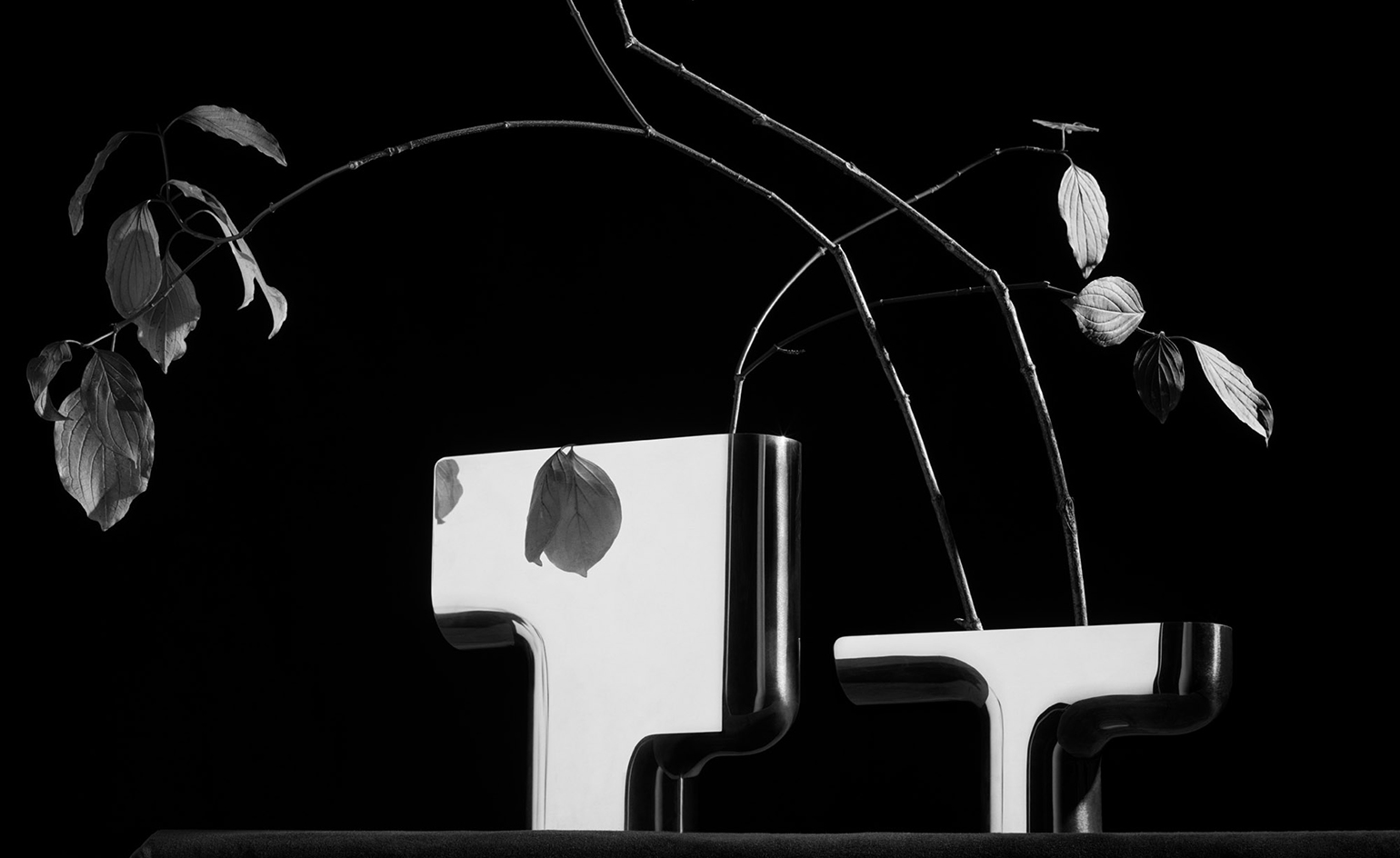 Nendo and Georg Jensen create silver vases inspired by nature
Nendo and Georg Jensen create silver vases inspired by natureJapanese design studio Nendo and Danish silversmith Georg Jensen create a set of three silver vases that combine organic forms and minimalist aesthetics
By Mary Cleary
-
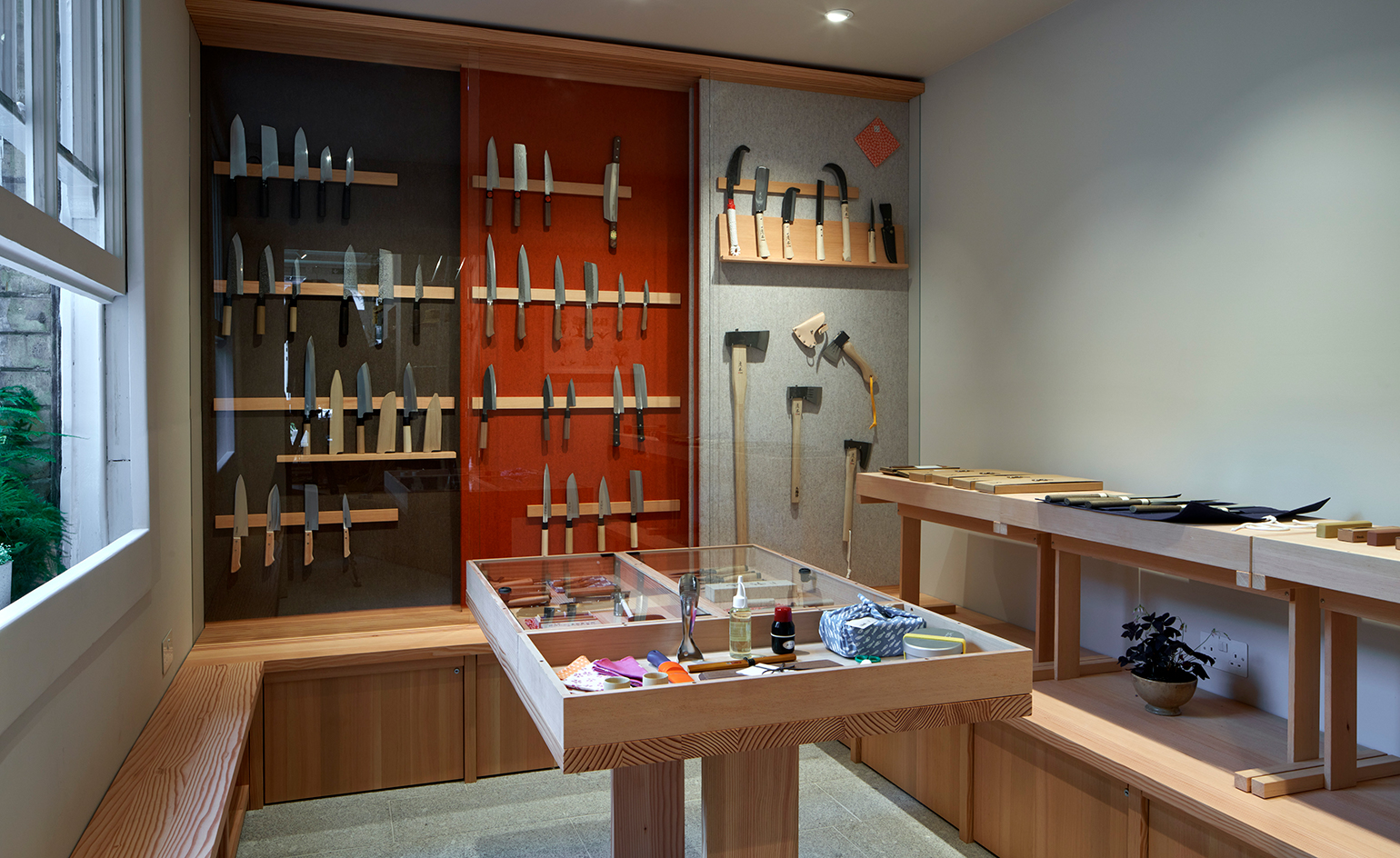 Niwaki is a new outlet for Japan’s most innovative tools
Niwaki is a new outlet for Japan’s most innovative toolsNew London store Niwaki sells exquisitely crafted Japanese gardening tools and workwear
By Mary Cleary
-
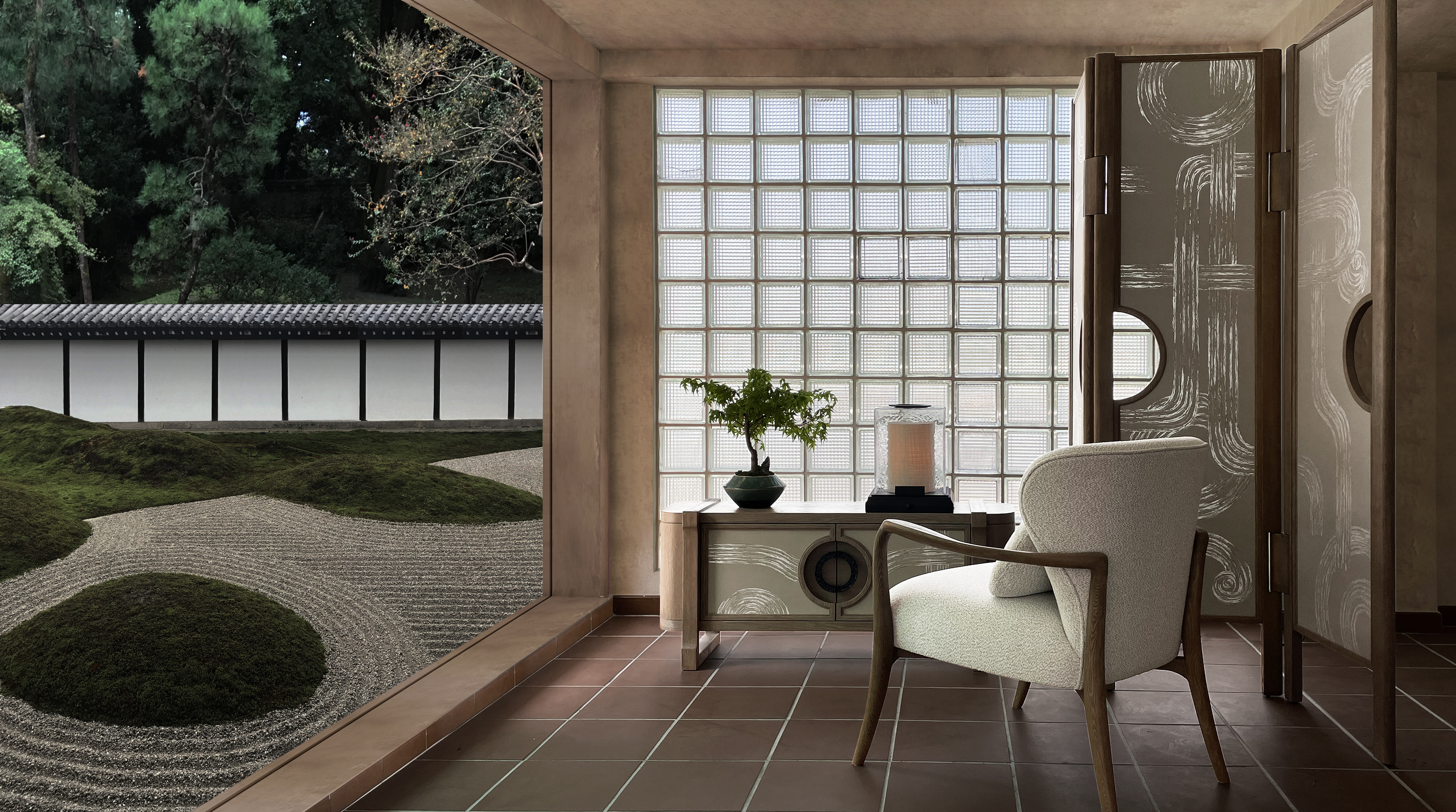 André Fu’s new furniture is inspired by Japanese gardens
André Fu’s new furniture is inspired by Japanese gardensAndré Fu Living’s Art Deco Garden is a collection of furniture, objects, wallcoverings and homeware inspired by Zen gardens and Art Deco
By Rosa Bertoli
-
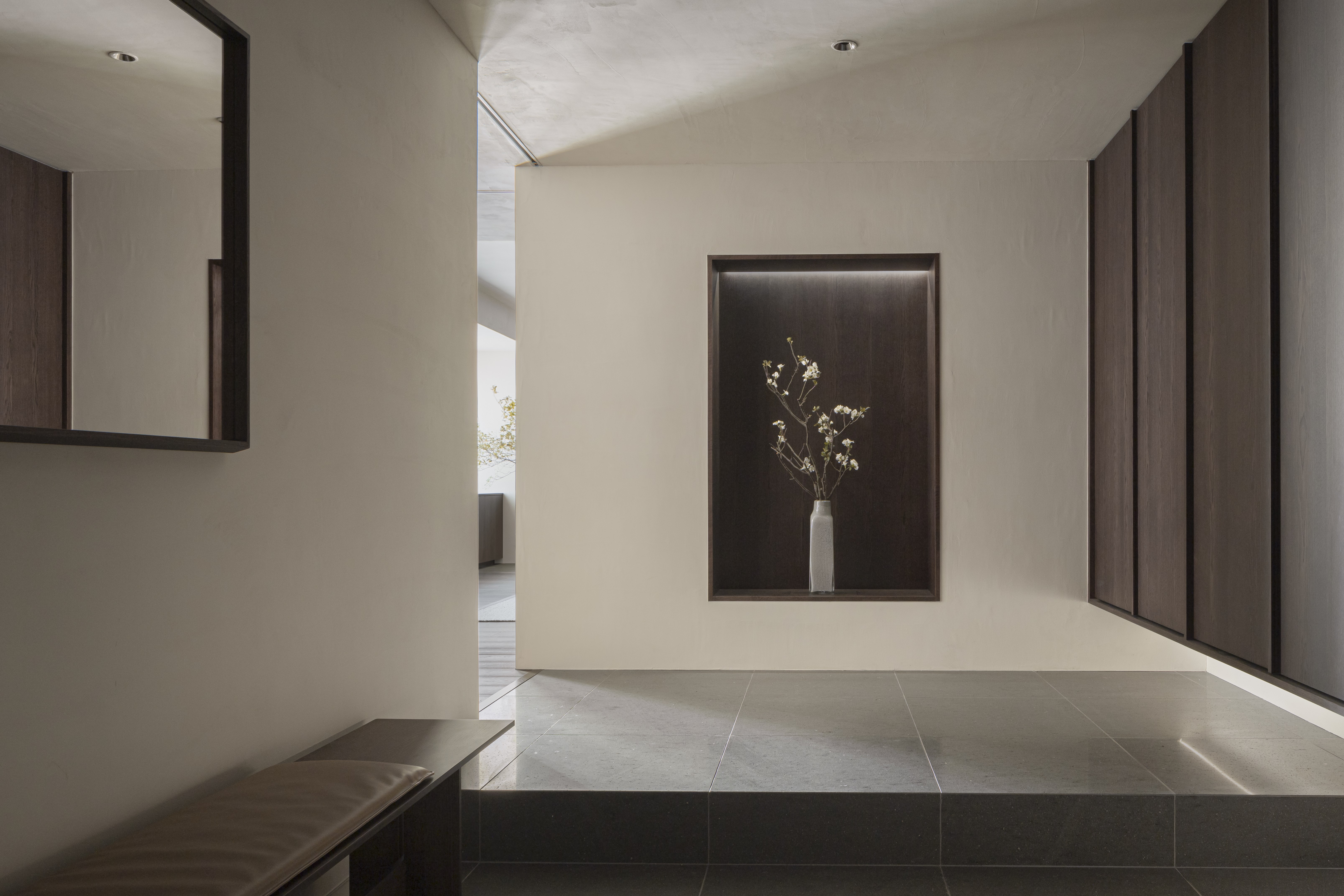 Japanese minimalism meets Scandinavian design in Karimoku Case Study
Japanese minimalism meets Scandinavian design in Karimoku Case StudyThe Azabu Residence by Keiji Ashizawa and Norm Architects’ Frederik Alexander Werner is part of the Karimoku Case Study project, and features a sombre material palette and restrained colour scheme for a peaceful family interior
By Rosa Bertoli
-
 Snøhetta designs experimental culinary space in Tokyo
Snøhetta designs experimental culinary space in TokyoSnøhetta co-founder Craig Dykers discusses the architecture of Burnside – a Tokyo event space for art and design outfit En One and the Bronx chef collective Ghetto Gastro
By Ellie Stathaki
-
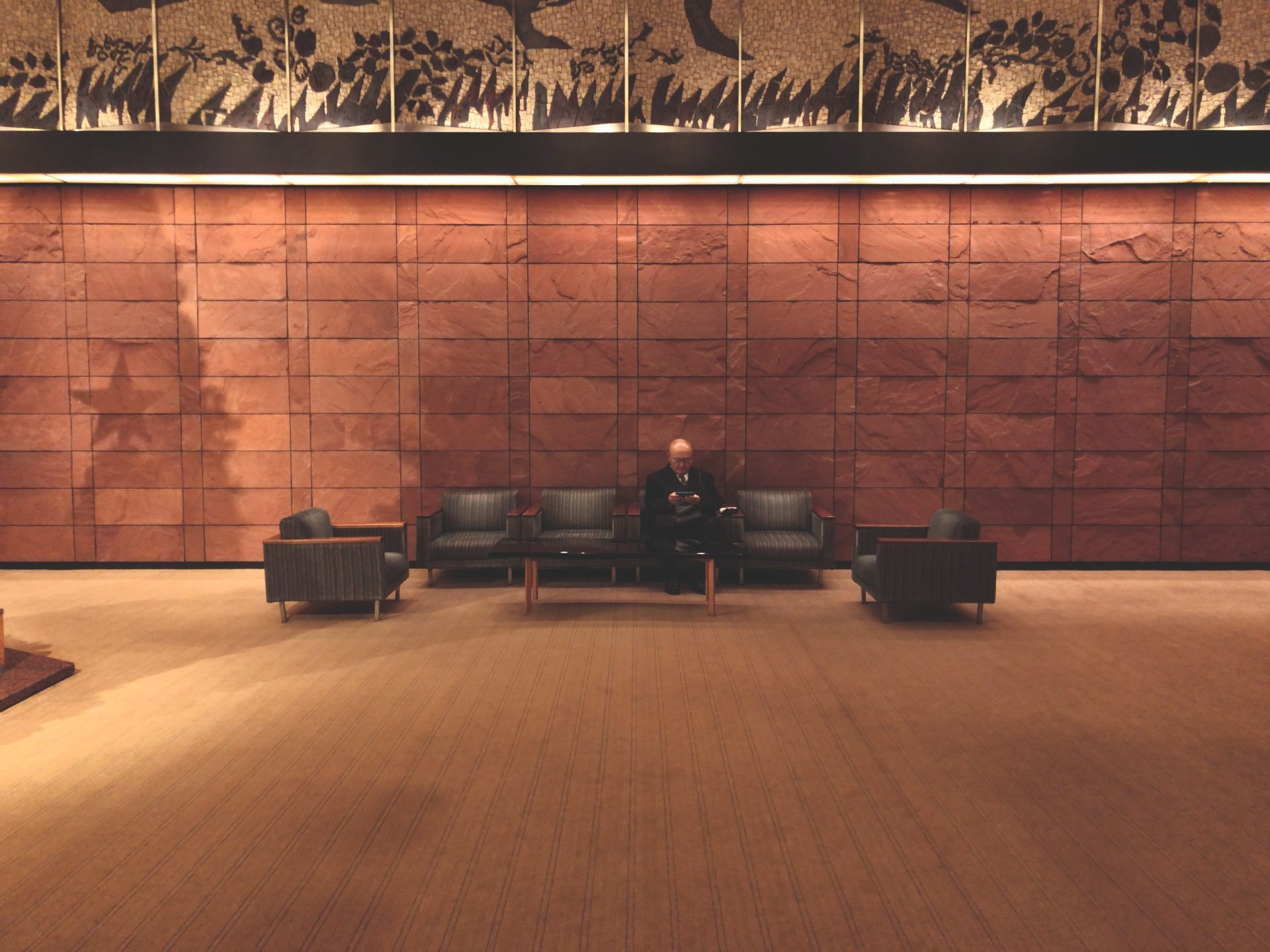 Japan as seen through the lens of Marcio Kogan
Japan as seen through the lens of Marcio KoganBrazilian architect Marcio Kogan recalls his Christmas tradition of traveling to Japan and how that inspired a new collection of seating for Minotti, referencing the original 1960s design of hotel Okura by Yoshiro Taniguchi
By Scott Mitchem