Pilot scheme: Seoul's Flying House suits its airborne client down to the ground
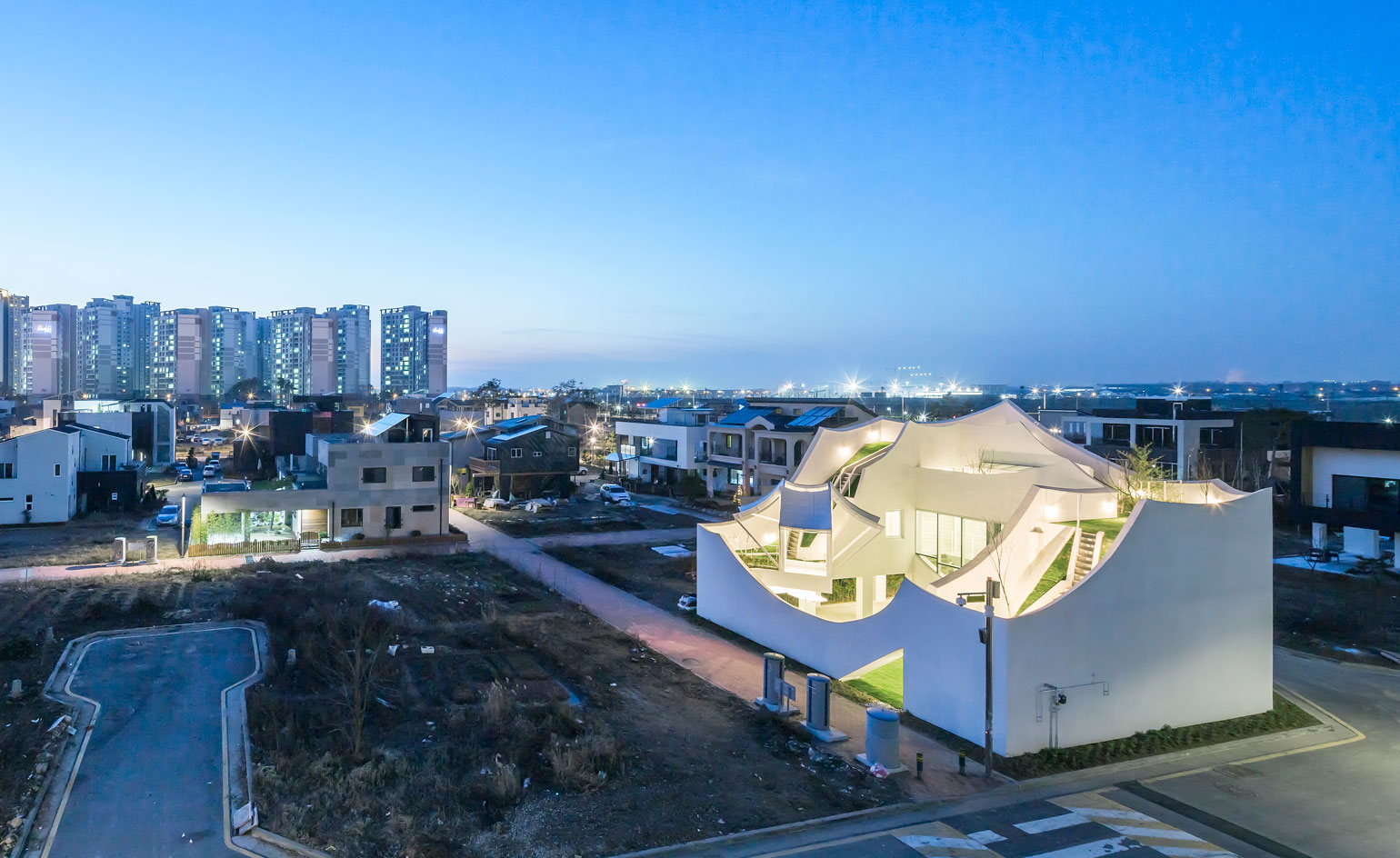
Aerial associations are everywhere in this new-build house in Incheon, near Seoul in South Korea. The aptly named Flying House not only looks like it’s about to take off, wind in its white sails, like a white, angular, oversized kite; it is also the home of a young pilot, conceived to embody the sensation of being airborne.
The house was created by HyoMan Kim, of the award-winning Seoul-based practice Iroje KHM Architects, whose previous projects include a Tetris-style kindergarten in northern Seoul, and the polyhedral Blooming House for a client who wanted to ‘live in nature’. The Flying House, meanwhile, was designed for a client who was working for the Korean air force when the project was commissioned (but who has since joined Asiana Airlines). When he contacted Iroje KHM, he was in search of the right architect to build a family home on a newly developed plot near Incheon International Airport, one of the world’s busiest flight centres. It is also where Asiana has its international hub. The client envisioned a home that would express both his own identity as a pilot, and that of his country.
Translating these into architecture was no mean feat, particularly as these were not the commission’s only requirements. A ‘dramatic’ connection between indoor and outdoor areas, consideration for the family’s lifestyle preference of sitting on the floor in the living room, flexible areas and plenty of green space were all important elements within the brief.
At the same time, it was just as important for the architect to draw on his country’s rich cultural legacy. Kim, who also teaches architecture at Sahmyook University, is known for works inspired by his country’s heritage and often uses elements found in traditional Korean architecture, which he brings into the 21st century by using modern materials and abstract, contemporary shapes. He also made that his strategy here, infusing it with references to flying.
‘We thought that nature, earth and sky were all important factors in a pilot’s daily environment,’ says the architect. To help root the Flying House’s residents to the ground, he designed the living room using traditional Korean architecture’s underfloor heating, which would invite the family to sit on the floor instead of chairs and sofas.
A green, enclosed courtyard – which references madangs, the country’s multi-functional open plazas – sits at the heart of the layout. It links the family to nature while creating a clearing that looks up towards the sky. The building’s top is accessible, with gardens spanning the whole surface. ‘The roof will feature lawn and trees,’ says Kim. ‘This house will also be a landscape, a kind of architectural hill, where the residents can climb and walk around.’
A garden pavilion subtly juts out from the main structure, cantilevering slightly over the courtyard. This makes it appear light and ‘floating’, linked to both earth and sky, explains the architect, and is inspired by the outdoor structures frequently found in traditional Korean architecture. This is Kim’s first attempt at incorporating this particular element into a modern setting and the pavilion soon became a defining ingredient of the design. ‘It is the most iconic object in the house. It can be seen from every part,’ says Kim.
‘We wanted [the house] to express symbolically the idea of flying, referencing the pilot’s profession,’ he continues. The building’s expressive form was created with that in mind. The architect drew from the concave curves of traditional Korean roof design, again adding a modern twist by giving the Flying House a more contemporary, pared-down version. These dynamic curves, made from plastered concrete, proved to be one of the project’s biggest engineering challenges. The design took many hours of drawing to resolve and needed careful supervision while being built.
Making sure the client’s requirements were possible within the strict budget available was a different challenge altogether, but this was achieved by using cost-efficient yet sturdy materials. The structure spans nearly 200 sq m and features four main bedrooms – three of them for the pilot’s family of four, and a guest room, which serves as a common space when not in use for sleeping. The main bedrooms are located on the first floor, while the ground level hosts the living, dining and kitchen areas, as well as a car park. The guest room sits just underneath the pavilion.
With the Flying House complete, Kim is now focusing on more transport-inspired architecture. He is currently working on a large-scale villa, called Sailing House, along the Han River. It fittingly features a series of roof peaks that resemble white yacht sails in mid-float. Yet this architect is no one-trick-pony. More ongoing work includes a complex of affordable housing and a municipal cultural centre in Seoul. Both distinctly different, they feature more conventional geometries and make no attempt to fly or sail away.
As originally featured in the June 2016 Issue of Wallpaper* (W*207)
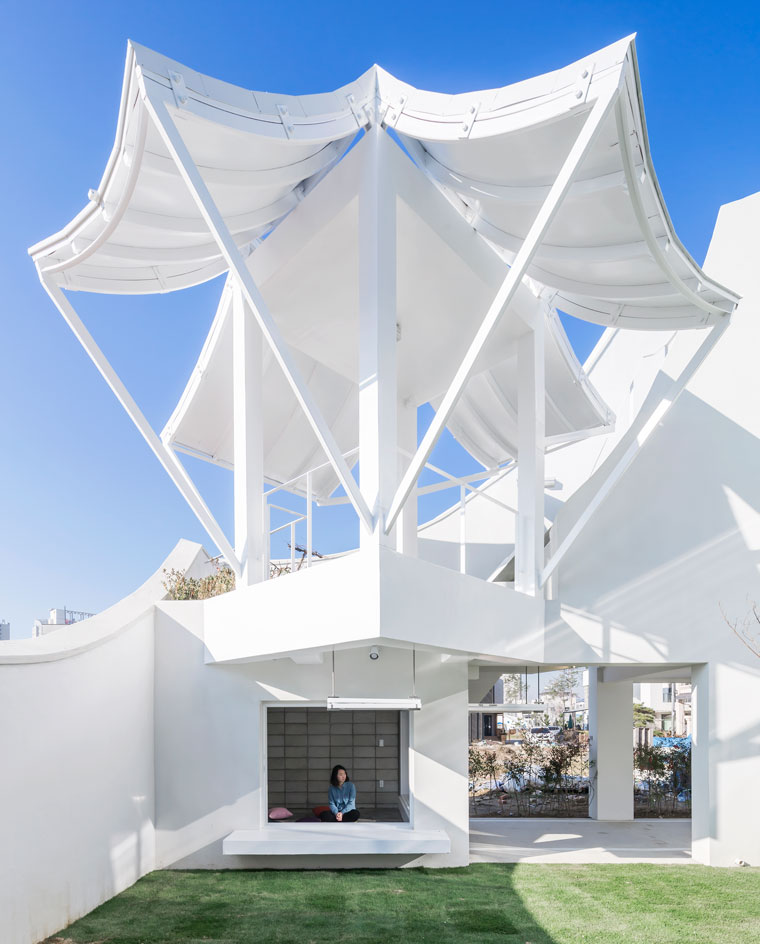
The house updates traditional Korean architectural details, and features an enclosed courtyard and ‘floating’ pavilion
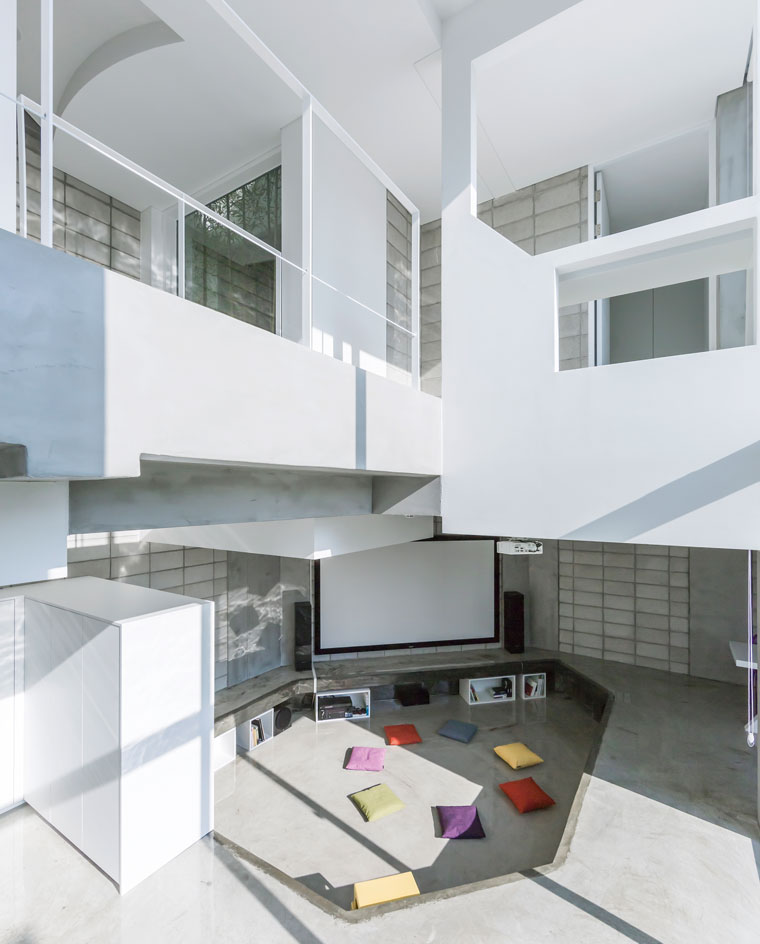
The structure spans nearly 200 sq m and features four main bedrooms – three of them for the pilot’s family of four, and a guest room, which serves as a common space when not in use for sleeping. The house also factors ondol-style underfloor heating, to invite residents to sit on the floor
INFORMATION
For more information, visit the Iroje KHM website
Photography: Sergio Pirrone
Wallpaper* Newsletter
Receive our daily digest of inspiration, escapism and design stories from around the world direct to your inbox.
Ellie Stathaki is the Architecture & Environment Director at Wallpaper*. She trained as an architect at the Aristotle University of Thessaloniki in Greece and studied architectural history at the Bartlett in London. Now an established journalist, she has been a member of the Wallpaper* team since 2006, visiting buildings across the globe and interviewing leading architects such as Tadao Ando and Rem Koolhaas. Ellie has also taken part in judging panels, moderated events, curated shows and contributed in books, such as The Contemporary House (Thames & Hudson, 2018), Glenn Sestig Architecture Diary (2020) and House London (2022).
-
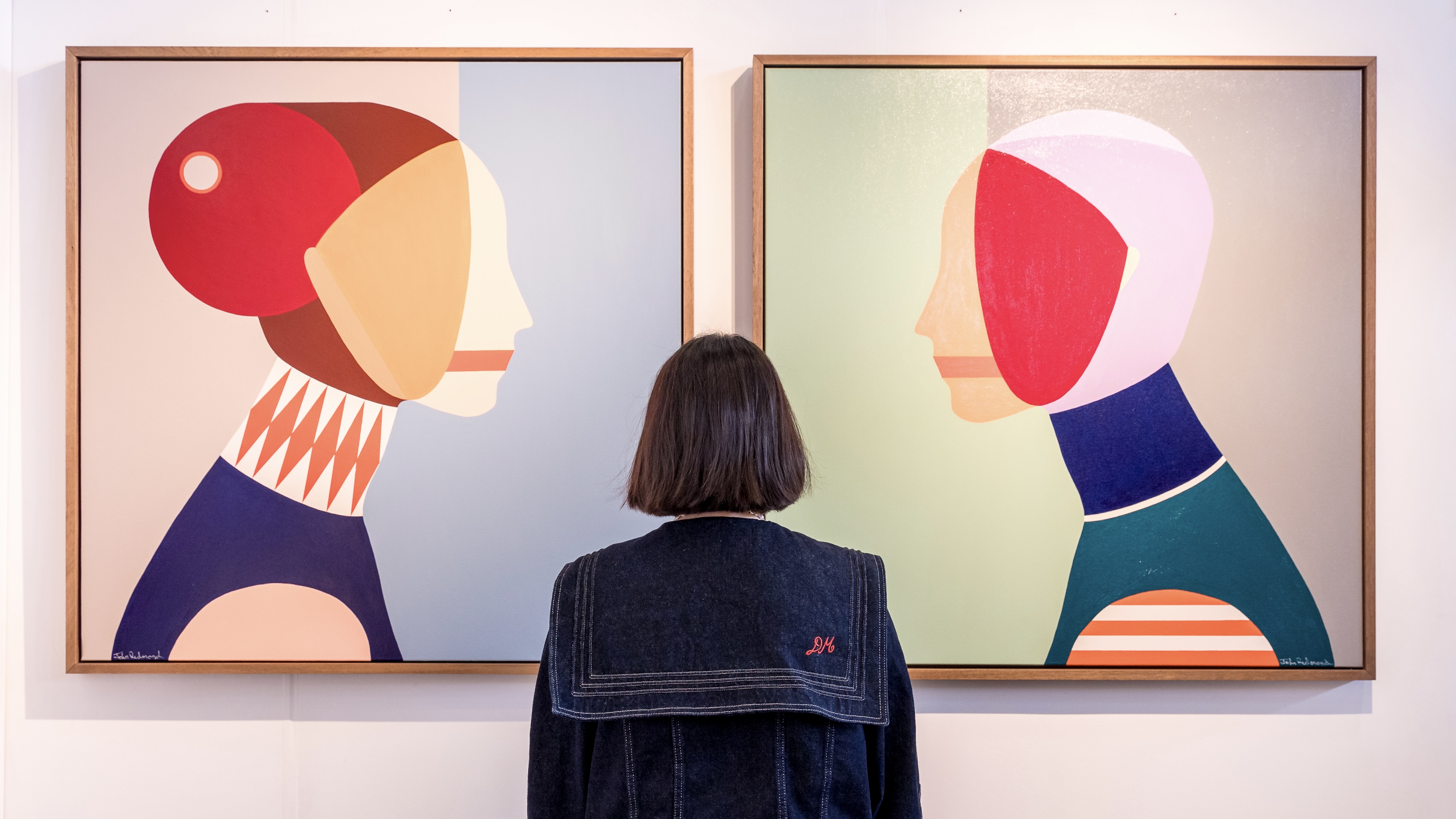 The alternative art fairs championing emerging artists
The alternative art fairs championing emerging artistsThe lower barrier to entry to these smaller and specialist art fairs make them hubs of grassroots creativity, allowing emerging names to establish a foothold in the industry
-
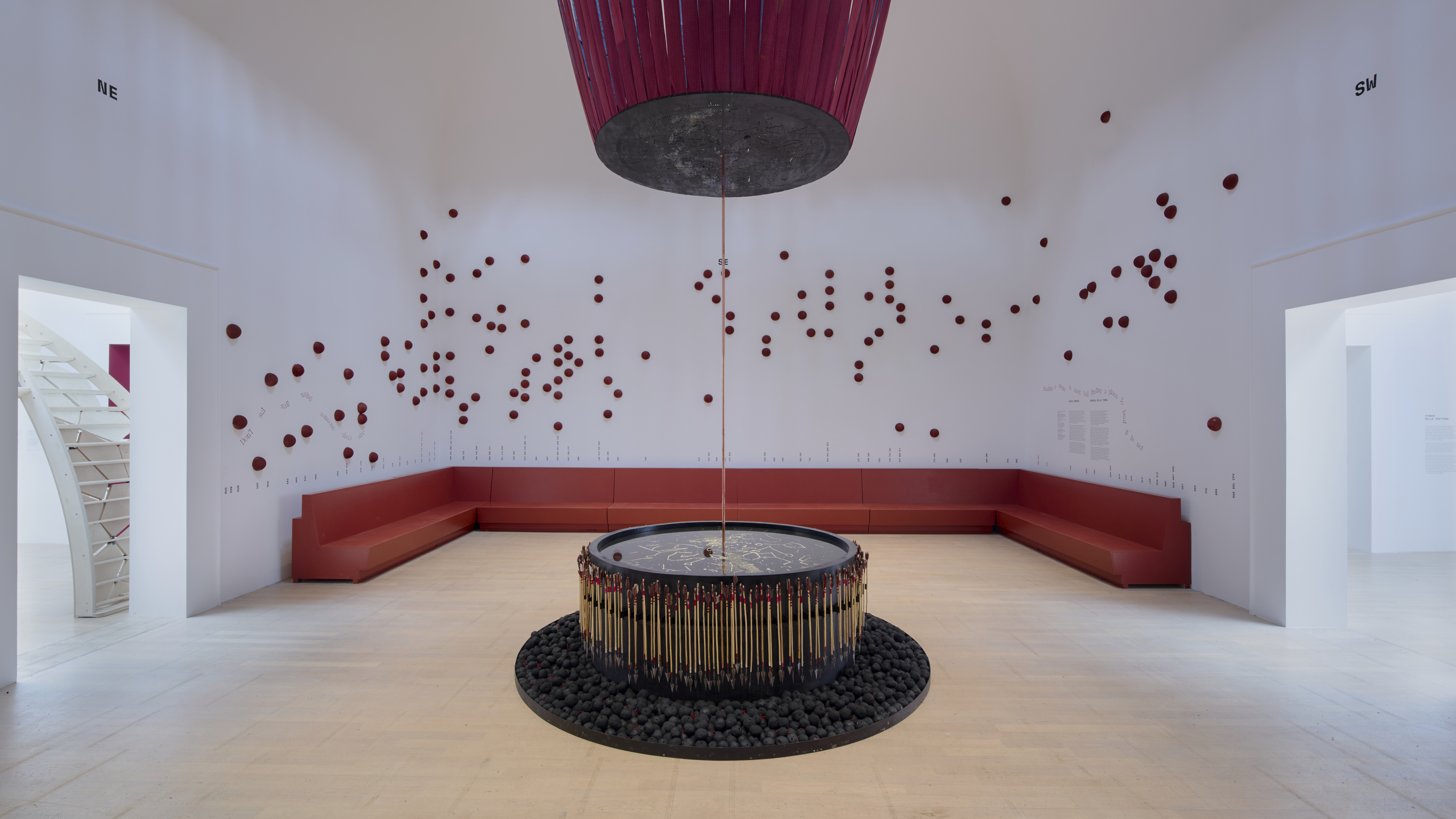 The 2025 British Pavilion in Venice offered up a Geology of Britannic Repair
The 2025 British Pavilion in Venice offered up a Geology of Britannic RepairThe 2025 British Pavilion in Venice is curated by an Anglo-Kenyan team of architects and designers; titled 'GBR: Geology of Britannic Repair', it explores the landscape of colonialism, its past, present and futures
-
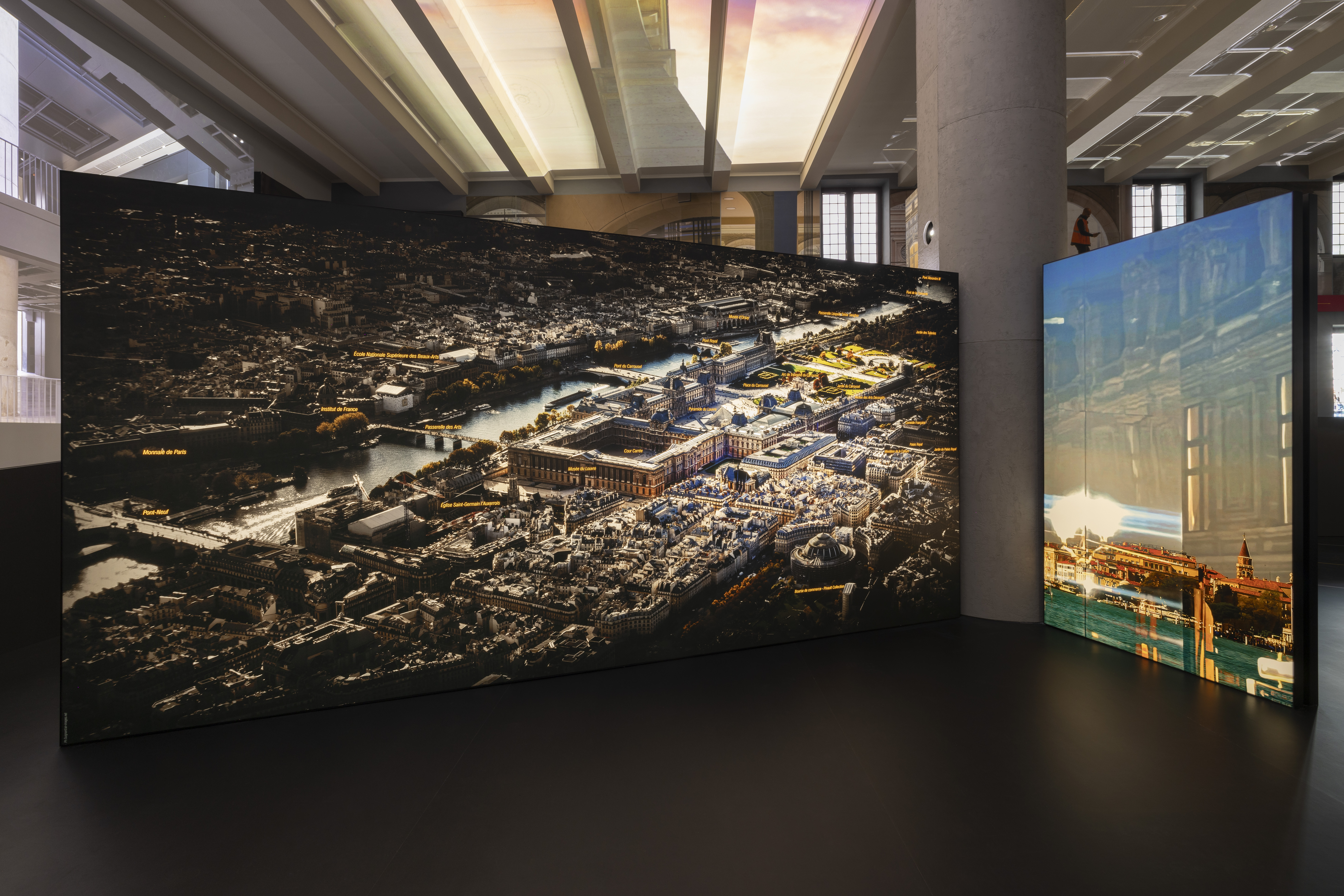 A Venice sneak peek into the new Fondation Cartier pour l’art contemporain by Jean Nouvel
A Venice sneak peek into the new Fondation Cartier pour l’art contemporain by Jean NouvelA new home for Fondation Cartier pour l’art contemporain by Jean Nouvel will open later this year in Paris; in the meantime, the Venice Architecture Biennale 2025 offered the perfect platform for a sneak preview of what's to come
-
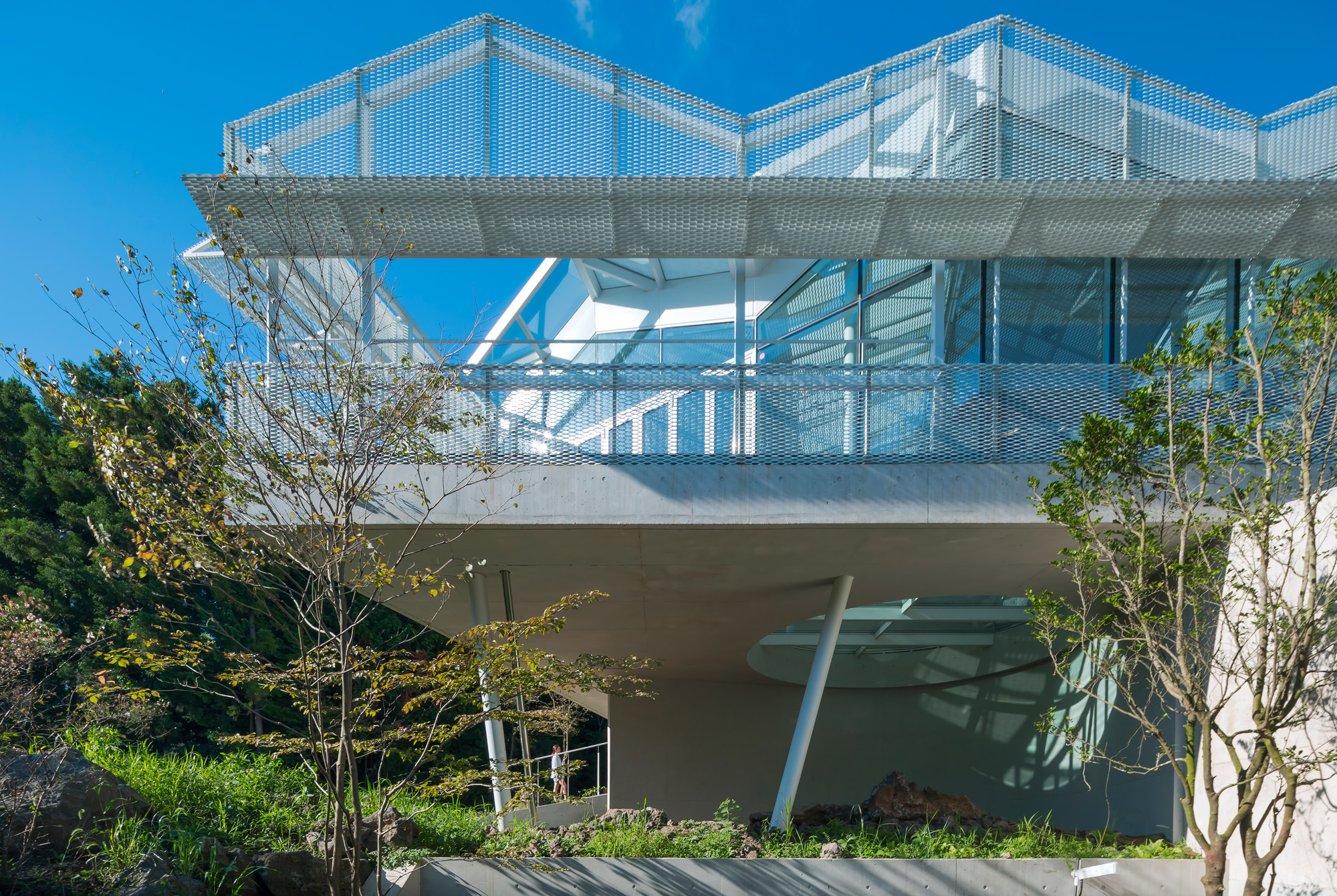 On Jeju Island, South Korea, a cabin stay with unobstructed views of forest and sky
On Jeju Island, South Korea, a cabin stay with unobstructed views of forest and skyEgattoc is a new hospitality complex by architect Byoung Cho, who wanted to create an experience where guests ‘can see the forest while they take a shower’
-
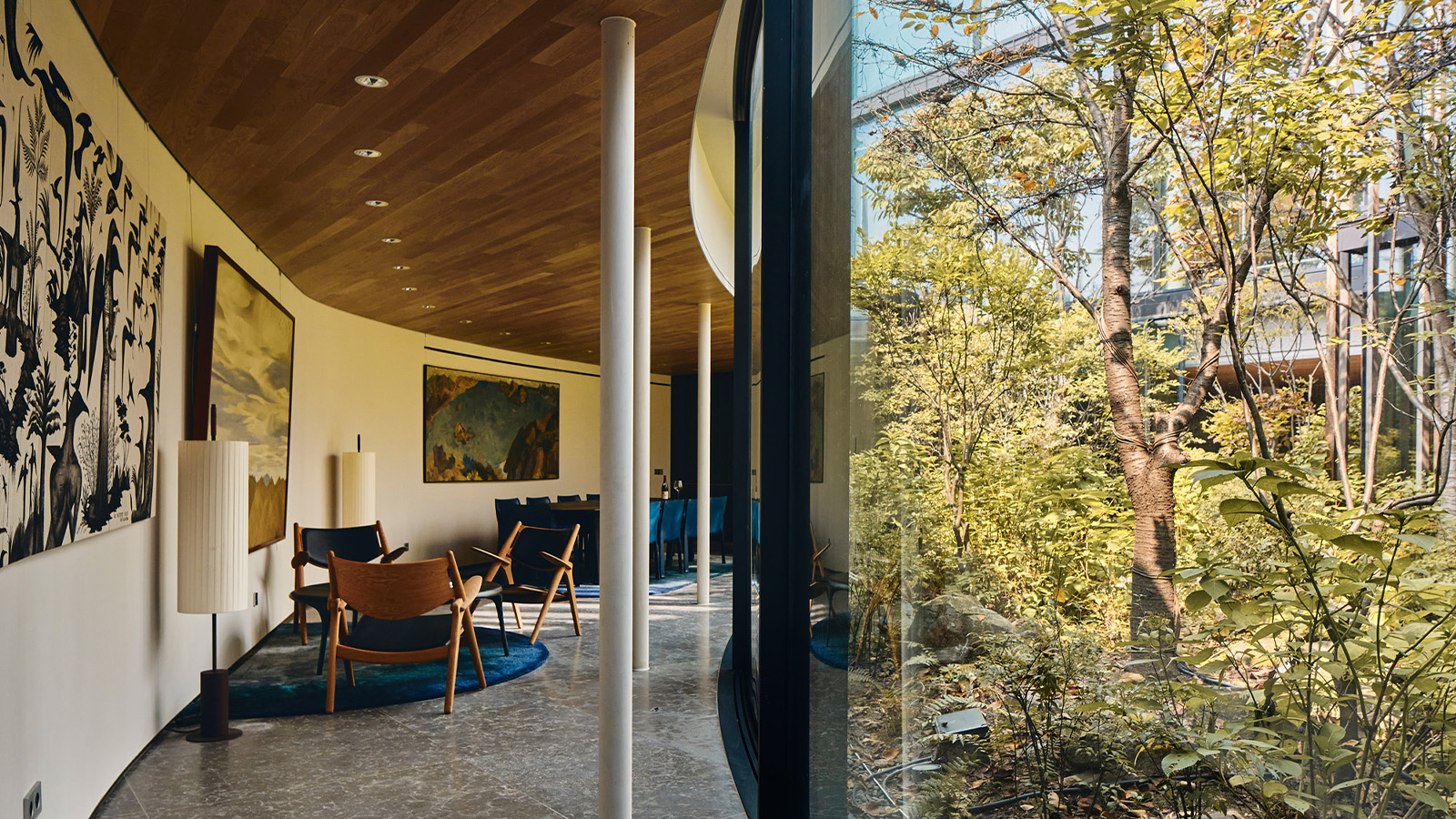 Join our tour of Taikaka House, a slice of New Zealand in Seoul
Join our tour of Taikaka House, a slice of New Zealand in SeoulTaikaka House, meaning ‘heart-wood’ in Māori, is a fin-clad, art-filled sanctuary, designed by Nicholas Burns
-
 Wallpaper* Architects’ Directory 2024: meet the practices
Wallpaper* Architects’ Directory 2024: meet the practicesIn the Wallpaper* Architects Directory 2024, our latest guide to exciting, emerging practices from around the world, 20 young studios show off their projects and passion
-
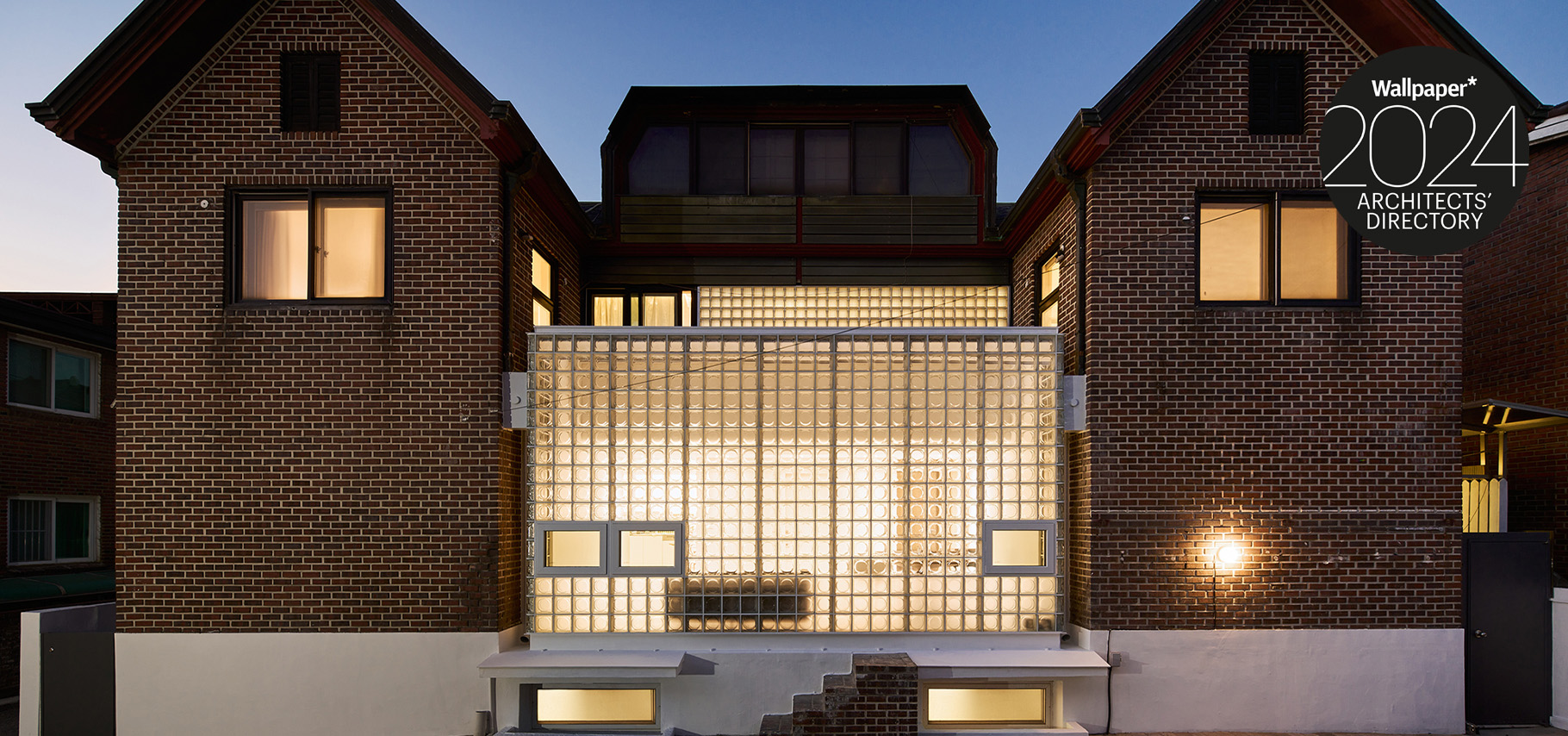 Studio Heech transforms a Seoul home, nodding to Pierre Chareau’s Maison De Verre
Studio Heech transforms a Seoul home, nodding to Pierre Chareau’s Maison De VerreYoung South Korean practice Studio Heech joins the Wallpaper* Architects’ Directory 2024, our annual round-up of exciting emerging architecture studios
-
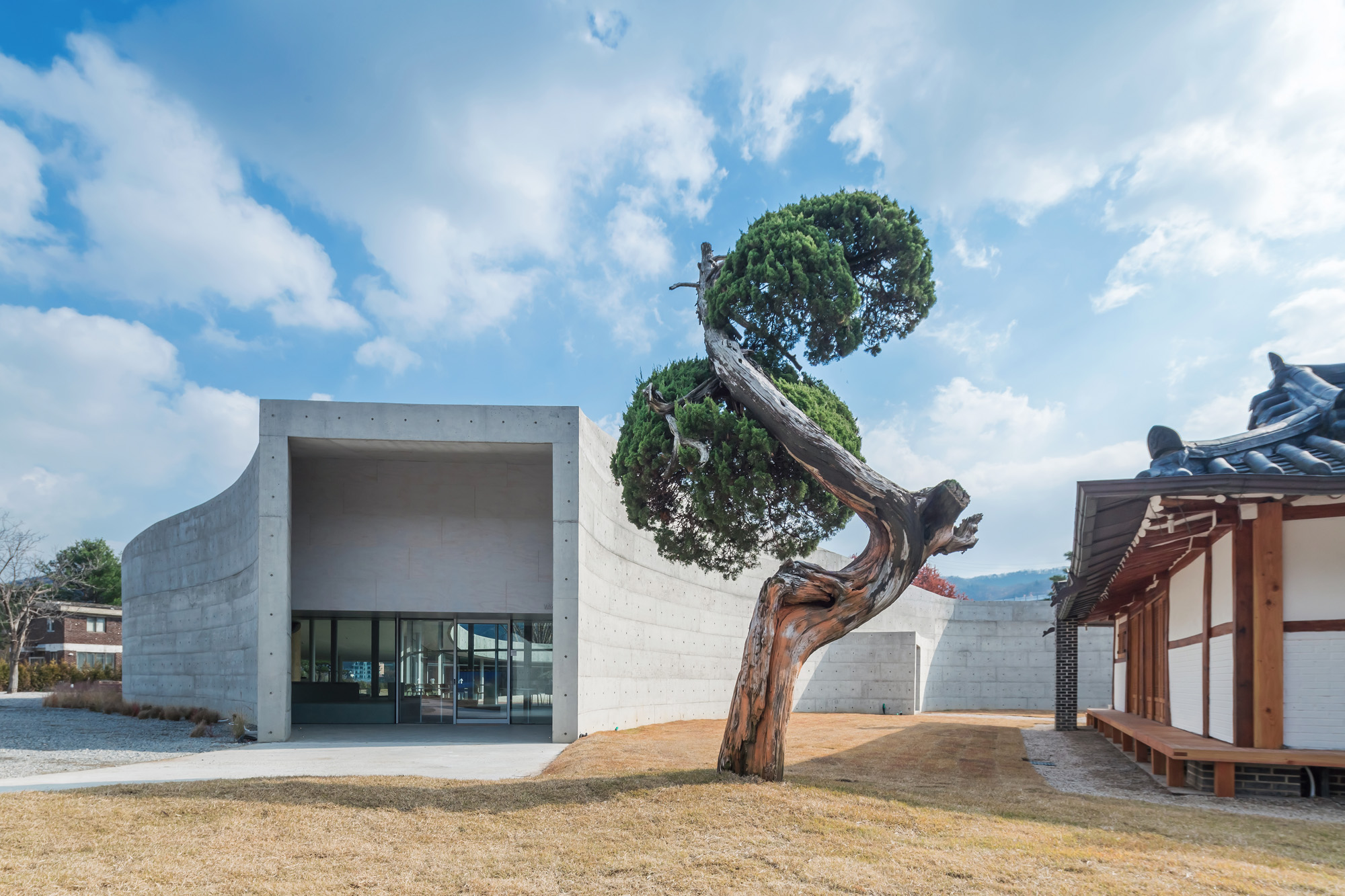 Architect Byoung Cho on nature, imperfection and interconnectedness
Architect Byoung Cho on nature, imperfection and interconnectednessSouth Korean architect Byoung Cho’s characterful projects celebrate the quirks of nature and the interconnectedness of all things
-
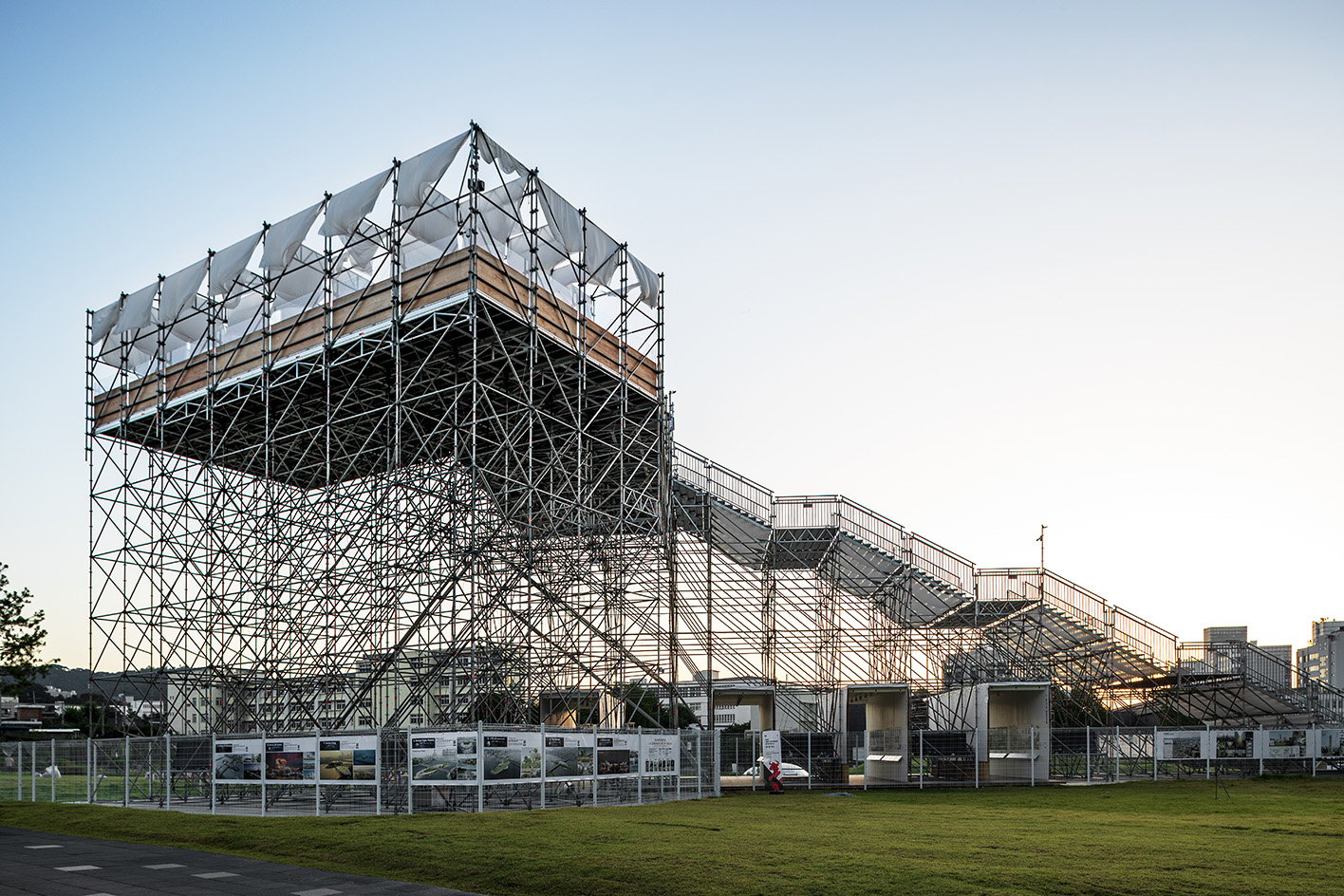 2023 Seoul Biennale of architecture invites visitors to step into the outdoors
2023 Seoul Biennale of architecture invites visitors to step into the outdoorsSeoul Biennale of Architecture and Urbanism 2023 has launched in the South Korean capital, running themes around nature and land through the lens of urbanism
-
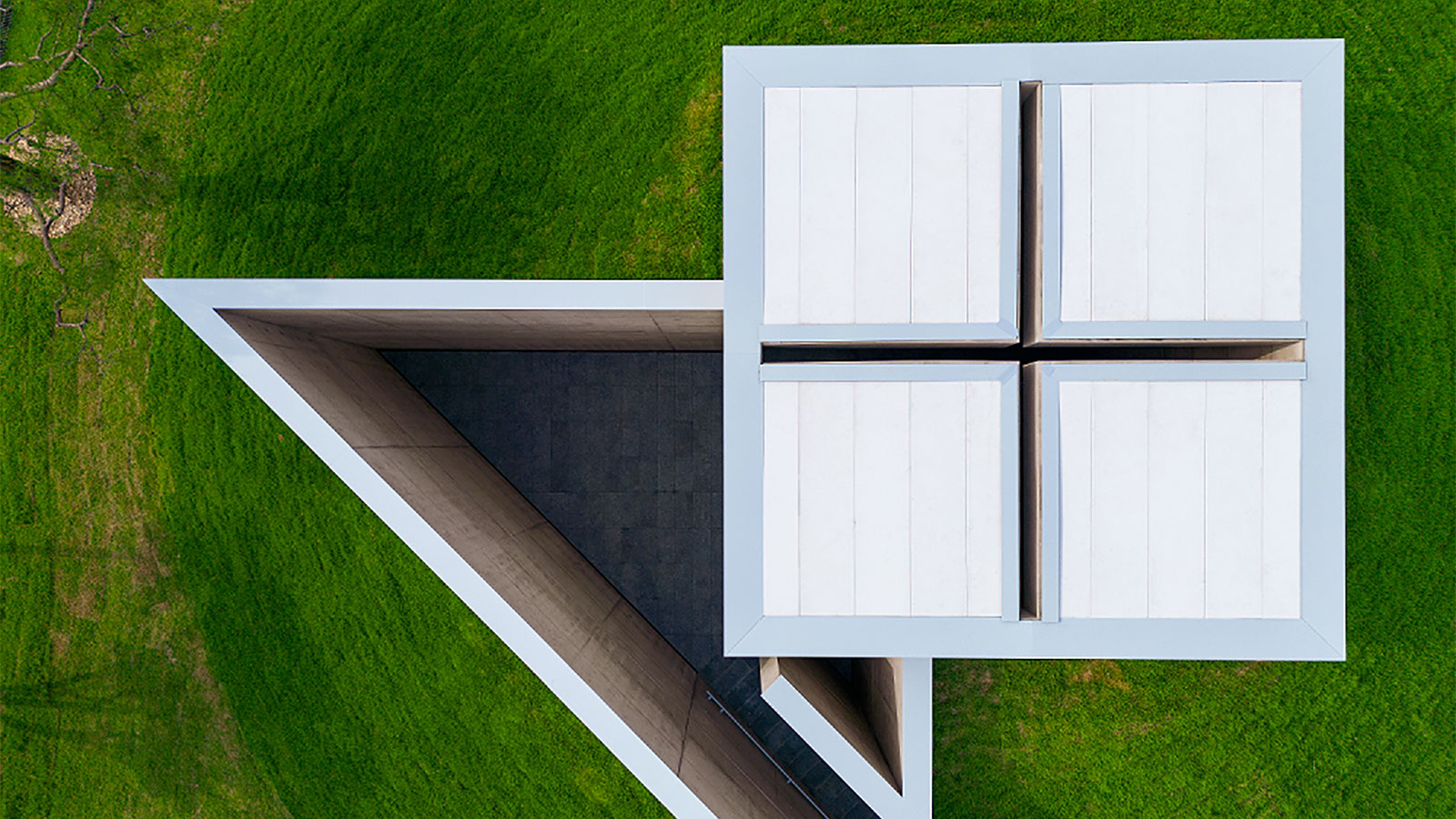 Tadao Ando’s ‘Space of Light’, a meditation pavilion, opens in South Korea
Tadao Ando’s ‘Space of Light’, a meditation pavilion, opens in South KoreaTadao Ando’s ‘Space of Light’ pavilion opens at Museum SAN in South Korea
-
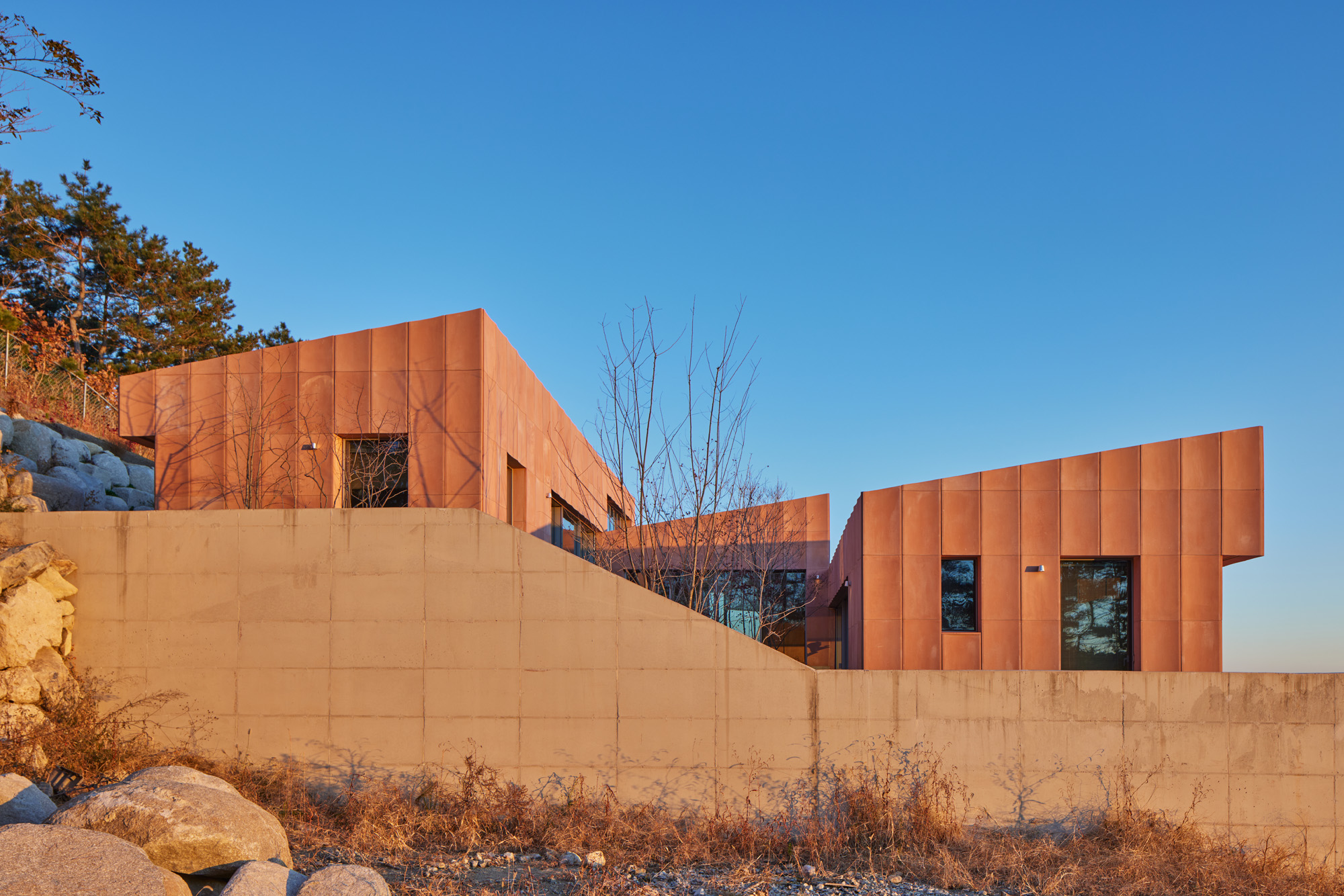 Seosaeng House is a holiday home designed to capture the rising sun
Seosaeng House is a holiday home designed to capture the rising sunSeosaeng House, Studio Weave’s first project in South Korea, is a clifftop holiday home perfectly designed to capture a new day dawning over the East Sea