London mental health clinic creates human-centric interior design
A muted colour palette, vintage furniture and stark architectural details define London's The Soke – a project by interior design firm Covet & Noir – aiming at creating a space that is accessible and comfortable to patients
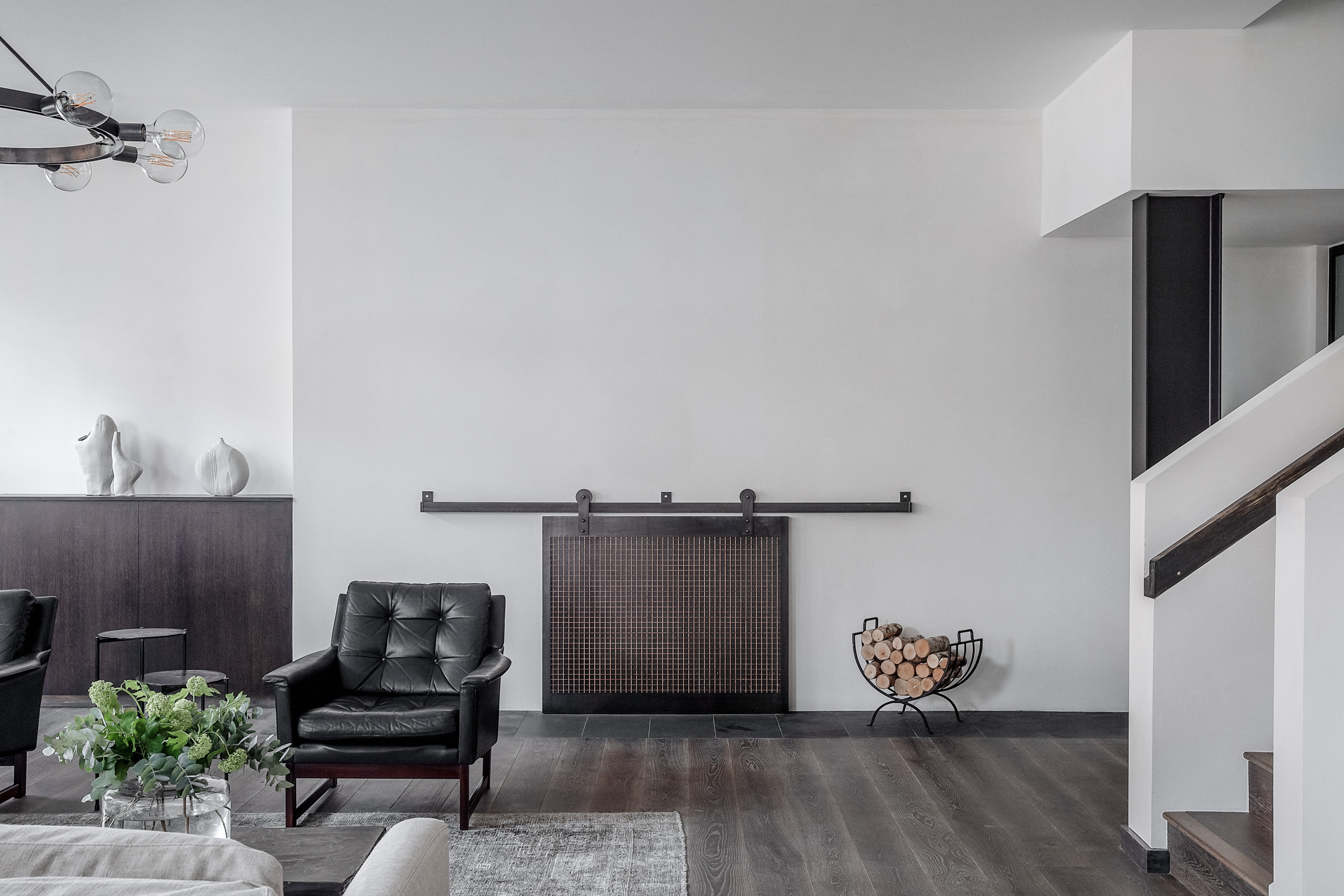
Taran Wilkhu - Photography
Design studio Covet & Noir unveil a new interior design for The Soke, a London-based mental health clinic providing family services. The project aims at creating a refined interior to ensure emotional as well as physical comfort.
‘Whilst conversations around mental health have evolved significantly in recent years, the reality for those who have come into direct contact with the sector – including in the private sphere – suggest that the corresponding need for evolution in terms of user experience has not occurred at the required pace,’ reads the clinic’s mission statement. To bring user experience at the forefront and add a human element to the clinic, Covet & Noir founders Maria Lindgren & Adele Lonergan created a pared back interior design that is warm and inviting.
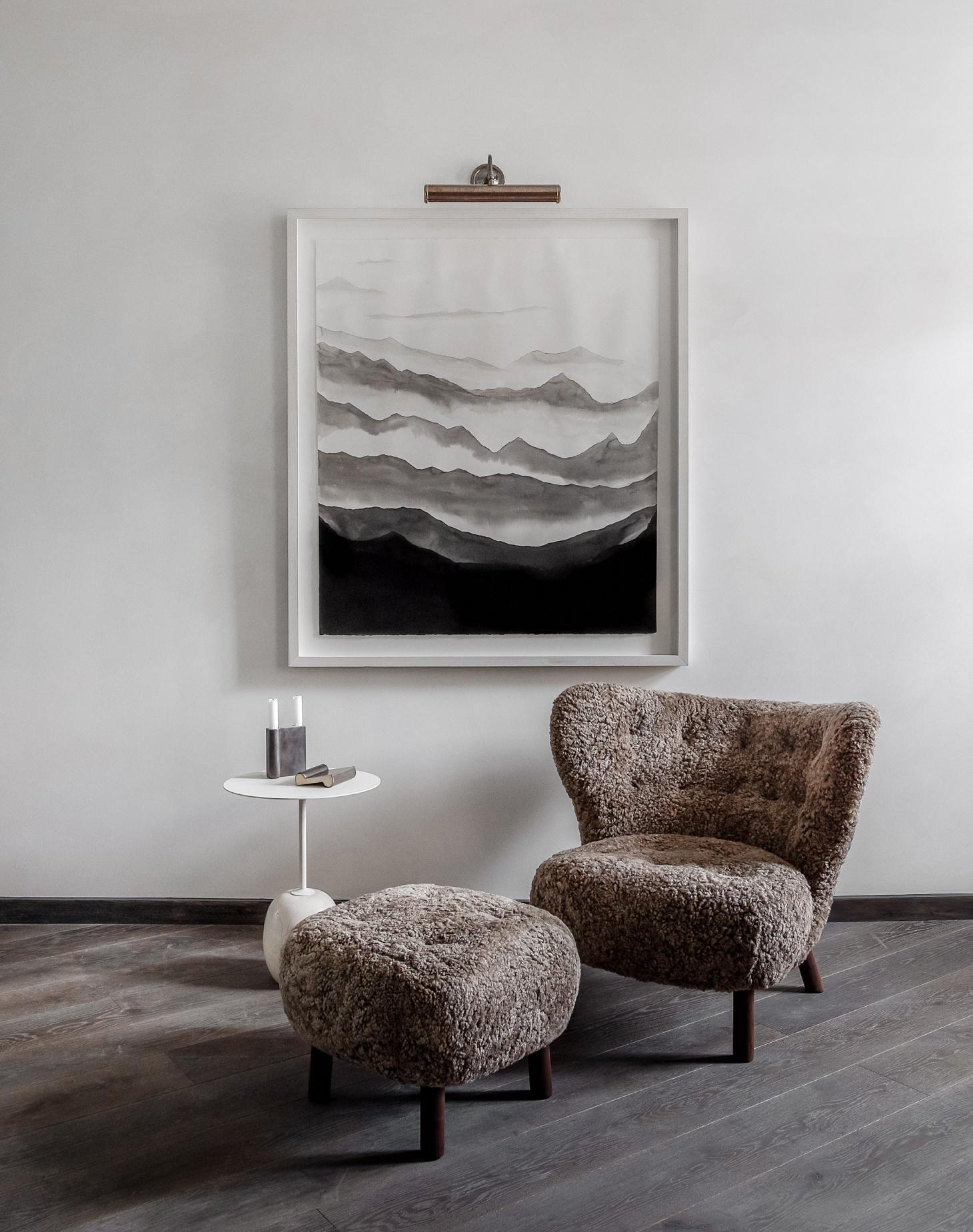
‘Now, more than ever before, we appreciate the importance of mental health, and creating a non-clinical environment. We are incredibly proud to have worked on such a pioneering concept,’ says Lindgren. The client's brief, the pair notes, required ‘a non-clinical environment, which evoked a sense of wellbeing, positivity and safety for those who passed through its doors'.
To bring the space to life, Lindgren and Lonergan worked closely with construction firm Warr+Webb, focusing on a unifying palette of soft, neutral tones, to evoke a feeling of calm and relaxation. The design of the 10-room clinic is defined by natural light, chalky-textured walls and wide oak plank floor, what the duo call a ‘perfectly imperfect’ space. ‘The non-clinical character has been carefully curated to shift the image of prevalent everyday mental health issues and to encourage people to embrace regular engagement with their psychological well-being, as one other aspect of their positive lifestyle choices,’ explain the designers.
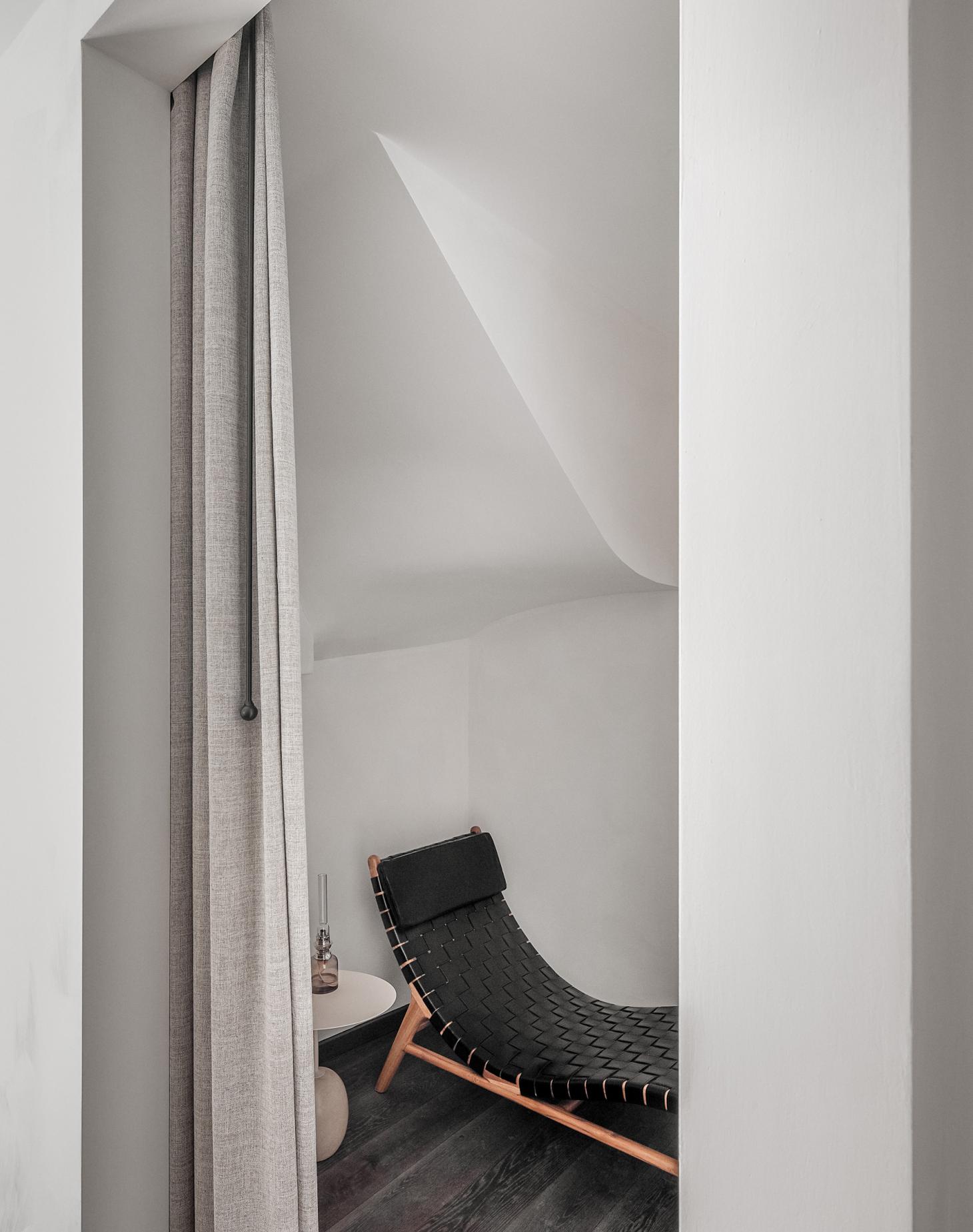
Other features of the clinic’s interior design include bespoke oversized blackened steel elements, from the doors to a fireplace screen, a simple staircase serving as a central element to the building, linen curtains and a mix of leather-upholstered vintage furniture and contemporary soft furnishings by the likes of &Tradition, Frama and Aram Store. 'We layered lots of different natural finishes to give a sense of tactility, to encourage people to engage with the materials around them and to relax into the space,' say the designers.
‘It is beyond due for depression and anxiety to be regarded as a temporary, normal human condition,’ continues the clinic’s statement. Its aim to offer accessibility, comfort and safety is clearly reflected in the carefully-considered interiors.
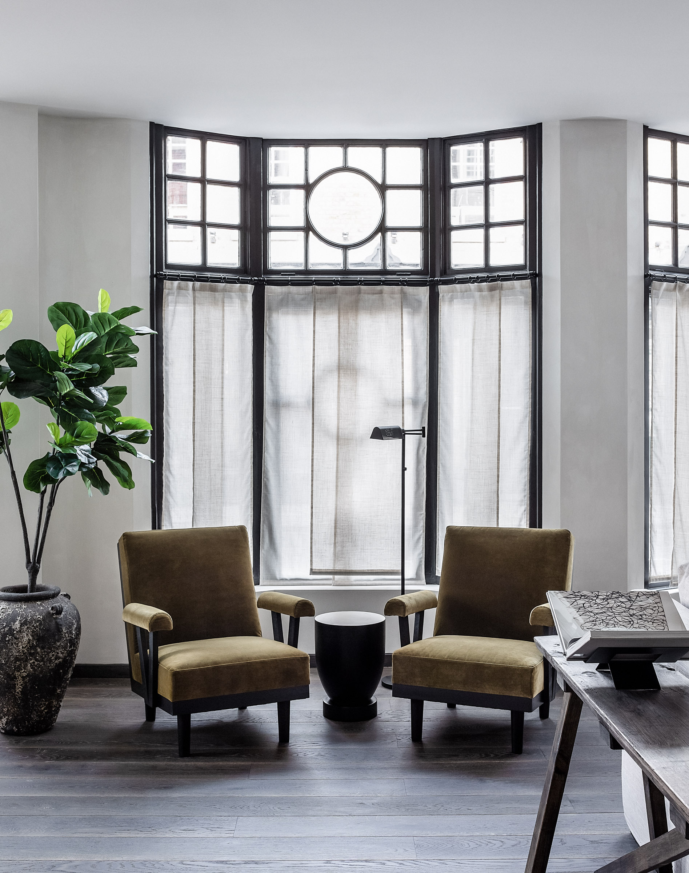

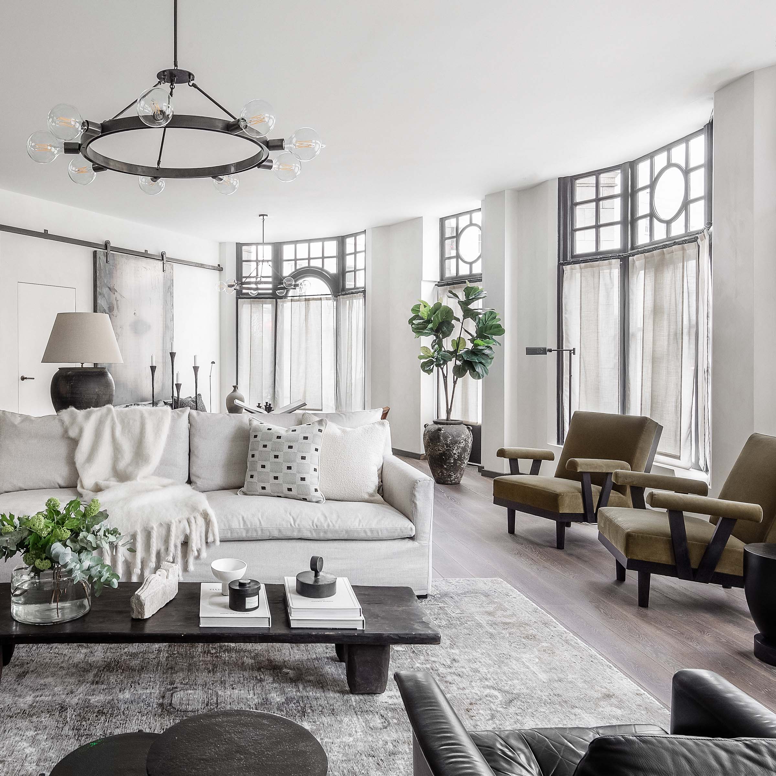
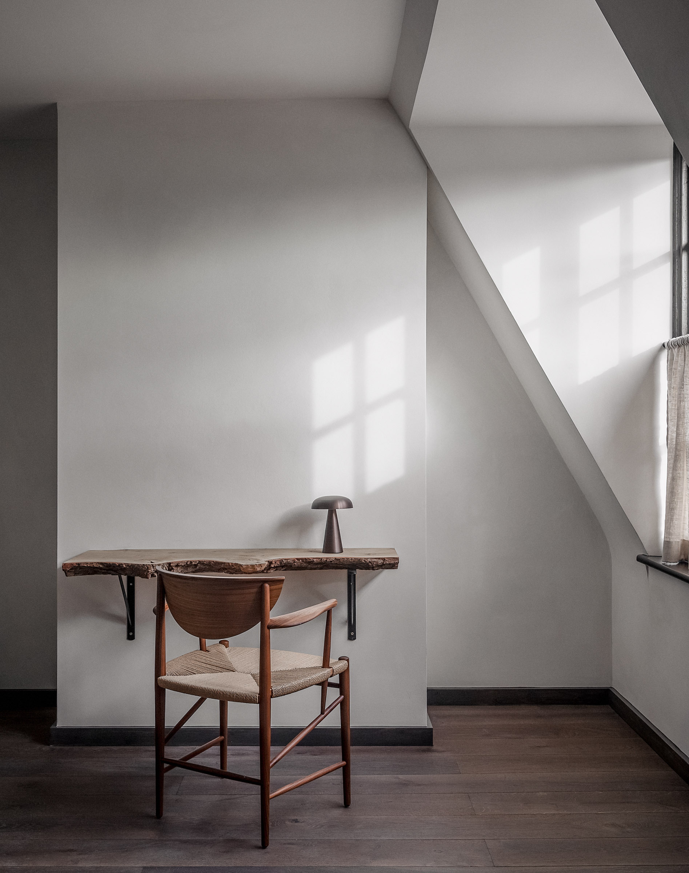
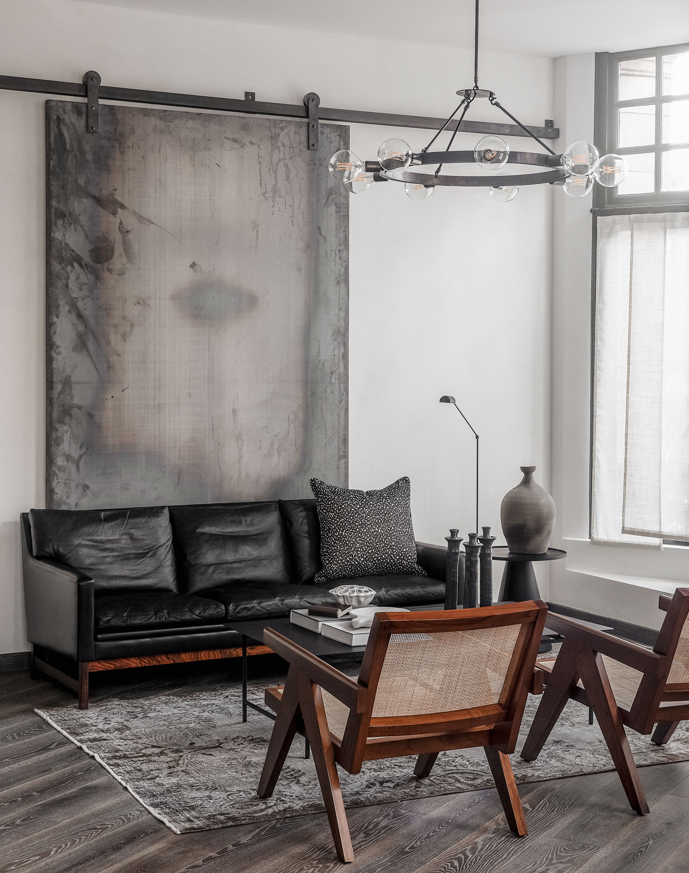
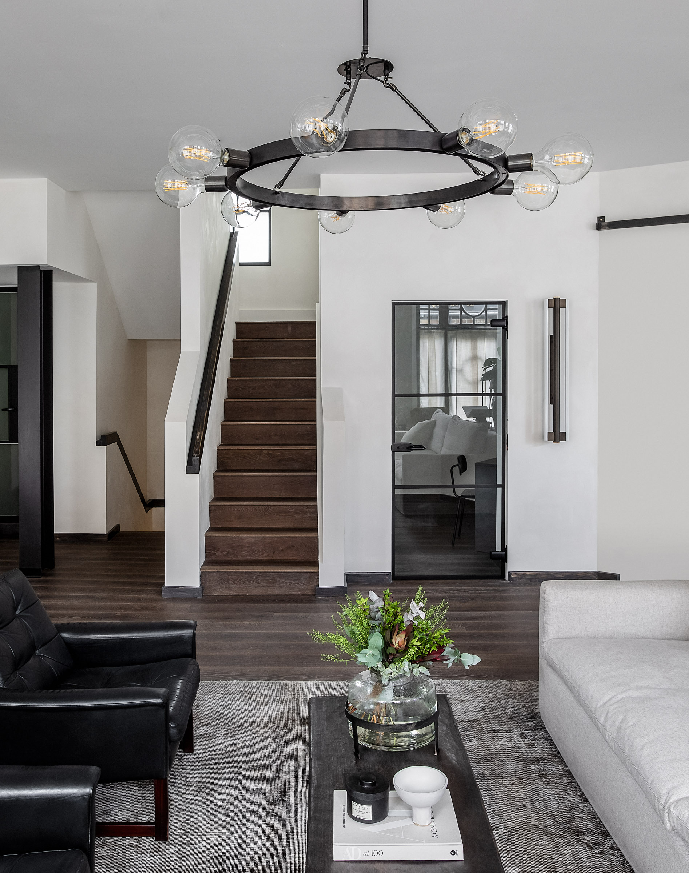
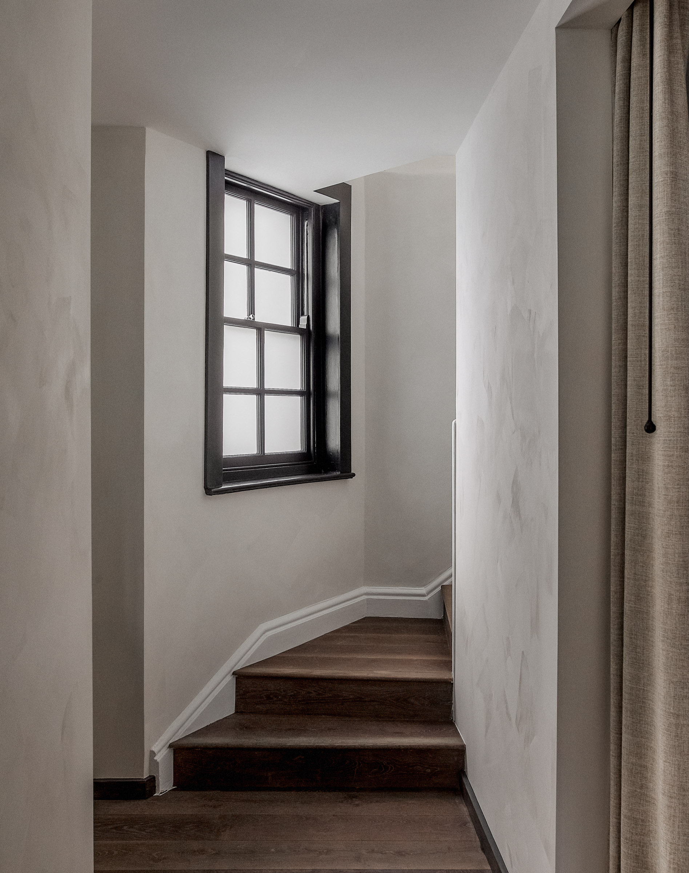
INFORMATION
covetnoir.com
taranwilkhu.com
thesoke.uk
Receive our daily digest of inspiration, escapism and design stories from around the world direct to your inbox.
Rosa Bertoli was born in Udine, Italy, and now lives in London. Since 2014, she has been the Design Editor of Wallpaper*, where she oversees design content for the print and online editions, as well as special editorial projects. Through her role at Wallpaper*, she has written extensively about all areas of design. Rosa has been speaker and moderator for various design talks and conferences including London Craft Week, Maison & Objet, The Italian Cultural Institute (London), Clippings, Zaha Hadid Design, Kartell and Frieze Art Fair. Rosa has been on judging panels for the Chart Architecture Award, the Dutch Design Awards and the DesignGuild Marks. She has written for numerous English and Italian language publications, and worked as a content and communication consultant for fashion and design brands.
-
 The most comprehensive showing of Nan Goldin’s photographs and films is intense and emotional
The most comprehensive showing of Nan Goldin’s photographs and films is intense and emotionalNan Goldin's moving-image work makes a heavy impact in ‘This Will Not End Well’ at Milan’s Pirelli HangarBicocca
-
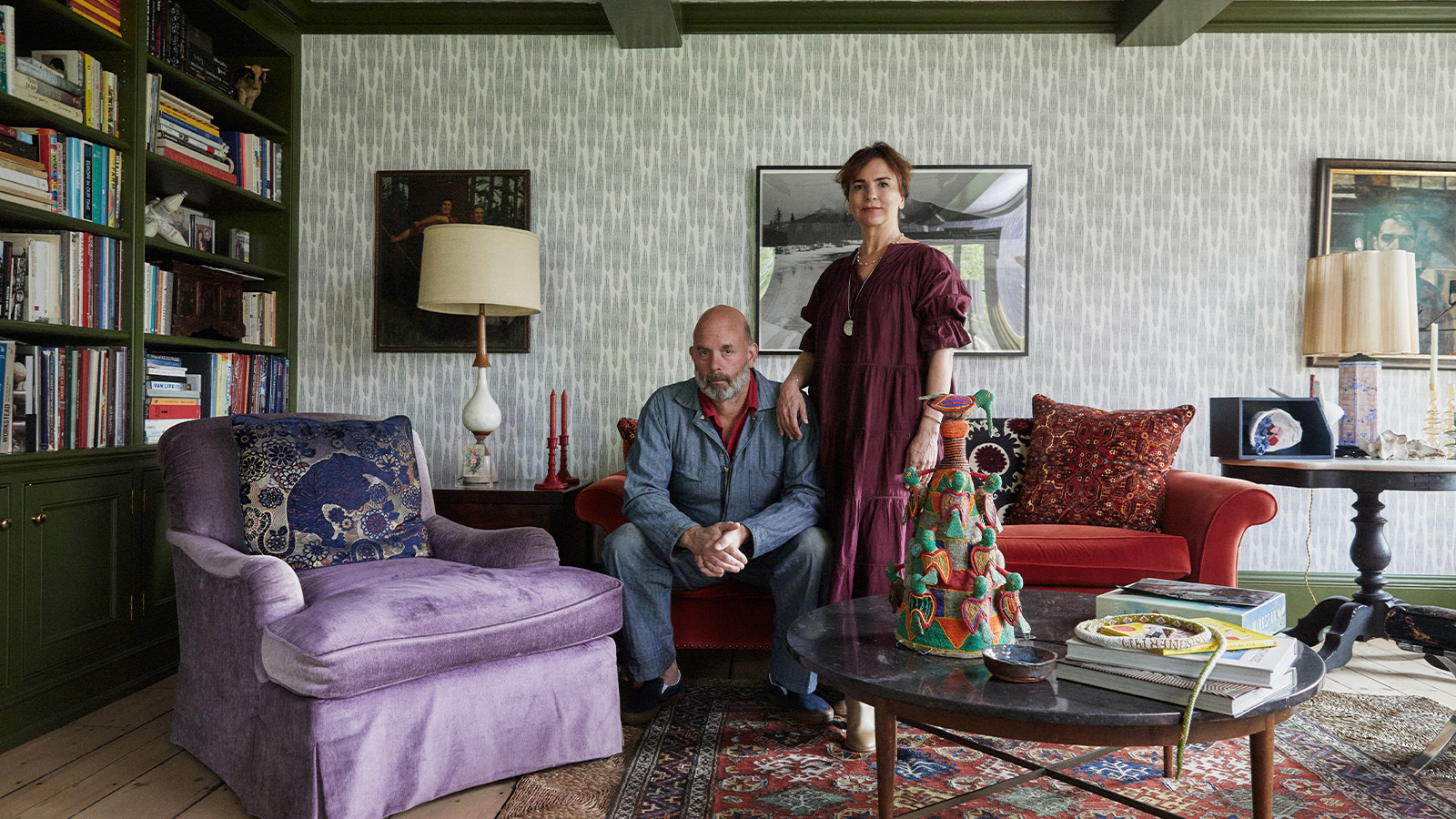 How We Host: Interior designer Heide Hendricks shows us how to throw the ultimate farmhouse fête
How We Host: Interior designer Heide Hendricks shows us how to throw the ultimate farmhouse fêteThe designer, one half of the American design firm Hendricks Churchill, delves into the art of entertaining – from pasta to playlists
-
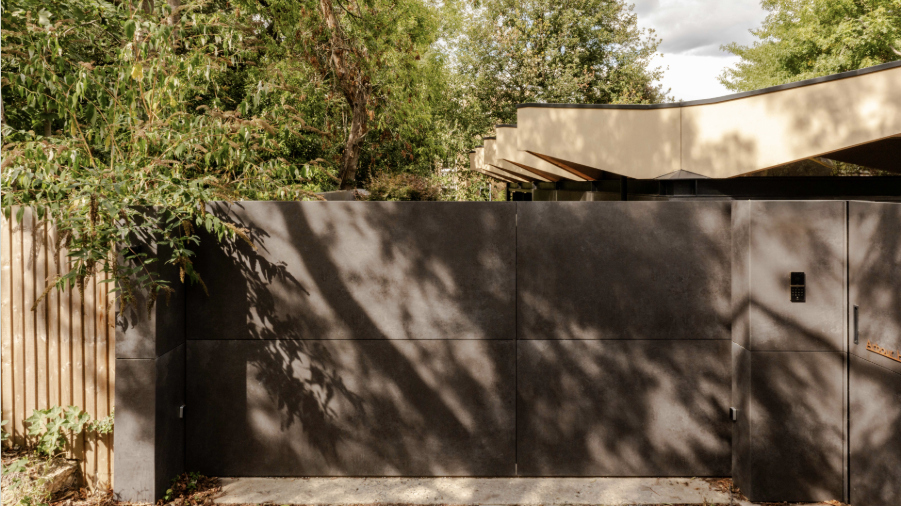 Arbour House is a north London home that lies low but punches high
Arbour House is a north London home that lies low but punches highArbour House by Andrei Saltykov is a low-lying Crouch End home with a striking roof structure that sets it apart