This coastal concrete retreat is a masterclass in African modernist design
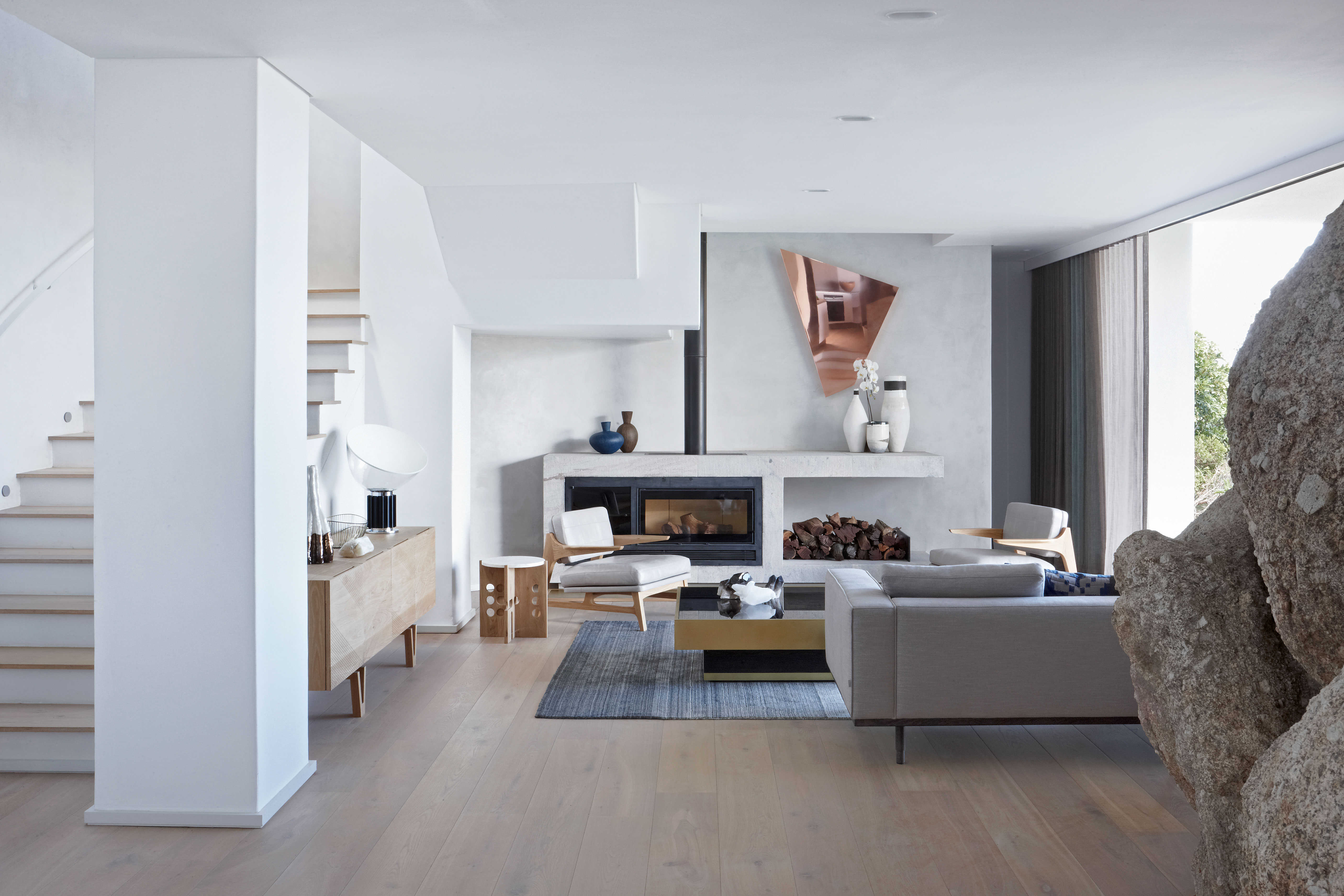
Embedded within the scenic backdrop of the South African coast is a rural retreat that has undergone quite a design refit. Part of a small beachfront community, La Belle Vue is the fruit of a creative collaboration between a duo of Cape Town practices, interior design group OKHA and Bomax Architects. The house, which belongs to a native international executive, was revitalized to ‘provide a place of sanctuary and repose’, states OKHA, from the owner’s busy working life.
The two firms worked closely to realize a new harmonious lease of life for the concrete construct. The project began with an exterior overhaul by Bomax Architects, who created new outdoor spaces by connecting each of the three levels with the exterior facade. Now increasingly open to the elements, the house breathes in the sea air and invites in natural light, forging a multi-sensory connection with the surrounding landscape.
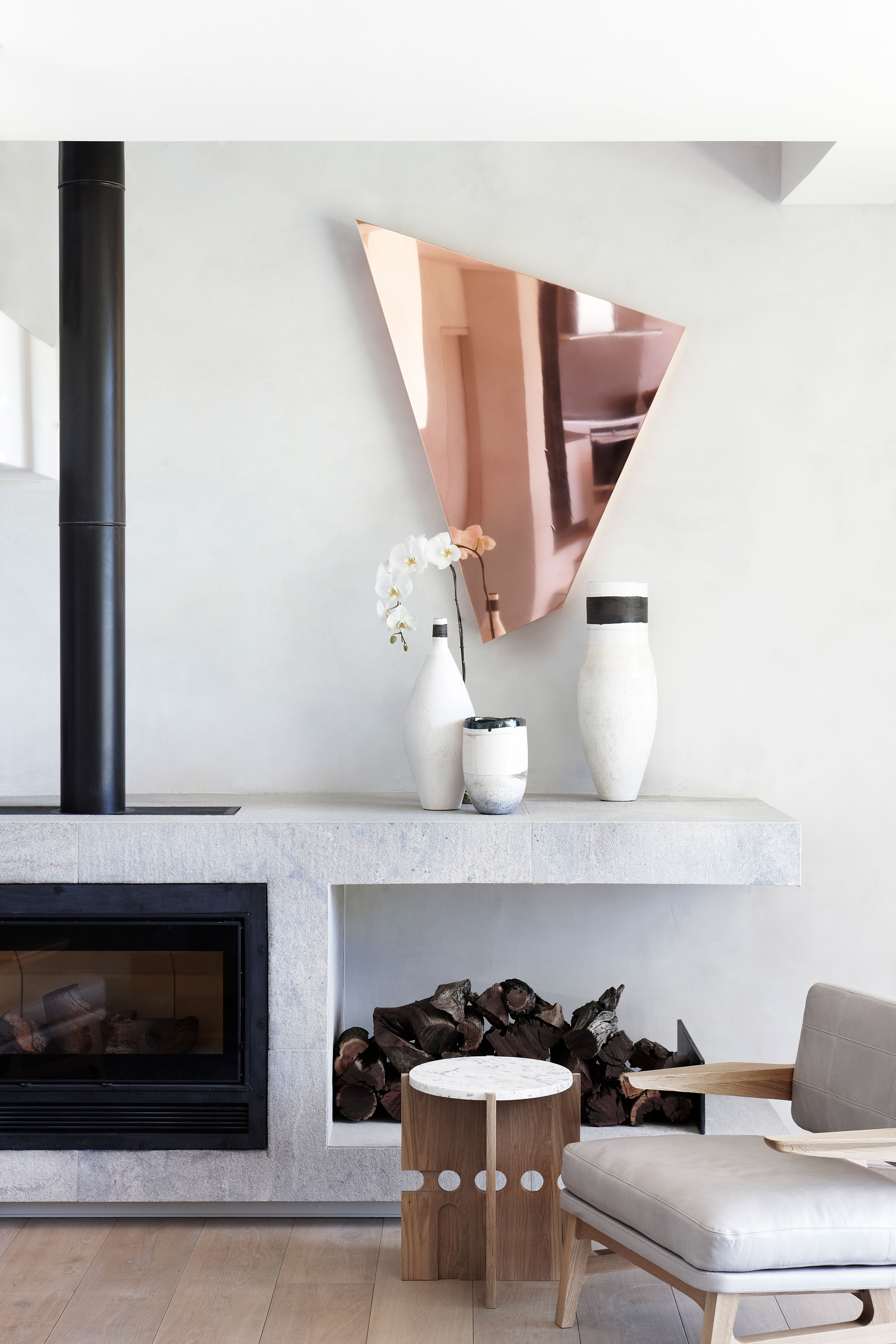
The lounge features a polished copper mirror by a local South African artisan, and an oak and carrara marble side table and natural oak ‘Miles' armchair, both by OKHA
This intrinsic link with location is tangibly echoed inside. Ceramics and sculptures by local South African artisans combine with an array of bespoke furniture pieces by OKHA to reflect the client’s African heritage.
The open-plan ground floor employs a monochrome palette, and furnishings include a custom console etched with graphics influenced by African tribal geometrics and scarification in the dining room. Meanwhile in living room, the custom sofa and ottoman work well with the minimalist architecture.
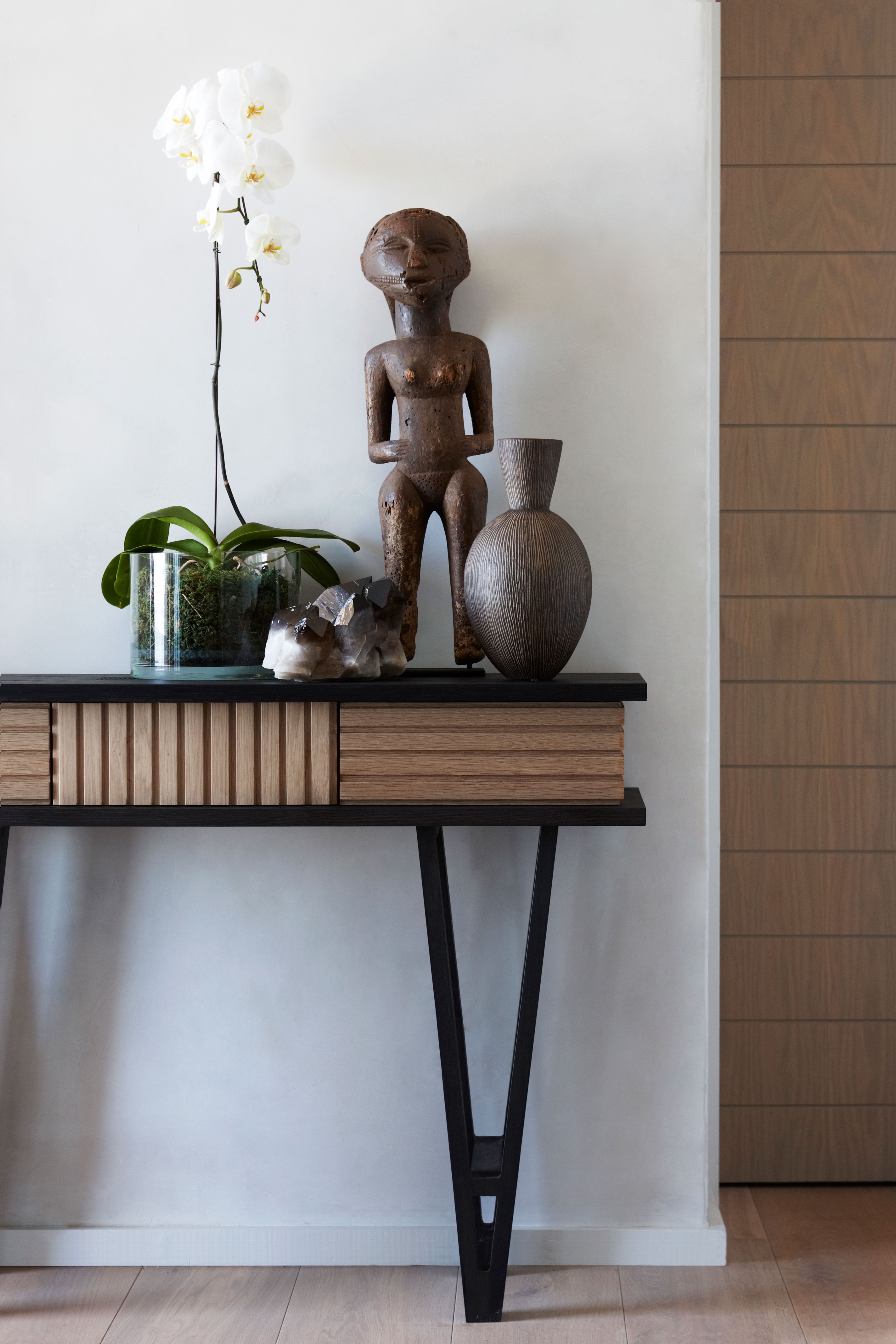
Ceramics and sculptures by South African artisans are found throughout
Upstairs, the first-floor entertainment level takes a retro spin with rich African earth-inspired tones, geometry and curves courtesy of Tom Dixon pendant lights and orange ‘Togo’ chairs by Ligne Roset. The master bedroom follows suit, continuing the bespoke theme with a custom-designed American oak bed, rug and ottoman.
Alive with a mix of African heritage and contemporary design, La Belle Vue masterfully articulates African modernism – another home-grown success for the pair of South African firms.
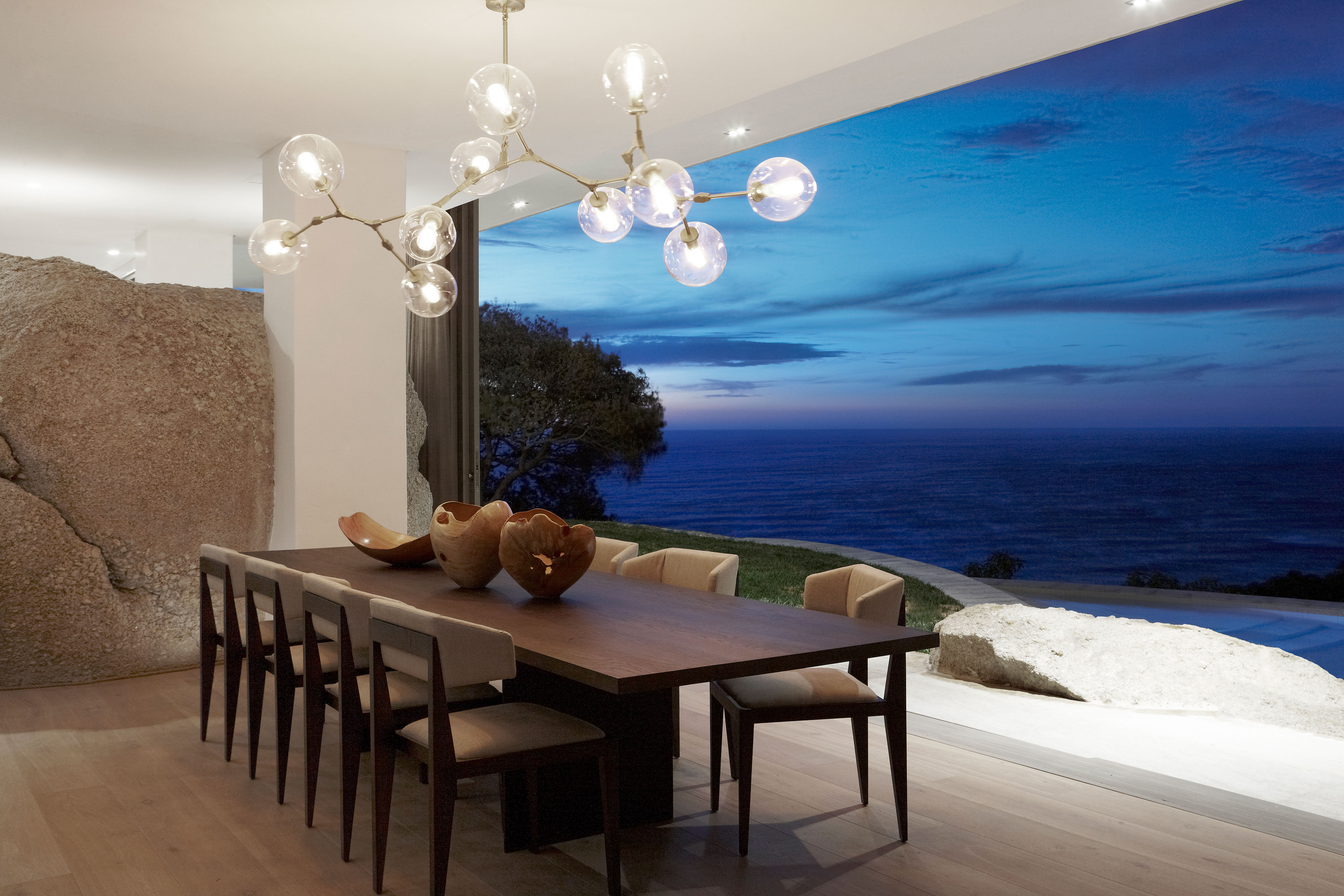
'Bison' dining table and 'Verb' dining chairs (which take cues from Jean Prouvé), both by OKHA, adorn the dining room, accompanied by a large boulder that seamlessly merges outside and in
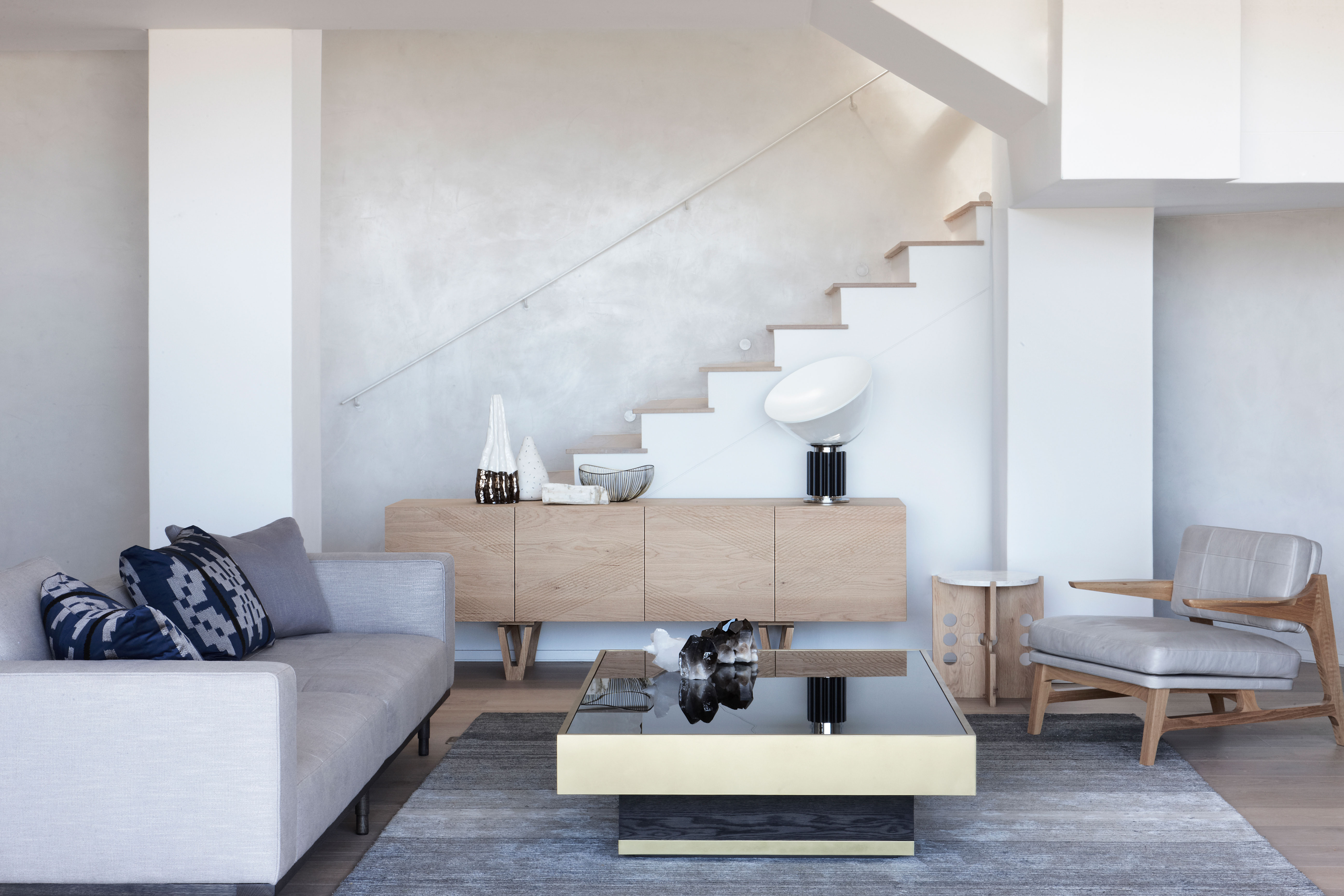
The living room possesses a monochromatic palette, including a custom sofa and ottoman, coffee table, 'Miles' armchair and oak and carrara marble side table, all by OKHA
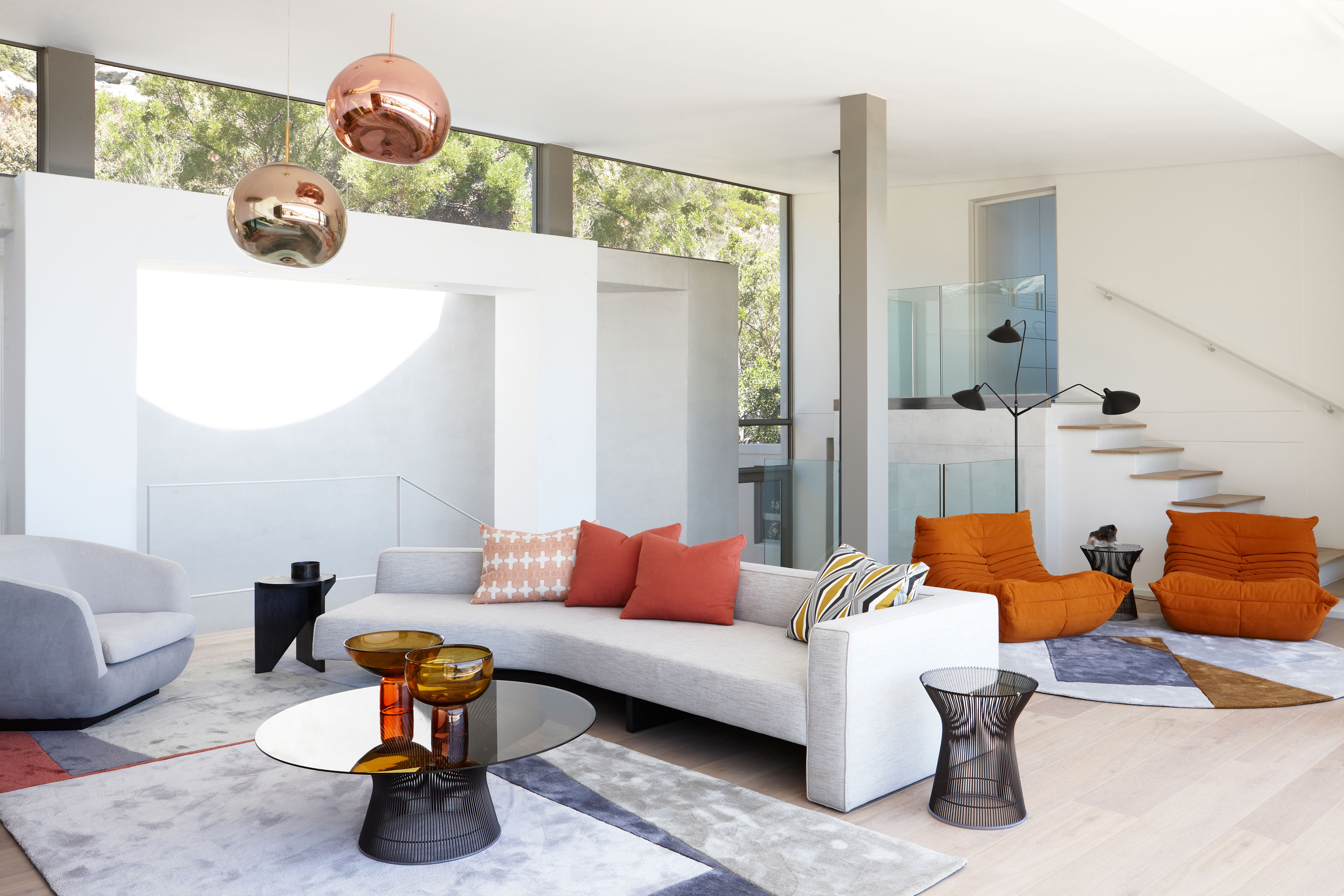
The first floor is an entertainment level driven by African earth-inspired tones, employed across geometric custom rugs, a coffee table by Warren Platner and orange 'Togo' chairs, by Ligne Roset
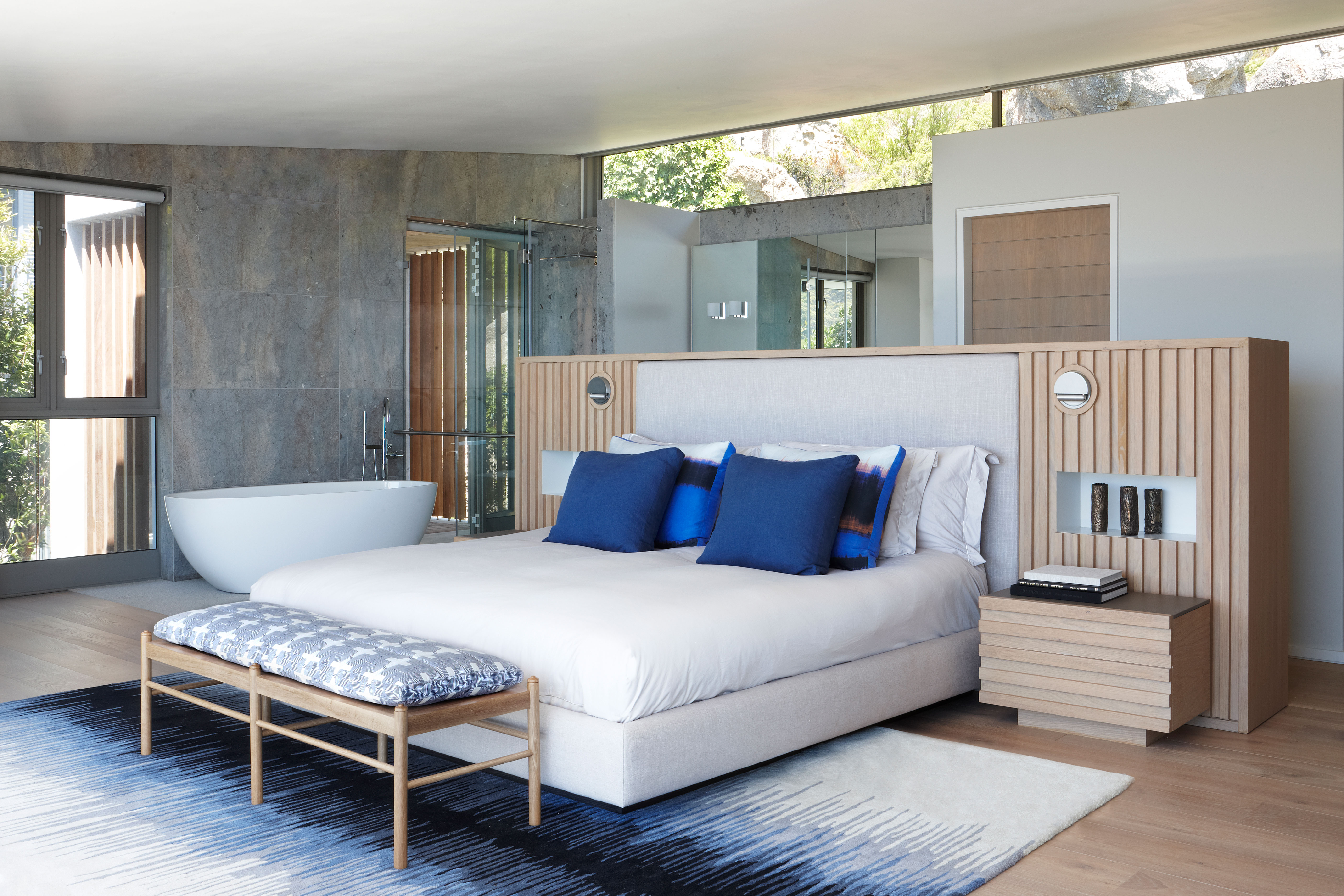
Bespoke furniture occupies the bedroom, as featured by the custom-designed American oak bed, headboard and pedestals, as well as a custom rug and ottaman, all by OKHA
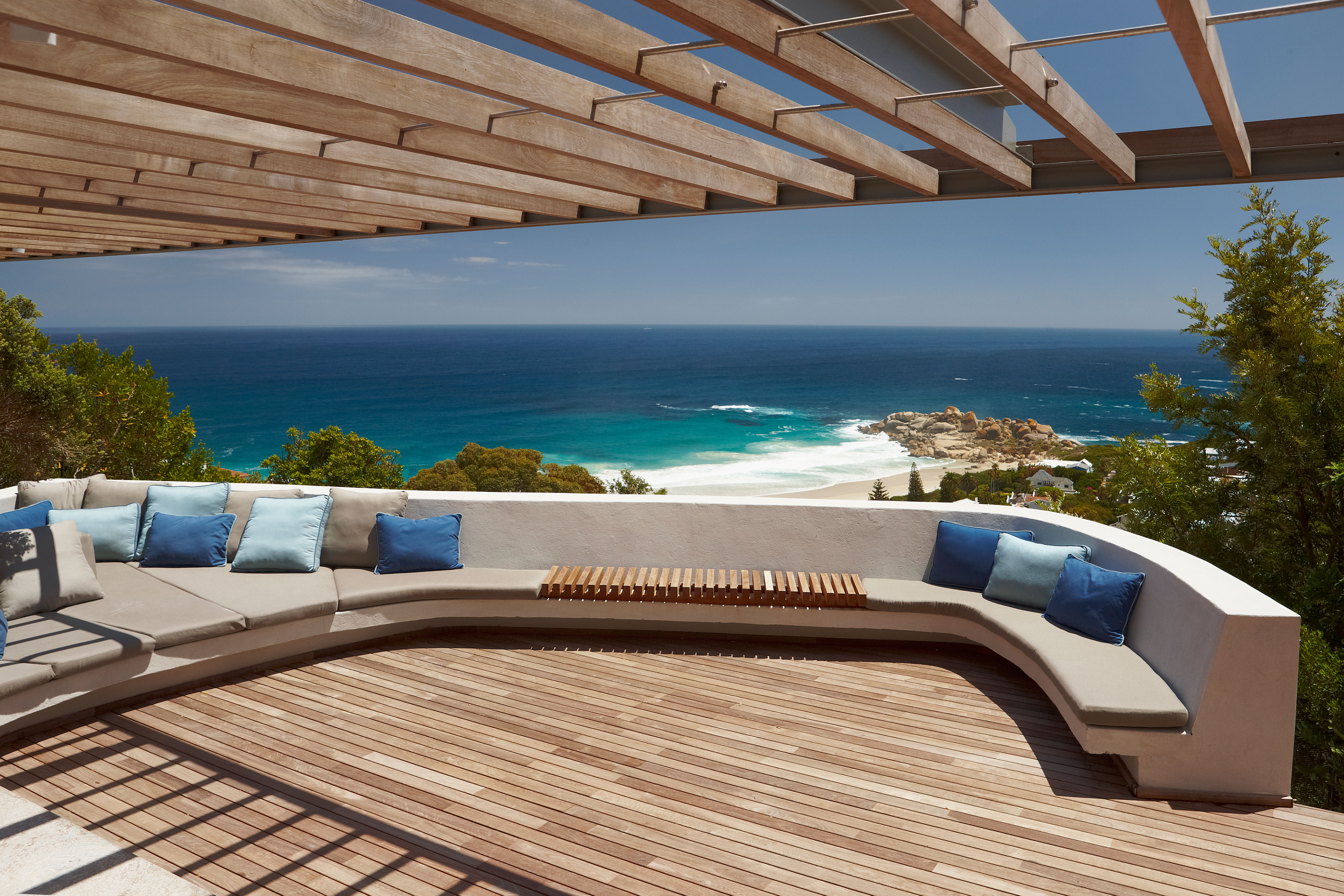
new exterior spaces on all levels
INFORMATION
For more information, visit the OKHA website and the Bomax Architects website
Wallpaper* Newsletter
Receive our daily digest of inspiration, escapism and design stories from around the world direct to your inbox.
-
 This new Vondom outdoor furniture is a breath of fresh air
This new Vondom outdoor furniture is a breath of fresh airDesigned by architect Jean-Marie Massaud, the ‘Pasadena’ collection takes elegance and comfort outdoors
By Simon Mills
-
 Eight designers to know from Rossana Orlandi Gallery’s Milan Design Week 2025 exhibition
Eight designers to know from Rossana Orlandi Gallery’s Milan Design Week 2025 exhibitionWallpaper’s highlights from the mega-exhibition at Rossana Orlandi Gallery include some of the most compelling names in design today
By Anna Solomon
-
 Nikos Koulis brings a cool wearability to high jewellery
Nikos Koulis brings a cool wearability to high jewelleryNikos Koulis experiments with unusual diamond cuts and modern materials in a new collection, ‘Wish’
By Hannah Silver
-
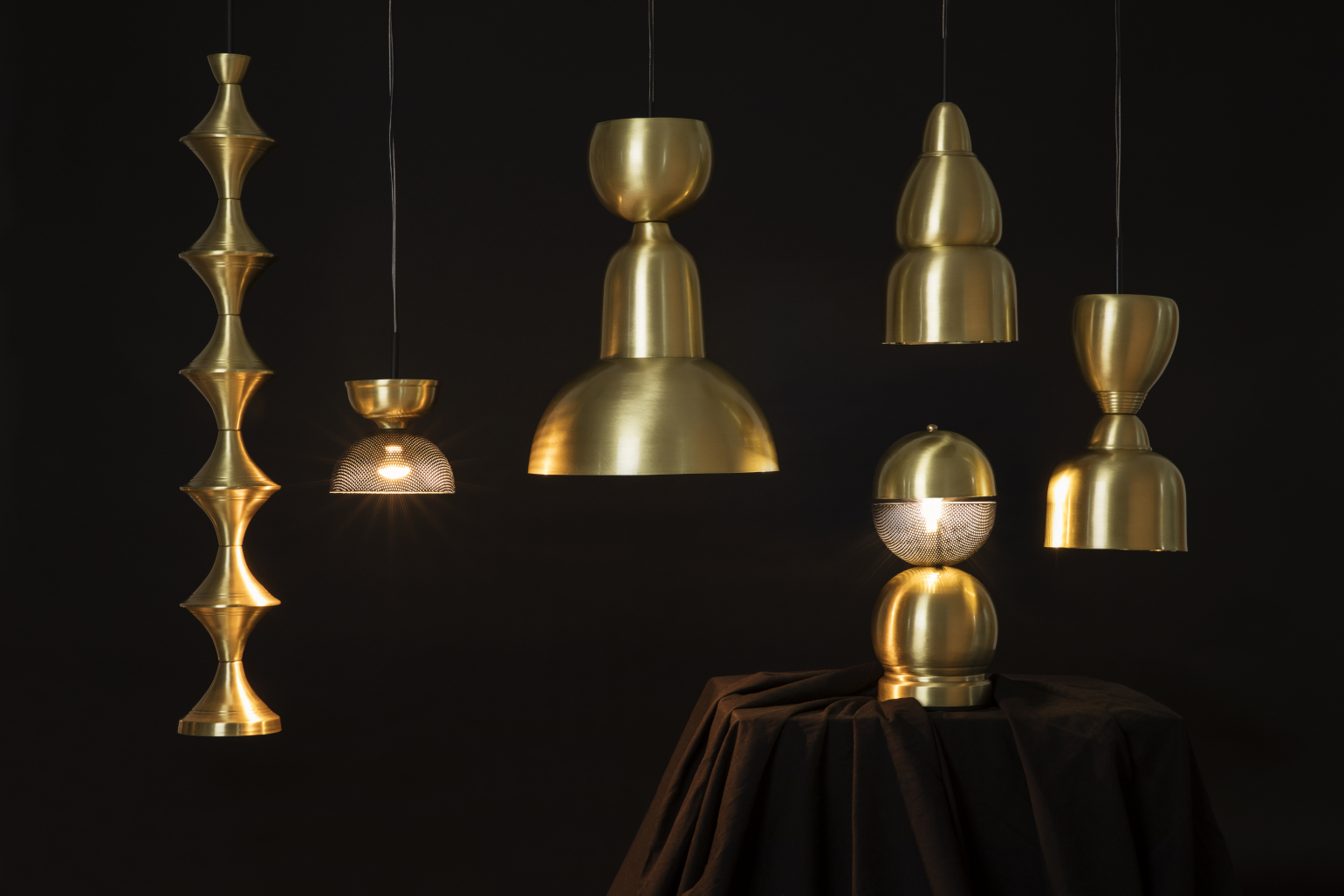 Thabisa Mjo and Mash.T unveil sculptural brass lighting
Thabisa Mjo and Mash.T unveil sculptural brass lightingNew brass lighting by South African designer Thabisa Mjo, founder of design studio Mash.T, brings a contemporary edge to a traditional material
By Ugonna-Ora Owoh
-
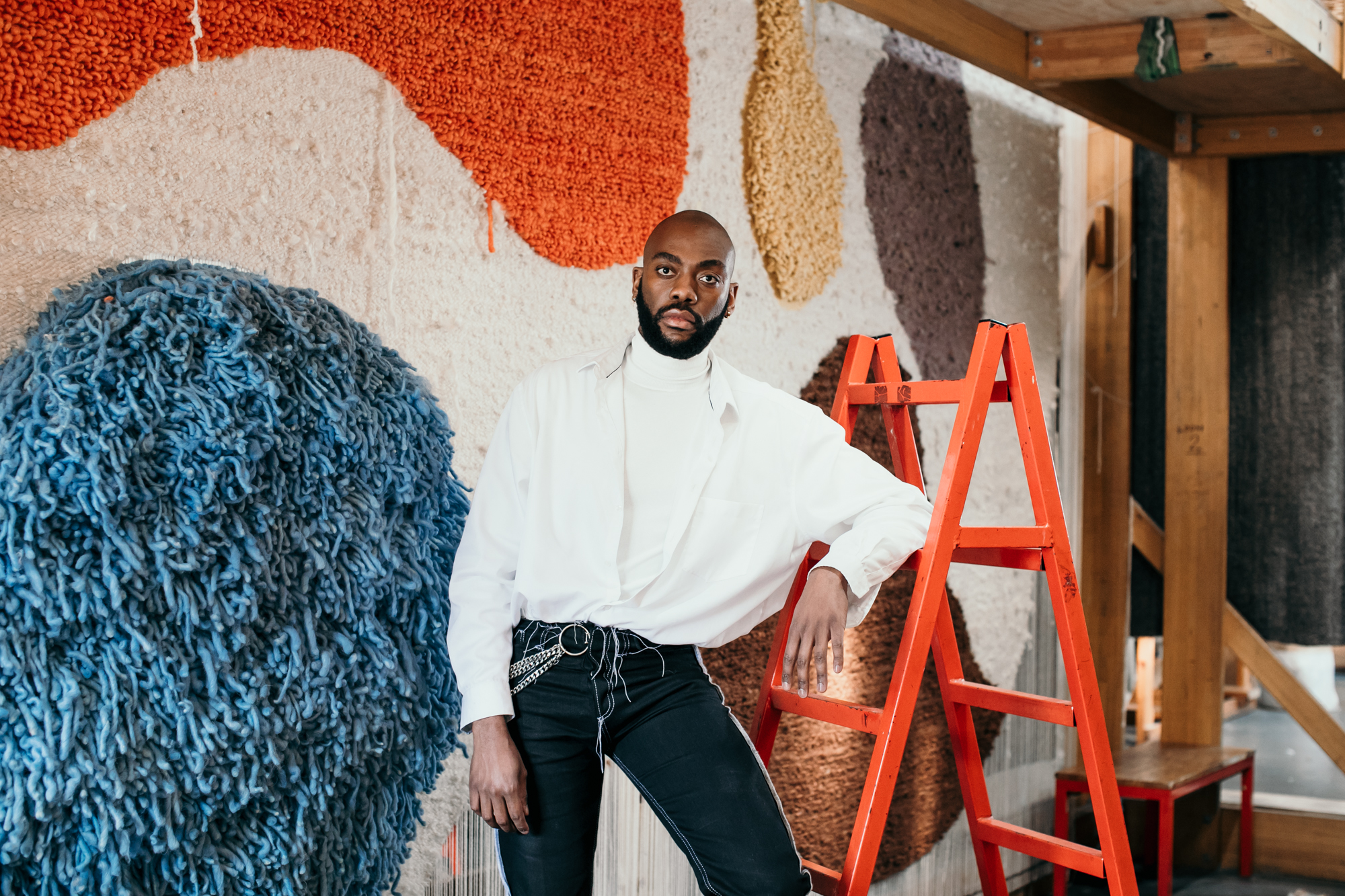 Rich Mnisi’s furniture is ‘designed for the human body’
Rich Mnisi’s furniture is ‘designed for the human body’Rich Mnisi’s first solo show at Cape Town’s Southern Guild gallery (until 4 February 2022) encapsulates his multifaceted approach to design
By Mazzi Odu
-
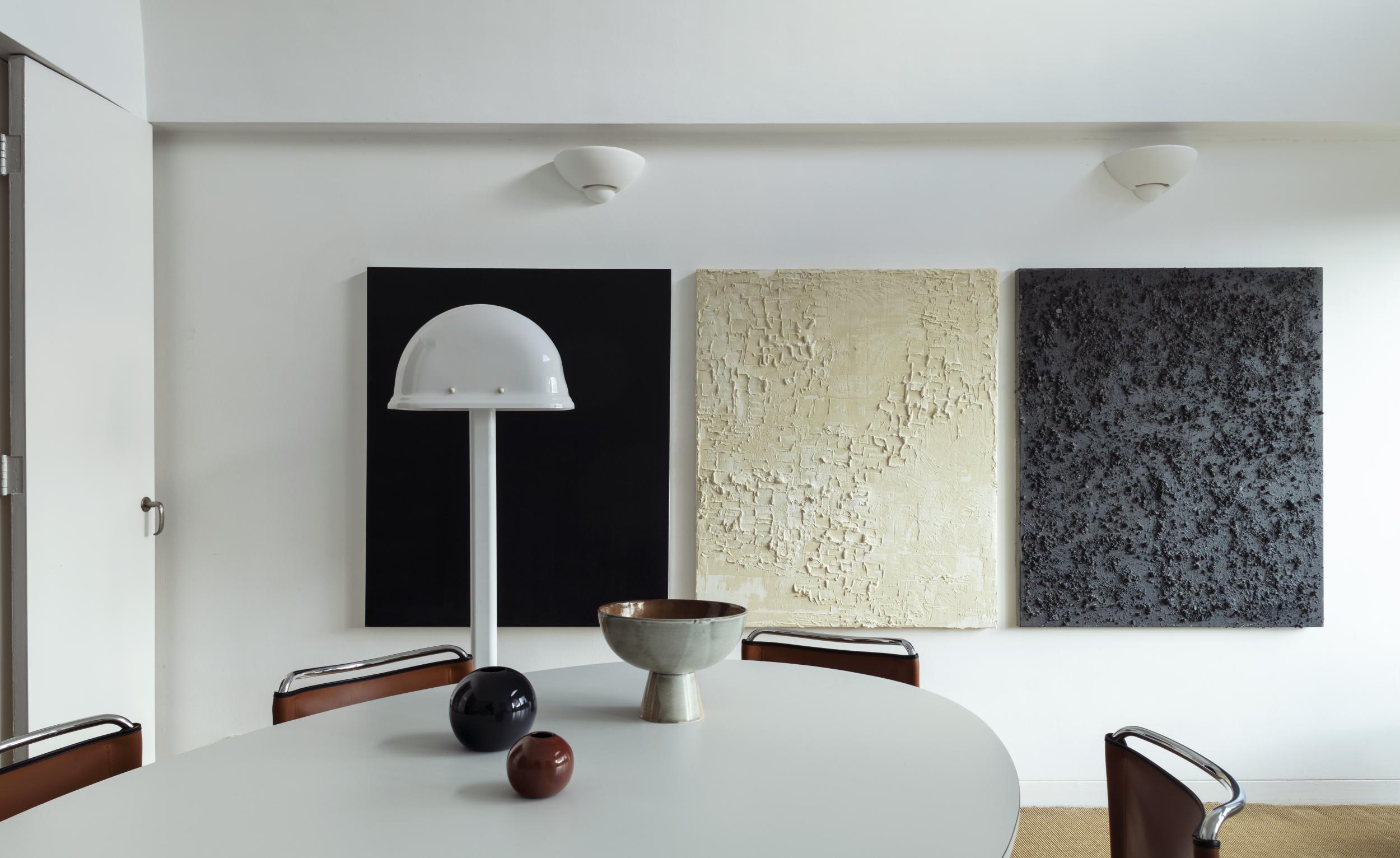 Iconic Barbican unit refreshed with new art and vintage furniture
Iconic Barbican unit refreshed with new art and vintage furnitureA Barbican apartment interior design refresh by designer Oskar Kohnen blends modern minimalism and art with the Brutalist complex's original character in London
By Ellie Stathaki
-
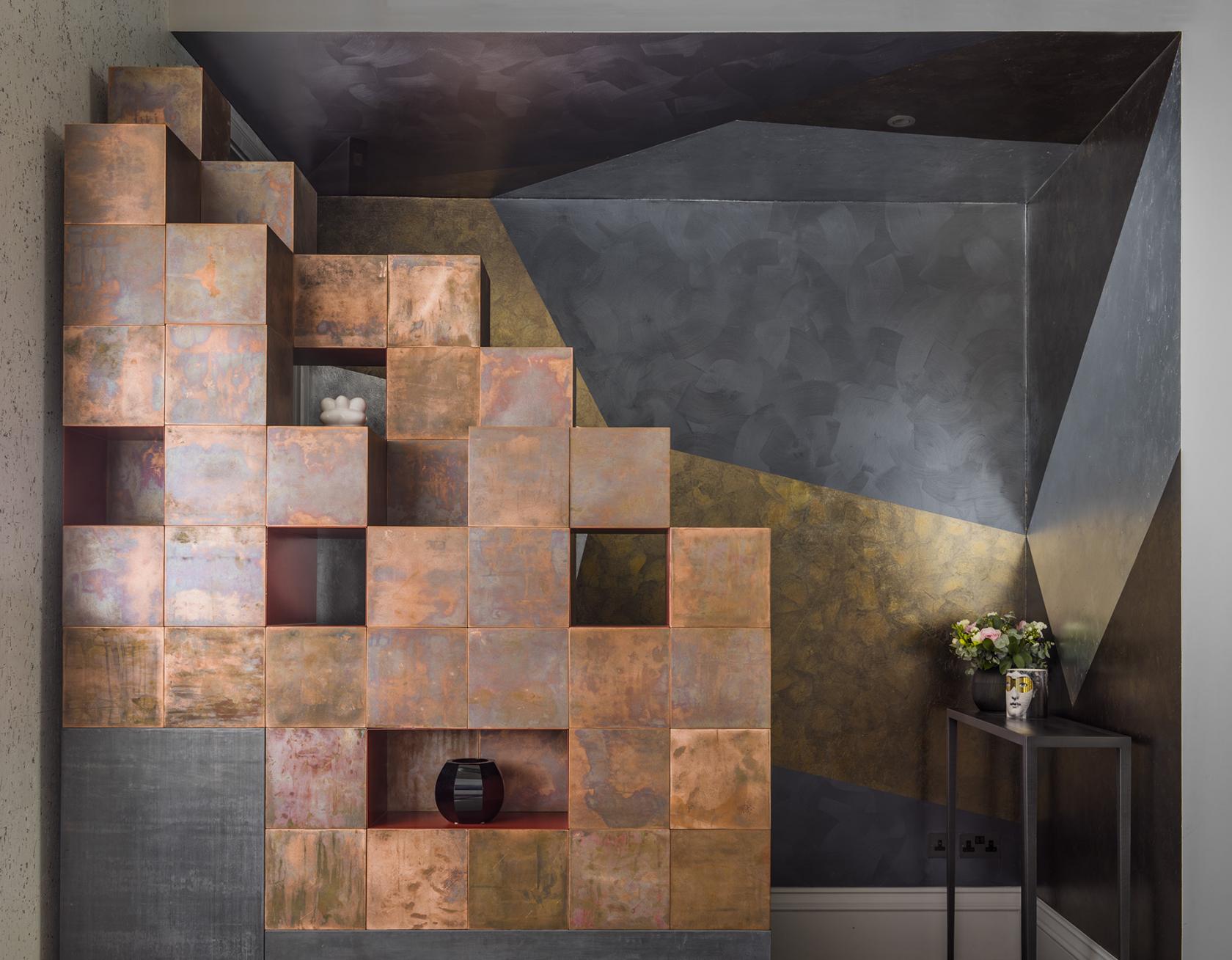 London family home blends art, craft and bespoke design details
London family home blends art, craft and bespoke design detailsA London family home by interior designer Shalini Misra blends art, craft and bespoke design details in a comfortable yet colourful interior, full of surprises
By Ellie Stathaki
-
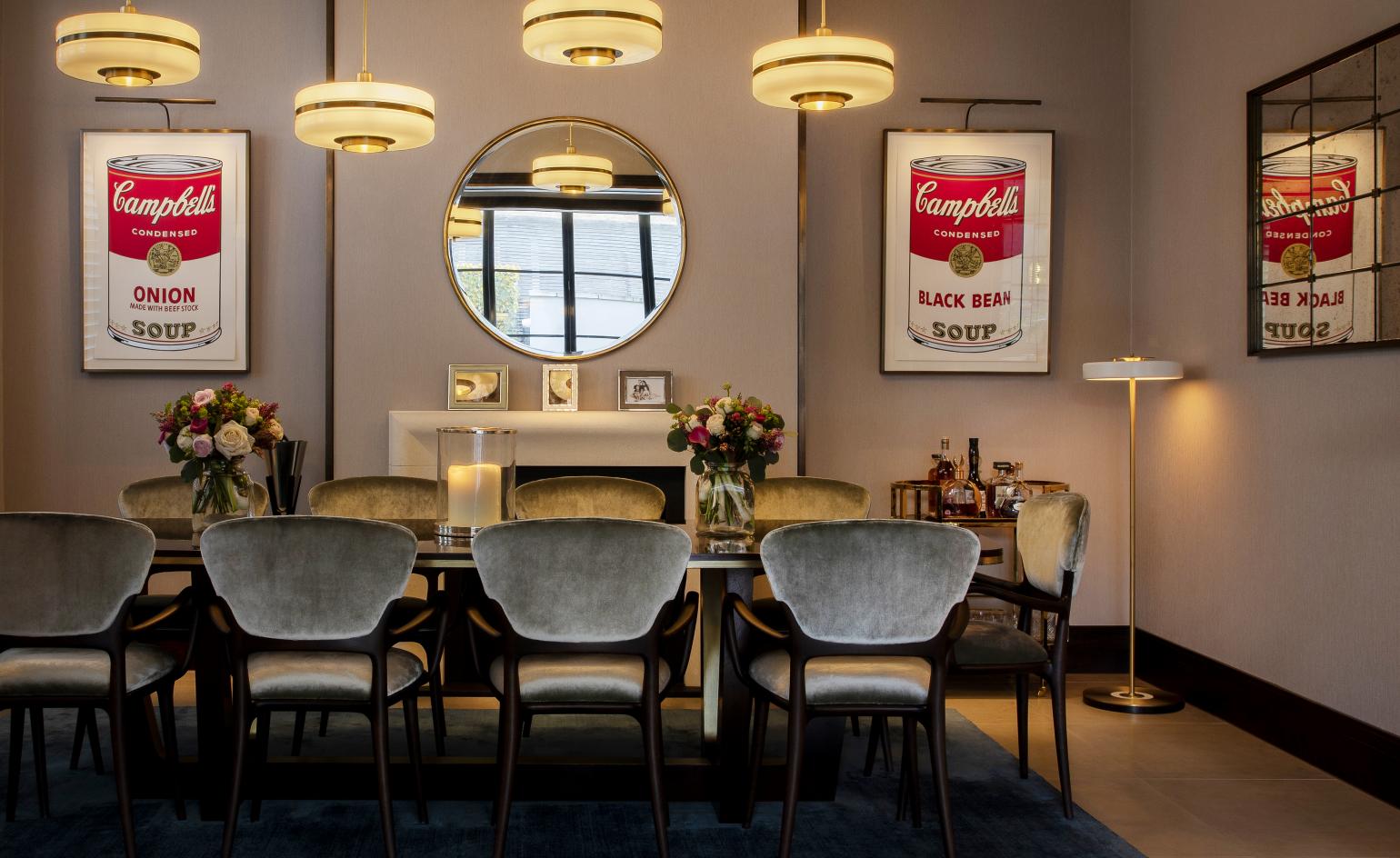 Inside the newly designed London home of chef Jason Atherton
Inside the newly designed London home of chef Jason AthertonWarm, flowing interiors and a focus on the kitchen define chef Jason Atherton's new home in London by Rosendale Design
By Ellie Stathaki
-
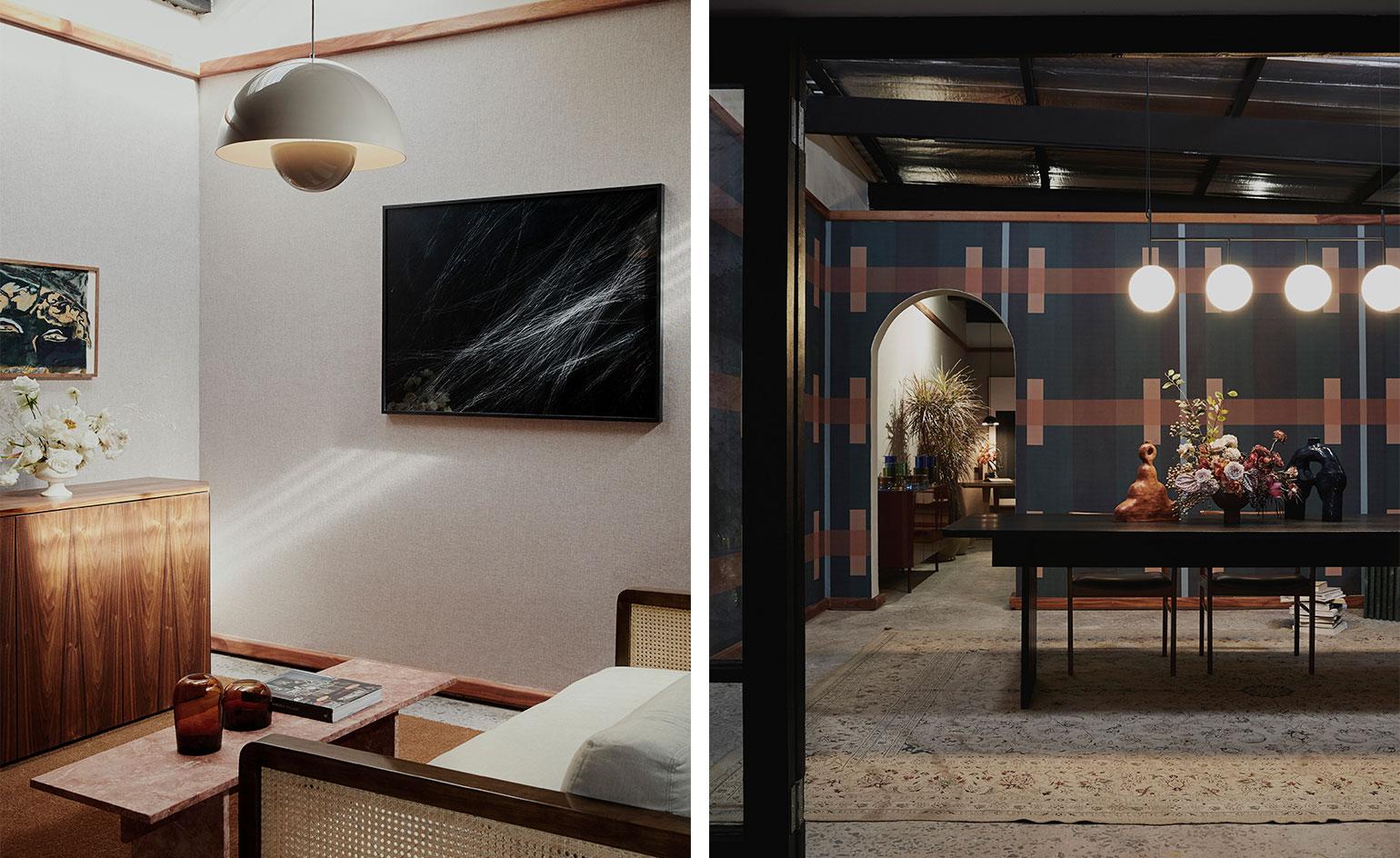 Lemon studio grows with new creative emporium in Cape Town
Lemon studio grows with new creative emporium in Cape TownBy Luke Halls
-
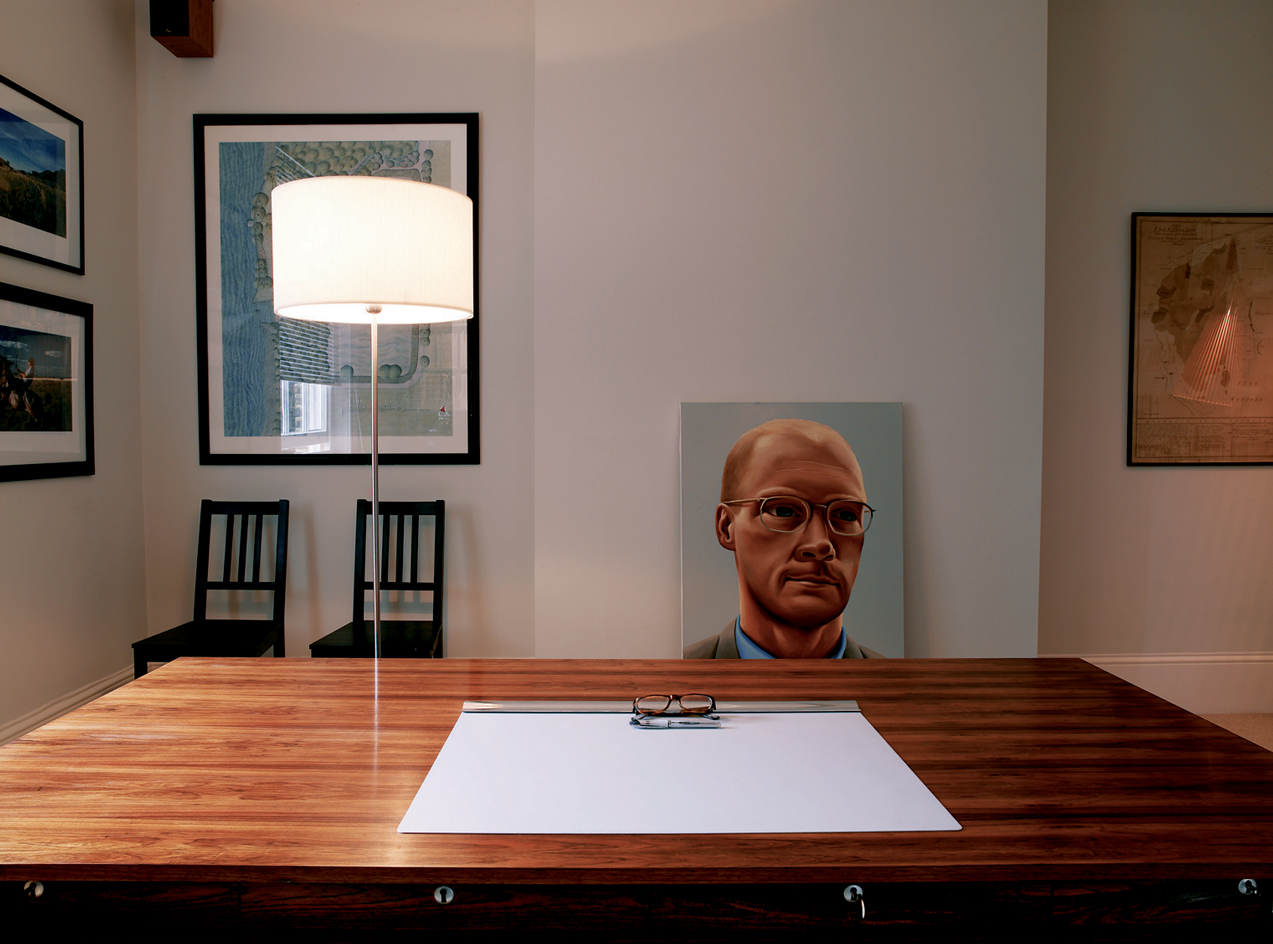 Interiors firm Sigmar creates a Scandinavian modernist haven in London
Interiors firm Sigmar creates a Scandinavian modernist haven in LondonFounded in 2005, interior design firm Sigmar was born out of a passion for classic Scandinavian furniture. Driven by ‘a desire for quality and integrity’, owners Ebba Thott and Nina Hertig have developed the practice into a multidisciplinary tour de force. Alongside the design studio and flagship London showroom, Sigmar also supplies other retailers and consults on projects worldwide. In 2007 (W*97), Wallpaper* visited one of their latest projects, a Knightsbridge townhouse.
By Emma O'Kelly
-
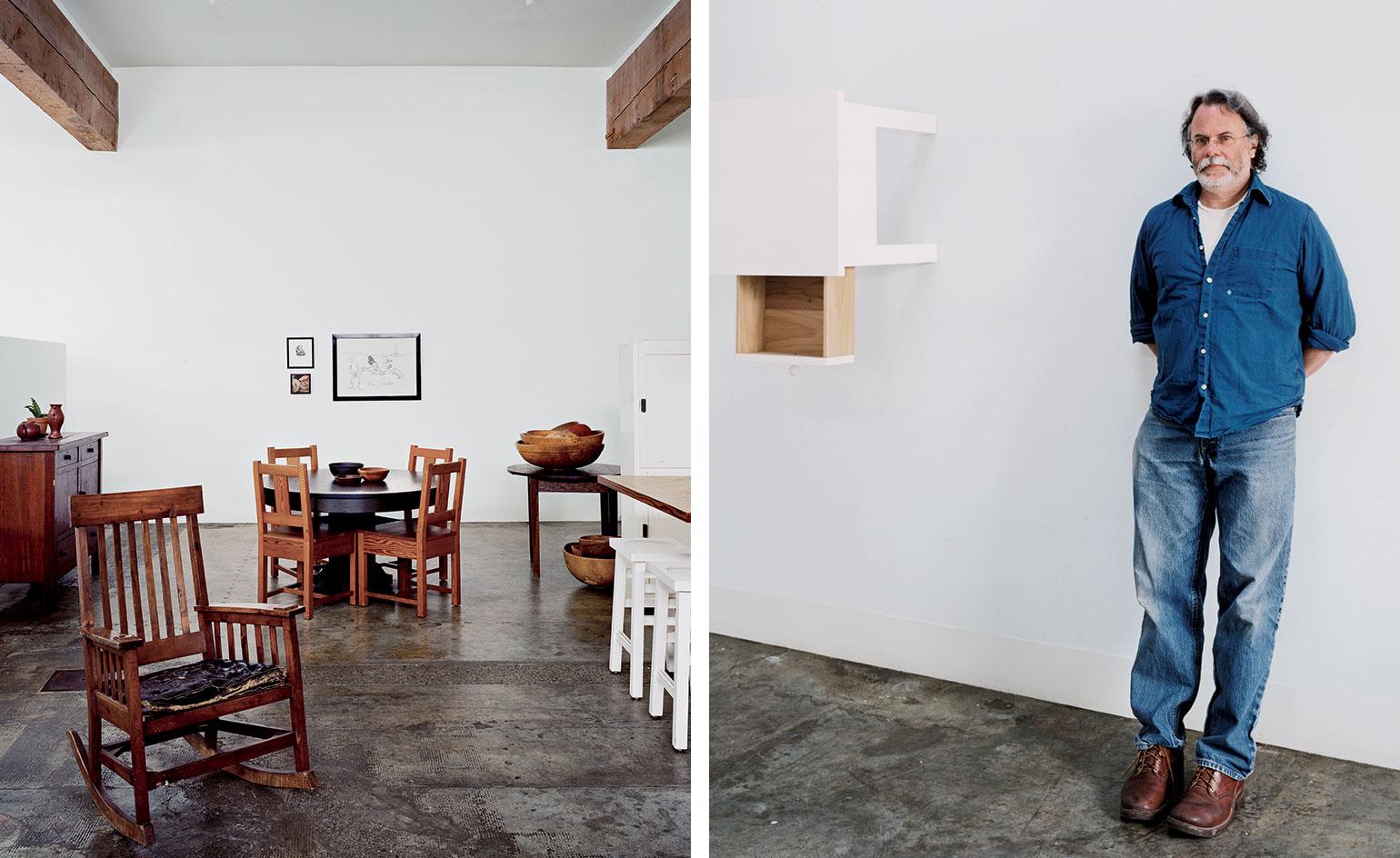 Roy McMakin builds drama into the American dream home
Roy McMakin builds drama into the American dream homeHybrid craftsman Roy McMakin’s work blends art with furniture and captures the essence of a domestic environment. He opened the Domestic Furniture Company in Los Angeles in 1987 and after a commission to remodel screen writer Barbara Benedek’s family home, he began designing TV sets, and furniture pieces for the Getty Museum and J Crew stores. Relocating to Seattle saw him shift his focus back to the home, a context where he composes characterful scenes combining found furniture with his own pieces. Wallpaper paid him a house call in October 2011 (W*127)
By Brooke Hodge