Antwerp gains a sanctuary of silence inside a 19th century cove
Design practice Studio Corkinho launches Still Room, a multi-purpose space inside Noorderpershuis, a 19th century piece of colossal brick architecture. We delve into inspiration behind its design with co-founder Cedric Etienne
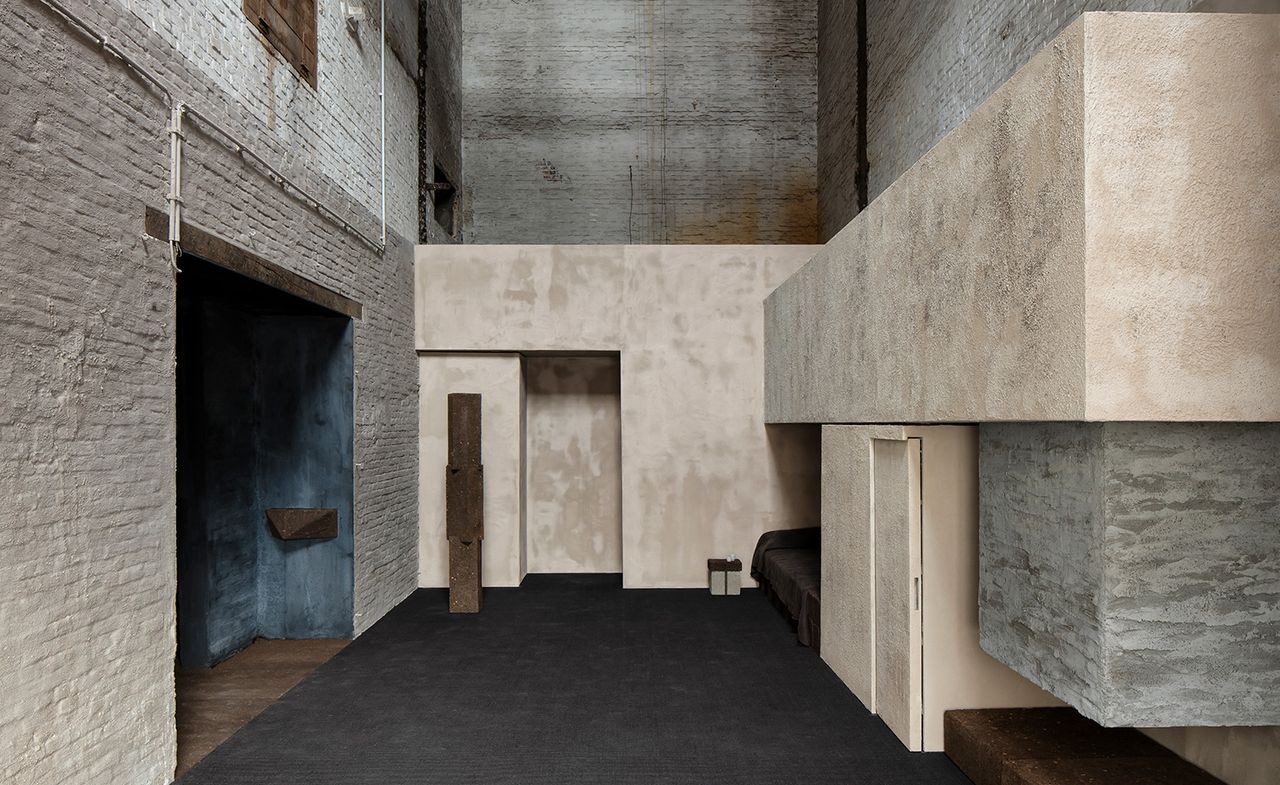
How do we make inner silence and stillness attractive, vital and human? How do we redefine our perception of silence and its benefits? These questions were on Cedric Etienne’s mind while he was designing Still Room, a multi-purpose space in Antwerp’s Harbour.
In 2018, the designer and co-founder of Studio Corkinho was looking for a new office, a place that could represent the studio’s ‘creative engagement’. By chance, he bumped into the Noorderpershuis, a 19th century piece of colossal brick architecture that had served as a hydraulic power station, and had been abandoned since the mid 1970s. ‘I immediately felt the energetic potential of this space,’ says Etienne. ‘It felt like an industrial monastery with its majestic entrance, its 3-floors-high metal shelves, the accumulator tower and its attic with a wooden ceiling.’
He convinced the owners to let him re-design the space as a ‘sanctuary of silence’, a project conceived to visualise Studio Corkinho’s design philosophy and to serve as a practical base for Etienne, his design partner Klas Dalquist and their team. The result includes the studio’s workspace and atelier, as well as a Still Room environment forming a portfolio of sorts for the studio, conceived to present their ideas in an immersive architectural context.
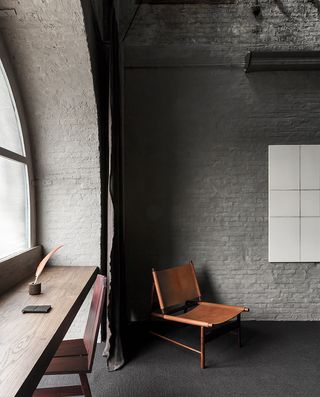
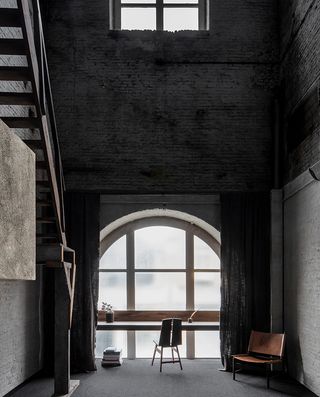
The project came at a momentous time for Etienne, as the designer was going through a creative re-orientation. ‘In 2019, I decided to dedicate myself fully in the study of the architecture of silence, visiting sacred places and inspiring architecture to understand the conditions of silence,’ he explains. His pilgrimage took him to monasteries and cloisters in Belgium, the Netherlands, Portugal, Spain, France and Italy, to visit works by Andrea Palladio and Carlo Scarpa (such as the Venetian architect’s Tomba Brion) as well as teahouses in Kyoto and in the Japanese islands of Naoshima and Teshima.
His travels and experiences informed the design of the space, focusing on the eleven metre tall accumulator tower, which became a ‘monastic cell for the modern human’. The first design step for Etienne and his team was to find the right calming hues to create ‘an undisturbed transition between past and present,’ then moving on to develop a palette of materials (burnt cork, oak, carpeting, natural chalk and lime pigments), to convey a sensorial harmony.
‘Natural light also plays a very active role in this space,’ he adds. ‘There are two huge openings in the brick wall, so natural light really works as a giver of texture. You really feel every single cloud passing by, every minute is a new painting.’ Furniture in the space is kept to a minimum, to emphasise, he epxlains, ‘the power of the void.’ Inside find a vintage Jorge Zalszupin reading chair and an ancient chair designed by an anonymous Belgian monk. Pieces by Studio Corkinho include a bold, monolithic low table made of compressed burnt cork, a side table made of a cork, lime and cement composition and a further cork sculptural piece to act as an acoustic panel.
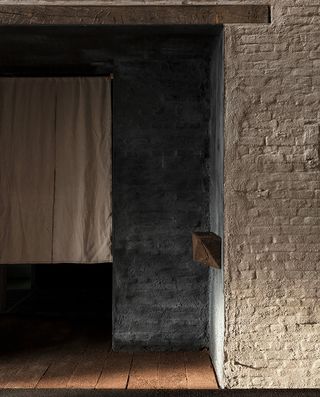
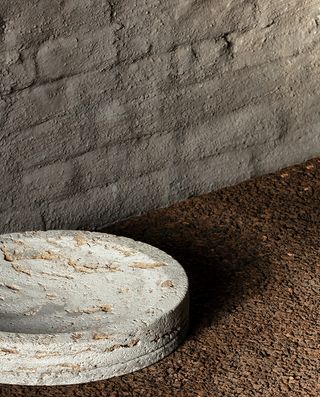
This summer, the studio will roll out a series of events that include yoga sessions, silent meditations and the room will also be used as a deep focus study space by Antwerp’s Architecture School. The space will become a test case for the studio to further develop its architecture of stillness concept.
Wallpaper* Newsletter
Receive our daily digest of inspiration, escapism and design stories from around the world direct to your inbox.
‘The experience of the room has a true calming impact,’ says Etienne. ‘It's like putting things on pause, while your mind feels like the silence in between two notes in a piece of music, [the moment] that gives it resonance and shape. It's not turning your back on the world, it’s about stepping away, so that you can see the world more clearly and love it more deeply.’
INFORMATION
Rosa Bertoli was born in Udine, Italy, and now lives in London. Since 2014, she has been the Design Editor of Wallpaper*, where she oversees design content for the print and online editions, as well as special editorial projects. Through her role at Wallpaper*, she has written extensively about all areas of design. Rosa has been speaker and moderator for various design talks and conferences including London Craft Week, Maison & Objet, The Italian Cultural Institute (London), Clippings, Zaha Hadid Design, Kartell and Frieze Art Fair. Rosa has been on judging panels for the Chart Architecture Award, the Dutch Design Awards and the DesignGuild Marks. She has written for numerous English and Italian language publications, and worked as a content and communication consultant for fashion and design brands.
-
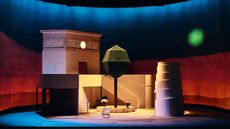 Pierre Yovanovitch’s set and costumes bring a contemporary edge to Korea National Opera in Seoul
Pierre Yovanovitch’s set and costumes bring a contemporary edge to Korea National Opera in SeoulFrench interior architect Pierre Yovanovitch makes his second operatic design foray, for The Marriage of Figaro in Seoul
By Tianna Williams Published
-
 The best hotels in Hong Kong
The best hotels in Hong KongFrom sky-high glamour to intimate design sanctuaries, here's our pick of Hong Kong's finest stays
By Lauren Ho Published
-
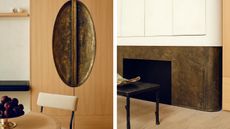 Stay in a Parisian apartment which artfully balances minimalism and warmth
Stay in a Parisian apartment which artfully balances minimalism and warmthTour this pied-a-terre in the 7th arrondissement, designed by Valeriane Lazard
By Ellie Stathaki Published
-
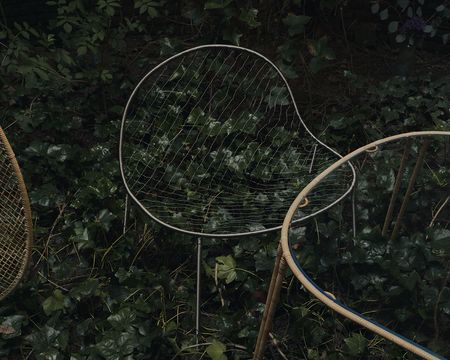 Junya Ishigami designs at Maniera Gallery are as ethereal as his architecture
Junya Ishigami designs at Maniera Gallery are as ethereal as his architectureJunya Ishigami presents new furniture at Maniera Gallery in Belgium (until 31 August 2024), following the series' launch during Milan Design Week
By Ellie Stathaki Published
-
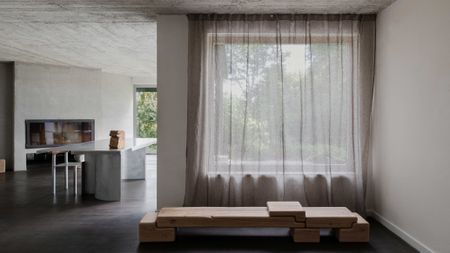 Linde Freya Tangelder’s new studio is a modernist haven
Linde Freya Tangelder’s new studio is a modernist havenDesigner Linde Freya Tangelder opens the doors to her new studio, inside a 1967 house by architect Jozef Lietaert in Asse, Belgium
By Rosa Bertoli Published
-
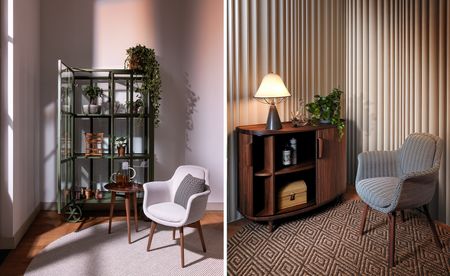 Discover Paardenmarkt 68, Belgium’s newest must-visit design spot
Discover Paardenmarkt 68, Belgium’s newest must-visit design spotPaardenmarkt 68 unites design brands including Revised, Wool & Wire and Gemla in one retail destination
By Hannah Silver Published
-
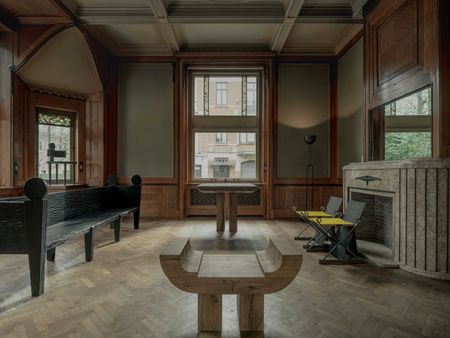 Welcome to Hôtel Maniera, the design gallery’s new outpost in historical Villa Danckaert
Welcome to Hôtel Maniera, the design gallery’s new outpost in historical Villa DanckaertBelgian design gallery Maniera unveils its new location, inside historical Villa Danckaert with an inaugural group show on display until 6 May 2023
By Rosa Bertoli Last updated
-
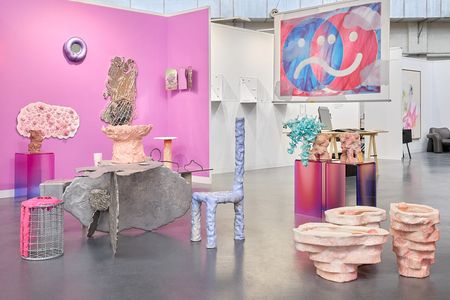 Collectible Brussels: highlights from the 2023 edition
Collectible Brussels: highlights from the 2023 editionUntil Sunday 12 March 2023, Collectible Brussels attracts collectors to the Tour & Taxis Sheds with a curated offering of unique and limited-edition pieces by established designers and emerging studios
By Rosa Bertoli Published
-
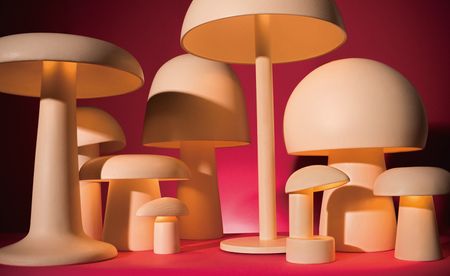 The magic mushrooms of ceramic artist Jos Devriendt offer a sculptural trip
The magic mushrooms of ceramic artist Jos Devriendt offer a sculptural tripBy Yoko Choy Last updated