Grey scale: Johannesburg’s latest design atelier is an industrial revelation
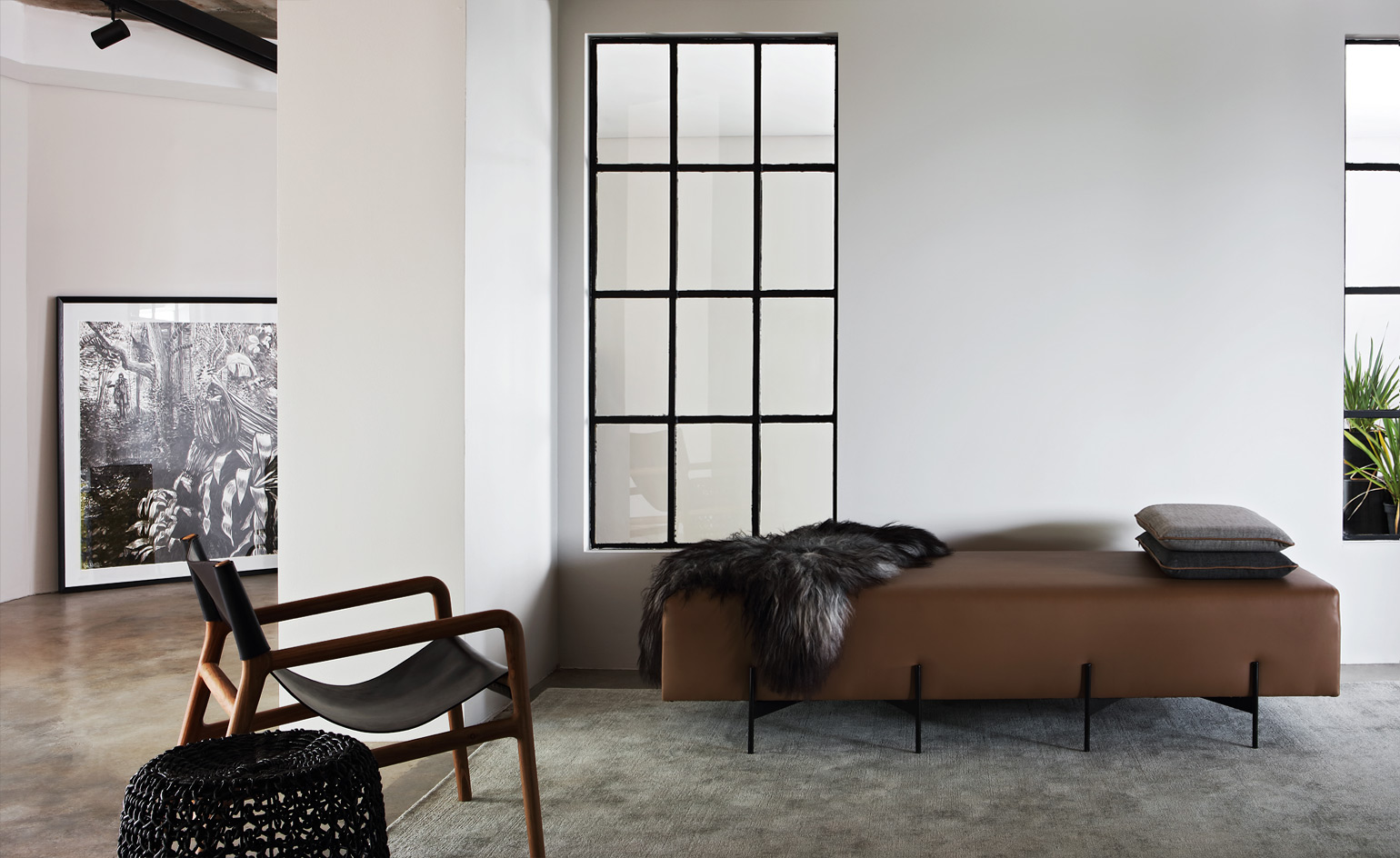
Founded in 2009 by designer Mia Widlake, Studio 19 is a Johannesburg design consultancy renowned for creating some of the region’s slickest retail, hospitality and residential spaces. As well as recent interior projects, such as the new Johannesburg tea room and flagship store for Luxury African tea brand Yswara, Studio 19 has been producing its own product range since 2012, which is sold in boutiques across South Africa and Europe.
With so much going on, it’s no surprise that the atelier has quickly outgrown its small boutique in upper Kramerville, where it has been based for the past six months. With a pressing need for additional space to display its ever-growing product line, last month the studio upped sticks and relocated to a vast space in Johannesburg Design District’s lower Kramerville precinct development, which sits in an old industrial corner of the city. The immaculately styled result is a cross between a converted warehouse apartment and functioning office.
’Having never thought of ourselves as being or having a shop,’ explains owner and founder, Mia Widlake ‘we have found that our clients would like to spend time in our space discussing their designs and getting an actual feel for our product offering and lifestyle experience.’
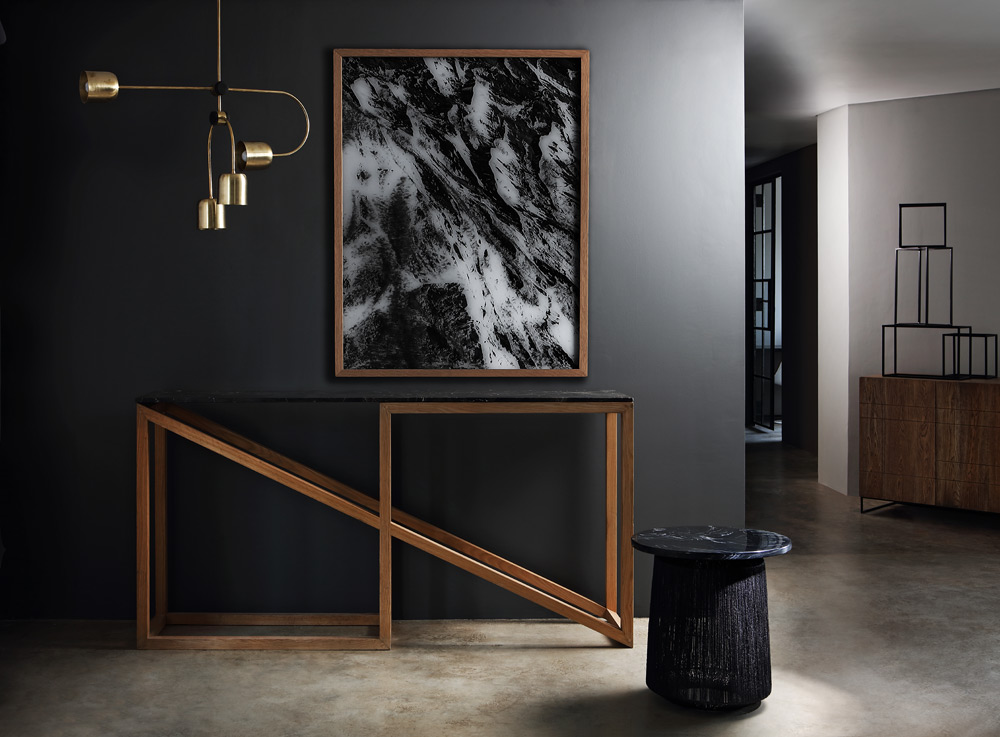
Studio 19’s new atelier in Johannesburg’s Design District
As well as the the studio’s own product range, which is refreshed every 12 months, the new space showcases the studio’s flair for creating refined interiors with warmth and individuality. The building’s existing polished concrete floors and ceiling are teamed with new black crittall windows, while walls are painted in moody shades of pale and deep grey.
‘The industrial touches were what appealed to us the most,’ explains Widlake. ‘Since Johannesburg is lacking historical buildings we tried to find something with a bit of grit.’ To wit, dark and light spaces add drama, while use of natural materials such as stone, leather, wood, linen, steel, aged bronze and smoky glass combine to create the studio’s signature look. In addition, the studio’s new abode has both indoor and outdoor meeting spaces for deliberating over design concepts with clients and partners.
‘We wanted our clients to feel what it’s like to live in a space designed by us,’ says Widlake, before adding, ‘we also spend an unnatural amount of time working in the studio, and we feel that order to be productive you need to be comfortable.’
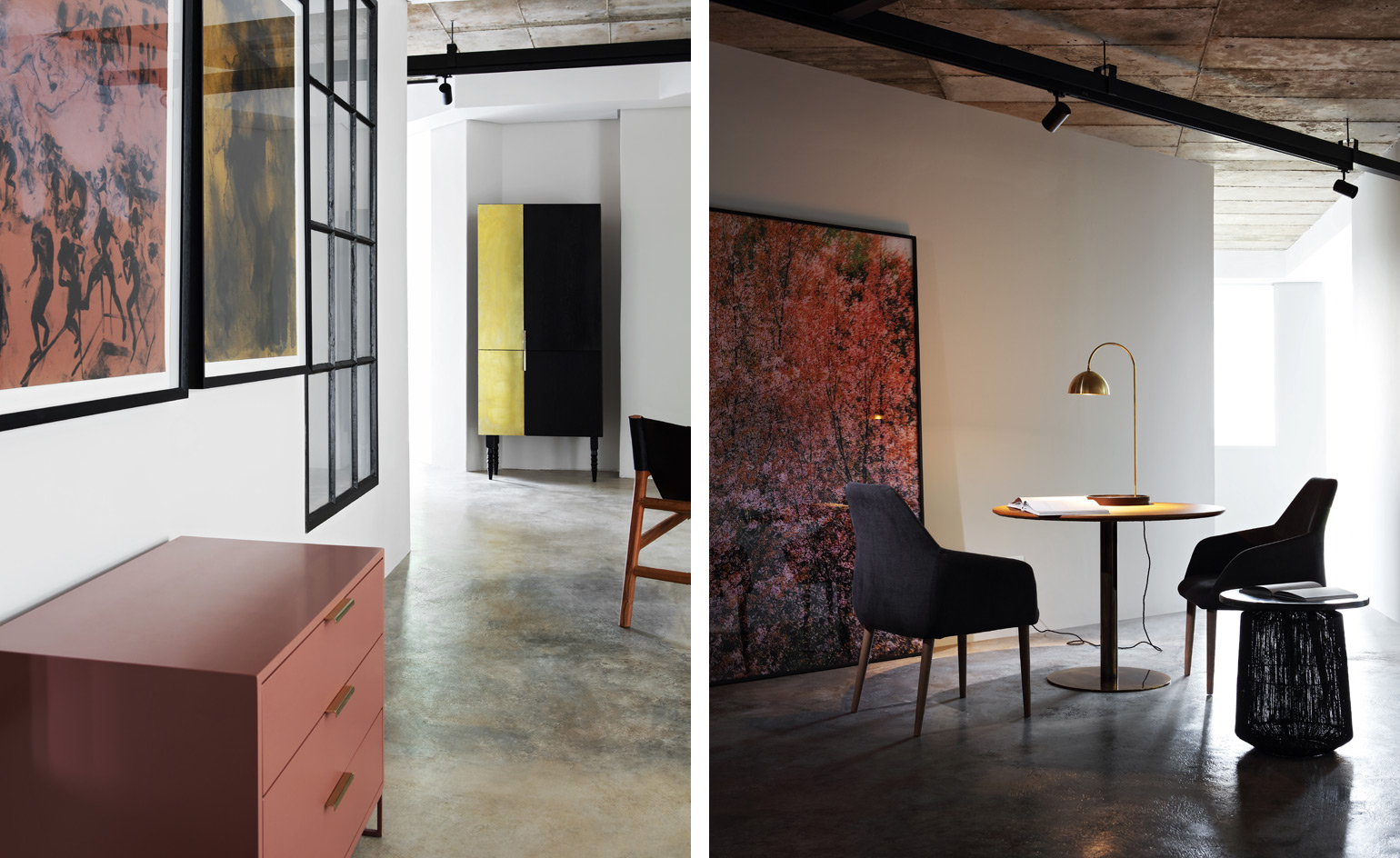
Included in the space is the studio’s own product range, which is refreshed every 12 months
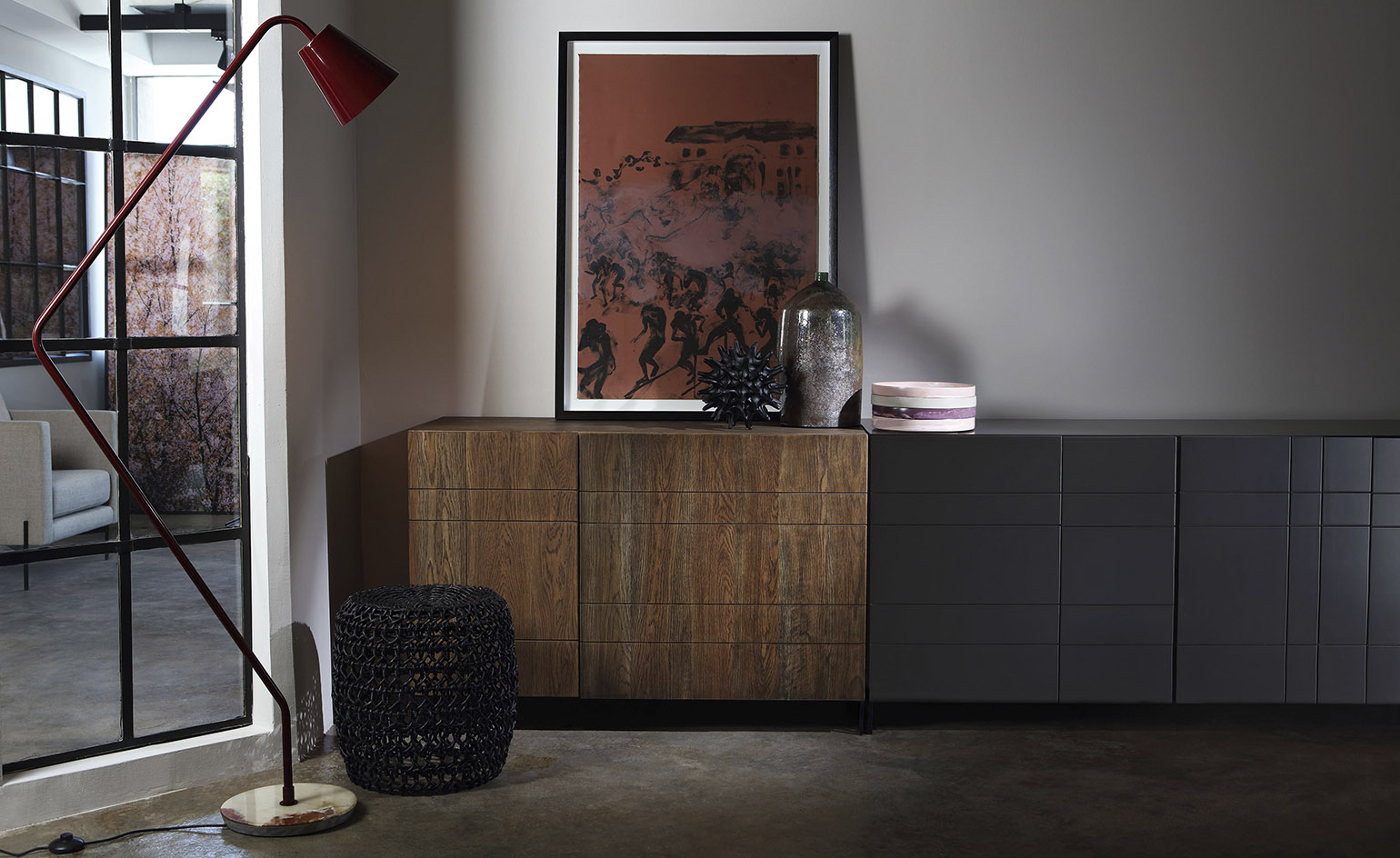
The space is a cross between an immaculately-styled converted warehouse apartment and functioning office
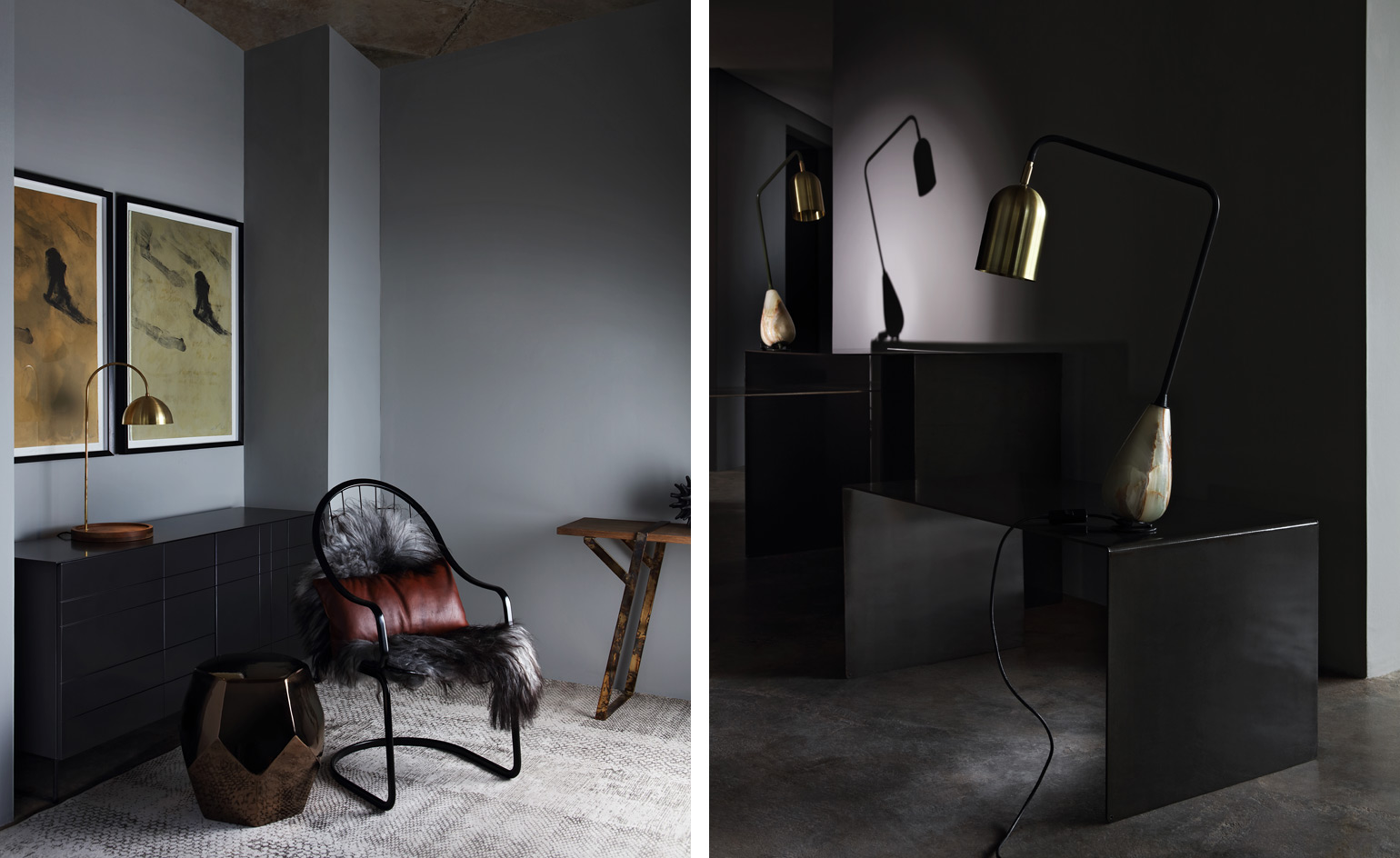
The walls have been painted in moody shades of pale and deep grey
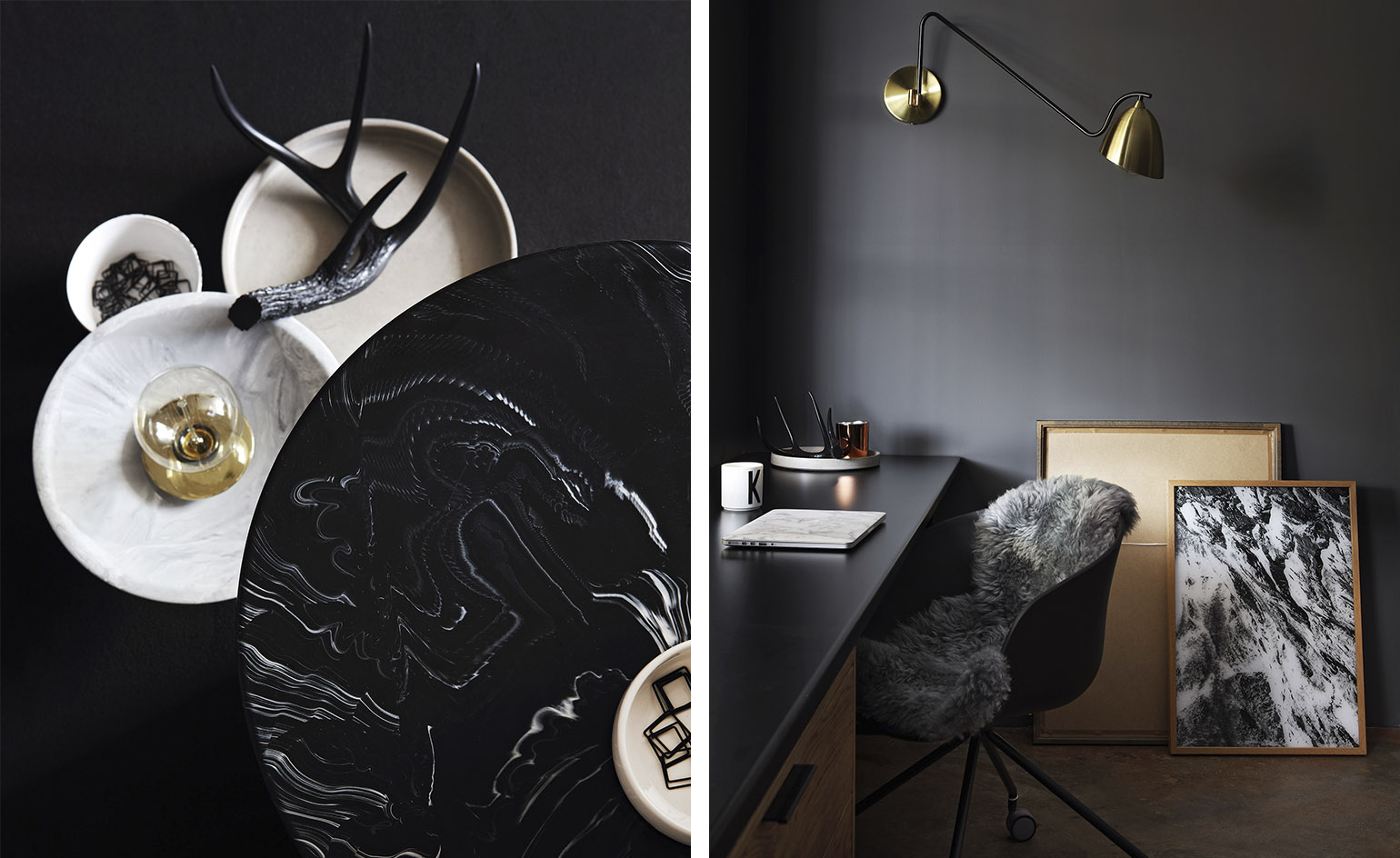
The use of natural materials such as stone, leather, wood, linen, steel, aged bronze and smoky glass combine to create the studio’s signature look
INFORMATION
For more information, visit the Studio 19 website
Receive our daily digest of inspiration, escapism and design stories from around the world direct to your inbox.
Ali Morris is a UK-based editor, writer and creative consultant specialising in design, interiors and architecture. In her 16 years as a design writer, Ali has travelled the world, crafting articles about creative projects, products, places and people for titles such as Dezeen, Wallpaper* and Kinfolk.
-
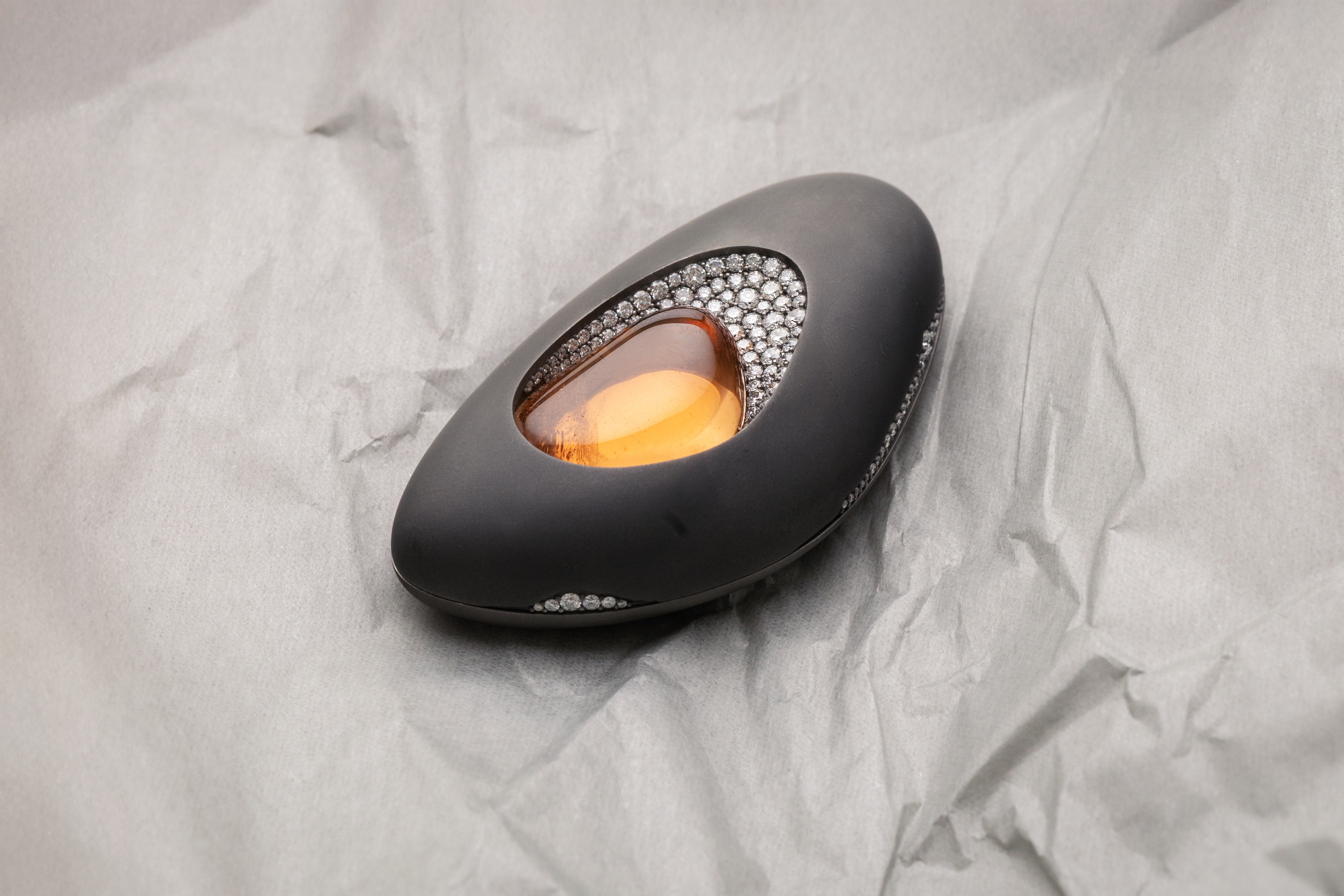 Discover the cool and offbeat designs of jeweller Inesa Kovalova
Discover the cool and offbeat designs of jeweller Inesa KovalovaInesa Kovalova's jewellery celebrates a mix of mediums and materials
-
 A group of friends built this California coastal home, rooted in nature and modern design
A group of friends built this California coastal home, rooted in nature and modern designNestled in the Sea Ranch community, a new coastal home, The House of Four Ecologies, is designed to be shared between friends, with each room offering expansive, intricate vistas
-
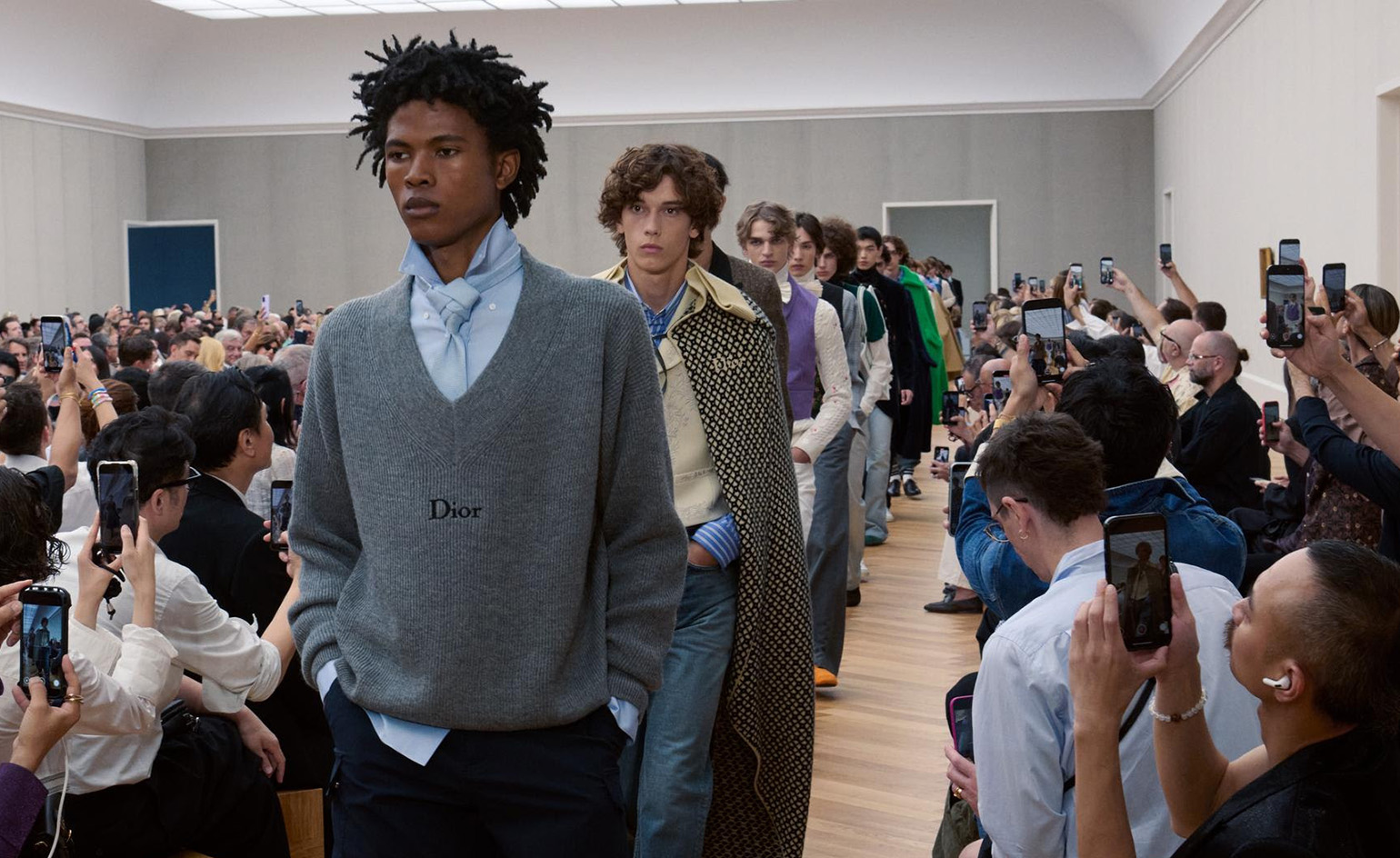 Men’s Fashion Week A/W 2026 is almost here. Here’s what to expect
Men’s Fashion Week A/W 2026 is almost here. Here’s what to expectFrom this season’s roster of Pitti Uomo guest designers to Jonathan Anderson’s sophomore men’s collection at Dior – as well as Véronique Nichanian’s Hermès swansong – everything to look out for at Men’s Fashion Week A/W 2026
-
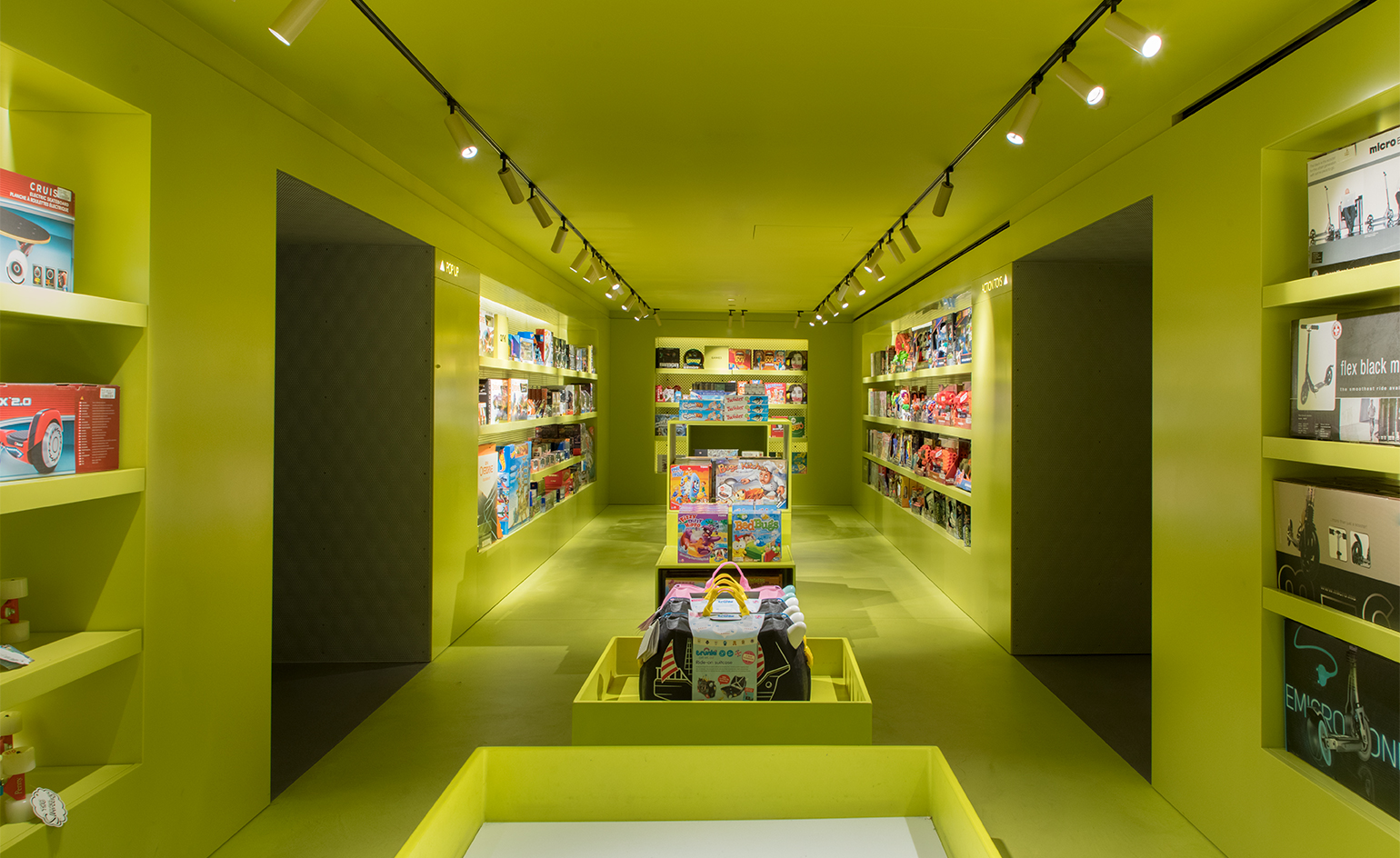 Farshid Moussavi’s new Harrods Toy Department is a joyful exercise in colour theory
Farshid Moussavi’s new Harrods Toy Department is a joyful exercise in colour theory -
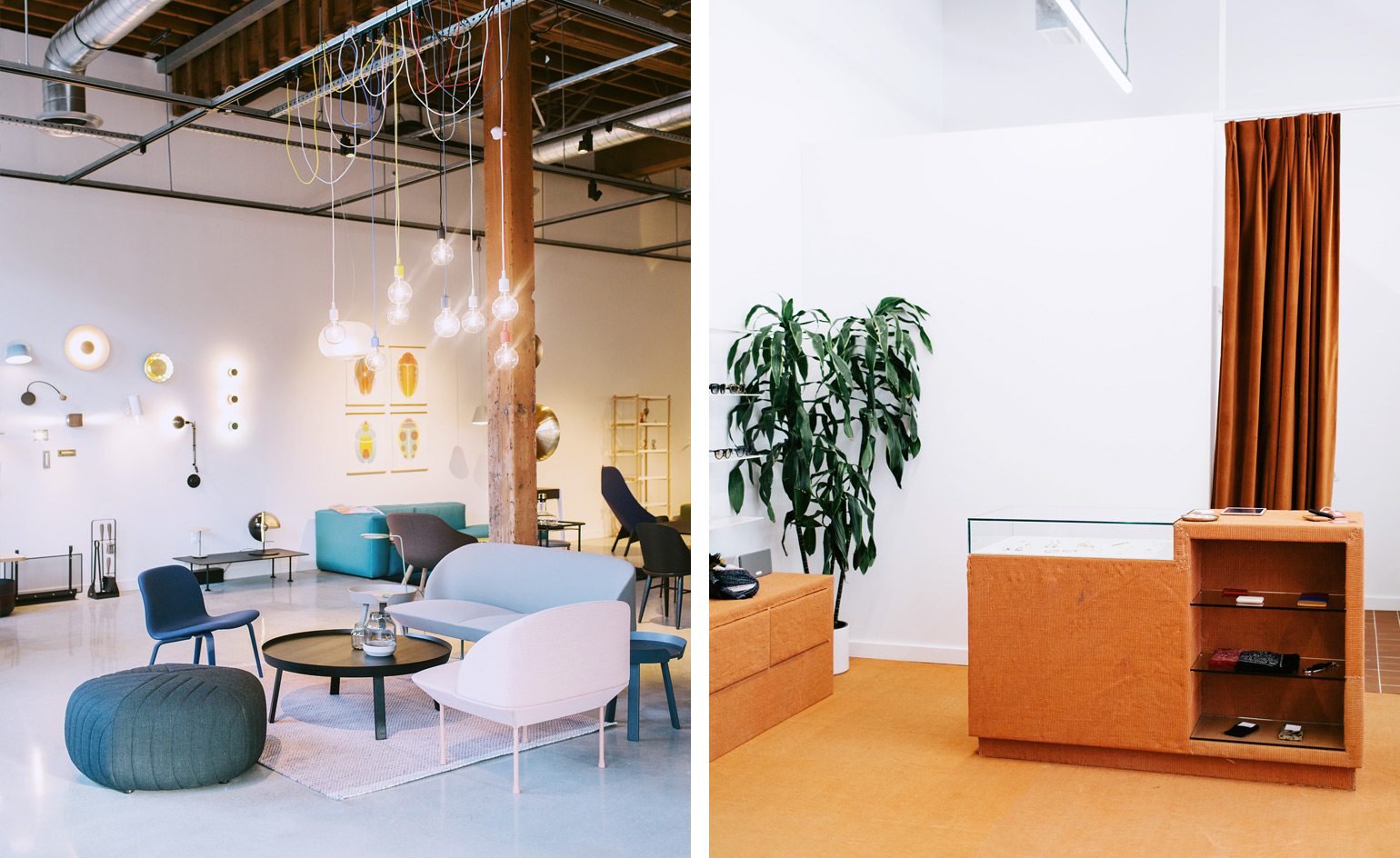 Row DTLA emerges as a fully-fledged destination for design, fashion, food and more
Row DTLA emerges as a fully-fledged destination for design, fashion, food and more -
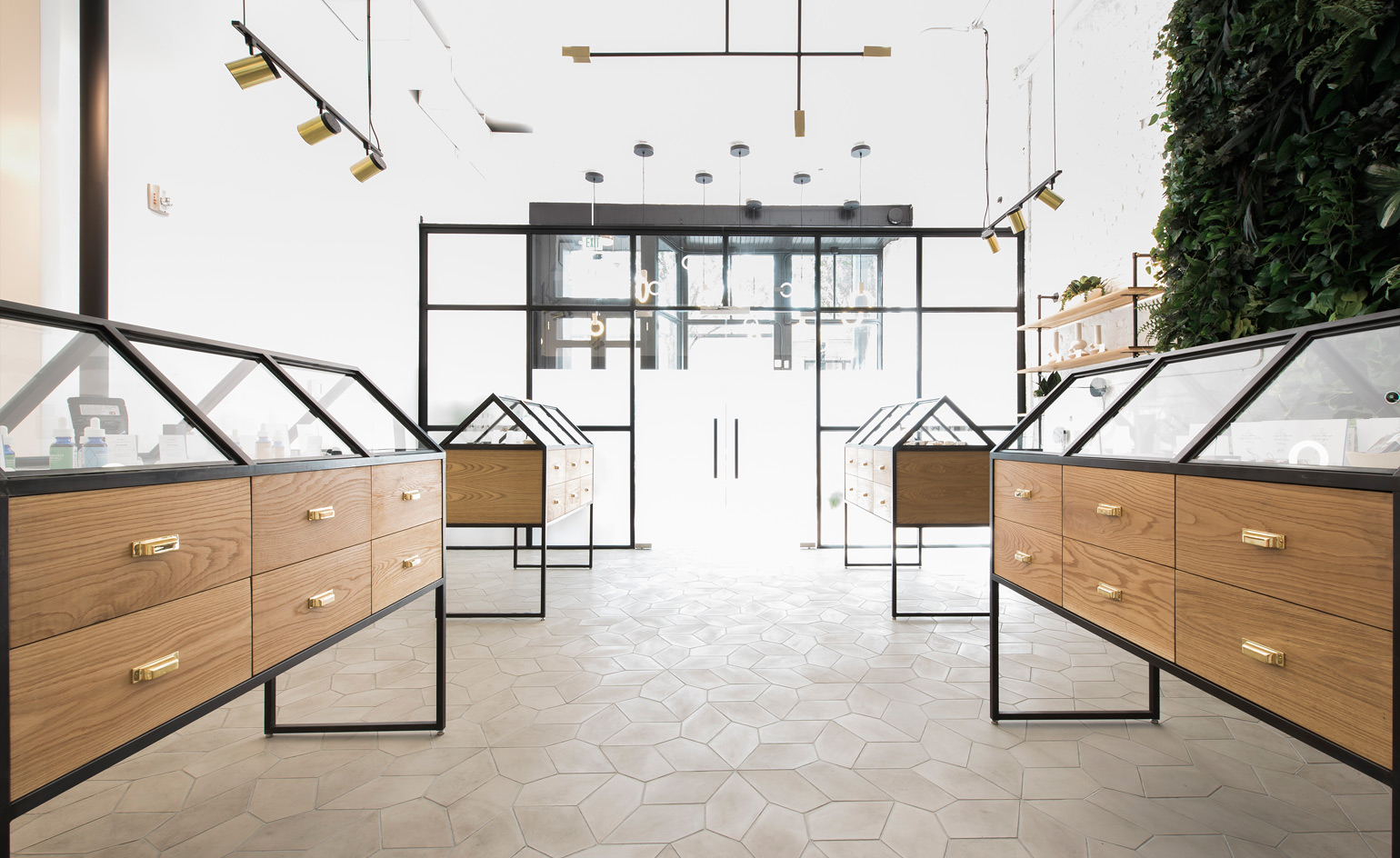 Que sera, Serra: a sophisticated cannabis dispensary opens in Portland
Que sera, Serra: a sophisticated cannabis dispensary opens in Portland -
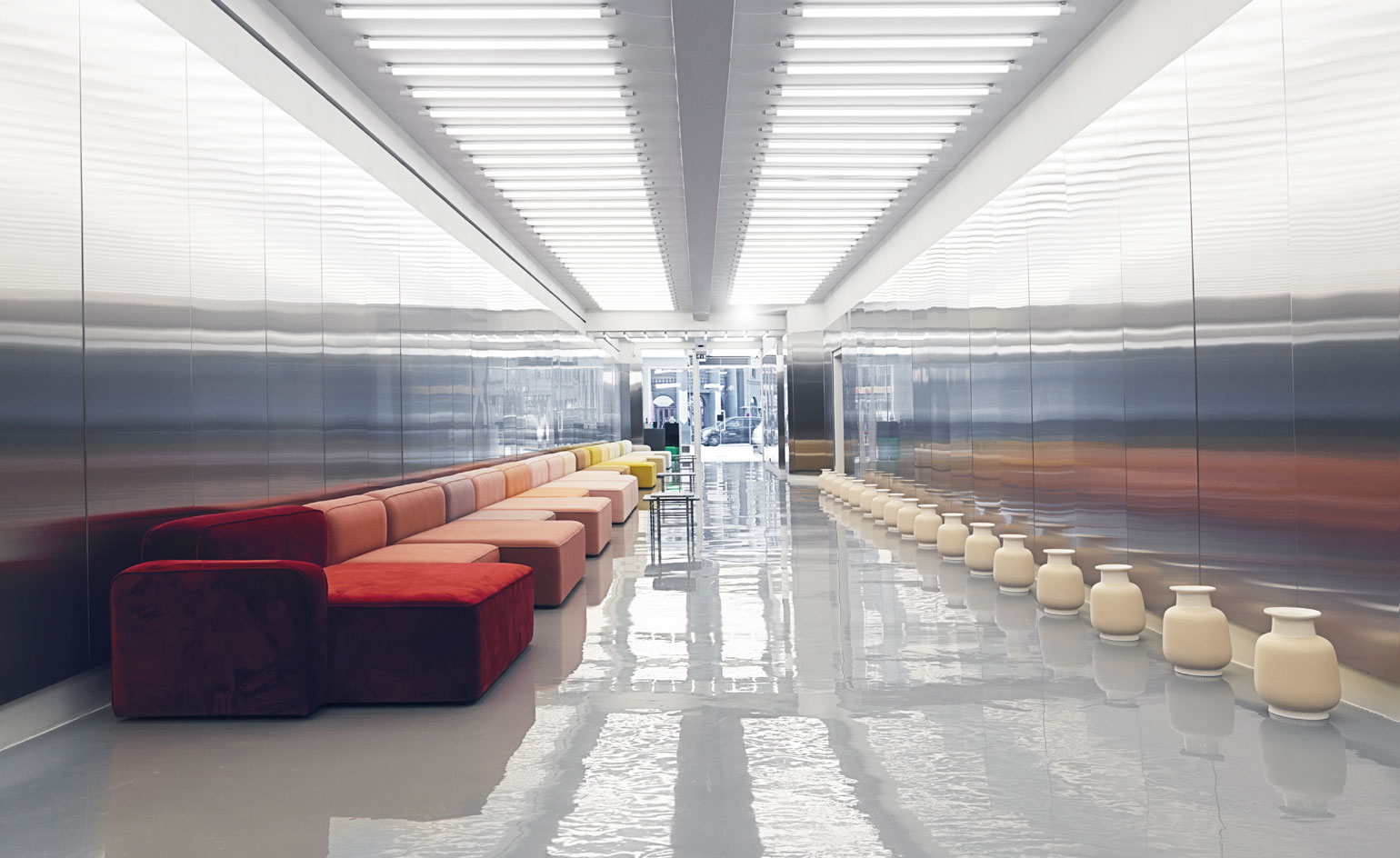 Norm core: Normann Copenhagen creates a Technicolor kingdom in its revamped flagship
Norm core: Normann Copenhagen creates a Technicolor kingdom in its revamped flagship -
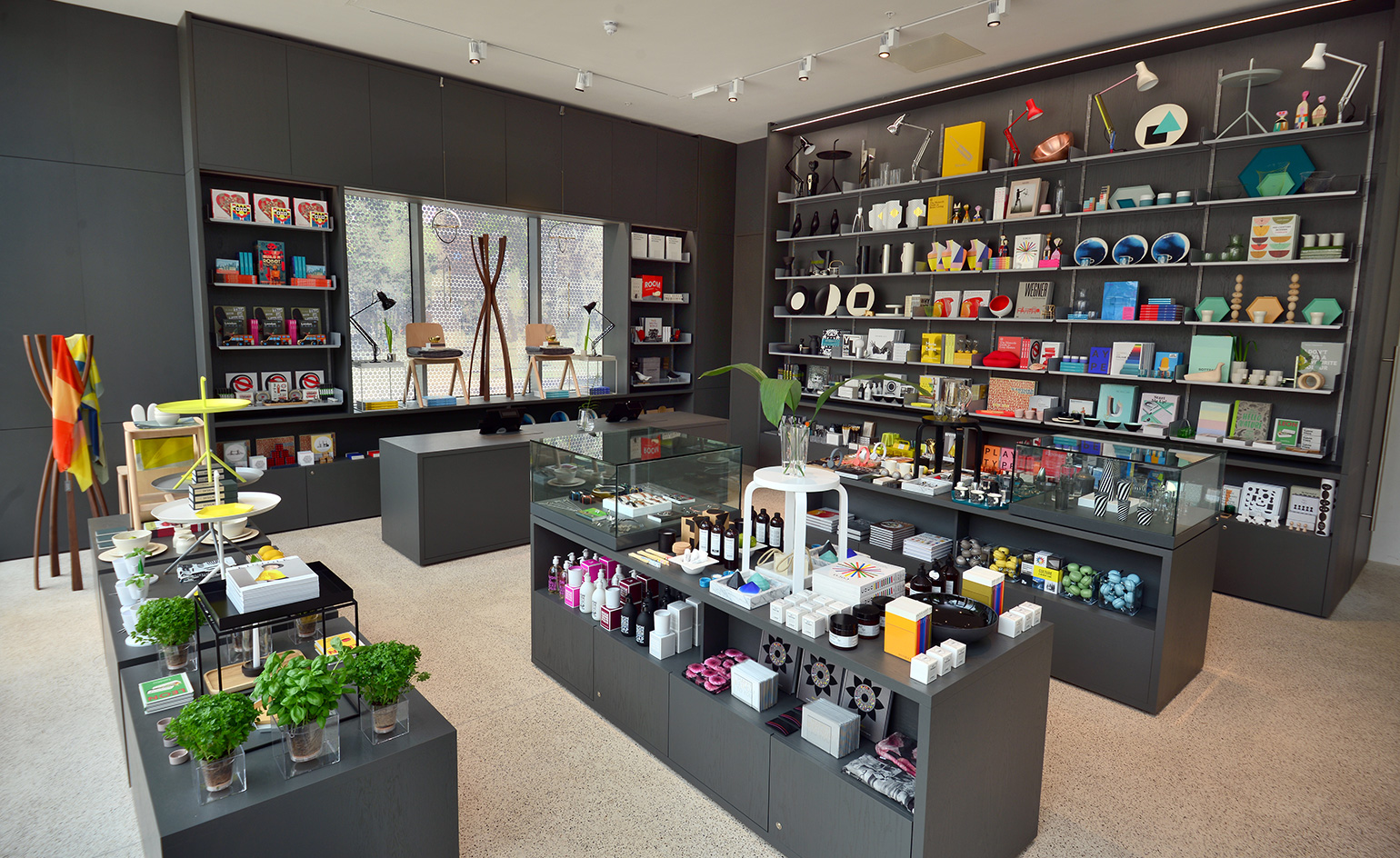 Small wonder: London’s new Design Museum opens its bijou boutique
Small wonder: London’s new Design Museum opens its bijou boutique -
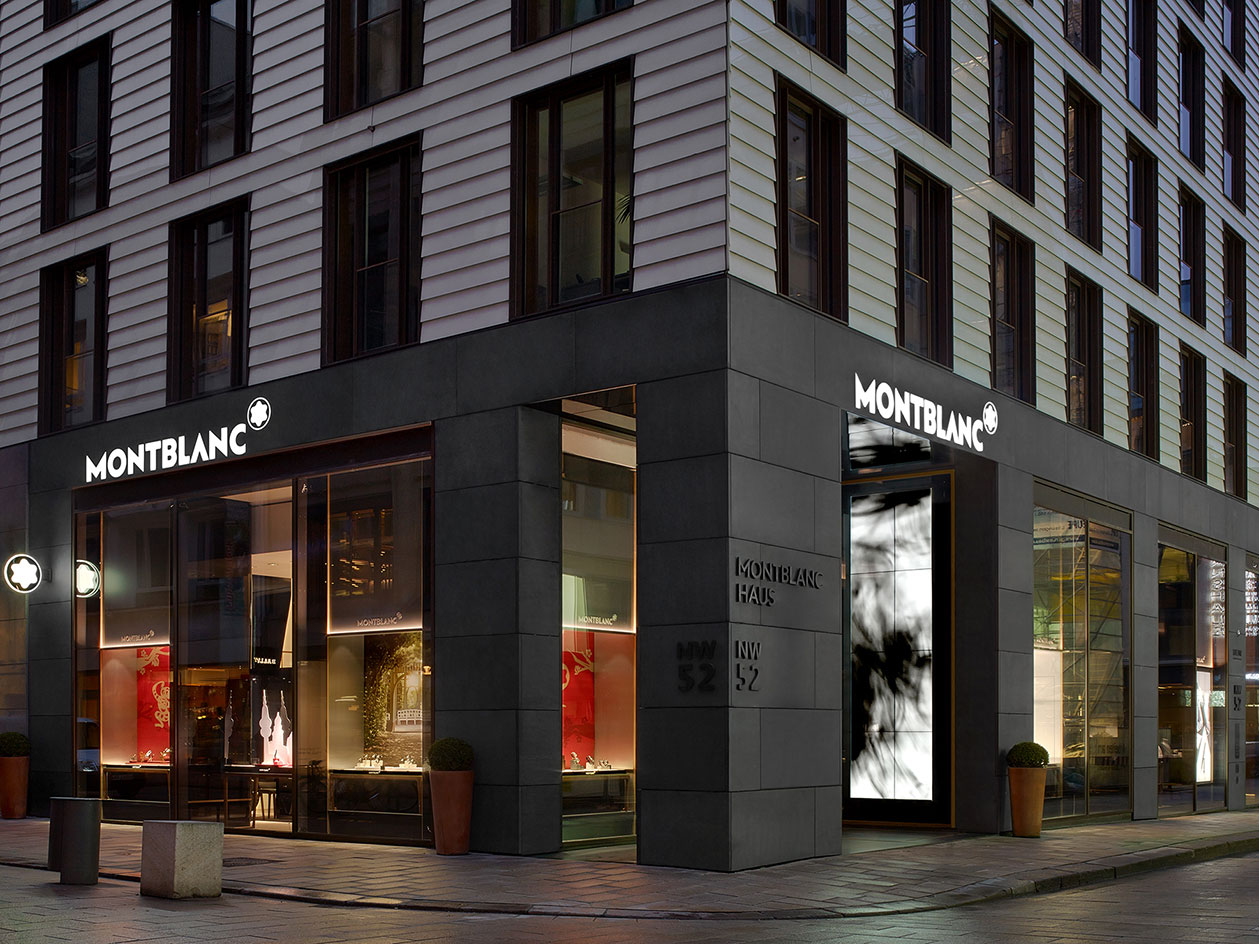 Going global: Noé Duchaufour-Lawrance designs retail concept for Montblanc
Going global: Noé Duchaufour-Lawrance designs retail concept for Montblanc -
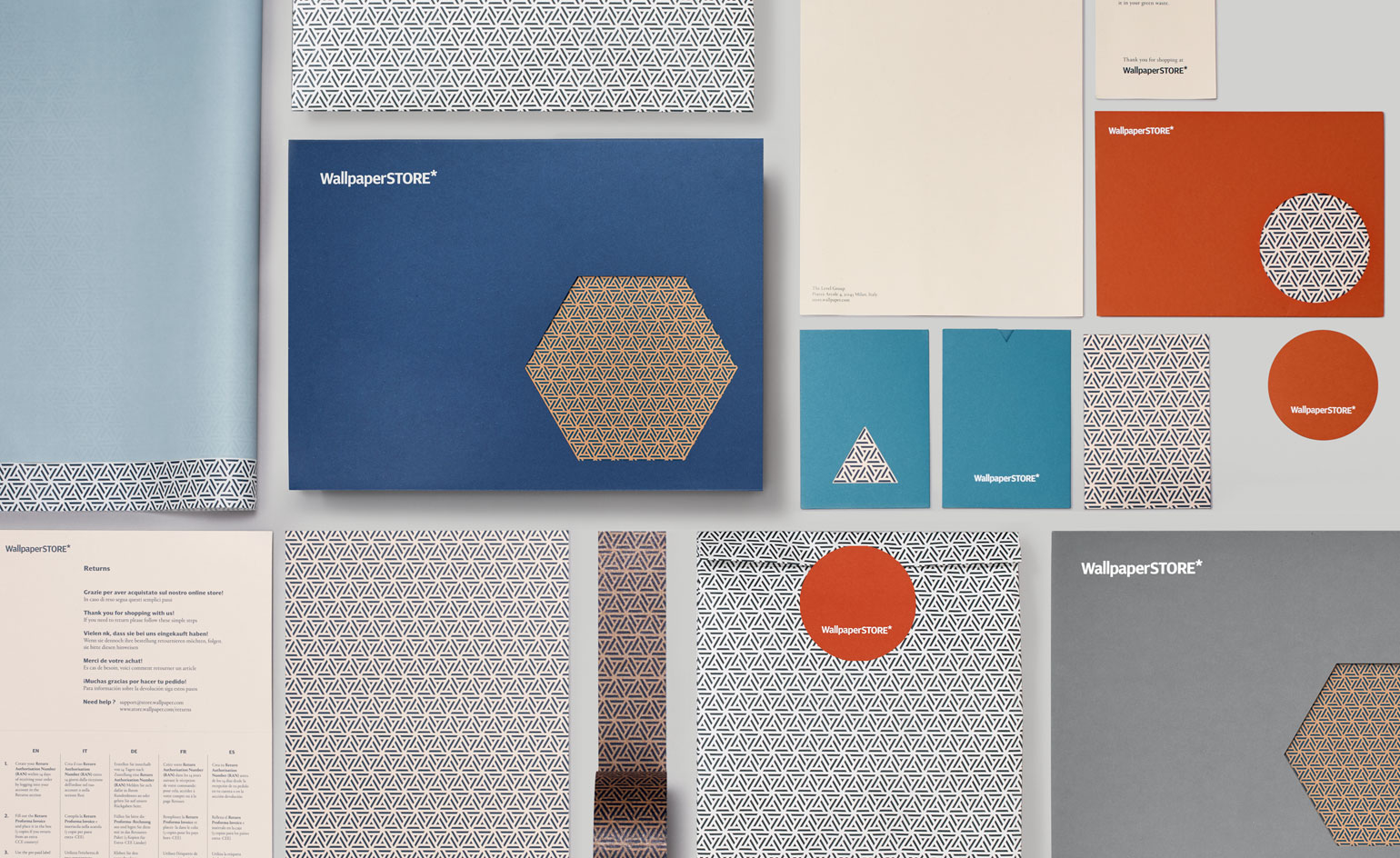 Good practice: APFEL launches an online store of graphic design goodies
Good practice: APFEL launches an online store of graphic design goodies