Studioilse takes up residence in Copenhagen gallery The Apartment
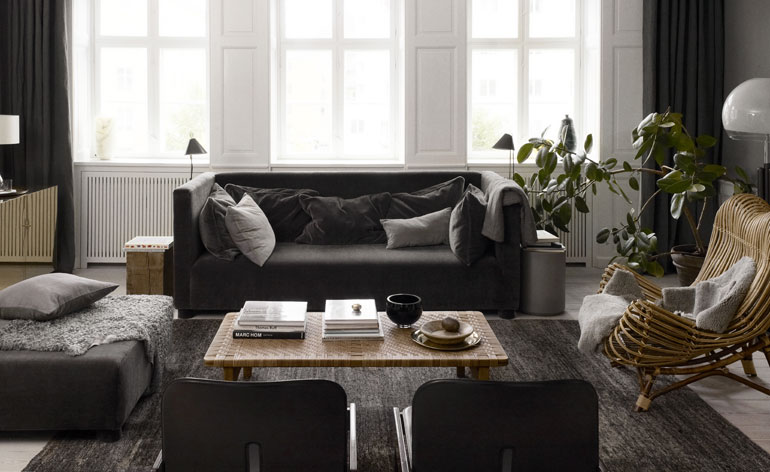
London-based practice Studioilse has moved into Copenhagen design gallery The Apartment, taking up a two-month residency in the 18th century dwelling. Run by Tina Seidenfaden Busck, who previously spent a decade at Sotheby’s, the gallery is designed to evoke a private residence with all of its furniture, lighting, textiles and artwork available for purchase.
‘We always had the intention of bringing The Apartment to life as a home, not a gallery,’ explains Studioilse founder Ilse Crawford. To wit, she has filled the space with elements borrowed from her studio, Busck’s top-floor apartment in the same building, and her own home in London. The apartment's interiors, almost unrecognisable from their previous incarnations (the gallery has a revolving exhibition programme that sees its rooms continually reinvented), have been rendered in a palette of dark, fog greys and muted browns, with leafy plants peppered throughout. The rooms at the front of the flat are divided into an informal studio space, a living room and a quieter library area complete with a hammock.
The new exhibition recalls the studio’s recent project for Vitra and Artek – for which it imagined the home of a fictional couple – although there’s a broader aesthetic at play in the Copenhagen space. Crawford says, ‘We didn't want to make it too prescriptive – we want everyone who visits to feel like they can inhabit it themselves.’
Two new Studioilse designs have been launched just for the show: the ‘Ilse’, a contemporary, three-seater sofa produced by upholsterer George Smith; and the ‘Brass Cabinet’, crafted by North London manufacturer Jack Trench. Also furnishing The Apartment are pieces from Studioilse’s collections for De La Espada and George Jensen, alongside products by Michael Anastassiades, Muller Van Severen, Carl Aübock and Hans J Wegner.
It’s the first time these pieces have been shown in this context together, and they resonate with Crawford’s philosophy that good design supports human life and behaviour. ‘We toyed with the idea of calling the collection Invisible Furniture because, though each piece is beautiful in its own right, the starting point for everything has been that it supports daily life and daily rituals,’ she says. ‘They are the antithesis of showstopper design, where form is prized over function.’
Visitors to The Apartment will have even more reason to feel at home – up-and-coming chef Frederik Bille Brahe of local restaurant Atelier September will host a series of kitchen suppers to encourage discussion among friends, strangers and design experts. ‘Creating layers of life is always a challenge,’ says Crawford. ‘We talk of all our work as being "a frame for life": creating places, spaces and things that aren’t fixed. The final and most crucial element is to leave enough room for people to complete the picture.’
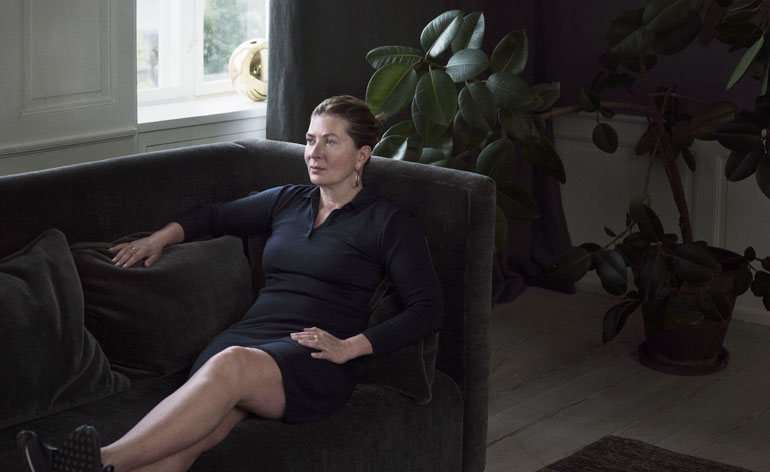
Studioilse founder Ilse Crawford, pictured here on a new sofa created especially for the show, says, ‘We always had the intention of bringing The Apartment to life as a home, not a gallery'. She has filled the space with elements borrowed from the studio, a top-floor residence in the same building (belonging to gallery owner Tina Seidenfaden Busck), and her own home in London. Photography: Casper Sejersen
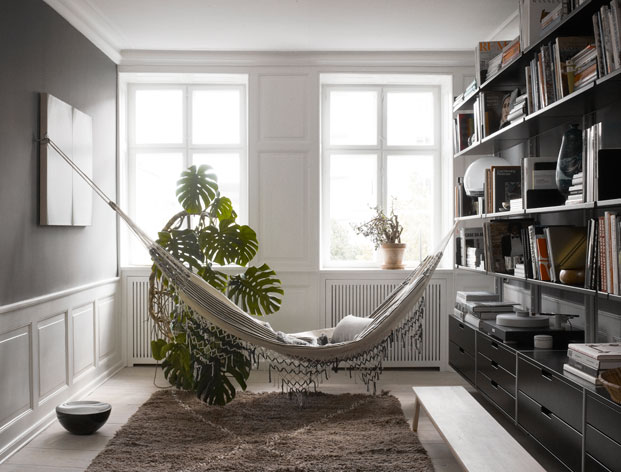
The enfilade of rooms at the front is divided into an informal studio space, a living room and a quieter library area with a hammock. Right: '606 Universal Shelving System', by Dieter Rams, for Vitsoe. Photography: Casper Sejersen
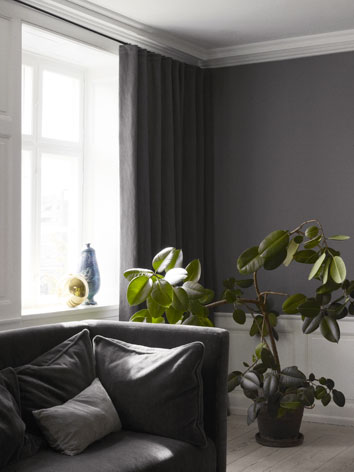
The apartment's interiors have been rendered in a palette of dark, fog greys and muted browns, with leafy plants peppered throughout. Photography: Casper Sejersen
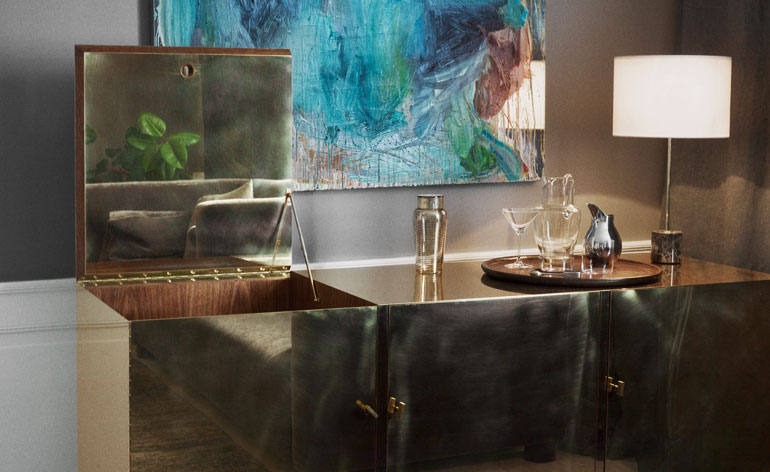
Crafted by North London manufacturer Jack Trench, the ‘Brass Cabinet’ is the second of two new products to make its debut. Photography: Casper Sejersen
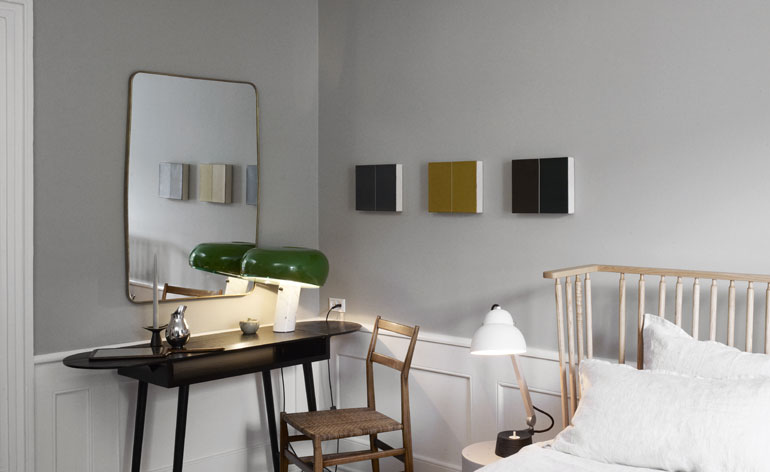
The bedroom is furnished with pieces such as the reissued 'Snoopy' table light, by Achille and Pier Giacomo Castiglioni, and the 'Companions' writing desk and bed, by Studioilse, for De La Espada. Photography: Casper Sejersen
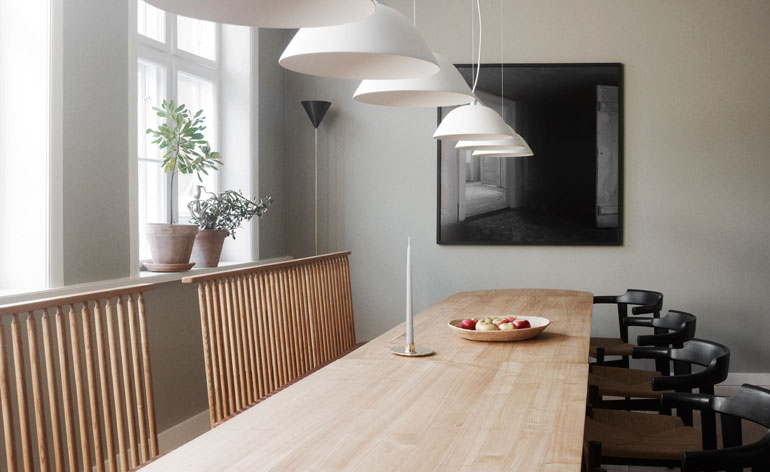
Chef Frederik Bille Brahe of local restaurant Atelier September will host a series of kitchen suppers to encourage discussion among friends, strangers and design experts around the dinner table. Photography: Casper Sejersen
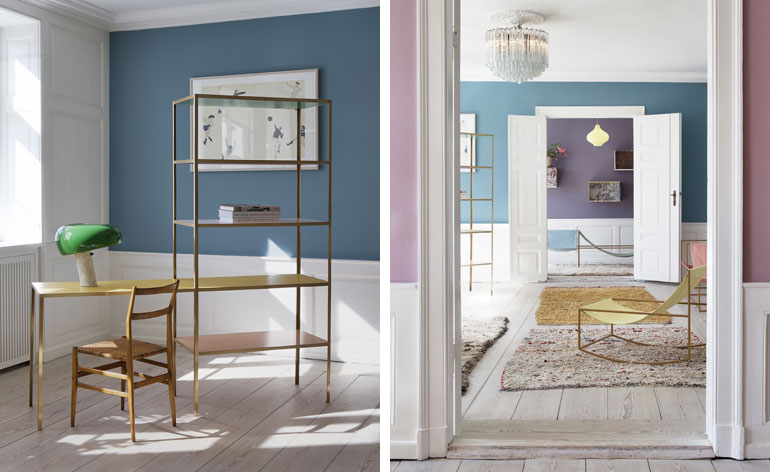
The gallery has a revolving exhibition programme that sees its rooms continually reinvented. The most recent incarnation of the space, in May 2014, highlighted the work of Belgium designer Muller Van Severen. Left: 'Rack + Table', by Muller Van Severen; and 'Leggera' chair, by Giò Ponti. Right: Furniture by Muller Van Severen; vintage Murano and Venini lighting; and Moroccan vintage rugs
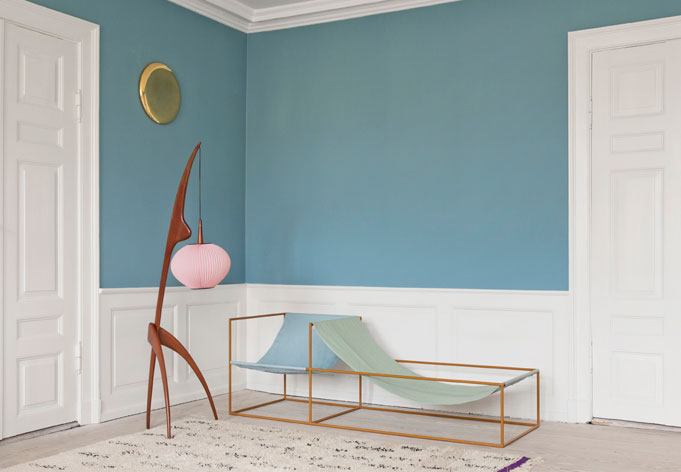
March 2014: 'Beauty Mirror', by Michael Anastassiades; vintage Rispal floor lamp; 'Blue/green seat', by Muller Van Severen, and vintage Moroccan rug
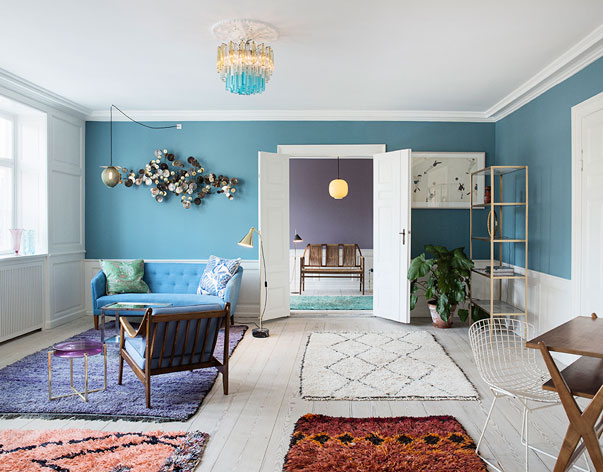
October 2013: 'Lens' table, by
McCollin Bryan; 1940s two-seater sofa, by Ludvig Pontoppidan; Azucena floor lamps; vintage Murano and Venini ceiling lights; 'Satellite' lamp, by Mathieu Matégot; 'Five-Nil', by Jockum Nordström; 'Marble Bookshelf', by Muller Van Severen; and vintage Moroccan rugs
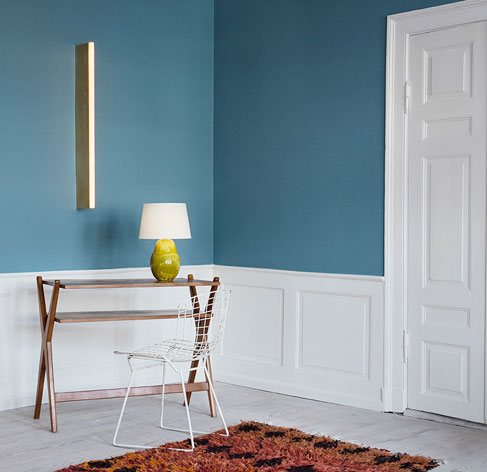
October 2013: 'Tube Wall Light', by Michael Anastassiades; 1920s Jean Besnard table lamp; vintage French ladies' desk; 'Side Chair', by Harry Bertoia; and vintage Moroccan rug
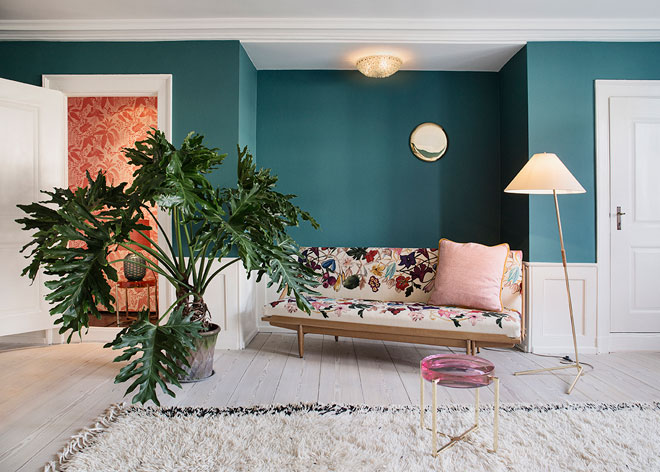
October 2013: 1950s daybed, by Poul M Volther; vintage Seguso ceiling light; beauty mirror, by
Michael Anastassiades; floor lamp, by Kalmar; 'Lens' table, by
McCollin Bryan and vintage Moroccan rug
ADDRESS
The Apartment
Overgaden neden Vandet 33
1414 Copenhagen K
Denmark
Wallpaper* Newsletter
Receive our daily digest of inspiration, escapism and design stories from around the world direct to your inbox.
-
 All-In is the Paris-based label making full-force fashion for main character dressing
All-In is the Paris-based label making full-force fashion for main character dressingPart of our monthly Uprising series, Wallpaper* meets Benjamin Barron and Bror August Vestbø of All-In, the LVMH Prize-nominated label which bases its collections on a riotous cast of characters – real and imagined
By Orla Brennan
-
 Maserati joins forces with Giorgetti for a turbo-charged relationship
Maserati joins forces with Giorgetti for a turbo-charged relationshipAnnouncing their marriage during Milan Design Week, the brands unveiled a collection, a car and a long term commitment
By Hugo Macdonald
-
 Through an innovative new training program, Poltrona Frau aims to safeguard Italian craft
Through an innovative new training program, Poltrona Frau aims to safeguard Italian craftThe heritage furniture manufacturer is training a new generation of leather artisans
By Cristina Kiran Piotti