Taking shape: Nendo redesigns Kenzo Tange offices and cafe in Tokyo
Nendo has turned interior architecture on its head in Kenzo Tange's Sogetsu Kaikan Tokyo building, where the renowned design studio has reimagined the Aoyama offices and Connel cafe.
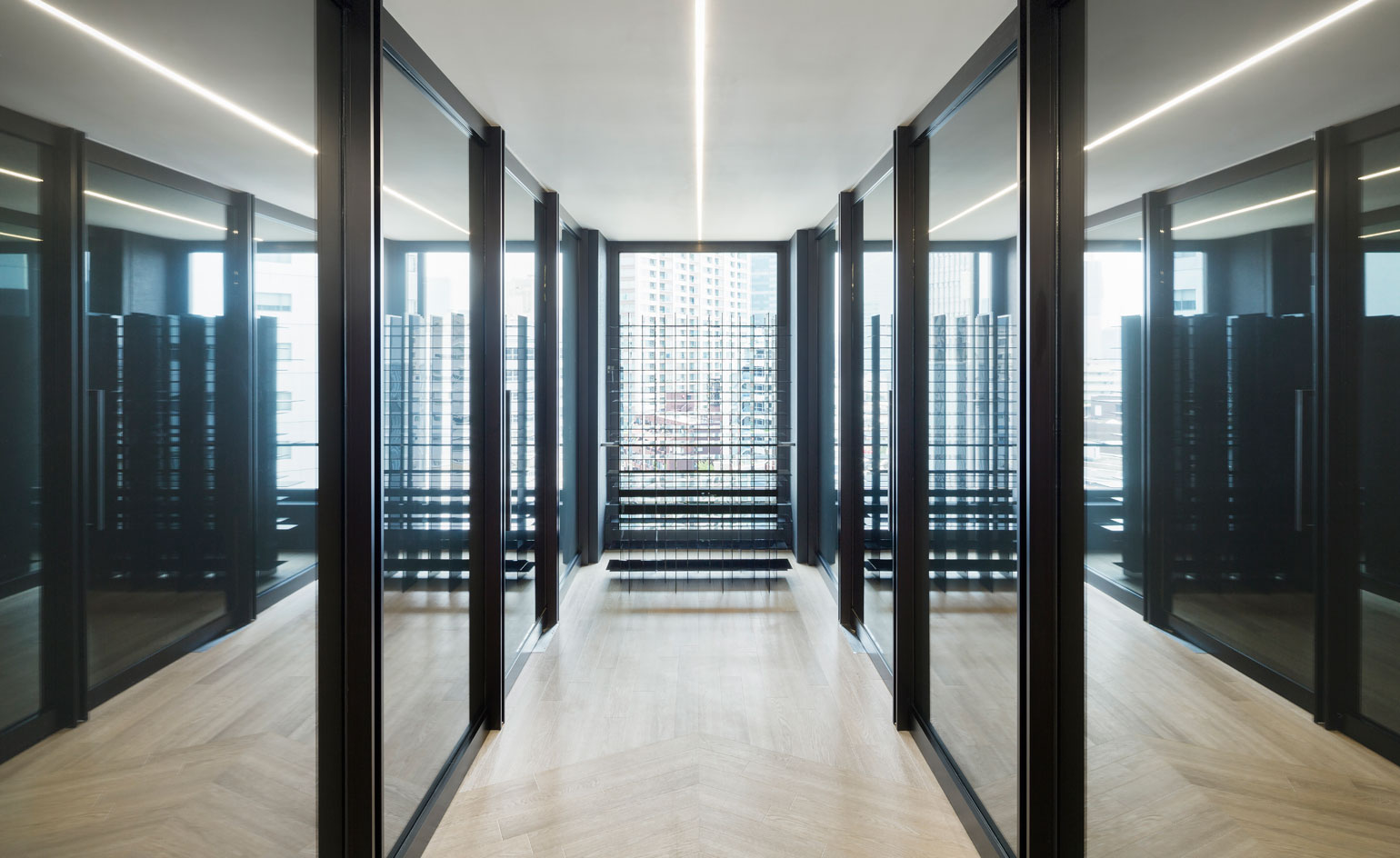
Nendo has turned interior architecture on its head in Kenzo Tange's Sogetsu Kaikan Tokyo building, where the renowned design studio has reimagined the Aoyama offices and Connel cafe.
Rather than starting from the notion of 'interior functionality', Nendo was influenced and inspired by 'the exterior aesthetics' of the 1977 building. The half-mirrored curtain wall exterior and planar construction of the Sogetsu Kaikan has been cleverly matched with diagonal flooring, L-shaped lines and an overarching minimal aesthetic.
'The result is an interior design that allows one to get a strong sense of the character and form of the building as a whole,' explains the design studio.
The pleasing minimalism of the offices continues into the cafe, located on the second floor. Keeping Tange's original design untouched, it was the floor and furniture that received the Nendo treatment here. 'Stream' flooring has been fitted to smoothly unify the partitioned space, creating a sense of consistency throughout. Glossed black counters and refurbished 'Tulip Chairs' by Eero Saarinen do the same via furniture and fittings.
The cafe itself is chiefly managed by Nendo, inspired by their growing collaborations with a wide variety of people.
'We have named it “Connel”; a play on the Japanese word “koneru”, meaning “to knead” or “to mould”,' they explain. The word 'nendo' itself means clay, a pleasing parallel that they've expanded on to create the logo (by taking the Nendo 'n' and bending it into two 'c's). A playful take on the name and logo can be found in the cups themselves, which have unique, kneaded handles as well. All in all, a beautiful play on words, lines and style.
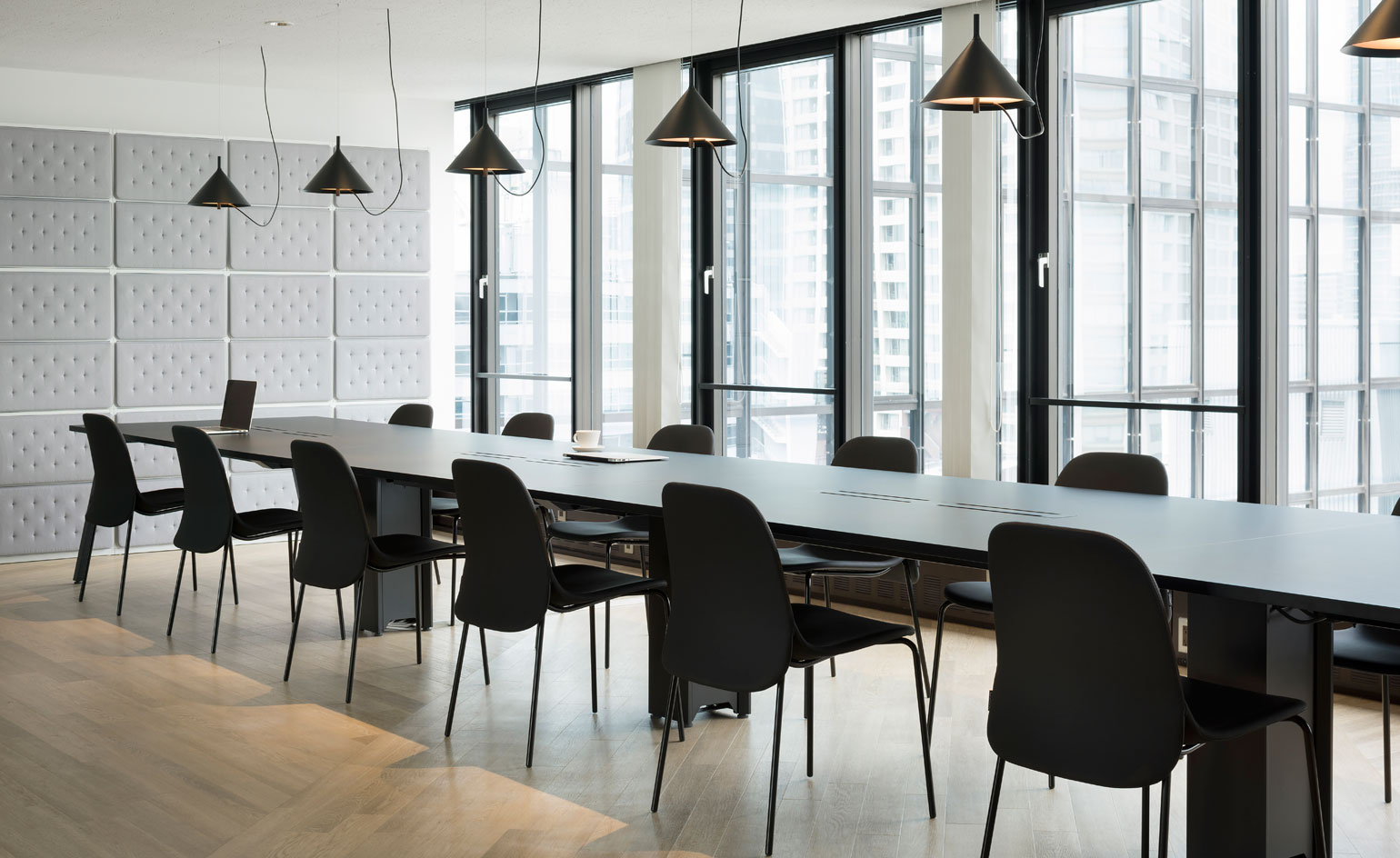
Inspired by 'the exterior aesthetics' of the 1977 building, Nendo looked to match the architecture with a visually appealing interior.
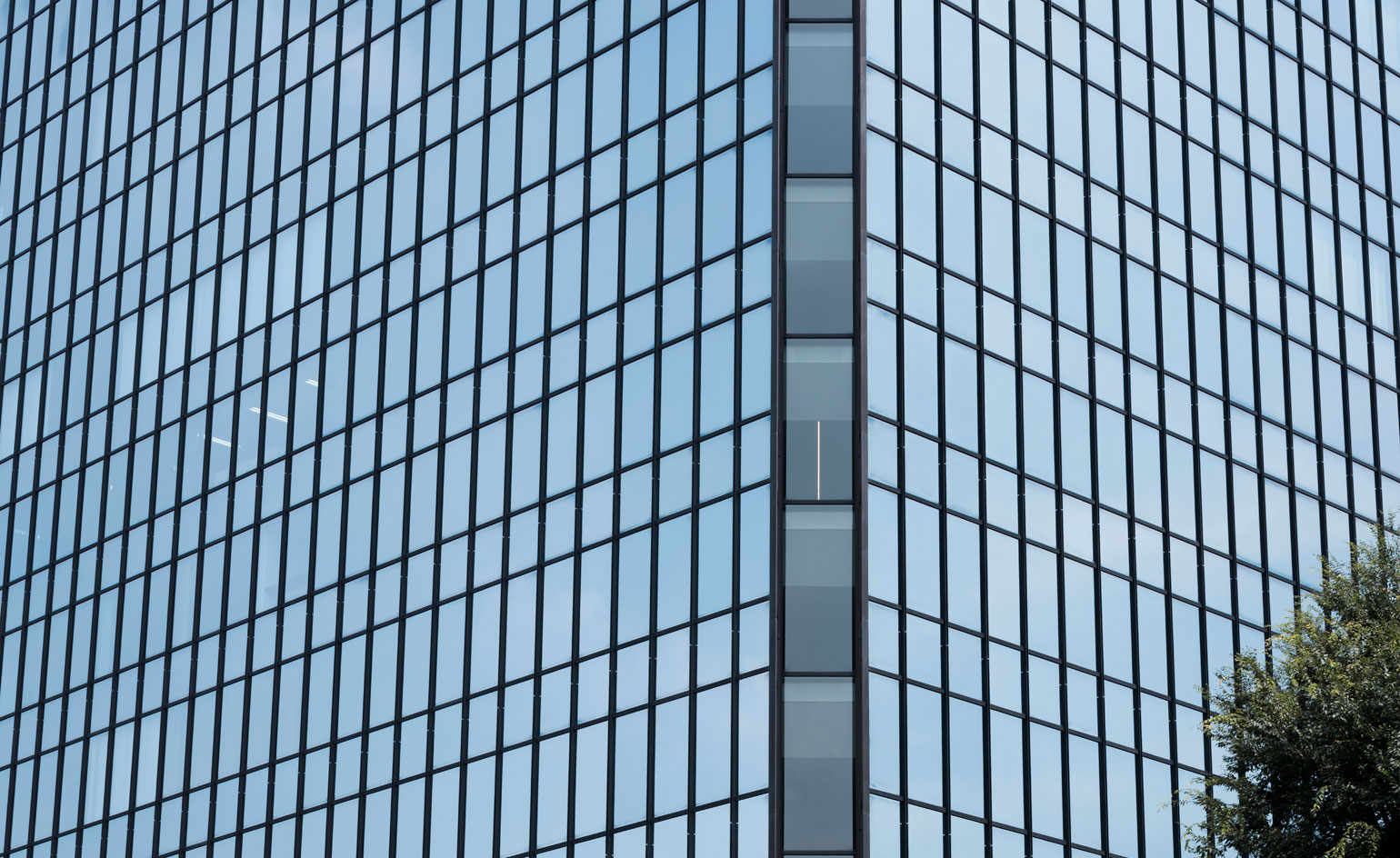
Japanese architect Kenzo Tange's Sogetsu Kaikan building, despite being built in 1977, remains relevant and pioneering.
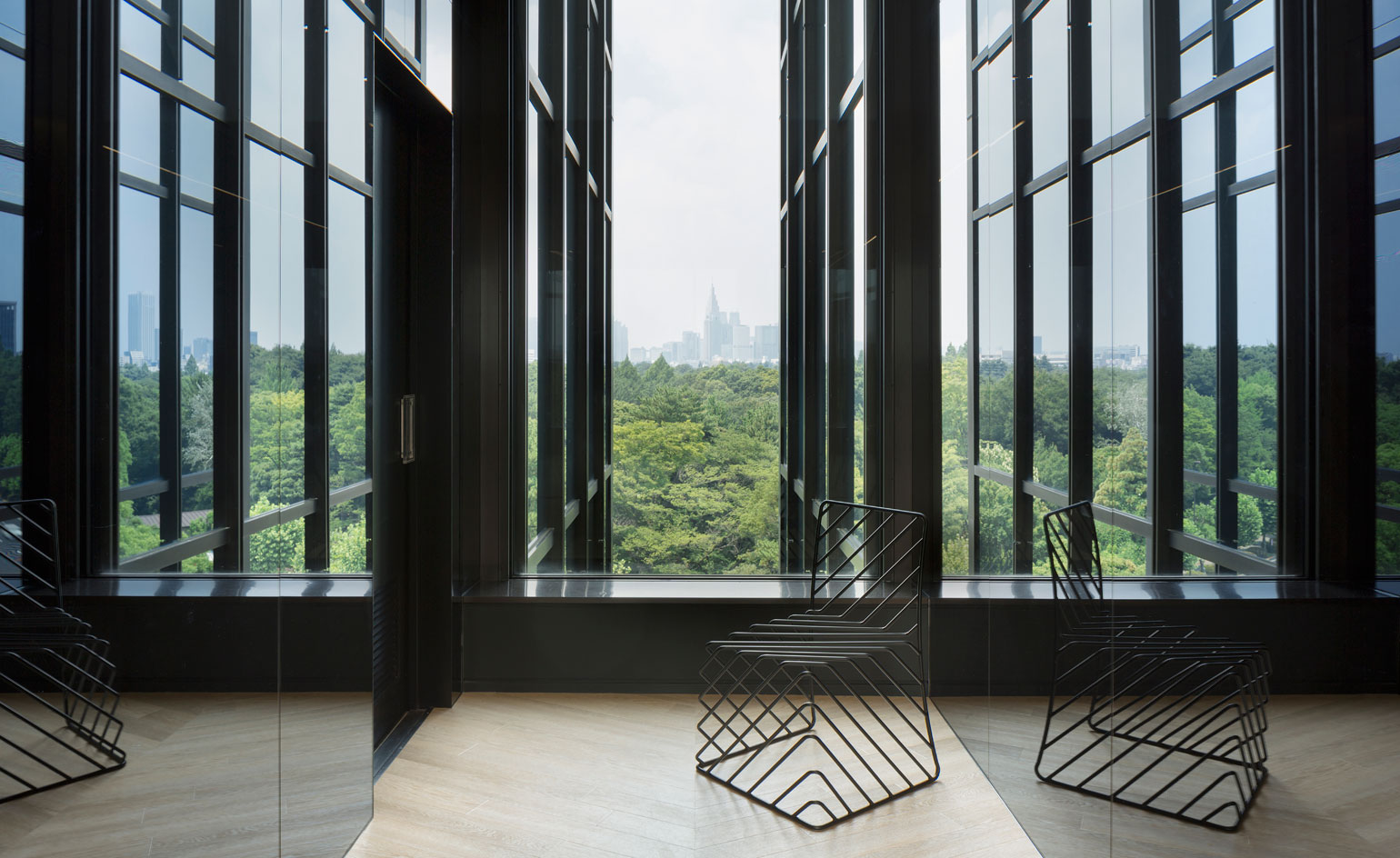
The half-mirrored curtain wall exterior and planar construction of the Sogetsu Kaikan have been cleverly matched with diagonal flooring, L-shaped lines and an overarching minimal aesthetic.
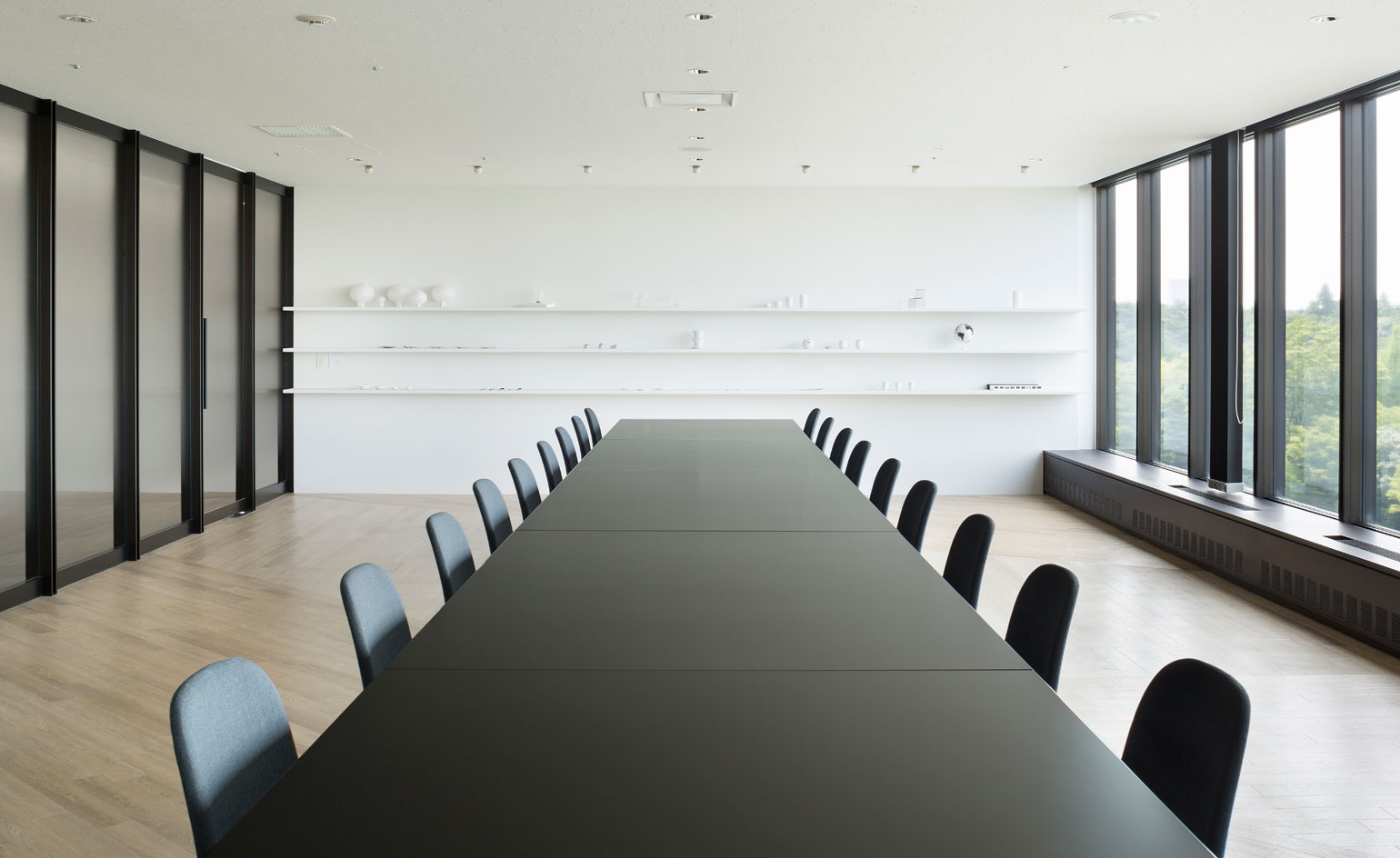
Large windows flood the meeting room and offices with light, making the spare furniture all the more effective.
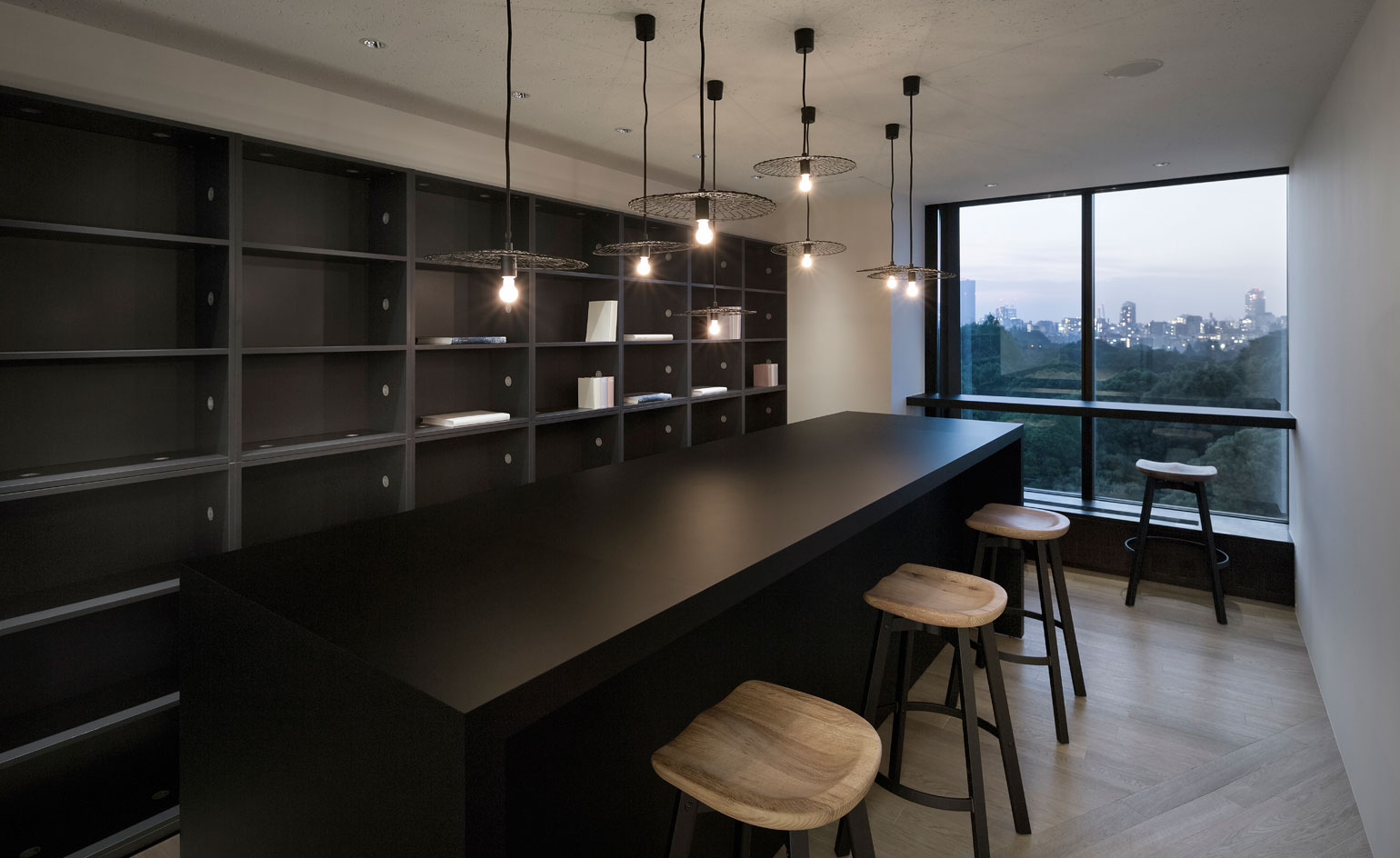
Meeting rooms, open-plan offices and smaller break out areas are fitted with different materials, making the space division clearer.
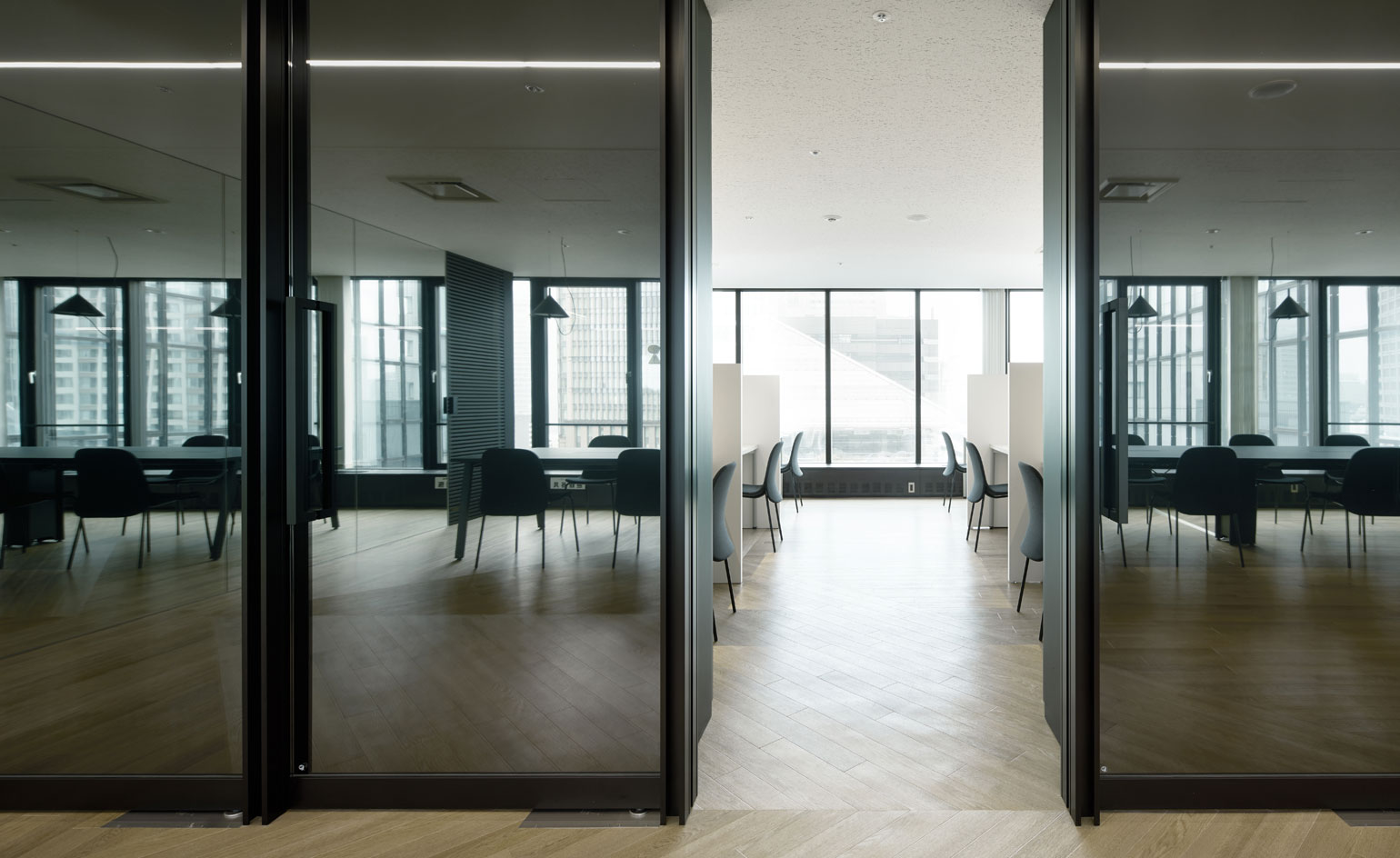
'The result is an interior design that allows one to get a strong sense of the character and form of the building as a whole,' explains the design studio.
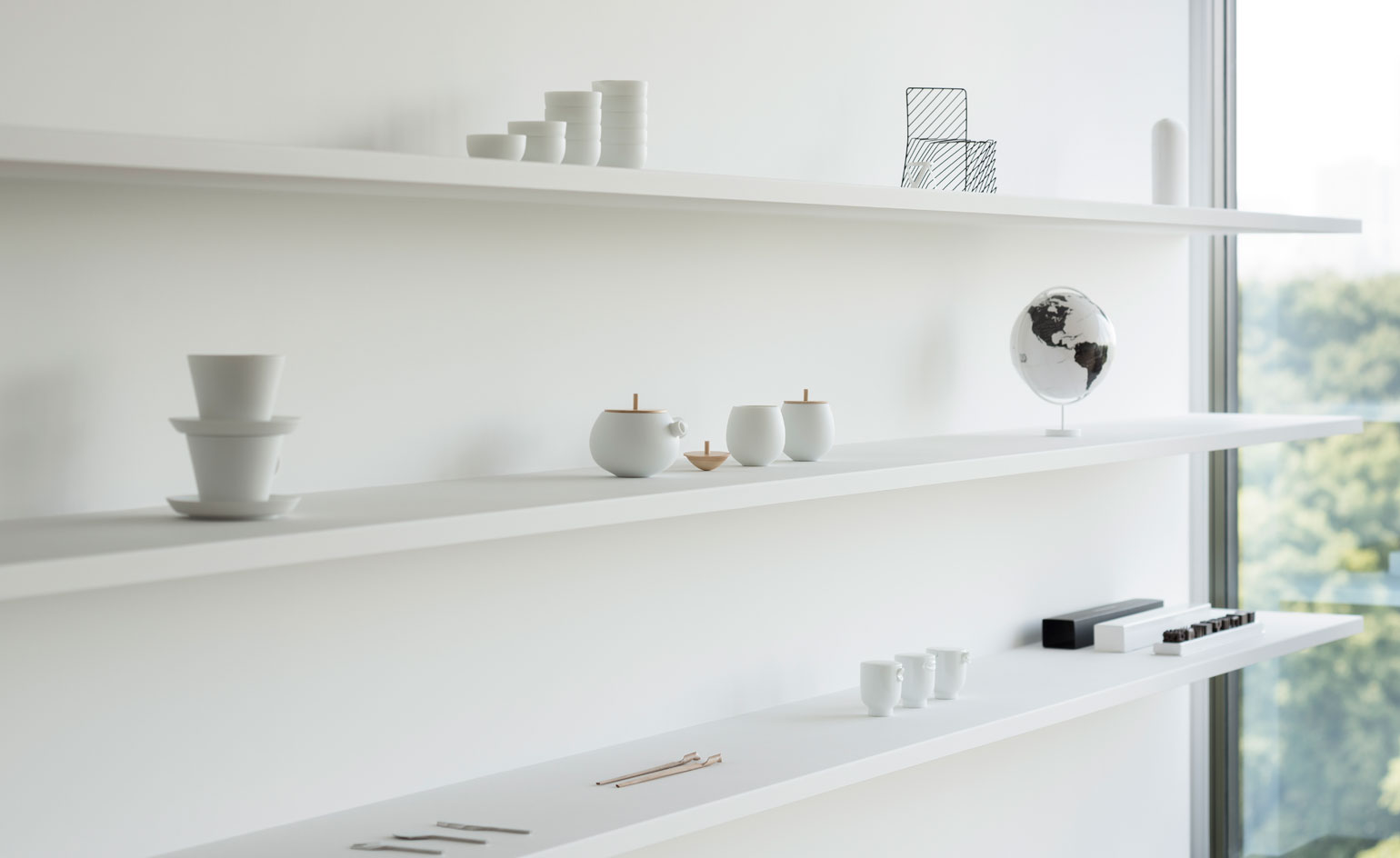
A view of the bookcase in the main meeting room.
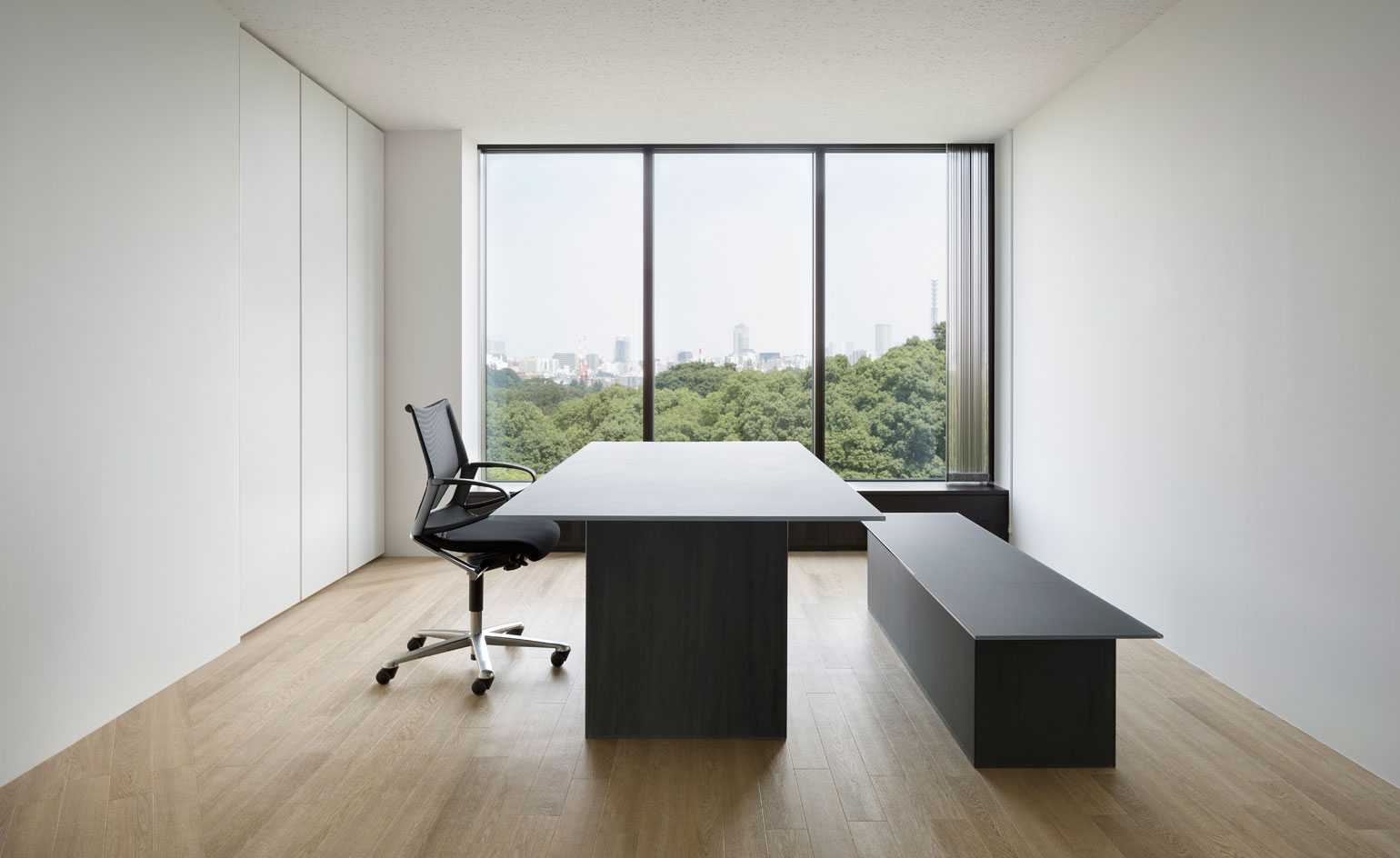
The Aoyama offices are surrounded by the verdant views of the adjacent Korekiyo Takahashi memorial park.

In addition to running Connel cafe, Nendo have also designed all the coffee ephemera.
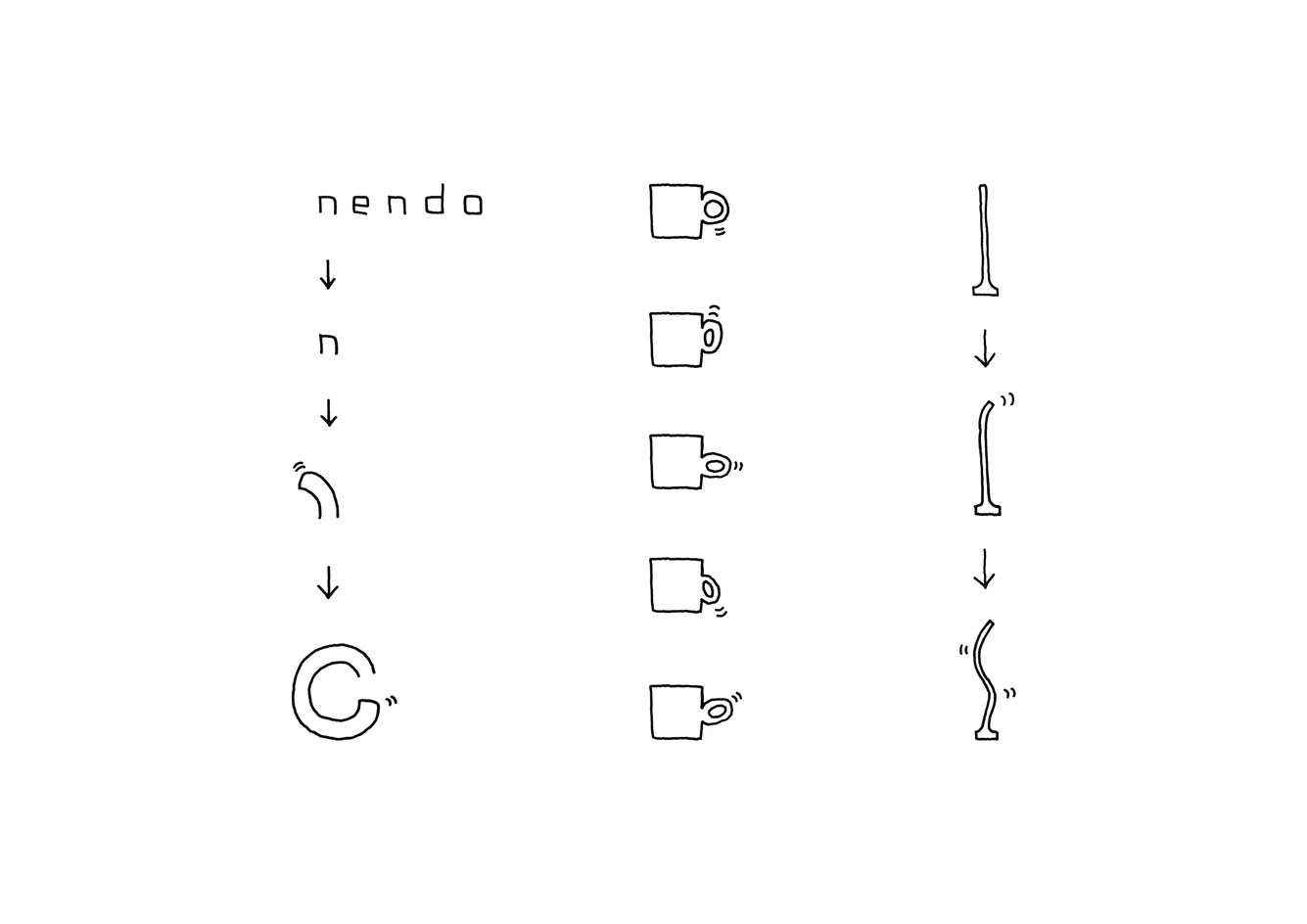
'We have named it “Connel”; a play on the Japanese word “koneru”, meaning “to knead” or “to mould”,' explain the coffee connoisseurs. The word 'nendo' itself means clay, a pleasing parallel that they've played with further to create the logo (taking the Nendo 'n' and bending it into two 'c's). Courtesy of Nendo
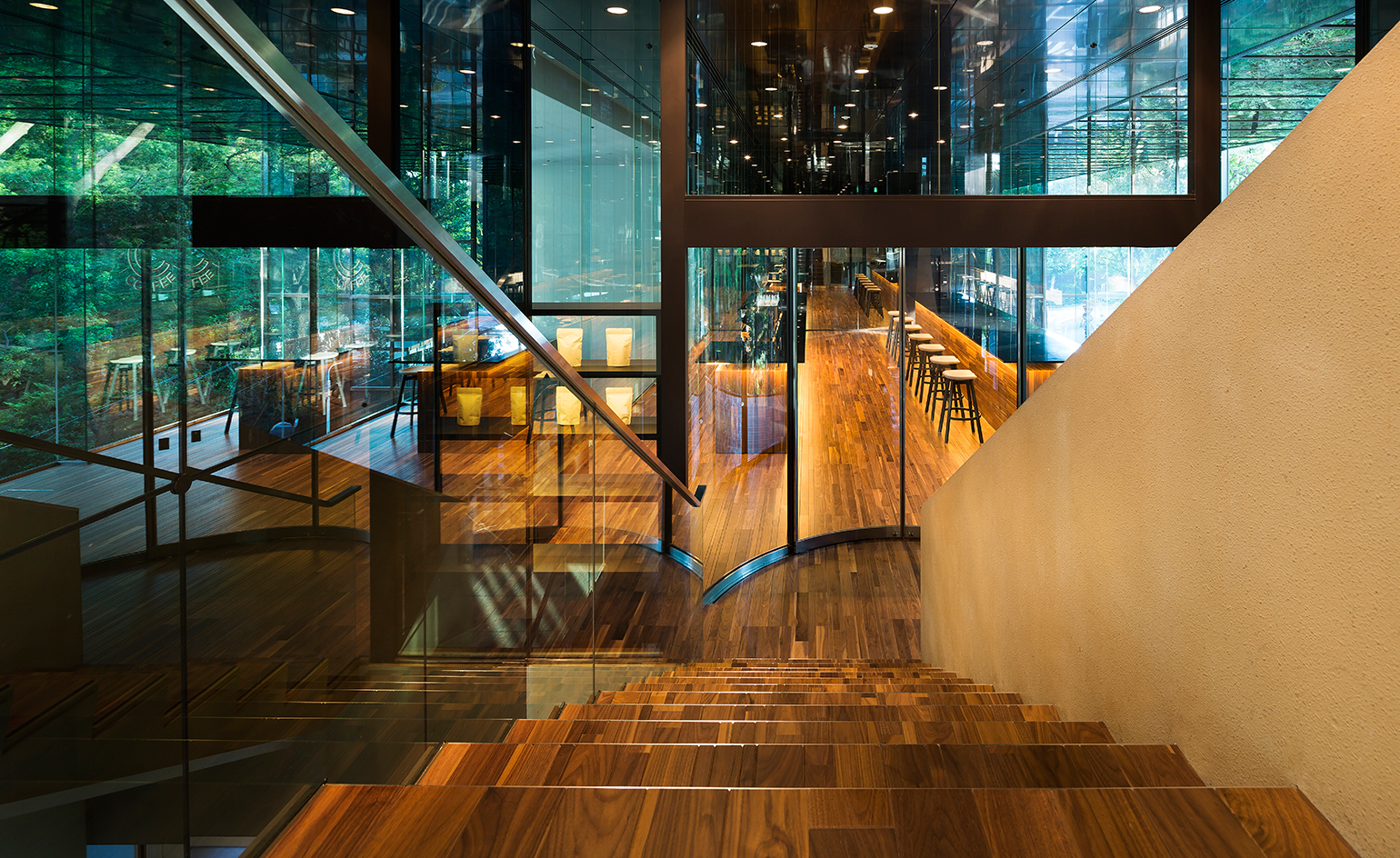
Keeping Tange's original design untouched, it was the floor and furniture that received the Nendo treatment in the cafe.
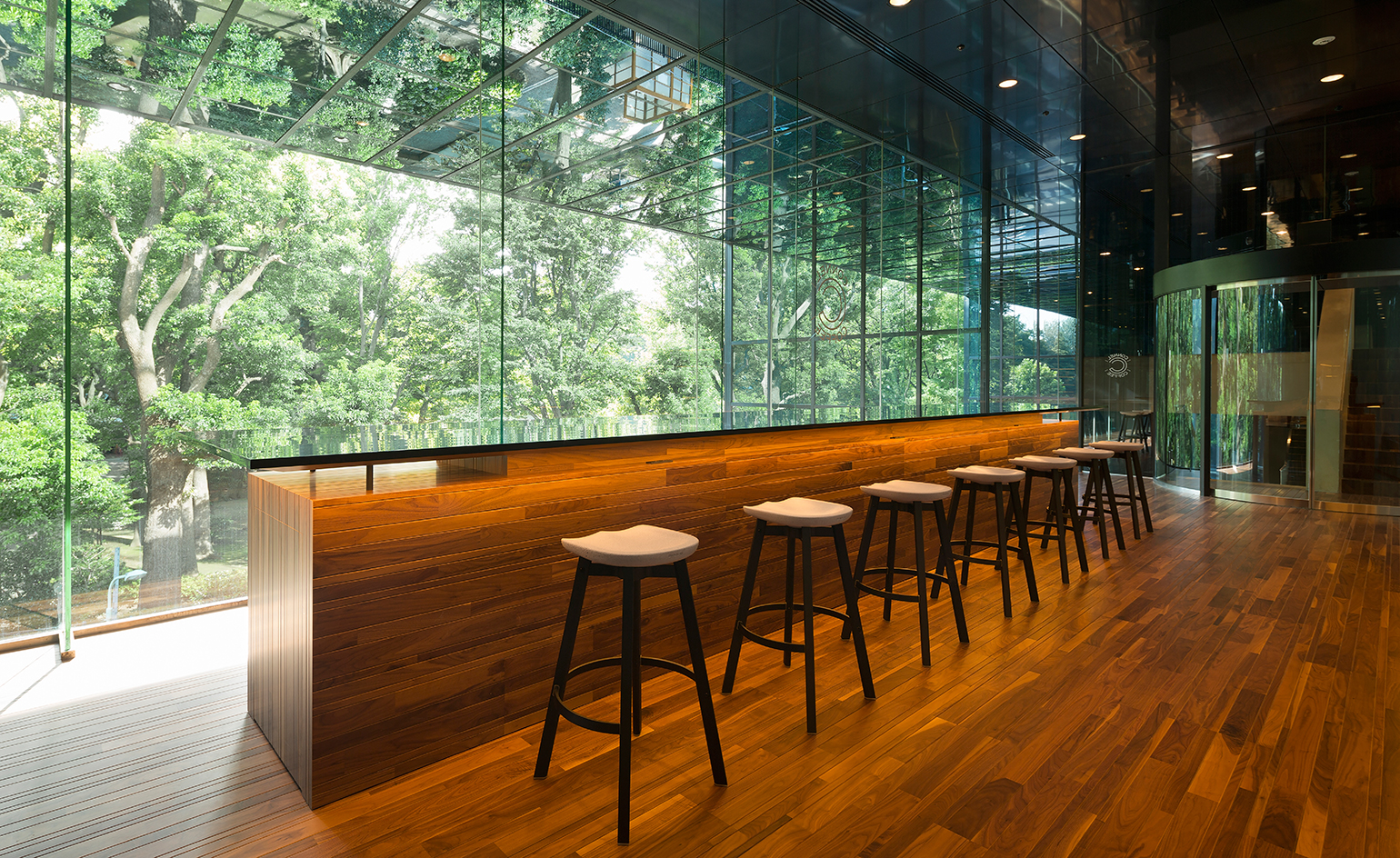
'Stream' flooring has been fitted to smoothly unify the partitioned space, creating a sense of consistency throughout.
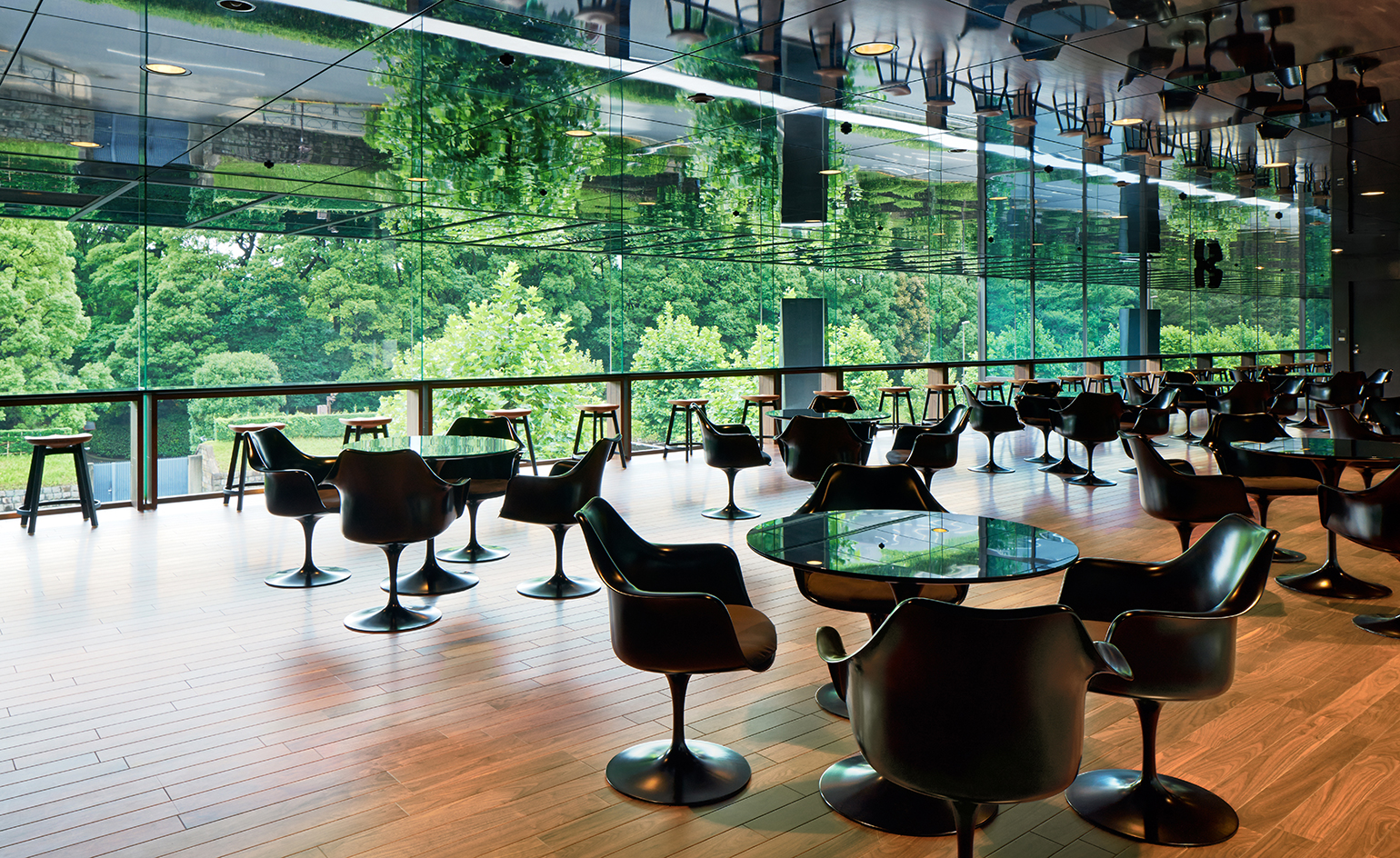
Glossed black counters and refurbished 'Tulip Chairs' by Eero Saarinen do the same through furniture and fittings.
Receive our daily digest of inspiration, escapism and design stories from around the world direct to your inbox.
-
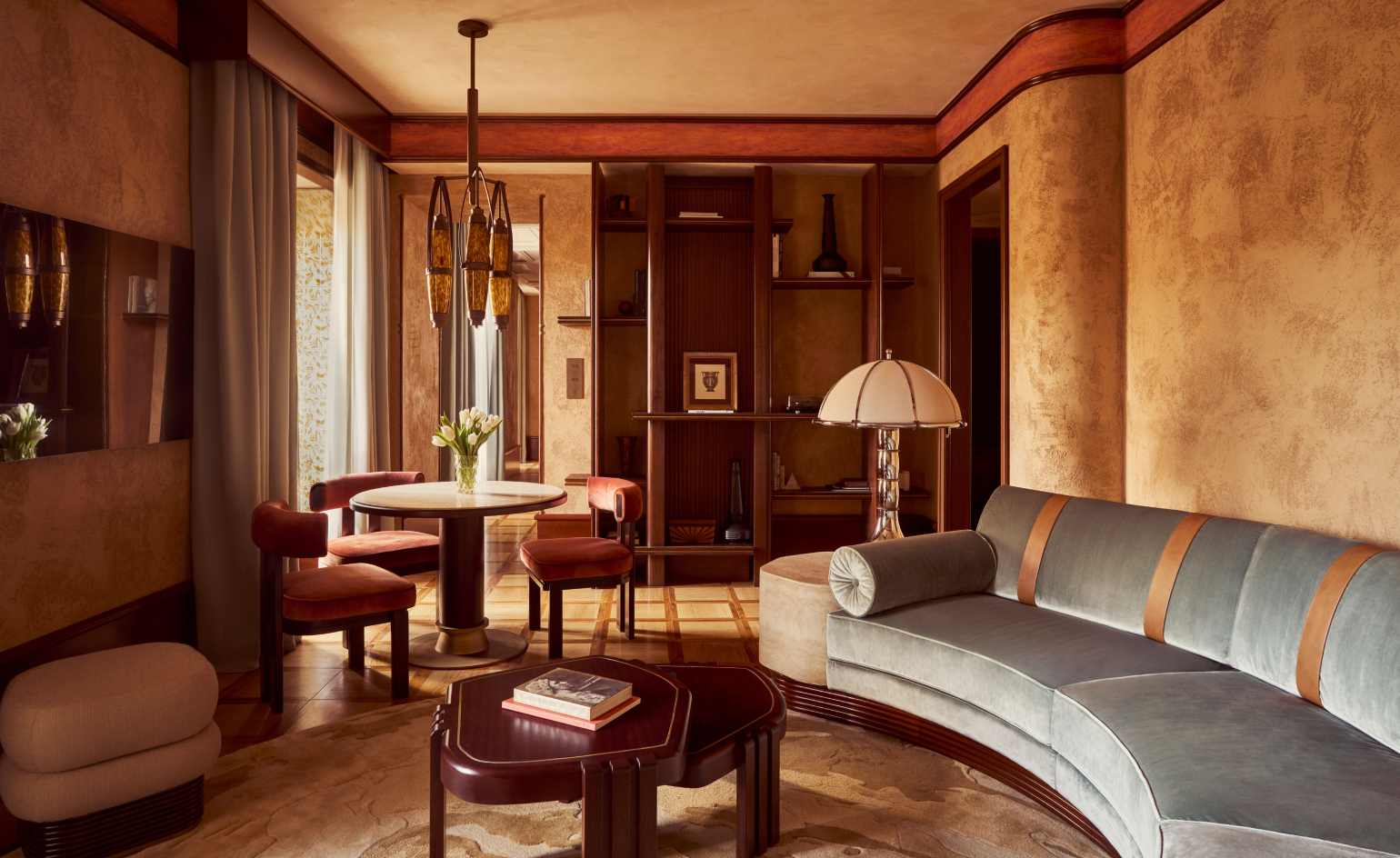 How designer Hugo Toro turned Orient Express’ first hotel into a sleeper hit
How designer Hugo Toro turned Orient Express’ first hotel into a sleeper hitThe Orient Express pulls into Rome, paying homage to the golden age of travel in its first hotel, just footsteps from the Pantheon
-
 These Kickstarter catastrophes and design duds proved tech wasn’t always the answer in 2025
These Kickstarter catastrophes and design duds proved tech wasn’t always the answer in 2025Odd ideas, Kickstarter catastrophes and other haunted crowd-funders; the creepiest, freakiest and least practical technology ideas of 2025
-
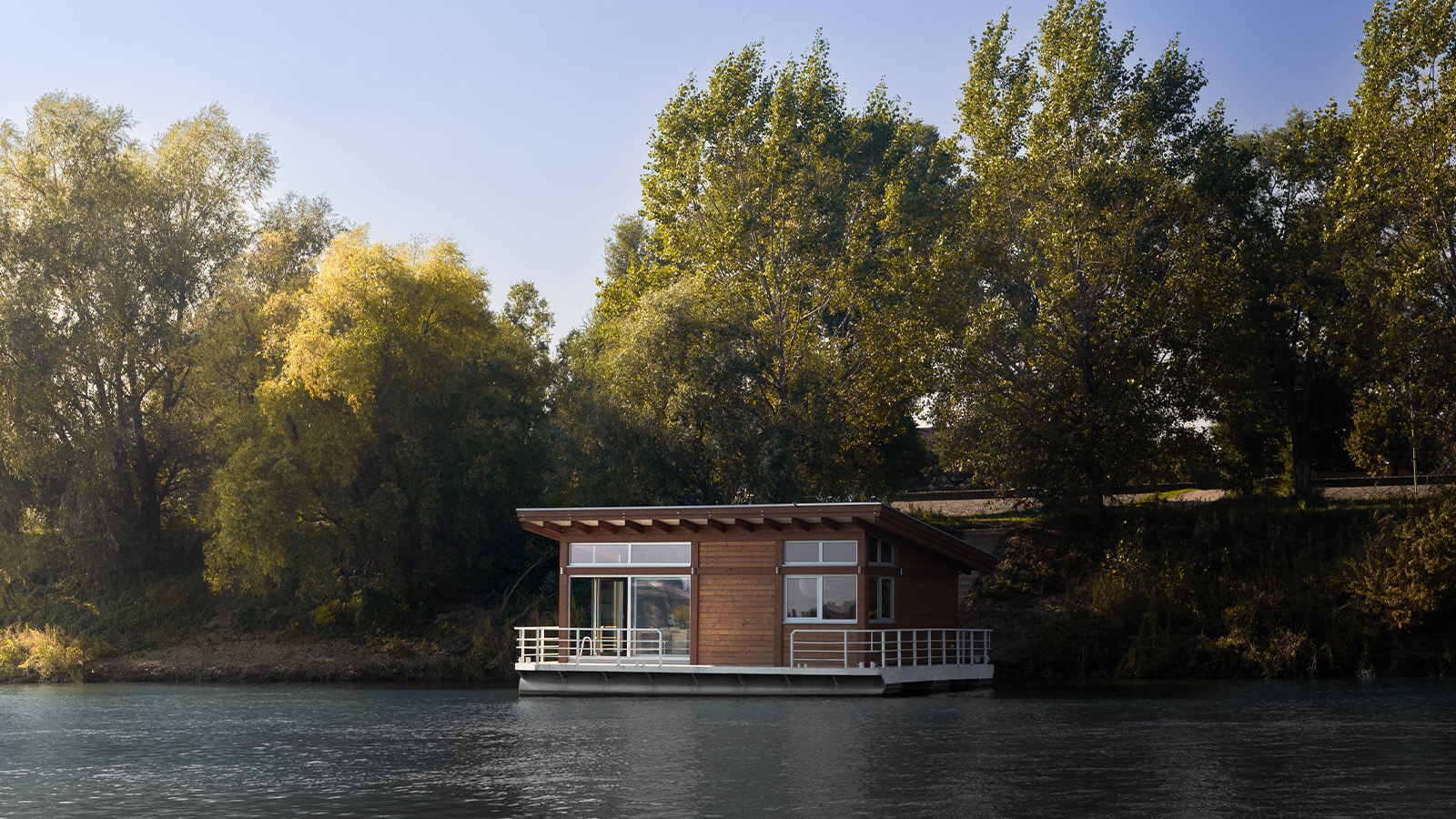 This floating river cabin in Serbia is a peaceful haven inspired by old shipyards
This floating river cabin in Serbia is a peaceful haven inspired by old shipyardsThis Sava River cabin, a floating design by Aleksandar Stanković, is an intimate home, perfect for leisurely afternoons, cold water swimming and weekend stays
-
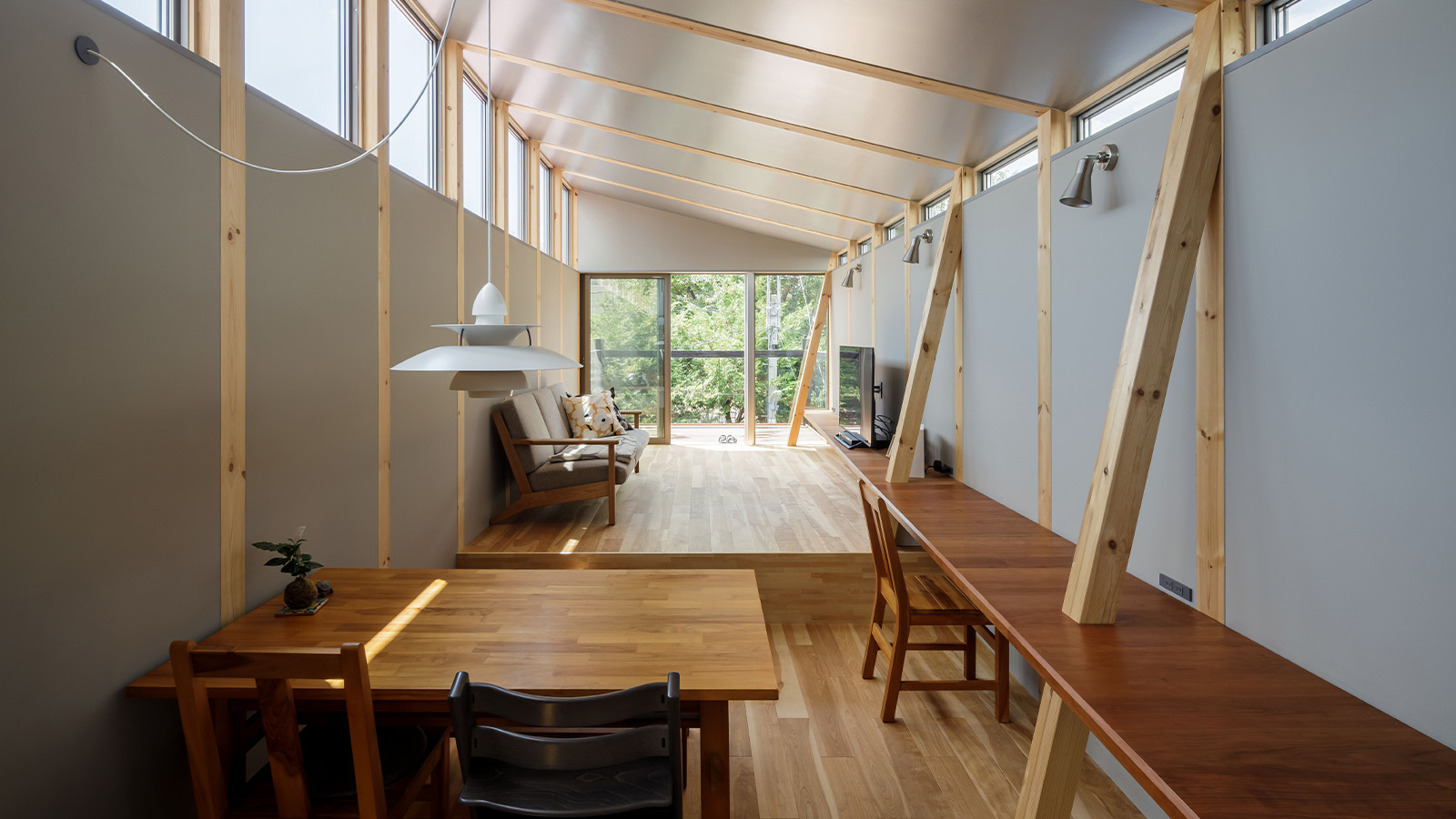 This Fukasawa house is a contemporary take on the traditional wooden architecture of Japan
This Fukasawa house is a contemporary take on the traditional wooden architecture of JapanDesigned by MIDW, a house nestled in the south-west Tokyo district features contrasting spaces united by the calming rhythm of structural timber beams
-
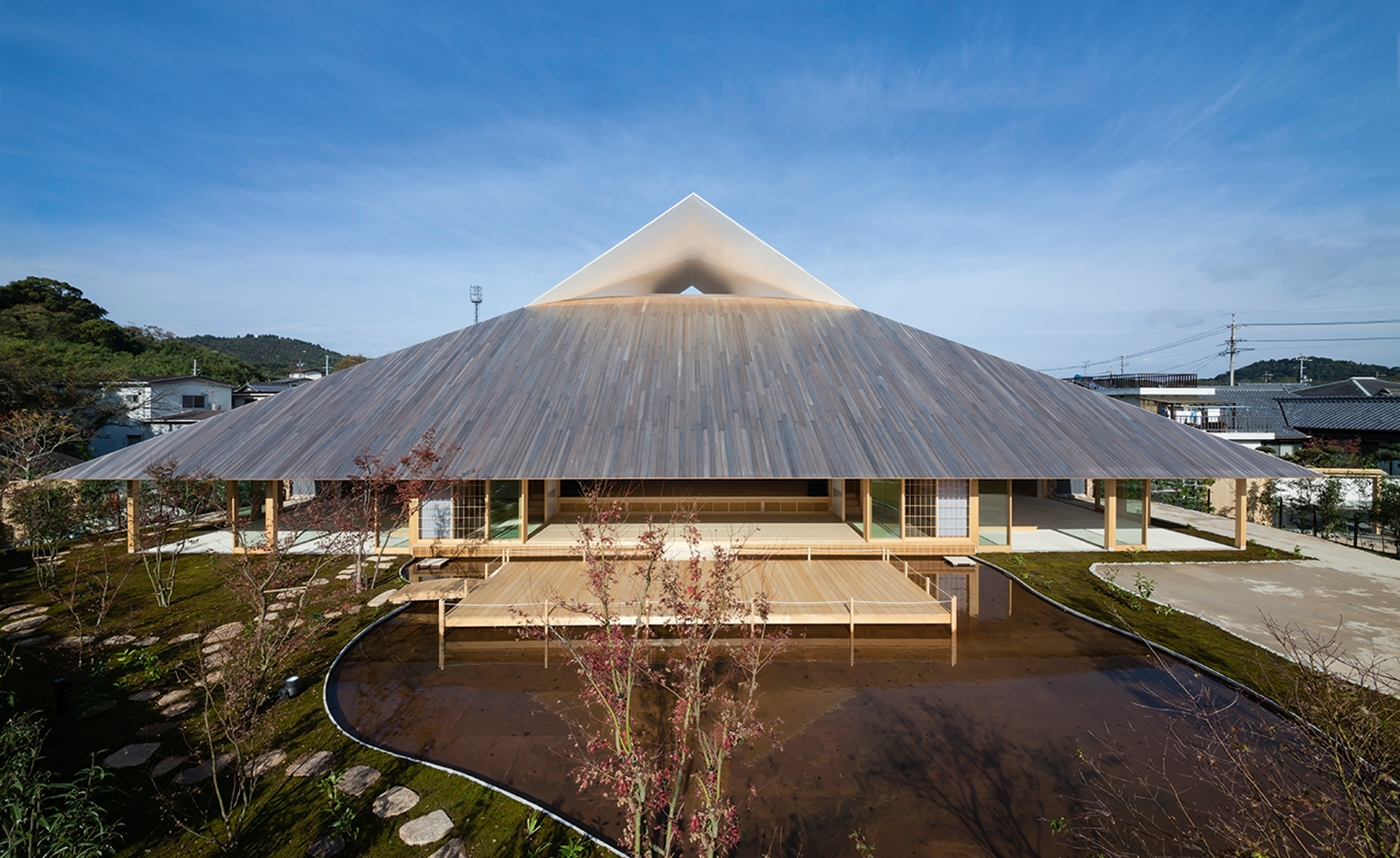 Take a tour of the 'architectural kingdom' of Japan
Take a tour of the 'architectural kingdom' of JapanJapan's Seto Inland Sea offers some of the finest architecture in the country – we tour its rich selection of contemporary buildings by some of the industry's biggest names
-
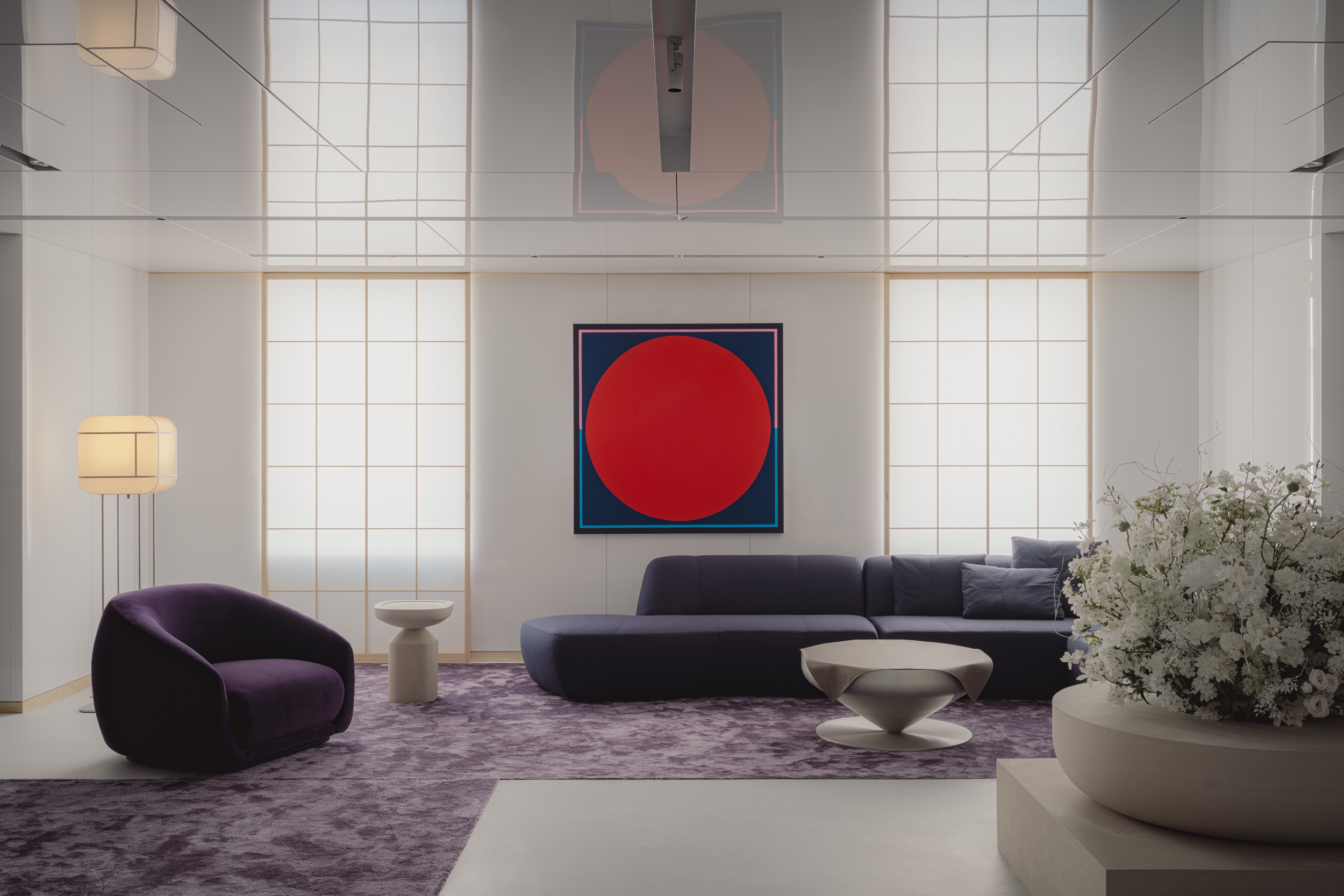 Matsuya Ginza lounge is a glossy haven at Tokyo’s century-old department store
Matsuya Ginza lounge is a glossy haven at Tokyo’s century-old department storeA new VIP lounge inside Tokyo’s Matsuya Ginza department store, designed by I-IN, balances modernity and elegance
-
 The Architecture Edit: Wallpaper’s houses of the month
The Architecture Edit: Wallpaper’s houses of the monthThis September, Wallpaper highlighted a striking mix of architecture – from iconic modernist homes newly up for sale to the dramatic transformation of a crumbling Scottish cottage. These are the projects that caught our eye
-
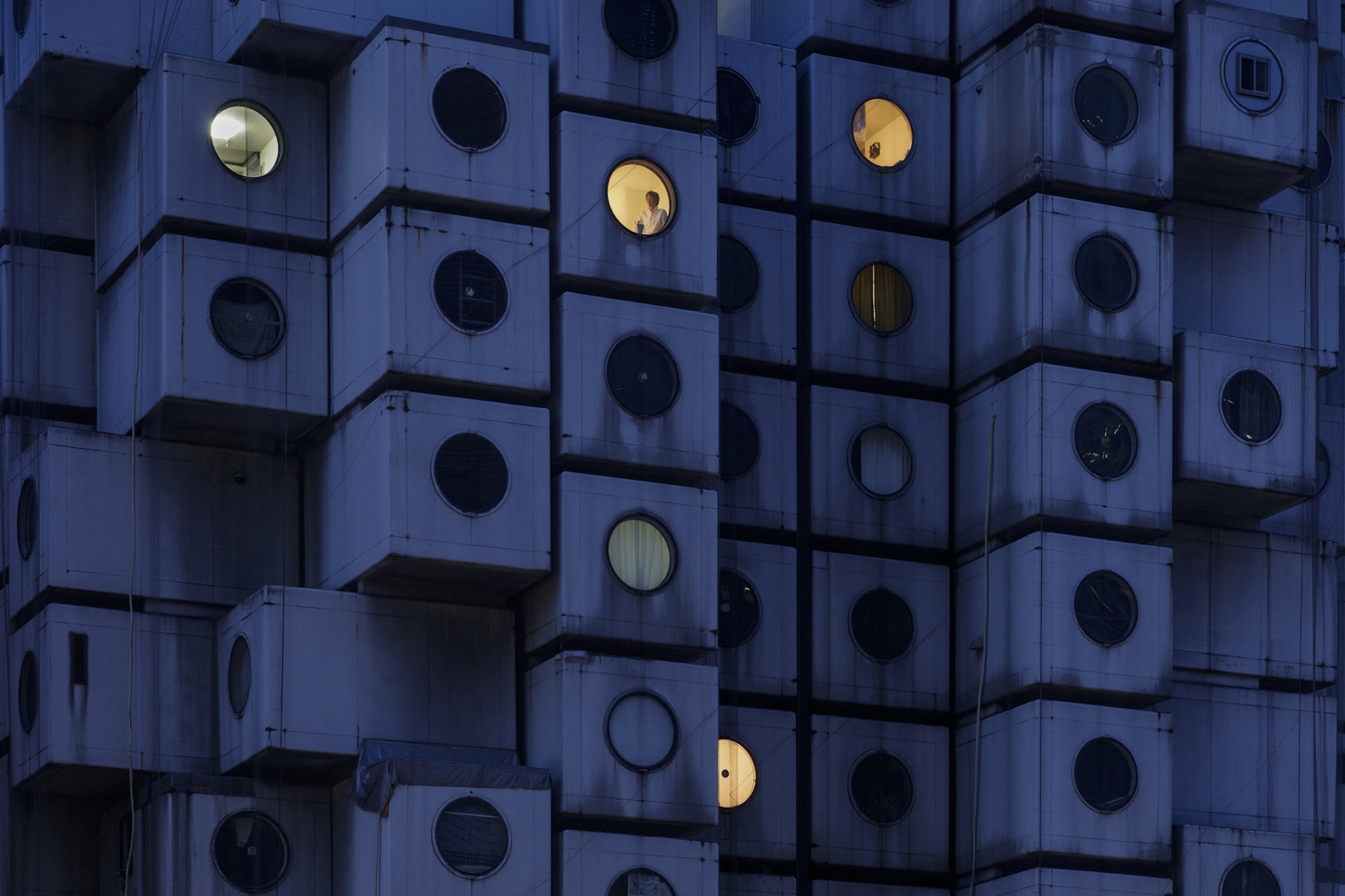 Utopian, modular, futuristic: was Japanese Metabolism architecture's raddest movement?
Utopian, modular, futuristic: was Japanese Metabolism architecture's raddest movement?We take a deep dive into Japanese Metabolism, the pioneering and relatively short-lived 20th-century architecture movement with a worldwide impact; explore our ultimate guide
-
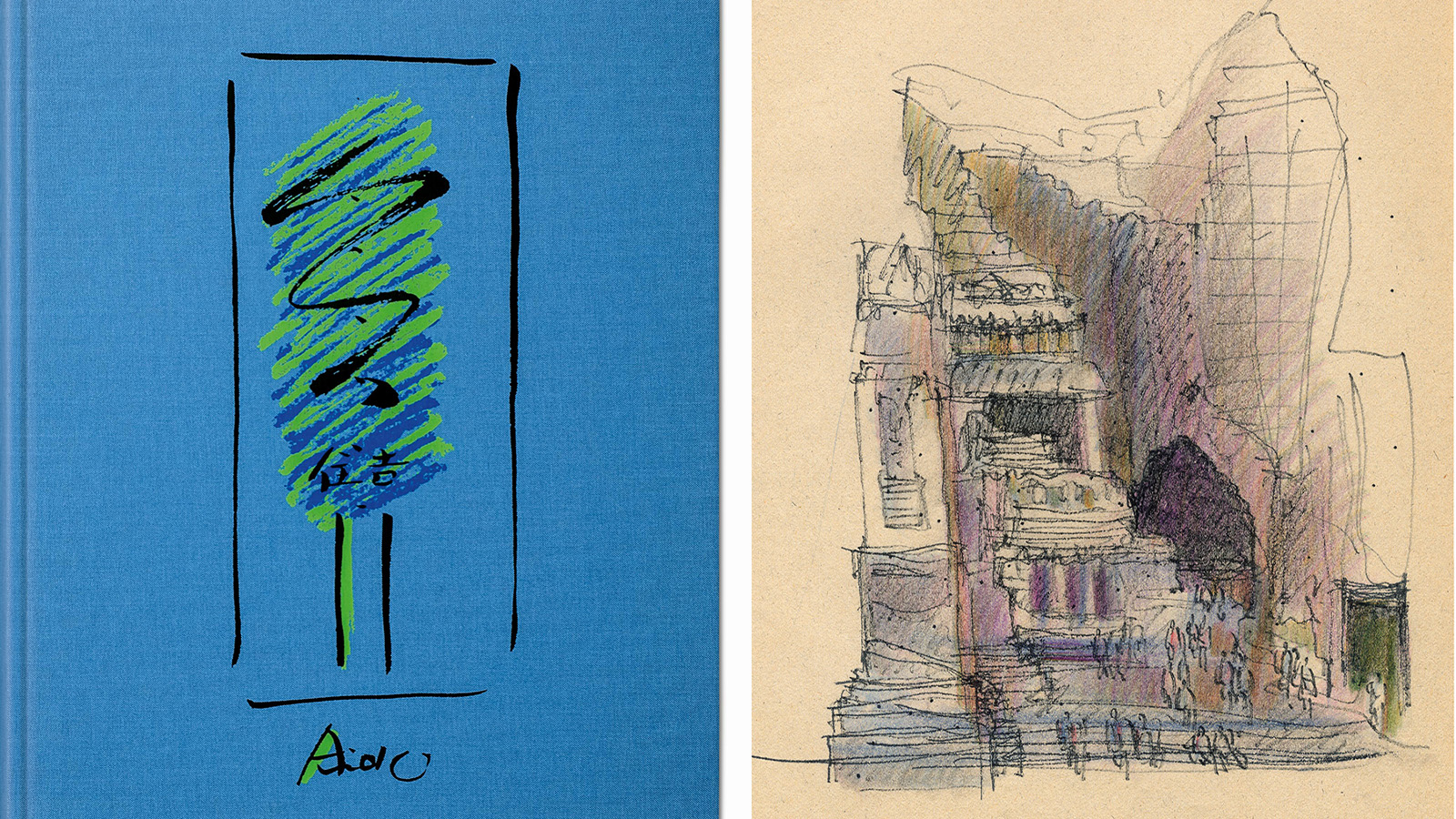 A new Tadao Ando monograph unveils the creative process guiding the architect's practice
A new Tadao Ando monograph unveils the creative process guiding the architect's practiceNew monograph ‘Tadao Ando. Sketches, Drawings, and Architecture’ by Taschen charts decades of creative work by the Japanese modernist master
-
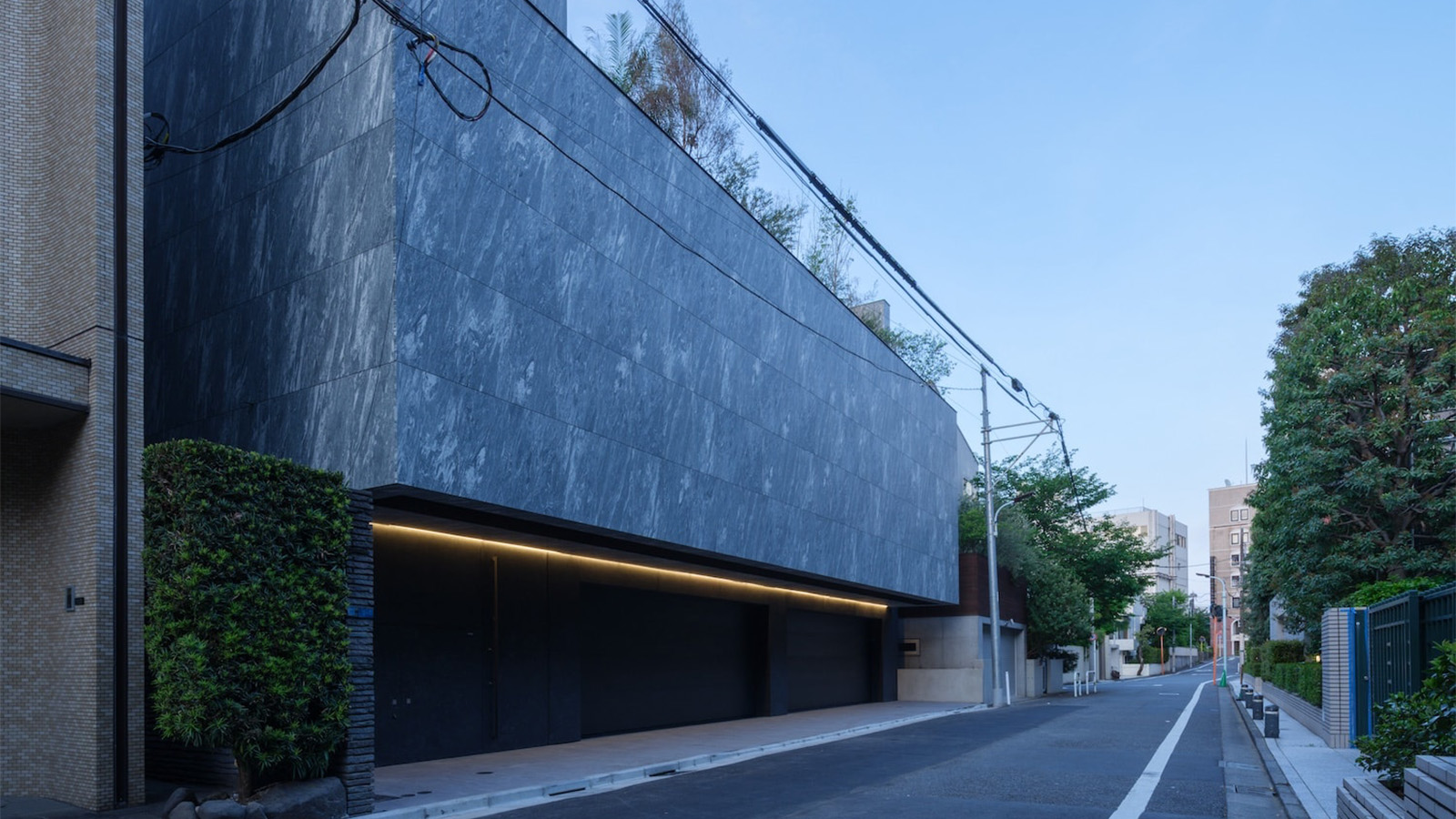 A Tokyo home’s mysterious, brutalist façade hides a secret urban retreat
A Tokyo home’s mysterious, brutalist façade hides a secret urban retreatDesigned by Apollo Architects, Tokyo home Stealth House evokes the feeling of a secluded resort, packaged up neatly into a private residence
-
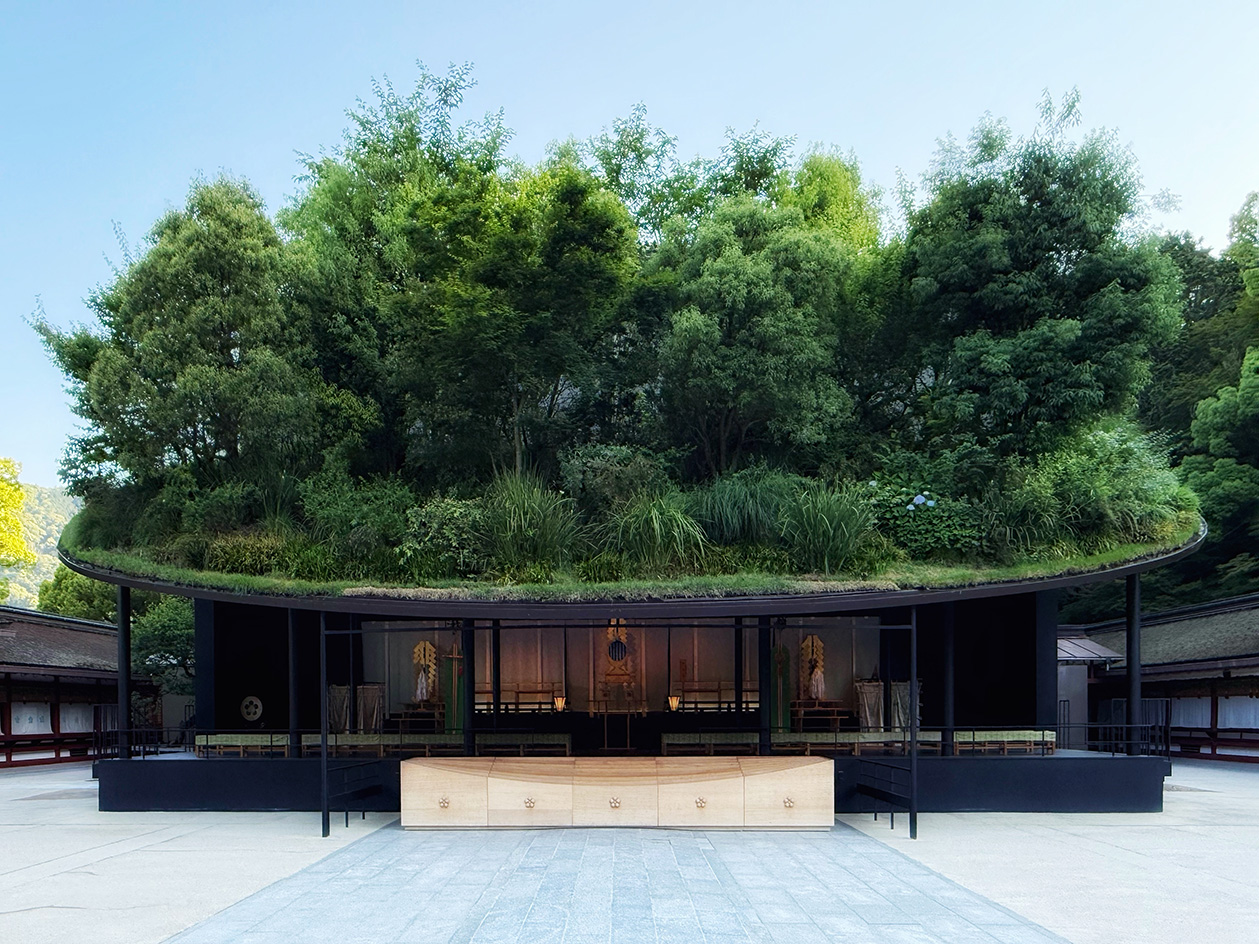 Landscape architect Taichi Saito: ‘I hope to create gentle landscapes that allow people’s hearts to feel at ease’
Landscape architect Taichi Saito: ‘I hope to create gentle landscapes that allow people’s hearts to feel at ease’We meet Taichi Saito and his 'gentle' landscapes, as the Japanese designer discusses his desire for a 'deep and meaningful' connection between humans and the natural world