The Bi-City Biennale of Urbanism/Architecture 2013 rethinks China’s industrial past
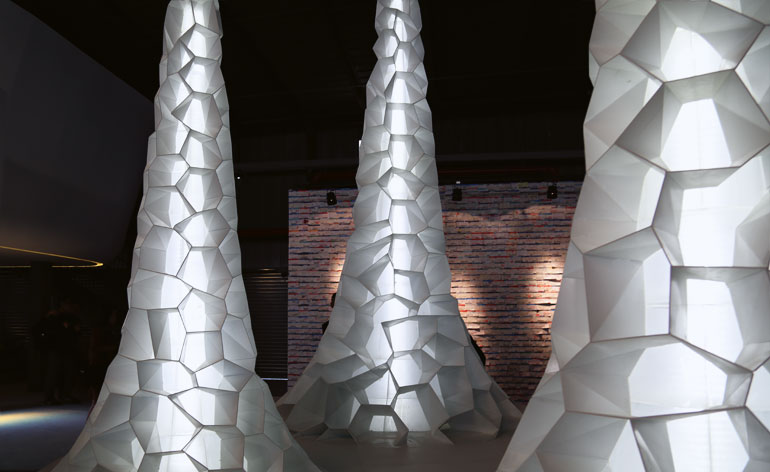
The Shekou Industrial Zone in Shenzhen may not seem the most likely place to house a biennale devoted to design. But given the event's 'Urban Border' theme, this industrial port is in fact perfectly positioned - literally and figuratively - to host a fascinating debate on global urban issues at the Bi-City Biennale of Urbanism/Architecture (UABB). The urban design biennale's fifth edition is presented at two separate venues: an old warehouse at the city's industrial port and the former Guangdong Float Glass Factory, a short bus trip away.
UABB curator and creative director Ole Bouman enlisted a team of local and international designers to transform a four-hectare derelict industrial site into the biennale's main venue, the former glass factory. 'We didn't have much to do,' he says. 'It was all about cherishing its existing beauty and qualities.' Central to the revitalisation is a dramatic Guggenheim-esque spiral staircase and an 'urban farm', that echoes the Hong Kong vernacular.
On exhibit are works from the Ministry of Finnish Architecture, New York's Museum of Modern Art, OMA, the Shenzhen Design Centre and the Victoria & Albert Museum. Must-sees include a display by Droog and TD, which imagines a Shenzhen-Hong Kong 'Special Material Zone', where companies would develop products with material scarcity in mind - using 'boundless' materials like sand and human hair.
The warehouse exhibitions, meanwhile, are dedicated to 'crossing urban boundaries'. Curators Li Xiangning and Jeffrey Johnson have balanced an eclectic but coherent mix of multidimensional perspectives by international and local architects, urbanists, sociologists and artists. Notable highlights include Atelier Bow-Wow's film 'Made in Tokyo', on creating and using coherent urban environments. Artist Liu Qinguan of the Guangzhou Academy of Fine Arts presents 'Blueprint', a shimmering wall of ceramic tiles depicting auspicious Chinese patterns and symbols of modern production tools.
A team from Central Saint Martins are exhibiting a series of four films called 'Liquid Boundaries', which question rigid boundaries in the traditional production of space. The 'Cricklewood Town Square' film - based on a concept by utopian regeneration agency Spacemakers - stands out for its revolutionary attitude, which proposes giving town residents temporary planning power over their own public spaces.
The installation 'Made by Us', by the Het Nieuwe Instituut's Sander Veenhof, uses augmented-reality technology to help connect viewers with their architectural heritage. Cloud Factory, by information-visualisation specialist Mark van der Net, shows how data research can help people make informed decisions based on real-time digital information.
The highlight of the opening weekend was undoubtedly POP-UP, Studio-X Shenzhen’s lively presentation on inspiring urban projects from Tokyo to Rio de Janeiro to China. The interactive space, orchestrated by Hong Kong-based architect Marisa Yiu, comprised a sea of tables suspended from a ceiling grid by moveable steel rods, allowing visitors to transform the space 'to create an architecture for a real-time exchange of ideas'.
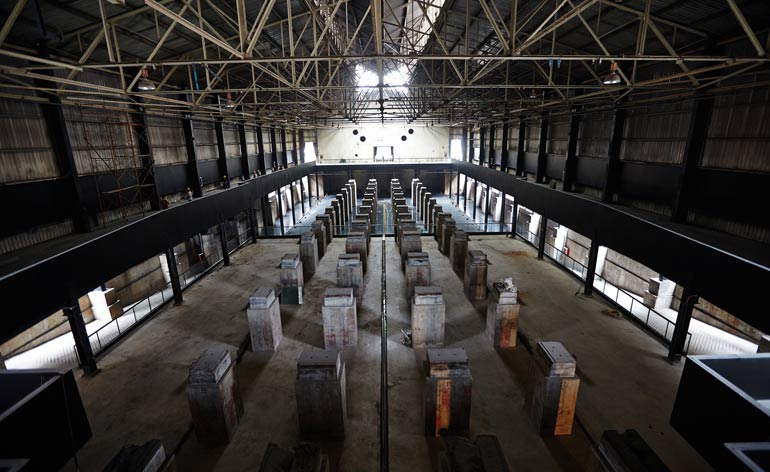
Curator and creative director Ole Bouman enlisted a team of local and international designers to transform a four-hectare derelict industrial site into the biennale's main venue. Courtesy of Shenzhen Biennale of Urbanism/Architecture Organising Committee.
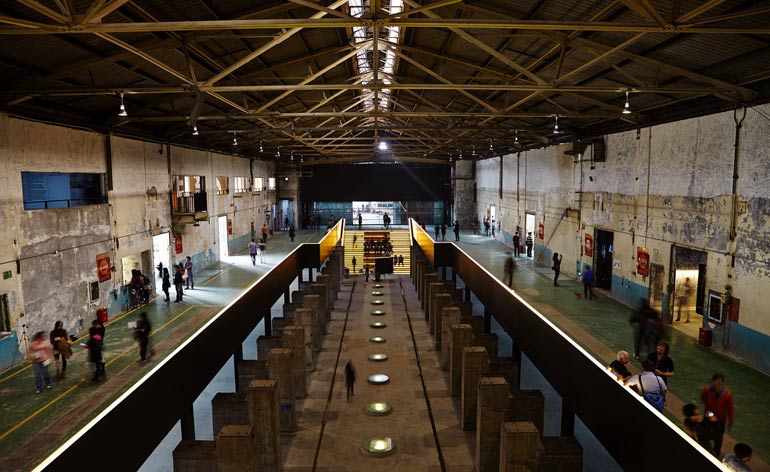
The curator wanted to retain the factory's horizontality, so the short walls at centre were painted black, with a strip of low lighting along the balustrades. Courtesy of Shenzhen Biennale of Urbanism/Architecture Organising Committee.
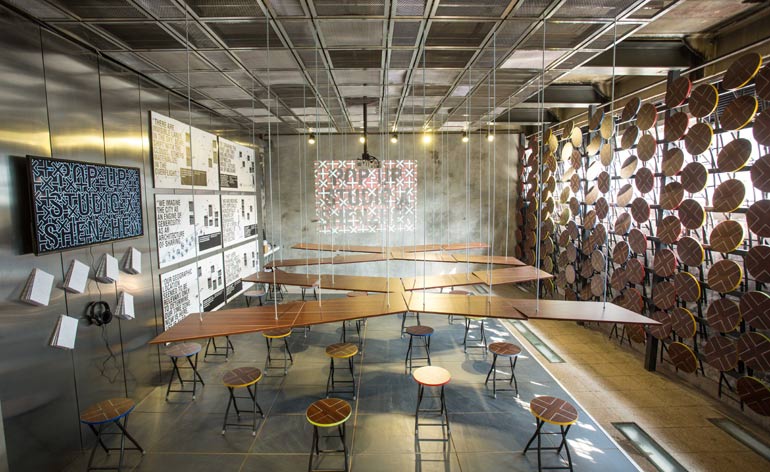
A highlight of the opening weekend was POP-UP, Studio-X Shenzhen’s lively presentation of inspiring urban projects from Tokyo, to Rio de Janeiro to China.
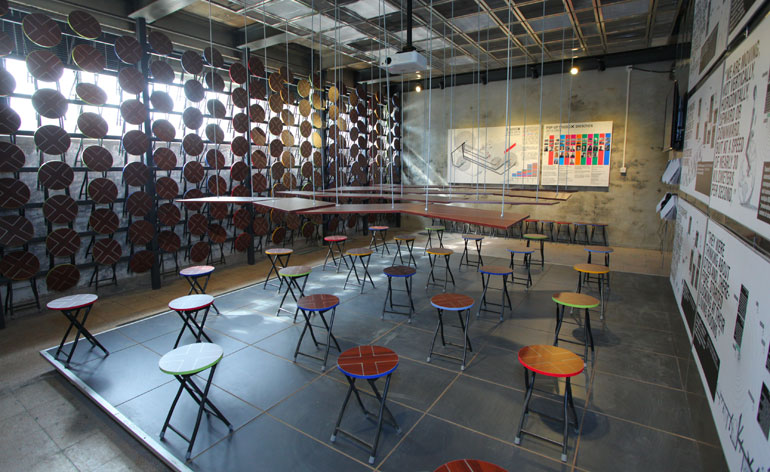
Orchestrated by Hong Kong-based architect Marisa Yiu, the interactive space comprised a sea of tables suspended from a ceiling grid by moveable steel rods and an arrangement of stools.
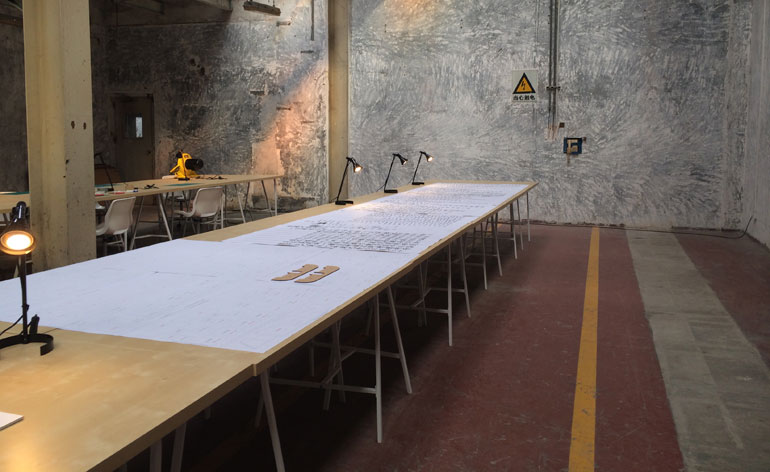
OMA presented a prelude to the Venice Architecture Biennale next year with two extended workshops. The first will translate the 'Yingzao Fashi', a construction manual for how to build a traditional Chinese roof written during the Song Dynasty. The second workshop will explore how the text can be explained in an exhibition and students will execute their designs into products
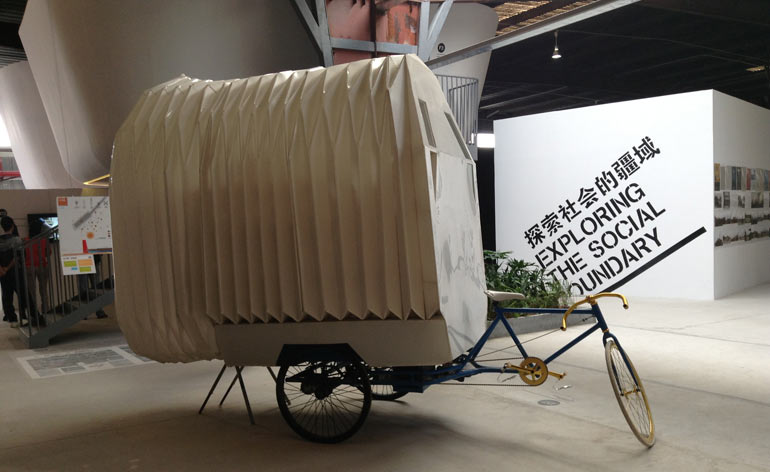
'The Tricycle House', an installation by People's Architecture, is a human-powered house that operates off the grid
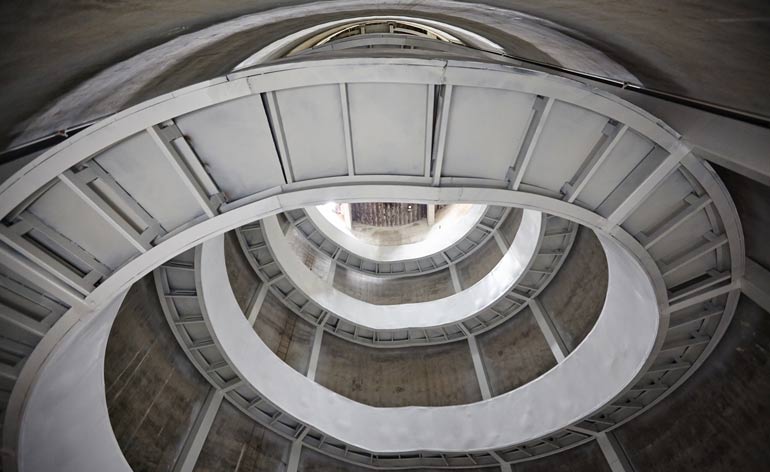
Impressive architectural features, such as this dramatic Guggenheim-esque spiral staircase, provided the perfect backdrop for urban experimentation. Courtesy of Shenzhen Biennale of Urbanism/Architecture Organising Committee.
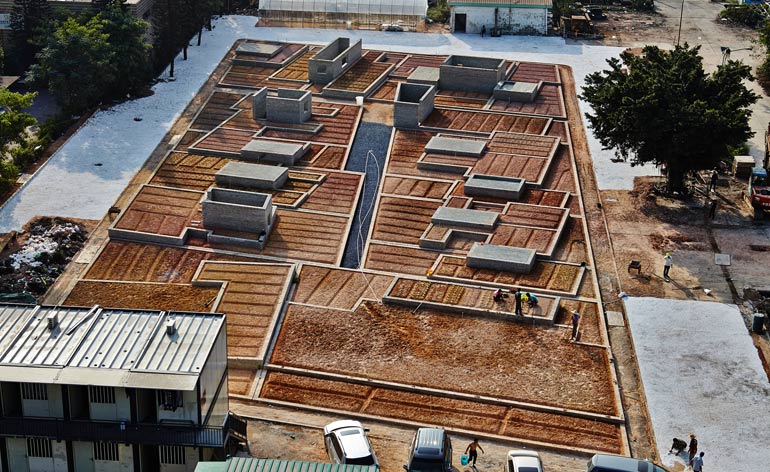
Outside, the 'Hong Kong Value Farm' was inspired by Hong Kong’s flourishing rooftop farms and the urban vernacular of its street markets. Courtesy of Shenzhen Biennale of Urbanism/Architecture Organising Committee.
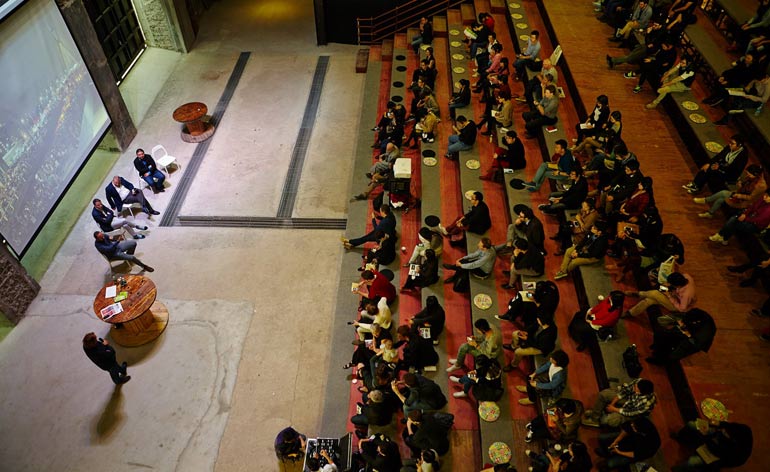
The factory has made space for events, talks and gatherings for the duration of the biennale.
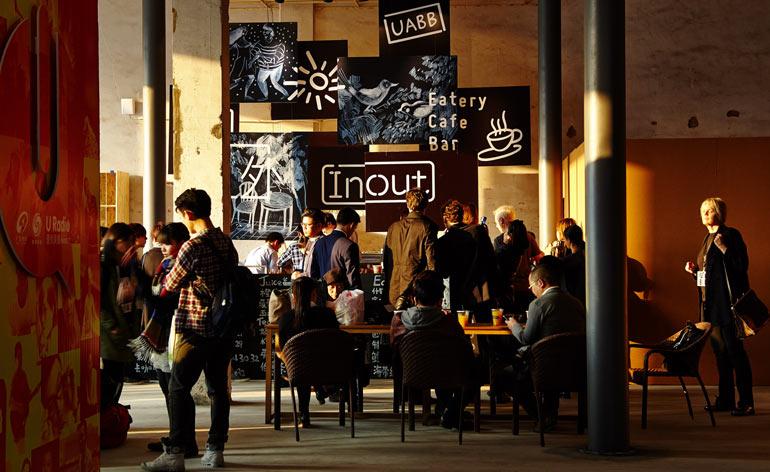
The renovated factory includes a café for visitors and exhibitors
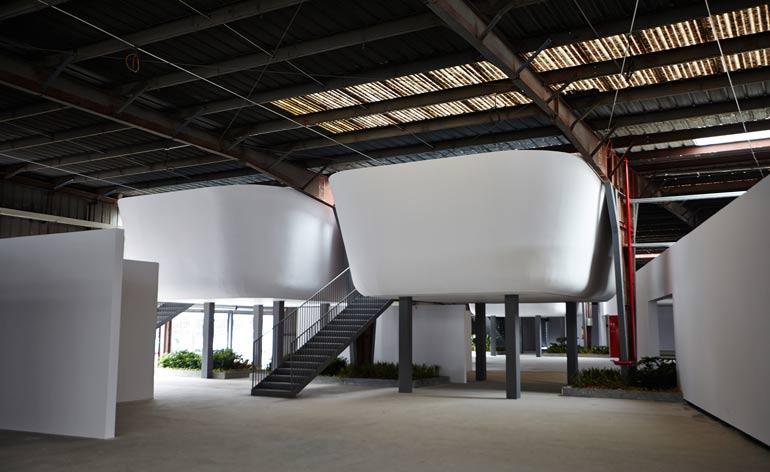
Elsewhere, the biennale team and participating architects transformed an old warehouse's interior to form a secondary venue for the fair
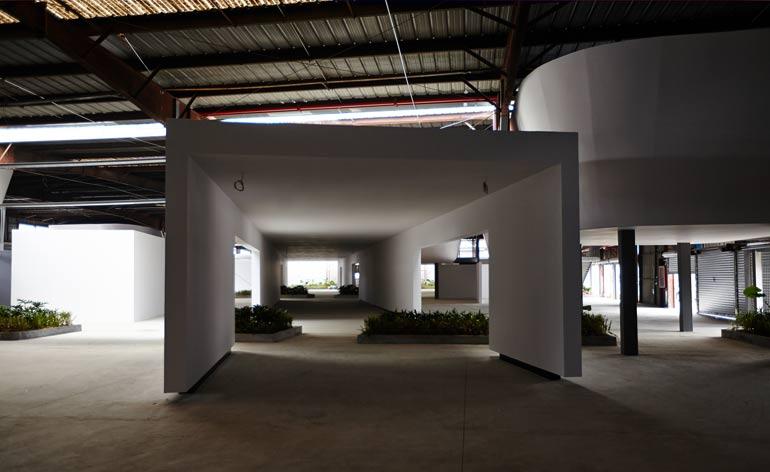
The warehouse, located at the city's Shekou Ferry Terminal, is a short bus ride away from its sister venue
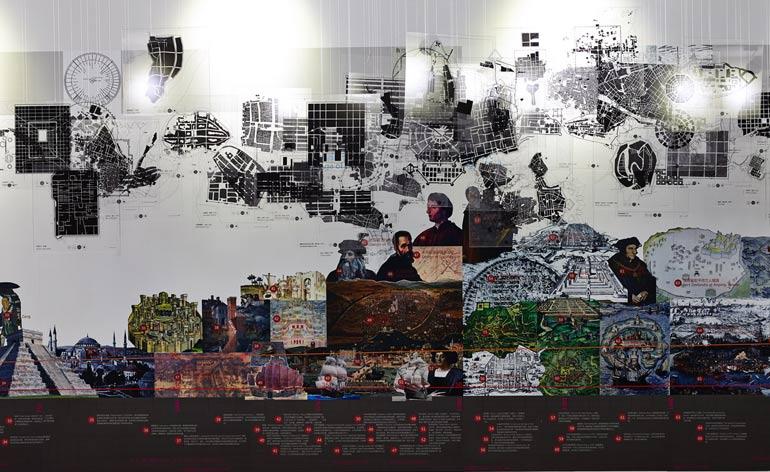
The exhibitions here, curated by Li Xiangning and Jeffrey Johnson, are focused on 'crossing urban boundaries'.
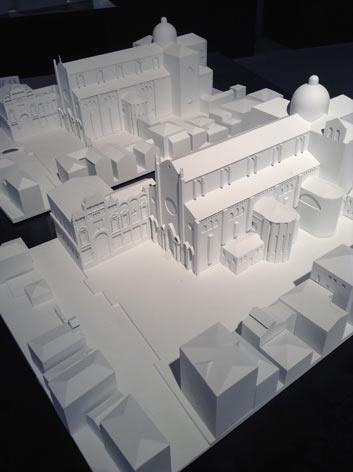
The Italian Pavilion exhibition, on display at the warehouse, investigates how social and economic change shaped the city of Venice
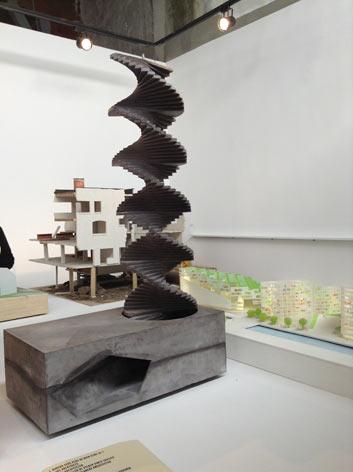
The Belgian Pavilion exhibition, curated by Iwan Strauven and Marie-Cecile Guyaux, is also on show at the warehouse. Titled 'XX Models: Young Belgian Architecture', it includes NU Architectuuratelier's study of a staircase in a former mining site
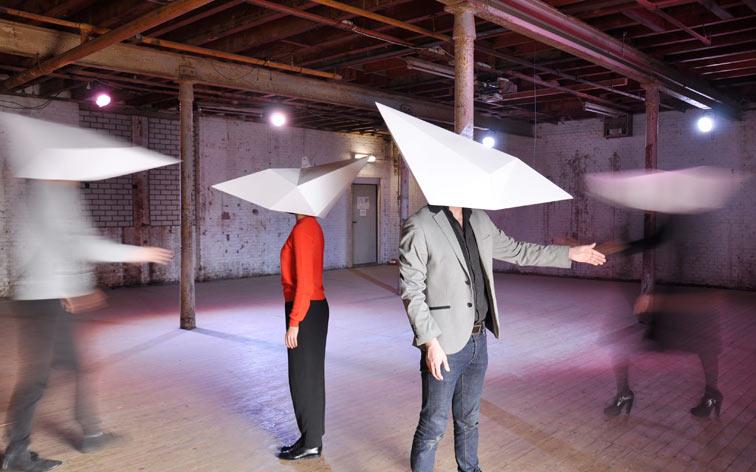
The installation 'Made by Us', by the Het Nieuwe Instituut's Sander Veenhof, uses augmented-reality technology to help connect viewers with their architectural heritage.
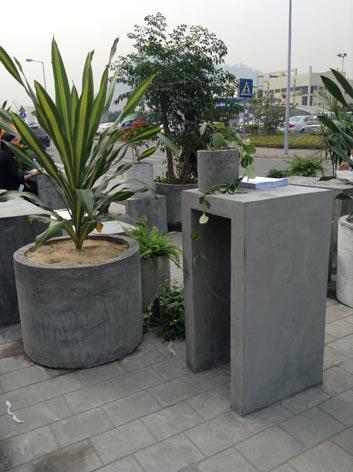
The 'Furniture for Public Use' project outside the warehouse entrance, by Rodrigo Escandón Cesarman, José Esparza Chong Cuy, Guillermo González Ceballos and Tania Osorio Harp, rethinks the use of sidewalks. The project allows anyone to transform their sidewalk into an 'active site of social interaction and better quality' turning walking into a civic experience
ADDRESS
Bi-City Biennale of Urbanism/Architecture
Shekou Industrial Zone
Nanshan District
Shenzhen
Receive our daily digest of inspiration, escapism and design stories from around the world direct to your inbox.
Catherine Shaw is a writer, editor and consultant specialising in architecture and design. She has written and contributed to over ten books, including award-winning monographs on art collector and designer Alan Chan, and on architect William Lim's Asian design philosophy. She has also authored books on architect André Fu, on Turkish interior designer Zeynep Fadıllıoğlu, and on Beijing-based OPEN Architecture's most significant cultural projects across China.
-
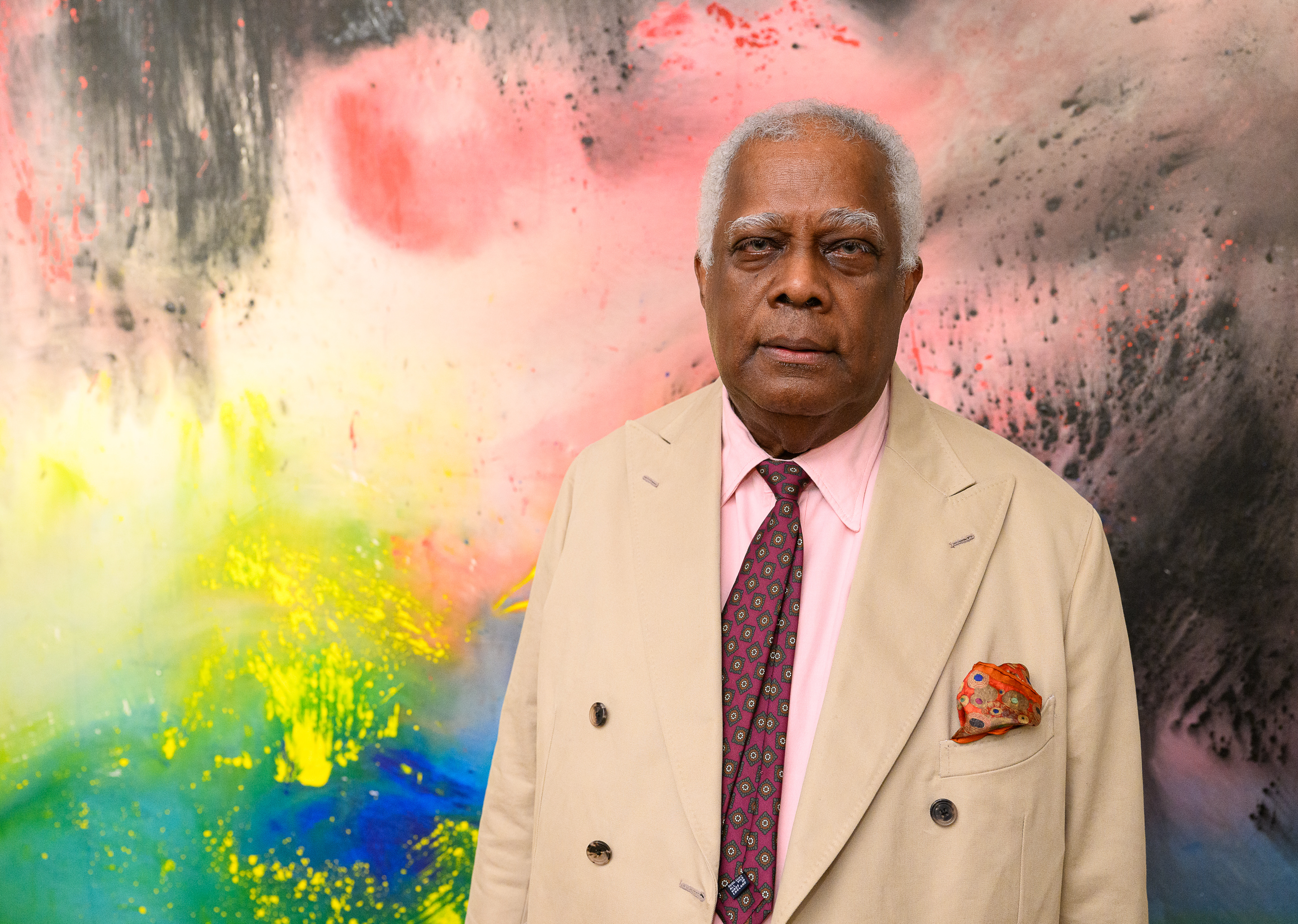 Winston Branch searches for colour and light in large-scale artworks in London
Winston Branch searches for colour and light in large-scale artworks in LondonWinston Branch returns to his roots in 'Out of the Calabash' at Goodman Gallery, London ,
-
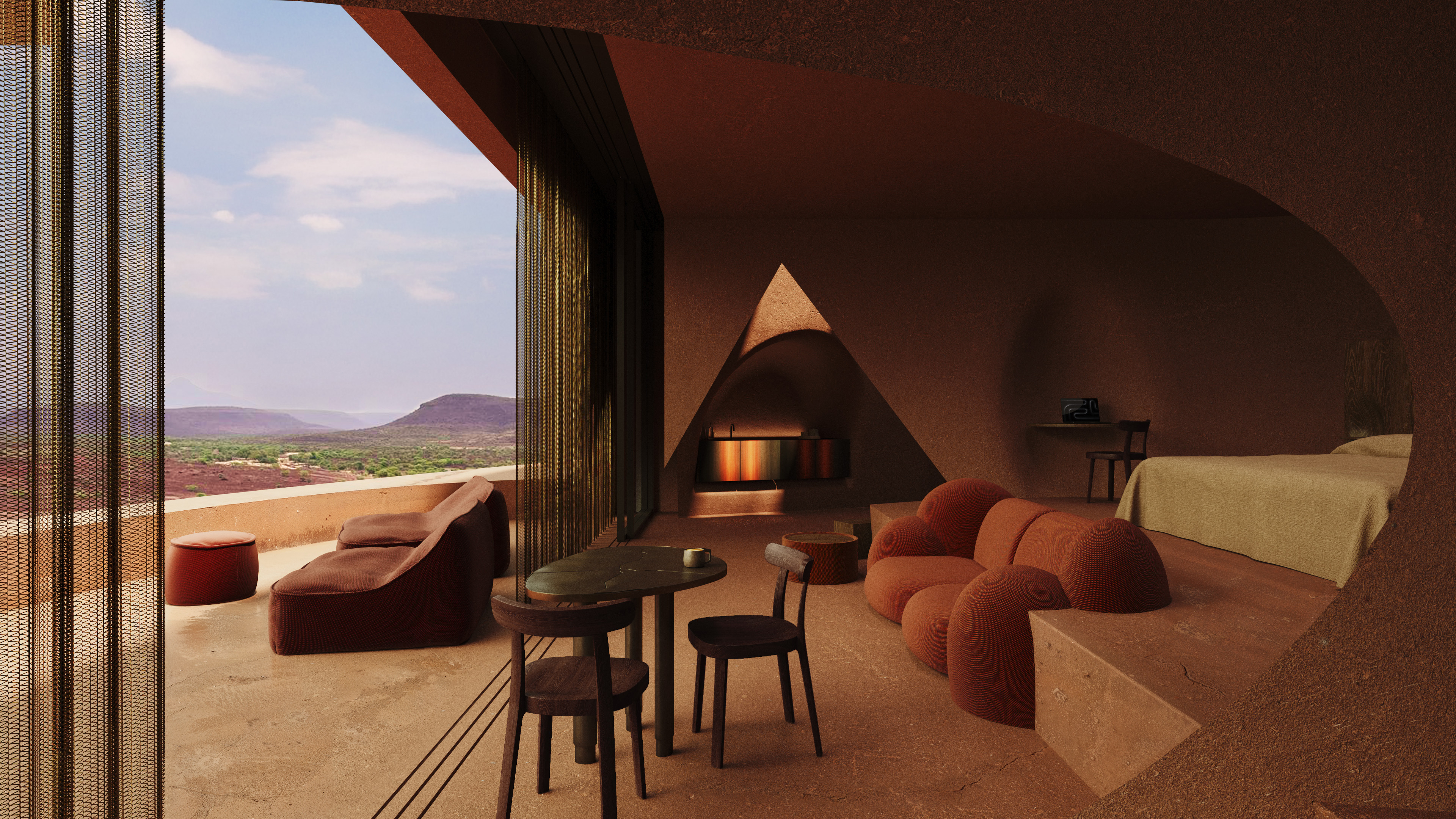 The most anticipated hotel openings of 2026
The most anticipated hotel openings of 2026From landmark restorations to remote retreats, these are the hotel debuts shaping the year ahead
-
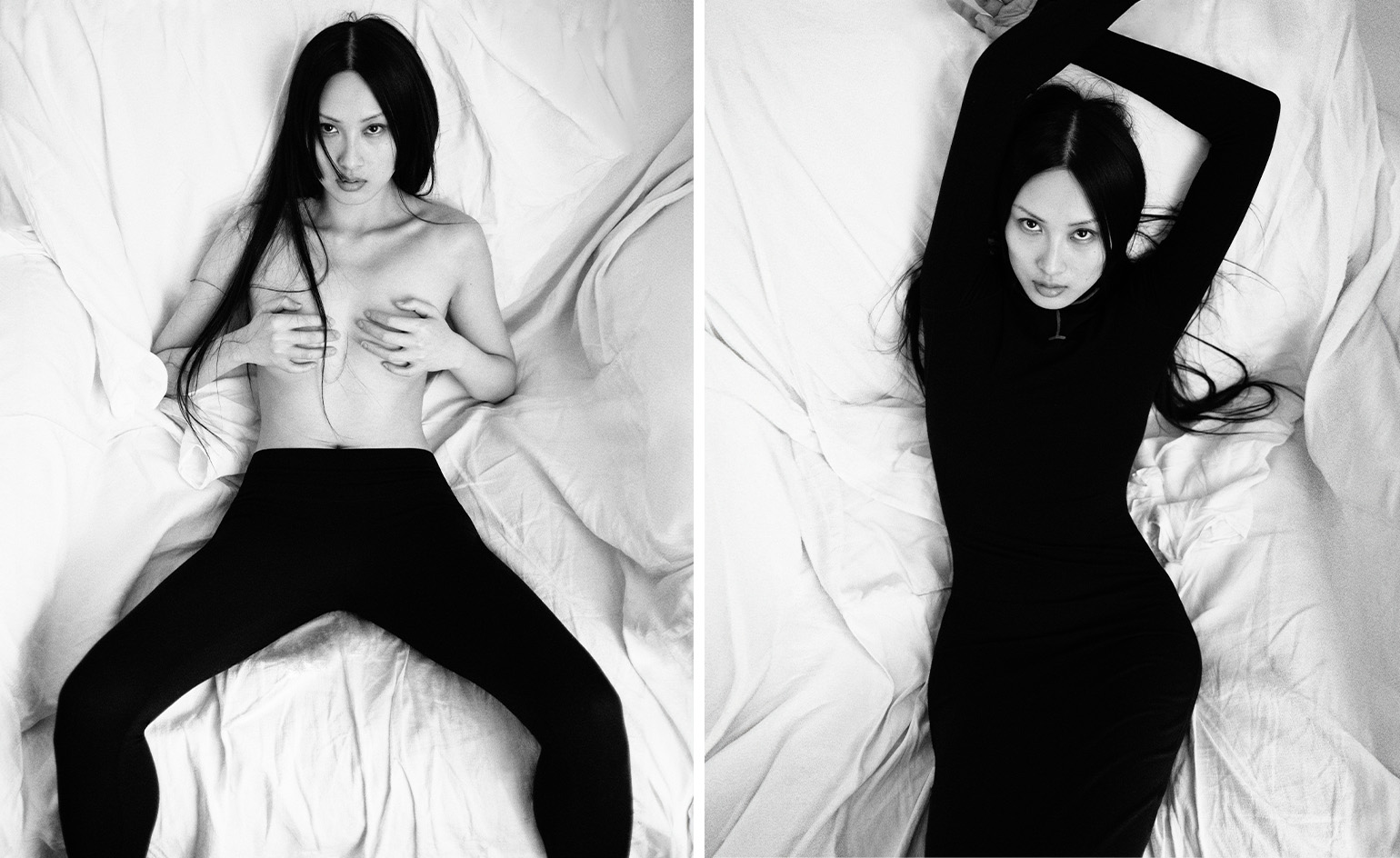 Is the future of beauty skincare you can wear? Sylva’s Tallulah Harlech thinks so
Is the future of beauty skincare you can wear? Sylva’s Tallulah Harlech thinks soThe stylist’s label, Sylva, comprises a tightly edited collection of pieces designed to complement the skin’s microbiome, made possible by rigorous technical innovation – something she thinks will be the future of both fashion and beauty
-
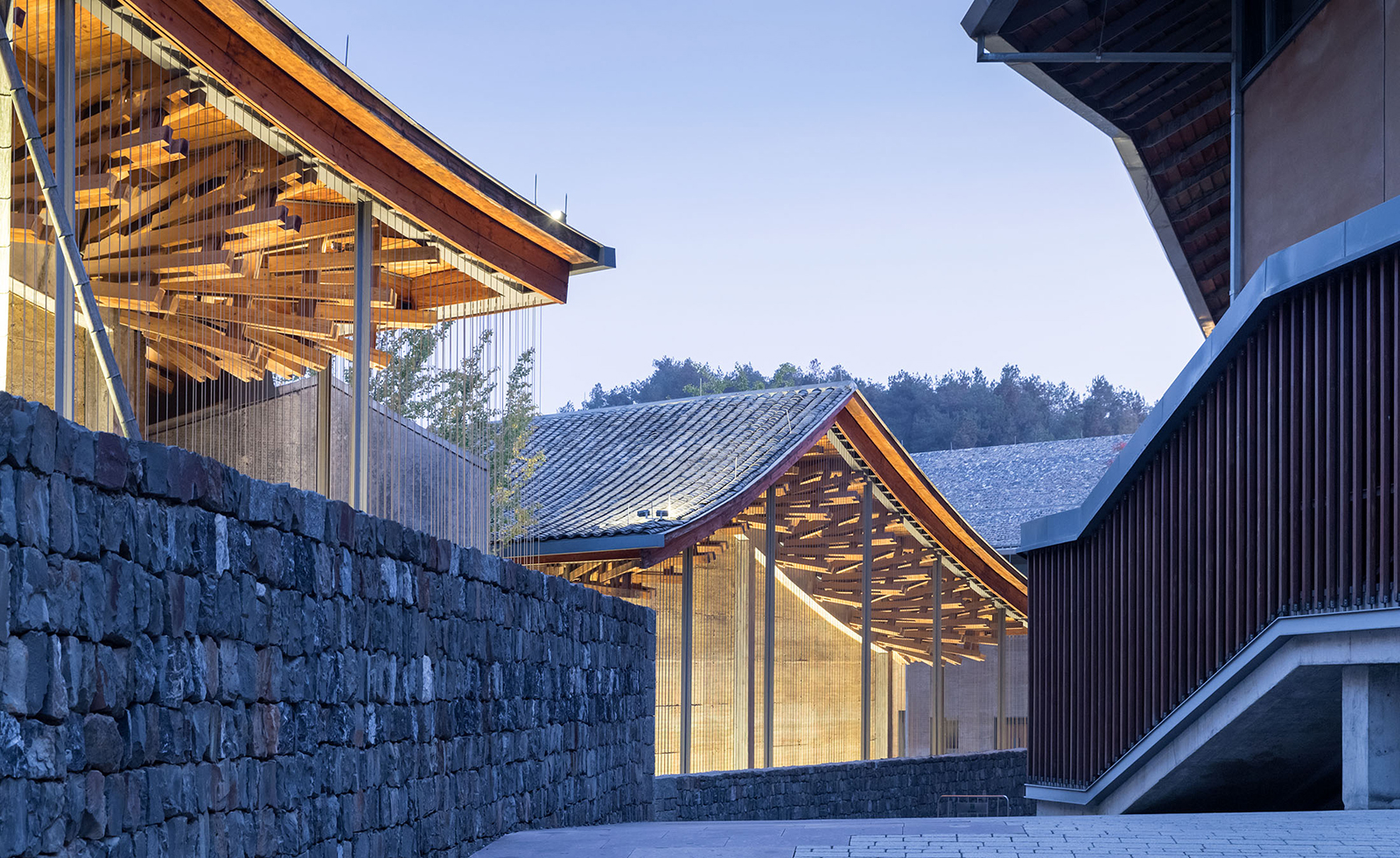 Wang Shu and Lu Wenyu to curate the 2027 Venice Architecture Biennale
Wang Shu and Lu Wenyu to curate the 2027 Venice Architecture BiennaleChinese architects Wang Shu and Lu Wenyu have been revealed as the curators of the 2027 Venice Architecture Biennale
-
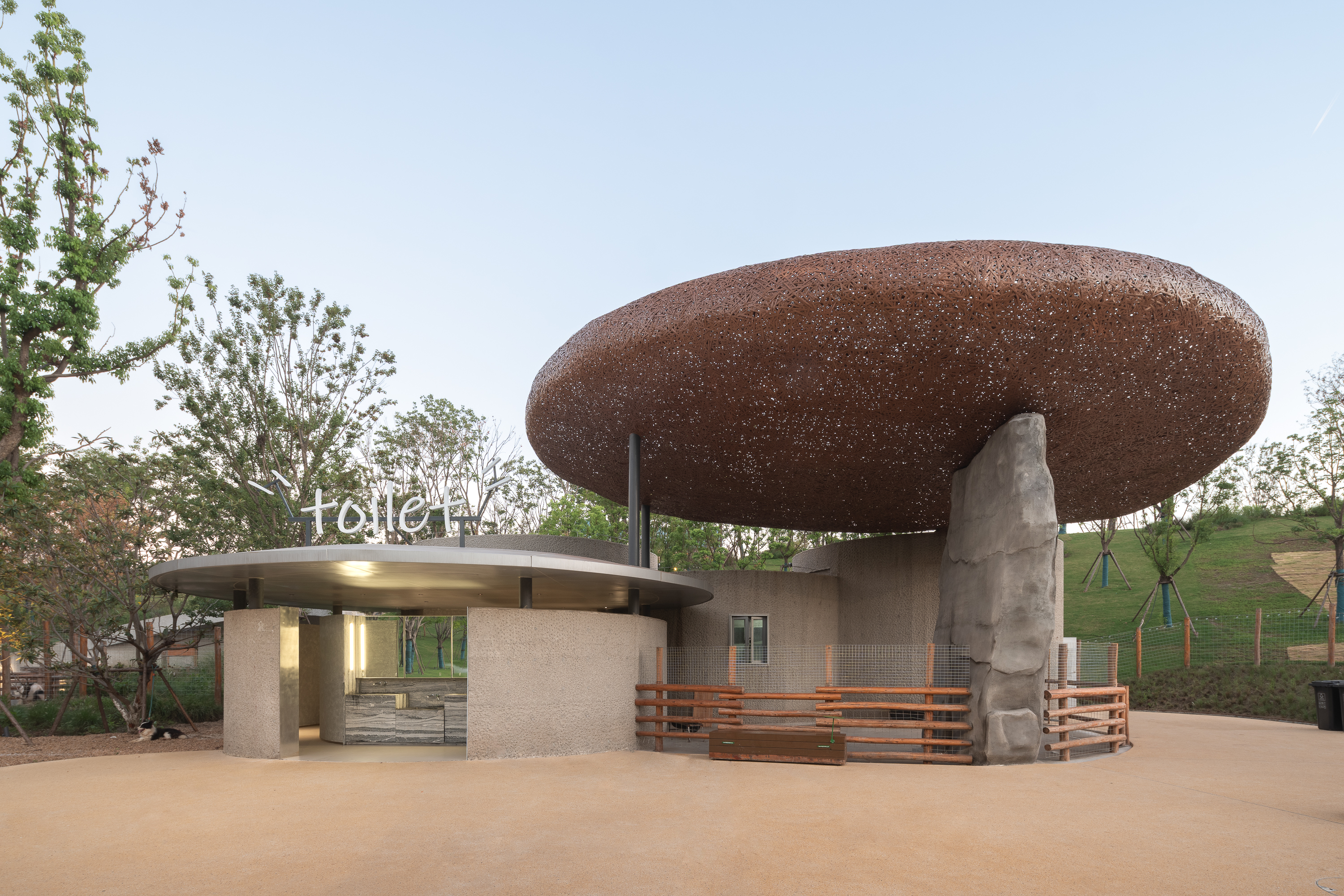 Tour this Chinese eco-farm, an imaginative wonderland connecting visitors with nature
Tour this Chinese eco-farm, an imaginative wonderland connecting visitors with natureLuxeIsland Farm by Various Associates is an eco-farm and visitor attraction in China’s picturesque Wuhan region; take a stroll across its fantastical landscape
-
 Honouring visionary landscape architect Kongjian Yu (1963-2025)
Honouring visionary landscape architect Kongjian Yu (1963-2025)Kongjian Yu, the renowned landscape architect and founder of Turenscape, has died; we honour the multi-award-winning creative’s life and work
-
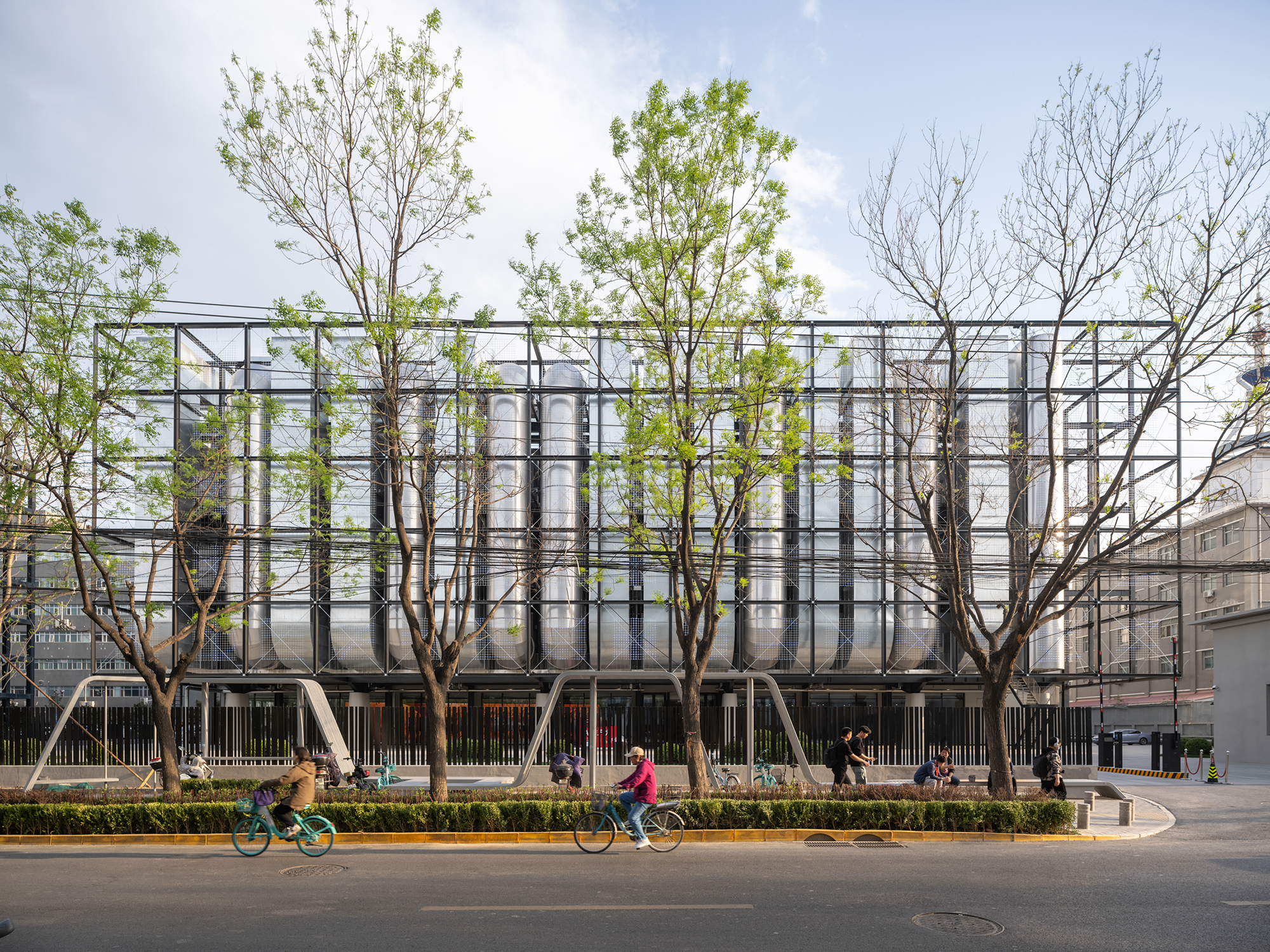 A new AI data centre in Beijing is designed to evolve and adapt, just like the technology within
A new AI data centre in Beijing is designed to evolve and adapt, just like the technology withinSpecialised data centre Spark 761, designed by llLab, is conceived as a physical space where humans and AI technology can coexist
-
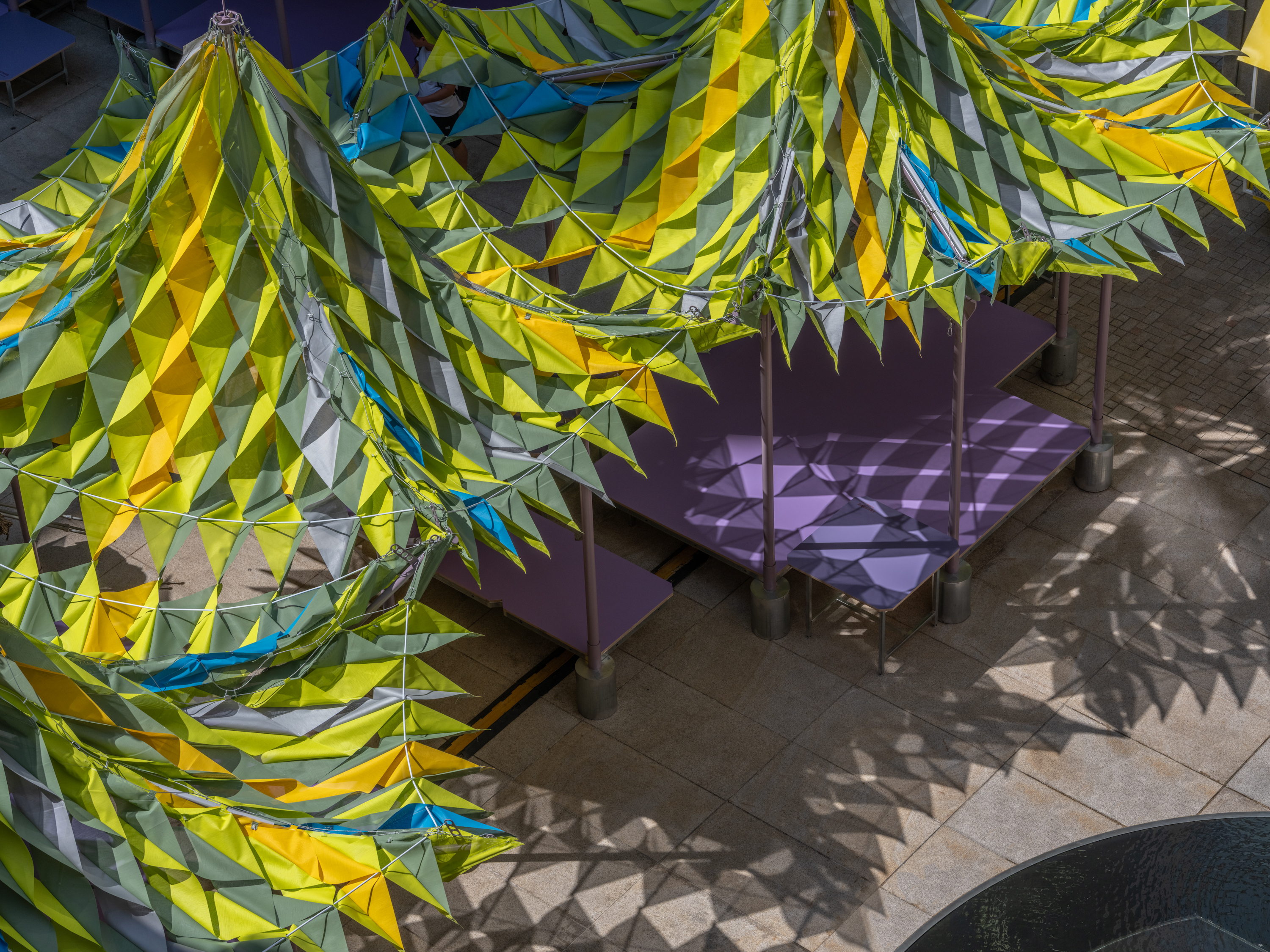 Shanghai’s biennial, RAMa 2025, takes architectural exploration outside
Shanghai’s biennial, RAMa 2025, takes architectural exploration outsideRAMa 2025, the architecture biennial at Rockbund Art Museum in Shanghai, launches, taking visitors on a journey through a historic city neighbourhood – and what it needs
-
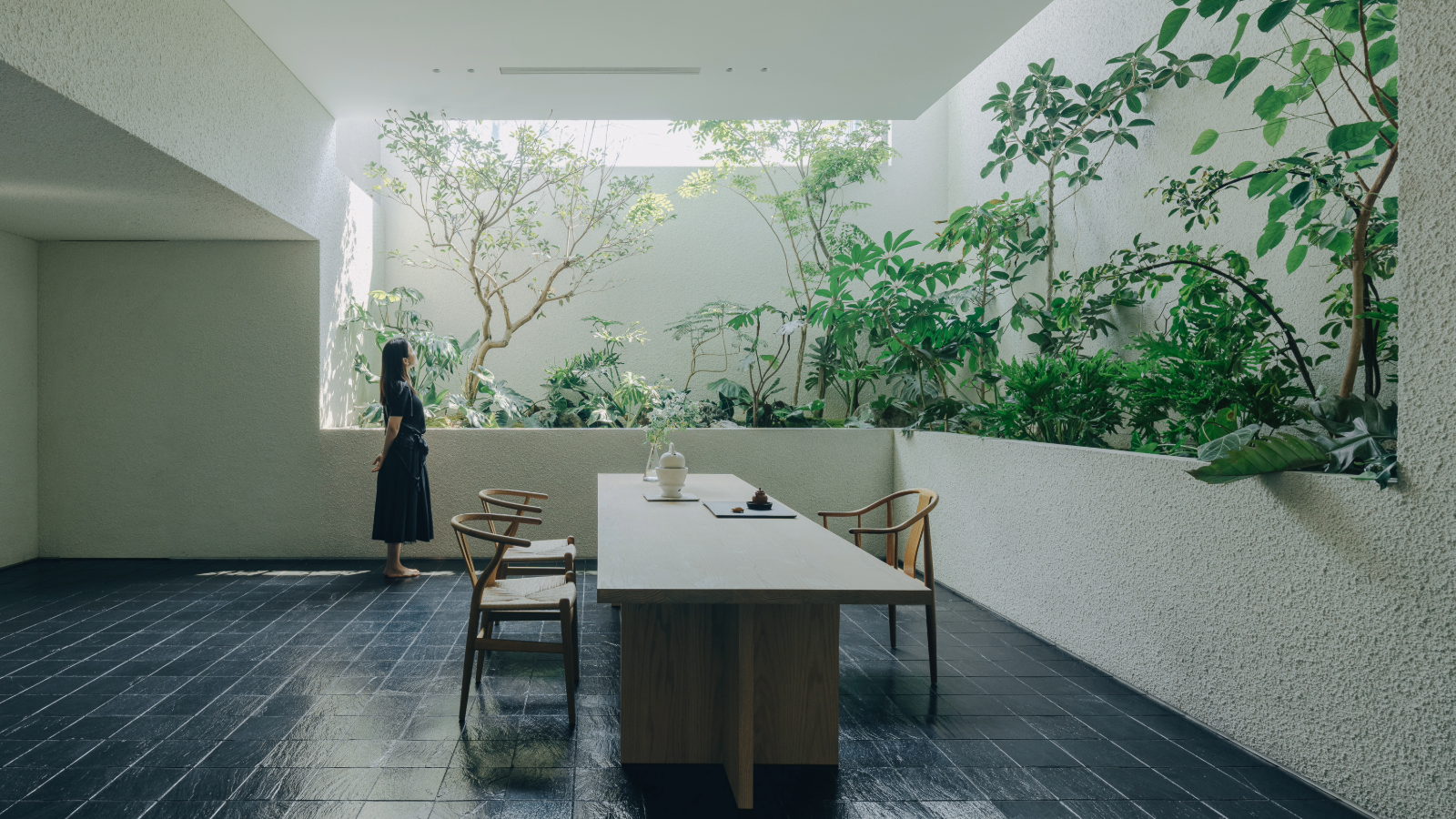 Atelier About Architecture’s ‘house within a house, and garden within a garden’
Atelier About Architecture’s ‘house within a house, and garden within a garden’House J in Beijing, by Atelier About Architecture, is an intricate remodelling complete with a hidden indoor garden and surprising sight lines
-
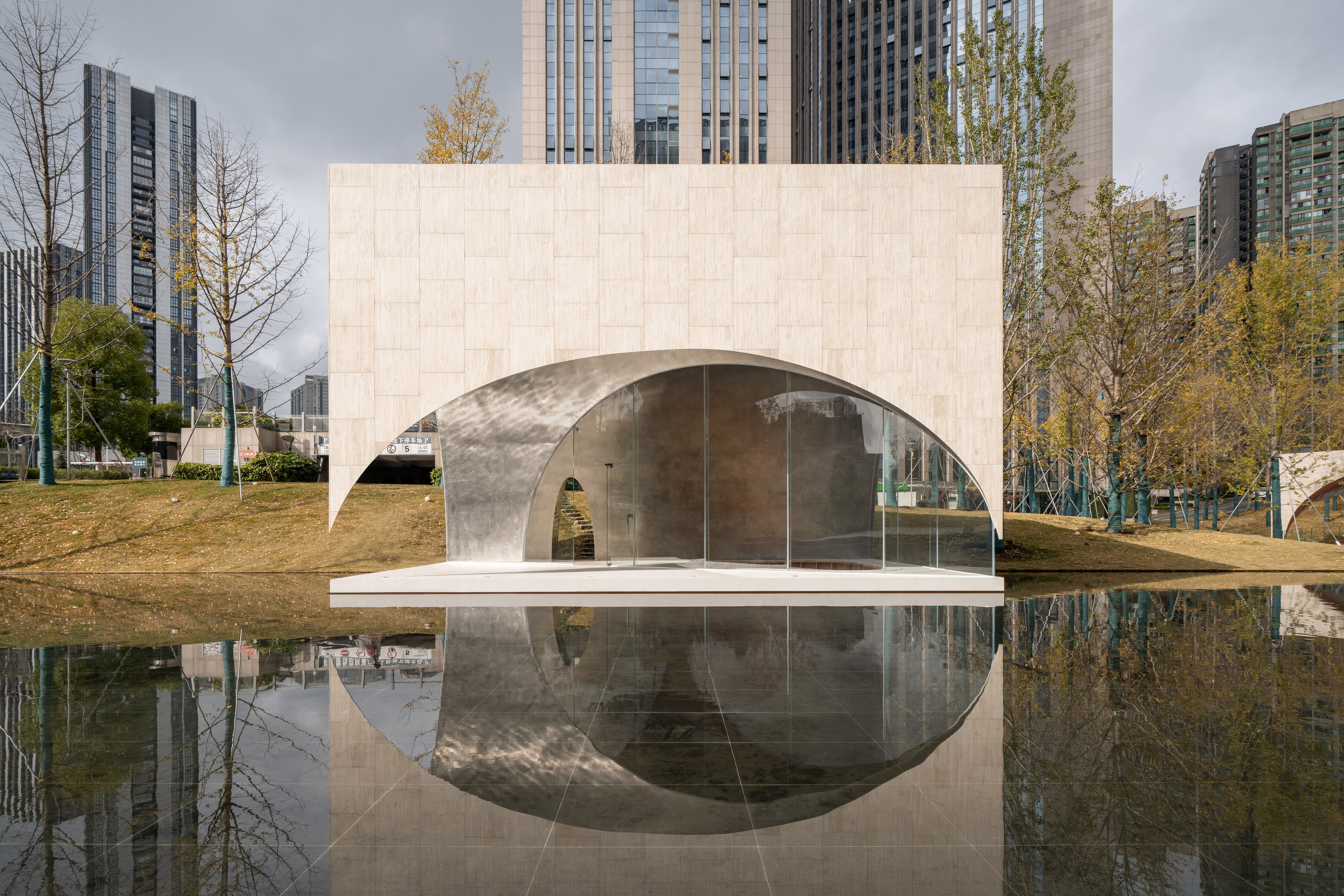 A nature-inspired Chinese art centre cuts a crisp figure in a Guiyang park
A nature-inspired Chinese art centre cuts a crisp figure in a Guiyang parkA new Chinese art centre by Atelier Xi in the country's Guizhou Province is designed to bring together nature, art and community
-
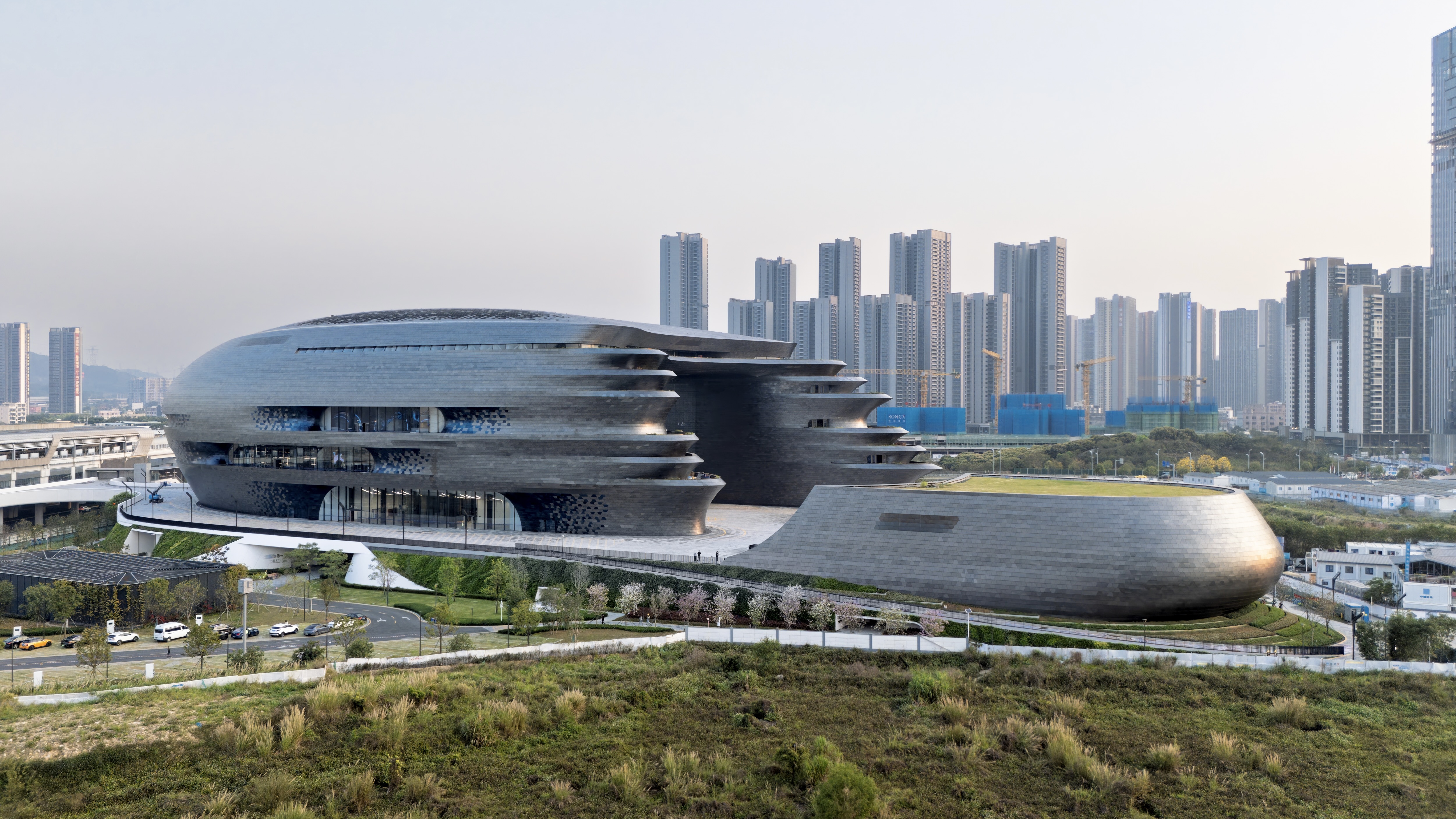 Zaha Hadid Architects’ spaceship-like Shenzhen Science and Technology Museum is now open
Zaha Hadid Architects’ spaceship-like Shenzhen Science and Technology Museum is now openLast week, ZHA announced the opening of its latest project: a museum in Shenzhen, China, dedicated to the power of technological advancements. It was only fitting, therefore, that the building design should embrace innovation