British modernism inspires Waldo Works’ Television Centre penthouse
Tom Bartlett, founder of interior design firm Waldo Works, brings a British modernist interior to the largest Television Centre penthouse through a Festival of Britain-inspired colour pallette and design pieces from Living Diwani, Barber Osgerby, Ingo Maurer and Olivia Aspinall
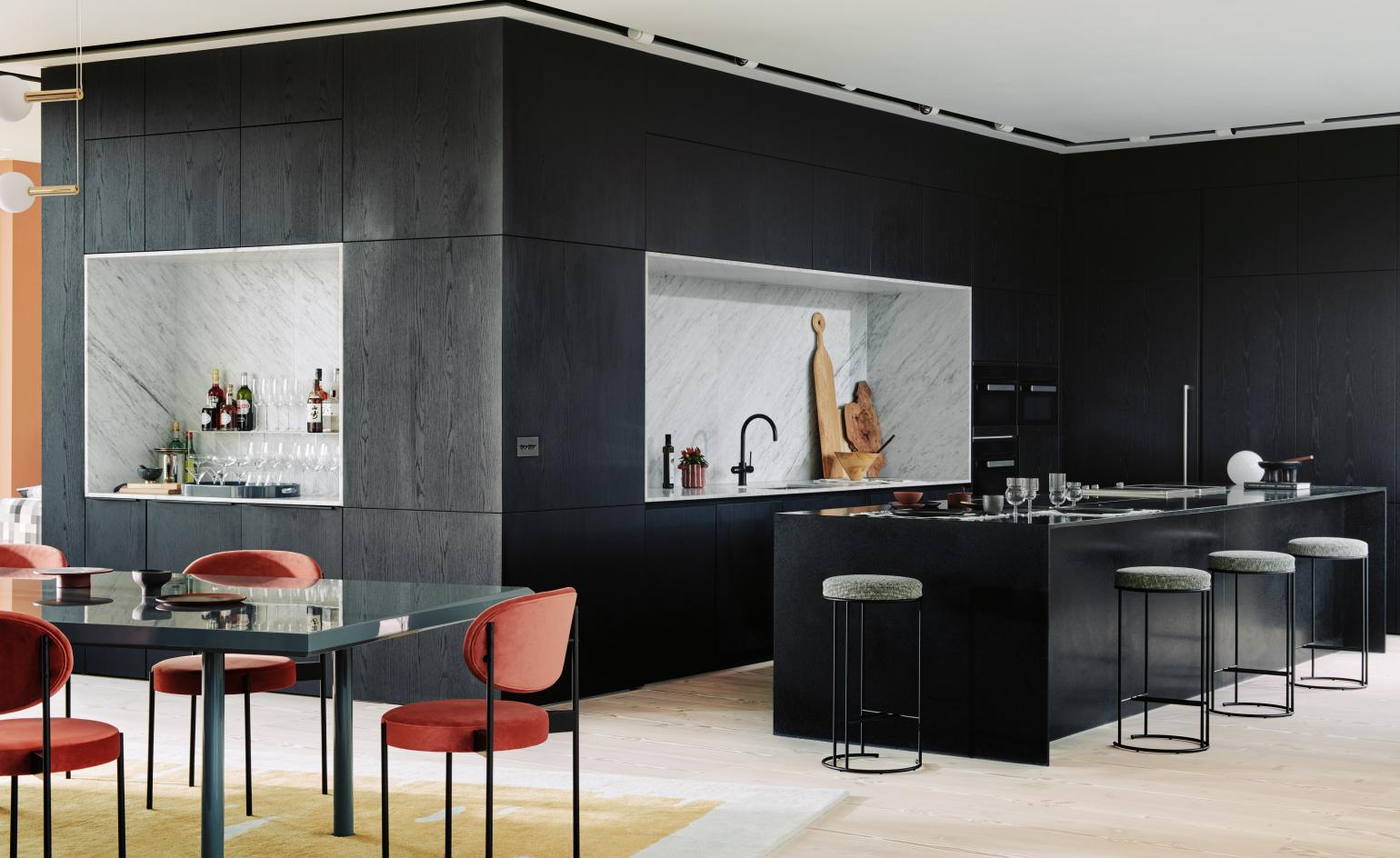
There’s only one four-bedroom apartment at the former BBC Television centre building in West London, and that’s not its only unique feature. In fact, everything about this duplex apartment is unique. From the black steel statement staircase to the pivoting doors to the master bedroom, the architecture has been designed bespoke by Allford Hall Monaghan Morris (AHMM) – the firm behind the renovation and conversion of the whole development.
The apartment is one of the ‘Architects’ series’ of penthouses that sweep the upper floors of the Grade II-listed circular 1960s Helios building, distributed by developer Stanhope to a curated selection of architects and designers to show the versatility of modern architecture. Last year, Piercy&Company, Retrouvius and Bella Freud launched a homage to the 1970s, while Haptic Architects and Laura Fulmine created a serene living gallery of artworks.
It’s a challenge for developers to attract high-net-worth individuals to the new-build life – and to the west London postcode of W12, where just five years ago the highest selling home was a mere two million. The AHMM x Waldo Works apartment is priced at 7.6 million.
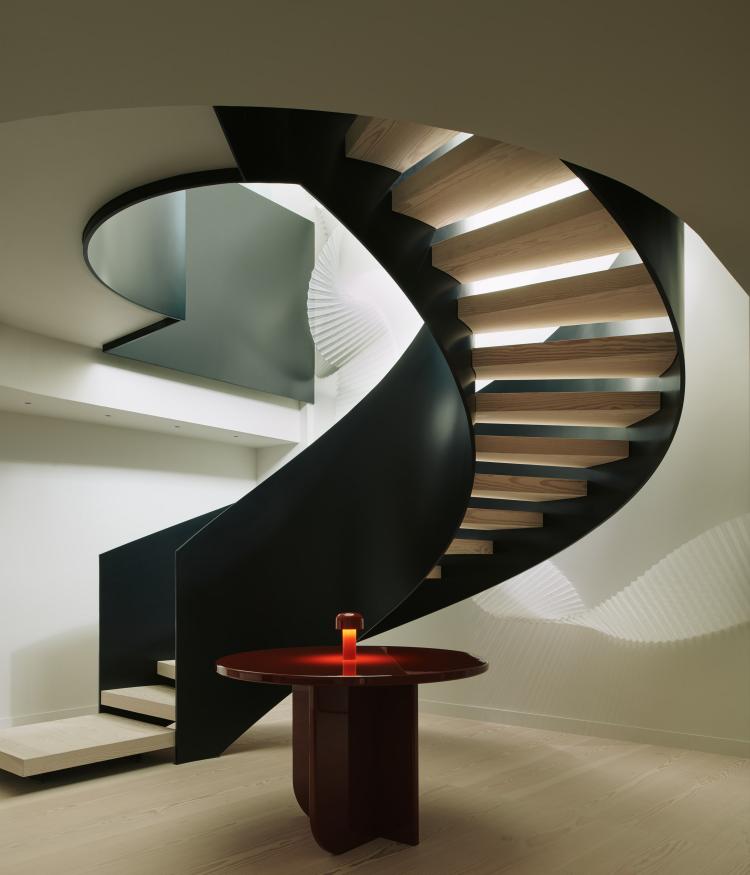
Black steel staircase designed by AHMM, table by Waldo Works in high gloss lacquer made by Constructive and Co., and paper sculpture custom designed by Deepa Panchamia.
‘When you’re making millions, you don’t really need to live in a box identical to your 200 neighbours, and this series reflects Stanhope’s desire to create modern homes for living, not investment crash pads’, explains Peter Allen, Residential Sales and Marketing Director at Stanhope. And with its curved plan, sculptural black tiled fireplace and luminous Douglas fir flooring throughout, this apartment couldn’t be further from a box.
Seeking to counterbalance striking modernity with warmth and eclecticism, Allen called on Tom Bartlett of Waldo Works, a designed known for his distinctly British, vibrant style. While Bartlett works on plenty of luxury residential projects with the likes of Cara Delevigne, Jade Jagger, Smythson and Selfridges, working for a yet-to-be owner on such a strong architectural canvas was a new challenge for him that was both ‘freeing and confusing’.
Instead of the identity of a person or brand, he focused on the modernist history of the building and the animated spirit of the BBC production offices. He designed a ketchup-red lacquered table for the entrance – a colour taken from a Festival of Britain palette inspired by the optimism of post-war Britain. Climbing the wall to the second level is a geometric wall sculpture by Deepa Panchamia, chosen by Bartlett to evoke the flowing geometry of broadcast waves.
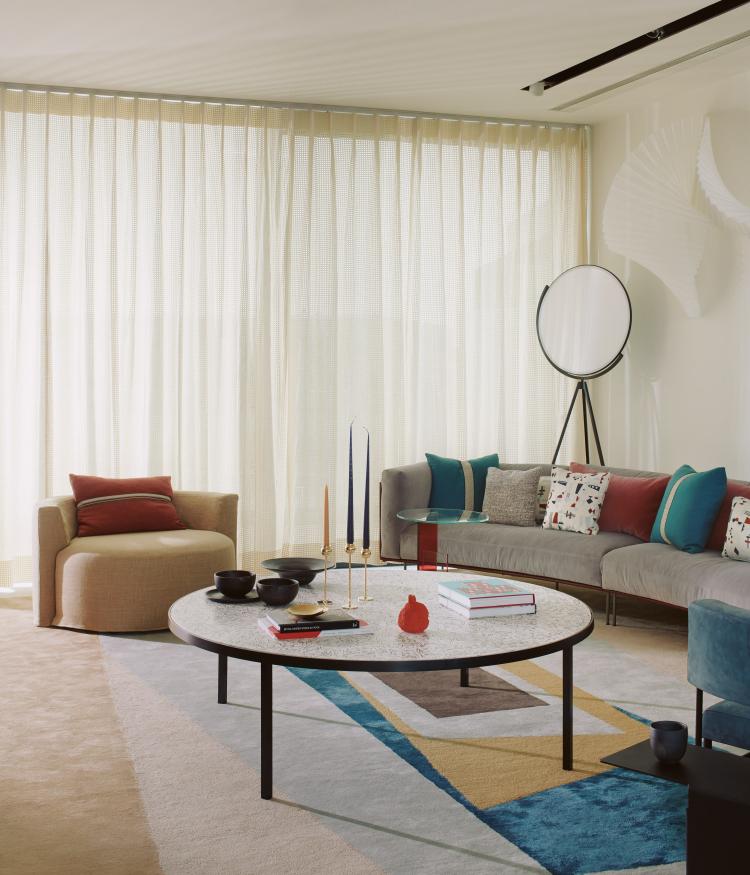
Living Divani Rod Bean sofa upholstered in Northcroft Rochelle 9, coffee table by Waldo Works with Nocturne Workshop and Olivia Aspinall, Christoph Delcourt, Nos armchair upholstered in Merry Mullins Delave Weave ‘straw’, flos super loon floor lamp and custom laser cut designed curtains by Waldo Works, made by 4Spaces
A certain softness was needed to balance the 3m floor to ceiling windows and phenomenal views across London. For the master bedroom Bartlett chose a celadon colour scheme and designed a four-poster inspired head board with Douglas Fir and hessian grass cloth to create a sense of sanctuary. In the living space, lightweight Scottish wool curtains, laser-cut with rectangular shapes, blur the boundary between inside and out, and an Anni Albers-designed rug by Christopher Farr balances the weight of the fireplace.
Through colours and objects, Bartlett achieves his quest for ‘happy modernism’ at what could have been a very purist apartment. For him, it’s a unique combination of domesticity and modernism. Cosy is not a word he usually likes to use, but he ‘wanted it to be domestic without being “doilie-ed” – the flying ducks without the flying ducks.’
As we complete our tour, Bartlett describes a former client, Peggy, a 75-year-old Notting Hill resident and a Detroit heiress, who lived amongst a weighty art collection between piles of books and objects. One day, she decided to go new-build. She sold much of her collection, down-sized and started collecting Edmund de Waal for her contemporary new apartment. We’re certain that Peggy would feel right at home here.
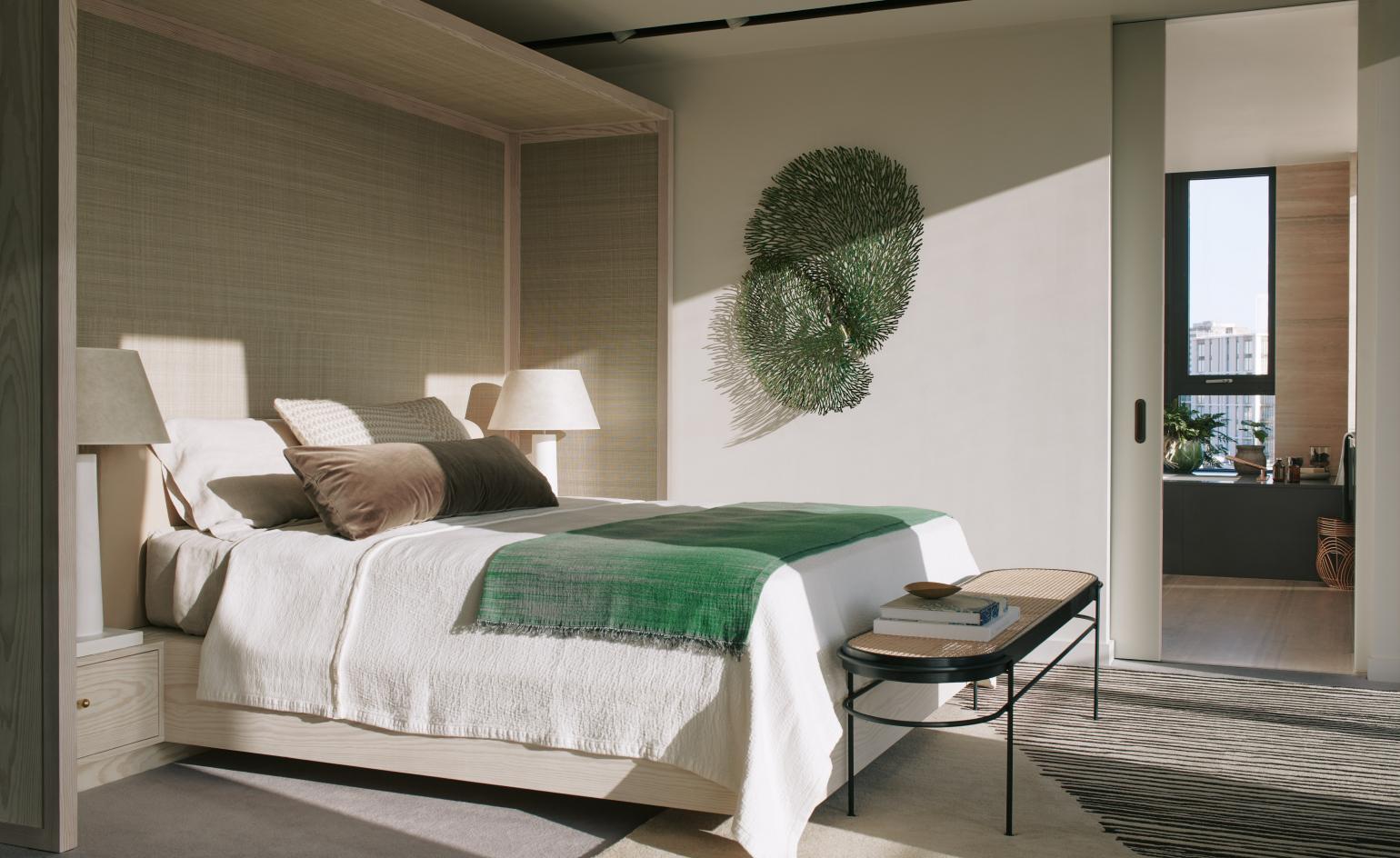
The master bedroom features bespoke designed joinery headboard and platform bed made by Constructive and Co. by Waldo Works, brass handles by Superfront, Frank beside lamps by Collier Webb with custom rice paper shades, Banca Iaia bench in black by Gustavo Bittencourt, and a custom designed rug by Waldo Works, made by Christopher Farr
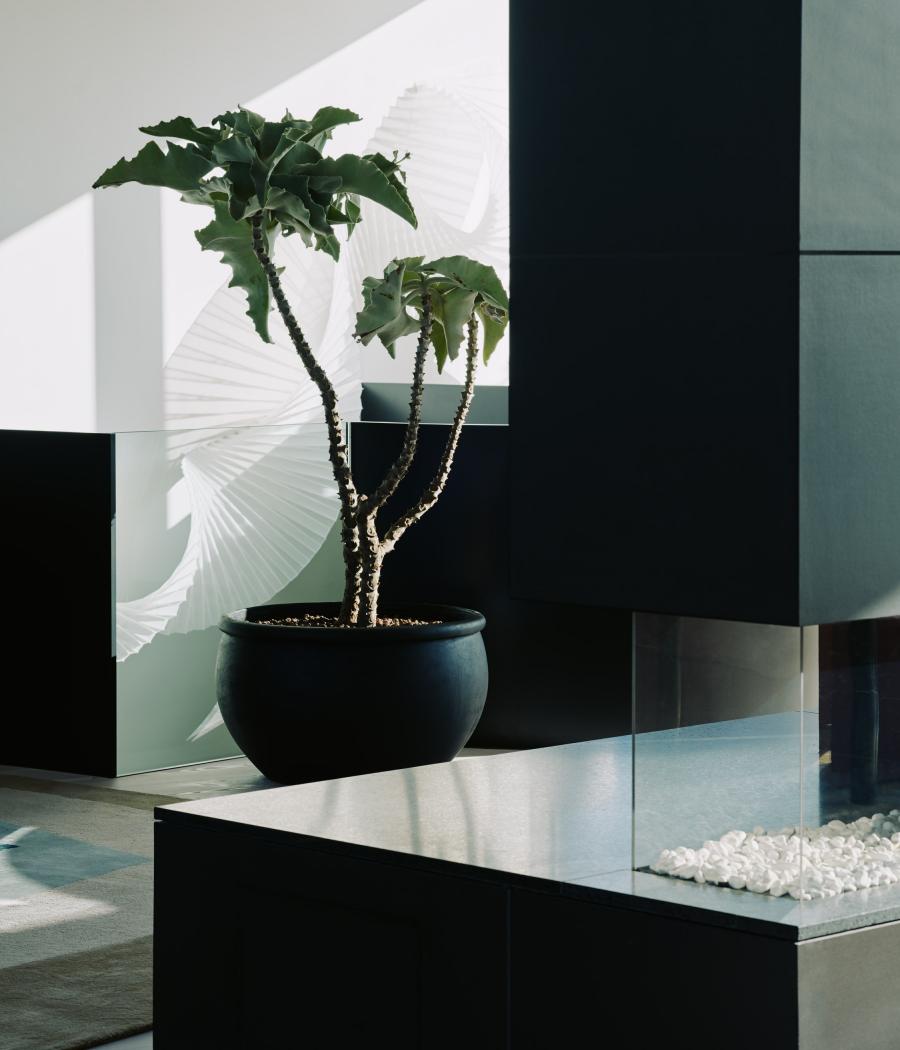
Geometric fireplace designed by AHMM
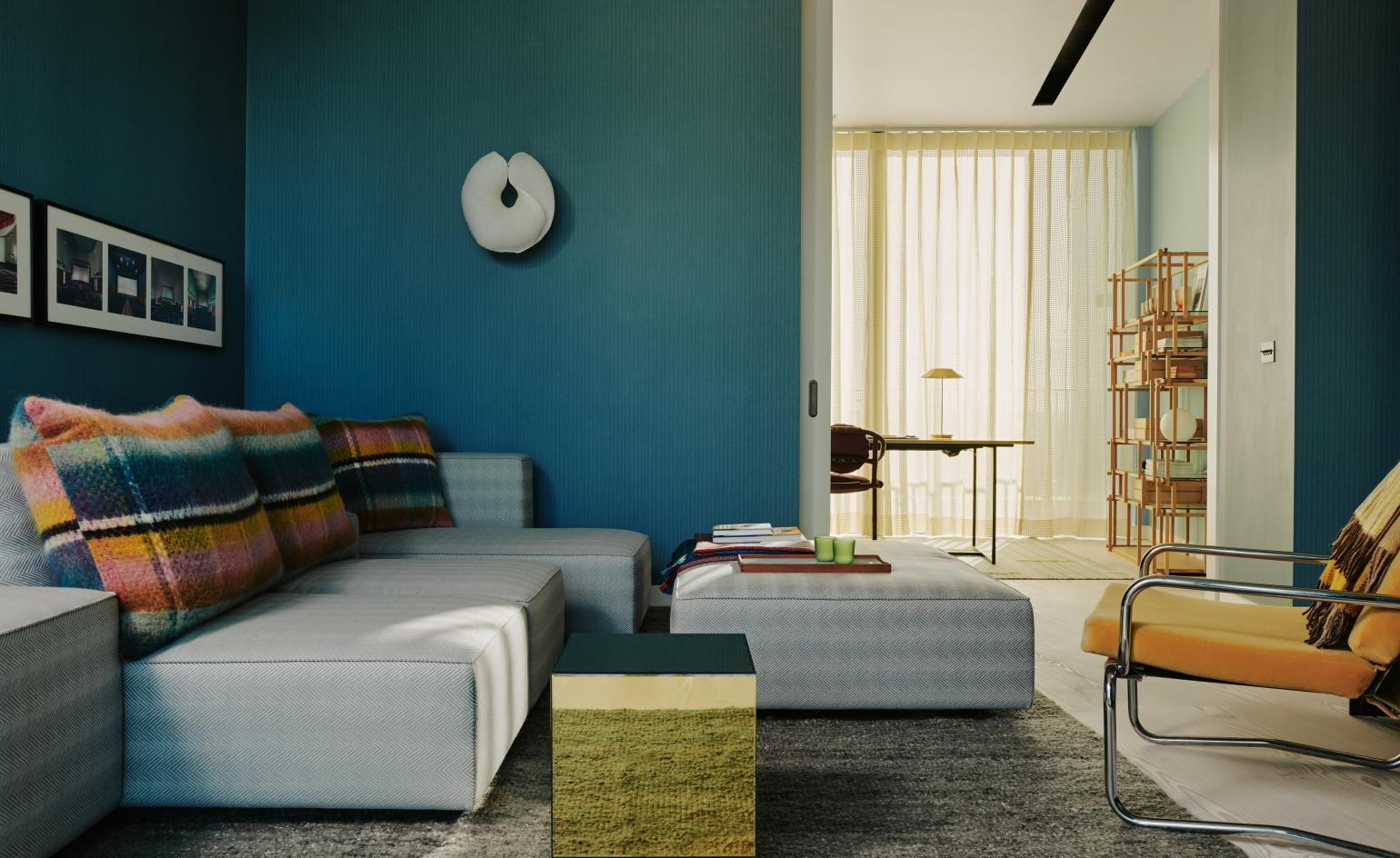
The Television room features a Wendelbo Raft Sofa, custom upholstery in Backhausen ‘Rebbio Grande’, Porro Modern Light bench in black metal and antique armchair supplied by Retrouvious, Moonati wall light by Ingo Maurer and Artemide Vigo floor lamp, Shuttleworth Wool/Mohair rug in charcoal, Dedar wallpaper by Hermès in MO8 and Clementine Oliver Milano wool curtain in H490
INFORMATION
Wallpaper* Newsletter
Receive our daily digest of inspiration, escapism and design stories from around the world direct to your inbox.
Harriet Thorpe is a writer, journalist and editor covering architecture, design and culture, with particular interest in sustainability, 20th-century architecture and community. After studying History of Art at the School of Oriental and African Studies (SOAS) and Journalism at City University in London, she developed her interest in architecture working at Wallpaper* magazine and today contributes to Wallpaper*, The World of Interiors and Icon magazine, amongst other titles. She is author of The Sustainable City (2022, Hoxton Mini Press), a book about sustainable architecture in London, and the Modern Cambridge Map (2023, Blue Crow Media), a map of 20th-century architecture in Cambridge, the city where she grew up.
-
 Microsoft vs Google: where is the battle for the ultimate AI assistant taking us?
Microsoft vs Google: where is the battle for the ultimate AI assistant taking us?Tech editor Jonathan Bell reflects on Microsoft’s Copilot, Google’s Gemini, plus the state of the art in SEO, wayward algorithms, video generation and the never-ending quest for the definition of ‘good content’
By Jonathan Bell
-
 ‘Independence, community, legacy’: inside a new book documenting the history of cult British streetwear label Aries
‘Independence, community, legacy’: inside a new book documenting the history of cult British streetwear label AriesRizzoli’s ‘Aries Arise Archive’ documents the last ten years of the ‘independent, rebellious’ London-based label. Founder Sofia Prantera tells Wallpaper* the story behind the project
By Jack Moss
-
 Head out to new frontiers in the pocket-sized Project Safari off-road supercar
Head out to new frontiers in the pocket-sized Project Safari off-road supercarProject Safari is the first venture from Get Lost Automotive and represents a radical reworking of the original 1990s-era Lotus Elise
By Jonathan Bell
-
 An octogenarian’s north London home is bold with utilitarian authenticity
An octogenarian’s north London home is bold with utilitarian authenticityWoodbury residence is a north London home by Of Architecture, inspired by 20th-century design and rooted in functionality
By Tianna Williams
-
 Croismare school, Jean Prouvé’s largest demountable structure, could be yours
Croismare school, Jean Prouvé’s largest demountable structure, could be yoursJean Prouvé’s 1948 Croismare school, the largest demountable structure ever built by the self-taught architect, is up for sale
By Amy Serafin
-
 Jump on our tour of modernist architecture in Tashkent, Uzbekistan
Jump on our tour of modernist architecture in Tashkent, UzbekistanThe legacy of modernist architecture in Uzbekistan and its capital, Tashkent, is explored through research, a new publication, and the country's upcoming pavilion at the Venice Architecture Biennale 2025; here, we take a tour of its riches
By Will Jennings
-
 What is DeafSpace and how can it enhance architecture for everyone?
What is DeafSpace and how can it enhance architecture for everyone?DeafSpace learnings can help create profoundly sense-centric architecture; why shouldn't groundbreaking designs also be inclusive?
By Teshome Douglas-Campbell
-
 The dream of the flat-pack home continues with this elegant modular cabin design from Koto
The dream of the flat-pack home continues with this elegant modular cabin design from KotoThe Niwa modular cabin series by UK-based Koto architects offers a range of elegant retreats, designed for easy installation and a variety of uses
By Jonathan Bell
-
 At the Institute of Indology, a humble new addition makes all the difference
At the Institute of Indology, a humble new addition makes all the differenceContinuing the late Balkrishna V Doshi’s legacy, Sangath studio design a new take on the toilet in Gujarat
By Ellie Stathaki
-
 How Le Corbusier defined modernism
How Le Corbusier defined modernismLe Corbusier was not only one of 20th-century architecture's leading figures but also a defining father of modernism, as well as a polarising figure; here, we explore the life and work of an architect who was influential far beyond his field and time
By Ellie Stathaki
-
 Are Derwent London's new lounges the future of workspace?
Are Derwent London's new lounges the future of workspace?Property developer Derwent London’s new lounges – created for tenants of its offices – work harder to promote community and connection for their users
By Emily Wright