Civil service: Wallpaper* Composed creates dazzling concepts for an architectural icon
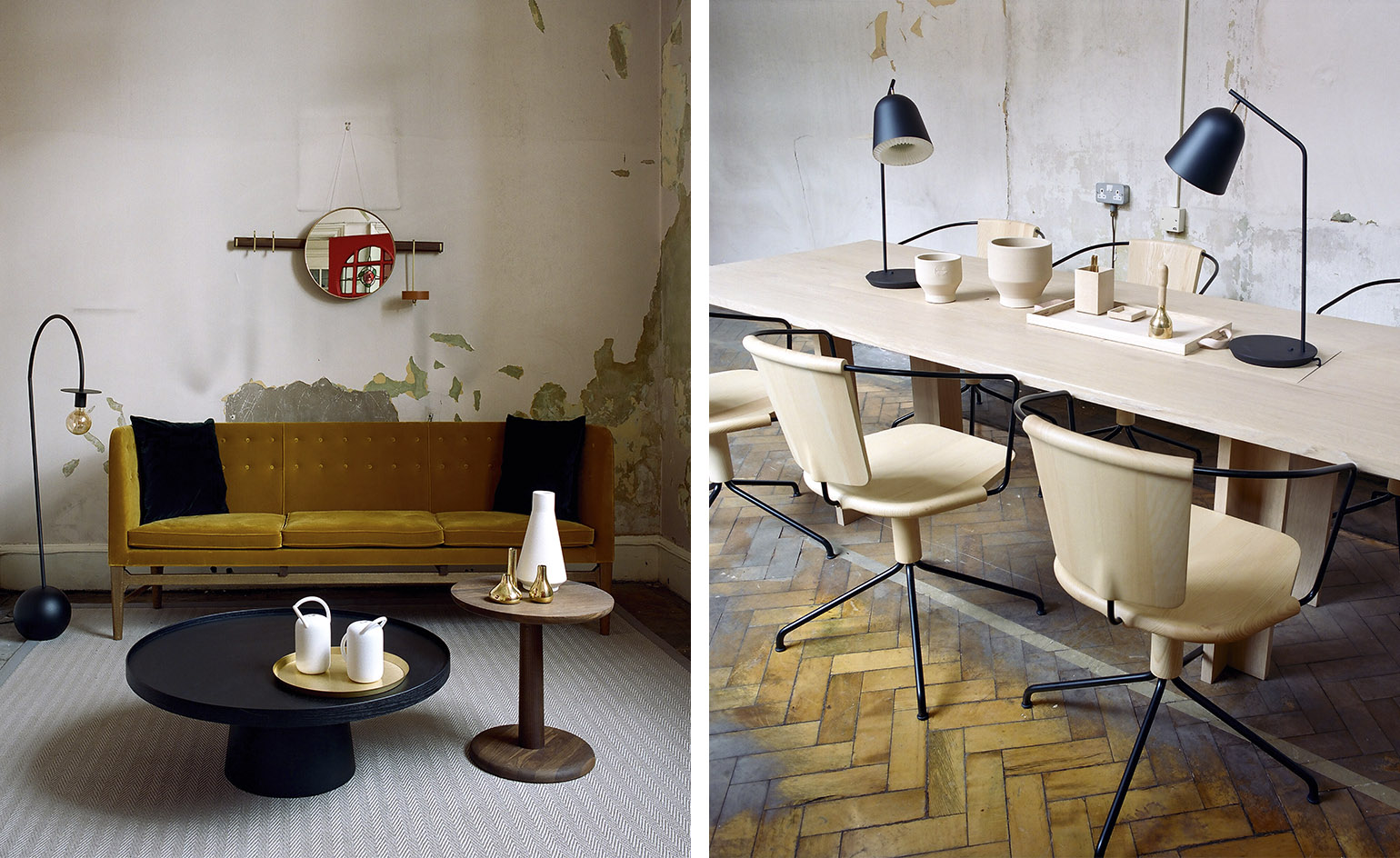
Back in 1899, after winning a national competition, Messrs Woodhouse, Willoughby and Langham set to work on a landmark fire station building on London Road, Manchester. The revered architects based their design for the multi-use structure on sketches drawn by the chief fire officer, George William Parker, on his shirt cuff. It was equipped with air conditioning and electric alarms, and was capable of accommodating the motorised fire engines that were to replace the old horse-drawn units.
After its completion in 1906, the red brick and Burmantofts terracotta structure became a bona fide Mancunian icon. This baroque cathedral to civic duty housed a seven-bay fire station, a police station, a bank, a coroner’s court, workers’ accommodation and a gas-meter testing station.
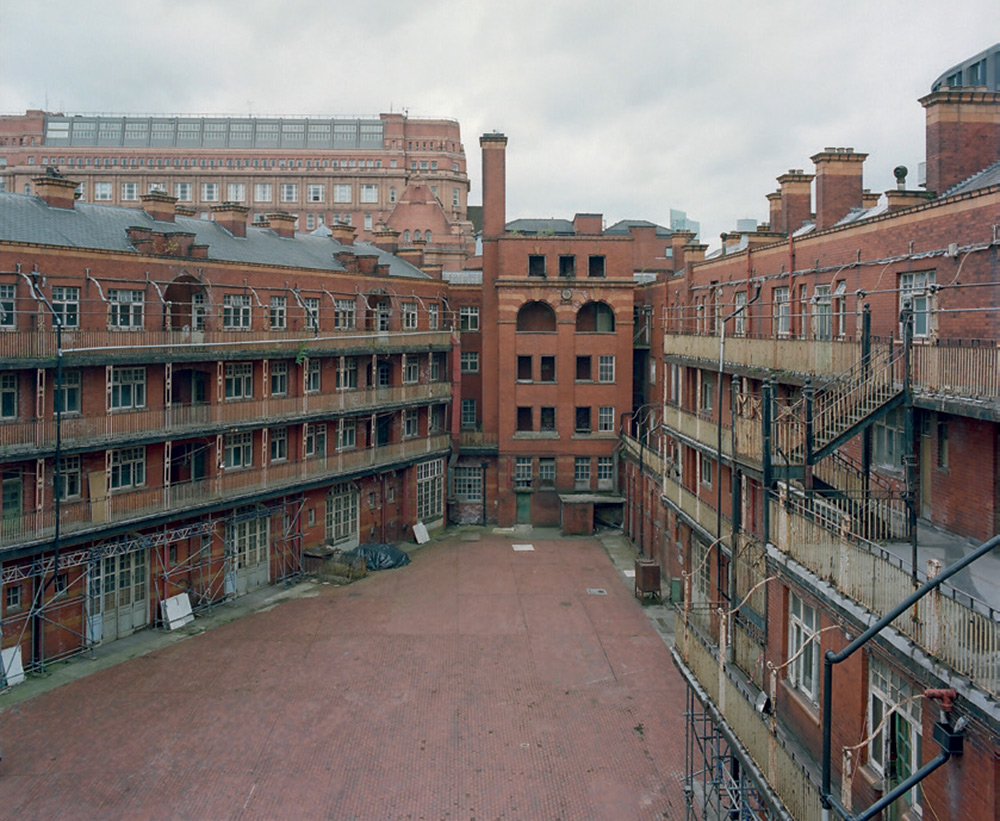
The building currently under development originally contained a fire station, a police station, a bank, the Coroner’s Court, and workers’ flats, arranged around an inner courtyard.
Eighty years later, the Greater Manchester fire department and the police station were relocated, and the magnificent Grade II-listed building was left vacant. A 30-year period of dereliction, decay and uncertainty followed. Various grand schemes to convert it into a hotel, a music venue and a museum all failed. In 2001, in a state of steep decline, the London Road fire station was placed on English Heritage’s Buildings and Structures at Risk register.
Too important to demolish and too expensive to redevelop, its future looked bleak.
Enter Mike Ingall, founder and CEO of Allied London. With the redevelopment of landmark buildings front and centre on his CV (most notably London’s brutalist Brunswick Centre, designed by Patrick Hodgkinson), Ingall set to work on his own grand plan for London Road. The reimagined building will combine 21st-century living and working arrangements with a boutique hotel, ‘all underpinned by carefully-curated event, leisure and cultural spaces that will bring a new dynamic to the city’.
Protection and preservation are at the heart of Allied London’s proposal. The integrity, fabric and layout of the original design will be regarded as inspirational rather than troublesome. Fixtures and fittings such as oak doors, firemen’s poles, old light switches and Shaker-style coat pegs will be made good. Ripped-out fireplaces will be reinstalled, layers of vintage wallpaper in the living quarters will be framed in situ as artworks. The decayed will be restored and replaced, the distressed made good and adapted. Earlier this year, Allied London’s plans were approved by Manchester City Council. After three decades, London Road is ‘action stations’ once more.
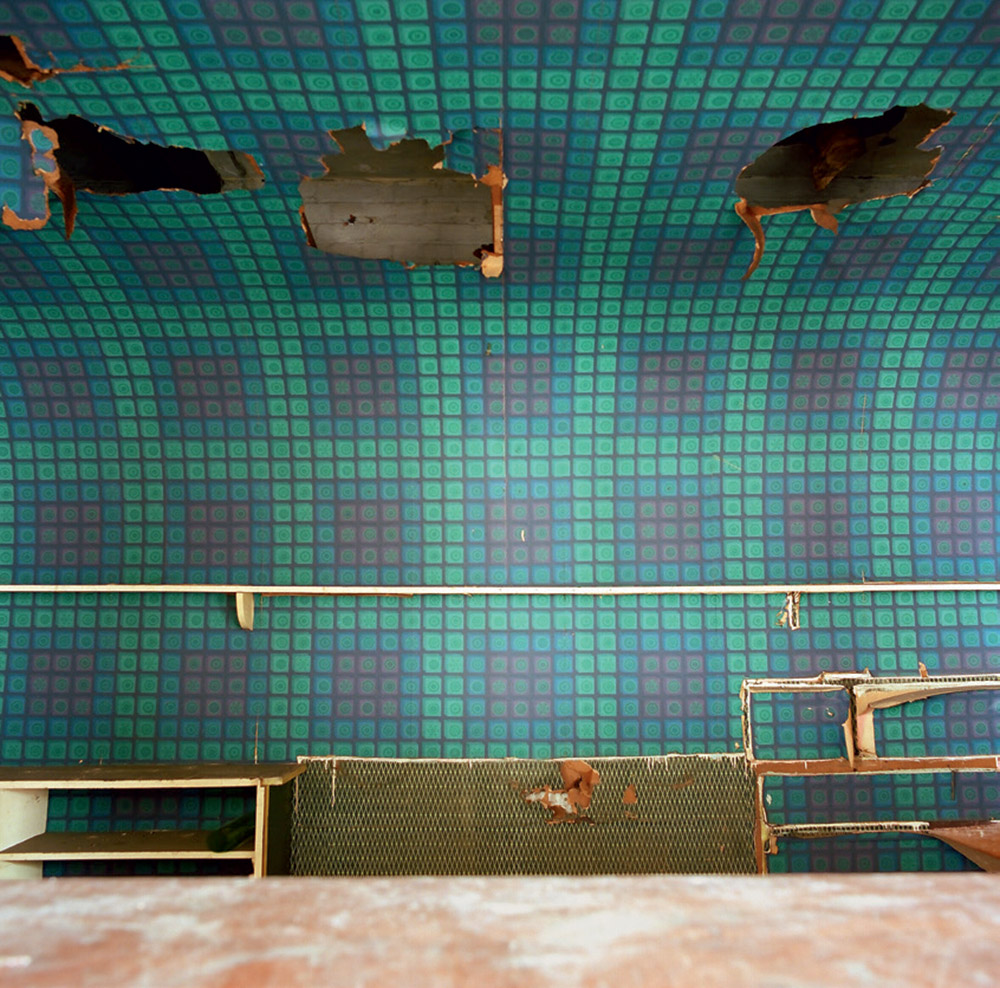
The view across the bar in the building’s original club room.
It was the fire station’s courtyard that most inspired Ingall. Working with architects Levitt Bernstein, he will oversee the installation of a glass box at ground level and a major excavation that will unlock the potential of the building’s vast basement as a public events space. ‘We hope it will function rather like Wilton’s Music Hall in London, morphing between uses and creating a hub of activity,’ Ingall says.
To help envision the possibilities for the development’s interiors, Ingall approached the Wallpaper* Composed team, led by interiors director Amy Heffernan, and London-based interior architecture practice Amos and Amos, with a brief to create a concept for contemporary live/work spaces within the rooms originally given over to the coroner’s court. Ingall has asked the Zetter Group to run the five-storey boutique hotel, while the complex will also offer restaurants, bars, interactive art spaces, coffee shops, flower stalls, a cinema and a spa.
It sounds like a lot of work (completion is set for summer 2019), but Ingall is keen to play down the scale of the redevelopment and instead talk up the fire station’s gentle renovation. ‘It would be impossible to build something to the original standard of London Road today,’ he says. ‘And all things considered, the building is in a pretty good state. We don’t actually need to do a lot… and we don’t really want to either.’
The notion of careful intervention rather than major reconstruction is key in a project like this, Ingall explains. ‘It’s less about what you are adding, but [more about] how you are adding and how little you can take away. Anyone can develop a new building. But few can make an old building work again, make it sustainable… make it live again.’
As originally featured in the October 2017 issue of Wallpaper* (W*223)
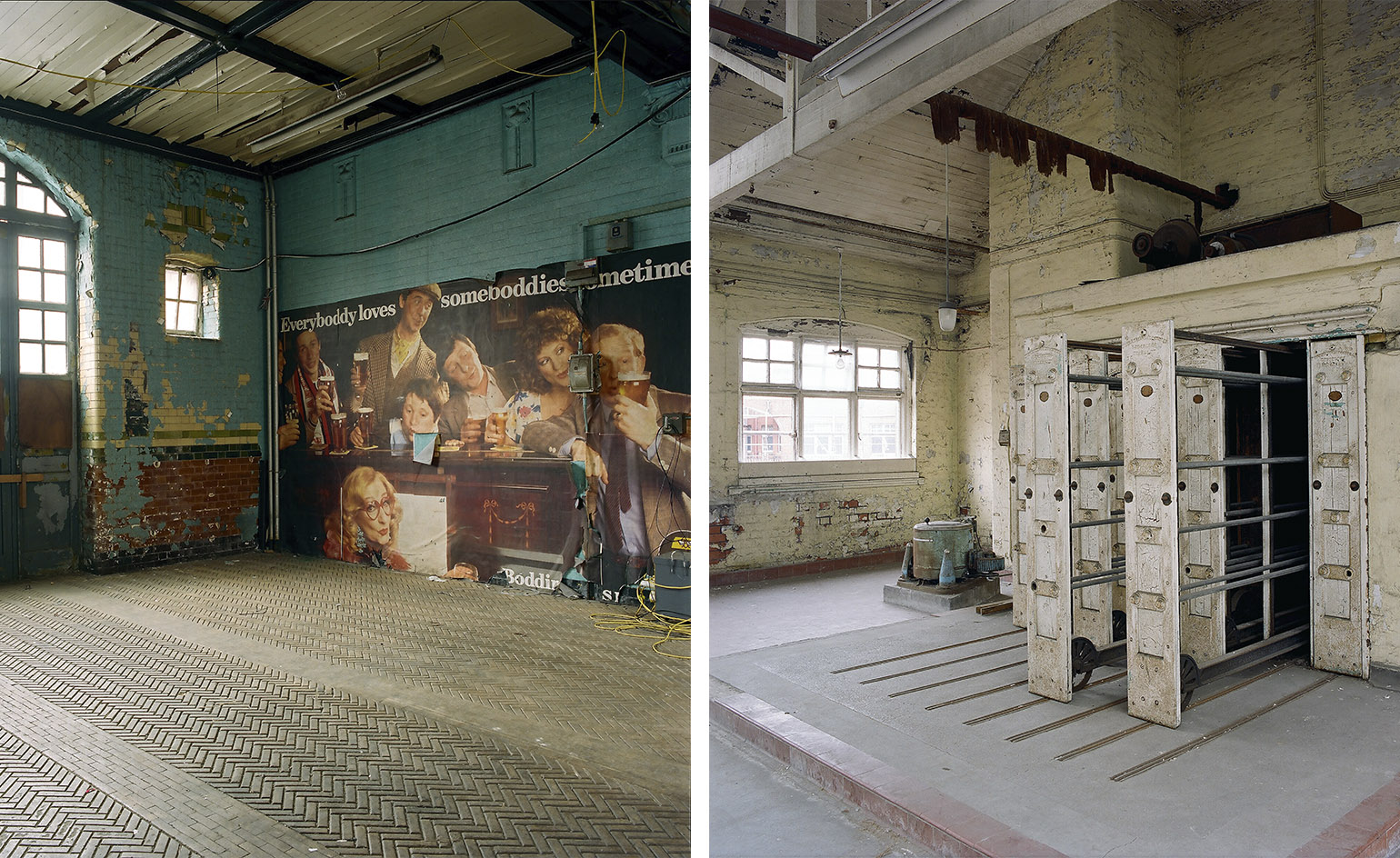
Left, the seven-bay fire station was designed for the motorised engines that were replacing horse-drawn units. Right, the laundry room’s original drying system
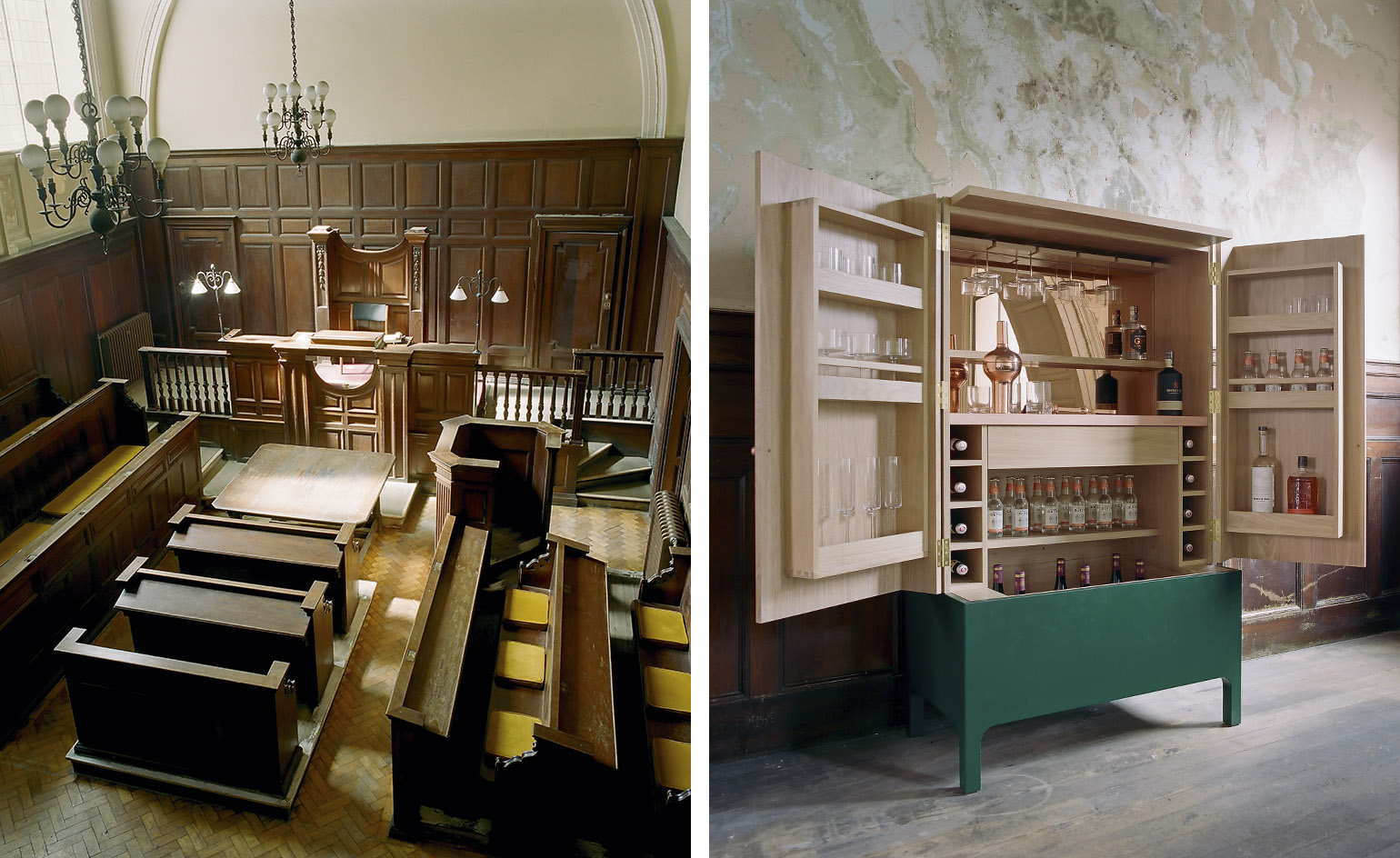
Left, looking down from the balcony over the courtroom. Wallpaper* Composed commissioned the custom-made cushions. Right, exploring the idea of turning the Coroner’s Court into a members’ club or events space, the team introduced this drinks cabinet by Pinch Design to the balcony overlooking the courtroom. Pictured: ’Frans’ drinking cabinet, by Russell Pinch, for Pinch. ’Otis’ champagne flutes, cocktail glasses and tumblers, all by Monika Lubkowska-Jonas, for LSA International. ’Plum’ cocktail shaker, by Tom Dixon. Raspberrry-infused gin, by Manchester Gin. Vodka, by Konik’s Tail. Bourbon, by Kings County Distillery
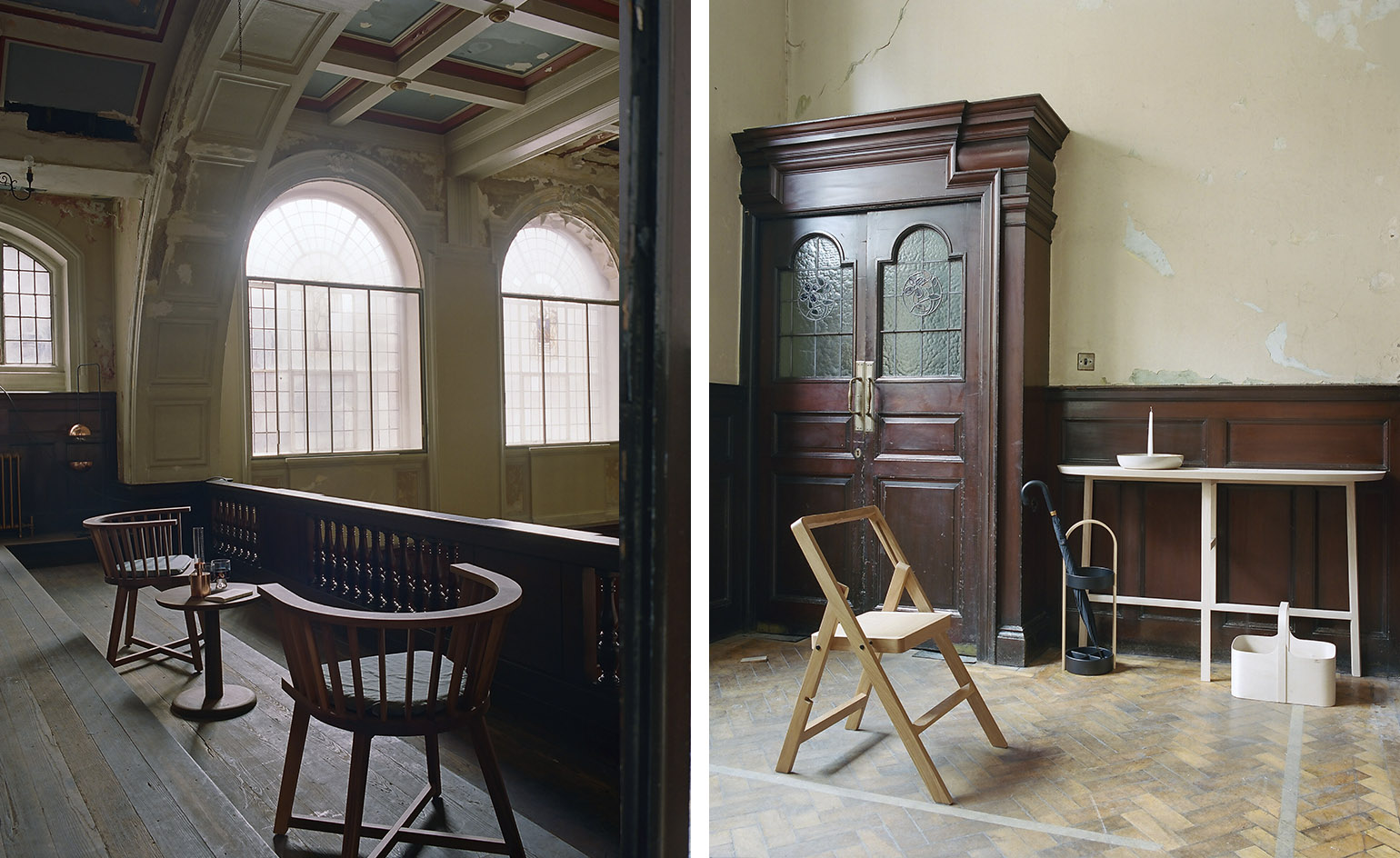
Left, the team complemented the drinks cabinet on the balcony with this informal set-up. Pictured: ’Ultralight’ floor light, by Maciej Kossowski, for Ultralight. ’Patina’ oil lamp, by Broberg & Ridderstråle, for Klong. ’Tank’ lowball glasses, by Tom Dixon. ’Gray 24’ chairs, by Paola Navone, for Gervasoni. ’Pon 1280’ side table, by Jasper Morrison, for Fredericia. Right, the left-hand doors in this lobby lead to a stairwell and then the street, while the doors on the right open onto the balcony. Pictured: ’Step Mini’ step stool, by Karl Malmvall, for Design House Stockholm. ’Hub’ umbrella stand, by Jordan Murphy, for Umbra. ’Trio’ console table, by Neri & Hu, for De La Espada. Earthenware candle holder, by Cecilie Manz, for Republic of Fritz Hansen. ’Koppa’ magazine rack, by Tuuli Burman & Tuttu Sillanpää, for Verso Design
INFORMATION
For more information, visit the London Road Manchester website
Wallpaper* Newsletter
Receive our daily digest of inspiration, escapism and design stories from around the world direct to your inbox.
-
 All-In is the Paris-based label making full-force fashion for main character dressing
All-In is the Paris-based label making full-force fashion for main character dressingPart of our monthly Uprising series, Wallpaper* meets Benjamin Barron and Bror August Vestbø of All-In, the LVMH Prize-nominated label which bases its collections on a riotous cast of characters – real and imagined
By Orla Brennan
-
 Maserati joins forces with Giorgetti for a turbo-charged relationship
Maserati joins forces with Giorgetti for a turbo-charged relationshipAnnouncing their marriage during Milan Design Week, the brands unveiled a collection, a car and a long term commitment
By Hugo Macdonald
-
 Through an innovative new training program, Poltrona Frau aims to safeguard Italian craft
Through an innovative new training program, Poltrona Frau aims to safeguard Italian craftThe heritage furniture manufacturer is training a new generation of leather artisans
By Cristina Kiran Piotti