Vital designs: Wallpaper* creates a rejuvenating retreat for Swissôtel
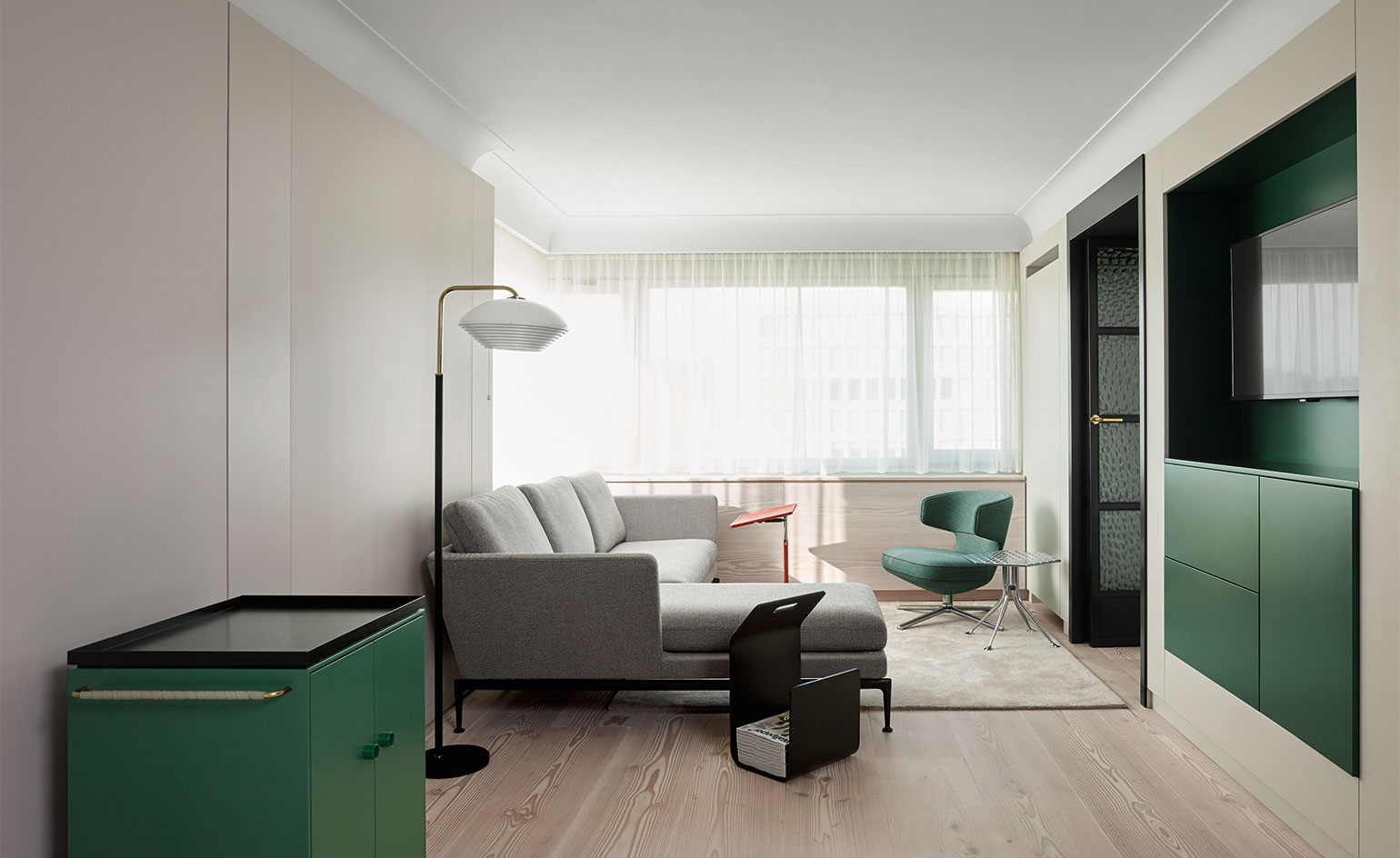
When Swissôtel approached the Wallpaper* Composed team, it was clear it wanted nothing less than an entirely new concept in hotel accommodation: the vitality room. The brief was for a suite where guests could not just sleep, shower and take advantage of the Wi-Fi, but also revitalise body, mind and soul.
‘Feeling vital is a prerequisite to enjoying quality of life and one of the key pillars of our experience,’ says Swissôtel vice president Lilian Roten. ‘We wanted the new vitality room concept seamlessly to address many aspects of wellbeing, representing the living embodiment of our brand’s values.’
Wallpaper* interiors director Amy Heffernan interpreted the Swissôtel vitality room as the very definition of wellness. Craft, texture, surface and form are foremost in this contemporary retreat; technology is discreet. Clever, calming design ensures the guest experience is relaxing and tranquil.
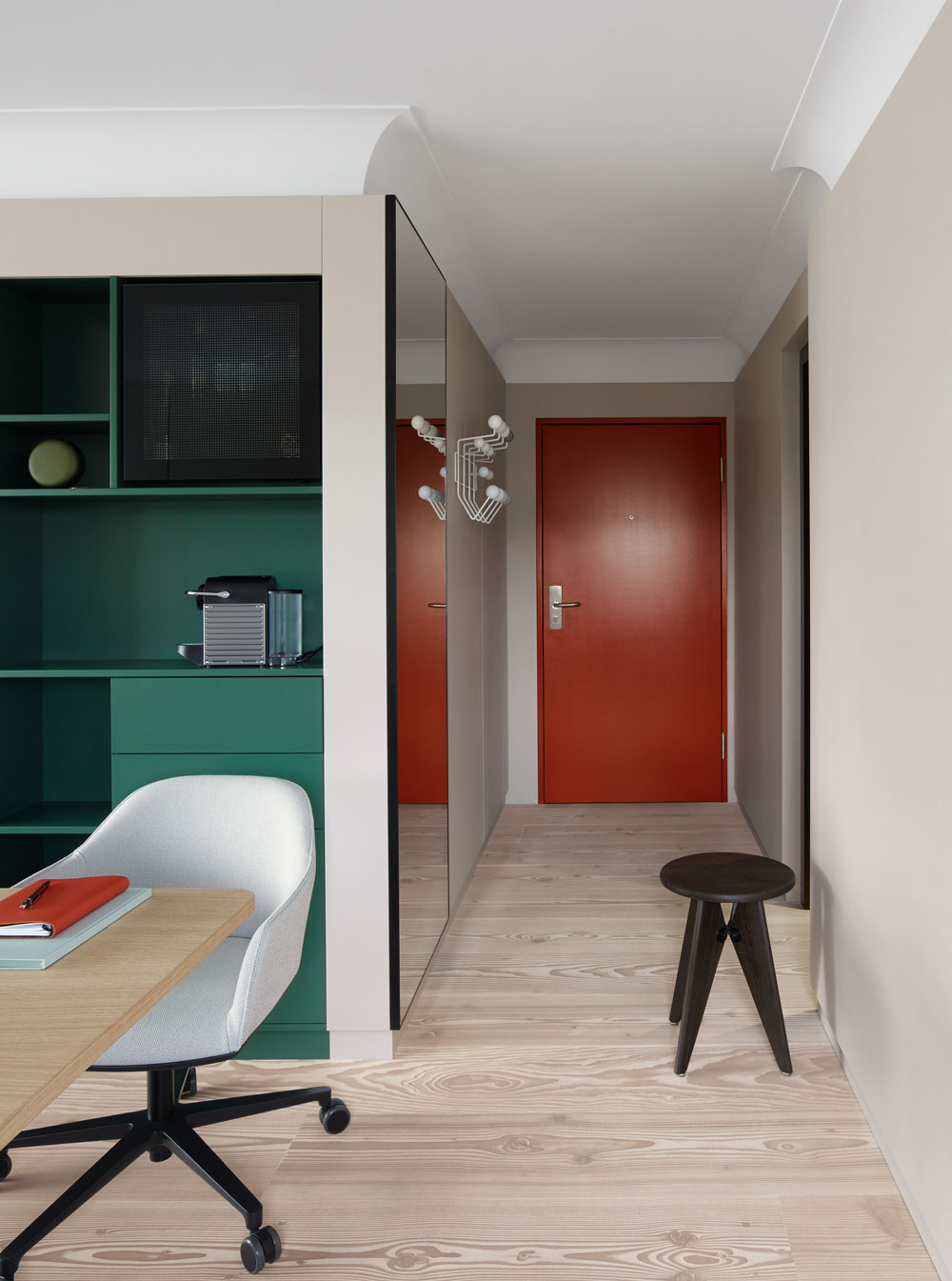
The entrance space, with 'Softshell' chair by Ronan and Erwan Bouroullec, 'Tabouret Solvay' stool by Jean Prouvé and 'Hang it All' rack by Charles and Ray Eames, all for Vitra
The materials and aesthetic honour Switzerland’s history of craftsmanship and luxury design. ‘As well as reshaping the conventional hotel room layout to optimise views and improve functionality, we have introduced key elements that define the wellness experience,’ says Heffernan. ‘We chose a clean material palette. Furniture and clutter are reduced to a minimum. There are soothing black-out blinds, dedicated space for exercise and relaxation, and serene lighting.’
To ensure perfect repose, Wallpaper* called on brand partners including Vitra, Laufen, Dornbracht, Lasvit, NOHrD, Dinesen, Philips, IQAir, Interel and Krebs. Each brand was chosen by Heffernan and her team because of a shared commitment to sustainability, luxury, craftsmanship and functionality in design.
Many amenities were developed exclusively for the vitality room, including the compact ‘wellbeing wall’, which features user-friendly exercise equipment and a cyber-trainer offering personalised workouts. The bed was designed by Heffernan using Dinesen timber, while the headboard, constructed and fitted by Vitra, is a sensual, semi-cocooning exercise in leather and wood. A mobile minibar, also designed by Heffernan and made by Vitra in leather and lacquered wood, dispenses mineral waters and health drinks.
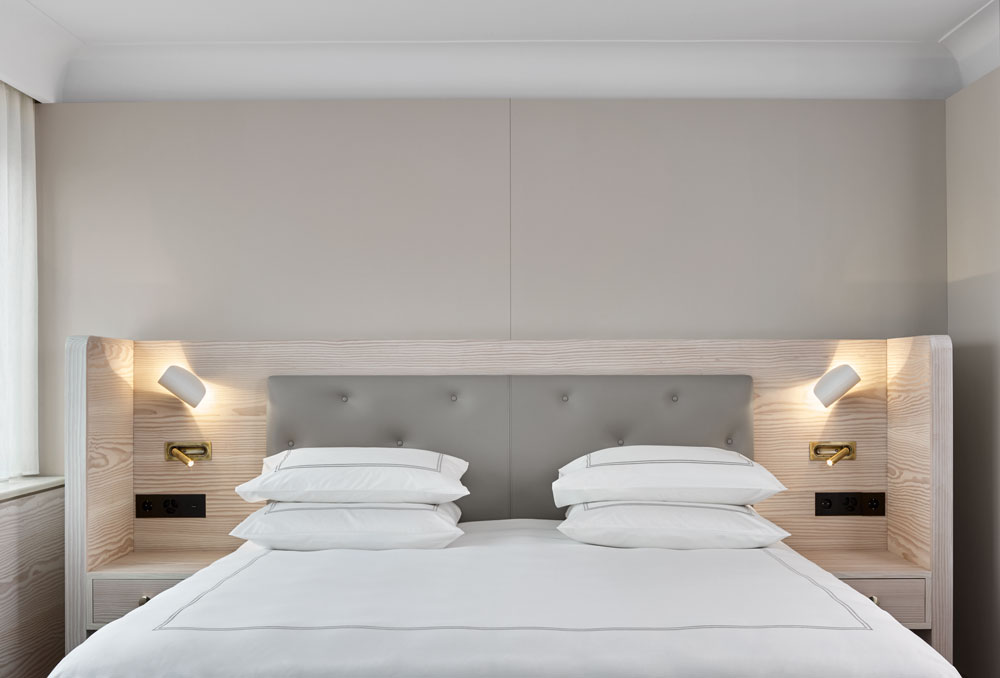
The specially designed bed, made from timber and leather
Furniture includes tables with adjustable heights and a variety of seating options. Dinesen’s Douglas Classic timber flooring brings a natural tactility to the room, and a high-performance air purification system aids guests who are exercising or suffering from respiratory allergies. Bespoke bath and shower features allow guests to tailor their experience through lighting and scent, with water pressures to soothe and revitalise.
In a first for the hotel industry, the room also features programmable, circadian lighting that offers soft colour options, influencing the secretion and release of melatonin in the brain. This helps travellers to overcome jet lag or a lack of sunlight, and gently assists in the transition from yoga mat to power shower to duvet.
As originally featured in the January 2017 issue of Wallpaper* (W*214)
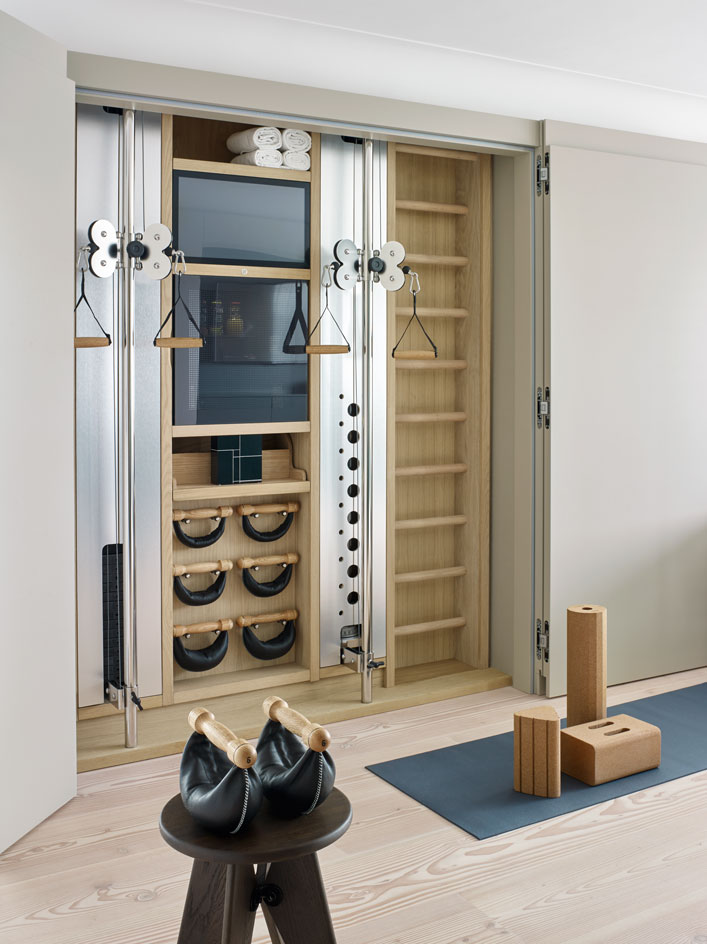
The compact ’Wellbeing Wall’ can be hidden behind special panels.
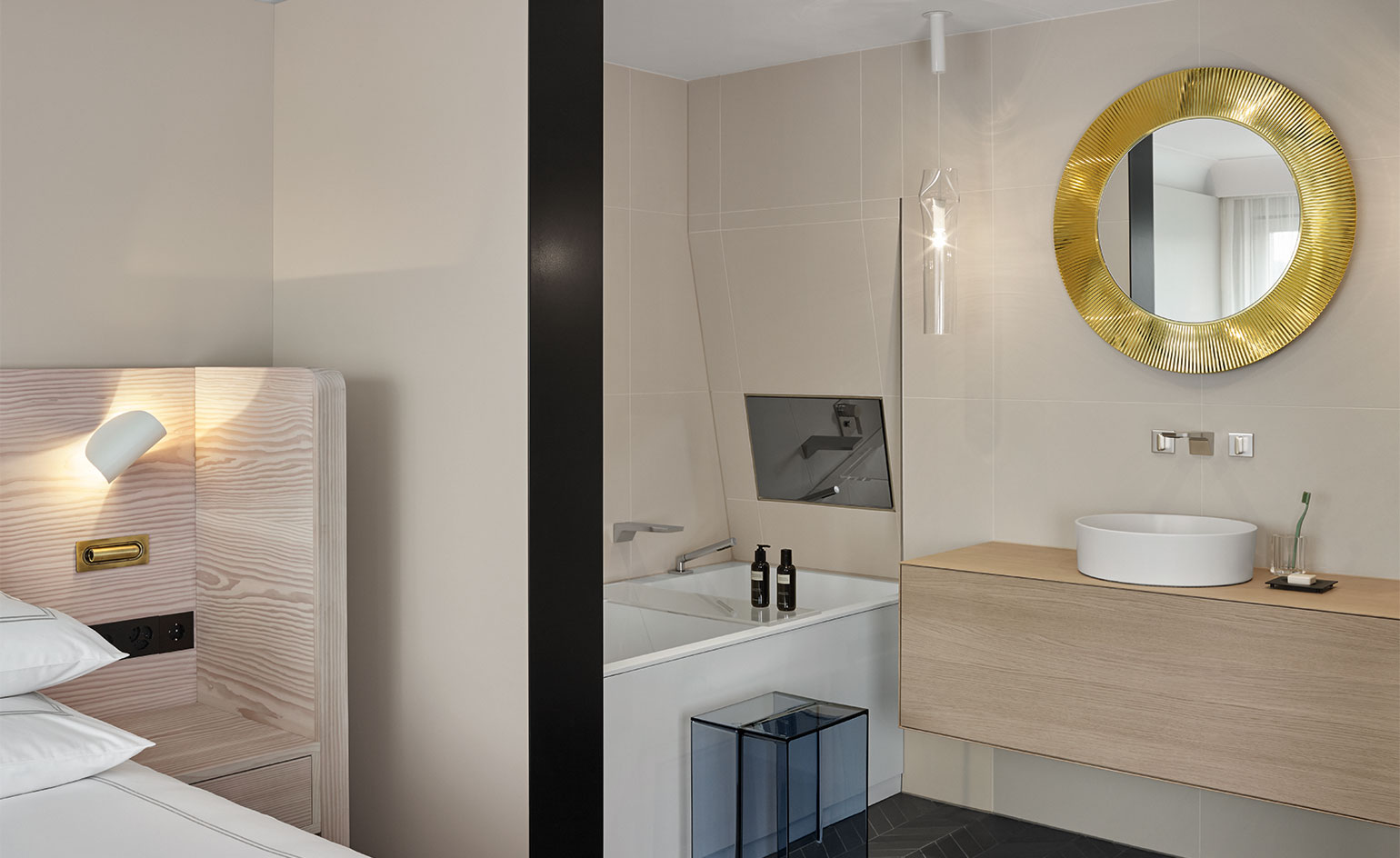
The bathroom was opened up to become part of the bedroom.
INFORMATION
For more information, visit the Swissôtel website
Wallpaper* Newsletter
Receive our daily digest of inspiration, escapism and design stories from around the world direct to your inbox.
-
 All-In is the Paris-based label making full-force fashion for main character dressing
All-In is the Paris-based label making full-force fashion for main character dressingPart of our monthly Uprising series, Wallpaper* meets Benjamin Barron and Bror August Vestbø of All-In, the LVMH Prize-nominated label which bases its collections on a riotous cast of characters – real and imagined
By Orla Brennan
-
 Maserati joins forces with Giorgetti for a turbo-charged relationship
Maserati joins forces with Giorgetti for a turbo-charged relationshipAnnouncing their marriage during Milan Design Week, the brands unveiled a collection, a car and a long term commitment
By Hugo Macdonald
-
 Through an innovative new training program, Poltrona Frau aims to safeguard Italian craft
Through an innovative new training program, Poltrona Frau aims to safeguard Italian craftThe heritage furniture manufacturer is training a new generation of leather artisans
By Cristina Kiran Piotti
-
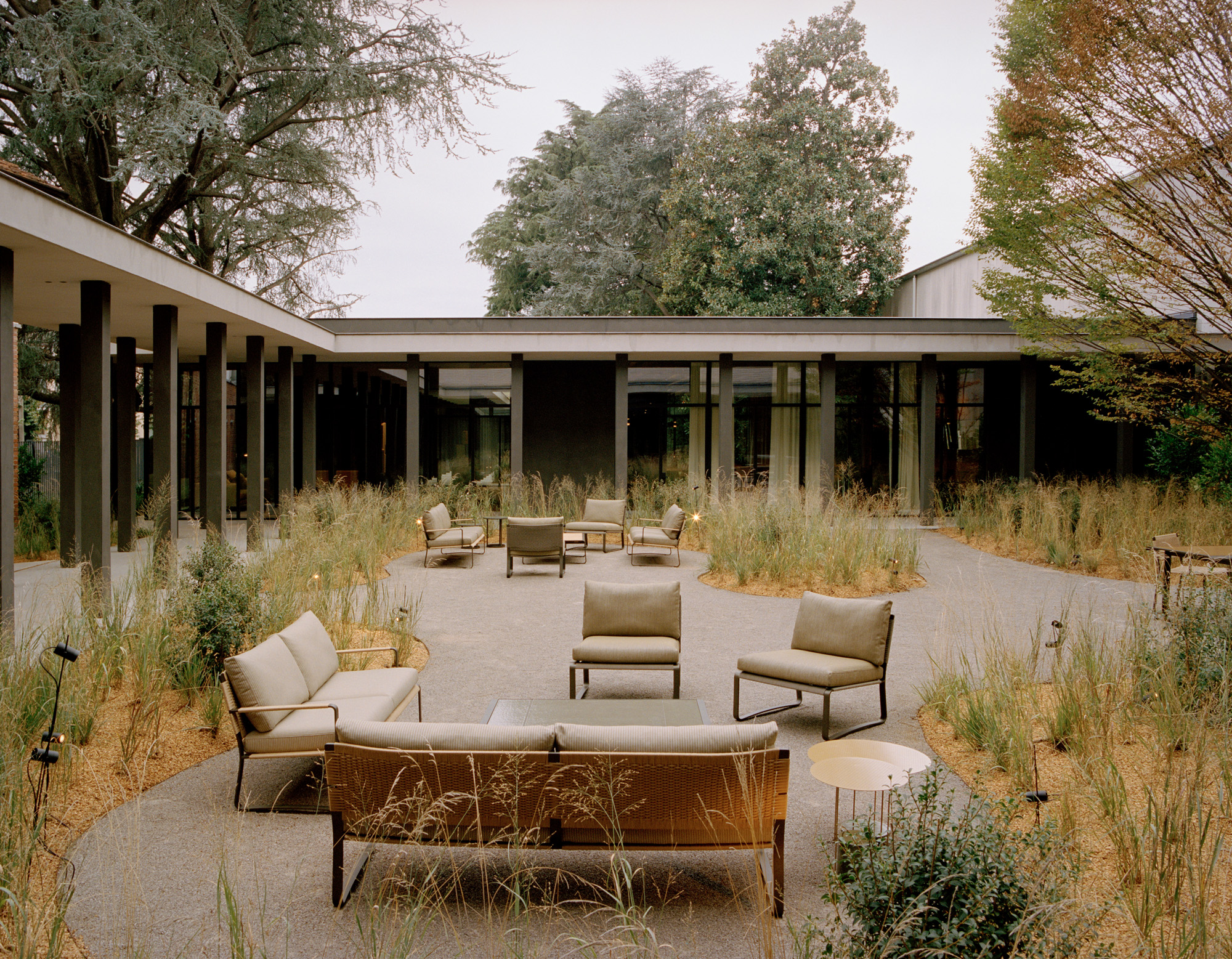 Vincent Van Duysen ‘inspired by modernism’ for Molteni & C’s outdoor furniture debut
Vincent Van Duysen ‘inspired by modernism’ for Molteni & C’s outdoor furniture debutMolteni & C goes alfresco with two new collections and reissued classics, bringing its signature elegance to the great outdoors
By Rosa Bertoli
-
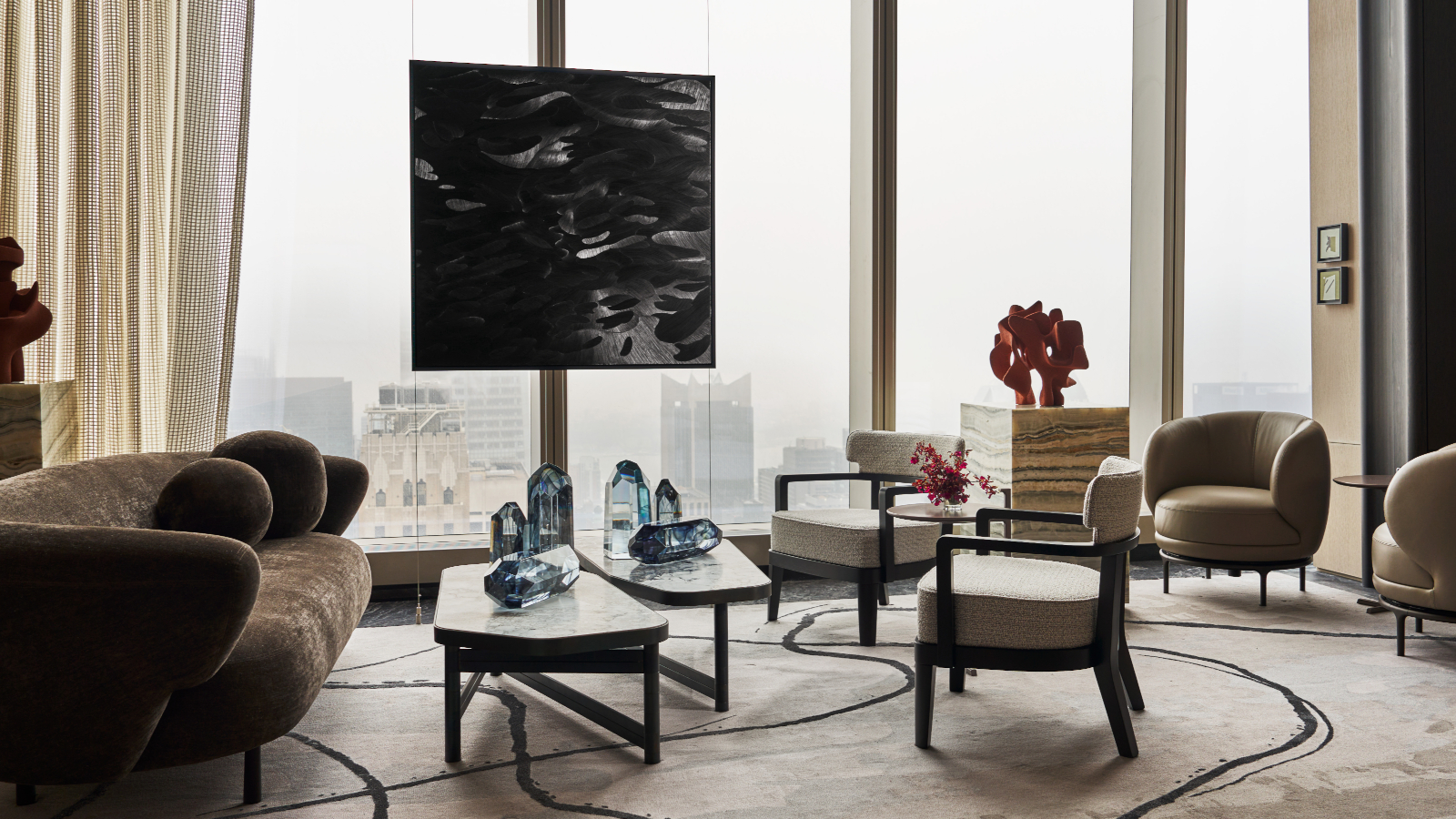 First look inside Centurion New York by Yabu Pushelberg
First look inside Centurion New York by Yabu PushelbergCenturion New York is an expansive new space for American Express’ ‘black card’ members. Its interior designers Yabu Pushelberg give us a tour
By Tilly Macalister-Smith
-
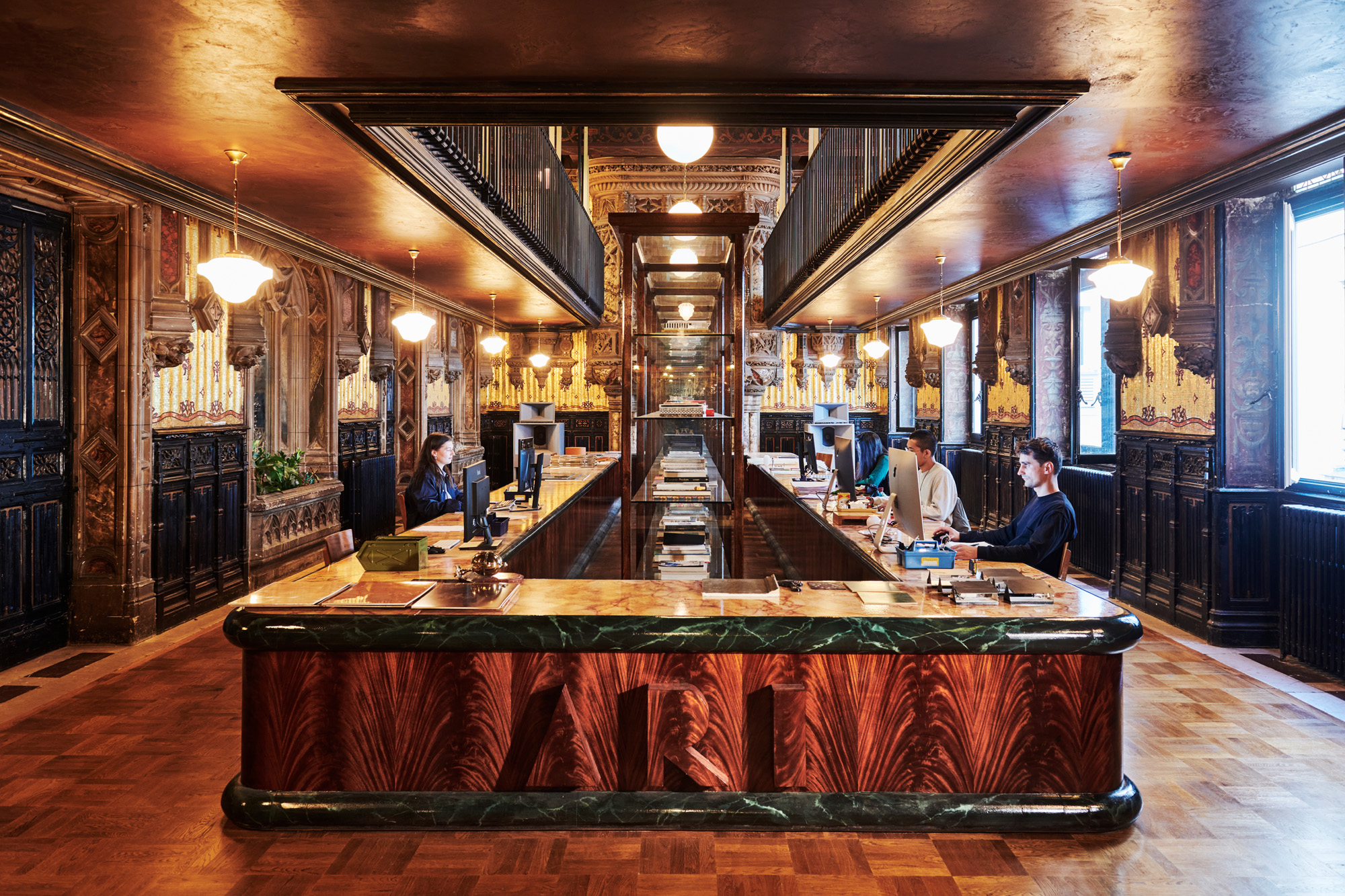 Is this the most beautiful office in the world?
Is this the most beautiful office in the world?Parisian creative agency Art Recherche Industrie’s new HQ translates a 19th-century landmark into a chic open-plan office worth leaving home for
By Rosa Bertoli
-
 Designer James Shaw’s latest creation is a self-built home in east London
Designer James Shaw’s latest creation is a self-built home in east LondonJames Shaw's east London home is Filled with vintage finds and his trademark extruded plastic furniture, a compact self-built marvel
By Rosa Bertoli
-
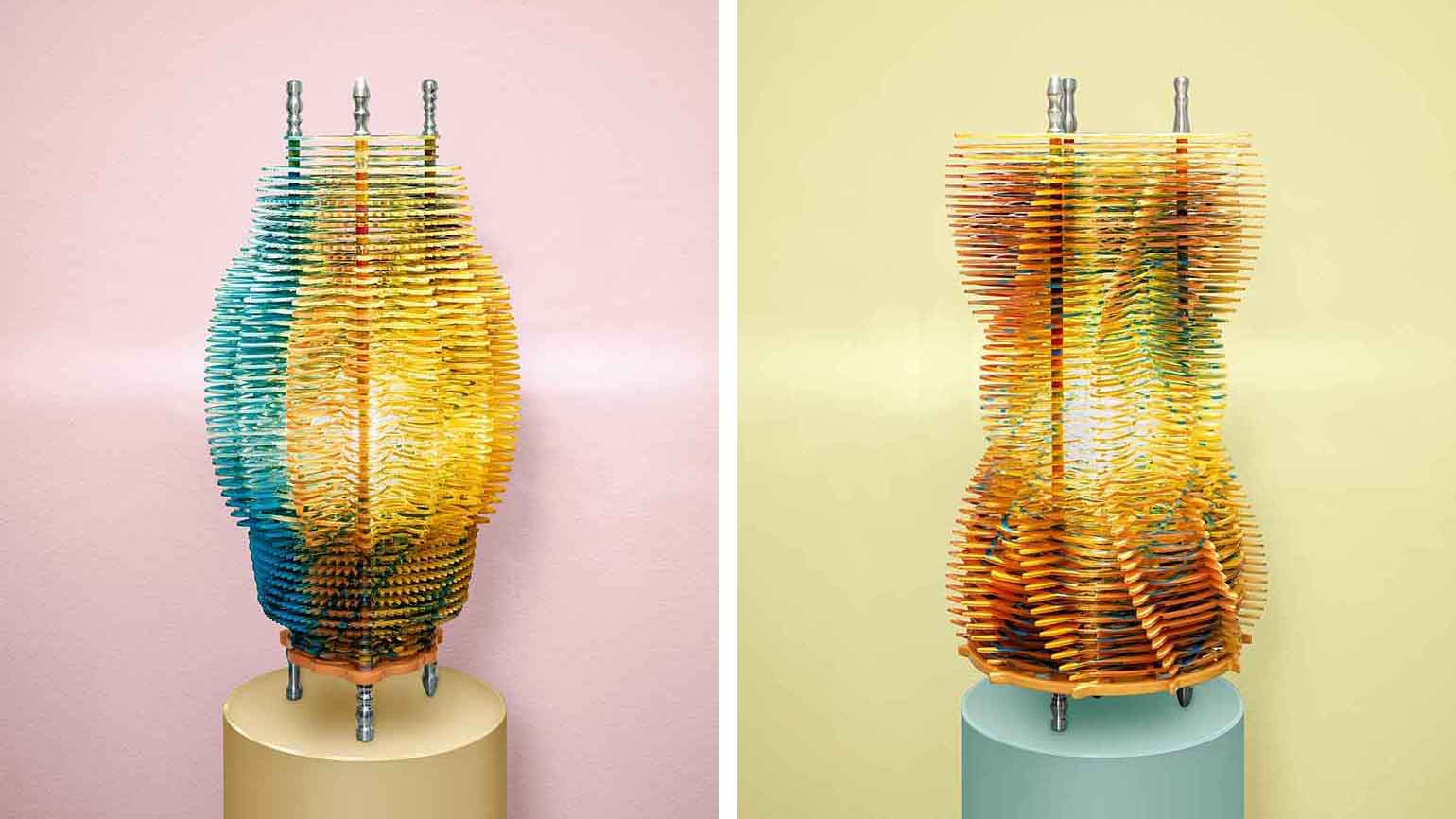 Taschen tantalises with new edition of Jorge Pardo’s ‘Brussels Lamps’
Taschen tantalises with new edition of Jorge Pardo’s ‘Brussels Lamps’German publishing house Taschen launches a limited-edition series of five ‘Brussels Lamps’ by Cuban-American artist Jorge Pardo
By Rosa Bertoli
-
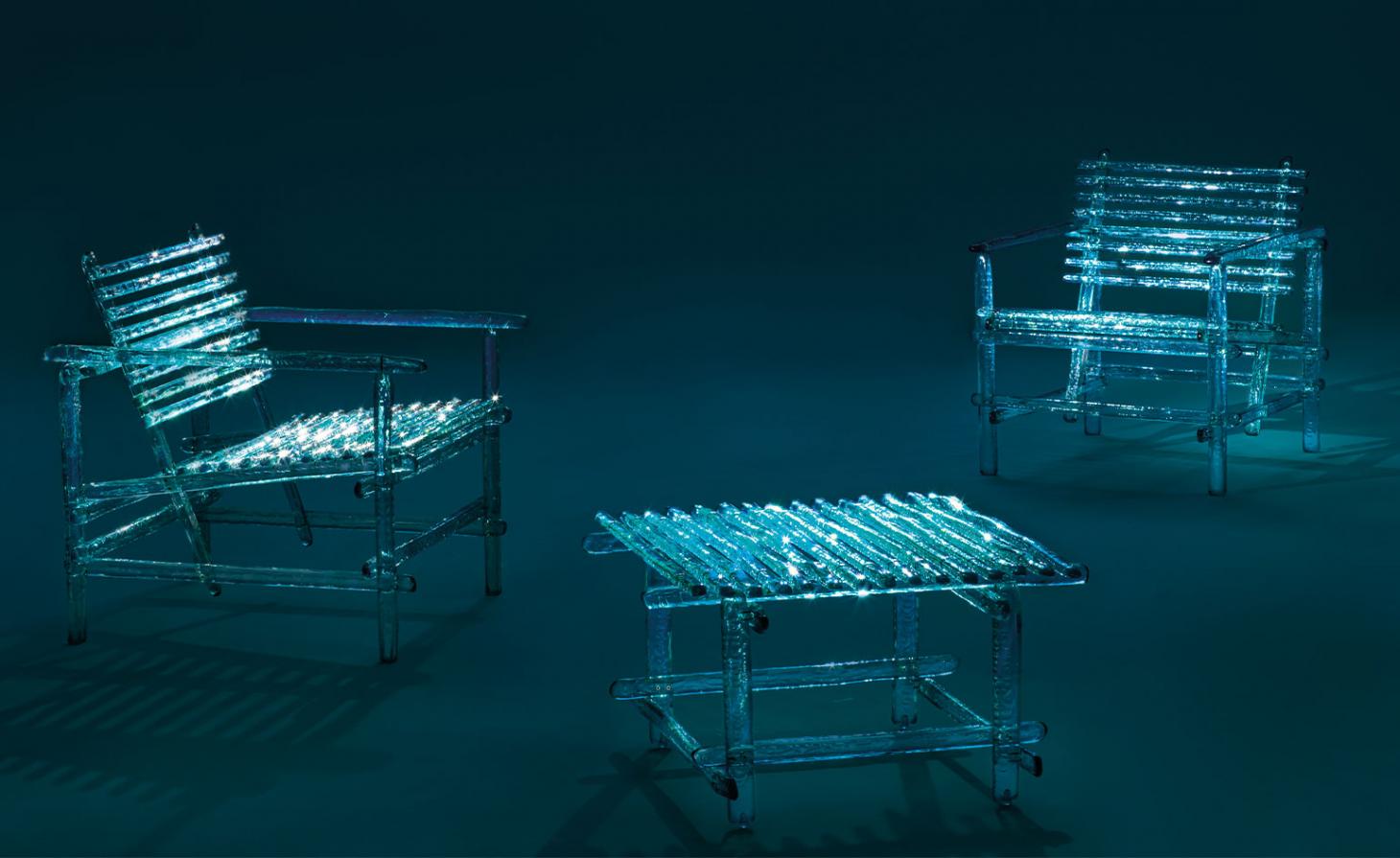 Edra’s outdoor furniture is an ode to the sea
Edra’s outdoor furniture is an ode to the seaDesigned by long-term collaborator Jacopo Foggini, the ‘A’mare’ collection of outdoor furniture mimics shiny water, and was named 'Best Disappearing Act' at the Wallpaper* Design Awards 2023
By Rosa Bertoli
-
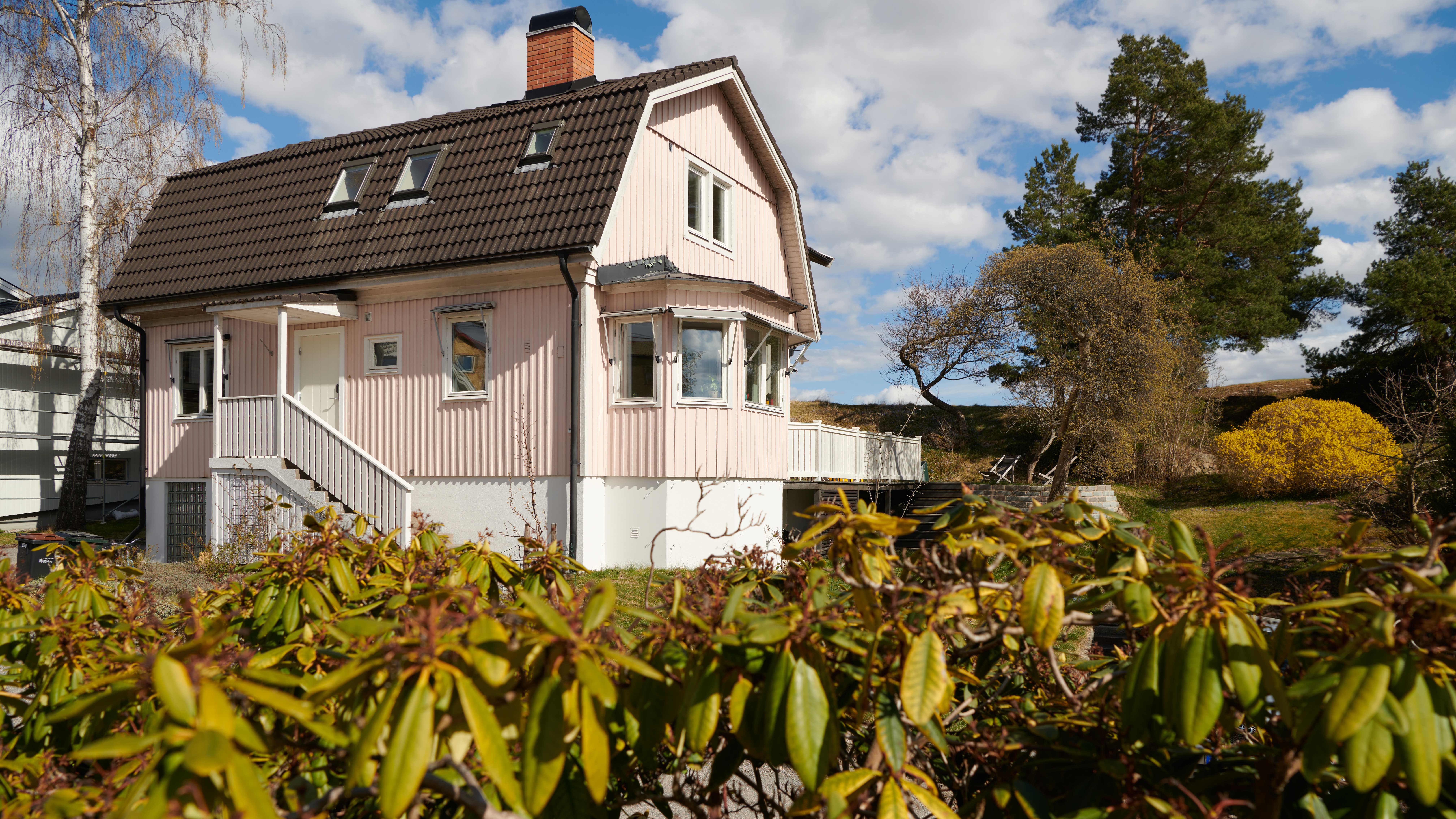 Peep inside Luca Nichetto’s Pink Villa in Stockholm, part studio, part showroom
Peep inside Luca Nichetto’s Pink Villa in Stockholm, part studio, part showroomWelcome to the pink house that is the new Stockholm home to Luca Nichetto's team
By Maria Cristina Didero
-
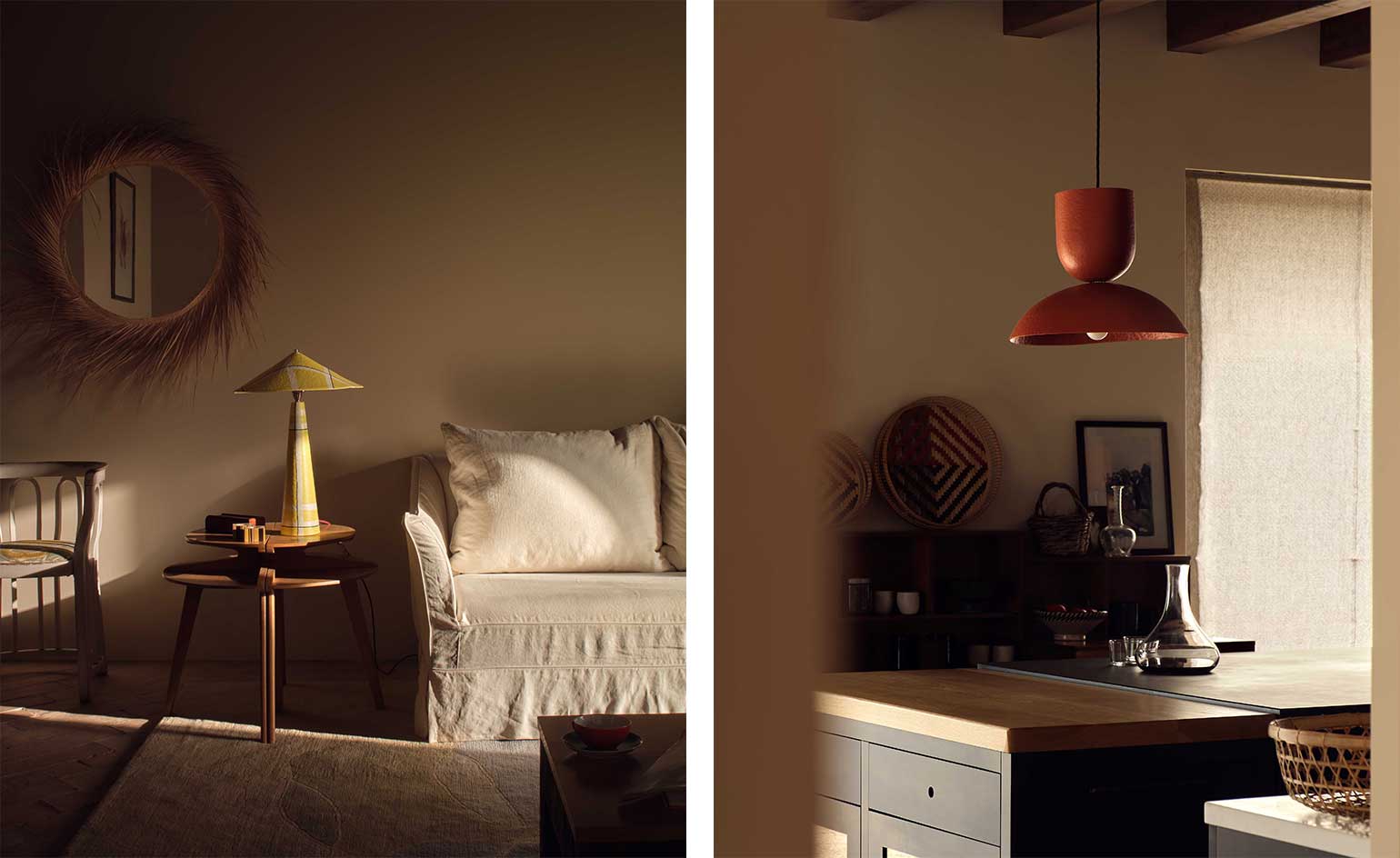 These papier-mâché lamps combine craft with sustainability
These papier-mâché lamps combine craft with sustainabilitySustainability and fine art are the driving inspirations behind ‘resolutely maximalist’ London lighting designer Rowena Morgan-Cox of Palefire
By Tilly Macalister-Smith