Window of Hope: the Kyiv office of Bogdanova Bureau
When Russia invaded Ukraine, the team at Bogdanova design studio left their newly-designed Kyiv office. Photographed before the war, they share the story of an office that has a deep meaning, and to which they one day hope to return
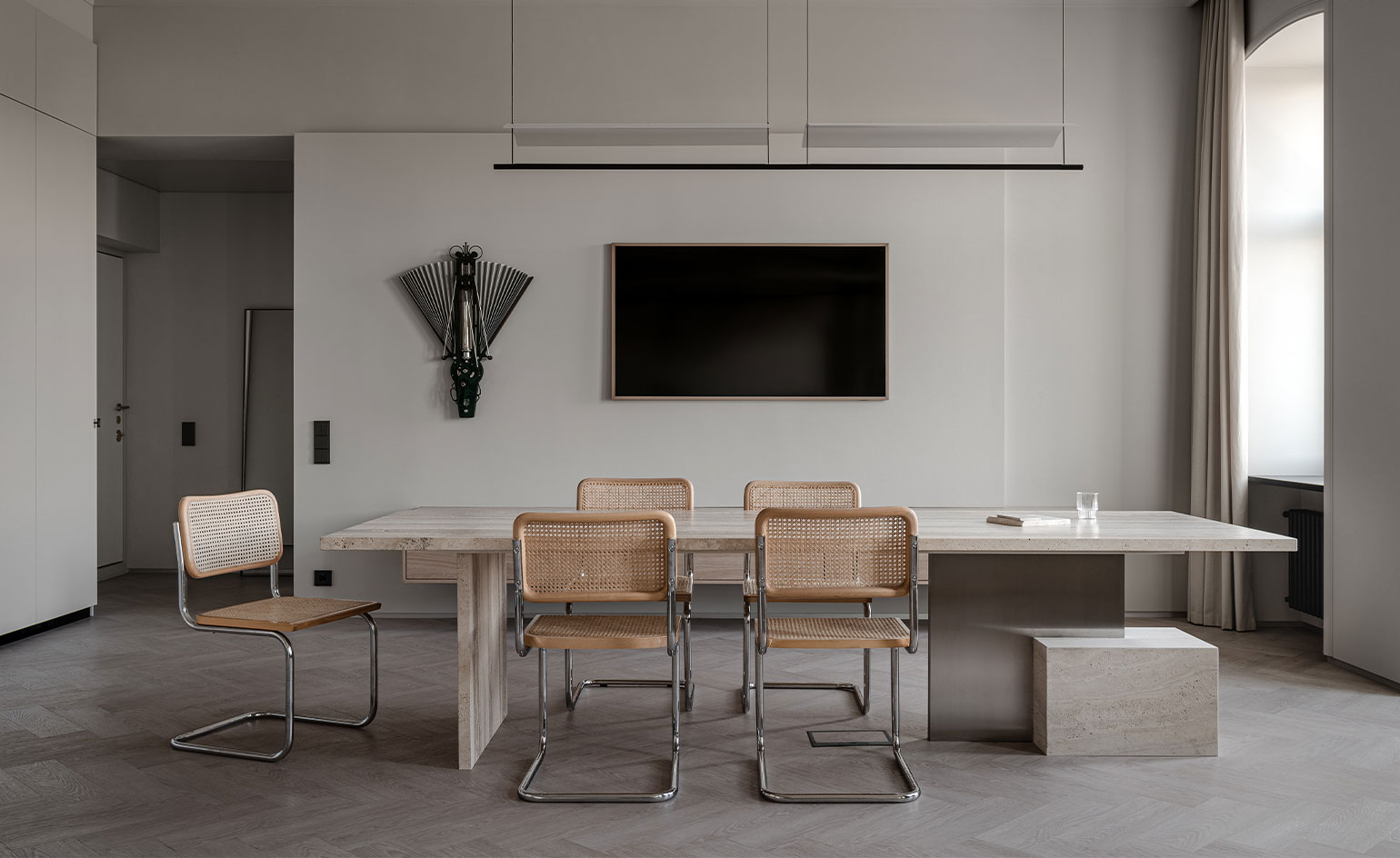
Yevhenii Avramenko - Photography
When Olga Bogdanova’s creative team moved to their newly-designed office in Kyiv’s Tereshchenkivska (known as ‘the street of museums’), they had emerged from a pandemic year of remote working and were ready to return to real-life interaction. After six months in the new space, Russia invaded Ukraine and the office, they note, became empty again. ‘Some of us remain in the surrounding Kyiv, some of us went to serve the Ukrainian army,’ reads a statement from the studio. ‘The majority of Bogdanova Bureau managed to evacuate outside the country. We are now ready to continue our work and move forward to do the things that we can do best of all. To withstand, to support those who remained to protect our homeland, to pay taxes and help the economy of our country.’
They shared their office project, photographed shortly before the war, to celebrate this meaningful space in the hope to return to it soon.
Window of Hope
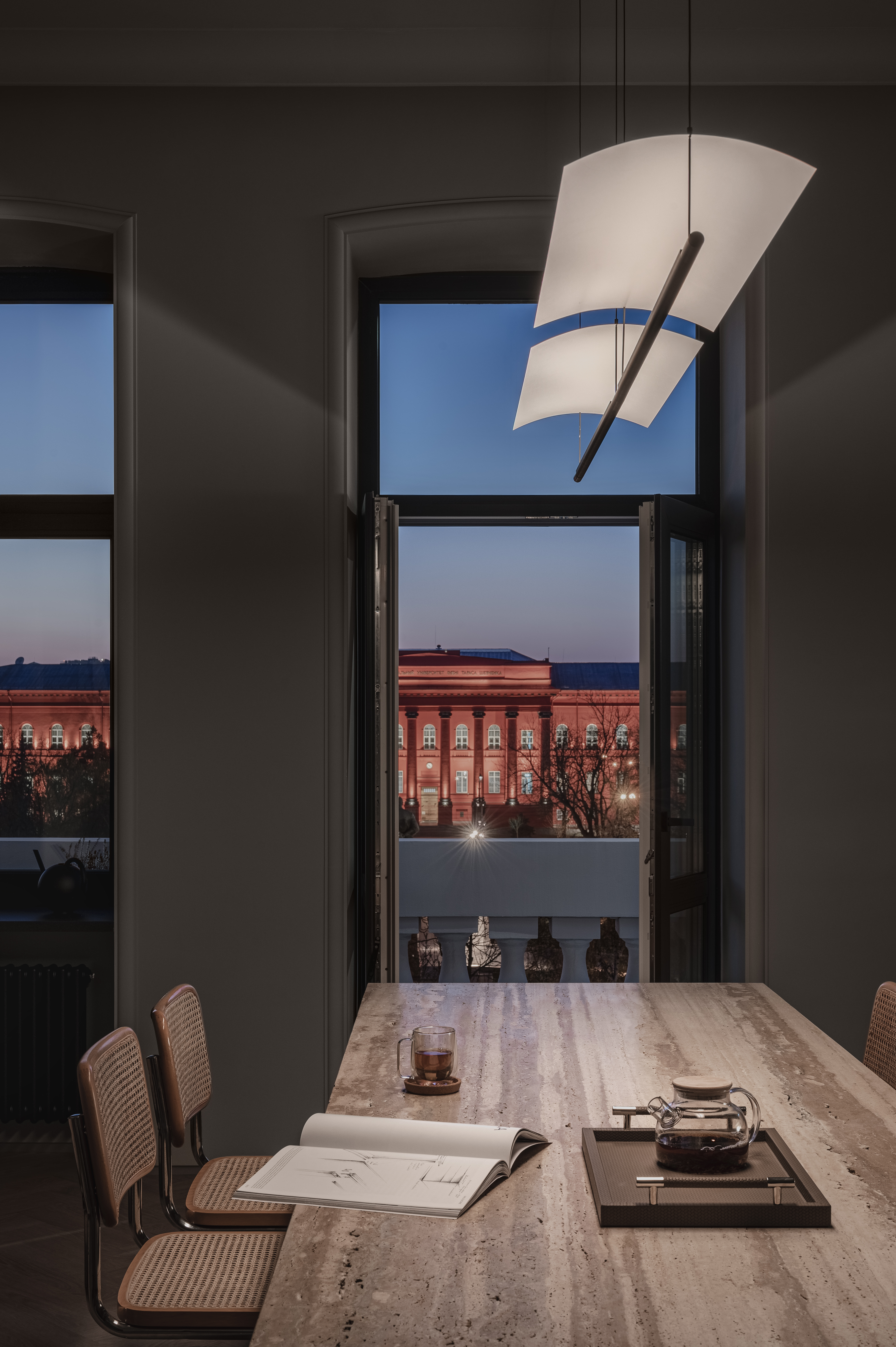
The view from Bogdanova Bureau's window includes Kyiv's Shevchenko University
The office project was dubbed ‘Window of Hope’, a nod to the team’s hopeful look to the future. It is also inspired by the view from the office’s windows: the central park of Kyiv and the legendary red building of the Shevchenko University – landmarks that have remained untouched for over 100 years. ‘Every day with shaking hearts we read through news articles to make sure that everything remains unchanged.’
The building was completed around 1914 merging modern and Neoclassical architecture; the building’s owners, Ukrainian art collectors Bogdan and Varvara Khanenko, used it as a gallery and rental house. After being nationalised and badly damaged by bombing in 1947, the house was restored and its interiors transformed into a series of apartments – one of which hosts Bogdanova Bureau.
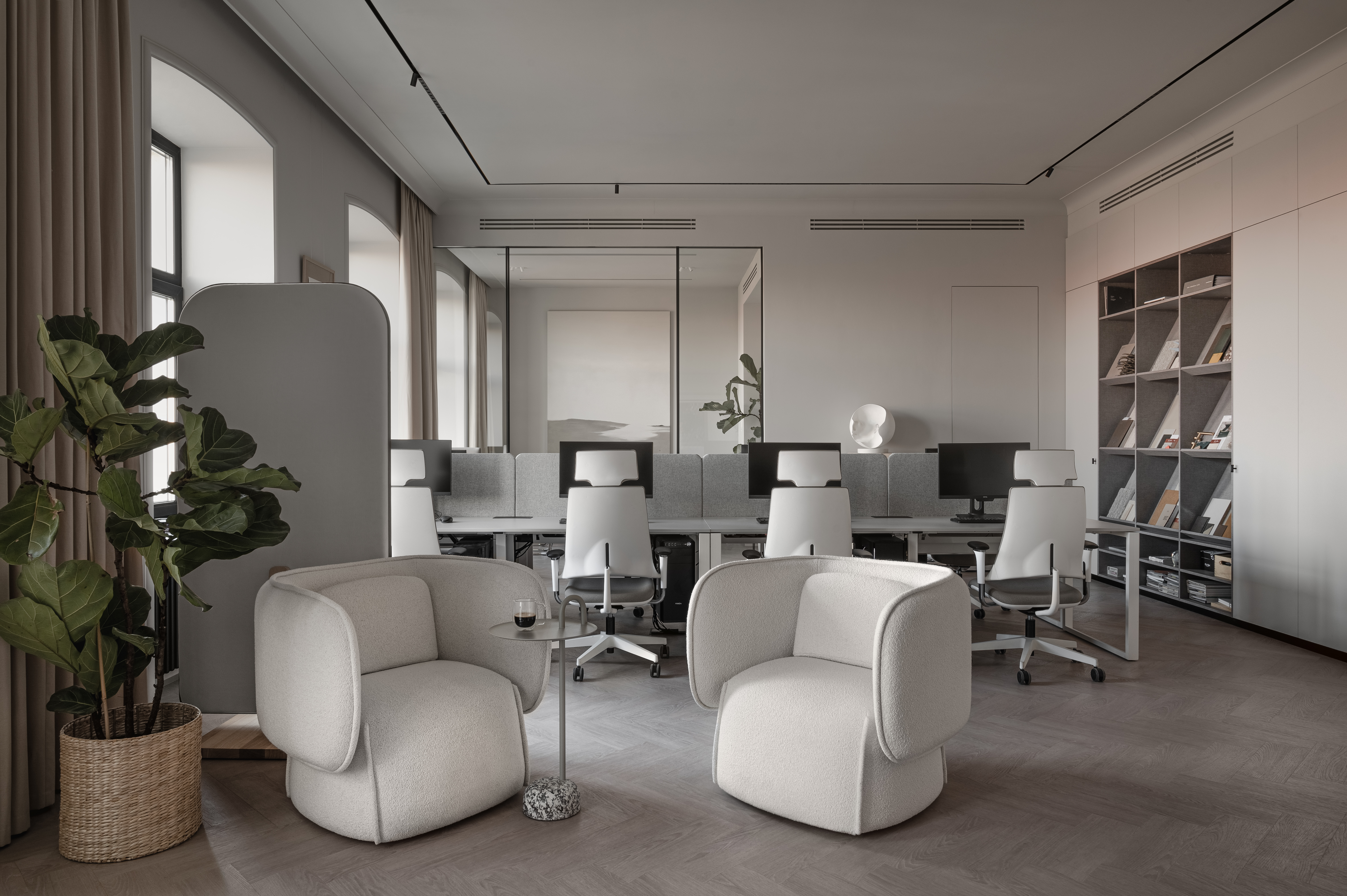
The office's furniture includes prototypes by Bogdanova Bureau, such as the armchairs, shown next to a coffee table by Hay
‘When I first entered this space, my heart stopped. I was astounded — the view from the windows was incredible. It is a real pleasure to gaze at the sunset at the end of the working day in the walls of my favourite office with a team of like-minded people,’ says Bogdanova. Her vision for the space was that of a blank canvas to promote the team’s creativity, with a design based on a neutral palette of greys.
RELATED STORY
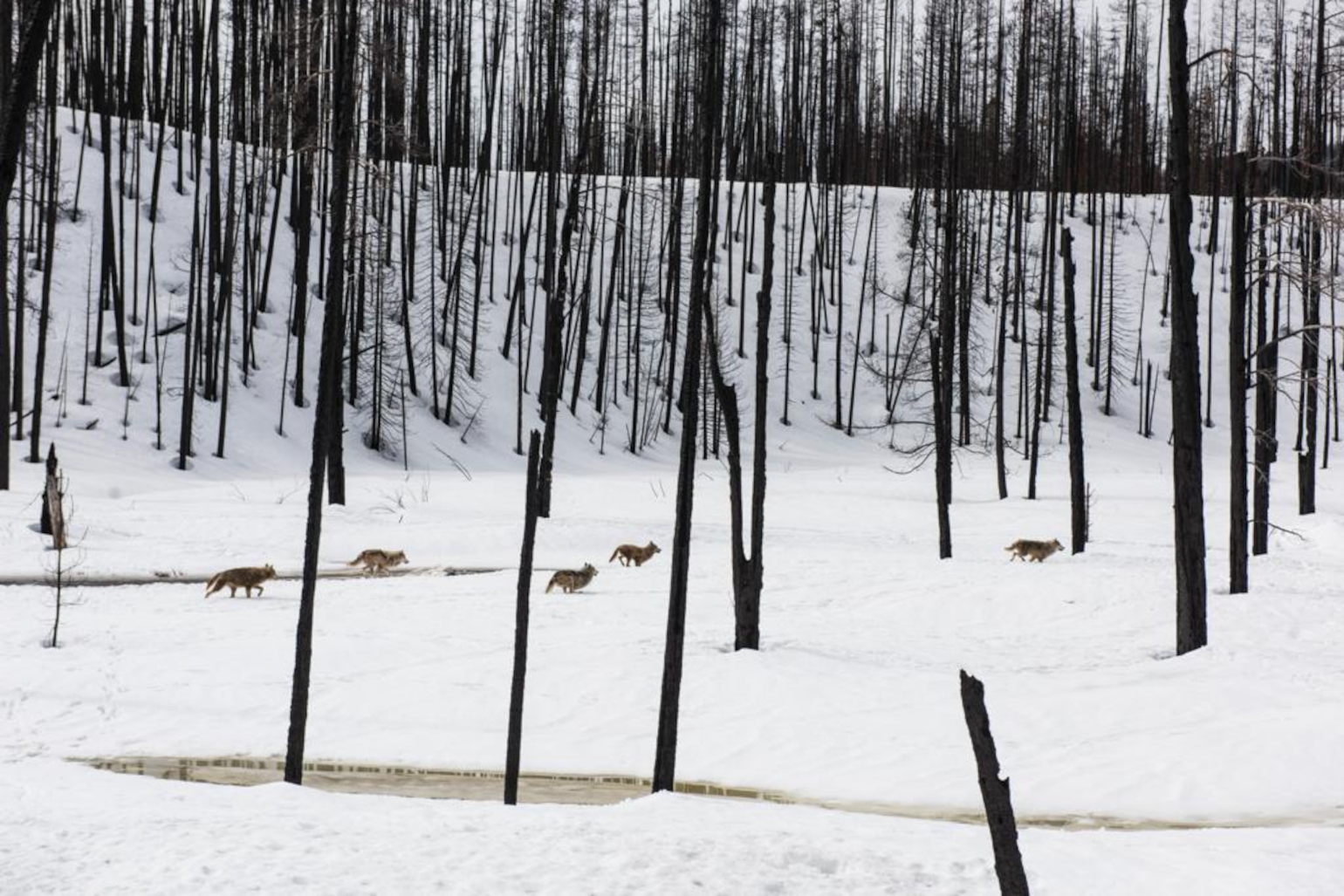
The focal point of the office is the large tables for meetings and team lunches, designed by Bogdanova and made with travertine and steel, serving as the central island of the space and accompanied by Marcel Breuer chairs. Across the office, armchairs and acoustic panels are Bogdanova prototypes created for Ukrainian brands, to be launched soon.
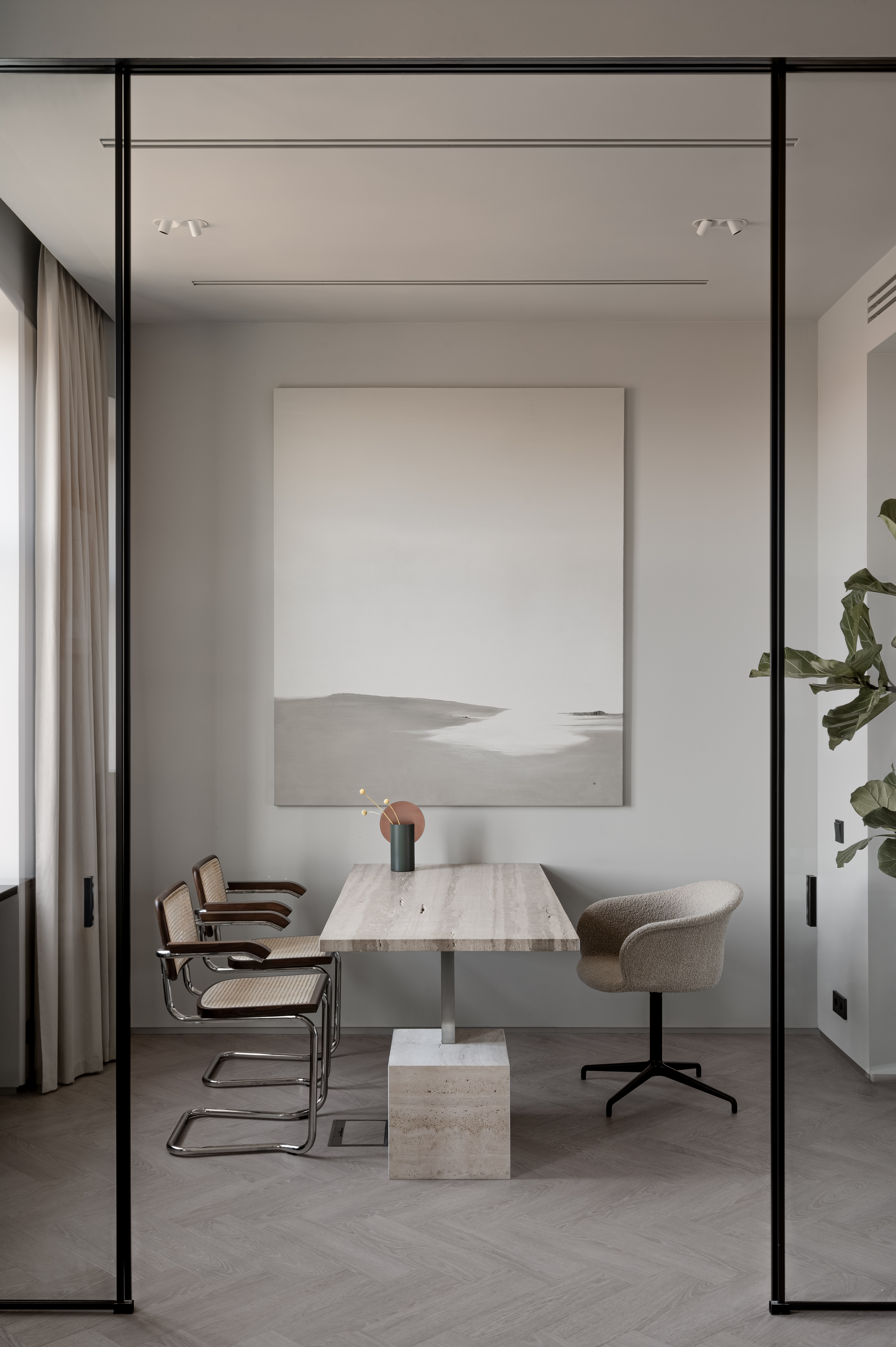
A bespoke desk by Bogdanova Bureau with chairs by Marcel Breuer (left) and &Tradition (right). The painting is by Viktoriia Shkliar
Pieces by Ukrainian artists adorn the space: ‘The Space Around’ by Nazar Bilik catches the light and changes during the day, while a kinetic sculpture by Ukrainian designers Smith & Winken symbolises the passing of time.
Wallpaper* Newsletter
Receive our daily digest of inspiration, escapism and design stories from around the world direct to your inbox.
The office’s balcony is described as ‘a point of intersection between the office and historical Kyiv’. Says Bogdanova: ‘it is well known that the most interesting things are born in locations that intersect each other’.
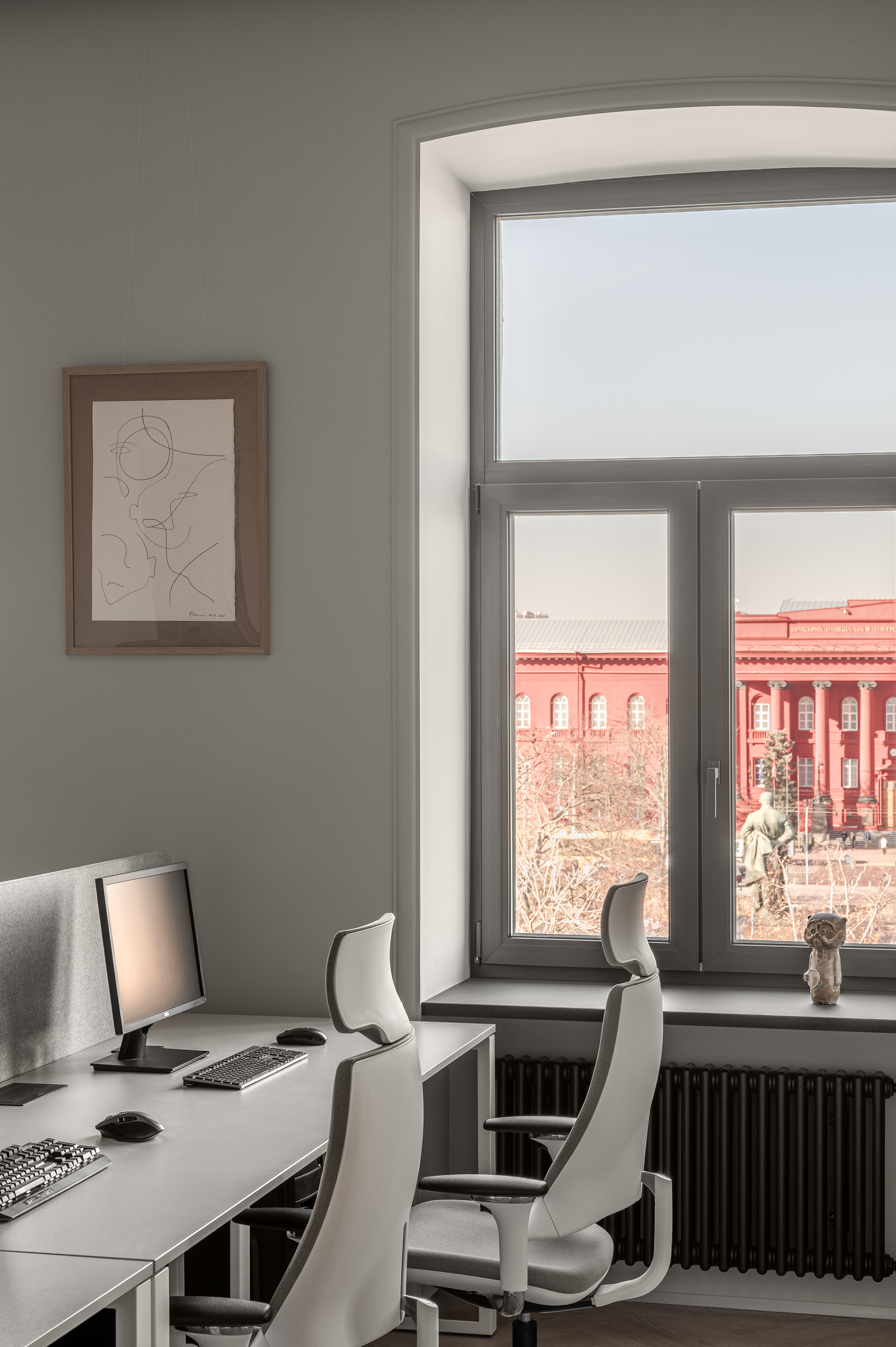
The office’s desks and chairs are by Polish brand Nowy Styl
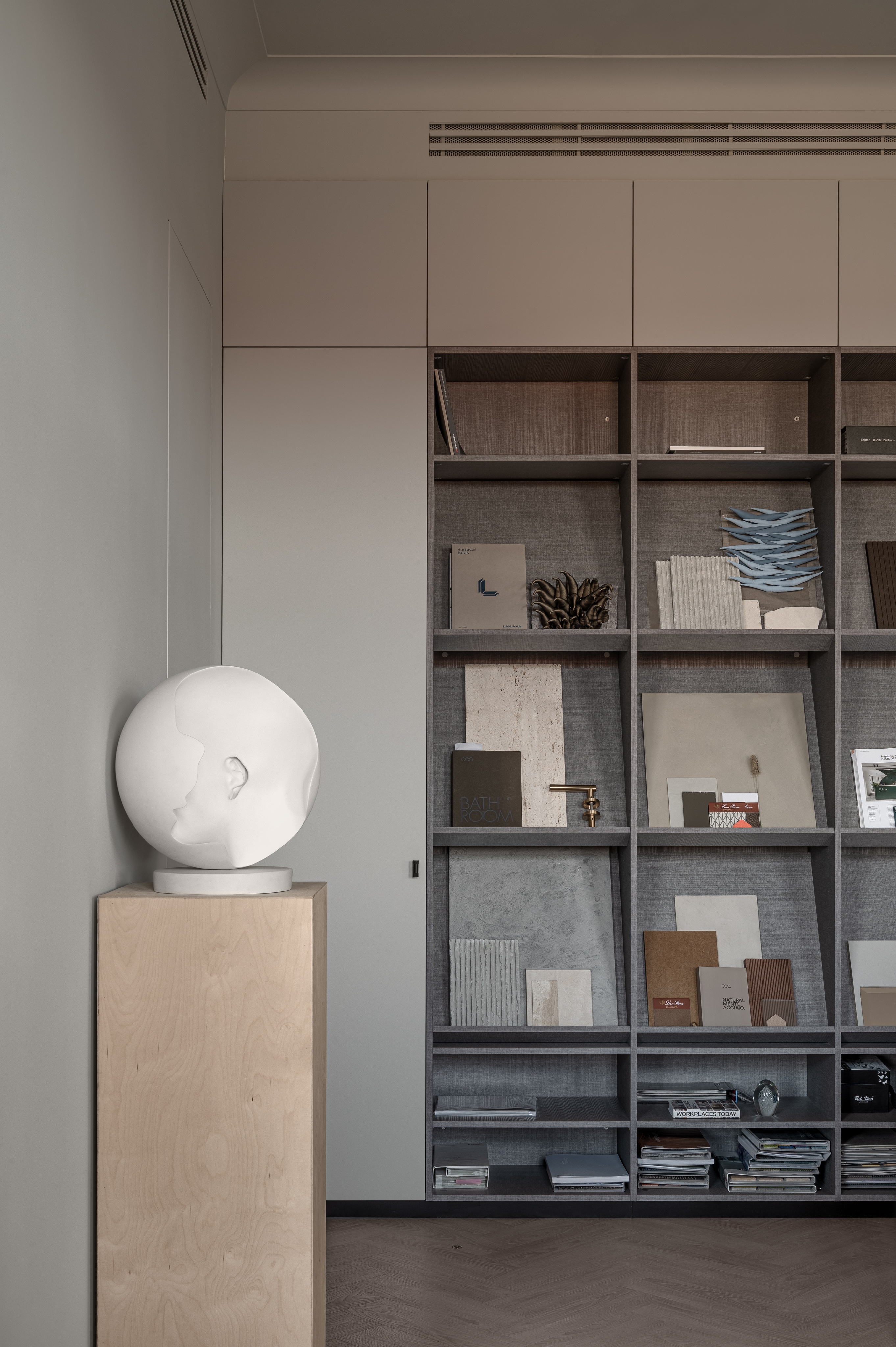
‘The space around’ sculpture by Nazar Bilyk
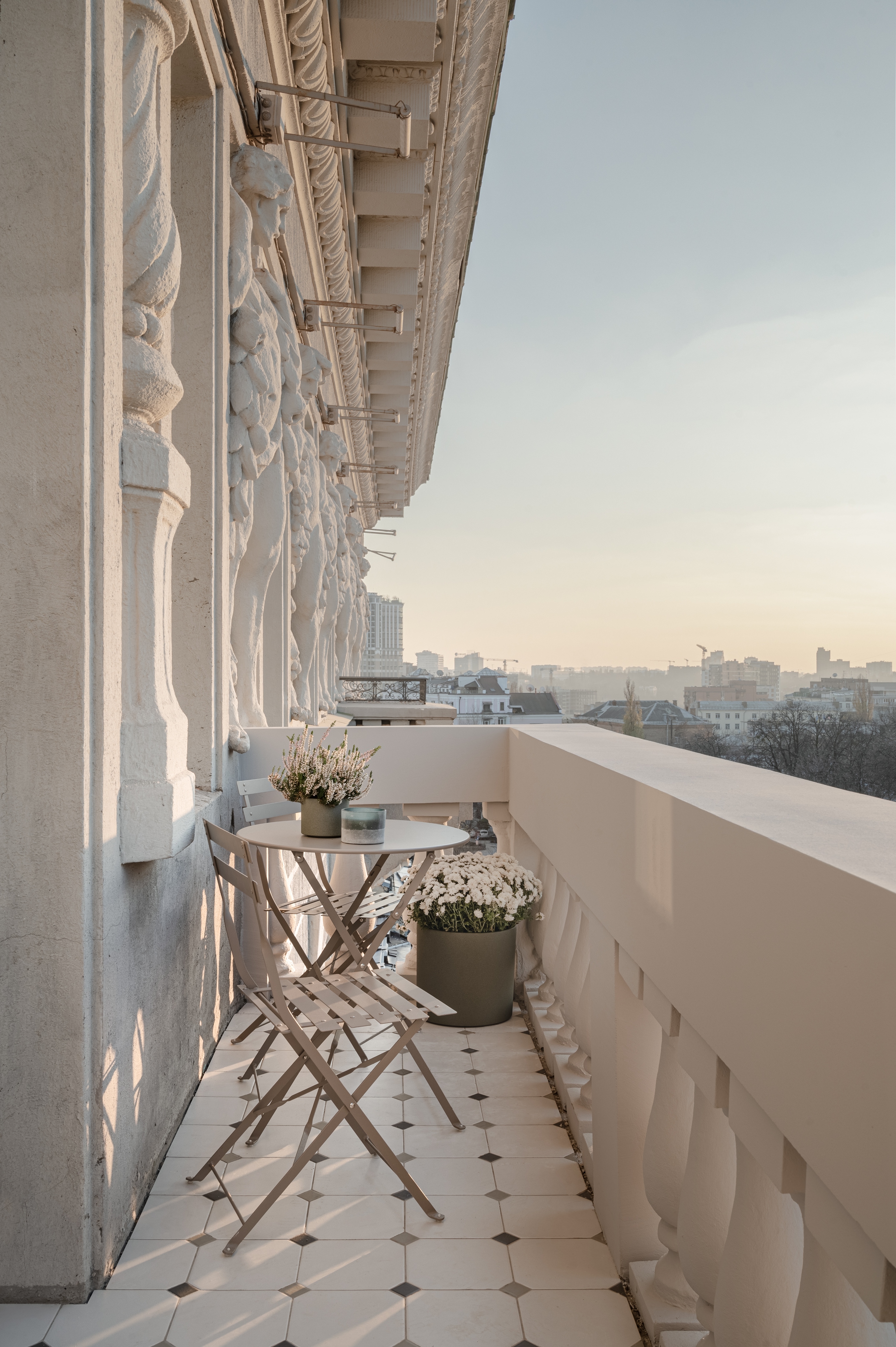
The office’s balcony overlooking the city
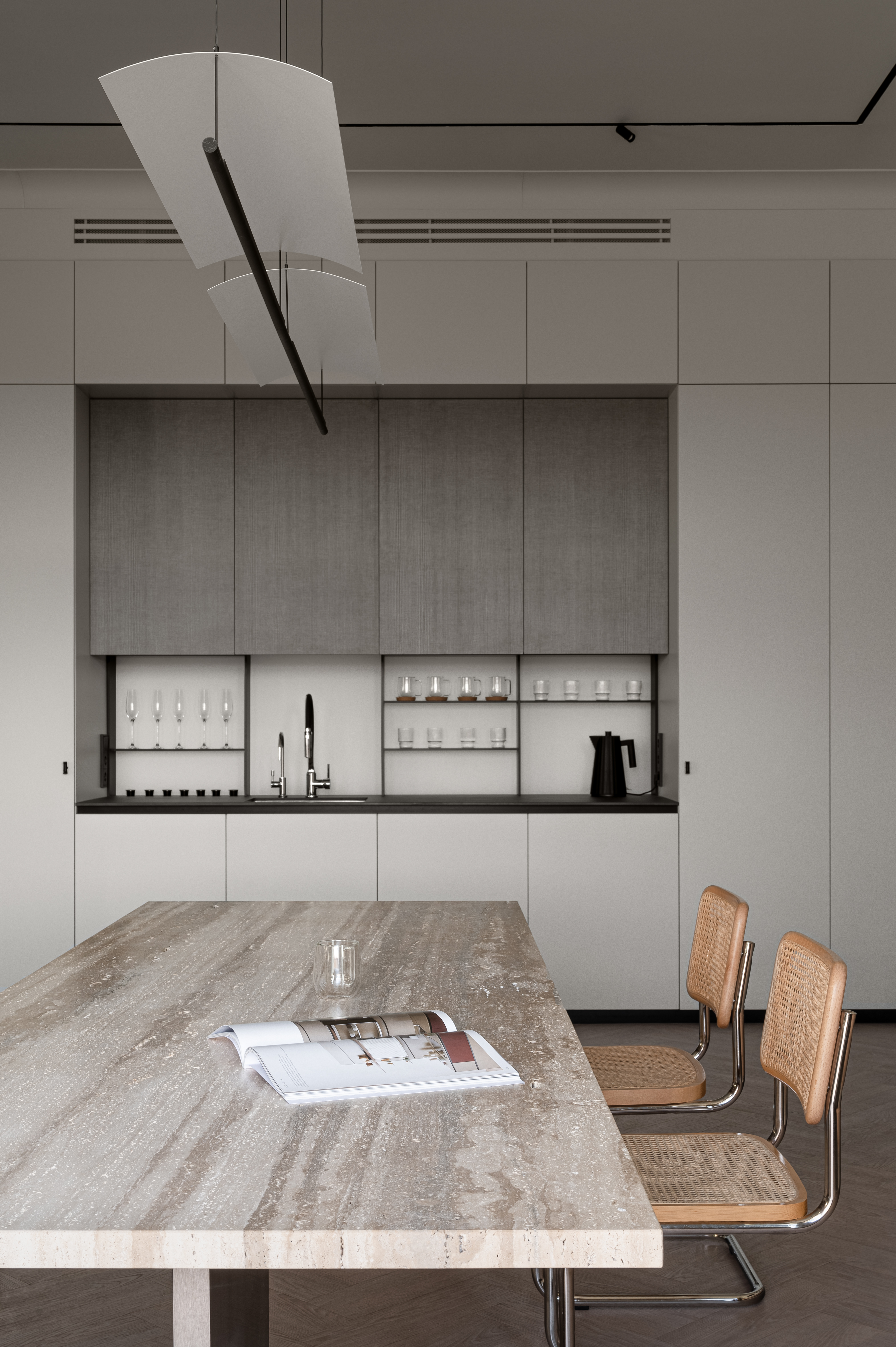
The communal table and kitchen
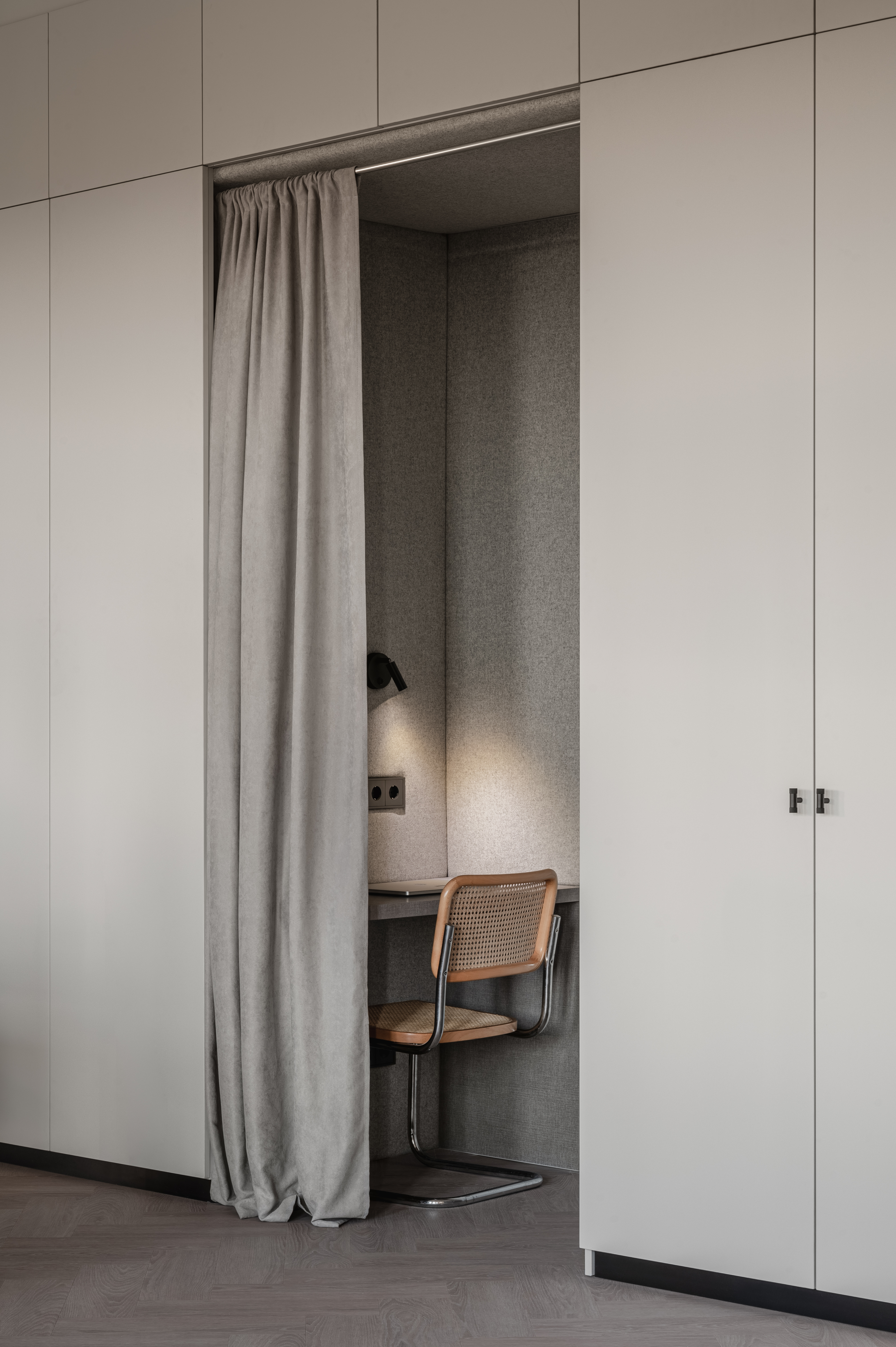
A private office space with Marcel Breuer chair
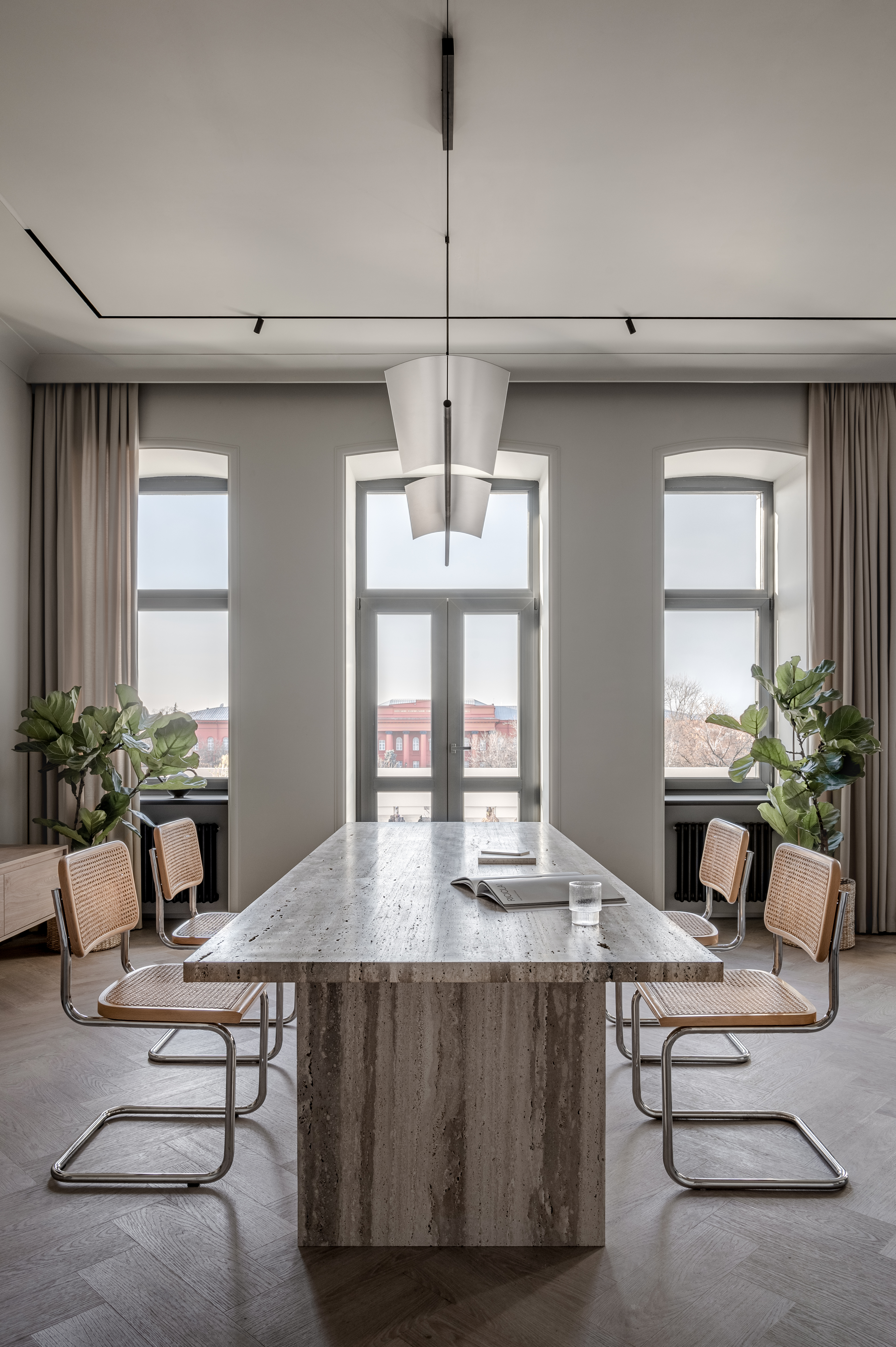
The office’s windows overlook Kyiv’s central park
INFORMATION
Rosa Bertoli was born in Udine, Italy, and now lives in London. Since 2014, she has been the Design Editor of Wallpaper*, where she oversees design content for the print and online editions, as well as special editorial projects. Through her role at Wallpaper*, she has written extensively about all areas of design. Rosa has been speaker and moderator for various design talks and conferences including London Craft Week, Maison & Objet, The Italian Cultural Institute (London), Clippings, Zaha Hadid Design, Kartell and Frieze Art Fair. Rosa has been on judging panels for the Chart Architecture Award, the Dutch Design Awards and the DesignGuild Marks. She has written for numerous English and Italian language publications, and worked as a content and communication consultant for fashion and design brands.
-
 Extreme Cashmere reimagines retail with its new Amsterdam store: ‘You want to take your shoes off and stay’
Extreme Cashmere reimagines retail with its new Amsterdam store: ‘You want to take your shoes off and stay’Wallpaper* takes a tour of Extreme Cashmere’s new Amsterdam store, a space which reflects the label’s famed hospitality and unconventional approach to knitwear
By Jack Moss
-
 Titanium watches are strong, light and enduring: here are some of the best
Titanium watches are strong, light and enduring: here are some of the bestBrands including Bremont, Christopher Ward and Grand Seiko are exploring the possibilities of titanium watches
By Chris Hall
-
 Warp Records announces its first event in over a decade at the Barbican
Warp Records announces its first event in over a decade at the Barbican‘A Warp Happening,' landing 14 June, is guaranteed to be an epic day out
By Tianna Williams
-
 A new London house delights in robust brutalist detailing and diffused light
A new London house delights in robust brutalist detailing and diffused lightLondon's House in a Walled Garden by Henley Halebrown was designed to dovetail in its historic context
By Jonathan Bell
-
 A Sussex beach house boldly reimagines its seaside typology
A Sussex beach house boldly reimagines its seaside typologyA bold and uncompromising Sussex beach house reconfigures the vernacular to maximise coastal views but maintain privacy
By Jonathan Bell
-
 This 19th-century Hampstead house has a raw concrete staircase at its heart
This 19th-century Hampstead house has a raw concrete staircase at its heartThis Hampstead house, designed by Pinzauer and titled Maresfield Gardens, is a London home blending new design and traditional details
By Tianna Williams
-
 An octogenarian’s north London home is bold with utilitarian authenticity
An octogenarian’s north London home is bold with utilitarian authenticityWoodbury residence is a north London home by Of Architecture, inspired by 20th-century design and rooted in functionality
By Tianna Williams
-
 What is DeafSpace and how can it enhance architecture for everyone?
What is DeafSpace and how can it enhance architecture for everyone?DeafSpace learnings can help create profoundly sense-centric architecture; why shouldn't groundbreaking designs also be inclusive?
By Teshome Douglas-Campbell
-
 The dream of the flat-pack home continues with this elegant modular cabin design from Koto
The dream of the flat-pack home continues with this elegant modular cabin design from KotoThe Niwa modular cabin series by UK-based Koto architects offers a range of elegant retreats, designed for easy installation and a variety of uses
By Jonathan Bell
-
 Are Derwent London's new lounges the future of workspace?
Are Derwent London's new lounges the future of workspace?Property developer Derwent London’s new lounges – created for tenants of its offices – work harder to promote community and connection for their users
By Emily Wright
-
 Showing off its gargoyles and curves, The Gradel Quadrangles opens in Oxford
Showing off its gargoyles and curves, The Gradel Quadrangles opens in OxfordThe Gradel Quadrangles, designed by David Kohn Architects, brings a touch of playfulness to Oxford through a modern interpretation of historical architecture
By Shawn Adams