Yabu Pushelberg’s show apartment at the Opus Hong Kong
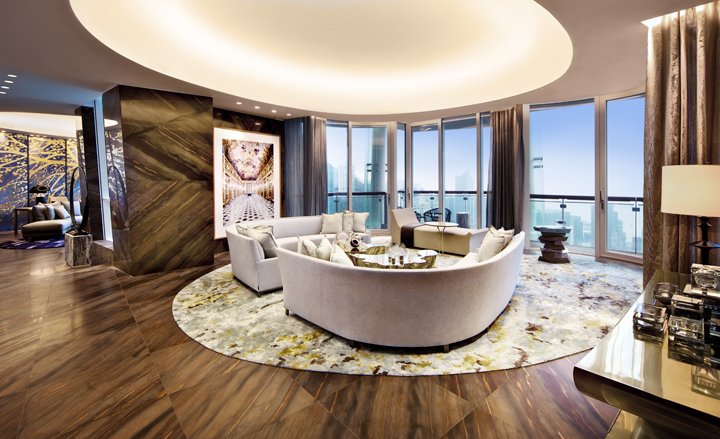
Each floor of the Frank Gehry-designed Opus rotates around a central core unhindered by structural columns, so there is an organic flow around the 625sq m space. Pictured is the family room of the Yabu Pushelberg-designed show apartment, featuring a custom-made brass console by Beverly Hills-based Scala Luxury.
Yabu Pushelberg's newly unveiled show apartment in Swire Properties' Opus Hong Kong - designed by Frank Gehry - introduces a touch of high glamour in a city where most 'super-luxury' homes are conformist or bling.
It was Gehry's innovative design and Swire's reputation for giving designers like Kengo Kuma (at Beijing hotel the Opposite House) and André Fu (its Hong Kong sister the Upper House) considerable creative freedom that enticed the globetrotting Canadian duo: 'First, the client understands the value of design,' explains Glenn Pushelberg, 'and the building itself is intriguing.'
Gehry's first residential development in Asia - an elegant 12-storey spiral featuring glass-enclosed load-bearing columns that 'float' like reeds around the façade - proved 'a challenge because of its flowery shape,' says Pushelberg. 'But that makes for a more interesting result.'
'It is one of the most significant new works of domestic architecture in Asia,' says Swire chief executive Martin Cubbon, 'and [Gehry's] breathtaking design together with the building's exceptional location demanded the very best in interiors.'
Left to their own devices, the designers have created their own narrative: a second home for a stylish, wealthy Shanghainese couple who shop and entertain. 'We made the urban side more dramatic, but not too theatrical, while the private mountainside areas are more ethereal,' says George Yabu.
The grand foyer gives a contemporary nod to chinoiserie with a series of hand-painted screens by Moss & Lam, while strategically placed designs in the living and dining areas frame the mesmerising views. A 12-seat marble dining table and distinctive pendant light by the designers is picture-perfect for parties. Lighting moods - from daytime, through cocktail hour to evening - are controlled via iPad.
Meanwhile the master bedroom, accessed through a curved corridor lit by a Lustre Facette No.283 pendant by Hervé Van Der Straeten, is an altogether more intimate space with custom two-tiered brass side tables by Scala Luxury and enigmatic Bubble lights specially designed by Caleb Siemon.
Wallpaper* Newsletter
Receive our daily digest of inspiration, escapism and design stories from around the world direct to your inbox.
Despite the remarkable lustre throughout the space, Pushelberg emphasises the high spec and graceful flow. 'The mood of home design is changing,' he says. 'It is less about gilding the lily and more about quality of design and attention to detail. It is not about the most expensive materials. It has to function well, too.'
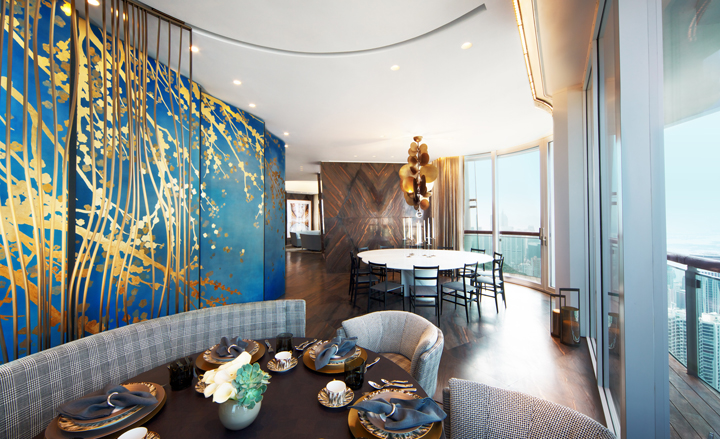
A banquette backed by a sliding bronze-finished screen, both designed by Yabu Pushelberg, make the dining space unexpectedly private. The Cervino dining chairs by Marcel Wolterinck are covered in C&C Milano wools and the table is by Nota Bene
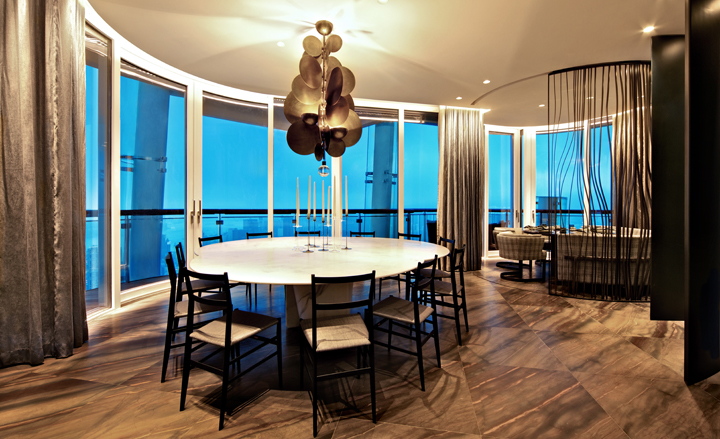
The 12-seat marble dining table and distinctive pendant light were custom designed by Yabu Pushelberg. Lighting in the space is controlled by iPad
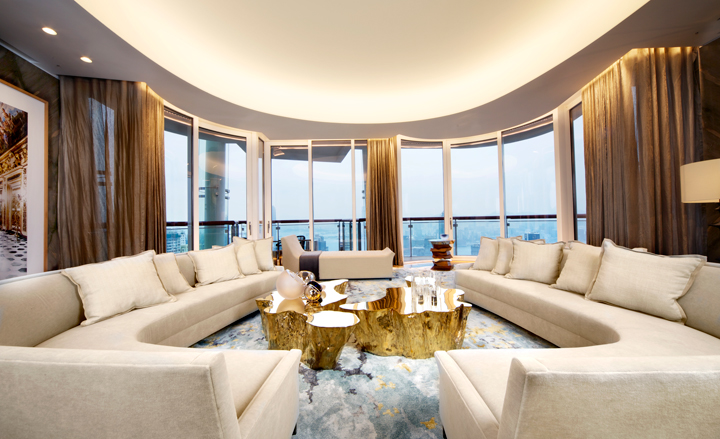
Yabu Pushelberg's deft design frames the spectacular views without taking over. The centrepiece of the living space is a cast-bronze Kailash coffee table, available through Chista. Yabu custom-designed the silk rug and asymmetrical sofas, which are stuffed with the same goose down used by Moncler
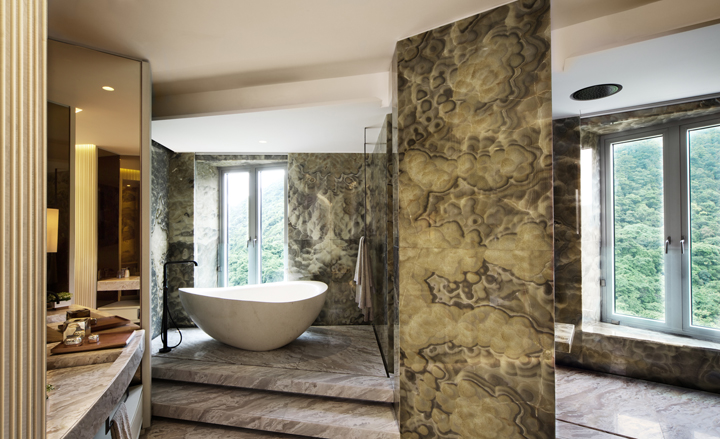
The bathroom, framed with seductive Bruno Elegante stone from Brazil, features an amorphous bath and sleek steel taps from Kallista's ONE Collection. Of the room, Pushelberg says: 'Architecture should be iconic but interiors are emotional'
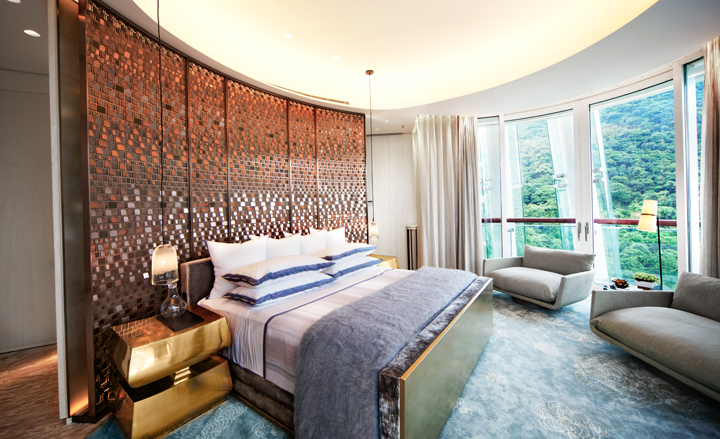
'There is a feeling about those curves - a mystery to them - that relaxes me,' says Pushelberg of the master bedroom. The curved-metal geometric-patterned headboard is a Yabu Pushelberg design. Storage is by Poliform Hong Kong

Designed by Frank Gehry, the Opus is sited on a Hong Kong peak, with views to both the city and the hillside
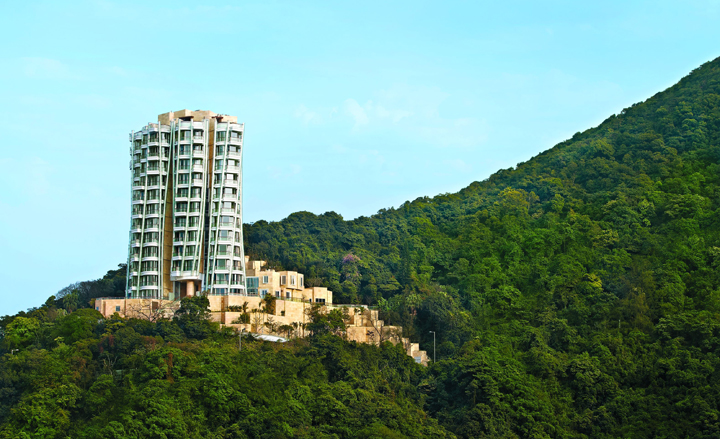
The elegant 12-storey spiral is Gehry's first residential building in Asia
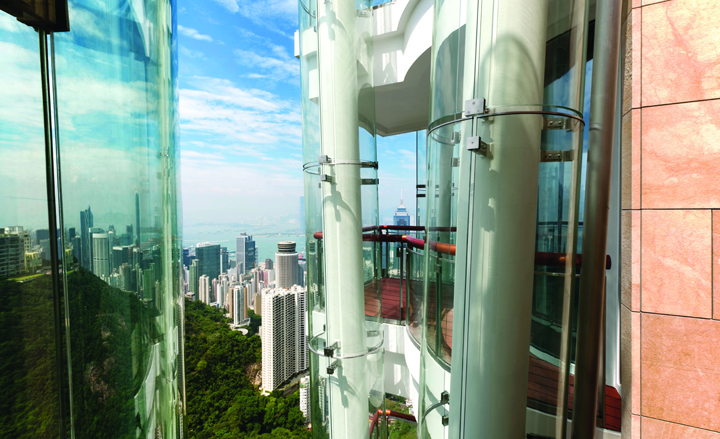
Glass-enclosed, load-bearing columns 'float' like reeds around the façade
Catherine Shaw is a writer, editor and consultant specialising in architecture and design. She has written and contributed to over ten books, including award-winning monographs on art collector and designer Alan Chan, and on architect William Lim's Asian design philosophy. She has also authored books on architect André Fu, on Turkish interior designer Zeynep Fadıllıoğlu, and on Beijing-based OPEN Architecture's most significant cultural projects across China.
-
 Marylebone restaurant Nina turns up the volume on Italian dining
Marylebone restaurant Nina turns up the volume on Italian diningAt Nina, don’t expect a view of the Amalfi Coast. Do expect pasta, leopard print and industrial chic
By Sofia de la Cruz
-
 Tour the wonderful homes of ‘Casa Mexicana’, an ode to residential architecture in Mexico
Tour the wonderful homes of ‘Casa Mexicana’, an ode to residential architecture in Mexico‘Casa Mexicana’ is a new book celebrating the country’s residential architecture, highlighting its influence across the world
By Ellie Stathaki
-
 Jonathan Anderson is heading to Dior Men
Jonathan Anderson is heading to Dior MenAfter months of speculation, it has been confirmed this morning that Jonathan Anderson, who left Loewe earlier this year, is the successor to Kim Jones at Dior Men
By Jack Moss
-
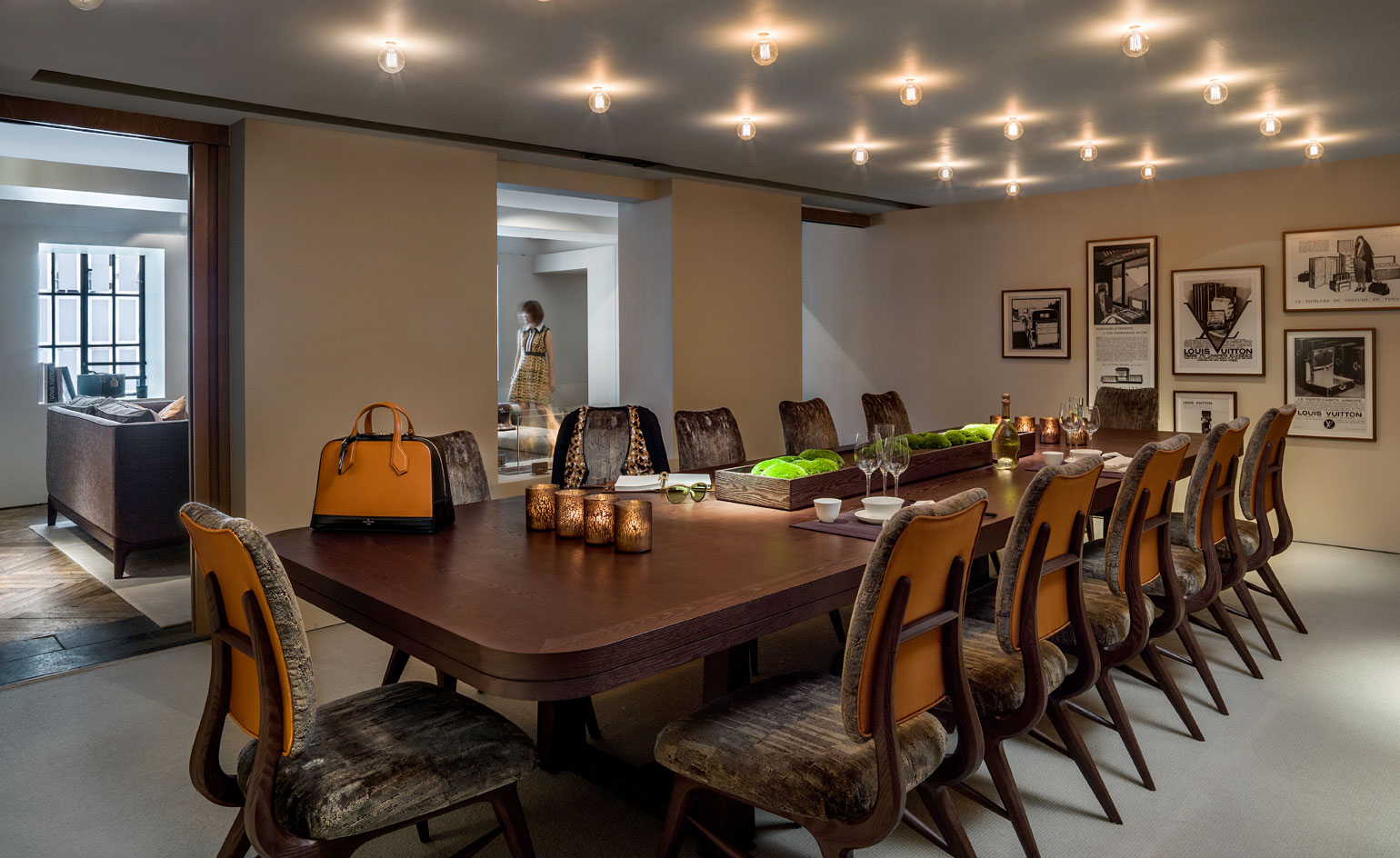 Inside Louis Vuitton’s pop-up residence ’L’Appartement Hong Kong’, designed by André Fu
Inside Louis Vuitton’s pop-up residence ’L’Appartement Hong Kong’, designed by André FuBy Catherine Shaw
-
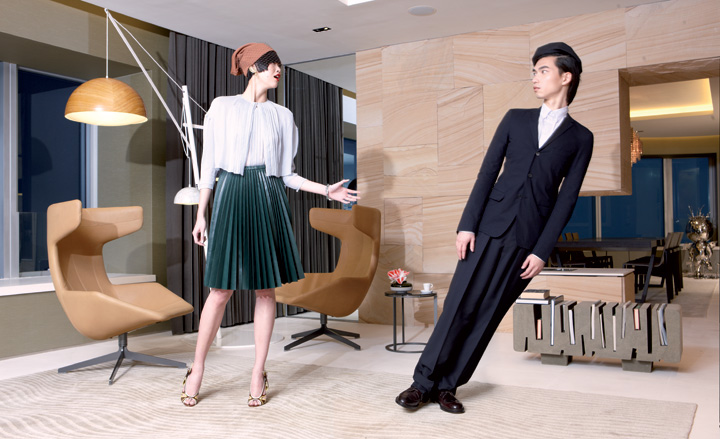 Behind the scenes: W*158’s High Ball shoot at HighCliff, Hong Kong
Behind the scenes: W*158’s High Ball shoot at HighCliff, Hong KongBy Rosa Bertoli