Under cover: Yves Béhar reveals concept for San Fran’s Canopy co-working space
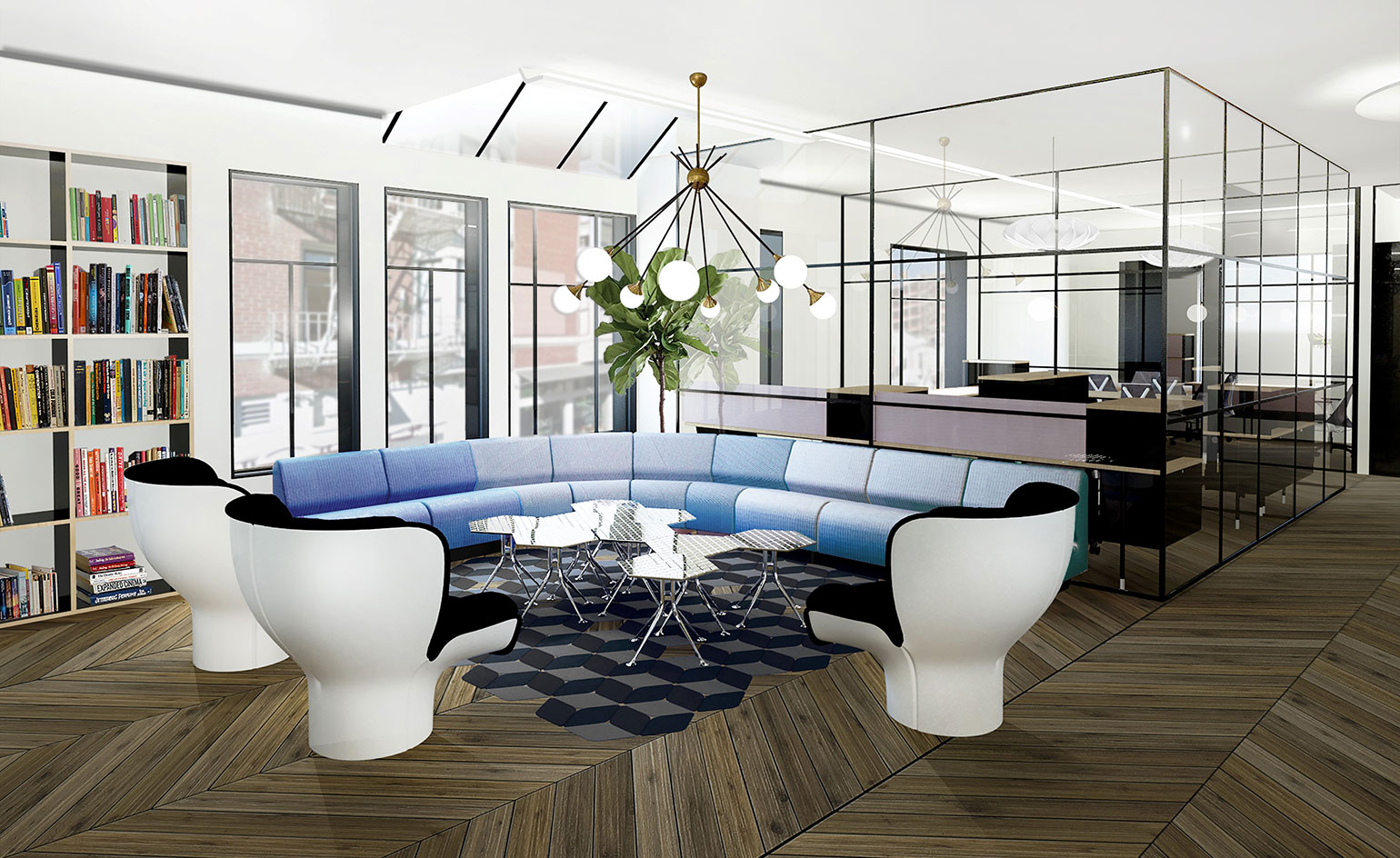
Frustrated with the idea of commuting to a business park or downtown to an office, Yves Béhar, Amir Mortazavi and Steve Mohebi decided to revolutionise the workspace with Canopy, a co-working space located right in the heart of Pacific Heights on San Francisco's Fillmore Street. Elevated and refined, Canopy, opening this September, will have a sophisticated membership program and concierge-style amenities.
‘Canopy is designed as a pioneering space, where classic radical designs of the 1970s such as Joe Colombo, Don Chadwick and Alexander Girard are mixed with today’s most collaborative and ergonomic furniture from Herman Miller, Flos, Tylko and others,’ says Behar. ‘In conceiving the space with Amir Mortazavi, we were intent on designing inspirational moments in the space, such as the lounge or kitchen, and also bringing together an eclectic mix of classic and current designs that are high concept and high quality.’
Behar sought to create something that’s a departure from the traditional start-up and co-working spaces located in Silicon Valley. ‘Canopy is a space for experienced workers: people who have careers and want to start their own thing,’ he says. ‘People with a mature and efficient approach to work don’t need foosball or ping-pong tables, so naturally we did away with those.’
The designer looked back on his 15 years with Herman Miller for inspiration for a space that’s conducive to idea making. ‘It's in our interpersonal interactions that stimulate collaboration and innovation,’ says Béhar. ‘My experience with designing office products naturally helped me conceive of a space that allows for open collaboration as well as focused private work.’
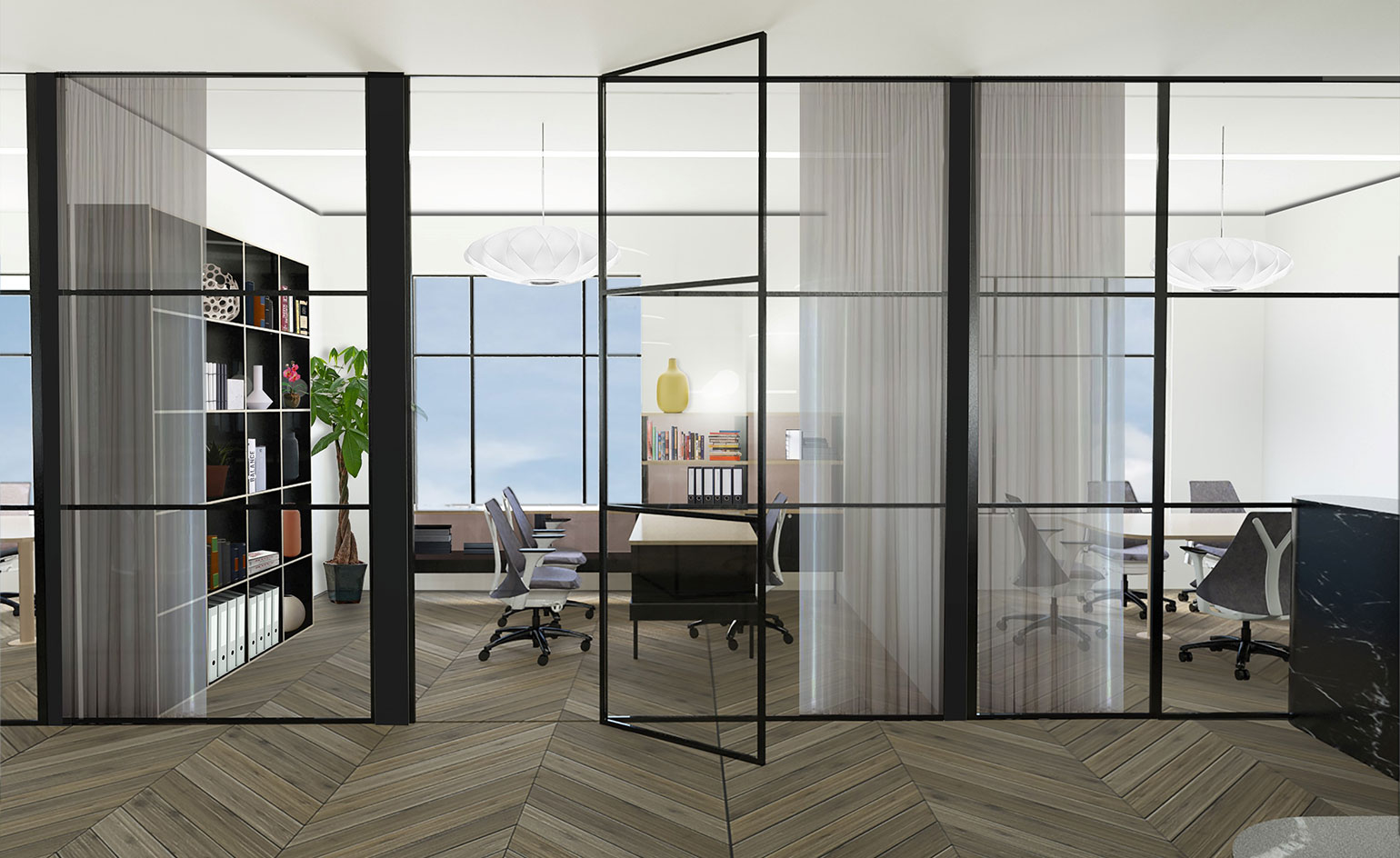
‘Canopy is a space for experienced workers: people who have careers, and want to start their own thing,’ Béhar says. Pictured: a private office
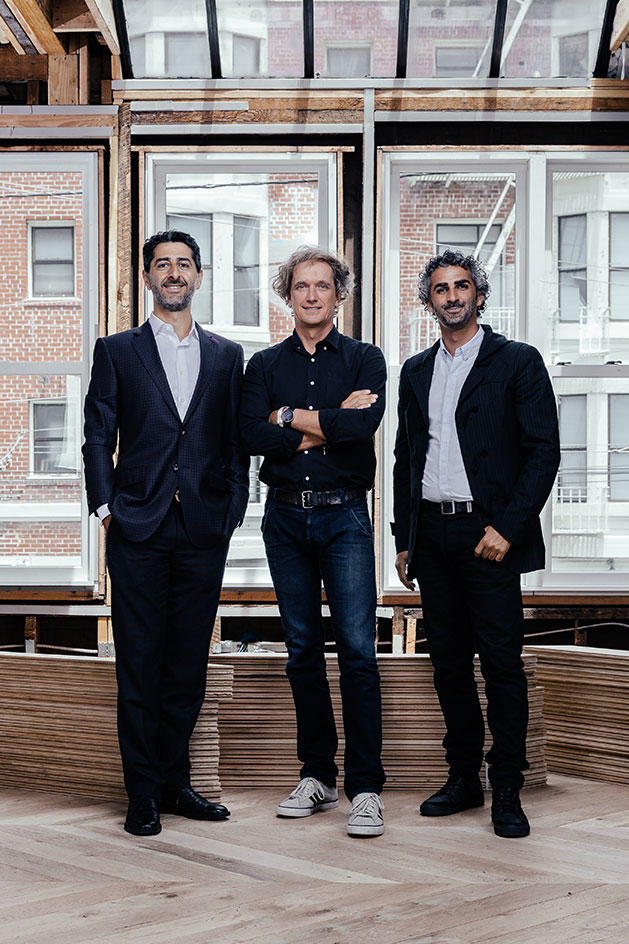
‘In conceiving the space with Amir Mortazavi (pictured right), we were very intent on designing inspirational moments in the space, such as the lounge or kitchen, and also bringing together an eclectic mix of classic and current designs that are high concept and high quality,’ says Behar (centre, with fellow co-founder Steve Mohebi, left)
INFORMATION
For more information and membership inquiries, visit the Canopy website
ADDRESS
Canopy
2193 Filmore Street
San Francisco, CA 94115
Receive our daily digest of inspiration, escapism and design stories from around the world direct to your inbox.
Ann Binlot is a Brooklyn-based freelance writer who covers art, fashion, design, architecture, food, and travel for publications like Wallpaper*, the Wall Street Journal, and Monocle. She is also editor-at-large at Document Journal and Family Style magazines.
-
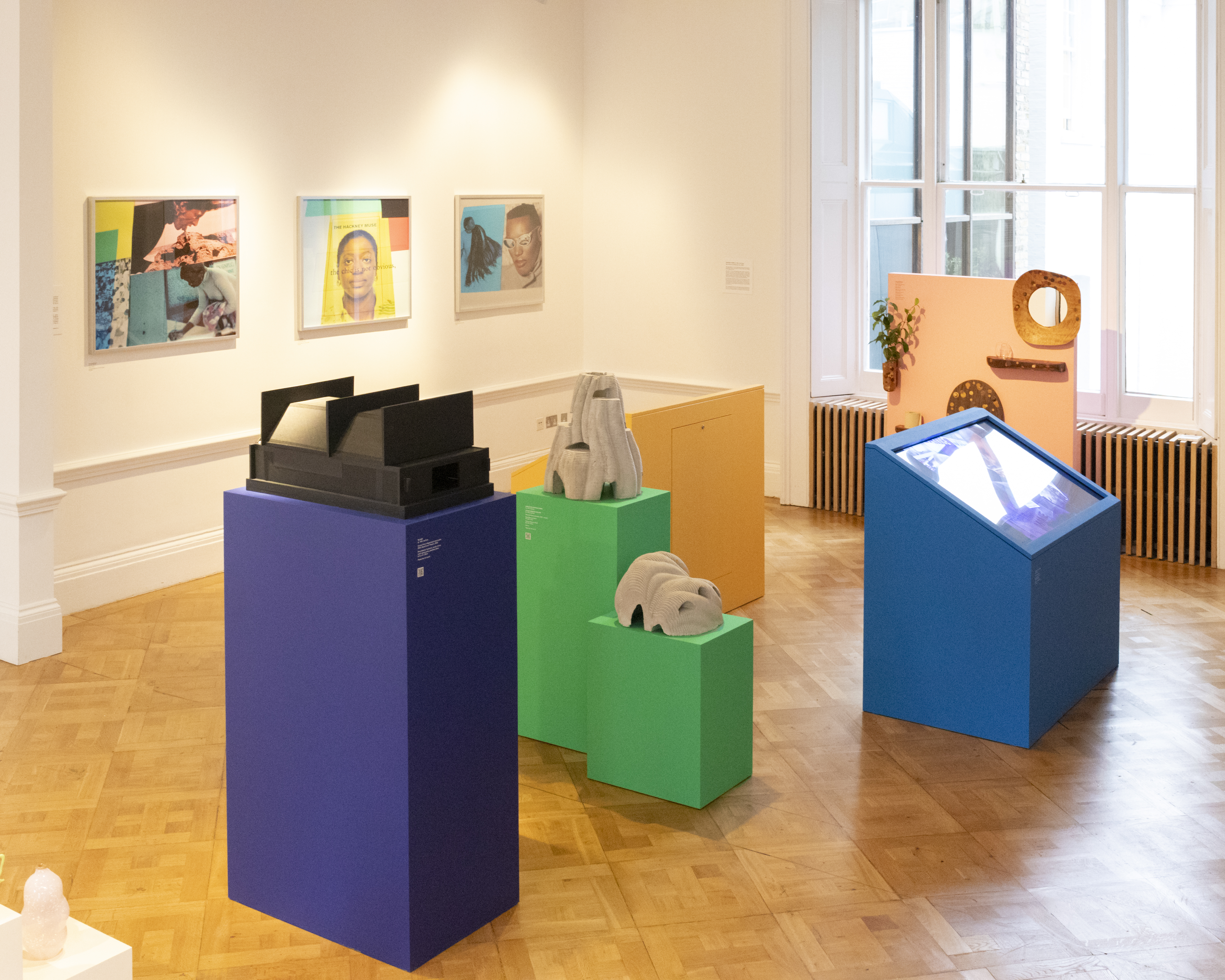 The David Collins Foundation celebrates creativity in all its forms at London Design Festival
The David Collins Foundation celebrates creativity in all its forms at London Design FestivalThe David Collins Foundation presents ‘Convergence’ at the Lavery during London Design Festival 2025 (on view until 19 September), featuring works from the Arts Foundation’s annual Futures Awards
-
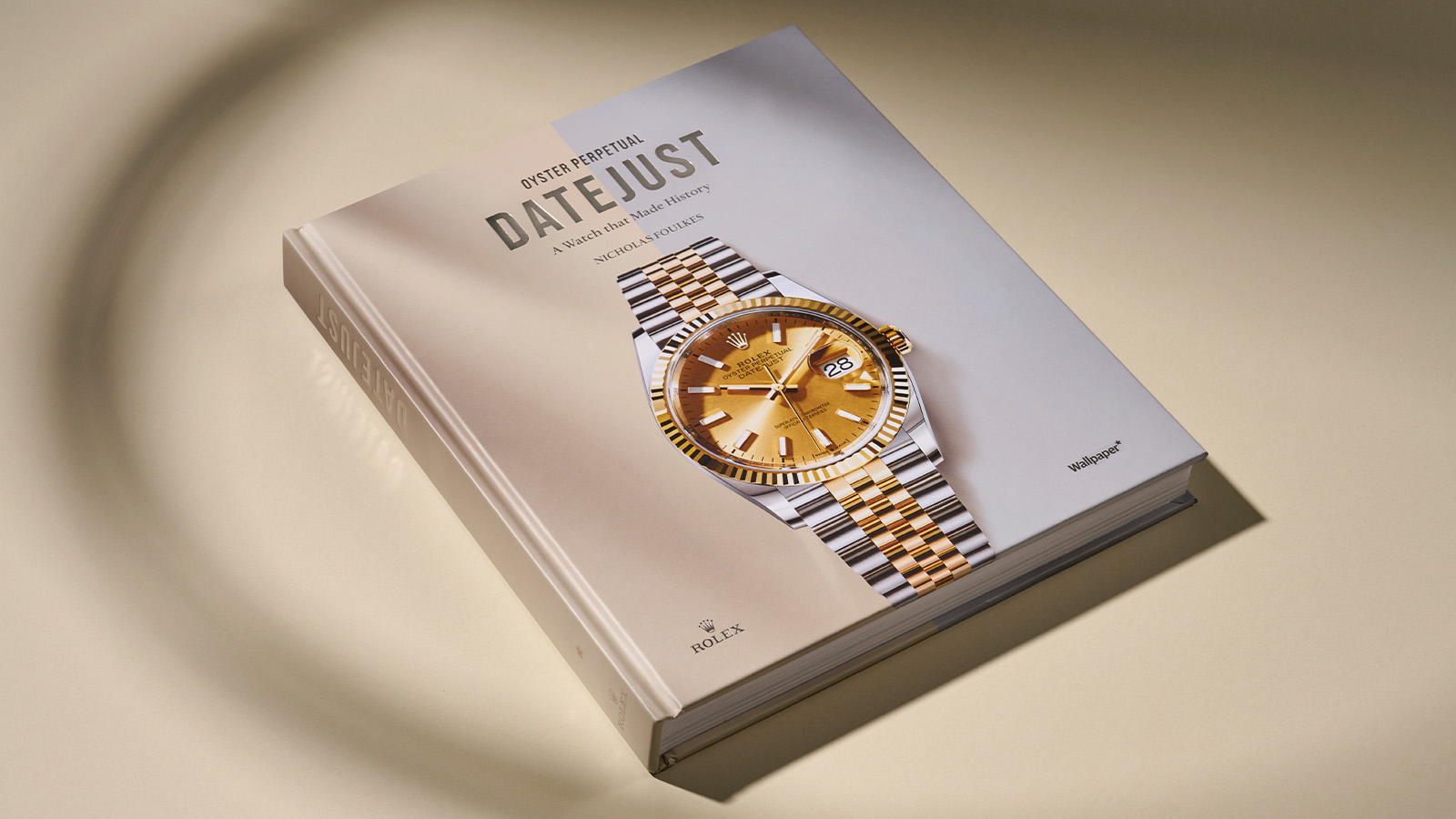 Rolex and Wallpaper* present the first authorised history of the Datejust watch
Rolex and Wallpaper* present the first authorised history of the Datejust watchRolex and Wallpaper* partner again to publish ‘Oyster Perpetual Datejust – A Watch that Made History’, written by Nicholas Foulkes, available now
-
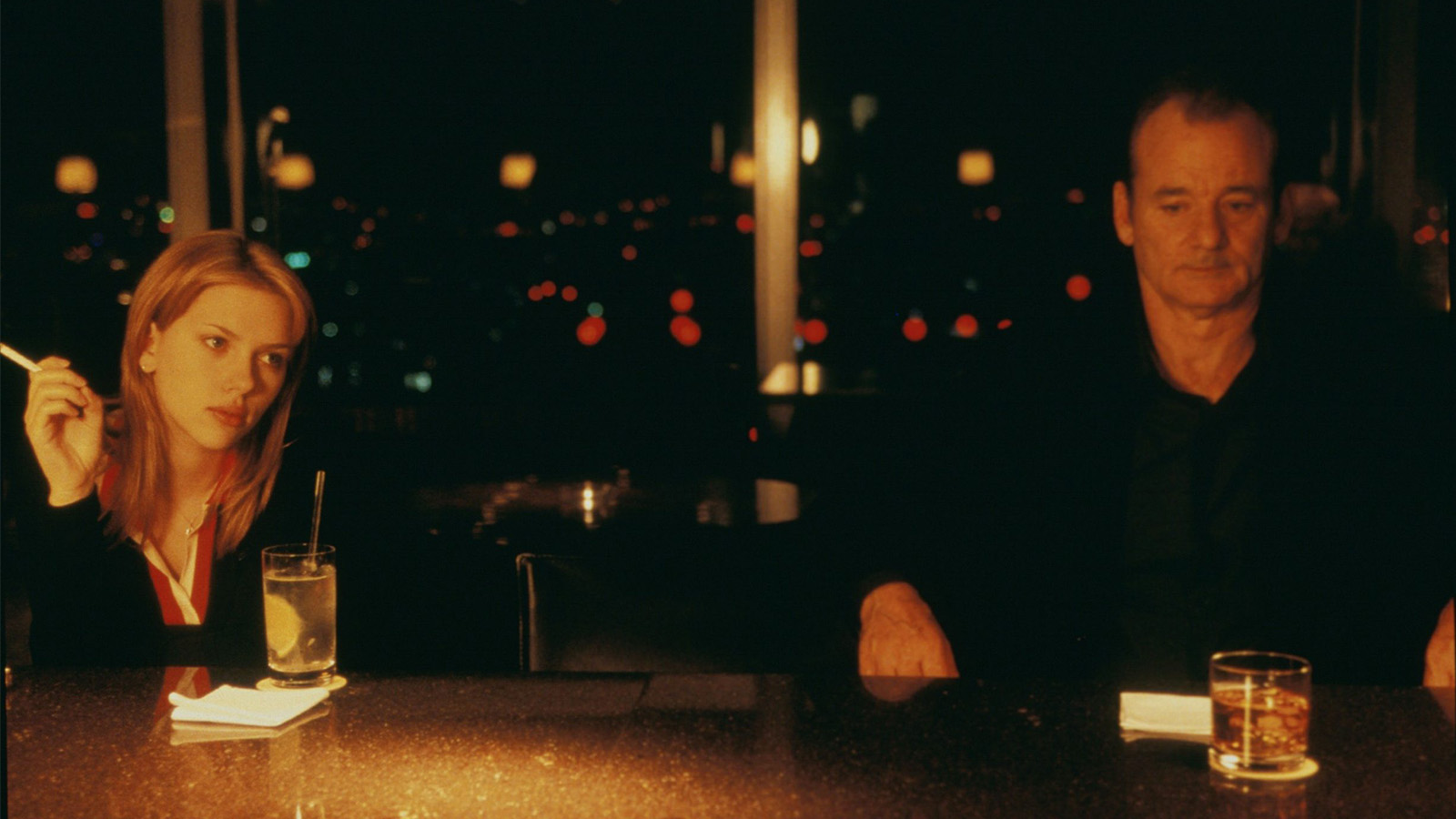 Will the revamped Park Hyatt Tokyo keep its cinematic soul?
Will the revamped Park Hyatt Tokyo keep its cinematic soul?As Park Hyatt Tokyo prepares to reopen after an extensive transformation, film fans wonder: will it still evoke Sofia Coppola’s dreamscape?
-
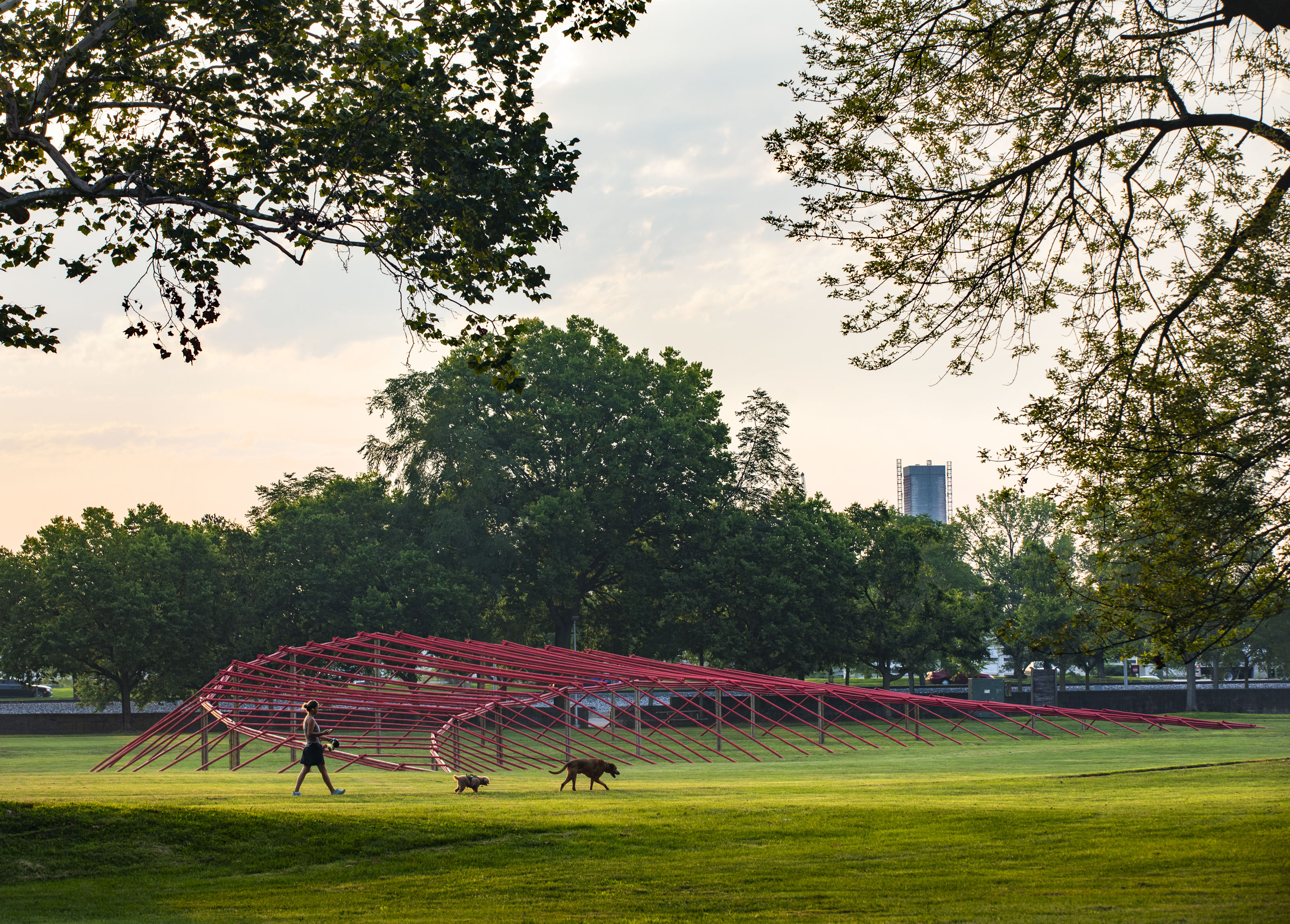 Meet Studio Zewde, the Harlem practice that's creating landscapes 'rooted in cultural narratives, ecology and memory'
Meet Studio Zewde, the Harlem practice that's creating landscapes 'rooted in cultural narratives, ecology and memory'Ahead of a string of prestigious project openings, we check in with firm founder Sara Zewde
-
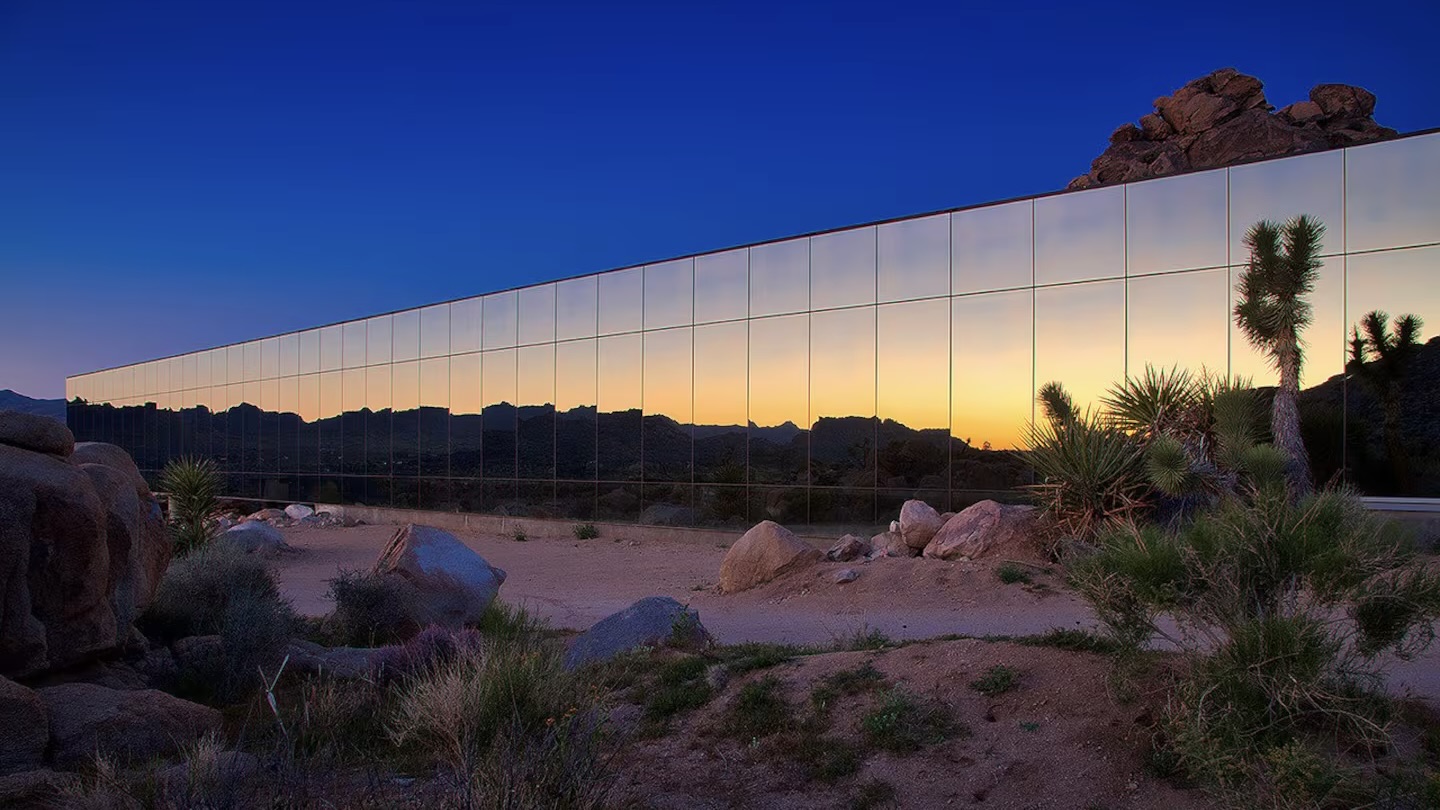 The best of California desert architecture, from midcentury gems to mirrored dwellings
The best of California desert architecture, from midcentury gems to mirrored dwellingsWhile architecture has long employed strategies to cool buildings in arid environments, California desert architecture developed its own distinct identity –giving rise, notably, to a wave of iconic midcentury designs
-
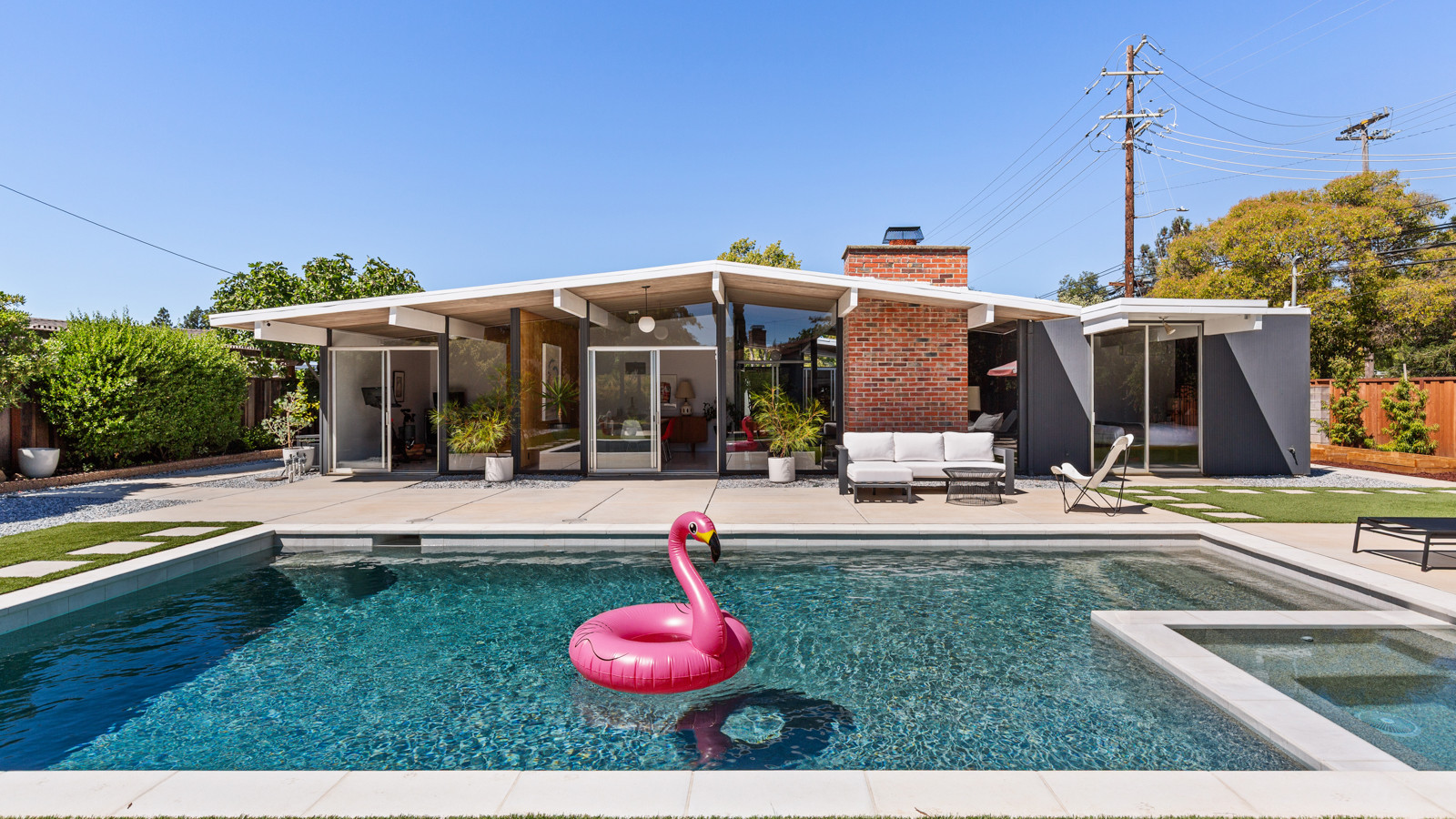 A restored Eichler home is a peerless piece of West Coast midcentury modernism
A restored Eichler home is a peerless piece of West Coast midcentury modernismWe explore an Eichler home, and Californian developer Joseph Eichler’s legacy of design, as a fine example of his progressive house-building programme hits the market
-
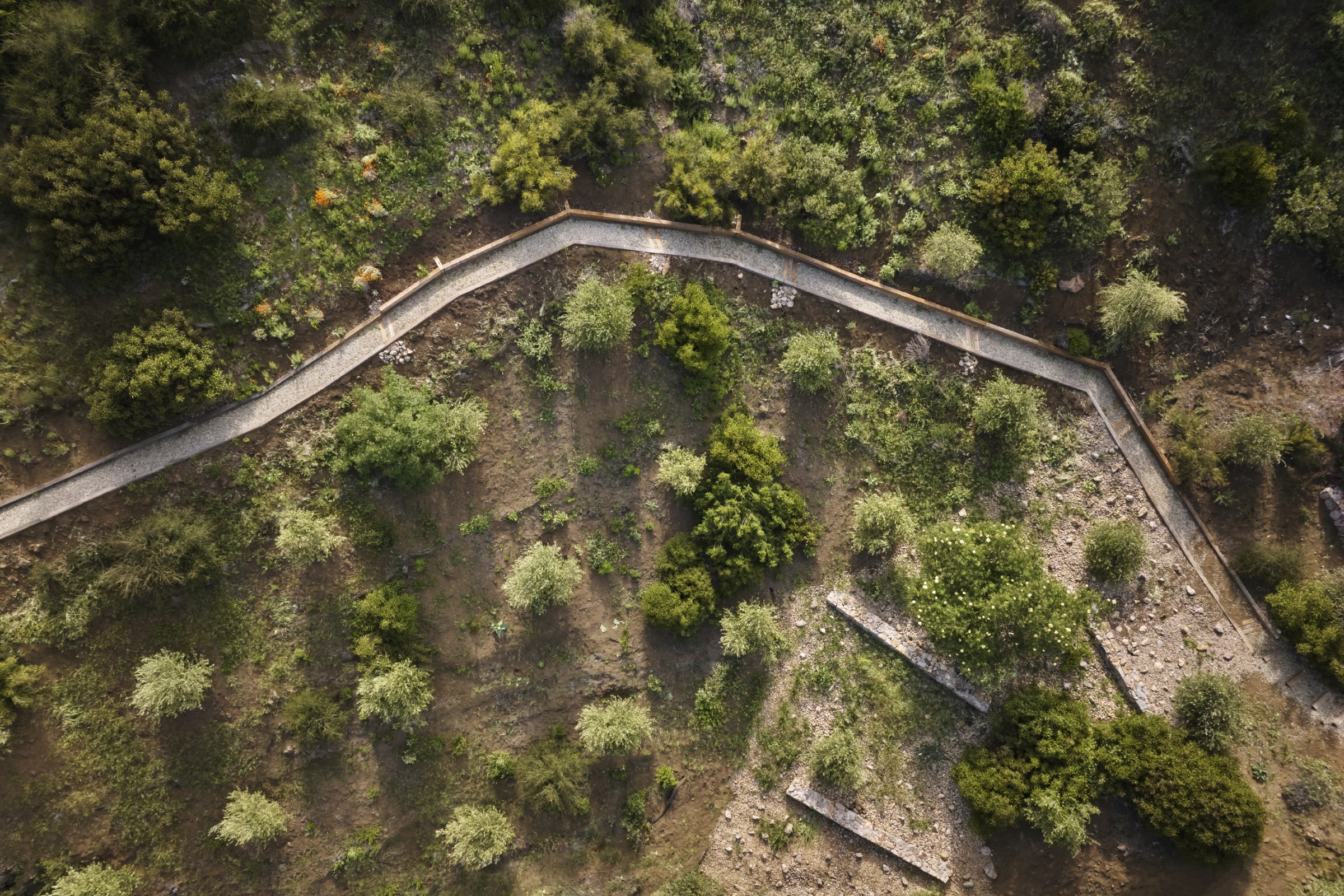 How LA's Terremoto brings 'historic architecture into its next era through revitalising the landscapes around them'
How LA's Terremoto brings 'historic architecture into its next era through revitalising the landscapes around them'Terremoto, the Los Angeles and San Francisco collective landscape architecture studio, shakes up the industry through openness and design passion
-
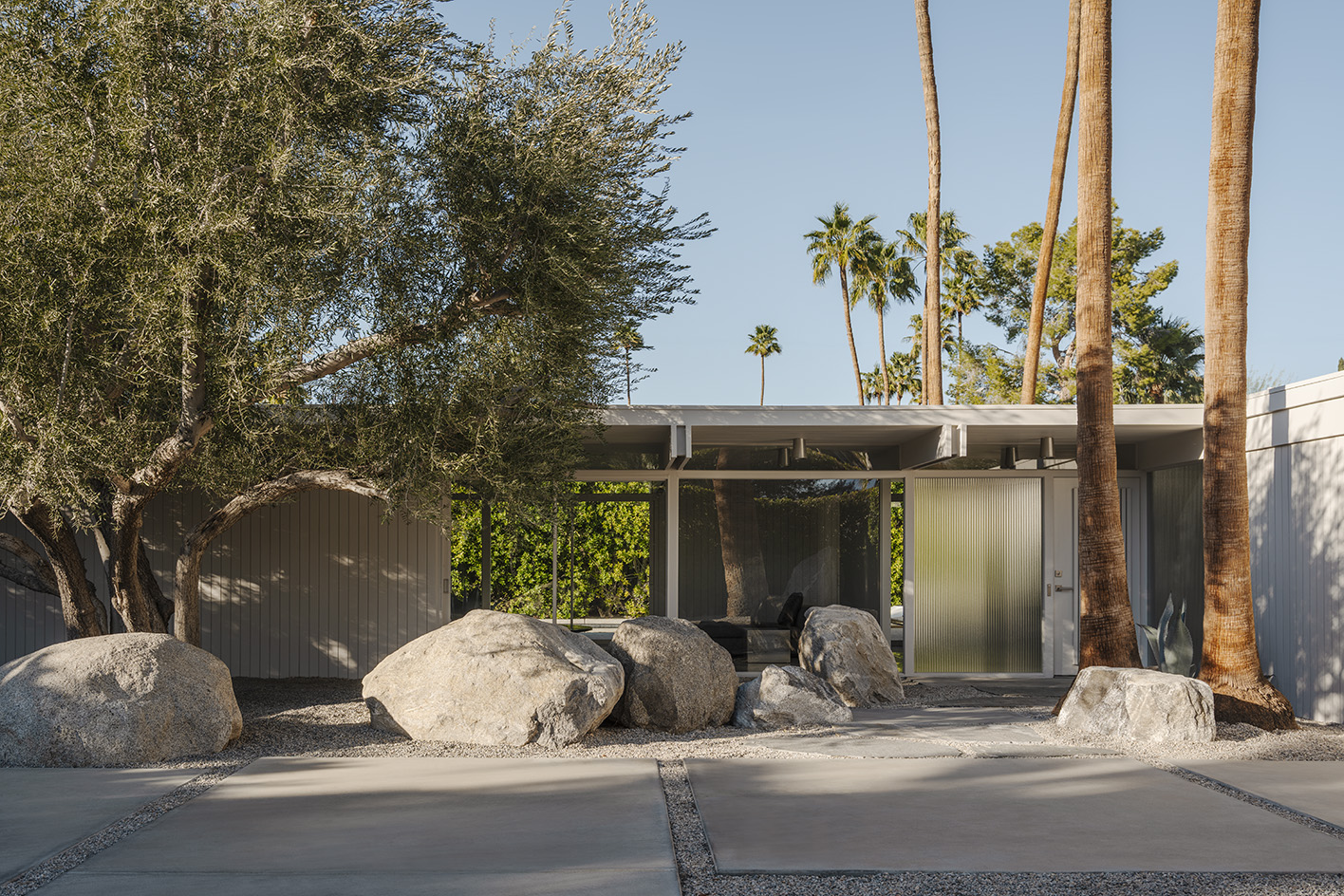 Inside a Donald Wexler house so magical, its owner bought it twice
Inside a Donald Wexler house so magical, its owner bought it twiceSo transfixed was Daniel Patrick Giles, founder of fragrance brand Perfumehead, he's even created a special scent devoted to it
-
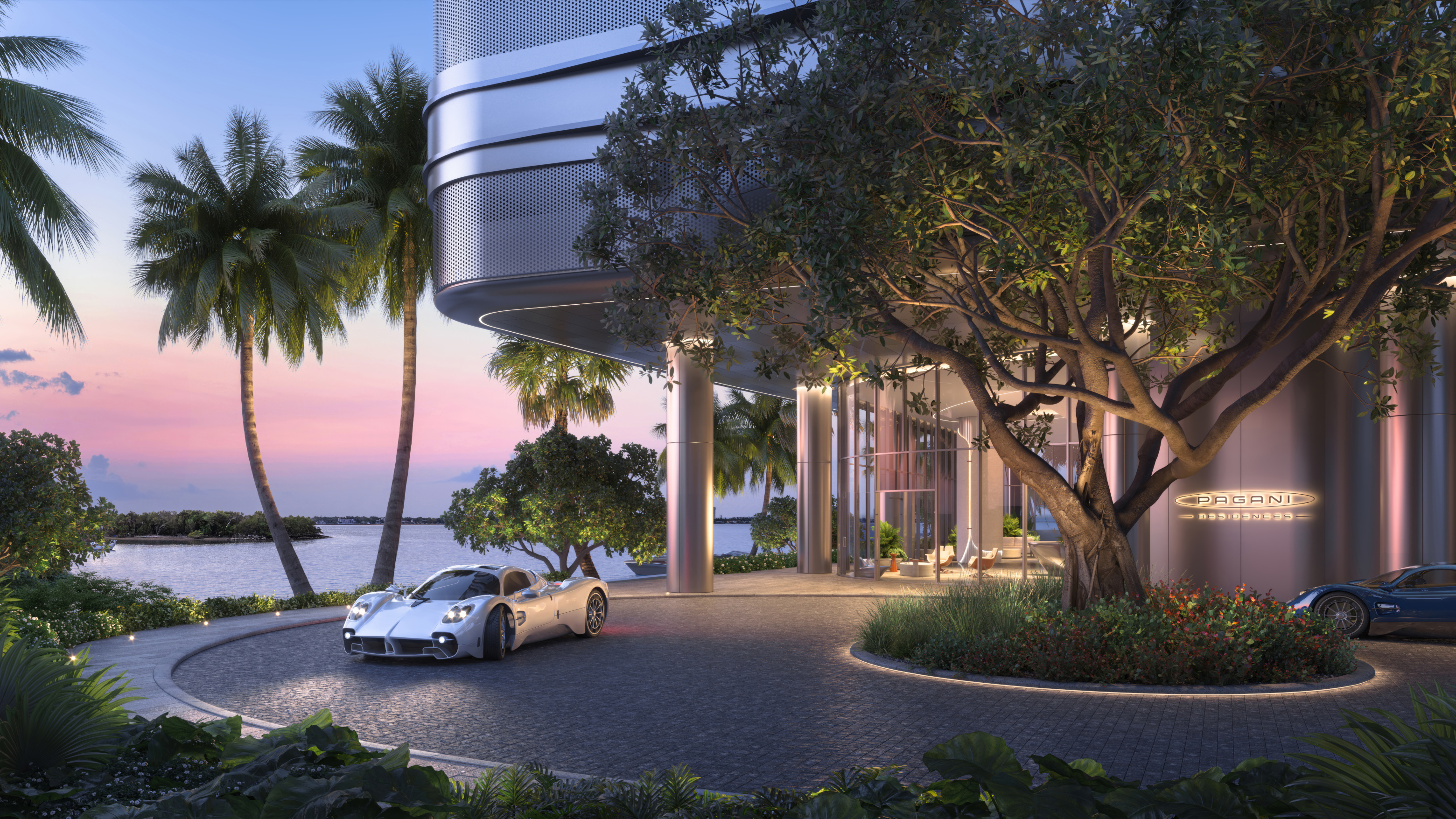 The Pagani Residences is the latest ultra-luxe automotive apartment tower to reach Miami
The Pagani Residences is the latest ultra-luxe automotive apartment tower to reach MiamiRising up above Miami, branded apartment buildings are having a renaissance, as everyone from hypercar builders to crystal makers seeks to have a towering structure bearing their name
-
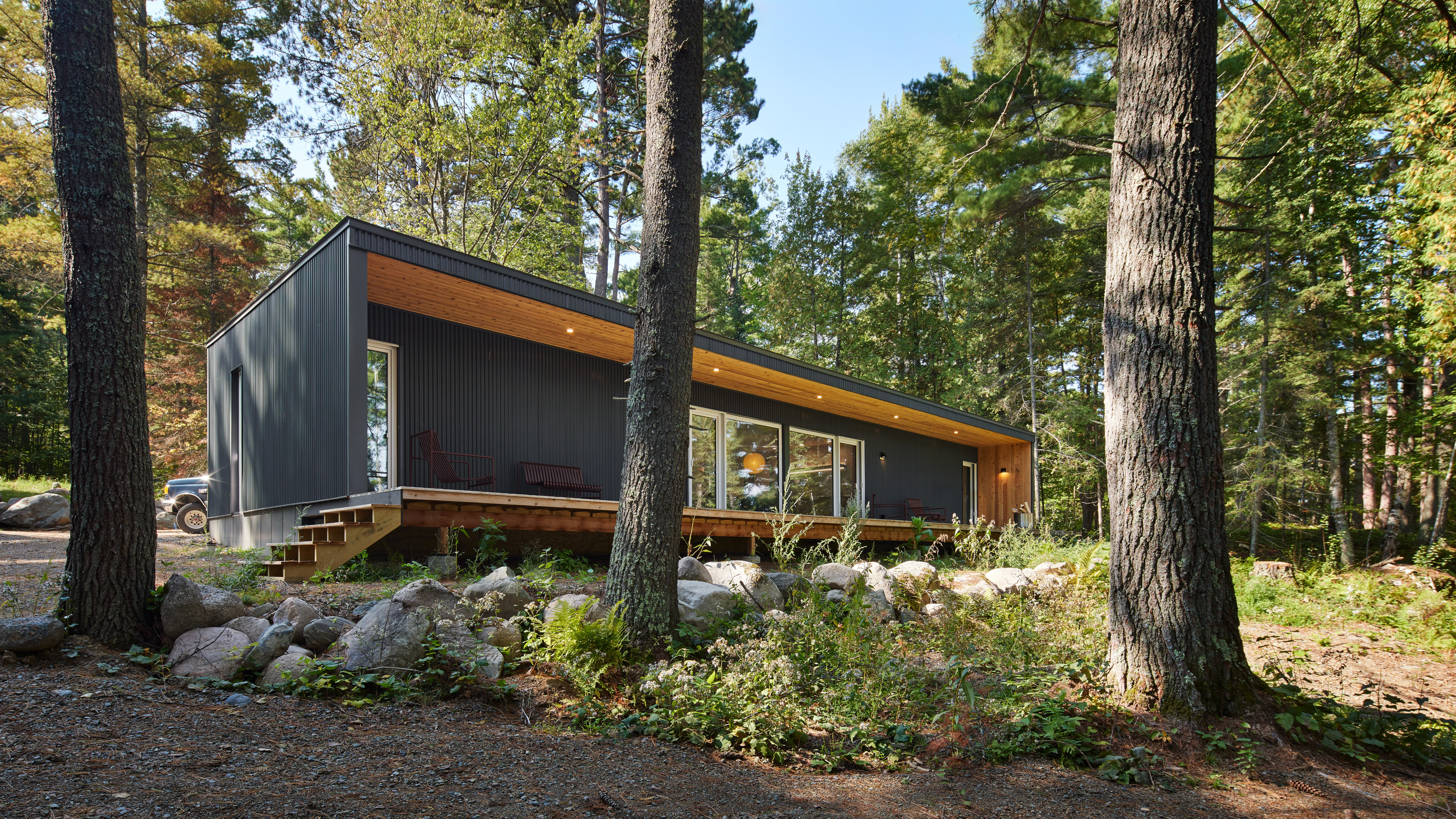 A modern cabin in Minnesota serves as a contemporary creative retreat from the city
A modern cabin in Minnesota serves as a contemporary creative retreat from the citySnow Kreilich Architects' modern cabin and studio for an artist on a lakeside plot in Minnesota was designed to spark creativity and provide a refuge from the rat race
-
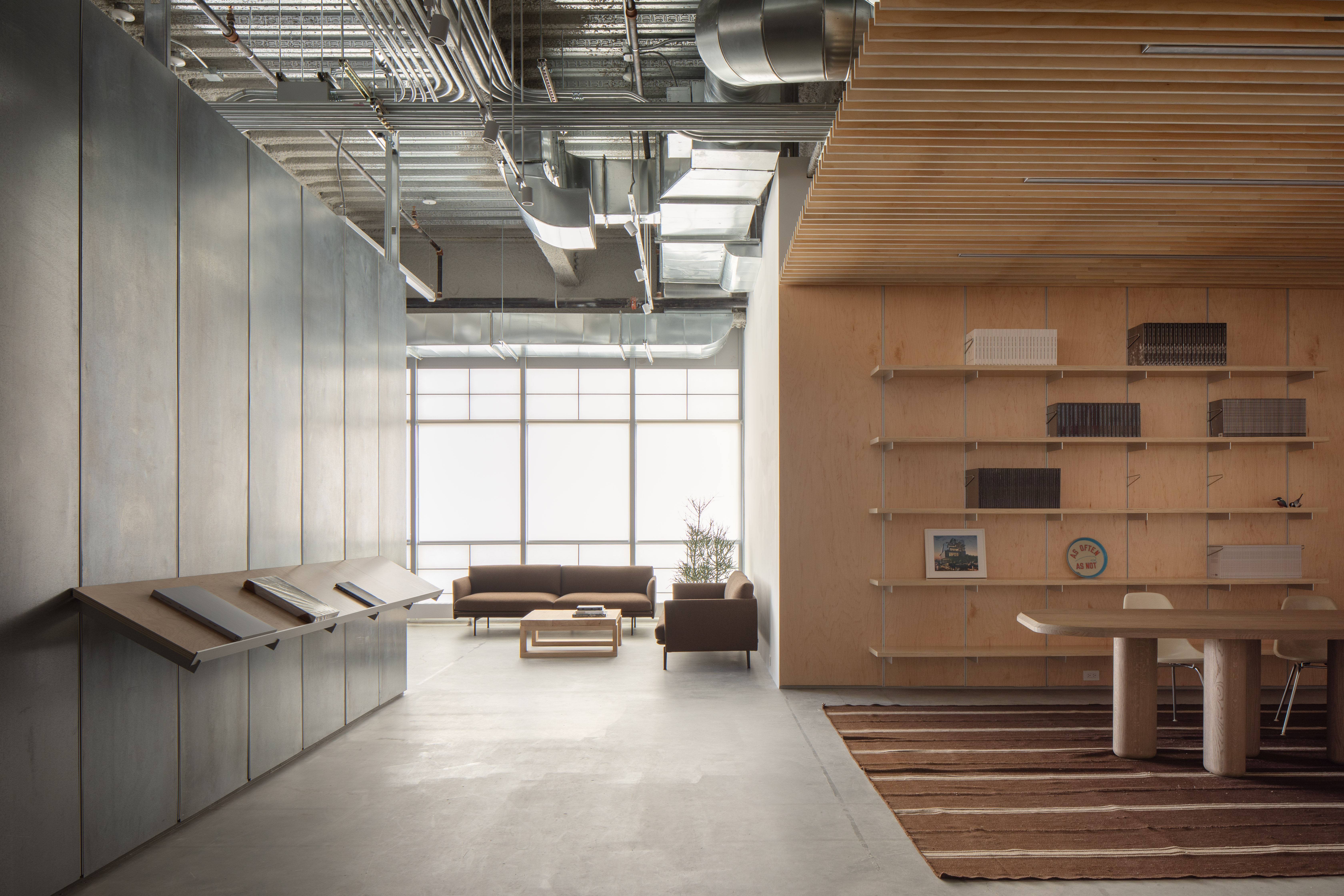 Touring artist Glenn Ligon's studio in Brooklyn with its architect, Ravi Raj
Touring artist Glenn Ligon's studio in Brooklyn with its architect, Ravi RajGlenn Ligon's studio, designed by architect Ravi Raj, is an industrial Brooklyn space reimagined for contemporary art