‘It feels like something out of a movie’: Studio I-IN designs the Tokyo office for Japanese haircare brand Kinujo
Studio I-IN’s design for the head office of Tokyo-based haircare brand Kinujo includes a striking hemispheric desk, a fluted marble wall and porous natural lighting
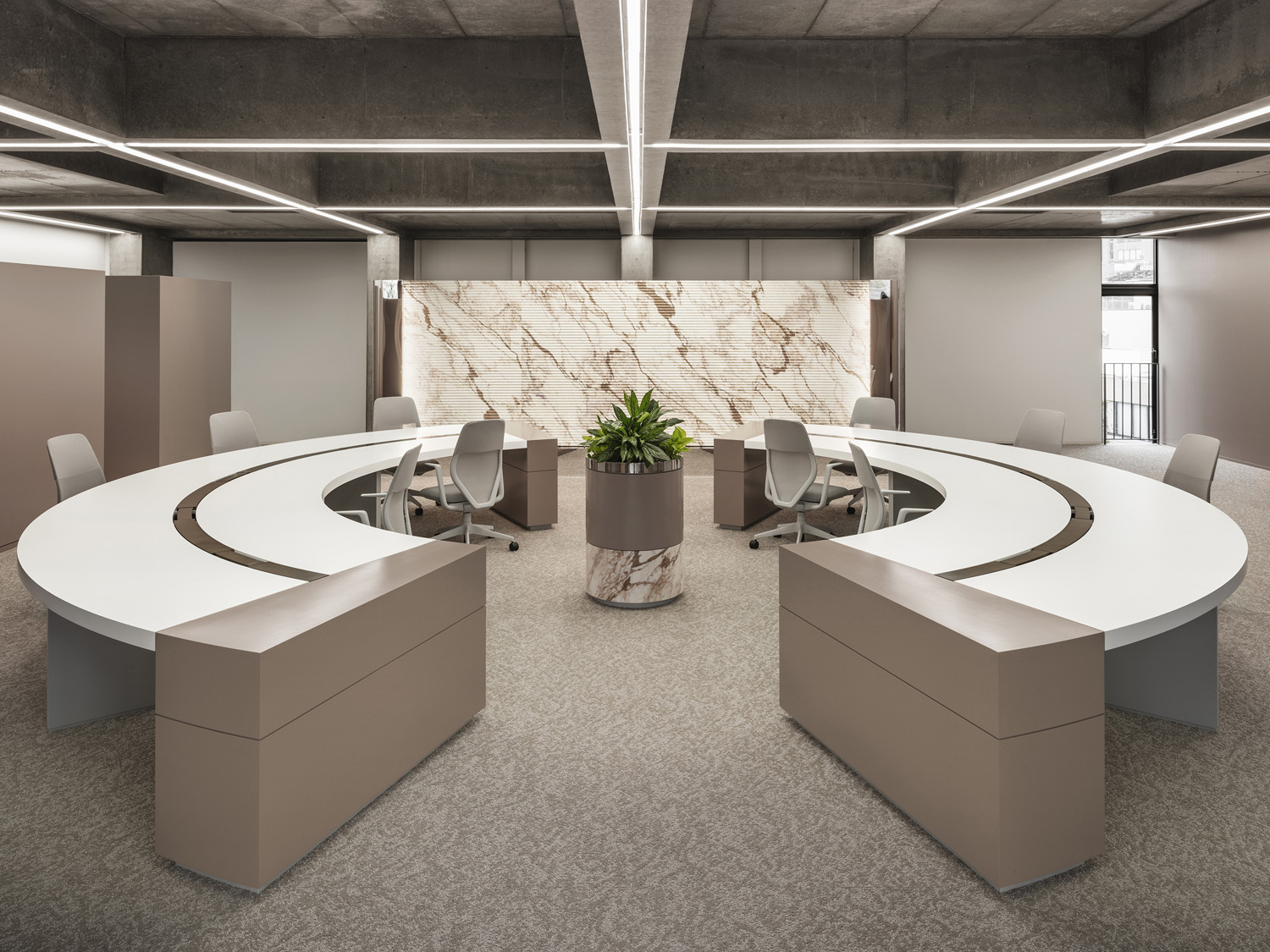
It’s been seven years since Studio I-IN was founded by Yohei Terui and Hiromu Yuyama. In that short time, the Tokyo-based designers have carved out an enviable reputation for creating delicately nuanced spaces and offices for their blue-chip corporate clients including Cartier and Ya-Man.
I-IN’s latest project for tech-led pioneers of Japanese hot hair tools Kinujo, is yet one more feather in its cap: an office space that balances brand diktats with practicality. The first time either party has worked with the other, the office is an exercise in restrained material and colour palettes requiring judicious balancing of spatial planning and porous natural lighting.
Studio I-IN’s spatial design for the Kinujo Tokyo office
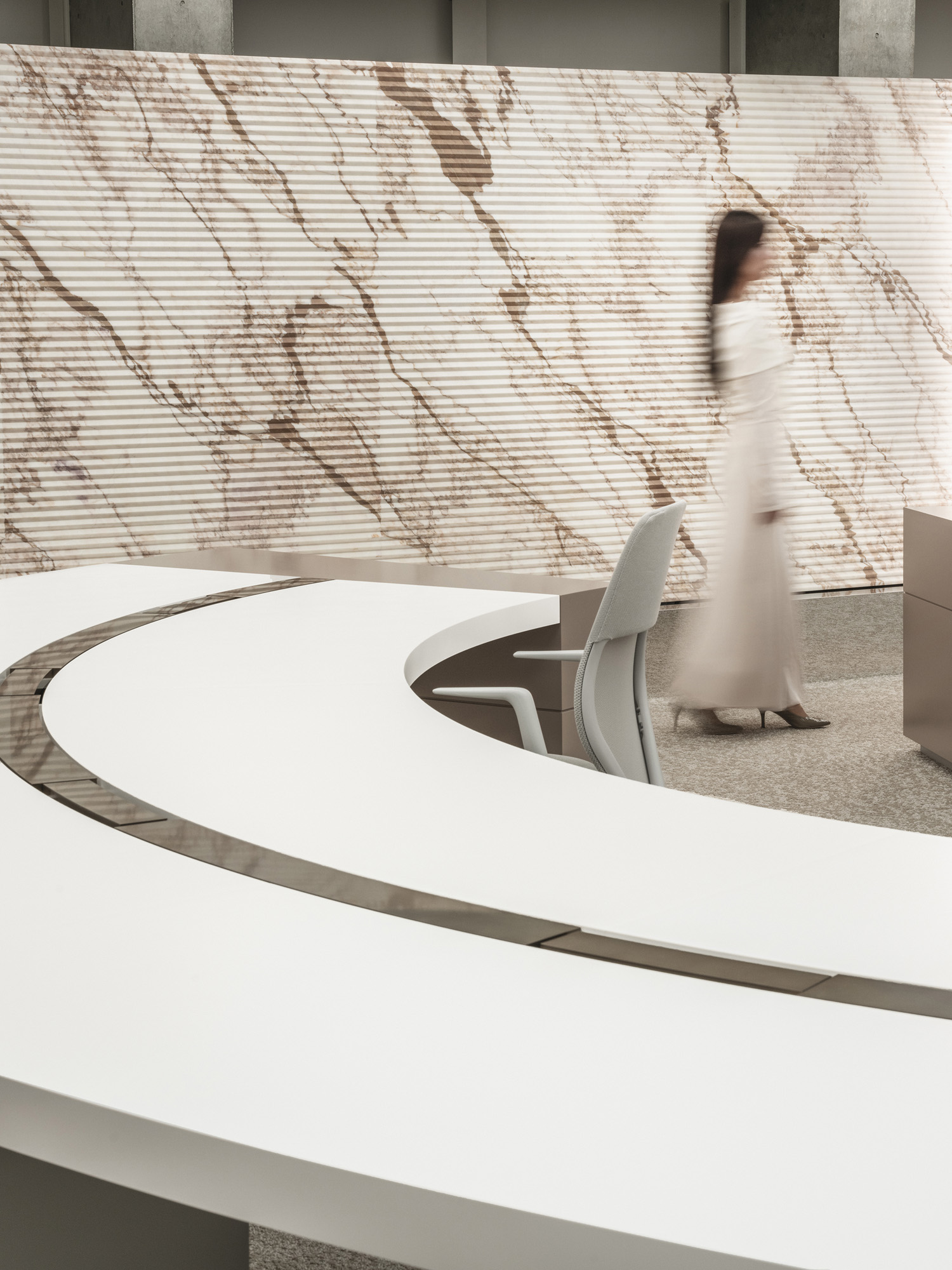
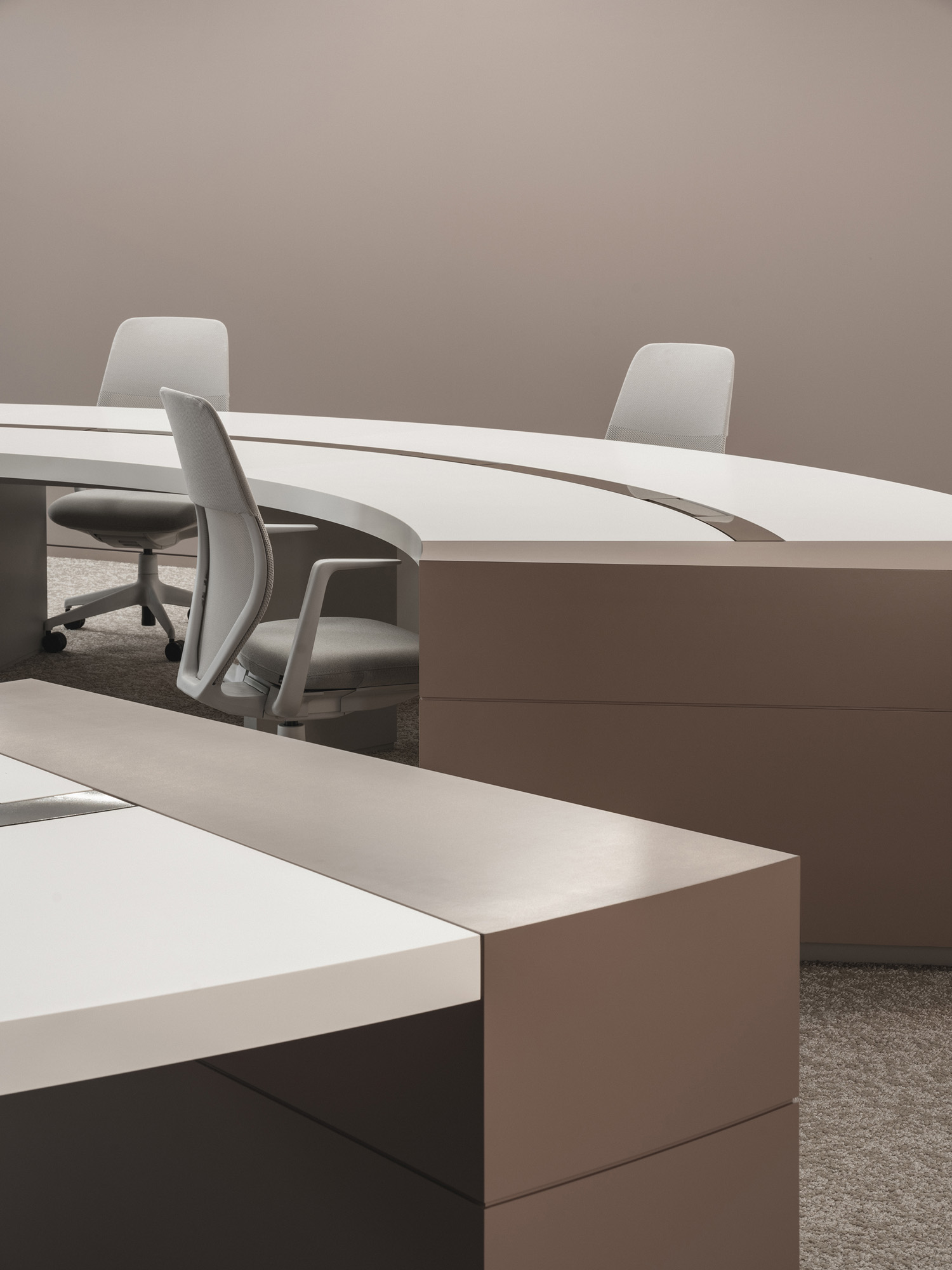
Kinujo (the name combines the Japanese words for ‘silk’ and ‘woman’) was founded in 2014 by Tomoaki Hamada who cannily spotted a market for sleekly designed, tech-forward hair dryers, curlers and straighteners. The company’s rapid expansion beyond Asia into the American, Middle-Eastern, Australian and European markets meant that in no time at all, it had outgrown its offices in Tokyo’s Chiyoda quarter.
As Terui and Yuyama tell it, Kinujo needed a functional and sophisticated workspace in alignment with the brand’s identity that also reflected the elegance of its products. At the same time, the office would need to inspire creativity and collaboration between staff.
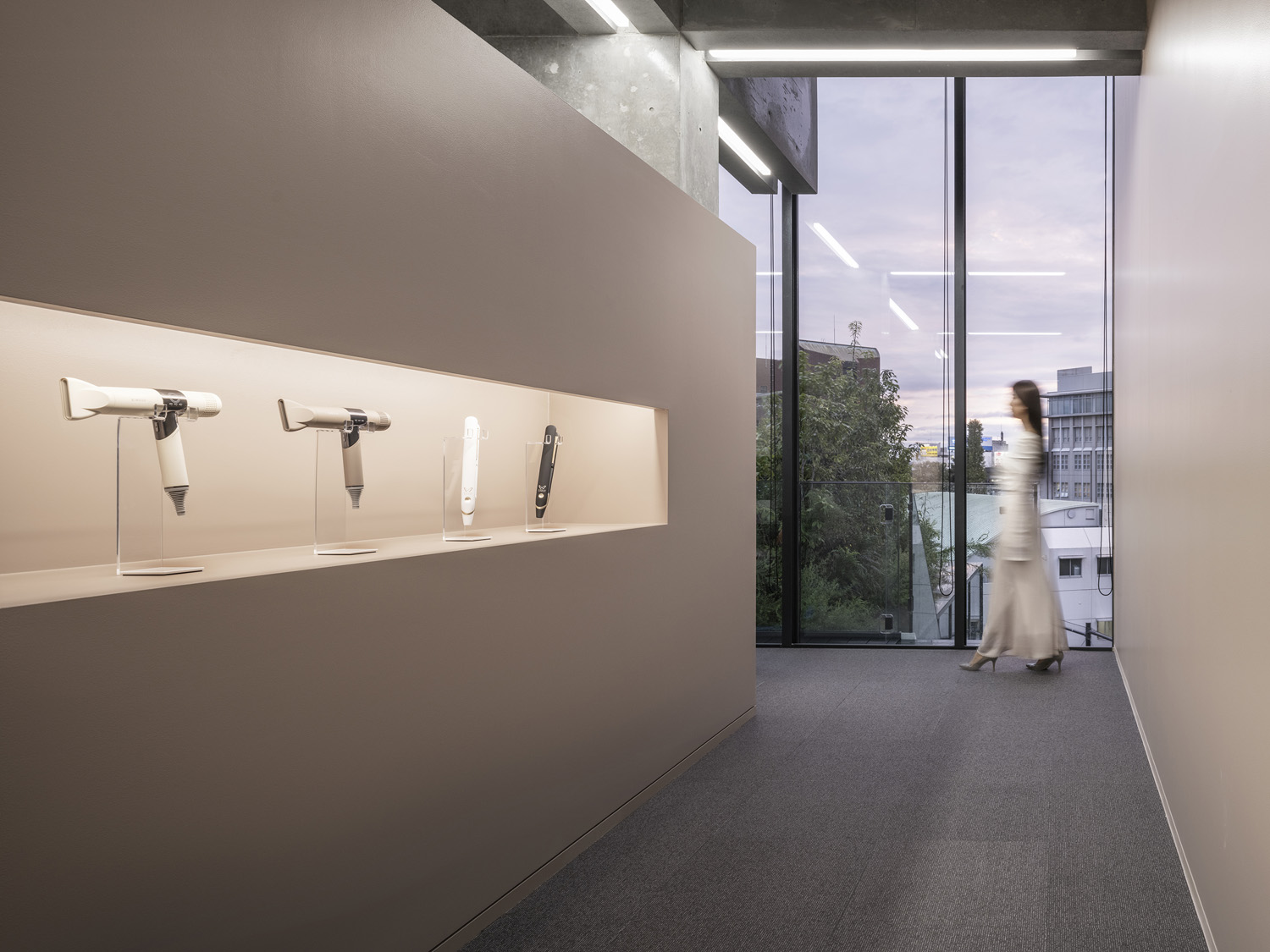
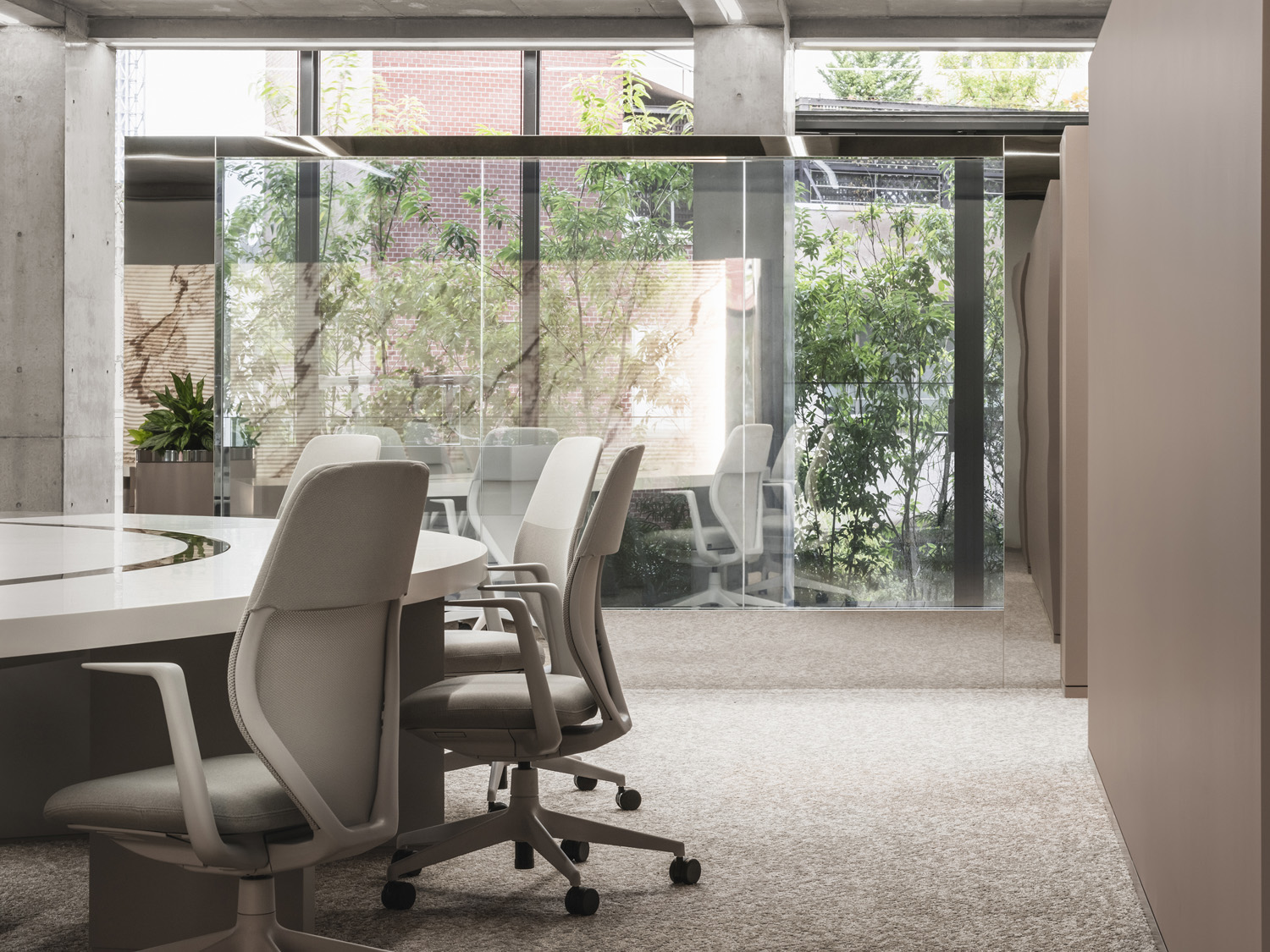
A chance conversation with the relative of a Hamada honcho led the Kinujo team to I-IN, who quickly recognised the potential for creating an office space to meet the brief. It helped that Hamada had picked the fourth and fifth floors of Escalier Rokubancho for his new office, the stacked volumes of the Ethnos-designed building almost mimicking the unfolding tongs of a Kinujo appliance.
The square-shaped footprint of the almost 3,000 sqft space allowed I-IN to create an open-planned office awash with natural light flowing through a decked terrace, comprising working areas, a lounge, stock counters, product displays and a presentation room.
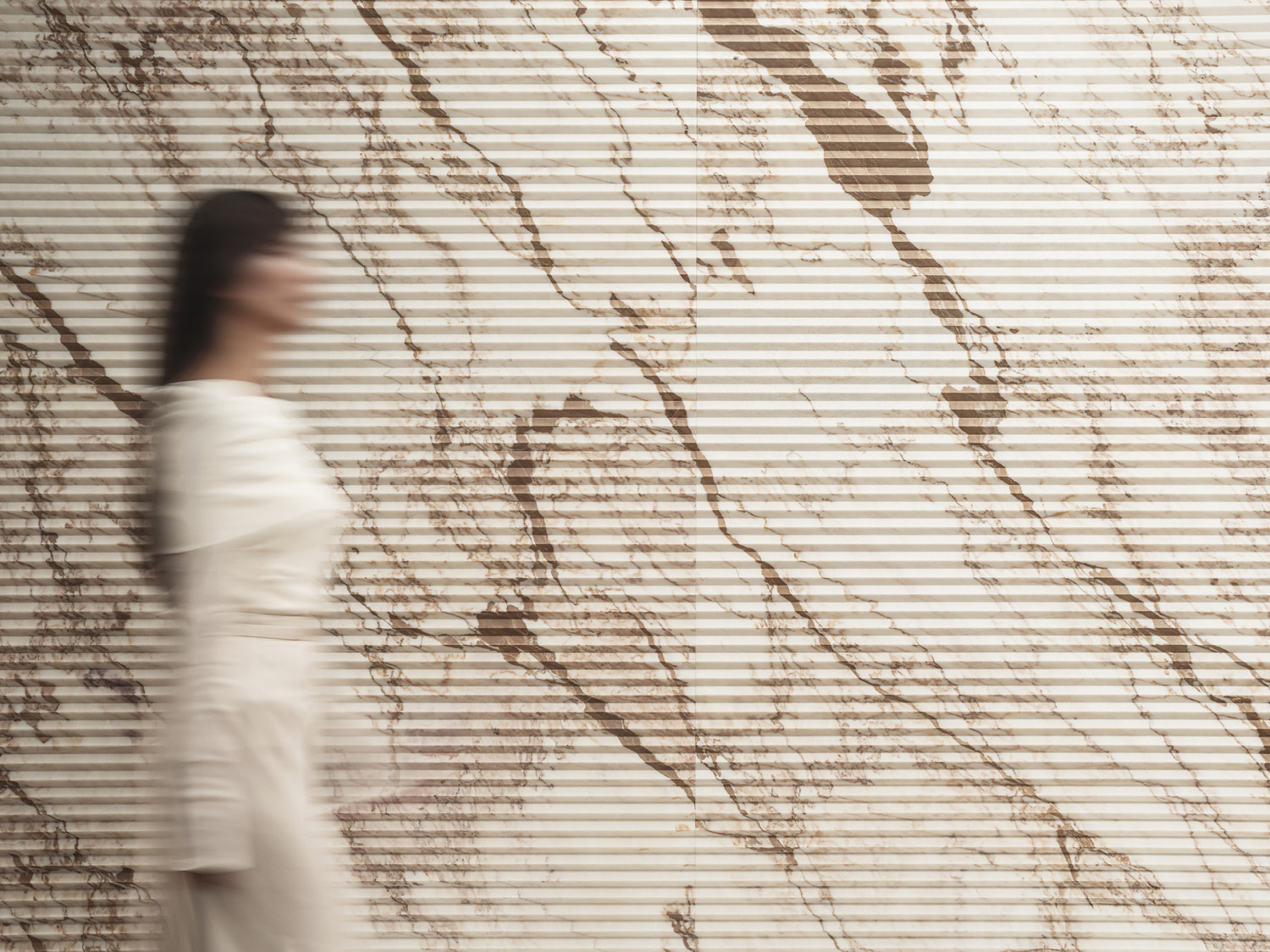
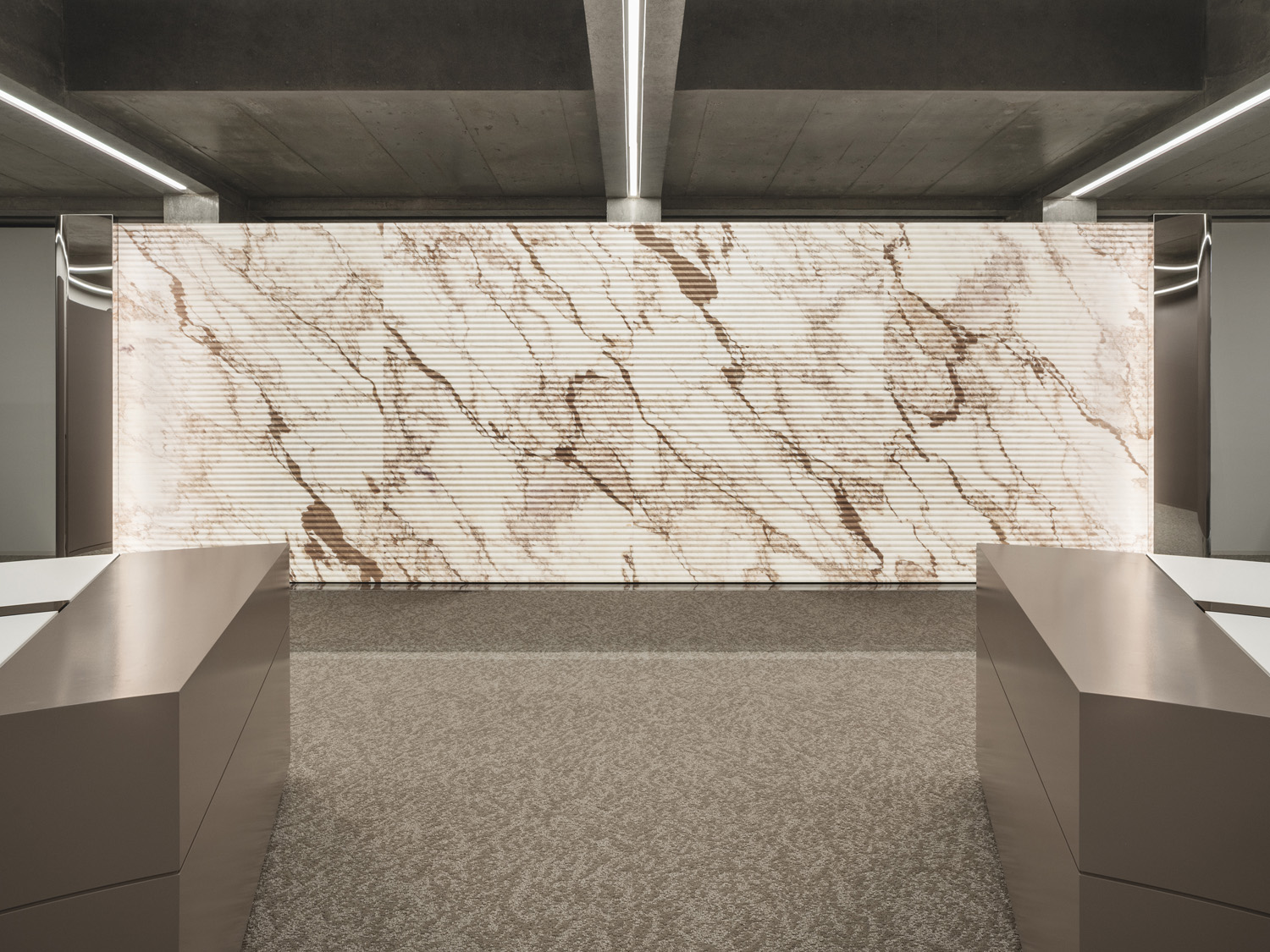
Taking cues from the minimalist designs and metallic surfaces of Kinujo’s styling tools (which include hairdryers with built-in infrared technology), Terui and Yuyama were careful to keep embellishments to a minimum, focusing, instead, on clean-edged lines and right-angled ceiling grids of stripped lighting. Meanwhile, dividing walls clad in mirror-finished stainless steel and polished concrete pillars create luminous corridors.
Wallpaper* Newsletter
Receive our daily digest of inspiration, escapism and design stories from around the world direct to your inbox.
To counter the potential severity and coldness of so many hard surfaces, the designers introduced graduated hues of tan, Kinujo’s house colour, on walls and fixtures, alongside metallic gold paint for the covers of desk wiring, and customised textured glass that doubles as wall art.
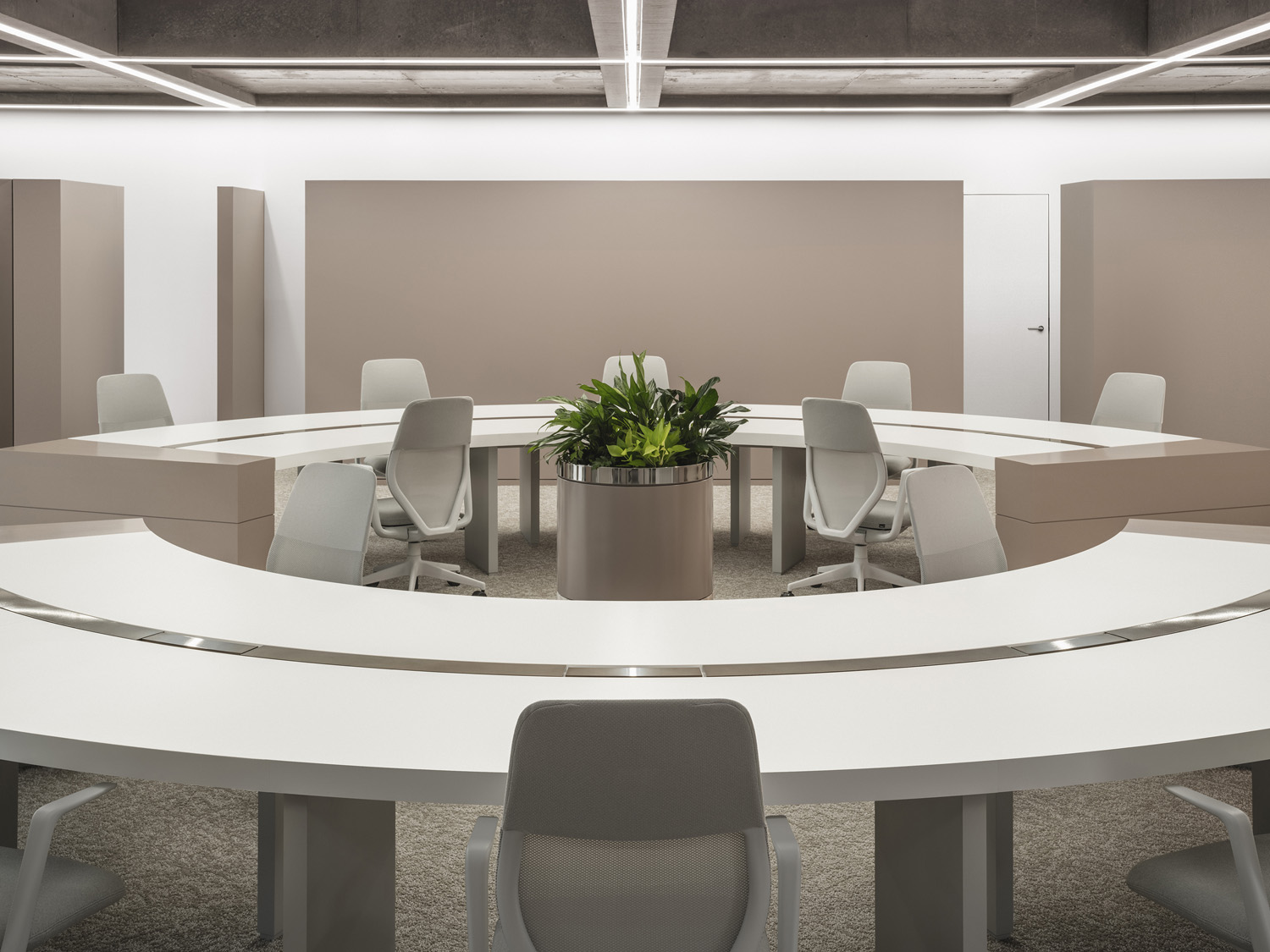
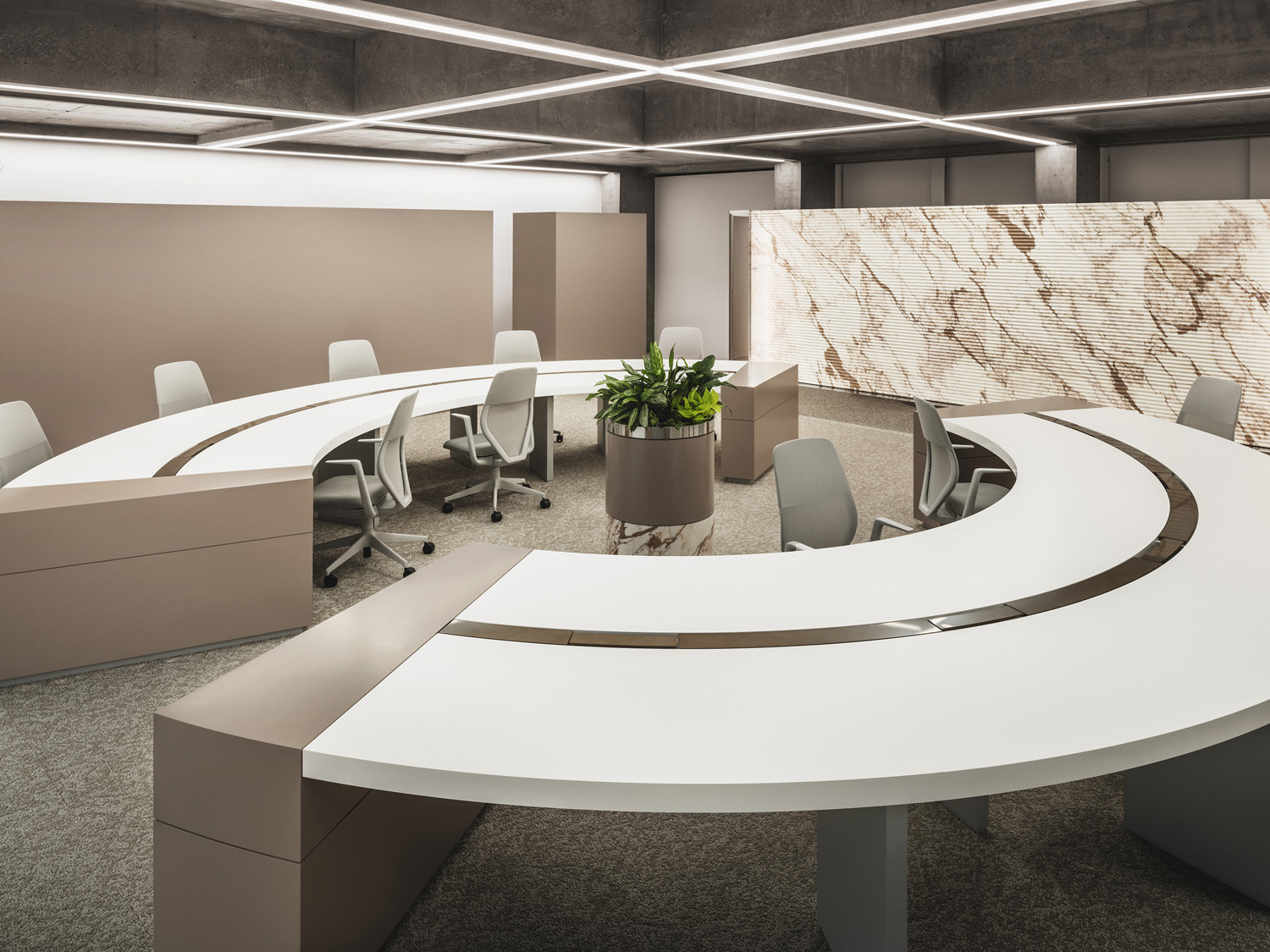
Arguably, the most striking moment is the generously proportioned hemispheric desk, anchored by a leafy planter at the midpoint, in the centre of the office. ‘It feels like something out of a movie,’ says Hamada. ‘It’s so reminiscent of a secret intelligence agency.’
But beyond providing plenty of room for hot-desking and small break-out meetings to plot Kinujo’s global follicular takeover, the desk’s curves are also a subtle riff on silky hair; the raison d’être, after all, of any hair appliance and the other half of Kinujo’s brand and moniker. ‘We translated the concept of silk into the design through our use of fluid lines in the textured glass artwork, and soft curved work desks,’ say Terui and Yuyama.
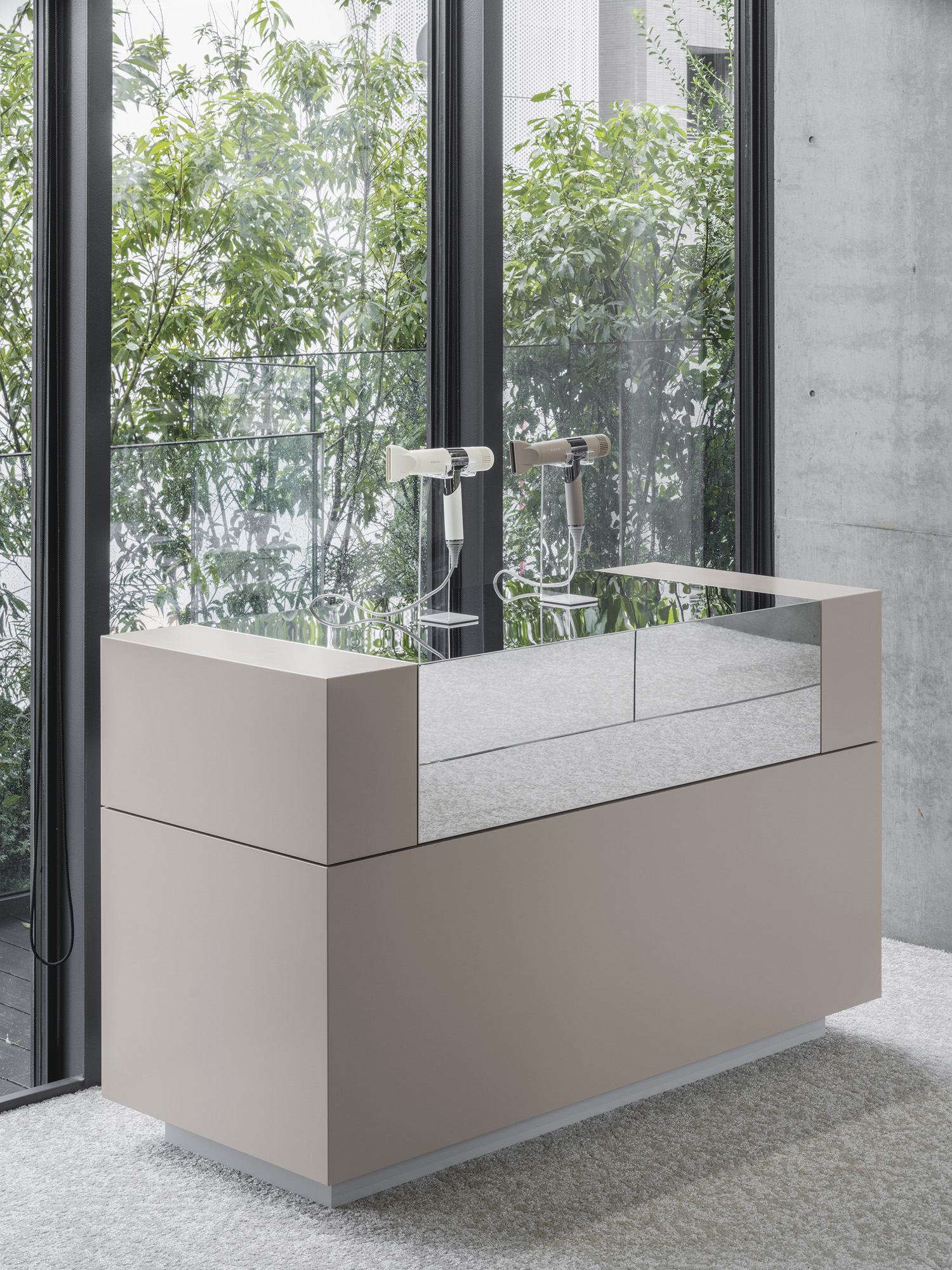
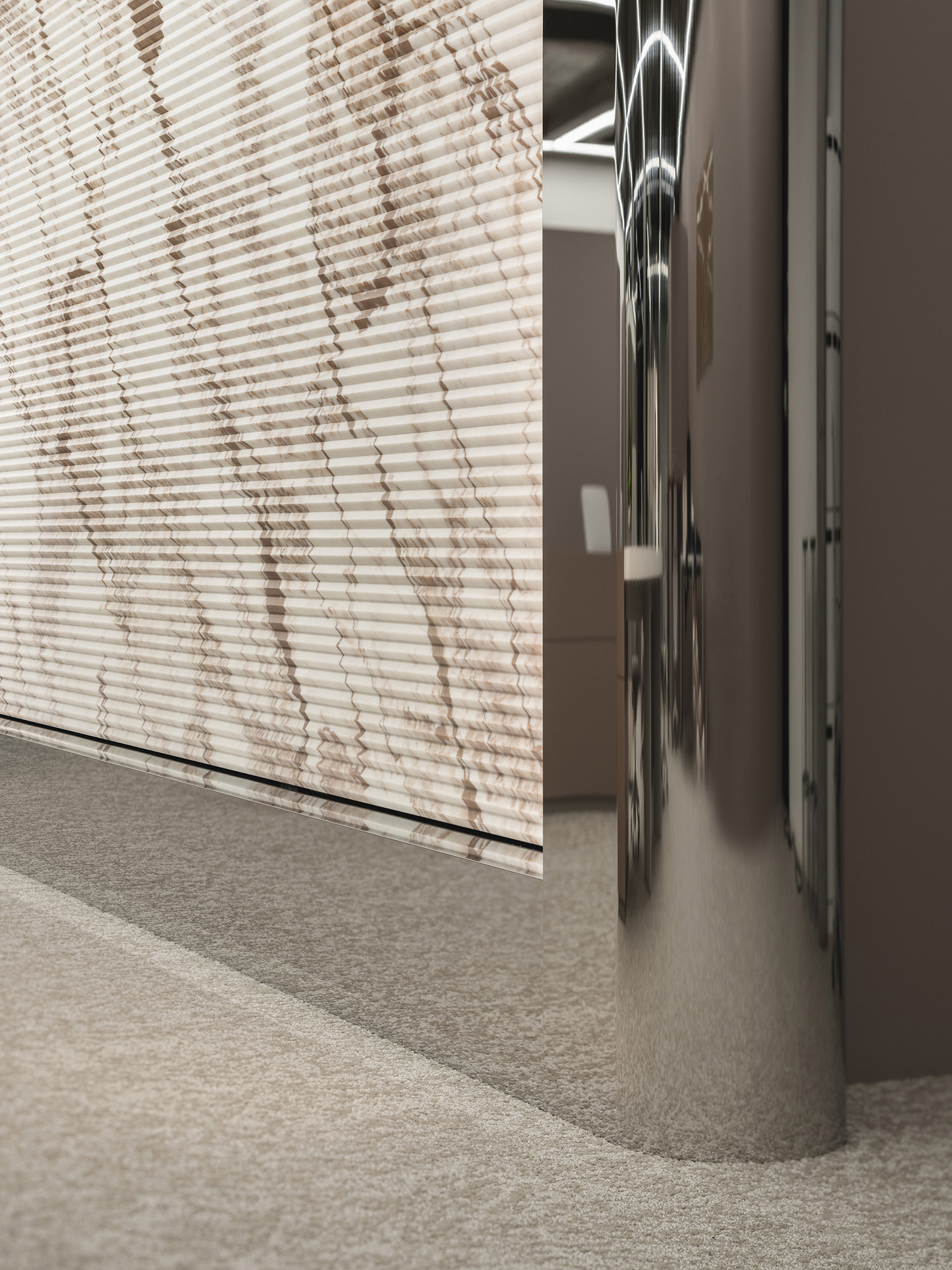
Equally captivating is a freestanding fluted marble wall framing the circular desk. Its striated, glowing three-dimensional linear design reflects the delicate flow of hair, but, also stands like a monumental painting.
‘This wall turned out to be more impactful than we’d originally anticipated,’ the I-IN designers add. ‘When the panels were fully assembled, the depth and texture and luxurious touch they added to the whole space was really quite striking.’
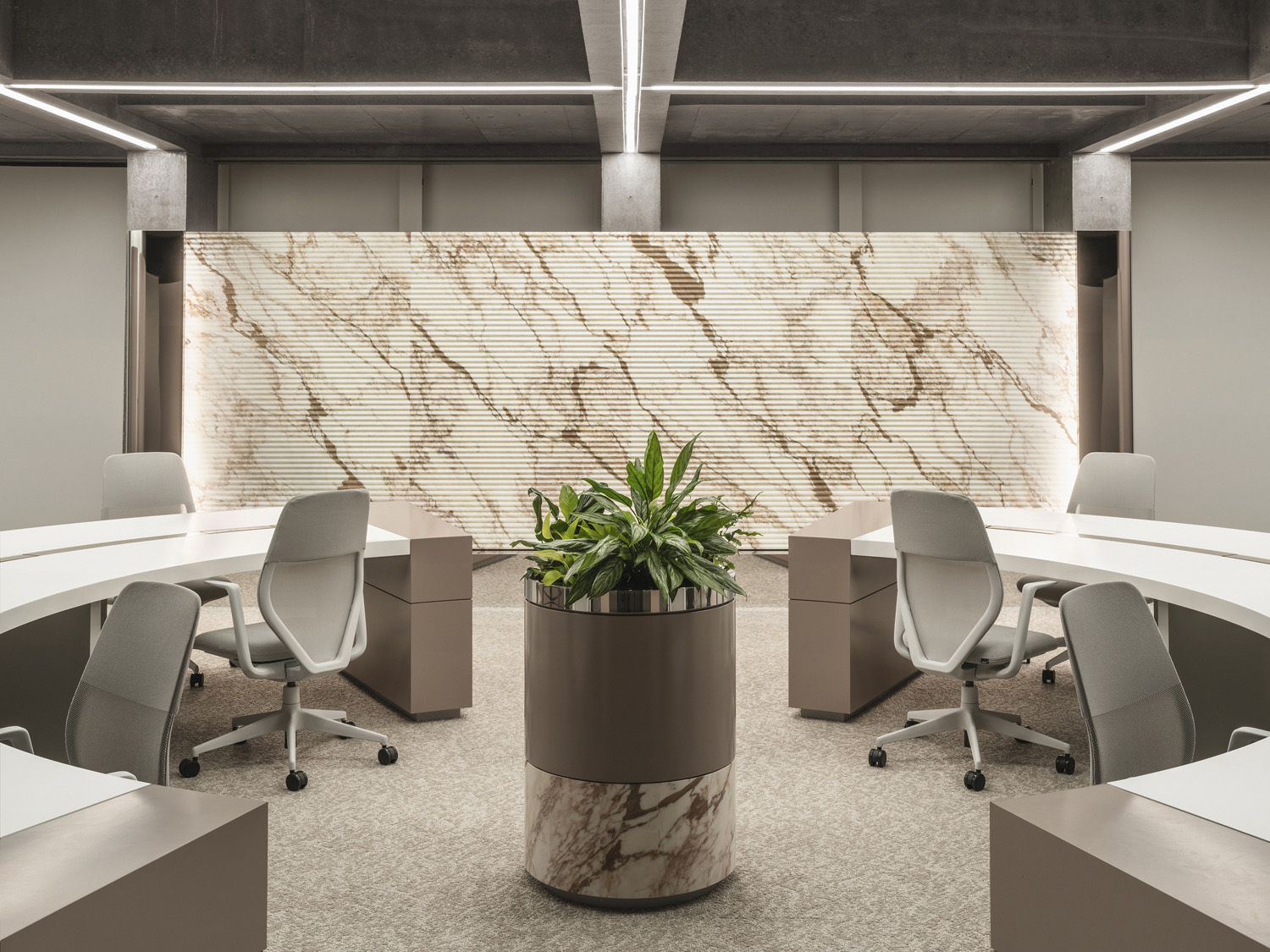
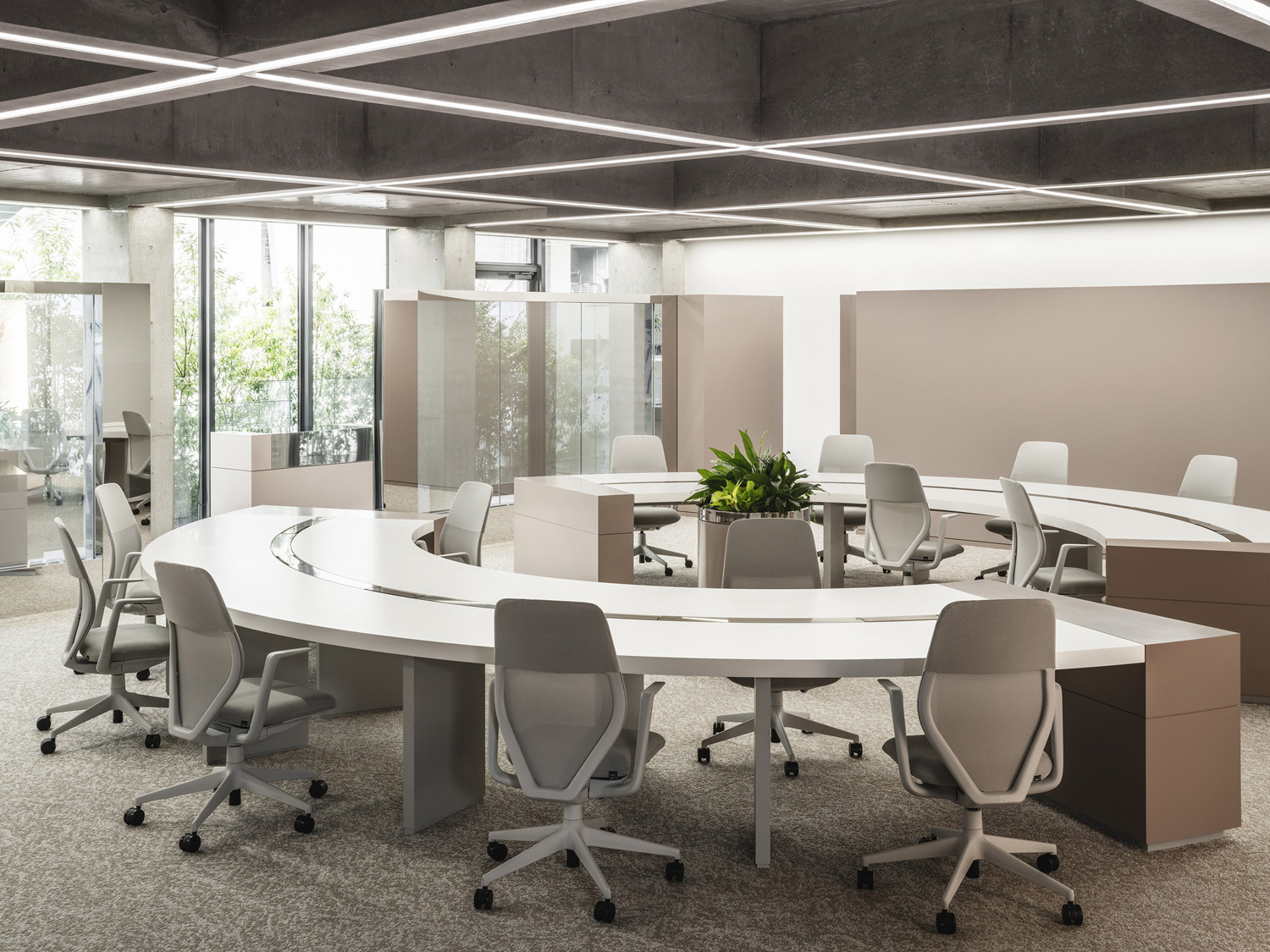
Daven Wu is the Singapore Editor at Wallpaper*. A former corporate lawyer, he has been covering Singapore and the neighbouring South-East Asian region since 1999, writing extensively about architecture, design, and travel for both the magazine and website. He is also the City Editor for the Phaidon Wallpaper* City Guide to Singapore.
-
 Warp Records announces its first event in over a decade at the Barbican
Warp Records announces its first event in over a decade at the Barbican‘A Warp Happening,' landing 14 June, is guaranteed to be an epic day out
By Tianna Williams
-
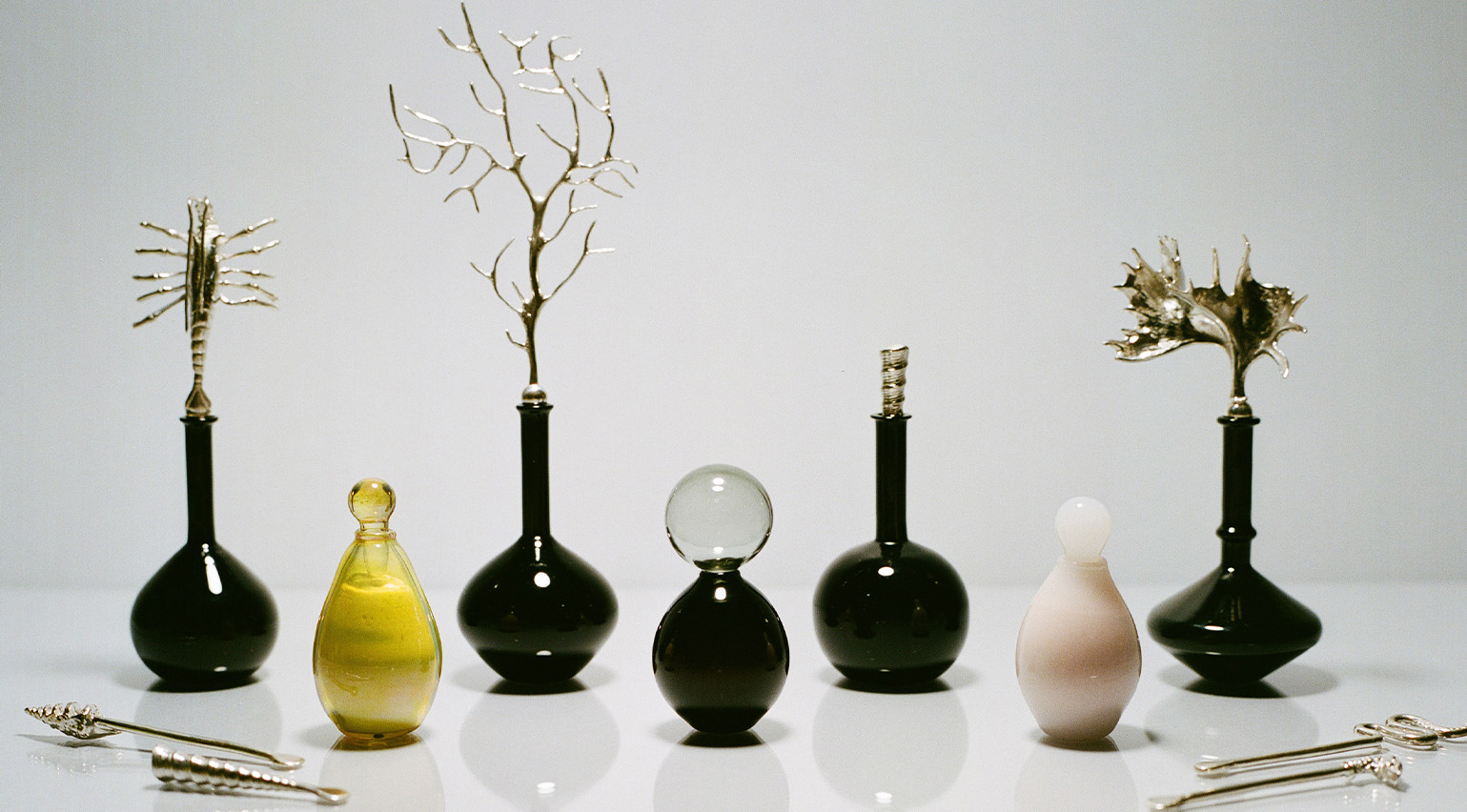 Cure your ‘beauty burnout’ with Kindred Black’s artisanal glassware
Cure your ‘beauty burnout’ with Kindred Black’s artisanal glasswareDoes a cure for ‘beauty burnout’ lie in bespoke design? The founders of Kindred Black think so. Here, they talk Wallpaper* through the brand’s latest made-to-order venture
By India Birgitta Jarvis
-
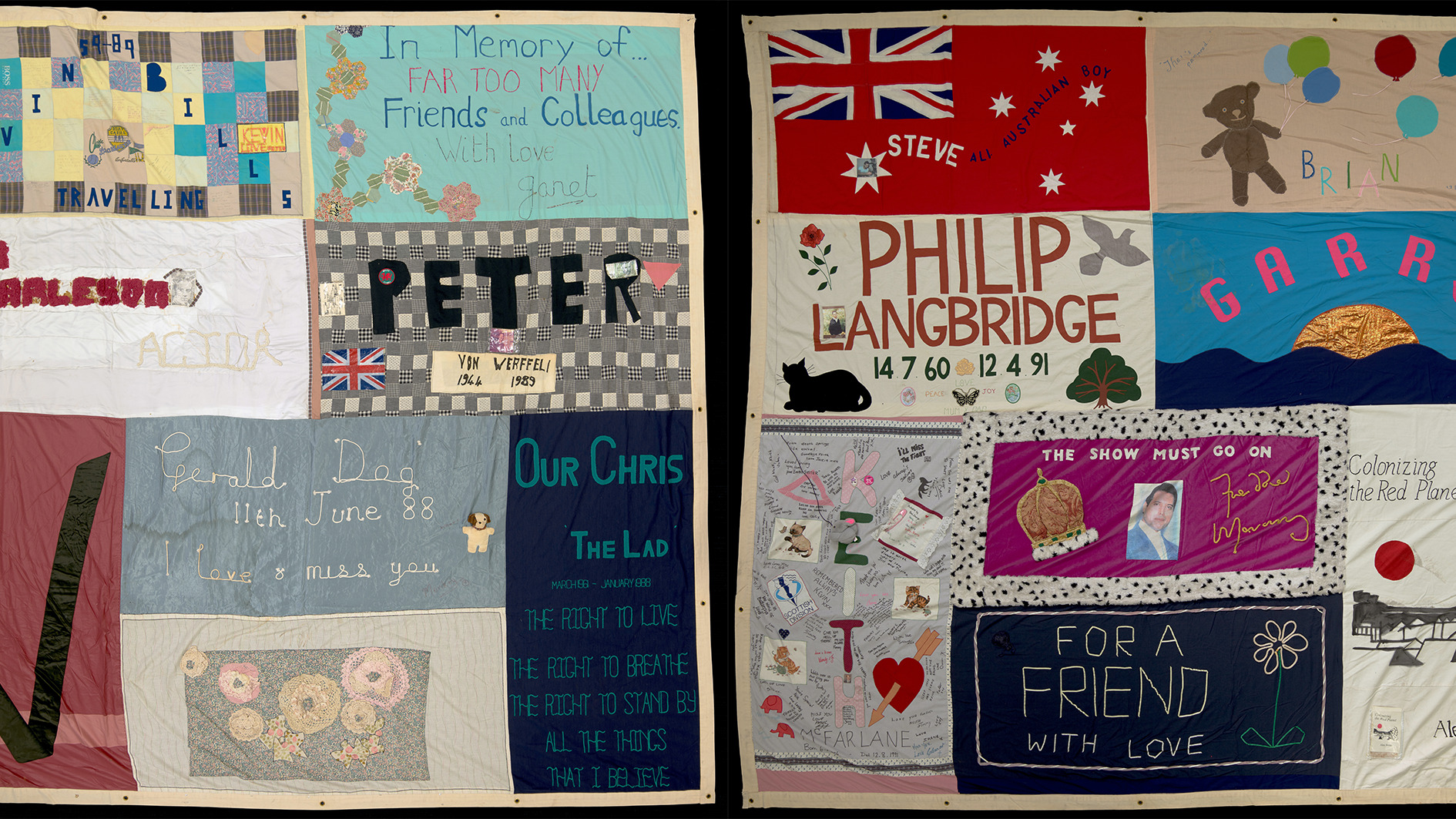 The UK AIDS Memorial Quilt will be shown at Tate Modern
The UK AIDS Memorial Quilt will be shown at Tate ModernThe 42-panel quilt, which commemorates those affected by HIV and AIDS, will be displayed in Tate Modern’s Turbine Hall in June 2025
By Anna Solomon
-
 Margot Robbie, Marina Abramović and a 15-step Korean scalp treatment: the most-read Wallpaper* beauty stories of 2024
Margot Robbie, Marina Abramović and a 15-step Korean scalp treatment: the most-read Wallpaper* beauty stories of 2024The news of Margot Robbie becoming the face of Chanel No.5 and an illustrated guide to a 15-step Korean scalp treatment are just two of the most-read Wallpaper* beauty stories from the year gone by
By Hannah Tindle
-
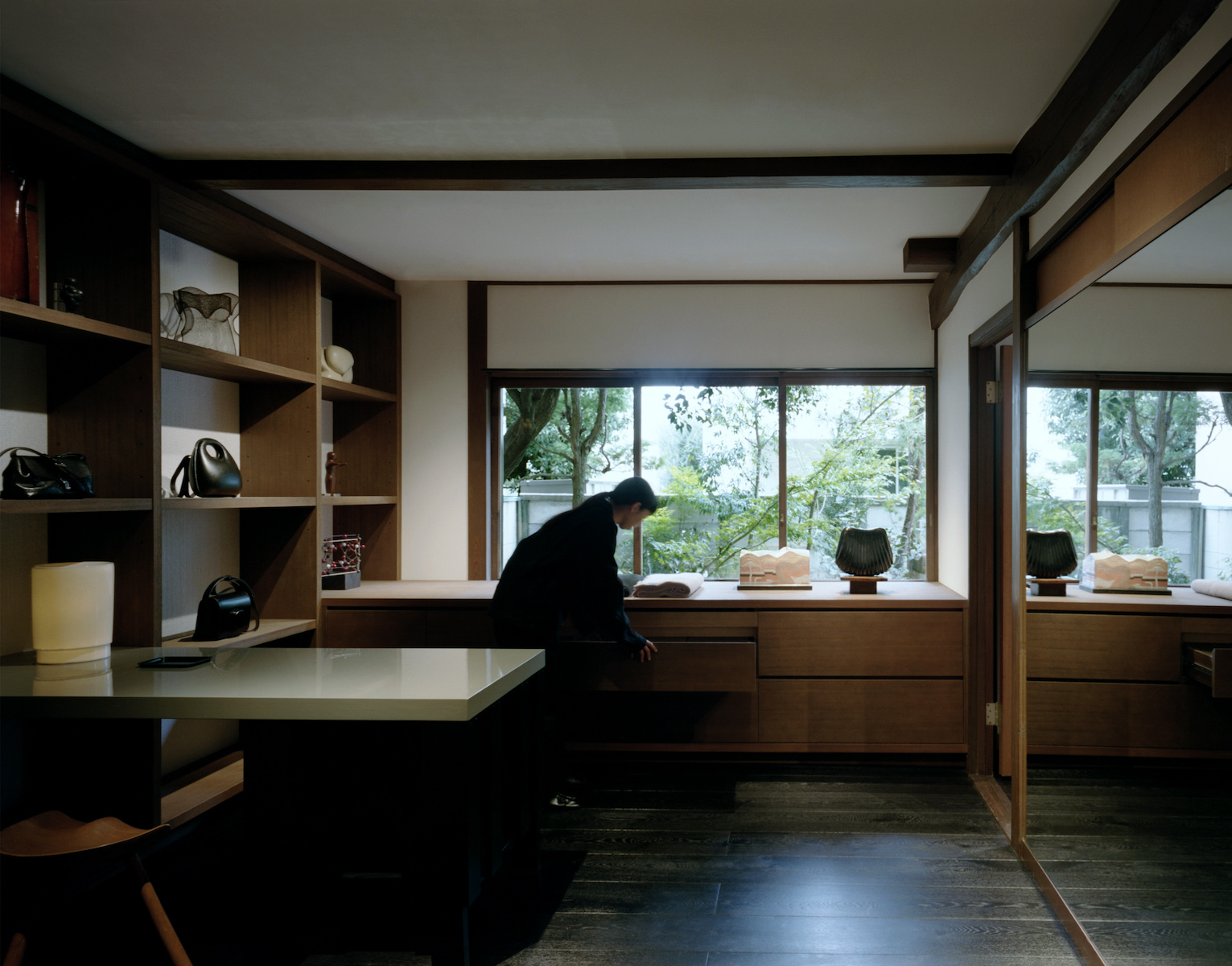 Tranquil and secluded, Lemaire’s new Tokyo flagship exudes a sense of home
Tranquil and secluded, Lemaire’s new Tokyo flagship exudes a sense of homeIn Tokyo’s Ebisu neighbourhood, Lemaire’s tranquil new store sees the French brand take over a former 1960s home. Co-artistic directors Christophe Lemaire and Sarah-Linh Tran tell Wallpaper* more
By Joanna Kawecki
-
 Discothèque perfumes evoke the scent of Tokyo in the year 2000
Discothèque perfumes evoke the scent of Tokyo in the year 2000As Discothèque gets ready to launch its first perfume collection, Mary Cleary catches up with the brand’s founders
By Mary Cleary
-
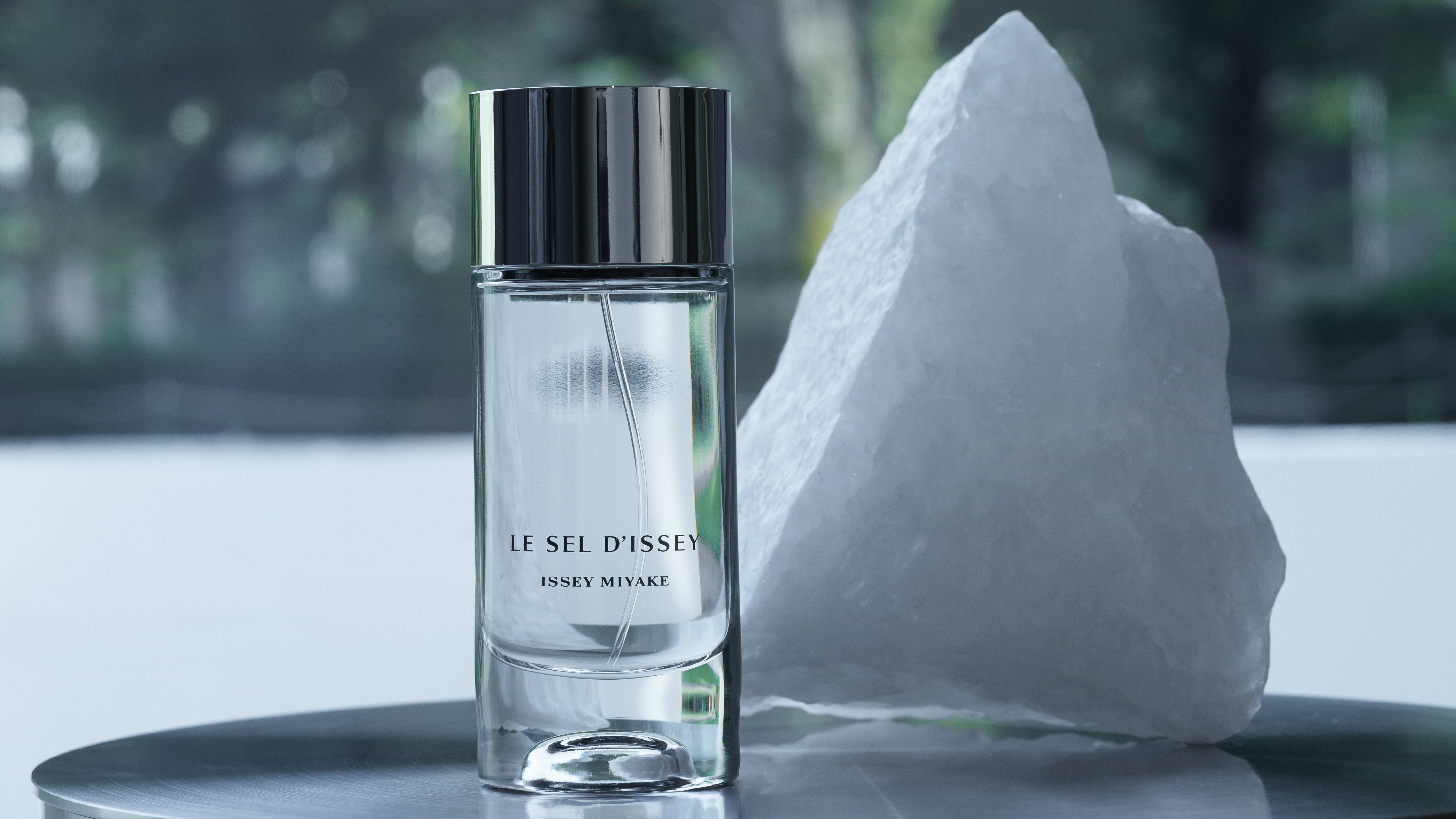 Le Sel d’Issey: the sacred ‘energy of salt’ inspires Issey Miyake’s new fragrance for men
Le Sel d’Issey: the sacred ‘energy of salt’ inspires Issey Miyake’s new fragrance for menAs Issey Miyake’s Le Sel d’Issey launched in Tokyo this week, we spoke with Tokujin Yoshioka about his ‘radiant’ bottle design and the scent's sacred and salty inspiration
By Danielle Demetriou
-
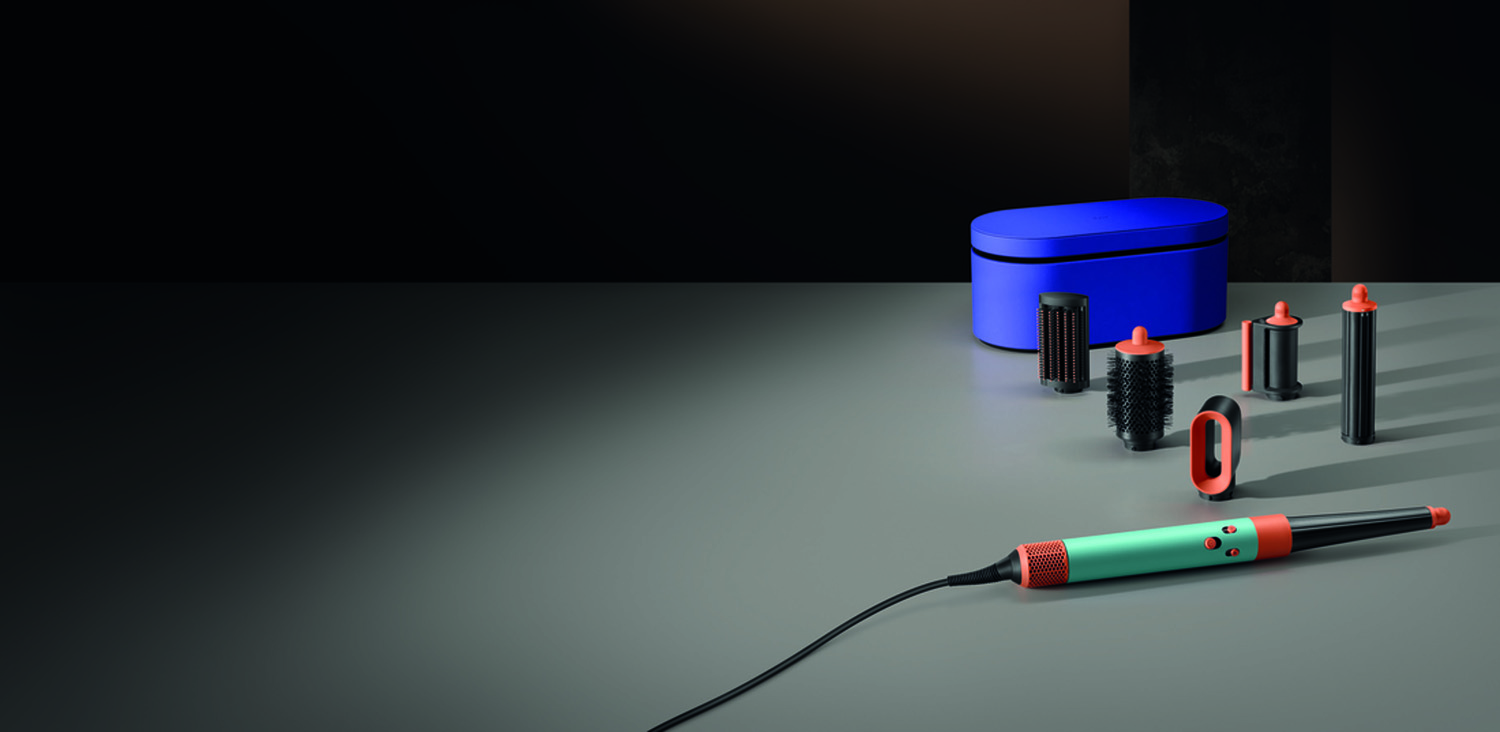 The new Dyson ‘Airwrap i.d.’ will style your hair using an app
The new Dyson ‘Airwrap i.d.’ will style your hair using an appThe Dyson ‘Airwrap i.d.’ and ‘Chitosan’ hair product range are the next beauty launches from the British technology brand
By Hannah Tindle
-
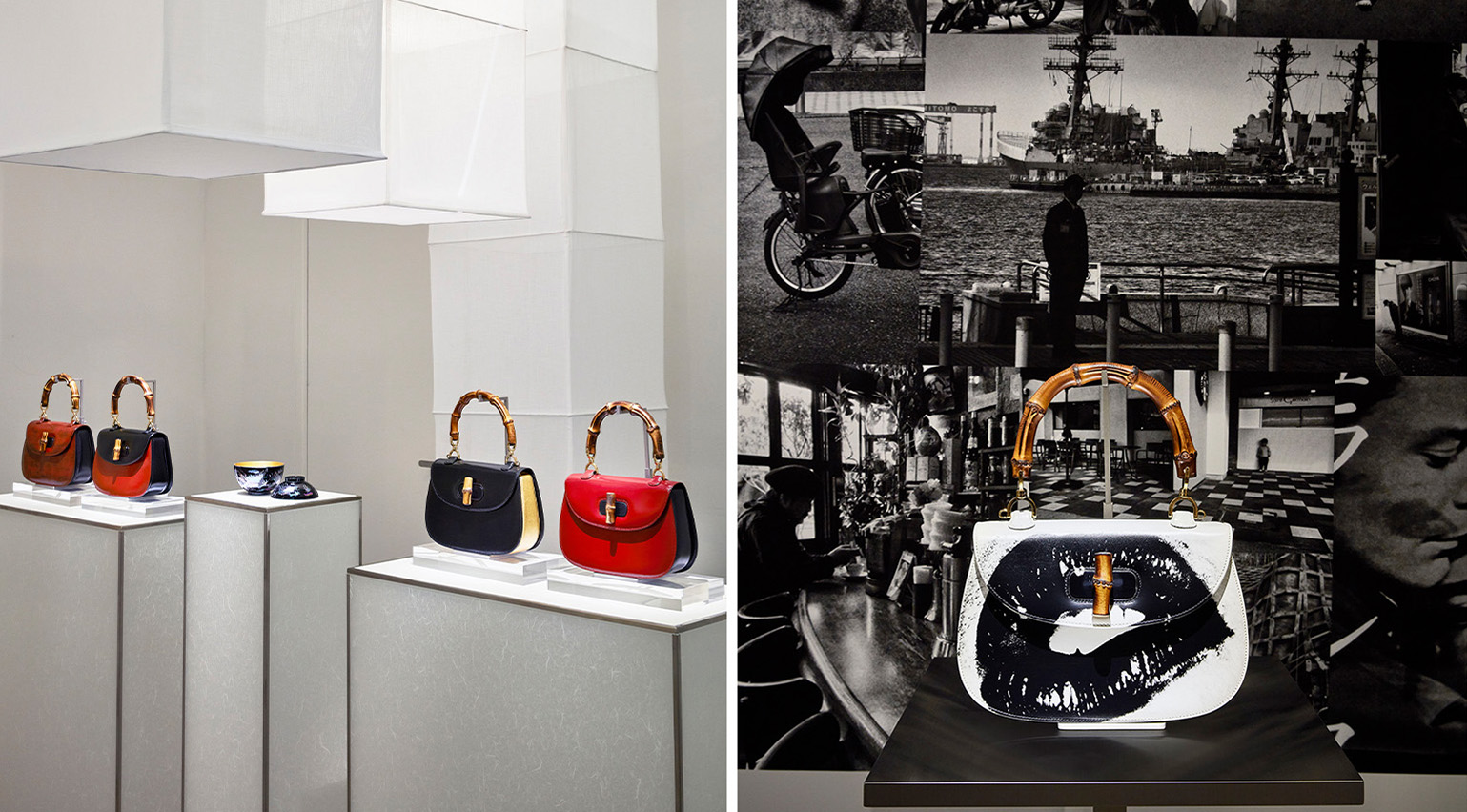 In Tokyo, Gucci drafts local artisans to reimagine the Bamboo 1947 bag
In Tokyo, Gucci drafts local artisans to reimagine the Bamboo 1947 bagGucci’s ‘Then and Now’ exhibition in Tokyo celebrates 60 years of the Italian house’s presence in Japan. Here, local artisans tell Wallpaper* the story behind their contribution
By Jack Moss
-
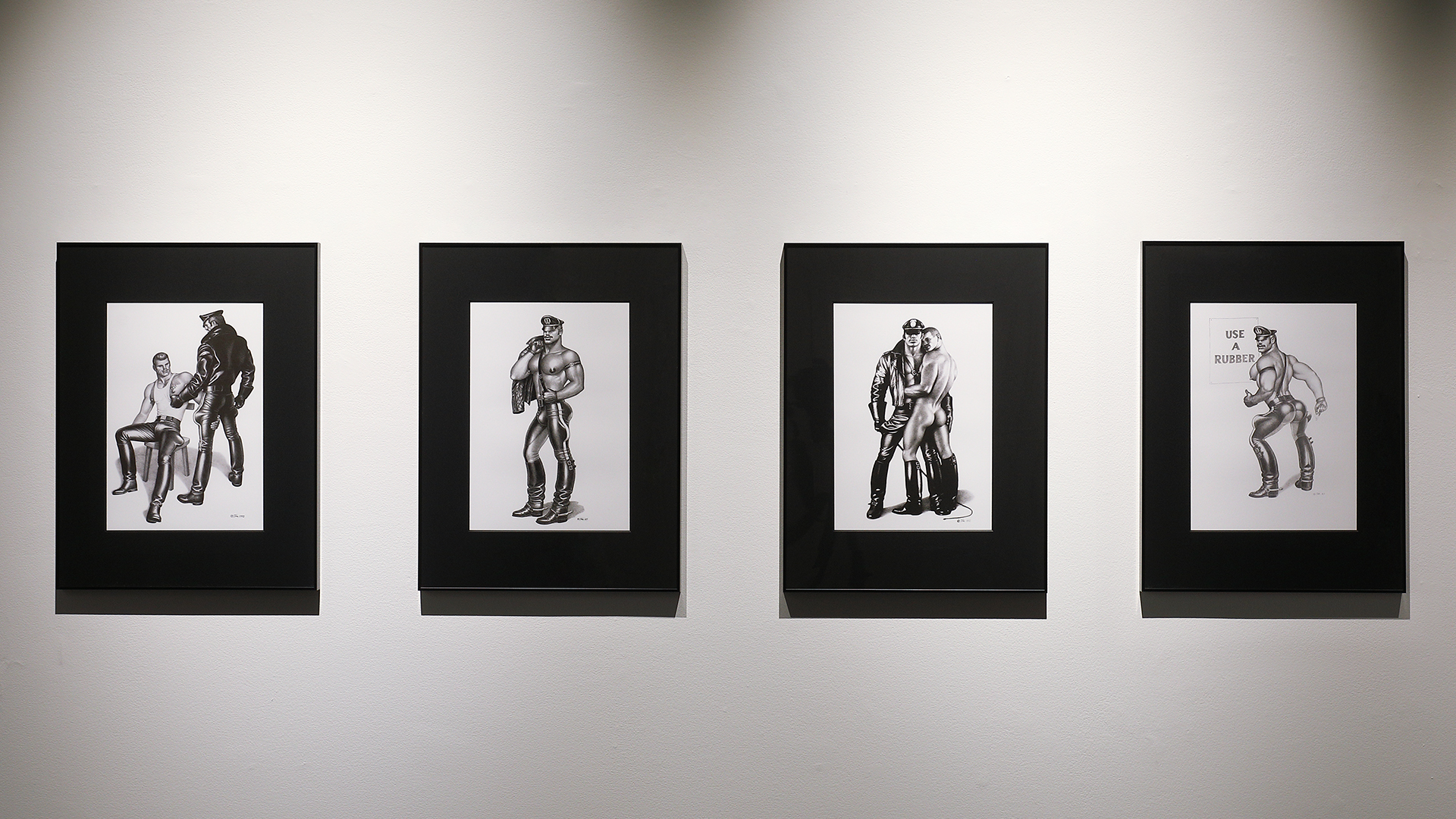 ‘Expression, sexuality and individualism’: Diesel exhibition is a trip into the homoerotic world of Tom of Finland
‘Expression, sexuality and individualism’: Diesel exhibition is a trip into the homoerotic world of Tom of FinlandIn Tokyo’s Shibuya district, fashion label Diesel hosts an exhibition celebrating queer artist Tom of Finland, including a VR trip to ‘Tom House’ in Los Angeles and a capsule collection adorned with erotic illustrations
By Jack Moss
-
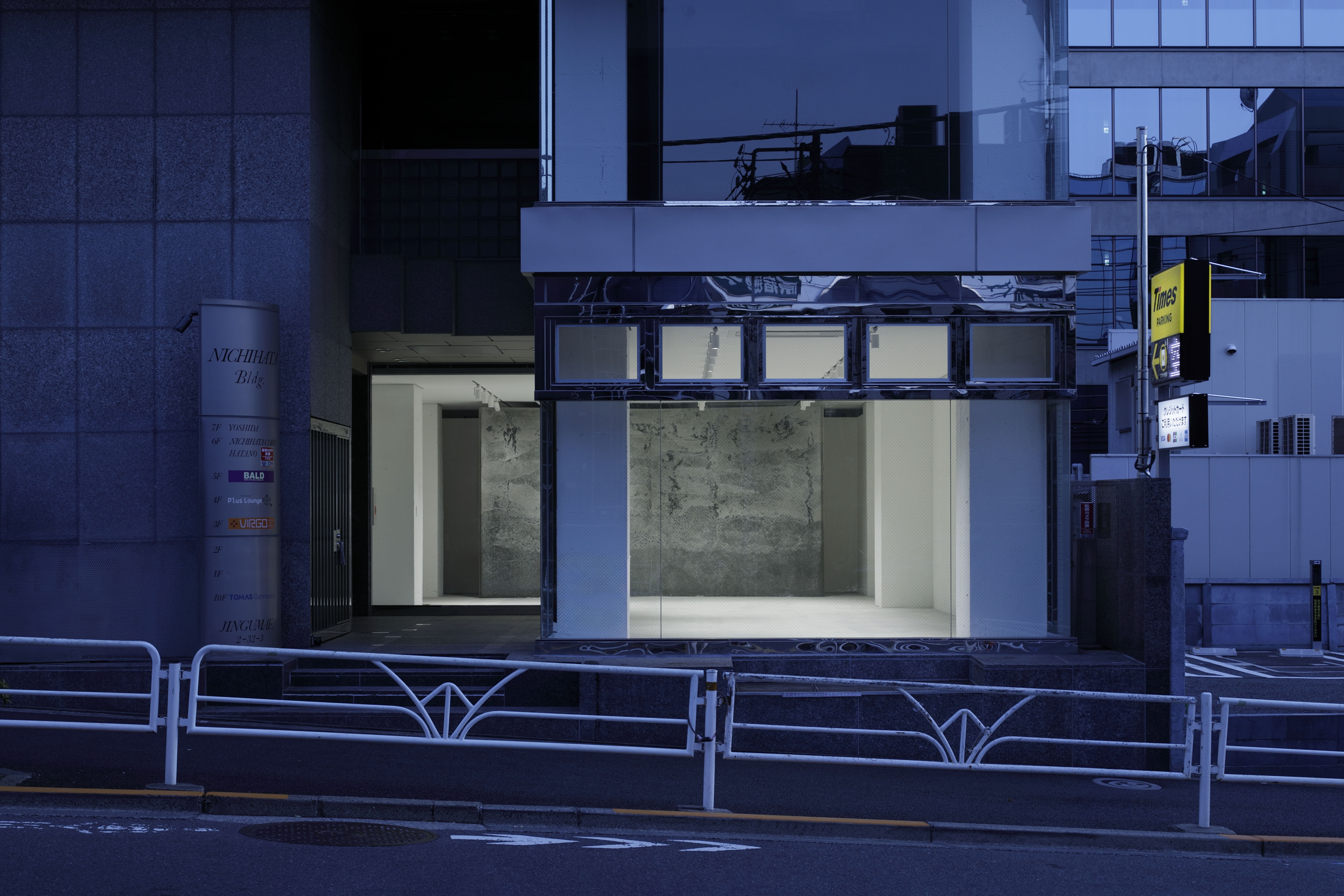 Kiko Kostadinov’s Tokyo outpost is a fashion store like no other
Kiko Kostadinov’s Tokyo outpost is a fashion store like no otherBulgaria-born designer Kiko Kostadinov tells Wallpaper* why he chose Tokyo to open his first store, which sets to ‘pervert the traditional mould’ and features collaborations with artists such as Ryan Trecartin
By Orla Brennan