AF Vandevorst’s bricks-and-mortar dream becomes a reality in the heart of Antwerp
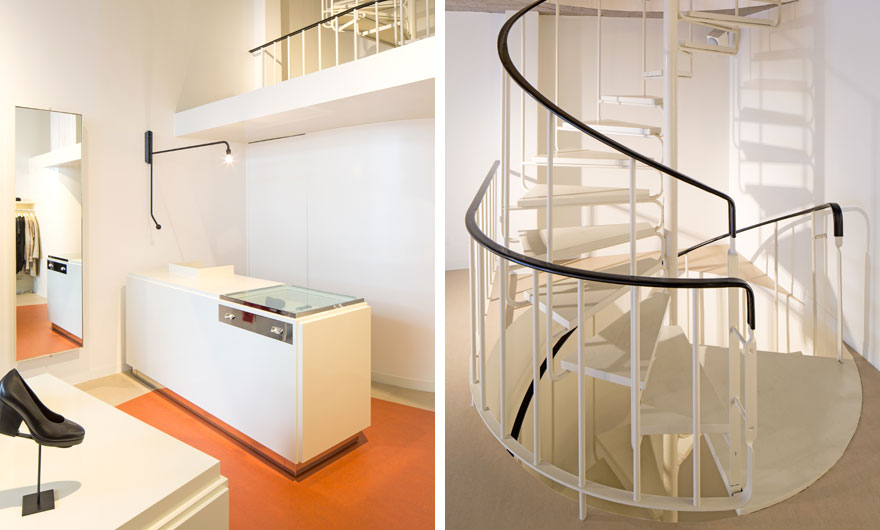
AF Vandevorst designers An Vandevorst and Filip Arickx are no strangers to retail, with four guerrilla stores to their name (each riffing on an 'army hospital' aesthetic) unfolding years before a flagship location was even a twinkle in Arickx's eye. The summer of 2014 saw the dream of a permanent bricks-and-mortar boutique become a reality in the heart of Antwerp, with a multi-level shop front that showcases their women's ready-to-wear collections beneath high ceilings, back-dropped by a stark spiral staircase.
Softening the otherwise clinical atmosphere, architect Thomas Van Looij transformed the 130 sq m space with the help of acclaimed museum scenographer Bob Verhelst, whose finishing touches include a Cubist linoleum floor and a matching patchwork wall of blush-coloured leather - the same used in the brand's iconic red cross-marked boots. In an exclusive personalisation service, devotees can opt for that cross (or their initials) to be marked out in a pavé of diamonds on white gold.
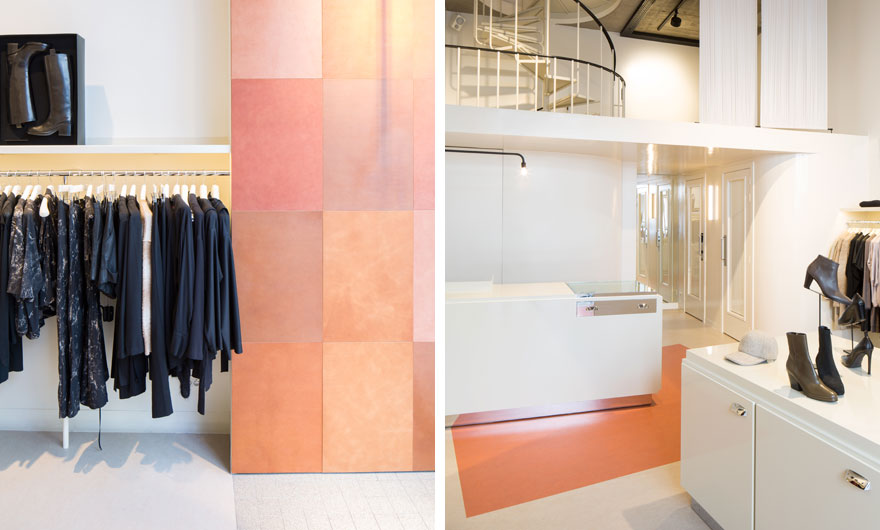
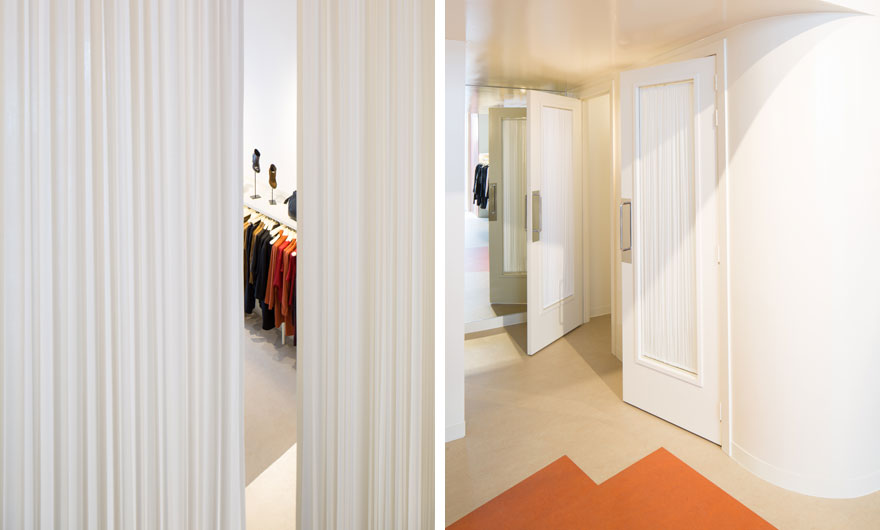
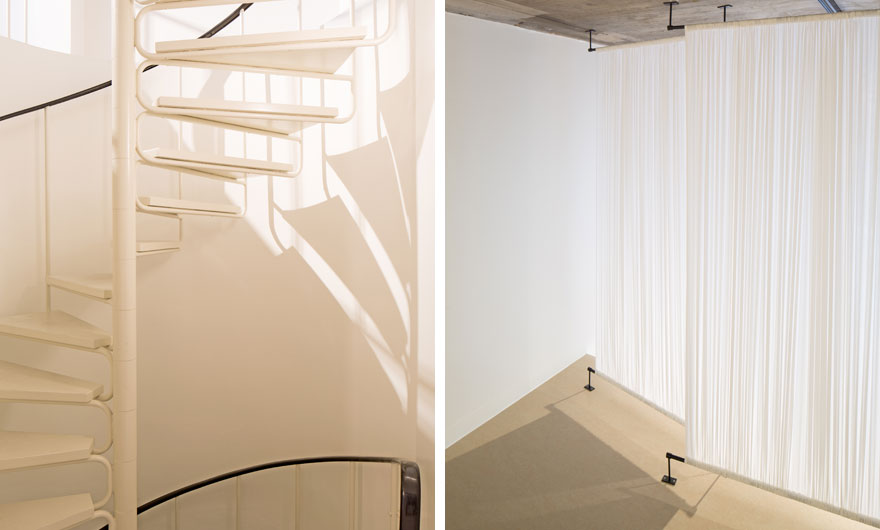
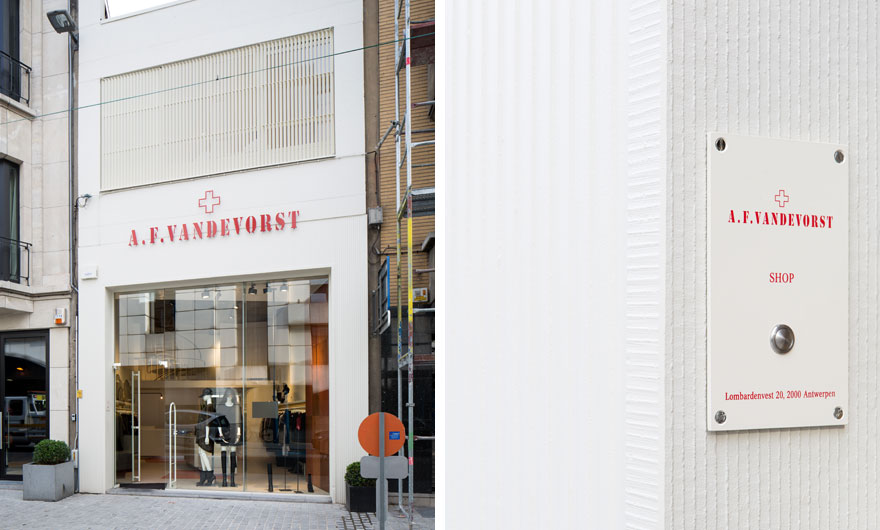
ADDRESS
AF Vandevorst
20 Lombardenvest
Antwerp 2000
Belgium
Wallpaper* Newsletter
Receive our daily digest of inspiration, escapism and design stories from around the world direct to your inbox.
-
 The Subaru Forester is the definition of unpretentious automotive design
The Subaru Forester is the definition of unpretentious automotive designIt’s not exactly king of the crossovers, but the Subaru Forester e-Boxer is reliable, practical and great for keeping a low profile
By Jonathan Bell
-
 Sotheby’s is auctioning a rare Frank Lloyd Wright lamp – and it could fetch $5 million
Sotheby’s is auctioning a rare Frank Lloyd Wright lamp – and it could fetch $5 millionThe architect's ‘Double-Pedestal’ lamp, which was designed for the Dana House in 1903, is hitting the auction block 13 May at Sotheby's.
By Anna Solomon
-
 Naoto Fukasawa sparks children’s imaginations with play sculptures
Naoto Fukasawa sparks children’s imaginations with play sculpturesThe Japanese designer creates an intuitive series of bold play sculptures, designed to spark children’s desire to play without thinking
By Danielle Demetriou
-
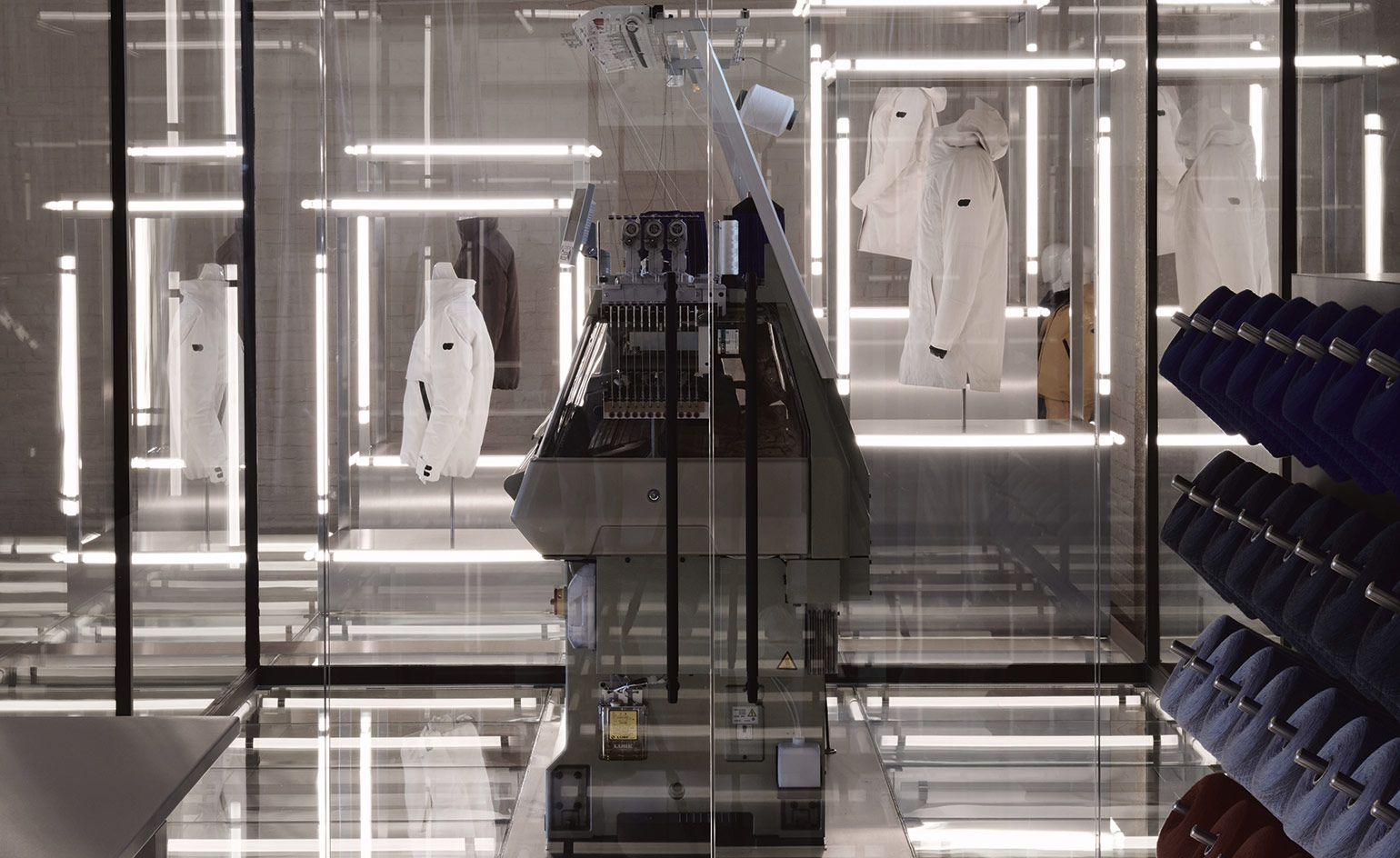 AlphaTauri’s Salzburg HQ is a science fiction fantasy
AlphaTauri’s Salzburg HQ is a science fiction fantasyBrowse in-store, buy online: the future-focused mentality of AlphaTauri
By Simon Mills
-
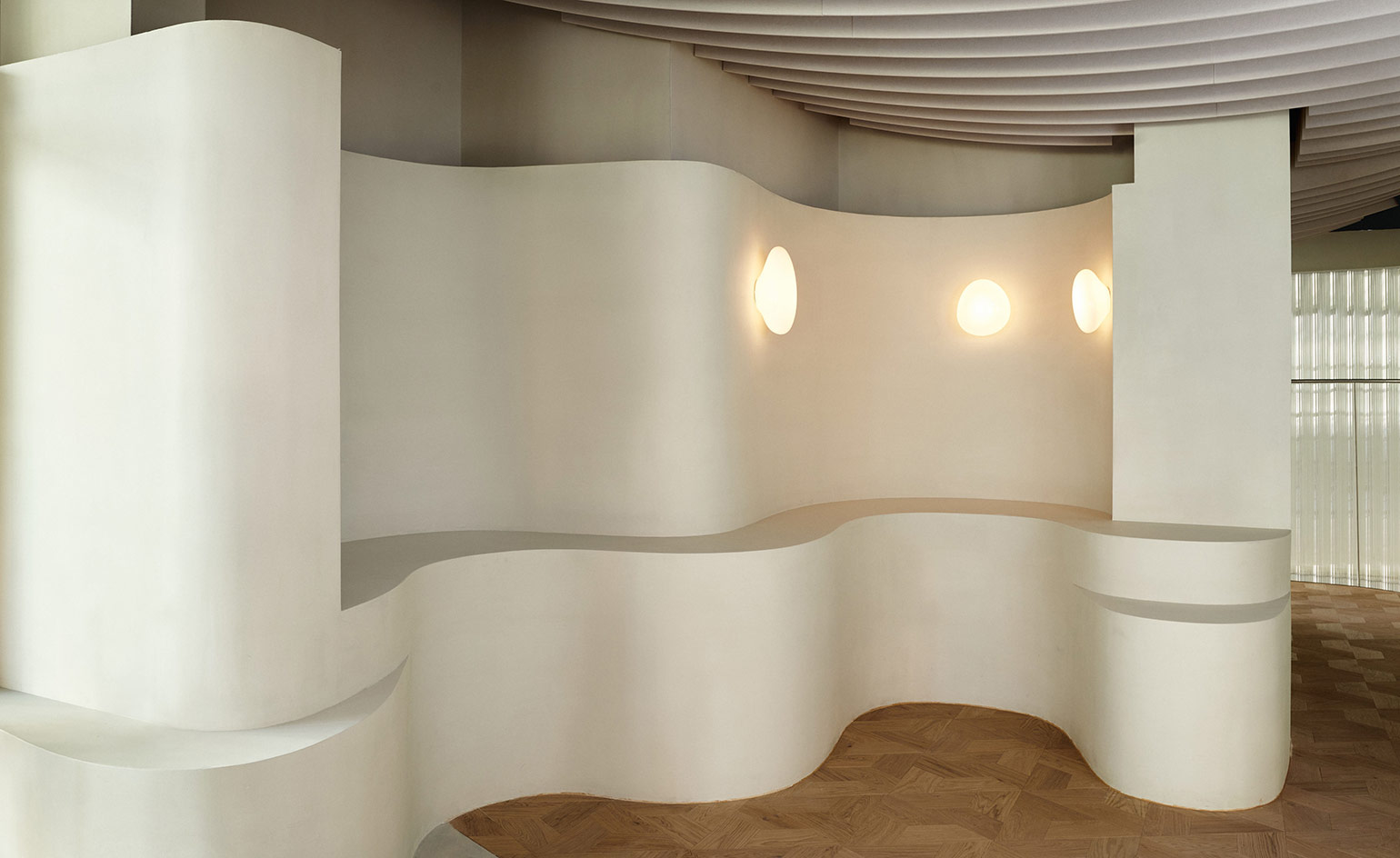 Water inspires Holzweiler’s Snøhetta-designed Oslo flagship
Water inspires Holzweiler’s Snøhetta-designed Oslo flagshipHolzweiler Platz, the new retail destination of fashion brand Holzweiler in Oslo, is designed by architects Snøhetta as a naturalistic space that unites fashion, art and food
By Laura Hawkins
-
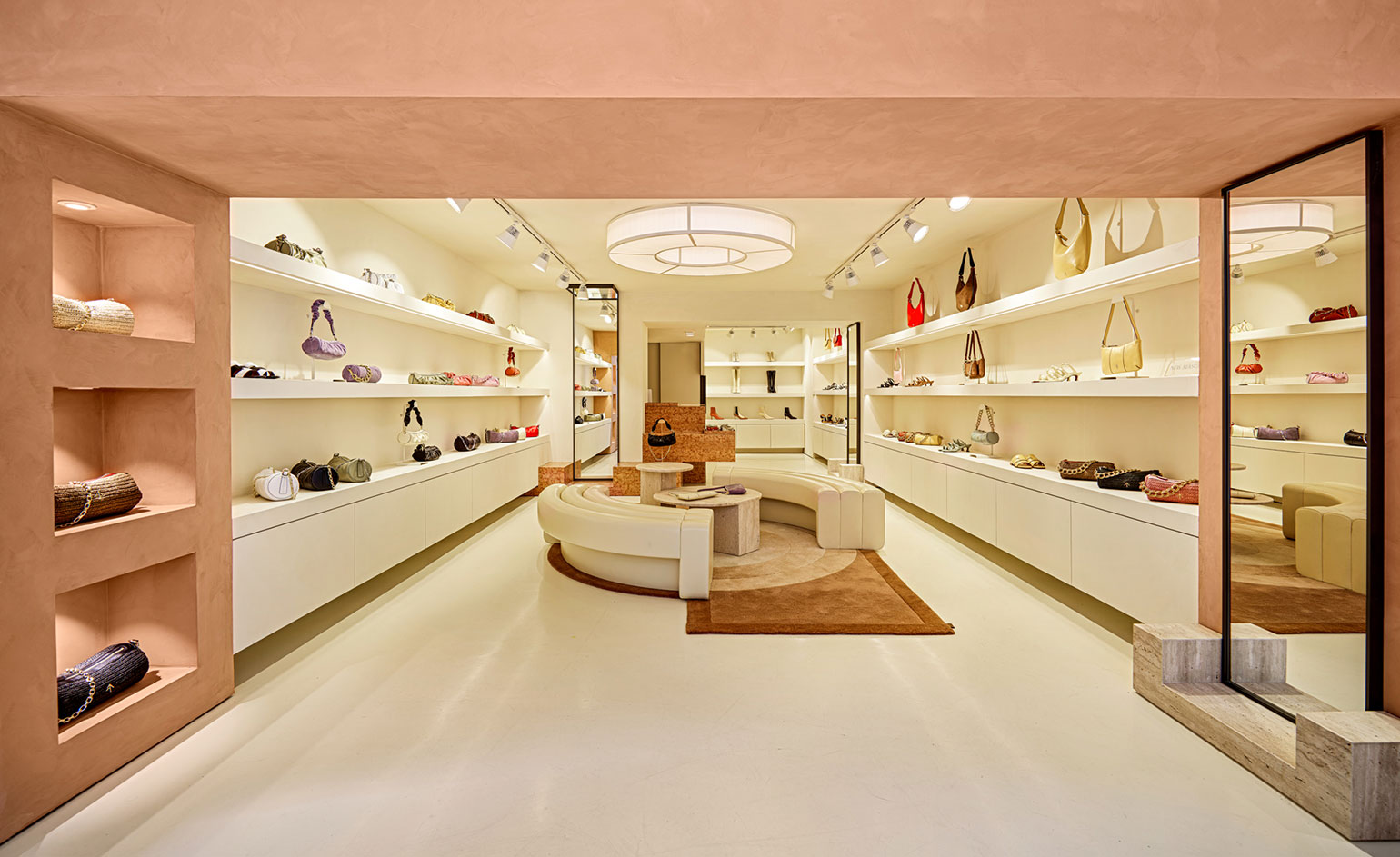 Manu Atelier's first boutique nods to Le Corbusier in Istanbul
Manu Atelier's first boutique nods to Le Corbusier in IstanbulThe cult Istanbul-based label introduces bold, sculptural expressionism into this first bricks and mortar store
By Laura Hawkins
-
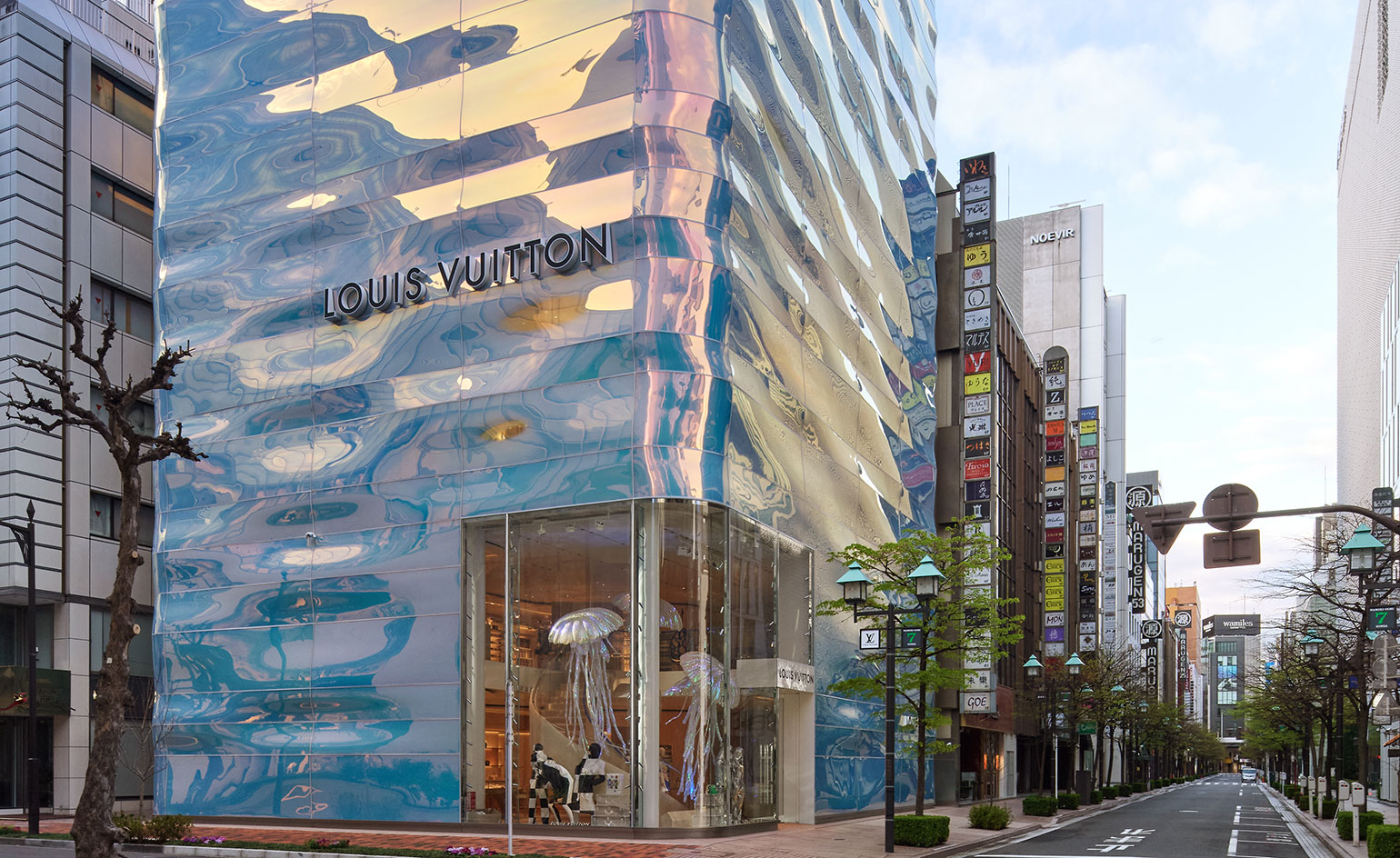 Louis Vuitton's Ginza Namiki flagship evokes a rippling pillar of water
Louis Vuitton's Ginza Namiki flagship evokes a rippling pillar of waterJapanese architect Jun Aoki creates a water-like facade for Louis Vuitton's Ginza Namiki Tokyo flagship
By Danielle Demetriou
-
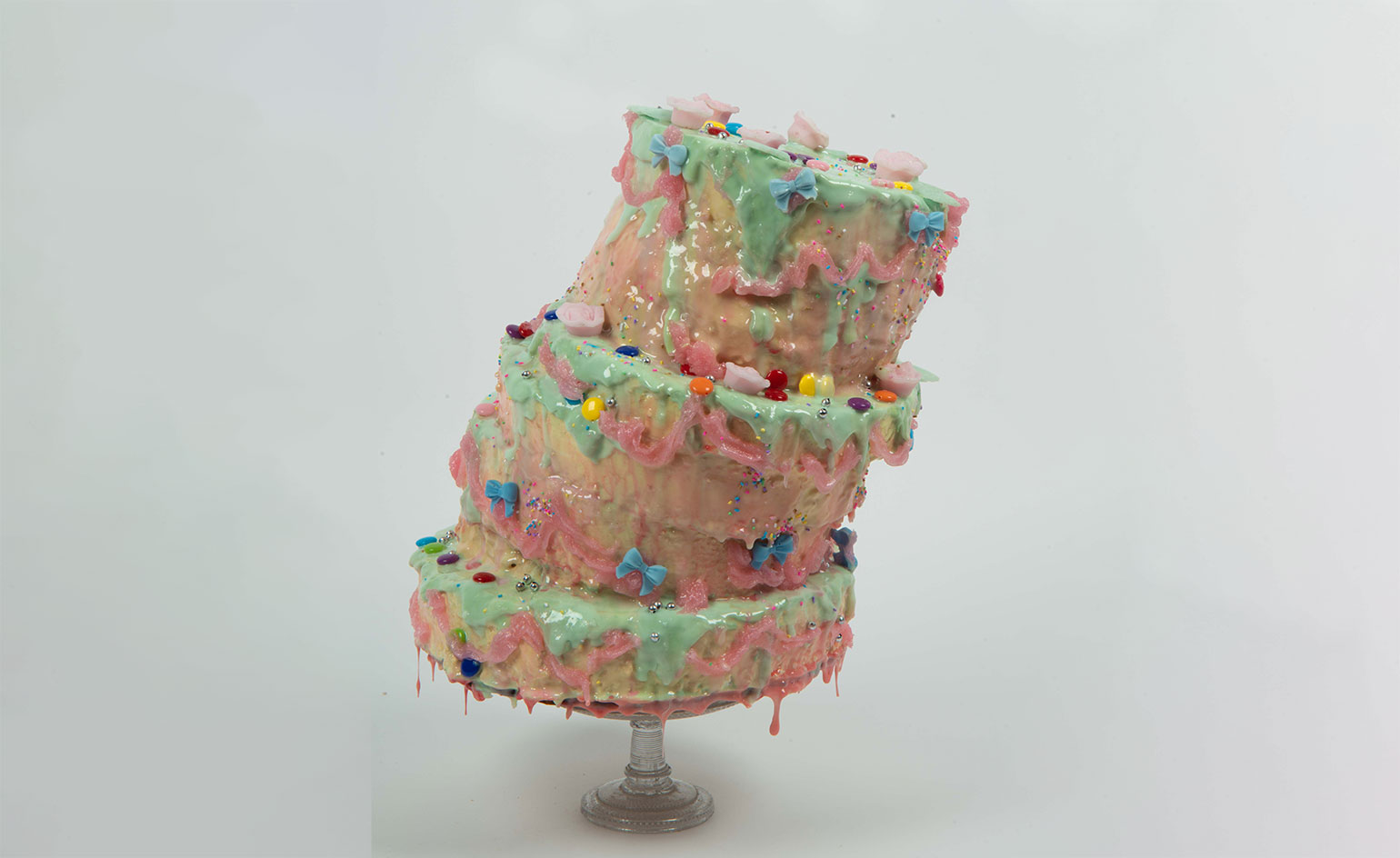 Alternative retail websites for fashionable festive gifting
Alternative retail websites for fashionable festive giftingLook to luxury etailers Rêve En Vert, APOC Store and Doda the Store, Aspect and Zero-Living for feel-good gifting options that support emerging creatives and artists, and have a sustainability-focused mindset
By Laura Hawkins
-
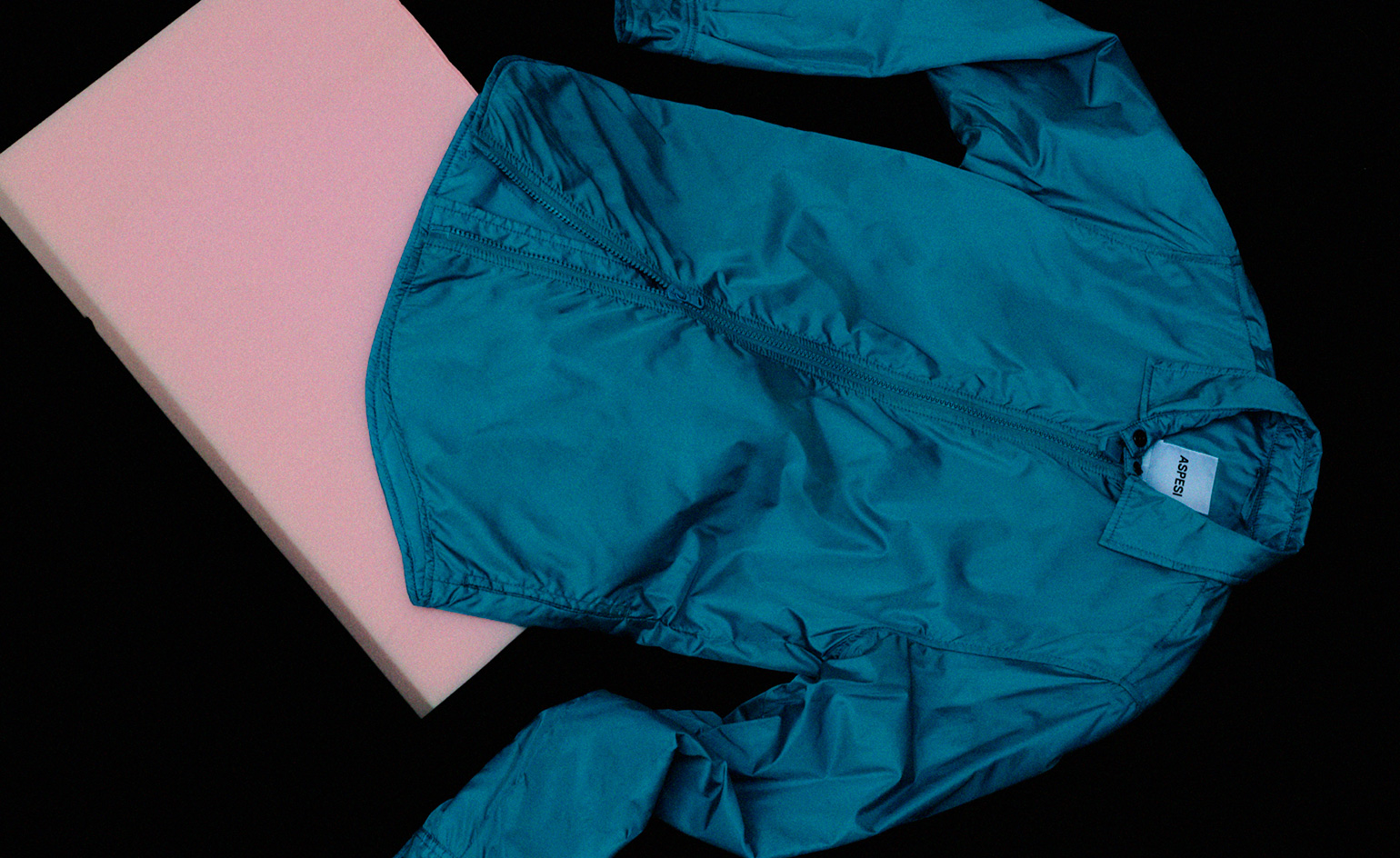 Aspesi’s upcycled shirt is a winter wardrobe staple
Aspesi’s upcycled shirt is a winter wardrobe stapleThe Italian brand's Shirt-Jacket 13 silhouette is well padded with eco-credentials
By Laura Hawkins
-
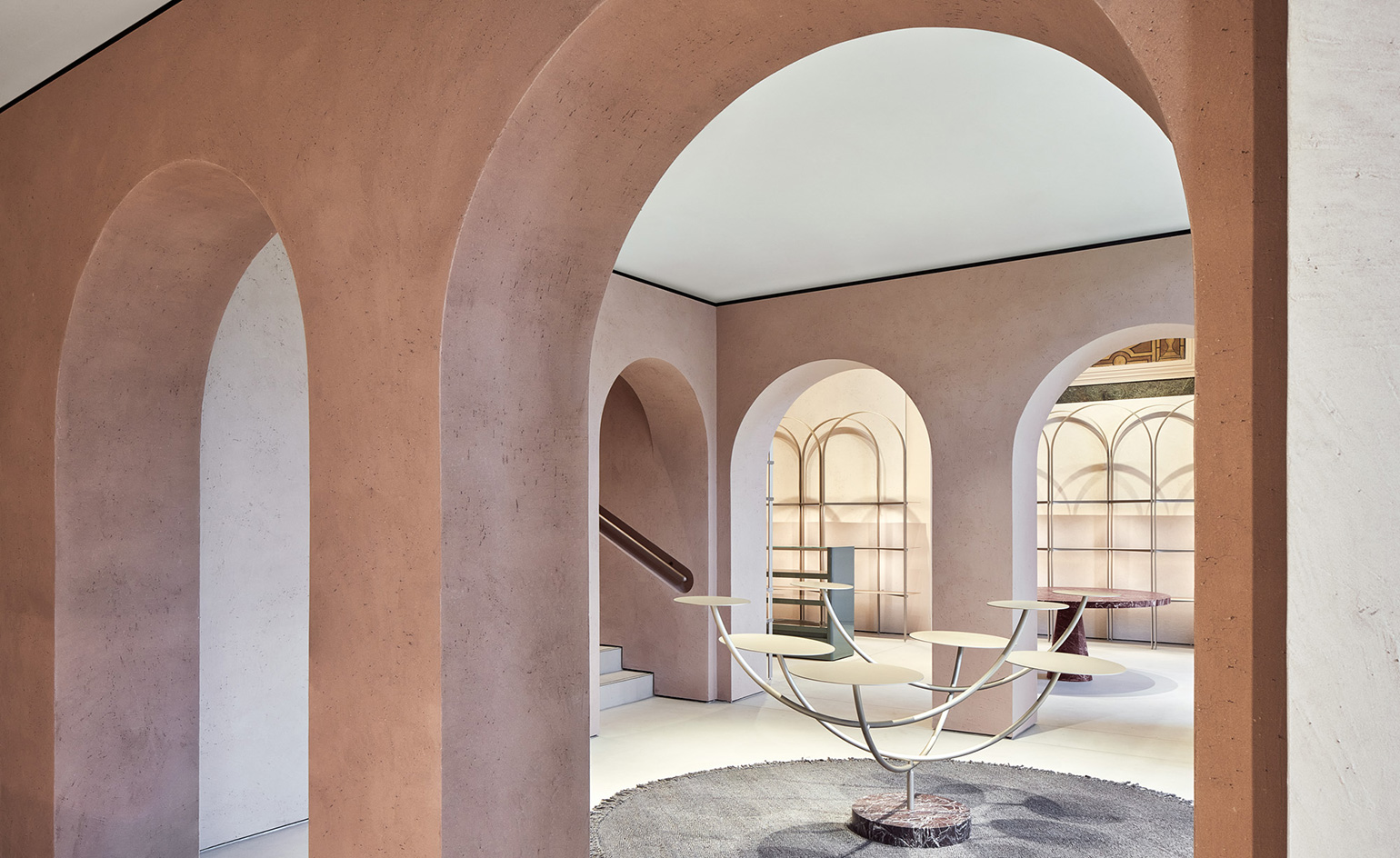 David Chipperfield designs Furla's new flagship in Milan's historic Piazza Duomo
David Chipperfield designs Furla's new flagship in Milan's historic Piazza DuomoGio Ponti, Vico Magistretti and Achille Castiglione inspire the brand's newest Milan boutique
By Laura Hawkins
-
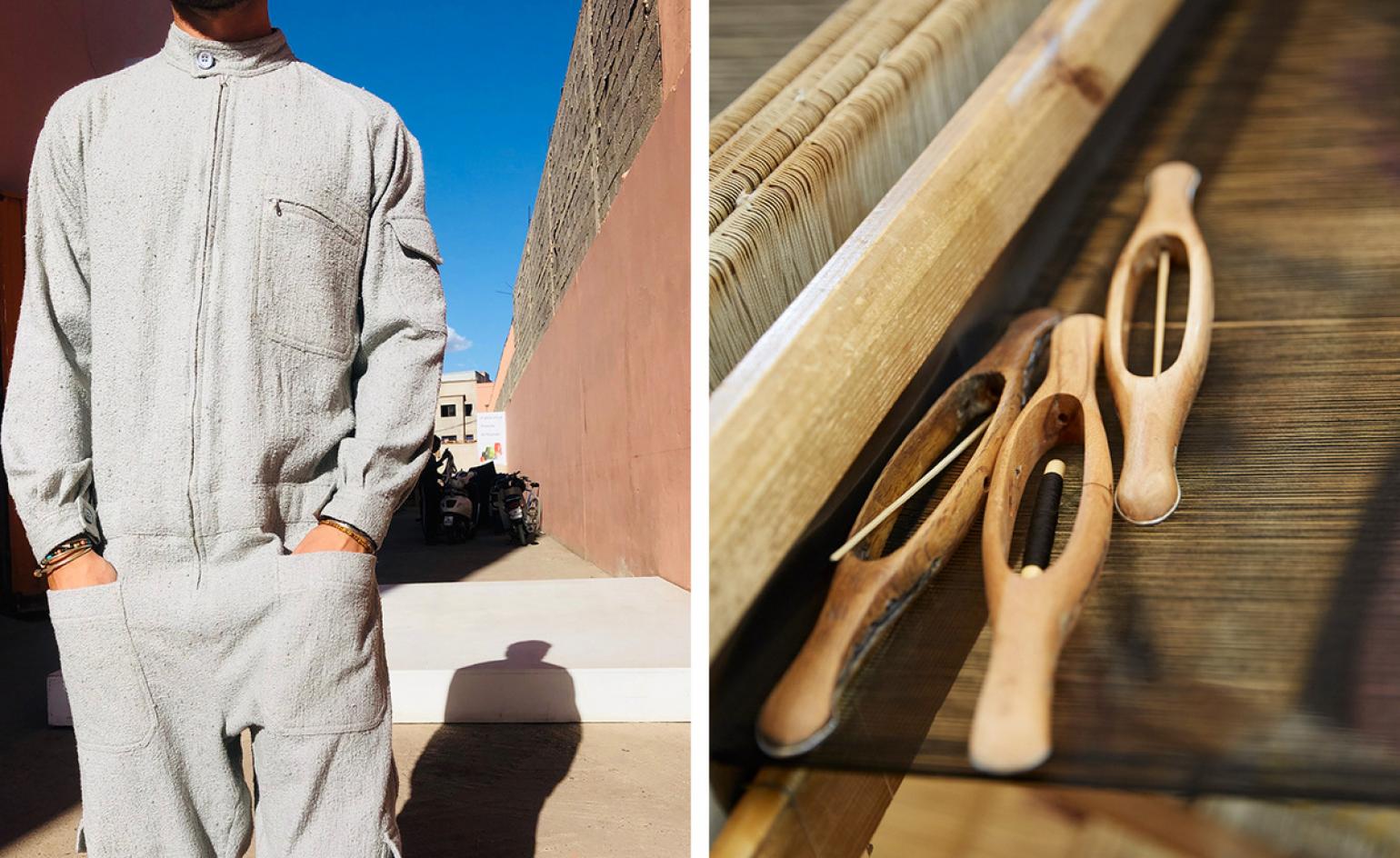 Morocco-based Marrakshi Life combines traditional techniques with a New York aesthetic
Morocco-based Marrakshi Life combines traditional techniques with a New York aestheticClothing brand Marrakshi Life champions a unisex, hand-tailored line
By Grace Cook