Catwalk in the car park: David Collins Studio gets to grips with London Fashion Week's new urban home
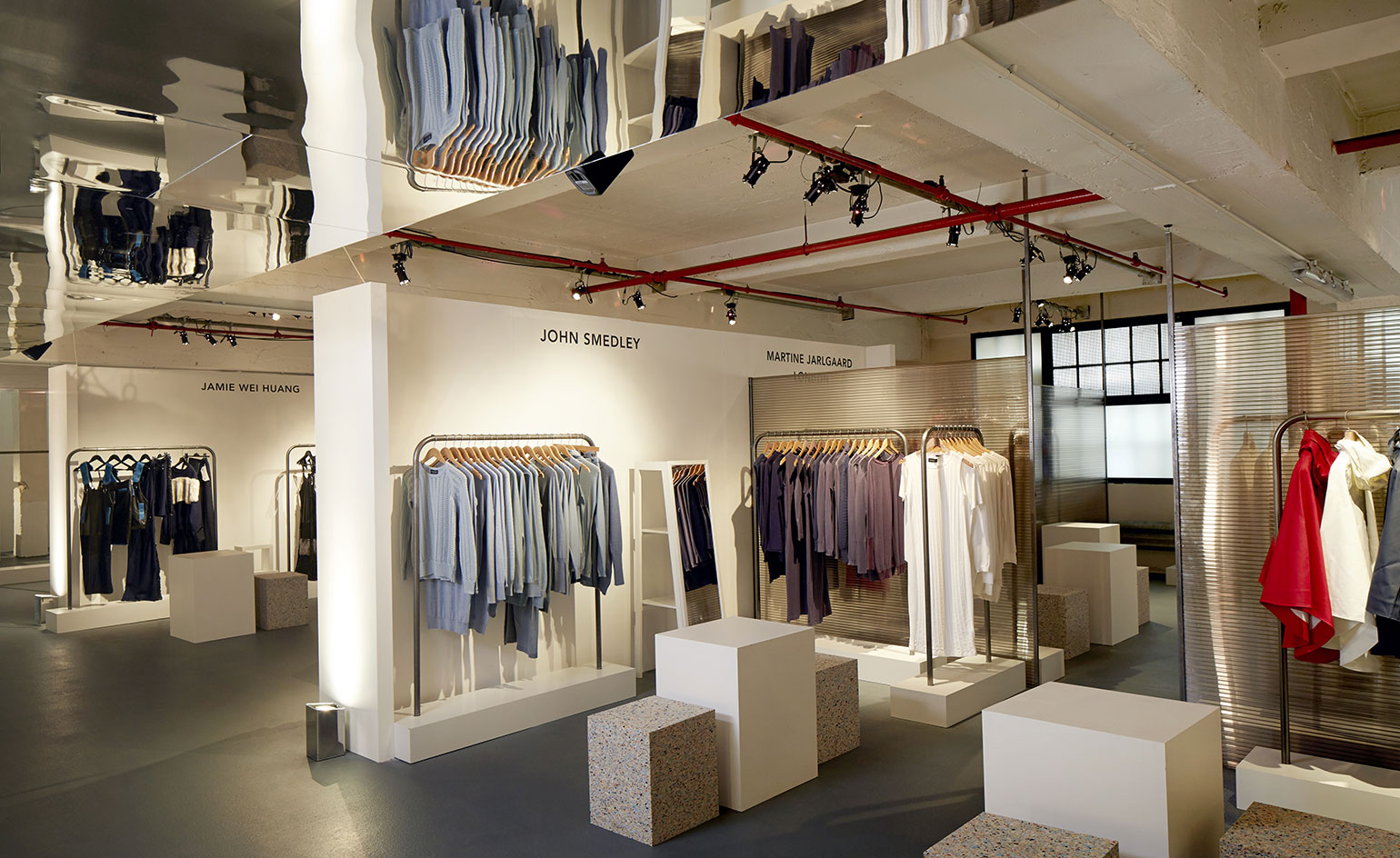
Earlier this year when it was announced that London Fashion Week was moving from its much-loved home in Somerset House (its base for the last five years) to the second floor of a car park in Soho, there were more than a few raised eyebrows.
Although less conventionally beautiful than its former Neoclassical locale, the Brewer Street car park does offer a much needed upgrade in terms of space and flexibility that reflects the current growth within the UK fashion market.
To transform the new urban setting into a showcase befitting of the designer collections, the British Fashion Council enlisted the expertise of David Collins Studio who, under the guidance of design director Lewis Taylor, reimagined the car park as a light-filled, contemporary showroom with a concept based on lines of symmetry, transparency and reflection.
Finished in a cool palette of white, teal blue and silver grey - a nod to the British Fashion Council's brand identity - the design celebrates the car park's concrete structure rather than trying to conceal it. 'We were very aware of the fact the showroom would be in an urban environment and we didn’t want to completely disguise this,' explains Taylor. 'We wanted the design to feel like an installation within the space with glimpses of the raw car park interior rather than creating an interior that completely envelopes the existing space.'
A 70-metre-long mirrored ceiling catwalk that runs the length of the 1,600 sq m venue cleverly doubles the exhibition space's perceived volume while reflecting the light and enhancing the symmetry of the design. Off to the sides and reflected in the mirrored ceiling, are 100 showcases that allow designers to exhibit within their own private spaces without closing them off from the wider showroom.
To keep things light and airy, the booths are separated by translucent, reeded smoked acrylic while silver grey metal show rails, floating shelves and showcase plinths bring a subtle uniformity to the space - much like a 'mini-department store,' notes Taylor.
Visitors are encouraged to lounge on accent furniture pieces made from high density foam that resembles terrazzo, while a casual café concept in the form of a pop-up HIX restaurant provides the refreshments. 'The temporary nature of these projects doesn’t really allow for layering of details and finishes that our permanent concepts do,' says Taylor. 'The approach is to use a simple strong palate of materials and a small number of strong ideas.'
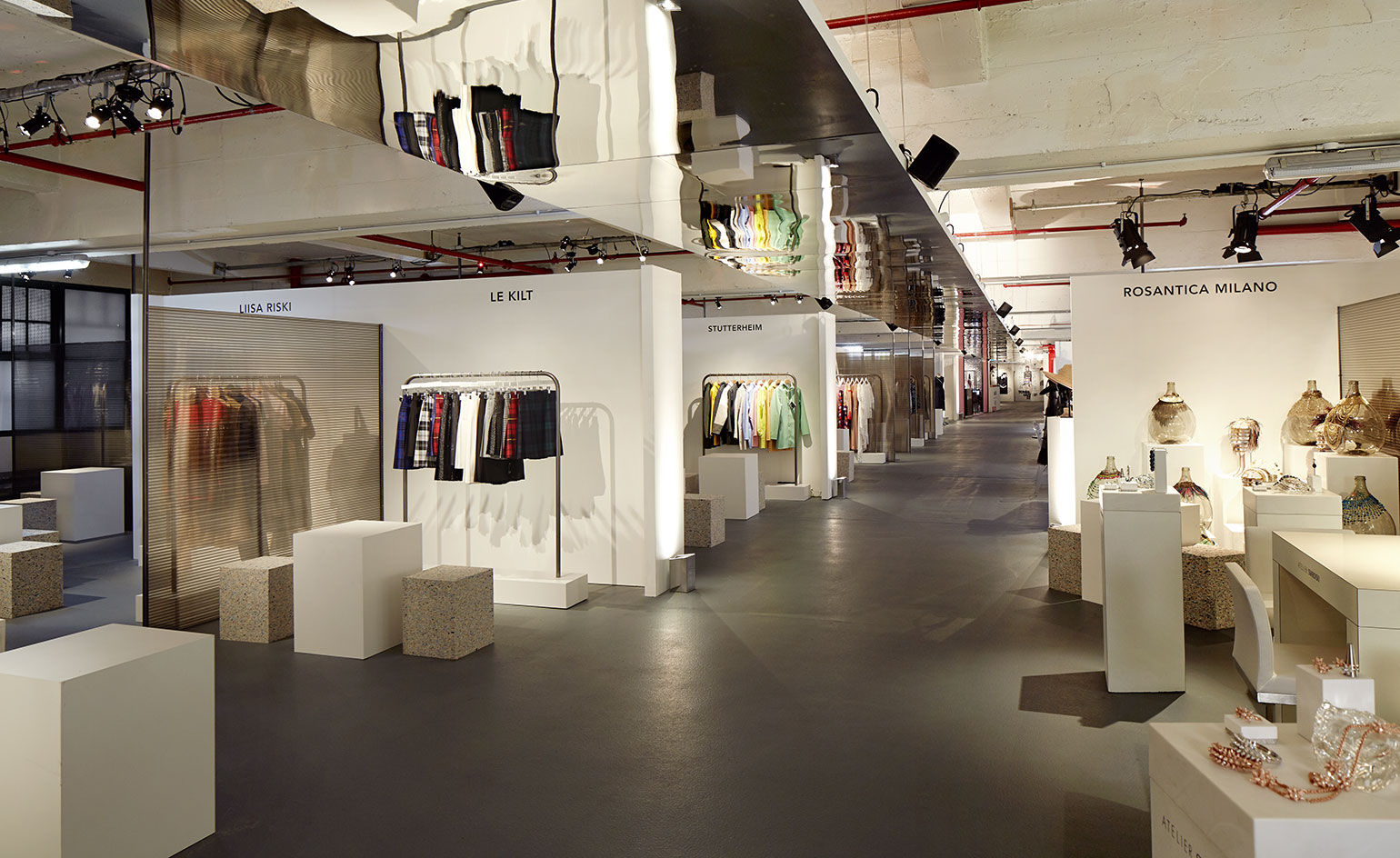
To transform the new urban setting into a showcase befitting of the designer collections, the British Fashion Council enlisted the expertise of David Collins Studio who, under the guidance of design director Lewis Taylor, reimagined the car park as a light-filled, contemporary showroom with a concept based on lines of symmetry, transparency and reflection
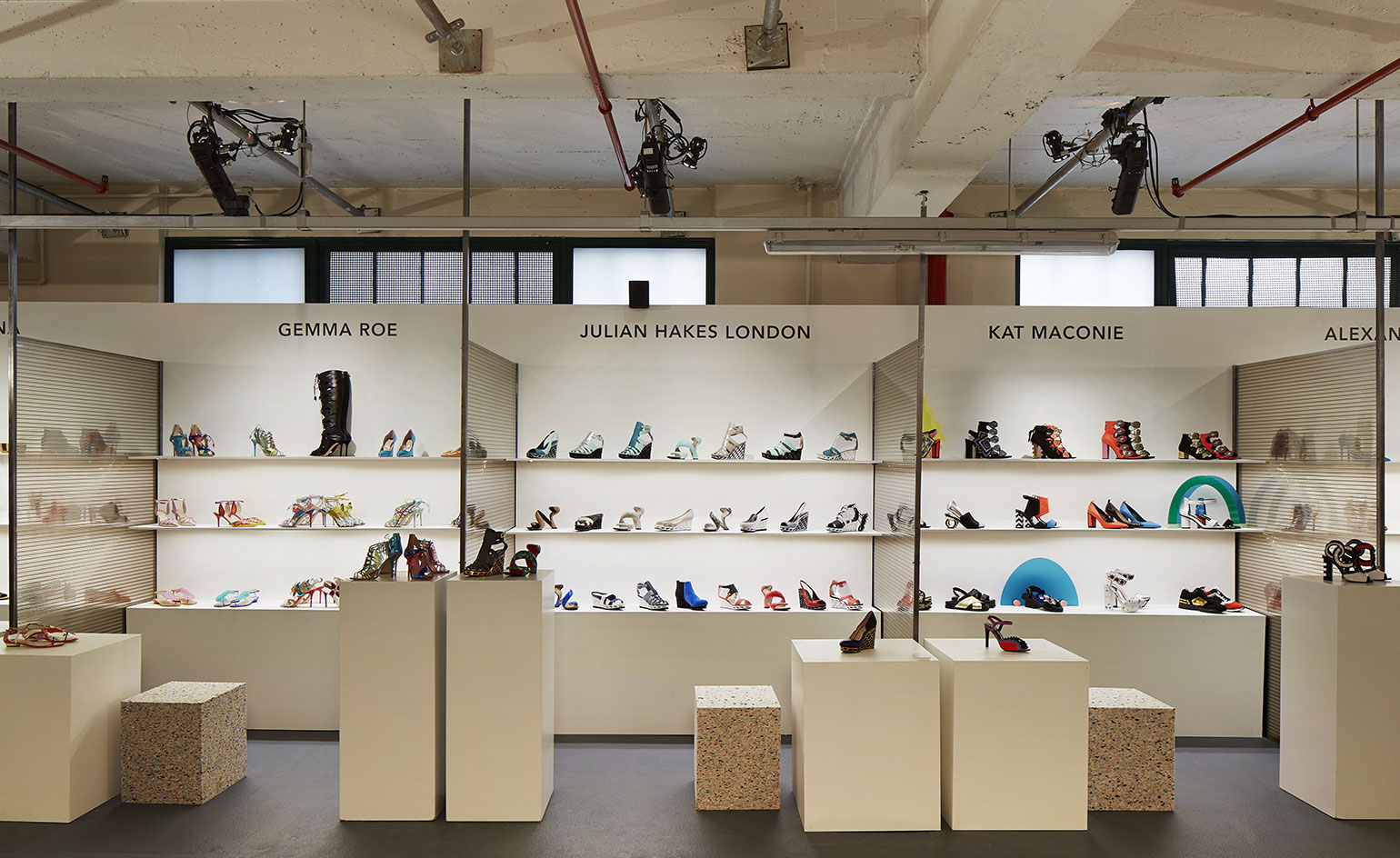
'We were very aware of the fact the showroom would be in an urban environment and we didn’t want to completely disguise this,' explains Taylor. 'We wanted the design to feel like an installation within the space with glimpses of the raw car park interior rather than creating an interior that completely envelopes the existing space'
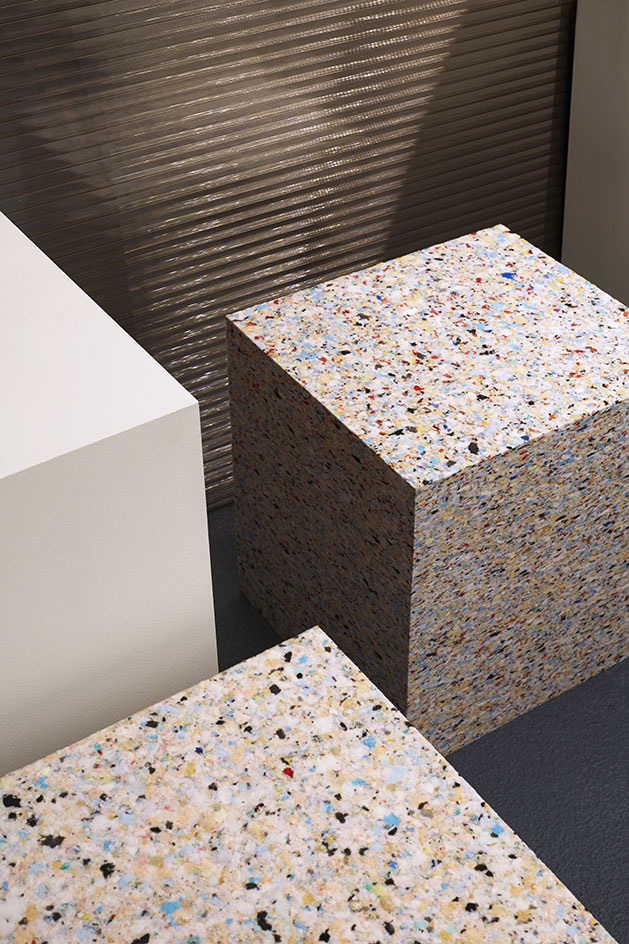
Finished in a cool palette of white, teal blue and silver grey - a nod to the British Fashion Council's brand identity - the design celebrates the car park's concrete structure rather than trying to conceal it
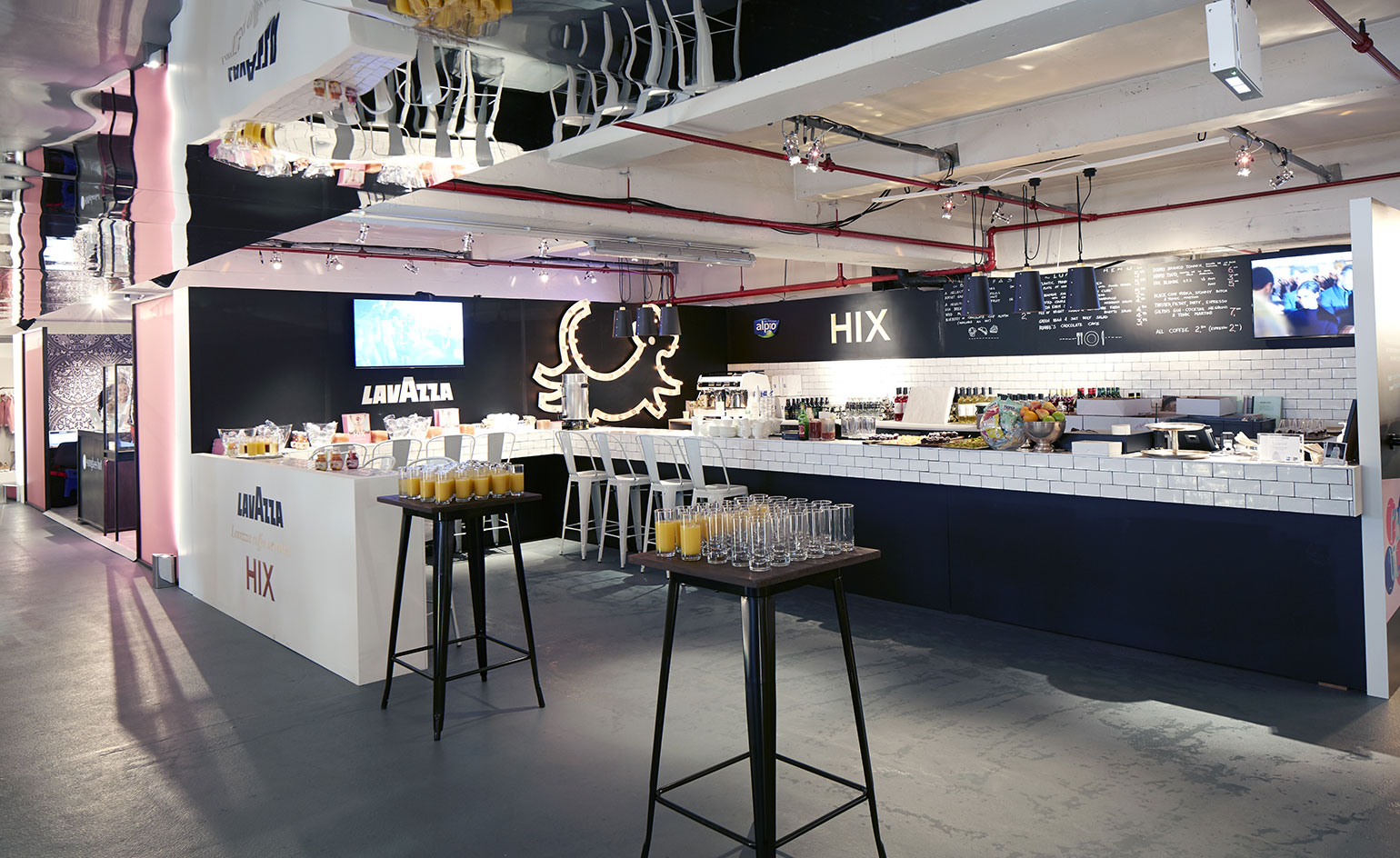
A 70-metre-long mirrored ceiling catwalk that runs the length of the 1,600 square metre venue cleverly doubles the exhibition space's perceived volume while reflecting the light and enhancing the symmetry of the design
INFORMATION
Photography: Dylan Thomas
ADDRESS
BFC Show Space
Brewer Street Car Park
Brewer Street
London
W1F OLA
Receive our daily digest of inspiration, escapism and design stories from around the world direct to your inbox.
Ali Morris is a UK-based editor, writer and creative consultant specialising in design, interiors and architecture. In her 16 years as a design writer, Ali has travelled the world, crafting articles about creative projects, products, places and people for titles such as Dezeen, Wallpaper* and Kinfolk.
-
 A compact Scottish home is a 'sunny place,' nestled into its thriving orchard setting
A compact Scottish home is a 'sunny place,' nestled into its thriving orchard settingGrianan (Gaelic for 'sunny place') is a single-storey Scottish home by Cameron Webster Architects set in rural Stirlingshire
-
 7 colours that will define 2026, from rich gold to glacier blue
7 colours that will define 2026, from rich gold to glacier blueThese moody hues, versatile neutrals and vivid shades will shape the new year, according to trend forecasters
-
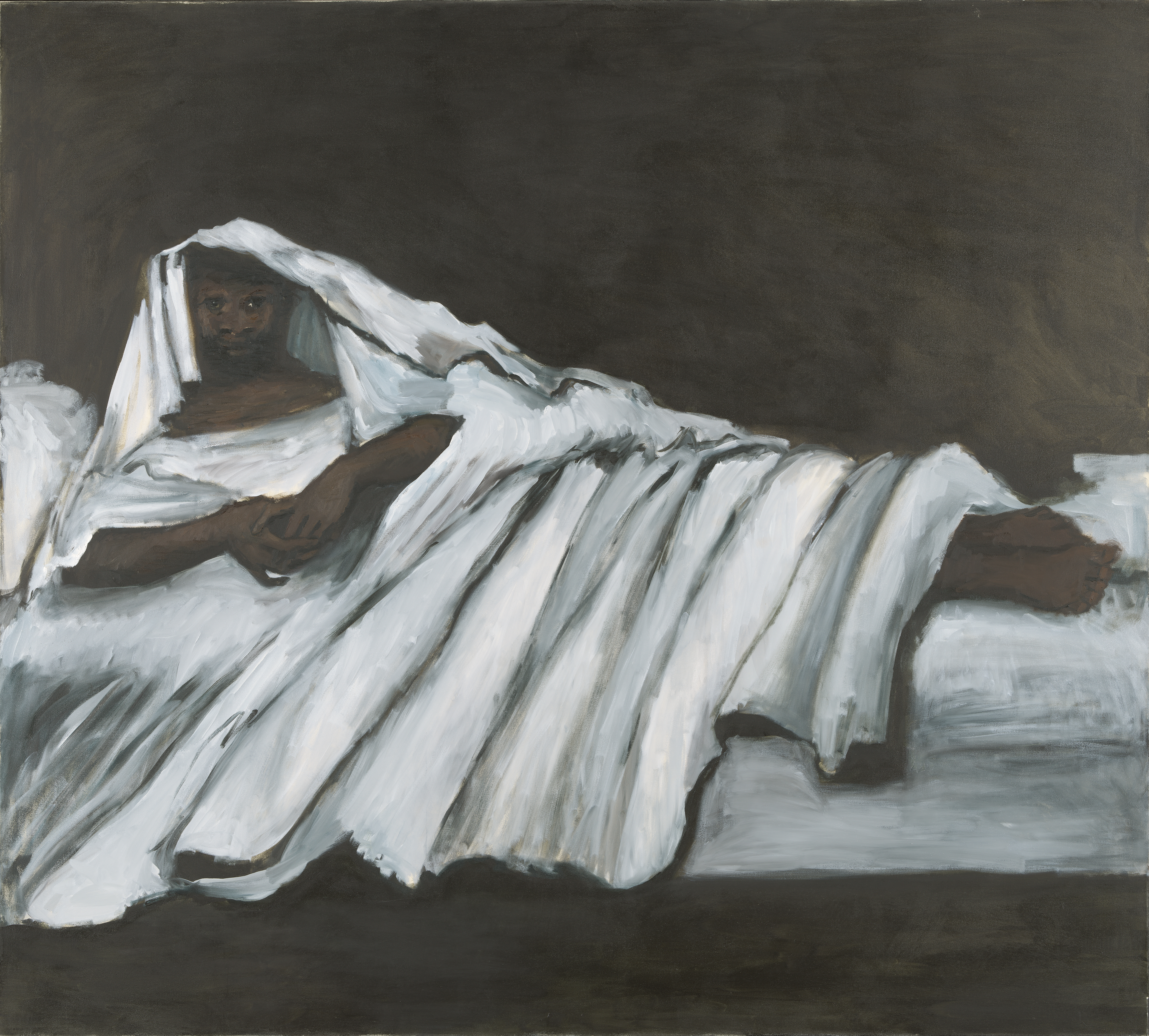 In Norway, discover 1000 years of Queer expression in Islamic Art
In Norway, discover 1000 years of Queer expression in Islamic Art'Deviant Ornaments' at the National Museum of Norway examines the far-reaching history of Queer art
-
 ‘Architect of glamour’ Antony Price makes a high-voltage return to the runway with 16Arlington
‘Architect of glamour’ Antony Price makes a high-voltage return to the runway with 16ArlingtonFeaturing a runway debut from Lily Allen, the show saw legendary designer Antony Price – best known for outfitting Roxy Music in the 1980s – unite with 16Arlington’s Marco Capaldo on the sensual after-dark collection
-
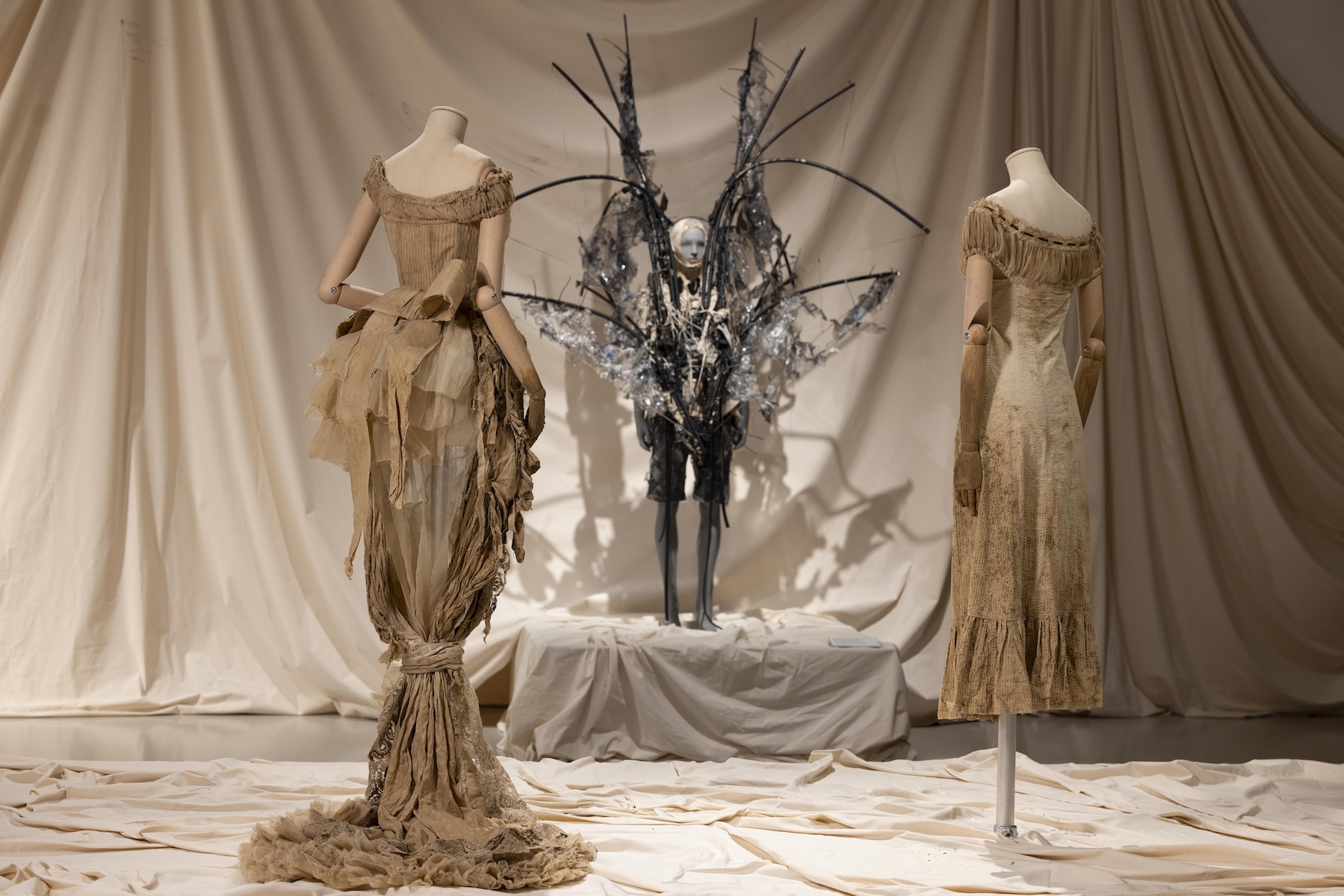 ‘Dirty Looks’ at the Barbican explores how fashion designers have found beauty in dirt and decay
‘Dirty Looks’ at the Barbican explores how fashion designers have found beauty in dirt and decayFrom garments buried in River Thames mud to those torn, creased and stained, ‘Dirty Looks’ is a testament to how ‘creativity and new artistic practices can come out of decay’, its curators tell Dal Chodha
-
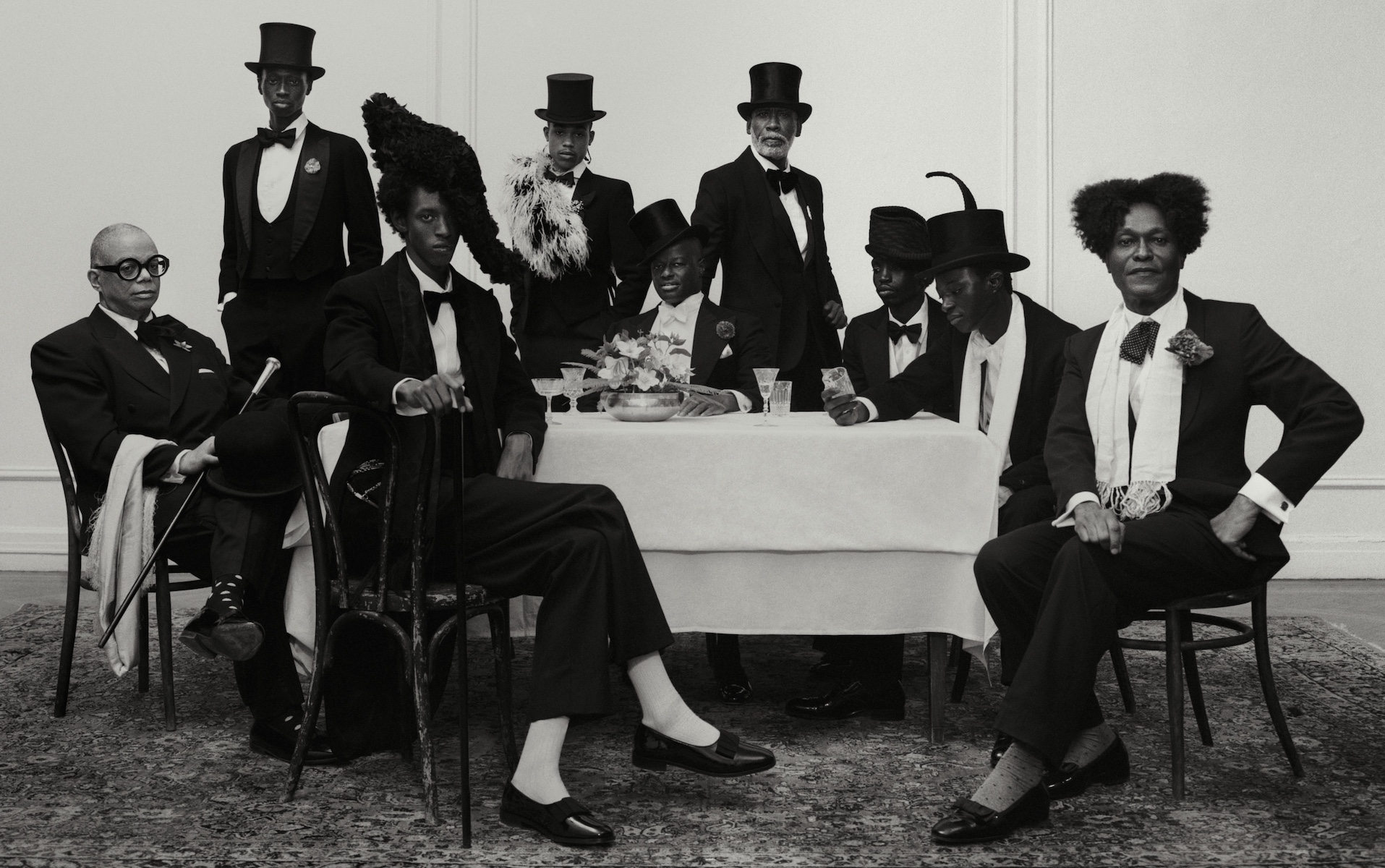 Tyler Mitchell’s London show explores the figure of the Black Dandy, ‘imagining what else masculinity could look like’
Tyler Mitchell’s London show explores the figure of the Black Dandy, ‘imagining what else masculinity could look like’Originally part of a visual essay to accompany the Met’s ‘Superfine’ 2025 Costume Institute exhibition, ‘Portrait of the Modern Dandy’ goes on display at Gagosian Burlington Arcade in London this week
-
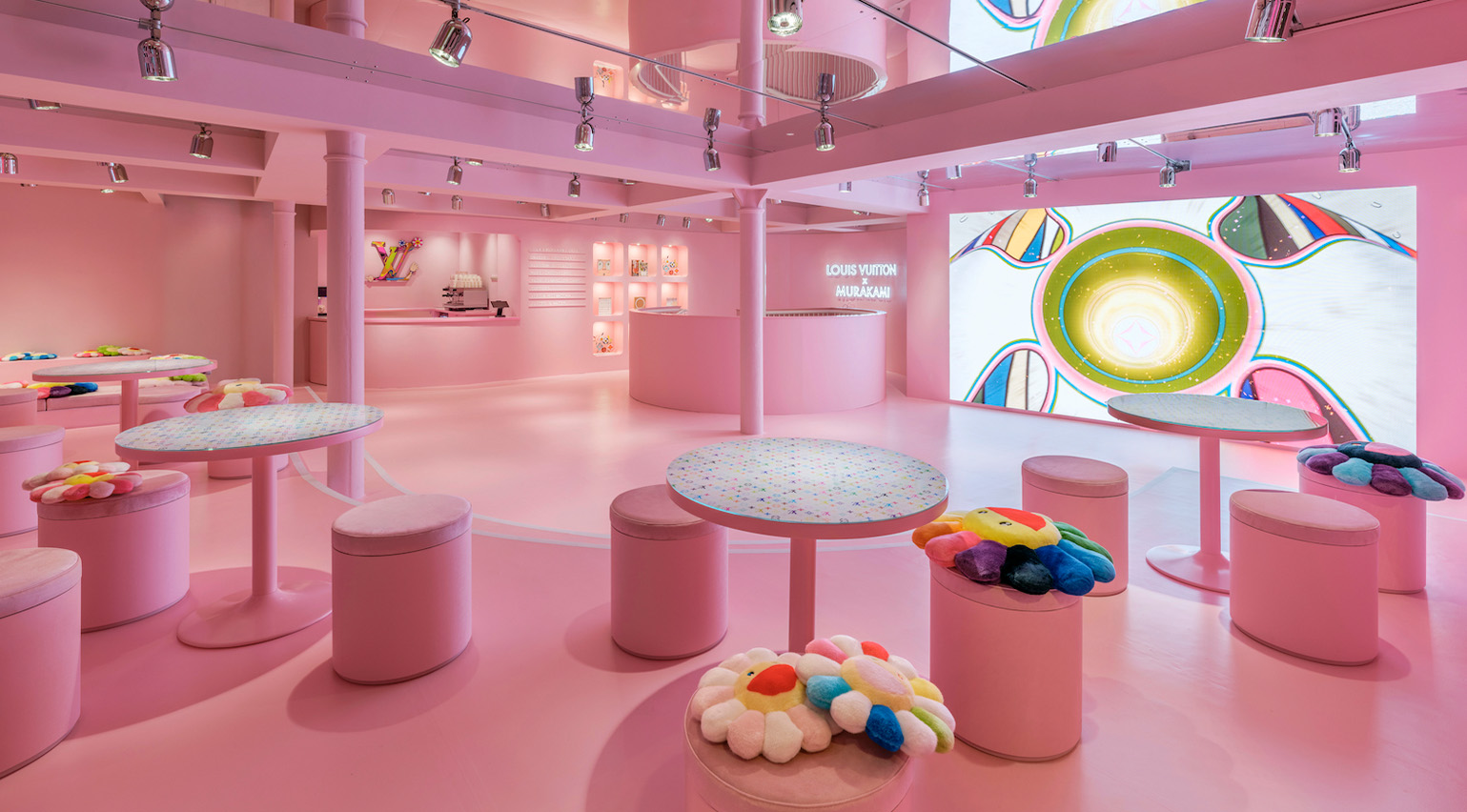 Inside Louis Vuitton’s Murakami London pop-up, a colourful cartoon wonderland with one-of-a-kind café
Inside Louis Vuitton’s Murakami London pop-up, a colourful cartoon wonderland with one-of-a-kind caféWallpaper* takes a tour of the Louis Vuitton x Murakami pop-up in London’s Soho, which celebrates the launch of a new ‘re-edition’ accessories collection spanning the greatest hits from the Japanese artist’s long-running collaboration with the house
-
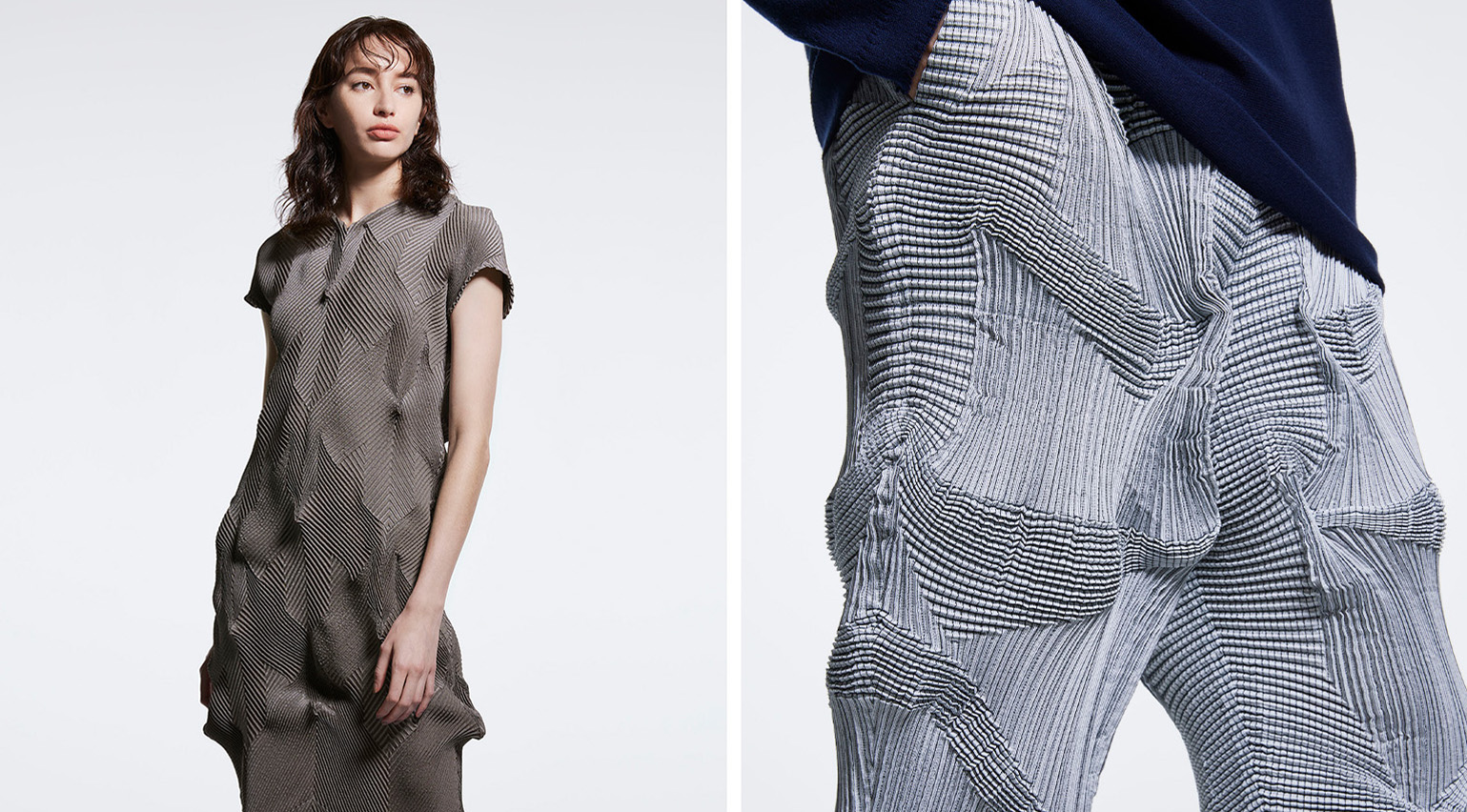 Get to know Issey Miyake’s innovative A-POC ABLE line as it arrives in the UK
Get to know Issey Miyake’s innovative A-POC ABLE line as it arrives in the UKAs A-POC ABLE Issey Miyake launches in London this week, designer Yoshiyuki Miyamae gives Wallpaper* the lowdown on the experimental Issey Miyake offshoot
-
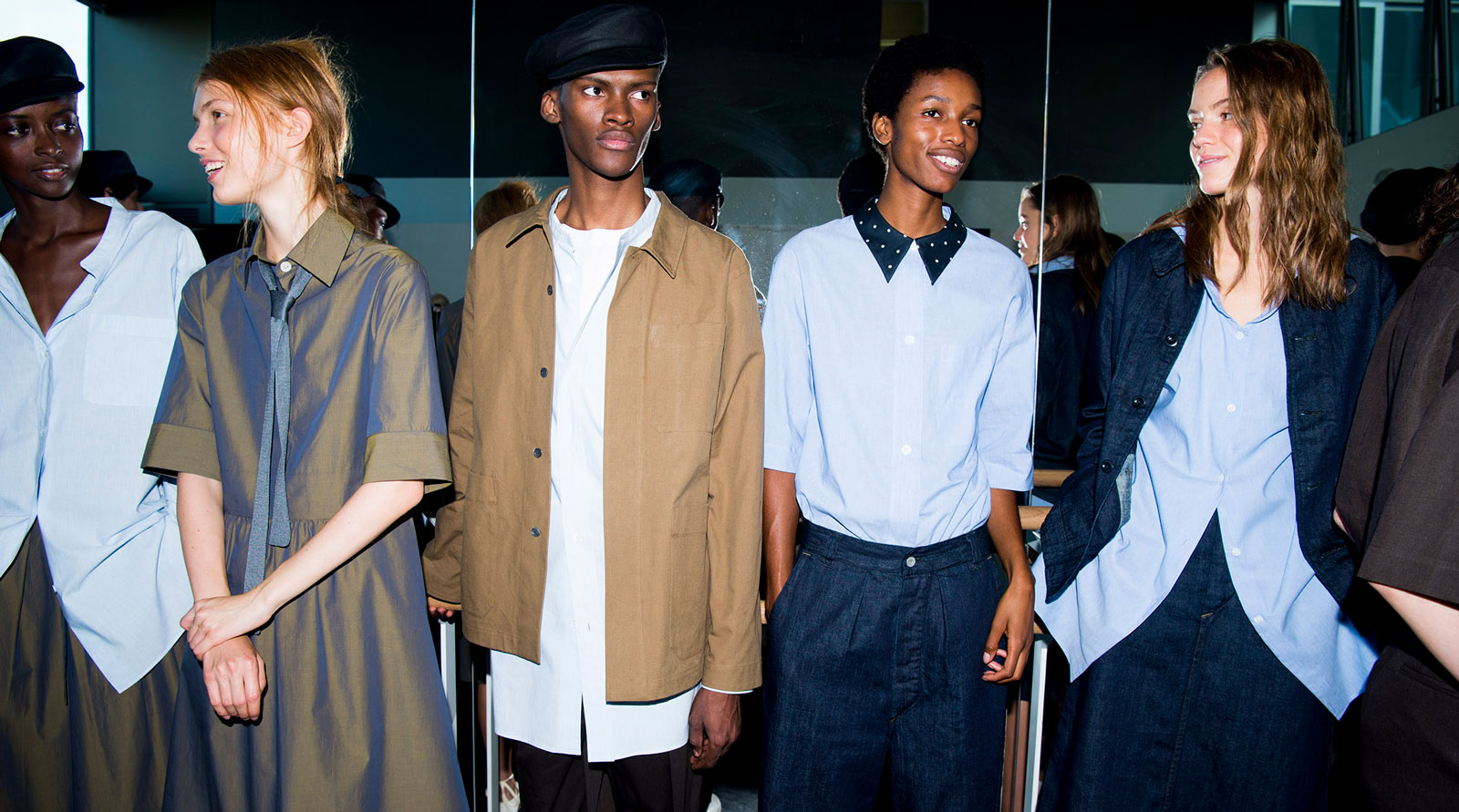 Margaret Howell London Fashion Week Women's S/S 2019
Margaret Howell London Fashion Week Women's S/S 2019 -
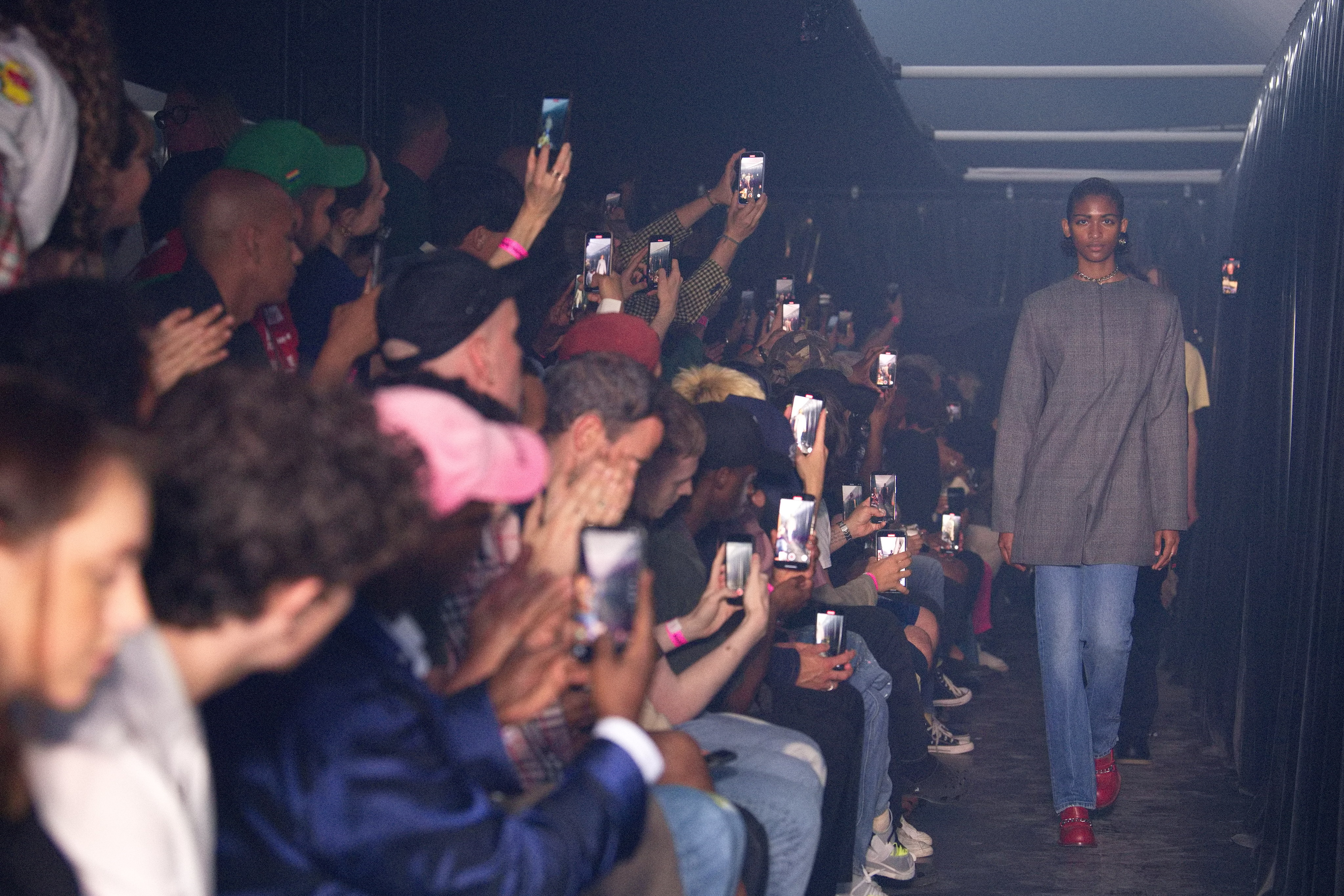 London Fashion Week S/S 2023: Ahluwalia to Martine Rose
London Fashion Week S/S 2023: Ahluwalia to Martine RoseThough slimmed-down, London Fashion Week nonetheless provided the moments of creative expression the city is known for – from Ahluwalia’s ode to Africa to Martine Rose’s much-anticipated runway return
-
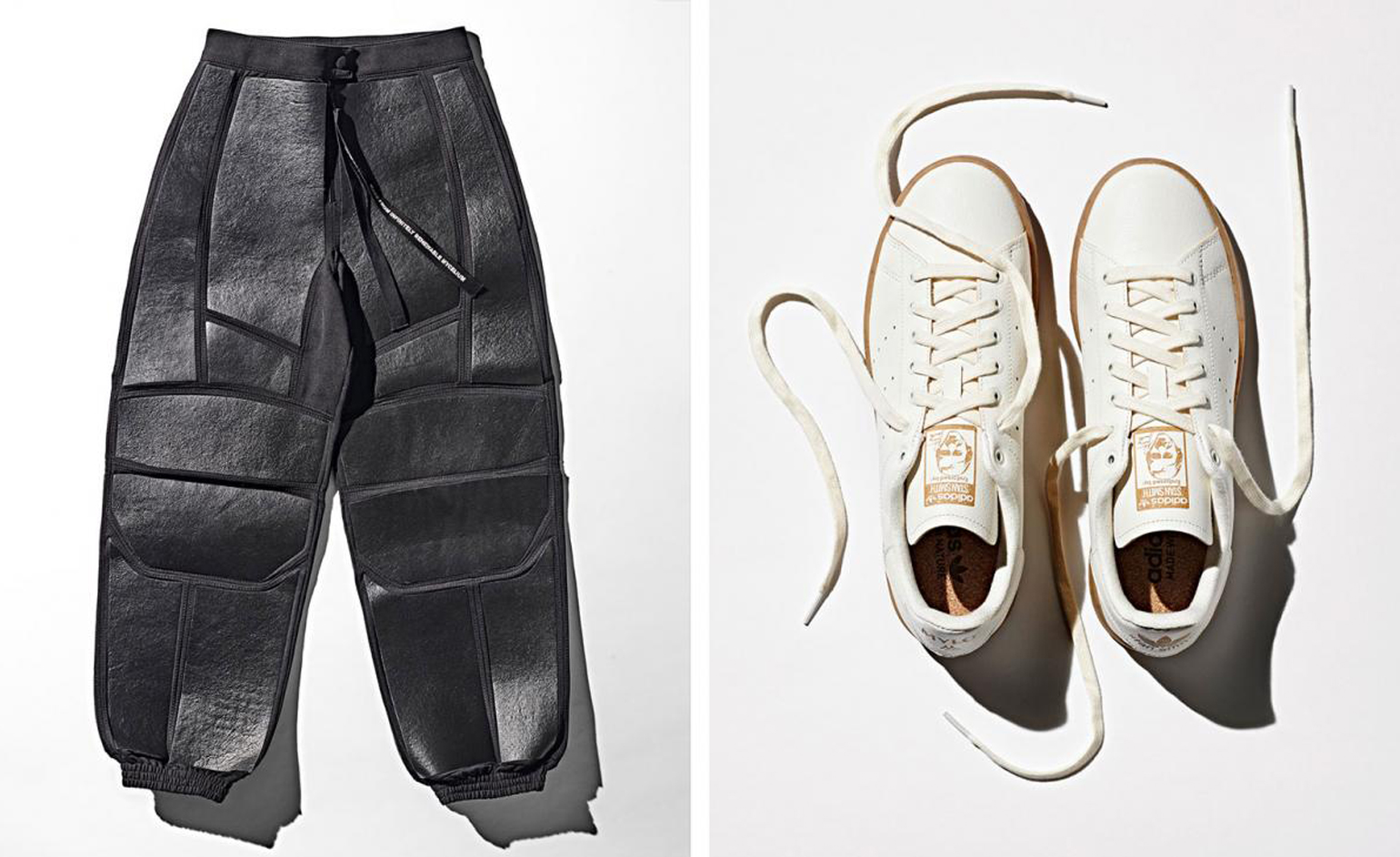 Discover these fashion brands at London Craft Week
Discover these fashion brands at London Craft WeekDuring London Craft Week, fashion brands including Smythson, Bally and Serapian are hosting events across the capital