Hall the rage: Harrods makes a grand entrance to remember
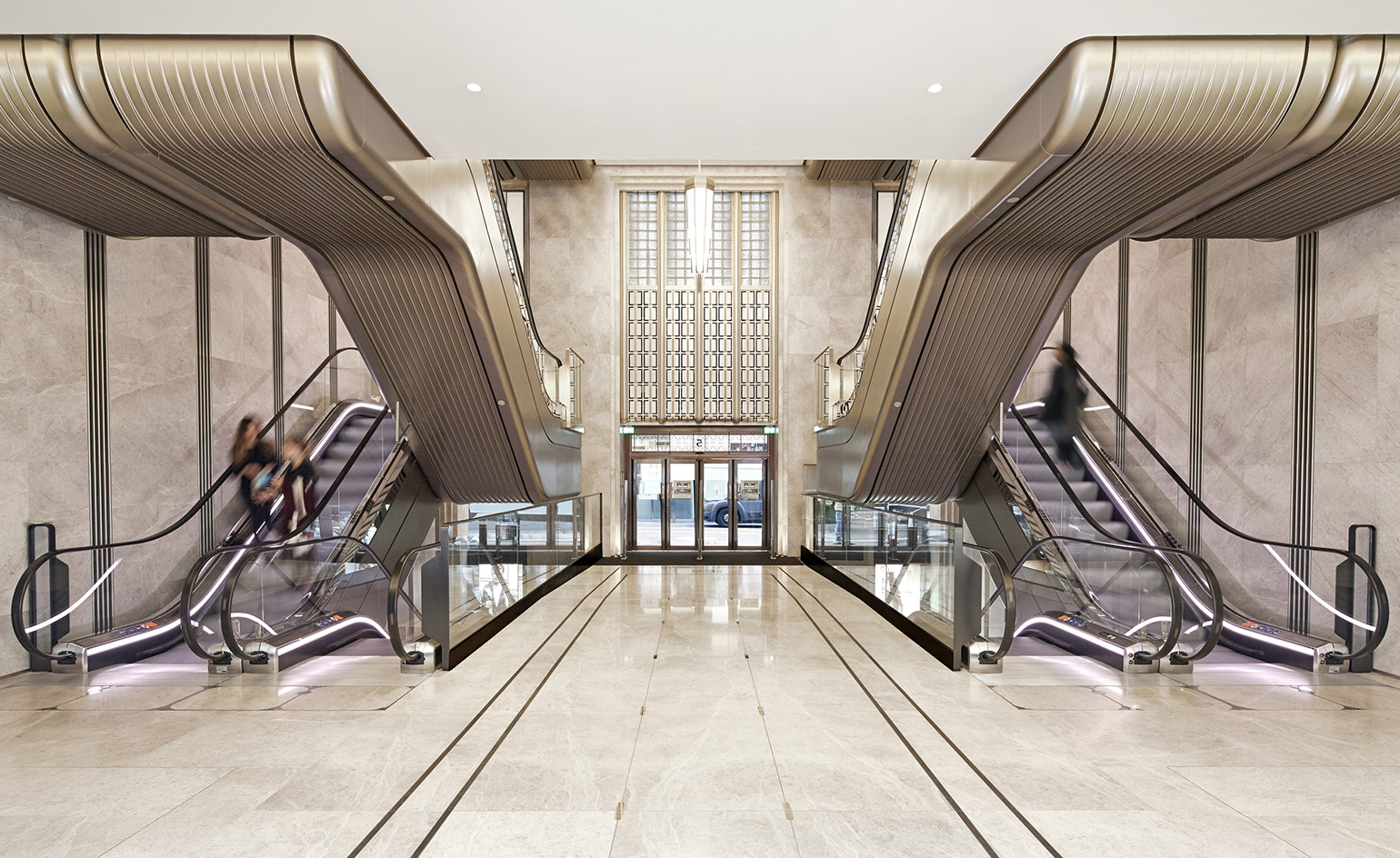
It’s been 77 years since the John L Harvey-designed Grand Entrance Hall at Harrods opened, signalling high time for a make-over. Enter Make Architects, which in less than a year (a tight deadline for the project’s ambitious scale) entirely redesigned the hall and adjoining escalators in the most complex refurbishment of the Grade II listed building ever attempted – all the way up to the sixth floor.
Bolstered by a £20 million budget, Make drew inspiration from the building’s original architecture, looking back at Harrods’ archive photographs to inform the grandeur and elegance of the art deco-inspired space, focusing on themes of permanence, longevity and elegance.
Cladding that was erected in the 1980s was stripped back to reveal an original glass window that was previously blocked up. This was recovered and reinterpreted to draw in natural light, while original chandeliers line the black and white marble walls and floors; a replica chandelier has been created to feature in the triple-height entrance hall.
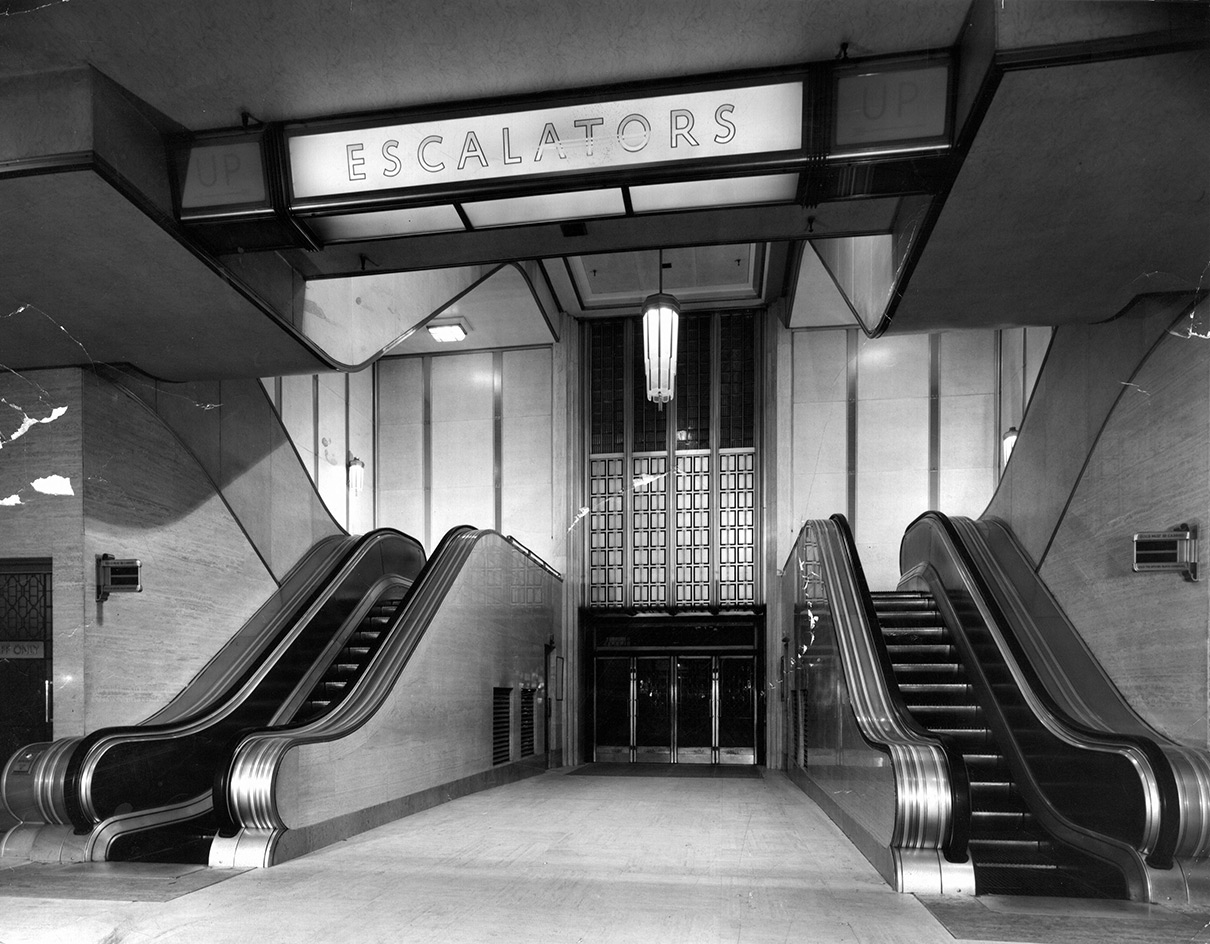
The historic view towards the main entrance in 1939
To create the appearance of more space throughout the hall (and especially on the ground floor), Make simply flipped the configuration of the escalators, mirroring the previous positioning, resulting in a more spacious entrance with clear sight lines down to the latest contemporary menswear collections and up to the women’s fashion department. The ground floor hall leads directly through to the cosmetics department via a sleek white marble hallway lined with art deco wall lights, and flows over into the Beauty Apothecary and international men’s collections departments.
‘This is one of the most ambitious and complex renovations in Harrods’ history, and we had to get it done in 40 weeks to open before the festive trading period’, says Martin Illingworth, director of store development at Harrods. ‘We took direct inspiration from the Harrods archives for this redevelopment, tastefully paying homage to the architectural heritage of the brand, but also investing in state-of-the-art digital to enhance the customer experience’.
To wit, hyperreal large-scale digital screens with minute 1.7mm pixels appear on all levels – either flat or cleverly wrapping around corners – showing campaigns from the likes of Rolex or Burberry and underscoring the store’s luxury retail offerings.
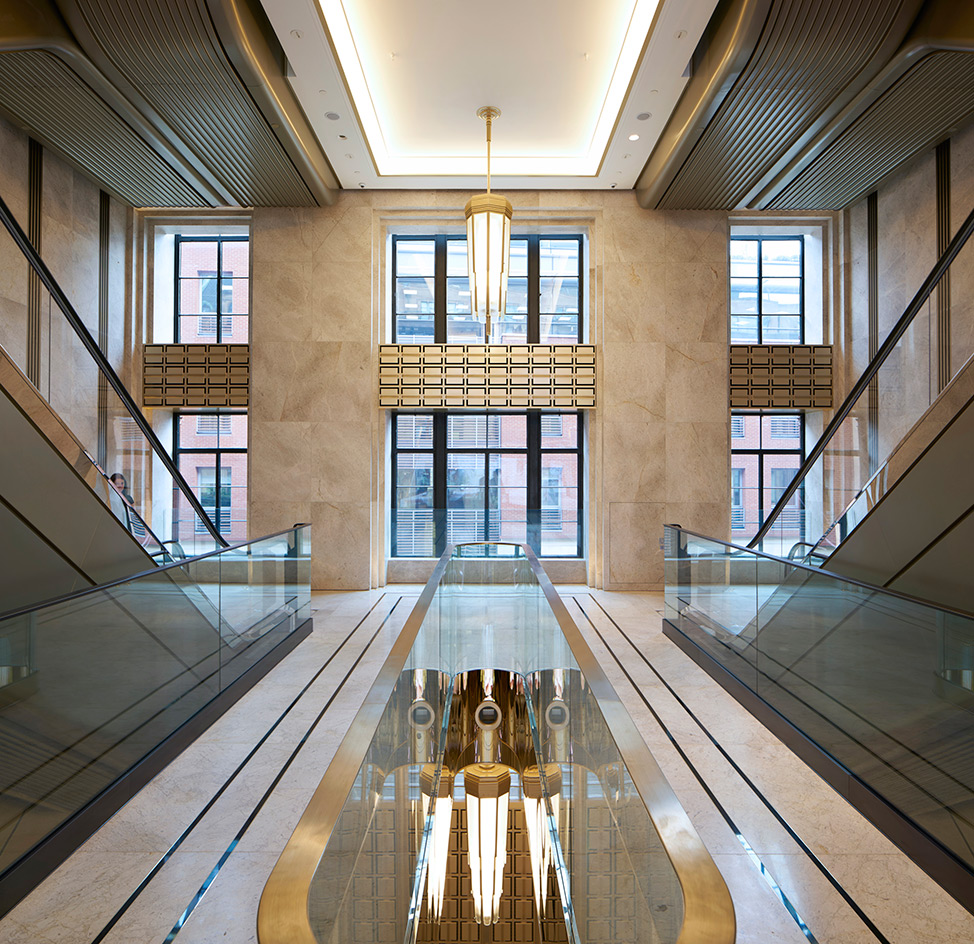
The complex refurbishment of Harrods’ Hall Five was carried out by Make Architects
To accommodate the 16 new floating escalators, Harrods had to dig a new 22m foundation to support the structural requirements. It was worth that monumental effort for the resulting sculptural effect of the bespoke ribbed and fluted nickel bronze cladding used to define the fluidity and emphasise the movement.
Wallpaper* Newsletter
Receive our daily digest of inspiration, escapism and design stories from around the world direct to your inbox.
‘In essence, it is an escalator hall but escalators don’t have to be completely functional,’ says Make partner and project architect Regine Kandan. ‘We wanted to celebrate the escalators similarly to how John Harvey did it in 1939, when he used cutting edge materials and created them in sculptural forms. We have made these into sculptural forms in cast and pressed aluminium, the same material Harvey used.’
‘Over the years, layers and layers of technology or regulation or just bits of clutter were added and you sort of forgot the identity of the space as it should be’, she says. ‘It’s a grand entrance; it’s about the arrival of the customers and to help them navigate through the store. It was designed to be a very grand entrance and the new hall is a return to that grandeur.’
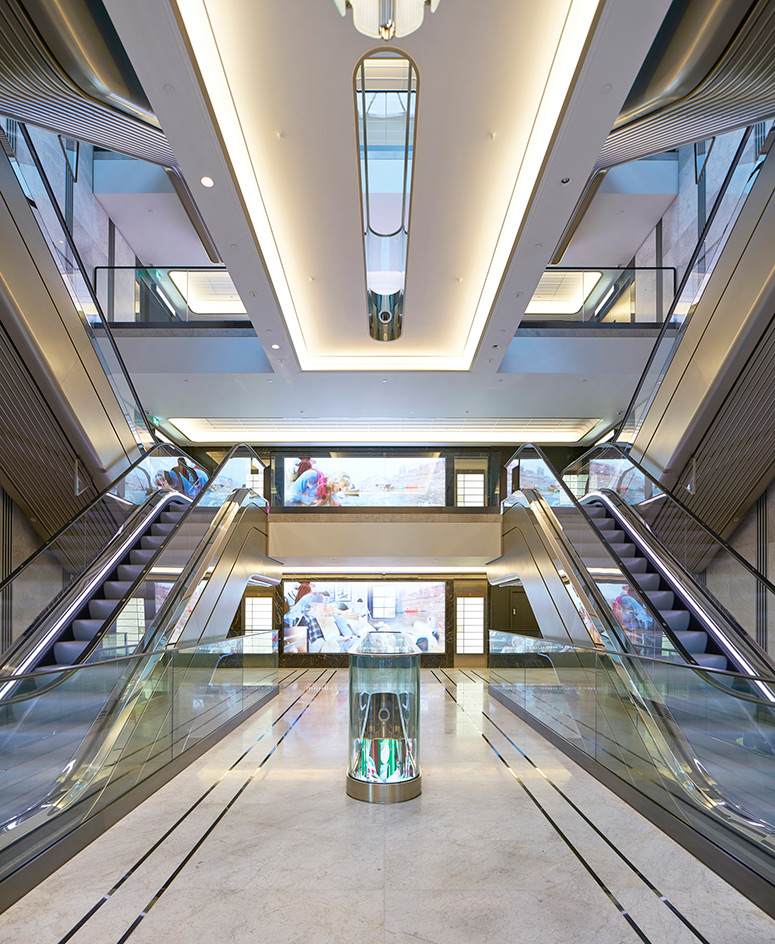
It’s the most complex refurbishment of the Grade II listed building ever attempted.
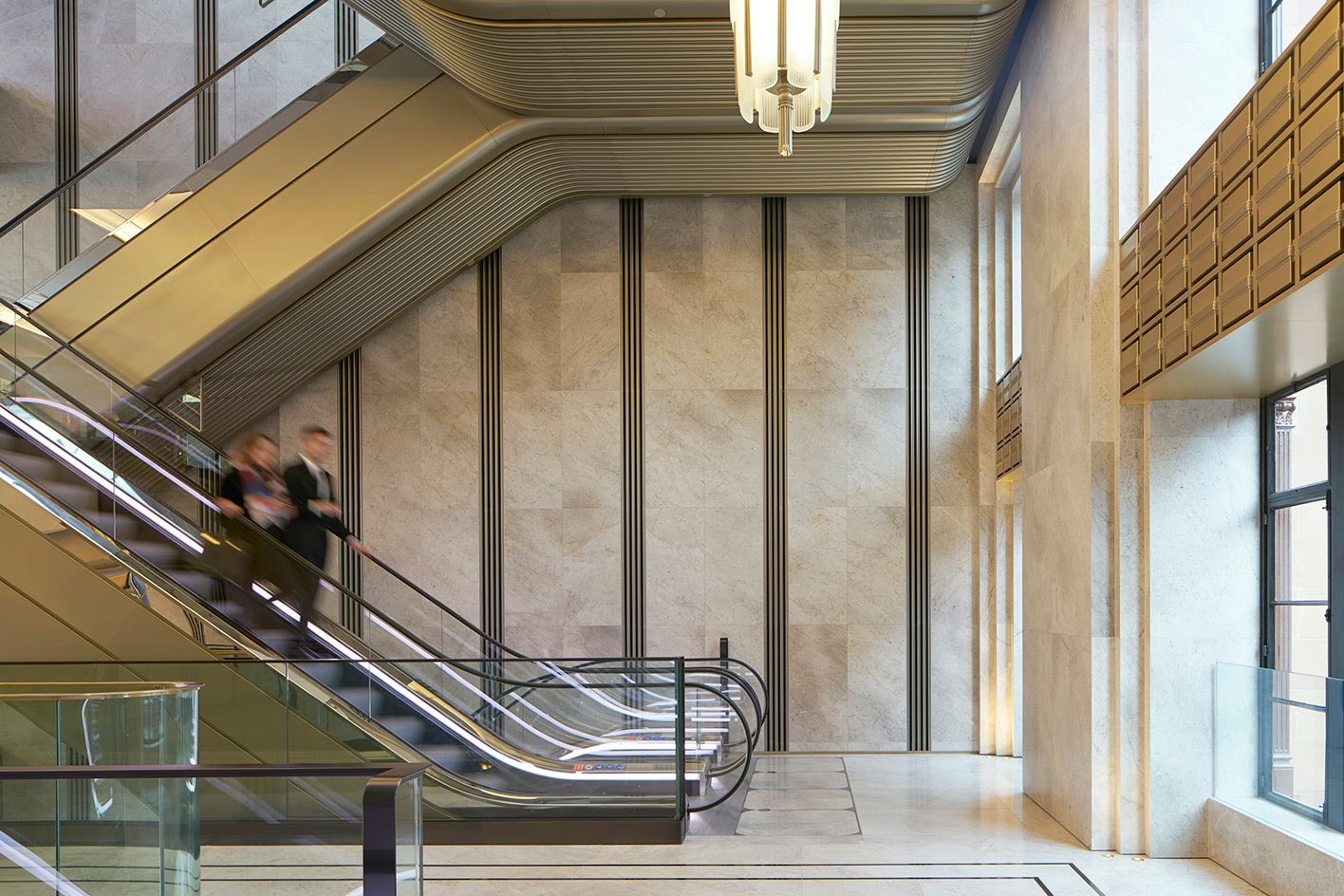
’We have made these [escalators] into sculptural forms in cast and pressed aluminium, the same material [John] Harvey used’, continues Regine Kandan, referring to the original architect of the hall.
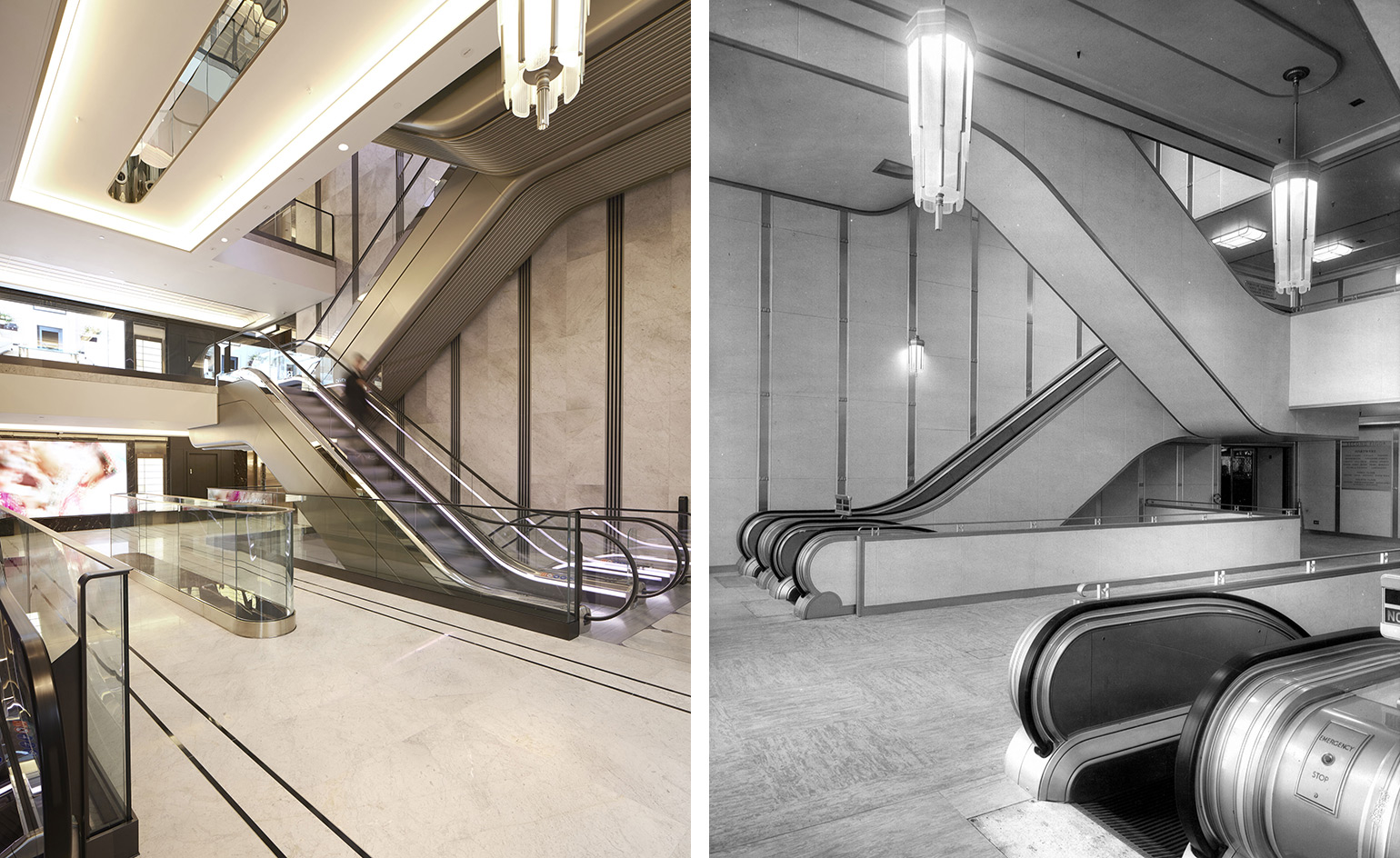
To create the appearance of more space throughout the hall, Make Architects simply flipped the configuration of the escalators (pictured left), mirroring the previous positioning (right).
INFORMATION
For more information, visit the Harrods website
ADDRESS
87-135 Brompton Road
Knightsbridge
London SW1X 7XL
-
 Marylebone restaurant Nina turns up the volume on Italian dining
Marylebone restaurant Nina turns up the volume on Italian diningAt Nina, don’t expect a view of the Amalfi Coast. Do expect pasta, leopard print and industrial chic
By Sofia de la Cruz
-
 Tour the wonderful homes of ‘Casa Mexicana’, an ode to residential architecture in Mexico
Tour the wonderful homes of ‘Casa Mexicana’, an ode to residential architecture in Mexico‘Casa Mexicana’ is a new book celebrating the country’s residential architecture, highlighting its influence across the world
By Ellie Stathaki
-
 Jonathan Anderson is heading to Dior Men
Jonathan Anderson is heading to Dior MenAfter months of speculation, it has been confirmed this morning that Jonathan Anderson, who left Loewe earlier this year, is the successor to Kim Jones at Dior Men
By Jack Moss
-
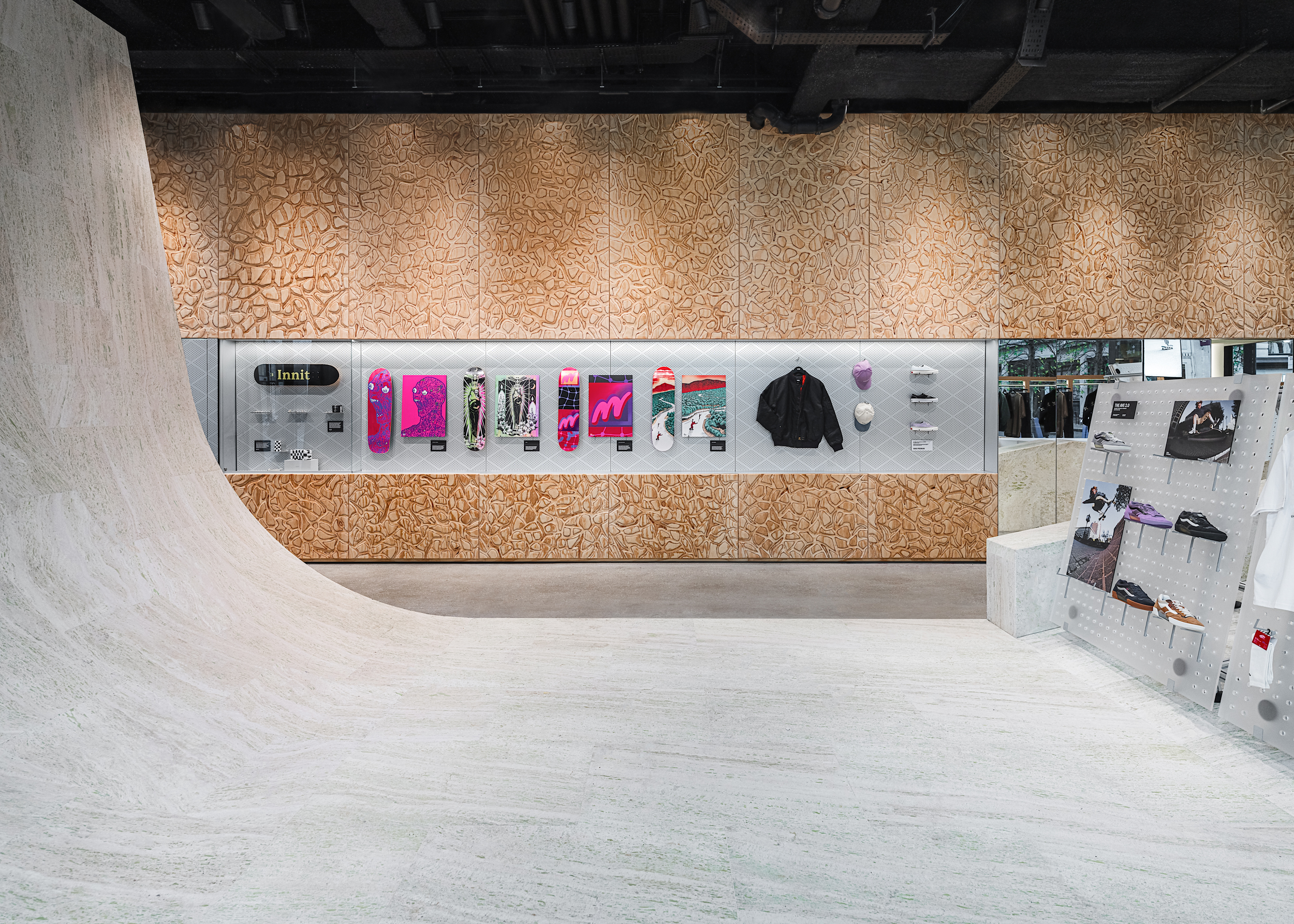 Vans’ West End store turns skatepark, with a 200 sq m travertine ramp
Vans’ West End store turns skatepark, with a 200 sq m travertine rampPart store, part community hub, Vans West End in London ramps up its skateboarding credentials with a design by Andrea Caputo Studio
By Simon Mills
-
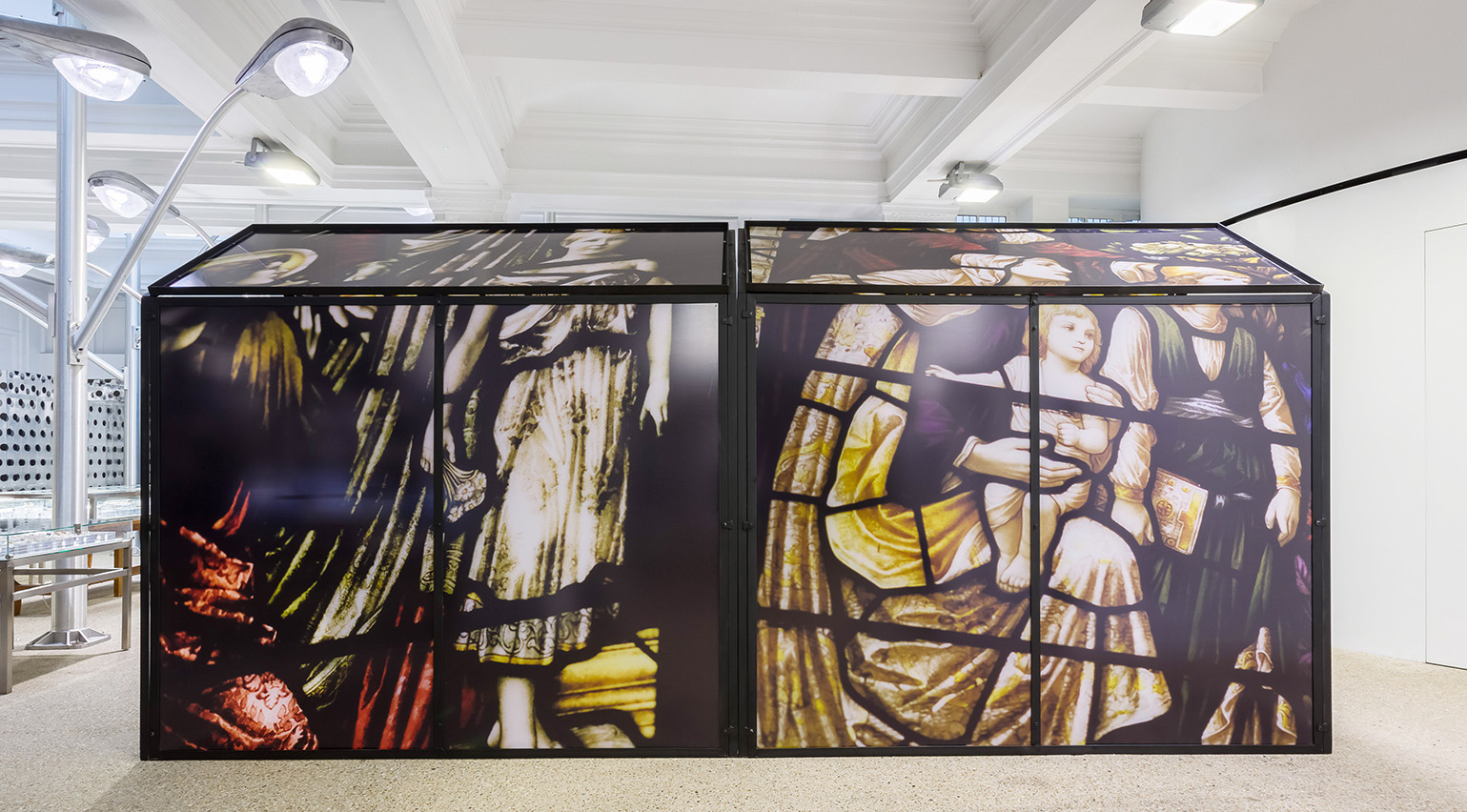 20 years of Dover Street Market’s transporting in-store installations, from giant elephants to soft toys
20 years of Dover Street Market’s transporting in-store installations, from giant elephants to soft toysAs Dover Street Market, Rei Kawakubo and Adrian Joffe’s radical London concept store, celebrates its 20th anniversary, we look back at ten of its most colourful installations, crafted alongside Simone Rocha, Jonathan Anderson, Martin Parr and more
By Orla Brennan
-
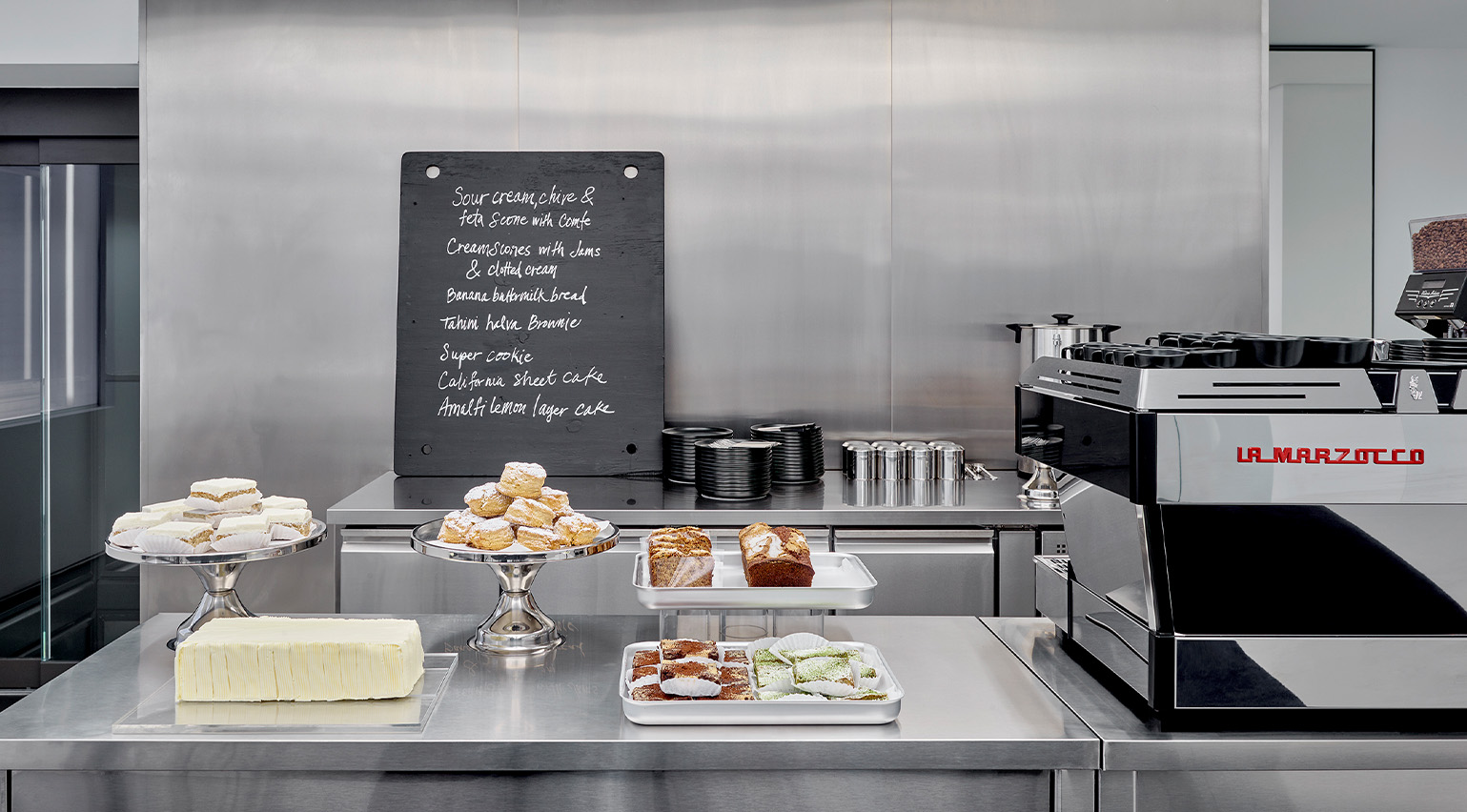 Alaïa’s secret new London café and bookstore is inspired by the art of hosting
Alaïa’s secret new London café and bookstore is inspired by the art of hostingHoused on the third floor of Alaïa’s London flagship, the intimate space – inspired by Azzedine Alaïa’s famed hospitality – includes a Violet Cakes bakery and a bookstore by Claire de Rouen
By Jack Moss
-
 ‘Music is in the DNA of the brand’: AV Vattev on creating this year’s loudest accessory
‘Music is in the DNA of the brand’: AV Vattev on creating this year’s loudest accessoryRising London designer AV Vattev – who has recently outfitted Charli XCX and Troye Sivan for their viral ‘Sweat’ tour – talks about the influence of music on his ‘bold and unapologetic’ collections
By Jack Moss
-
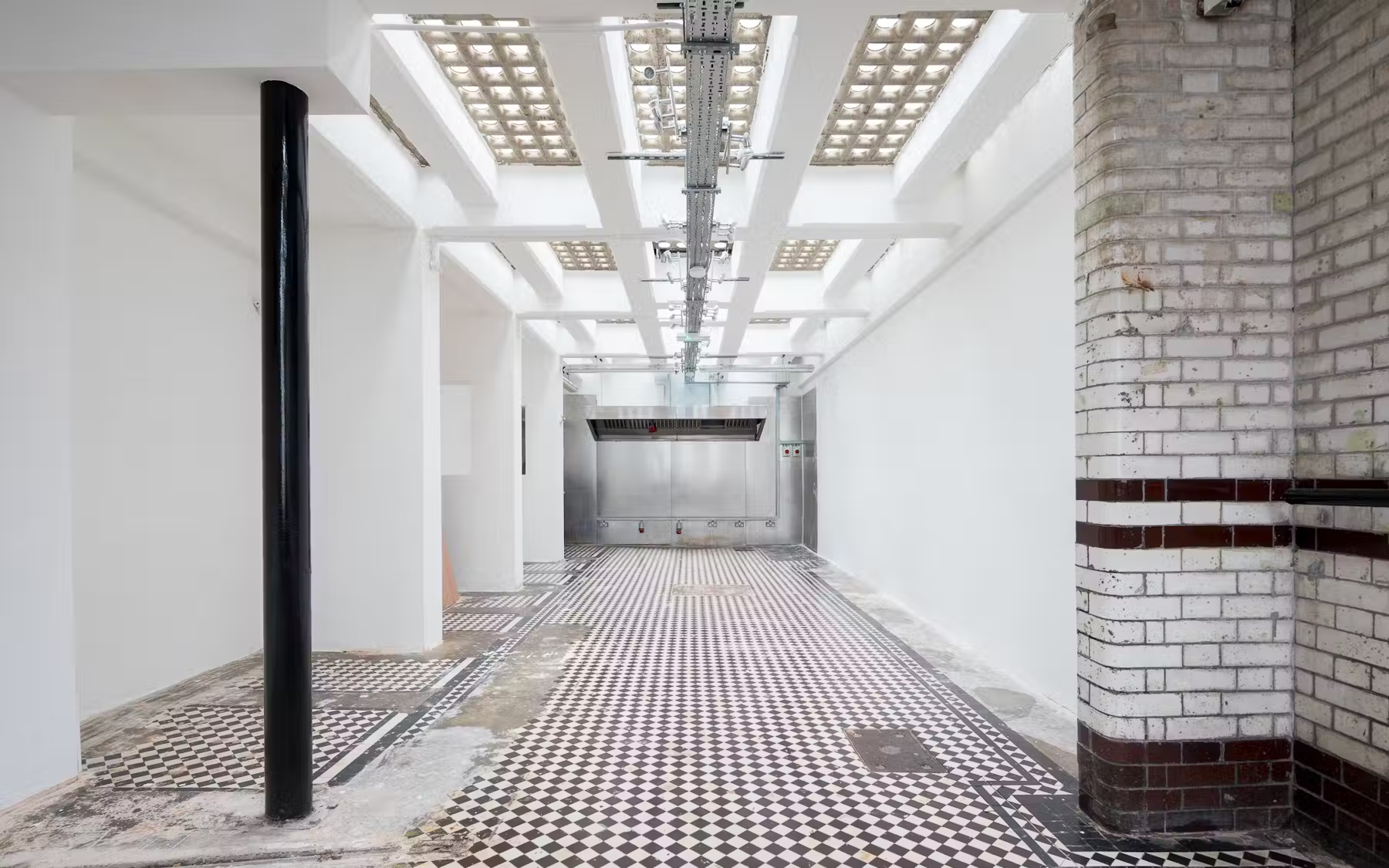 APOC’s secret London pop-up is a curiosity shop of weird and wonderful fashion
APOC’s secret London pop-up is a curiosity shop of weird and wonderful fashionOffbeat fashion emporium APOC’s London pop-up opens in time for the holiday season, offering the work of more than 70 avant-garde designers – most of which you won’t find elsewhere – in a secret location
By Mary Cleary
-
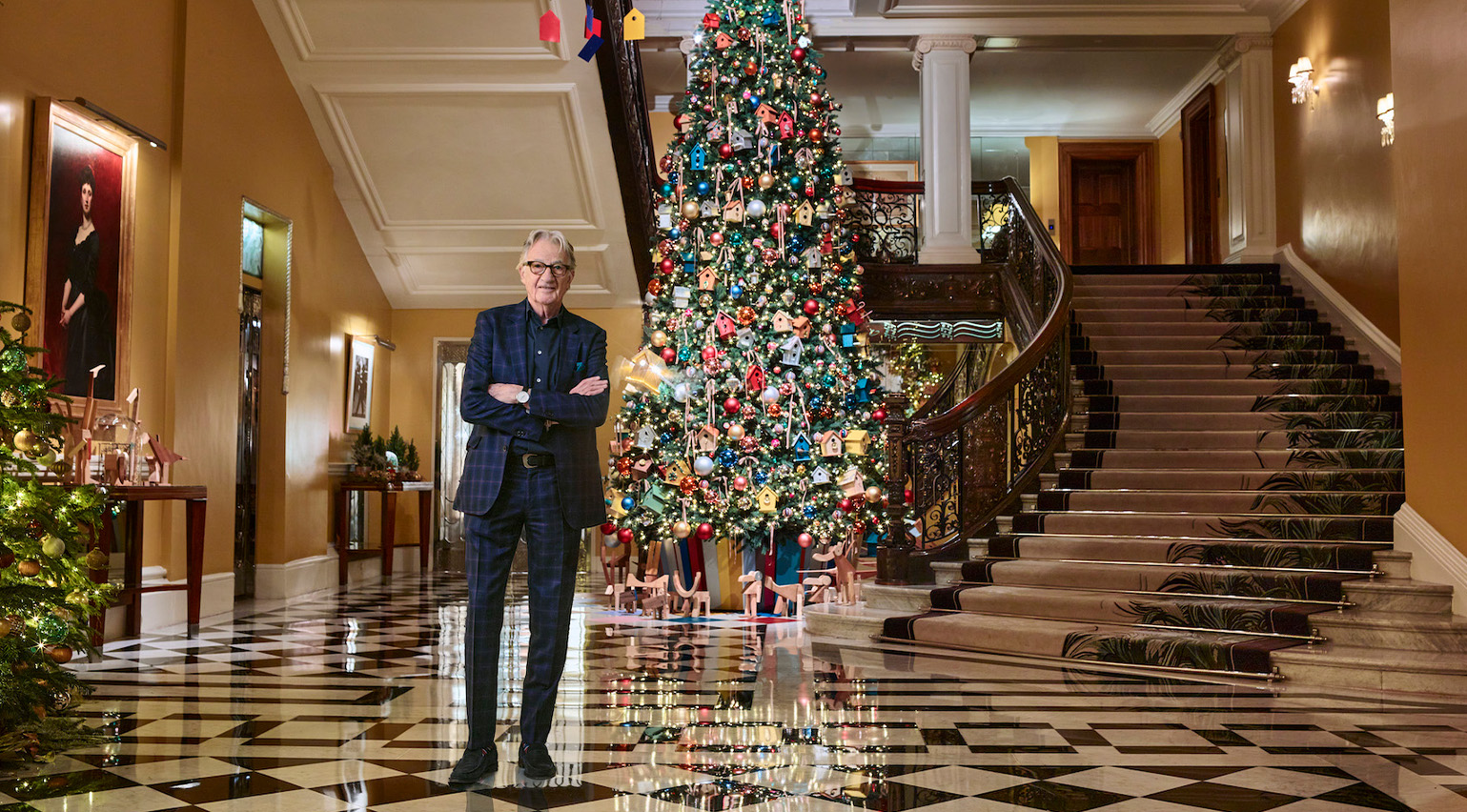 Paul Smith’s Claridge’s Christmas tree is a playful slice of ‘countryside in the centre of London’
Paul Smith’s Claridge’s Christmas tree is a playful slice of ‘countryside in the centre of London’Sir Paul Smith is the latest in a long line of fashion designers to curate the iconic Claridge’s Christmas tree. Here, he talks to Wallpaper* about the inspiration behind the tree, which features bird boxes and wooden animals
By Jack Moss
-
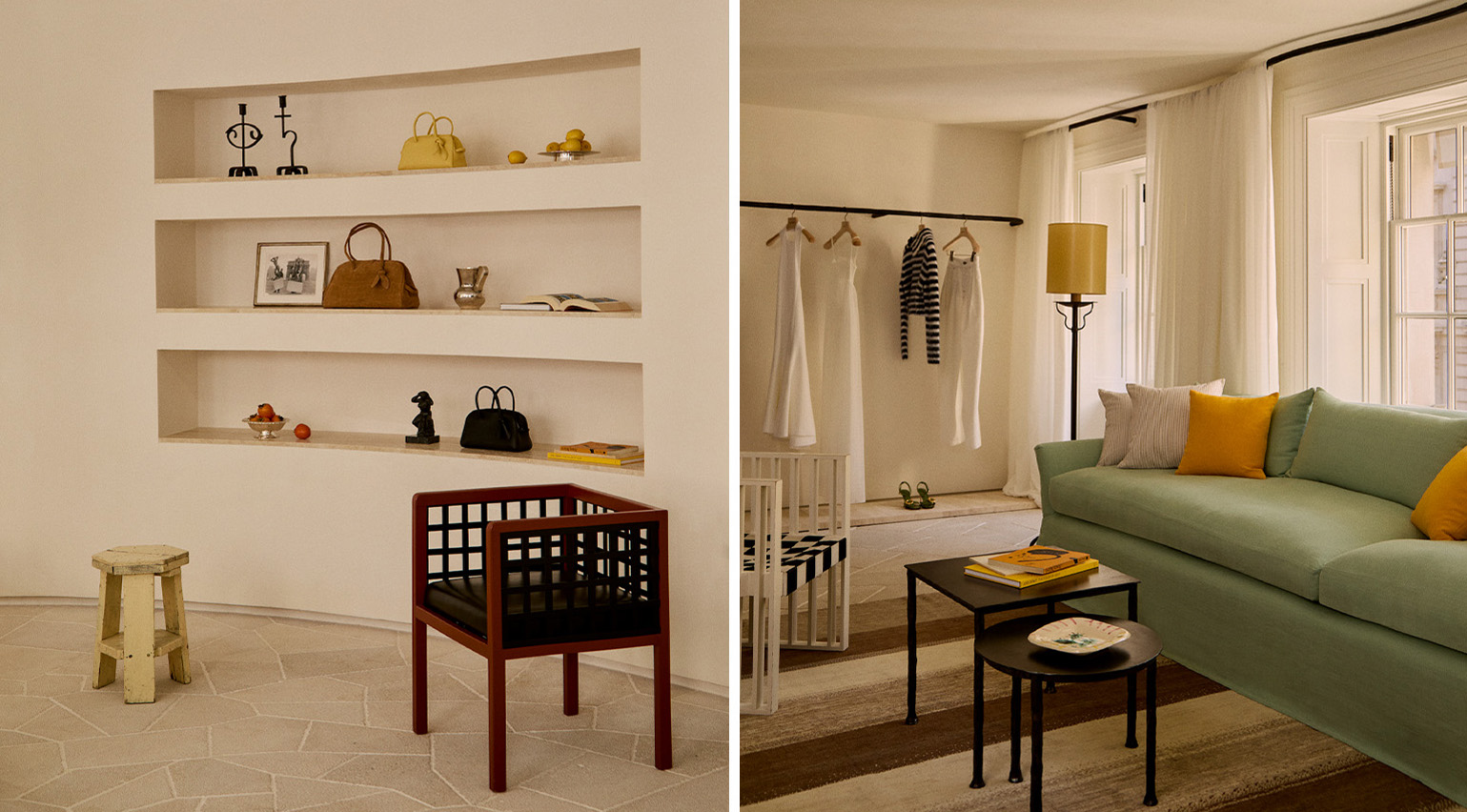 Tour Jacquemus’ new store, a serene Mediterranean escape in central London
Tour Jacquemus’ new store, a serene Mediterranean escape in central LondonSimon Porte Jacquemus has united with OMA on his latest store – a Meditteranean-inspired bolthole on London’s New Bond Street. Here, they talk Wallpaper* through the transporting space
By Jack Moss
-
 The making of Loro Piana’s magical festive Harrods takeover, ‘The Workshop of Wonders’
The making of Loro Piana’s magical festive Harrods takeover, ‘The Workshop of Wonders’Celebrating 100 years of Loro Piana, the Italian house has taken over Harrods in time for the festive season, spanning 36 transporting windows, two pop-ups and a raft of one-of-a-kind products which embrace the spirit of giving
By Jack Moss