Champagne and caramel: Hermès’ delectably hued Hong Kong boutique

Hong Kong has no shortage of luxury stores, but Hermès’ newest flagship sets a vertiginous new benchmark for ultra-refined interiors without the bling that plagues many sartorial ventures across the city.
A gleaming new five storey facade that wraps around the corner of Prince’s Building on Ice House Street and Des Voeux Road is the most distinctive feature. Conceptualised by the Paris-based architecture agency RDAI, it takes the form of a decidedly contemporary three dimensional ‘forest’ of vertical copper-coloured aluminium slats, a nod to local traditional bamboo scaffolding.
Inside the airy 9,167 sq ft store, spread out over three stories with two entrances, natural bamboo takes centre stage in the form of caramel-toned parquet flooring and furnishings while a cascade of minimalist staircases lead from the ground level dedicated to menswear, perfumes and the brand’s signature silk and cashmere scarves, to womenswear on the mezzanine, and homewares above.
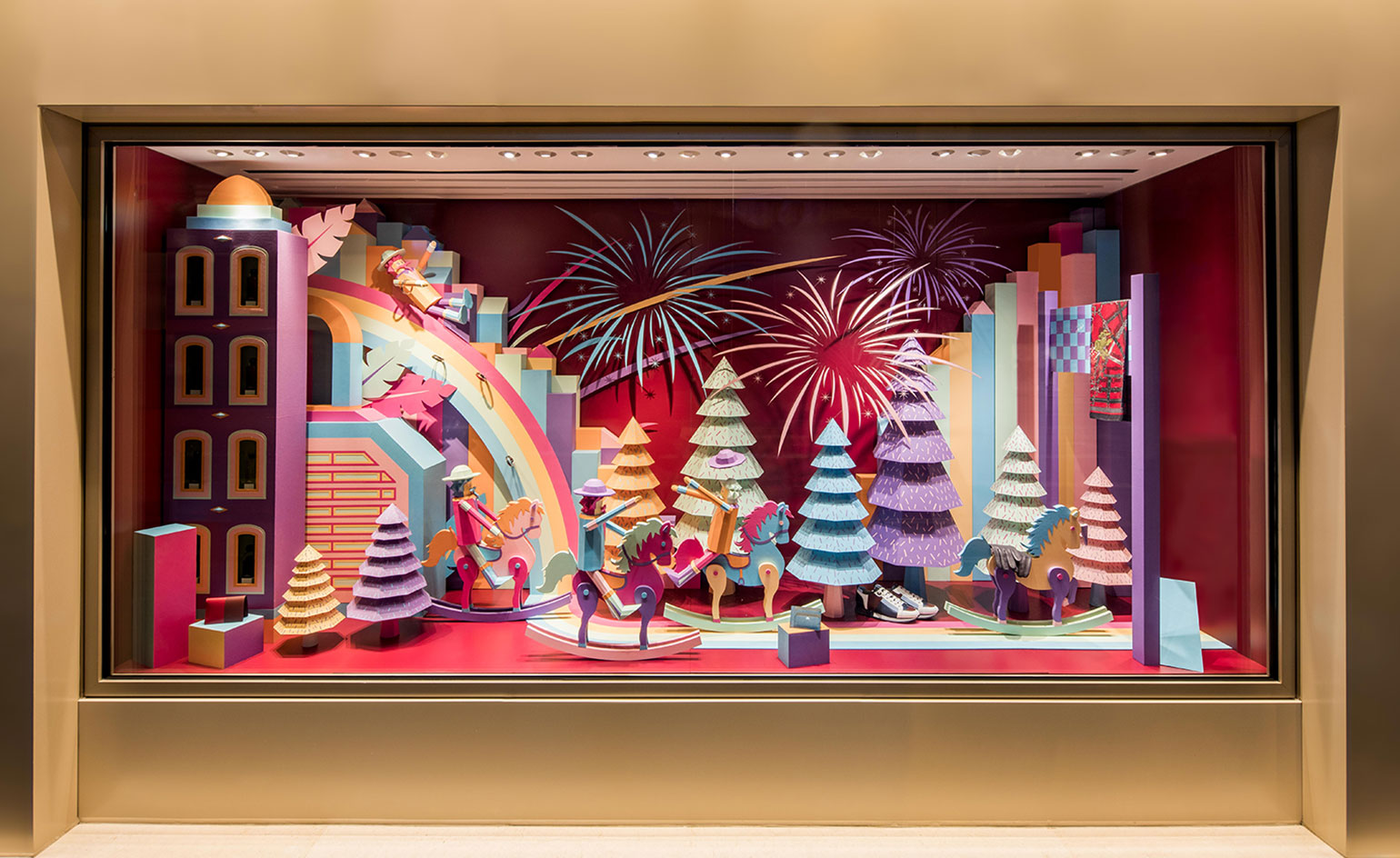
Zim & Zou have transformed the boutique's windows with colourful paper designs
So far, so chic… but it is the impeccable detailing and masterful blend of materiality that make this space so distinctive. RDAI has good form when it comes to delivering the family-owned French brand’s trademark heritage- meets-modern-glamour; it has crafted over 300 interiors and architecture projects for Hermès. The brand opened its first store in Hong Kong in 1975 and today has 40 stores in the city, Mainland China and Taiwan.
According to RDAI artistic director Denis Montel, each Hermès store exhibits a unique personality. ‘Our intention was to carry forward signature Hermès aesthetics like the Ex-Libris motif grey and gold mosaic flooring on the ground floor and furnishings but we approached it as a building with its own soul and volume,’ he says.
Throughout, the predominantly open-plan interiors, with discreet spaces defined by screens or displays, offer a balanced interplay of natural and subdued lighting that compliment the rich, tactile layering of lacquered wood, leather, stucco, marble, and custom woven metal.
A subtle palette of muted, natural hues graduate from stone and burnt wood tones downstairs to lighter, more feminine champagne above. The timber display cabinets, sleek metal rails, and low-slung leather armchairs and sofas arranged in intimate salons and the boudoir on the mezzanine – are minimalist, but curvaceous.
Montel says the layout is a response to the building’s low ceilings and ‘messy’ internal structure featuring many concrete columns of different sizes. ‘We took advantage of that to create a sense of different spaces. You don’t feel like you are in a big store, because it comes from the simple idea of a maison,’ he explains.
This is not to say there isn’t room for a touch of French flamboyance. The third floor devoted to homewares features a hand-stitched, leather-clad foosball table complete with meticulously hand-painted players, while a collection of Hong Kong-exclusive limited edition clutches reflects the spirit of the city with whimsical birdcage, a skyline of skyscrapers, a cockatoo and a horse’s head designs. The store also showcases Parisian artists Zim & Zou’s colourful window installation of paper castles.
‘We wanted something very special in Hong Kong, for it to feel welcoming like a home,’ says Hermès CEO Alex Dumas.
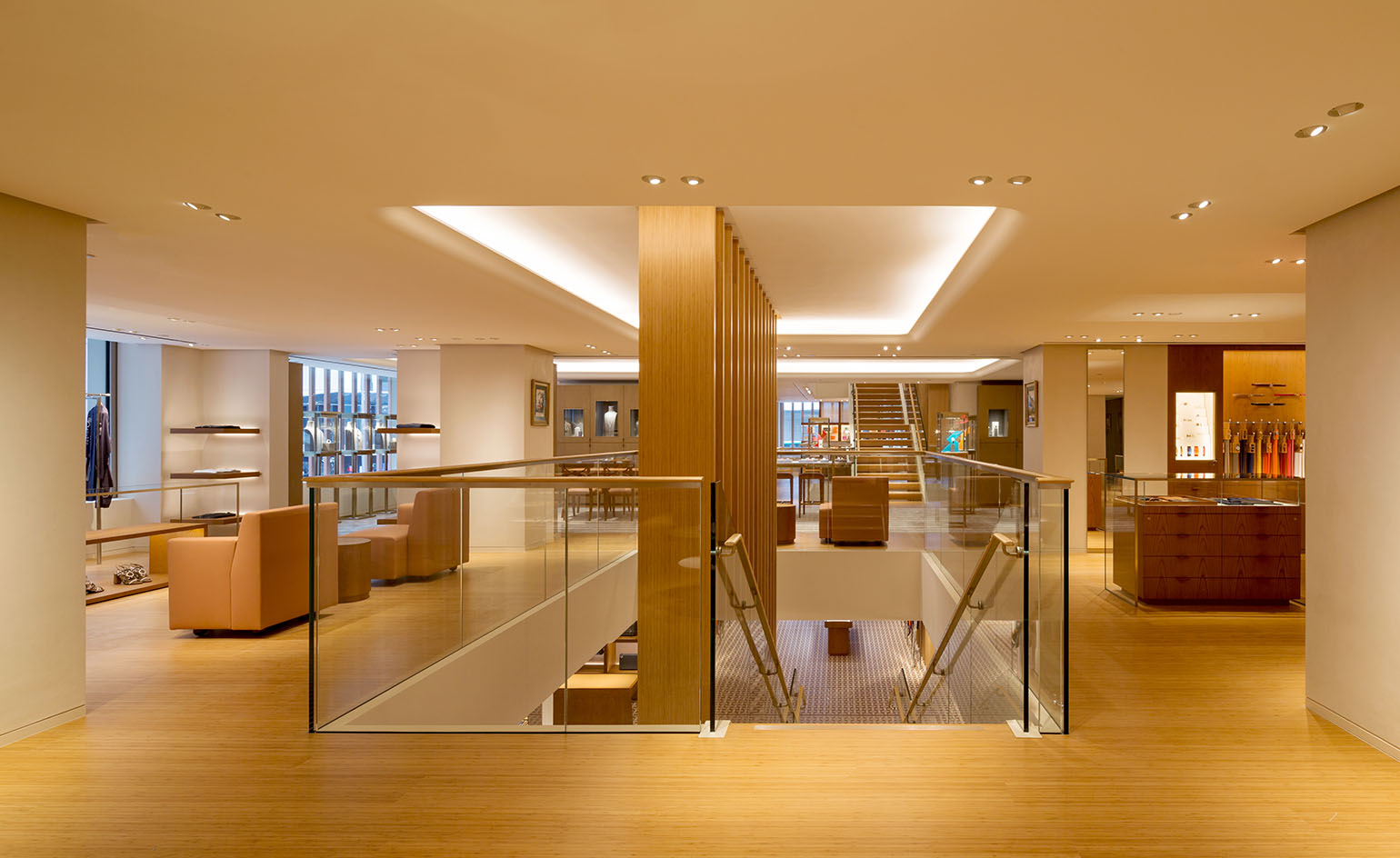
The 9,167 sq ft space is spread over three stories, with two entrances
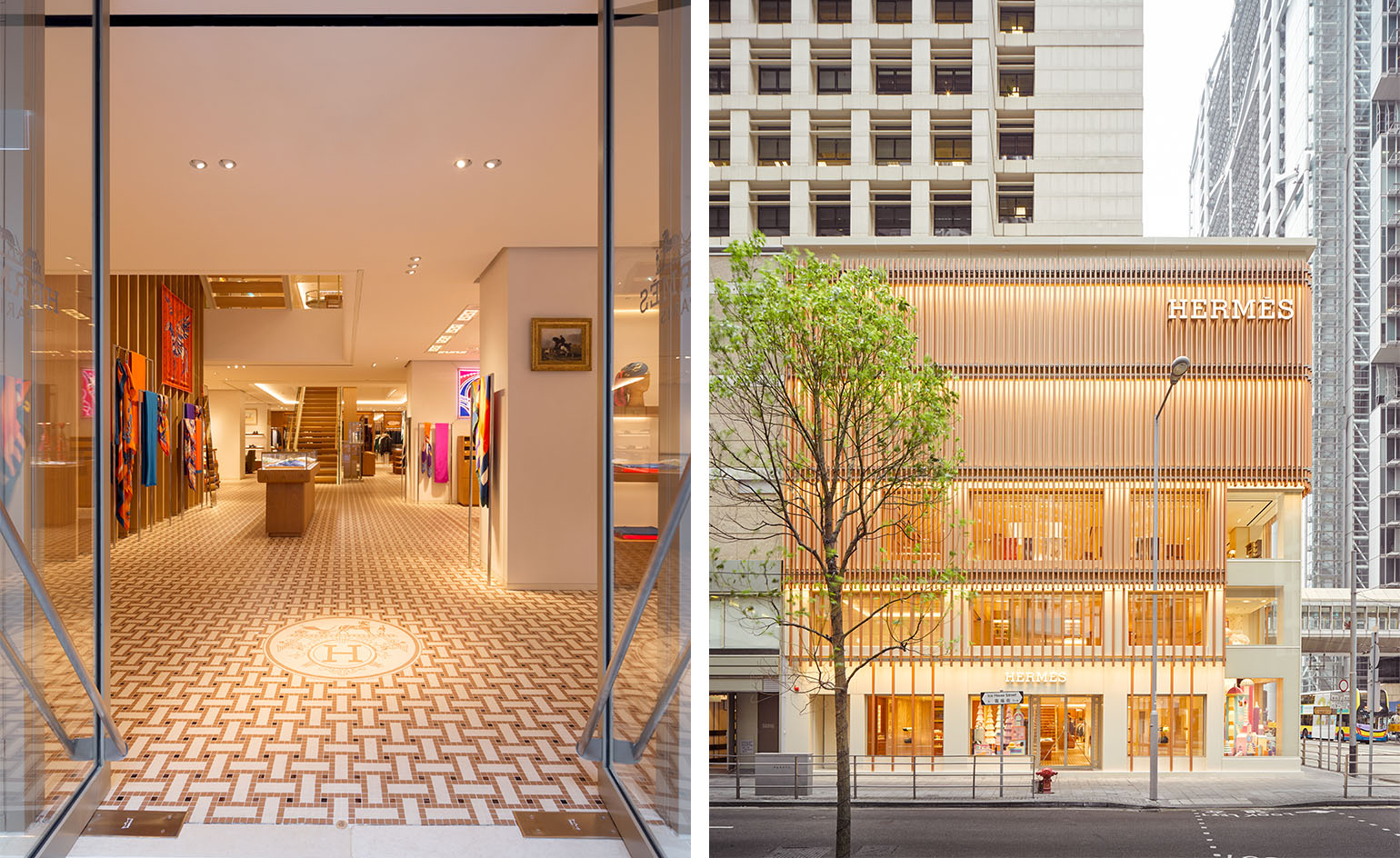
A ‘forest’ of vertical copper-coloured aluminium slats wraps around the building's facade, inspired by bamboo scaffolding
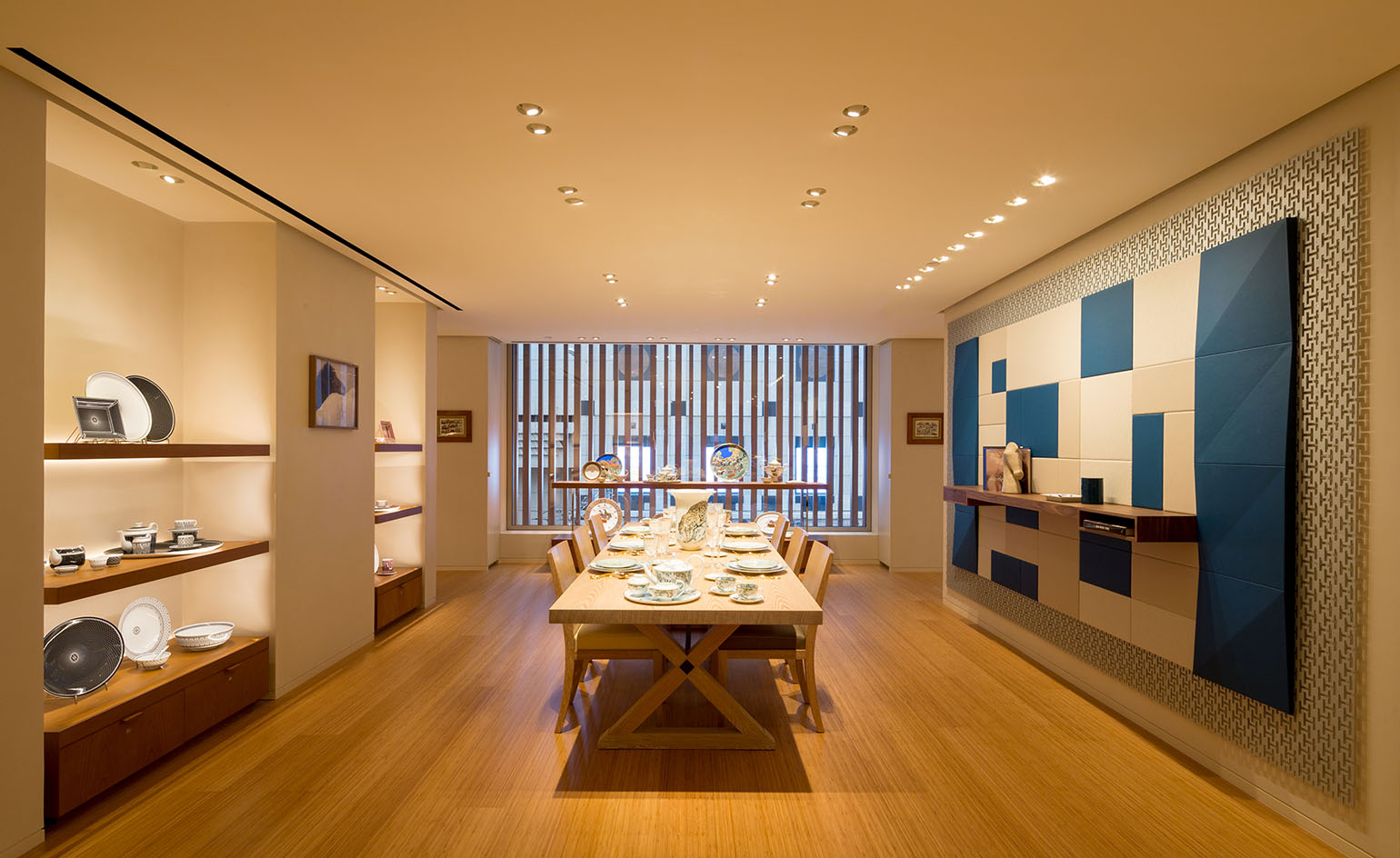
The RDAI-designed interior features a blend of different materials mosaic, burnt wood and leather
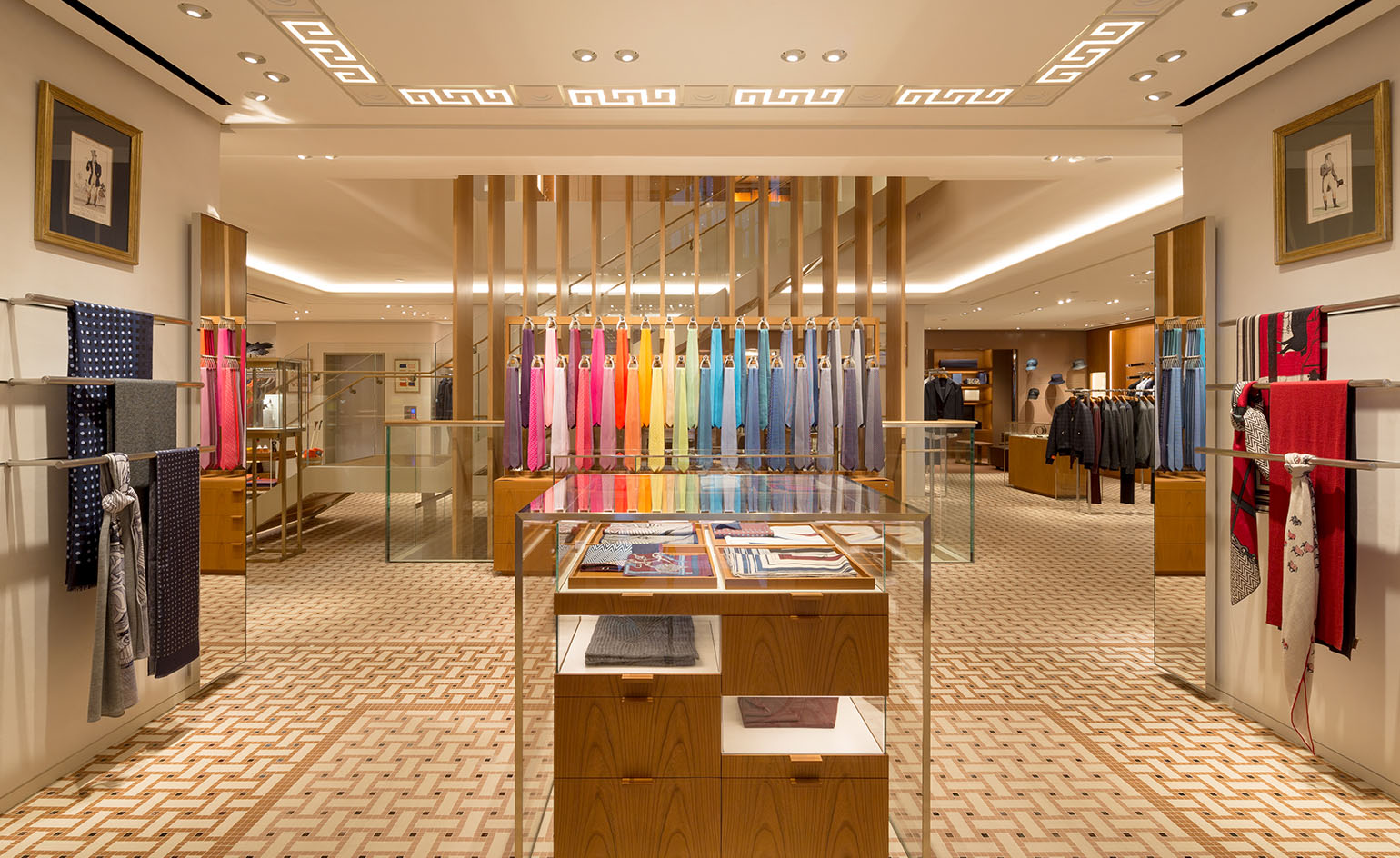
The interiors are predominantly open-plan, balancing natural and subdued lighting to compliment the interplay between materials
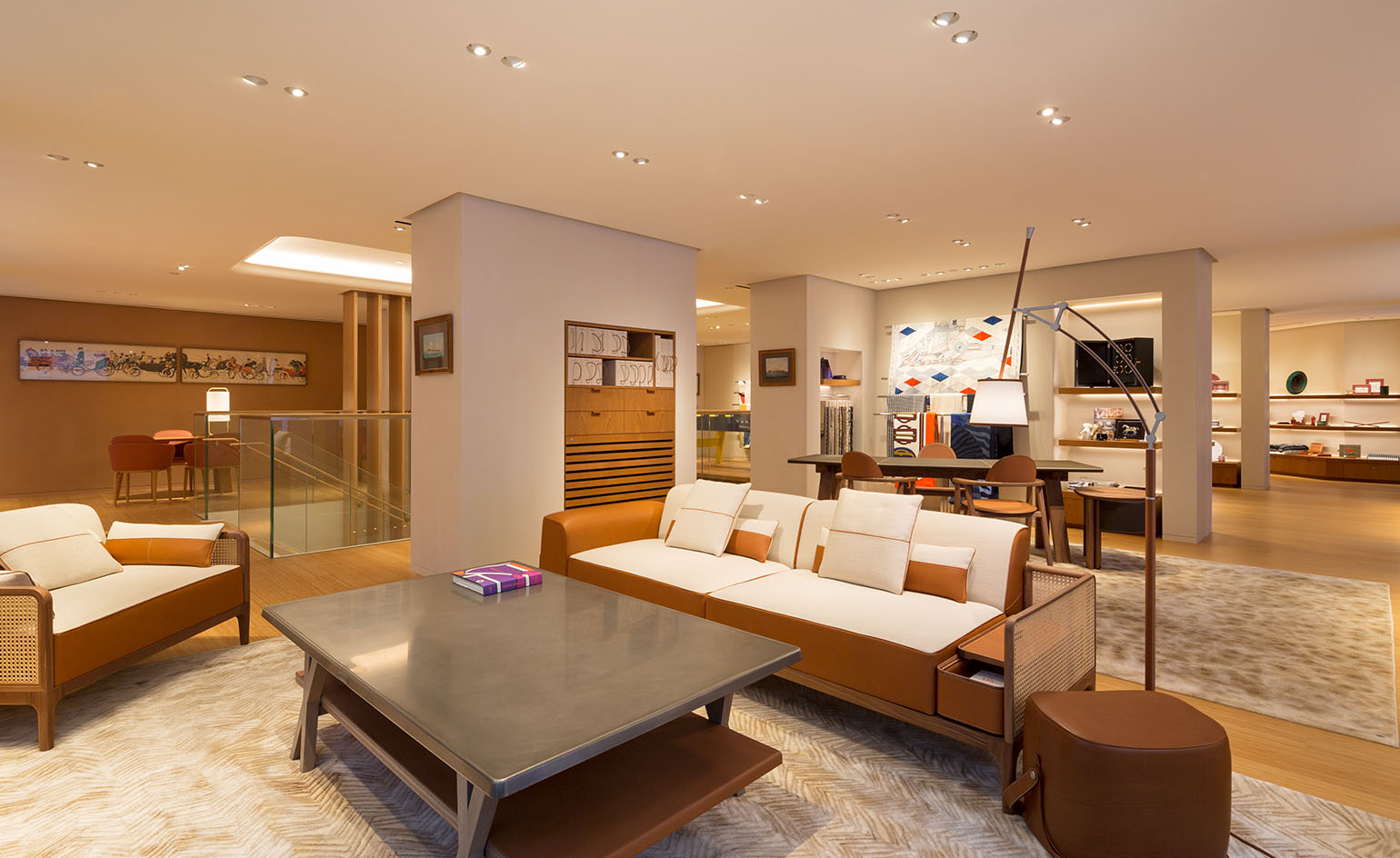
The space houses the brand's ready to wear, accessories, perfume and homeware
INFORMATION
For more information, visit the Hermes website, and the RDAI website
ADDRESS
Ground Floor
Landmark Prince’s
10 Chater Road
Central, Hong Kong
Wallpaper* Newsletter
Receive our daily digest of inspiration, escapism and design stories from around the world direct to your inbox.
Catherine Shaw is a writer, editor and consultant specialising in architecture and design. She has written and contributed to over ten books, including award-winning monographs on art collector and designer Alan Chan, and on architect William Lim's Asian design philosophy. She has also authored books on architect André Fu, on Turkish interior designer Zeynep Fadıllıoğlu, and on Beijing-based OPEN Architecture's most significant cultural projects across China.
-
 Extreme Cashmere reimagines retail with its new Amsterdam store: ‘You want to take your shoes off and stay’
Extreme Cashmere reimagines retail with its new Amsterdam store: ‘You want to take your shoes off and stay’Wallpaper* takes a tour of Extreme Cashmere’s new Amsterdam store, a space which reflects the label’s famed hospitality and unconventional approach to knitwear
By Jack Moss
-
 Titanium watches are strong, light and enduring: here are some of the best
Titanium watches are strong, light and enduring: here are some of the bestBrands including Bremont, Christopher Ward and Grand Seiko are exploring the possibilities of titanium watches
By Chris Hall
-
 Warp Records announces its first event in over a decade at the Barbican
Warp Records announces its first event in over a decade at the Barbican‘A Warp Happening,' landing 14 June, is guaranteed to be an epic day out
By Tianna Williams
-
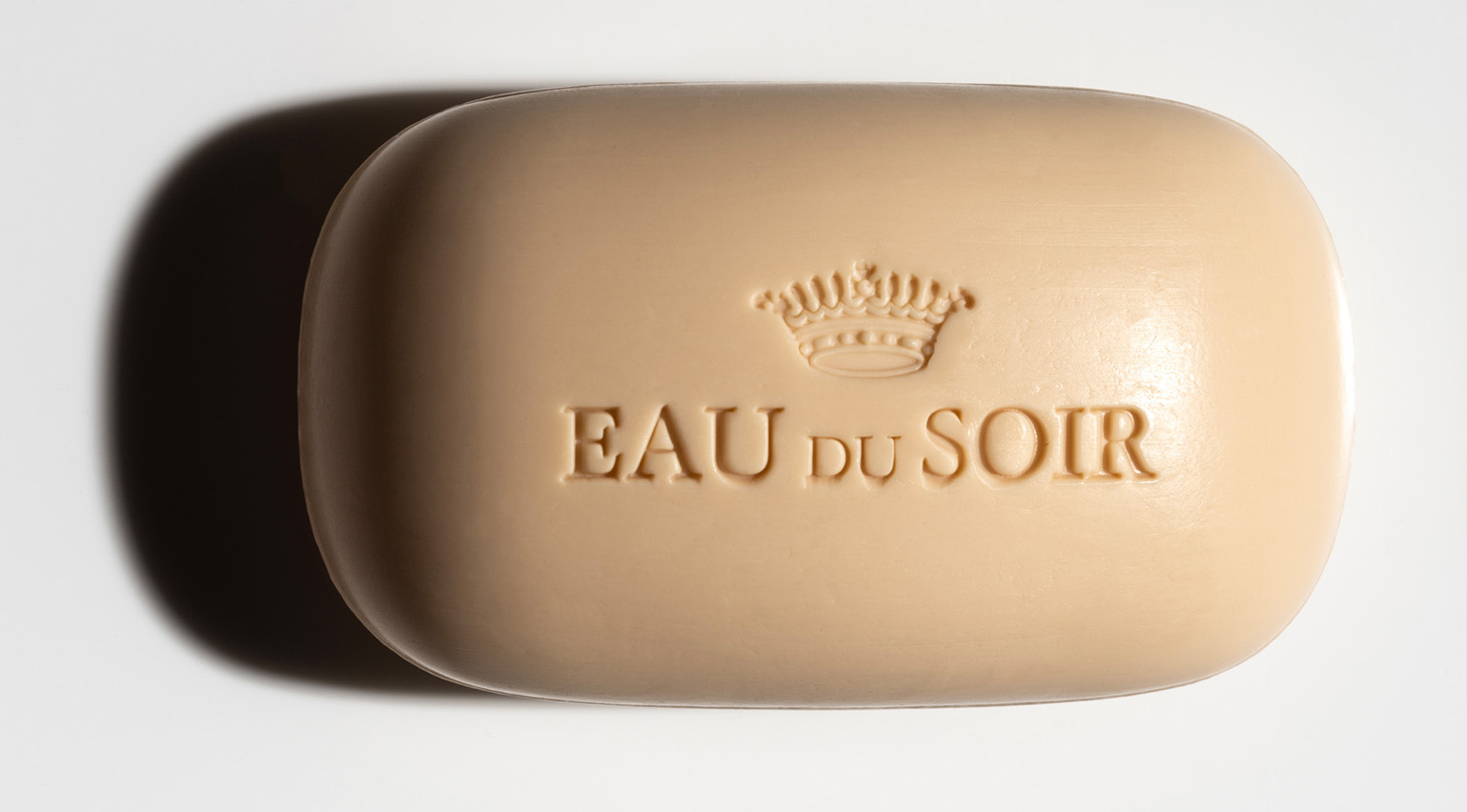 Unboxing beauty products from 2024, as seen on the pages of Wallpaper*
Unboxing beauty products from 2024, as seen on the pages of Wallpaper*Wallpaper's 2024 beauty picks included Chanel lipstick, Bottega Veneta perfume and solid soap from the likes of Aesop, Celine, Diptyque, Hermès and Sisley
By Hannah Tindle
-
 These illuminating fashion interviews tell the story of style in 2024
These illuminating fashion interviews tell the story of style in 2024Selected by fashion features editor Jack Moss from the pages of Wallpaper*, these interviews tell the stories behind the designers who have shaped 2024 – from Kim Jones to Tory Burch, Willy Chavarria to Martine Rose
By Jack Moss
-
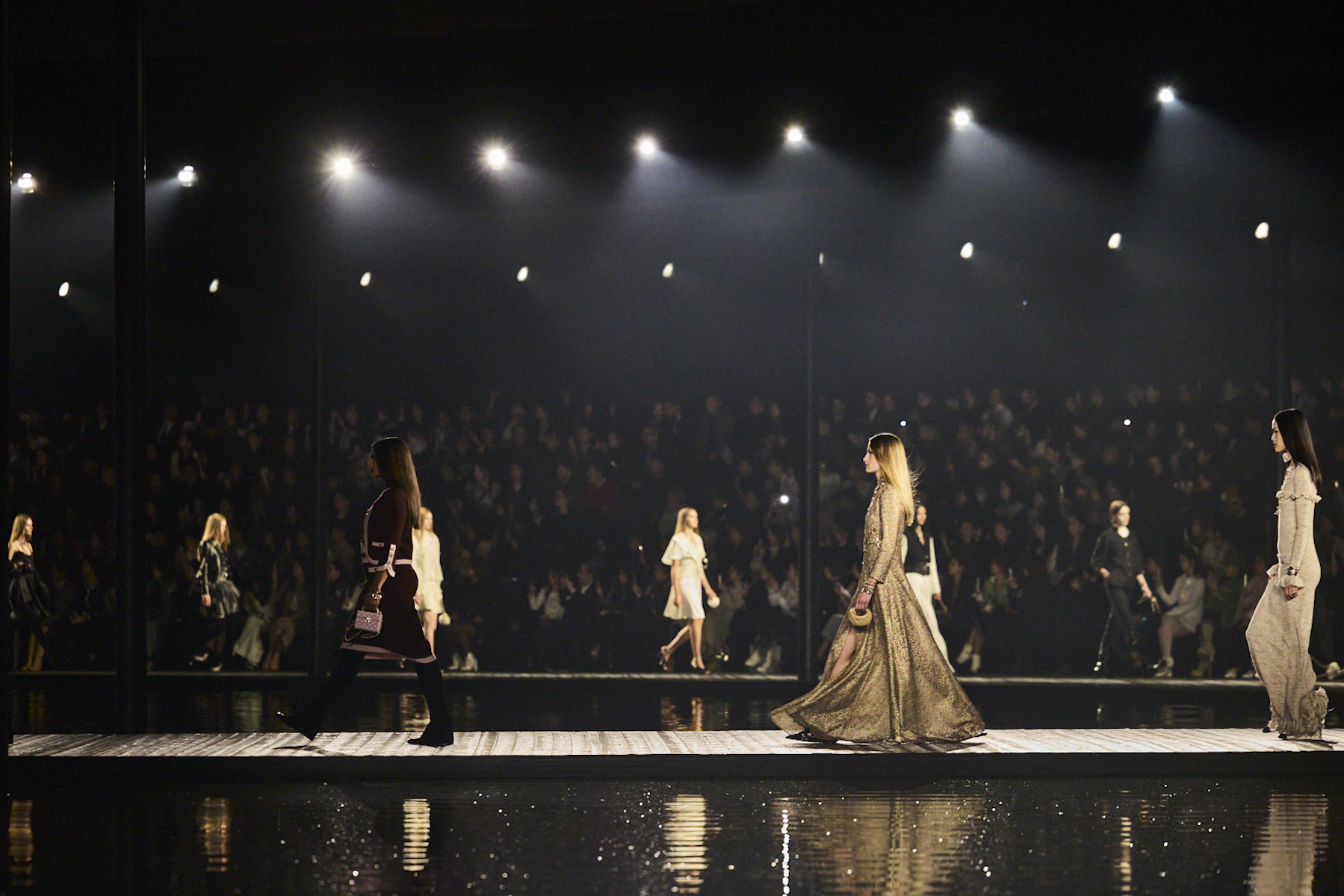 Chanel heads to Hangzhou, China for a poetic Métiers d’Art 2025 show
Chanel heads to Hangzhou, China for a poetic Métiers d’Art 2025 showThis evening in China (3 December 2024), Chanel travelled to Hangzhou’s much-mythologised West Lake, a Unesco World Heritage site, for a show that highlighted the extraordinary craft of the house’s artisans
By Jack Moss
-
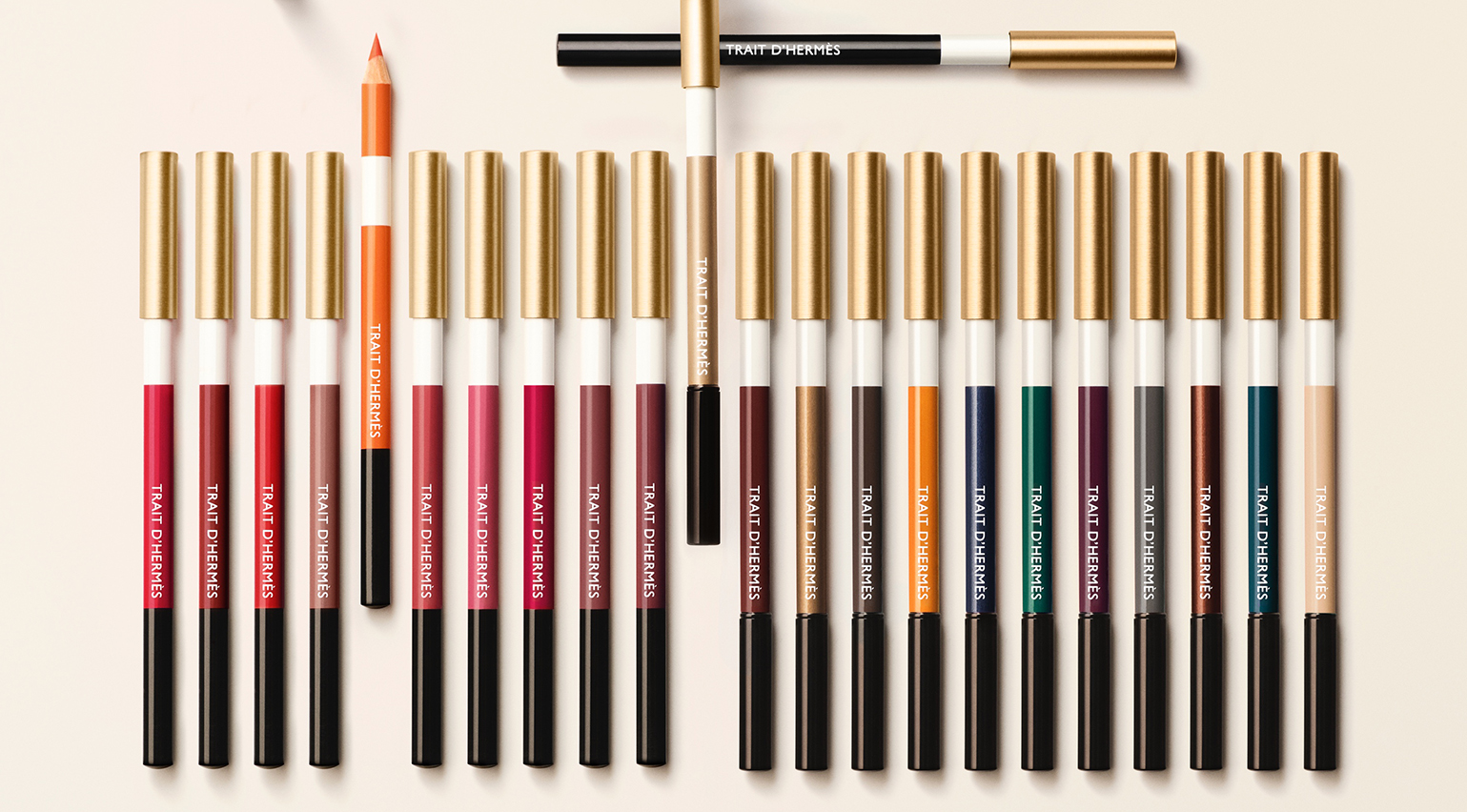 Hermès Beauty’s eye and lip pencils invite playfulness with colour and texture
Hermès Beauty’s eye and lip pencils invite playfulness with colour and textureHermès Beauty’s creative director Gregoris Pyrpylis has added to the ‘Trait d’Hermès’ collection with a set of eye and lip liners in kaleidoscopic colours. Here, he speaks to Wallpaper* about their playful design
By Hannah Tindle
-
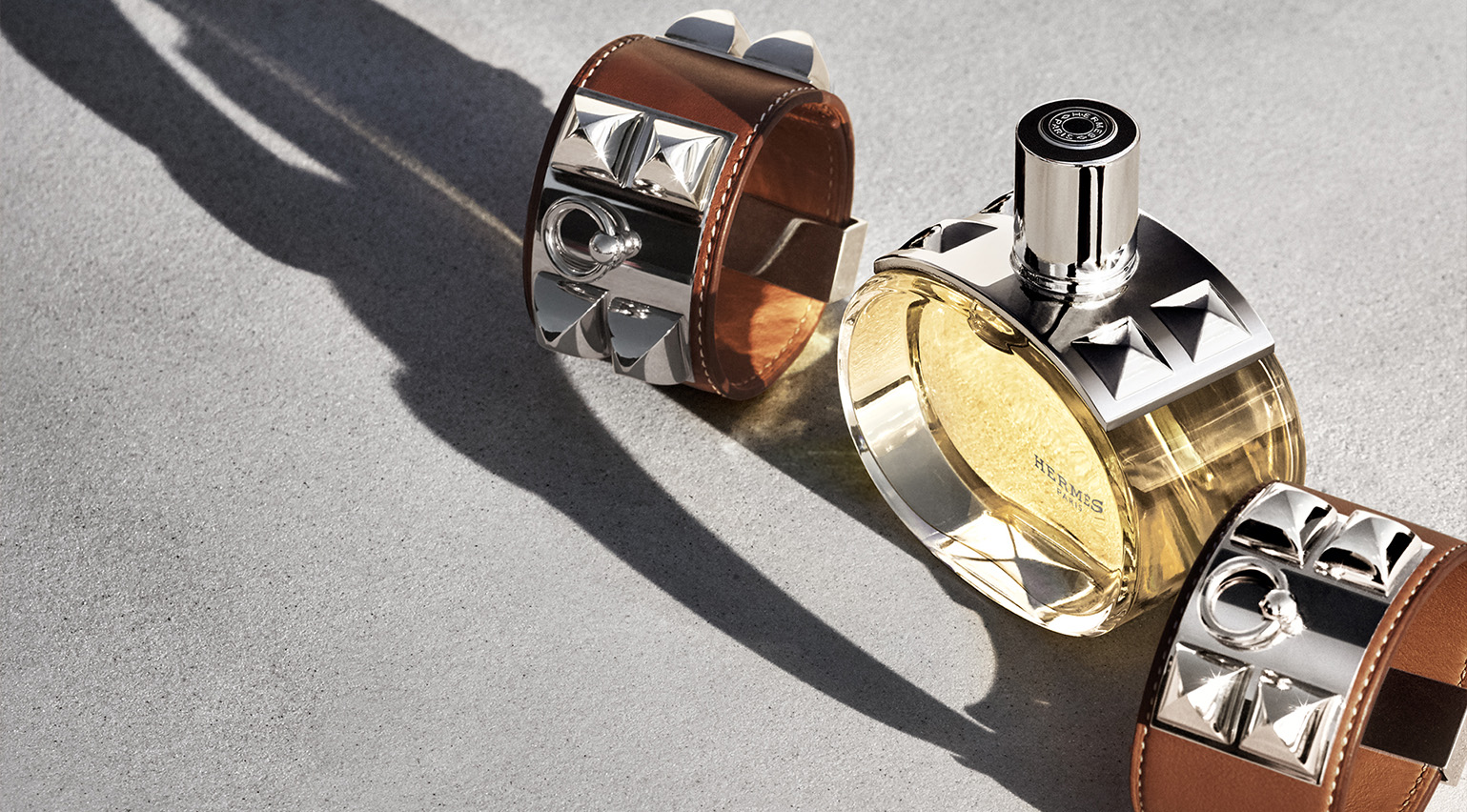 The story behind Hermès’ ‘Barénia’, a perfume that took nearly ten years to make
The story behind Hermès’ ‘Barénia’, a perfume that took nearly ten years to makeHermès’ ‘Barénia’ is the house’s first-ever chypre fragrance. Christine Nagel tells Wallpaper* why it was almost ten years in the making
By Hannah Tindle
-
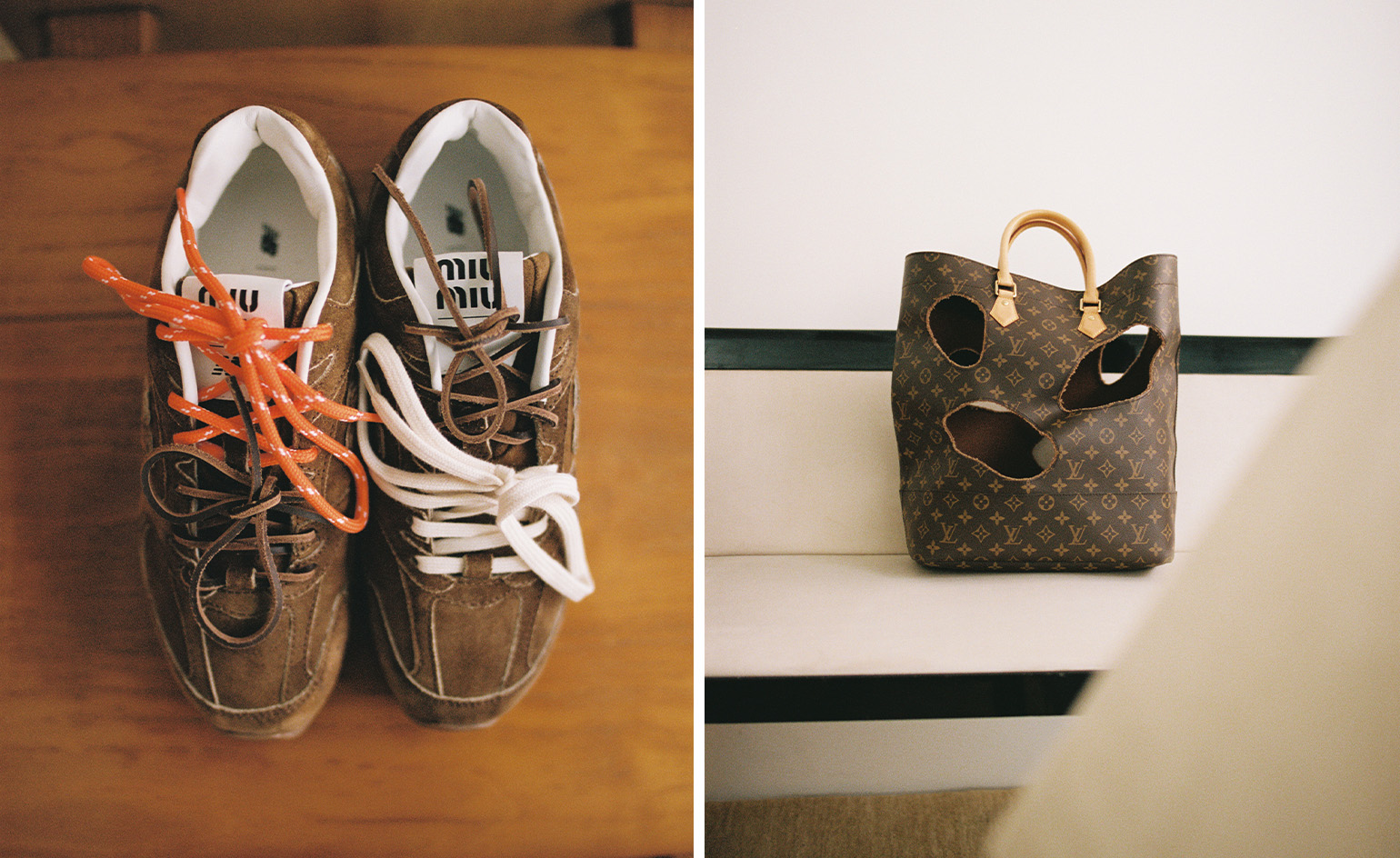 Sourcewhere is the app helping you find the rarest fashion grails
Sourcewhere is the app helping you find the rarest fashion grailsSourcewhere uses a network of experts and personal shoppers to source rare vintage and limited-edition fashion, from Phoebe Philo’s Céline to Margiela-era Hermès. Here, founder Erica Wright tells Wallpaper* why it’s reflecting a wider change in the way people shop luxury fashion
By Mary Cleary
-
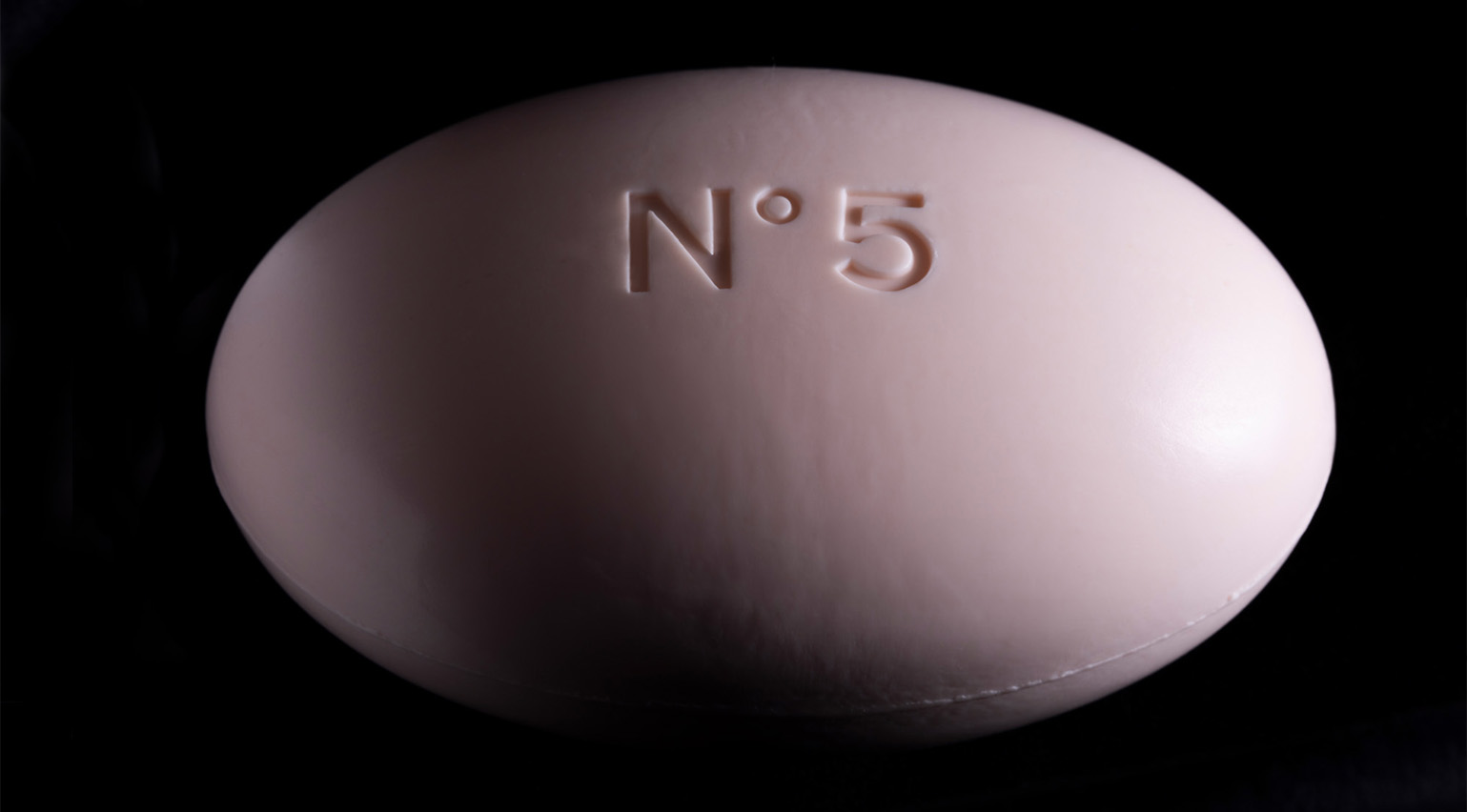 Why solid soap is the most pleasurable object to bathe with
Why solid soap is the most pleasurable object to bathe withSolid soap provides a tactile bathing experience like no other. Hannah Tindle explores why in the September 2024 Style Issue of Wallpaper*, with soaps by Chanel, Celine, Diptyque, and more, photographed by Sophie Gladstone
By Hannah Tindle
-
 The best sunscreens for your face, selected by the Wallpaper* beauty editors
The best sunscreens for your face, selected by the Wallpaper* beauty editorsThis list of the best sunscreens for your face has been compiled by Wallpaper* editors Mary Cleary and Hannah Tindle, who are highly selective about SPF
By Mary Cleary