Maison Miu Miu: Herzog & de Meuron create a new design gem in Tokyo
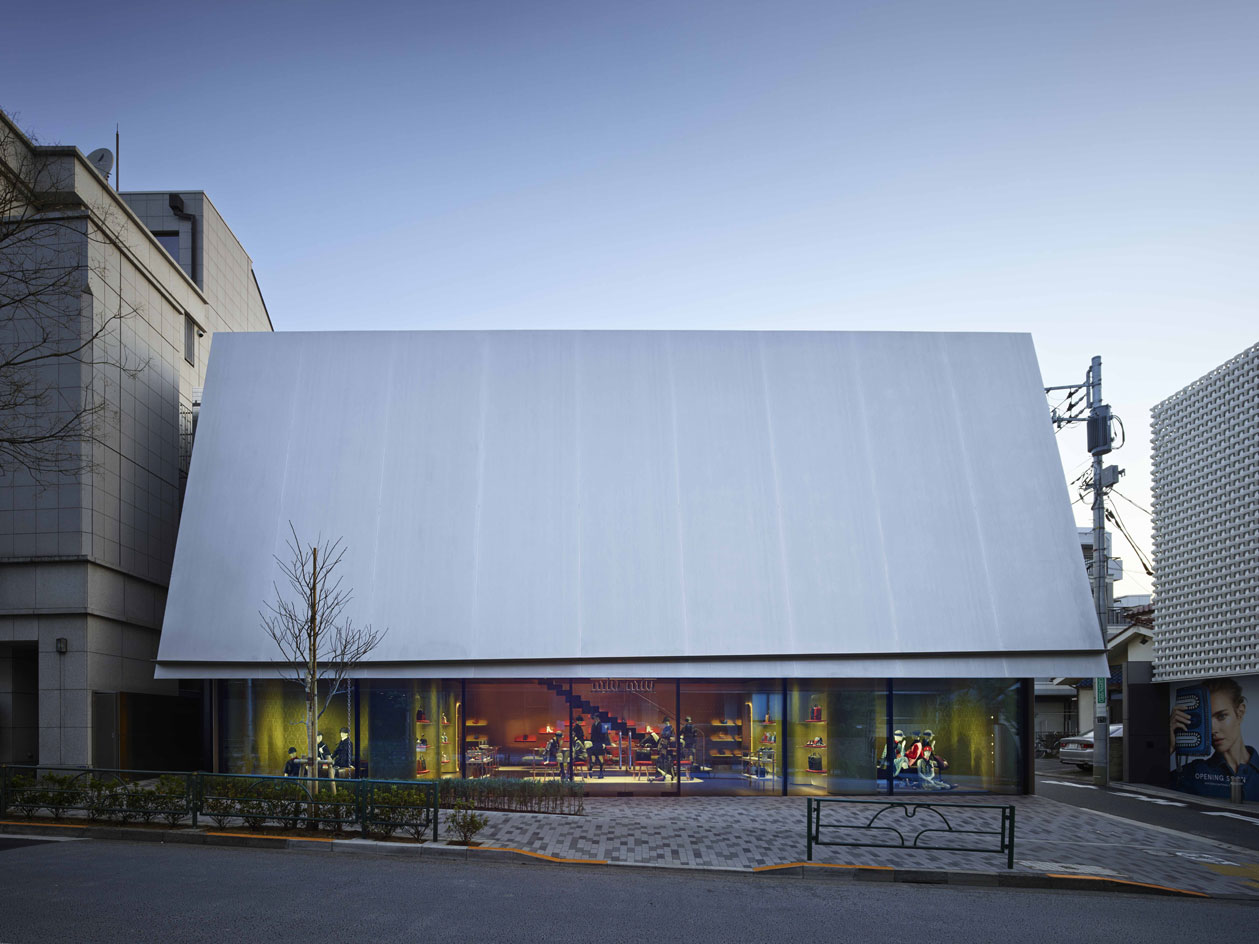
Since construction started early last year, the new Miu Miu Aoyama store has been a well-kept secret. In fact, it spent the months running up to its inauguration completely wrapped up with only a brief note on the façade hinting to its 'Opening in March 2015'. Today the curtain was finally lifted by Herzog & de Meuron co-founder, Jacques Herzog, and a few of his key staff.
Located diagonally across from the iconic Prada Tokyo Epicenter building, completed more than 10 years ago also by Herzog & De Meuron, the architects felt the pressure to come up with something truly remarkable right from their first meeting with Miuccia Prada two and a half year ago. Stefan Marbach, senior partner at Herzog & De Meuron explains: 'We first started out trying to do something similar to the Prada building, but quickly realised we in fact had to do something completely different.' While the owner might be the same, the brands are quite different, and the Miu Miu project's modest site restrictions were also worlds apart from the more generous Prada site.
With a footprint of just over 250 sq m and local building code limiting the height to two storeys, the Miu Miu store is a simple stainless steel box with two flaps opening up the building at the front and back - a defining element for the design. While the back one goes all the way down to the street, the front one stops at about two metres above ground, creating a canopy that allows visitors to enter the building through a large central double door. A meticulously punched copper panel covers the inner wall of both vertical elements. Depending on season, time of the day and weather, this reflects the sunlight in a different way, resulting in an ever-changing feel inside.
Everything in the store has been custom designed and much care has been given to the details. A/C outlets are concealed within the floor with 10mm holes drilled in a decorative pattern to let out cool air. LED lighting is hidden within the copper tubes holding up the product display shelves. Copper is in fact a recurring element, appearing everywhere, from the legs of the bespoke furniture, hangers, handrails and the elegantly designed Plexiglas shelving units. The Prada building across the street may be immediately striking in its tall, pure architectural form and pattern, but the Miu Miu store has a style all its own.
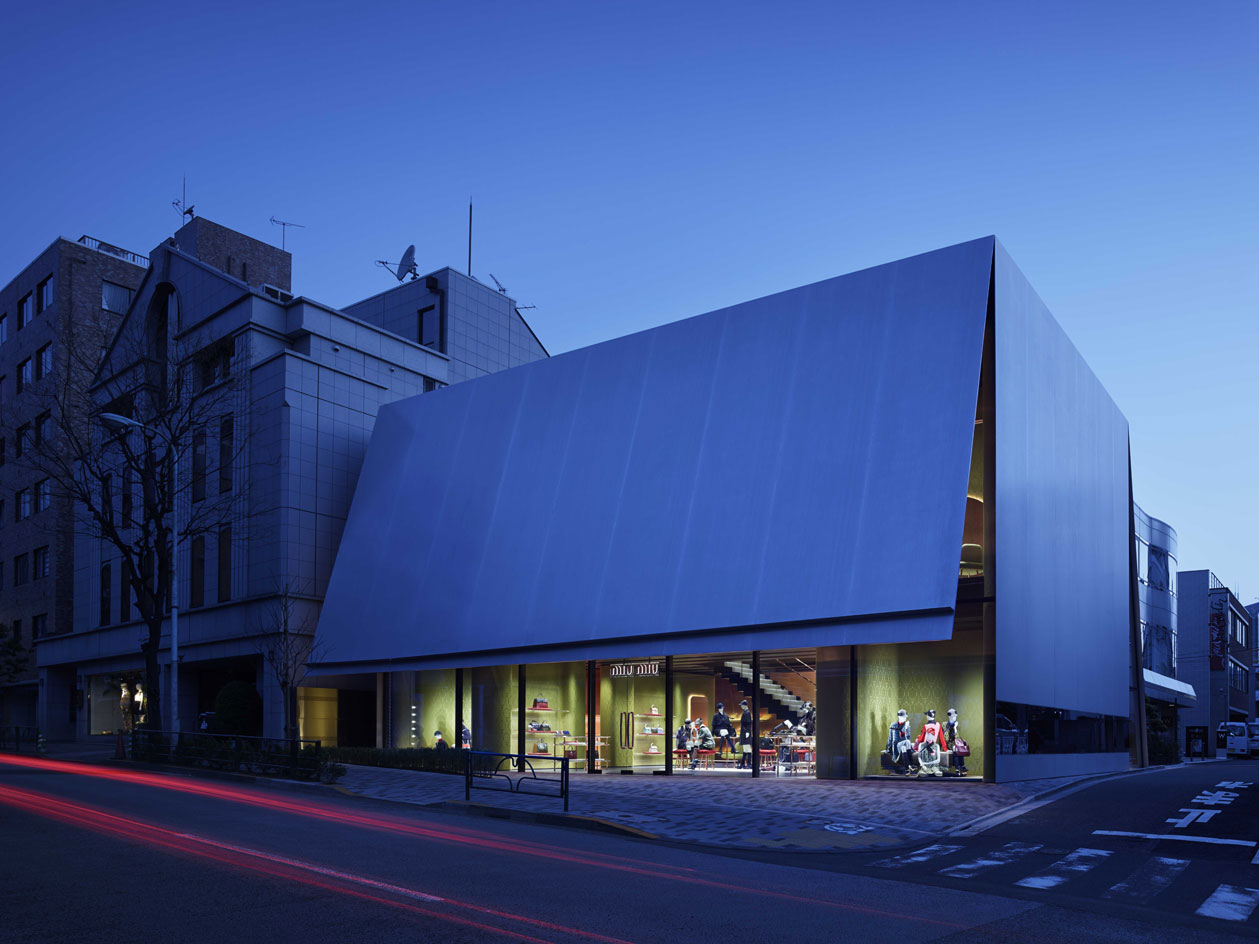
The building features a smooth polished steel facade and and sits diagonally across from the Prada Tokyo Epicenter, also by Herzog & de Meuron
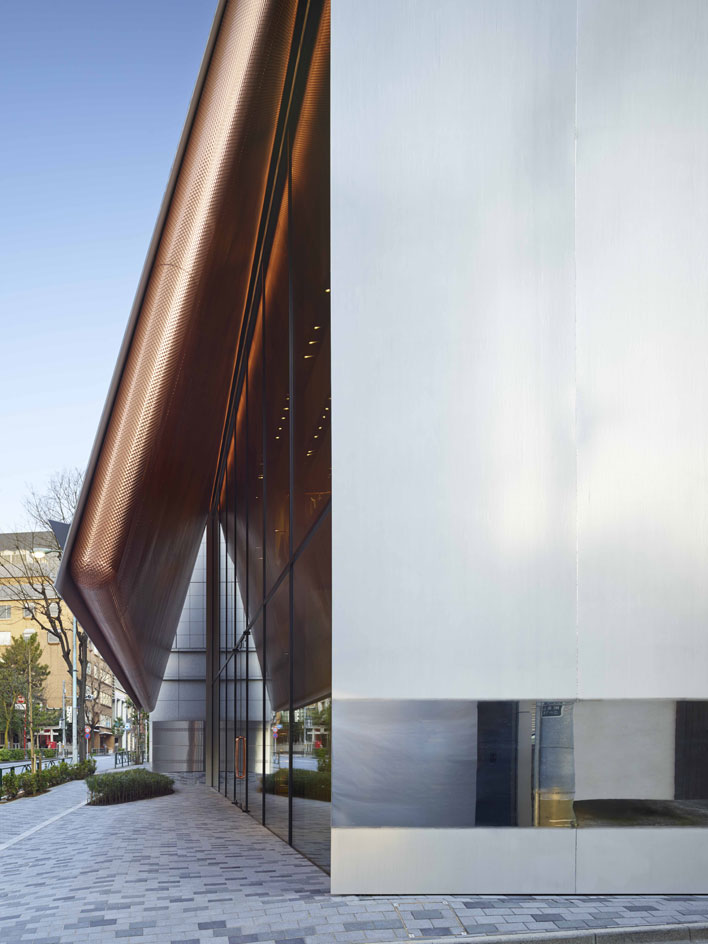
An angled oversized canopy slashes open the facade and leads the eye to the window displays below
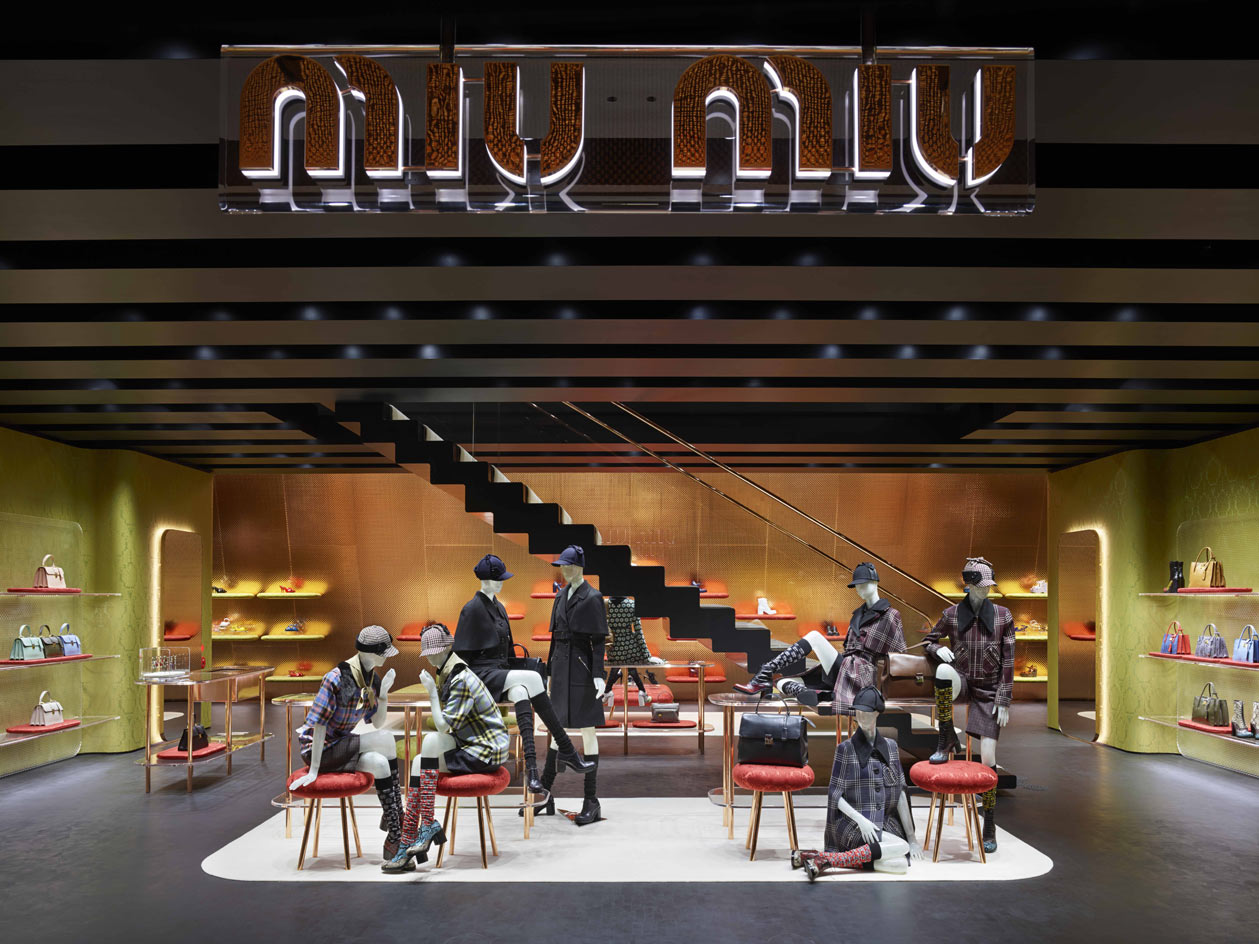
Once approached, the building reveals itself as a shop, inviting the passer-by in
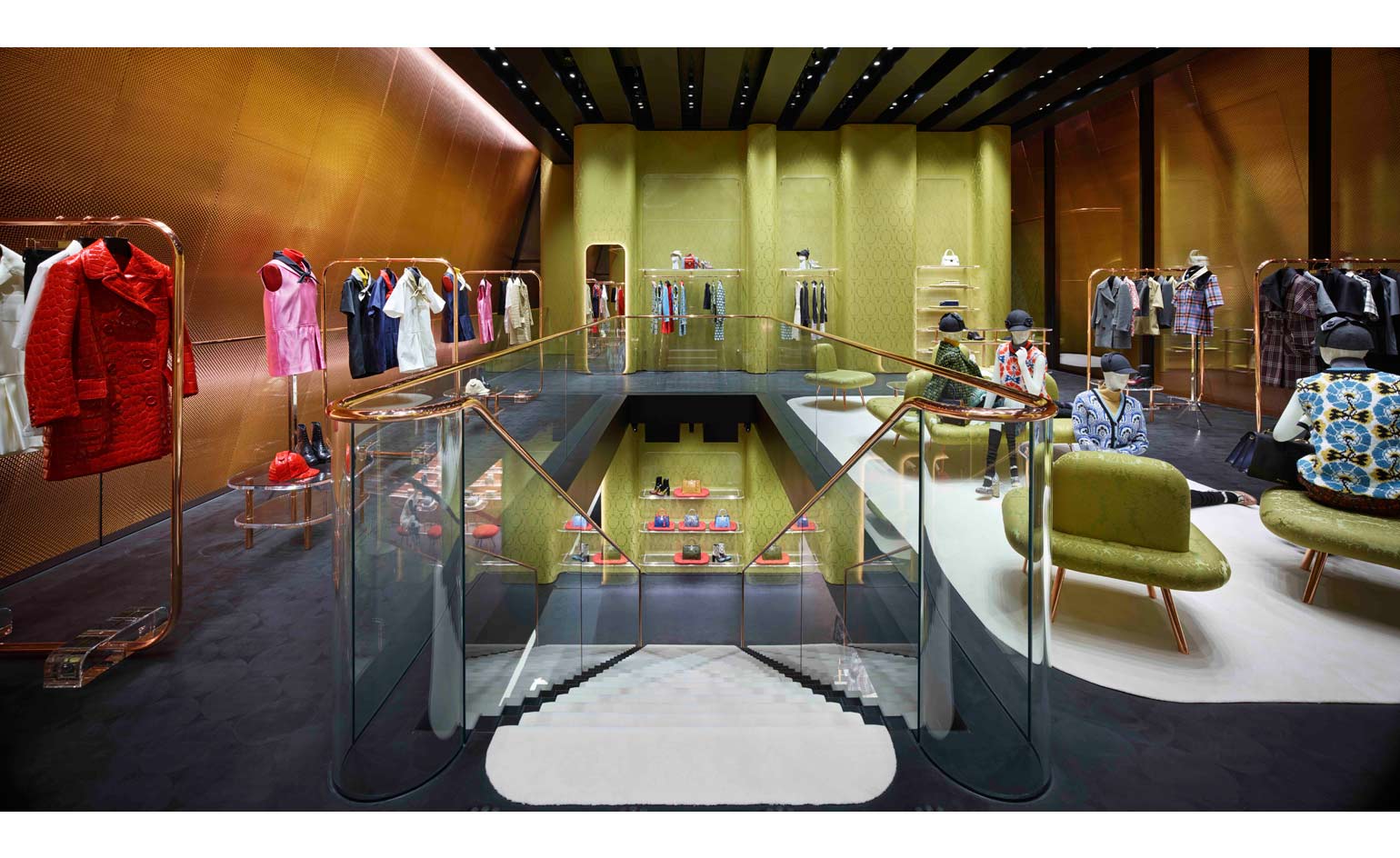
The interior is defined by rounded, soft-edged copper surfaces that contrast the more angled elements of the steel exterior
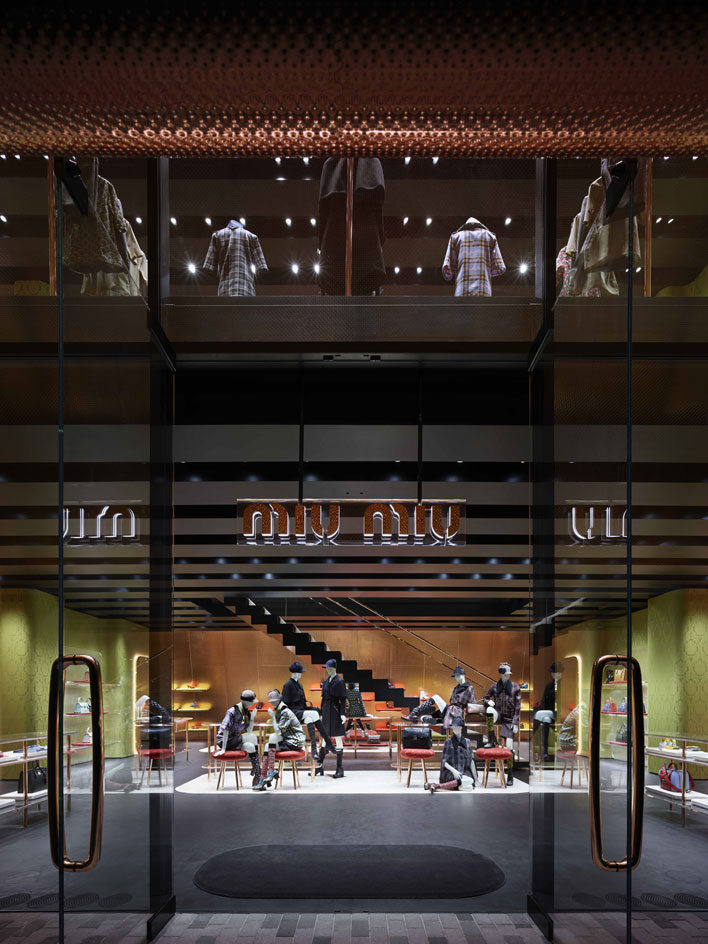
Spanning two floors, the store is spacious and comfortable
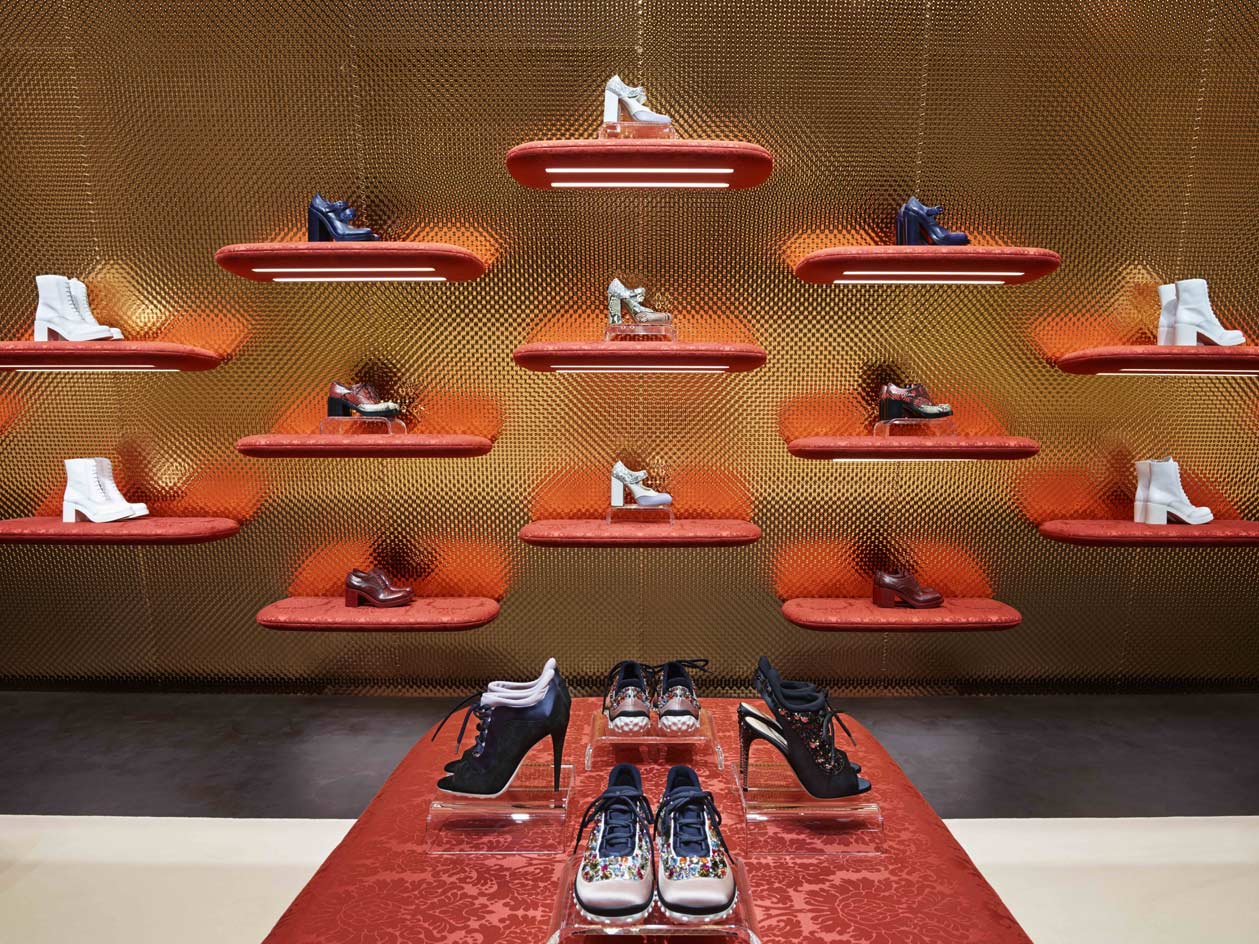
Special displays and cases were designed to showcase the merchandise...
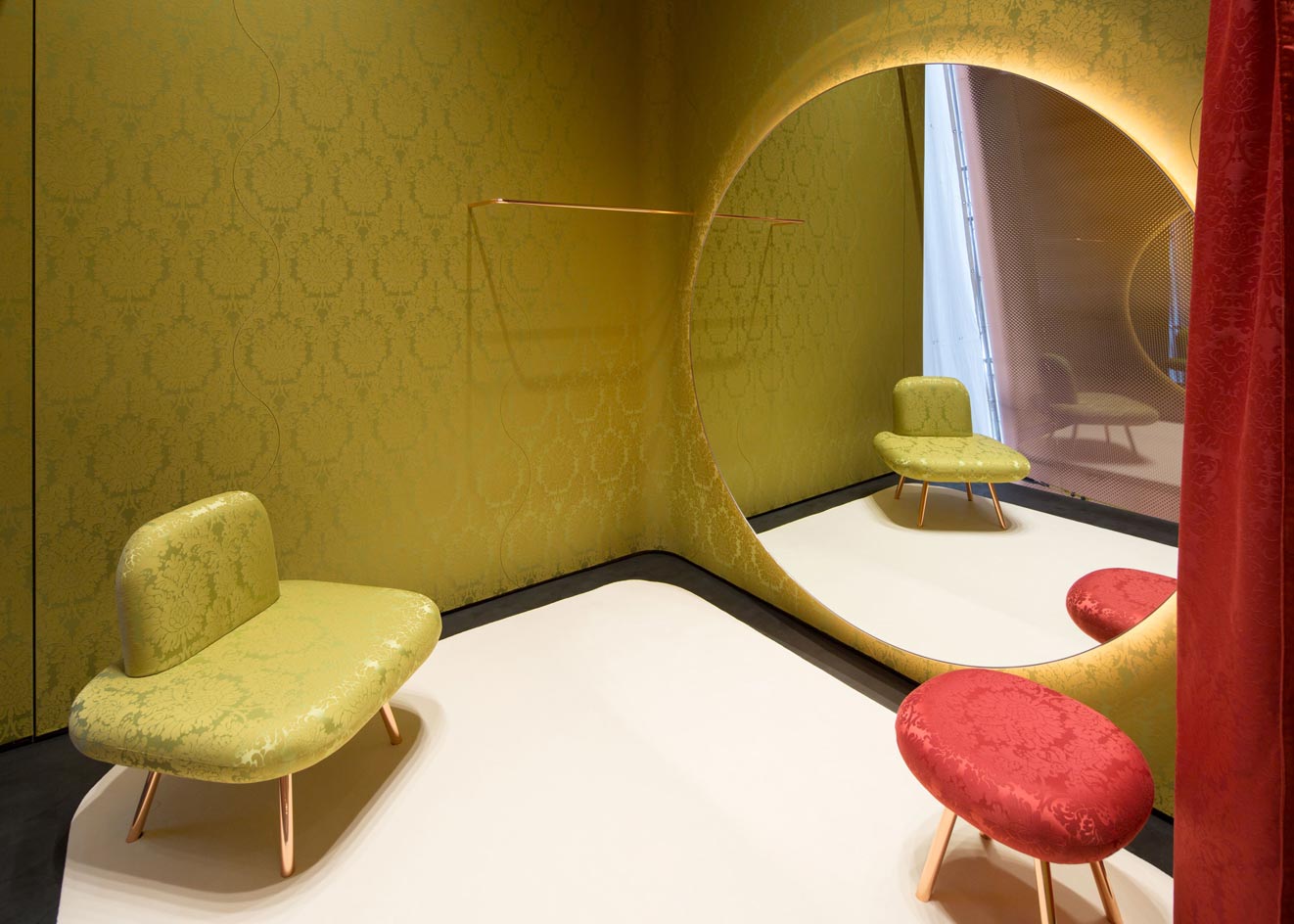
...while inviting sofas and armchairs dress the interior, offering rest areas to customers
ADDRESS
Miu Miu
3-17-8, Minami Aoyama
Minato-Ku, Tokyo
107-0062
Wallpaper* Newsletter
Receive our daily digest of inspiration, escapism and design stories from around the world direct to your inbox.
Originally from Denmark, Jens H. Jensen has been calling Japan his home for almost two decades. Since 2014 he has worked with Wallpaper* as the Japan Editor. His main interests are architecture, crafts and design. Besides writing and editing, he consults numerous business in Japan and beyond and designs and build retail, residential and moving (read: vans) interiors.
-
 Put these emerging artists on your radar
Put these emerging artists on your radarThis crop of six new talents is poised to shake up the art world. Get to know them now
By Tianna Williams
-
 Dining at Pyrá feels like a Mediterranean kiss on both cheeks
Dining at Pyrá feels like a Mediterranean kiss on both cheeksDesigned by House of Dré, this Lonsdale Road addition dishes up an enticing fusion of Greek and Spanish cooking
By Sofia de la Cruz
-
 Creased, crumpled: S/S 2025 menswear is about clothes that have ‘lived a life’
Creased, crumpled: S/S 2025 menswear is about clothes that have ‘lived a life’The S/S 2025 menswear collections see designers embrace the creased and the crumpled, conjuring a mood of laidback languor that ran through the season – captured here by photographer Steve Harnacke and stylist Nicola Neri for Wallpaper*
By Jack Moss
-
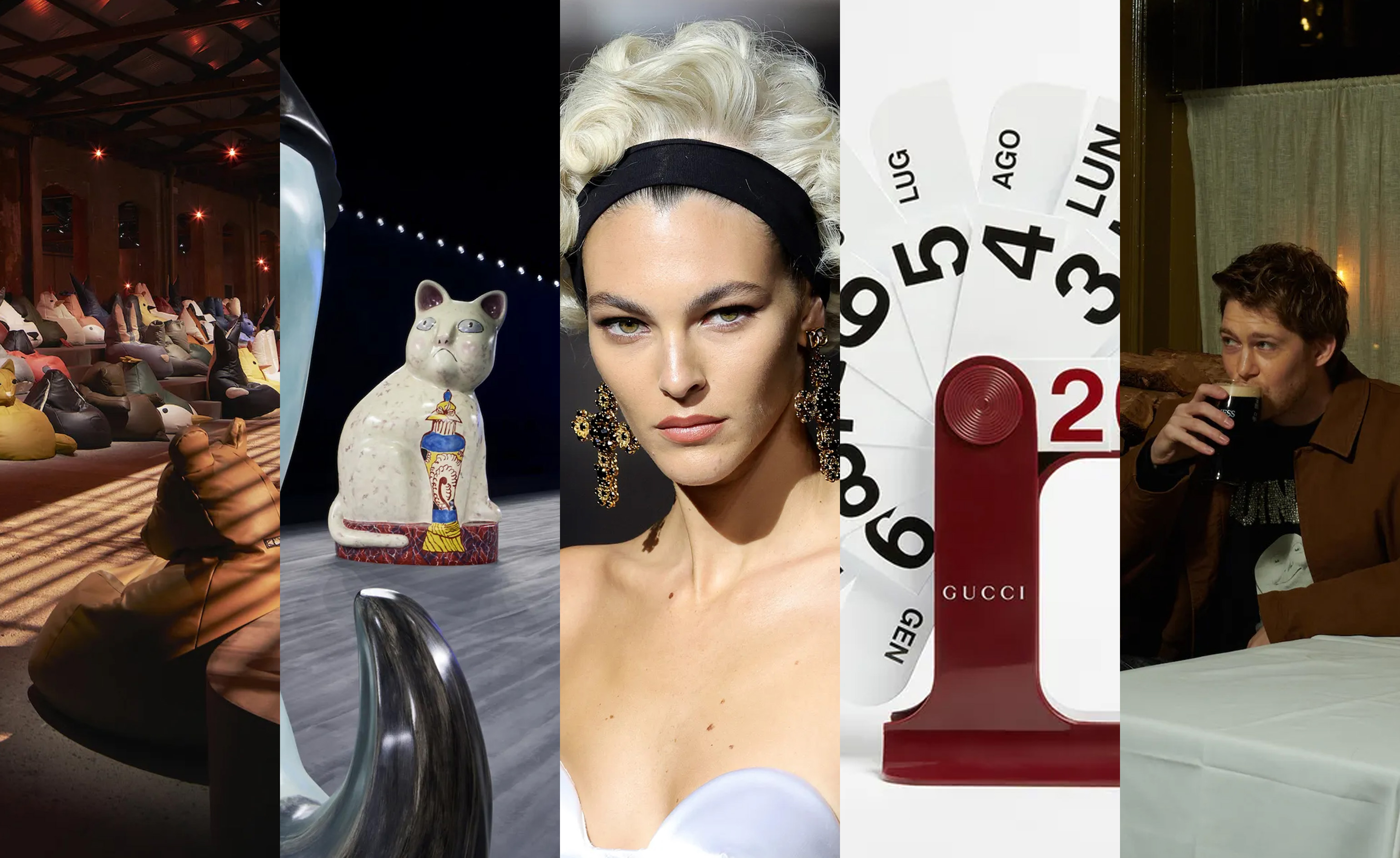 Giant cats, Madonna wigs, pints of Guinness: seven objects that tell the story of fashion in 2024
Giant cats, Madonna wigs, pints of Guinness: seven objects that tell the story of fashion in 2024These objects tell an unconventional story of style in 2024, a year when the ephemera that populated designers’ universes was as intriguing as the collections themselves
By Jack Moss
-
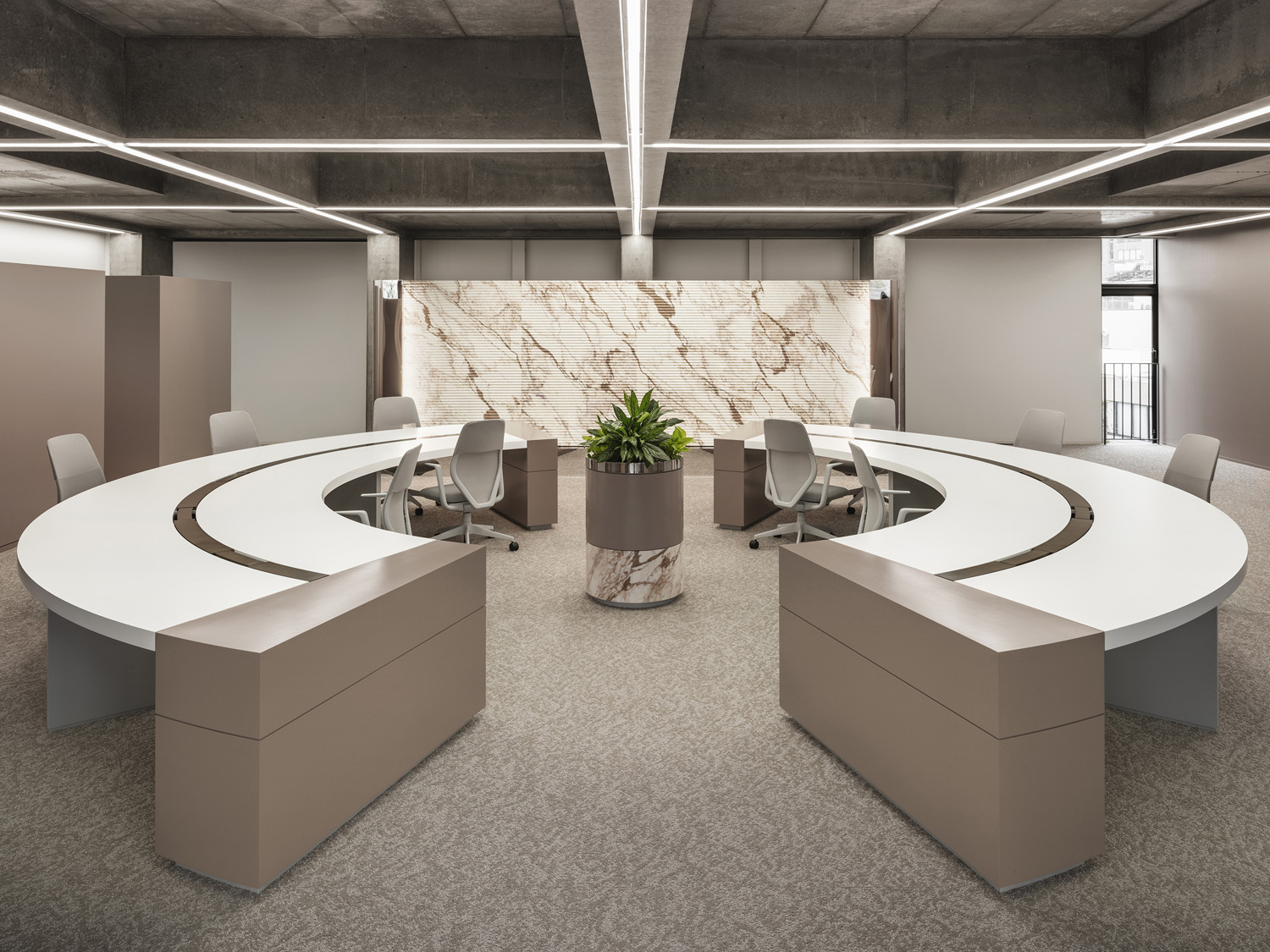 ‘It feels like something out of a movie’: Studio I-IN designs the Tokyo office for Japanese haircare brand Kinujo
‘It feels like something out of a movie’: Studio I-IN designs the Tokyo office for Japanese haircare brand KinujoStudio I-IN’s design for the head office of Tokyo-based haircare brand Kinujo includes a striking hemispheric desk, a fluted marble wall and porous natural lighting
By Daven Wu
-
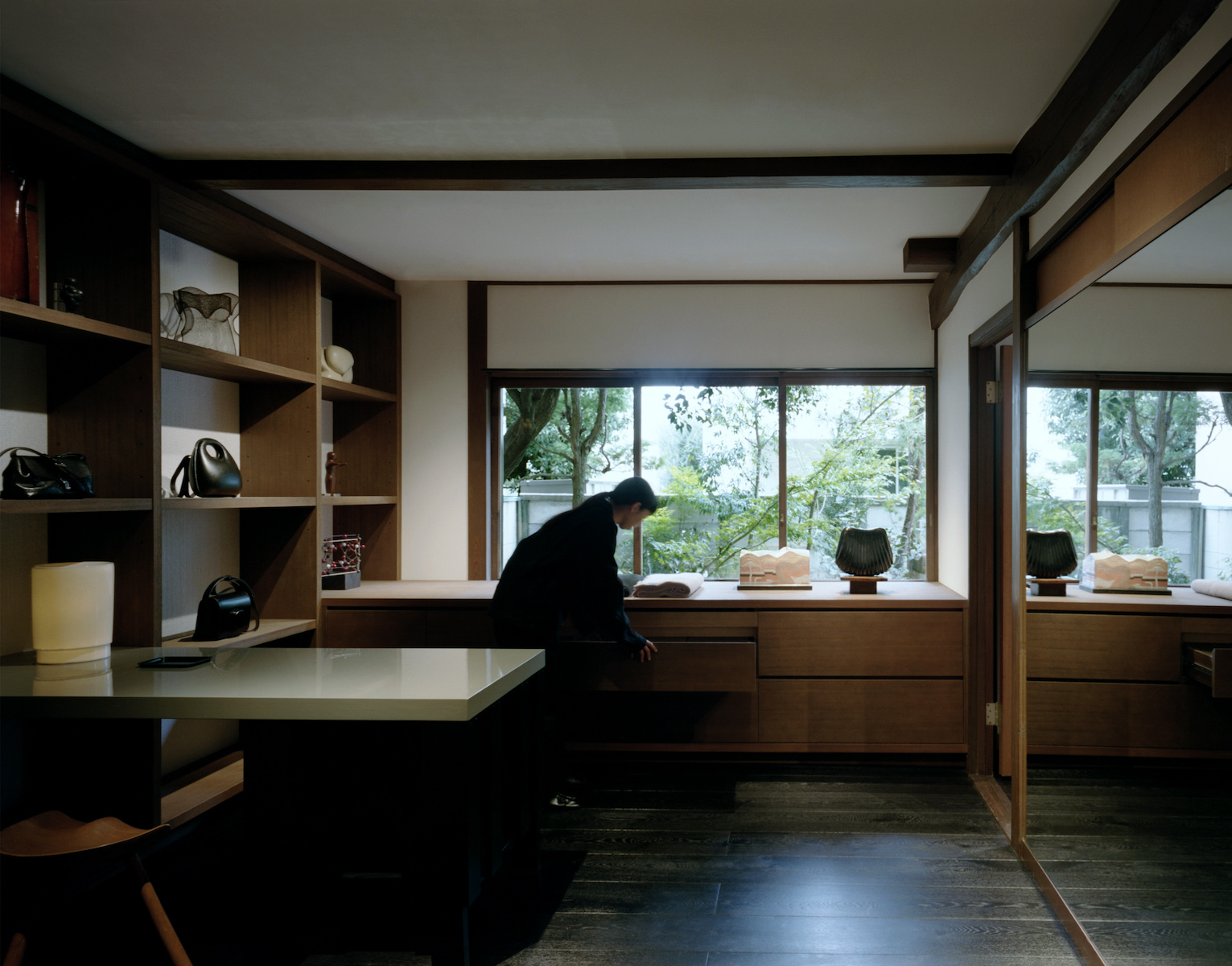 Tranquil and secluded, Lemaire’s new Tokyo flagship exudes a sense of home
Tranquil and secluded, Lemaire’s new Tokyo flagship exudes a sense of homeIn Tokyo’s Ebisu neighbourhood, Lemaire’s tranquil new store sees the French brand take over a former 1960s home. Co-artistic directors Christophe Lemaire and Sarah-Linh Tran tell Wallpaper* more
By Joanna Kawecki
-
 Discothèque perfumes evoke the scent of Tokyo in the year 2000
Discothèque perfumes evoke the scent of Tokyo in the year 2000As Discothèque gets ready to launch its first perfume collection, Mary Cleary catches up with the brand’s founders
By Mary Cleary
-
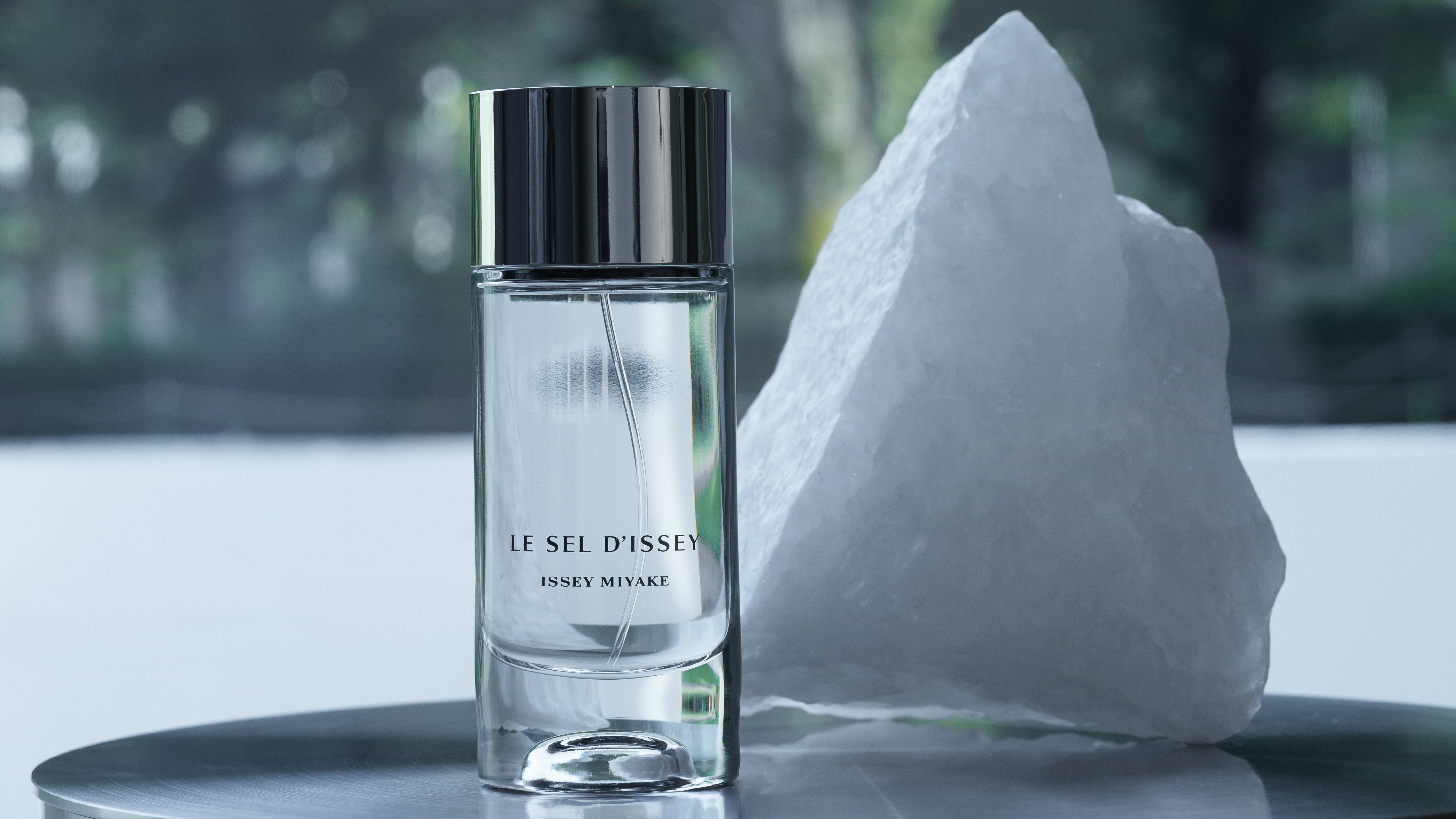 Le Sel d’Issey: the sacred ‘energy of salt’ inspires Issey Miyake’s new fragrance for men
Le Sel d’Issey: the sacred ‘energy of salt’ inspires Issey Miyake’s new fragrance for menAs Issey Miyake’s Le Sel d’Issey launched in Tokyo this week, we spoke with Tokujin Yoshioka about his ‘radiant’ bottle design and the scent's sacred and salty inspiration
By Danielle Demetriou
-
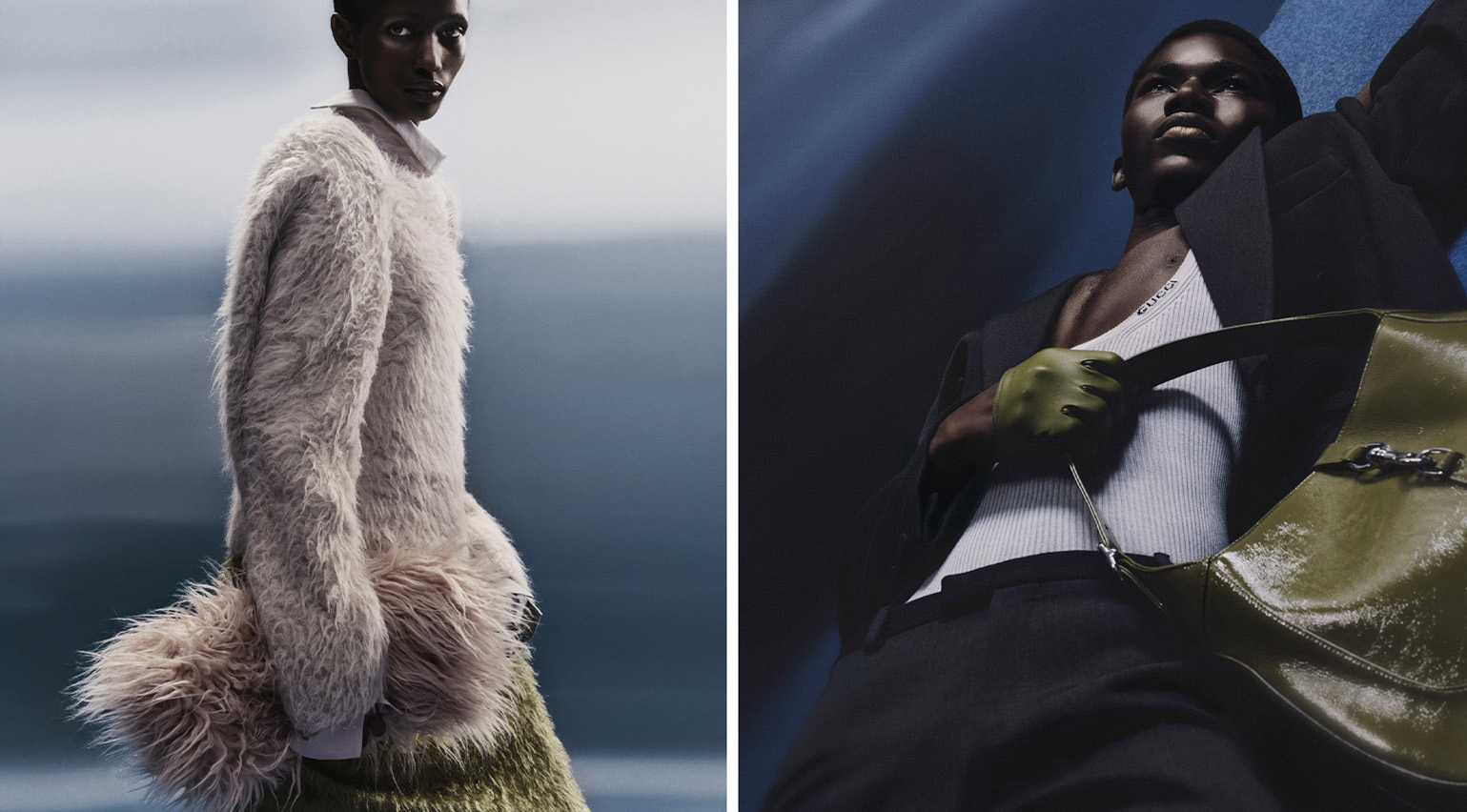 In fashion: the defining looks and trends of the A/W 2024 collections
In fashion: the defining looks and trends of the A/W 2024 collectionsWe highlight the standout moments of the A/W 2024 season, from scrunched-up gloves and seductive leather ties to cocooning balaclavas and decadent feathers
By Jack Moss
-
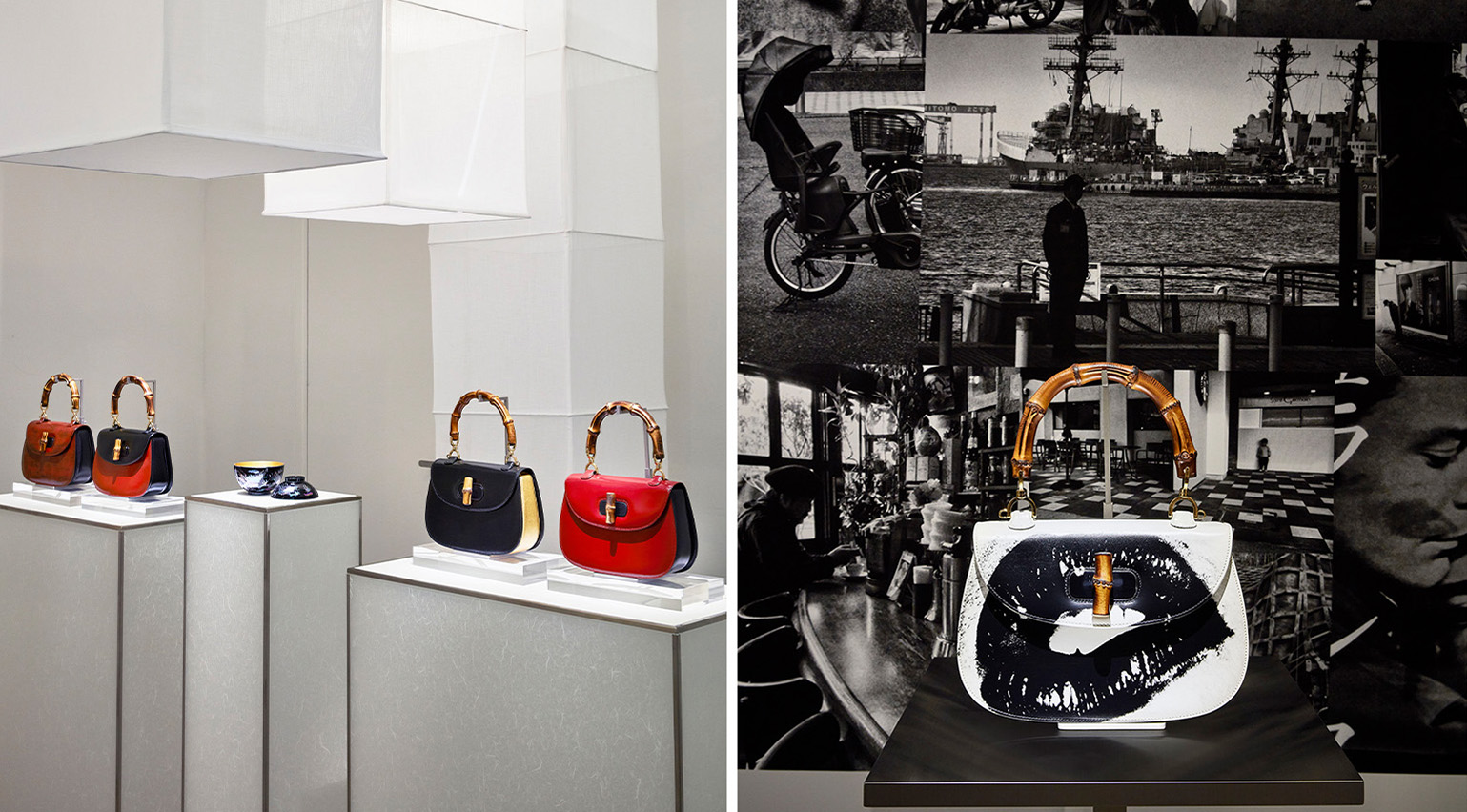 In Tokyo, Gucci drafts local artisans to reimagine the Bamboo 1947 bag
In Tokyo, Gucci drafts local artisans to reimagine the Bamboo 1947 bagGucci’s ‘Then and Now’ exhibition in Tokyo celebrates 60 years of the Italian house’s presence in Japan. Here, local artisans tell Wallpaper* the story behind their contribution
By Jack Moss
-
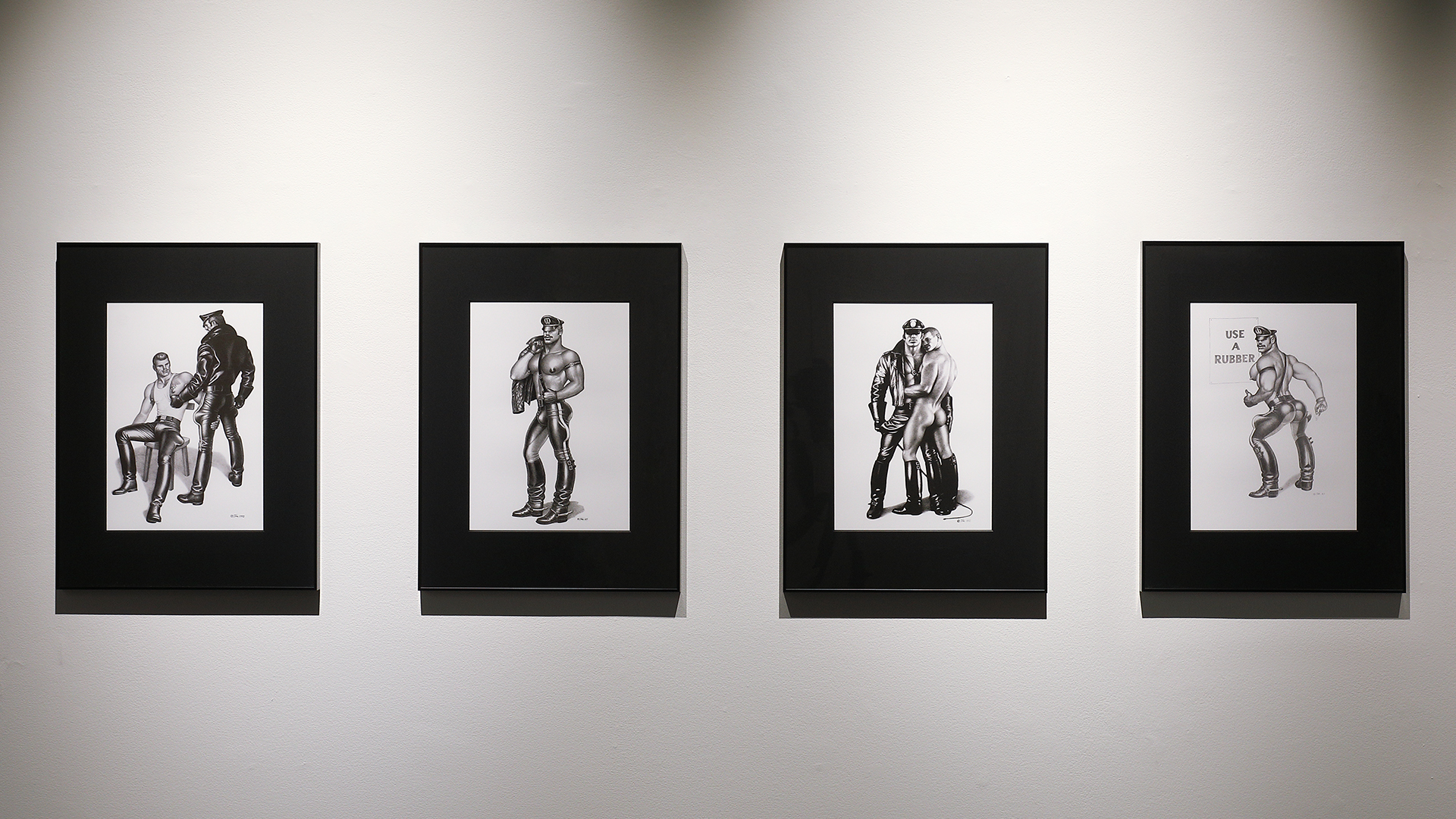 ‘Expression, sexuality and individualism’: Diesel exhibition is a trip into the homoerotic world of Tom of Finland
‘Expression, sexuality and individualism’: Diesel exhibition is a trip into the homoerotic world of Tom of FinlandIn Tokyo’s Shibuya district, fashion label Diesel hosts an exhibition celebrating queer artist Tom of Finland, including a VR trip to ‘Tom House’ in Los Angeles and a capsule collection adorned with erotic illustrations
By Jack Moss