Modernism to mysticism: Balkrishna Doshi’s works of architecture
Pritzker Prize winning architect Balkrishna Doshi has a career that spans 60 years, so a little evolution is to be expected. But tracing its arc, having begun his career a fervent modernist – trained at Le Corbusier’s atelier in Paris – halfway through his life it seems Doshi abruptly traded the rational for the fairy tale, the international for the local, and became, in effect, a completely different architect. Here we show his architectural and artistic development from modernism to mysticism.
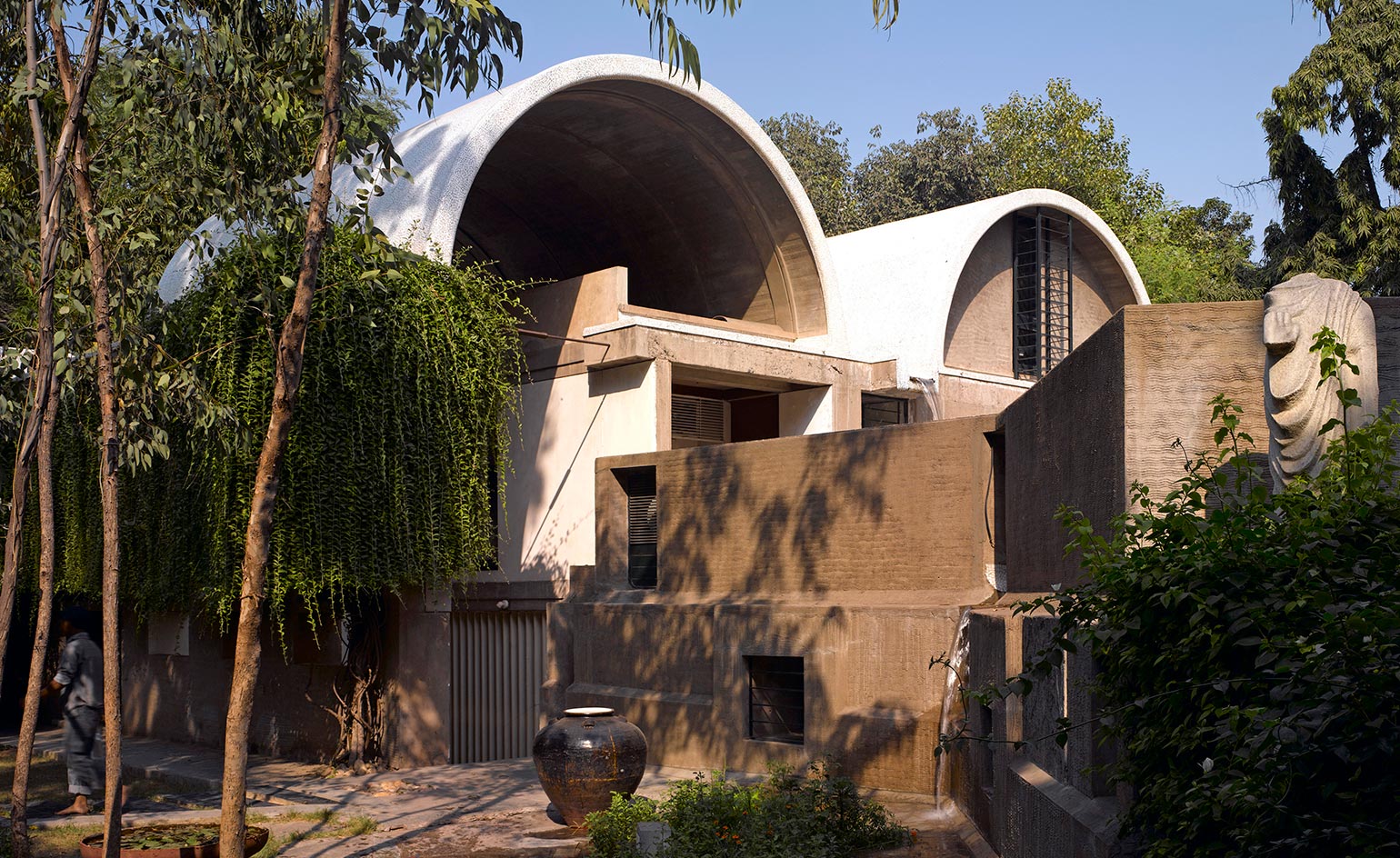
Sangath
Balkrishna Doshi’s office in Ahmedabad, India, feels more like a community centre or a college campus than it does an architectural practice. An improbable oasis of calm on the furiously busy Thaltej Road, Sangath is a leafy and meditative compound.
Sangath
Clearly designed with Ahmedabad’s ferocious climate in mind, the office complex is clad in glittering white tile fragments to reflect the sun. And with half its height buried below ground level, all that is visible is a series of low vaulted chambers. Windows and doors are small and deeply recessed, and oversized water spouts channel rainwater into cascading tanks and an underground reservoir.
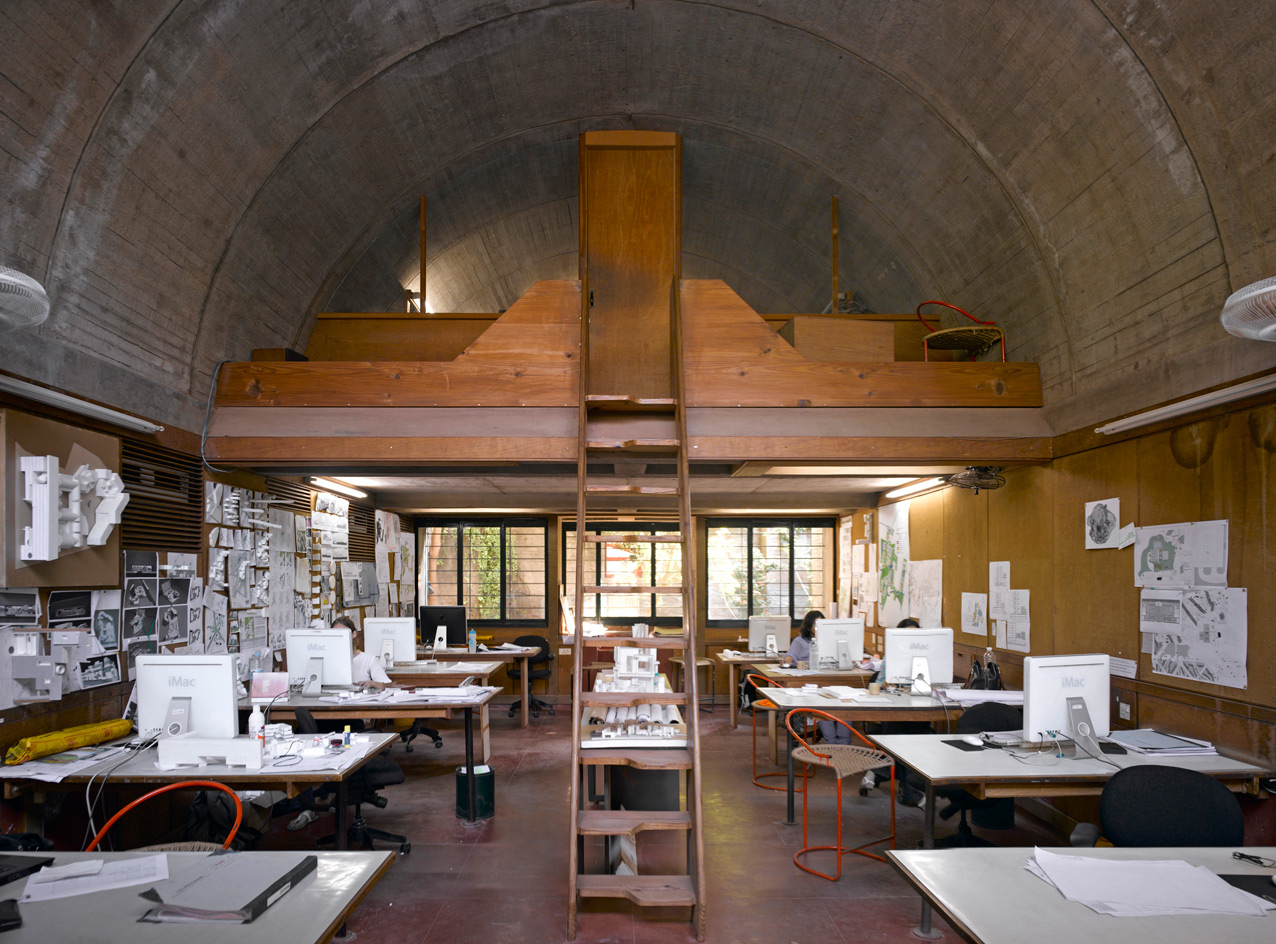
Ahmedabad School of Architecture
Ahmedabad School of Architecture built in 1962, now the CEPT University, Centre for Environment Planning & Technology, was founded and designed by Doshi. The concrete and brick buildings feature open plan layouts with a system of courtyards and linking staircases creating a campus.
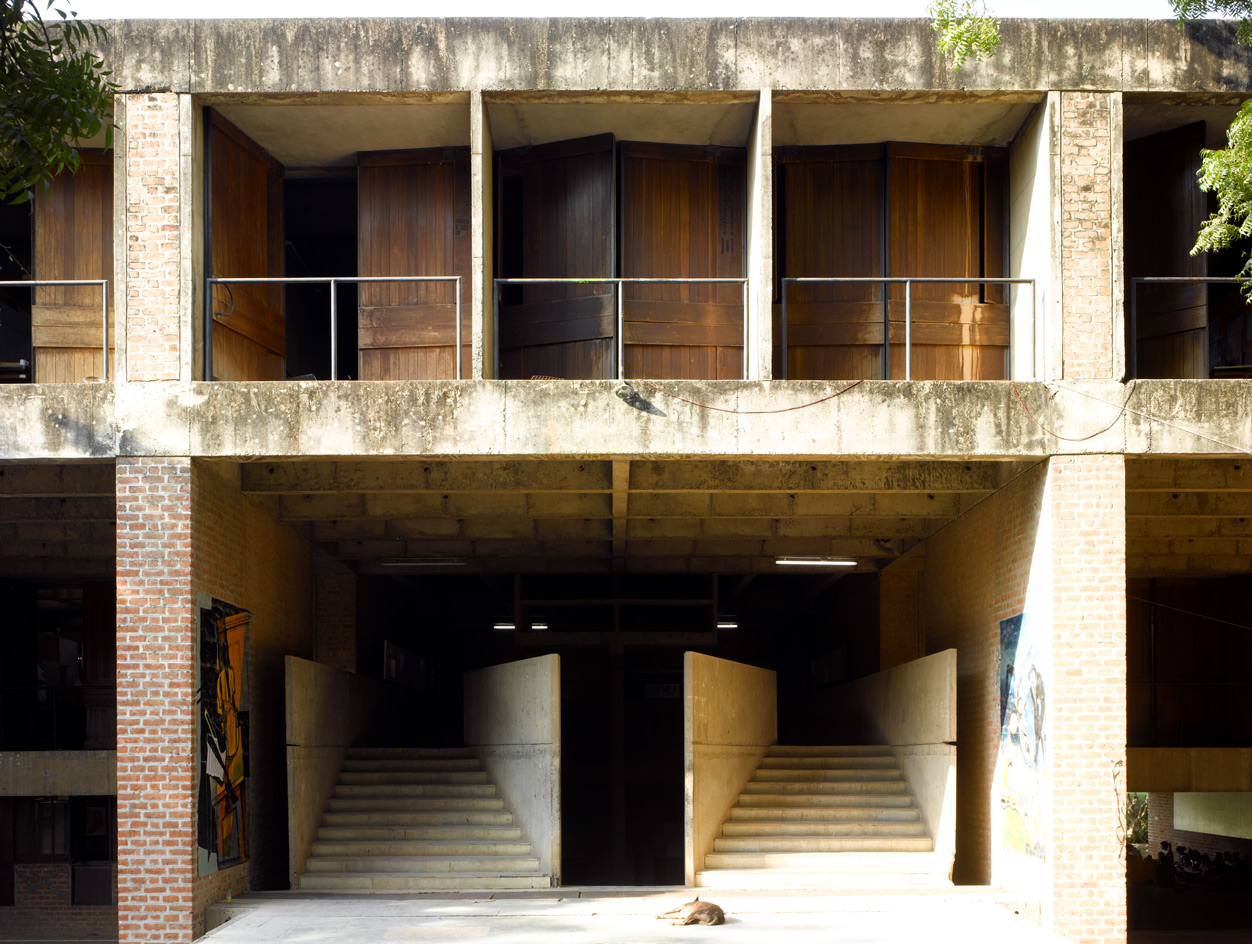
Ahmedabad School of Architecture
The architecture shows influence of Le Corbusier and Louis Kahn and traditional Indian urban planning. Doshi trained at Le Corbusier’s atelier in Paris – yet halfway through his life Doshi abruptly traded the rational for the fairy tale, the international for the local, and became, in effect, a completely different architect.
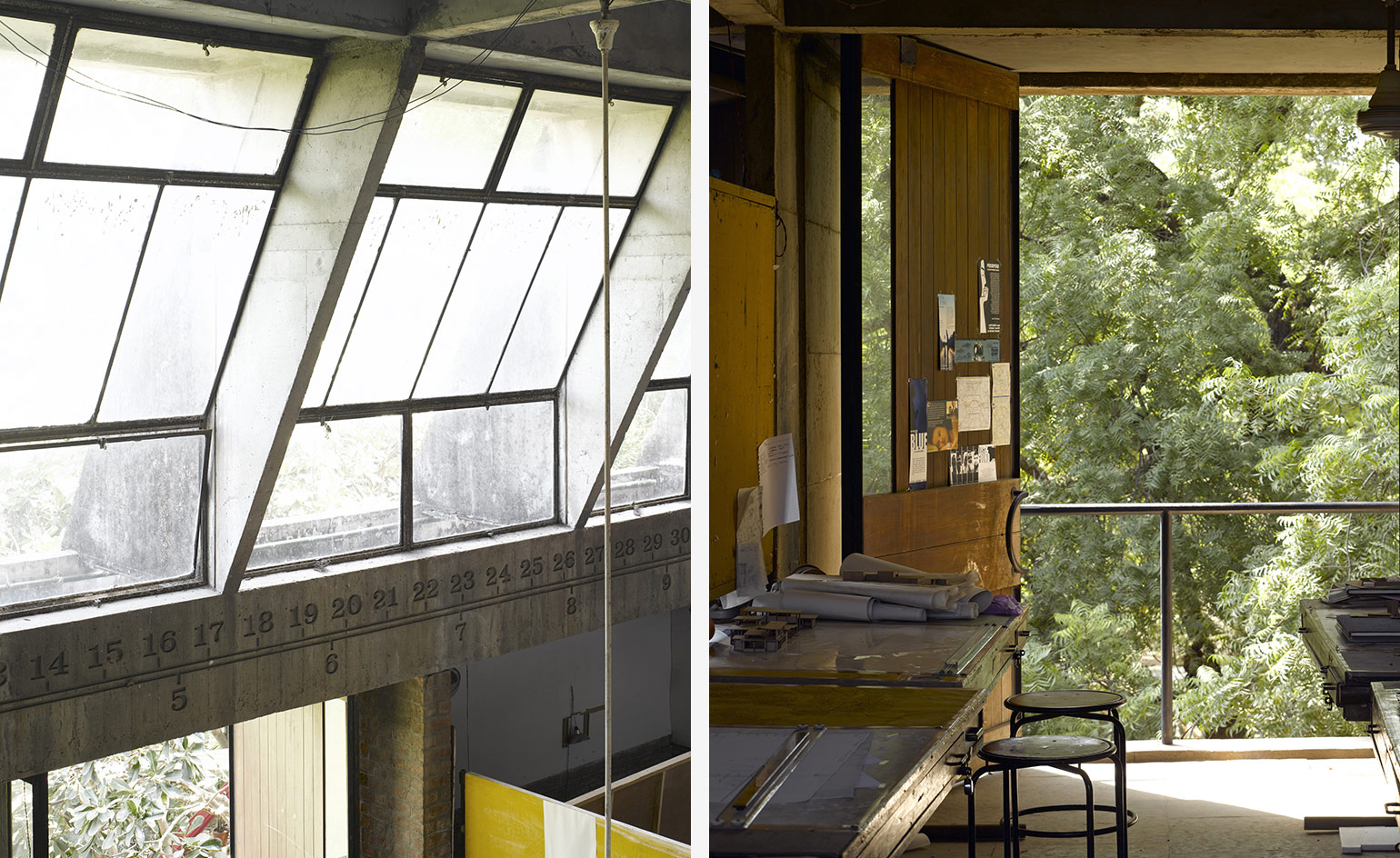
Tagore Memorial Hall
This brutalist concrete masterpiece was built in 1966 as a tribute to Rabindranath Tagore, writer and poet. Located in Ahmedabad on the sandy banks of the Sabarmati River, the hall features an auditorium seating 700 within a seating-bowl structure independent from the frame of the building.
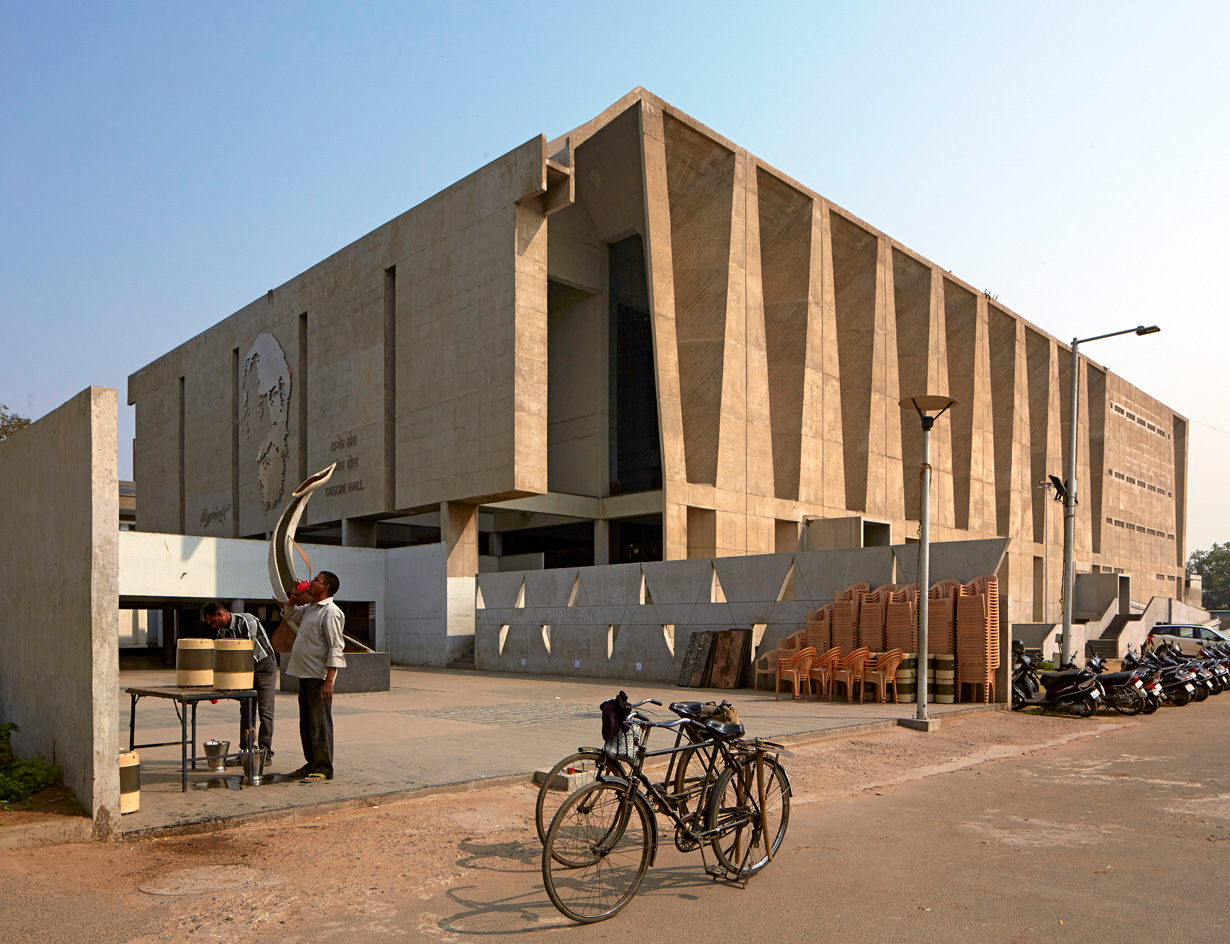
Tagore Memorial Hall
The entrance lobby shows the inverted stepped seating of the bowl-shaped auditorium with decorative interior paintings and hangings included within the architectural design of the space.
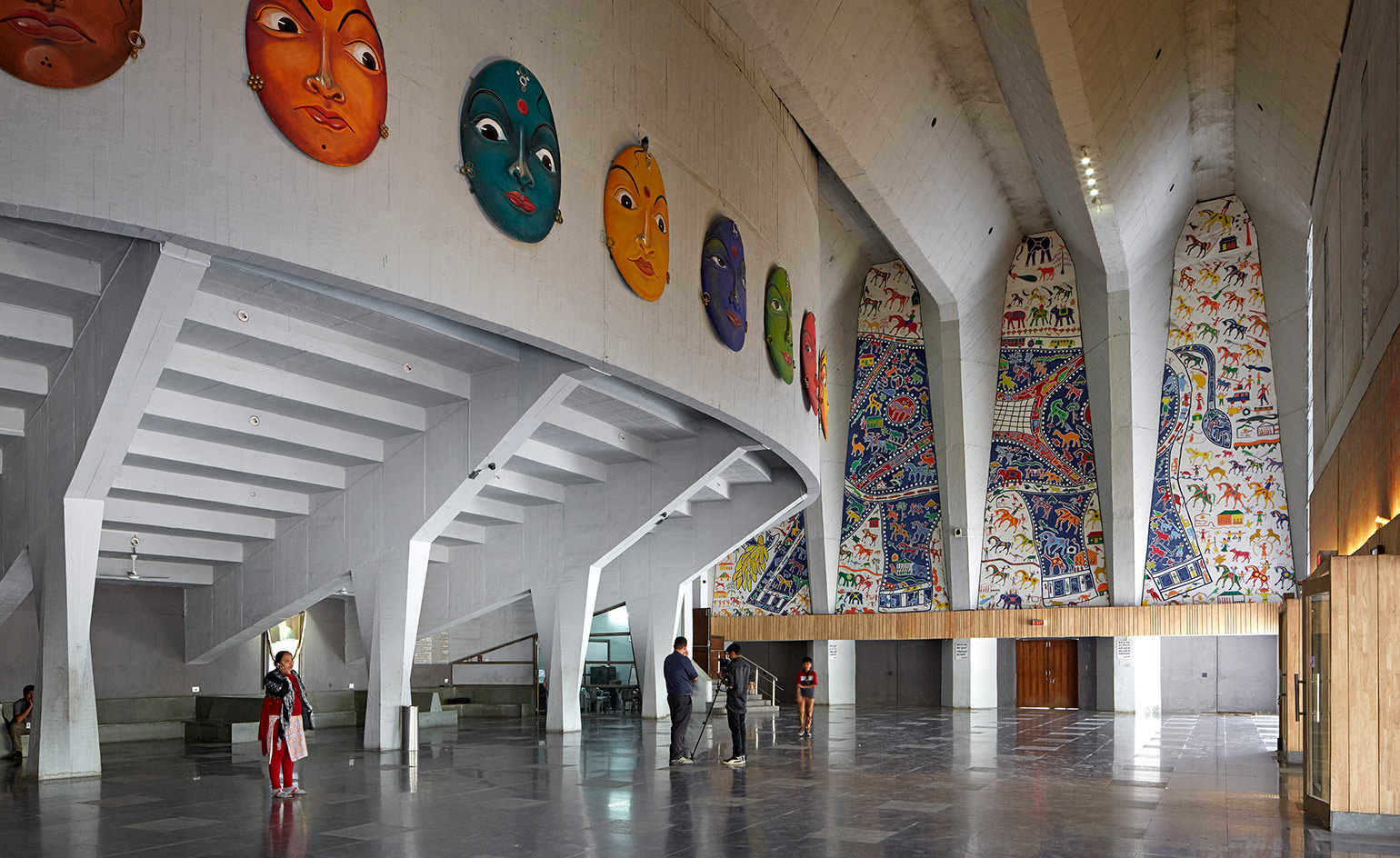
Amdavad ni Gufa
Located in Ahmedabad on the campus of the Centre for Environmental Planning & Technology, this cavernous underground art gallery is a collaboration between architect and artist Maqbool Fida Husain. The landscaping of the building in the land and the entrance brings and otherwordly sensation to the space.
Wallpaper* Newsletter
Receive our daily digest of inspiration, escapism and design stories from around the world direct to your inbox.
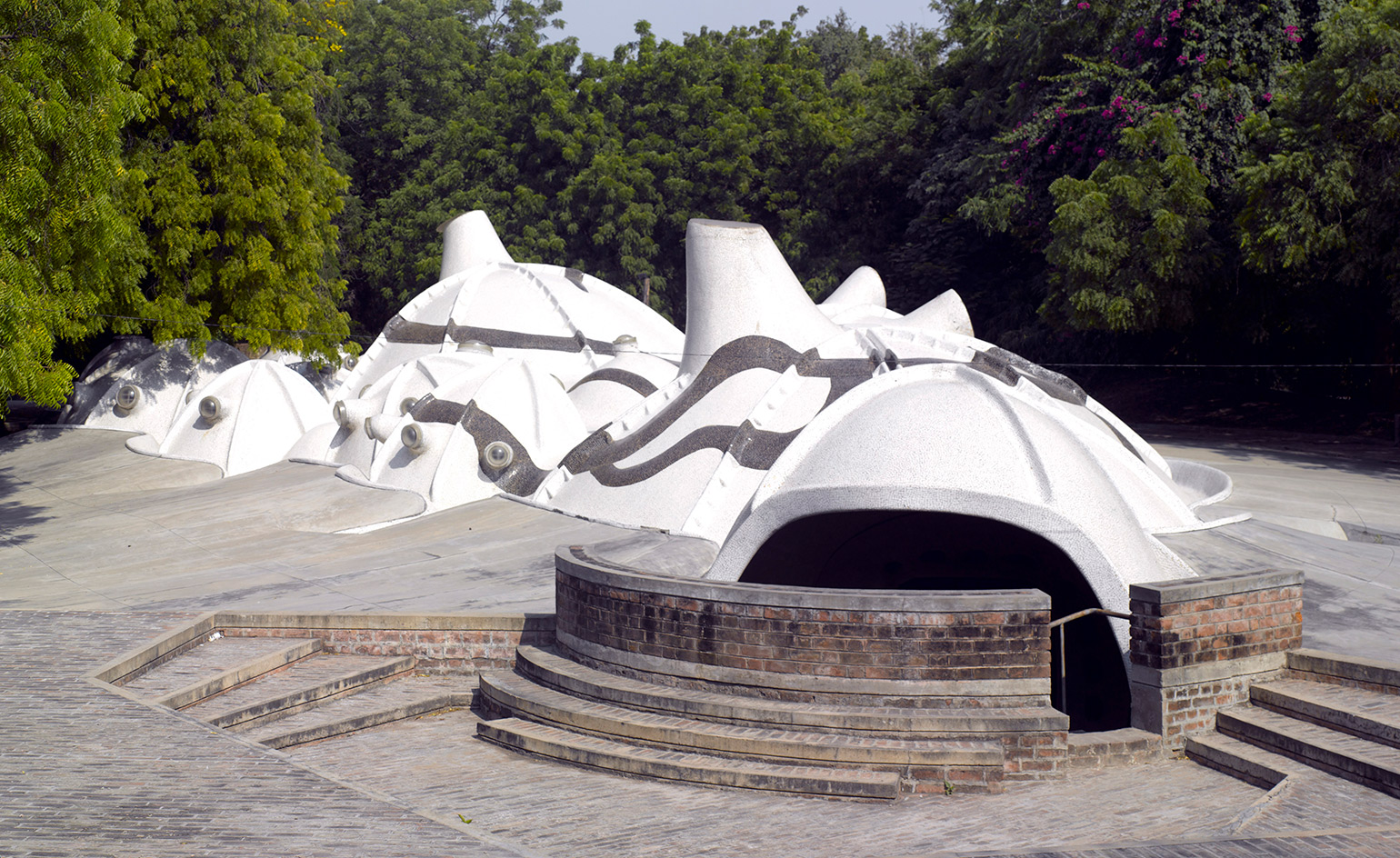
Amdavad ni Gufa
The gallery features paintings and sculptures that are integrated with the architecture, constructed with computer-aided design in cement and local waste products, using local craft skills. Porcelain tiles cover the bulbous shell shaped roof making the space feel like a mysterious living organism.
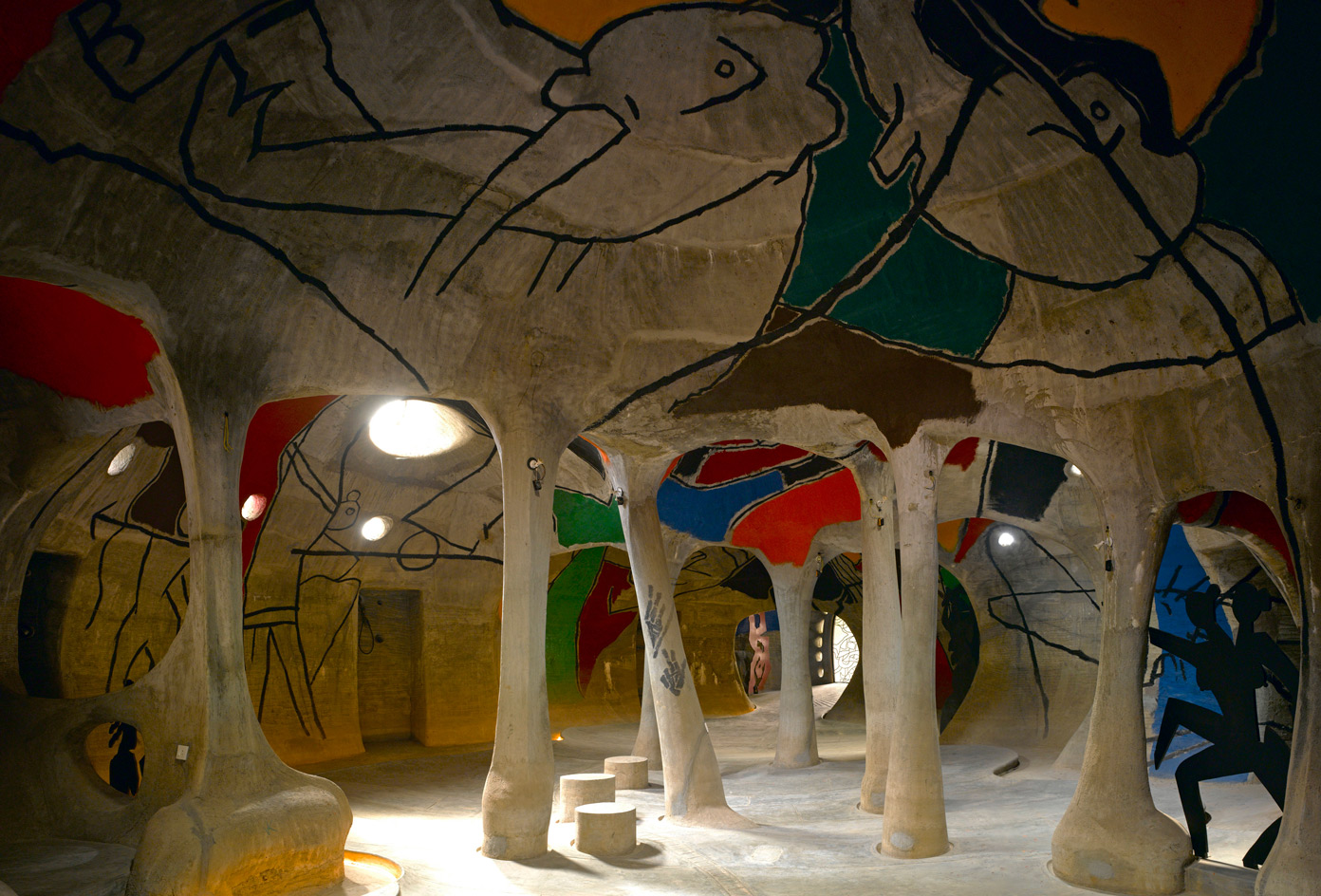
Ellie Stathaki is the Architecture & Environment Director at Wallpaper*. She trained as an architect at the Aristotle University of Thessaloniki in Greece and studied architectural history at the Bartlett in London. Now an established journalist, she has been a member of the Wallpaper* team since 2006, visiting buildings across the globe and interviewing leading architects such as Tadao Ando and Rem Koolhaas. Ellie has also taken part in judging panels, moderated events, curated shows and contributed in books, such as The Contemporary House (Thames & Hudson, 2018), Glenn Sestig Architecture Diary (2020) and House London (2022).
-
 Put these emerging artists on your radar
Put these emerging artists on your radarThis crop of six new talents is poised to shake up the art world. Get to know them now
By Tianna Williams
-
 Dining at Pyrá feels like a Mediterranean kiss on both cheeks
Dining at Pyrá feels like a Mediterranean kiss on both cheeksDesigned by House of Dré, this Lonsdale Road addition dishes up an enticing fusion of Greek and Spanish cooking
By Sofia de la Cruz
-
 Creased, crumpled: S/S 2025 menswear is about clothes that have ‘lived a life’
Creased, crumpled: S/S 2025 menswear is about clothes that have ‘lived a life’The S/S 2025 menswear collections see designers embrace the creased and the crumpled, conjuring a mood of laidback languor that ran through the season – captured here by photographer Steve Harnacke and stylist Nicola Neri for Wallpaper*
By Jack Moss
-
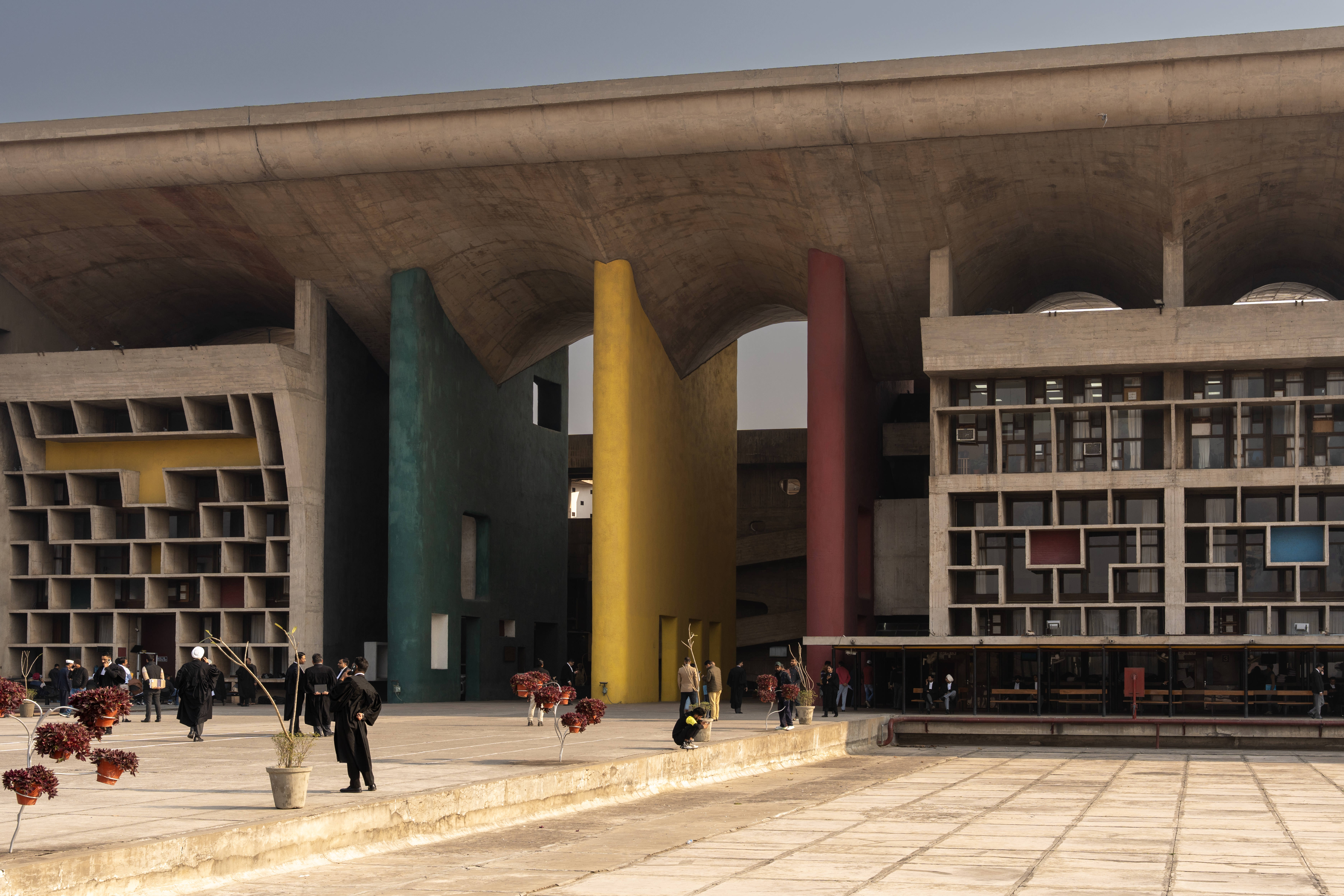 This ‘architourism’ trip explores India’s architectural history, from Mughal to modernism
This ‘architourism’ trip explores India’s architectural history, from Mughal to modernismArchitourian is offering travellers a seven-night exploration of northern India’s architectural marvels, including Chandigarh, the city designed by Le Corbusier
By Anna Solomon
-
 How Le Corbusier defined modernism
How Le Corbusier defined modernismLe Corbusier was not only one of 20th-century architecture's leading figures but also a defining father of modernism, as well as a polarising figure; here, we explore the life and work of an architect who was influential far beyond his field and time
By Ellie Stathaki
-
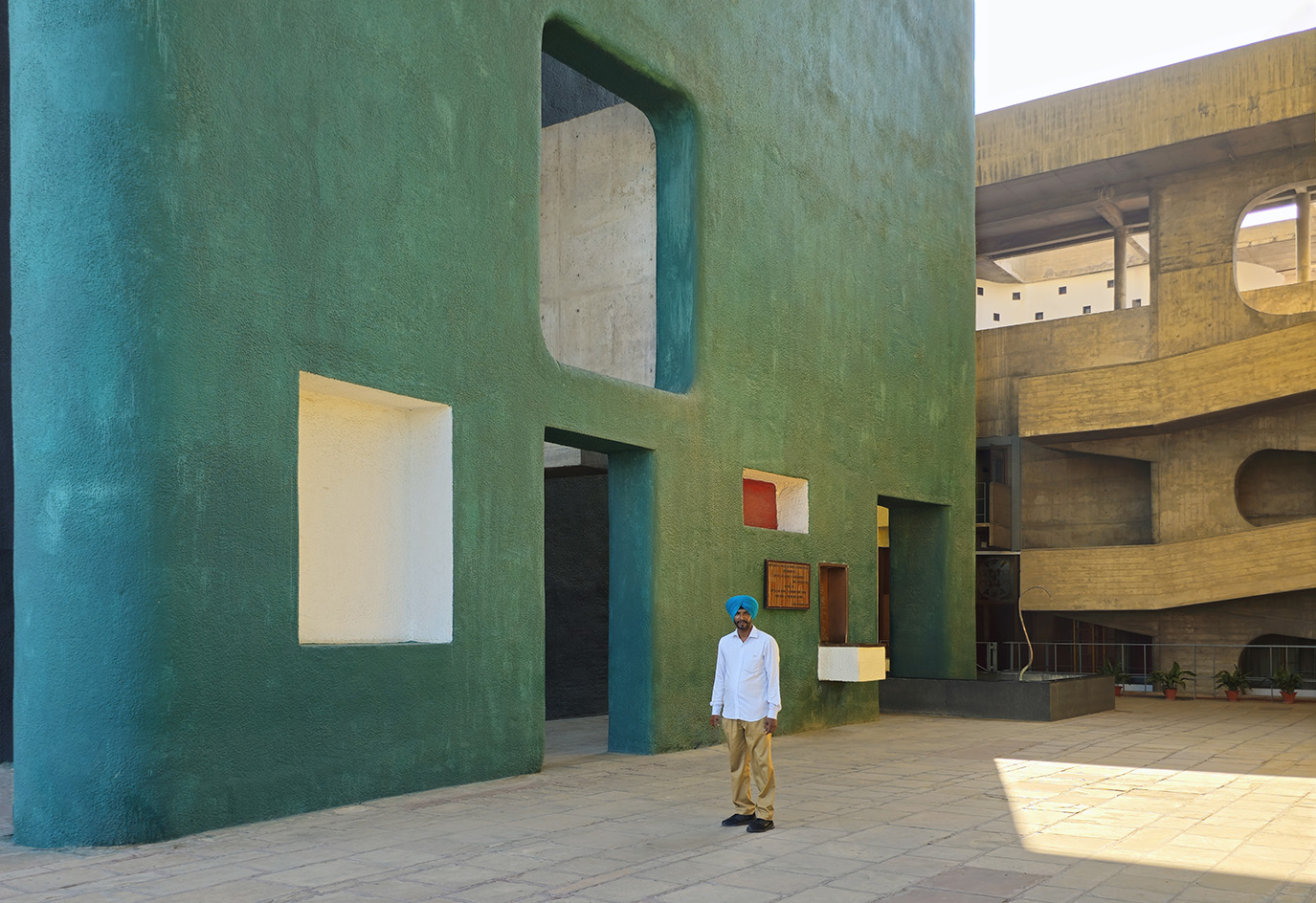 A new exhibition marks Chandigarh’s modernist legacy
A new exhibition marks Chandigarh’s modernist legacy‘Celebrating the Capitol’, an exhibition of photographic work by architect Noor Dasmesh Singh, opens just in time for the famed modernist Indian city’s anniversary
By Ellie Stathaki
-
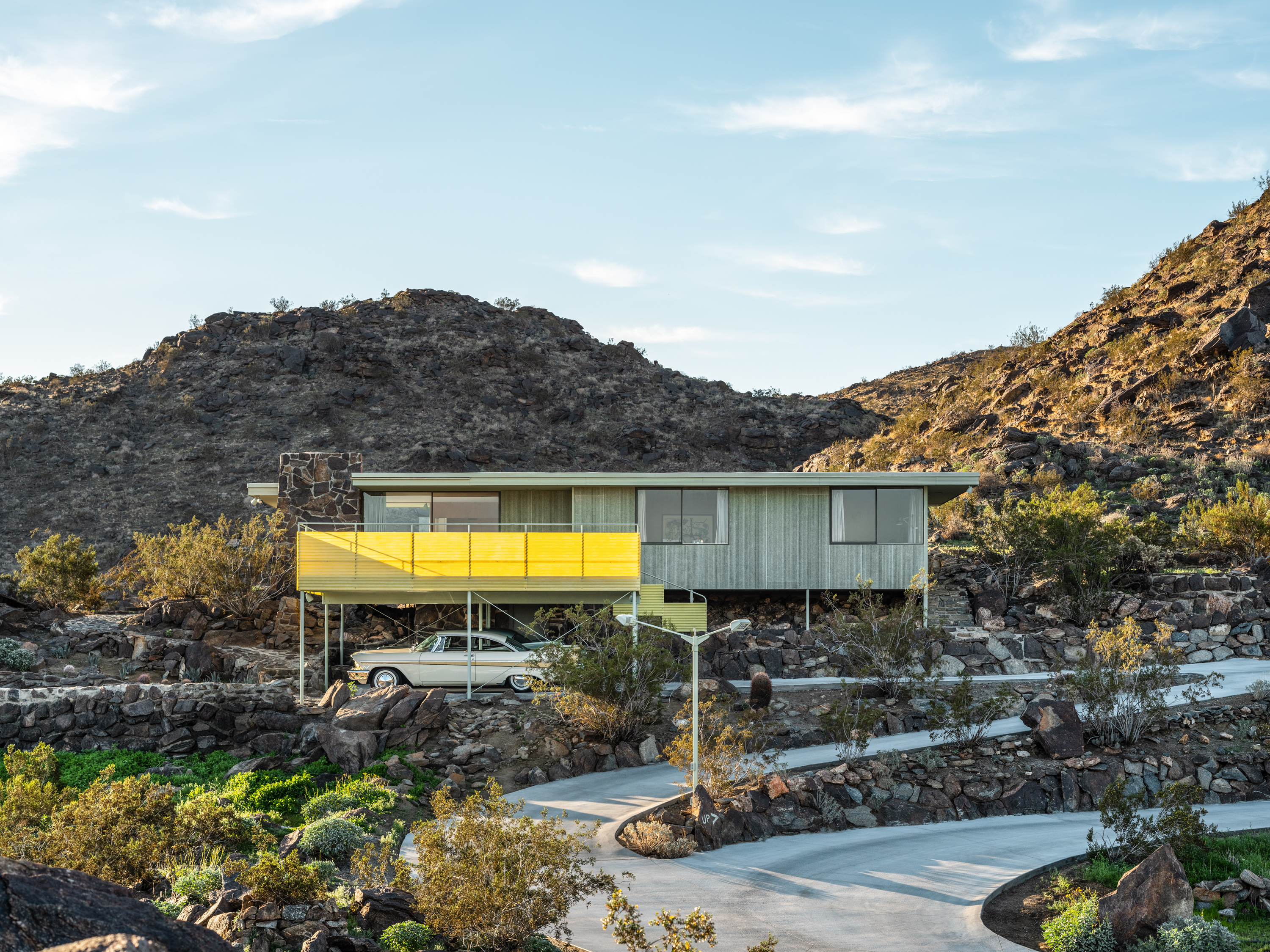 Modernist architecture: inspiration from across the globe
Modernist architecture: inspiration from across the globeModernist architecture has had a tremendous influence on today’s built environment, making these midcentury marvels some of the most closely studied 20th-century buildings; here, we explore the genre by continent
By Ellie Stathaki
-
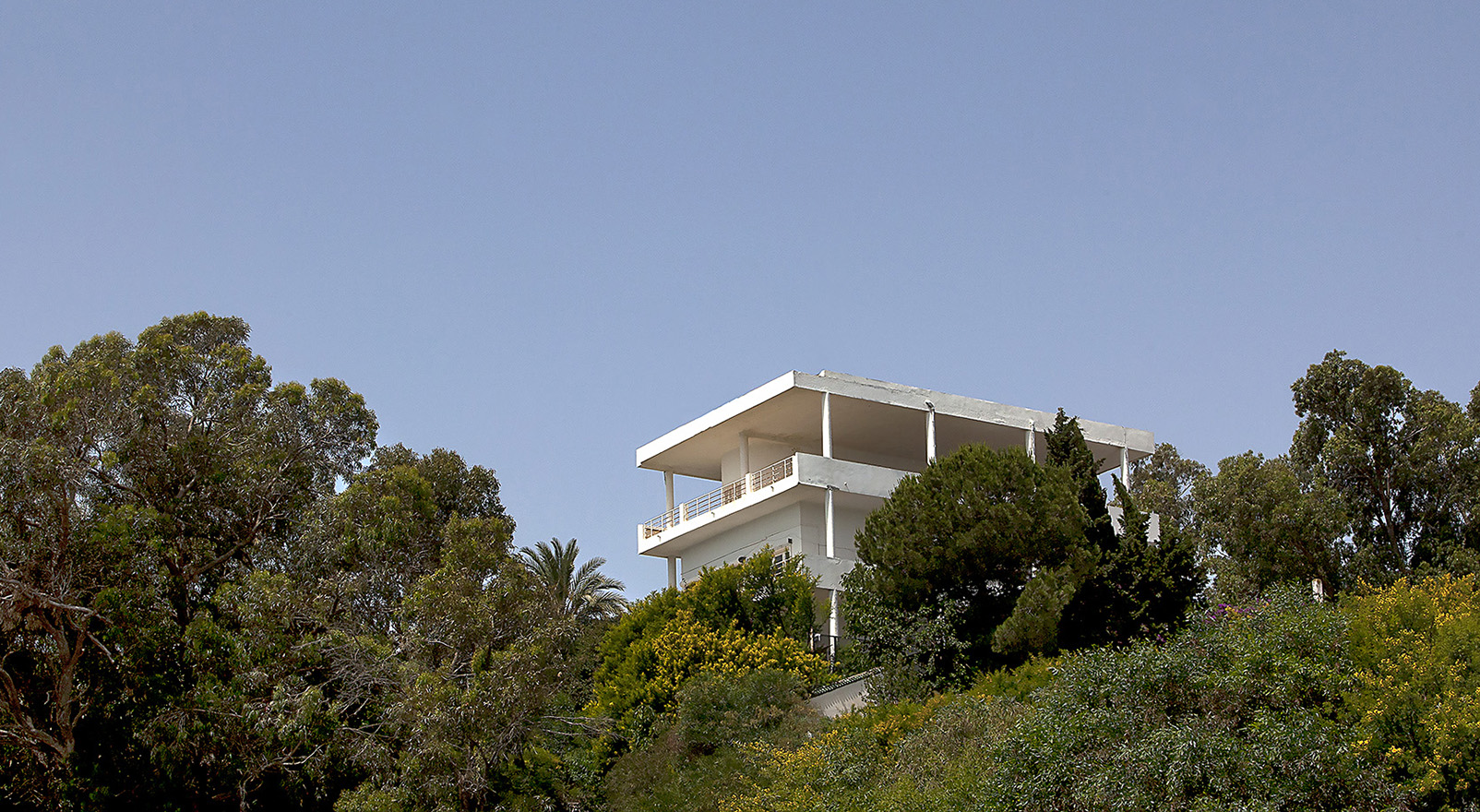 We visit Villa Baizeau in Tunisia, Le Corbusier’s only project in Africa
We visit Villa Baizeau in Tunisia, Le Corbusier’s only project in AfricaWe explore Villa Baizeau in Tunisia, Le Corbusier’s only project in Africa, through an exhibition on the project at Tunis gallery 32bis
By Giovanna Dunmall
-
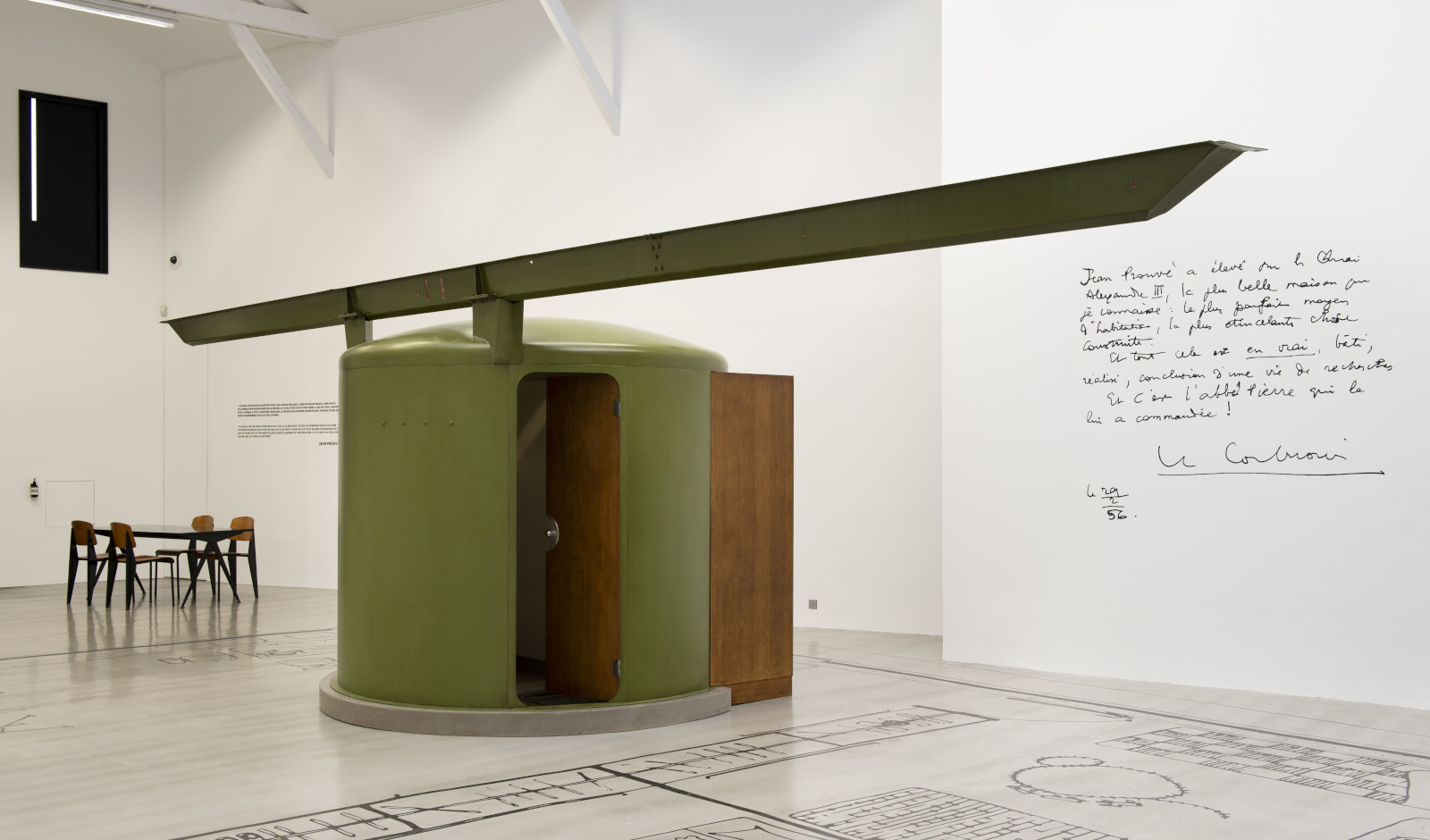 Jean Prouvé’s House of Better Days on show at Galerie Patrick Seguin in Paris
Jean Prouvé’s House of Better Days on show at Galerie Patrick Seguin in ParisThe Maison Les Jours Meilleurs, or House of Better Days, by Jean Prouvé is explored in a new show at Galerie Patrick Seguin in Paris
By Harriet Thorpe
-
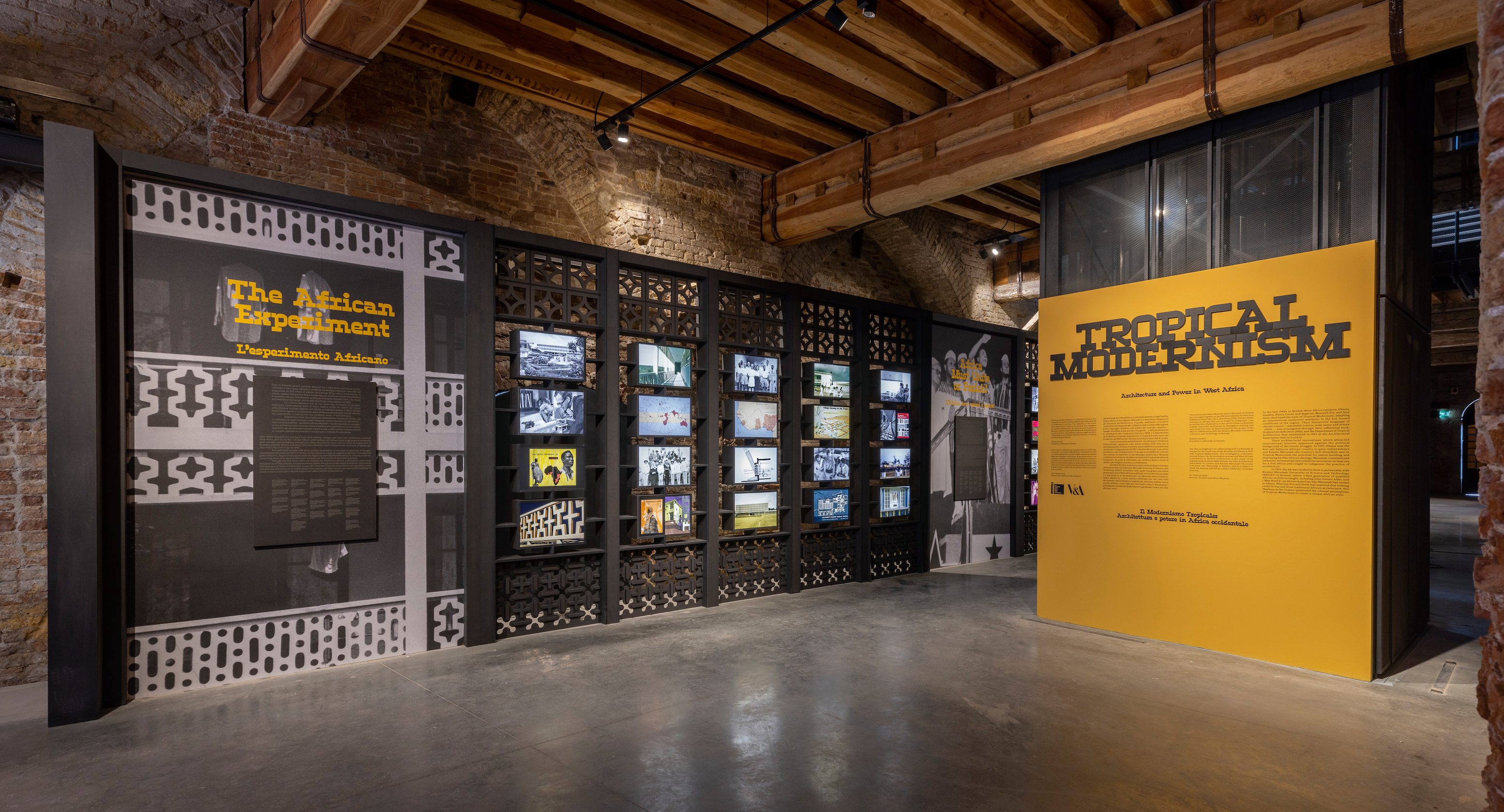 V&A's Tropical Modernism: a vivid look at architecture culture in newly independent Ghana
V&A's Tropical Modernism: a vivid look at architecture culture in newly independent GhanaSubtitled ‘Architecture and Power in West Africa’, V&A's 'Tropical Modernism' is a richly historical show at the 2023 Venice Biennale, perfectly aligned with the overarching theme of inclusion and exploration of modernism’s overlooked cultural impact
By Jonathan Bell
-
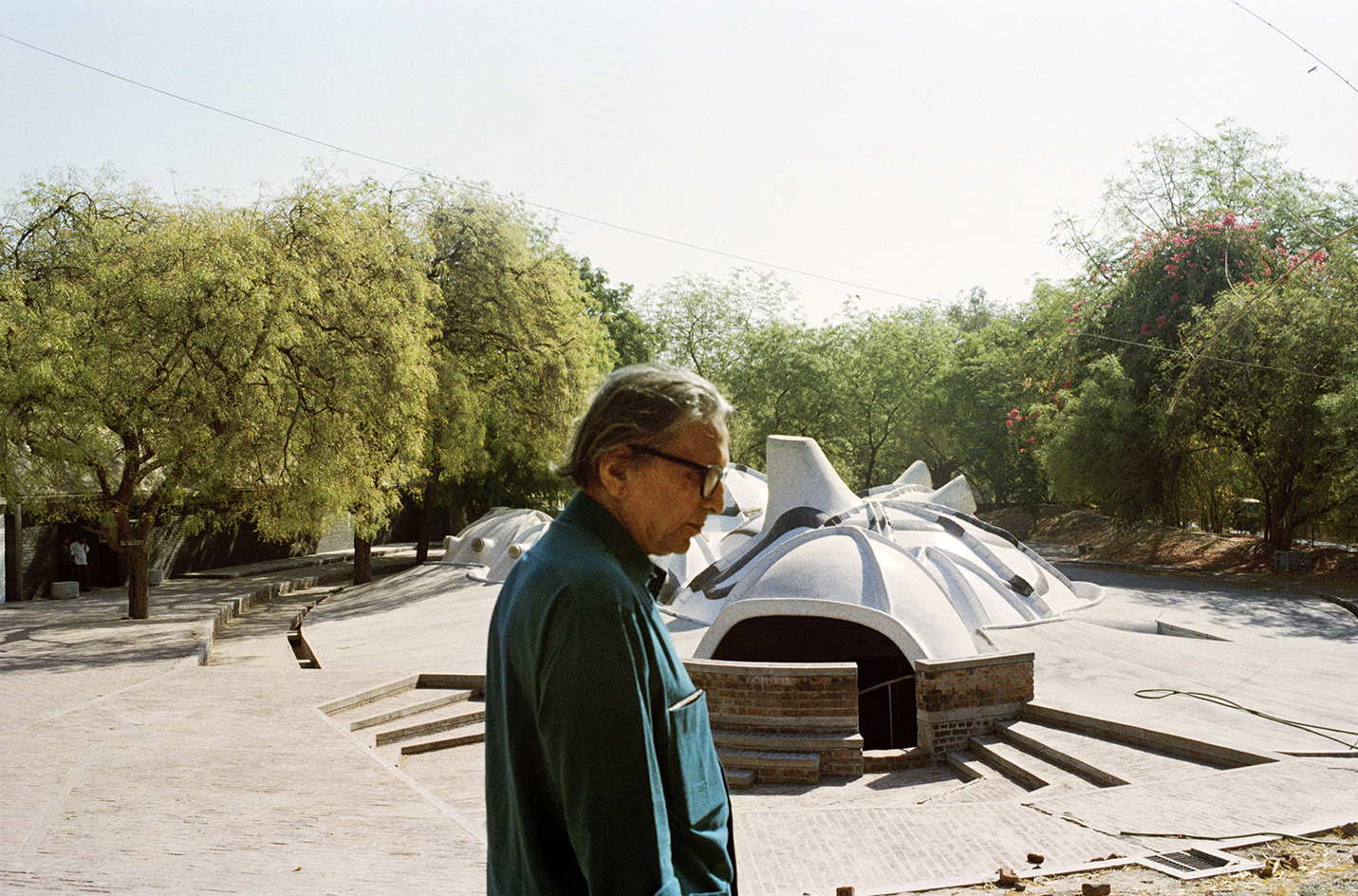 Anupama Kundoo on Balkrishna Vithaldas Doshi’s legacy
Anupama Kundoo on Balkrishna Vithaldas Doshi’s legacyBalkrishna Vithaldas Doshi's recent passing shook the global architecture community; here, leading Indian architect Anupama Kundoo looks back at his legacy
By Anupama Kundoo