Children's playground designed by Elemental Studio in Santiago, Chile
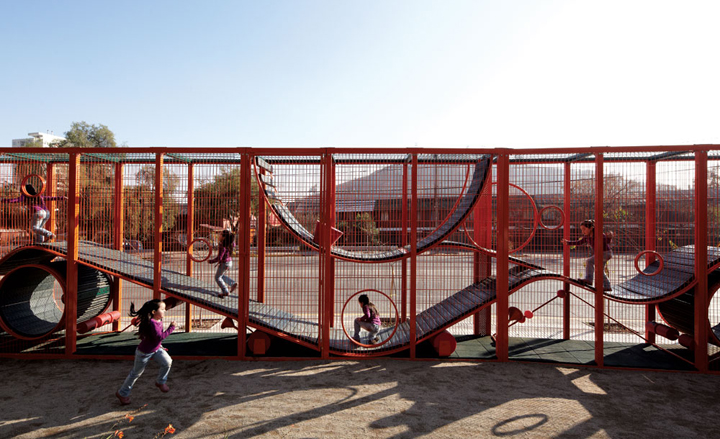
Chilean architecture practice Elemental Studio has set a new standard for children's playgrounds with its new addition to Santiago Metropolitan Park. A central aim of the project, sited on the San Cristobal hill, is to help improve Santiago's social landscape through great quality public space for all.
Echoing Chile's strong geography that spans tall mountains, deserts, green forests and long beaches, the park offers a varied geography that leads up an 80m-tall hill. An irrigation canal runs through it, connecting the north neighbourhoods of Santiago that sit behind the park to the main water supply.
This replaced an earlier canal running around the park, which was subsequently left dry and neglected. The redesign of this disused canal, called Canal del Carmen, was the project's starting point, initiated by architect Ricardo Torrejon who went on to work at Elemental, bringing the scheme with him.
The team have also produced a welcoming topography with a slope comfortable enough for a stroll and a playground that is safe, but also fun.
Sitting at the bottom of the park, the playground marks the entrance towards green areas, and is connected to the nearby zoo. The design includes a selection of games, water features and sitting areas, made mainly out of metal, wood and concrete.
One of Santiago's rare public outdoors areas (the city offers 4 sq m of public space per inhabitant, as opposed to London's 44 sq m, for example) this playground is planned to enhance people's quality of life in the area.
Creating a large piece of game-orientated green that is thoughtfully designed and free for all to use, the architects aim to not only secure a great playground for the children but also to create a 'shortcut towards equality', improving the life of hundreds of Santiago residents.
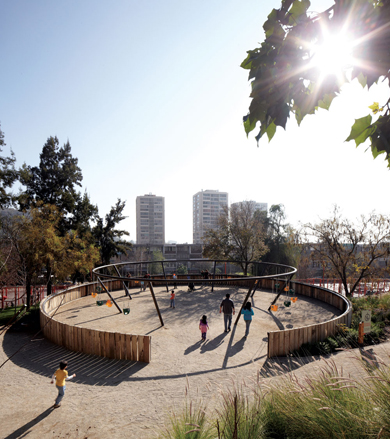
One of Santiago's rare public outdoors areas (the city offers 4 sq m of public space per inhabitant, as opposed to London's 44 sq m, for example) this playground is designed to enhance people's quality of life in the area
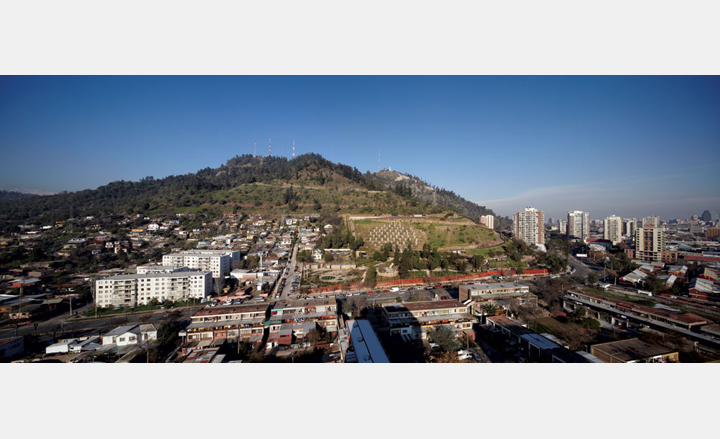
Echoing the country's strong geography that spans tall mountains, deserts, green forests and long beaches, the park offers a varied geography that leads up an 80m-tall hill
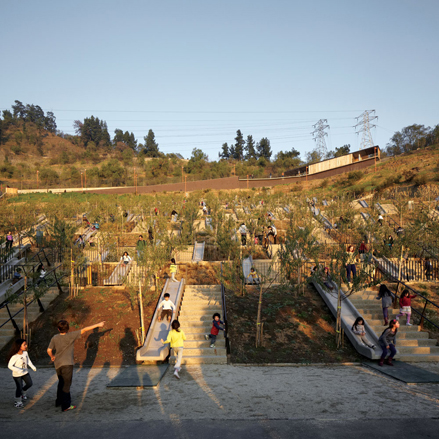
The team have produced a welcoming topography with a slope comfortable enough for a stroll and a playground that is safe, but also fun

The design includes a selection of games, water features and sitting areas, made mainly out of metal, wood and concrete
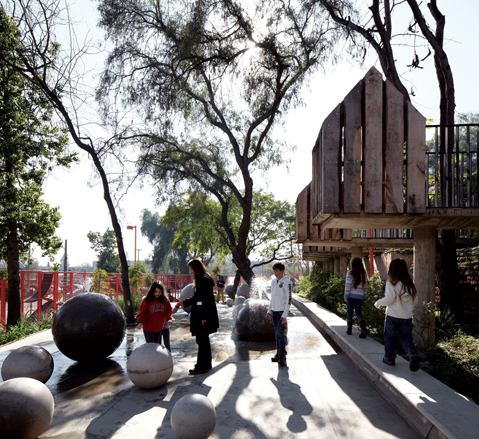
Sitting at the bottom of the park, the playground marks the entrance towards green areas, and is connected to the nearby zoo
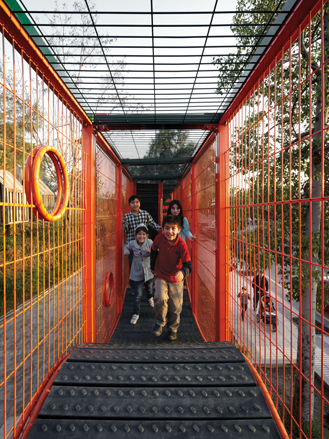
The architects have created a large piece of game-orientated space that is thoughtfully designed and free for all to use
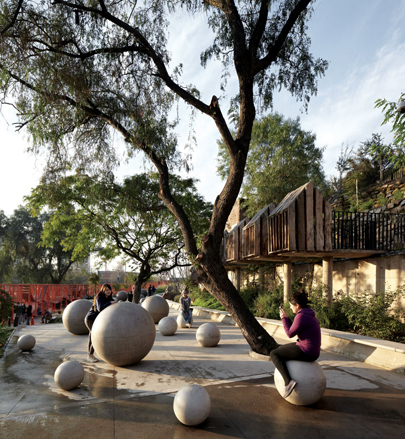
Their aim is to not only secure a great playground for the children but also to create a 'shortcut towards equality', improving the life of hundreds of Santiago residents
Wallpaper* Newsletter
Receive our daily digest of inspiration, escapism and design stories from around the world direct to your inbox.
Ellie Stathaki is the Architecture & Environment Director at Wallpaper*. She trained as an architect at the Aristotle University of Thessaloniki in Greece and studied architectural history at the Bartlett in London. Now an established journalist, she has been a member of the Wallpaper* team since 2006, visiting buildings across the globe and interviewing leading architects such as Tadao Ando and Rem Koolhaas. Ellie has also taken part in judging panels, moderated events, curated shows and contributed in books, such as The Contemporary House (Thames & Hudson, 2018), Glenn Sestig Architecture Diary (2020) and House London (2022).
-
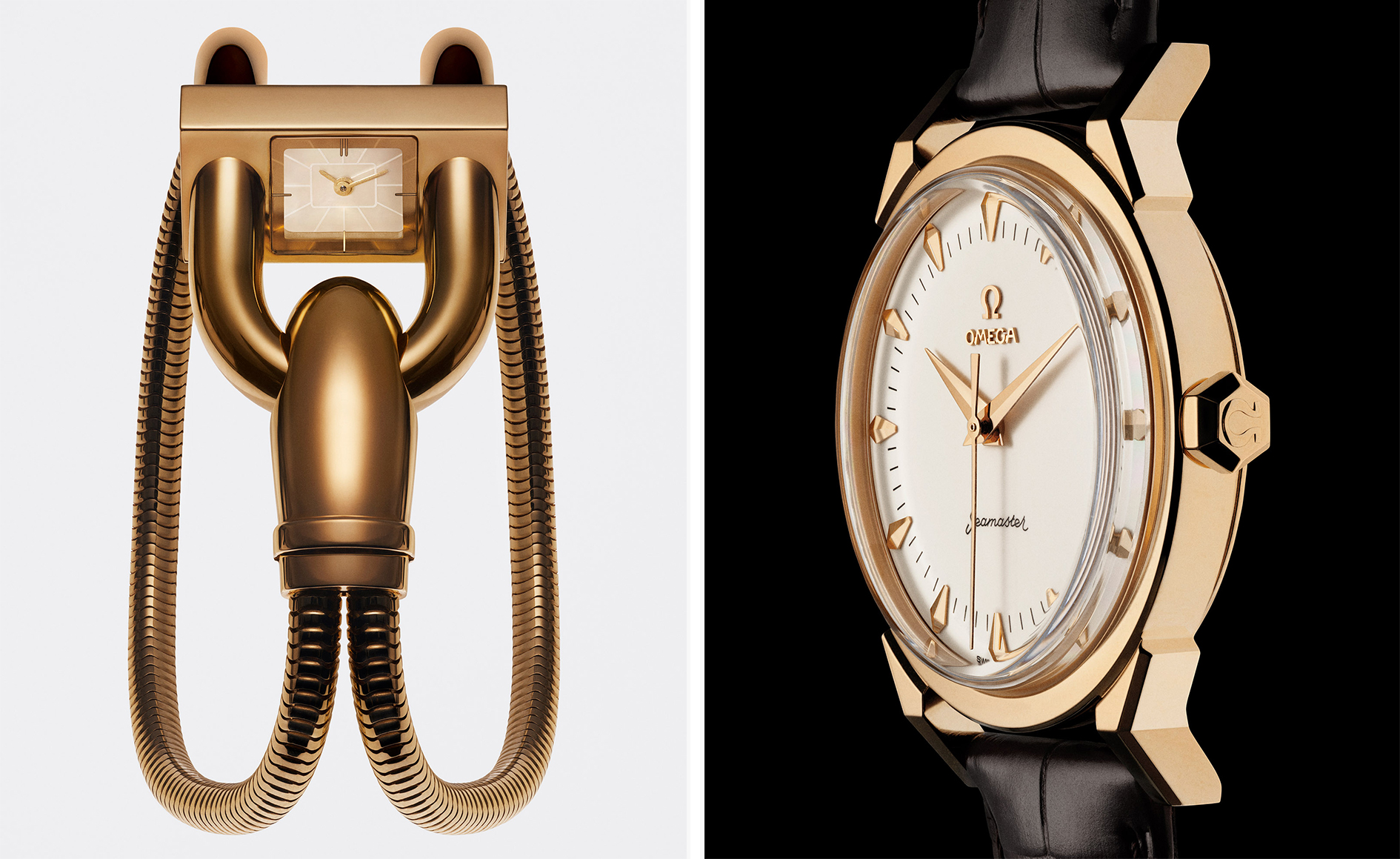 A stripped-back elegance defines these timeless watch designs
A stripped-back elegance defines these timeless watch designsWatches from Cartier, Van Cleef & Arpels, Rolex and more speak to universal design codes
By Hannah Silver
-
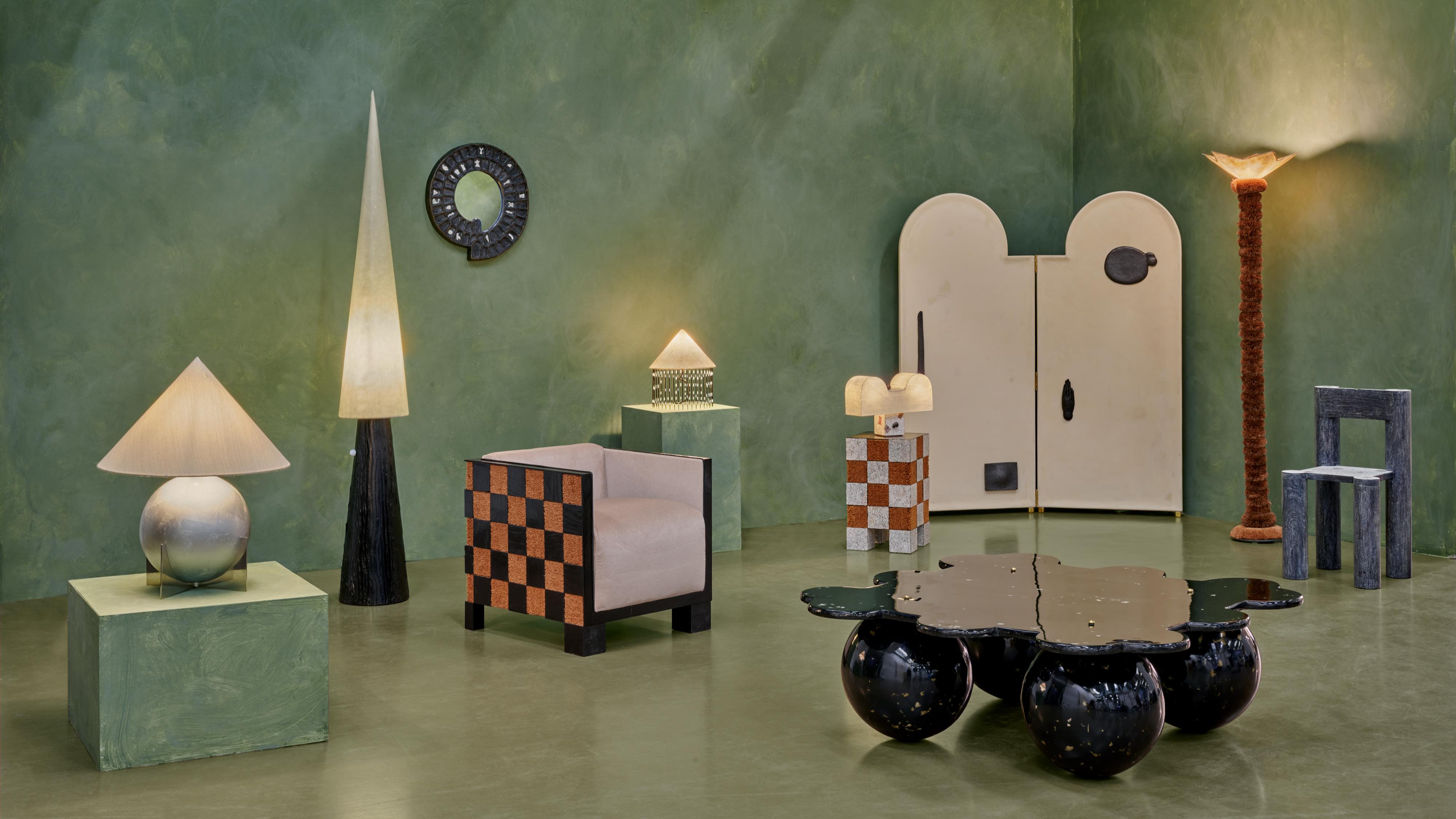 Postcard from Brussels: a maverick design scene has taken root in the Belgian capital
Postcard from Brussels: a maverick design scene has taken root in the Belgian capitalBrussels has emerged as one of the best places for creatives to live, operate and even sell. Wallpaper* paid a visit during the annual Collectible fair to see how it's coming into its own
By Adrian Madlener
-
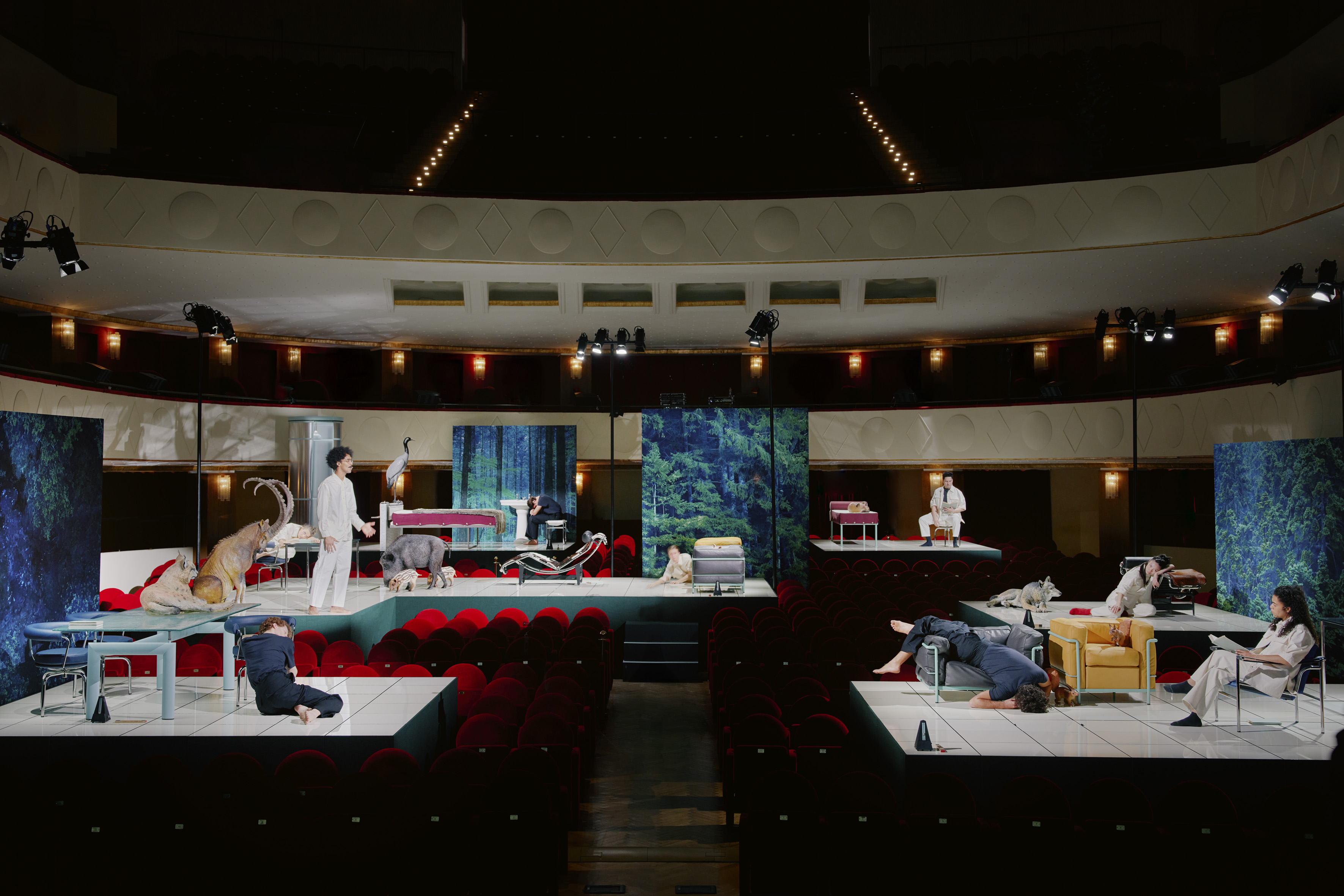 Move over, palazzos. Performances were the biggest trend at Milan Design Week
Move over, palazzos. Performances were the biggest trend at Milan Design WeekThis year, brands brought on the drama via immersive installations across the city
By Dan Howarth
-
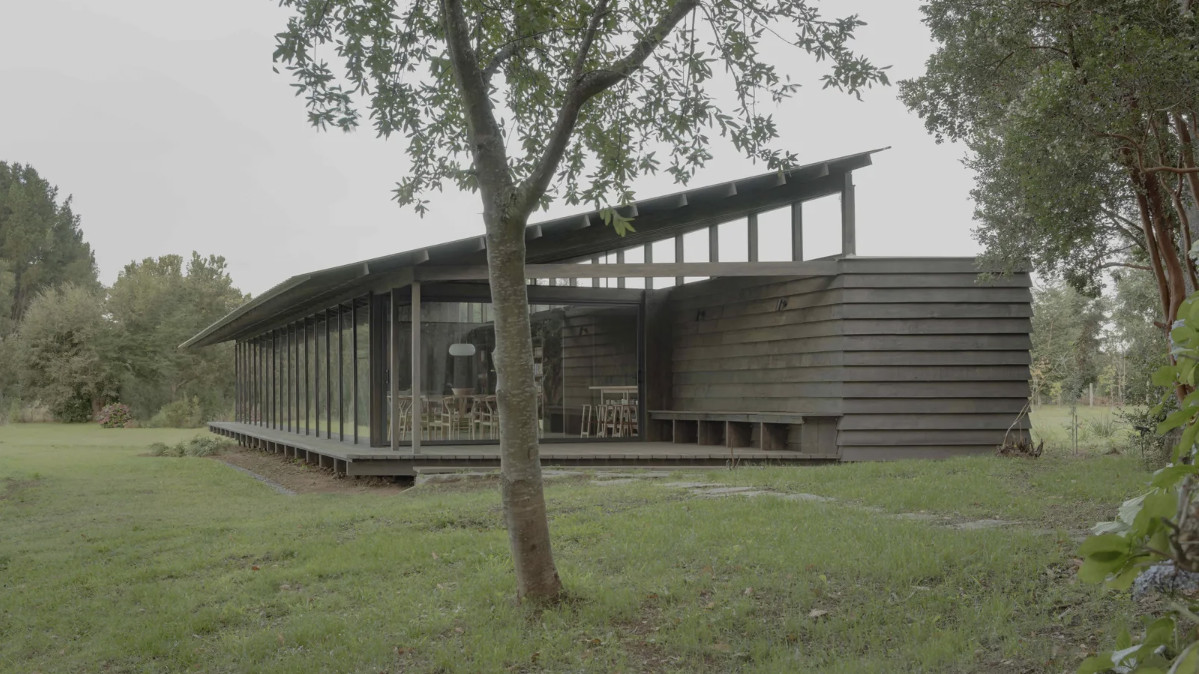 A wooden lakeside cabin in southern Chile offers a new twist on the traditional barn
A wooden lakeside cabin in southern Chile offers a new twist on the traditional barnClad in local Coigüe timber, this lakeside cabin by Tomás Tironi and Lezaeta Lavanchy on Lake Ranco, titled Casa Puerto Nuevo, adds contemporary flair to the local vernacular
By Léa Teuscher
-
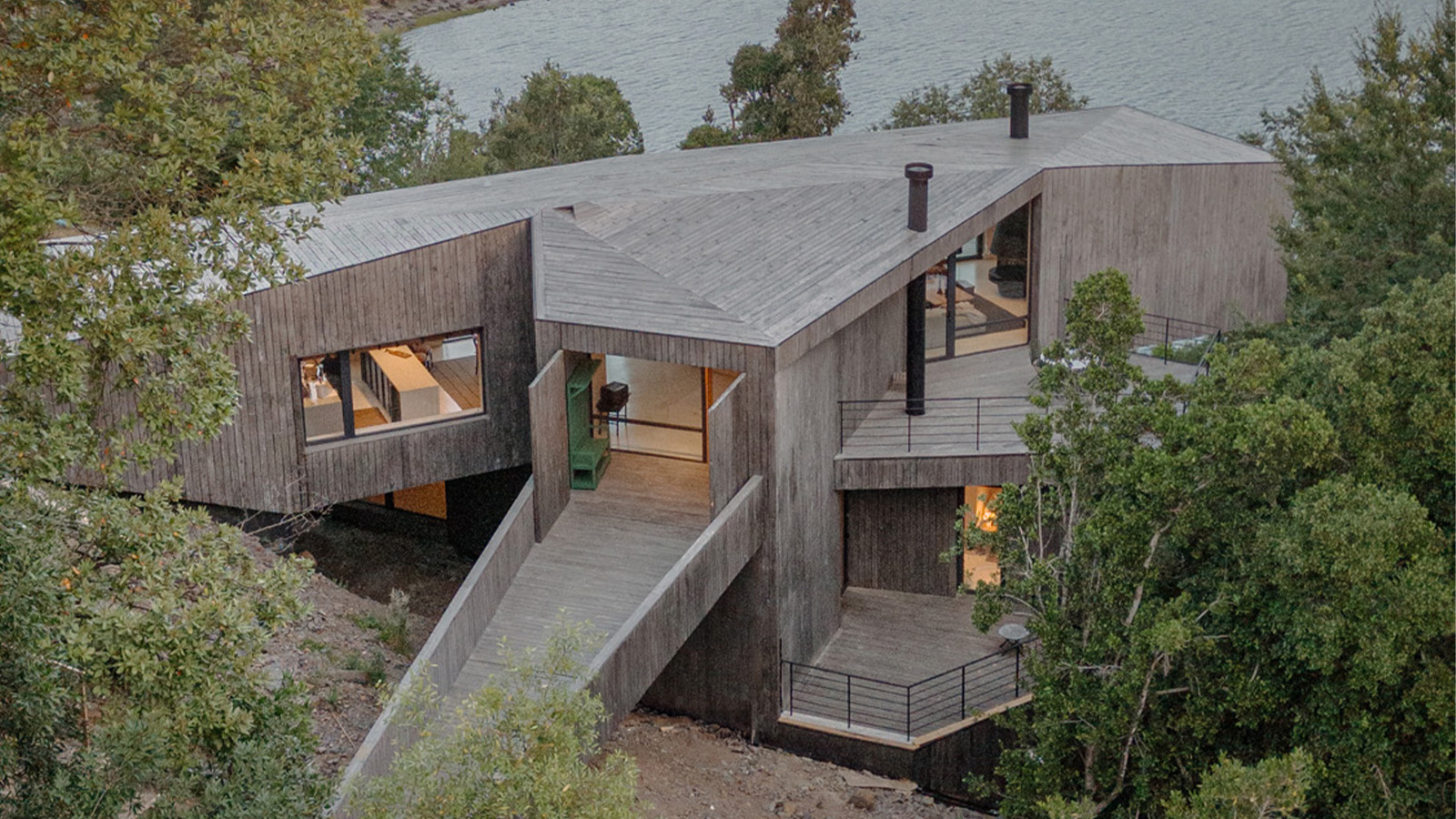 This new lakeside house in Chile is a tour de force of contemporary timber construction
This new lakeside house in Chile is a tour de force of contemporary timber constructionCazú Zegers’ lakeside house Casa Pyr is inspired by the geometry of fire and flames, and nestles into its rocky site
By Jonathan Bell
-
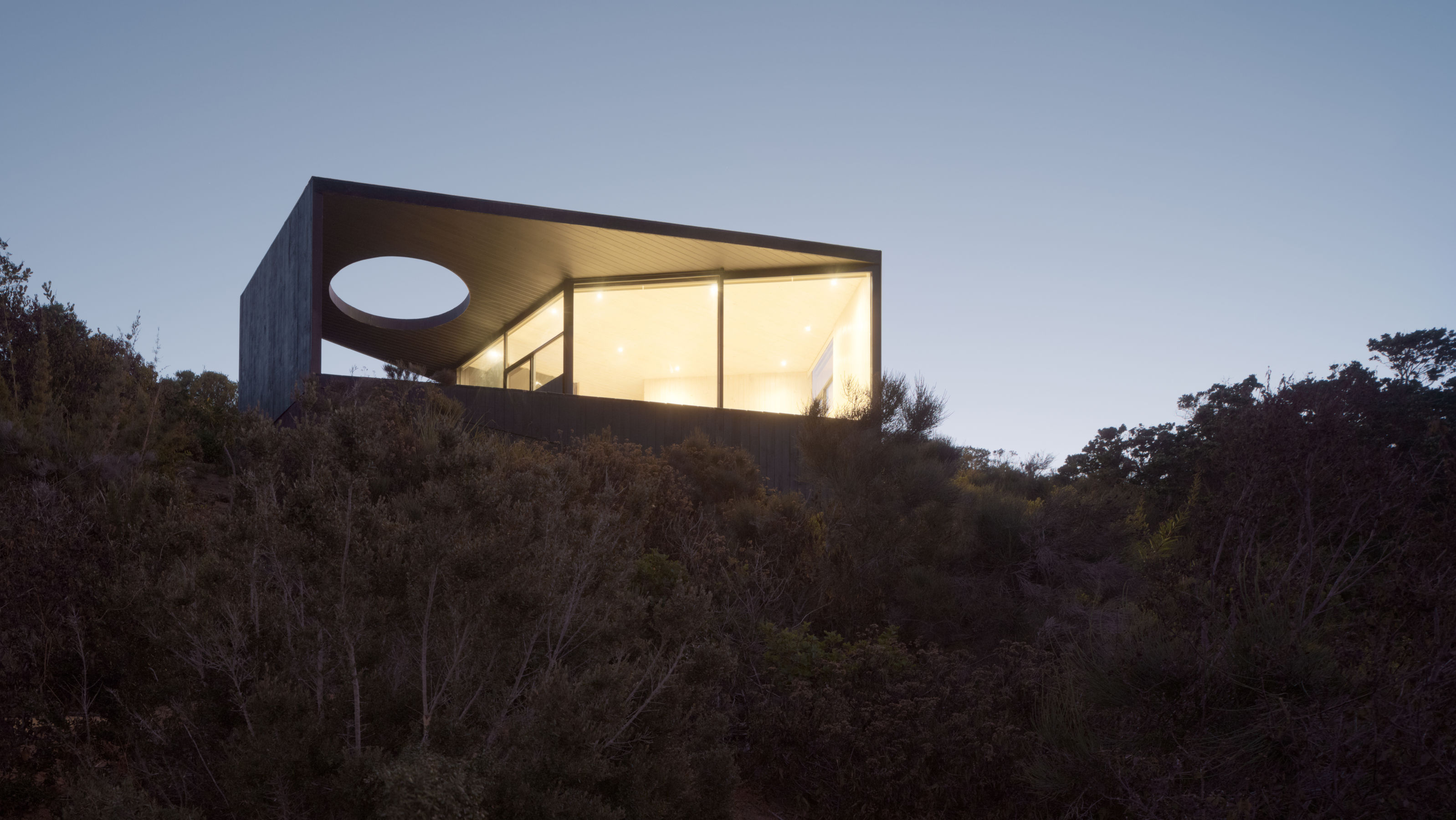 Tour a Chilean pavilion perched on the coast: a sanctuary for sleep and star-gazing
Tour a Chilean pavilion perched on the coast: a sanctuary for sleep and star-gazingAlgarrobo-based architecture studio Whale! has designed a Chilean pavilion for rest and relaxation, overlooking a nature reserve on the Pacific coast
By Jonathan Bell
-
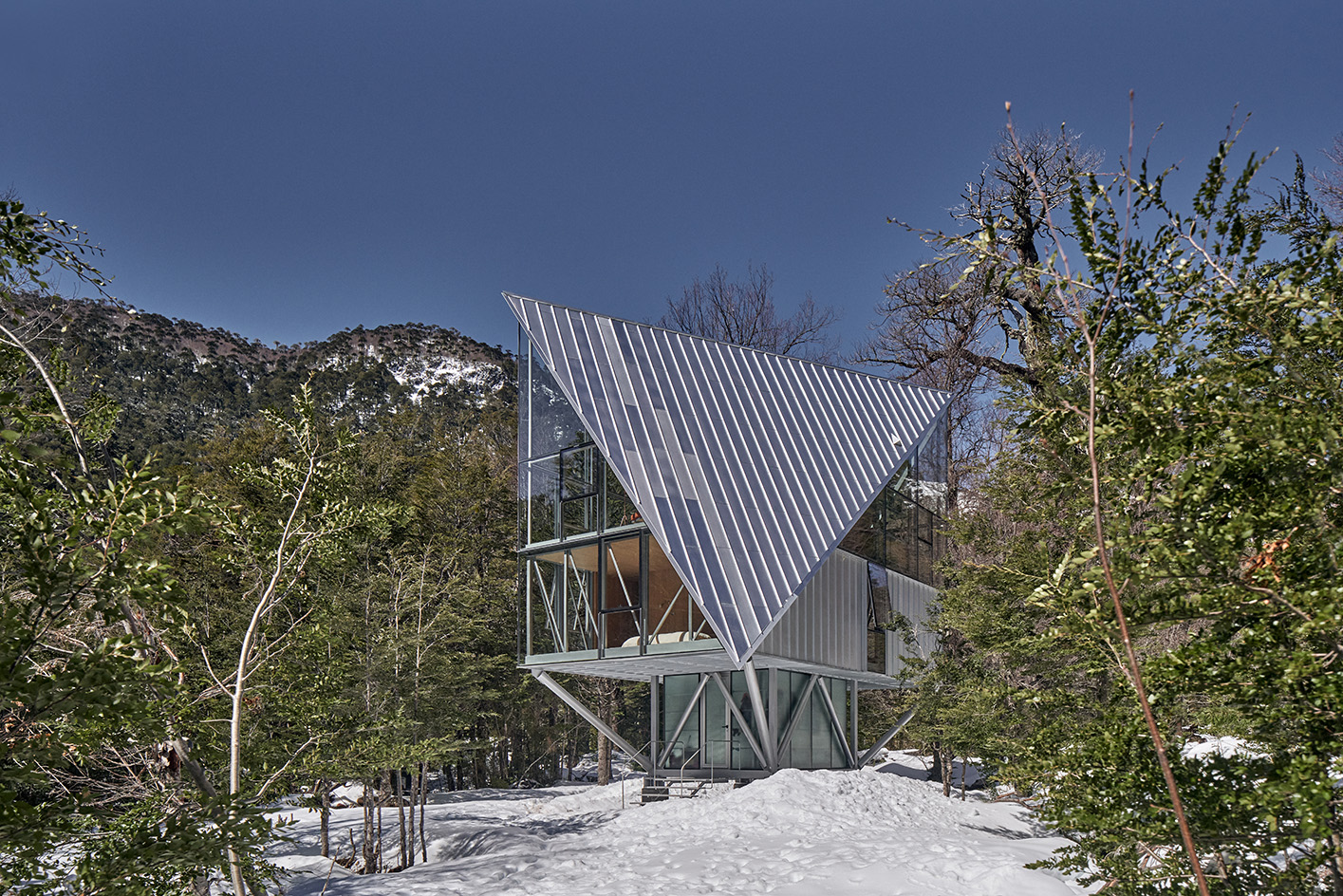 House in the Trees offers a bird's eye view of the Chilean forest
House in the Trees offers a bird's eye view of the Chilean forestHouse in the Trees by Max Núñez and Stefano Rolla is an angular Chilean cabin in woods, touching the ground lightly
By Ellie Stathaki
-
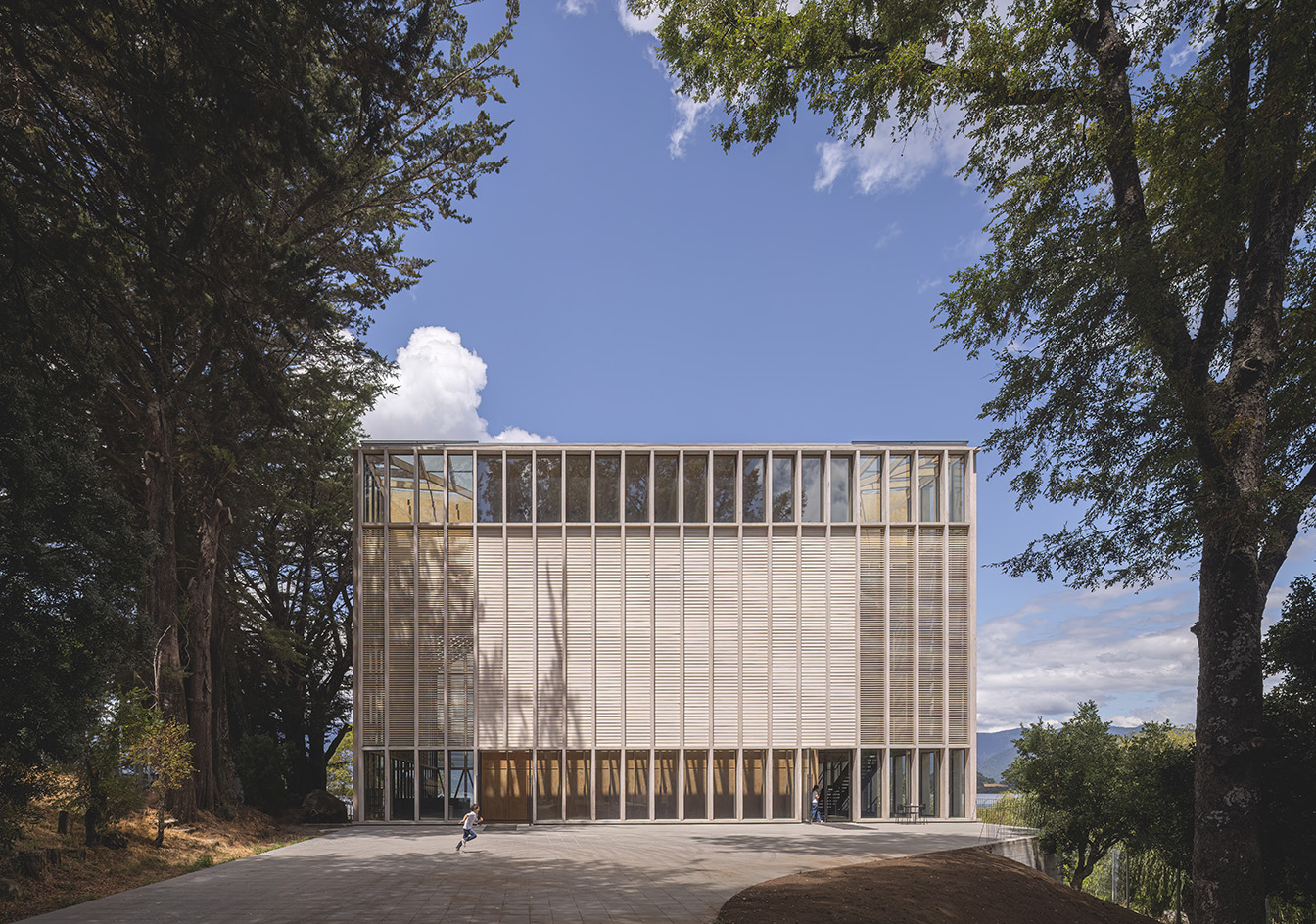 Chile’s Panguipulli Theatre brings purpose-built architecture to the learning experience
Chile’s Panguipulli Theatre brings purpose-built architecture to the learning experiencePanguipulli Theatre, a community-centred cultural space in Chile's Región de los Ríos, combines purpose-built architecture and learning
By Ellie Stathaki
-
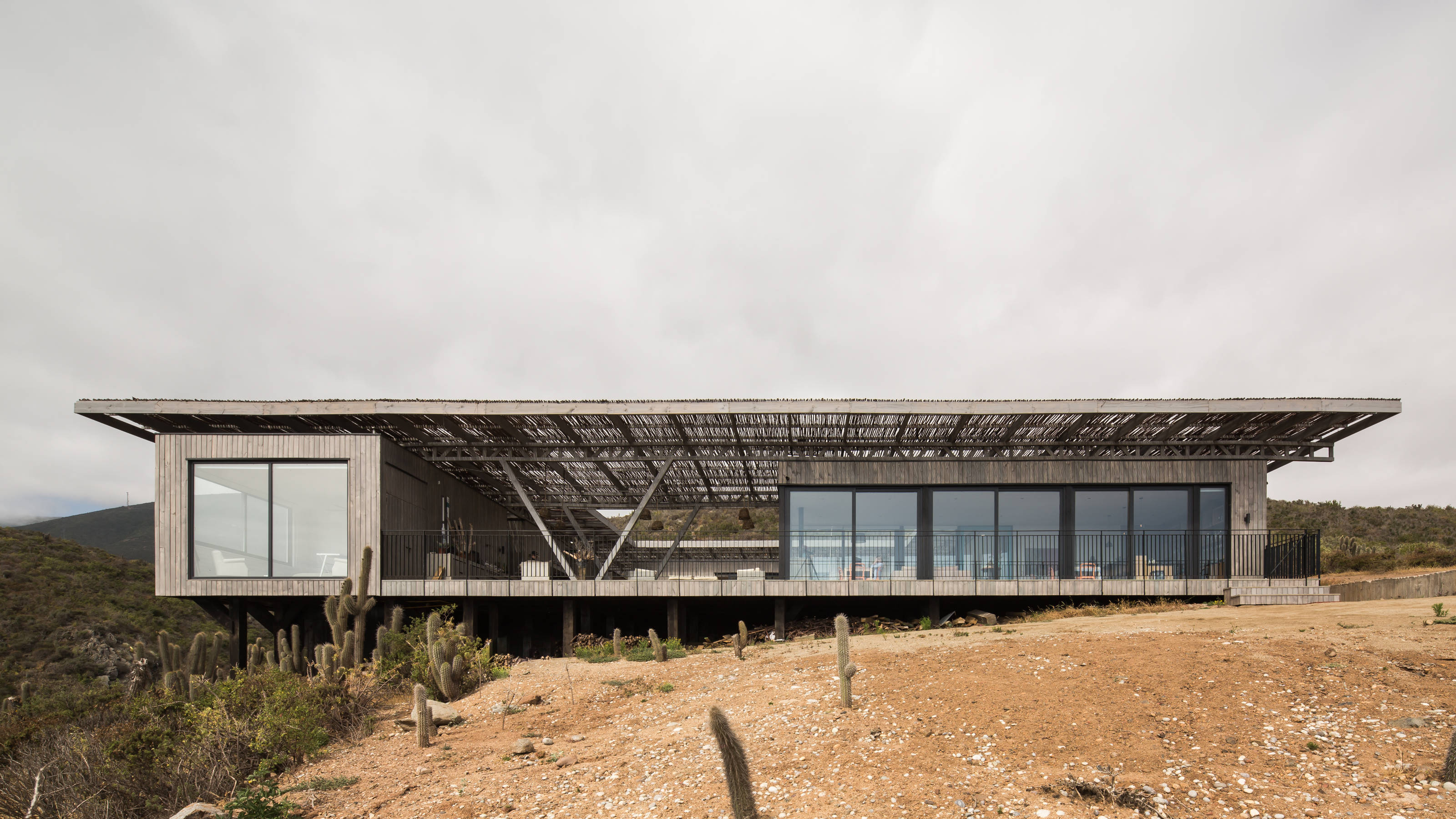 This Chilean beach house comprises a series of pavilions set beneath a wooden roof
This Chilean beach house comprises a series of pavilions set beneath a wooden roofWYND Architects has completed a Chilean beach house – a multigenerational family retreat, raised up above a site overlooking the Pacific Ocean
By Jonathan Bell
-
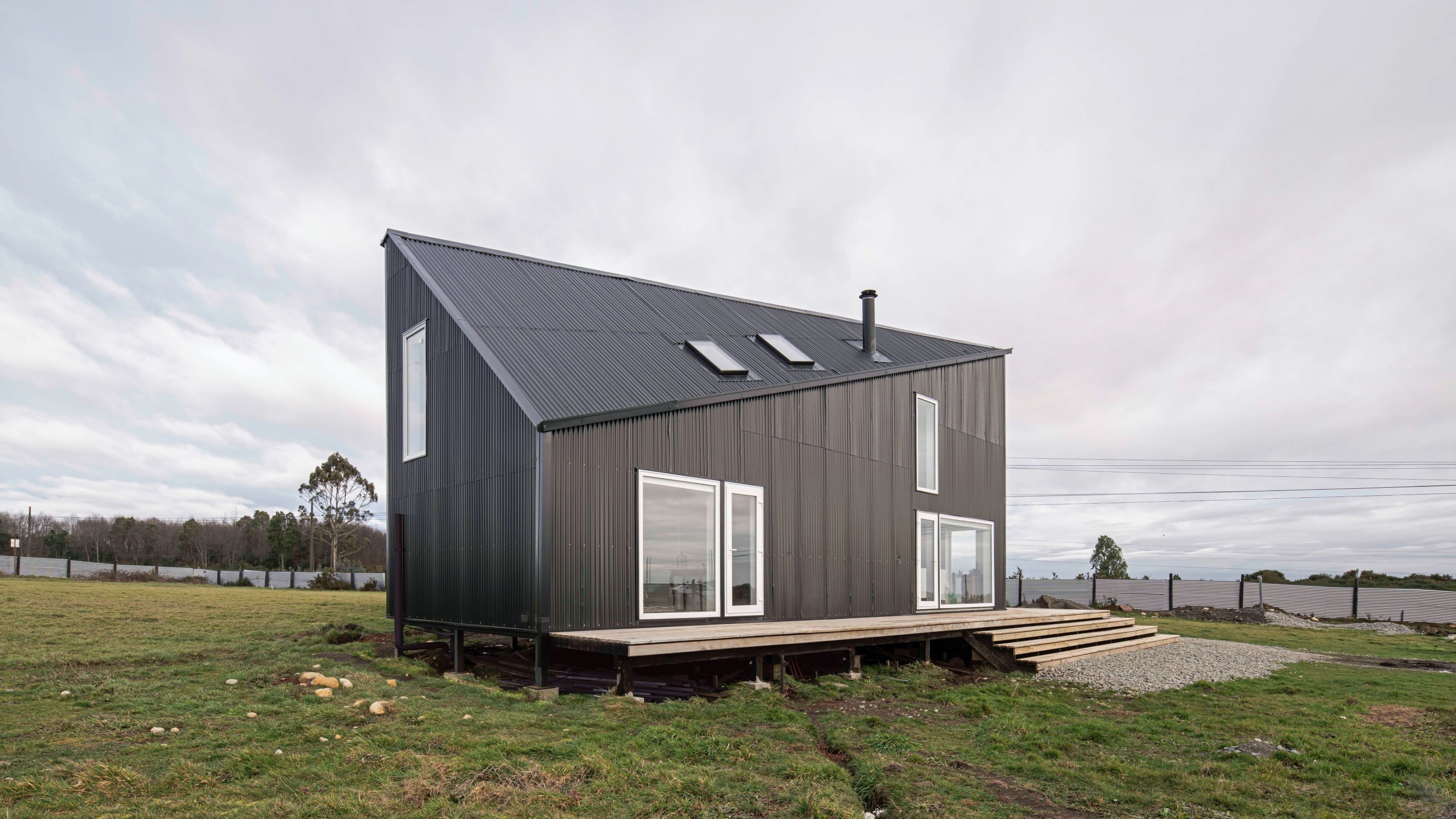 A modern barnhouse makes a faceted form on an exposed site in Southern Chile
A modern barnhouse makes a faceted form on an exposed site in Southern ChileEstudio Diagonal’s barnhouse project, Ridge House, is a stripped back private home that uses everyday materials and simple geometry to maximise interior space
By Jonathan Bell
-
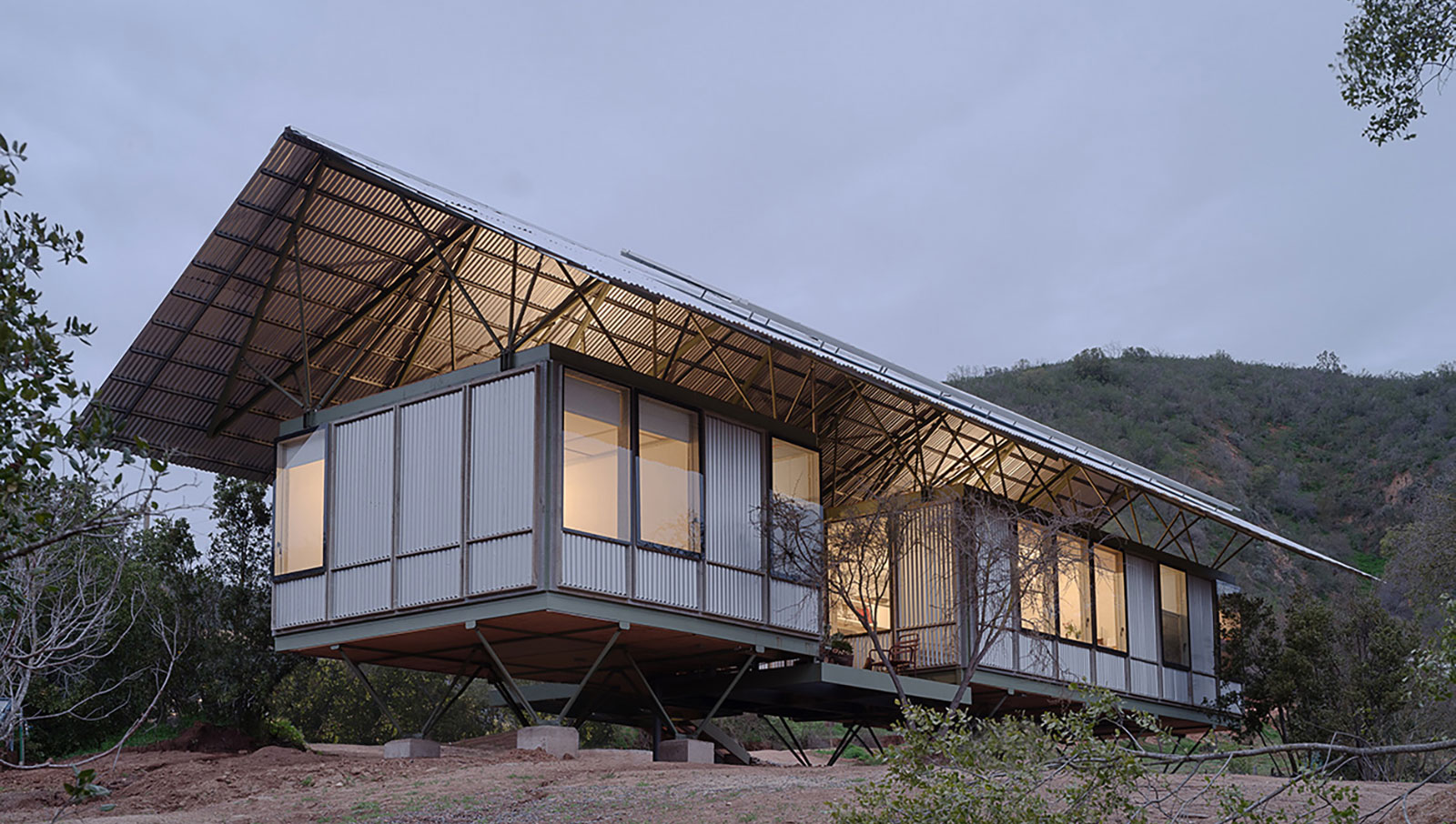 Industrialised building system prototype proposes solution for urgent housing needs
Industrialised building system prototype proposes solution for urgent housing needsWe examine an industrialized building system prototype proposal by Chilean architecture practices Ignacio Rojas Hirigoyen Architects and Cristian Dominguez Fernandez
By Ellie Stathaki