What's next for David Chipperfield Architects?
Master of memory, context and minimalism, architect David Chipperfield cut his teeth in London – studying at the Architecural Association, then working at the offices of Norman Foster and Richard Rogers. He opened his own office in London in 1985, yet became known for his work in Germany, where he completed a remarkable renovation of the Neues Museum on Berlin’s Museum Island. A respect for history, urbanism and landscaping has brought a wholesome slant to his Miesian aesthetic. Here were look forward at what’s to come: the tallest tower in Hamburg, a riverside campus in Paris, a slender art gallery in Shanghai and more...
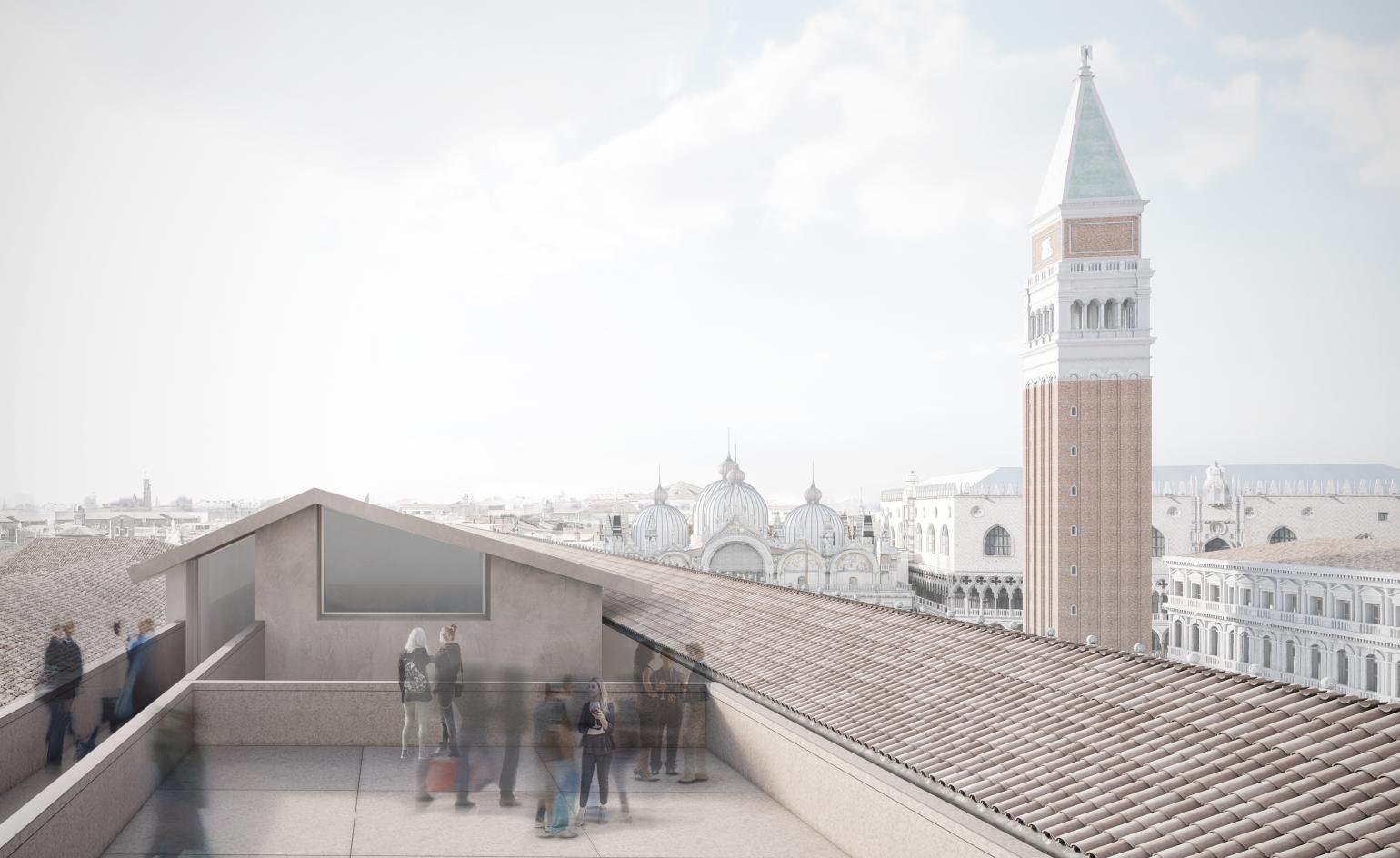
Procuratie Vecchie
2019 –
At Piazza San Marco in Venice, DCA’s renovation of Procuratie Vecchie commissioned by Generali has been approved by the Municipality of Venice. The project will enable the Procuratie Vecchie, one of three long historic arcades lining the square, to open up to the public for this first time in 500 years. The Procuratie Vecchie was designed in the first half of the 16th century by architect Bartolomeo Bon and later by Jacopo Sansovino. A series of interventions including restoration, a renewed main entrance with access to raised courtyards, and new staircases, will include local Venetian materials echoing original styles. Floors will be rendered in Venetian terrazzo and pastellone, and installed with traditional techniques by specialist companies and local artisans. The complex will house Generali’s social initiative The Human Safety Net, and many parts of the building including the sunken courtyards and exhibition space will be accessible to the public.
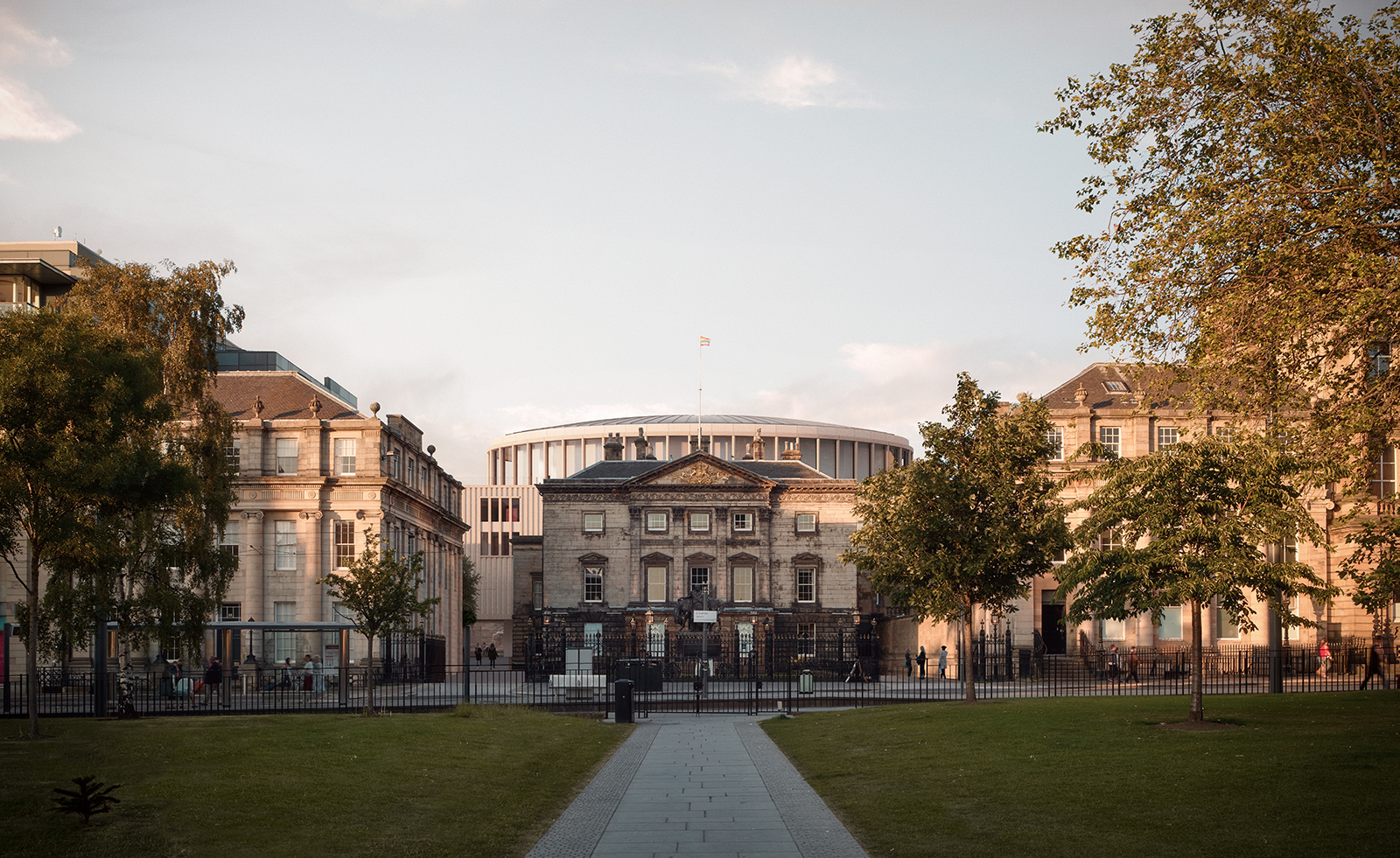
Dunard Centre, Edinburgh, UK
2017 –
This purpose built performance venue has been commissioned to serve as a base for the Scottish Chamber Orchestra in Edinburgh. The venue will feature a main 1,000 seat auditorium, a 200 seat studio for performance and space for recording, education and rehearsals. Located in Edinburgh’s UNESCO World Heritage Site at the eastern end of its Georgian New Town, it replaces an unremarkable office building with a graceful oval volume topped by a shallow metal-clad dome with overlapping lower volumes are orthogonal in form.
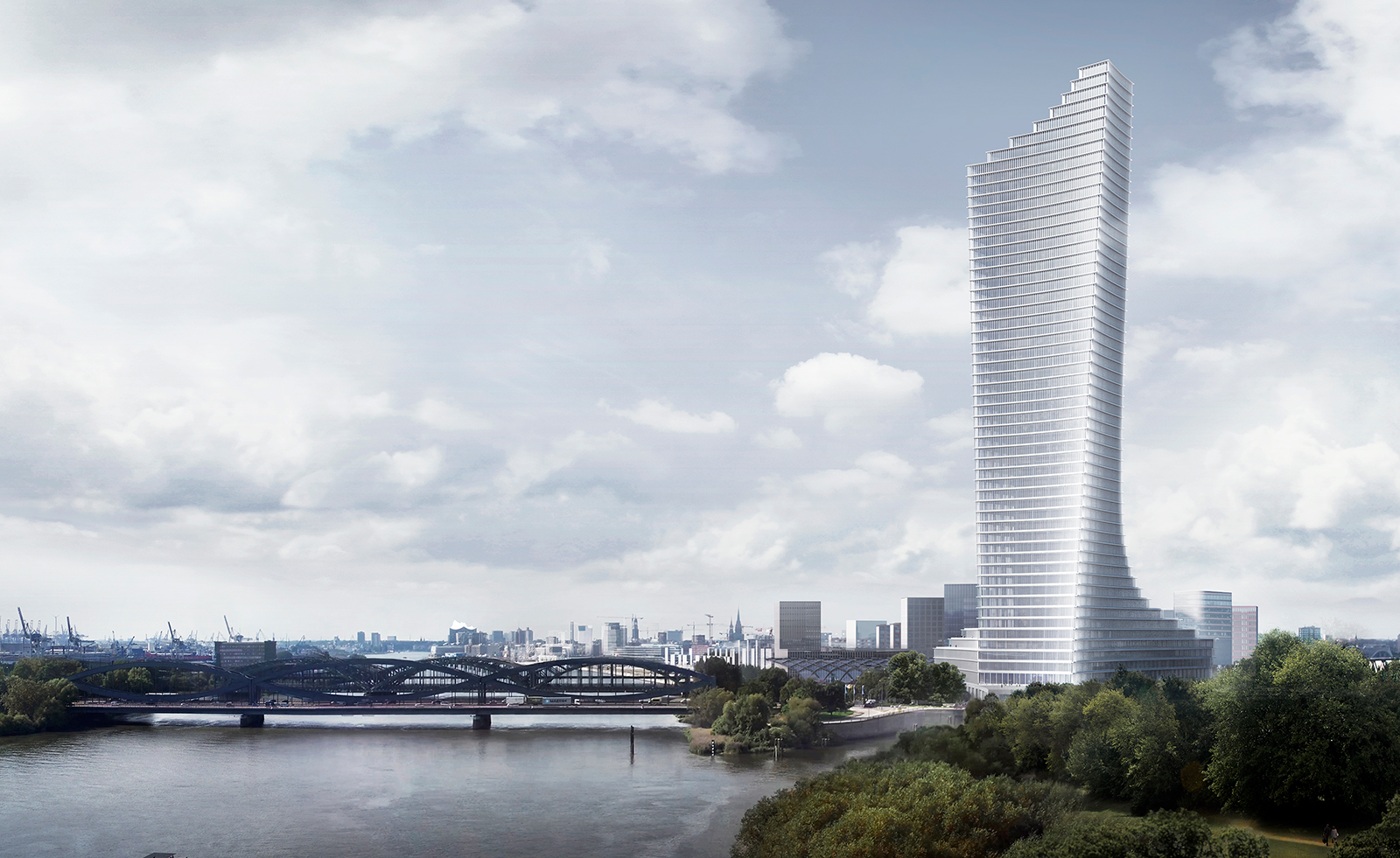
Elbtower, Hamburg, Germany
2017 – 2025
This mixed use building – set to be the tallest in Hamburg – will form a gateway to the Hafencity quarter from the east, forming a counterpoint to the Elbphilharmonie to the west. Occupying a triangular plot at the point where the River Elbe and Oberhafen canal converge, the site offered a nice opportunity for a freestanding, sculpted building for client SIGNA. The tapered tower clad with cambered, light-coloured aluminium profiles rises above a public atrium that forms a solid podium, embedded in the topography of the land and infrastructure of the city – linking to public transport and a cycle bridge. A lighting concept by Studio Other Spaces will transform the Elbtower into a kinetic light sculpture at night.
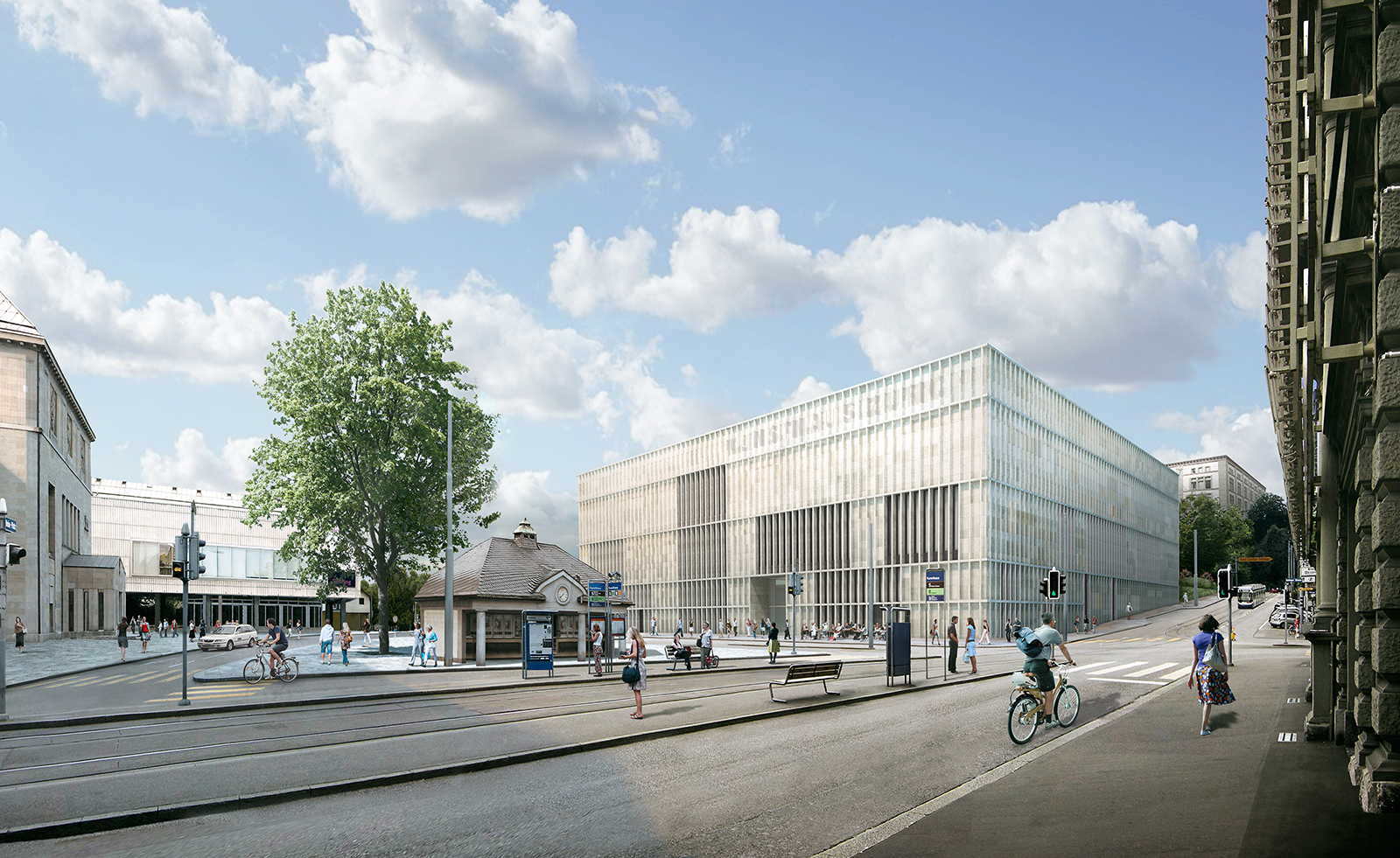
Kunsthaus Zürich, Switzerland
2008 – 2020
This museum expansion project extends the original building designed by Swiss architect Karl Mose between 1904 and 1910 with a whole new buidling on the opposite side of the square in central Zürich where it is located. Traditional stone facades will echo existing architecture, while slender pilaster strips at regular intervals and sawn limestone present a new aeathetic development. This building will show a collection of classic modernism, the Bührle Collection, temporary exhibitions and a contemporary art collection starting from the 1960s. The building is part of an urban plan for the city to create an ‘education mile’ – the museum buildings together with the Schauspielhaus theatre will create a gateway and a starting point to this pathway of cultural buildings through the city to the university in the north.
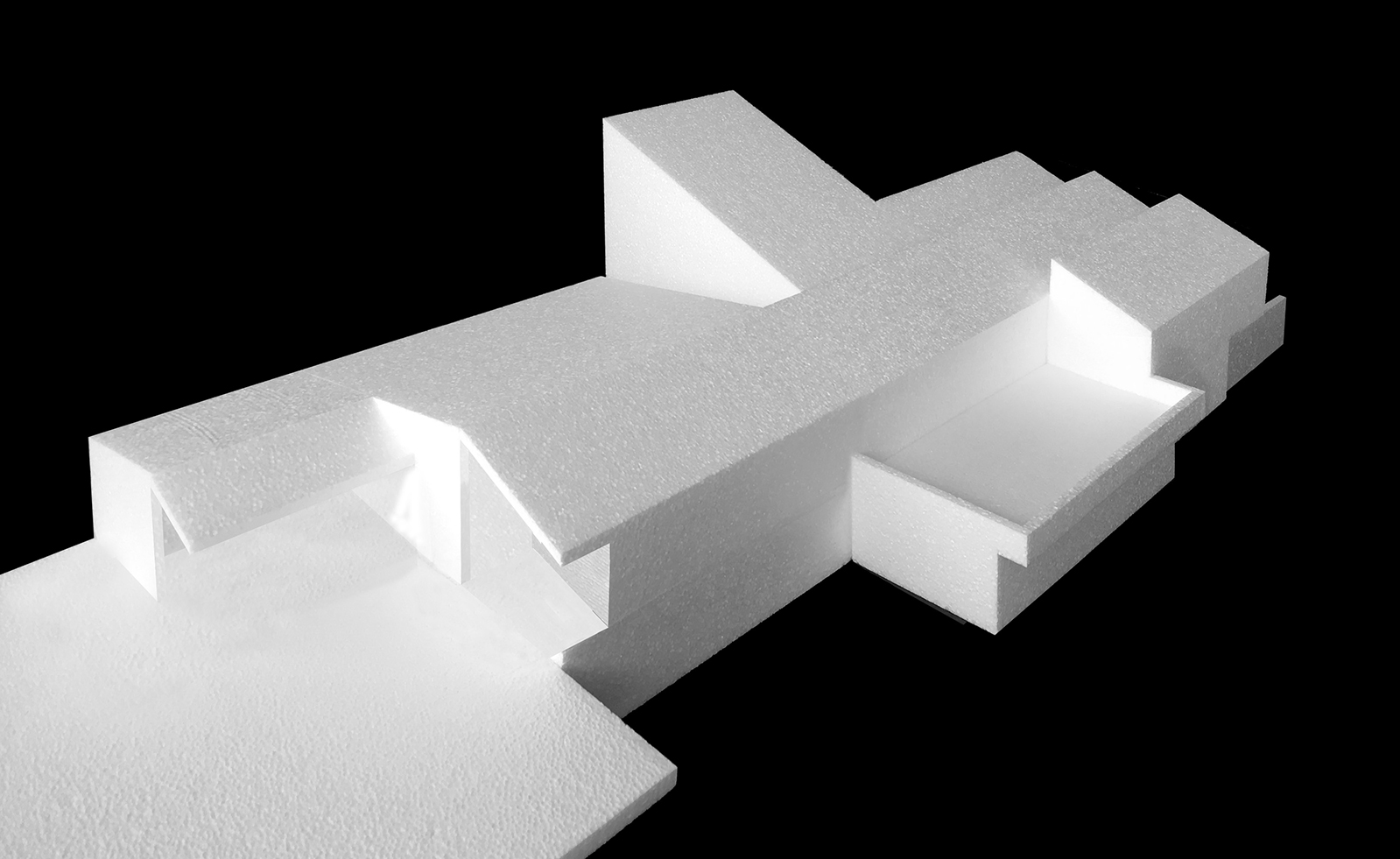
Lah Contemporary
Bled, Slovenia 2016–
This new art gallery is located in a valley below the medieval Bled Castle in the heart of protected scenic landscape. The architecture was designed around the dimensions of specific works of art that will be displayed inside. Embedded in the sloping site, the gradient of the roof echoes the hillside and planted terraces with outdoor sculpture will offer views of the castle.
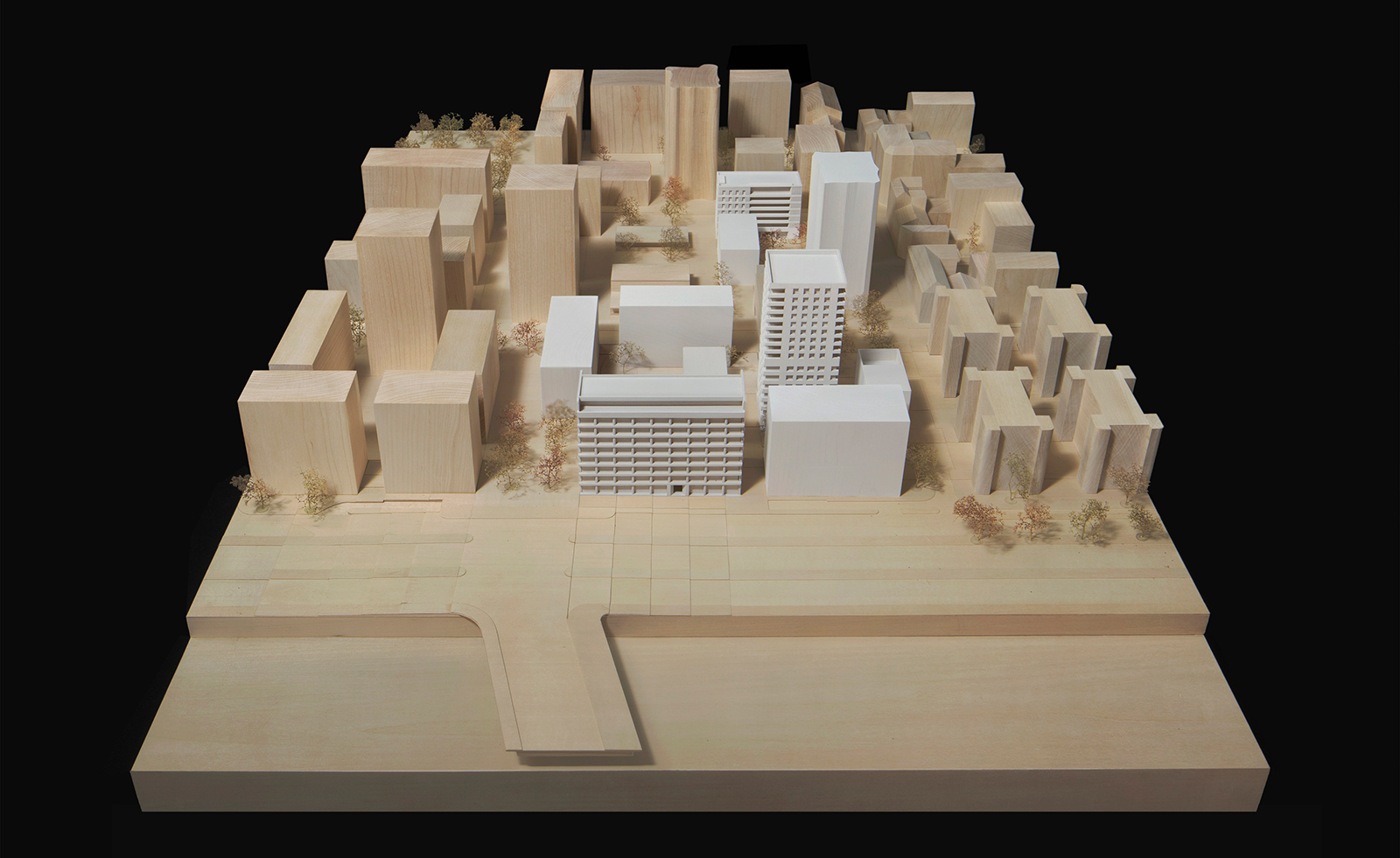
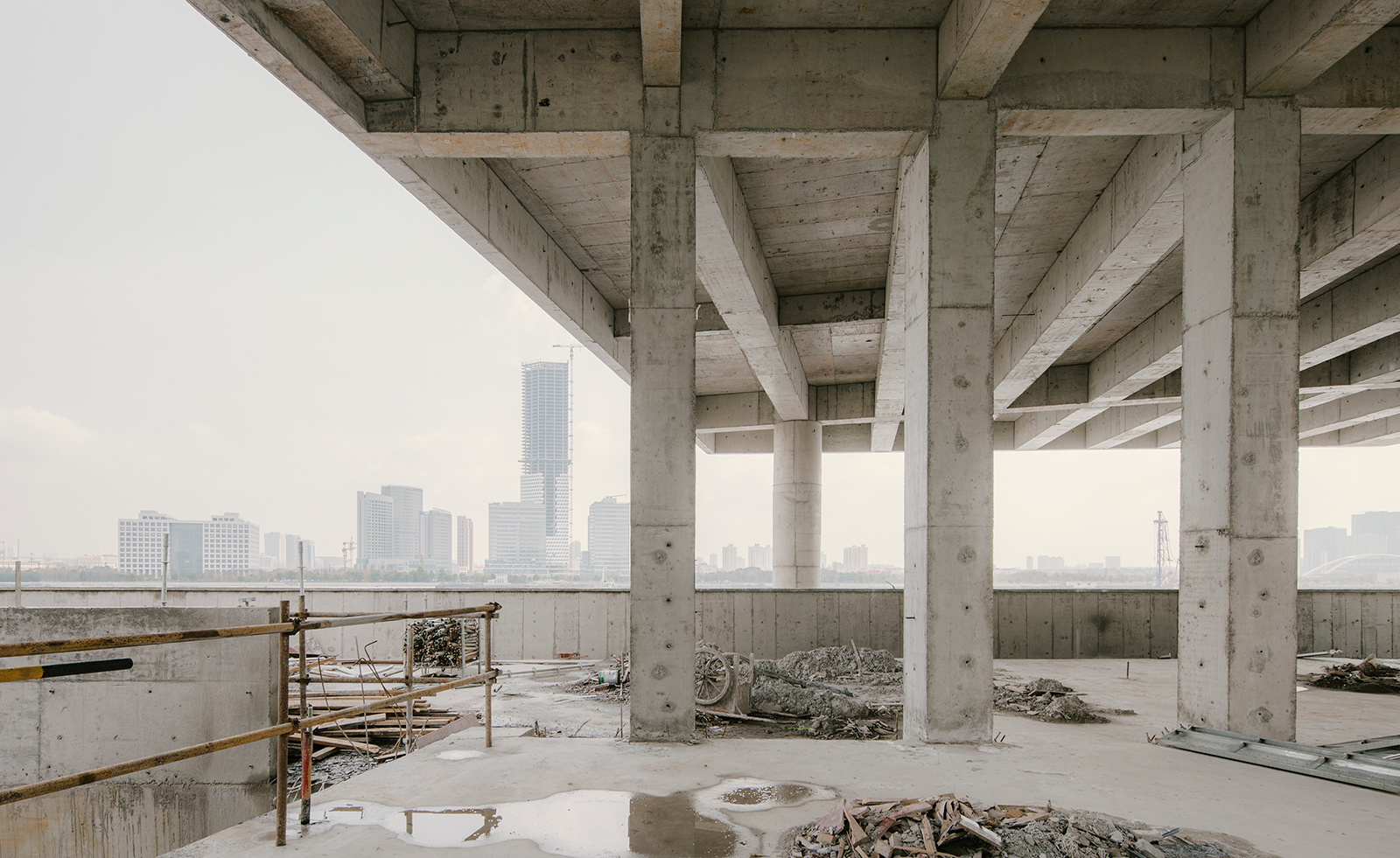
West Bund Museum, Shanghai, China
2013 – 2018
A major new art gallery for the Shanghai Corniche located on an 8.5km promenade along the Huangpu River, this building consists of three main gallery volumes placed in a pin-wheel formation around a central lobby with a double-height atrium. Clad with recycled glass that appears ‘iridescent during the day and prismatic at night’, the elongated form makes the most of the river views while the roof serves as a generous terrace for the public. Lower spaces feature an art studio, a multipurpose hall and a cinema, while a low pavilion housing the café sits at the river’s edge at the level of the esplanade.
Lyon Confluence, Lyon, France
2016 –
The southern tip of Lyon’s central peninsula – La Confluence – has previously been used for industry, yet over the past 10 years has begun to be redeveloped. DCA is overseeing the design of three blocks with 11 buildings within a masterplan by Herzog & de Meuron. The plan involves landscaping and façade design, amongst other tasks, as well as mediating between the city, clients, sustainability consultants, landscape architects and the other architects who are contributing to the site. The design groups the mixed use buildings with garden courtyards in between and transparent ground floors that will help animate surrounding public spaces. DCA will design three buildings in the quarter – a social housing building, a mixed-use tower and an office building for clients Bouygues Immobilier and Linkcity.
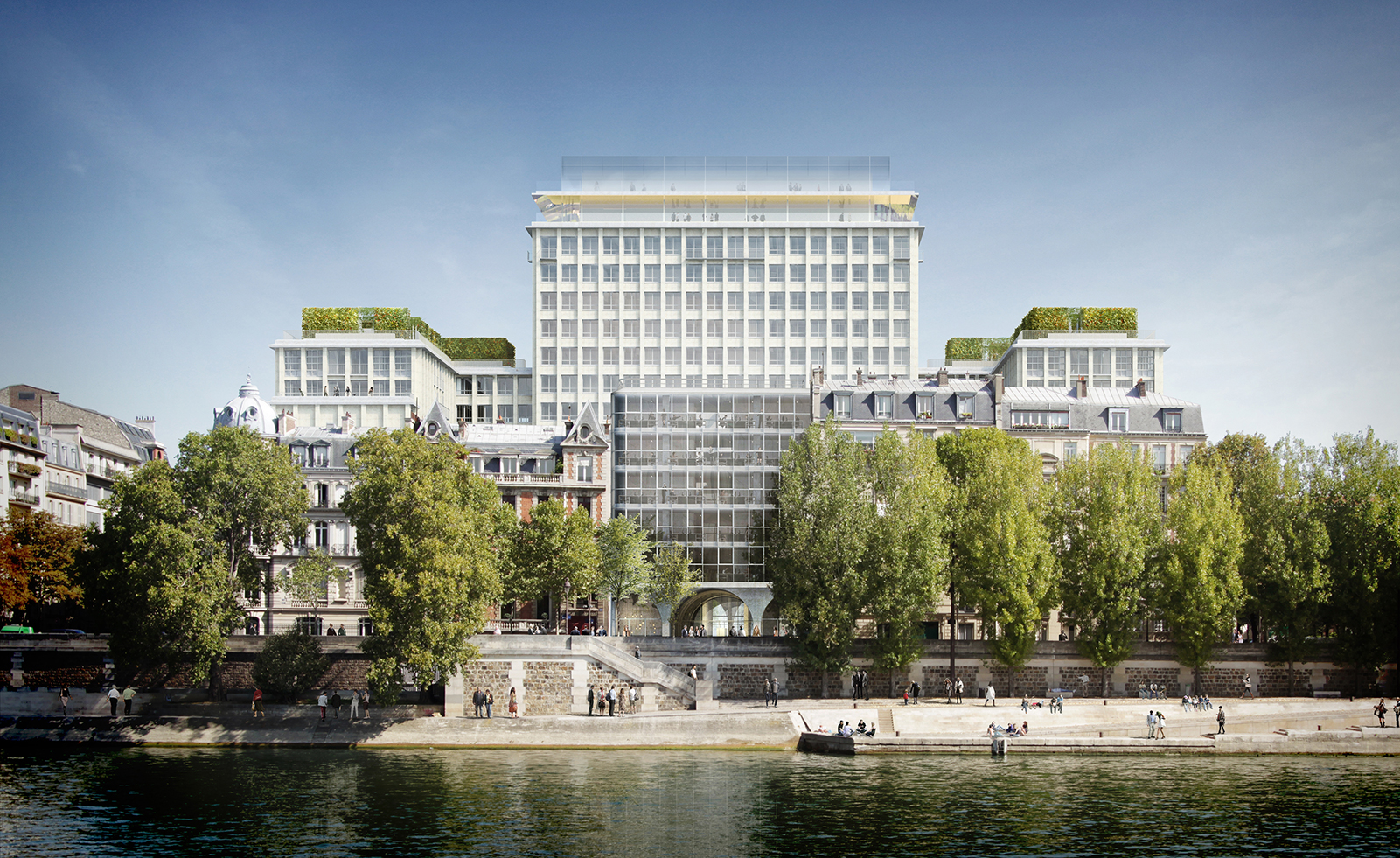
West Bund Museum, Shanghai, China
2013 – 2018
A major new art gallery for the Shanghai Corniche located on an 8.5km promenade along the Huangpu River, this building consists of three main gallery volumes placed in a pin-wheel formation around a central lobby with a double-height atrium. Clad with recycled glass that appears ‘iridescent during the day and prismatic at night’, the elongated form makes the most of the river views while the roof serves as a generous terrace for the public. Lower spaces feature an art studio, a multipurpose hall and a cinema, while a low pavilion housing the café sits at the river’s edge at the level of the esplanade.
Wallpaper* Newsletter
Receive our daily digest of inspiration, escapism and design stories from around the world direct to your inbox.
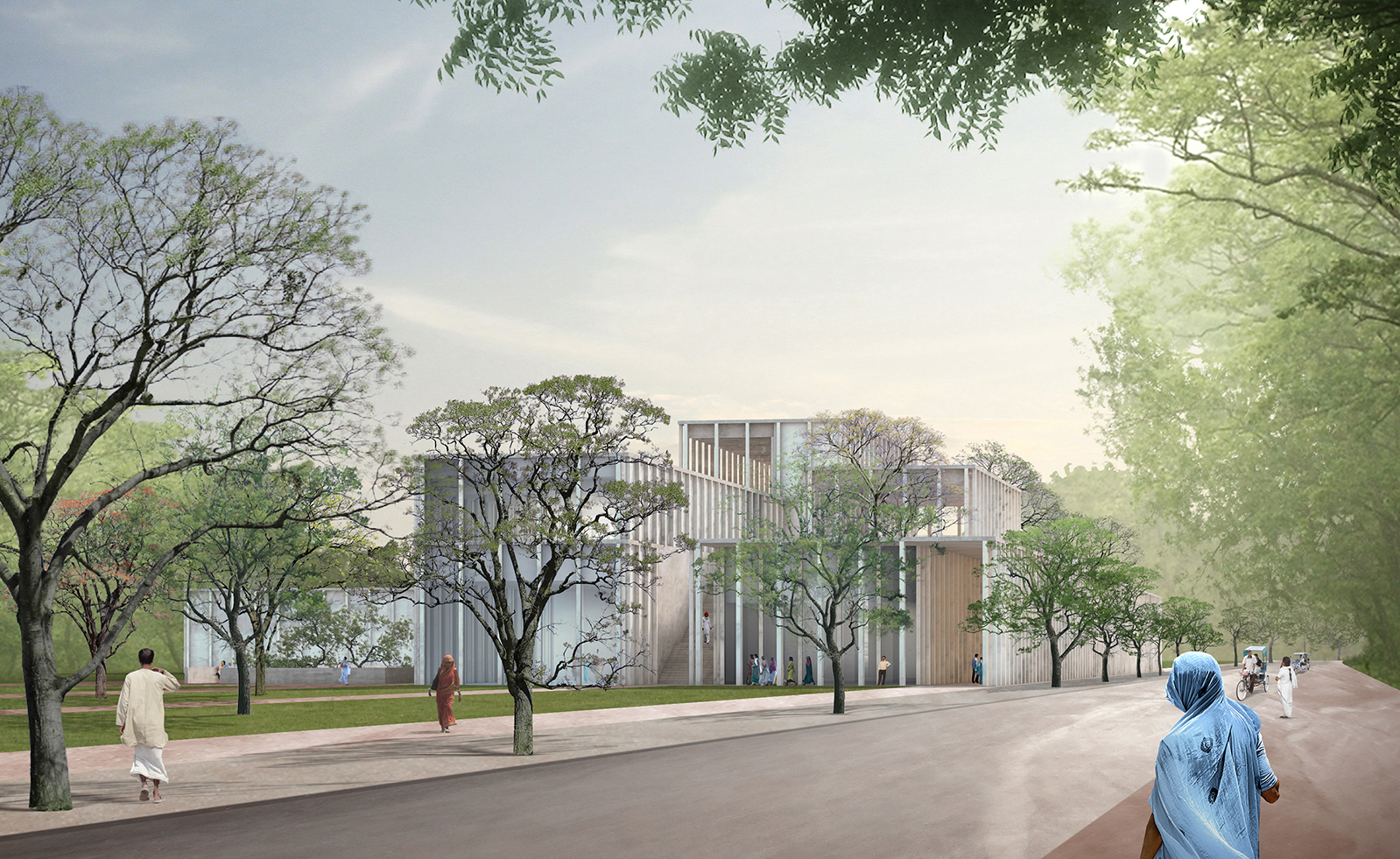
Morland Mixité Capitale, Paris, France
2015 – 2020
Working with French developer Emerige, DCA is refurbishing, remodelling and extending an existing building named ‘Préfecture de Paris’ on Boulevard Morland in the 4th arrondissement of Paris on the banks of the River Seine. The introverted administrative building designed by Albert Laprade in 1960 will be transformed into ‘Morland Mixité Capitale’, a lively campus combining housing, a hotel, a youth hostel, offices, retail spaces, a gallery, a market hall and a childcare facility. Two new buildings will be added, as well as public arcades at ground level and a new public path will provide access between the boulevard and the River Seine. The upper storeys will house an art installation by Ólafur Elíasson and Sebastian Behmann from Studio Other Spaces Berlin, a bar and a restaurant.
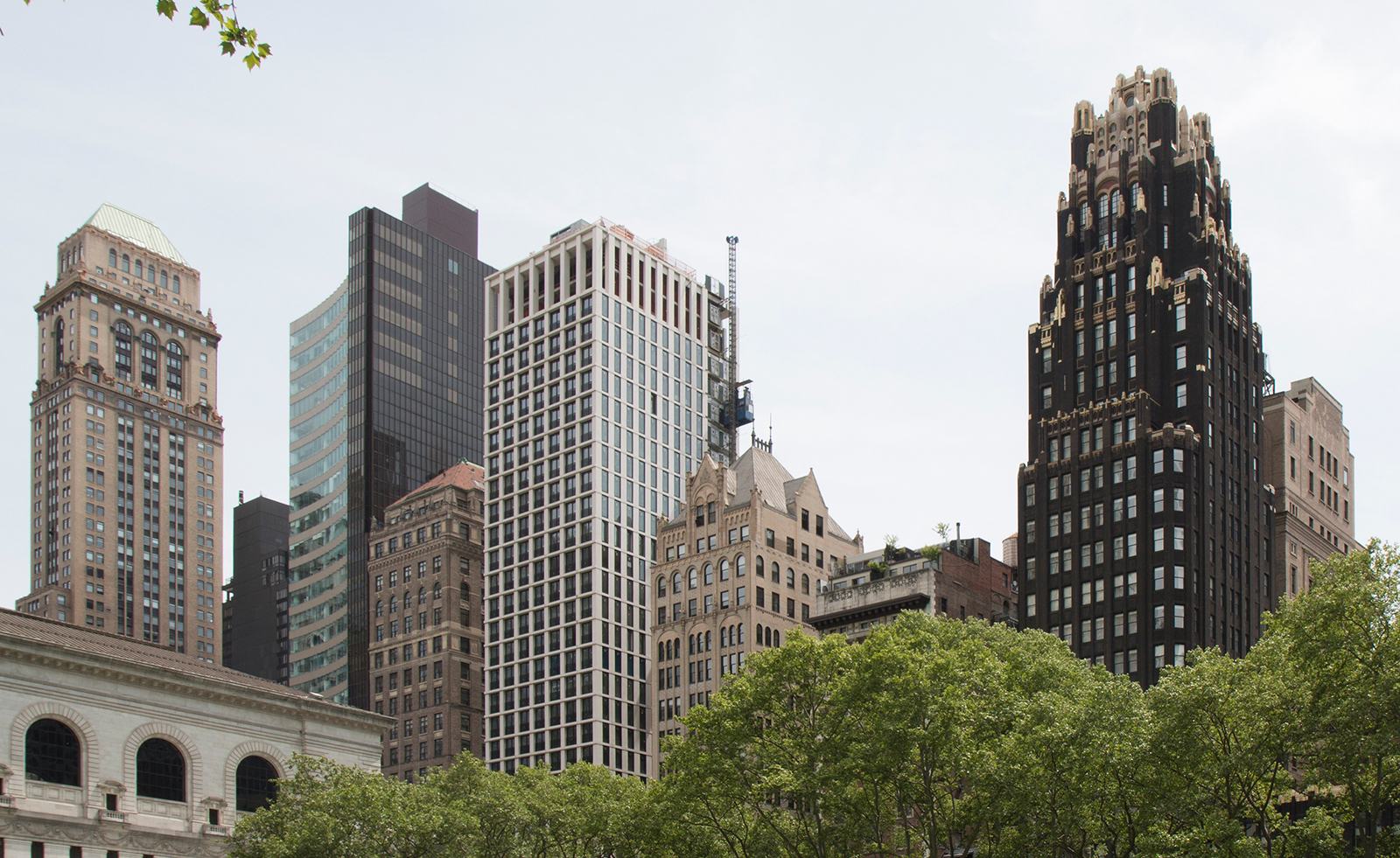
Mughal Museum, Agra, India
2015 – 2019
Near the eastern gate of the Taj Mahal, this museum will explore the political and cultural milestones of the Mughal era through its art and architecture with 5,200 sq m of permanent and temporary exhibition space. The design, by DCA in partnership with Studio Archohm references traditional Mughal architectural concepts of rationality, order and repetition, and reinterprets them into a modern architectural language. Materials include marble, stone and fair-faced concrete, while colonnades of slim pillars at close intervals connect interior and exterior space. A public roof terrace with an open pavilion provides visitors with views towards the Taj Mahal.
Ellie Stathaki is the Architecture & Environment Director at Wallpaper*. She trained as an architect at the Aristotle University of Thessaloniki in Greece and studied architectural history at the Bartlett in London. Now an established journalist, she has been a member of the Wallpaper* team since 2006, visiting buildings across the globe and interviewing leading architects such as Tadao Ando and Rem Koolhaas. Ellie has also taken part in judging panels, moderated events, curated shows and contributed in books, such as The Contemporary House (Thames & Hudson, 2018), Glenn Sestig Architecture Diary (2020) and House London (2022).
-
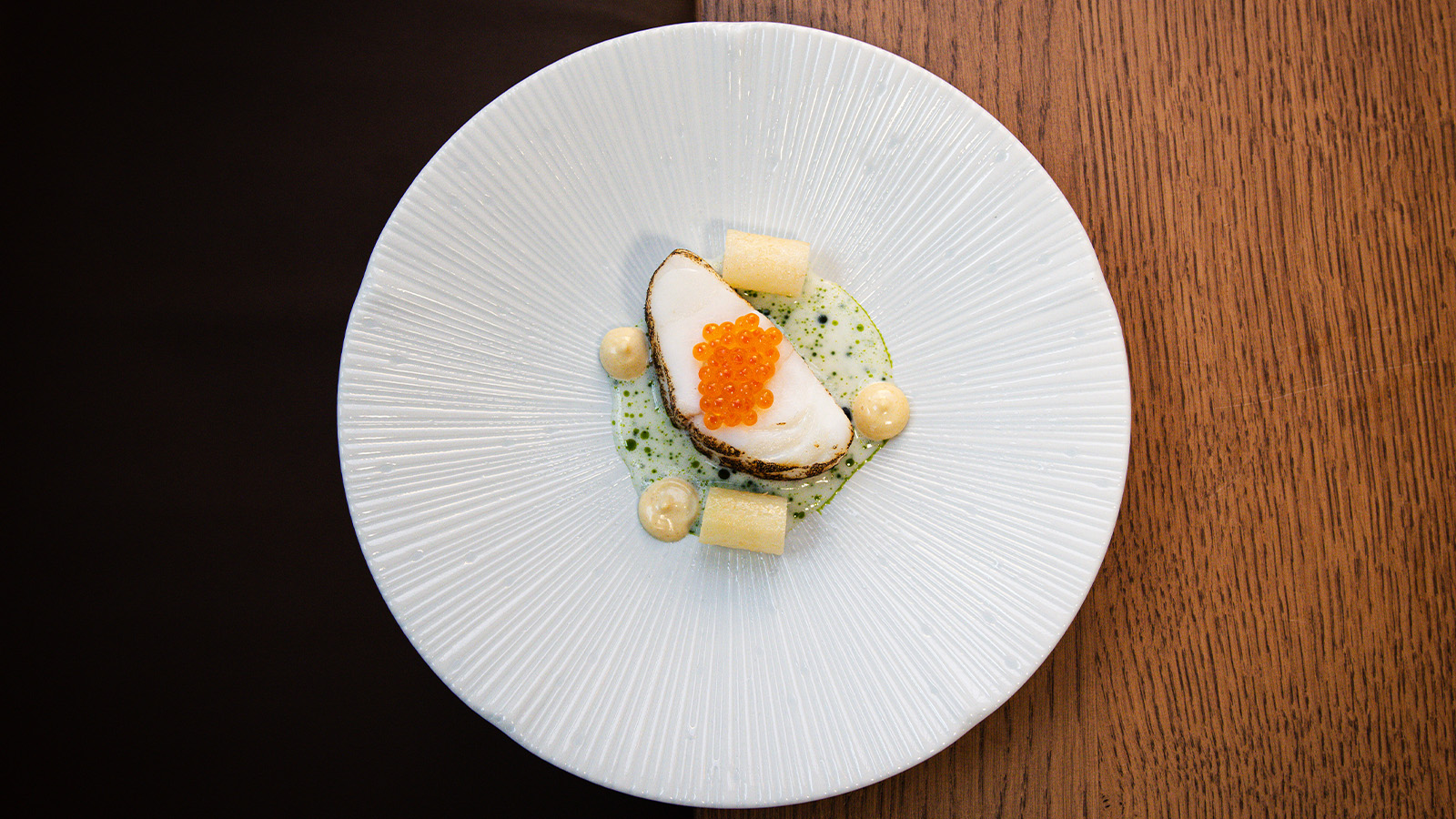 In Wales, Michelin-starred Gorse celebrates the country’s abundant larder
In Wales, Michelin-starred Gorse celebrates the country’s abundant larderGorse is the first Michelin-starred restaurant in Cardiff, putting Welsh cuisine on the map. We speak with chef and founder Tom Waters about the importance of keeping culinary traditions alive
By Tianna Williams
-
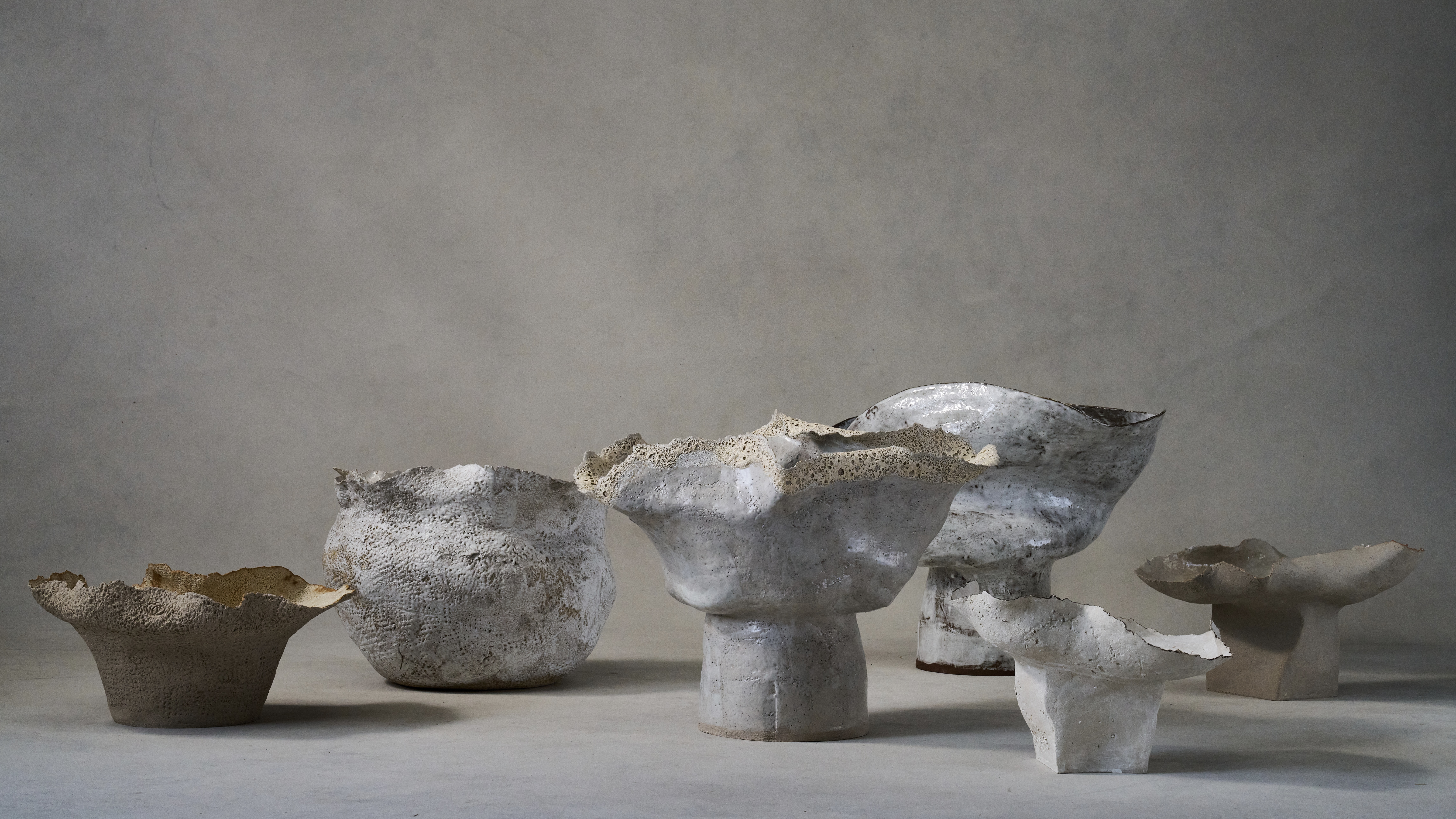 Ludmilla Balkis’ organic, earthy ceramics embody the Basque countryside
Ludmilla Balkis’ organic, earthy ceramics embody the Basque countrysideThe sculptor-ceramicist presents a series inspired by and created from found natural objects in a New York exhibition
By Anna Solomon
-
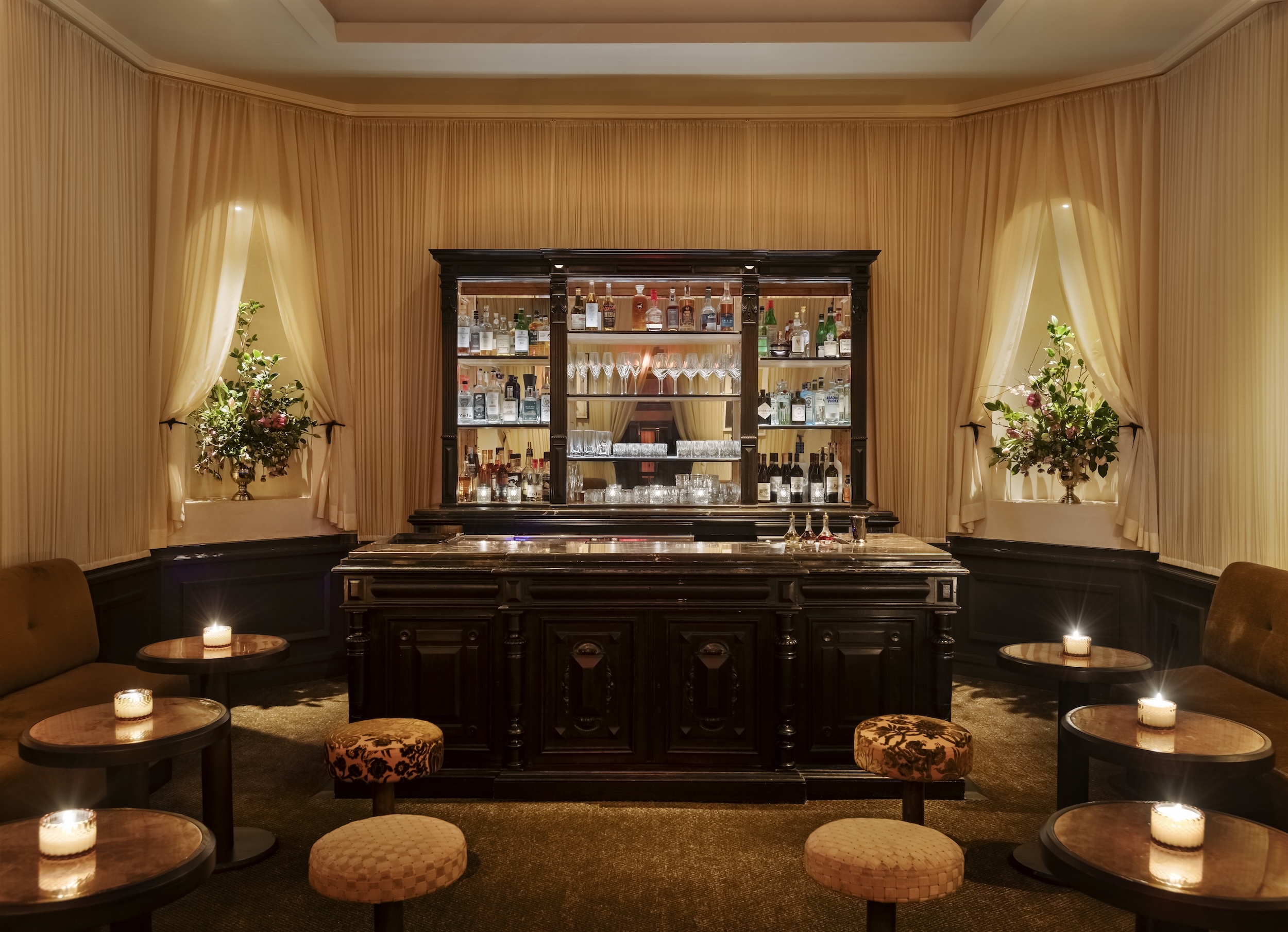 At this secret NYC hangout, the drinks are strong and the vibes are stronger
At this secret NYC hangout, the drinks are strong and the vibes are strongerFor People's bar, Workstead serves up a good time
By Anna Fixsen