Dubai daze: architecture and design destinations from the desert city
Dubai is an urban playground of reflective skyscrapers and sandy beaches, a city that has grown out of the desert into a booming business hub, a seductive resort and design destination. As well as the majestic Burj Khalifa, the Dubai Mall, the Palm Jumeirah and other hotspots, Dubai has a myriad of cultural activities to offer, from Dubai Design Week, launched in 2015, and the increasingly buzzing Dubai Design district area, to Art Dubai and the flourishing Alserkal Avenue scene – including the Concrete exhibition space designed by OMA and gallery outposts from Stephane Custot and Leila Heller. Let us take you for a spin through our highlights...
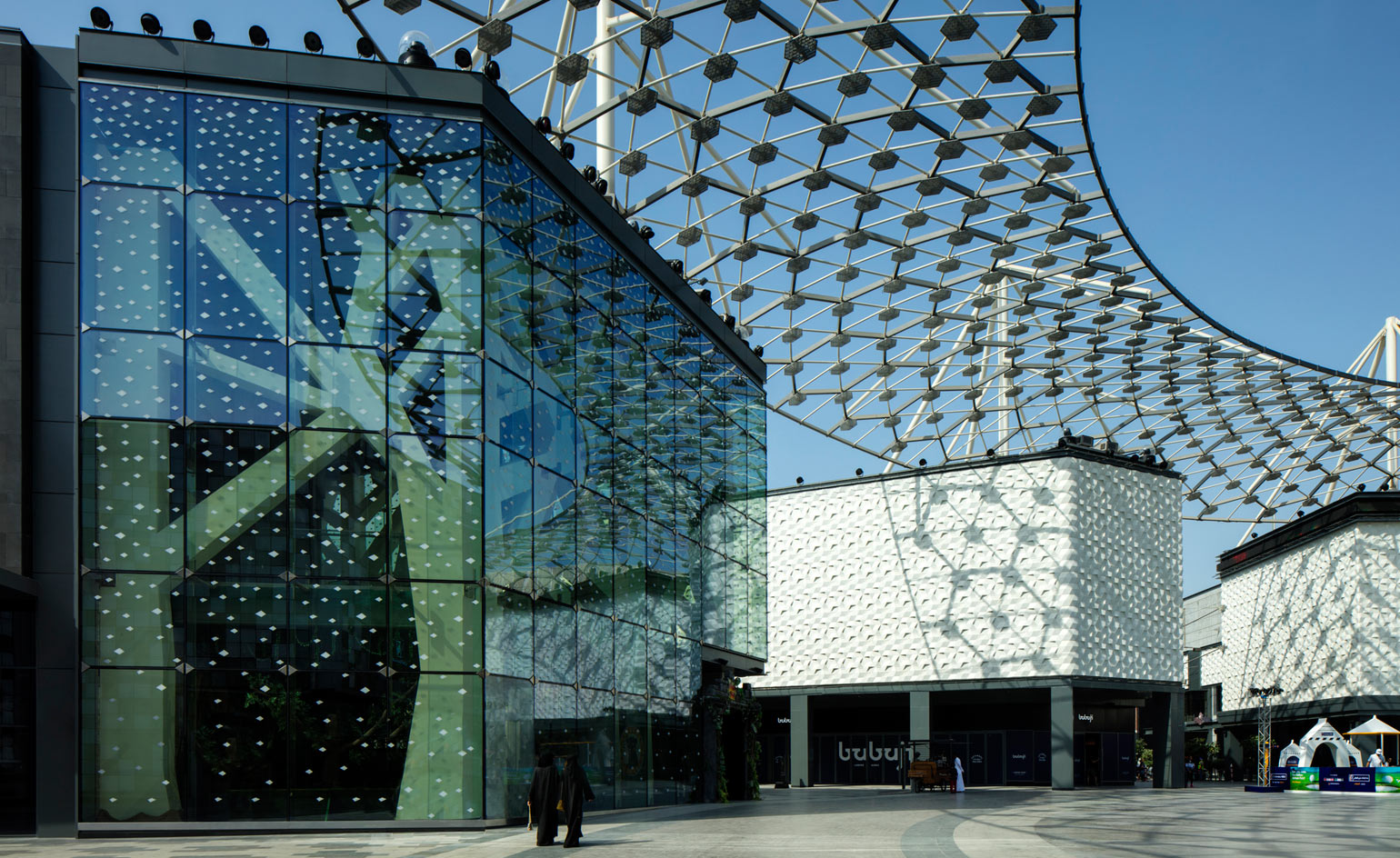
Dubai City Walk
Benoy
Dubai is a city of hubs, all connected by wide intertwining highways; yet once you arrive at your destination the fun begins. Dubai City Walk is an example of a pedestrian-friendly hub that slowly winds people through an array of cultural and commercial attractions. Part of Dubai’s civic vision for the wider Central Park Masterplan, the public space project is a vibrant connector bringing together various retail, food and beverage offerings – also planned and designed by Benoy, the mastermind behind the UK’s Bluewater and Singapore’s ION Orchard.
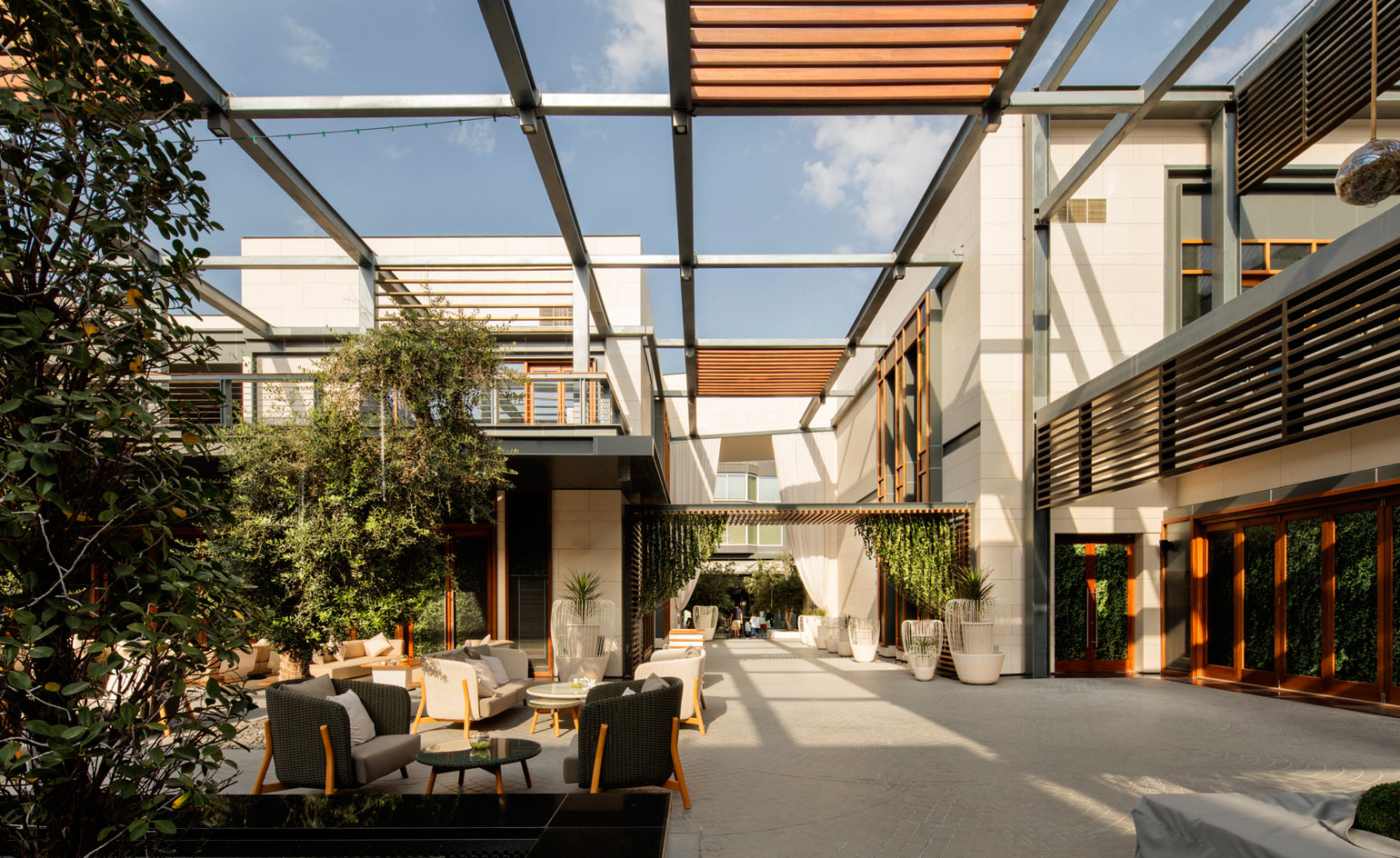
Dubai City Walk
Benoy
Dubai City Walk was designed with a common visual language that meets the cultural requirements of its context and unites the public space from indoor to out, interacting and responding to the existing buildings and streets. Benoy, the team behind the design of Abu Dhabi’s Ferrari World, have a reputation for blending entertainment within the fabric of design – the lively walkway ebbs, flows and swells into viewing platforms for visitors, opening up Dubai’s impressive skyline and bringing the architecture of the city into the pedestrian landscape.
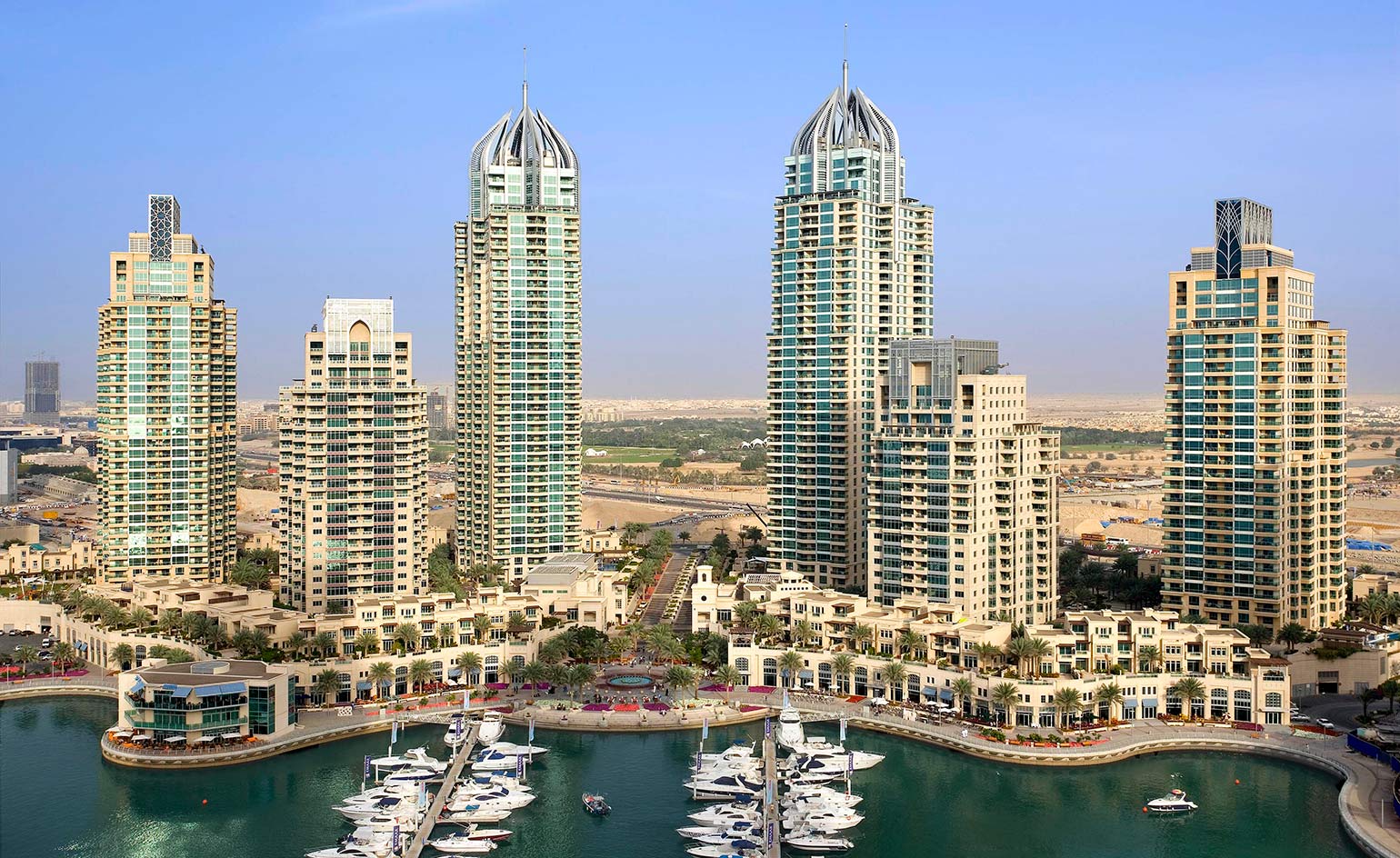
Dubai Marina
HOK
This waterfront community was the first ‘lifestyle development’ of its kind in the Middle East, combining 10 distinct communities that accomodate a total of 100,000 residents. The residential towers rise above a waterfront retail promenade and the marina curves around the base of the towers. The yellow sandstone and green glass exterior has become a familiar combination for Dubai’s high-rise buildings and can be found across the city.
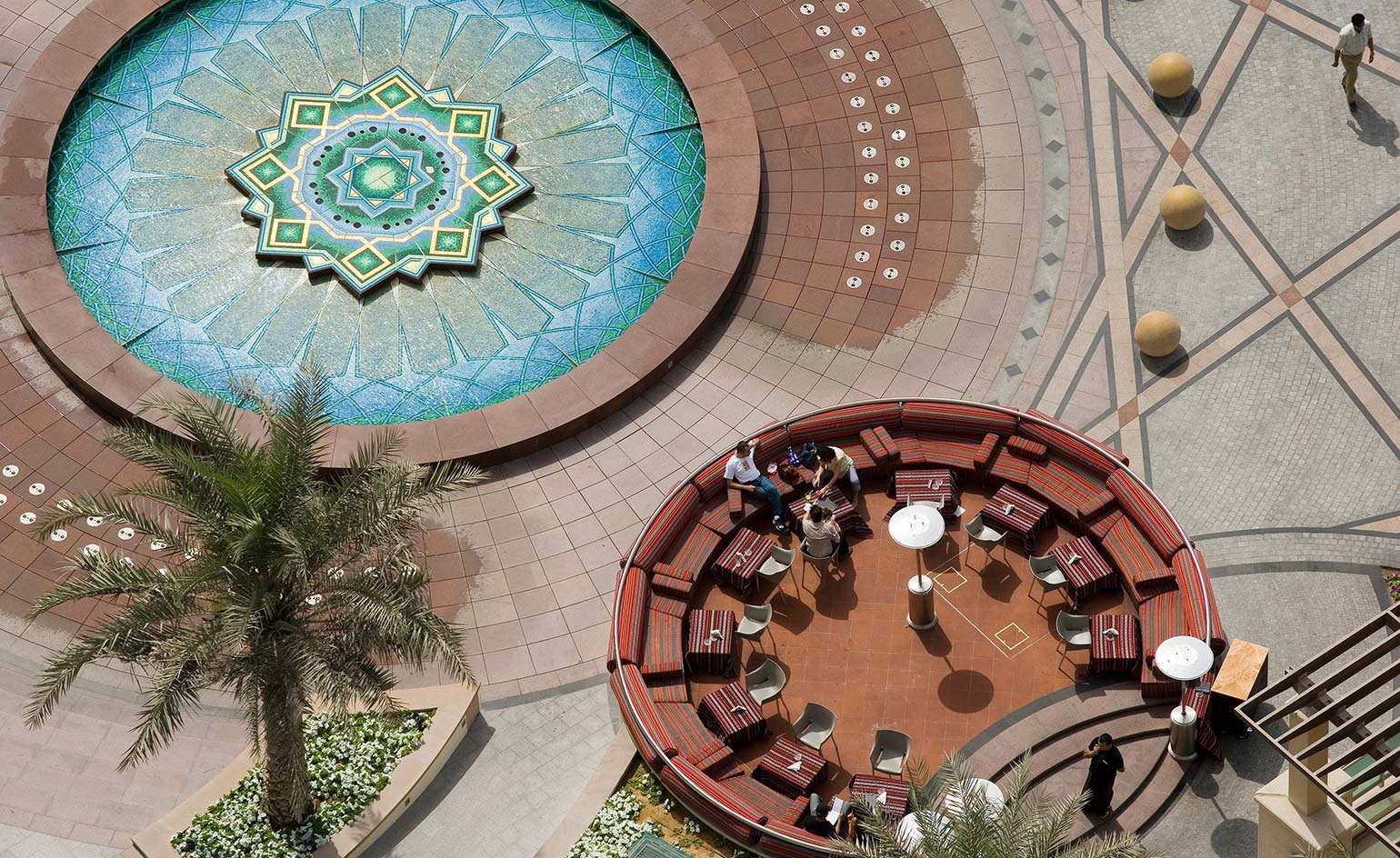
Dubai Marina
HOK
On its completion, the Dubai Marina shifted the centre of Dubai west along the shore of the Arabian Gulf and was pivotal to the advance the city’s transformation into a buzzing commercial, entertainment and resort hub. Pictured here, one of the landscaped public seating areas in the neighbourhood.
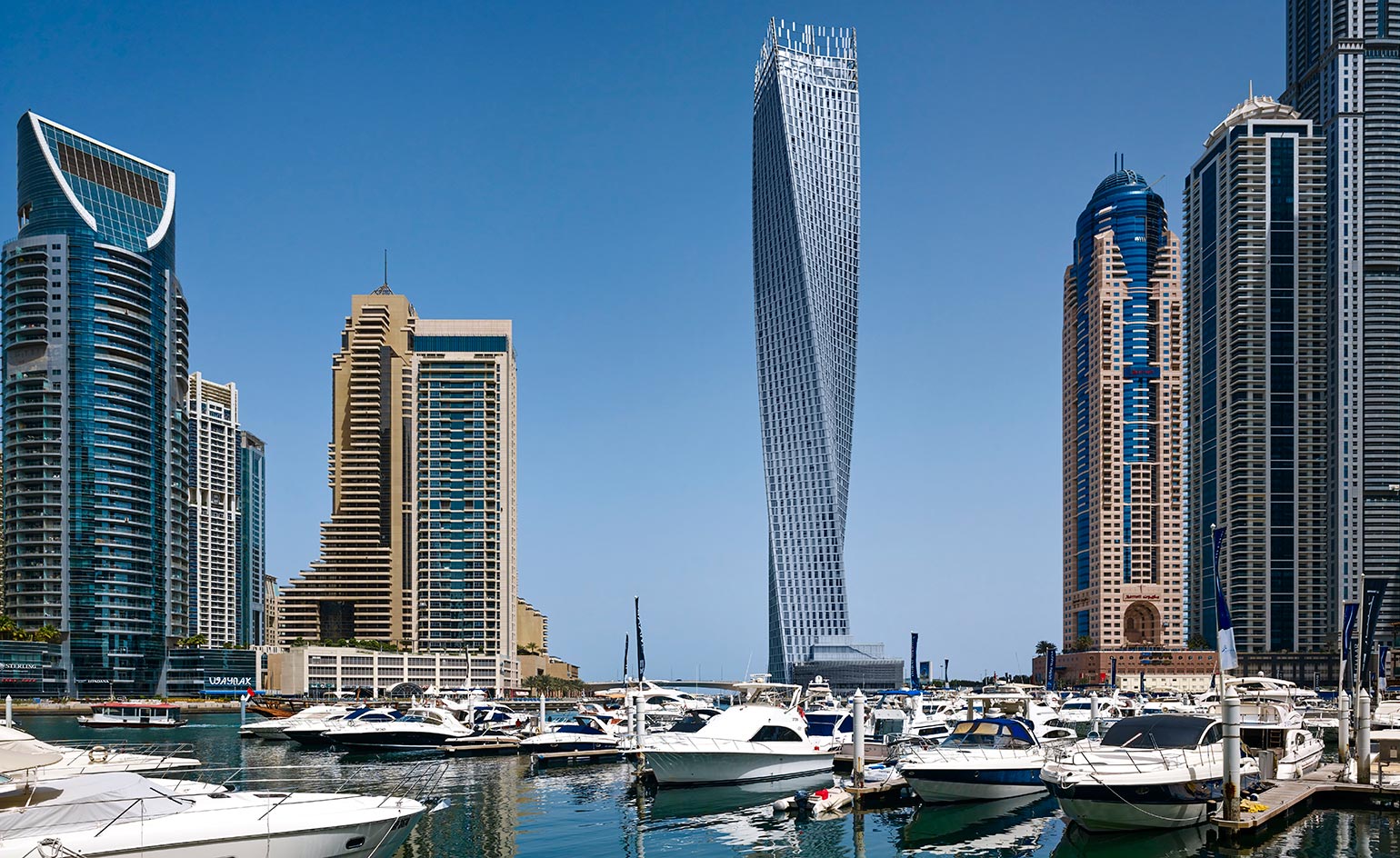
Cayan Tower
SOM
This helical skyscraper twists and turns slowly into Dubai’s skyline. The form is created by its 73 floorplates that are all identical, yet each slightly rotated against the storey below. It reaches a full 90 degree twist over the course of its 307m rise. The shape of the structure also reduces the wind load and solar heat gain, compared to a rectilinear building of the same height, and because of the shape, the views of the marina and gulf are opened up to residents from a greater number of angles.
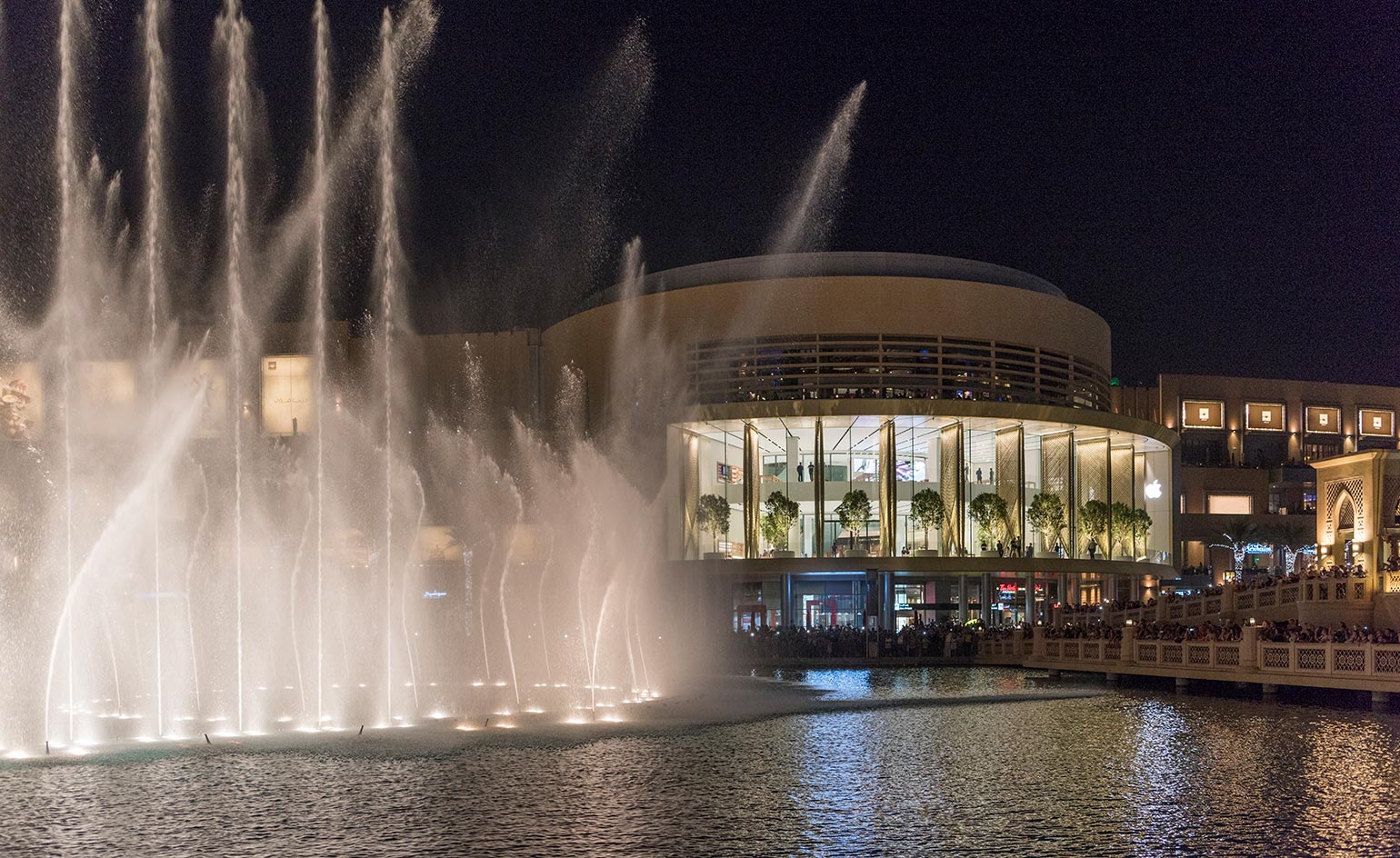
Apple store at Dubai Mall
Foster + Partners
The design of this store aims to reinvent the ‘introverted’ idea of mall-based retail – it is open and looks outwards engaging with the ongoing circus of activity surrounding the Dubai Mall including the famously-dancing Dubai Fountains. The store’s two floor terrace is a sweeping 56.6 m wide and 5.5 m deep space that opens up prime people-watching views – located in the shadow of the Burj Khalifa, the Dubai Mall has had over 80 million visitors every year since 2014 and is one of the most visited urban centres in the world.
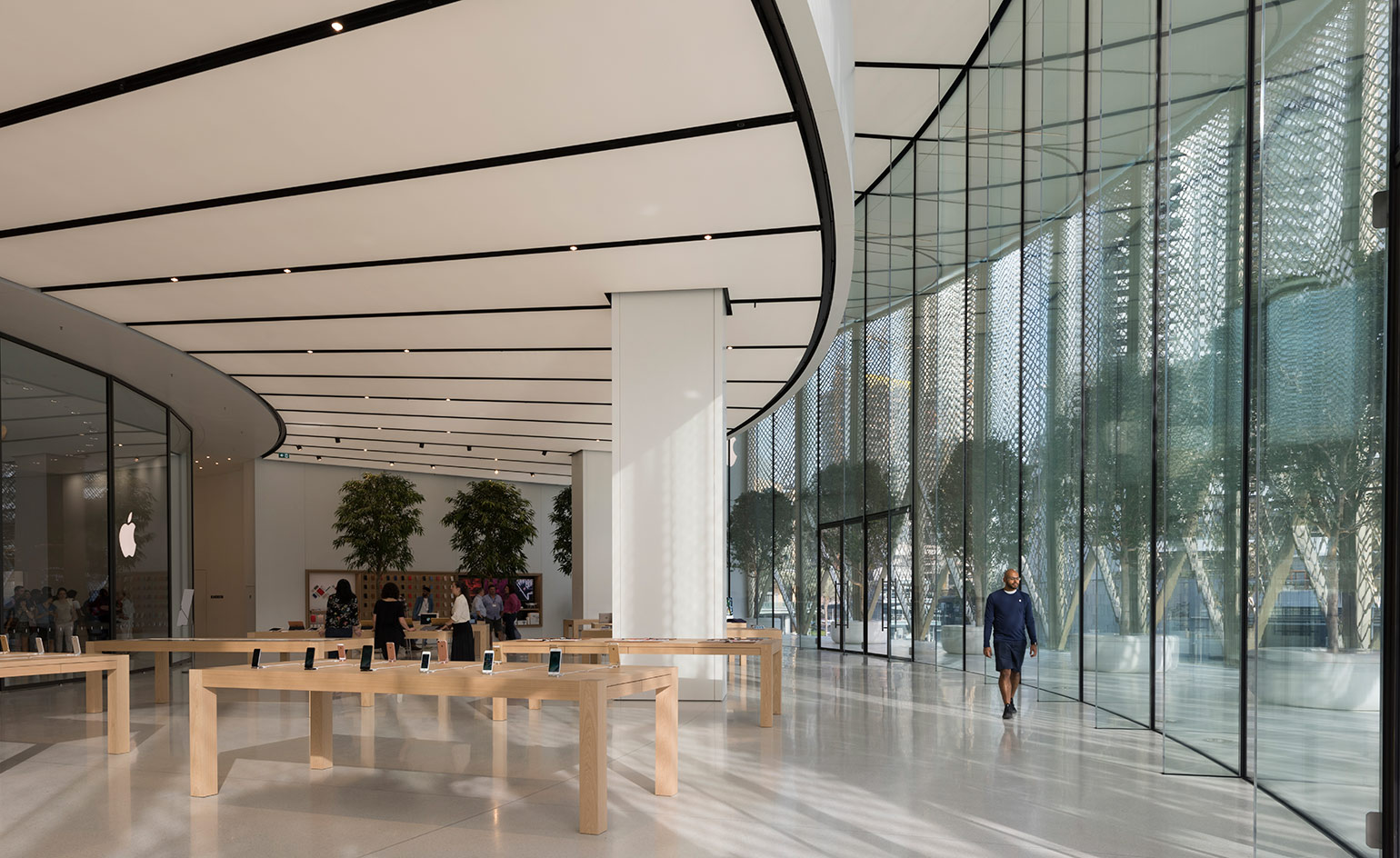
Apple store at Dubai Mall
Foster + Partners
Responsive to the climate of Dubai – culturally and environmentally – the design firstly celebrates the sun, with abundant spreads of daylight filtering throughout the design. Gentle shading devices outside the terrace reinterpret the traditional Arabic Mashrabiya, while in the evening open up to reveal the breath-taking views of the waterside promenade. The movement of the solar shades is inspired by a falcon opening its wings and is a theatrical experience in itself.
Receive our daily digest of inspiration, escapism and design stories from around the world direct to your inbox.
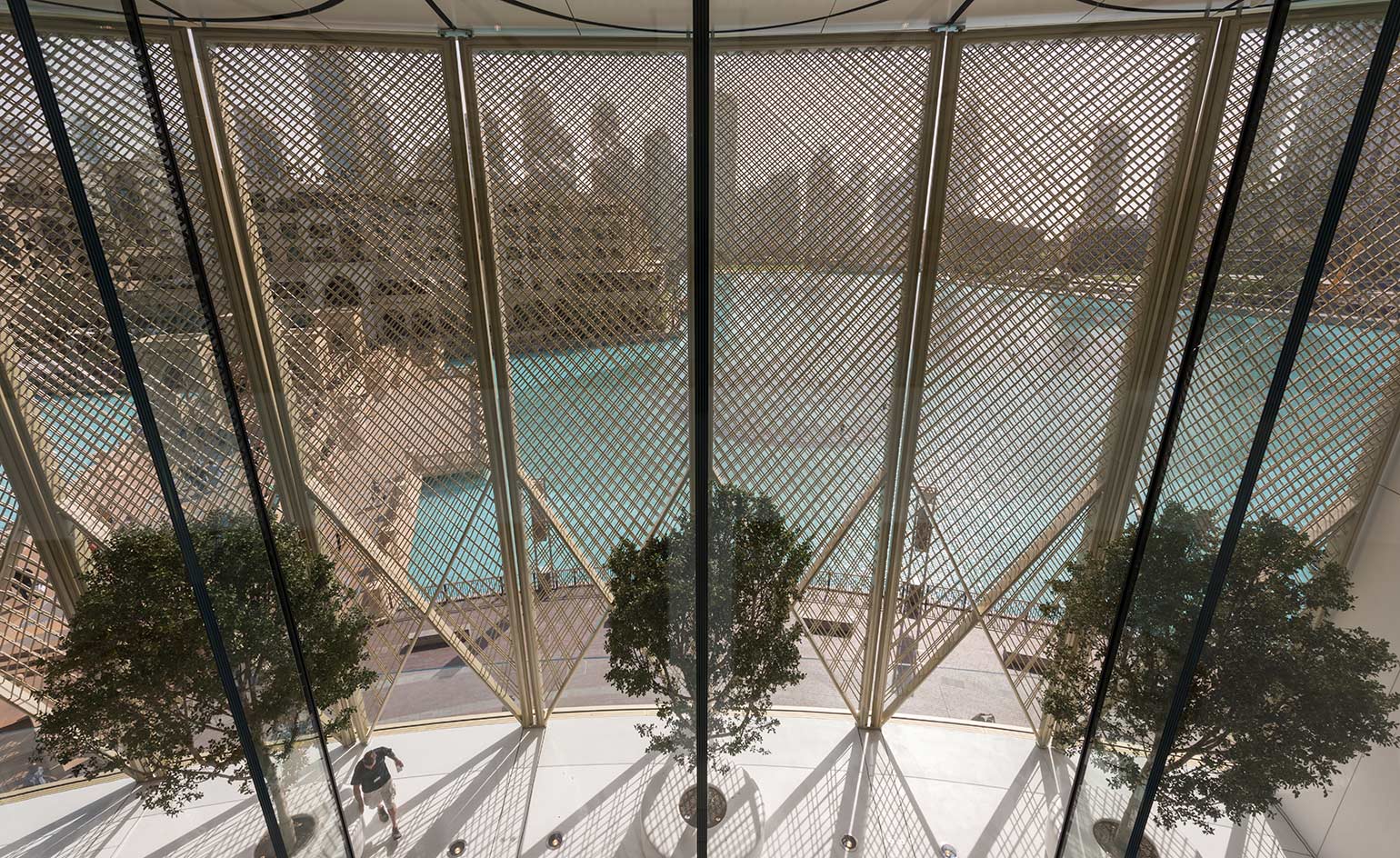
Apple store at Dubai Mall
Foster + Partners
The Apple store’s winged shades are made of lightweight carbon fibre, with multiple layers of tubing forming a dense net. Seen here from an interior view, the shades allow views out from both levels of the store and cast dappled patterned shadows into the space.
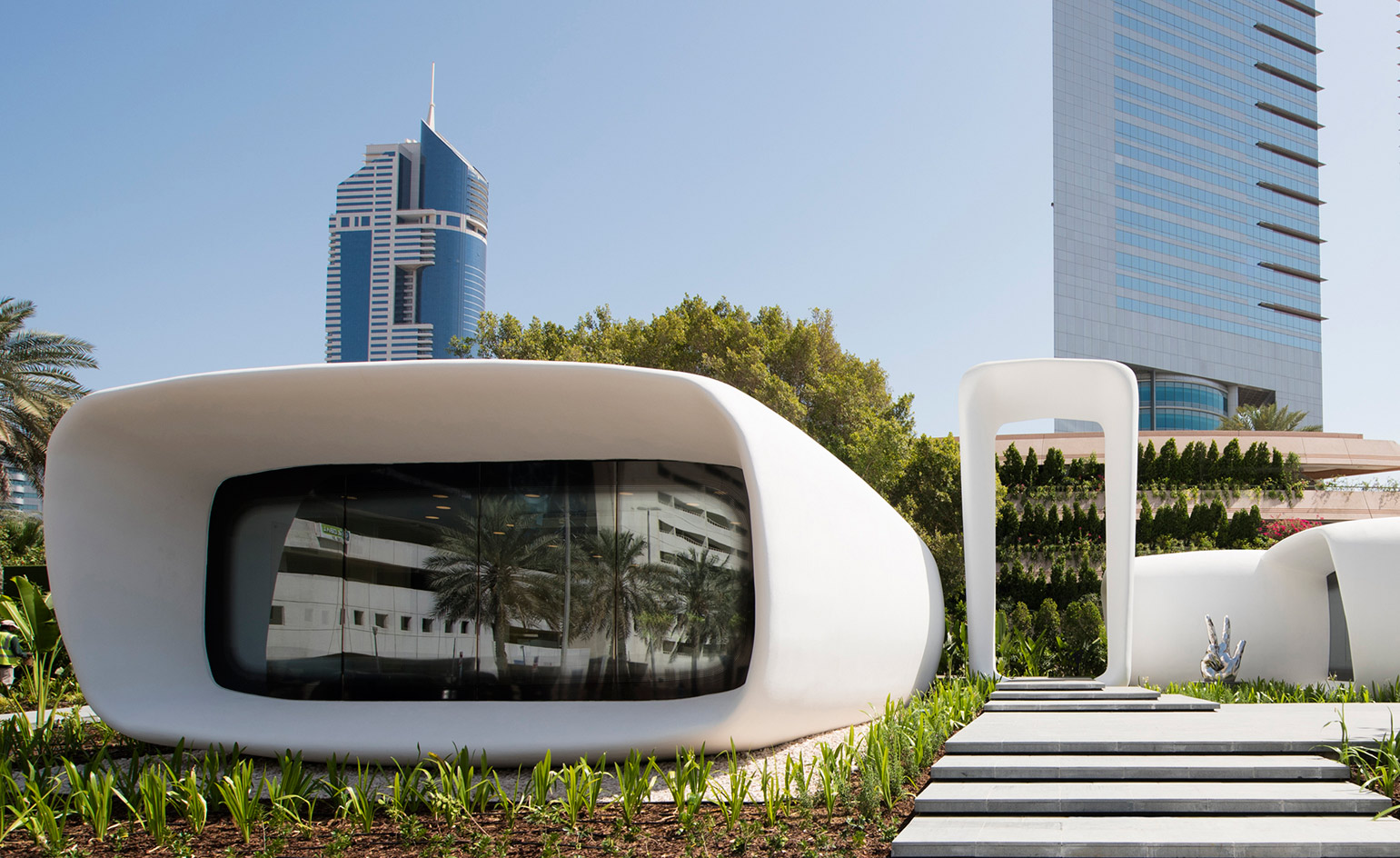
Office of the Future
Killa Design
This 3D printed office is currently the home to the Dubai Future Foundation as well as an exhibition space and incubator for future emerging technologies in the region. Brought to life by Killa Design, the Office of the Future was part of an initiative in Dubai for 3D printing strategy, that focussed on the development of the technology to improve people’s lives in construction and medical sectors.
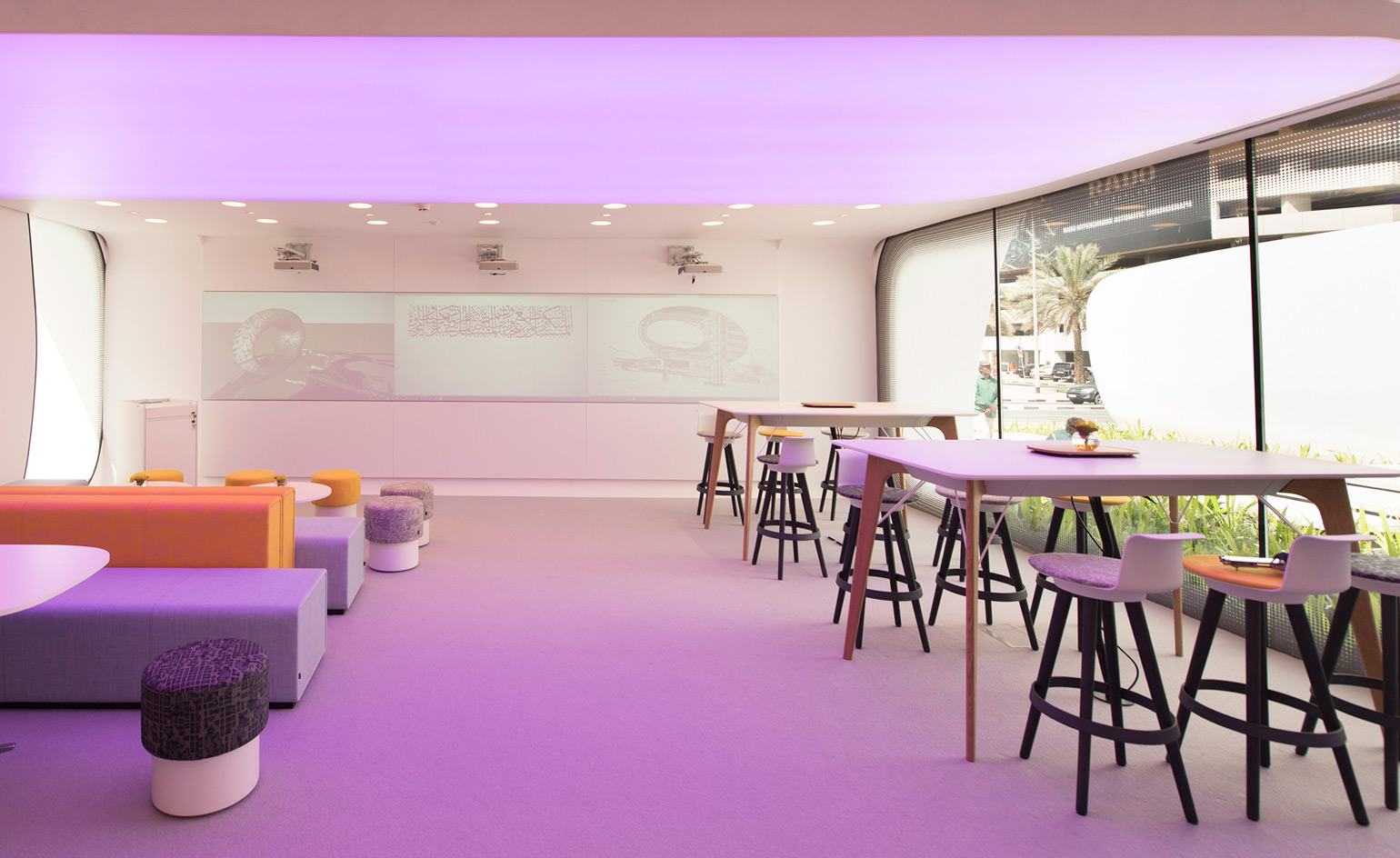
Office of the Future
Killa Design
Manufactured using an additive concrete printing technique from a 3D printer 20 feet high, 120 feet long and 40 feet wide, the office took 17 days to become fully formed and was installed in two days. Killa Design worked further on the building services, interiors, and landscape for another three months. The technique enabled labour cost to be cut by 50 percent and wastage on site was minimized which reduced the overall environmental footprint of the project.
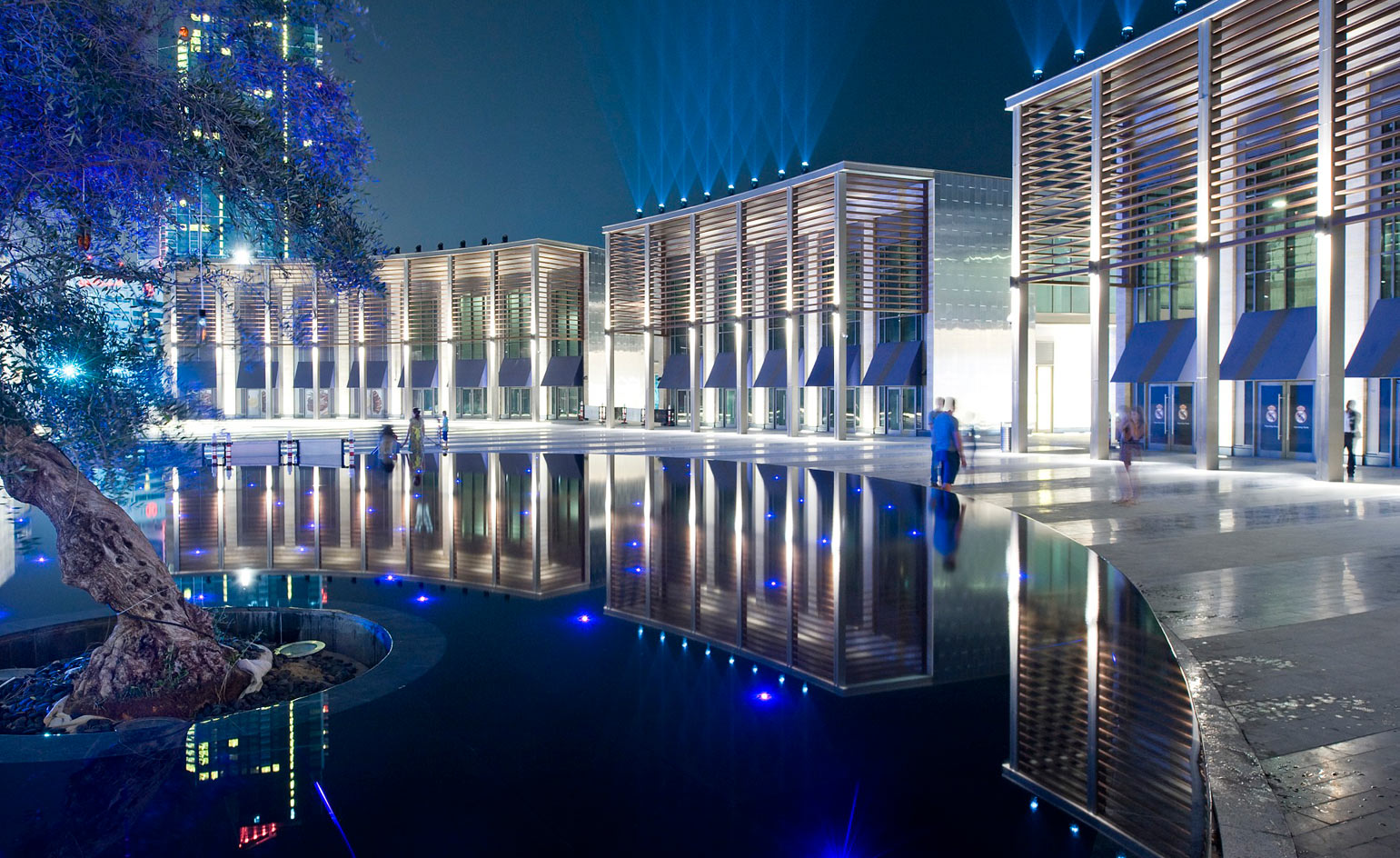
Dubai Beach
Benoy
Punctuated by playful colours, patterned lighting, screens and moving shapes, the vibrant Dubai Beach is a creative and social public space project. Consisting of a meandering pathway that connects to three public squares, the open space stretches 600m through its waterfront location.
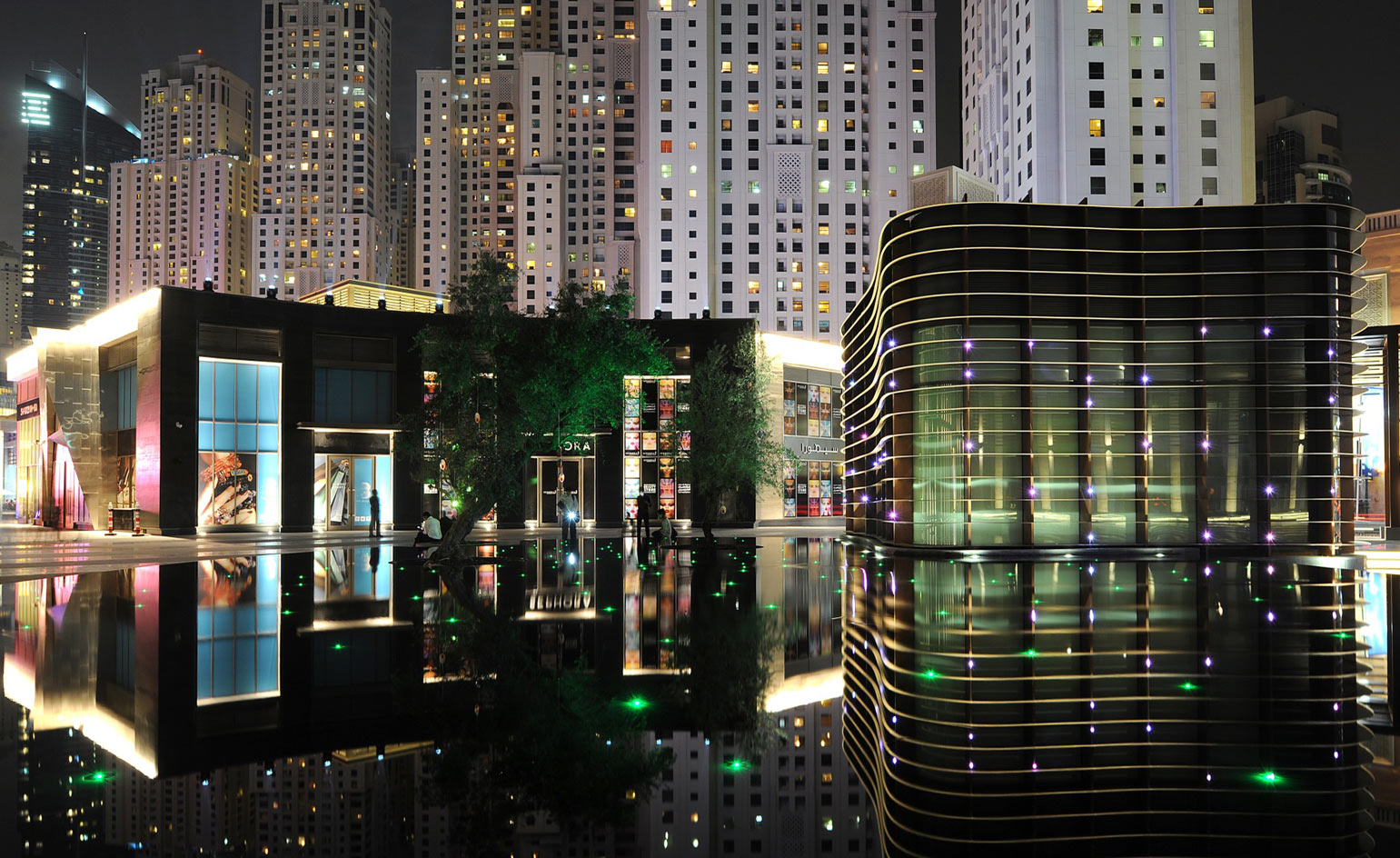
Dubai Beach
Benoy
The architecture surrounding the Dubai Beach walkway rises up from the ground to an approachable, for the pedestrian, low-rise height, mixing retail, leisure and food and beverage facilities that seamlessly integrate with the surroundings. Combining design, masterplanning, architecture and motion graphics, the space is a vibrant and modern day or evening out.
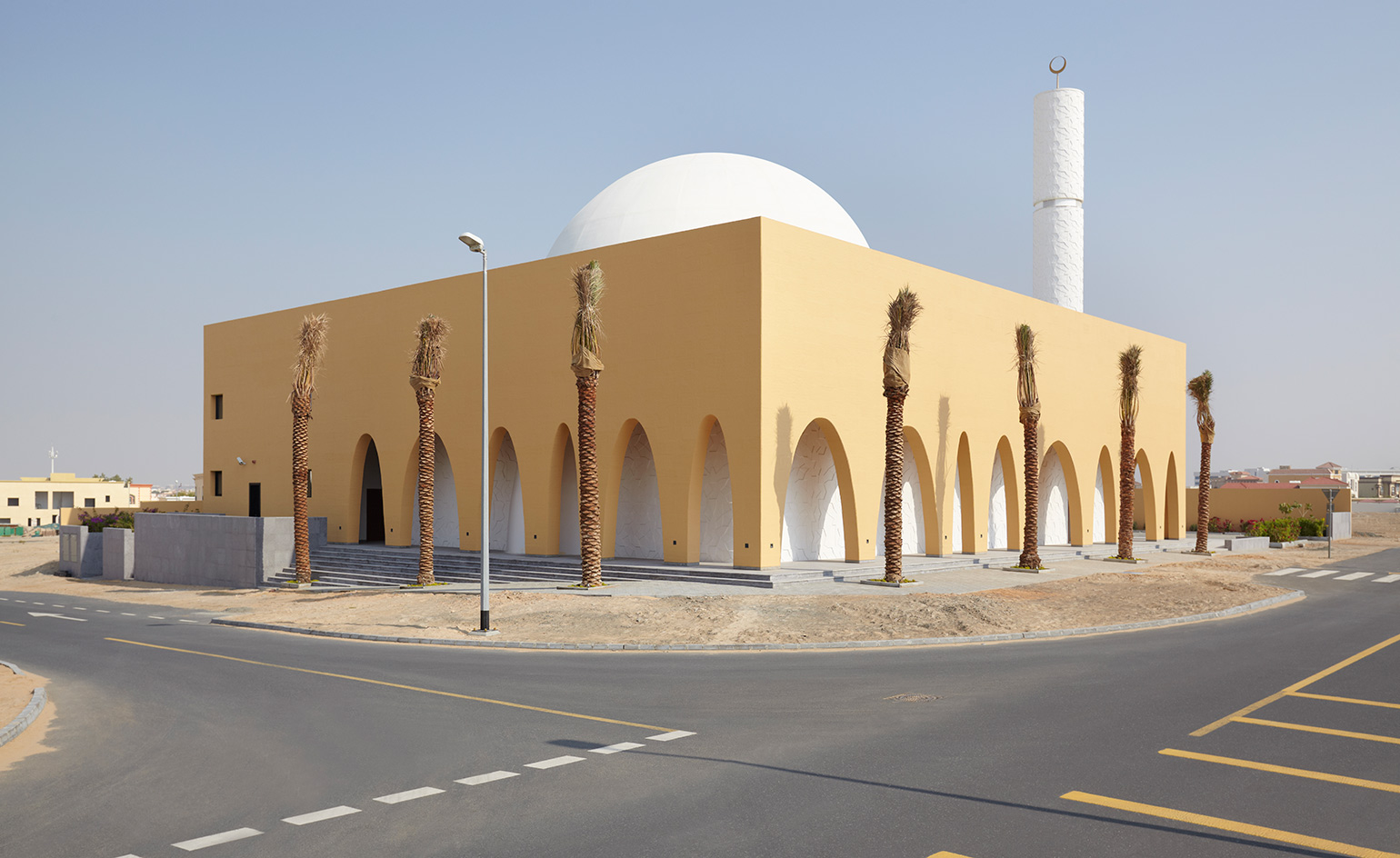
Al Warqa’a Mosque
Ibda Design
Designed as a communal space for worship and a community gathering space, the Al Warqa’a Mosque returns to a simpler mosque design – one that moves away from the iconic Turkish Central Dome mosque typology – and focusses on the role of the building as a social space. The architects echoed the spatial minimalism of Prophet Muhammad’s 7th century house in Medina, which is based around an open courtyard structure surrounded by rooms supported by columns. Built of Saudi Sandstone, the materiality of the mosque is respectful to its locality and the mosque becomes an extension of its desert environment.
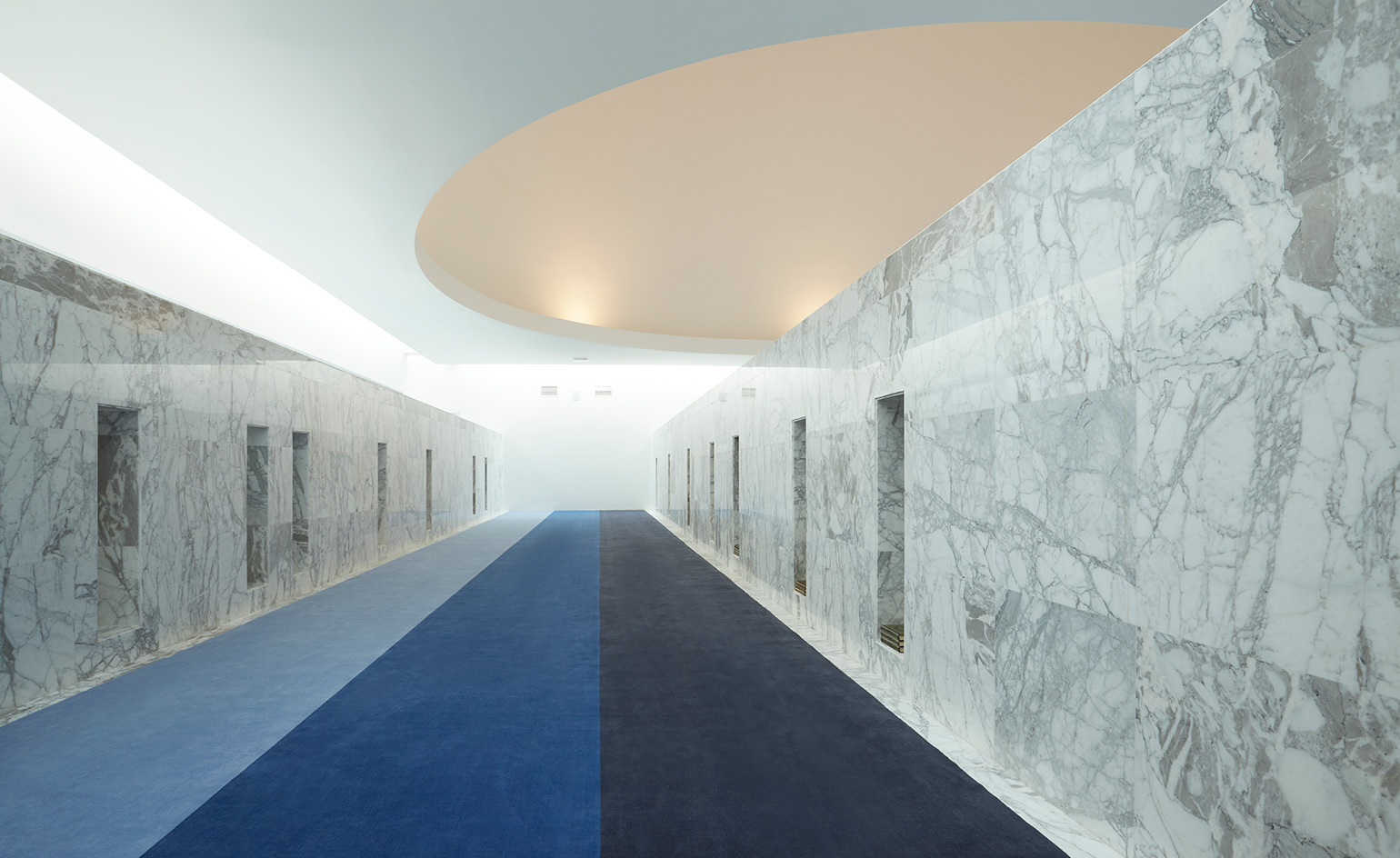
Al Warqa’a Mosque
Ibda Design
The cool, light and bright interiors are a constrast to the sandy-coloured outer material, creating the sense of a retreat or sanctuary from the external world. The interior is wrapped with a floating skylight, bringing a constant and ethereal source of natural light into the space. This feature was designed as a physical and spiritual part of the mosque design – the movement of the sun experienced through the skylight allows worshippers to be aware of the path of the sun and the circular motion is a symbol of the daily prayer cycle.
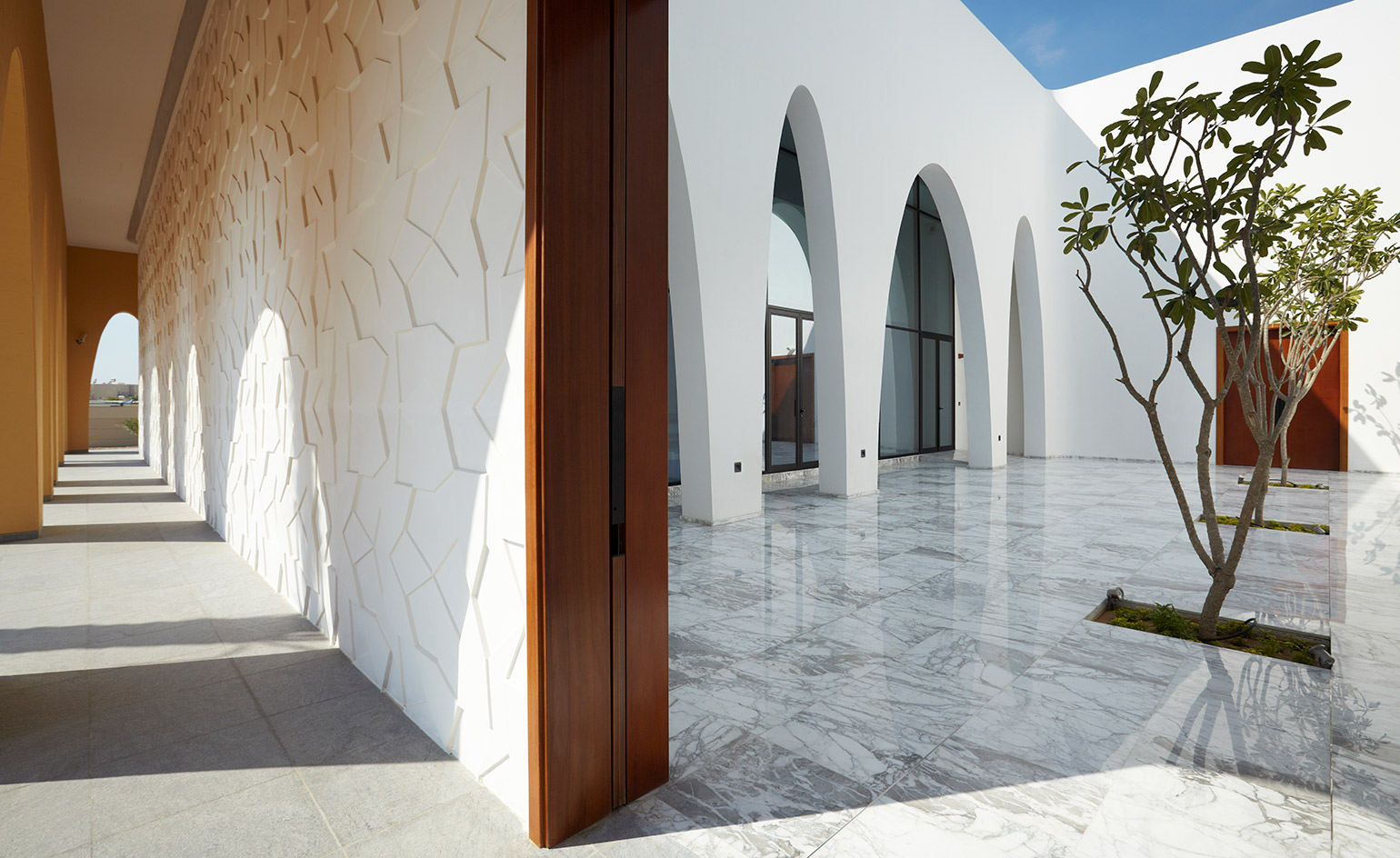
Al Warqa’a Mosque
Ibda Design
Worshippers can enter the mosque from three different sides of the riwaq (hallway) surrounding the prayer hall and there is no exterior wall to the premises. This increased accessibility emphasises the community role of the mosque and creates an oasis-like effect in the central courtyard.
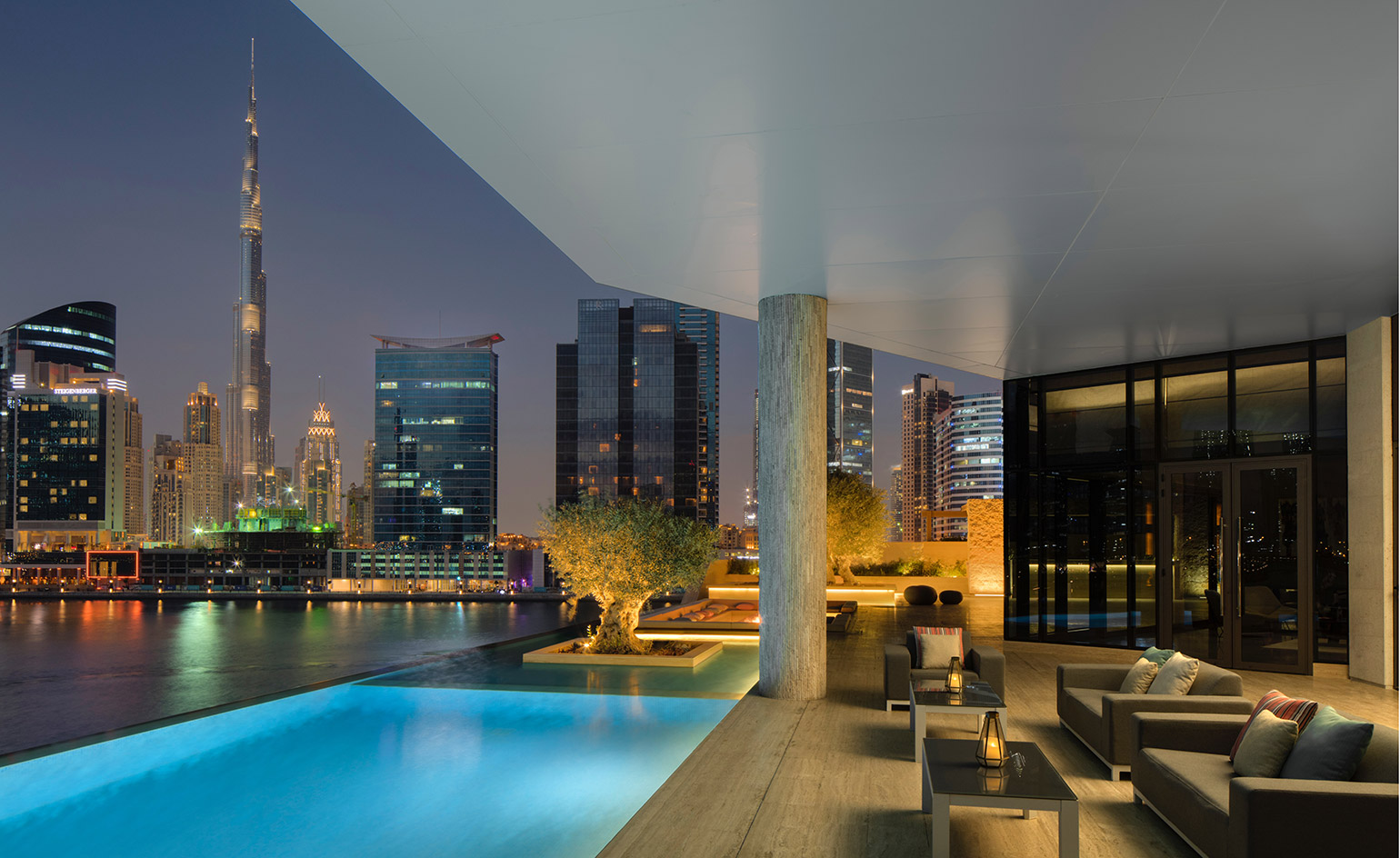
Volante
Xtreme Vision
Located along the curving Dubai Water Canal, this 35 storey luxury residential apartment building developed by Xtreme Vision and designed by in-house team FNP, features 45 residences with elegant interior design by Mauro Lipparini. The polished members lounge is a jewel for residents looking to work or relax at home – the tranquil space includes a coffee bar, conference room, cinema and dining area. A spa equipped with sauna, steam and treatment rooms as well as a yoga studio and gym is another perk for those with the key to Volante. All these amenity spaces open up onto an impressive outdoor terrace with landscaped gardens, infinity pool and sunken fire pit overlooking Dubai’s sensational skyline.
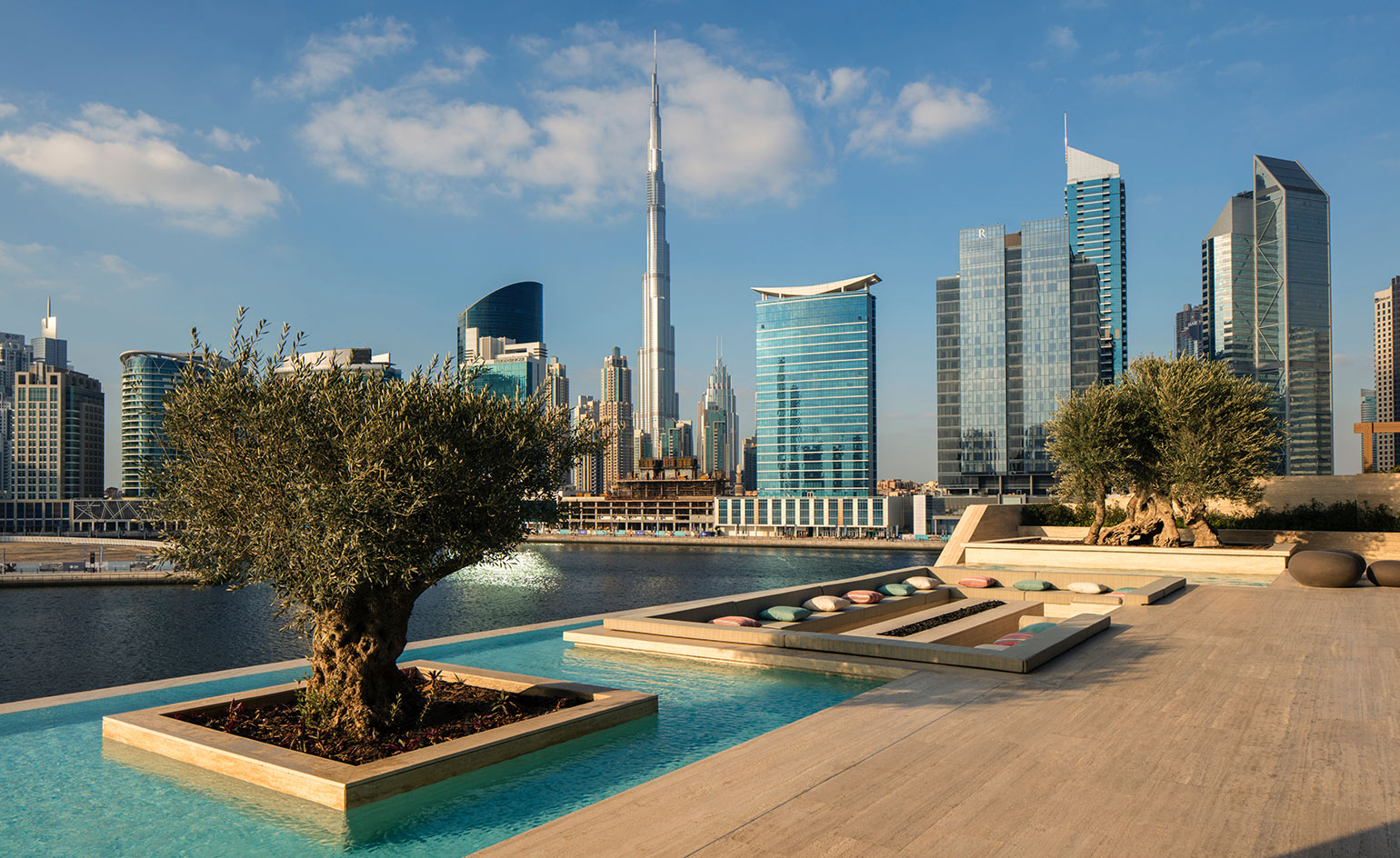
Volante
Xtreme Vision
Apartments at Volante, which vary between full floor/five bedroom and half floor/two bedroom sizes, all feature floor to ceiling windows and spacious living areas. And while the most important factor for buying in Dubai may be the ‘turn key’ effect, of course as in all competitive markets, location is also paramount. Volante is located within easy reach of the Sheik Zayed road that connects major hubs such as the Burj Khalifa, DIFC and Dubai International Airport.
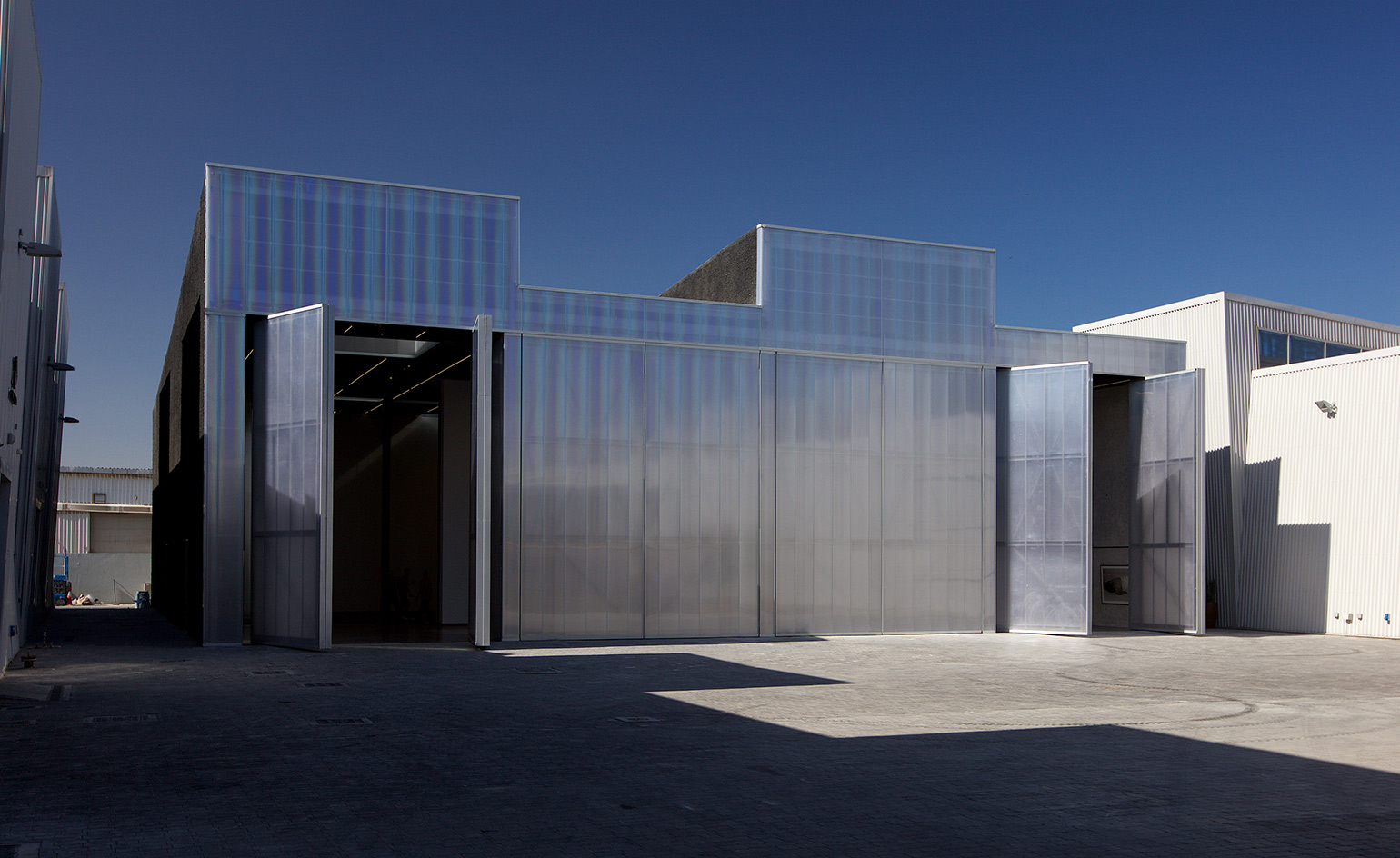
Concrete
OMA
Alserkal Avenue – the Dubai arts district filled with galleries and design shops – was once the site of a marble factory. Now, it's home to Concrete, the first building in the United Arab Emirates designed by the Office for Metropolitan Architecture. The brief for OMA was to create a multipurpose building, that could be flexible and adaptable to allow it to live multiple lives.
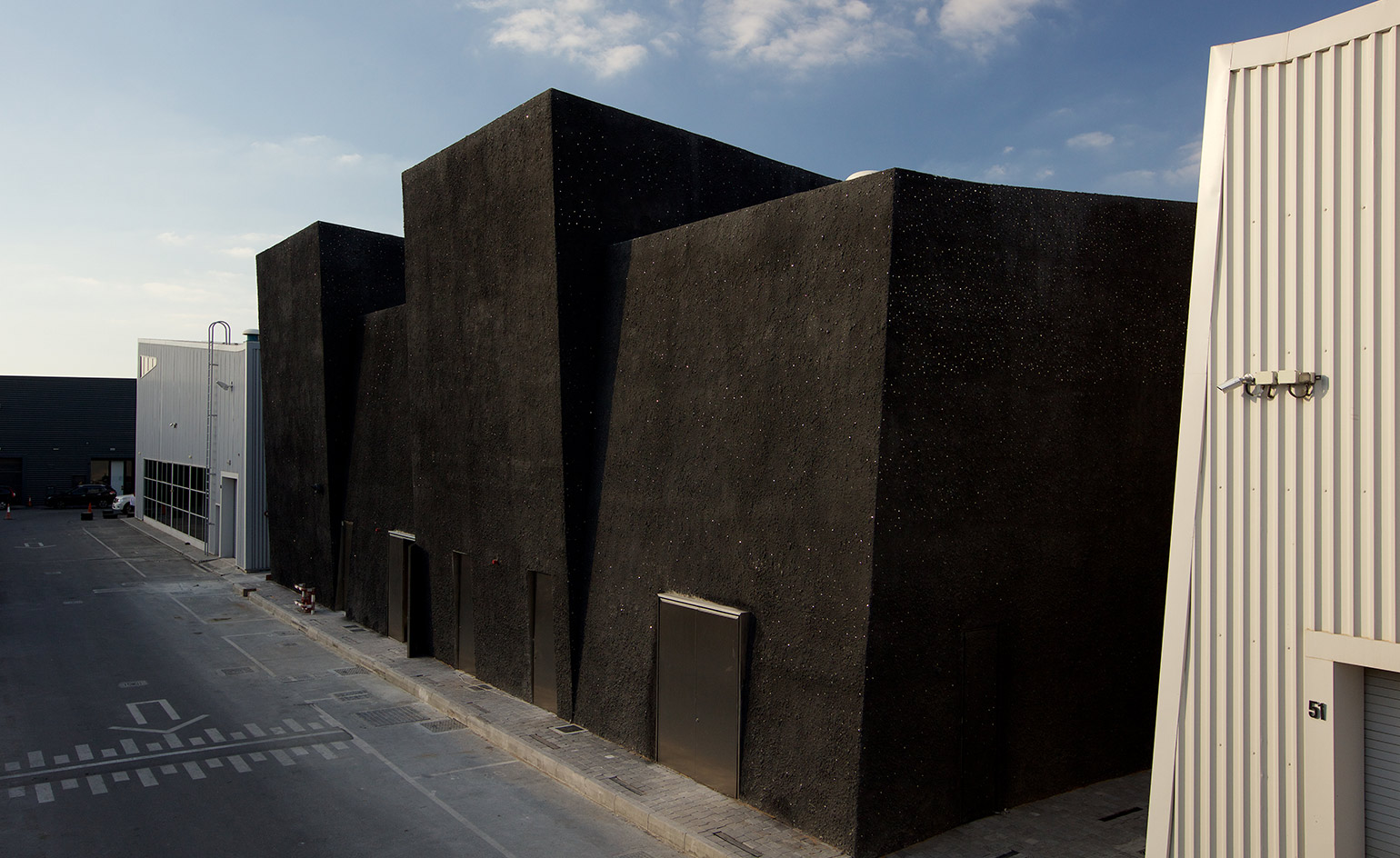
Concrete
OMA
Correspondingly, OMA transformed the existing warehouse into a 1,250 sq m multipurpose venue that can be used for everything from a museum-quality exhibition to a yoga studio to a concert hall – where multiple events can be held at the same time thanks to a series of rotating walls.
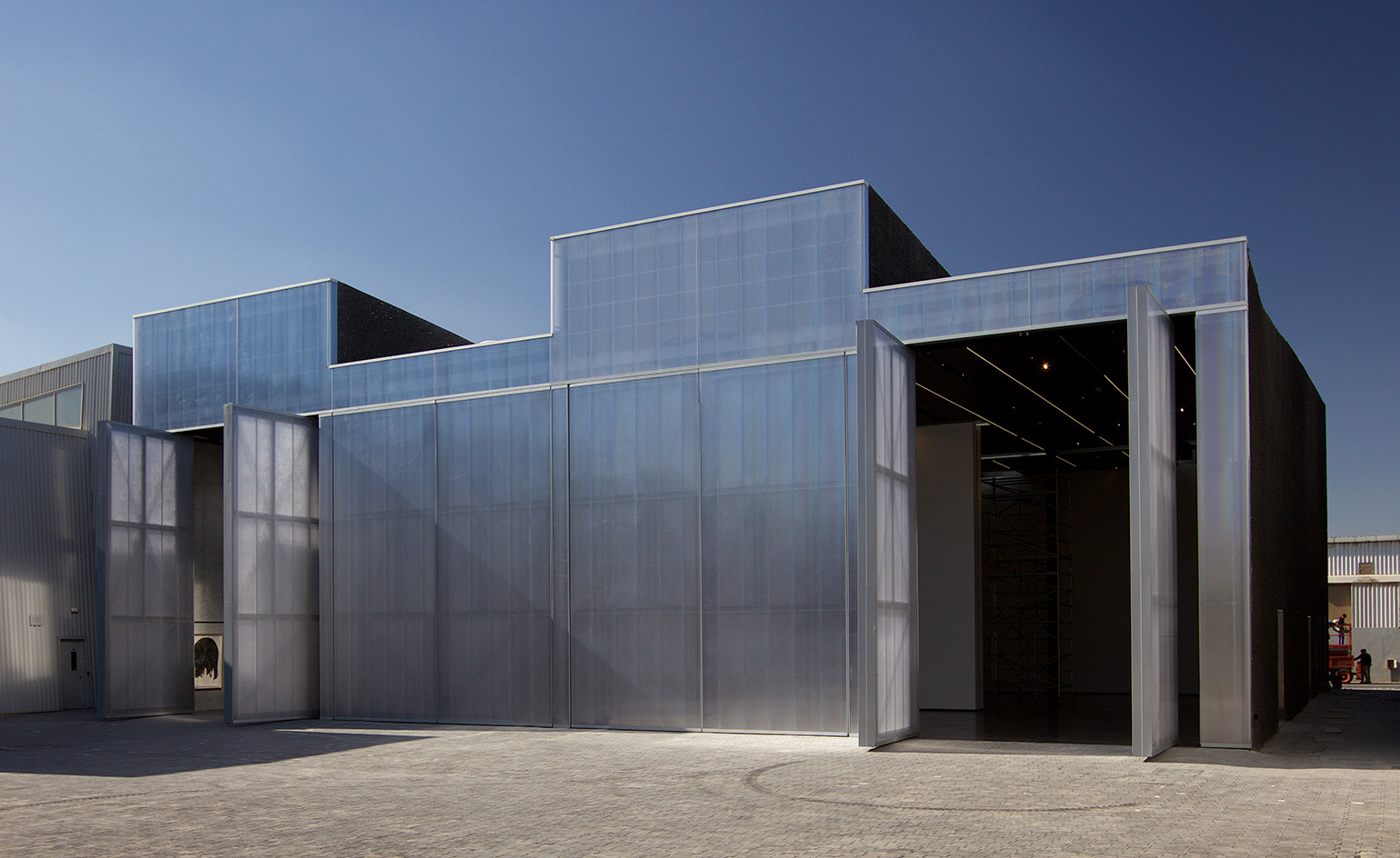
Concrete
OMA
The exterior of Concrete takes a minimal approach in tune with the architecture of the surrounding warehouses of Alserkal Avenue. A translucent double polycarbonate was used for the facade, which features four enormous pivoting walls that double as entryways. The three other exterior walls consist of a sprayed concrete with integrated mirrors for a sparkly finish.
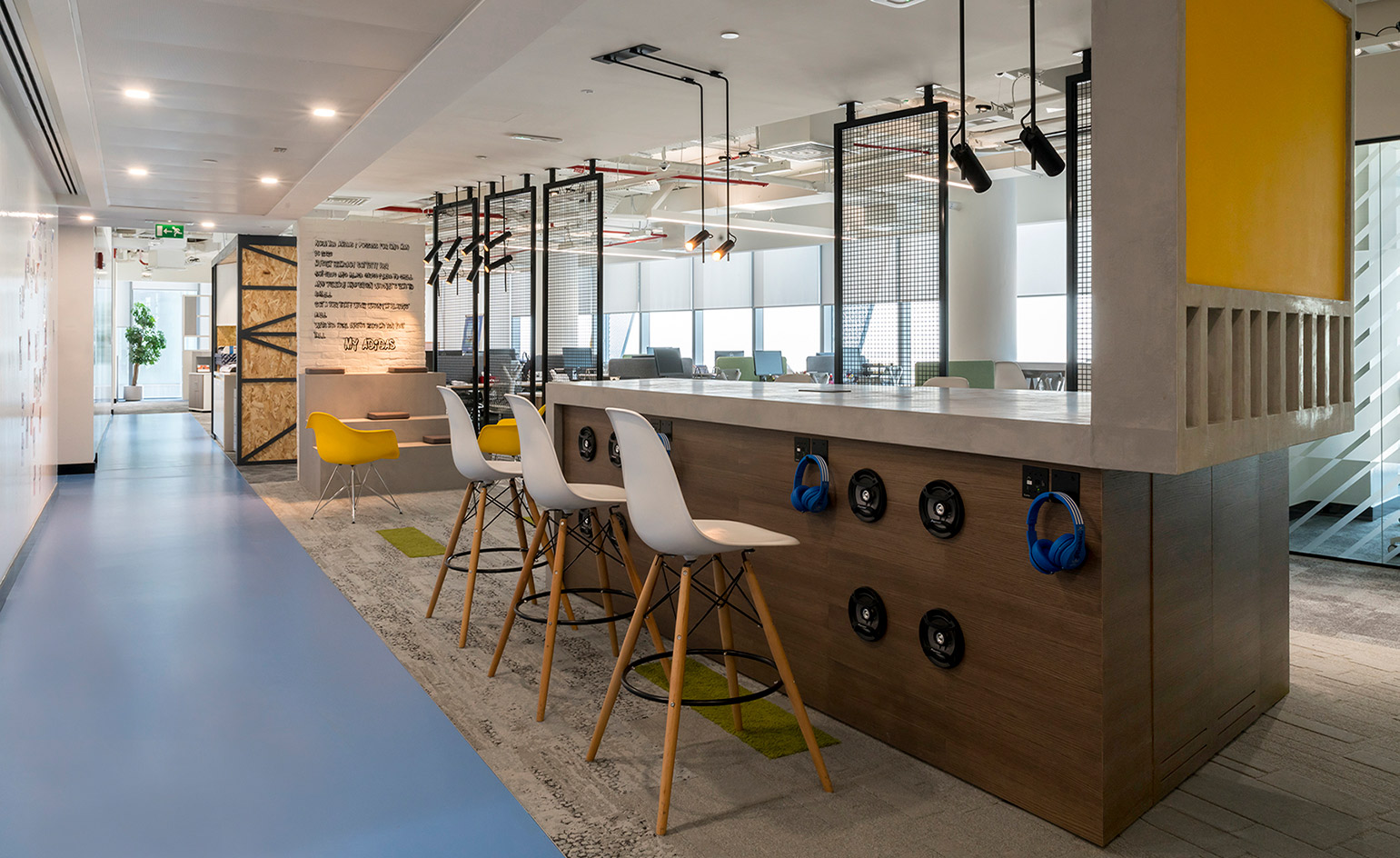
Adidas Dubai Design District HQ
Perkins + Will
Located in the Design District, these offices and showrooms for Adidas and Reebok Dubai provide a location that embodies the brand’s values and brings new amenities such as a cafe and fitness centre for the growing workforce to enhance productivity and improve communication. Perkins + Will sourced materials that represented the Adidas culture working closely with the internal marketing group. Meeting spaces seamlessly incorporate audio visual systems into the architecture and furniture for improved communication in-house and internationally with other offices.
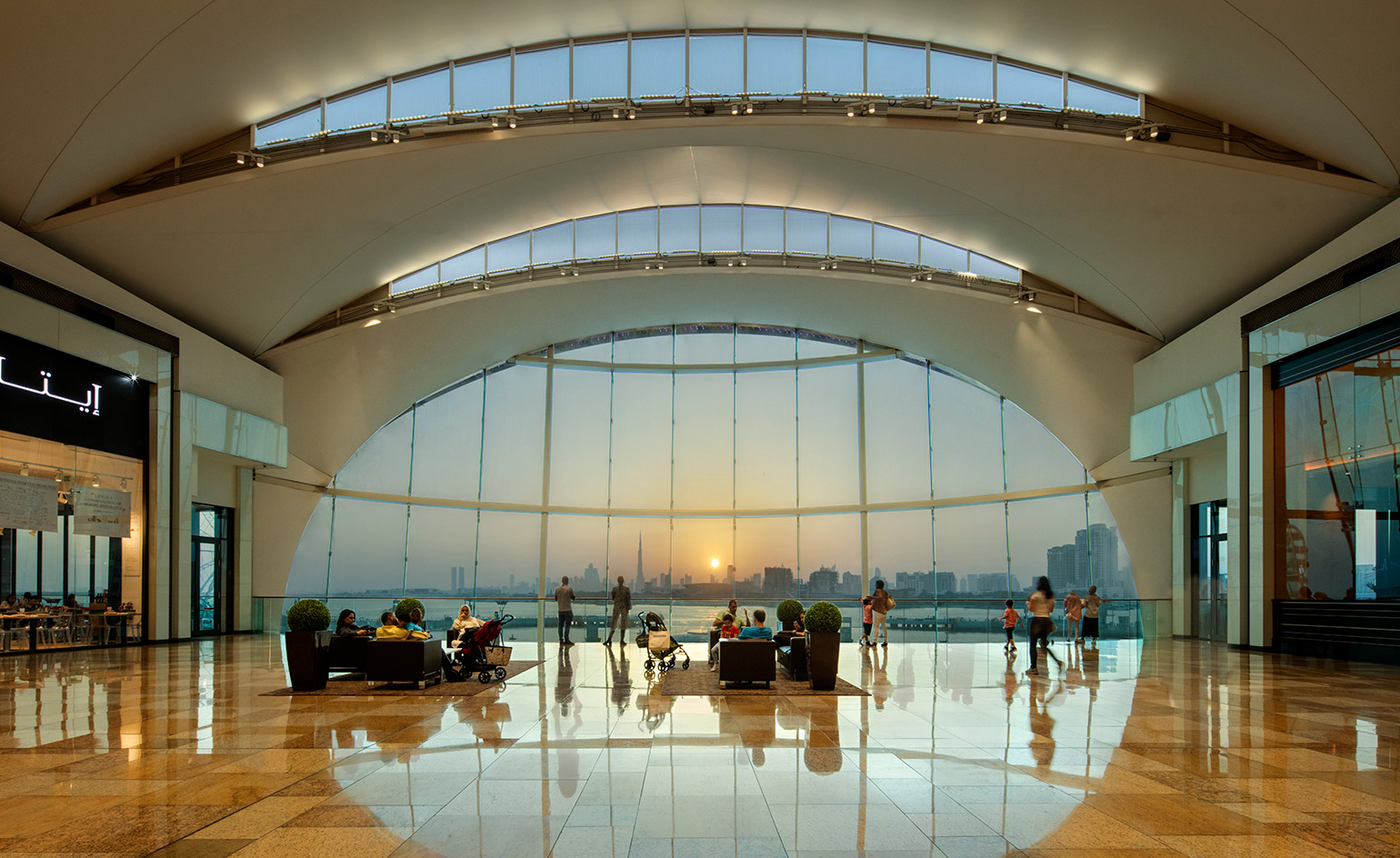
Dubai Festival City
HOK
Staged across 2.4 million sq ft, the Dubai Festival City is a waterfront retail and entertainment district located along the Corniche, overlooking a marina with yacht-side moorings. The pedestrian-friendly zone channels into an inner canal that hosts a blend of arts, culture and entertainment destinations.
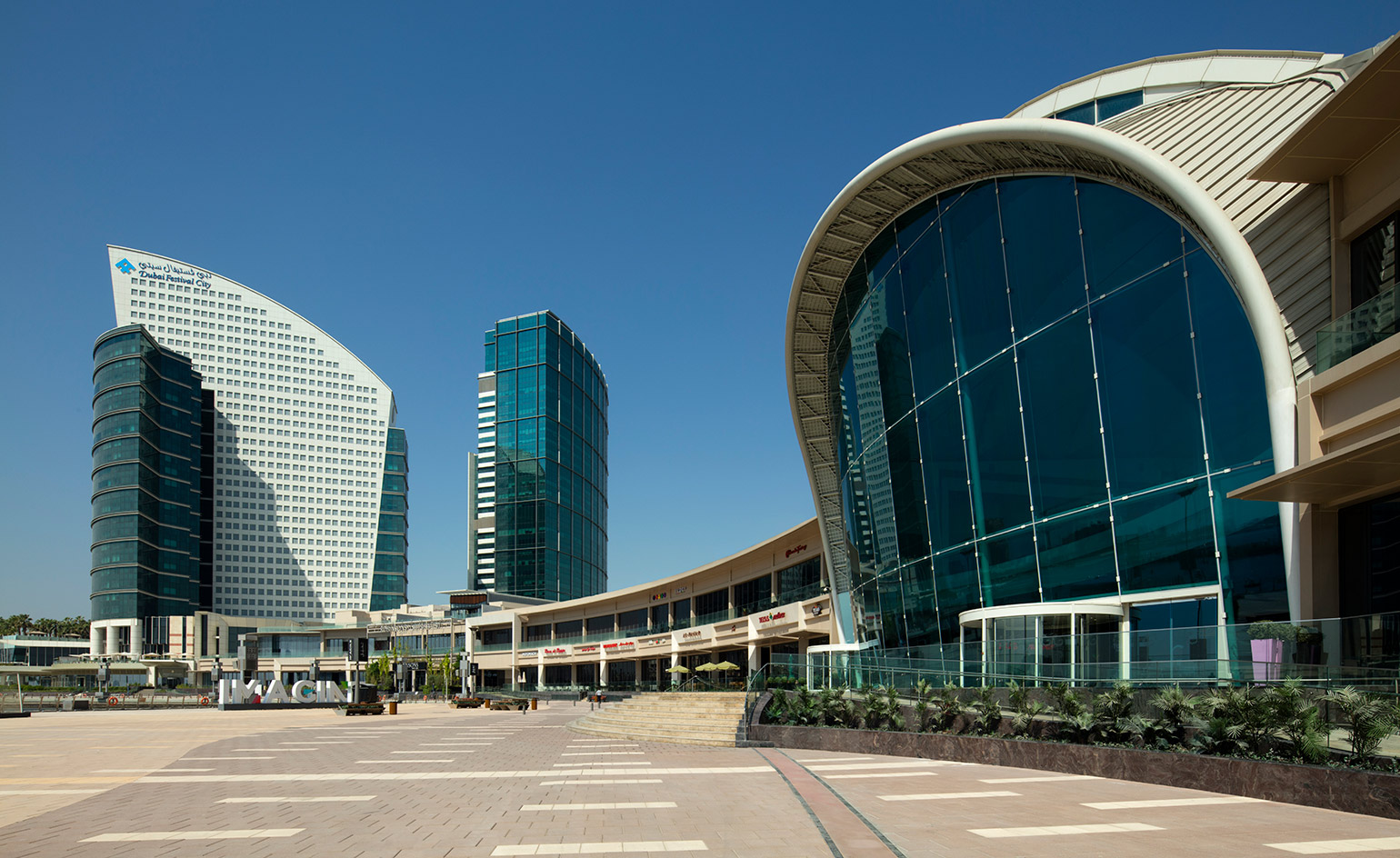
Dubai Festival City
HOK
The public space connects luxury hotels, residential villas, apartments, townhouses and office lofts all along the waterfront, brought together by the promenade. The overall master plan of Dubai Festival Hall unites 15 planned community zones within the 1,600 acre site.
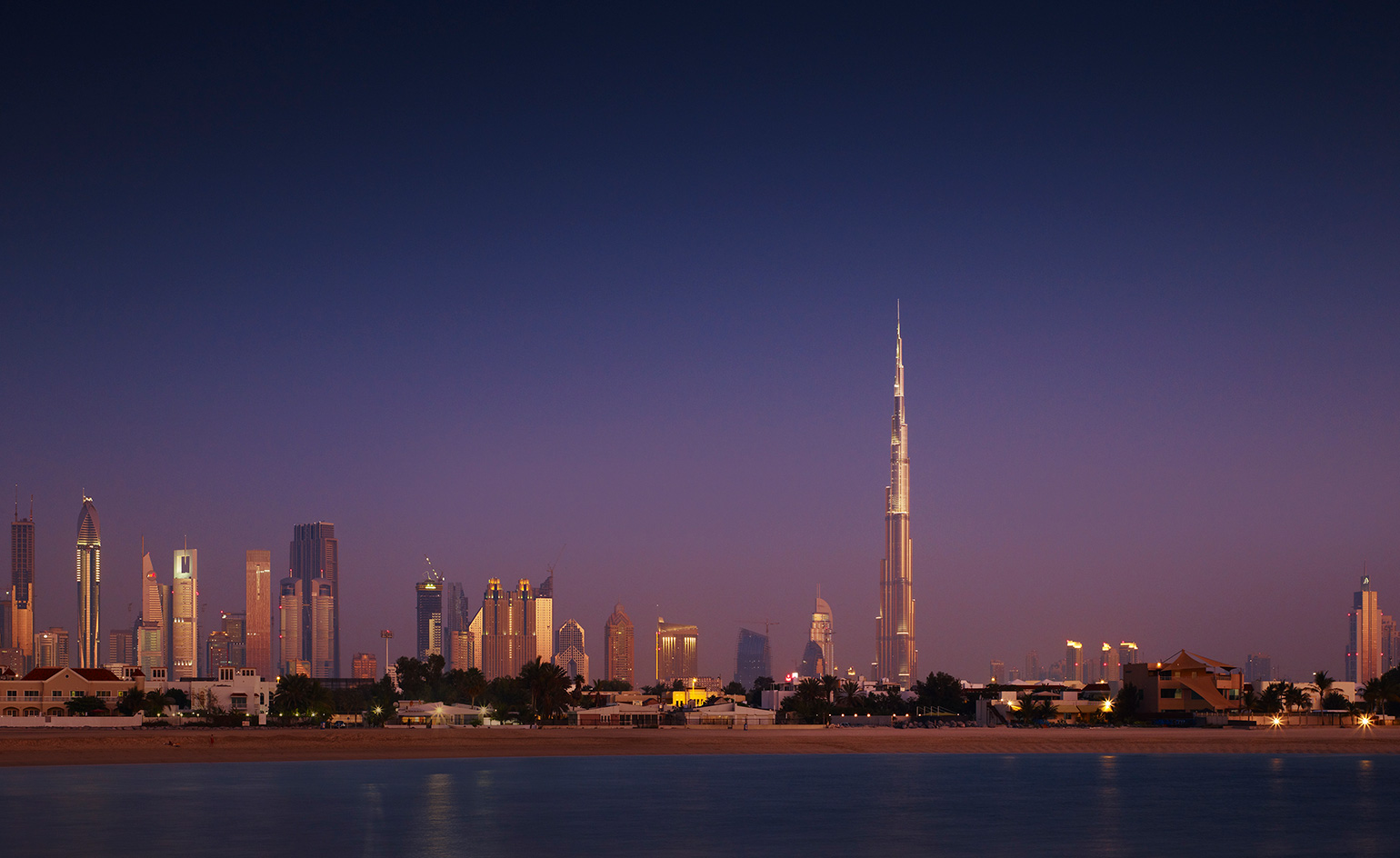
Burj Khalifa
SOM
The Burj Khalifa, the world’s tallest building, soaring 828 m high, is a spectacular 162 storey tower with a Y-shaped plan that opens up maximum viewing across the Arabian Gulf. Inspired by the geometries of a regional desert flower and the patterns of Islamic architecture, the design features sculpted volumes arranged around a central buttressed core and built in reinforced concrete and glass. Setbacks occur in an upward spiral, serving to reduce the mass as it grows higher to the spire.
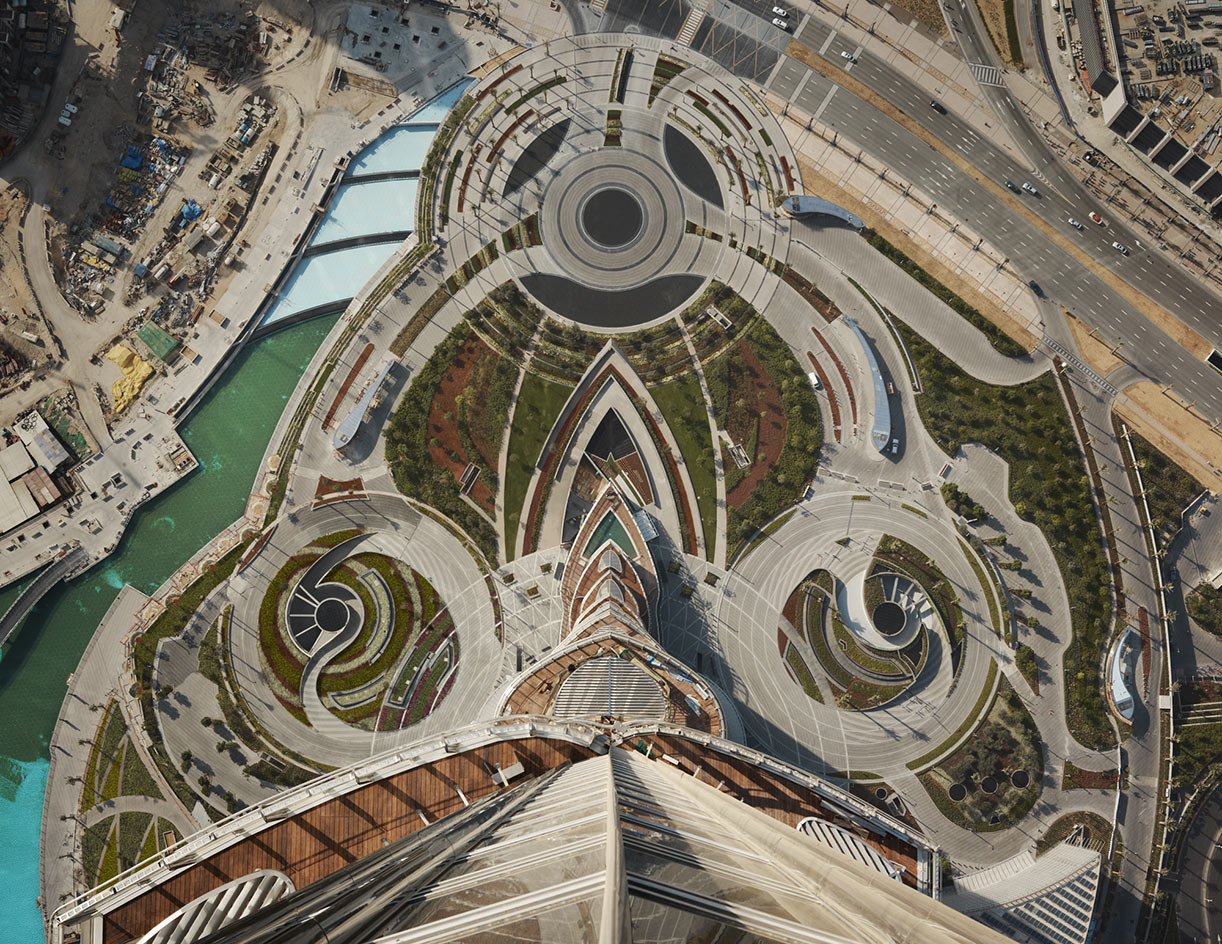
Burj Khalifa
SOM
The Burj Khalifa sits at the centre of large mixed-use development, which includes the Dubai Mall. At ground level there are green spaces, water features, and pedestrian-friendly boulevards. Inside the tower are offices, retail space, residential units, and a Giorgio Armani hotel.
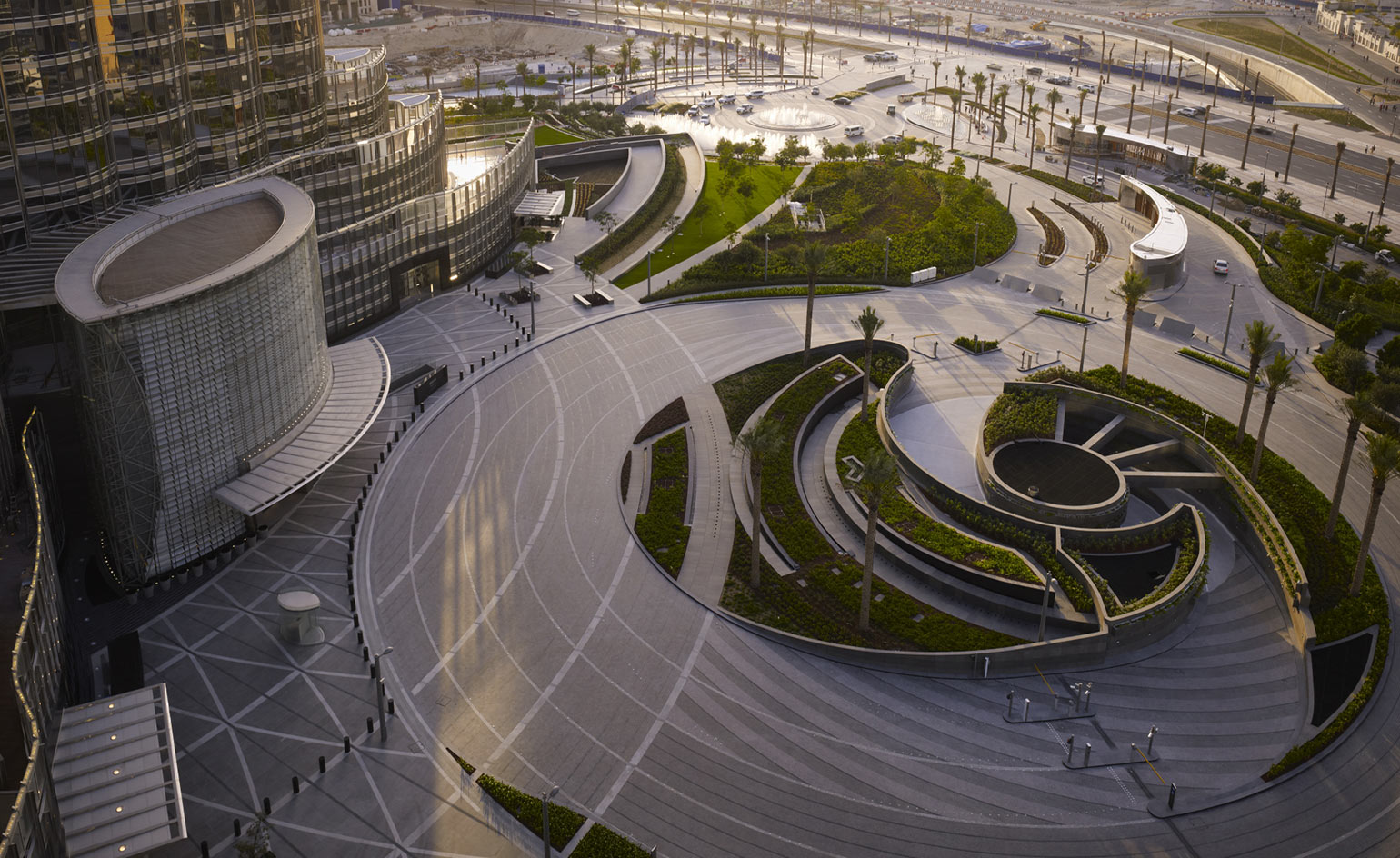
Burj Khalifa
SOM
Designed to thrive in the extreme desert weather, the tower incorporates new structural and construction efficiencies to reduce material usage and waste – a ‘sky-sourced’ ventilation system, which draws in cooler, less humid air from the top of the building and one of the largest condensate recovery systems in the world.
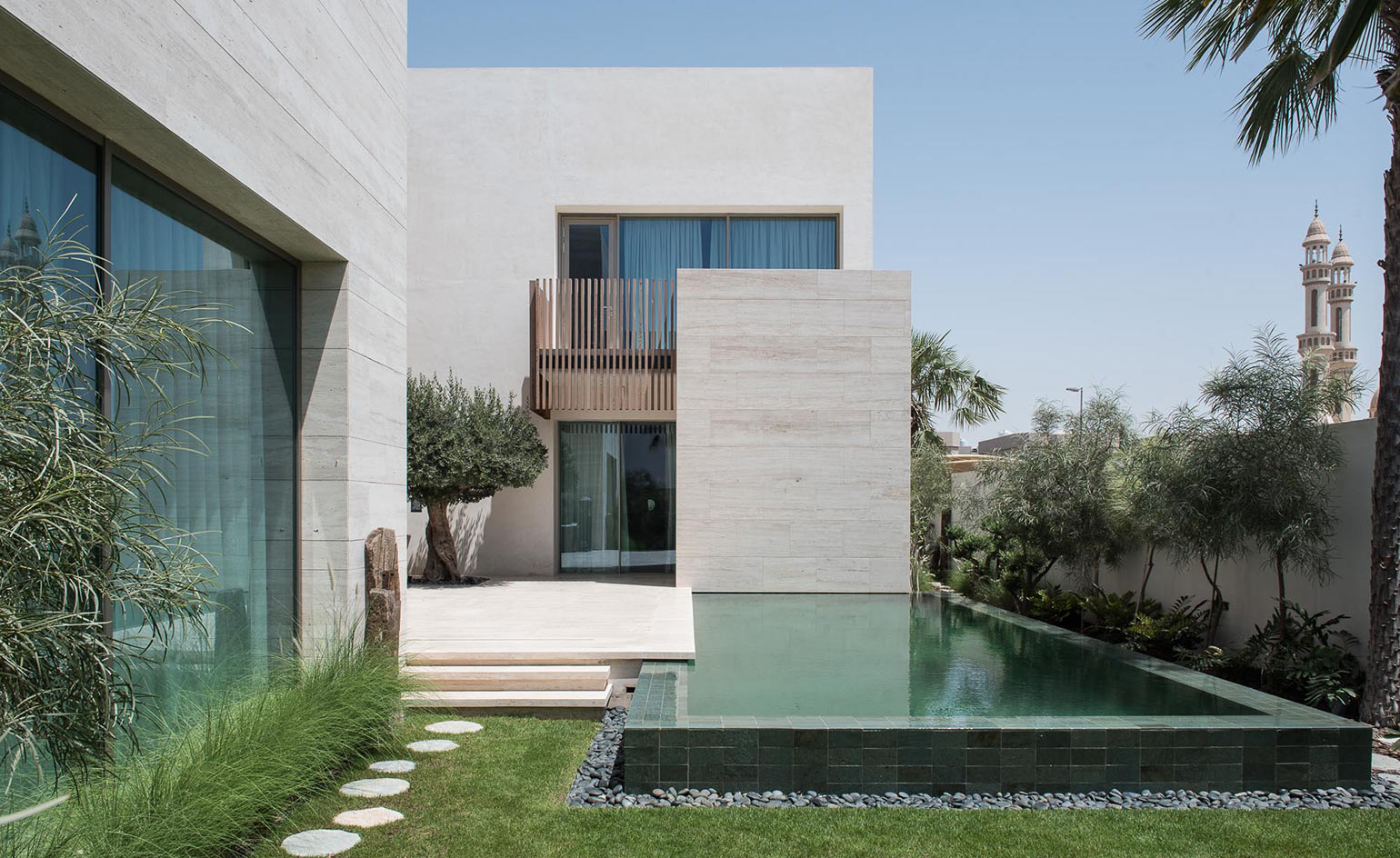
Corner Villa
LOCI
Constructed of travertine, limestone and wood this villa celebrates the beauty of its material palette. The form appears to have been chiselled out of a solid mass, in a discreetly elegant yet monumental way. The rectilinear composition of cuboid volumes is modelled around an impressive central double height space that connects all of the internal spaces together.
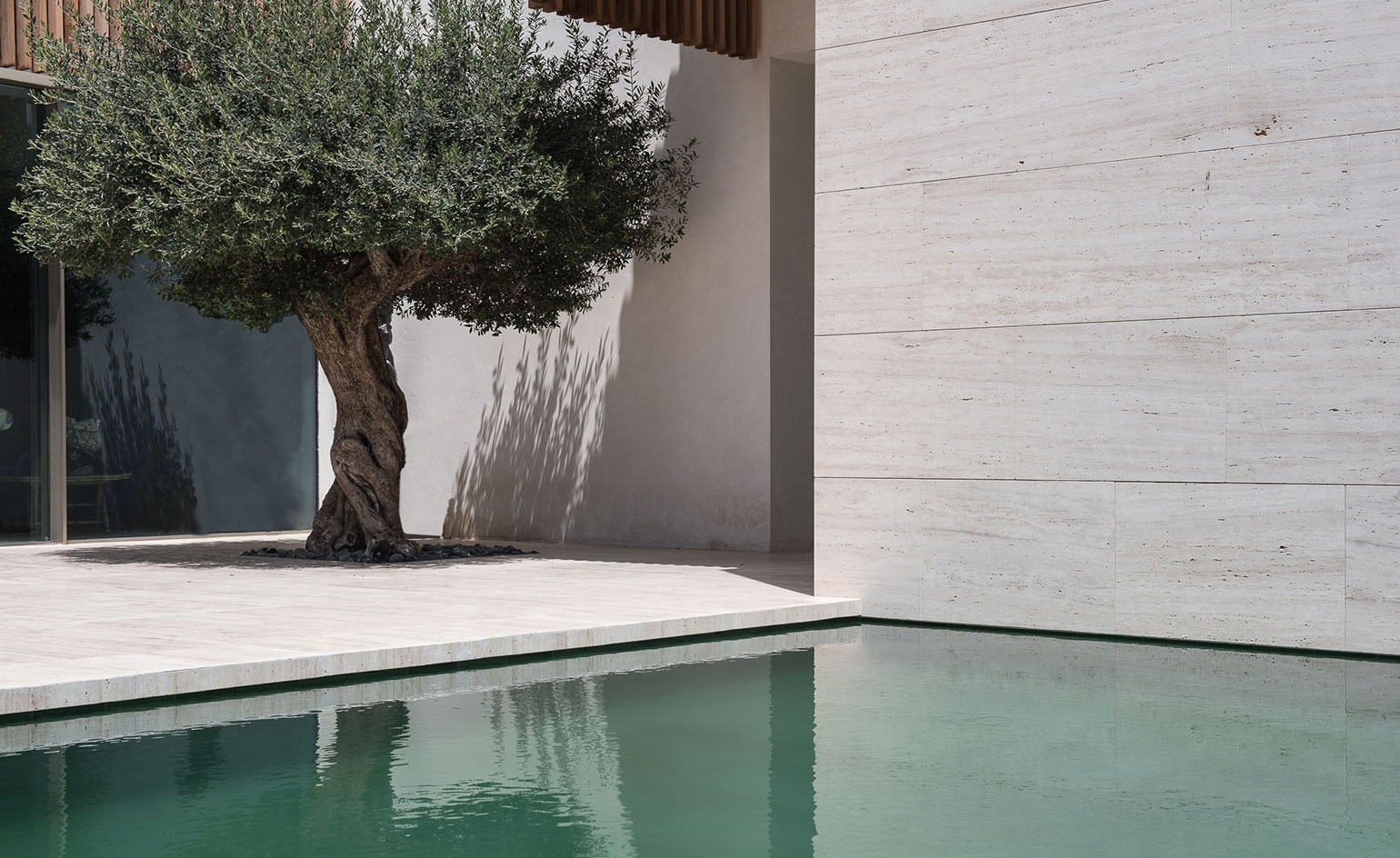
Corner Villa
LOCI
Subtle landscaping and a calming pool surrounds the voluminous and geometric design of the villa allowing it to sink softly into its context.
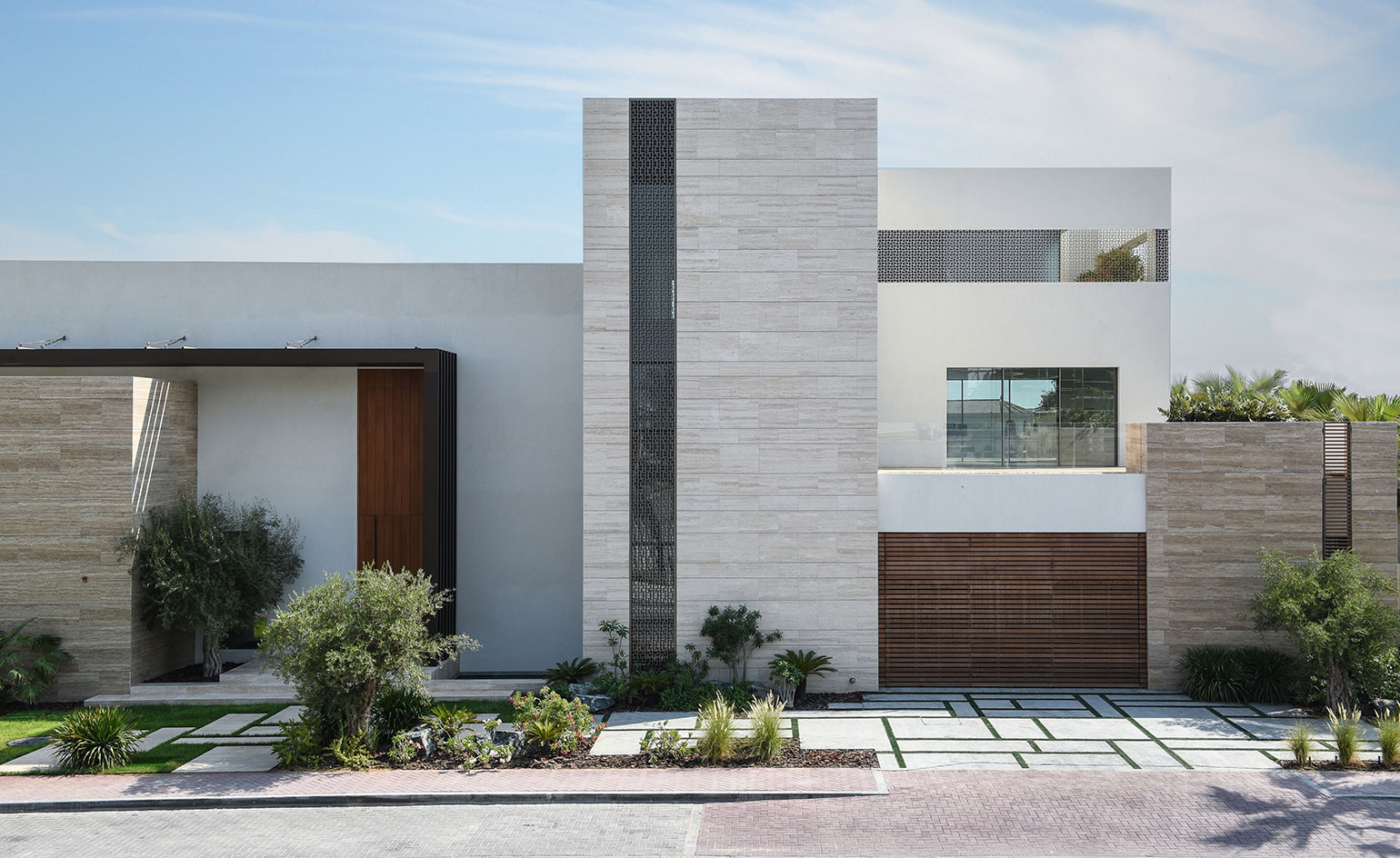
Palm Villa 02
LOCI
Located on the shore of the Palm, this villa designed by LOCI is built of raw materials with minimalist gestures. A strongly geometric facade of stone and concrete is softened with green landscaping at the front of the villa.
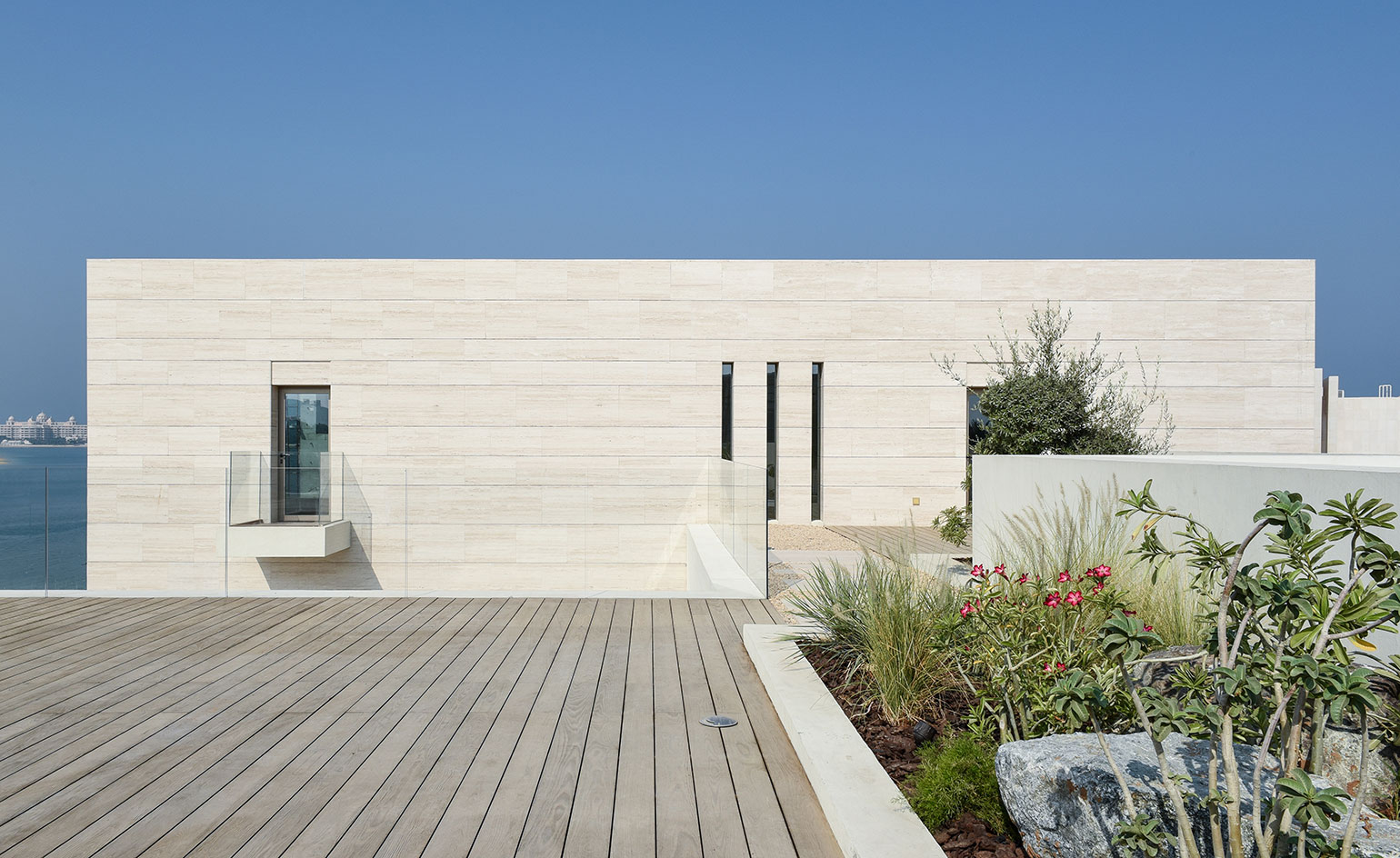
Palm Villa 02
LOCI
The villa is designed around a central courtyard and has a waterfall that cascades into a shore-side pool. All rooms have uninterrupted views across the Arabian Gulf and there is a rooftop deck for enjoying the endless horizon.
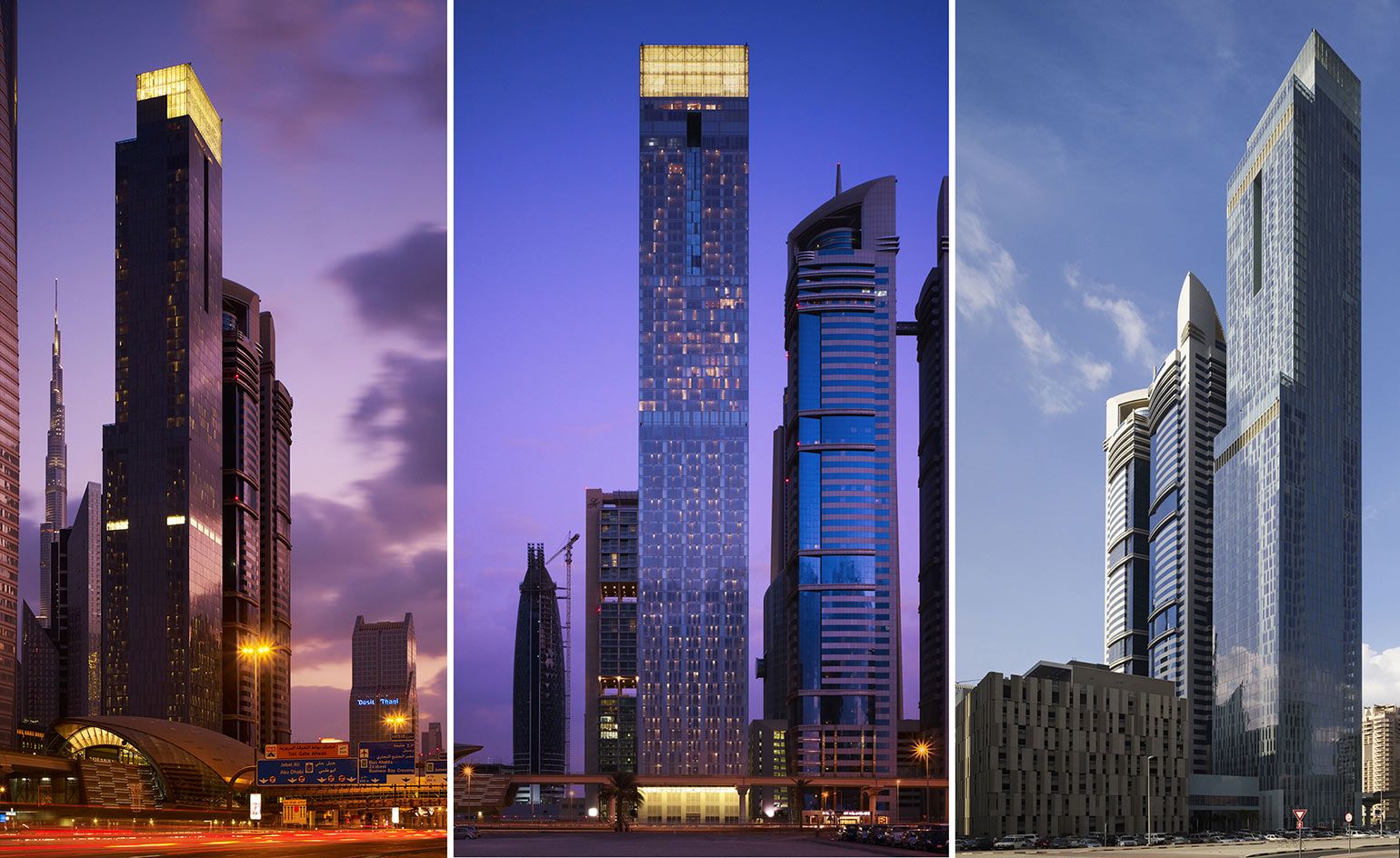
Rolex Tower
SOM
Located on Sheikh Zayed Road, the Rolex Tower is a mixed-use development designed by SOM. Its shimmering facade is sheathed in a curtain wall of high-performance, patterned green glass that becomes more transparent as it ascends to the top – where there are two residential penthouses. The rest of the building contains offices, apartments, retail space and a nine storey parking facility, all reached through a grand lobby featuring a dynamic sculpture by James Clar.
Harriet Thorpe is a writer, journalist and editor covering architecture, design and culture, with particular interest in sustainability, 20th-century architecture and community. After studying History of Art at the School of Oriental and African Studies (SOAS) and Journalism at City University in London, she developed her interest in architecture working at Wallpaper* magazine and today contributes to Wallpaper*, The World of Interiors and Icon magazine, amongst other titles. She is author of The Sustainable City (2022, Hoxton Mini Press), a book about sustainable architecture in London, and the Modern Cambridge Map (2023, Blue Crow Media), a map of 20th-century architecture in Cambridge, the city where she grew up.
-
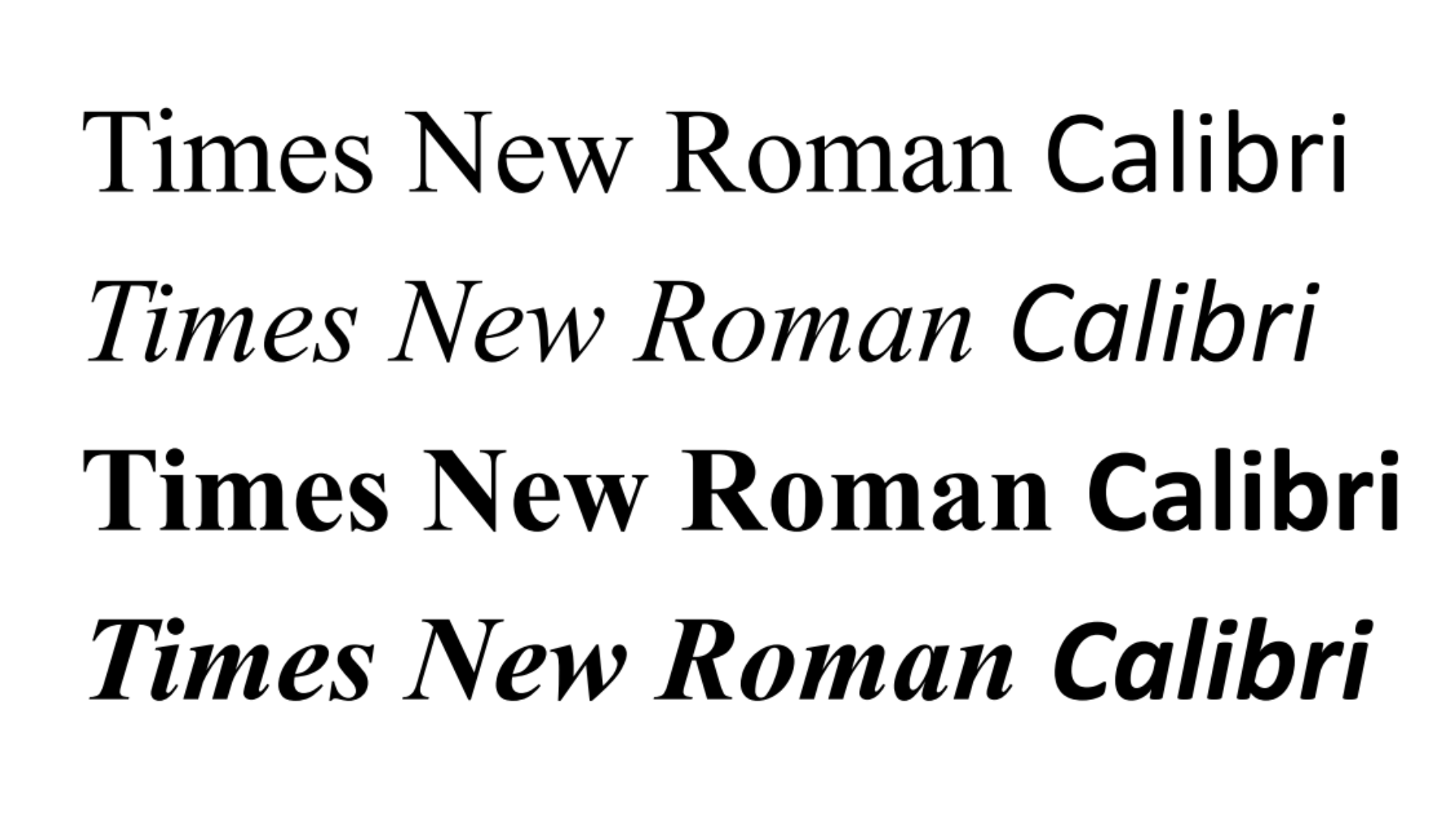 Is the Calibri typeface 'woke'? We asked its designer
Is the Calibri typeface 'woke'? We asked its designer'It's more a compliment than something bad for me,’ says the Dutch type designer Lucas de Groot
-
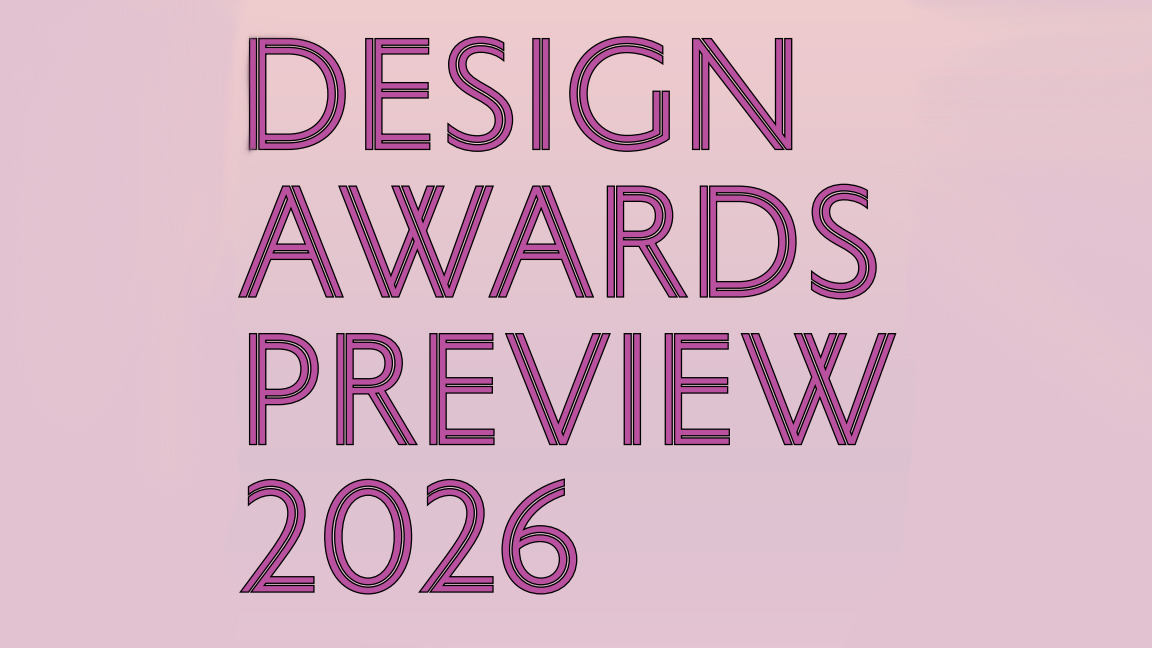 The Wallpaper* Design Awards are back in 2026 – see who's shortlisted
The Wallpaper* Design Awards are back in 2026 – see who's shortlistedOur annual design awards returns in January – here are the first shortlisted nominees
-
 RIBA House of the Year 2025 is a ‘rare mixture of sensitivity and boldness’
RIBA House of the Year 2025 is a ‘rare mixture of sensitivity and boldness’Topping the list of seven shortlisted homes, Izat Arundell’s Hebridean self-build – named Caochan na Creige – is announced as the RIBA House of the Year 2025