Flood Houses: RIBA competition winners
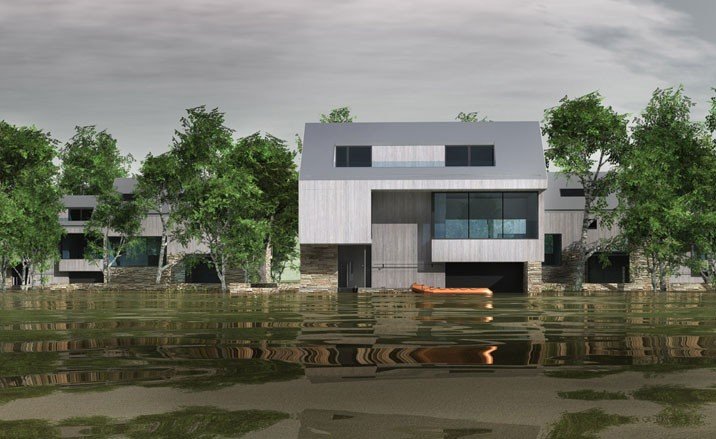
Moxon: 'Flood House'
Domesticity is in the centre of Moxon’s design. The architects aimed for an attractive, yet easily legible, accessible and adaptable model of a detached family home, which will remain fully functional – and equally pleasant – even with the ground levels under water. Features include a raised ground floor both in the houses and the exterior footpaths, a blockwork walls base, which resist horizontal water loads, and an isolated ground floor electrical circuit.
What was for you the most challenging part of the brief?
Moxon: The most challenging aspect of the brief was the requirement for not raising the whole building above the flood level. Our interpretation of this was that the building had to be built, and entered, at ground level.
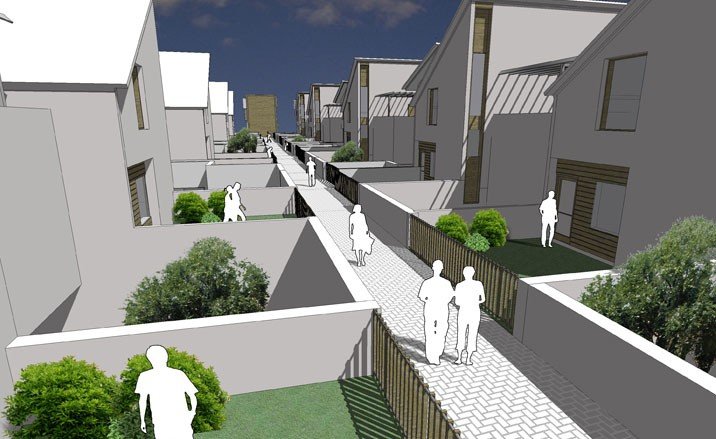
Eleena Jamil Architects: 'Flood-Resistant Courtyard Homes'
The main idea behind this design revolves around Sustainable Urban Drainage Systems (SUDS), which cleverly take advantage of the water’s natural movement to direct it away from the houses and minimize flood risks. The buildings are arranged back to back, with a raised public footpath to provide safe access routes to and around the houses in the case of flood.
What was for you the most challenging part of the brief?
This will have to be how to create flood resistant internal spaces without raising the house on stilts. Stilt houses may be suitable for tropical climates as the space below become cool shaded outdoor rooms, but in the UK the solution is less practical. We came up with the idea of split level ground floor by profiling the site, so that only part of the ground floor will be flooded (during high flood levels). This space will be installed with water resilient materials as well as sacrificial materials to minimise restoration after a flood event.
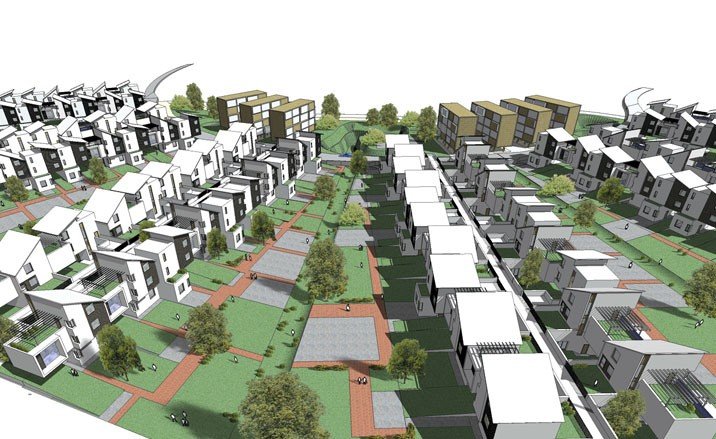
Eleena Jamil Architects: 'Flood-Resistant Courtyard Homes'
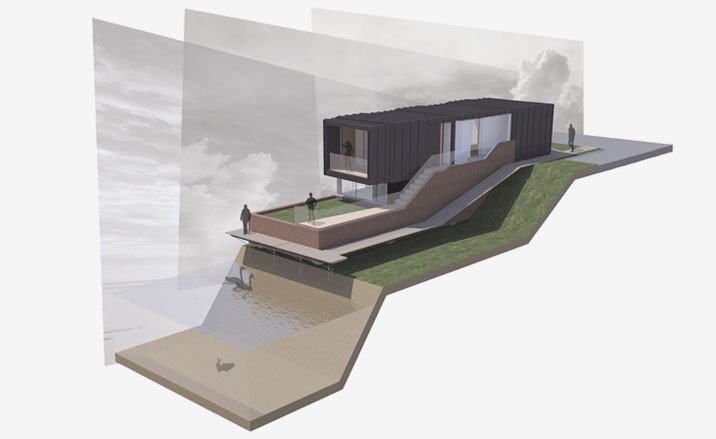
Hopper Howe Sadler: 'The Amphibious House'
The Edinburgh-based firm chose to use classic floating techniques in their proposal, acknowledging the fact that the issue is not new in architectural history, and adopting a prefabricated hull element, situated under the living spaces. Using this and following simple nautical technology the house will float during a flood, while the hull will rest on its pile foundations on normal dry conditions.
What attracted you most to this competition?
The competition stood out by the fact that it was both an architectural and an engineering challenge - it couldn't just be style over substance - the 'flood proof' aspect would have to work just as well as the house.
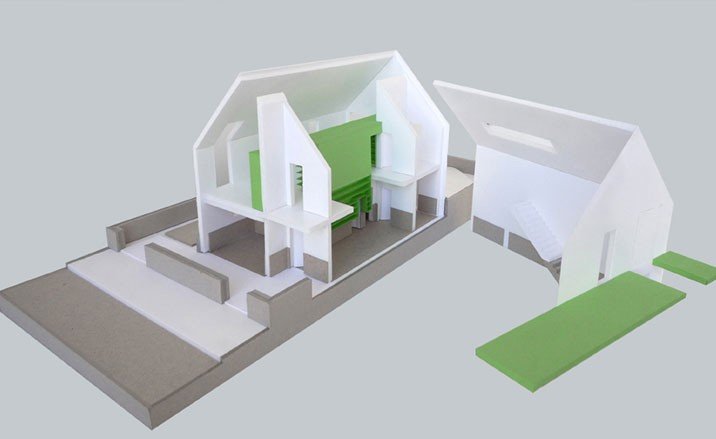
Nissen Adams: 'The Turnaround House'
One of the project’s main features is its adaptability. The team aimed to create a house which would respond to a flood, keeping the owners safe, while making sure it still remained a fully functioning home. The water is allowed to penetrate the ground floor, and when this happens, an alternative ‘turned around’ living arrangement is adopted.
What do you feel was the strongest point of your entry?
Nissen Adams: We focused very firmly on minimising disruption to people’s lives during a flood; how they could be connected to the community and its local support networks and ensuring that the occupant’s needs are met at all times, even in a flood. We wanted to create an adaptable house that responds to a flood, without compromising living during the rest of the year.
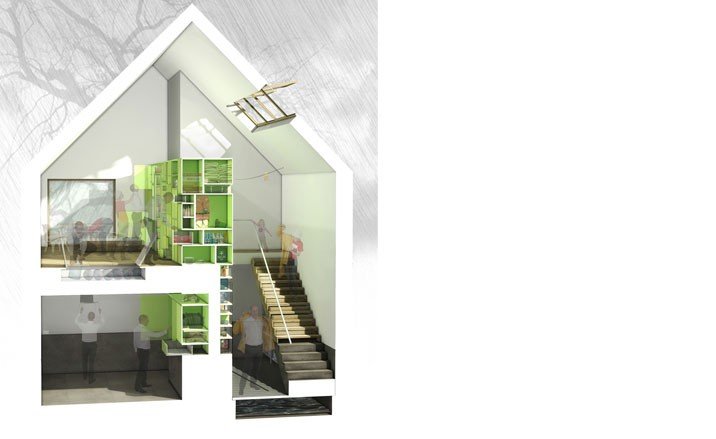
Nissen Adams: 'The Turnaround House'
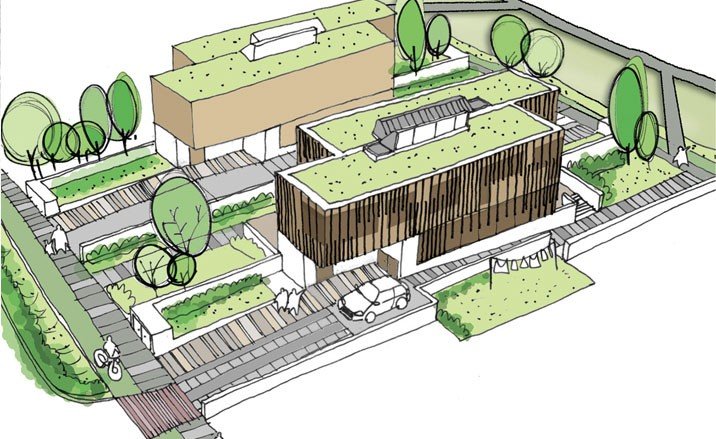
Pohkit Goh: 'Flood House'
The houses in this scheme offer three stages of defense; the ground floor level is raised by 60cm, a concrete perimeter wall takes the ground level even higher, and finally the internal house fixtures and furniture are all wall-mounted to keep flood damages to minimum. In addition to these, a green rooftop acts as a reservoir to control water and keep it from running from the roof, also feeding a water-harvesting tank.
What do you feel was the strongest point of your entry?
Simple, practical and economic; that is the strongest message in the scheme. Hopefully it has ticked some good points, also related to more general sustainability and community issues, creating a coherent place for all, not just tackling the flooding issues.
Receive our daily digest of inspiration, escapism and design stories from around the world direct to your inbox.
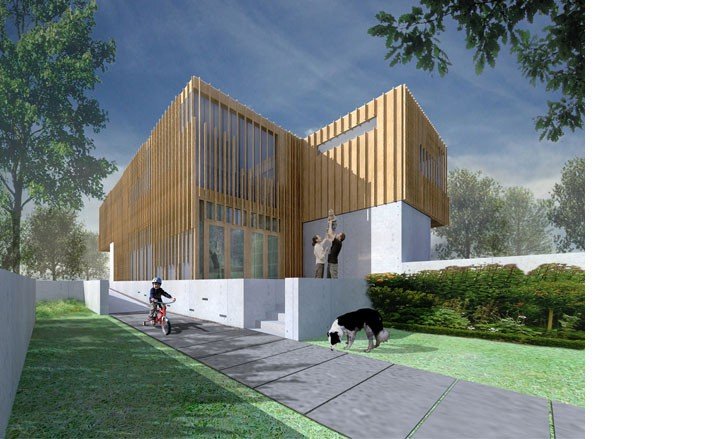
Pohkit Goh: ’Flood House’
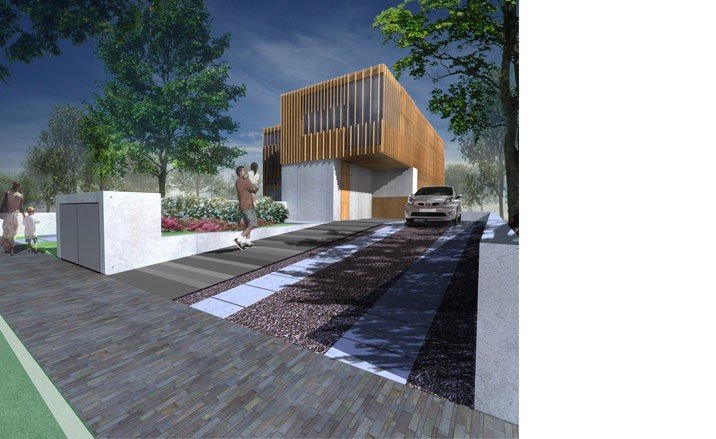
Pohkit Goh: ’Flood House’
Ellie Stathaki is the Architecture & Environment Director at Wallpaper*. She trained as an architect at the Aristotle University of Thessaloniki in Greece and studied architectural history at the Bartlett in London. Now an established journalist, she has been a member of the Wallpaper* team since 2006, visiting buildings across the globe and interviewing leading architects such as Tadao Ando and Rem Koolhaas. Ellie has also taken part in judging panels, moderated events, curated shows and contributed in books, such as The Contemporary House (Thames & Hudson, 2018), Glenn Sestig Architecture Diary (2020) and House London (2022).
-
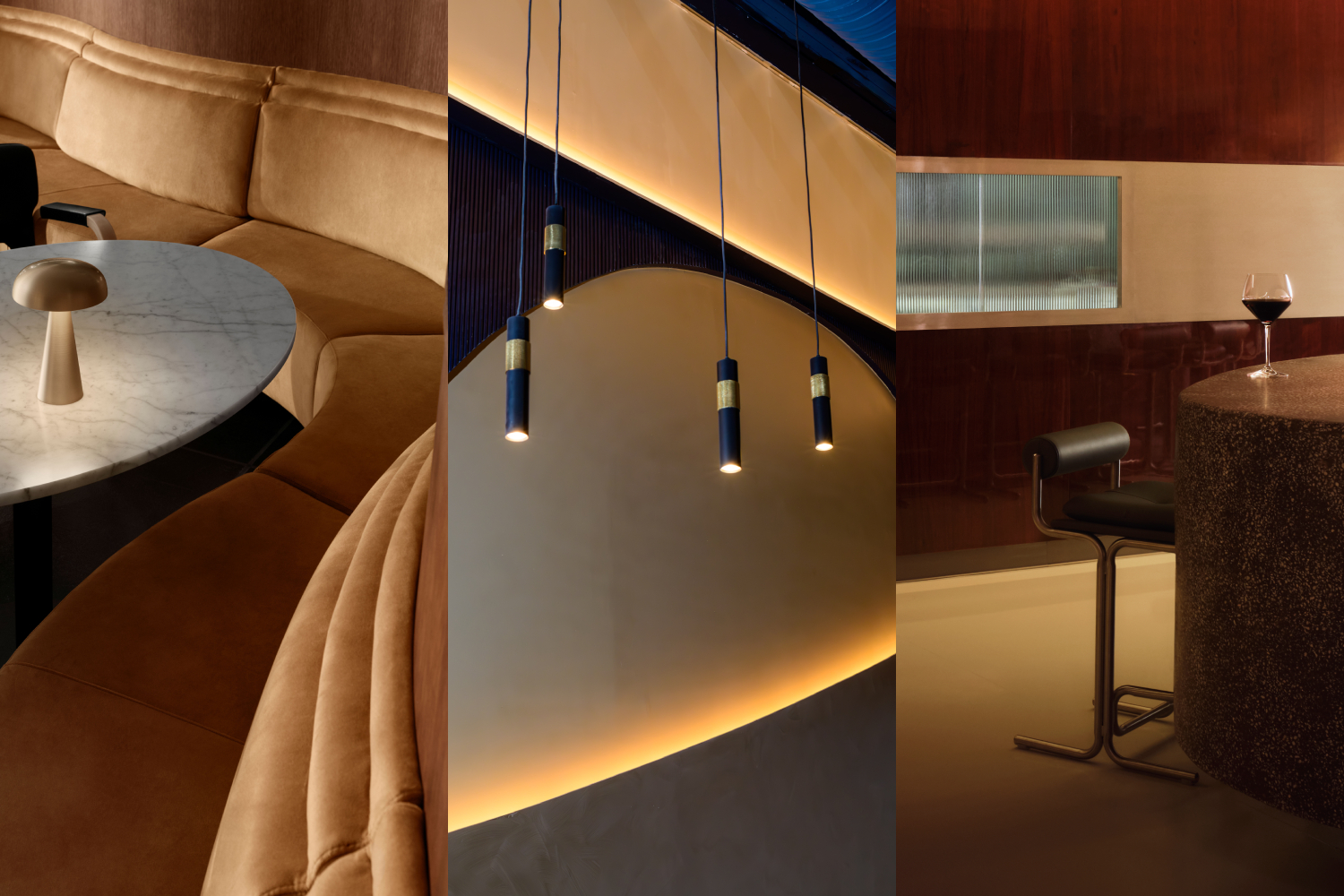 Form... and flavour? The best design-led restaurant debuts of 2025
Form... and flavour? The best design-led restaurant debuts of 2025A Wallpaper* edit of the restaurant interiors that shaped how we ate, gathered and lingered this year
-
 The rising style stars of 2026: Zane Li, fashion’s new minimalist
The rising style stars of 2026: Zane Li, fashion’s new minimalistAs part of the January 2026 Next Generation issue of Wallpaper*, we meet fashion’s next generation. First up, Zane Li, whose New York-based label LII is marrying minimalism with architectural construction and a vivid use of colour
-
 The work of Salù Iwadi Studio reclaims African perspectives with a global outlook
The work of Salù Iwadi Studio reclaims African perspectives with a global outlookWallpaper* Future Icons: based between Lagos and Dakar, Toluwalase Rufai and Sandia Nassila of Salù Iwadi Studio are inspired by the improvisational nature of African contemporary design