Hudson Yards: breaking down New York’s new neighbourhood
You might have spotted it peeping over the High Line: a forest of cranes and lorries building out from Chelsea into the Hudson River. New York’s largest overhaul since the Rockefeller Center, Hudson Yards replaces a swathe of decommissioned railyard – once nicknamed Death Avenue for the locals who wandered in the path of speeding trains. Today Hudson Yards is talked about in swirls of superlatives: a $25 billion expansion of Midtown, it will offer two million square metres of space in some of the greenest towers on earth, amid 14 acres of gardens and plazas. But once the dust clears, what will that mean, exactly? We break it down.
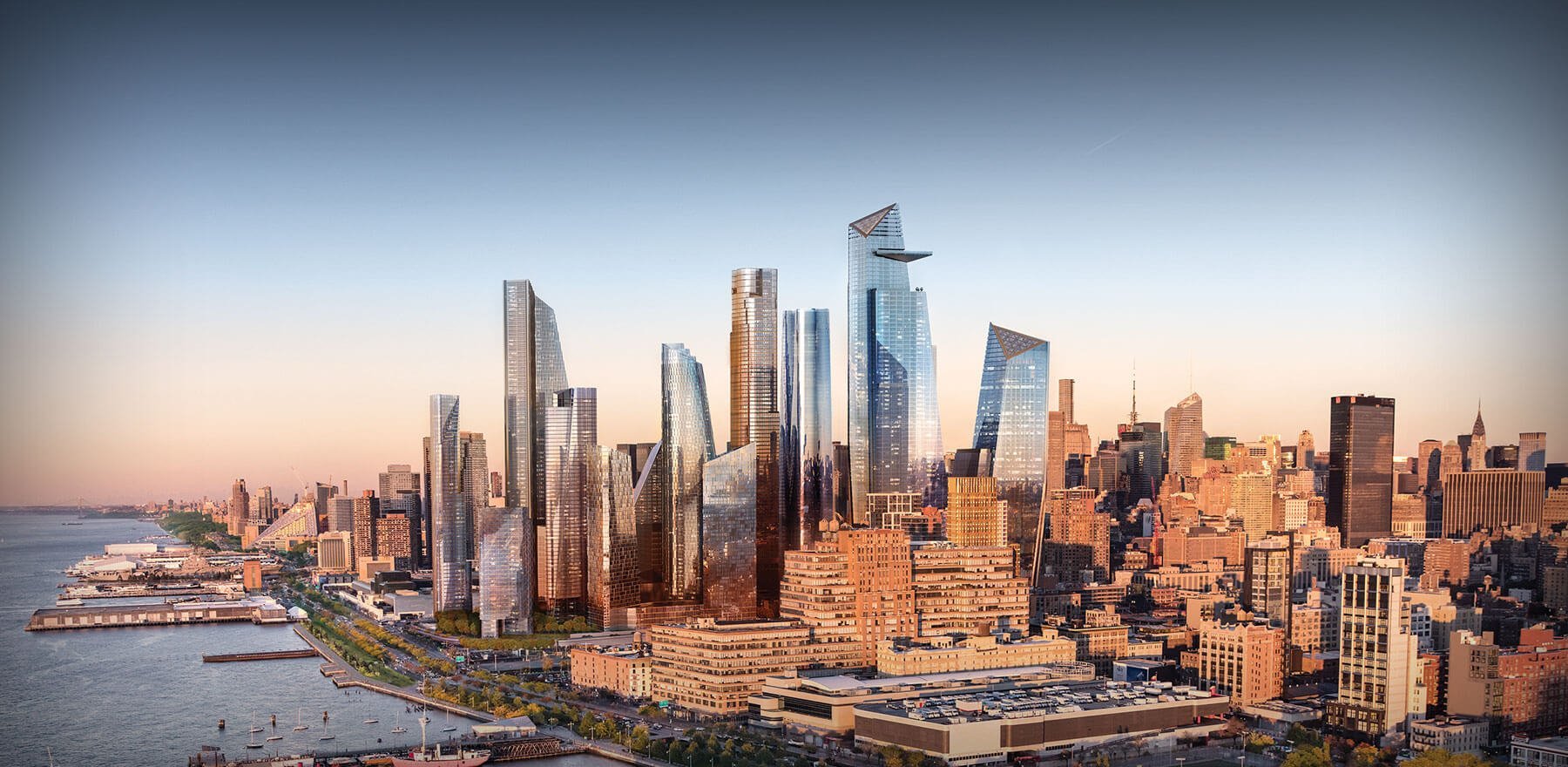
Hudson Yards
Hudson Yards, viewed across the Hudson River, is a $25 billion expansion of Midtown that will offer 2m sq m of space, amid 14 acres of gardens and plazas.
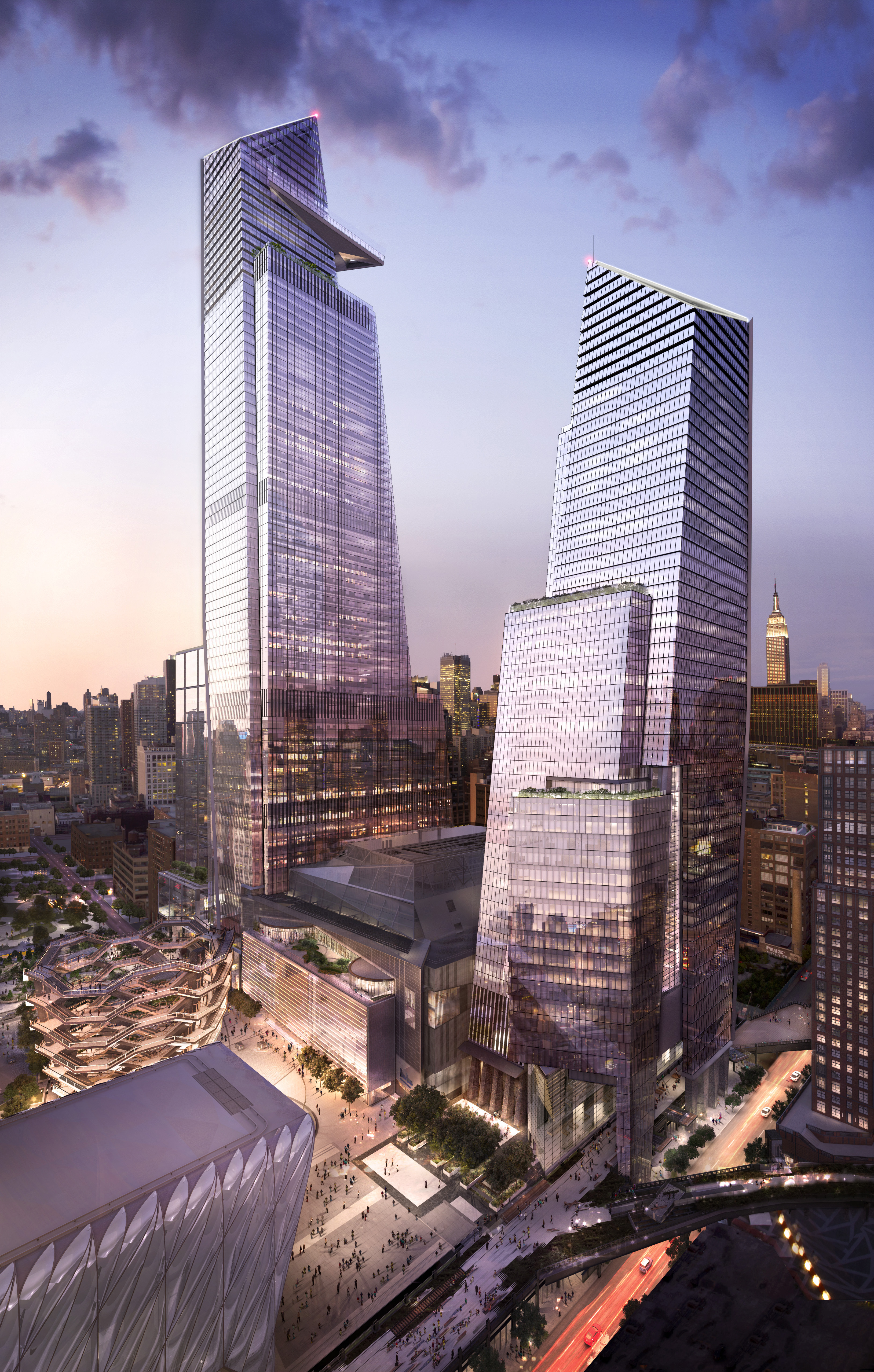
10 and 30 Hudson Yards, by Kohn Pedersen Fox
Two flagship towers anchor the south end of Hudson Yards at 11th Avenue and 30th Street. Both appear to tilt away from the other, framing views into the quarter. No.10, already occupied by blue chip tenants like Coach and L’Oréal, tapers to a prism summit with access to the adjacent High Line below. A media and finance hub housing CNN and HBO, No.30 will be New York’s second-tallest tower when it opens in 2019. Both appear to tilt away from the other, framing views into the quarter.

Observation Deck at 30 Hudson Yards, by Kohn Pedersen Fox
Putting the Empire State Building to shame, 30 Hudson Yards is claiming the highest outdoor viewing deck in the Western Hemisphere, at 305 metres. Fitted with a portion of glass flooring, it cantilevers 20m from the 100th storey, wrapping around the building’s southeast corner. The building’s designer, Bill Pedersen, hired Italian steel company Cimolai for the execution.
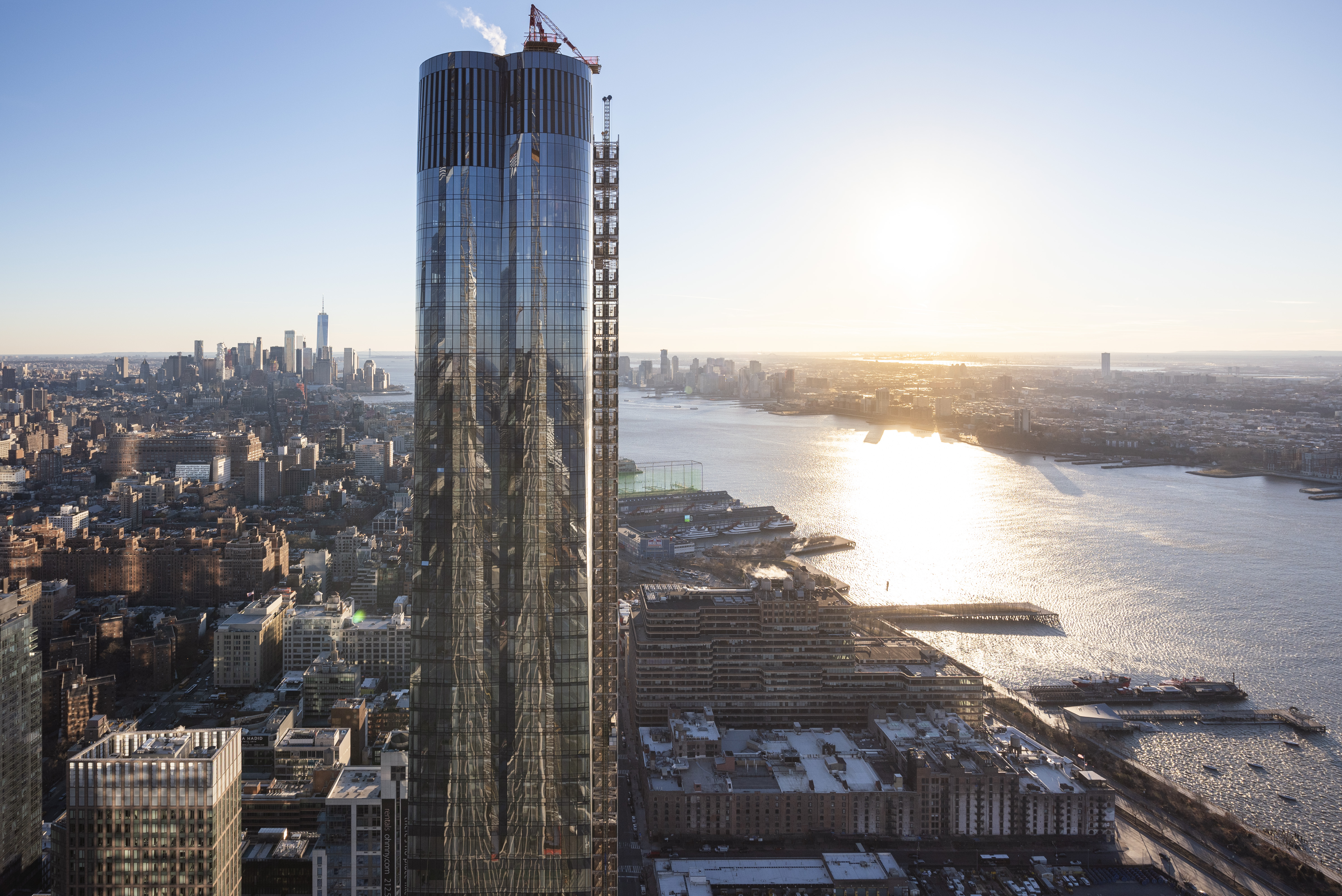
15 Hudson Yards, by Diller, Scofidio + Renfro
Living here in the 21st century is what a penthouse on Central Park West was to the 20th. Starting with an angular base, Diller, Scofidio + Renfro designed this residential landmark to morph gently into a clover leaf with banks of curved glass at the upper levels to maximise views over the city. When flats went on sale three years ago, the 84th-floor penthouse was priced at nearly $14 million. A rooftop terrace for all residents sits just above.
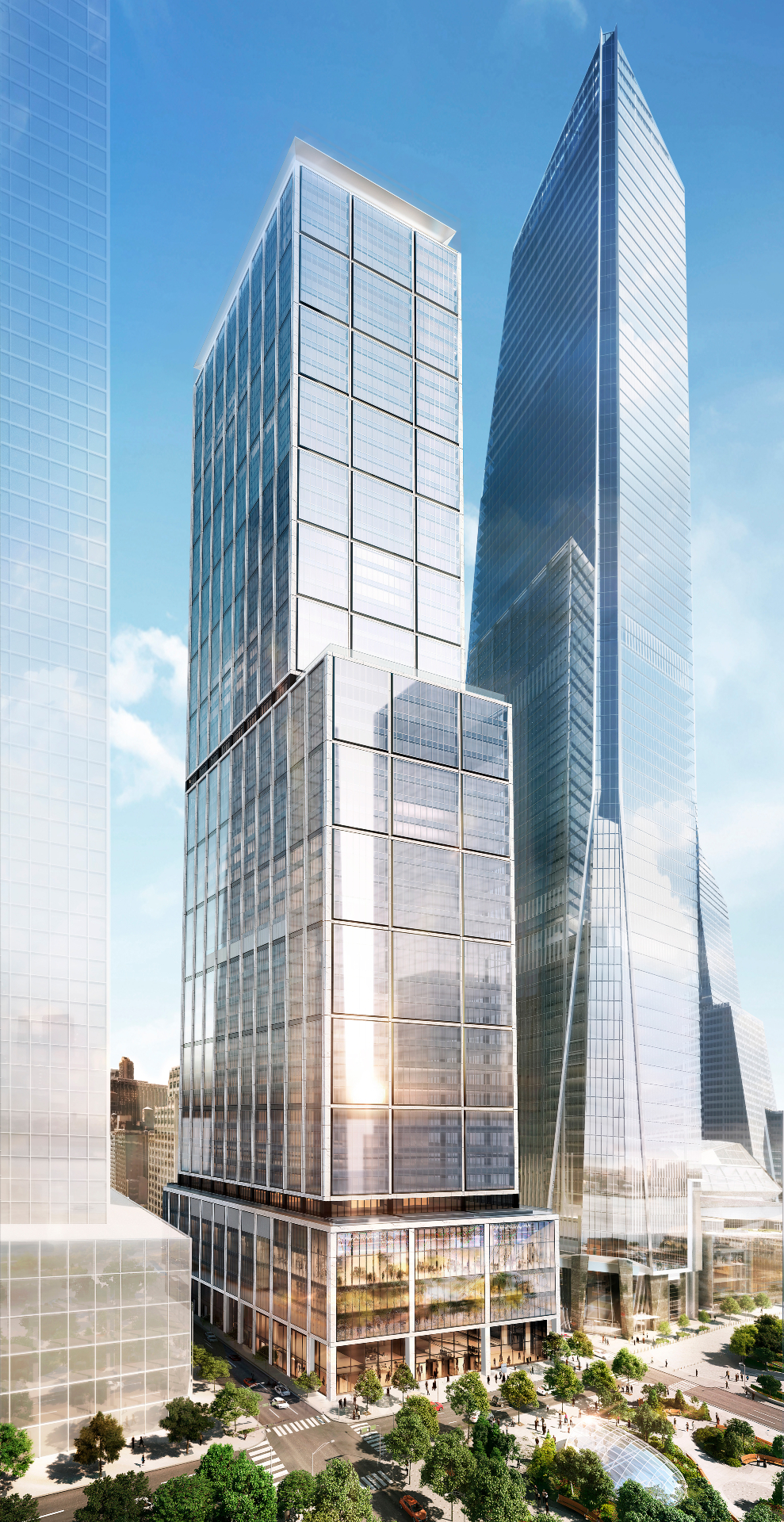
50 Hudson Yards, by Foster + Partners
Expect a construction site at No.50 for the next few years, as workers complete the project’s most lavish corporate headquarters (for BlackRock investments), taking up 58 storeys and an entire block of 10th Avenue.
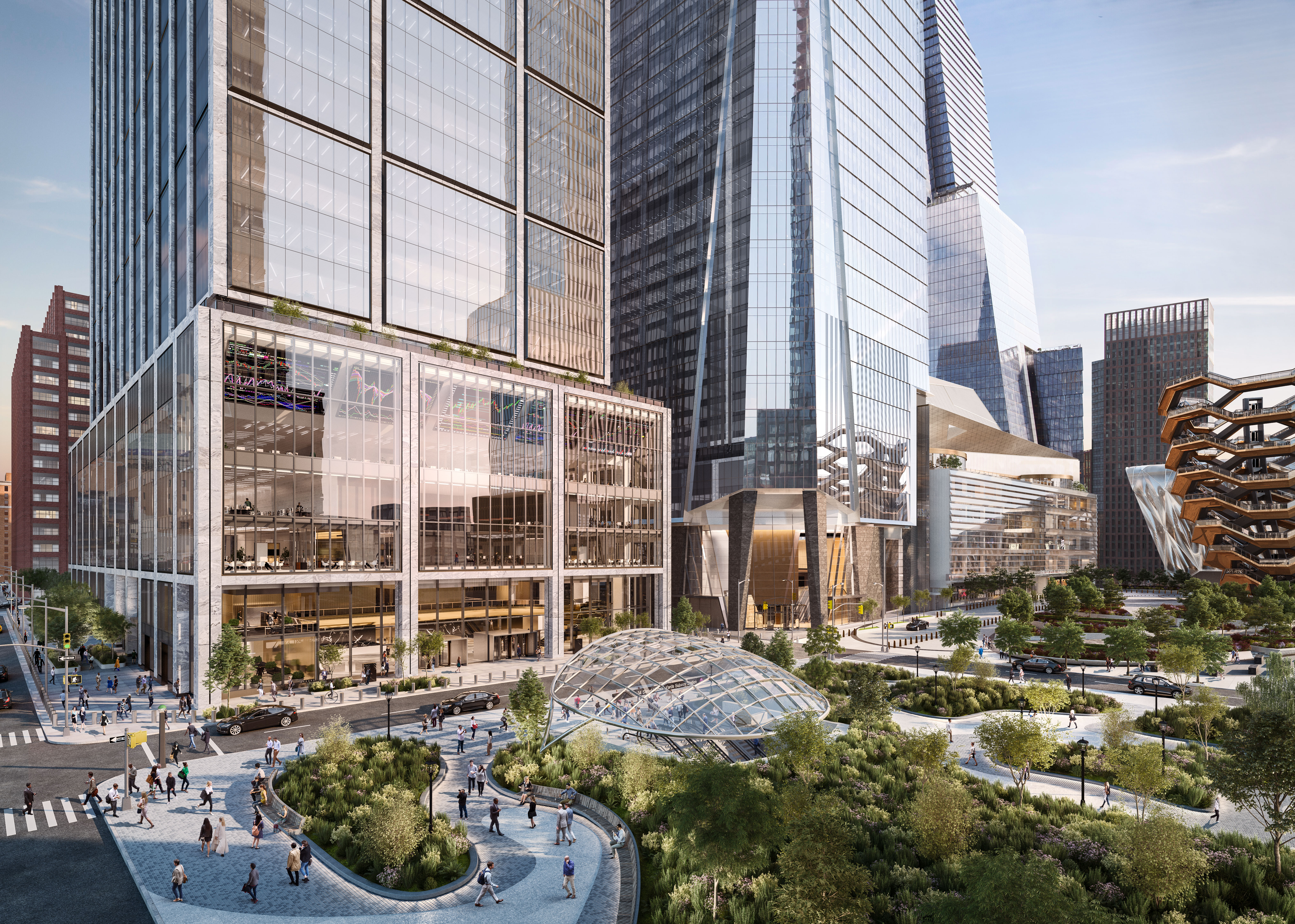
50 Hudson Yards, by Foster + Partners
Ultimately, it’ll gleam from a façade of white stone and, mostly, glass, with entries on all four sides and outdoor terraces at the base of each distinct block. This view shows the development from the new ‘Hudson Park Boulevard’.
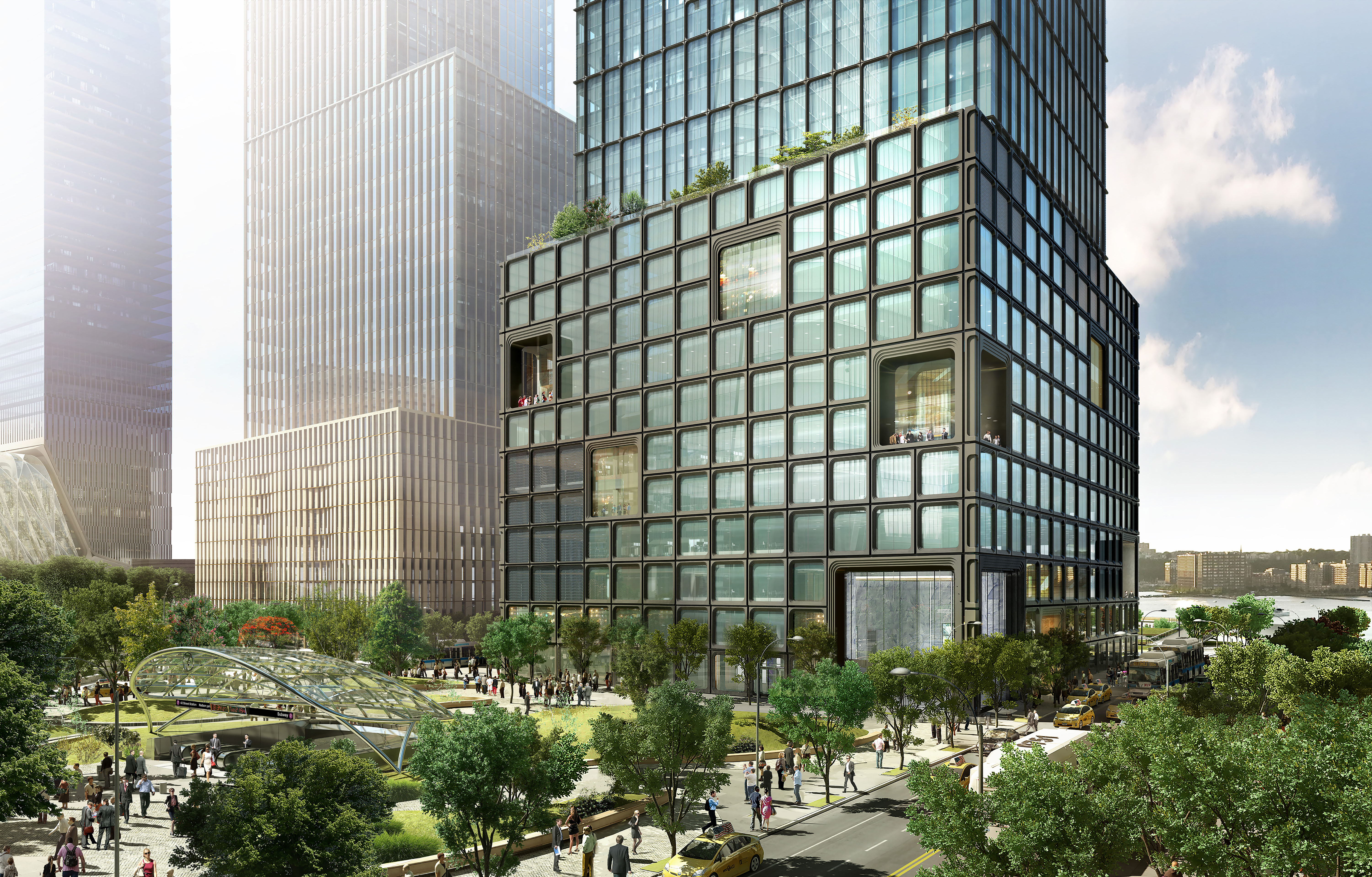
55 Hudson Yards, by Kohn Pedersen Fox
A. Eugene Kohn designed the firm’s third tower on the Hudson Yards site, using flat cast-iron detailing in a stylised grid pattern across the glass curtain wall. Double-height terraces bring fresh air to the lower floors around the podium, culminating in a 360-degree terrace at the tenth level, overlooking the High Line.
Wallpaper* Newsletter
Receive our daily digest of inspiration, escapism and design stories from around the world direct to your inbox.
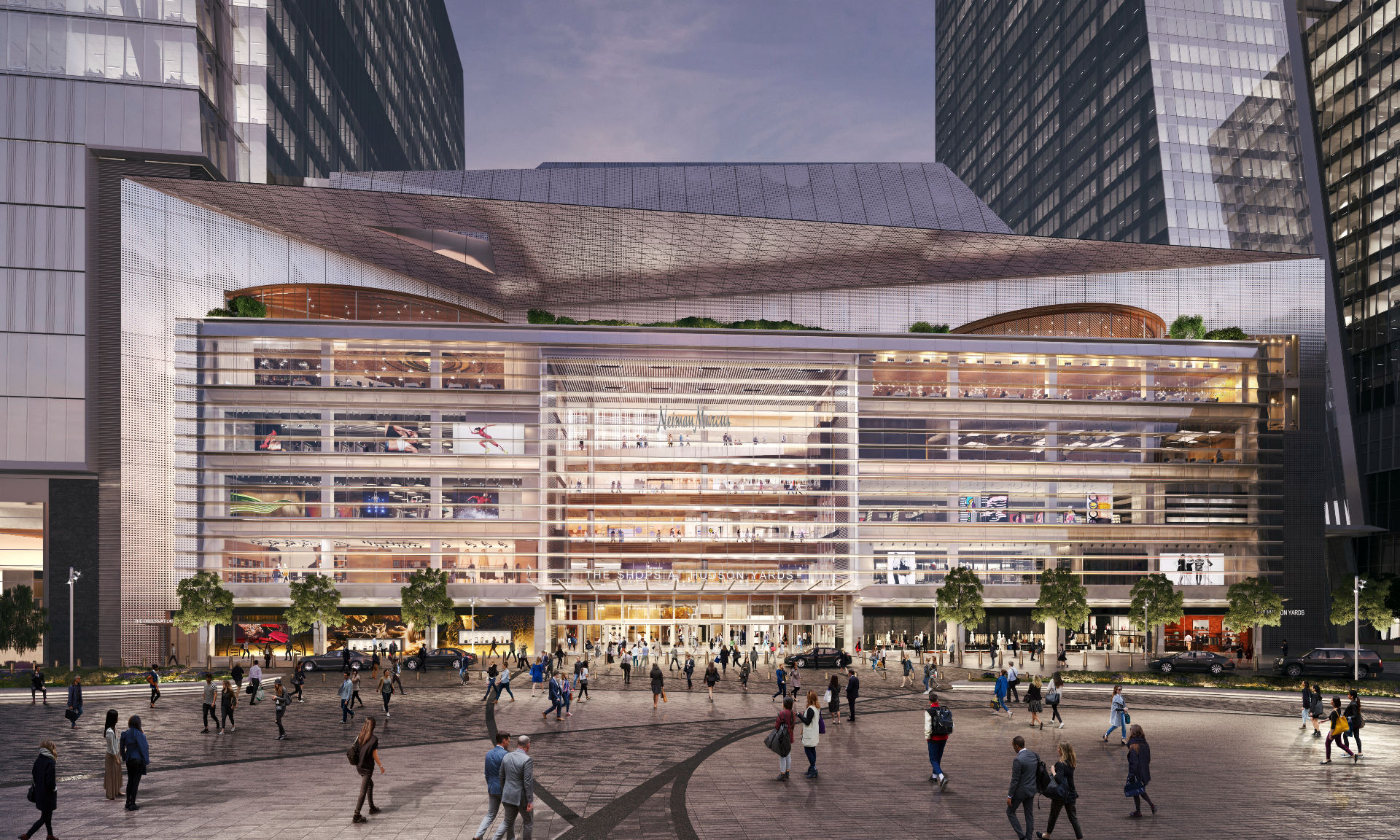
The Shops and Restaurants at Hudson Yards, by Elkus Manfredi
A retail complex to rival Macy’s further east (both sit at 93,000 sq m), Elkus Manfredi’s mouthful of a mall devotes a floor to e-commerce, inviting Amazon and Warby Parker to join traditional brick-and-mortar boutiques. A glass atrium reaches beyond the fifth floor Neiman Marcus flagship, and the immersive art gallery Snark Park, designed by local practice Snarkitecture, takes over a chunk of the second floor, nicknamed The Floor of Discovery.
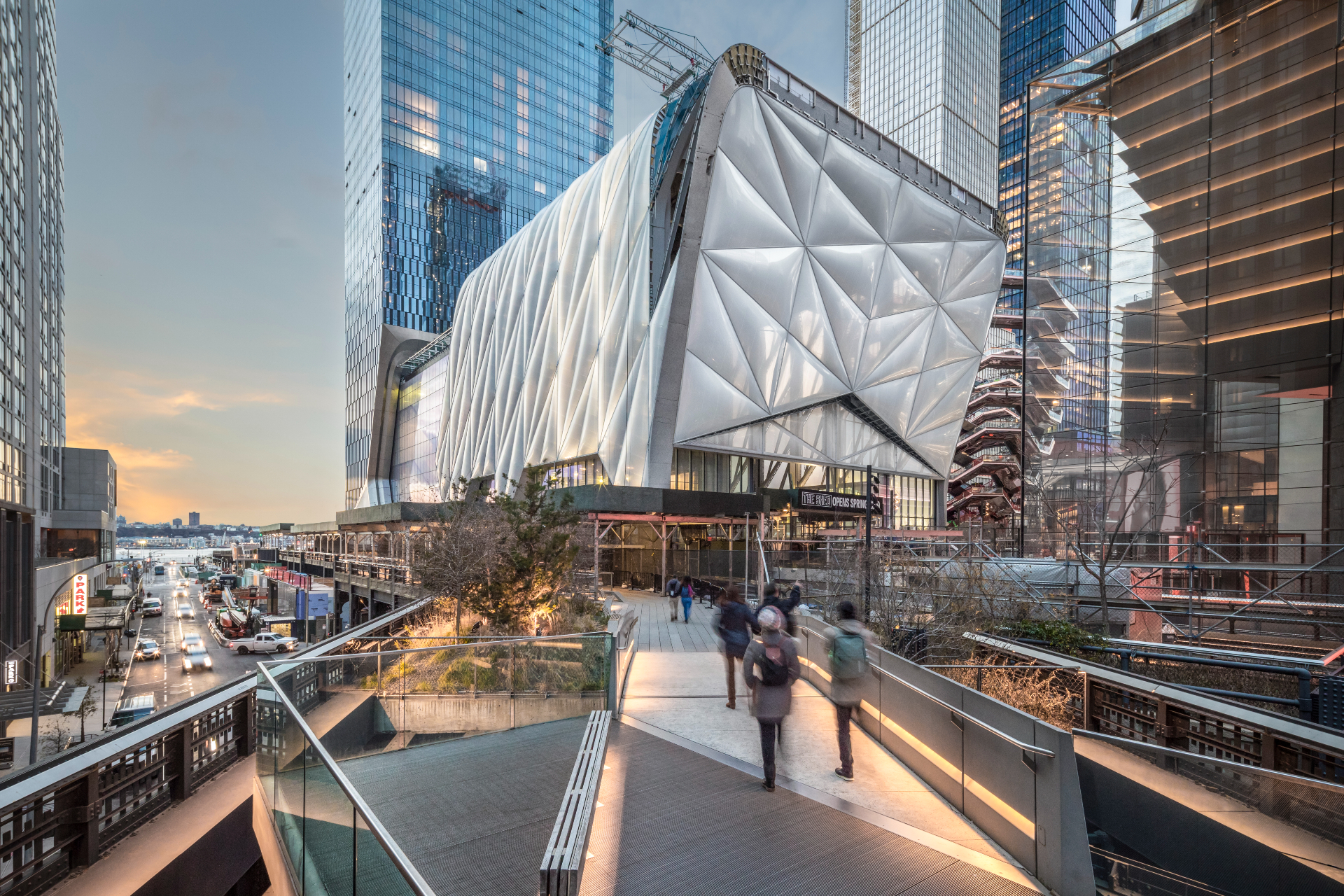
The Shed, by Diller, Scofidio + Renfro
The bijou cultural landmark of the site, The Shed will programme experimental art and performance in a flexible structure when it opens this spring. Its telescoping glass shell-on-wheels will slide outward on iron rails – a nod to the area’s industrial past – to cover (and heat) the adjacent piazza, doubling the exhibition space.
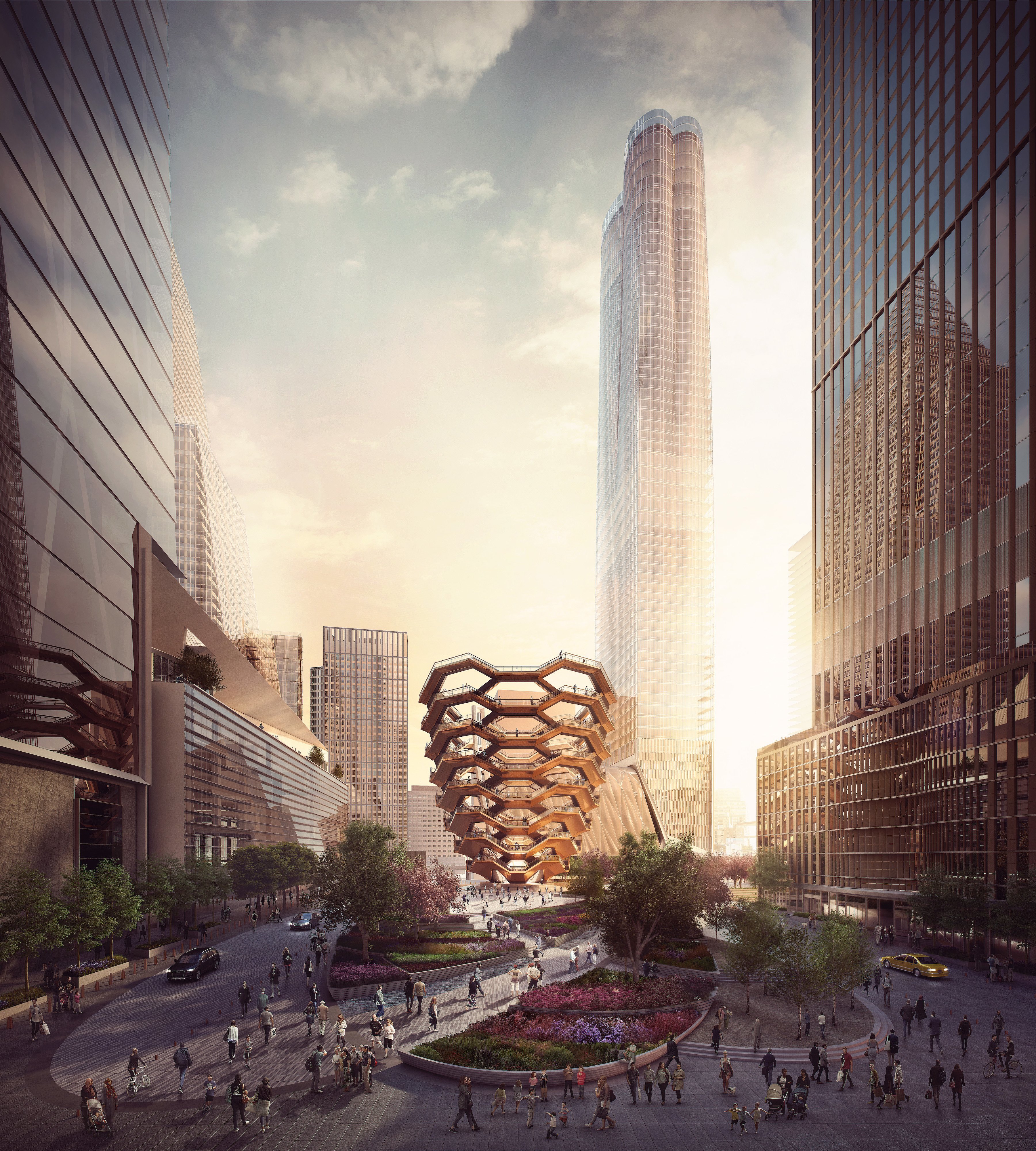
Public Square and Gardens, by Nelson Byrd Woltz
Thomas Woltz sees his five-acre perennial garden as filling an erstwhile void between the High Line and Hudson Park. Laid overtop still-active Amtrak lines, it incorporates 28,000 plants, including fruit trees, wildflowers and cold-weather bloomers like winterberry. Concrete pavers top a ‘soil sandwich’ that encourages drainage and root expansion. A fan-powered ventilation system underneath keeps roots from overheating.
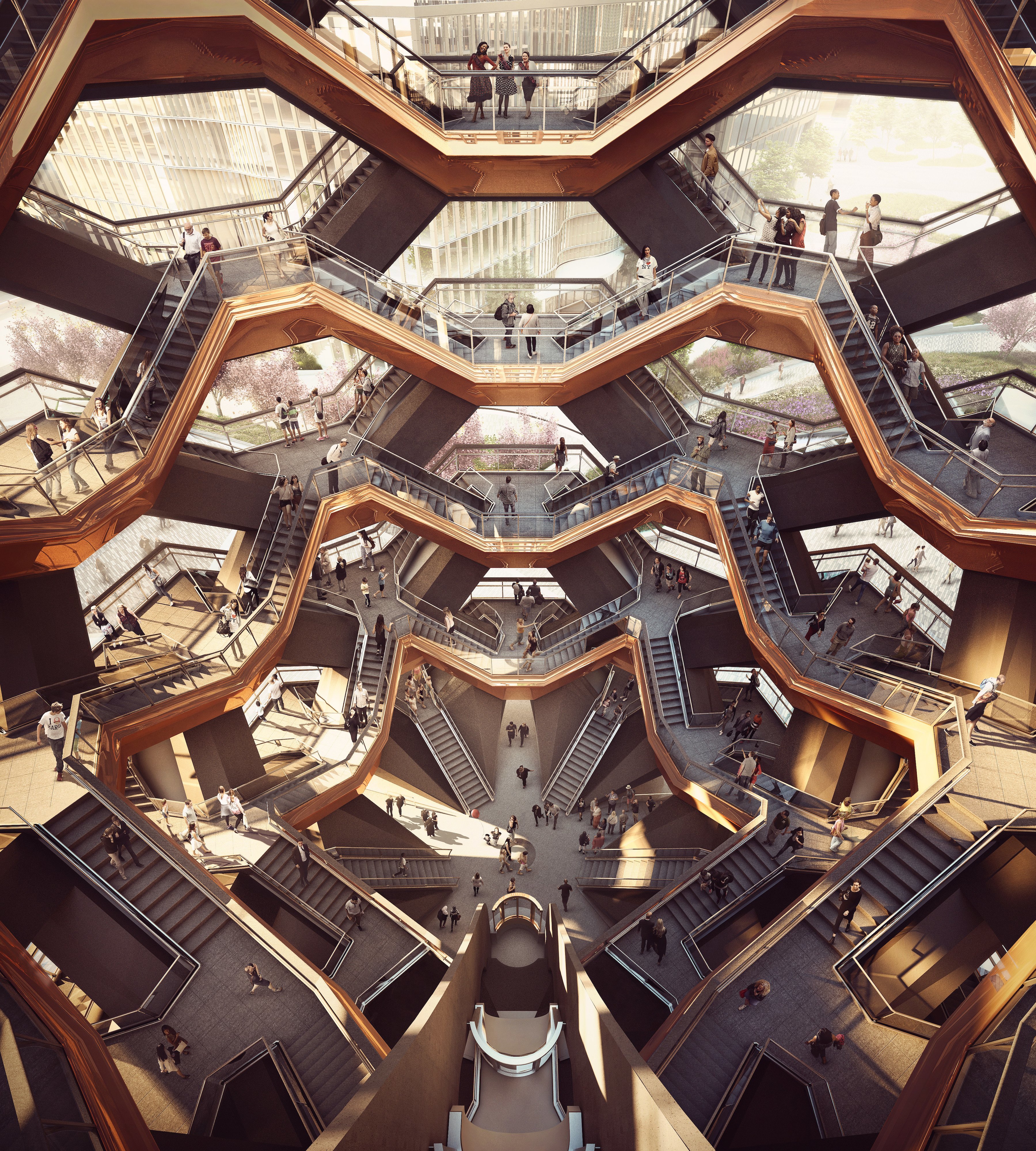
Vessel, by Thomas Heatherwick
Hudson Yards’ most freely accessible project is also its most polarising. Incorporating 154 staircases ascending and descending to 80 platforms, it’s been positioned (at the centre of the scheme) as a new monument for Manhattan, akin to Lady Liberty. Yet it sits somewhere closer to Anish Kapoor’s ArcelorMittal Orbit in the public imagination. Looks aside, it provides a mile-long climb for visitors and a curiosity for those peering down from the adjacent towers. Rendering courtesy of Forbes Massie, Heatherwick Studio
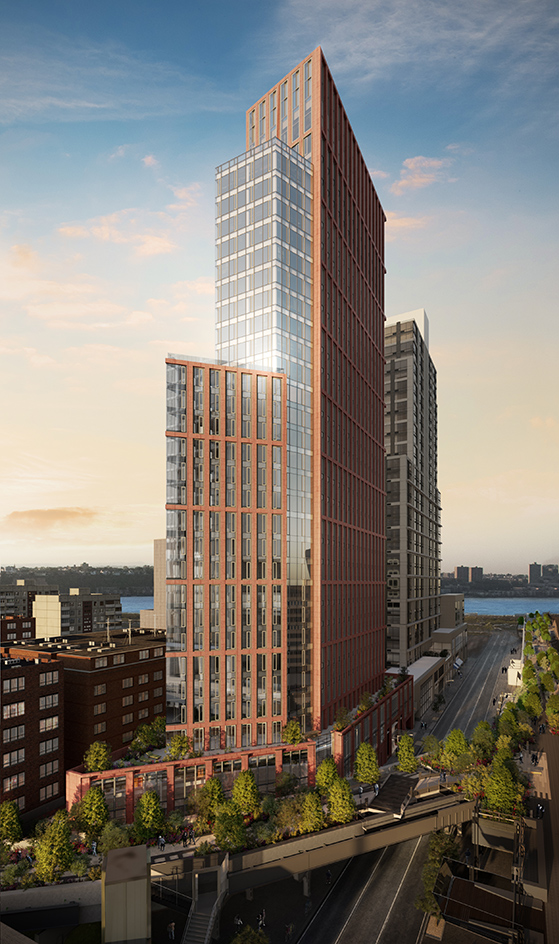
One Hudson Yards, by Davis Brody Bond
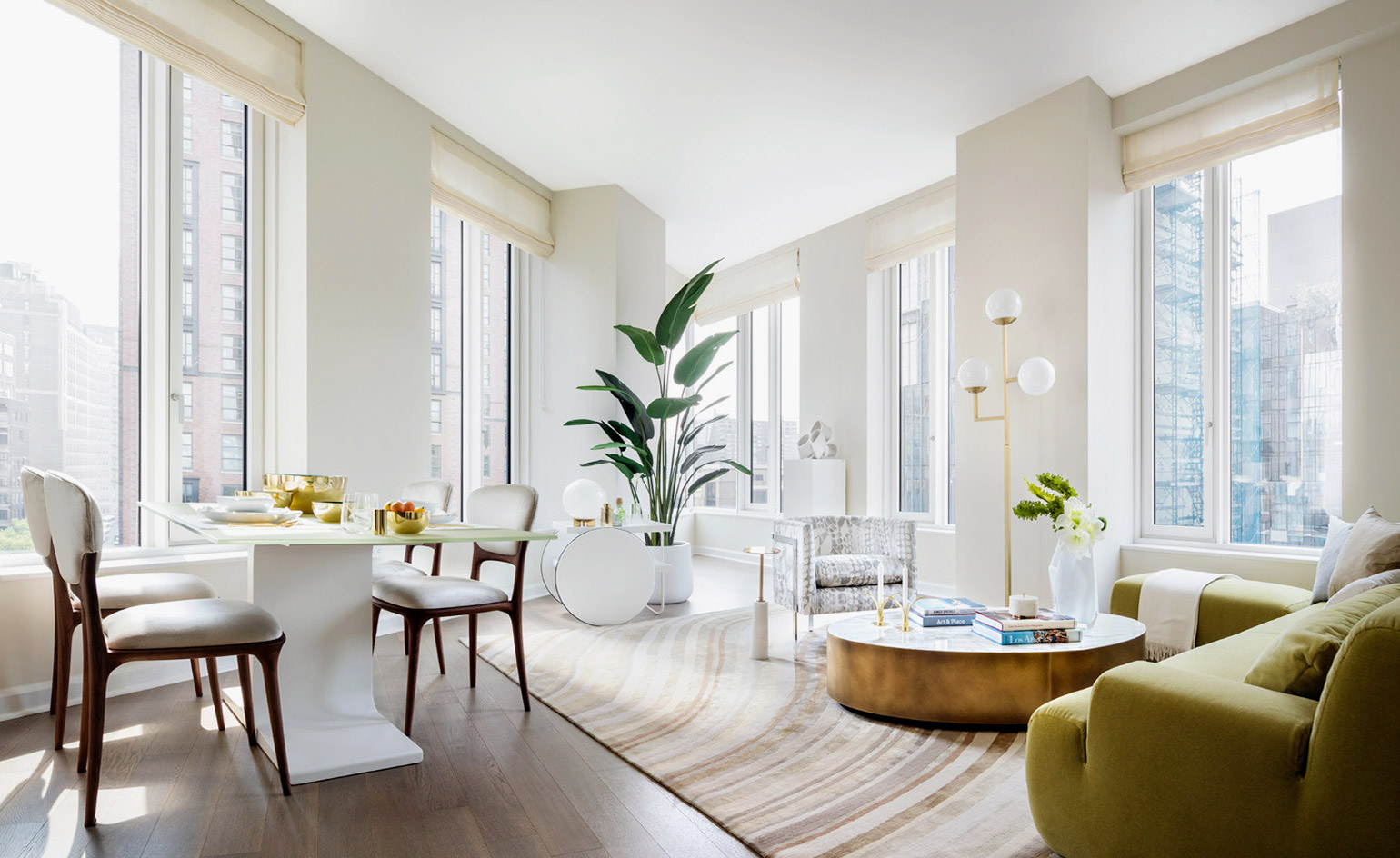
One Hudson Yards, by Davis Brody Bond
At the southern gateway to Hudson Yards, No.1 will be one of the most exclusive rental buildings in the city, topped by a four-bedroom townhouse on the 31st floor. Yet its lower elevation and burnt-red brick curtain wall make it one of the warmest in the scheme. Architect Steven Davis designed One Hudson Yards as three consecutive towers in one, narrowing to an acute angle in the bend of the High Line. Manhattan-based architect Andre Kikoski heads up the residential interiors of One Hudson Yards – pictured here a living and dining space with dual aspect.
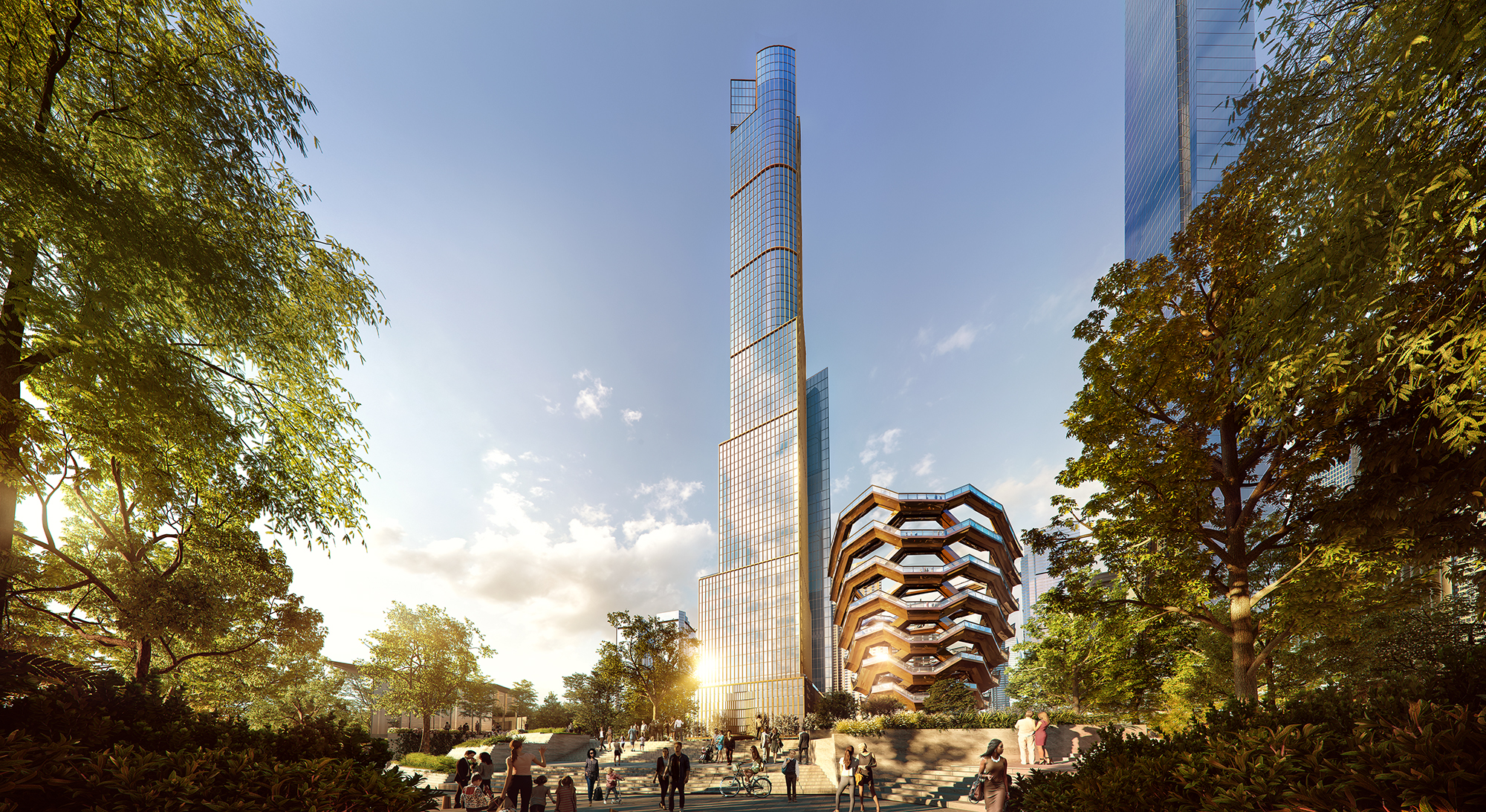
35 Hudson Yards, by Skidmore, Owings & Merrill
Taller at 307m, than No.15 next door, SOM’s mixed-use tower will incorporate high-end retail and finance with luxury condominiums on the top 41 floors. David Childs faced it in limestone and glass, with setbacks at various heights to provide open viewing platforms. Smaller terraces tuck into the arcs at penthouse level.
Based in London, Ellen Himelfarb travels widely for her reports on architecture and design. Her words appear in The Times, The Telegraph, The World of Interiors, and The Globe and Mail in her native Canada. She has worked with Wallpaper* since 2006.
-
 A Xingfa cement factory’s reimagining breathes new life into an abandoned industrial site
A Xingfa cement factory’s reimagining breathes new life into an abandoned industrial siteWe tour the Xingfa cement factory in China, where a redesign by landscape specialist SWA Group completely transforms an old industrial site into a lush park
By Daven Wu
-
 Put these emerging artists on your radar
Put these emerging artists on your radarThis crop of six new talents is poised to shake up the art world. Get to know them now
By Tianna Williams
-
 Dining at Pyrá feels like a Mediterranean kiss on both cheeks
Dining at Pyrá feels like a Mediterranean kiss on both cheeksDesigned by House of Dré, this Lonsdale Road addition dishes up an enticing fusion of Greek and Spanish cooking
By Sofia de la Cruz
-
 Croismare school, Jean Prouvé’s largest demountable structure, could be yours
Croismare school, Jean Prouvé’s largest demountable structure, could be yoursJean Prouvé’s 1948 Croismare school, the largest demountable structure ever built by the self-taught architect, is up for sale
By Amy Serafin
-
 We explore Franklin Israel’s lesser-known, progressive, deconstructivist architecture
We explore Franklin Israel’s lesser-known, progressive, deconstructivist architectureFranklin Israel, a progressive Californian architect whose life was cut short in 1996 at the age of 50, is celebrated in a new book that examines his work and legacy
By Michael Webb
-
 A new hilltop California home is rooted in the landscape and celebrates views of nature
A new hilltop California home is rooted in the landscape and celebrates views of natureWOJR's California home House of Horns is a meticulously planned modern villa that seeps into its surrounding landscape through a series of sculptural courtyards
By Jonathan Bell
-
 The Frick Collection's expansion by Selldorf Architects is both surgical and delicate
The Frick Collection's expansion by Selldorf Architects is both surgical and delicateThe New York cultural institution gets a $220 million glow-up
By Stephanie Murg
-
 Remembering architect David M Childs (1941-2025) and his New York skyline legacy
Remembering architect David M Childs (1941-2025) and his New York skyline legacyDavid M Childs, a former chairman of architectural powerhouse SOM, has passed away. We celebrate his professional achievements
By Jonathan Bell
-
 What is hedonistic sustainability? BIG's take on fun-injected sustainable architecture arrives in New York
What is hedonistic sustainability? BIG's take on fun-injected sustainable architecture arrives in New YorkA new project in New York proves that the 'seemingly contradictory' ideas of sustainable development and the pursuit of pleasure can, and indeed should, co-exist
By Emily Wright
-
 The upcoming Zaha Hadid Architects projects set to transform the horizon
The upcoming Zaha Hadid Architects projects set to transform the horizonA peek at Zaha Hadid Architects’ future projects, which will comprise some of the most innovative and intriguing structures in the world
By Anna Solomon
-
 Frank Lloyd Wright’s last house has finally been built – and you can stay there
Frank Lloyd Wright’s last house has finally been built – and you can stay thereFrank Lloyd Wright’s final residential commission, RiverRock, has come to life. But, constructed 66 years after his death, can it be considered a true ‘Wright’?
By Anna Solomon