India’s leading architects: tour their best projects
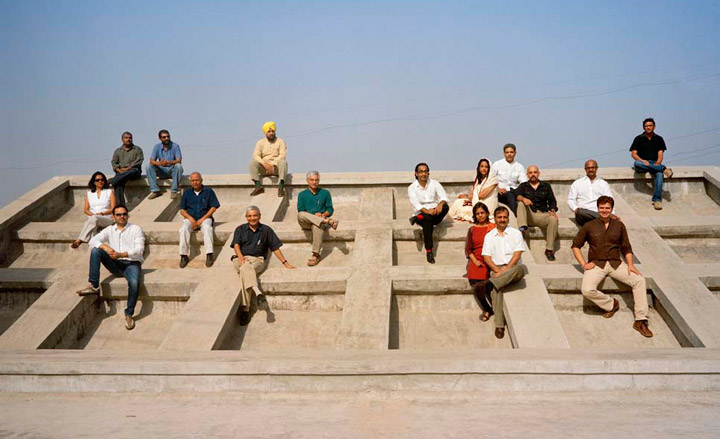
We assembled some of India's best architects, young and established, on the roof terrace of Le Corbusier's Mill Owners' Association Building in Ahmedabad.
Top row: Iype Chacko and Rajesh Renganathan from Flying Elephant; Gurjit Matharoo of Matharoo Associates; Aniket Bhagwat from Prabhakhar Bhagwat.
Middle row: Samira Rathod; Pradeep Sachdeva; Rajeev Kathpalia of Vastu-Shilpa; Manit Rastogi, Sonali Rastogi and Sanjay Bhardwaj of Morphogenesis; Martand Khosla; Kapil Gupta of Serie Architects.
Bottom row: Rajiv Saini; Bimal Patel of HCP; Meghal and Vijay Arya of Arya; Sameep Padora
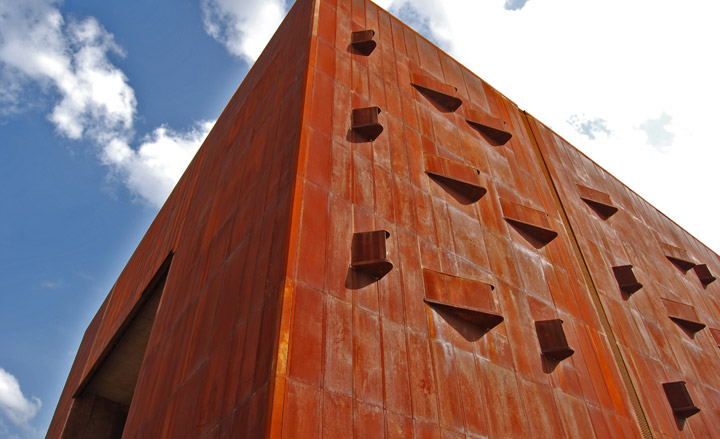
Practice: Aniket Bhagwat
Project: Sirpur Paper Mills Delhi Office
Website: www.landscapeindia.net
A landscape design firm with experience that spans three generations and eight decades, M/S Prabhakar B. Bhagwat is one of Ahmedabad's oldest design forces and arguably one of the most influential in its field throughout the country. Aniket Bhagwat, the son of principle Prof. Prabhakar Bhagwat - who also ran the Landscape Architecture program at the School of Planning and Architecture in New Delhi - runs landscape as well as architecture projects. Recent highlights include the renowned Devi Art Foundation's stunning new home in Delhi, the Bridge House in Baroda, and the following projects...
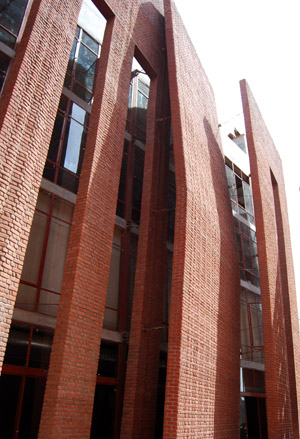
Practice: Aniket Bhagwat
Project: Sirpur Paper Mills Delhi Office
Website: www.landscapeindia.net
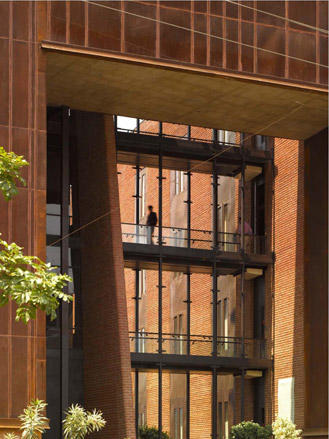
Practice: Aniket Bhagwat
Project: Sirpur Paper Mills Delhi Office
Website: www.landscapeindia.net
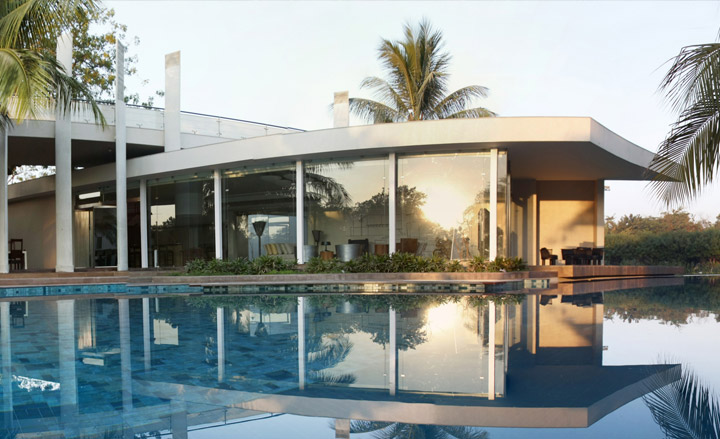
Practice: Aniket Bhagwat
Project: Akalpya, Ahmedabad
Website: www.landscapeindia.net
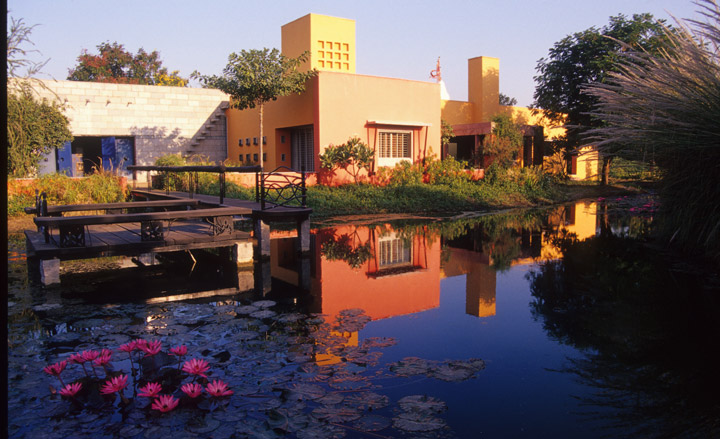
Practice: Aniket Bhagwat
Project: Ghuma, Ahmedabad
Website: www.landscapeindia.net
Wallpaper* Newsletter
Receive our daily digest of inspiration, escapism and design stories from around the world direct to your inbox.
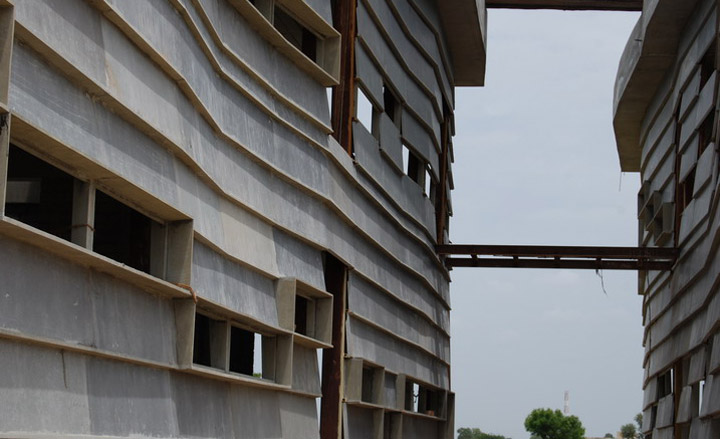
Practice: Aniket Bhagwat
Project: Street House, Ahmedabad
Website: www.landscapeindia.net
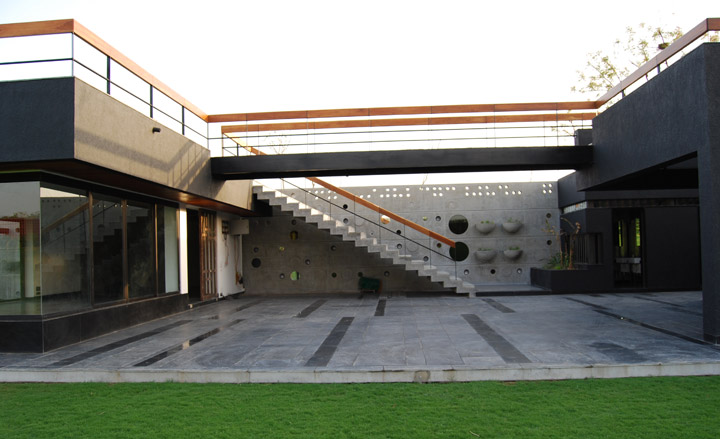
Practice: Aniket Bhagwat
Project: The Sunken Retreat, Ahmedabad
Website: www.landscapeindia.net
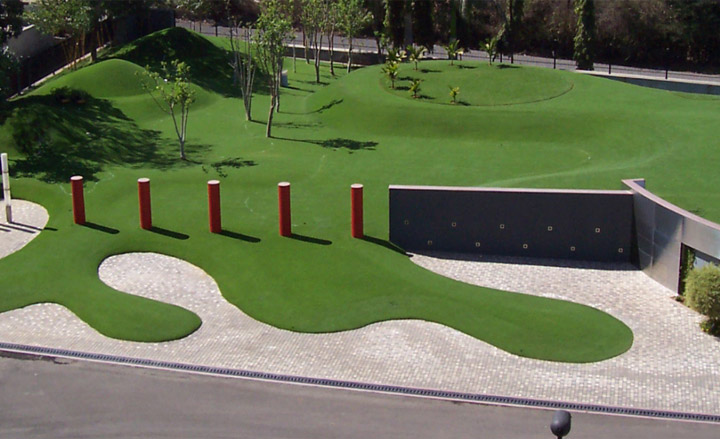
Practice: Aniket Bhagwat
Project: Blossom Industries, Daman
Website: www.landscapeindia.net
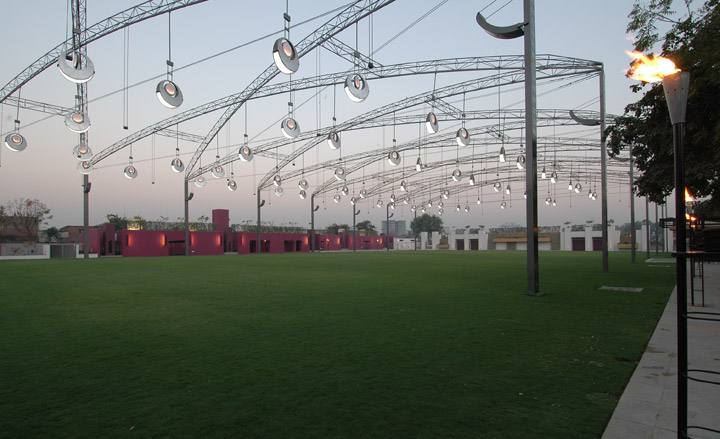
Practice: Aniket Bhagwat
Project: Akash Party Plot, Ahmedabad
Website: www.landscapeindia.net
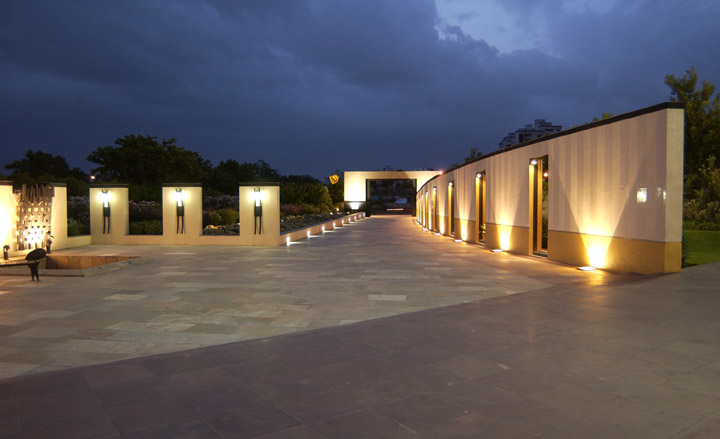
Practice: Aniket Bhagwat
Project: Aman Party Plot, Ahmedabad
Website: www.landscapeindia.net
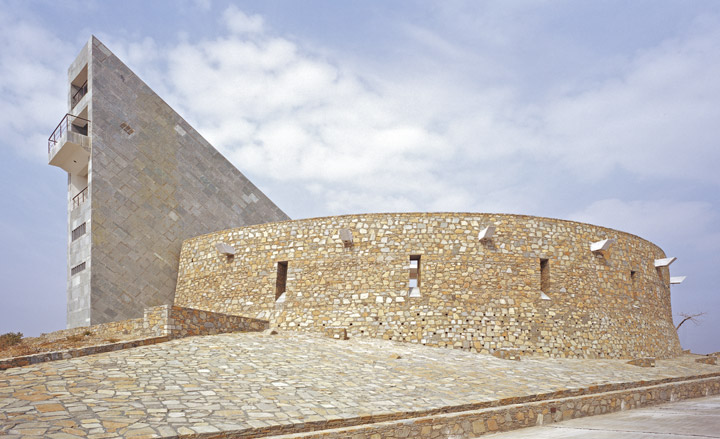
Practice: Arya Architects
Project: Mewar Complex, Udaipur
Website: www.aryaarchitects.com
Ahmedabad-based husband and wife team Vijay and Meghal Arya make up one of the city's brightest emerging practices, Arya Architects. The Aryas have been working together on a number of commissions and competitions, as well as teaching at the country's prestigious CEPT University - Meghal is a full time lecturer in history of Indian architecture and construction detailing. One of their first projects, the beautifully stone-clad Mewar Complex in Udaipur, is a cluster of three memorial sites harmoniously incorporated in the landscape and dedicated to the region's historical freedom fighter Rana Pratap (1540-1597)
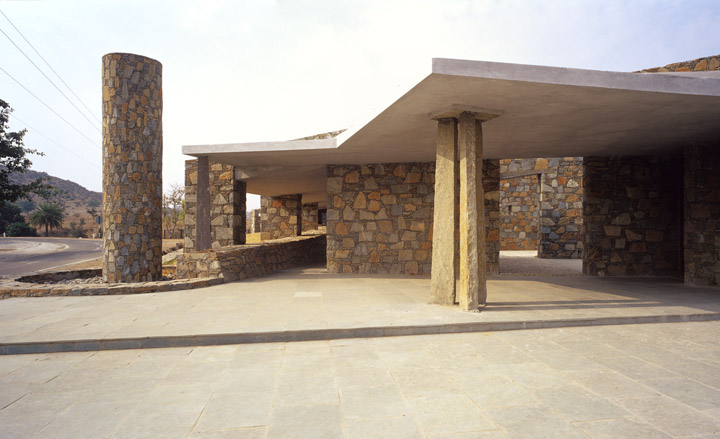
Practice: Arya Architects
Project: Mewar Complex, Udaipur
Website: www.aryaarchitects.com
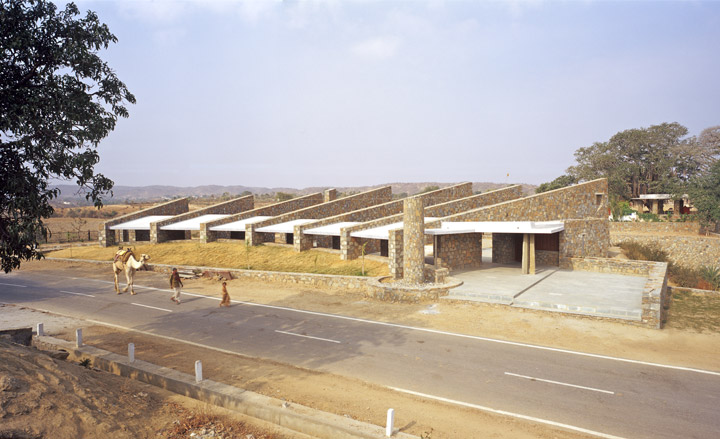
Practice: Arya Architects
Project: Mewar Complex, Udaipur
Website: www.aryaarchitects.com
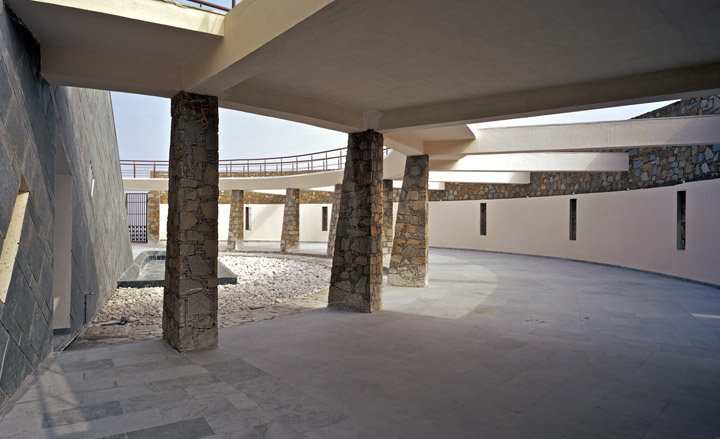
Practice: Arya Architects
Project: Mewar Complex, Udaipur
Website: www.aryaarchitects.com
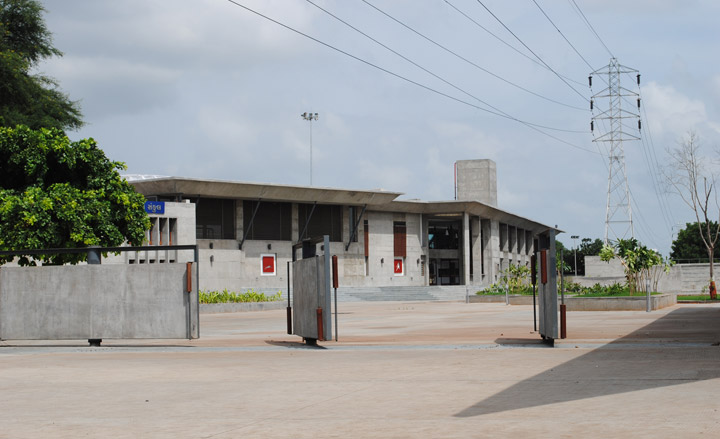
Practice: Arya Architects
Project: Memco Sports Complex, Ahmedabad
Website: www.aryaarchitects.com
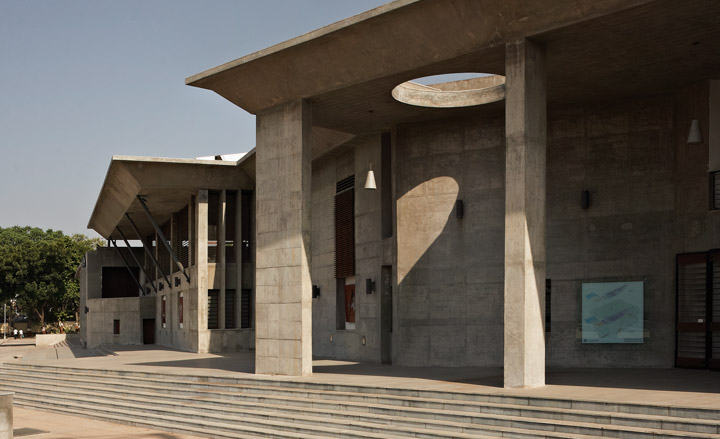
Architect: Arya architects, Ahmedabad
Project: Memco Sports Complex, Ahmedabad
Website: www.aryaarchitects.com
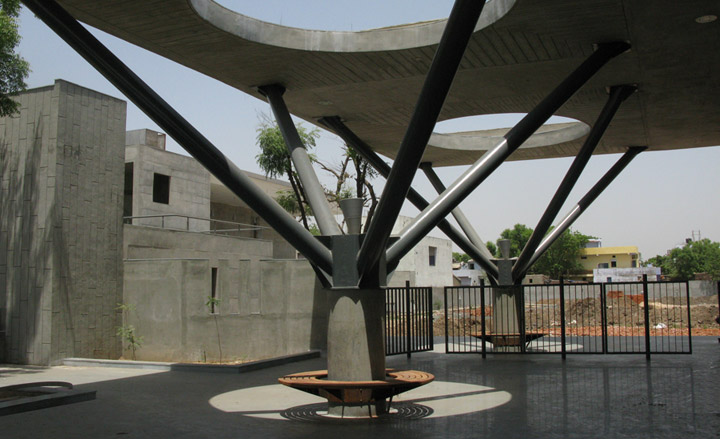
Architect: Arya architects, Ahmedabad
Project: Memco Sports Complex, Ahmedabad
Website: www.aryaarchitects.com
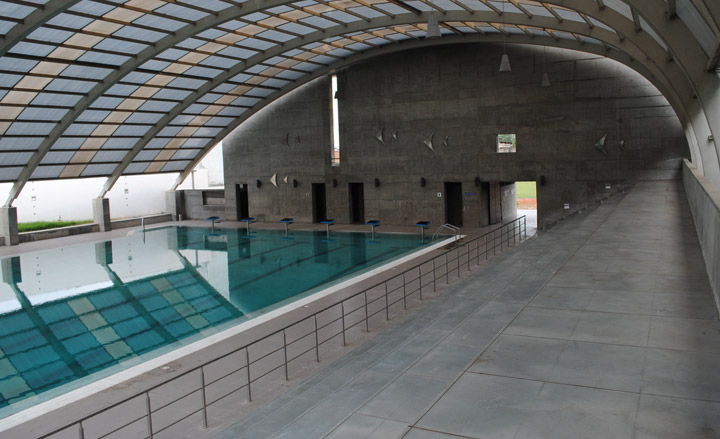
Architect: Arya architects, Ahmedabad
Project: Memco Sports Complex, Ahmedabad
Website: www.aryaarchitects.com
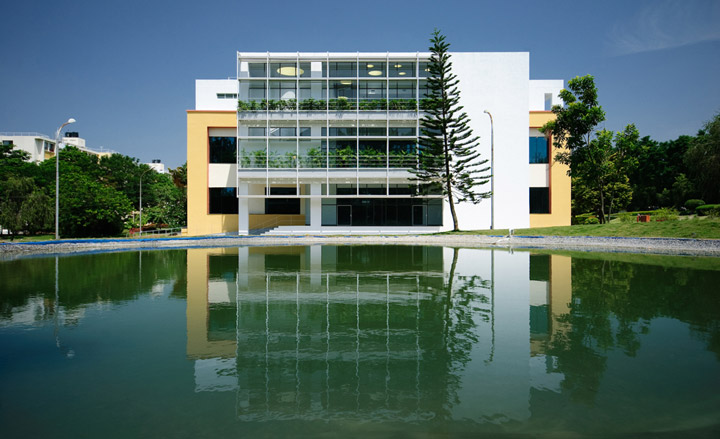
Practice: Flying Elephant
Project: International Institute of Information Technology, Bangalore
Website: www.flyingelephant.in
Established by Rajesh Ranganathan and Iype Chako in just 2007, Flying Elephant is today one of the finest practices working from Bangalore. Both principles graduated from CEPT at the turn of the century and, following postgraduate studies in the US and stints at prestigious Middle East practices like dxd-lab in Dubai, returned to their hometown in Southern India to focus on their own projects. Working on a range of typologies that cover residential, education and commercial buildings, the pair may be young but they have already pocketed prestigious awards, including the Architect of the Year Award in 2001, received from the Vice President of India at New Delhi.
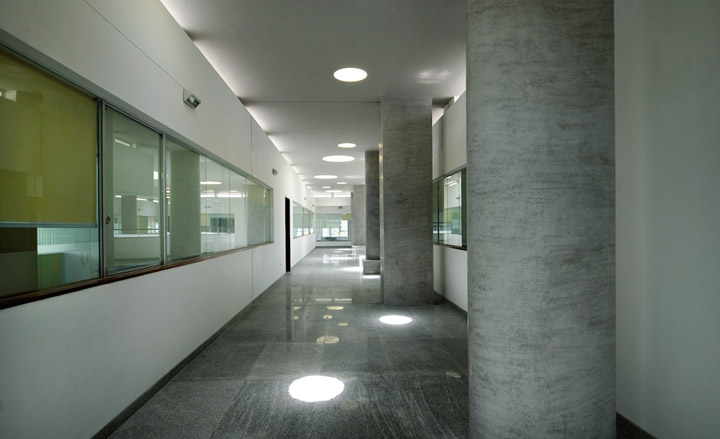
Practice: Flying Elephant
Project: International Institute of Information Technology, Bangalore
Website: www.flyingelephant.in
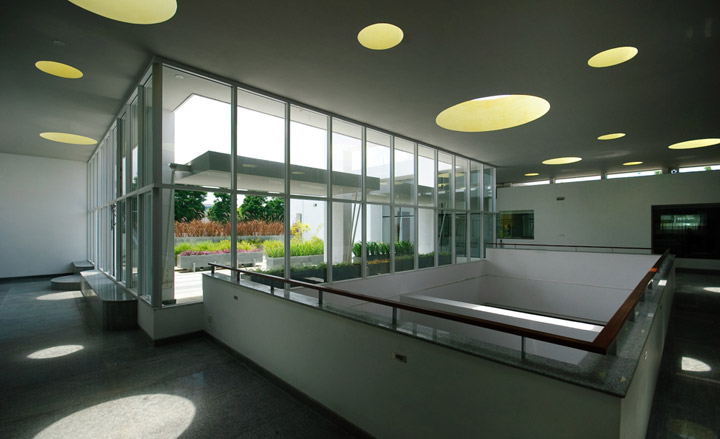
Practice: Flying Elephant
Project: International Institute of Information Technology, Bangalore
Website: www.flyingelephant.in
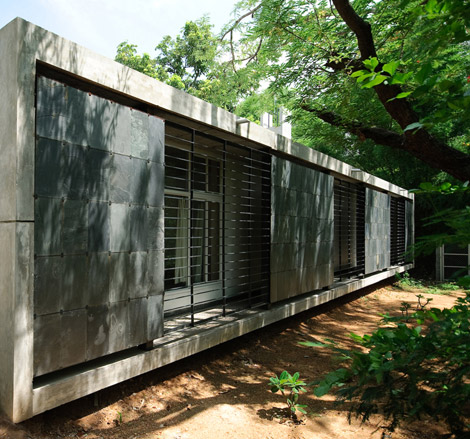
Practice: Flying Elephant
Project: Krishnamurti Foundation India, Rishi Valley School, Madanapalle
Website: www.flyingelephant.in
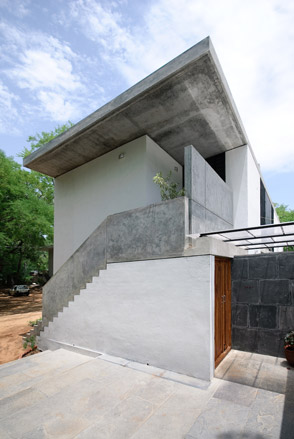
Practice: Flying Elephant
Project: Krishnamurti Foundation India, Rishi Valley School, Madanapalle
Website: www.flyingelephant.in
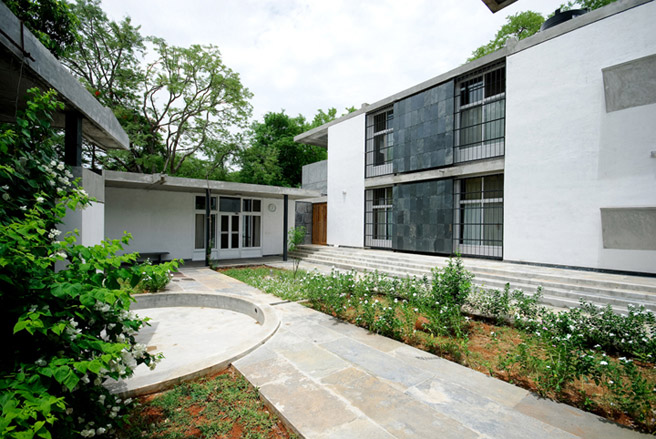
Practice: Flying Elephant
Project: Krishnamurti Foundation India, Rishi Valley School, Madanapalle
Website: www.flyingelephant.in
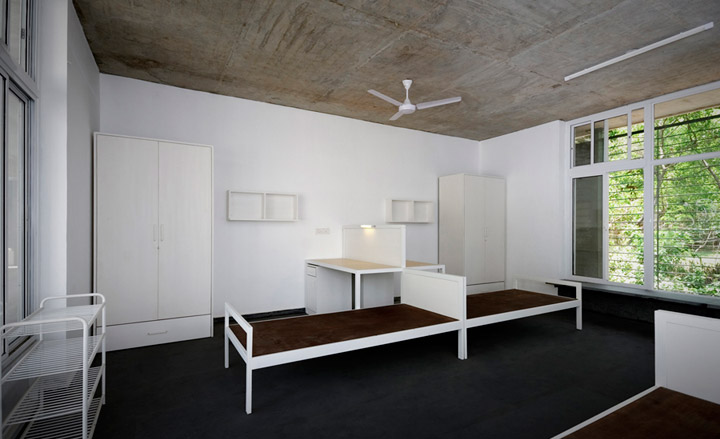
Practice: Flying Elephant
Project: Krishnamurti Foundation India, Rishi Valley School, Madanapalle
Website: www.flyingelephant.in
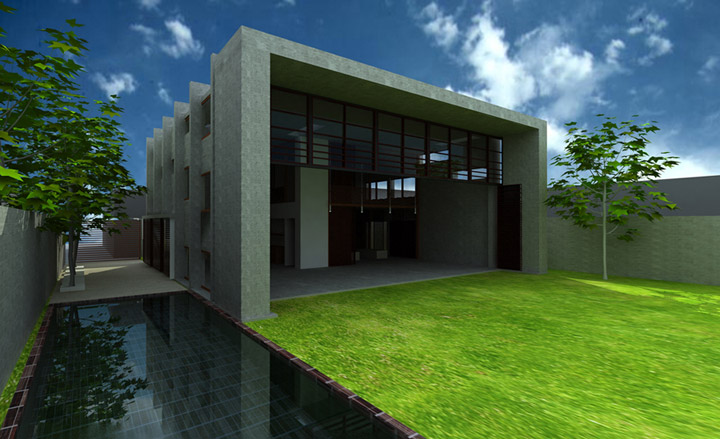
Practice: Flying Elephant
Project: Pavilion extension, Bangalore
Website: www.flyingelephant.in
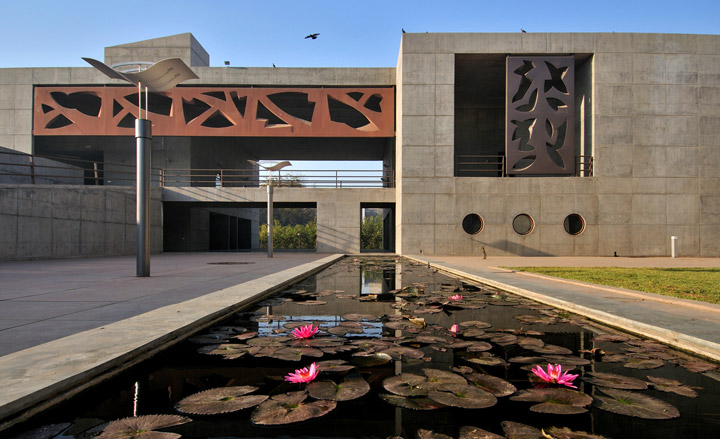
Practice: HCP Design and Project Management
Project: New campus for Indian Institute of Management, Ahmedabad
Website: www.hcp.co.in
A well-established practice within the Ahmedabad thriving architecture scene, HCP Design and Project Management is headed by father and son team, Hasmukh and Bimal Patel. Set up by Hasmukh in the 1960s, it started off as a three-man practice and swiftly developed into the 150+ strong team it is today. Their work spans from private homes, housing projects, commercial buildings and cultural and civic work, including the prominent 2008 Indian Institute of Management extension that sits next to the iconic 1964 Louis Kahn complex site in Ahmedabad.
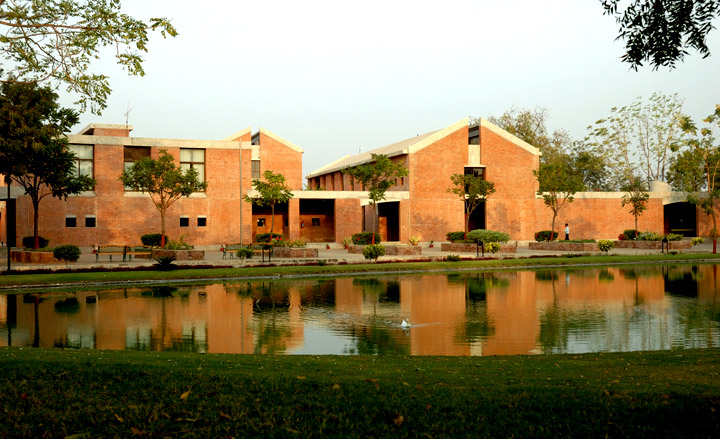
Practice: HCP Design and Project Management
Project: Corporate Headquarters, Cadila Pharmaceuticals Ltd, Bhat
Website: www.hcp.co.in
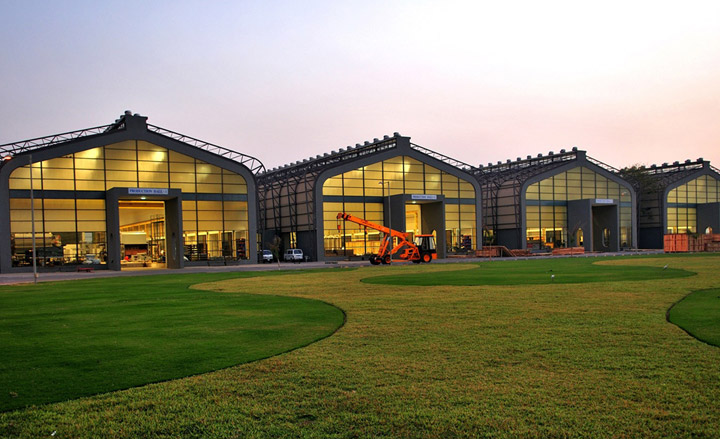
Practice: HCP Design and Project Management
Project: KHS Machinery Plant, Ahmedabad
Website: www.hcp.co.in
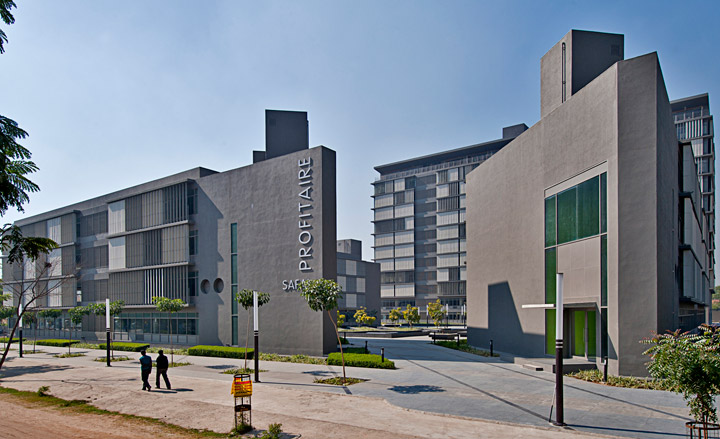
Practice: HCP Design and Project Management
Project: Safal Profitaire, Ahmedabad
Website: www.hcp.co.in
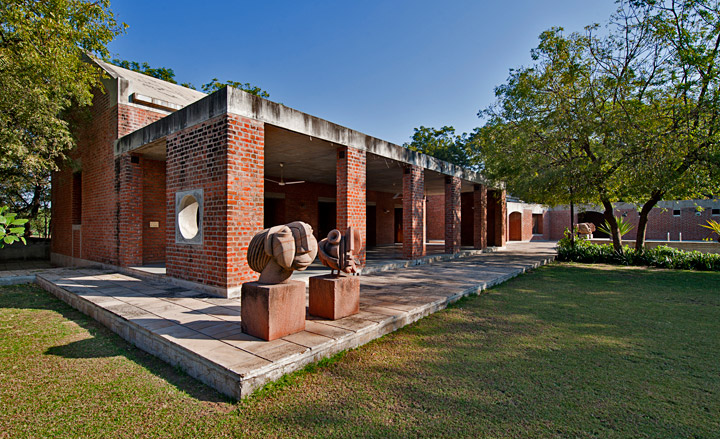
Practice: HCP Design and Project Management
Project: Rambaug Club House, Ahmedabad
Website: www.hcp.co.in
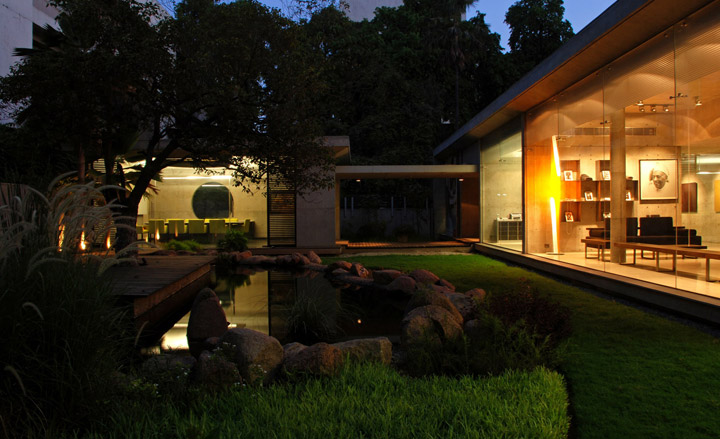
Practice: HCP Design and Project Management
Project: Arvind Mills Corporate Studio, Ahmedabad
Website: www.hcp.co.in
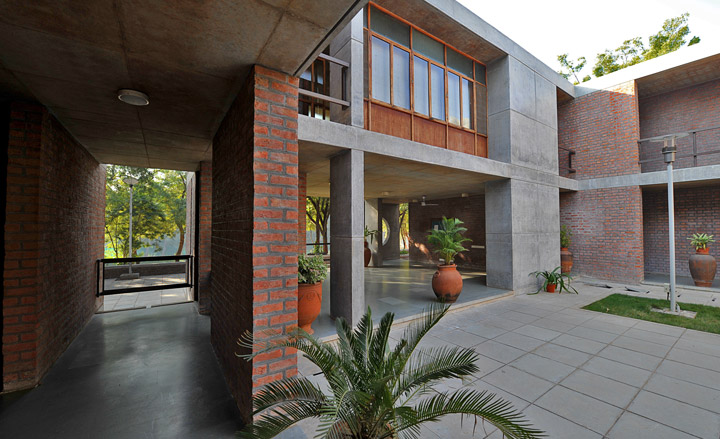
Practice: HCP Design and Project Management
Project: Student Housing, Institute for Plasma Research, Bhat
Website: www.hcp.co.in
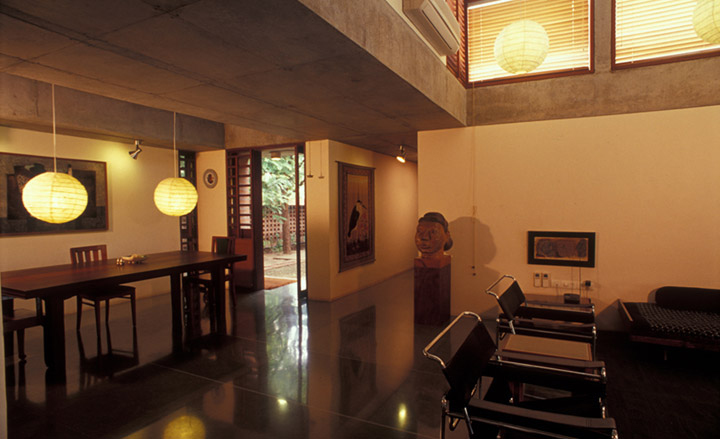
Practice: HCP Design and Project Management
Project: Ismet – Bimal Residence, Ahmedabad
Website: www.hcp.co.in
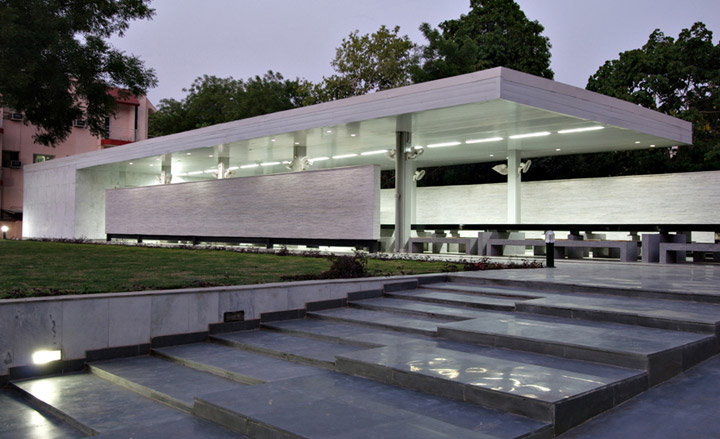
Architect: Martand Khosla
Project: Castro Cafeteria, Cultural Complex Jamia, JMI University, New Delhi
Website: www.rk-ds.com
Son of respected Indian architect Romi Khosla - the brains behind projects like the Mumbai National Gallery - Martand now works in partnership with his father as well as leading his own independent projects, following studies at London's Architectural Association and a stint at architects Allies and Morrison. His work includes a minimal outdoor students' canteen and a Hospice for Poor Patients project in Delhi, the latter winning him a WA award after its completion in 2004.
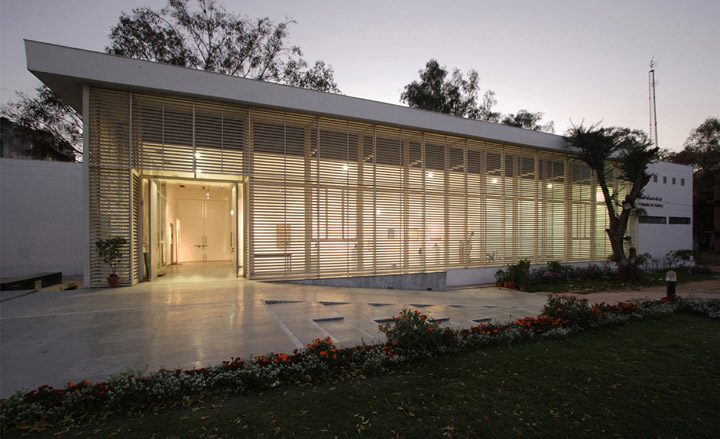
Architect: Martand Khosla
Project: Jamia Art Gallery, JMI University, New Delhi
Website: www.rk-ds.com
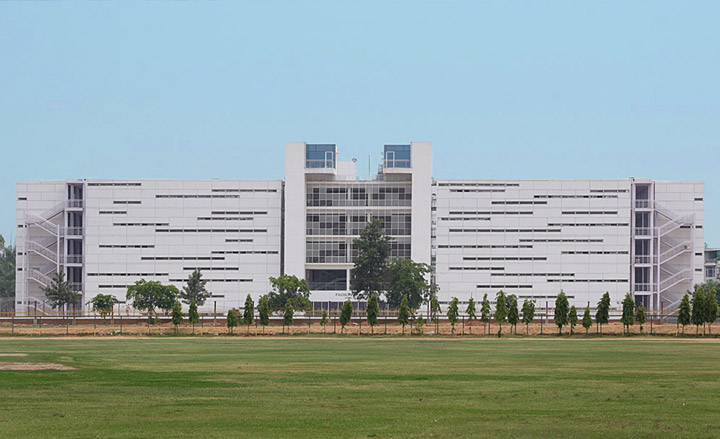
Architect: Martand Khosla
Project: Dental College, JMI University, New Delhi
Website: www.rk-ds.com
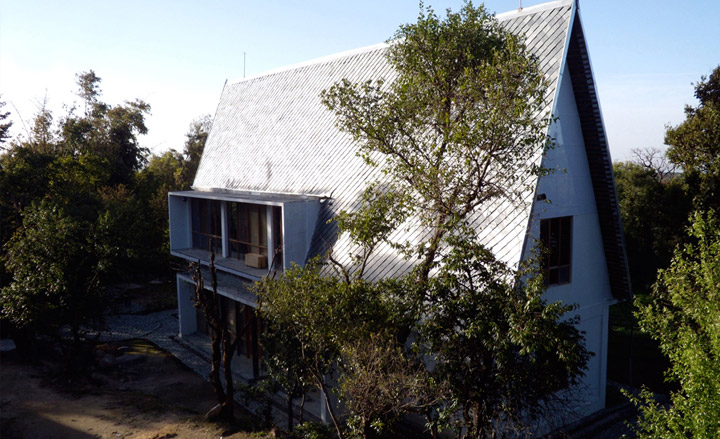
Architect: Martand Khosla
Project: A House, Himachal Pradesh
Website: www.rk-ds.com
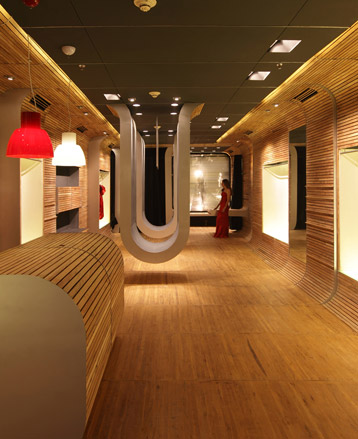
Architect: Martand Khosla
Project: Shantanu & Nikhil showroom, New Delhi
Website: www.rk-ds.com
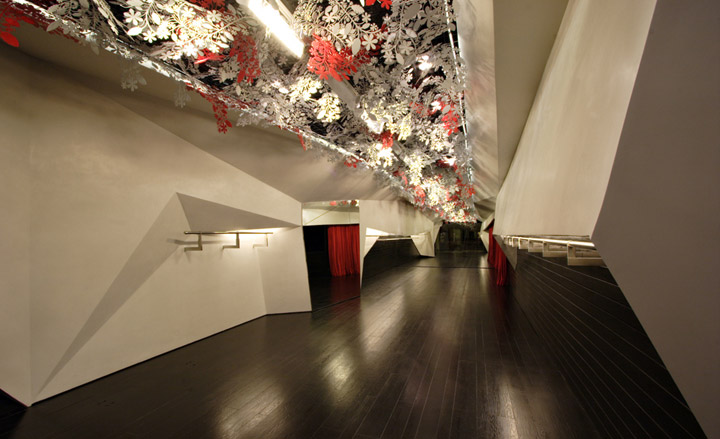
Architect: Martand Khosla
Project: Suneet Varma store, New Delhi
Website: www.rk-ds.com
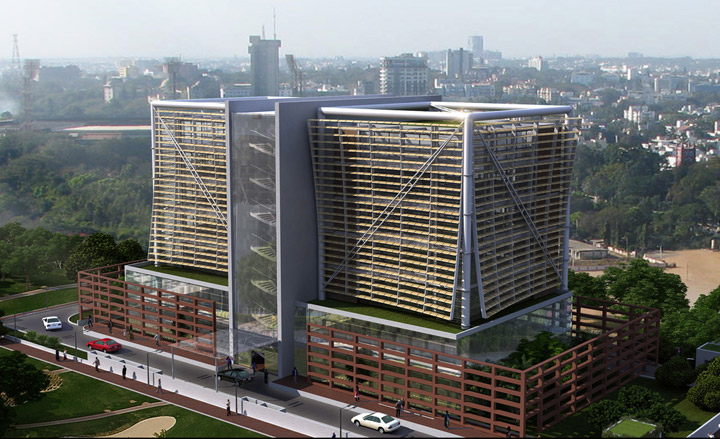
Architect: Martand Khosla
Project: Volvo-Eicher HQ, Gurgaon, NCR
Website: www.rk-ds.com
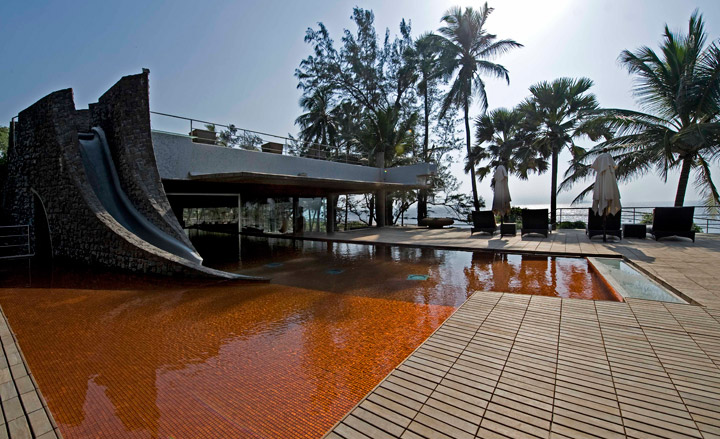
Practice: Matharoo Associates
Project: Weekend house, Raigad
Website: www.matharooassociates.com
Headed by Gurjit Singh Matharoo, this practice is one of the highlights of the Ahmedabad architecture scene. It was established in 1996, following Matharoo's return to India after a short stint in Switzerland. A teacher at CEPT, Matharoo is both dynamic and inventive. His award-winning architectural projects aside - including the Prathama Blood Centre, The Indian Pavilion at the Shanghai World Expo 2010 and a series of private residences - he is also an automotive enthusiast, with the Cattiva Mobile Blood Donation Vehicle and the Namaskar Indian Supercar being just two examples of his explorations into automotive design
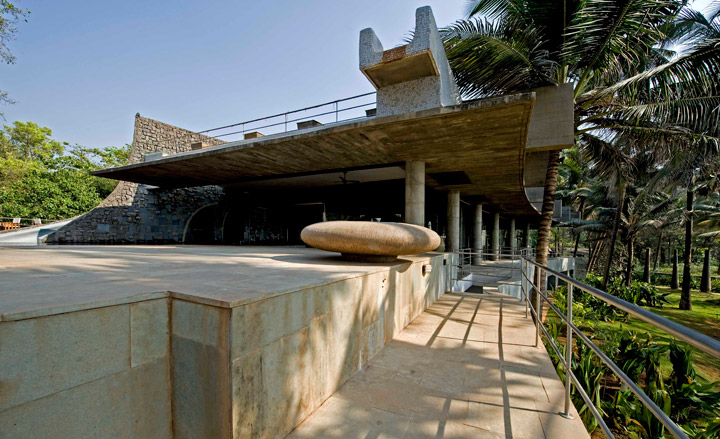
Architect: Matharoo Associates
Project: Weekend house, Raigad
Website: www.matharooassociates.com
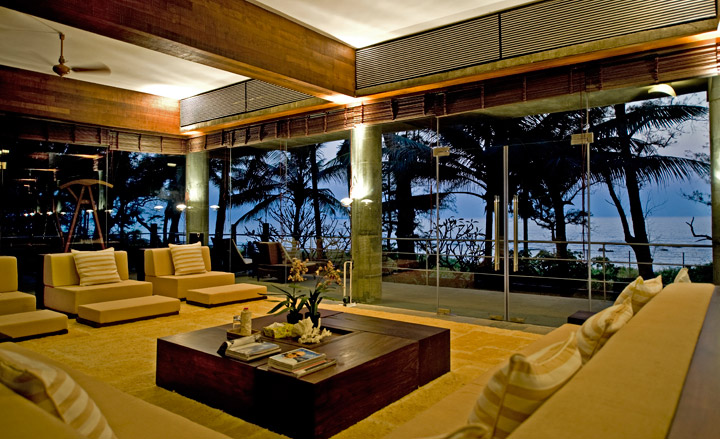
Architect: Matharoo Associates
Project: Weekend house, Raigad
Website: www.matharooassociates.com
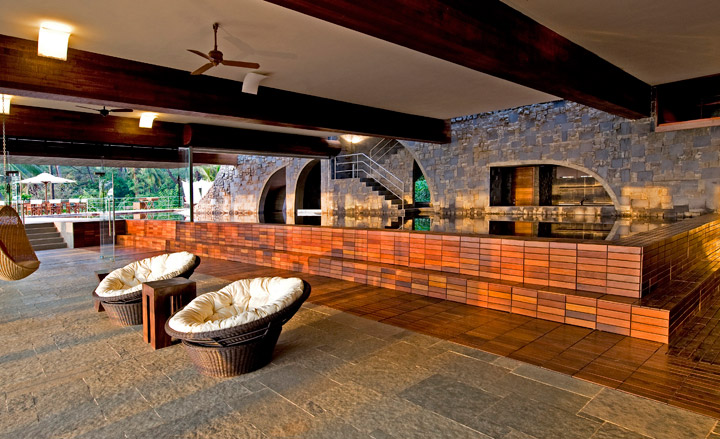
Architect: Matharoo Associates
Project: Weekend house, Raigad
Website: www.matharooassociates.com
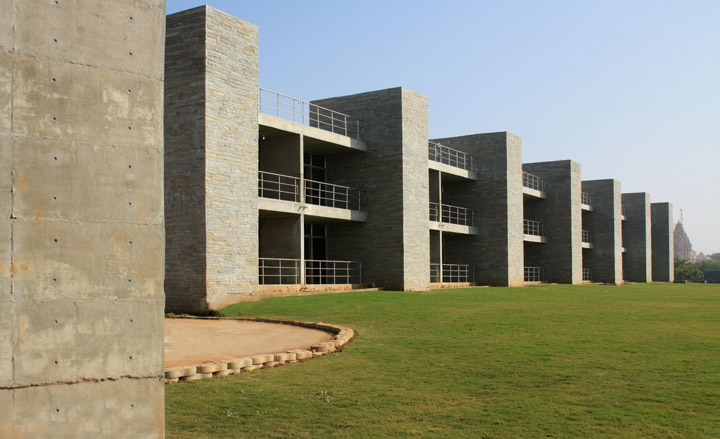
Architect: Matharoo Associates
Project: Guest house in Pavapuri, Rajastan
Website: www.matharooassociates.com
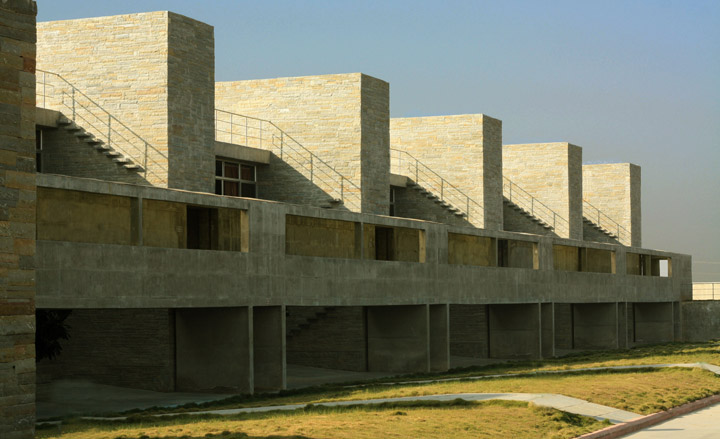
Architect: Matharoo Associates
Project: Guest house in Pavapuri, Rajastan
Website: www.matharooassociates.com
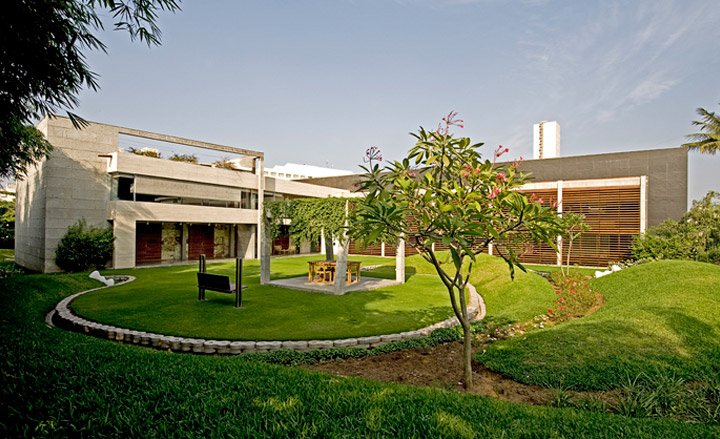
Architect: Matharoo Associates
Project: Sanghvi House, Surat
Website: www.matharooassociates.com
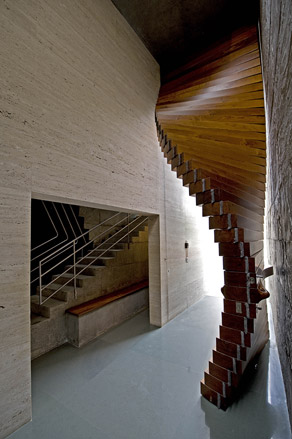
Architect: Matharoo Associates
Project: Sanghvi House, Surat
Website: www.matharooassociates.com
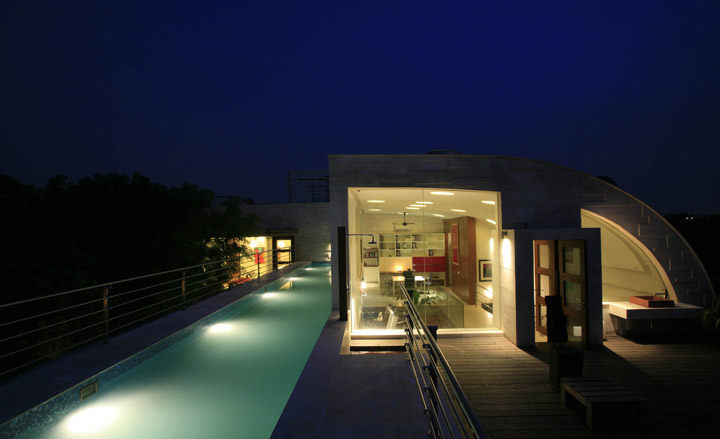
Practice: Morphogenesis
Project: Morphogenesis house and HQ, New Delhi
Website: www.morphogenesis.org
Multi-tasking, award winning and dynamic architecture practice Morphogenesis courteously played host to the Wallpaper* team, when we set up base in Delhi. Headed by couple Manit and Sonali Rastogi, Sanjay Bhardwaj and Vijay Dahiya, the firm was founded in 1996. Ranging from commercial to residential and institutional, its projects bring together architects, urban planners and designers, while always having sustainability at their core. Actively promoting debate, the practice is also behind Manthan, an informal platform for multi-disciplinary discourse, and is connected to the well-known Sushant School of Design, where Manit Rastogi is the Director of Art and Architecture. Morphogenesis' recently completed home and HQ in New Delhi is a sleek and contemporary space, showcasing a large selection of local materials and handcrafted interiors. It was also the ideal temporary home for Wallpaper*
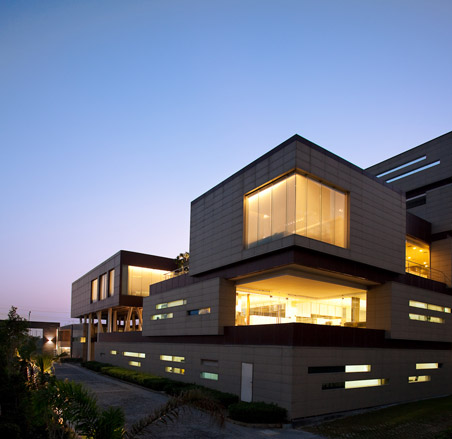
Practice: Morphogenesis
Project: India Glycols Corporate Office, Noida
Website: www.morphogenesis.org
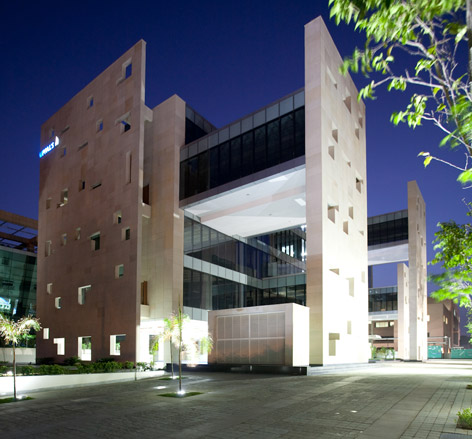
Practice: Morphogenesis
Project: 77/32, Noida
Website: www.morphogenesis.org
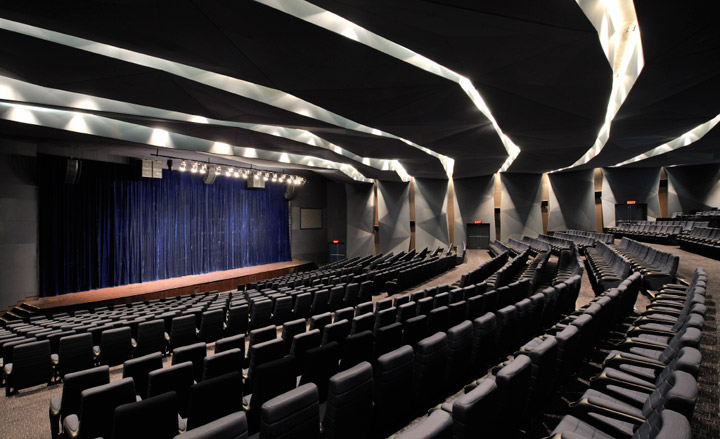
Practice: Morphogenesis
Project: Chettinad Health City Auditorium, Chennai
Website: www.morphogenesis.org
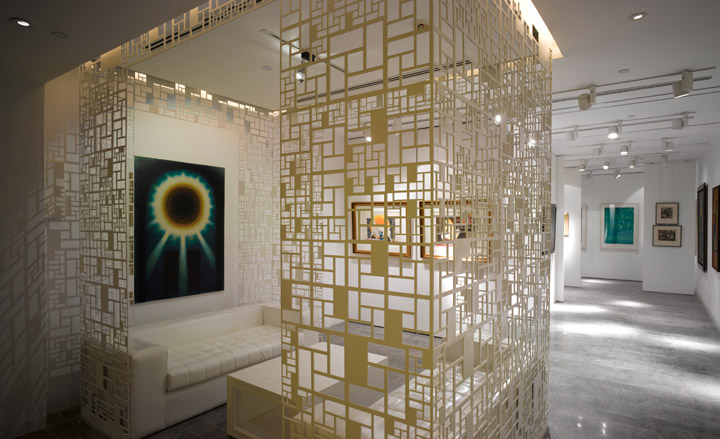
Practice: Morphogenesis
Project: Delhi Art Gallery, New Delhi
Website: www.morphogenesis.org
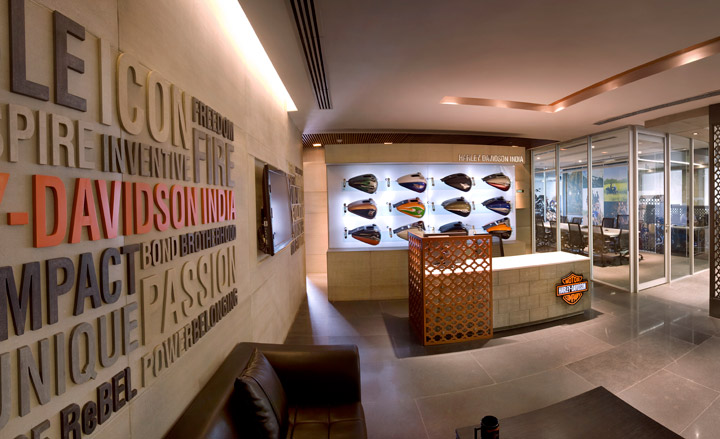
Practice: Morphogenesis
Project: Harley Davidson Corporate Office, Gurgaon
Website: www.morphogenesis.org
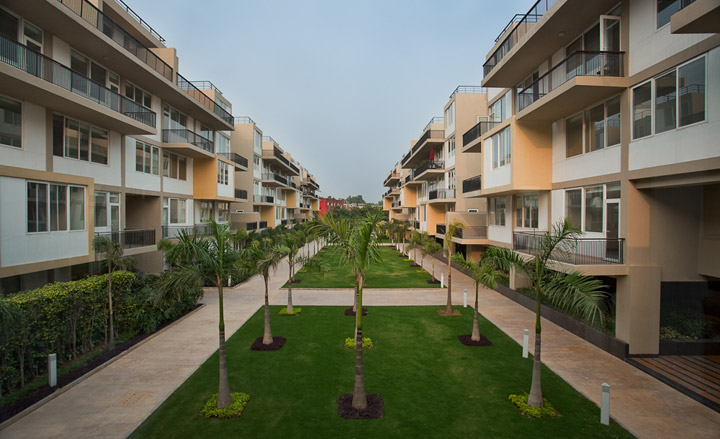
Practice: Morphogenesis
Project: Marble Arch, Chandigarh
Website: www.morphogenesis.org
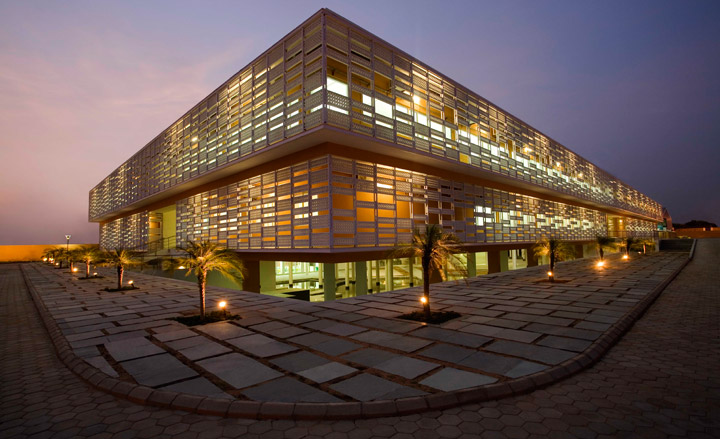
Practice: Morphogenesis
Project: Pearl Academy of Fashion, Jaipur
Website: www.morphogenesis.org
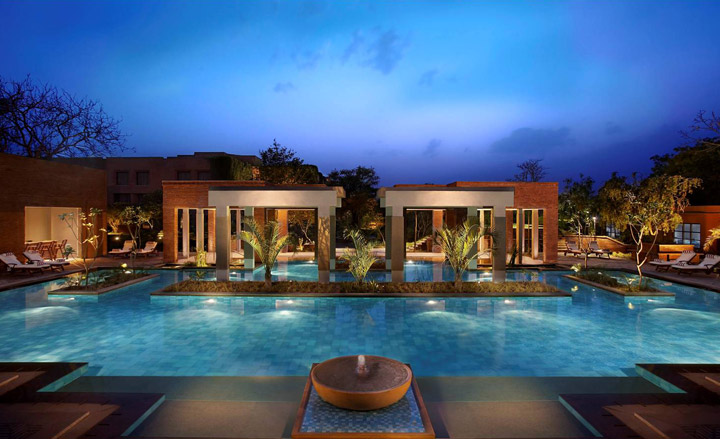
Architect: Pradeep Sachdeva
Project: ITC Mughal, Agra
Website: www.psda.in
Starting off as a small design studio in the early 1990s, Pradeep Sachdeva Design Associates has quickly developed into a 25-strong practice that works out of New Delhi but has projects all around India. Sachdeva’s team undertakes work that may range from the design of a chair to large urban planning schemes and his most celebrated works include the Garden of Five Senses in New Delhi, a Street development and the Godavari river front development at Nanded, the Taj Usha Kiran Palace in Gwalior, and the Samode Palace and Samode Haveli in Jaipur
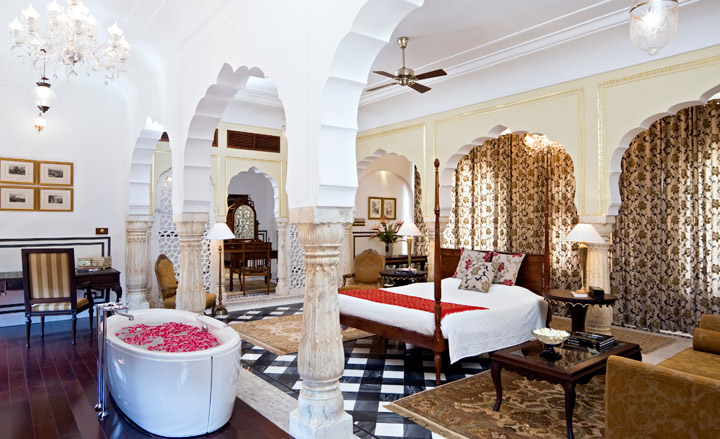
Architect: Pradeep Sachdeva
Project: Samode Palace, Rajasthan
Website: www.psda.in
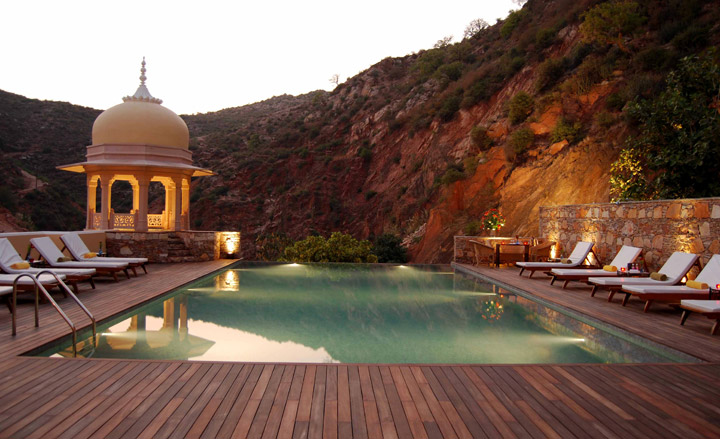
Architect: Pradeep Sachdeva
Project: Samode Palace, Rajasthan
Website: www.psda.in
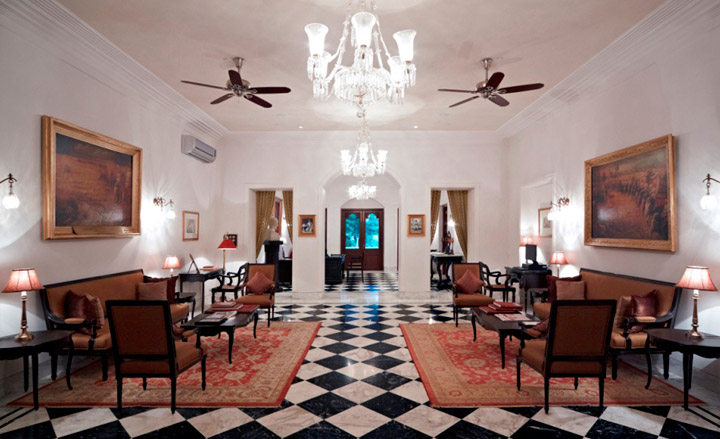
Architect: Pradeep Sachdeva
Project: Taj Nadesar Palace, Benaras
Website: www.psda.in
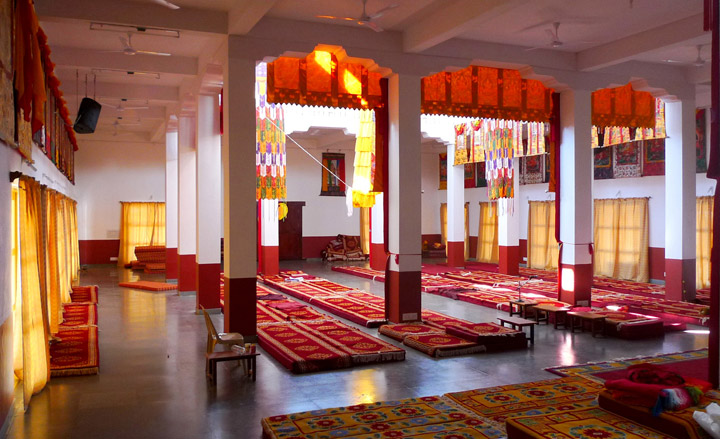
Architect: Pradeep Sachdeva
Project: Rato Drastang Monastry, Mungud
Website: www.psda.in
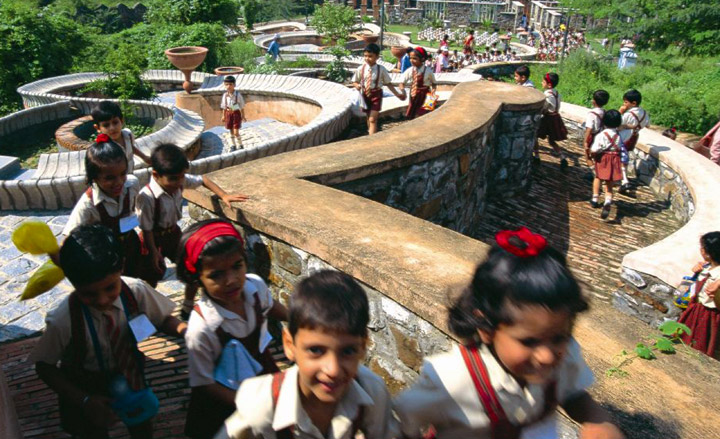
Architect: Pradeep Sachdeva
Project: Garden of Five Senses, Delhi
Website: www.psda.in
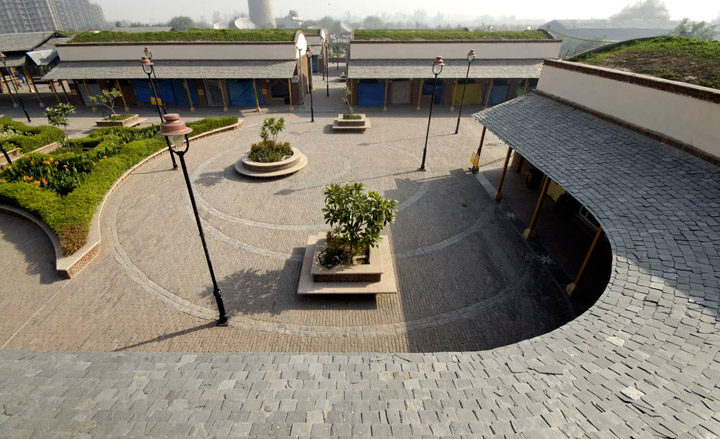
Architect: Pradeep Sachdeva
Project: Dilli Haat, Pritampura
Website: www.psda.in
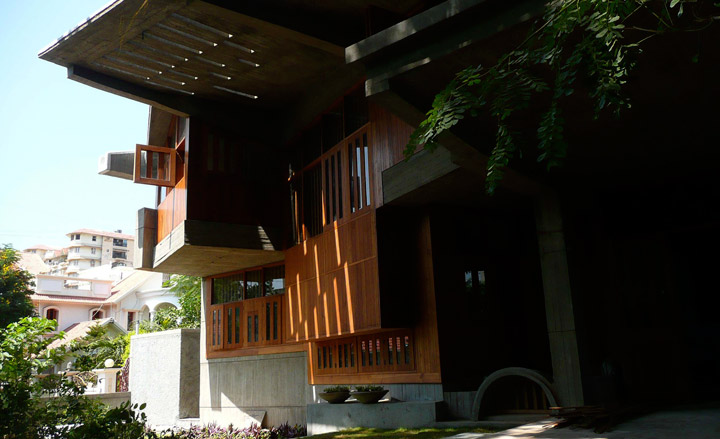
Architect: Rajeev Kathpalia
Project:
Website: www.vastushilpa.org
Vastu Shilpa may owe its existence to iconic Indian architect Balkrishna V Doshi, who set it up in 1955, but it certainly owes its continuing and growing success to a team of dynamic architects and collaborators. A partner at Vastu Shilpa since 1995 - when his independent practice, set up with Radhika Doshi Kathapalia, merged with the firm - Rajeev Kathpalia is one of its most active members. A graduate of the Chandigarh College of Architecture, Kathpalia has won several awards for his architecture and has worked on a number of urban planning and design projects, as well as one-off buildings like the recent Radhika Doshi Kathpalia house in Ahmedabad
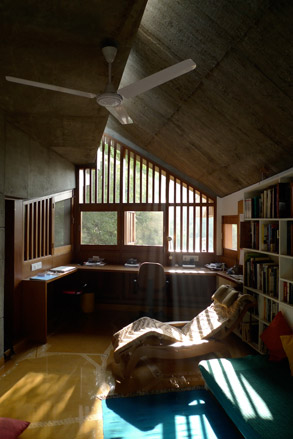
Architect: Rajeev Kathpalia
Project: Radhika Villa
Website: www.vastushilpa.org
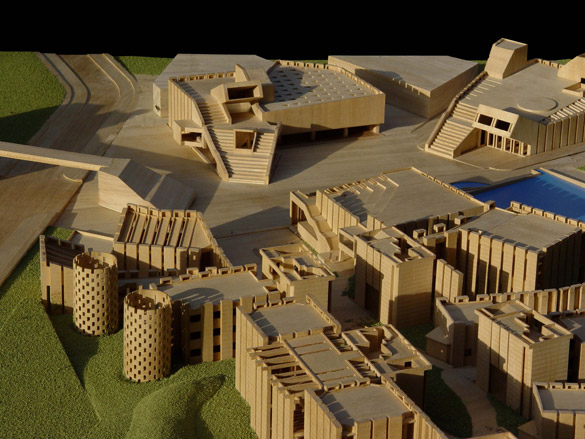
Architect: Rajeev Kathpalia
Project: Library for Flame University
Website: www.vastushilpa.org
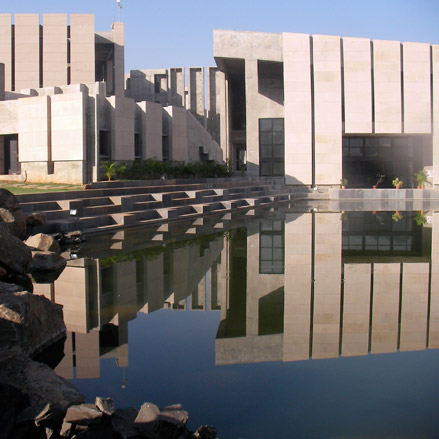
Architect: Rajeev Kathpalia
Project: Library for Flame University
Website: www.vastushilpa.org
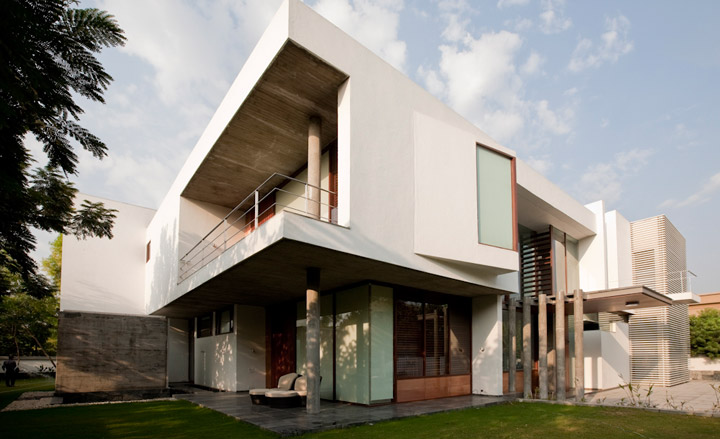
Architect: Rajiv Saini
Project: House in Pune
Website: www.rajivsaini.com
Talented and energetic, as well as our go-to man in Mumbai, self-taught architect and designer Rajiv Saini set up his practice in 1995. A specialist in high quality, high end residential interiors and houses, Saini not only designs and builds on a large scale, but he also works on the finer details of each commission. From various surface treatments and craft-based detail to furniture design and finishings, Saini does it all. His award winning work includes the Devigarh Hotel in Udaipur, the Marriot Hotel in Goa, and bar and retail interiors, as well as a wealth of residential commissions, from new builds to existing renovations and interior design.
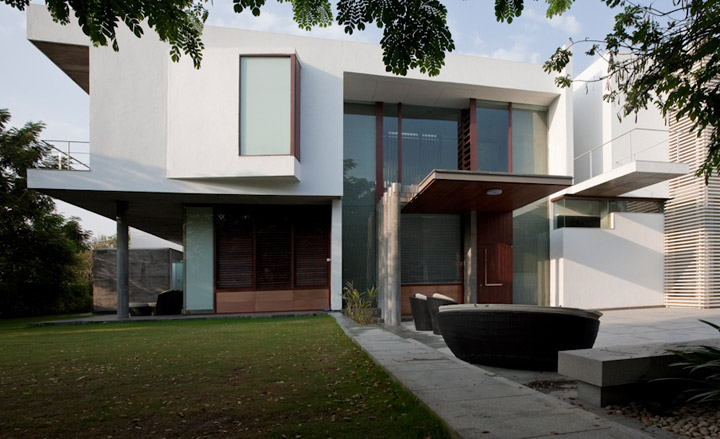
Architect: Rajiv Saini
Project: House in Pune
Website: www.rajivsaini.com
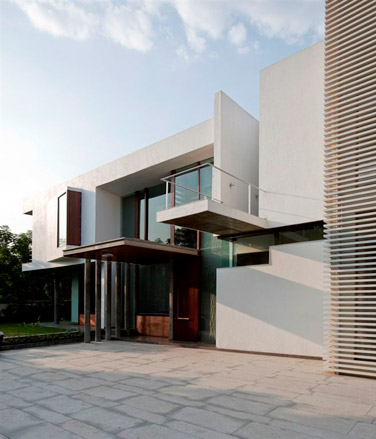
Architect: Rajiv Saini
Project: House in Pune
Website: www.rajivsaini.com
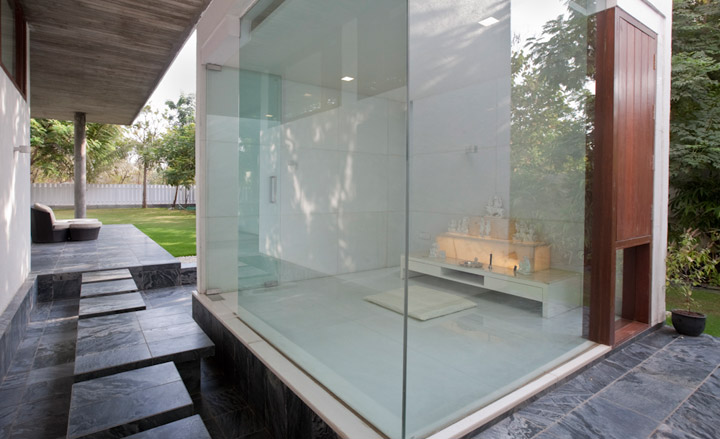
Architect: Rajiv Saini
Project: House in Pune
Website: www.rajivsaini.com
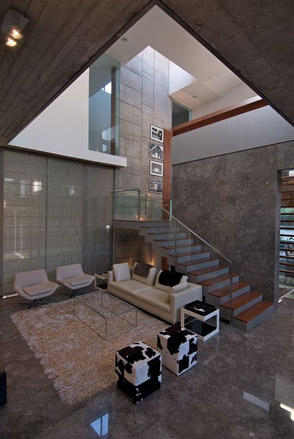
Architect: Rajiv Saini
Project: House in Pune
Website: www.rajivsaini.com
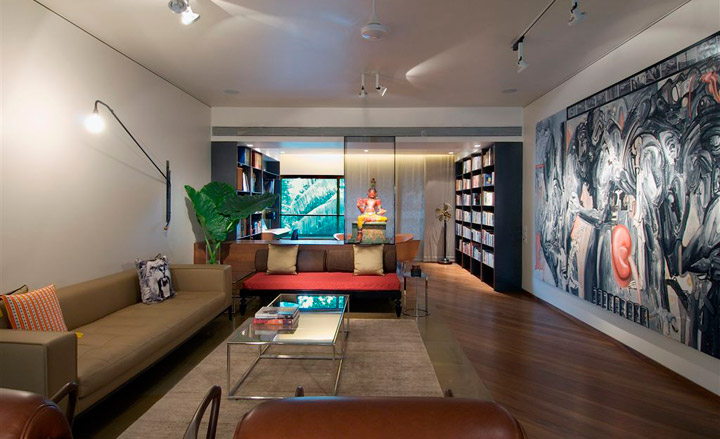
Architect: Rajiv Saini
Project: Apartment in Mumbai
Website: www.rajivsaini.com
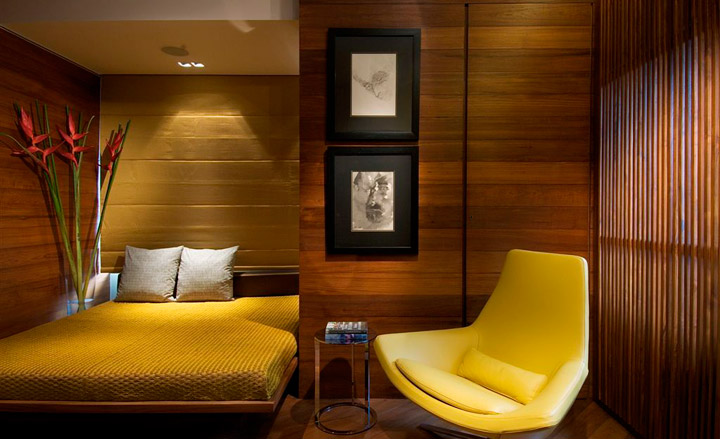
Architect: Rajiv Saini
Project: Apartment in Mumbai
Website: www.rajivsaini.com
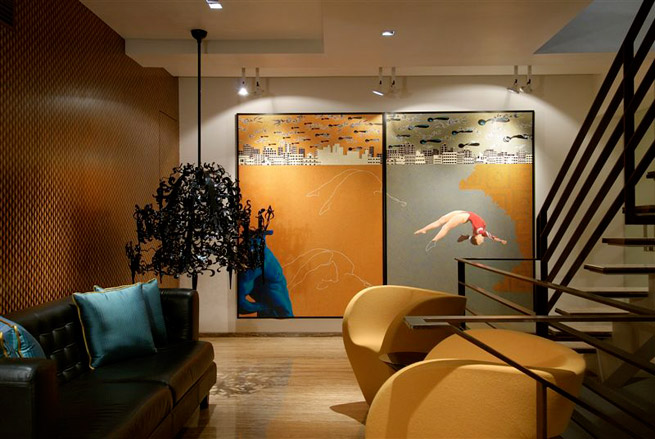
Architect: Rajiv Saini
Project: Penthouse in Mumbai
Website: www.rajivsaini.com
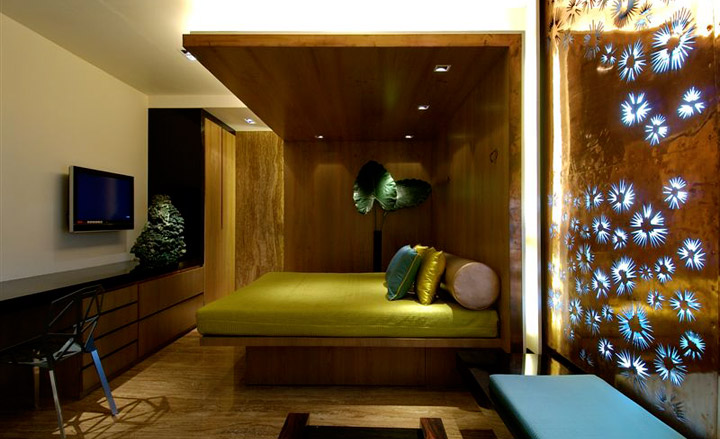
Architect: Rajiv Saini
Project: Penthouse in Mumbai
Website: www.rajivsaini.com
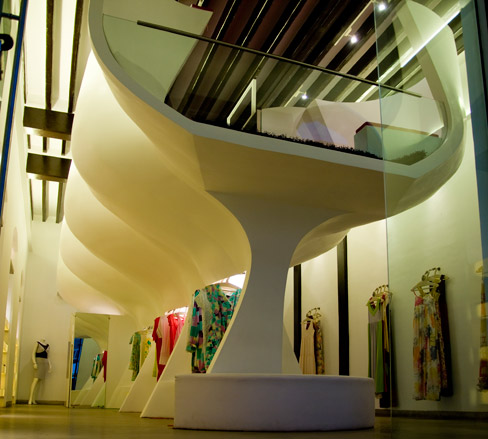
Architect: Sameep Padora
Project: Creo store, Mumbai
Website: www.sp-arc.net
Gaining international recognition with his Shiv temple in Wadeshwar, Maharashtra, about a year ago, young Indian architect Sameep Padora leads a small but energetic practice based in Mumbai. Having worked and studied both in the US and India, Padora set up Sameep Padora & Associates after graduating with a Masters in Design Studies from Harvard University in 2005 and the practice's portfolio includes residential and commercial projects, both new build and interiors work, such as the latest wallpaper* favourite, Indigo Deli outlet in downtown Mumbai.
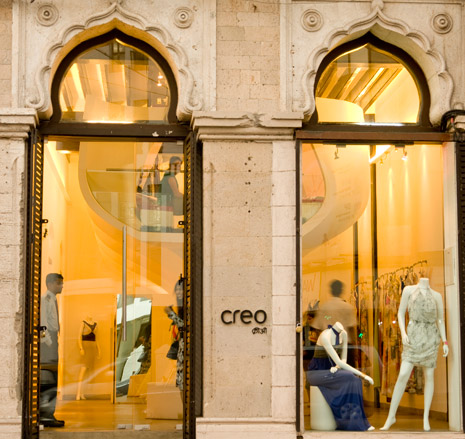
Architect: Sameep Padora
Project: Creo store, Mumbai
Website: www.sp-arc.net
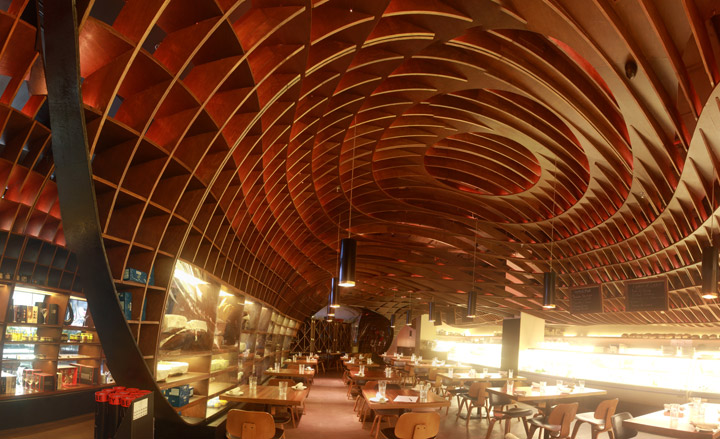
Architect: Sameep Padora
Project: Indigo Delhi, Mumbai
Website: www.sp-arc.net
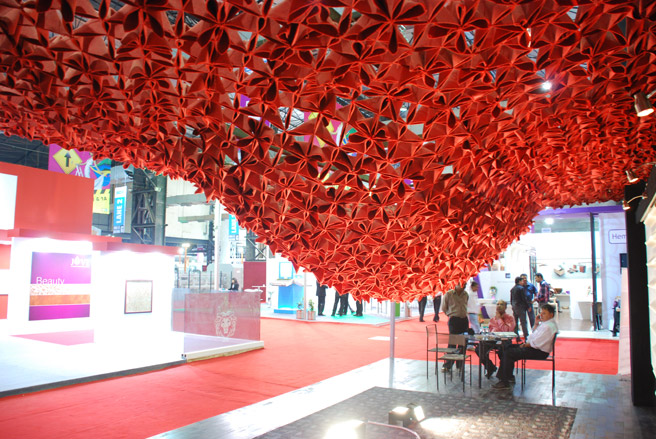
Architect: Sameep Padora
Project: Galeecha Pavilion, Mumbai
Website: www.sp-arc.net
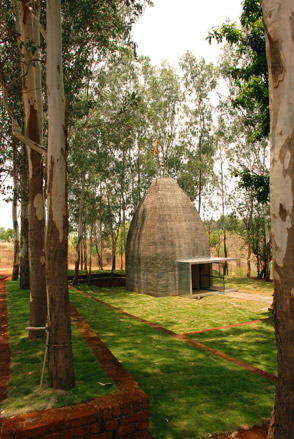
Architect: Sameep Padora
Project: Shiv Temple, Pune
Website: www.sp-arc.net
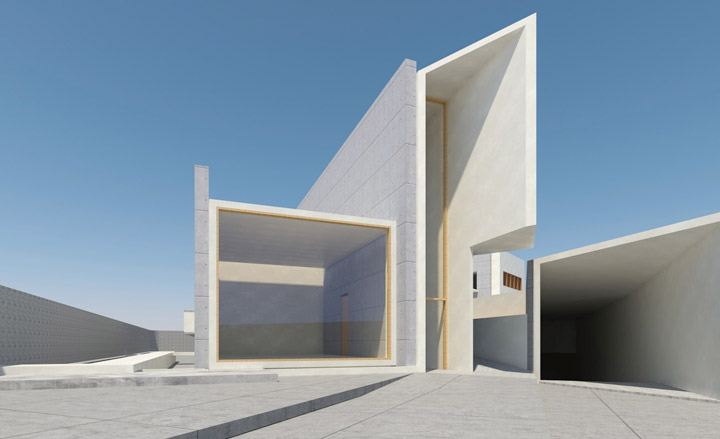
Architect: Sameep Padora
Project: Roddam House, Hyderabad
Website: www.sp-arc.net
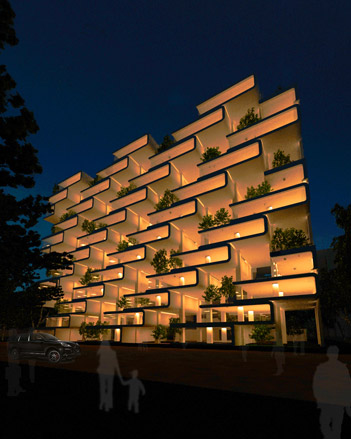
Architect: Sameep Padora
Project: IB Residence
Website: www.sp-arc.net
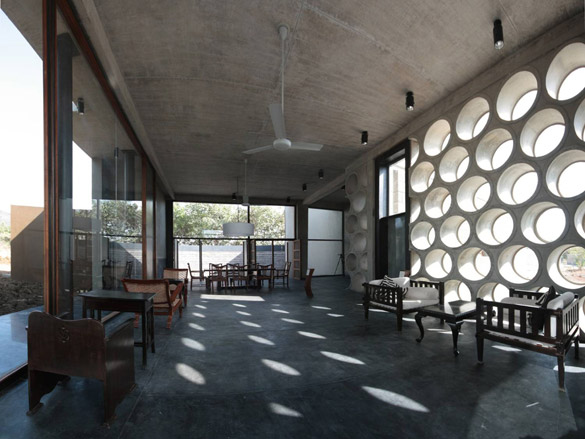
Practice: Samira Rathod
Project: Broacha Residence, Alibaug
Website: www.samirarathod.com
Architect Samira Rathod established her practice in 2000 and works from Mumbai. As well as taking on private homes and large housing projects, she conducts research and building surveys, such as for iconic Indian architect Neri Gandhi's Karjat house. Her work also extends to product and furniture design, like the beautiful handcrafted pieces she created for Aniket Bhagwat's Drum House project in Ahmedabad
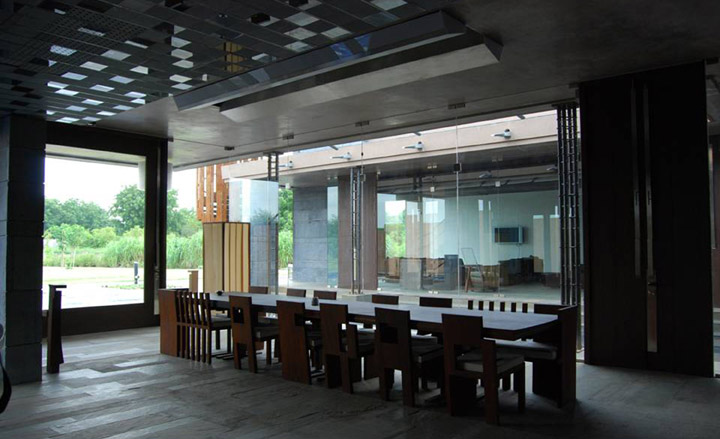
Practice: Samira Rathod
Project: Handa House
Website: www.samirarathod.com
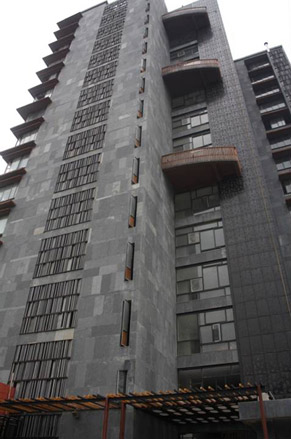
Practice: Samira Rathod
Project: Highland Sapphire, Kolkata
Website: www.samirarathod.com
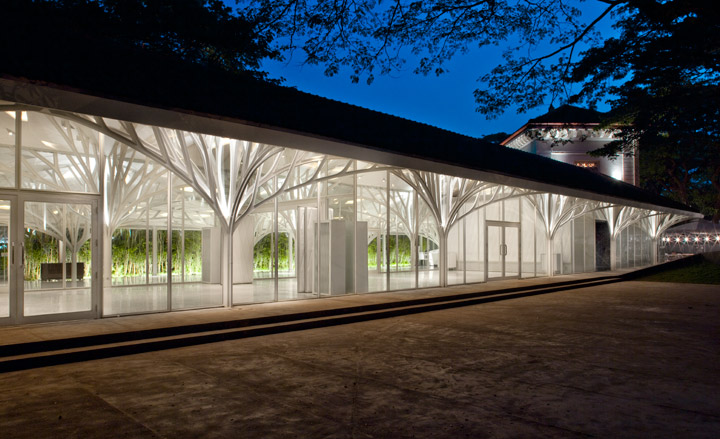
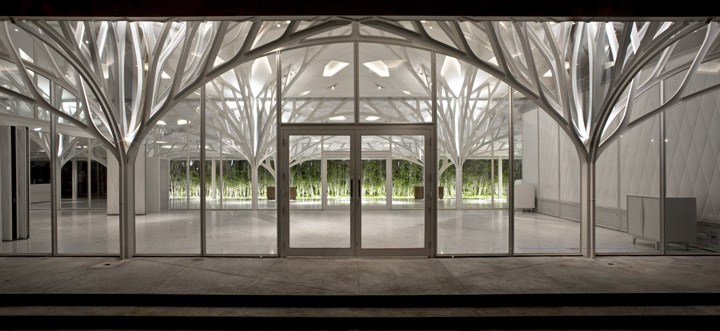
Practice: Serie Architects
Project: Tote on the Turf, Mumbai
Website: www.serie.co.uk
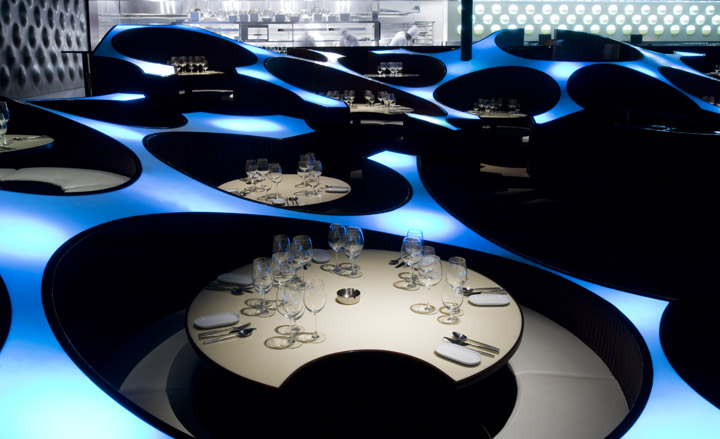
Practice: Serie Architects
Project: Blue Frog Lounge, Mumbai
Website: www.serie.co.uk
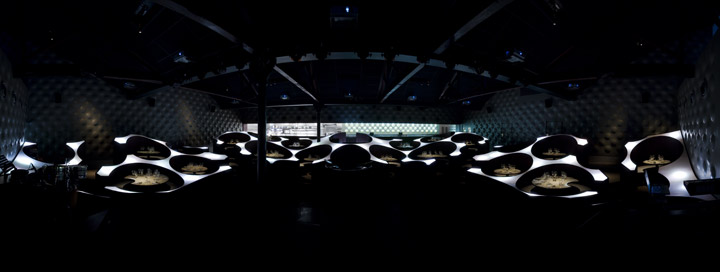
Practice: Serie Architects
Project: Blue Frog Lounge, Mumbai
Website: www.serie.co.uk
Ellie Stathaki is the Architecture & Environment Director at Wallpaper*. She trained as an architect at the Aristotle University of Thessaloniki in Greece and studied architectural history at the Bartlett in London. Now an established journalist, she has been a member of the Wallpaper* team since 2006, visiting buildings across the globe and interviewing leading architects such as Tadao Ando and Rem Koolhaas. Ellie has also taken part in judging panels, moderated events, curated shows and contributed in books, such as The Contemporary House (Thames & Hudson, 2018), Glenn Sestig Architecture Diary (2020) and House London (2022).
-
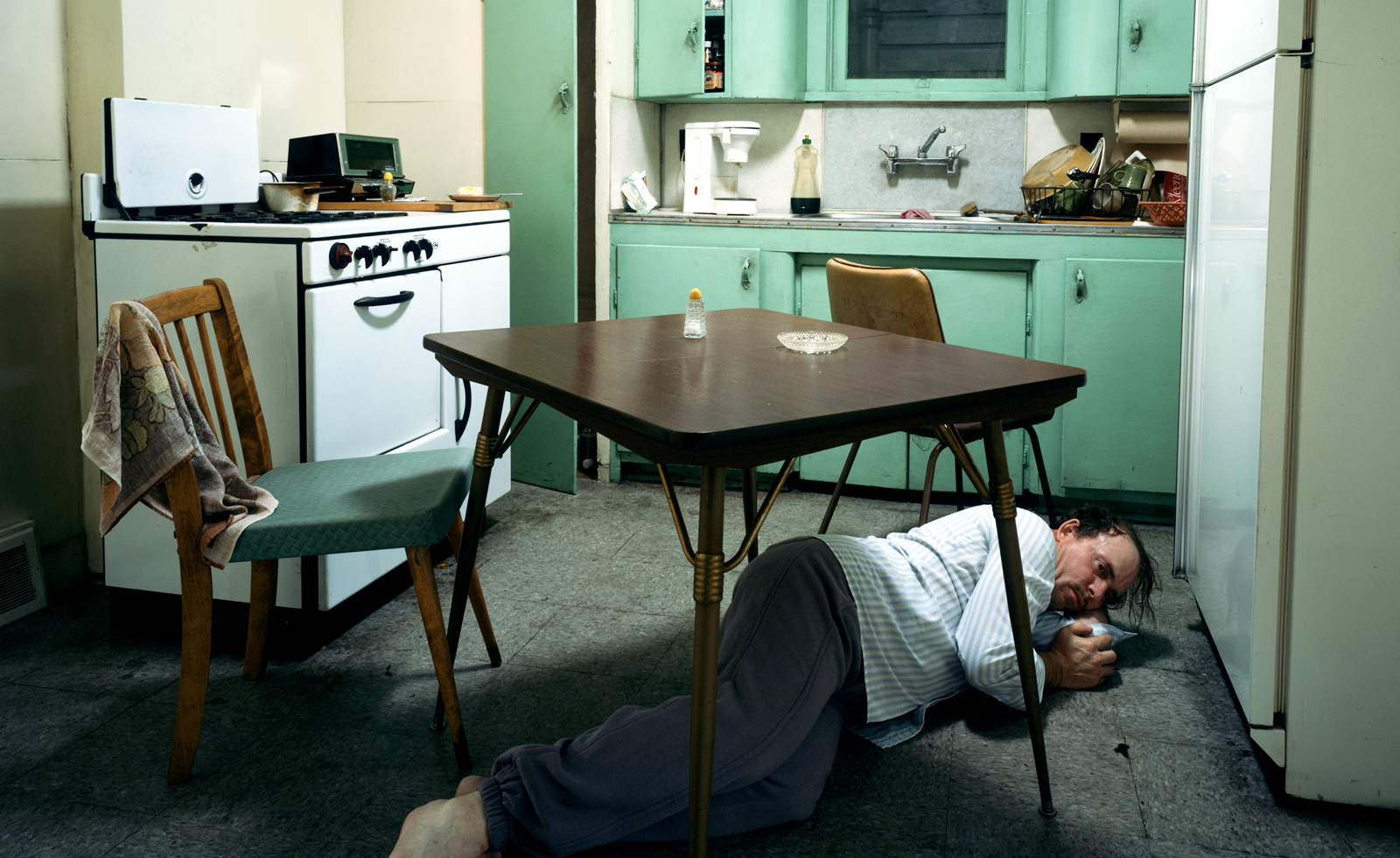 Real or imaginary? Step inside the alternate world of Jeff Wall's photographs
Real or imaginary? Step inside the alternate world of Jeff Wall's photographsJeff Wall's major show at MAAT in Portugal dives into four decades of the photographer's career
By Emily Steer
-
 Inside Kyotographie, Japan’s world-renowned photography festival
Inside Kyotographie, Japan’s world-renowned photography festivalKyotographie 2025 embraces the theme ‘Humanity’ in Kyoto – Amah-Rose Abram reports with the highlights, from major and emerging photographers
By Amah-Rose Abrams
-
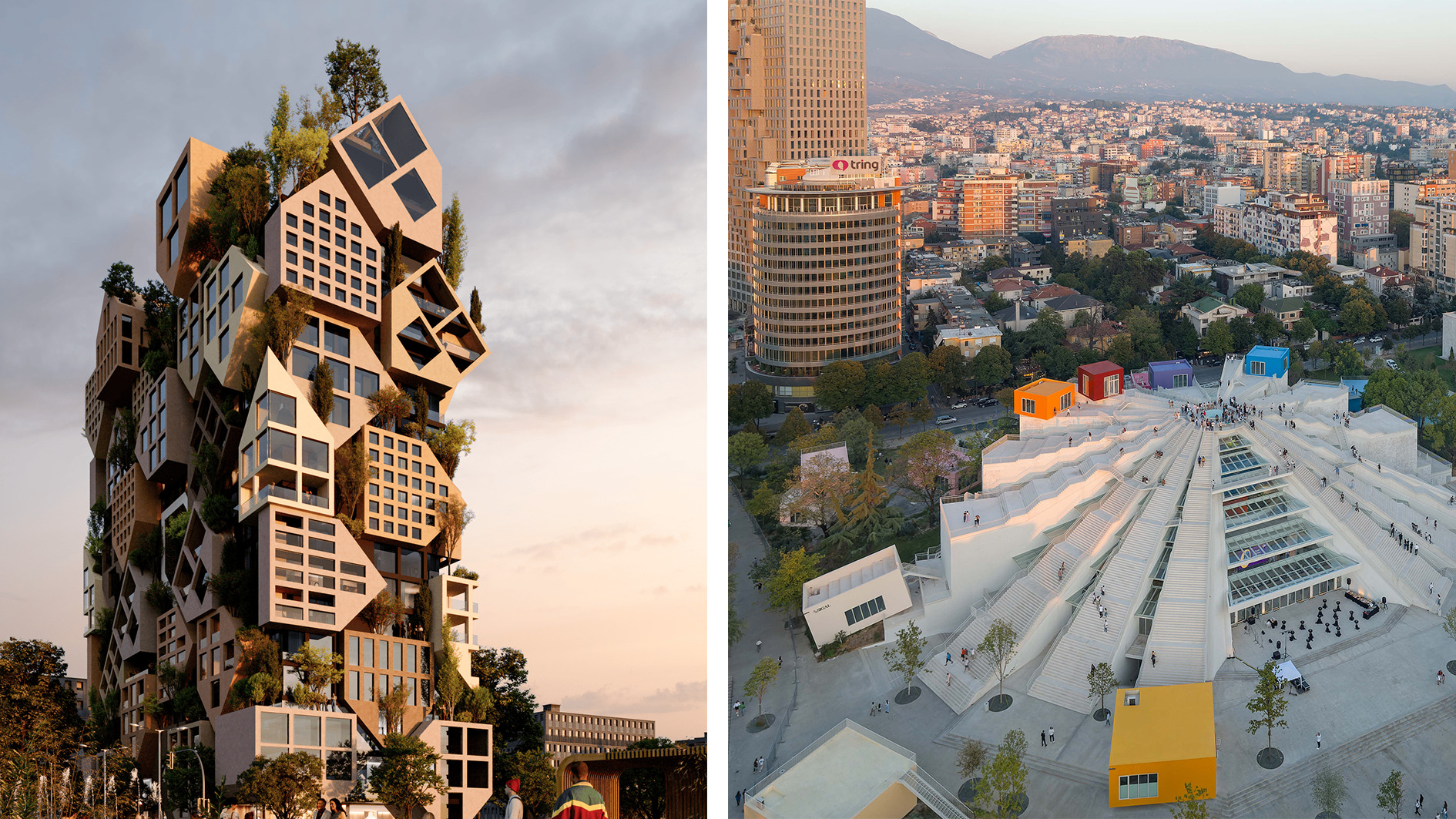 Isolation to innovation: Inside Albania’s (figurative and literal) rise
Isolation to innovation: Inside Albania’s (figurative and literal) riseAlbania has undergone a remarkable transformation from global pariah to European darling, with tourists pouring in to enjoy its cheap sun. The country’s glow-up also includes a new look, as a who’s who of international architects mould it into a future-facing, ‘verticalising’ nation
By Anna Solomon