London calling: the latest residential developments from the UK capital
London is a complex city with one of the most diverse cultural fabrics of the world, presenting architects, developers and politicians alike with numerous challenges when it comes to housing the people that contribute to its success. Yet all the while London’s urban housing equation remains up for debate, from the cobbled streets of Mayfair to the smooth pavements of Canary Wharf and beyond, there is a new crop of residential buildings and their apartment interior designs on the rise. Subscribe to the Wallpaper* Newsletter.
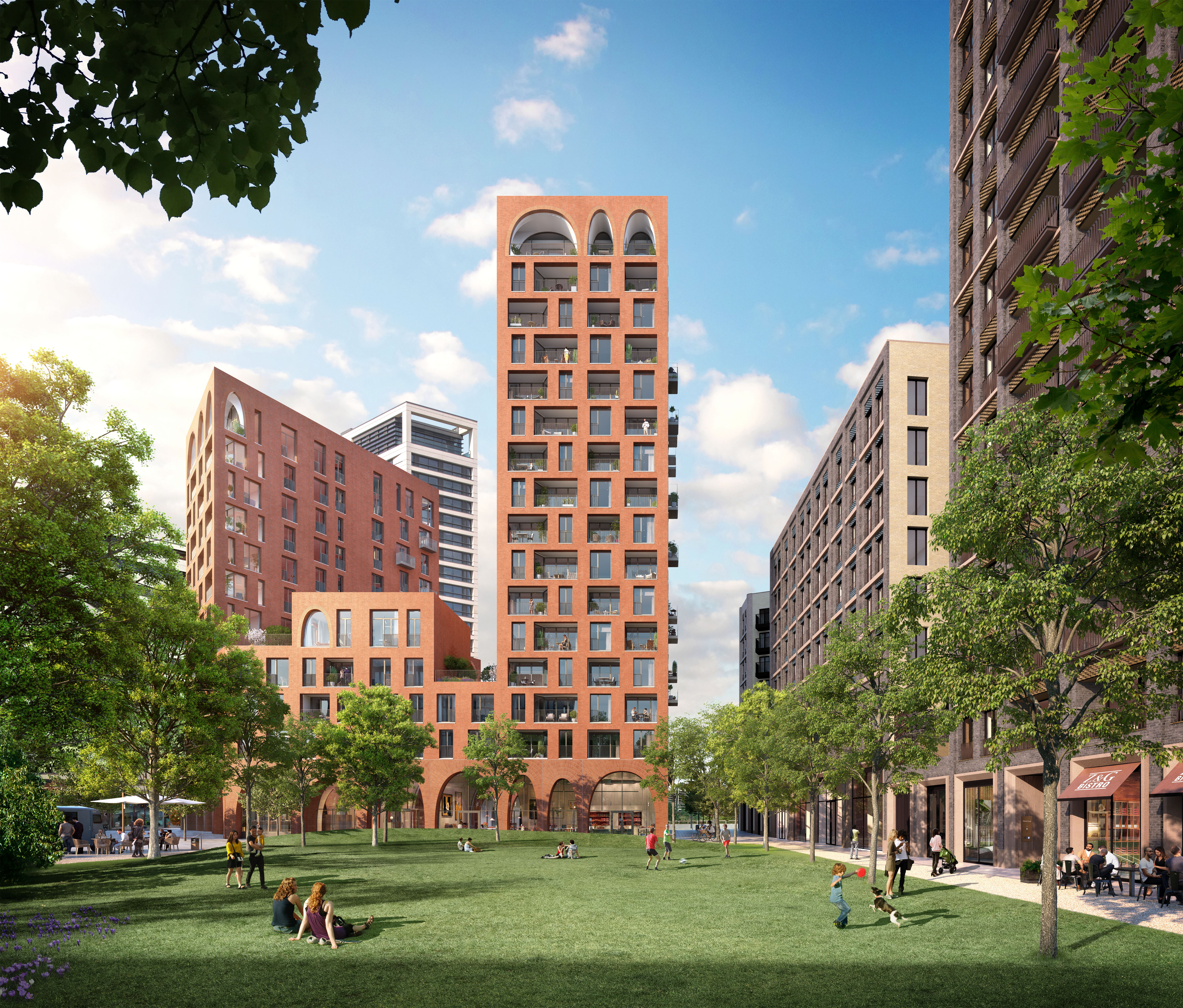
Cadence
27 February 2020
Red brick and dramatic arches define the latest residential launch at Argent's Kings Cross development. Cadence, designed by Alison Brooks Architects, is an architecturally striking project comprising 103 private homes. The project, explain the architects, was conceived as an ‘urban oasis', featuring a calming central courtyard and open spaces; while the building's characteristic shapes draw on the wider area's architectural history.
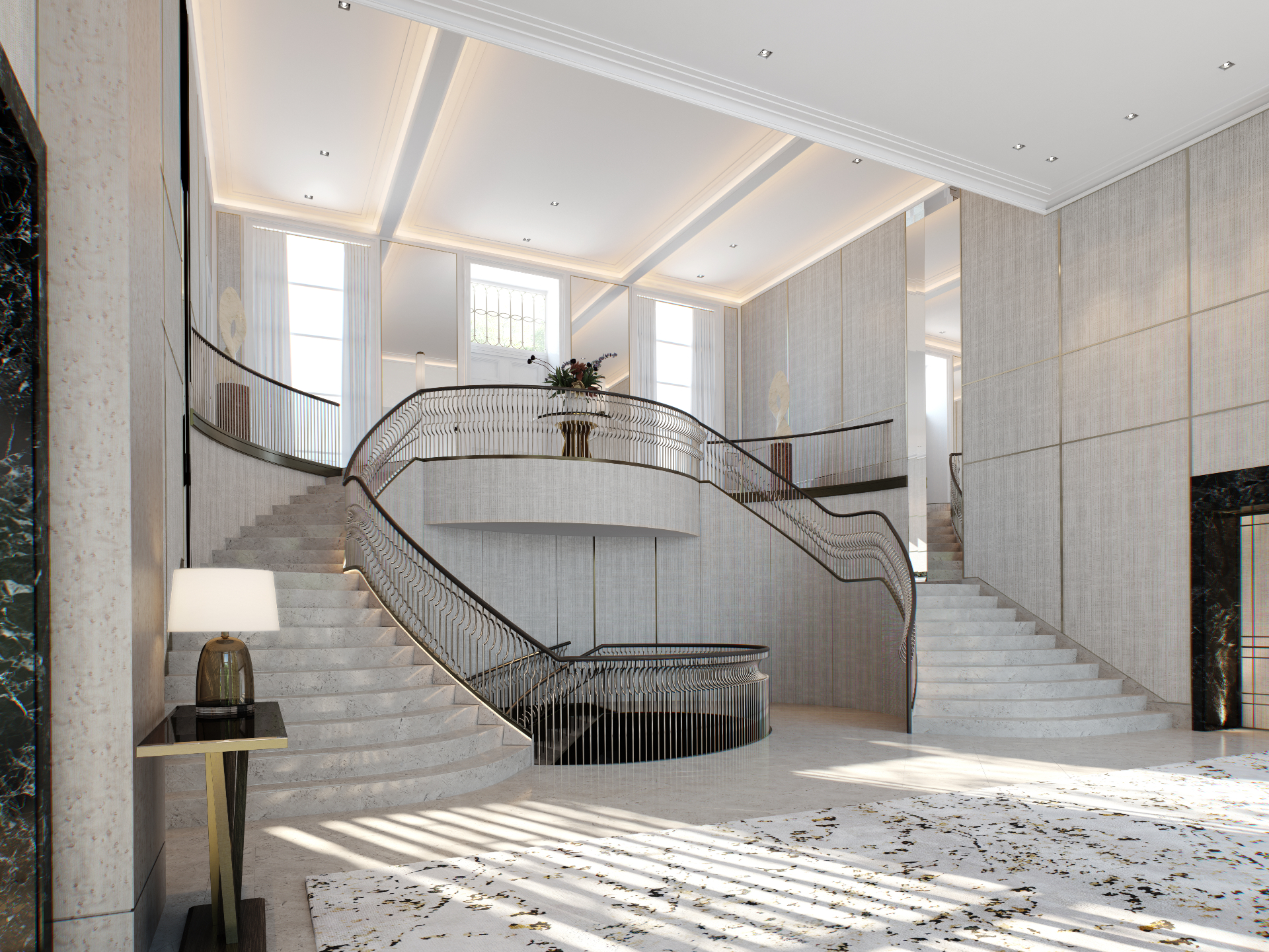
Park Crescent West
29 November 2019
London architects PDP have been busy working on this high profile development, right in the centre of London - the redesign of part of John Nash's iconic Regent's Crescent residential complex. The project comprises 67 private residences and nine Garden Villas, coming with state-of-the-art amenities for residents and gardens by Bowles & Wyer; all behind the well-known and meticulously restored front facade. Works have been progressing fast behind the hoardings, with first parts completing next year and the refreshed facade expected to be revealed in spring 2020.
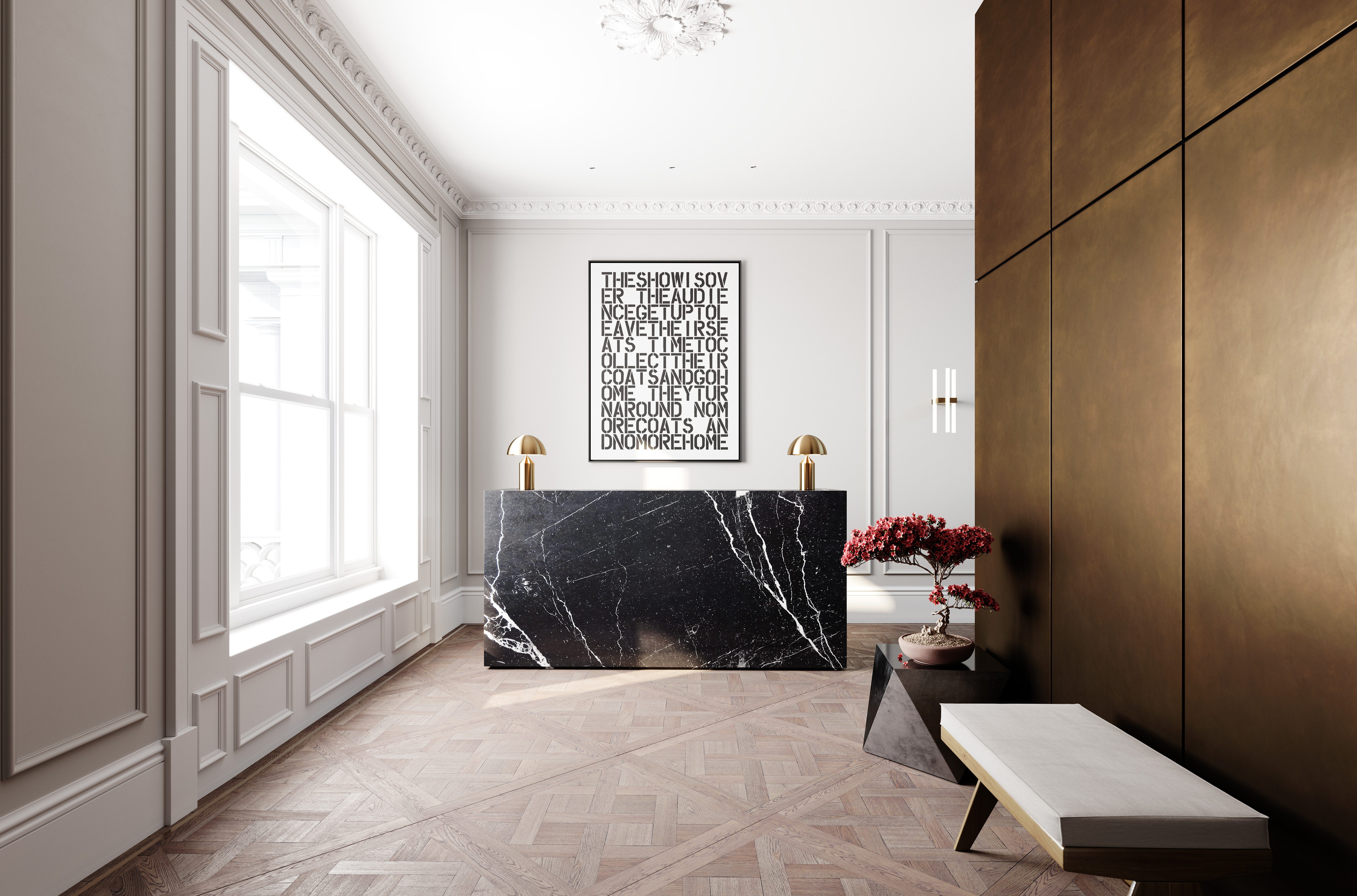
Leinster Square
26 November 2019
Banda is putting the finishing touches to its Leinster Square boutique development in West London. The project consists of the complete redesign of a row of Grade II listed heritage townhouses into a single, coherent luxury residential scheme with an emphasis on quality materials, bespoke design and high end craft. Banda founder, British property entrepreneur Edo Mapelli Mozzi, heads the property and interior design company with a single, clear vision and an attention to detail that spans all aspects of design and construction. Within Leinster Square are now 15 generous apartments, each of which has its own distinct character. One has already been released but now more are completing, including a striking penthouse and a three bedroom Townhouse.
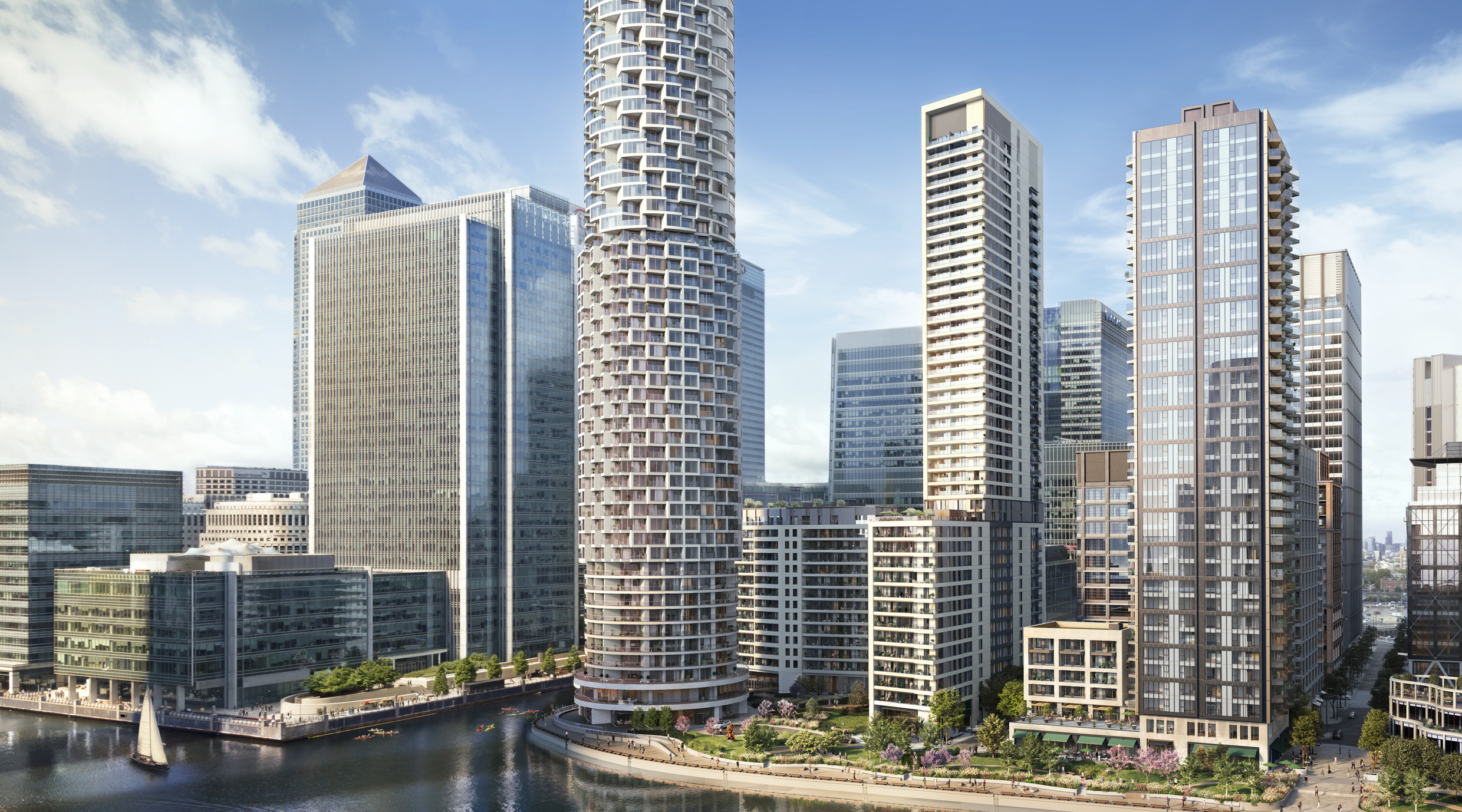
10 Park Drive
15 July 2019
Change has been brewing down at the Docklands, with a whole chunk of land being redeveloped by the Canary Wharf Estate into a new high end residential district just off the well known office and commercial hub. 10 Park Drive is the first building to be constructed there and now, its final apartments are going on sale. The 345-apartment scheme has been designed by London based architecture studio Stanton Williams.
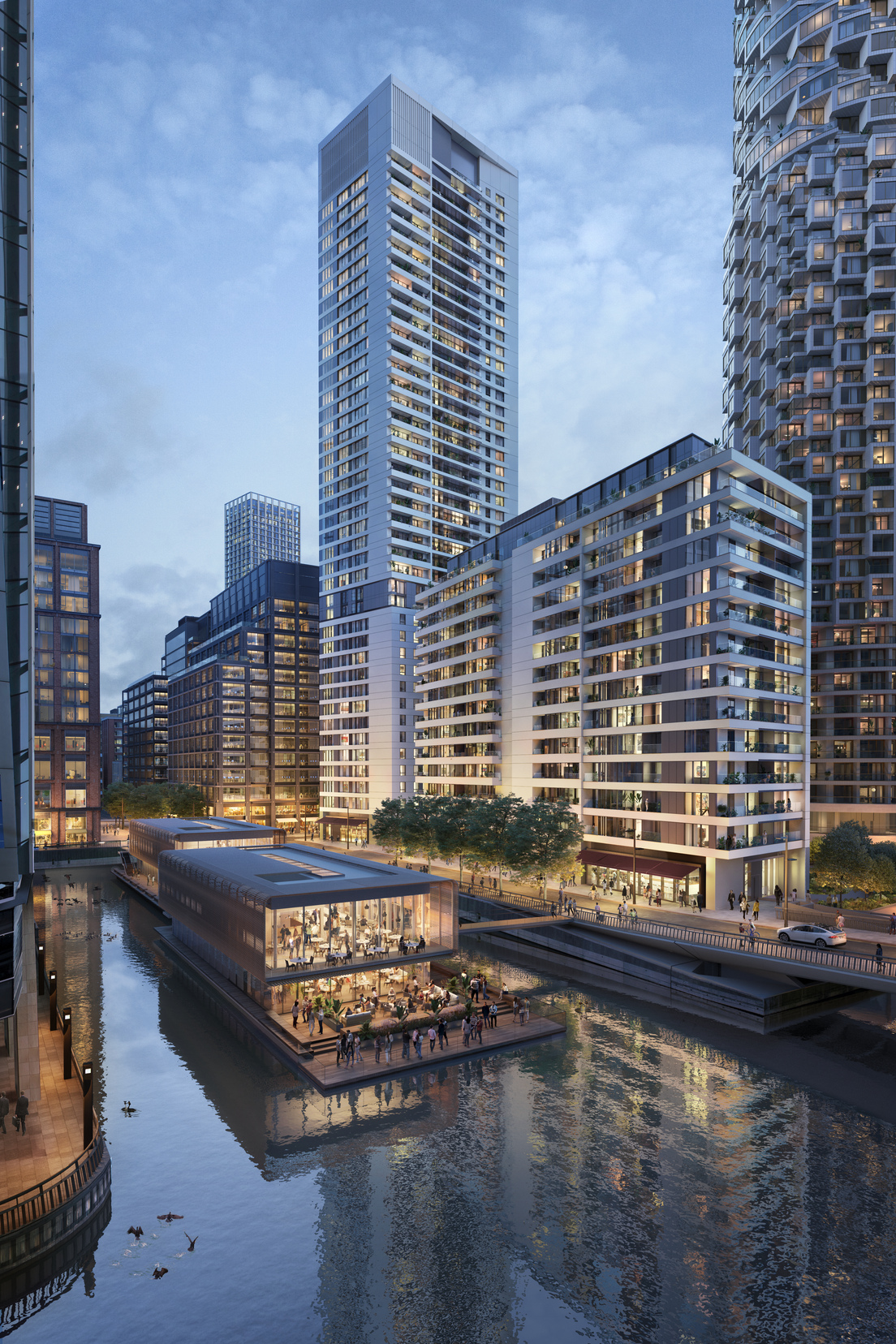
10 Park Drive
15 July 2019
The complex, which sits just opposite Herzog and de Meuron's One Park Drive (which is also in construction, not far behind), spans from studios to three-bedroom apartments, set across two towers - one 42-storey and one 13-storey one. Residents will not only be a stone's throw from the water, Canary Wharf's parks and countless activities and transportation hubs, but they will also have access to a wealth of private amenities, including a members lounge and wellness areas.
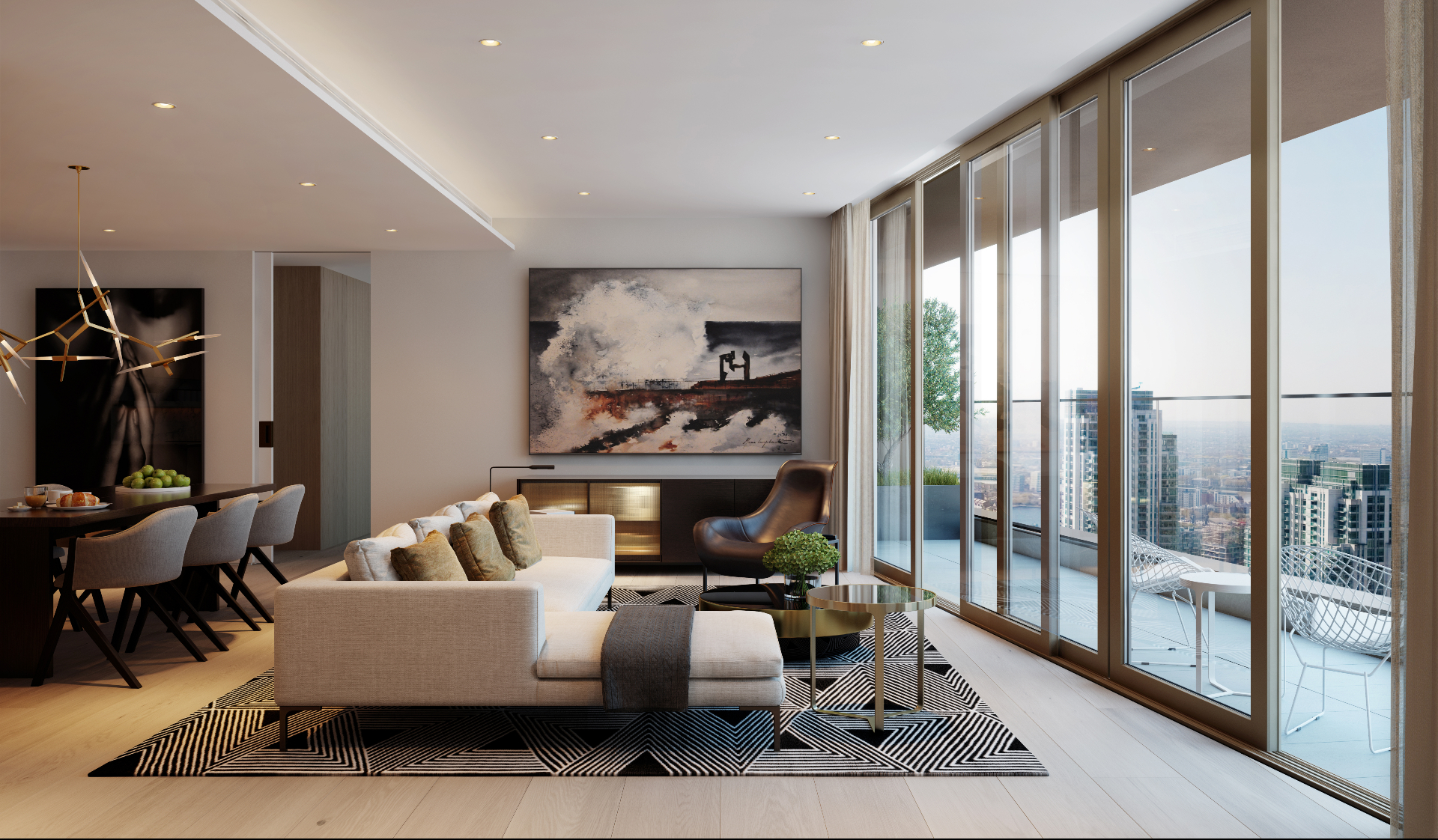
10 Park Drive
15 July 2019
Once completed, Wood Wharf will house up to 3,600 new homes, 380,000 sq.ft. of retail space and eight acres of public areas for residents and visitors. Completion at 10 Park Drive is slated for early 2020. Apartments will feature carefully chosed materials (such as timber, porcelain and champagne metal detailing), outdoors spaces of varying sizes and interiors masterminded by Make Architects.
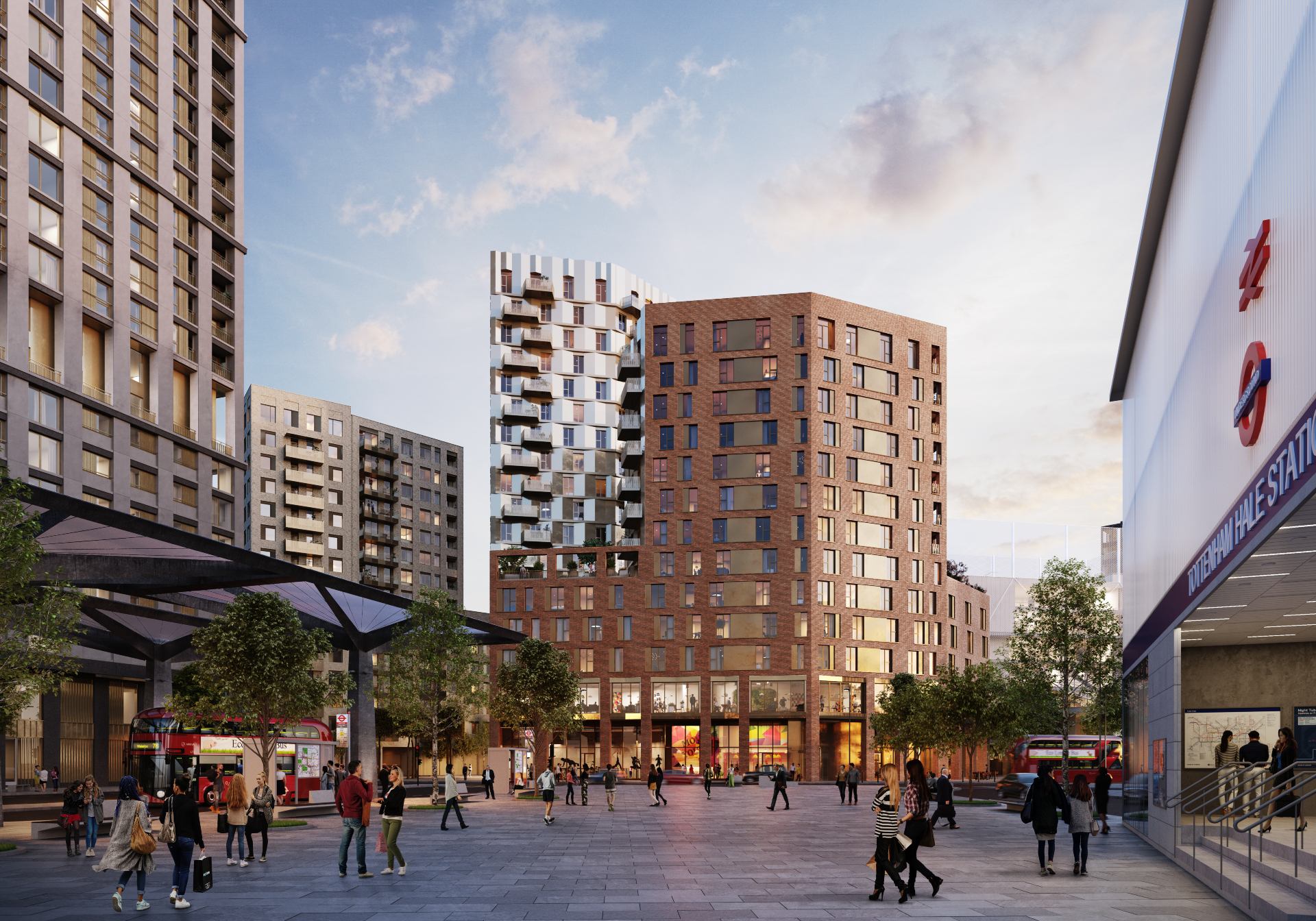
1 Ashley Road
9 May 2019
London's Tottenham Hale is getting a makeover and the first building, spearheaded by Argent Related, has just been released. 1 Ashley Road is the brainchild of Alison Brooks Architects and is set to feature from warm brick façades, to street-level colonnades and generous garden terraces. The modern composition, made of brick and metal, will house from studio to 3-bedrooms flats.
Wallpaper* Newsletter
Receive our daily digest of inspiration, escapism and design stories from around the world direct to your inbox.
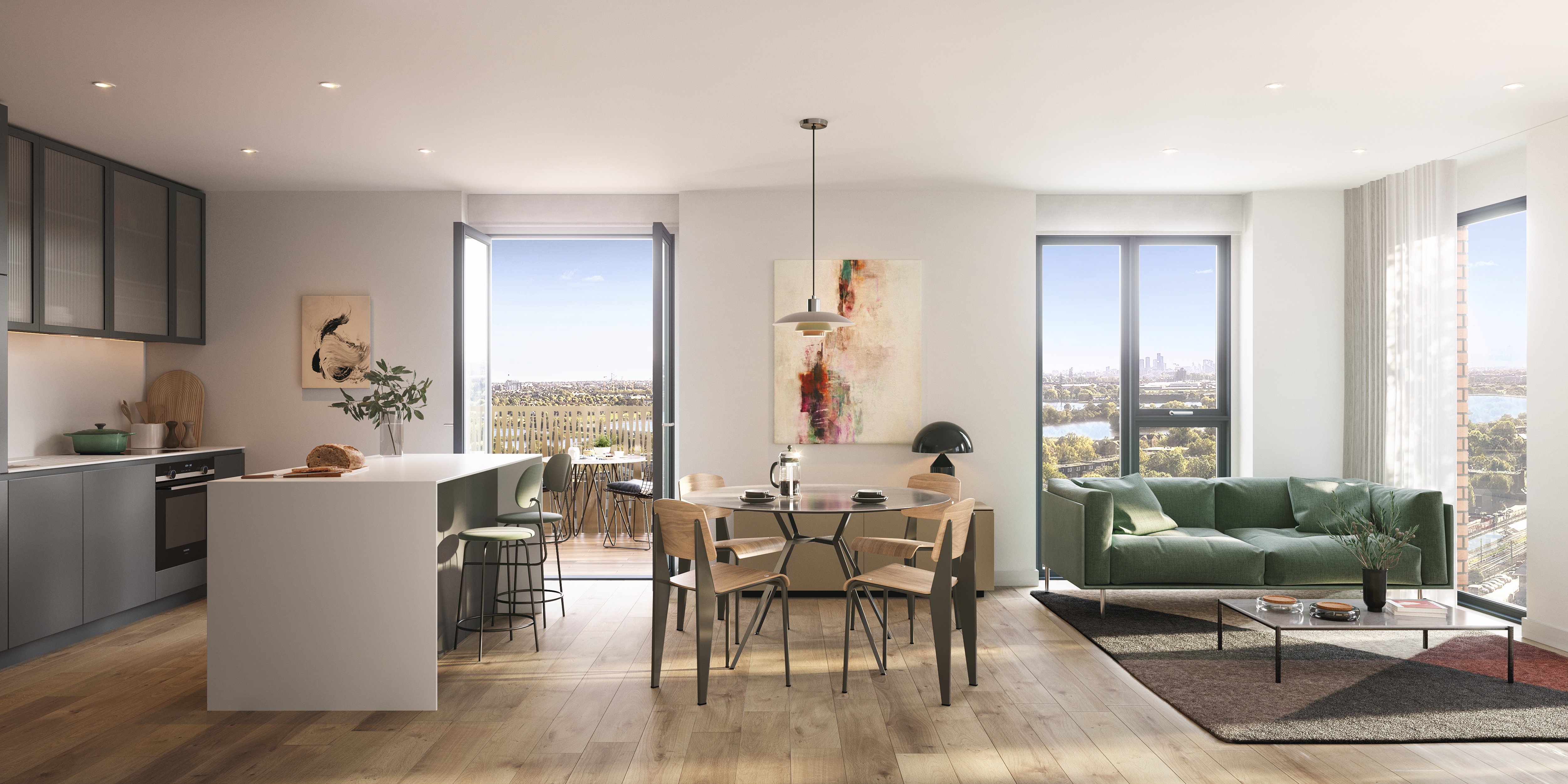
1 Ashley Road
9 May 2019
Apartment interiors will be designed by Conran and Partners, while the complex will also include a striking triple height entrance lobby, a 24hr concierge desk and a residents' lounge. The project will be part of a wider scheme by the same developer, comprising seven residential and mixed use buildings, retail areas and public spaces - an exciting prospect by the brains behind succesful regeneration schemes such as Kings Cross. Units at 1 Ashley Road are now on the market.
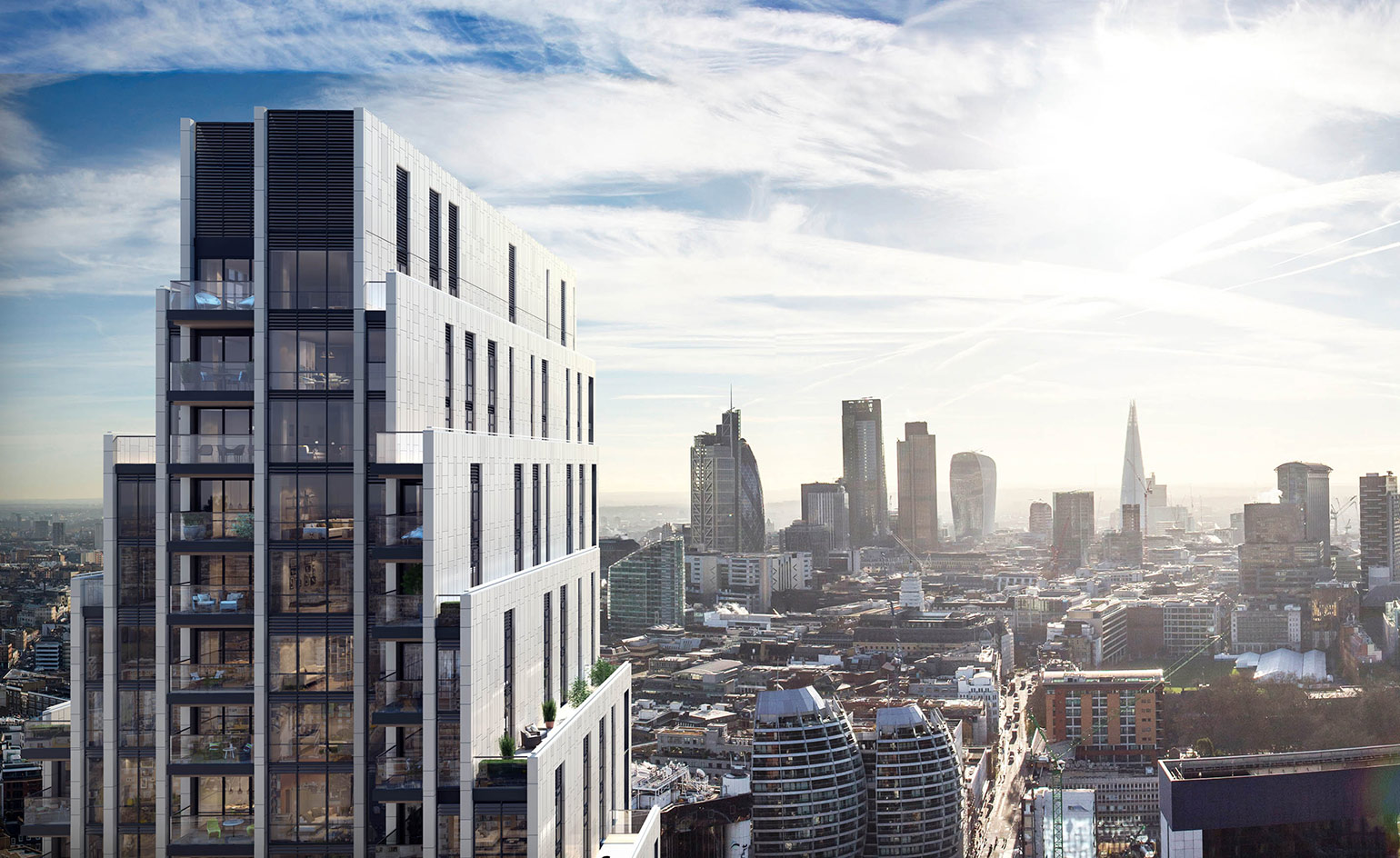
The Atlas Building
18 March 2019
Upon completion, ScottBrownrigg subsidiary Design Delivery Unit and Make Architects’ The Atlas Building will be the tallest structure in Old Street. Its simple design is a response to its urban context. Twelve vertical blades are staggered across the site, connected by glazed infills to provide the development’s 302 apartments, each with floor-to-ceiling windows. An extensive array of on-site amenities caters to an active lifestyle, including a ground floor swimming pool and gym. A 24-hour concierge service also features, as well as a private residents’ lounge and cinema room. Image: © Rocket Properties
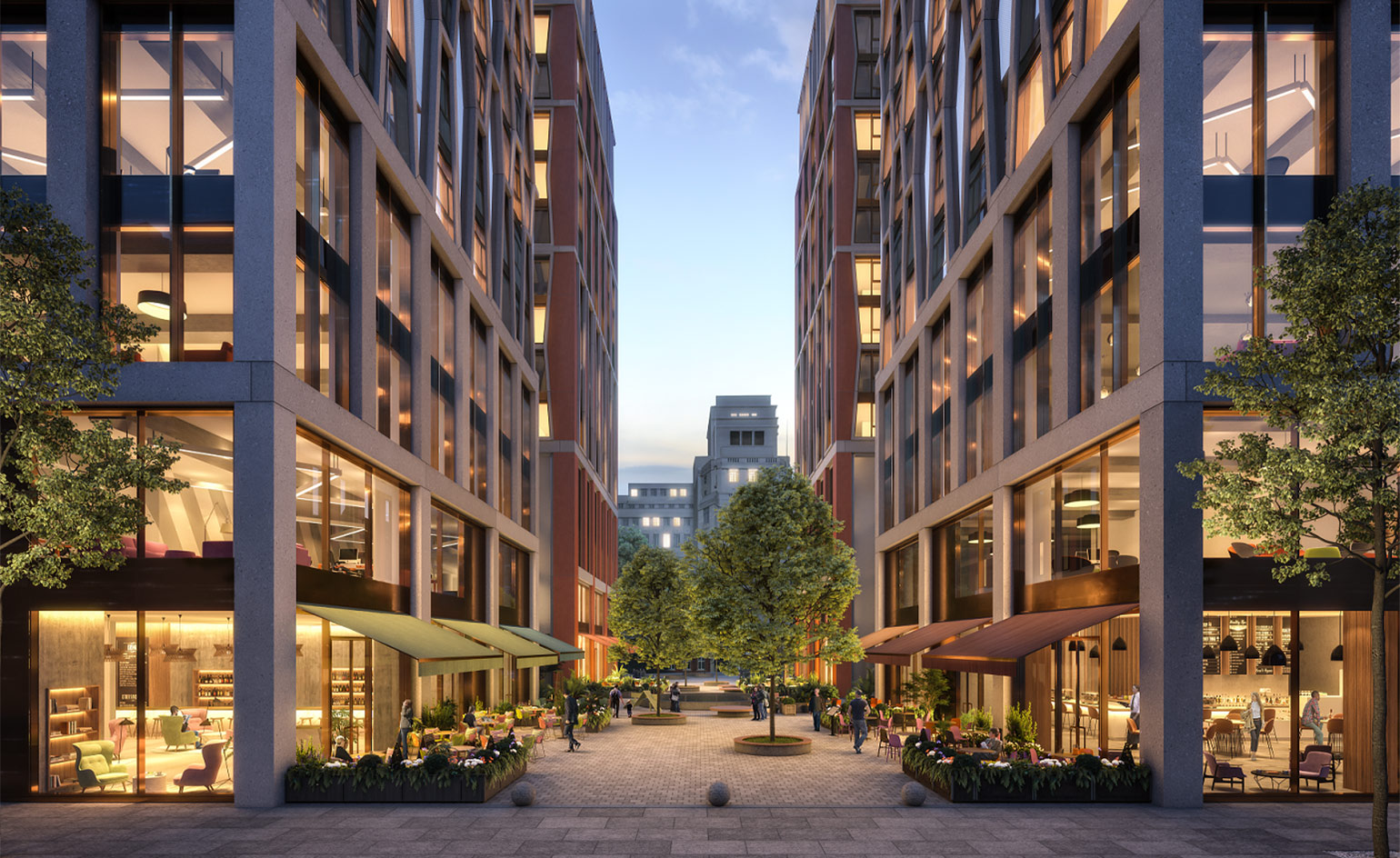
The Broadway
18 March 2019
Stapled for a 2021 completion, The Broadway is a 1.72-acre mixed-use hub combining space for working, living and socialising. Panoramic views of the city skyline knit together an enviable map of proximate hot spots, bridging St. James’s to the west, and South Bank to the east. Its six towers will play host to 268 state-of-the-art apartments, accompanied by a new public courtyard, pedestrianised plaza, shops, cafes and restaurants.
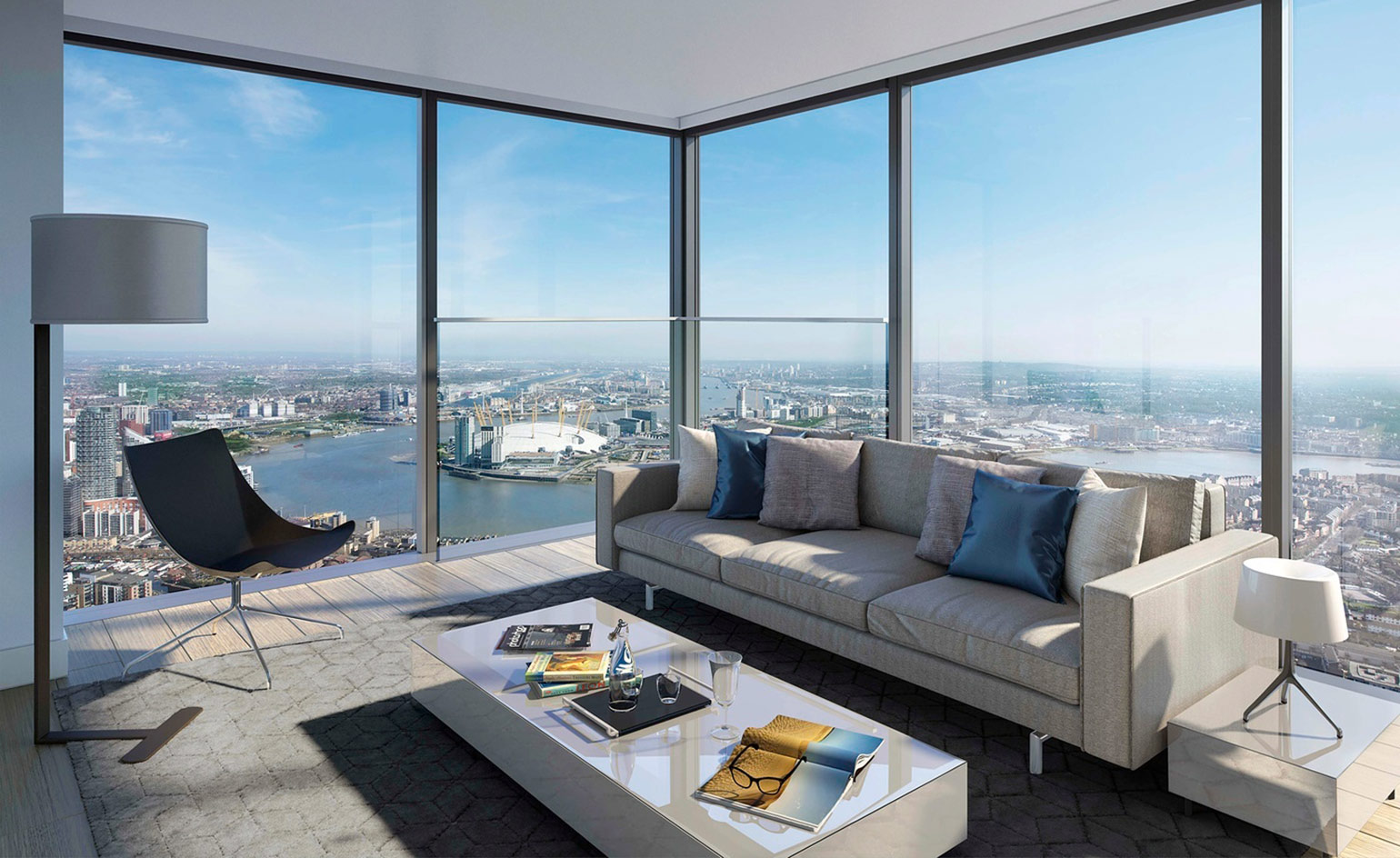
South Quay Plaza
15 March 2019
Canary Wharf’s residential panorama grows wider with Foster + Partners’ South Quay Plaza, sat at Marsh Wall on the Isle of Dogs. The mixed-use development opens up new access to the Thames waterside and creates new pedestrian routes bridging Millwall and Cubitt Town. The twin residential towers offer mixed-tenure homes complemented by an array of amenities including a double-height pool, fitness centre and spa. Furthermore, one of the tower’s 56th floors will become home to London’s highest bar. Image: © Foster + Partners
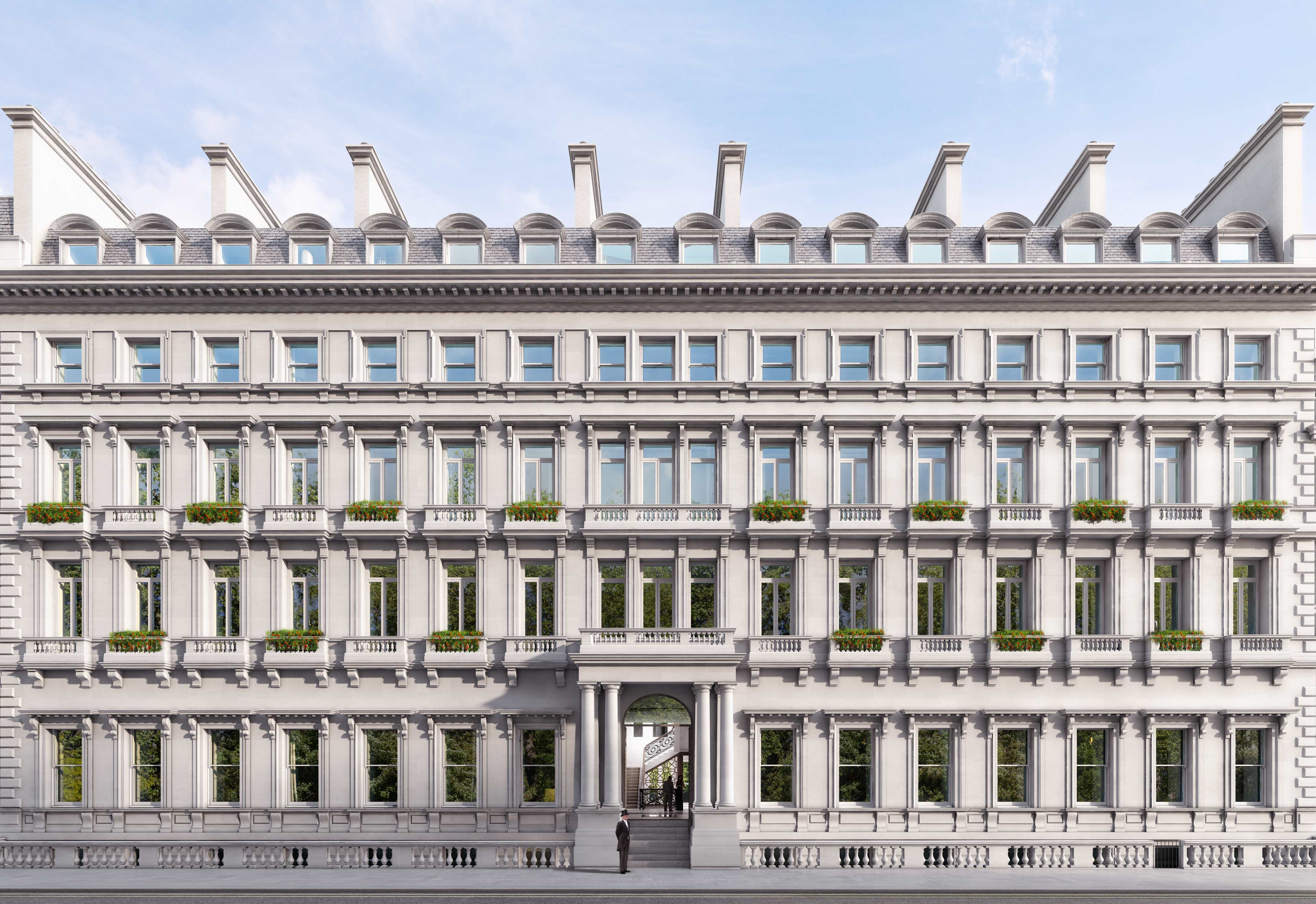
No. 1 Palace Street
15 March 2019
Developers Northacre and architects Squire and Partners’ No. 1 Palace Street sits on an island site just over the road from Buckingham Palace. The 302,377 sq ft revival development is at the meeting point of Belgravia, Knightsbridge and St. James. Its 72 residences will feature high ceilings and views over the Palace and its gardens.
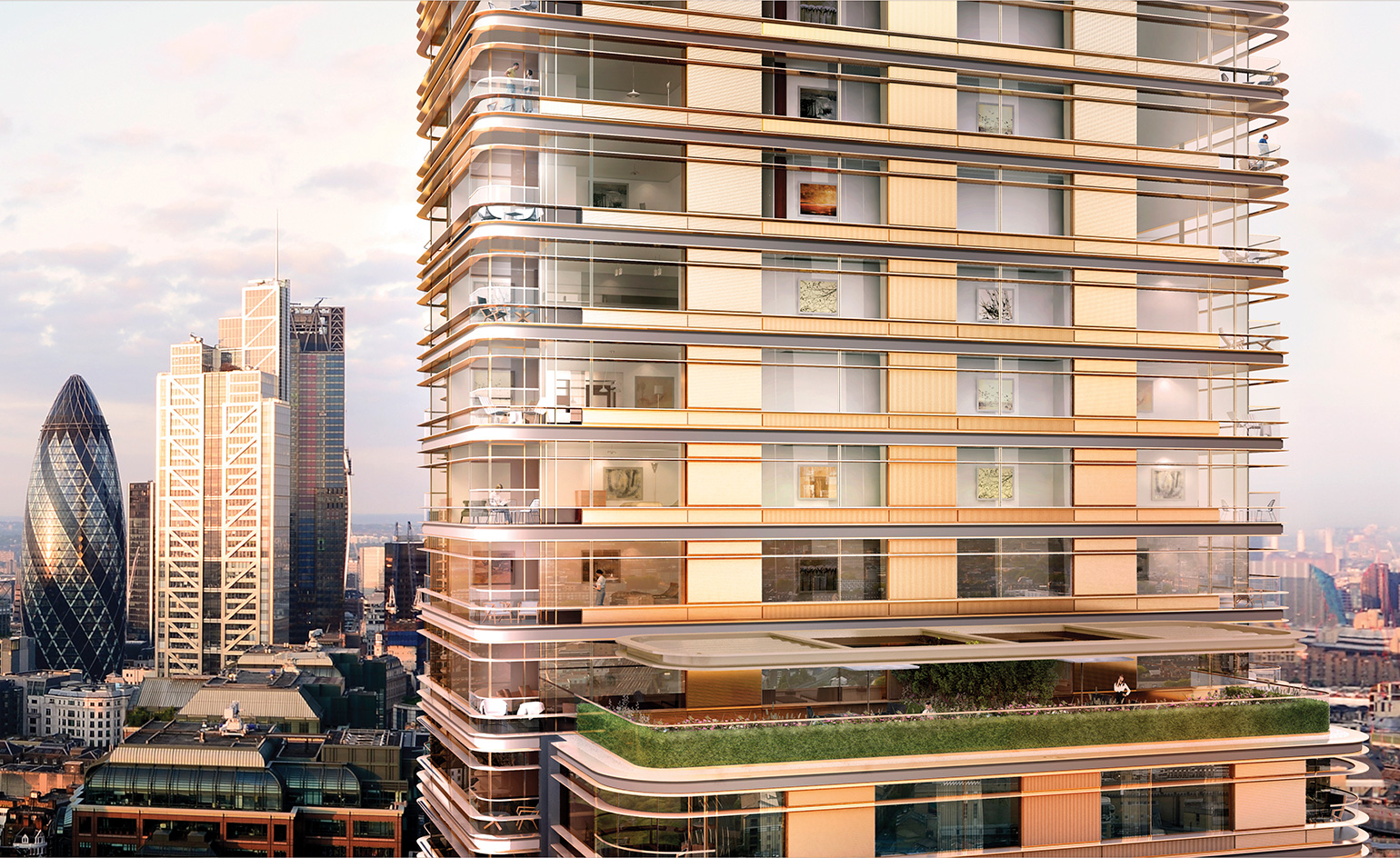
Principal Tower
14 March 2019
Foster + Partners’ Principal Tower will be the main residential component of Principal Place, an upcoming mixed-use development in Hackney. Standing at 175m, the apartment tower will be one of the tallest of its kind in Europe. Inside, pale wood floors are met with white marble and bronze detailing, the latter of which extends to curved balconies scaling the tower. A residents’ gym is available on the first floor whilst a private bar overlooks the nearby plaza from the mezzanine level. The development is also sustainably driven, featuring a combined heat and power plant, mounted photovoltaic panels and grey water harvesting. Image: © Foster + Partners
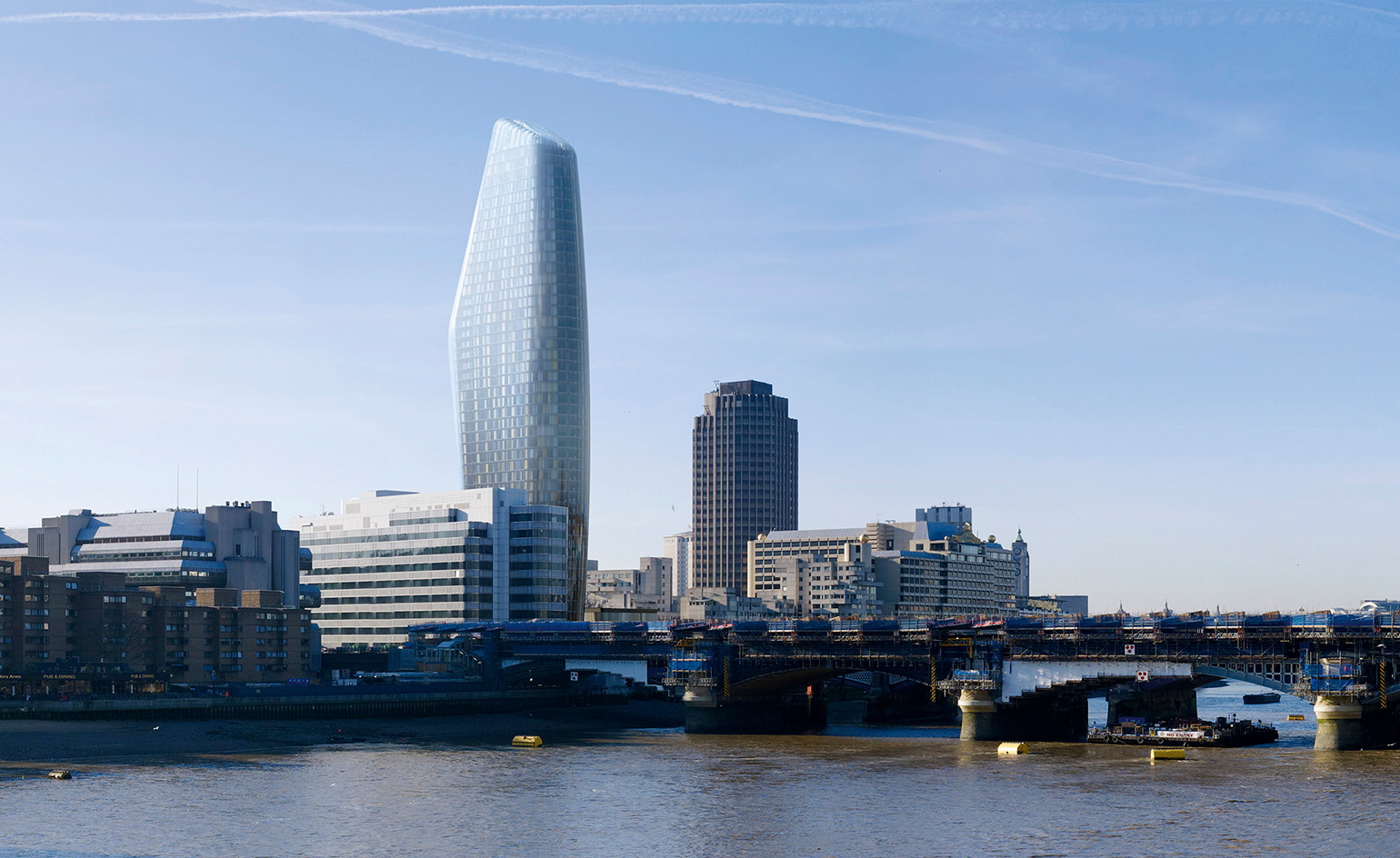
One Blackfriars
28 February 2019
One Blackfriars is the focal point of a new public plaza located at the centre of South Bank. Fifteen years in the making, SimpsonHaugh’s 50-storey residential tower includes a distinctive outer skin made up of 5,476 glass panels that are bent into shape during installation. A secondary interior façade features coloured panels ranging from earthy tones to shades of silver, connected to the exterior by winter gardens. Joining the 274 homes are two further buildings at a lower level: one houses shops, restaurants and resident leisure facilities, the other the 161-bedroom Bankside hotel.
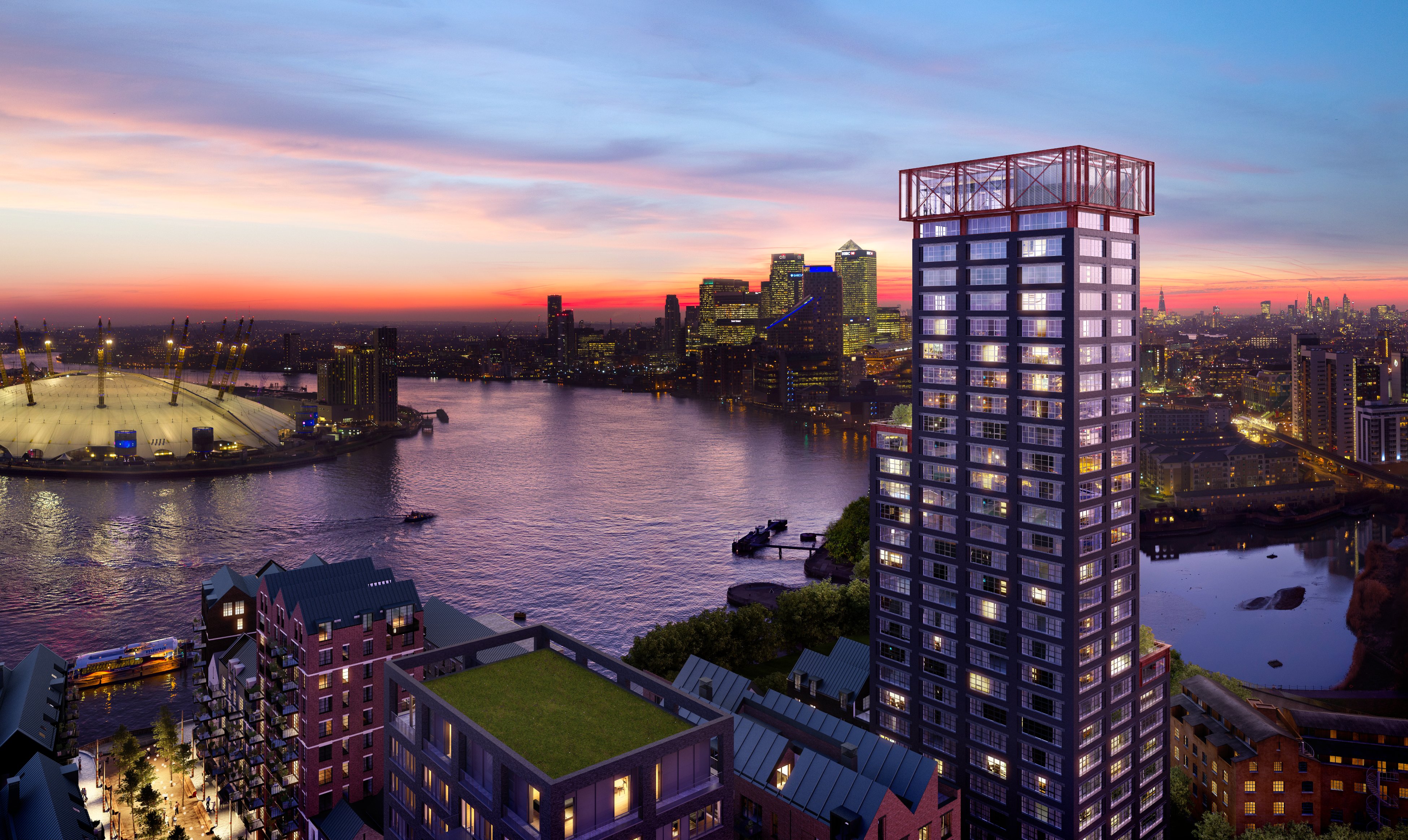
Douglass Tower
11 September 2018
London architects Allies and Morrison are behind Douglass Tower, the latest addition to the British capital's ever-changing skyline. Created for Ballymore, the high rise will be located at the Goodluck Hope development on Leamouth Peninsula and spans 30 storeys. The project sits by the River Thames and pays homage to the civil engineer and prolific lighthouse designer Sir James Douglass (1826 – 1898).
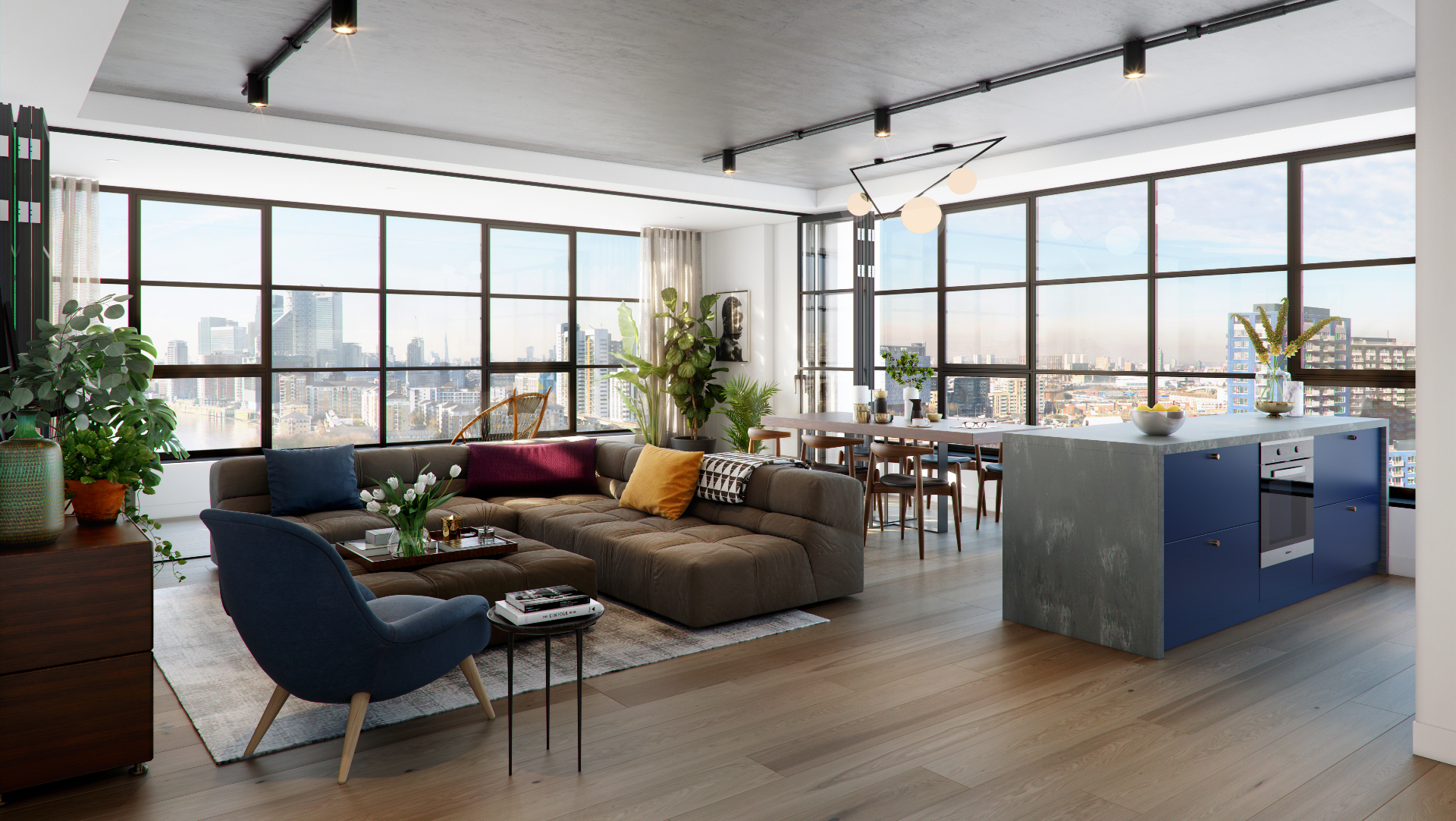
Douglass Tower
11 September 2018
Apartments at the tower have just been released for sale, including a range of one, two and three bed units. At the building's very top sits The Lantern Room, a shared work-life space for residents. A platform on the same level allows them to sit back and take in the breath taking views over London and the water.
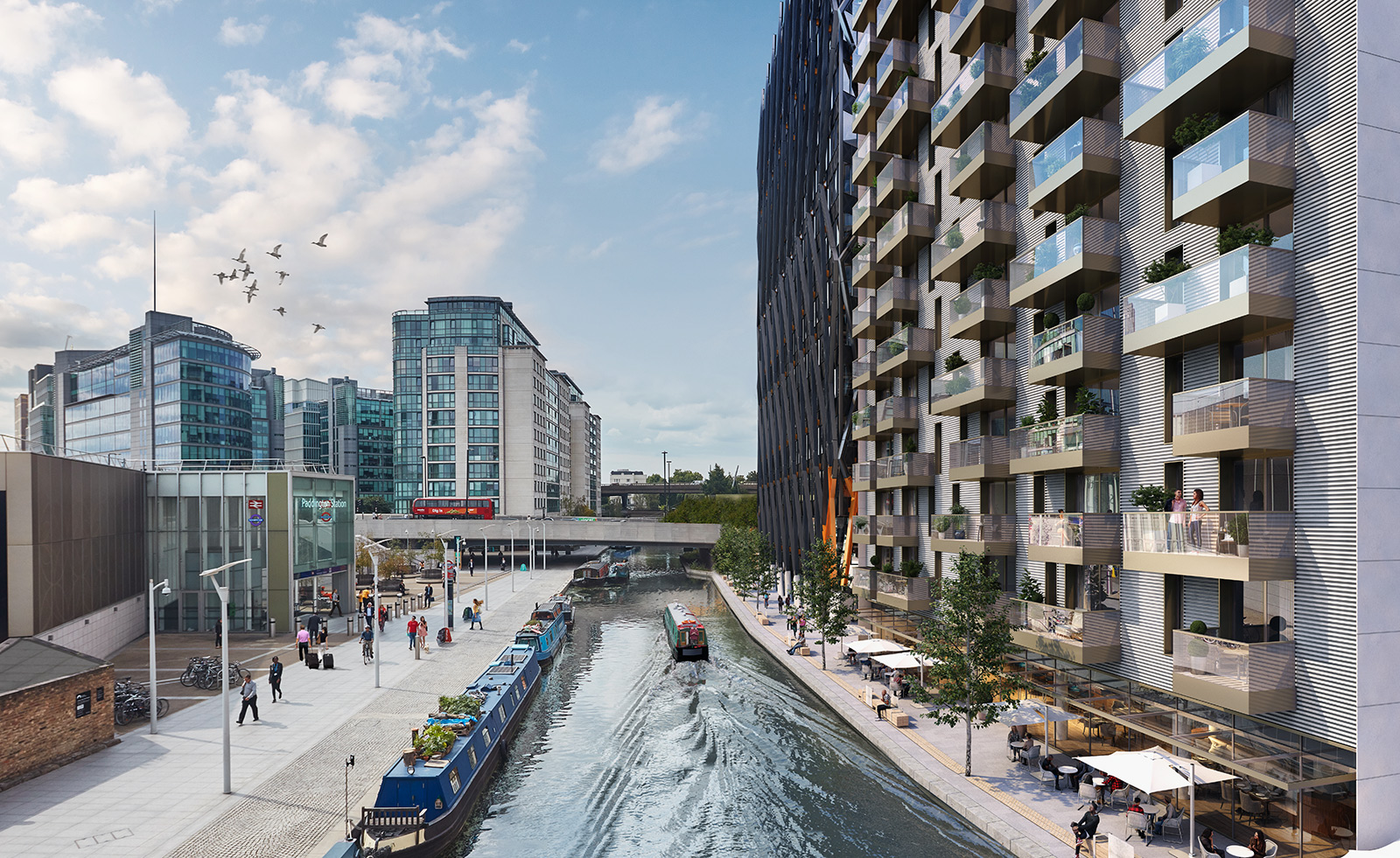
No.3 Canalside Walk
29 August 2018
At the heart of Paddington’s regeneration scheme, No.3 Canalside Walk is a newly launched residential building scheduled to complete in 2020. The design, by Horden Cherry Lee Architects (HCL Architects), features staggers glass balconies and a light silver-grey terracotta façade. It was important that the waterside location, with its adjacent towpath, moored houseboats and placing directly opposite Paddington Station’s new overground entrance, would feature enhanced public spaces too.
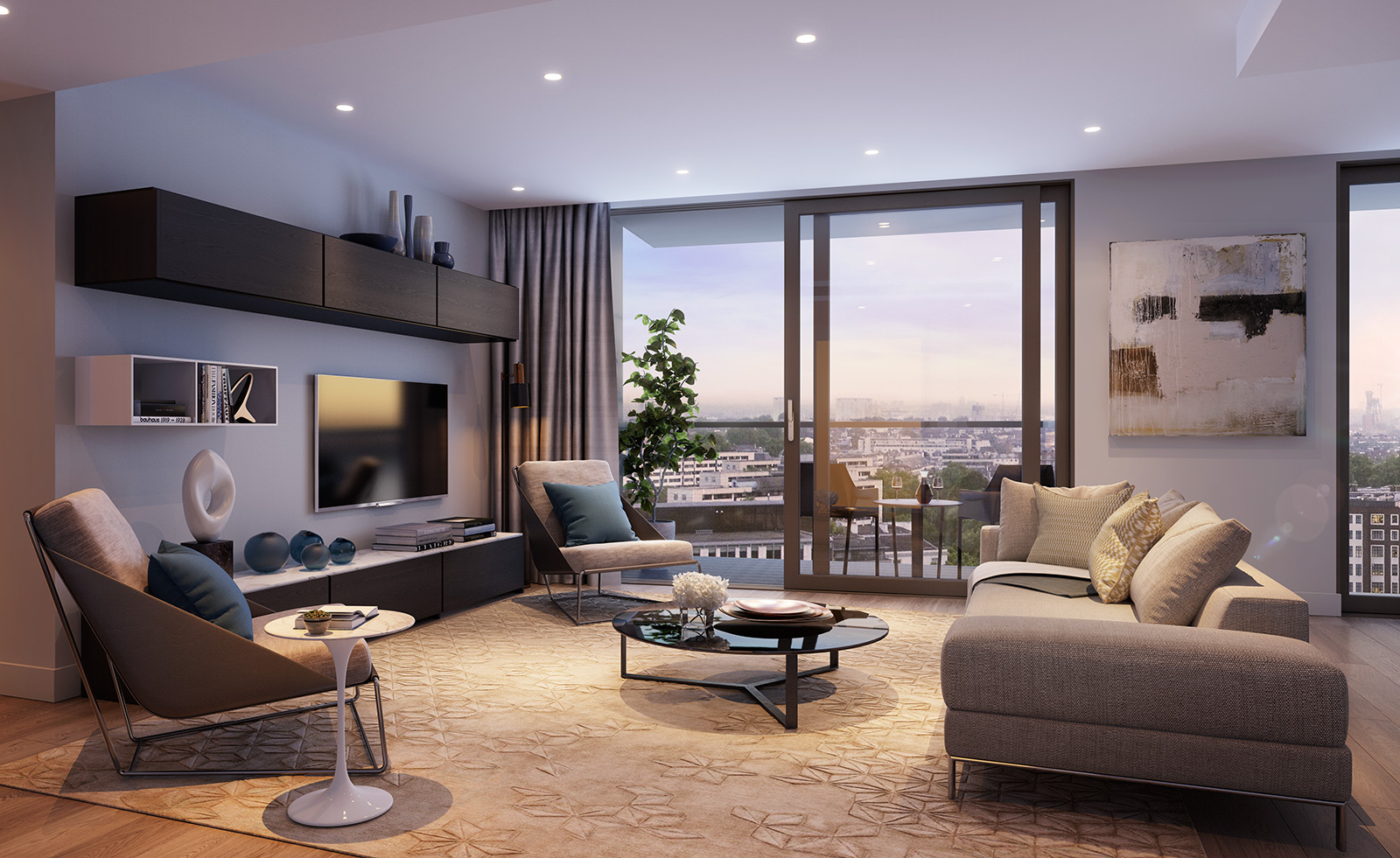
No.3 Canalside Walk
29 August 2018
The building features 84 residences, a communal rooftop observatory lounge, a terrace and an outdoor gym. Apartments include floor to ceiling double glazed windows and sliding doors to balconies opening up to the canal view. Rooftop amenities optimize the central location while at ground level, No.3 Canalside Walk will hold retail spaces covered by a stainless steel and glass canopy that shelters space for visitors at street level.
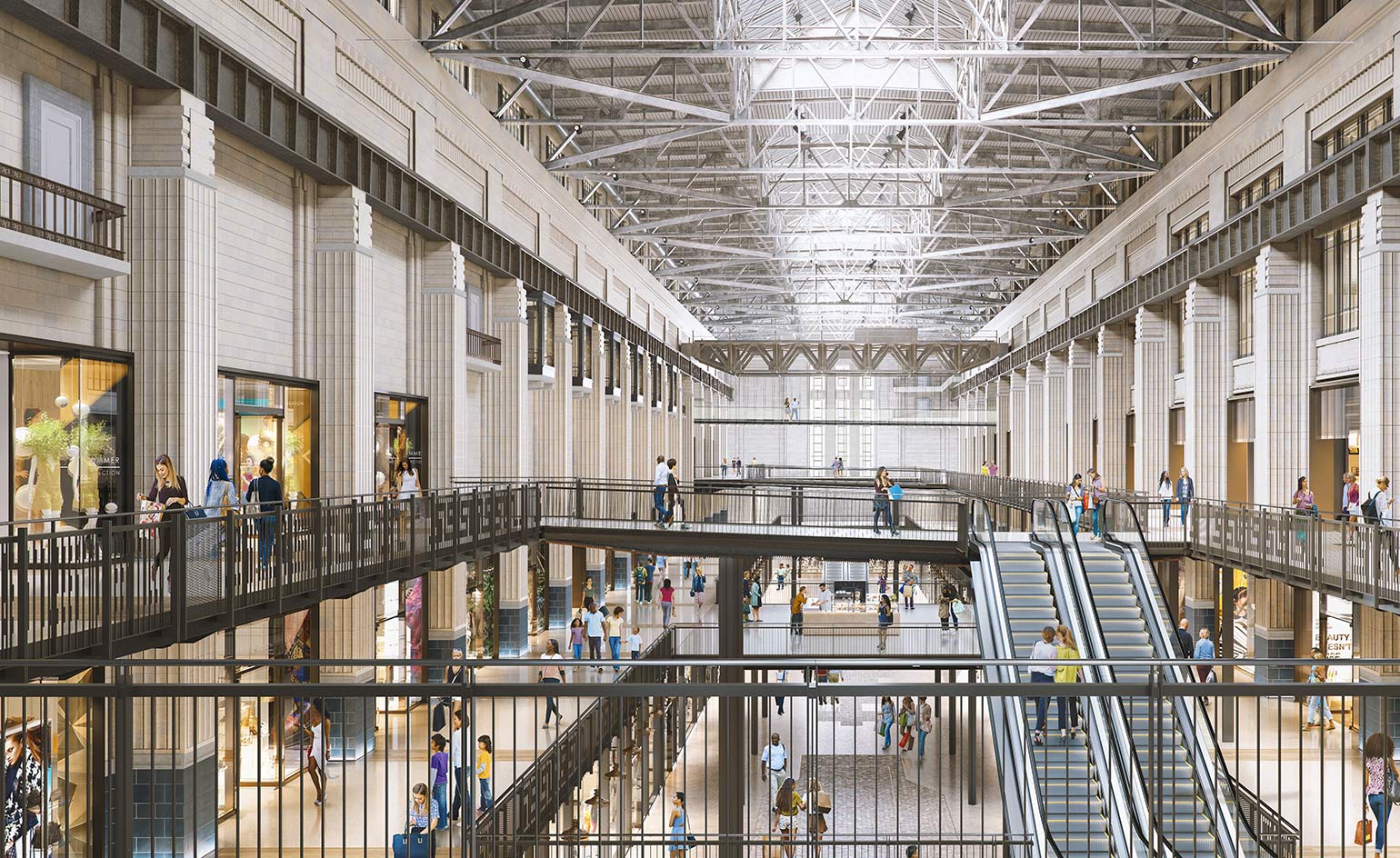
Battersea Power Station
26 March 2018
The Battersea Power Station in London is one of the capital’s largest ongoing development sites, mixing modern residential with leisure and retail. Now, the old power station’s Turbine Halls have just been released for leasing. The development is set to bring the old London landmark back to life with two former turbine halls that will house a range of retailers. Each space will draw on its architectural characteristics – 1930s design for Turbine A, and 1950s-modern inspired decor for Turbine B.
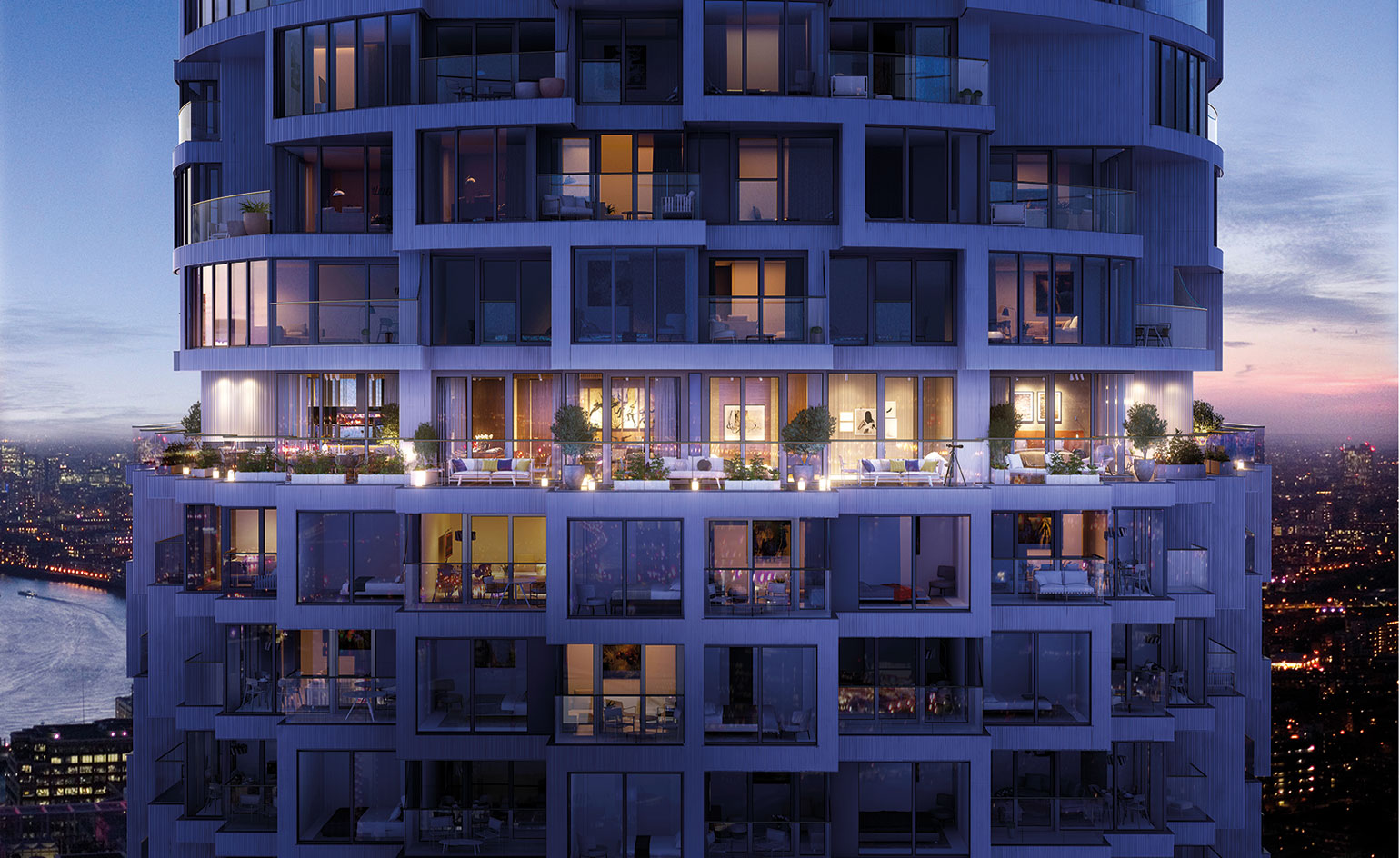
One Park Drive by Herzog & de Meuron
The Swiss duo’s first residential building in the UK has just announced the release of its three unique Level 32 Sky Lofts apartments. Elsewhere the development offers three different types of interiors. The apartments, located in Canary Wharf, are meticulously designed and set apart from the building’s other units. They also offer unparalleled views of the London skyline.
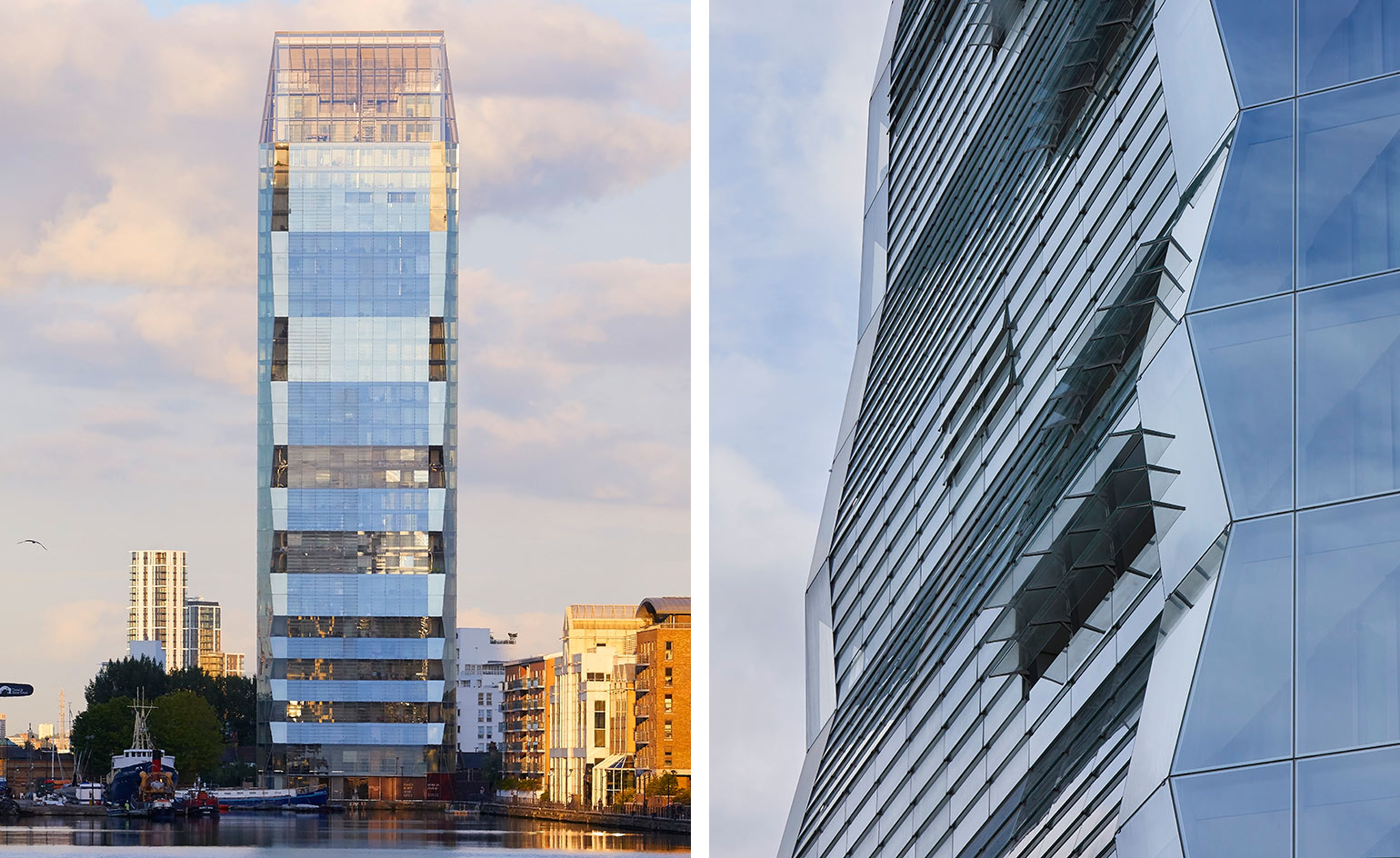
Dollar Bay by SimpsonHaugh
Rising over London’s Docklands, a new 31-storey residential tower constructed of angled glass panels has formed a sculptural pinnacle over the water. Featuring 125 residences, the building was designed to reflect ripples and folds and lightly rests within a regenerated public realm. Residents benefit from floor-to-ceiling glazing and homes are orientated to the east and west, with most having access to double or triple aspects, winter gardens and views across Canary Wharf, Greenwich and the Thames. Modern amenities include a garden with playground, a gym with a view across the dock as well as basement car parking and cycle storage. Taking advantage of the waterside site, the building features a water cooling solution using London Dock water to improve energy efficiency.
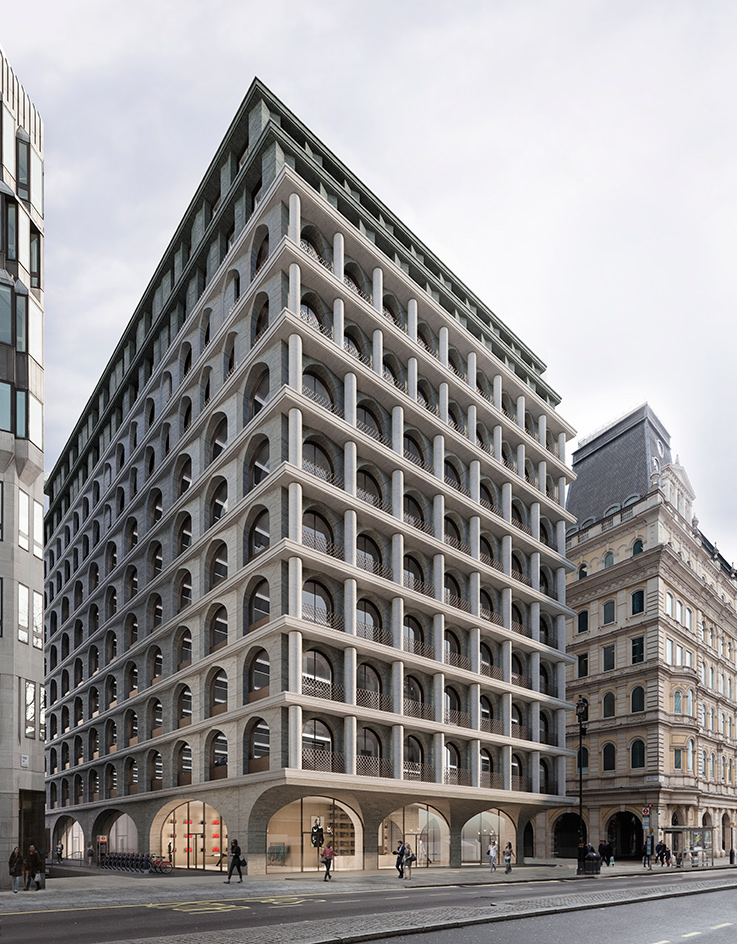
5 Strand by Adjaye Associates
Westminster has recently approved Adjaye Associates’ planning and designs for 5 Strand. A stone’s throw from Trafalgar Sqaure, the mixed-use corner block will contain 26 luxury residential apartments on the upper four floors, above offices and a ground floor retail colonnade. Reflecting the existing Grade I and II listed architecture of the Strand, the design geometrically mirrors the surrounding roof lines and arches prevalent in the area.
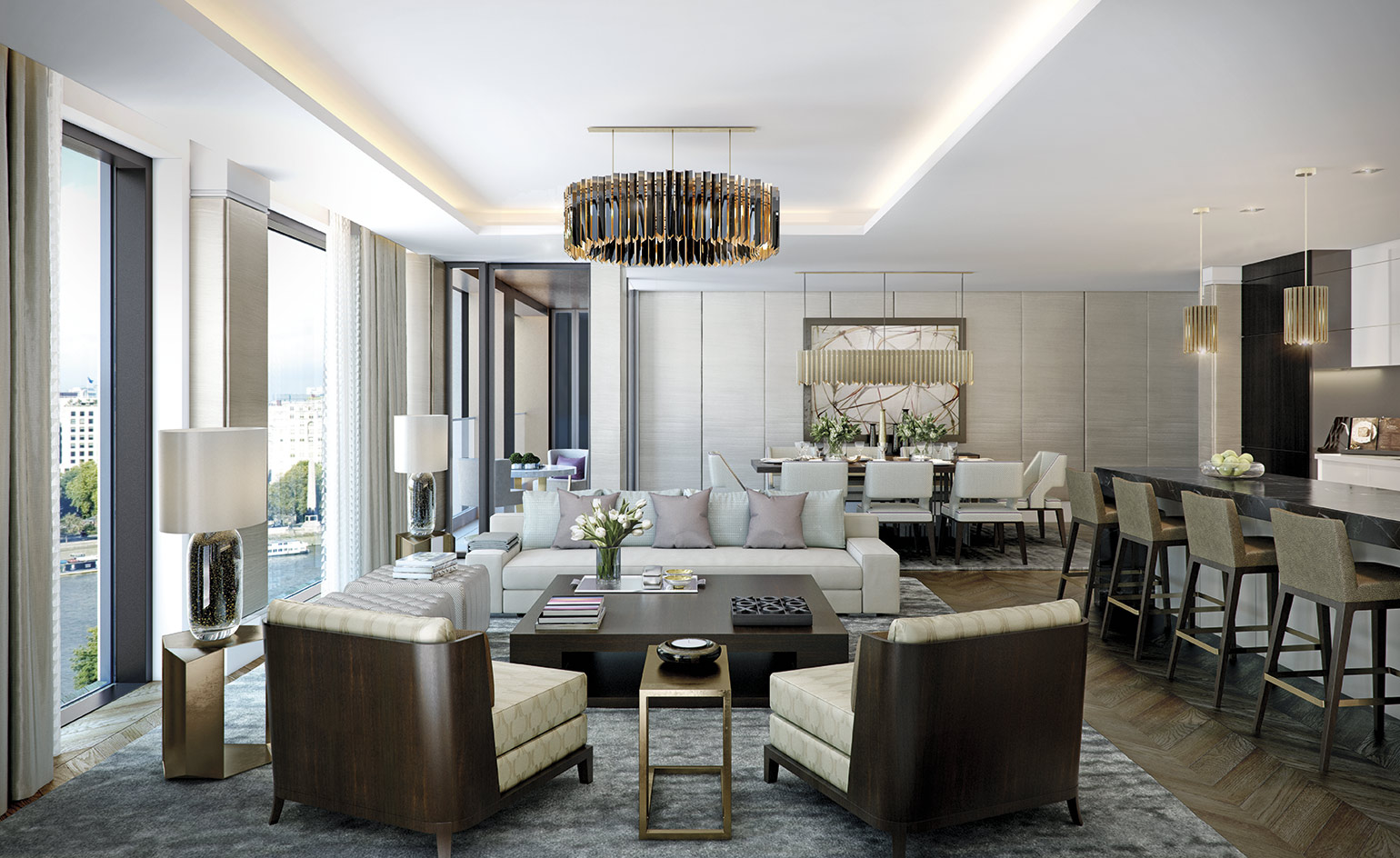
Belvedere Gardens by GRID Architects
Located on London’s Southbank – overlooking the River Thames, the London Eye and the Houses of Parliament, Belvedere Gardens is a residential building designed by GRID Architects as part of the Southbank Place masterplan by Squire & Partners. Recently topped out, Belvedere Gardens is the building at the front of the development that runs parallel to the Southbank. GRID Architects has woven careful details into the design that reflect the history of the iconic location. Inspired by The Festival of Britain exhibition held in 1951, the motif of the ‘Festival Star’ can be found patterned into the decorative aluminium façade.
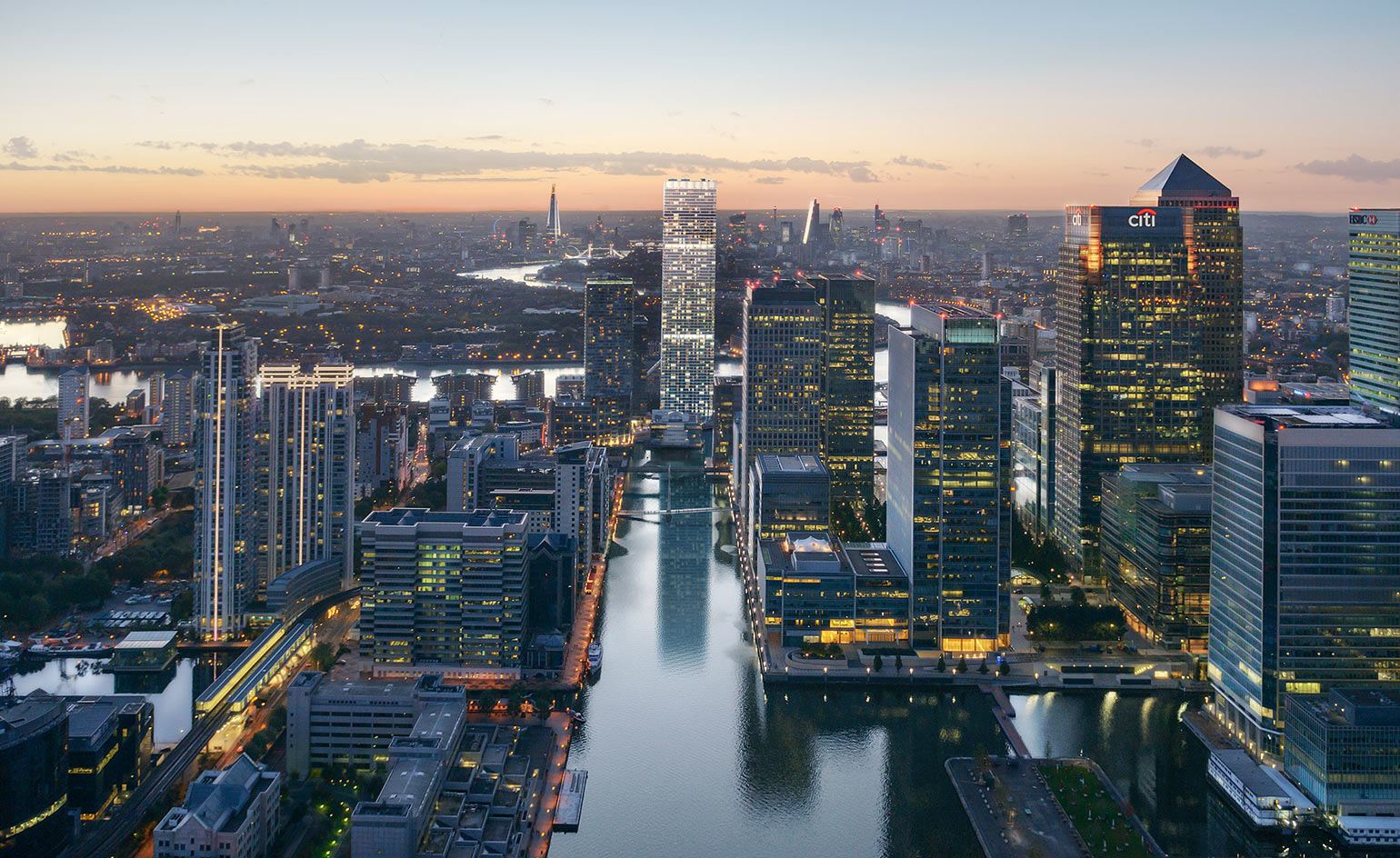
The Landmark Pinnacle by Squire & Partners
In Canary Wharf, this newly launched 75-storey tower features 752 residential properties with interiors by Squire & Partners. Two smaller buildings of 45 and 30 floors will eventually join the Landmark Pinnacle to create the Landmark Trilogy, and the whole development is scheduled to complete in 2020.
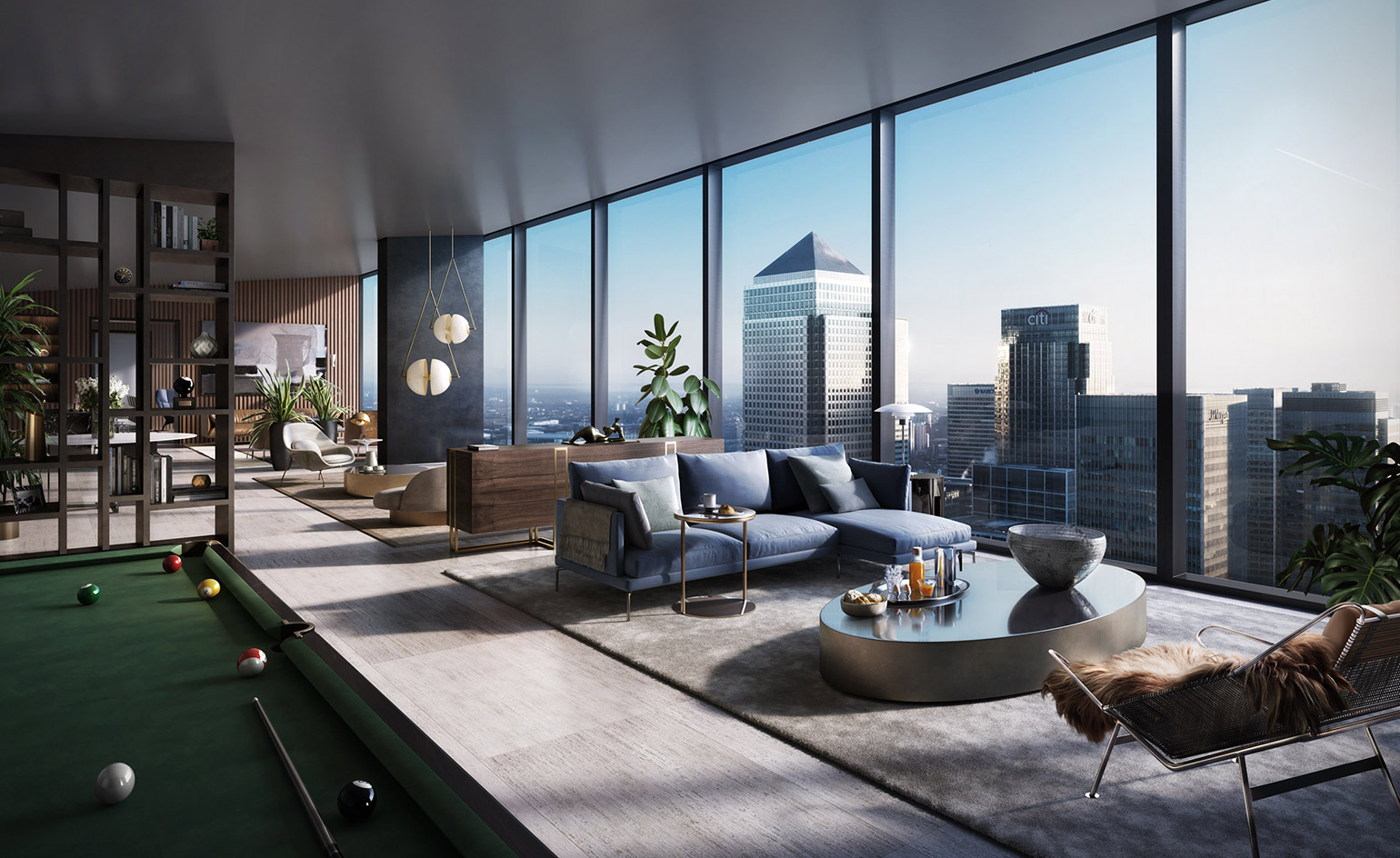
The Landmark Pinnacle by Squire & Partners
Squire & Partners rose to the challenge of designing London’s highest private roof terrace in the building, seamlessly integrated into the sleek glass façade. The simple geometric form fits into the Canary Wharf skyline, reflecting the sky and the surrounding water. With a golf simulator and putting green on the 56th floor, Landmark Pinnacle has gone to town with its amenities for residents, which also include arcade room, private dining areas and, following the concept of a creating a ‘vertical community’, the whole 27th floor is dedicated to an indoor garden, that will attempt to evoke the atmosphere of a London Square.
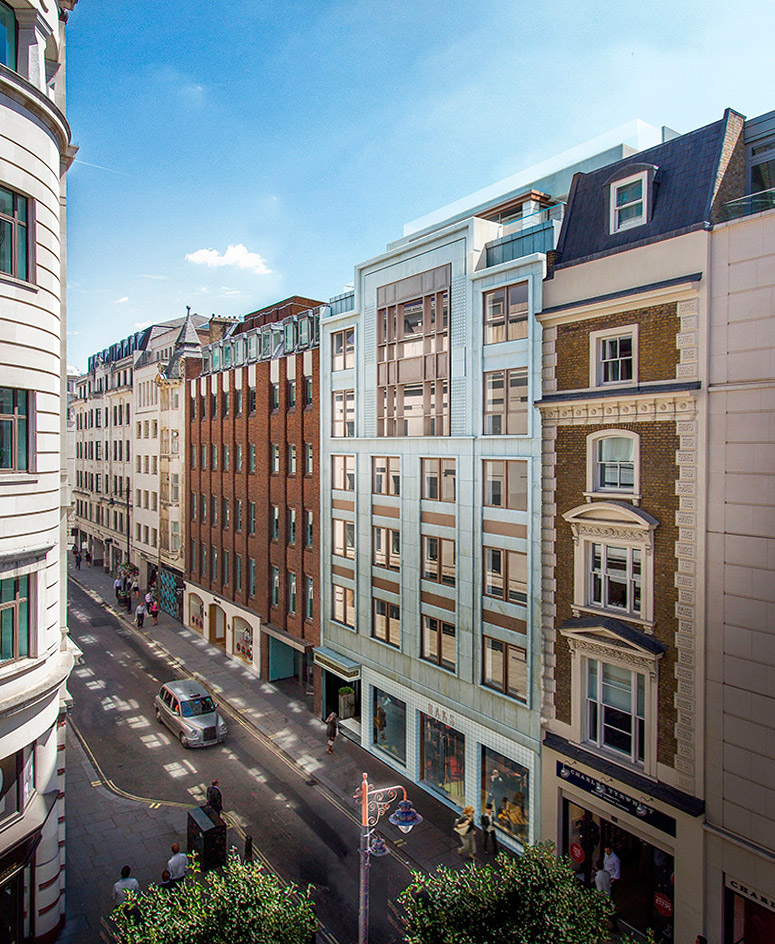
Beau House by Dukelease and Oliver Burns
Seven new apartments have launched within Beau House on Jermyn Street in West London’s St James’s area, a destination associated with men’s tailoring. The design team at Dukelease collaborated with Oliver Burns to create the elegant block, named after Beau Brummel, a British style icon of the 18th century. The limestone façade, conscious of the legacy of the area, is detailed with bronze, while inside, interiors have been crafted with materials such as brushed brass, leather, marble and oak. Bringing art deco influence into the interior design of the apartments, the design team at Edward Philips used bespoke rugs by Paul Smith for The Rug Company, to complement the oak parquet chevron flooring.
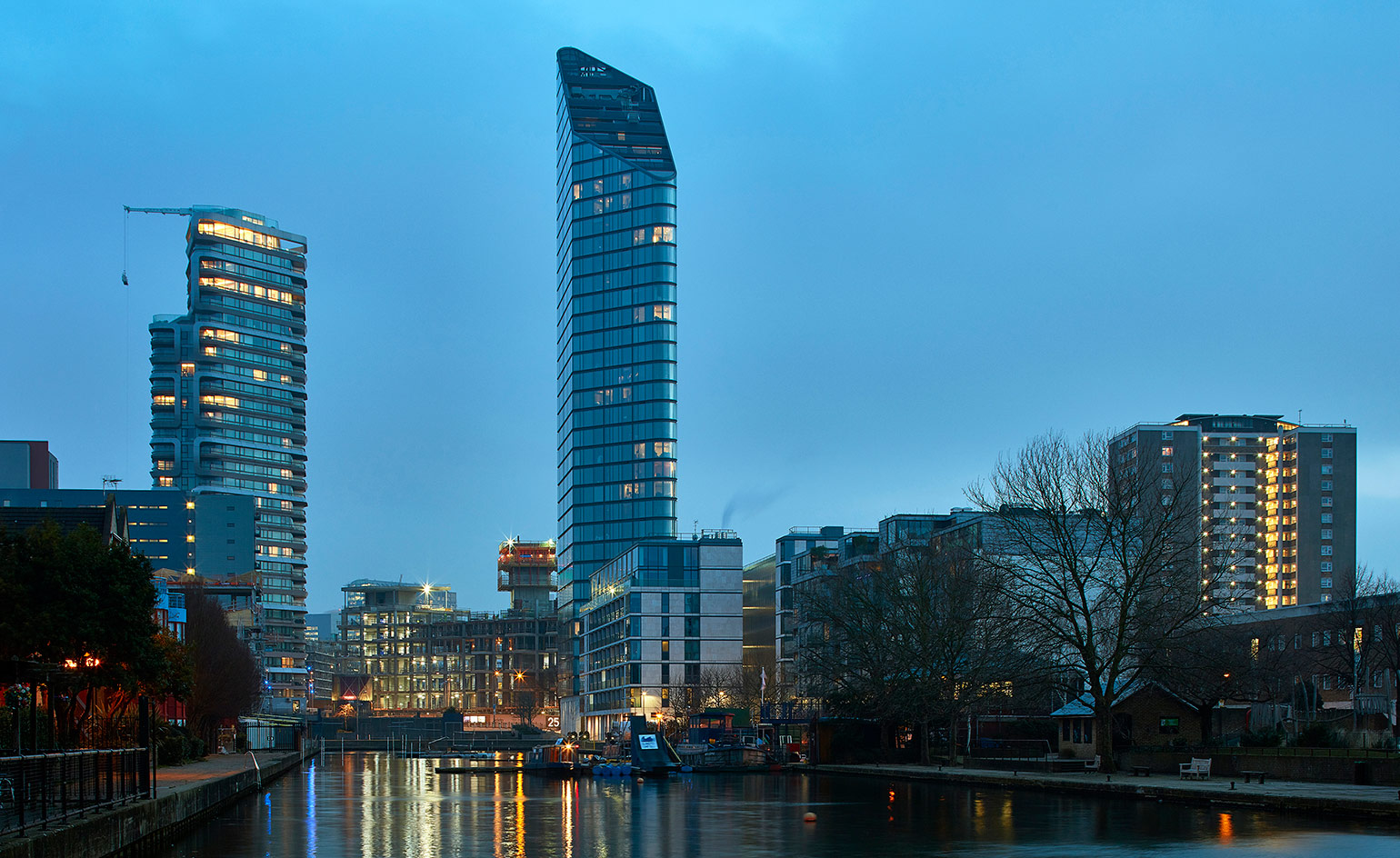
Lexicon by SOM and Squire & Partners
At the City Road Basin, in London’s borough of Islington, the Lexicon tower contributes to a recent growth spurt of high-rise residential projects in the area between Old Street and Angel. The main 360-storey tower of the Lexicon is framed by two lower buildings that include shops and cafes at ground level. The low-iron glass façades provide each apartment with floor-to-ceiling glazing and lower apartments have balconies overlooking the canal basin. Lexicon features 200 private and 107 government subsidised units, along with amenities for residents including a spa, gym, residents’ lounge, concierge and basement parking.
Ellie Stathaki is the Architecture & Environment Director at Wallpaper*. She trained as an architect at the Aristotle University of Thessaloniki in Greece and studied architectural history at the Bartlett in London. Now an established journalist, she has been a member of the Wallpaper* team since 2006, visiting buildings across the globe and interviewing leading architects such as Tadao Ando and Rem Koolhaas. Ellie has also taken part in judging panels, moderated events, curated shows and contributed in books, such as The Contemporary House (Thames & Hudson, 2018), Glenn Sestig Architecture Diary (2020) and House London (2022).
-
 In search of a seriously-good American whiskey? This is our go-to
In search of a seriously-good American whiskey? This is our go-toBased in Park City, Utah, High West blends the Wild West with sophistication and elegance
By Melina Keays Published
-
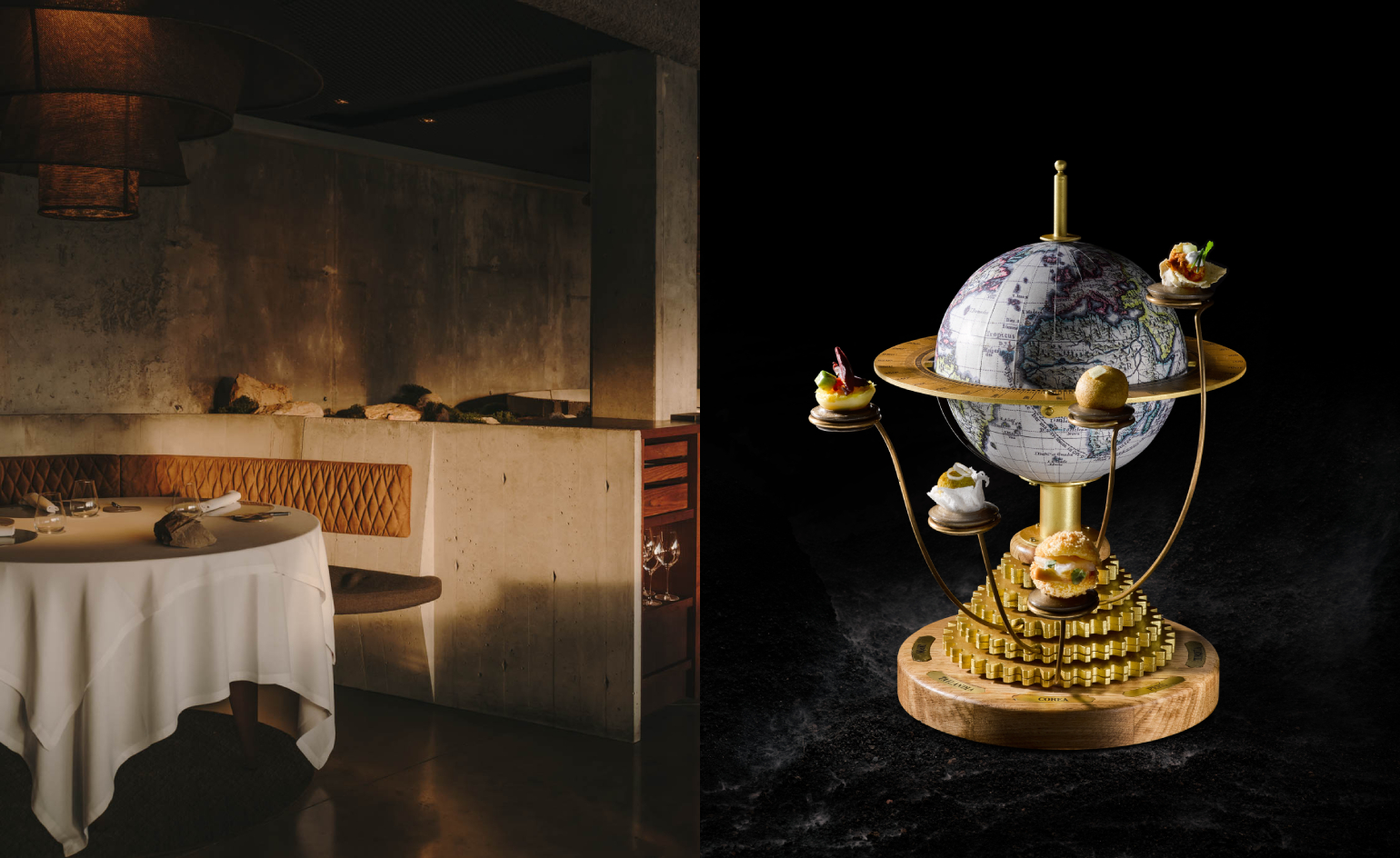 Esperit Roca is a restaurant of delicious brutalism and six-course desserts
Esperit Roca is a restaurant of delicious brutalism and six-course dessertsIn Girona, the Roca brothers dish up daring, sensory cuisine amid a 19th-century fortress reimagined by Andreu Carulla Studio
By Agnish Ray Published
-
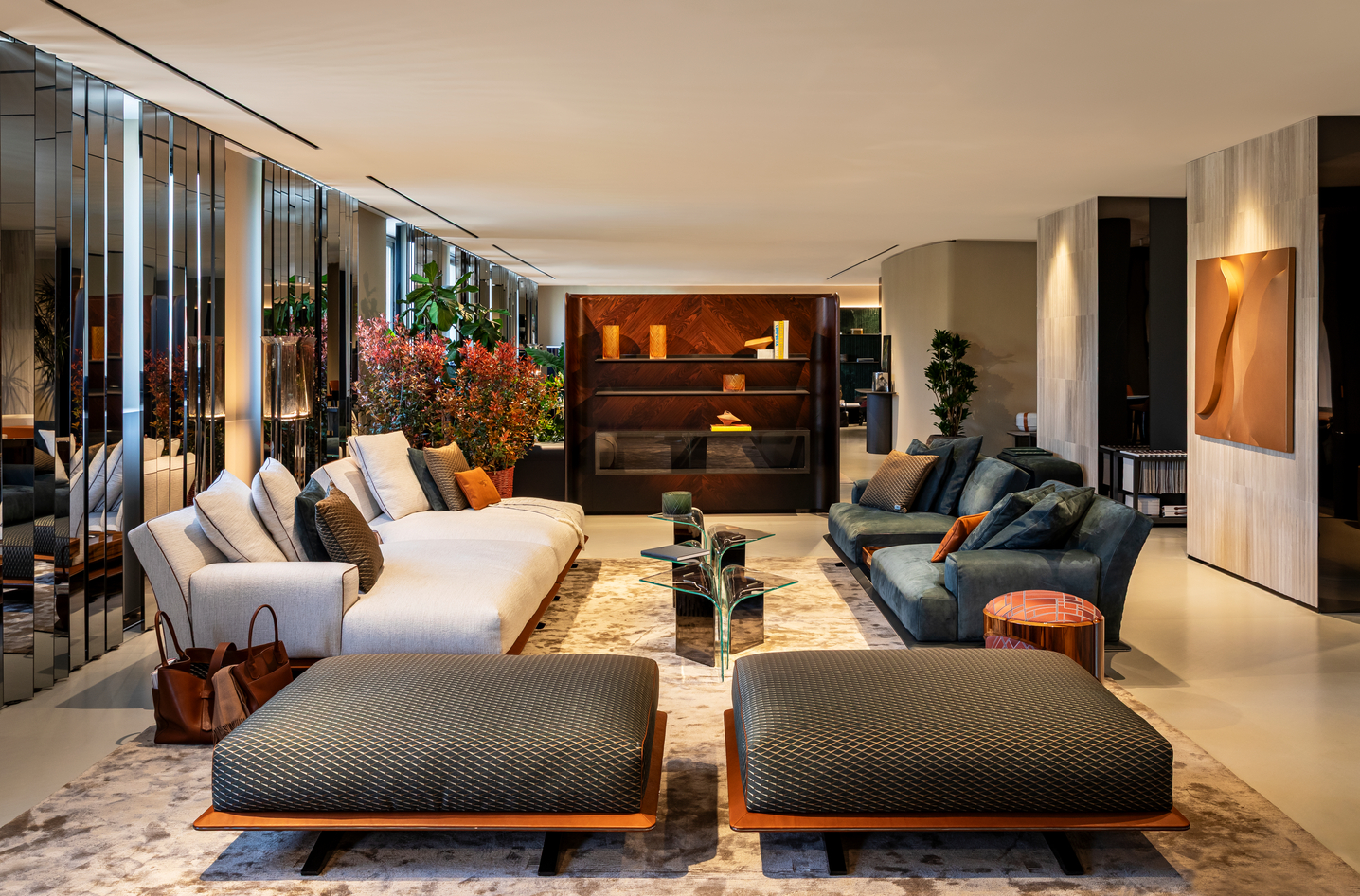 Bentley’s new home collections bring the ‘potency’ of its cars to Milan Design Week
Bentley’s new home collections bring the ‘potency’ of its cars to Milan Design WeekNew furniture, accessories and picnic pieces from Bentley Home take cues from the bold lines and smooth curves of Bentley Motors
By Anna Solomon Published