What to see at London Festival of Architecture 2018
Celebrating, discussing and questioning the state of architecture in the British capital, the London Festival of Architecture returns to the big smoke for the month of June. The theme of ‘identity’ is a starting point for the numerous architects, designers, artists and institutions who take part in the festival to bring an exciting schedule of events and exhibitions rolling out across the city. This year, the festival groups in urban hubs including London Bridge, the Royal Docks, Battersea and the City of London.
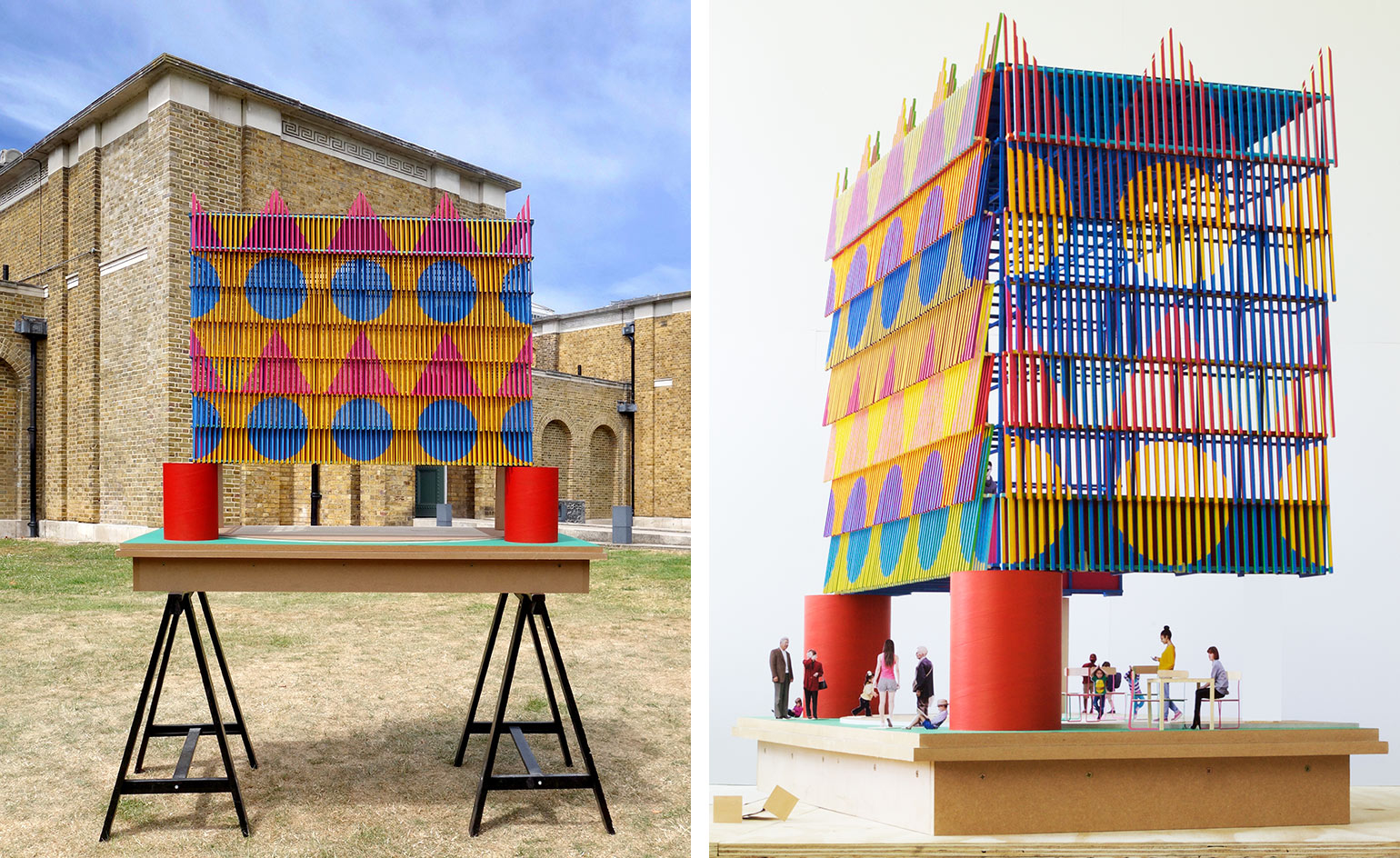
Dulwich Pavilion: The shortlist + the winner
After the success of the inaugural Dulwich Pavilion at last year’s LFA, this year a group of designs has been shortlisted for a new pavilion for 2019. An exhibition featuring models and visualisations of the proposed designs by young and emerging architects will be on display at the Dulwich Picture Gallery where you can cast your vote on your favourite. The winner was selected as ‘The Colour Palace’ designed by Pricegore and Yinka Ilori, pictured above. Described as a ‘celebratory fusion of European and African cultural traditions’, this pavilion will be built for summer 2019.
5 June – 22 July 2018; Dulwich Picture Gallery, Gallery Road, London SE21 7AD
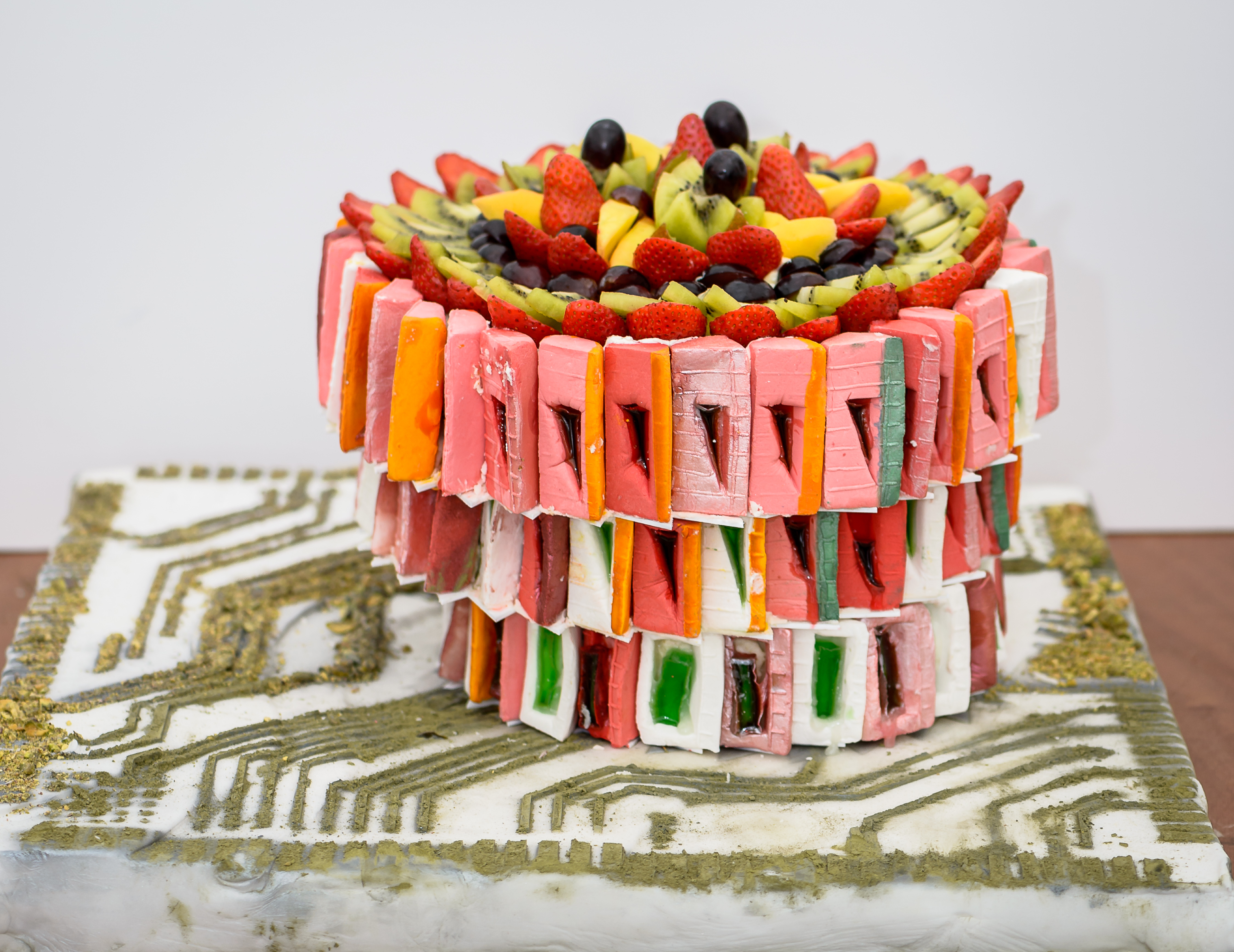
The Great Architectural Bake Off
Hosted by WATG, the Great Architectural Bake Off is a family-orientated, sugar-fuelled mainstay on the LFA calendar. Now in its fourth year, the baking battle takes place at a new location in the Guildhall Yard, in the City of London. Architects and engineers from London-based practices will roll up their sleeves to put their skills to a different kind of designing and constructing – using eggs, flour and plenty of food-colouring and imagination. Wallpaper* digital editor Bethan Ryder tastes testers and analyses aesthetics on the judging panel with Jane Duncan, 75th RIBA President, Peter Murray, Chairman of New London Architecture and Tom Hetherington, Great British Bake-Off competitor and architect. Pictured here, a Kuggen Building cake by WATG & Wimberly Interiors.
12:00 - 16:00; Saturday 16th June 2018; Guildhall Yard, London EC2V 5AE
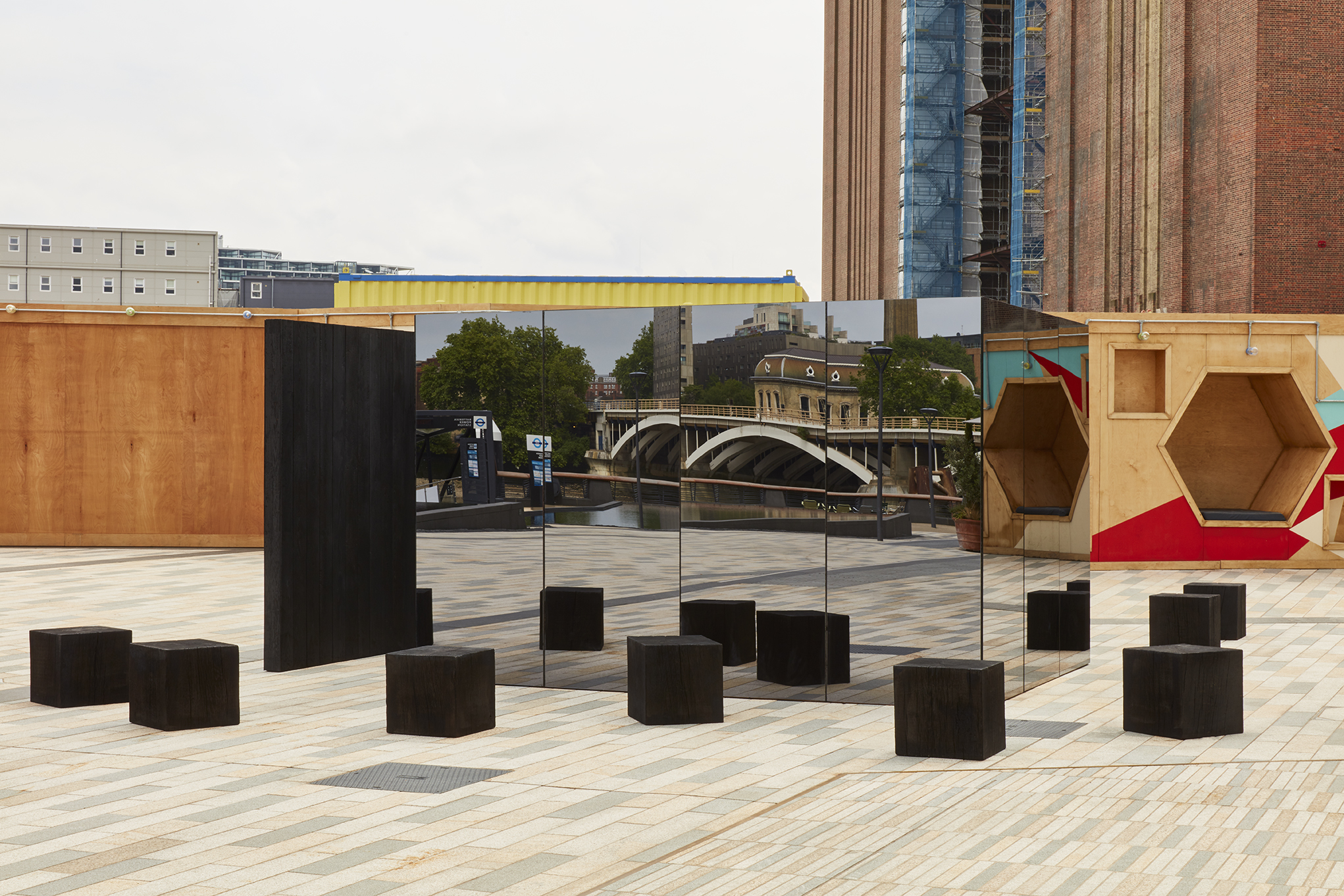
Nomadic Treehouse
Studio Kyson’s nomadic Treehouse pops up at Battersea Power Station for the duration of this year’s LFA. A performance titled ‘Rainbows’ will activate the free-standing pavilion that is made of smoked mirror and charred timber. The mirrored walls reflect the context of its location bringing passersby a new perspective of their surroundings, meanwhile the interior of the pavilion is dark and introspective. For the performance, artist Sarah Kate Wilson and members of MUSARC choir will perform their new work ‘Rainbows’ that offers their own reflections and identity.
Pavilion installed: 1 – 30 June 2018. Performance times: 4:30pm & 5:30pm, Saturday 2 June; Battersea Power Station (Circus West Village)
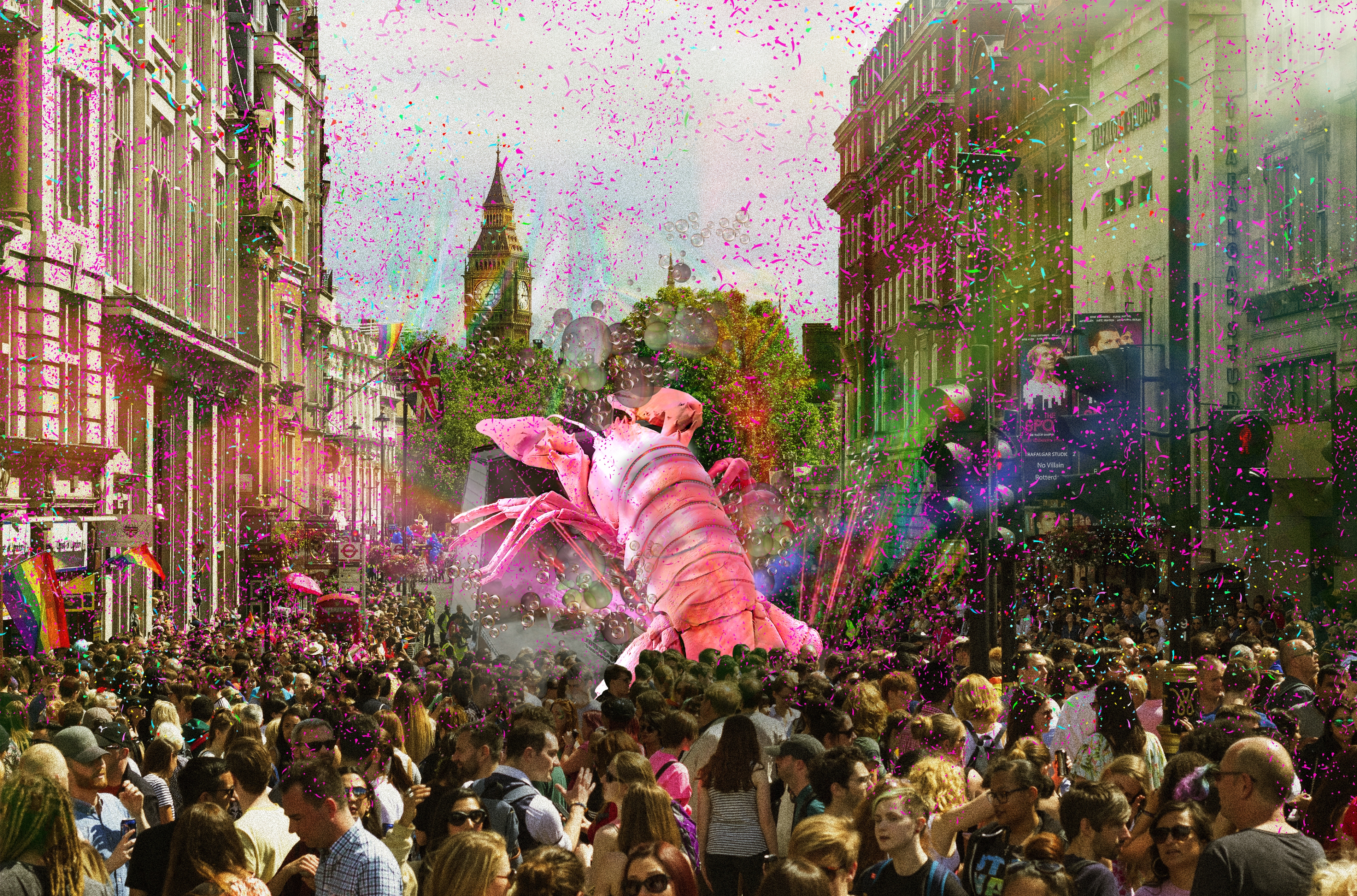
The LFA and Architecture LGBT+ London Pride float
A competition to design a LFA and Architecture LGBT+ float for London Pride on 7 July 2018 attracted a host of exciting entries – pictured above shortlisted entry from the Weston Williamson+Partners Incubator project. From the shortlist of 9 practices, Hawkins\Brown was selected as the winner. Generously sponsored by Sir Robert McAlpine, the competition was open to contributions across the architectural profession from students, recent graduates and emerging practices, to London’s established firms. The float is a celebration of LGBT+ architects and the role they play in London and beyond within architecture.
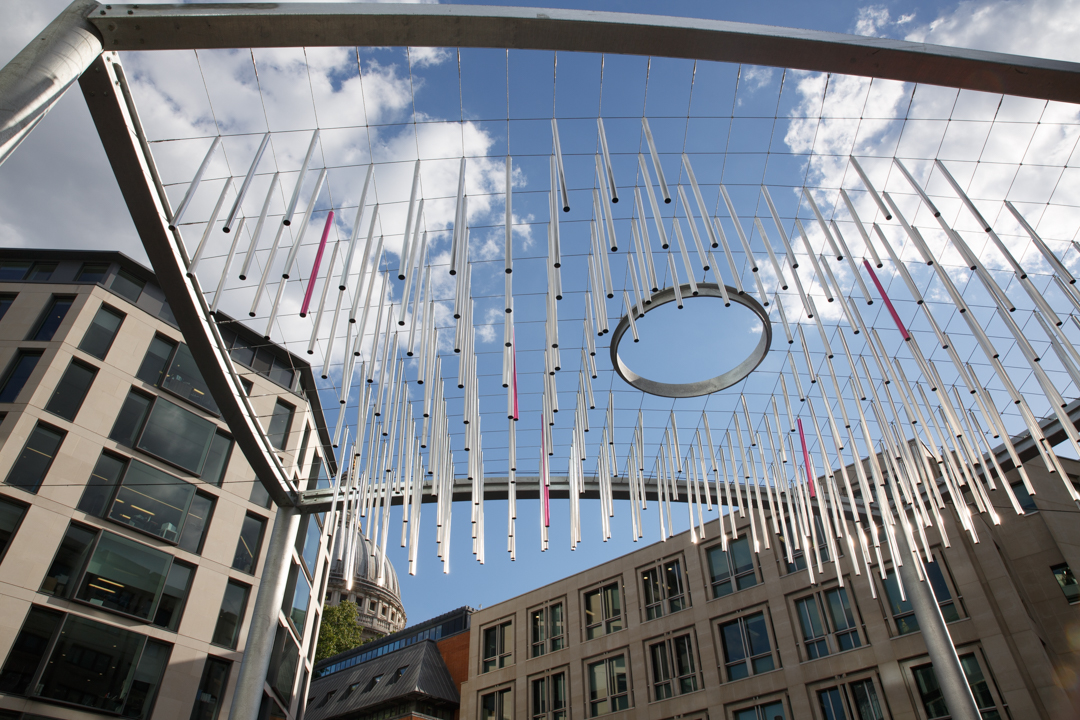
St Paul’s Gateway installation by ScottWhitbyStudio
A ‘trapezoidal contemporary gateway structure’ has popped up outside St Paul’s Underground Station. Designed by ScottWhitbyStudio, the installation is made of hundreds of reflective anodised aluminium poles that are suspended vertically from a light-weight canopy. At the centre, a reflective oculus and dome of poles has been constructed using Christopher Wren’s mathematical formula used to design the St Paul’s Cathedral dome. The result – a symphony of mirrored images of St Paul’s Cathedral greeting commuters and visitors as they reach the area. The structure was designed in conjunction with Arup and delivered with the help of The William Hare Group.
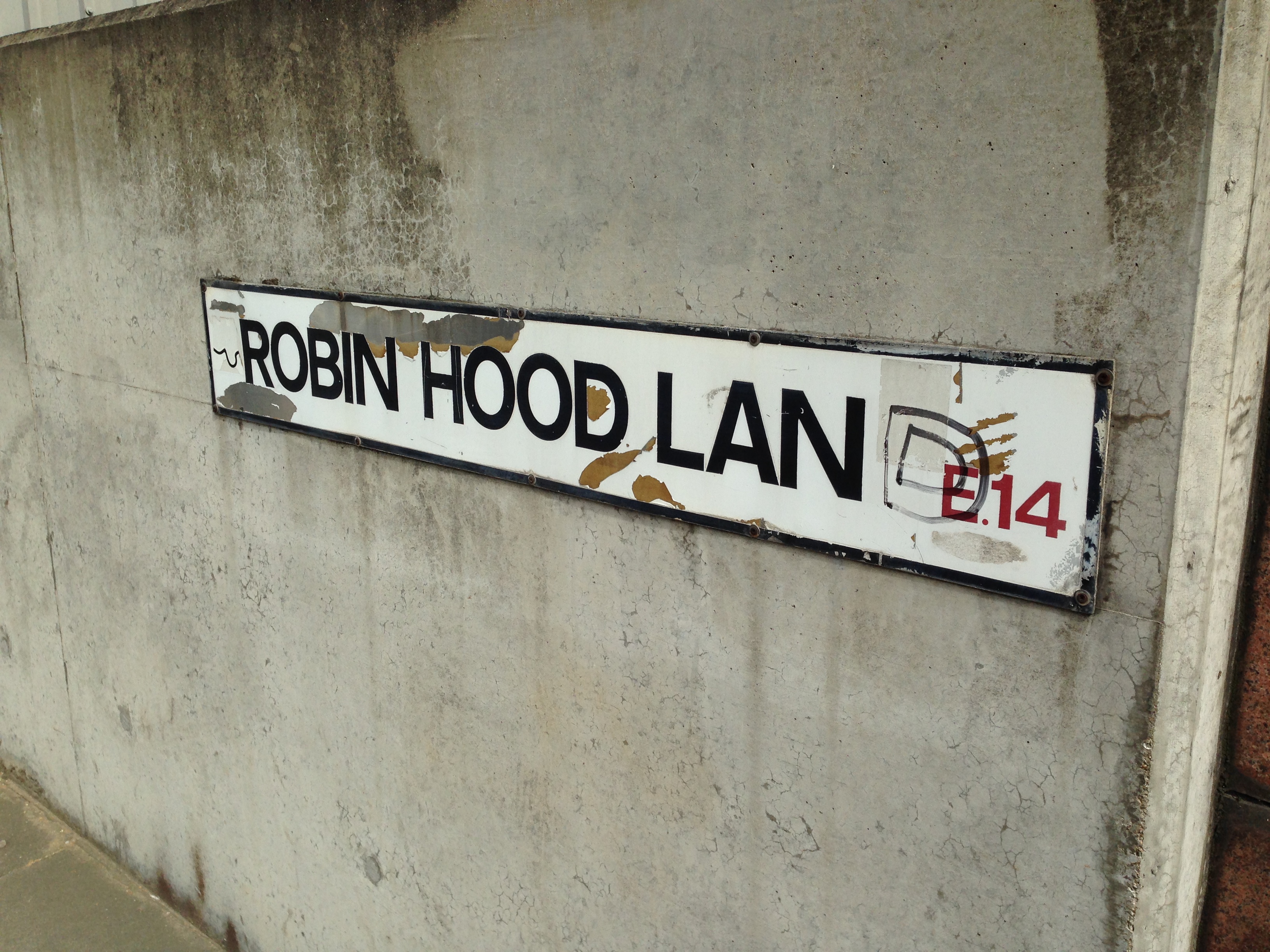
Robin Hood Gardens: Archaeology and geography of identity
The contested legacy of Robin Hood Gardens is questioned at the LFA with a workshop that will raise issues of identity, potential urban futures and multiple pasts. Ed Brookes, RHUL, will speak about his research into the specific project and other legacies of Brutalist housing in London. James Dixon and Melissa Cutting, Wood, will present archaeological approaches to modern buildings and landscapes and participants will make their own investigations into the environment around the Brutalist block. Also – catch a film titled ‘The Disappearance of Robin Hood’ at the Arch Film fest by Urban-Think Tank that explores the relationship between Robin Hood Gardens and London.
Workshop: 10:00 – 12:00, 2 June 2018; Meeting point: the corner of Woolmore Street and Bullivant Street, London E14 0LG
Film: 19:00 – 22:00, 28 June 2018; Silver Building, 60 Dock Road, Silvertown, London E16 1YZ

Émigré Architect
This year’s Stirling prize winner dRMM host a short film that explores the experience and influence of the émigré architect in London. A chance to see ten interviews with the dRMM architects and designers, the film will be screened between 12.00 – 14:00 every Friday in June at The Scoop, an outdoor amphitheatre in London Bridge located next to City Hall and the River Thames.
1, 8, 15, 22, 29 June 2018; The Scoop, Queen’s Walk, London SE1 2DB
Wallpaper* Newsletter
Receive our daily digest of inspiration, escapism and design stories from around the world direct to your inbox.
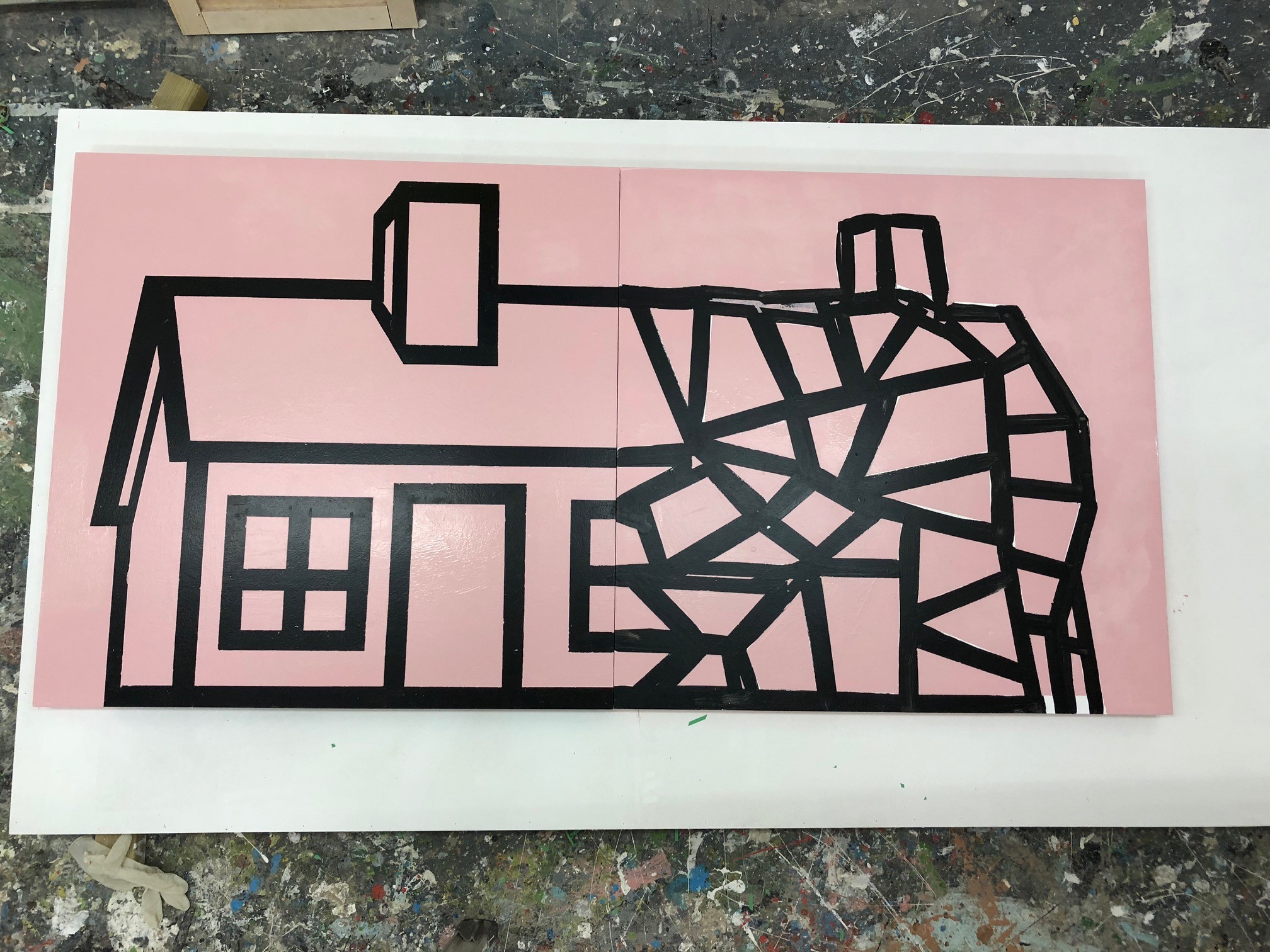
Skip Gallery x Richard Woods: UPGRADE
Skip gallery was set up by Catherine Borowski and Lee Baker to create artistic interventions in unexpected places within a ‘modified skip’. Pitching up on a car-parking space in east London, for LFA, Skip gallery will present the work of Richard Woods who has created a site-specific installation titled ‘Upgrade’. The month-long site-specific installation engages with its context to explore issues of housing and urban regeneration.
1 – 30 June 2018; the parking space opposite 19 Hoxton Square, N1 6PB N1 6PB
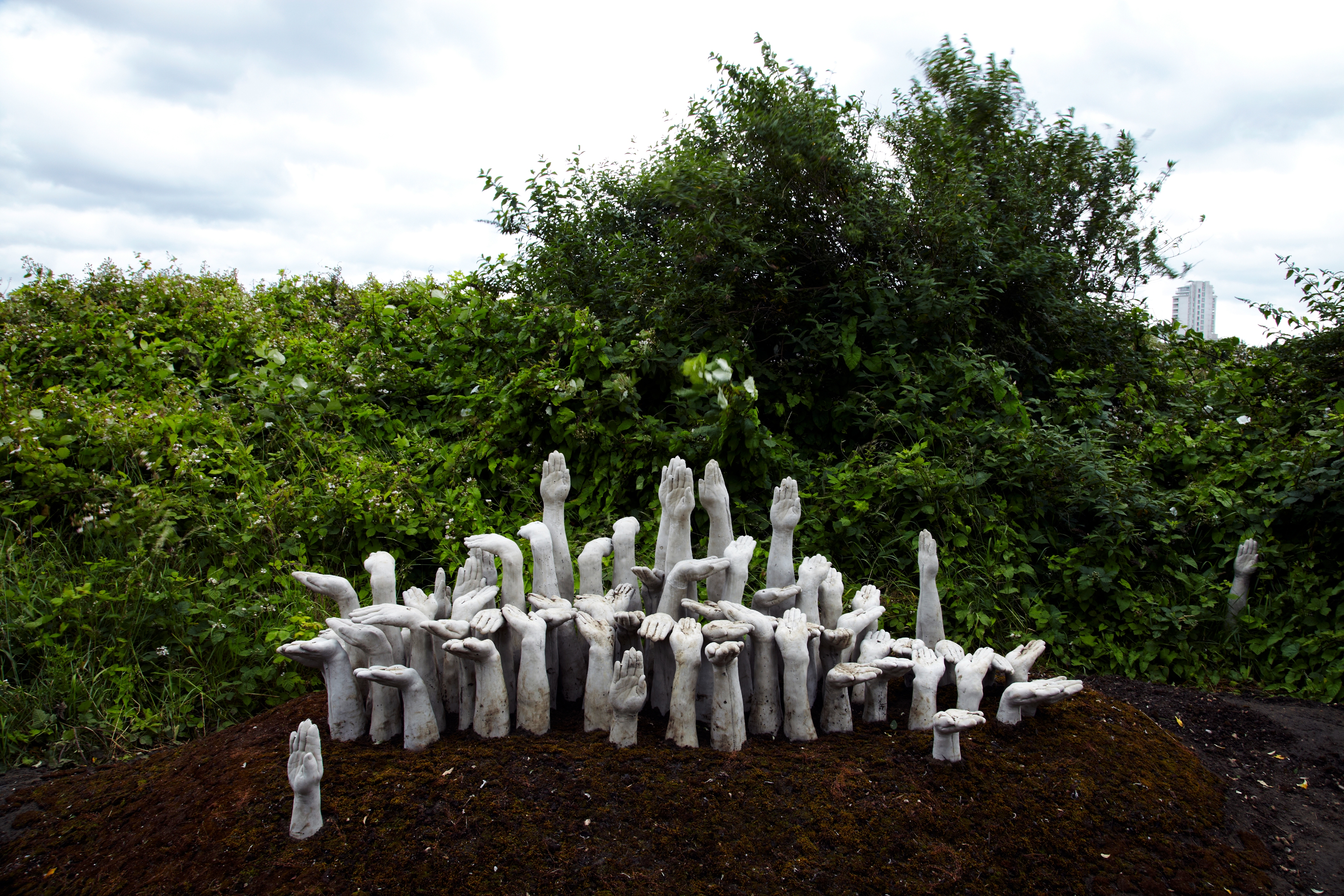
City Benches
Earlier this year, a design competition for a capturing city bench was launched by London Festival of Architecture and the City of London Corporation. Soon to be installed in London’s Square Mile where new towers are soaring, the benches provide an opportunity for architecture and design students, recent graduates and emerging practices to have their first project realised. The competition was judged by Wallpaper* architecture editor Ellie Stathaki amongst others. Pictured here, the Zombie Bench by George King Architects from a past bench competition.
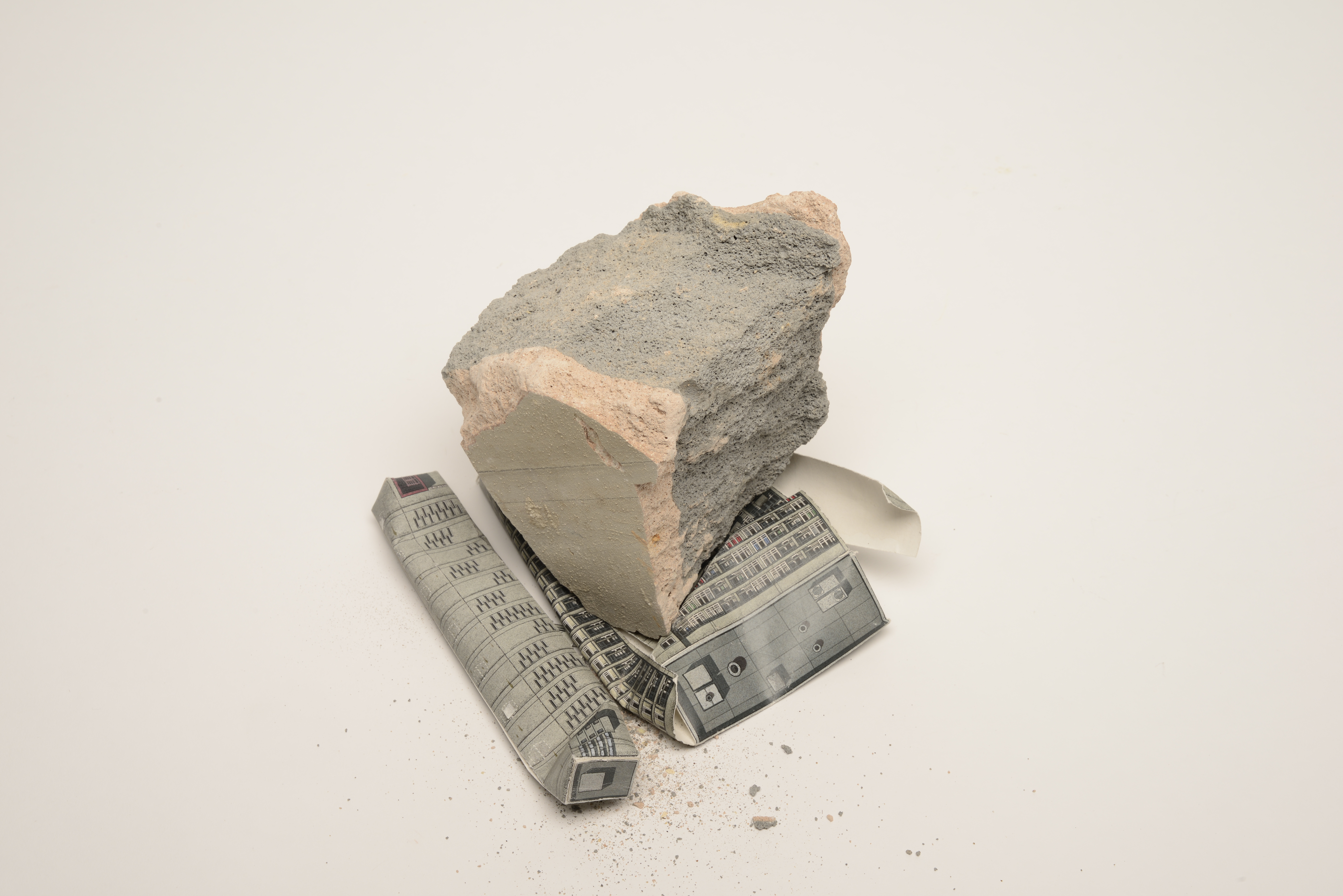
Balfron Tower: 50 years
As this brutal landmark in east London designed by Ernö Goldfinger reaches its half-a-century milestone, an exhibition at Tower Hamlets Local History Library & Archives presents a six-year archiving project of the building. On Thursday 21 June, a conversation with curators and artists will reflect on the Balfron Tower and its refurbishment as the flats, created as social housing, are transformed for private sale.
Talk: 18:30 - 19:30, 21 June 2018; Tower Hamlets Local History Library & Archives, 277 Bancroft Road London E1 9DQ
Exhibition: 6 – 28 June 6, 2018; Tower Hamlets Local History Library & Archives, 277 Bancroft Road London E1 9DQ
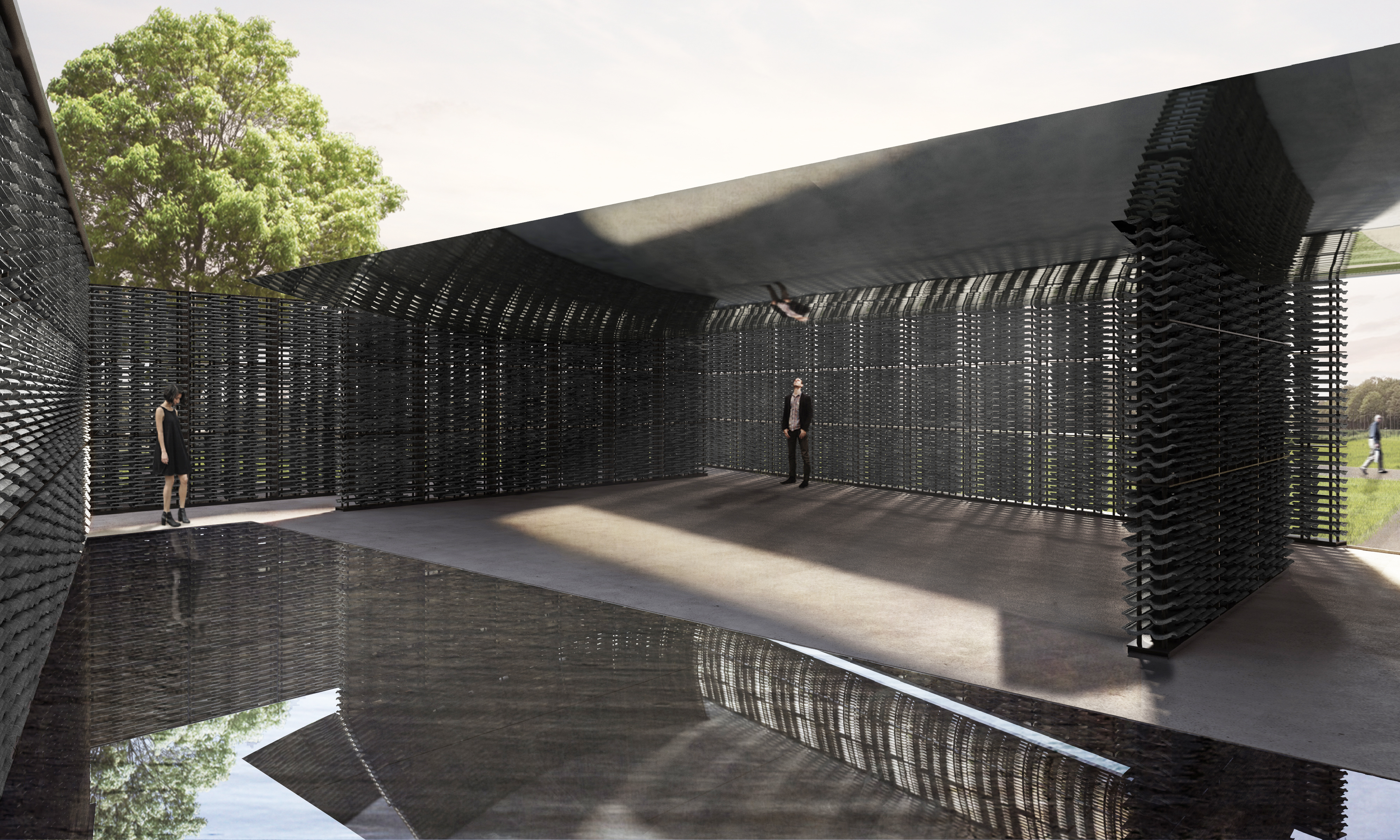
Serpentine Pavilions 2009 – 2017
Photographer Danica O. Kus has been documenting Serpentine Pavilions since 2009 and on the occasion of the latest pavilion by Frida Escobedo, she presents and exhibition documenting previous pavilions and highlighting their unique qualities and ability to connect with nature and visitors. At the pavilion itself, Serpentine curator Rebecca Lewin will host a talk about Escobedo’s design for the 2018 edition.
Talk: 15:00 - 16:00, 23 June 2018; Serpentine Gallery Kensington Gardens London W2 3XA
Exhibition: By appointment, 7 – 29 June 2018; Embassy of the Republic of Slovenia London, 17 Dartmouth Street London United Kingdom SW1H 9BL
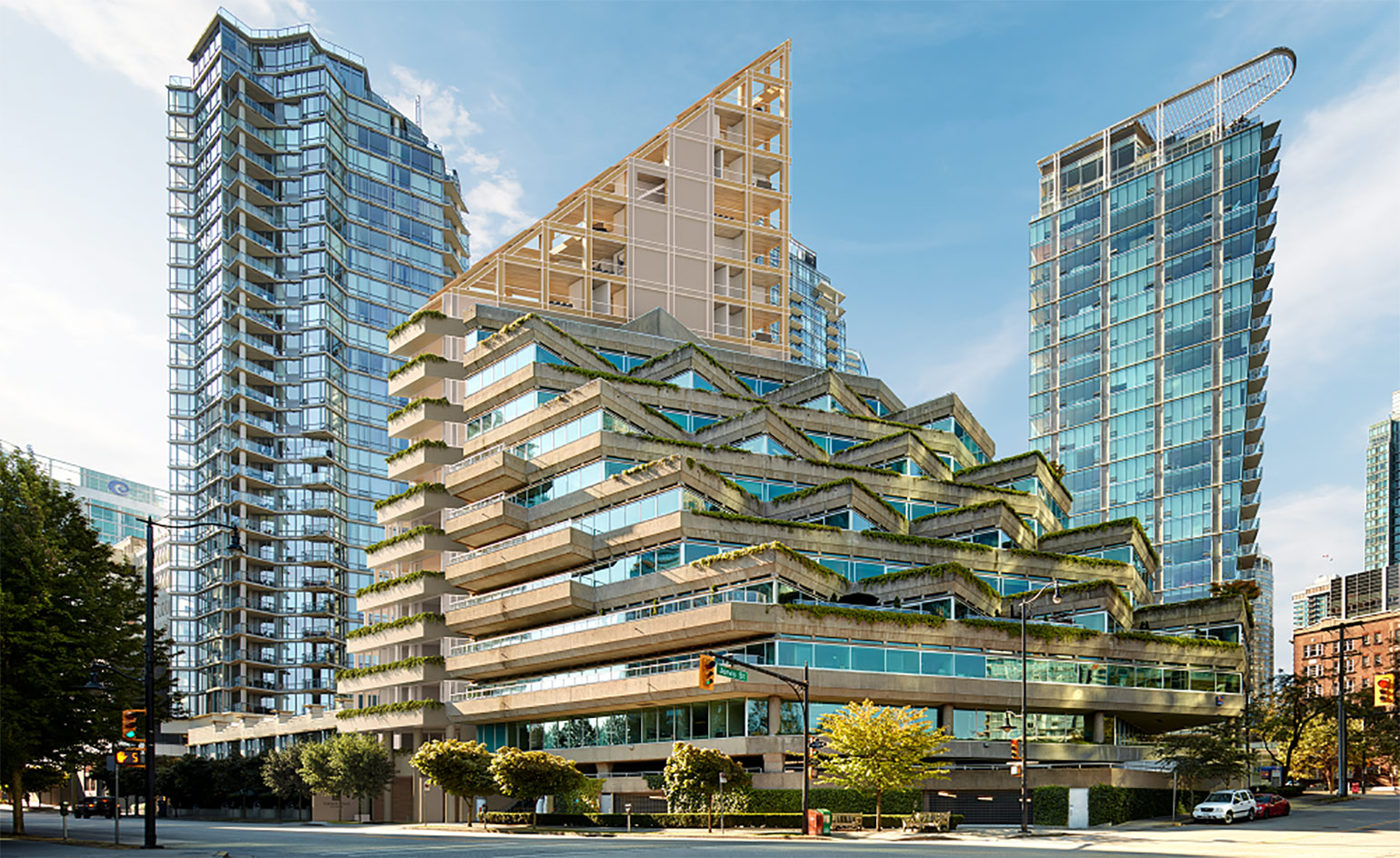
Arthur Erickson and Shigeru Ban: Architectural symbiosis trumps identity crisis in Vancouver’s Terrace House
Wallpaper* writer Hadani Ditmars delivers a compelling discussion surrounding the architecture and development in Vancouver from Arthur Erickson to Shigeru Ban. ‘The Vancouverist vision of a multicultural idyll is at odds with the increasing unaffordability of a city where architectural heritage and green space are being disappeared daily’, she says. She references Ban’s Terrace House as an exemplary project that could be a solution to Vancouver’s cultural and architectural issues: ‘Not only is Shigeru Ban’s new Terrace House, a 19-storey mixed-use project, slated to be North America’s tallest hybrid timber structure when it completes in 2020, it’s also an extraordinary homage to Arthur Erickson and his adjacent 1980 Evergreen Building. So symbiotic is the new design that it appears to extrude organically from Erickson’s Evergreen. The project has also been a meeting – albeit posthumously – of two like-minded architects with inspired visions for green urban design. Erickson’s deep connection to the Japanese aesthetic is matched by Ban’s reverence for the late Canadian architect.’
18:00 – 20:00, June 28, 2018; RIBA, 66 Portland Place, Martin Room, 5th Floor, London W1B 1AD
-
 All-In is the Paris-based label making full-force fashion for main character dressing
All-In is the Paris-based label making full-force fashion for main character dressingPart of our monthly Uprising series, Wallpaper* meets Benjamin Barron and Bror August Vestbø of All-In, the LVMH Prize-nominated label which bases its collections on a riotous cast of characters – real and imagined
By Orla Brennan
-
 Maserati joins forces with Giorgetti for a turbo-charged relationship
Maserati joins forces with Giorgetti for a turbo-charged relationshipAnnouncing their marriage during Milan Design Week, the brands unveiled a collection, a car and a long term commitment
By Hugo Macdonald
-
 Through an innovative new training program, Poltrona Frau aims to safeguard Italian craft
Through an innovative new training program, Poltrona Frau aims to safeguard Italian craftThe heritage furniture manufacturer is training a new generation of leather artisans
By Cristina Kiran Piotti