Old Bearhurst, UK, by Duggan Morris Architects
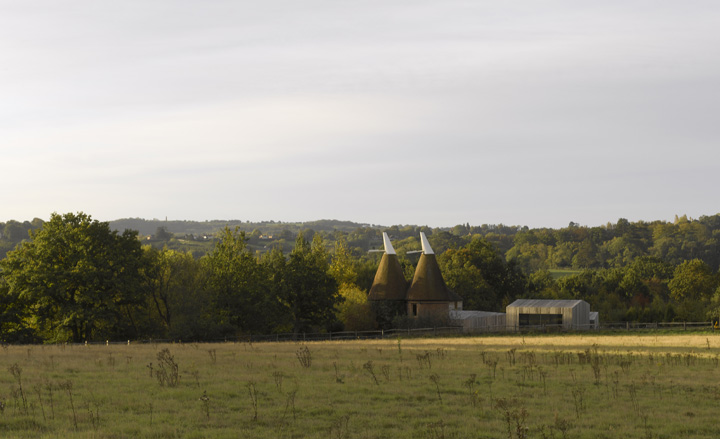
Set within a seven-acre site in an area of officially designated natural beauty, the building started life as an oast house, a quirk of the vernacular of this part of South-eastern England.
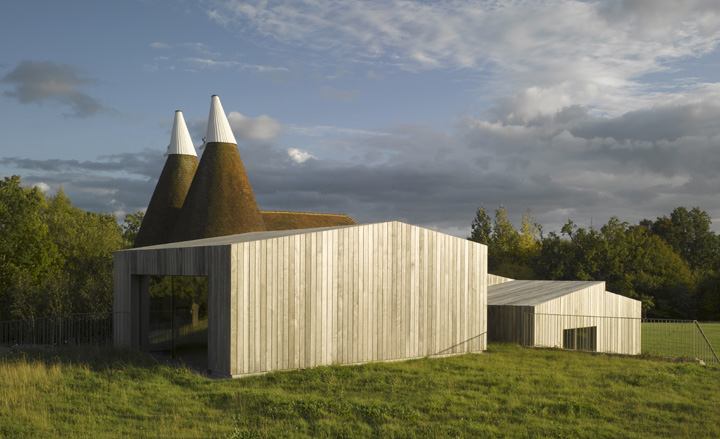
Originally designed as a space for drying hops, these brick structures - frequently circular roundels - with their pointed white cowels, are a familiar site in Kent and Sussex
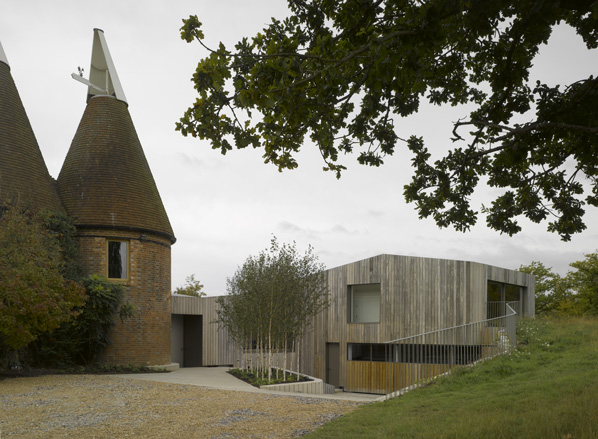
The project not only involved restoring the brick built barn and roundels, but also the construction of a new annex
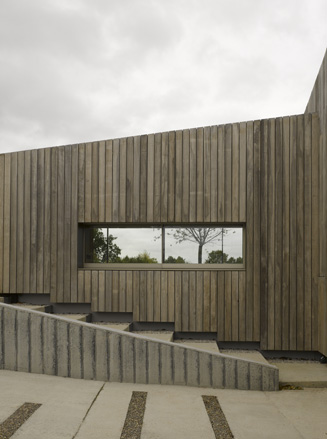
The house is designed to accommodate the client's need for family space, work rooms, and a sizeable garage. At the same time, it needed to blend with the surrounding landscape, views, existing architecture and strict stipulations of the planners
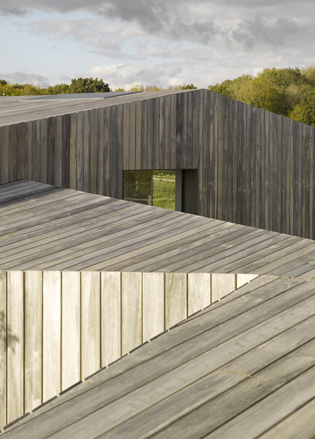
A series of courtyards and patios intersect with the kinked roofline of the annex, allowing for sheltered views across between different parts of the house, in addition to the far-reaching views across the expansive site
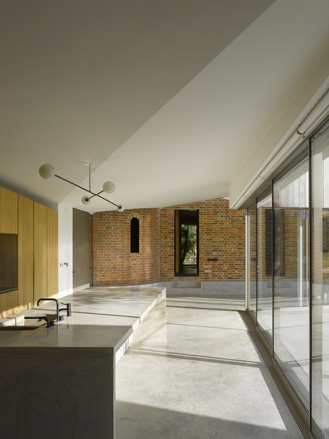
The annex massively increases the available accommodation, creating a sprawling house of over 400 sq m
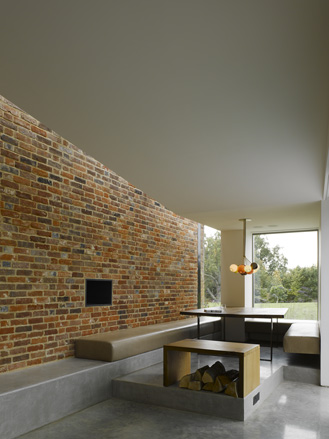
The new space includes bedrooms, a playroom, study, gym, kitchen and living spaces, all on top of a subterranean garage
Receive our daily digest of inspiration, escapism and design stories from around the world direct to your inbox.
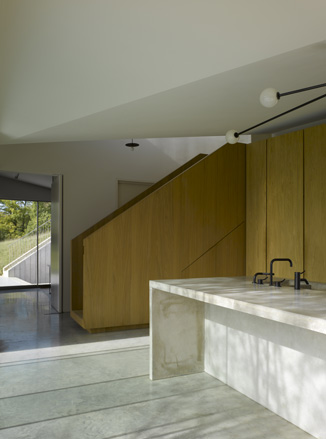
Downstairs, the annex reaches out to the west, encompassing a sizeable new living area and new kitchen
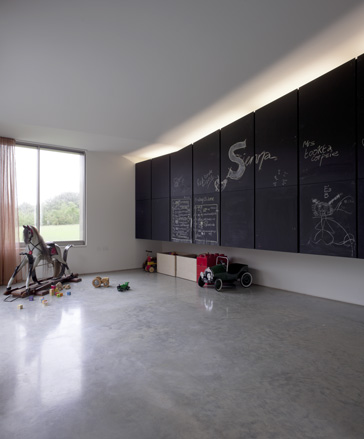
It also encompass a playroom and study
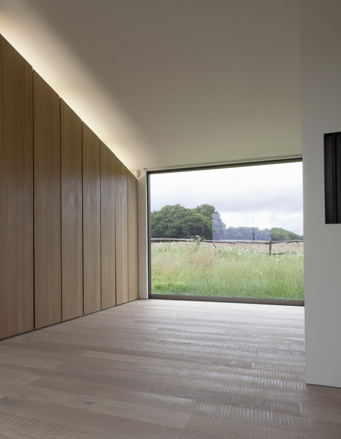
Picture windows frame the views
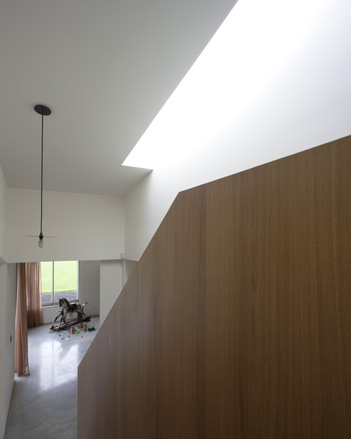
The careful detailing eschews skirtings, gutters and other extraneous details, forming a truly modern set of spaces
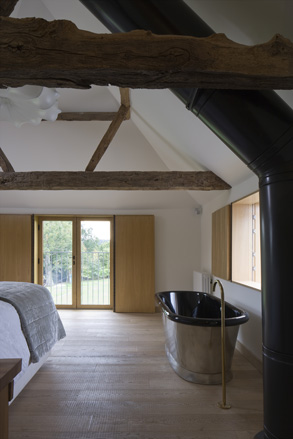
The master bedroom suite is tucked away on the first floor of the original structure, with an additional bedroom formed from the circular space of an oast house (the other houses a stair)
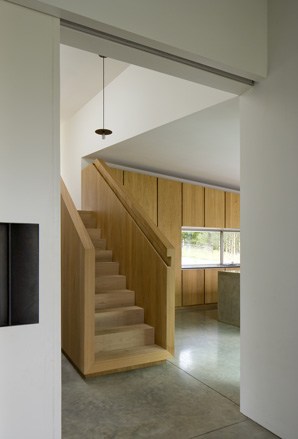
Concrete is used for floors and work surfaces
Ellie Stathaki is the Architecture & Environment Director at Wallpaper*. She trained as an architect at the Aristotle University of Thessaloniki in Greece and studied architectural history at the Bartlett in London. Now an established journalist, she has been a member of the Wallpaper* team since 2006, visiting buildings across the globe and interviewing leading architects such as Tadao Ando and Rem Koolhaas. Ellie has also taken part in judging panels, moderated events, curated shows and contributed in books, such as The Contemporary House (Thames & Hudson, 2018), Glenn Sestig Architecture Diary (2020) and House London (2022).
-
 Georgia Kemball's jewellery has Dover Street Market's stamp of approval: discover it here
Georgia Kemball's jewellery has Dover Street Market's stamp of approval: discover it hereSelf-taught jeweller Georgia Kemball is inspired by fairytales for her whimsical jewellery
-
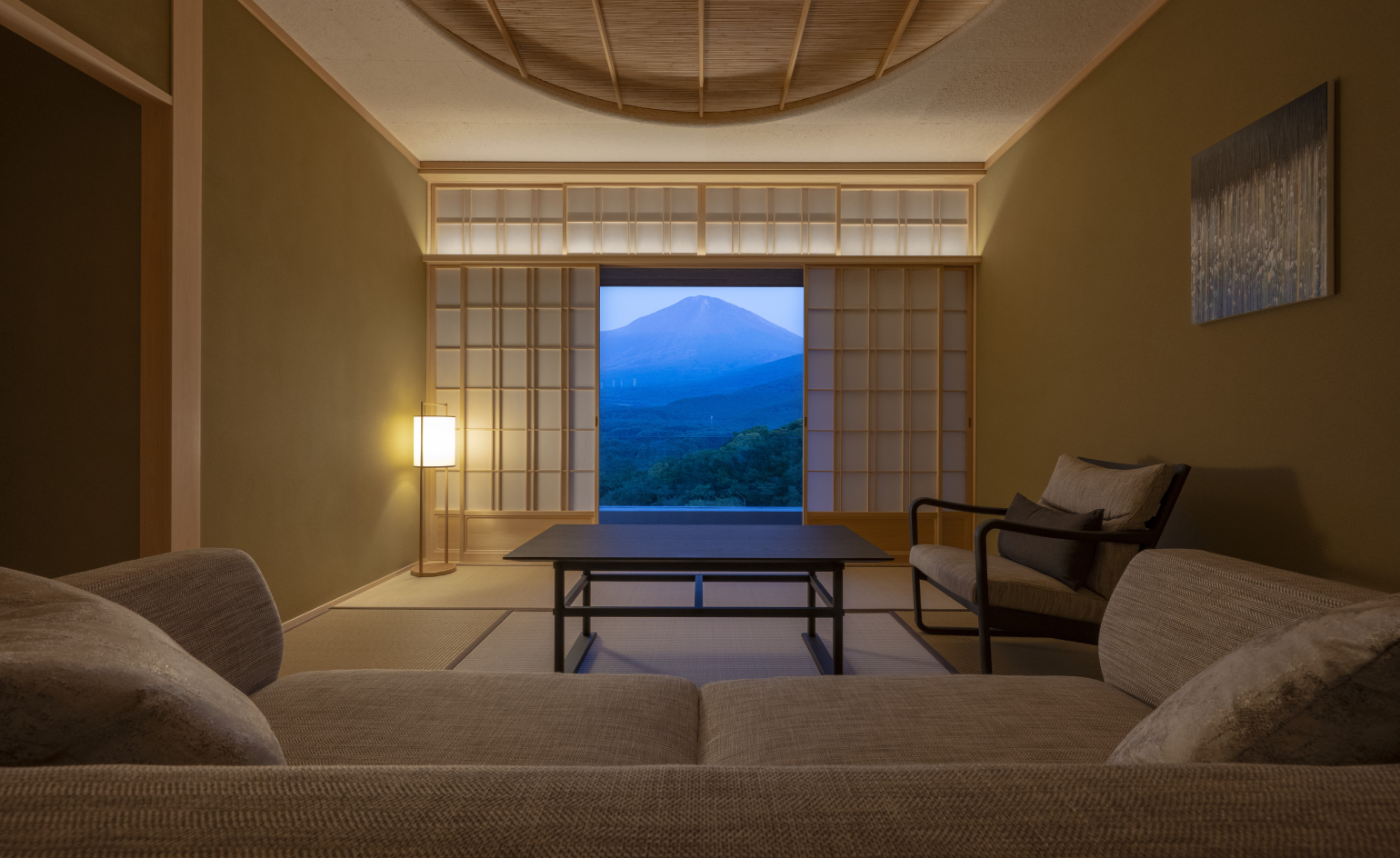 The best way to see Mount Fuji? Book a stay here
The best way to see Mount Fuji? Book a stay hereAt the western foothills of Mount Fuji, Gora Kadan’s second property translates imperial heritage into a deeply immersive, design-led retreat
-
 12 fashion figures reveal their style resolutions for the year ahead
12 fashion figures reveal their style resolutions for the year aheadAs 2025 comes to a close, we ask the Wallpaper* style community – from Willy Chavarria and Stefan Cooke to Craig Green and Torishéju Dumi – their New Year's resolutions
-
 Step inside this perfectly pitched stone cottage in the Scottish Highlands
Step inside this perfectly pitched stone cottage in the Scottish HighlandsA stone cottage transformed by award-winning Glasgow-based practice Loader Monteith reimagines an old dwelling near Inverness into a cosy contemporary home
-
 This curved brick home by Flawk blends quiet sophistication and playful details
This curved brick home by Flawk blends quiet sophistication and playful detailsDistilling developer Flawk’s belief that architecture can be joyful, precise and human, Runda brings a curving, sculptural form to a quiet corner of north London
-
 A compact Scottish home is a 'sunny place,' nestled into its thriving orchard setting
A compact Scottish home is a 'sunny place,' nestled into its thriving orchard settingGrianan (Gaelic for 'sunny place') is a single-storey Scottish home by Cameron Webster Architects set in rural Stirlingshire
-
 Porthmadog House mines the rich seam of Wales’ industrial past at the Dwyryd estuary
Porthmadog House mines the rich seam of Wales’ industrial past at the Dwyryd estuaryStröm Architects’ Porthmadog House, a slate and Corten steel seaside retreat in north Wales, reinterprets the area’s mining and ironworking heritage
-
 Arbour House is a north London home that lies low but punches high
Arbour House is a north London home that lies low but punches highArbour House by Andrei Saltykov is a low-lying Crouch End home with a striking roof structure that sets it apart
-
 A former agricultural building is transformed into a minimal rural home by Bindloss Dawes
A former agricultural building is transformed into a minimal rural home by Bindloss DawesZero-carbon design meets adaptive re-use in the Tractor Shed, a stripped-back house in a country village by Somerset architects Bindloss Dawes
-
 RIBA House of the Year 2025 is a ‘rare mixture of sensitivity and boldness’
RIBA House of the Year 2025 is a ‘rare mixture of sensitivity and boldness’Topping the list of seven shortlisted homes, Izat Arundell’s Hebridean self-build – named Caochan na Creige – is announced as the RIBA House of the Year 2025
-
 In addition to brutalist buildings, Alison Smithson designed some of the most creative Christmas cards we've seen
In addition to brutalist buildings, Alison Smithson designed some of the most creative Christmas cards we've seenThe architect’s collection of season’s greetings is on show at the Roca London Gallery, just in time for the holidays