Brazil’s finest modernist homes
Wallpaper* steps inside houses across Brazil in search of the most modern marvels
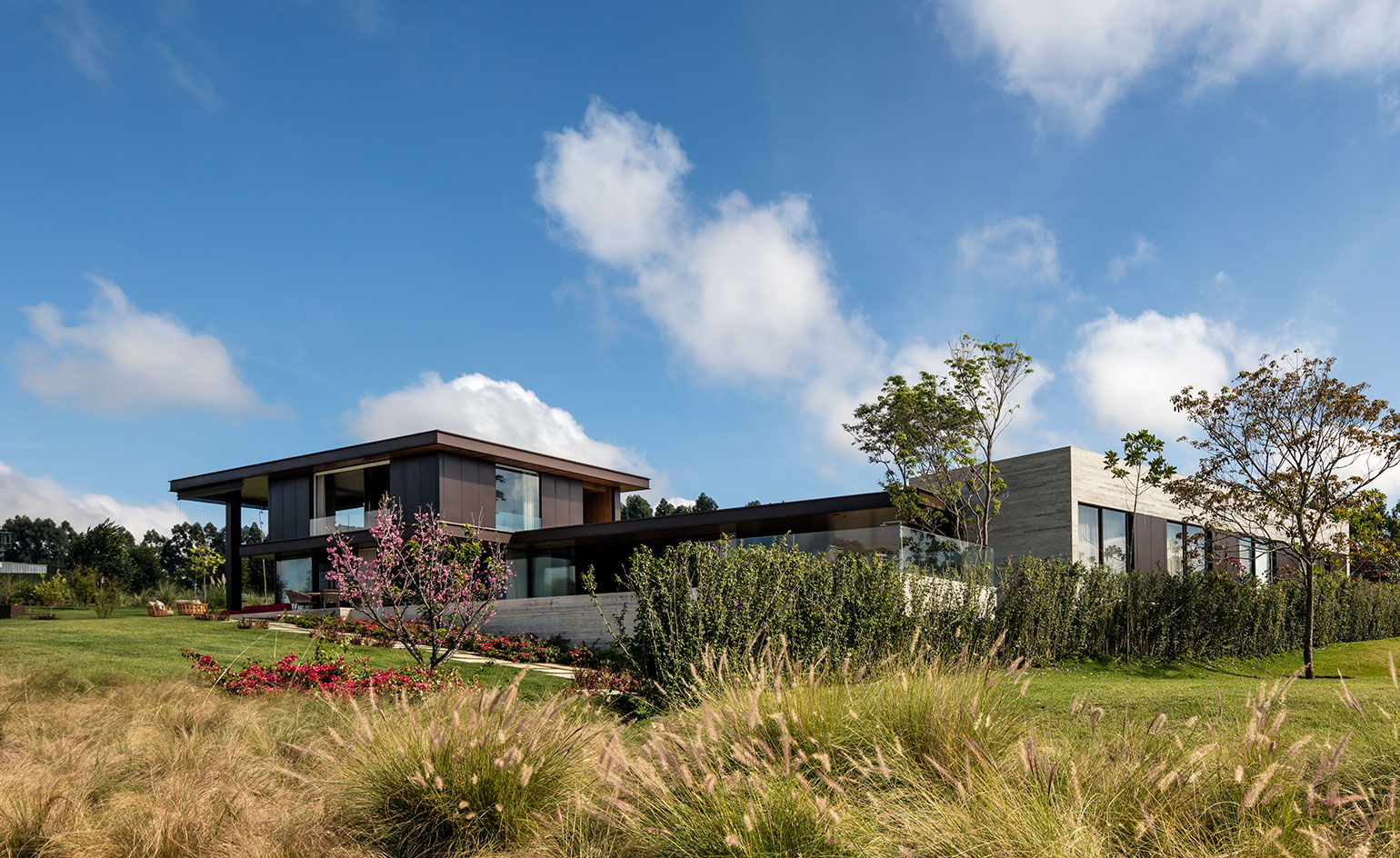
Country living: Fazenda Boa Vista
by Fernanda Marques Arquitetos
Located in São Paulo, Fazenda Boa Vista is not your typical country home. Designed and created as an abode that was at once open, lightweight and integrated with the landscape, it also appears sleek and luxurious. Completed in 2015 after two years of work, the steel-framed former farmhouse follows the shape of the surrounding terrain. The result is an elegant, earthen-toned 700 sq m house in wood, glass and stone.
Writer: Elena Wong, Alix Biehler.
Find out more about Fazenda Boa Vista here
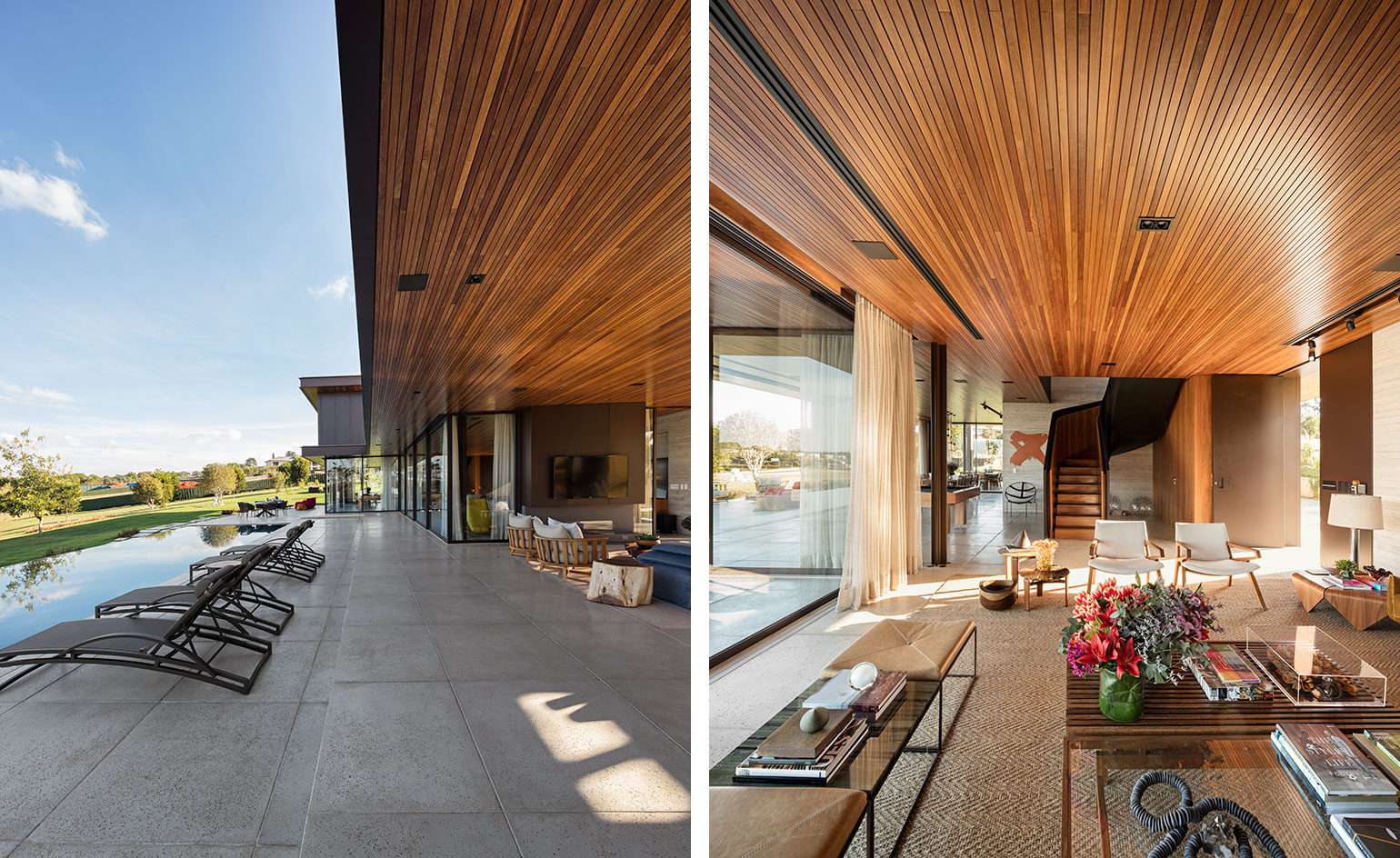
Country living: Fazenda Boa Vista
by Fernanda Marques Arquitetos
The home is designed with a seamless transition between indoor and outdoor spaces, creating a flow from the living rooms to the open-air pool and garden. The architect explains that, 'The cross ventilation system implemented throughout the area, combined with the fully-opening glass panes of the façade create a seamless transition between indoors and outdoors'
Find out more about Fazenda Boa Vista here
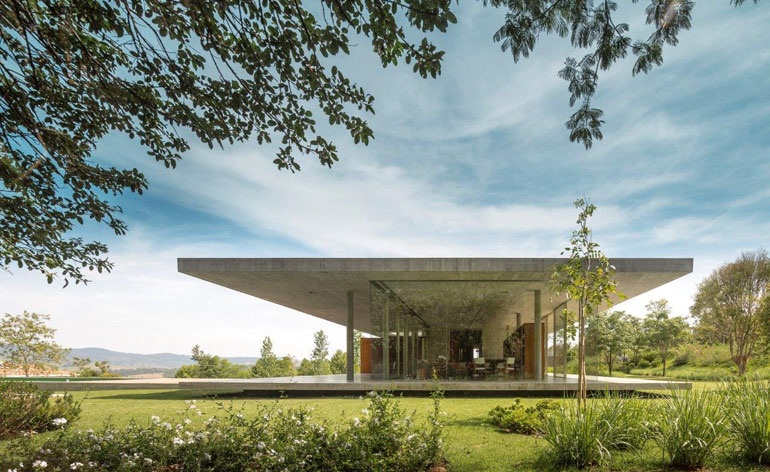
Pure minimalism: Casa Redux
by Marcio Kogan
Appearing to float above the slopes of Bragança Paulista, just one hour's drive north of São Paulo, Casa Redux encapsulates the idea of a dream retreat. The project brief was simple: to design a vacation house with the least lines and elements possible. Facing west onto the soft hilly landscape at its feet and respecting the topography's natural contours, the house sits at the area's highest point.
Writer: Catarina De Almeida Brito, Alix Biehler
Find out more about Casa Redux here
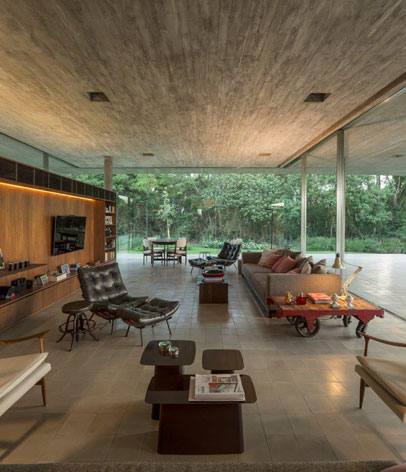
Pure minimalism: Casa Redux
by Marcio Kogan
The house is made of two equally-sized concrete horizontal slabs. One acts as the floor – elevated half a metre off the earth, so that it gives the impression of lightly hovering above ground – and the other is the roof. All the house’s functions operate in-between, within a large open plan area
Find out more about Casa Redux here
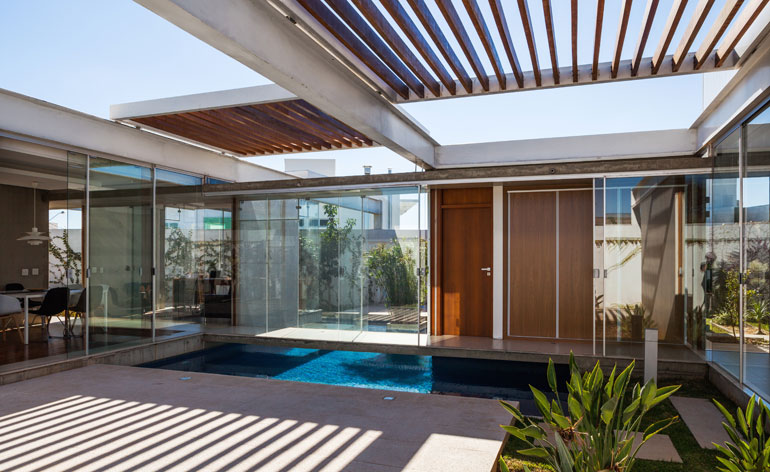
Modular home: Sliding Pergolas House
by FGMF Architects
Brazilian architecture firm FGMF, selected for the 2009 Wallpaper* Architects Directory, likes to experiment with exposed frames and different construction methods. The Sliding Pergolas House, in upstate São Paulo, is a dynamic contemporary abode with an adaptable roof and offers unusual solutions that push boundaries of technology whilst retaining traditional design details.
Writer: Ellie Stathaki, Alix Biehler
Find out more about Sliding Pergolas House here
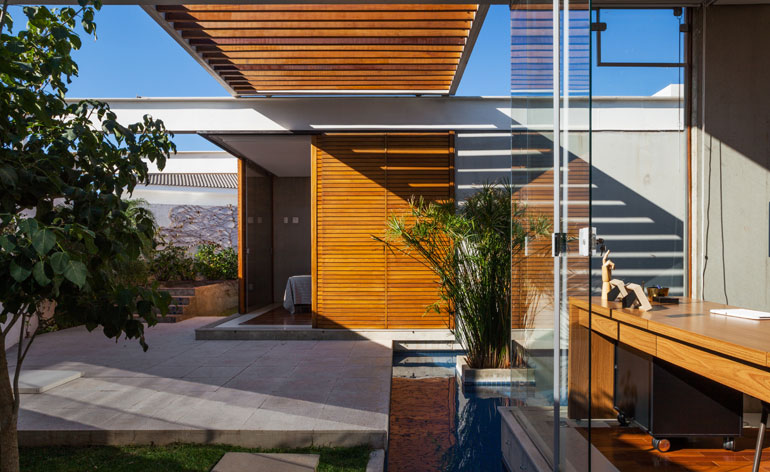
Modular home: Sliding Pergolas House
by FGMF Architects
The new residence continues to explore the concepts of a previous project by the architects (Tic Tac House), which was inspired by the clock and its 'constant need to change', translating them into an everyday living environment
Find out more about Sliding Pergolas House here
Wallpaper* Newsletter
Receive our daily digest of inspiration, escapism and design stories from around the world direct to your inbox.
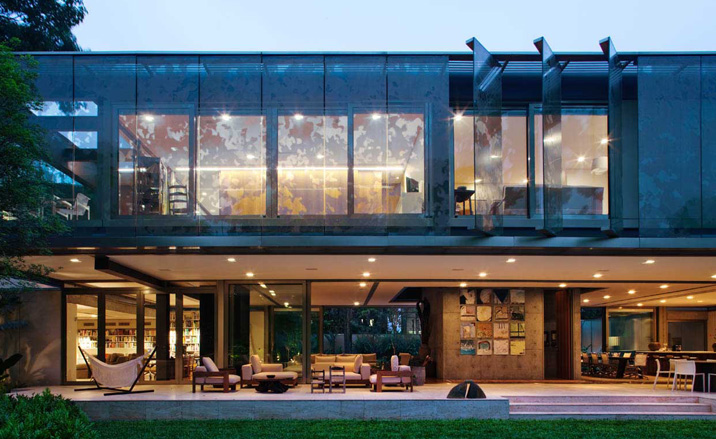
Outdoor/Indoor: AB House
by Andrade Morettin Arquitetos Associados
Located in the city of São Paulo, AB House takes advantage of its integration with nature, keeping a clear relationship with the 1,500 sq m park around it. The structure of the glass volume was conceived to float on the garden. Supported by a central pillar of reinforced concrete, the structural elements also host the circulation.
Writer: Alix Biehler
Find out more about AB House here
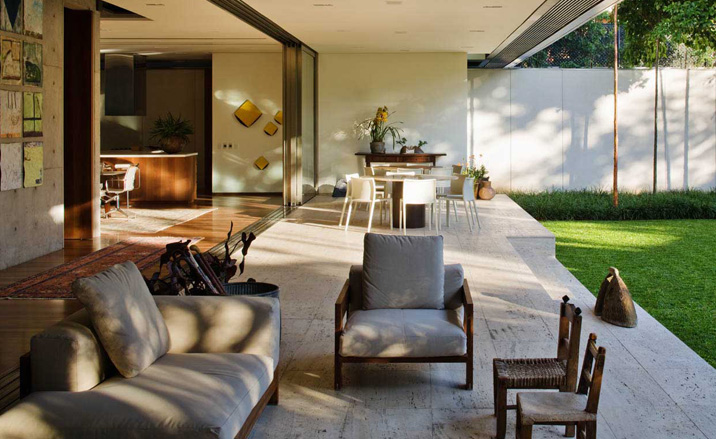
Outdoor/Indoor: AB House
by Andrade Morettin Arquitetos Associados
The connection between the horizontal plans and the pillars is strengthened by voids around the structure, used to bring natural light into the house as well as creating semi-indoor/outdoor spaces
Find out more about AB House here
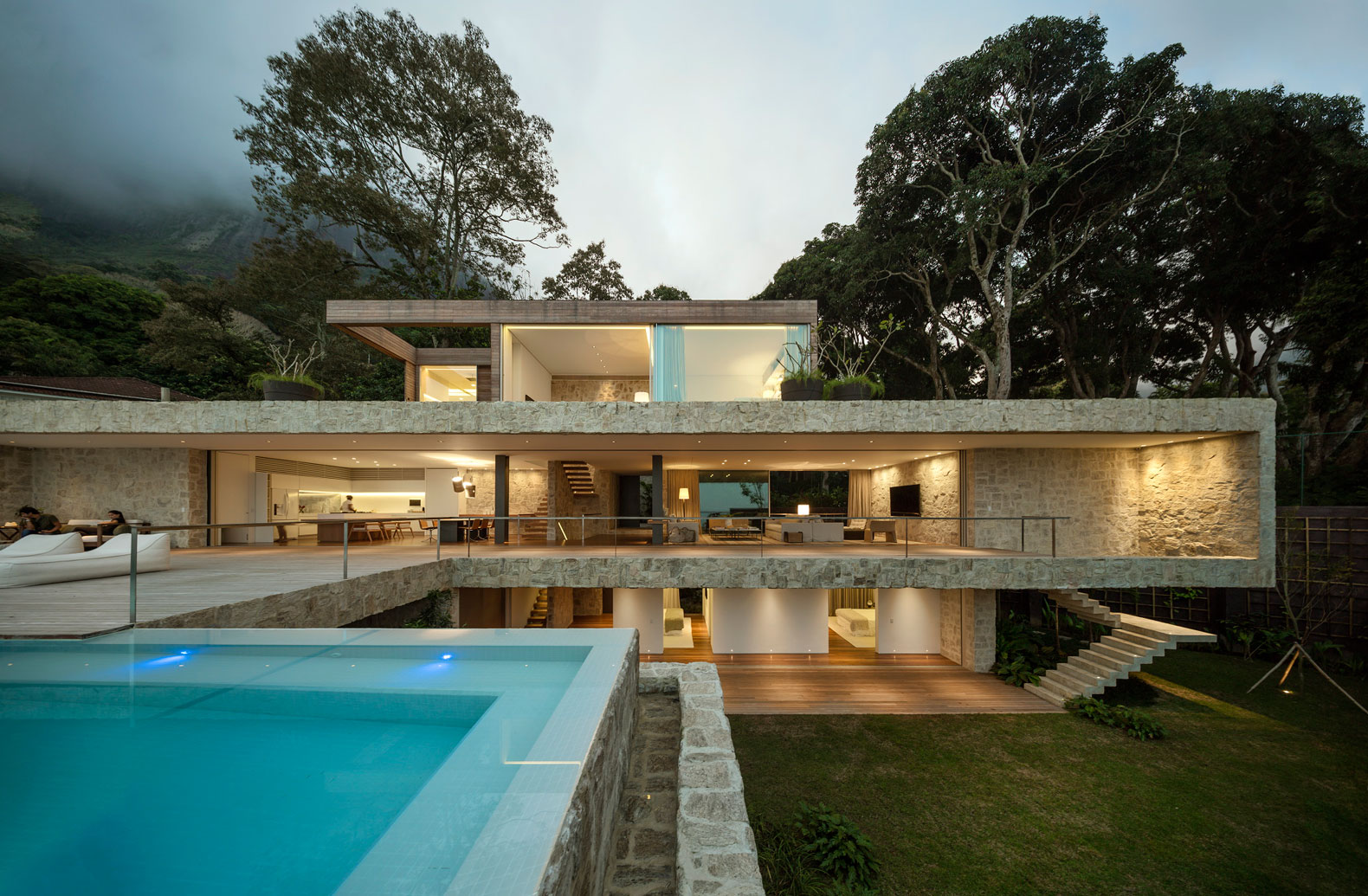
Permanent vacation: AL House
by Arthur Casas
Based on the idea of a 'permanent vacation', the house is designed to accommodate the owner's needs and lifestyle, as well as his wish for a place of tranquility. The architect used warm Brazilian teak, known as cumaru, for the flooring and sandstone for the exterior walls.
Writer: David Lisbon, Alix Biehler
Find out more about AL House here
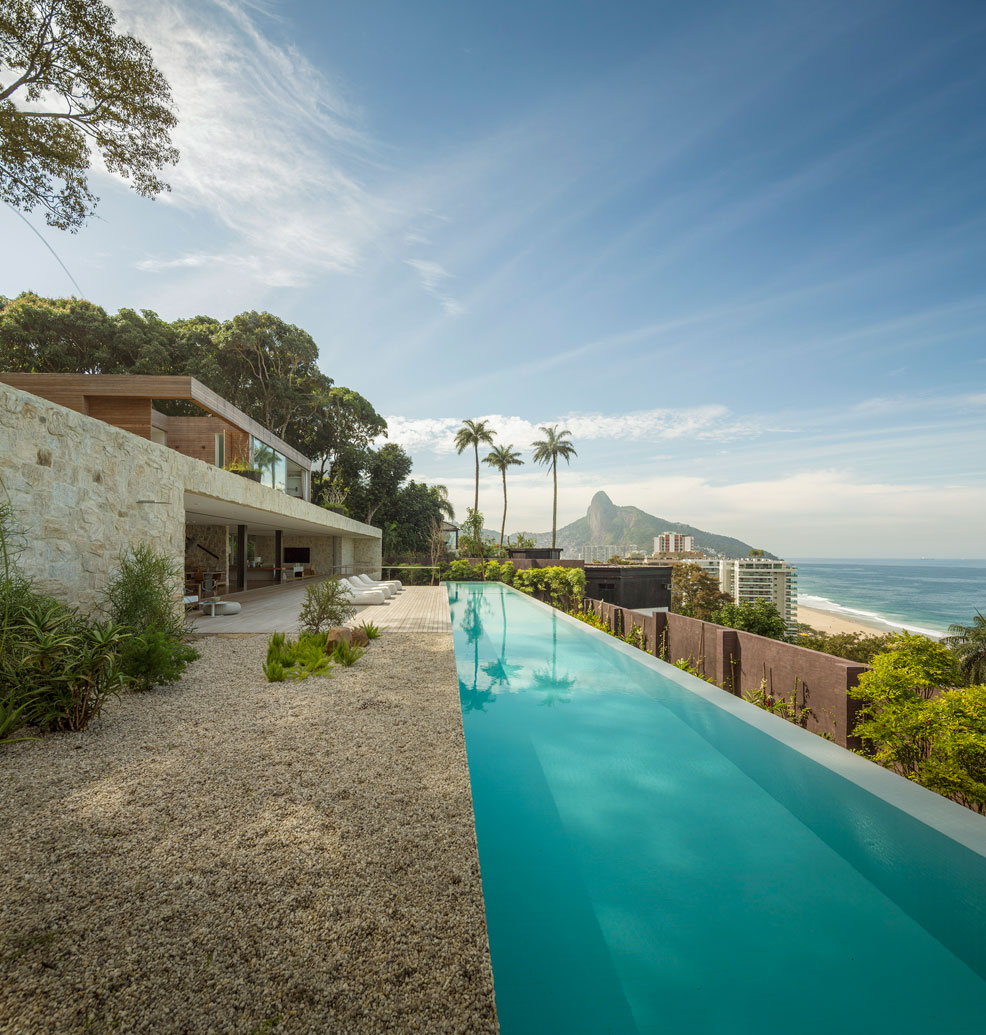
Permanent vacation: AL House
by Arthur Casas
AL House is perched on a hillside, with its internal level arrangement following the slope. The pool and patio were both built on the top of a retaining wall, offering striking views of the Rio de Janeiro river and the wider state's countryside and surrounding forests
Find out more about AL House here
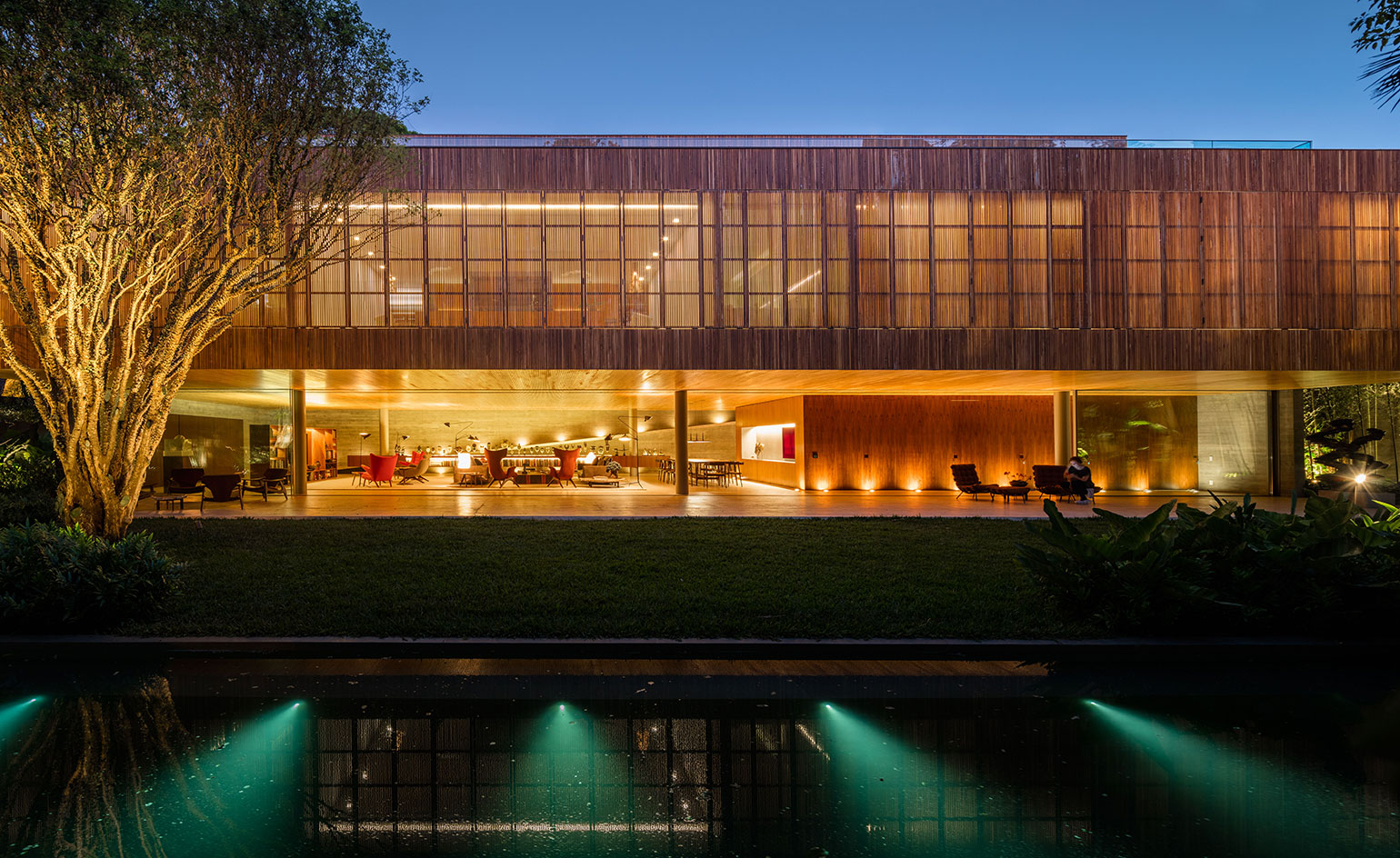
Perfect poise: Ramp House
by MK27 studio
'The inspiration for this house,' says Renata Furlanetto of studio MK27, 'was the client's art collection and a ramp’. The explanation sounds almost like a throwaway line, but its reification is a solid, three-dimensional house in a quiet, leafy São Paulo neighbourhood.
Writer: Daven Wu, Alix Biehler.
Find out more about Ramp House here
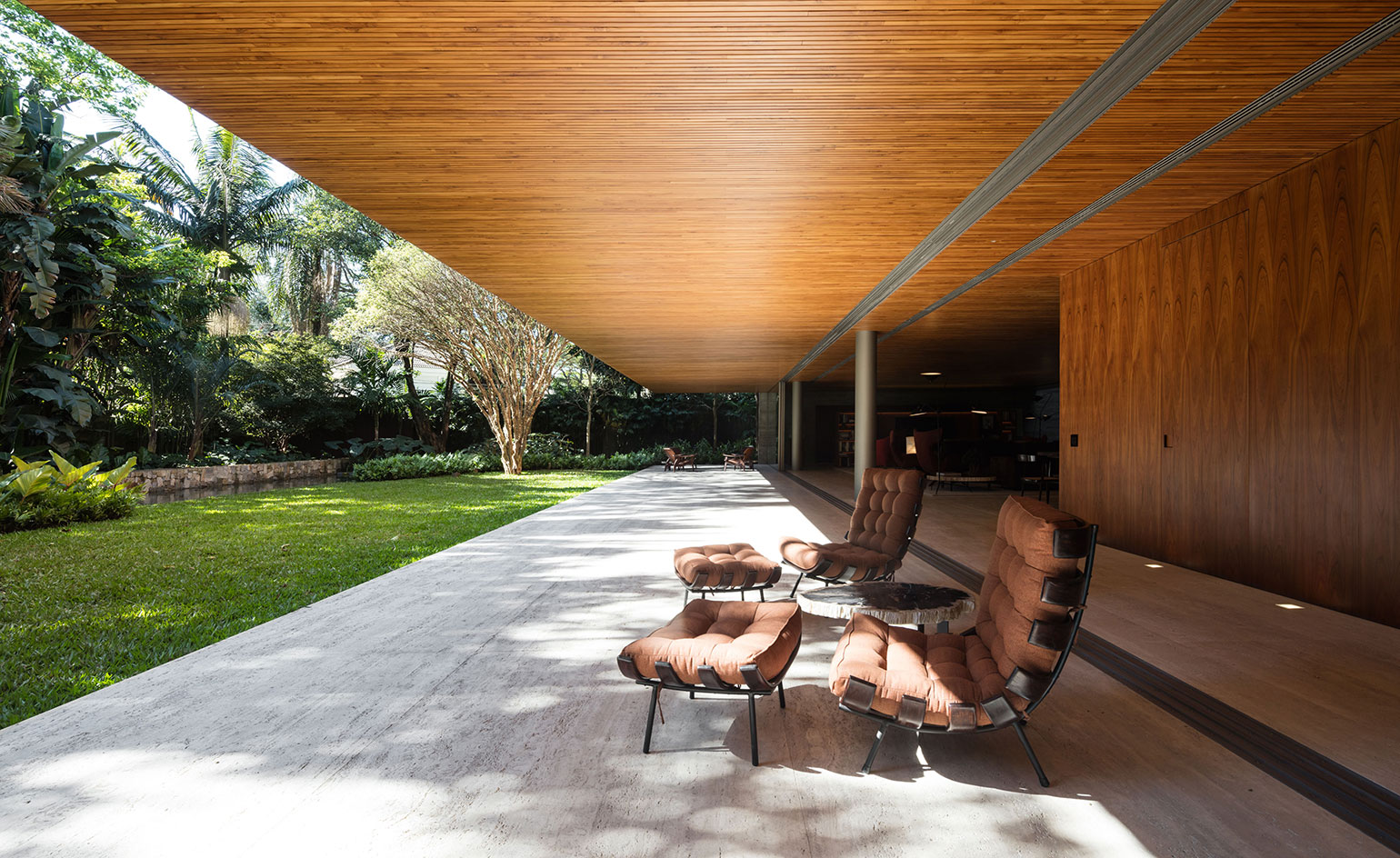
Perfect poise: Ramp House
by MK27 studio
The living room, invariably the focus of the Brazilian architect's attention, is an elongated right-angled volume sheathed in raw concrete that opens onto a sheltered 4m-wide verandah that, in turn, leads into a minimalist landscape
Find out more about Ramp House here
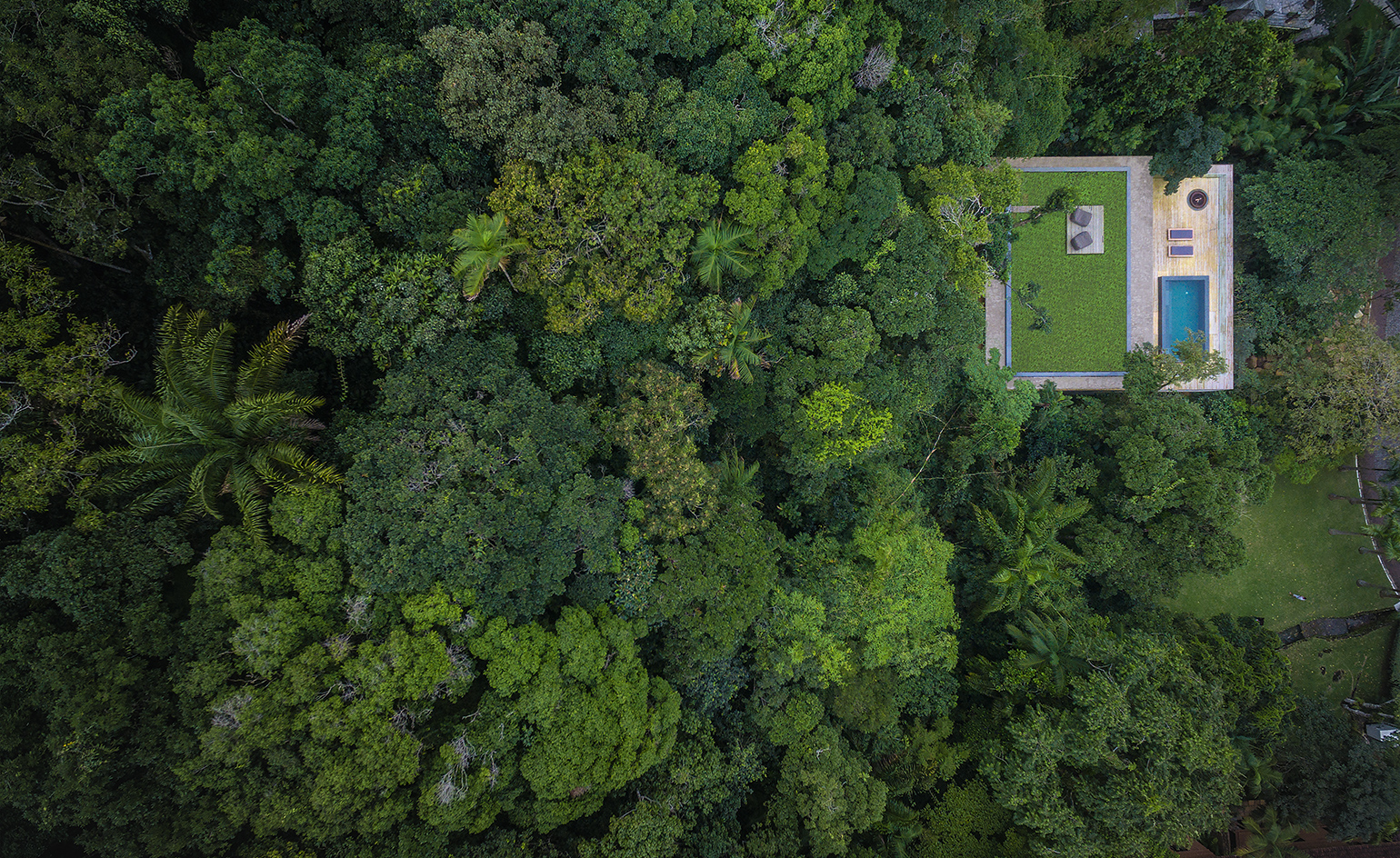
The best of modernism, Part 1: Jungle House
by MK27 Studio
Brazilian architect Marcio Kogan's dual residential projects share a similar expressive formality and rigour although one is placed in nature, while the other one is in the midst of the city. Jungle House is a family holiday retreat buried deep within dense vegetation on a coastal plot.
Writer: Jonathan Bell, Alix Biehler.
Find out more about Jungle House here
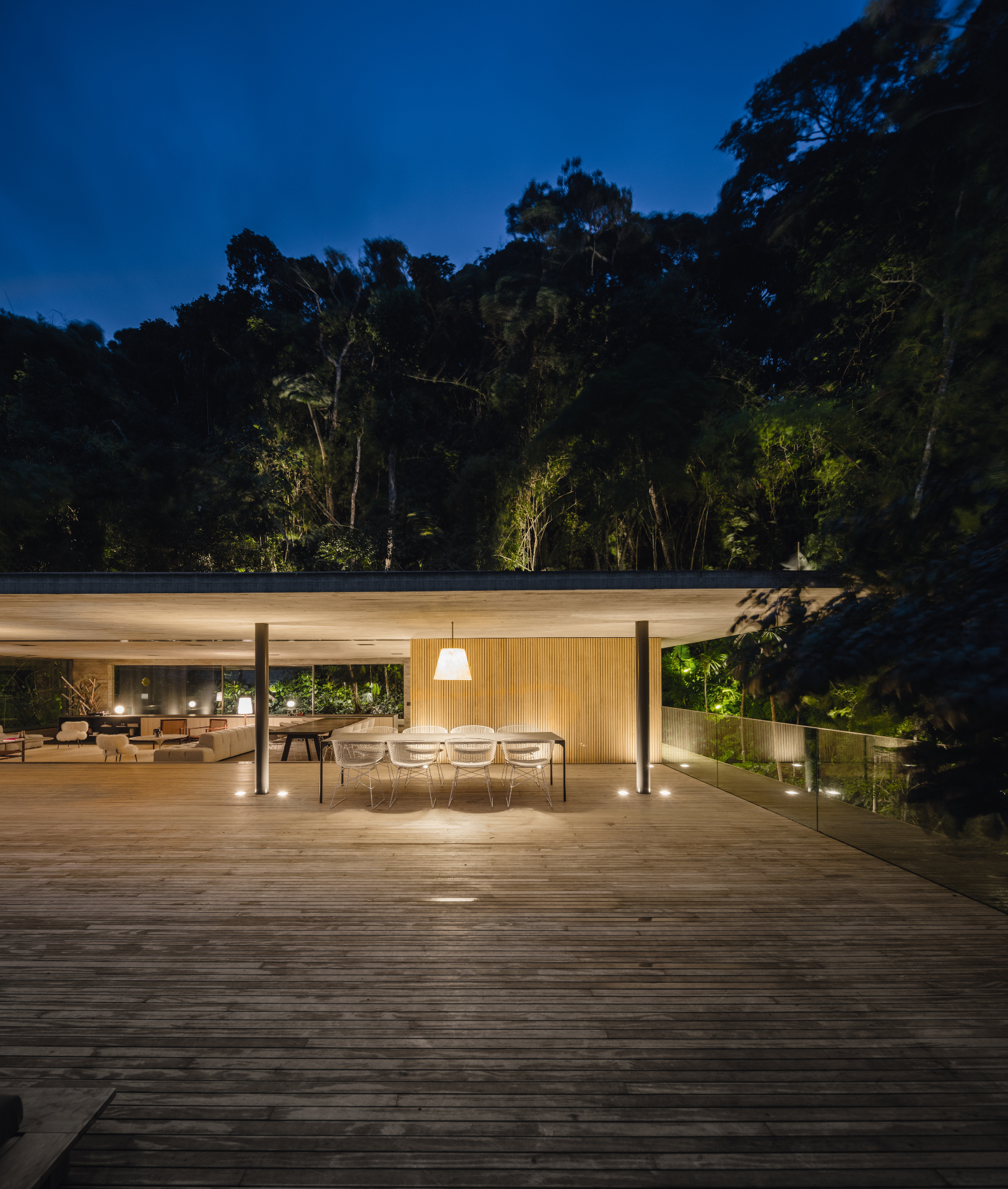
The best of modernism, Part 1: Jungle House
by MK27 Studio
Jungle House’s expansive roof deck appears to sail above the forest canopy, and features a firepit, pool, covered dining area and seamless glazing that allows the top floor to be opened up to the elements. Concrete is used expansively, but the house never feels brutal or oppressive, thanks to the lightness of the screens, the ever-present jungle and the generous floorplan
Find out more about Jungle House here
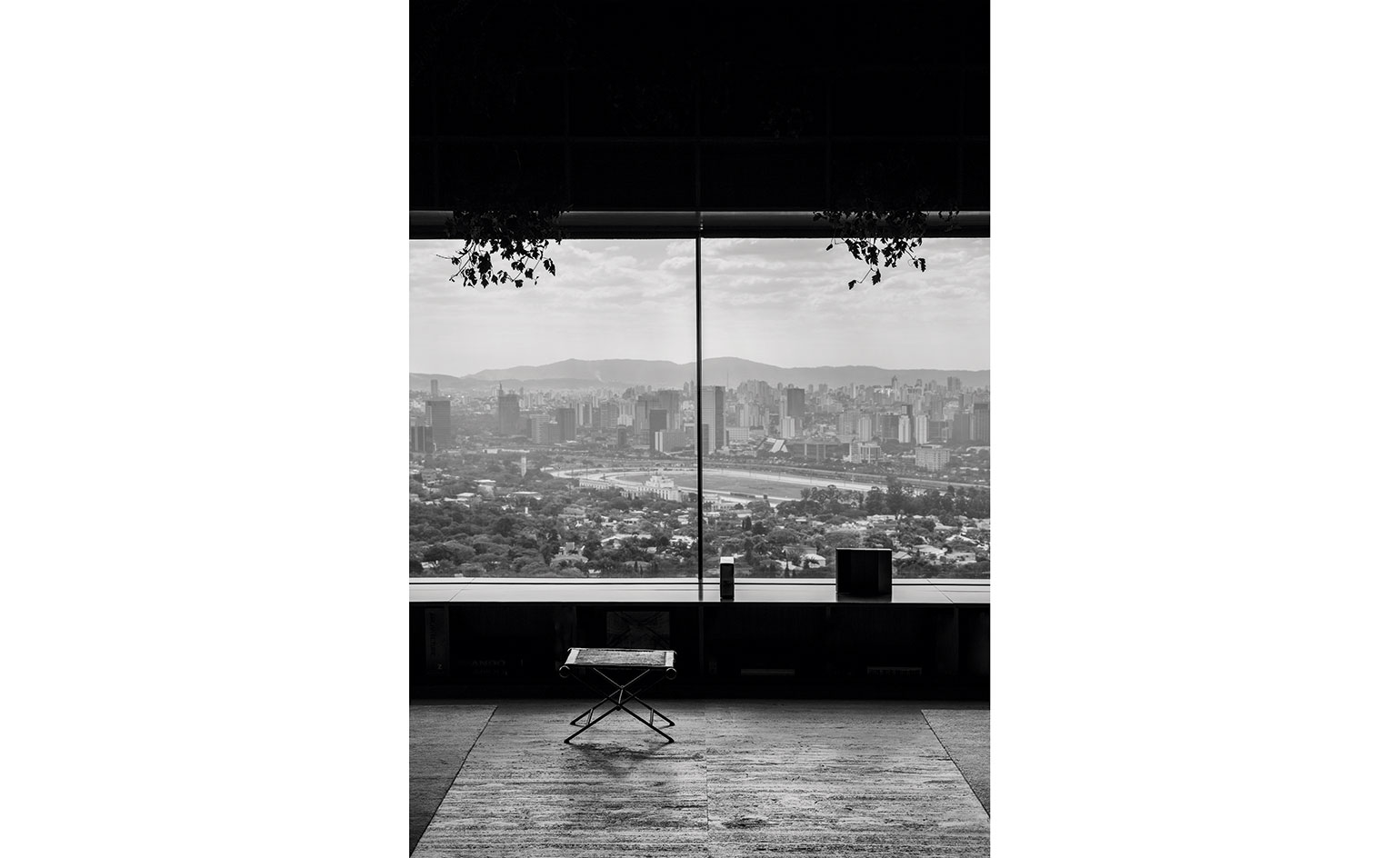
The best of modernism, Part 2: SPenthouse
by MK27 Studio
The SPenthouse sits at the summit of a new São Paulo apartment building offering spectacular views of the São Paulo skyline through cinematically proportioned windows.
Writer: Jonathan Bell, Alix Biehler.
Find out more about SPenthouse here
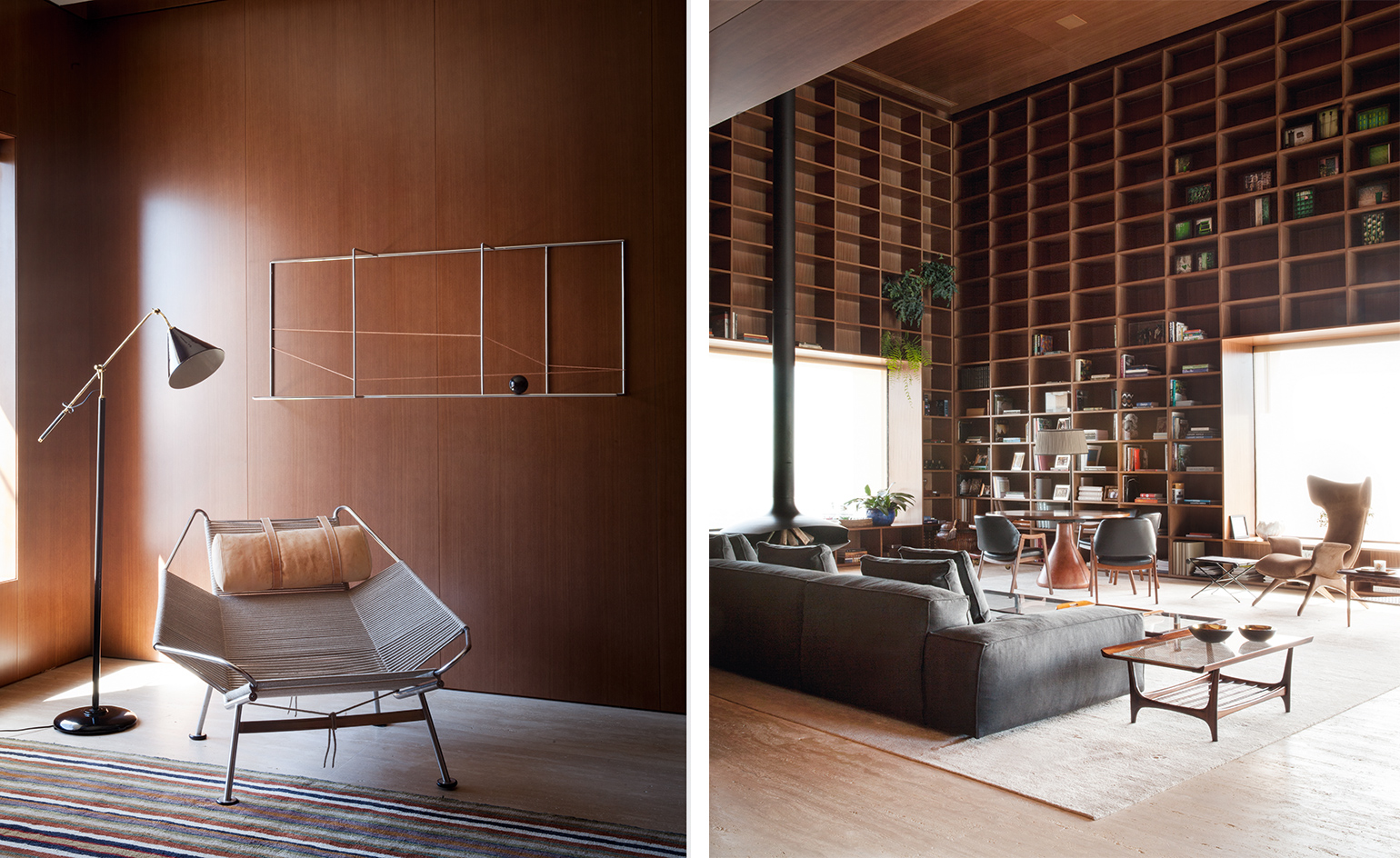
The best of modernism, Part 2: SPenthouse
by MK27 Studio
The penthouse’s defining space is the main living room, a double-height zone lined with vertiginous bookshelves.The apartment takes on the characteristics of a movie set, with its meticulous framing, use of concealed lighting and harmonious accumulation of midcentury and contemporary furnishings and artworks
Find out more about SPenthouse here
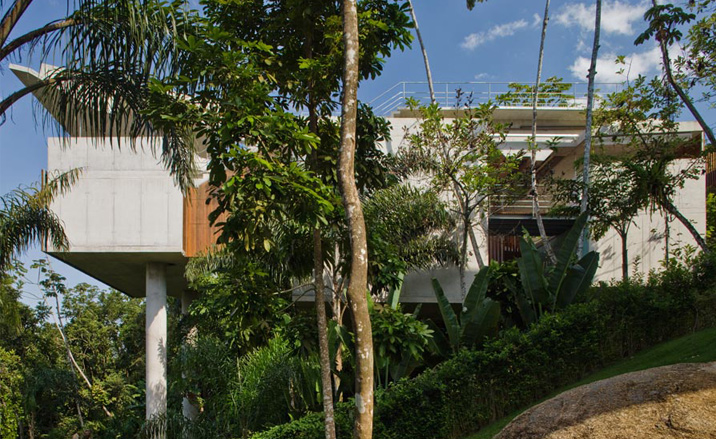
Sloping beauty: Casa Ubatuba
by SPBR
Set on a sloping plot at the far end of Tenorio Beach in Ubatuba, a coastal resort in São Paulo, the site stretches right down to the sea shore, before ascending a 50 degree slope up to street level. 'These inspired the entire strategy used in the conception of the project,' says SPBR's Angelo Bucci.
Writer: Alix Biehler
Find out more about Casa Ubatuba here
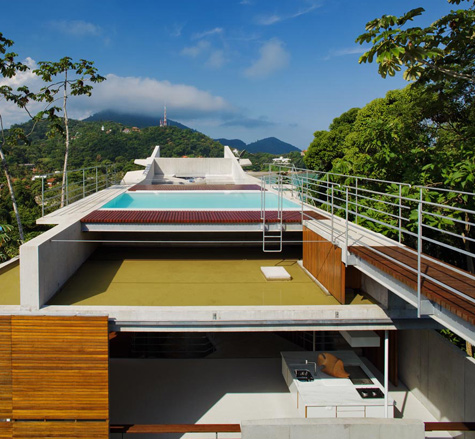
Sloping beauty: Casa Ubatuba
by SPBR
The house is arranged on multiple levels, creating unexpected and thrilling viewpoints from which the ocean and surrounding forest can be glimpsed. With the upper-floor terrace at street level connected by a bridge, visitors step down into the living areas, literally descending through the forest canopy encompassing them
Find out more about Casa Ubatuba here
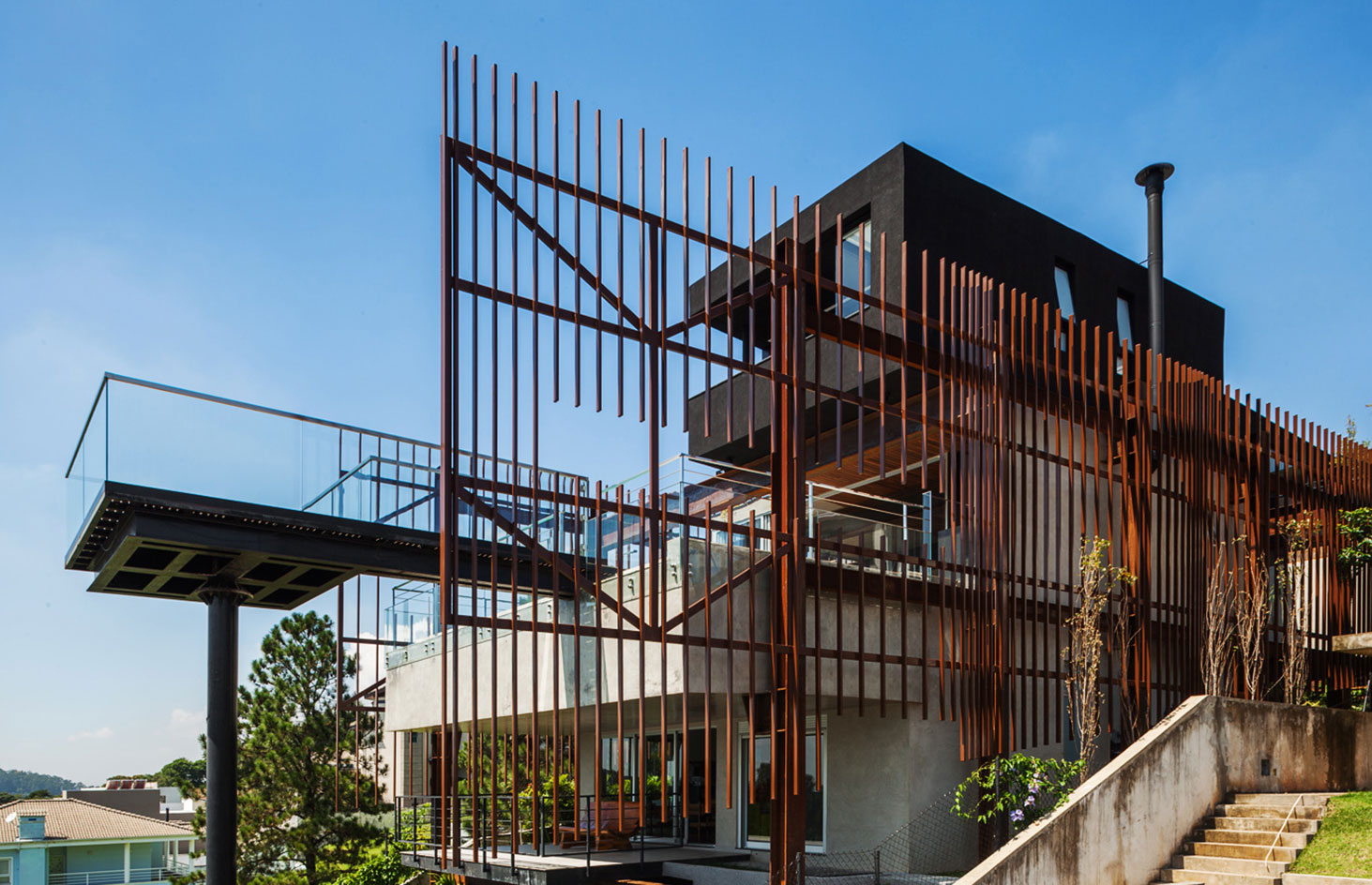
Stylishly functional: Casa Mirante
by FGMF
Hidden within a condominium complex close to São Paulo, Casa Mirante is a vibrant, modern and highly functional family home, designed for a young couple with small children. On approaching the property from the exterior, the house appears discreet and understated at first glance, with its concrete and patinated steel structure, and black mortar façade.
Writer: Sara Sturges, Alix Biehler.
Find out more about Casa Mirante here
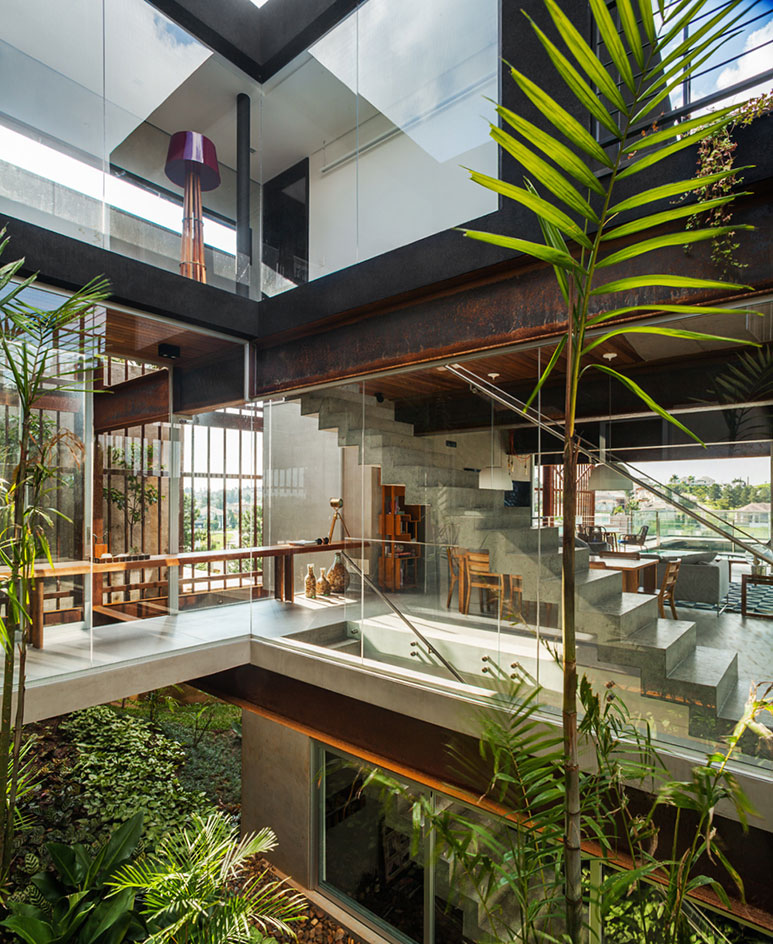
Stylishly functional: Casa Mirante
by FGMF
Greatly inspired by South American modernism, the interior of the house offers bright living spaces on the ground level – with the kitchen, laundry area, bathroom, living rooms and an infinity pool – as well as spacious courtyards
Find out more about Casa Mirante here
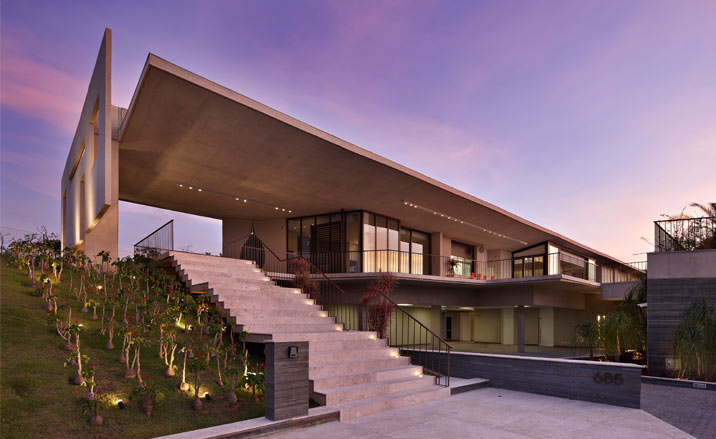
Towering presence: Casa JE
by UNA Architects
Located in Joanópolis, a small municipality a few hours north of São Paulo, this vacation house is designed on a single level with an exterior path, which leads to the street or the structure's flat green roof.
Writer: Alix Biehler
Find out more about Casa JE here
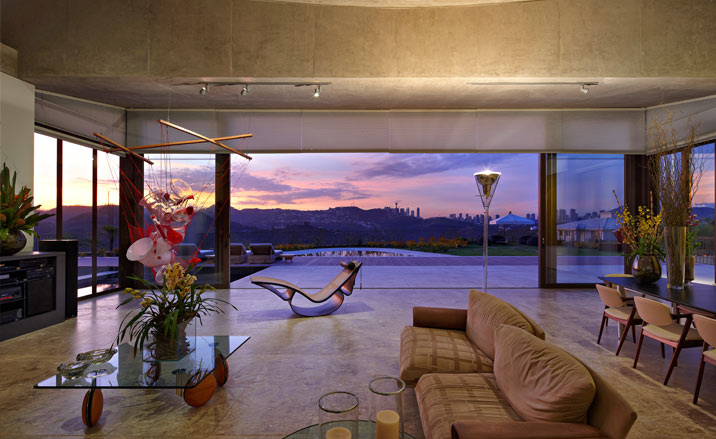
Towering presence: Casa JE
by UNA Architects
The architects' aim was to integrate the building within the landscape as much as possible. The result is a composition of heavy stone walls, created with locally-sourced materials and using indigenous techniques. These walls frame the structure and define a series of three inner interconnected courtyards that support the interior's natural ventilation system
Find out more about Casa JE here
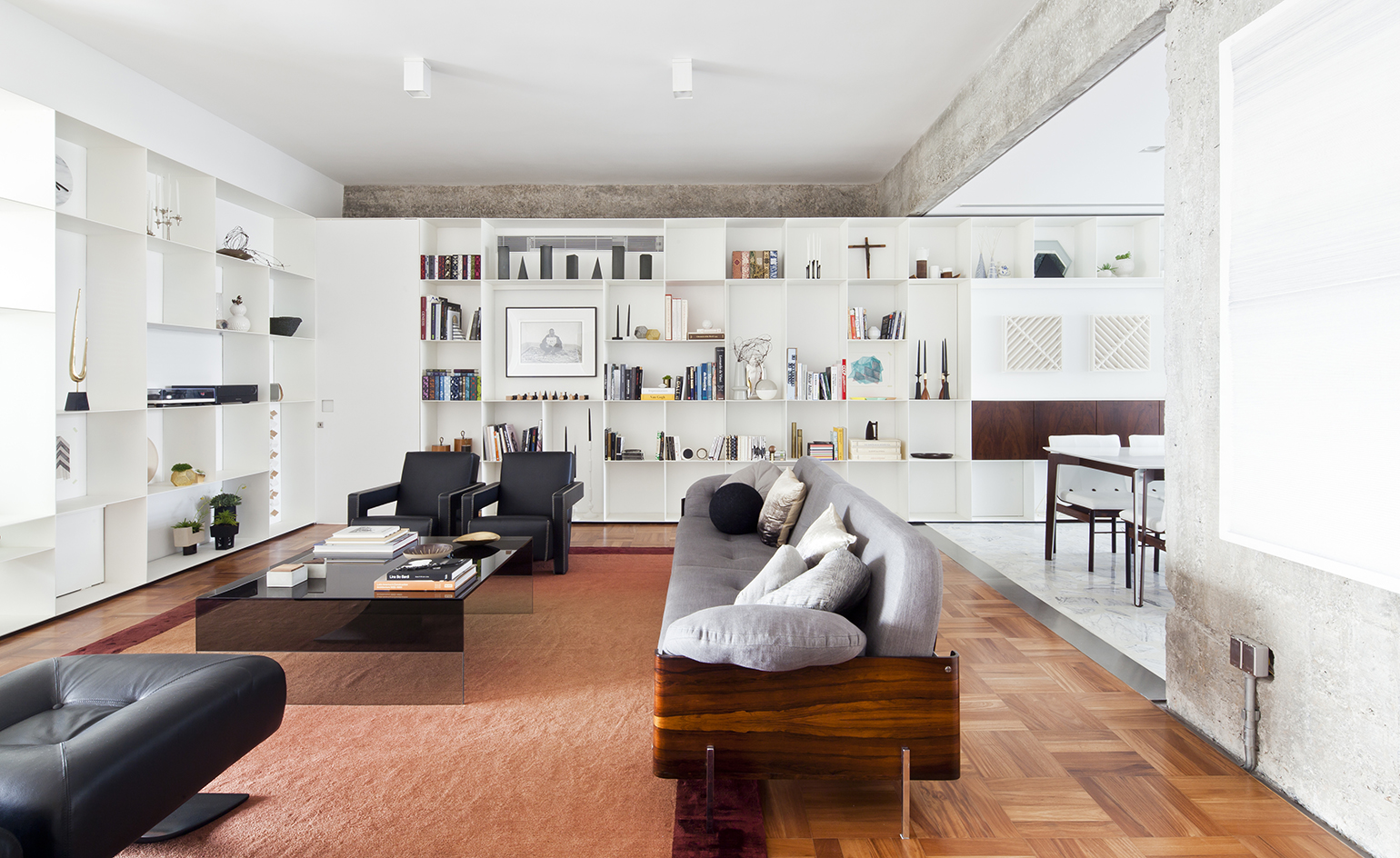
Iconic renovated: Lausanne apartment block
by AR Architects
Originally created by German architect Franz Heep in 1958, the Lausanne apartment building, in São Paulo is a timeless midcentury modern landmark in the Brazilian metropolis. It soon became a recognisable example of São Paulo's multi-family residential architecture due to its vibrantly coloured shutters, which stretch the full front façade, creating a sense of playfulness and movement.
Writer: Sara Sturges, Alix Biehler
Find out more about Lausanne apartment building here
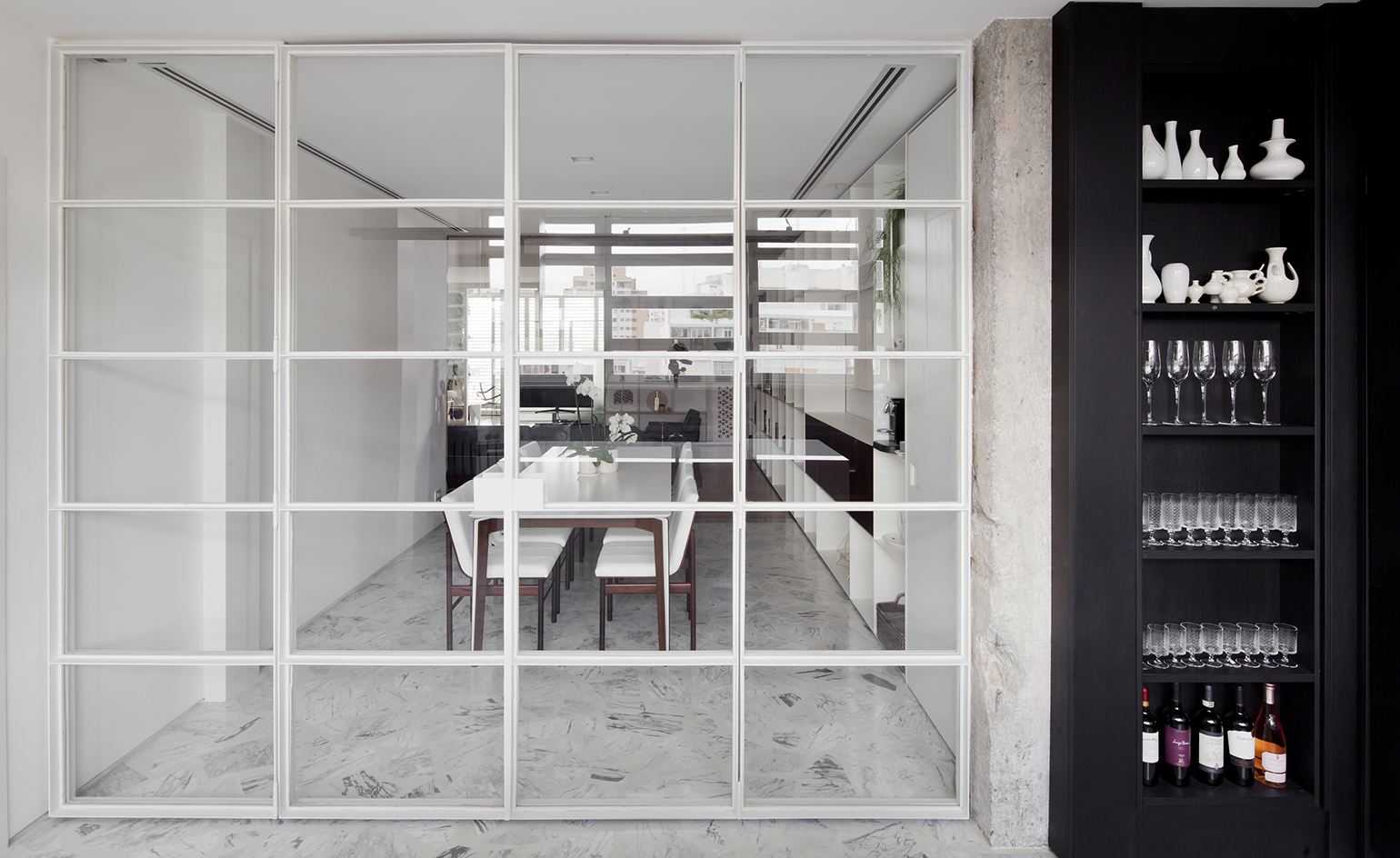
Iconic renovated: Lausanne apartment block
by AR Architects
When entering the newly renovated flat, visitors are greeted by a spacious open plan living room that opens to the terrace on one side, as well as the kitchen. On the opposite side lie the apartment’s two bedrooms and a small home office
Find out more about Lausanne apartment building here
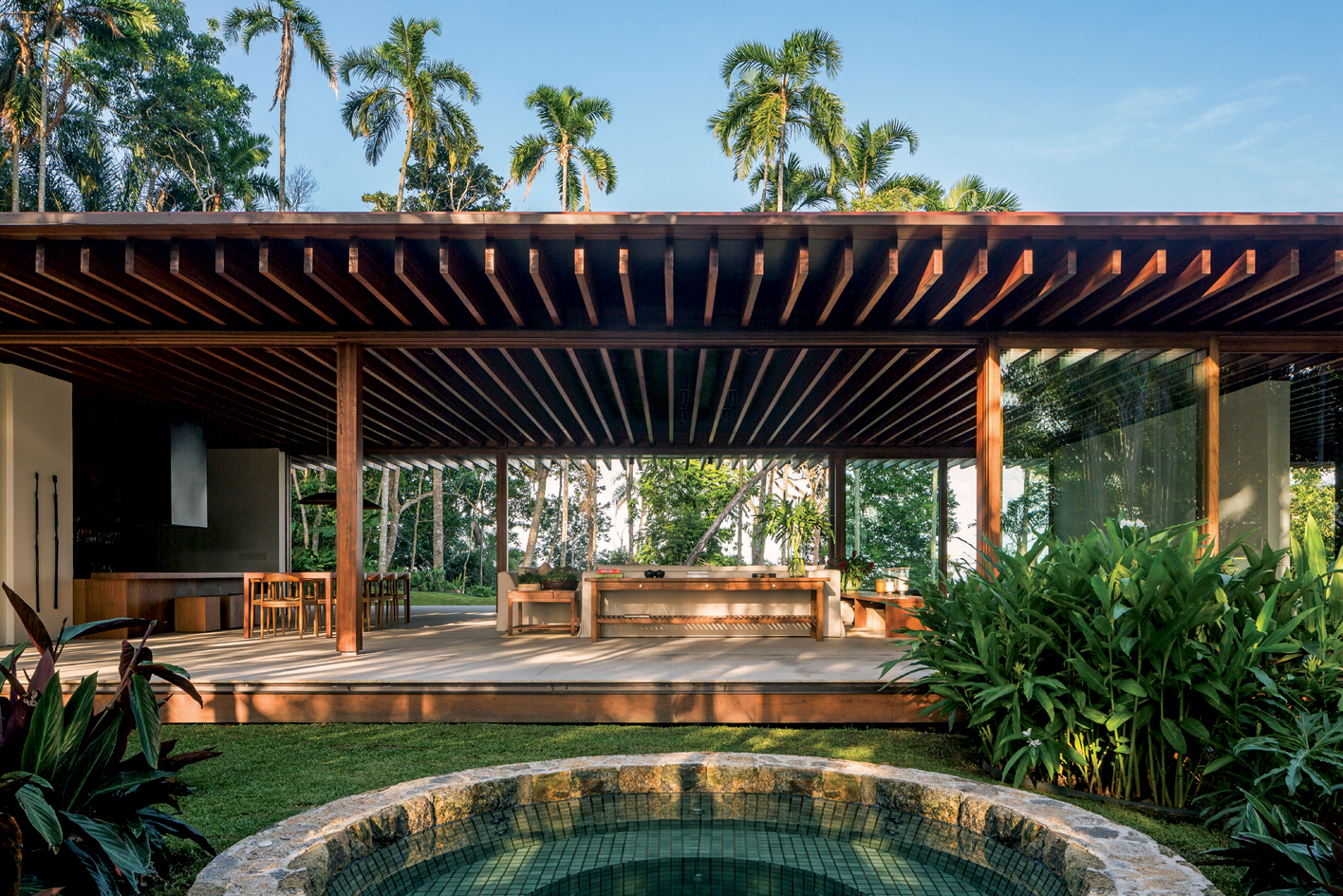
High and dry: SM House
by Jacobsen Arquitetura
SM House is an elegant wooden structure that overlooks Taguaíba Beach, south of São Paulo. Nestled among dense foliage, this fine wooden structure offers an open plan living area, giving the impression that one is living in the middle of the jungle. Likewise, the master bedroom, on the upper storey, offers a wraparound terrace with its low-level balustrade to gaze out towards the jungle.
Writer: Jonathan Bell, Alix Biehler.
Find out more about SM House here
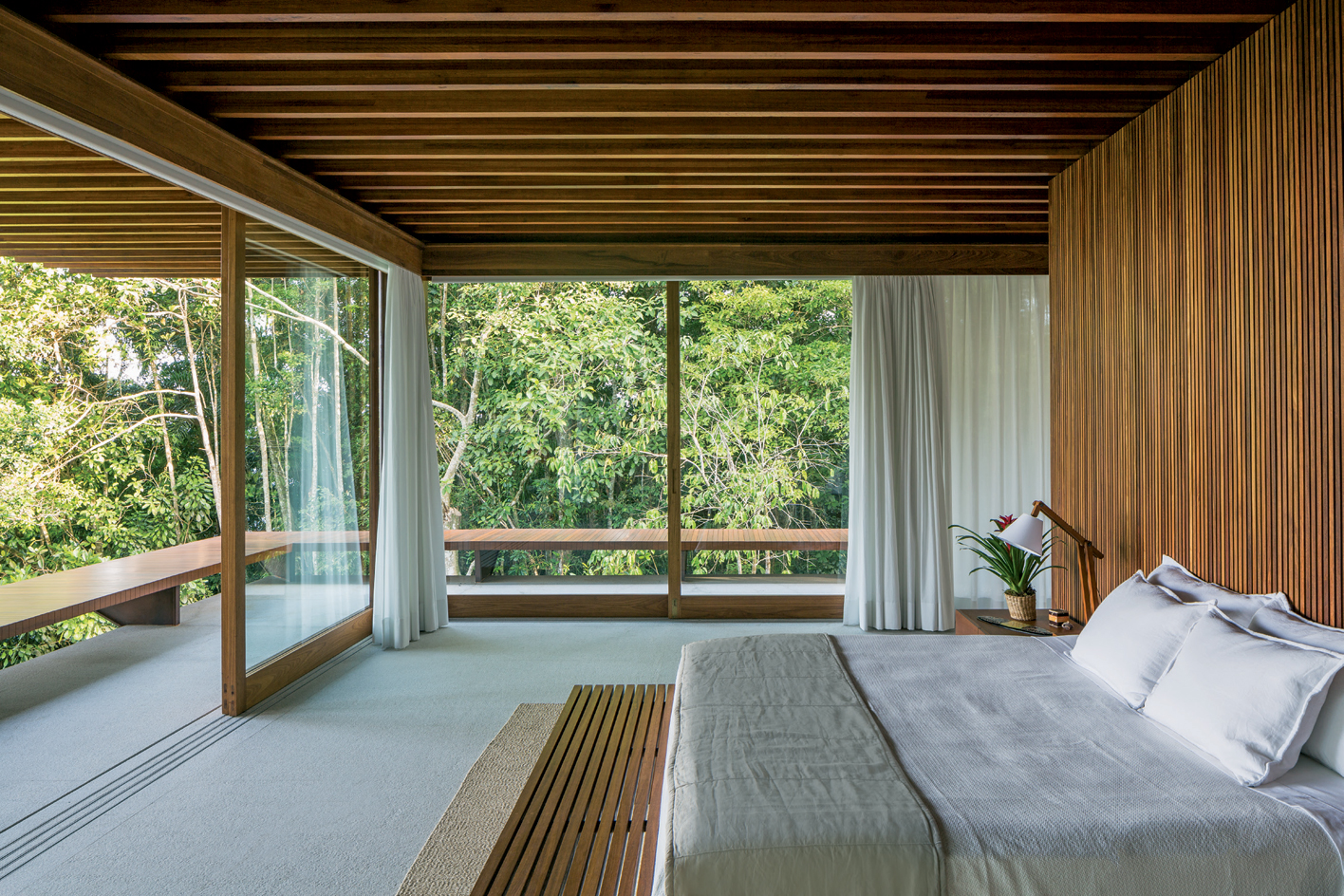
High and dry: SM House
by Jacobsen Arquitetura
‘For us, the beach house is the simplest way of relating to the land and the natural landscape,’ say the architects. ‘Functionally, the house must have necessary protection from the sun and rain and at the same time be open to the outside and the views’
Find out more about SM House here
Ellie Stathaki is the Architecture & Environment Director at Wallpaper*. She trained as an architect at the Aristotle University of Thessaloniki in Greece and studied architectural history at the Bartlett in London. Now an established journalist, she has been a member of the Wallpaper* team since 2006, visiting buildings across the globe and interviewing leading architects such as Tadao Ando and Rem Koolhaas. Ellie has also taken part in judging panels, moderated events, curated shows and contributed in books, such as The Contemporary House (Thames & Hudson, 2018), Glenn Sestig Architecture Diary (2020) and House London (2022).
-
 Put these emerging artists on your radar
Put these emerging artists on your radarThis crop of six new talents is poised to shake up the art world. Get to know them now
By Tianna Williams
-
 Dining at Pyrá feels like a Mediterranean kiss on both cheeks
Dining at Pyrá feels like a Mediterranean kiss on both cheeksDesigned by House of Dré, this Lonsdale Road addition dishes up an enticing fusion of Greek and Spanish cooking
By Sofia de la Cruz
-
 Creased, crumpled: S/S 2025 menswear is about clothes that have ‘lived a life’
Creased, crumpled: S/S 2025 menswear is about clothes that have ‘lived a life’The S/S 2025 menswear collections see designers embrace the creased and the crumpled, conjuring a mood of laidback languor that ran through the season – captured here by photographer Steve Harnacke and stylist Nicola Neri for Wallpaper*
By Jack Moss