What’s next for Steven Holl?
Steven Holl Architects’ extensive experience in creating inspiring architecture for the arts spans museum, gallery and educational typologies – and beyond. Known for his interest in combining culture and community, American architect Steven Holl is a master of space and light – properties that he carves and cultivates through his concept-driven, holistic and sensitive approach to design. Recent buildings include the ICA in Richmond, the glowing Maggie's Centre in London and the Univeristy of Iowa's Visual Arts Building. Over the next few years, the practice will spread its wings to an island in Taipei, to Washington DC's iconic Kennedy Center and to the bank of the East River in Queens. Holl is on a roll.
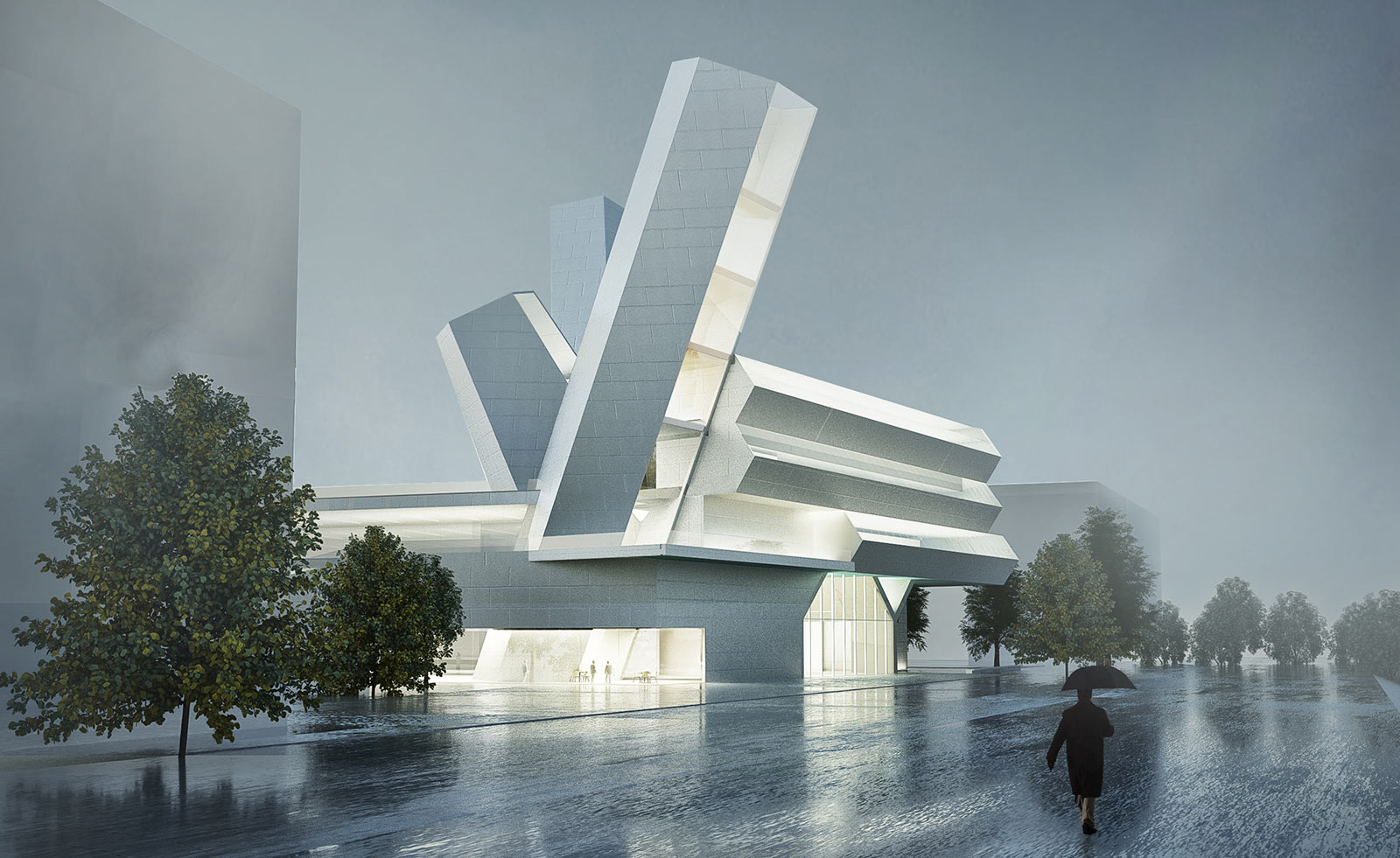
Future Campus, University College Dublin
Dublin, Ireland
Status: Competition winner
The design for the Future Campus comprises a placemaking strategy that focuses on creating a Centre for Creative Design for UCD that acts as a gateway to seven new quadrangles of open green space for the university. Holl's design, created with support from Dublin-based Kavanagh Tuite Architects, encompasses a new pedestrian spine lined with weather canopies that will double as solar connectors, forming the infrastructure of an energy network.
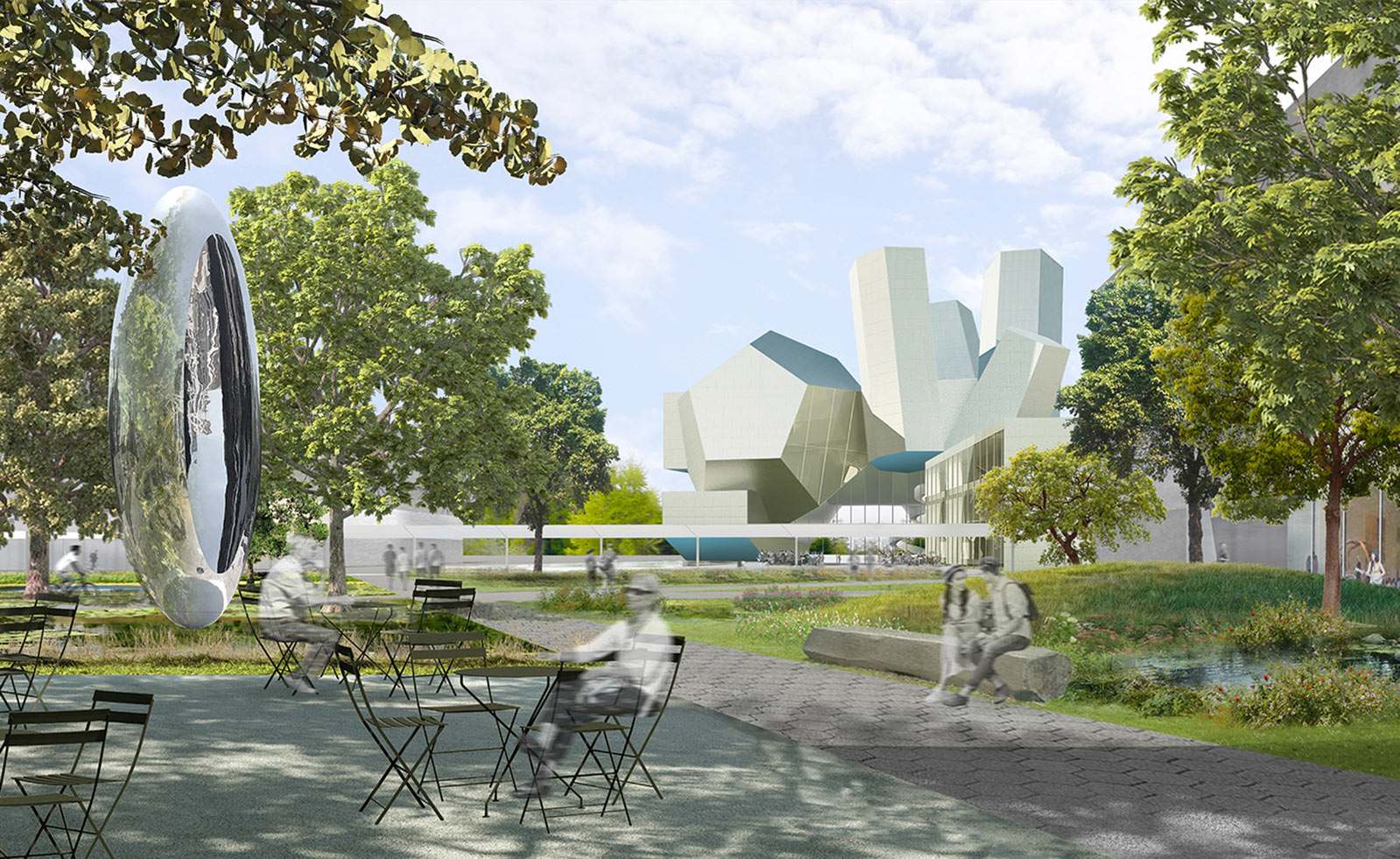
Future Campus, University College Dublin
Dublin, Ireland
Status: Competition winner
Nature and the heritage of UCD's site informs the design. The new centre will be set by a plaza and a reflecting pool displaying prismatic forms inspired by the geology of the UNESCO World Heritage Site, the Giant’s Causeway. The shape of the auditorium echoes UCD’s iconic dodecahedral 1972 water tower.
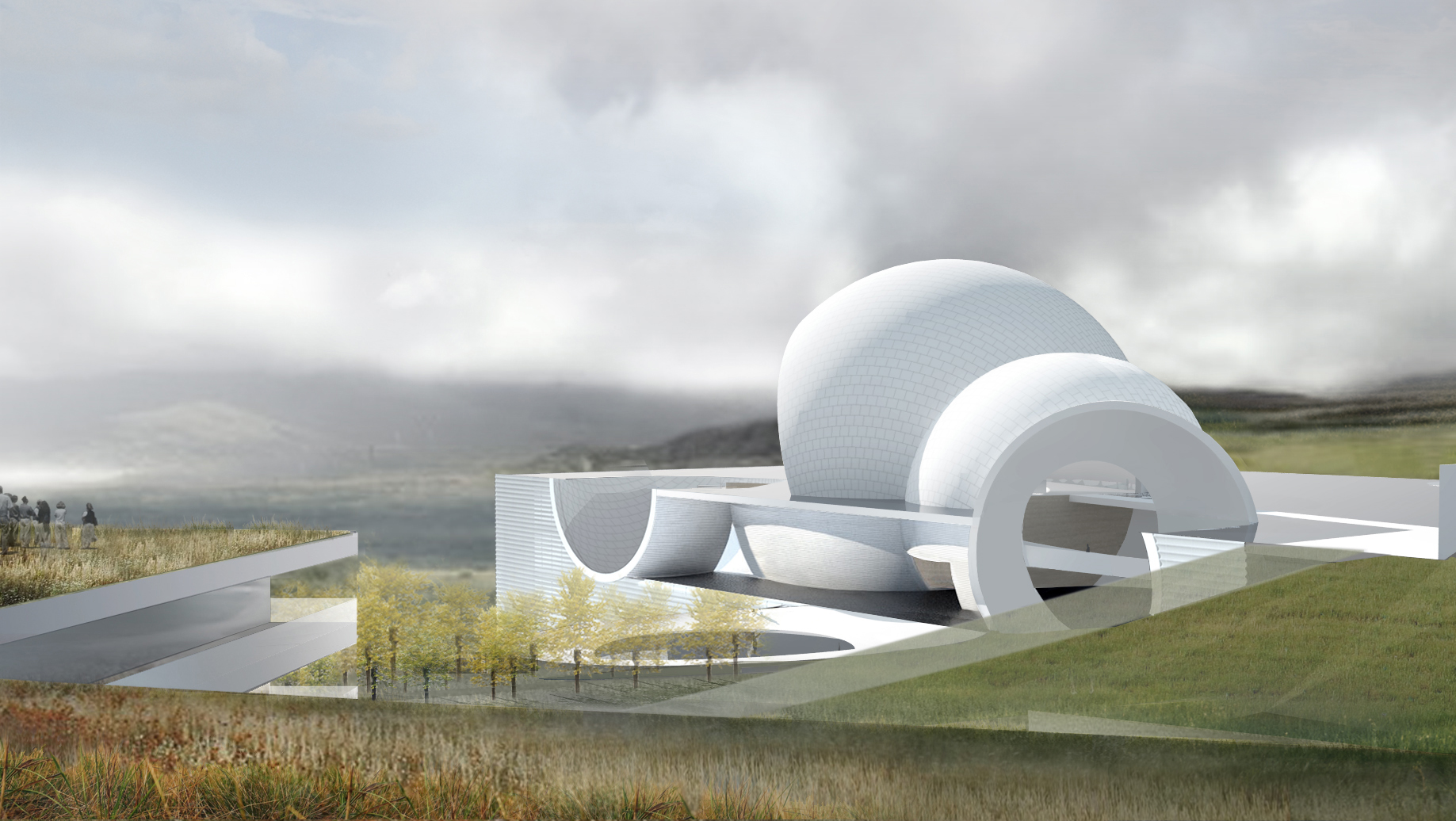
Taiwan Chinpaosan Necropolis
Taipei, Taiwan
Scheduled completion: 2019
Located on an island 40 minutes from Taipei, the Necropolis of PaoSan required a new arrival hall for the complex of 10,000 existing burial sites and a new pavilion for 150,000 additional ashbox sites. Far from just a gateway, the arrival building contains a 21-room hotel, a restaurant, a ceremonial chapel, an auditorium, and two small museums. Its capacity for visitors on ceremonial days reaches to 1,000 in addition to the 50 presiding Buddhist monks who conduct the ceremonies, while an adjoining amphitheatre will seat 5,000.
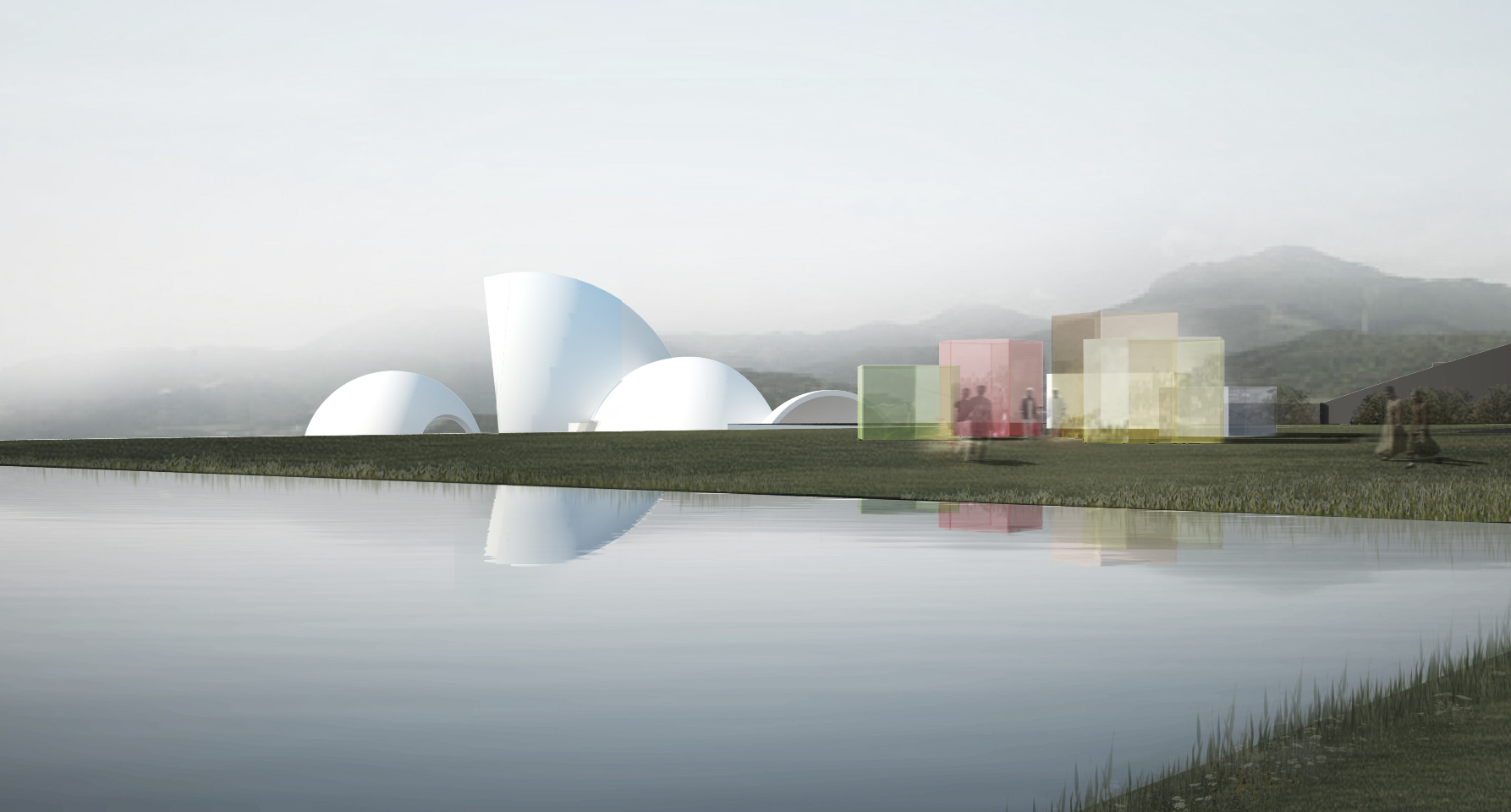
Taiwan Chinpaosan Necropolis
Taipei, Taiwan
Scheduled completion: 2019
The form of the building is made up of intersecting spheres that are embedded in a rectangular plan topped by a sheet of water. The design was inspired by how the Necropolis caters to all religions. Holl drew intersecting circles to trace circulation typologies, which manifested into the design as intersecting spheres. Further studies with models showed how the overlapping perspectives created an astonishing spatial energy with the geometry referencing a rich ancient history of symbolism – from Borromean Rings in Buddhist Art, to Viking rune-stones and Roman mosaics.
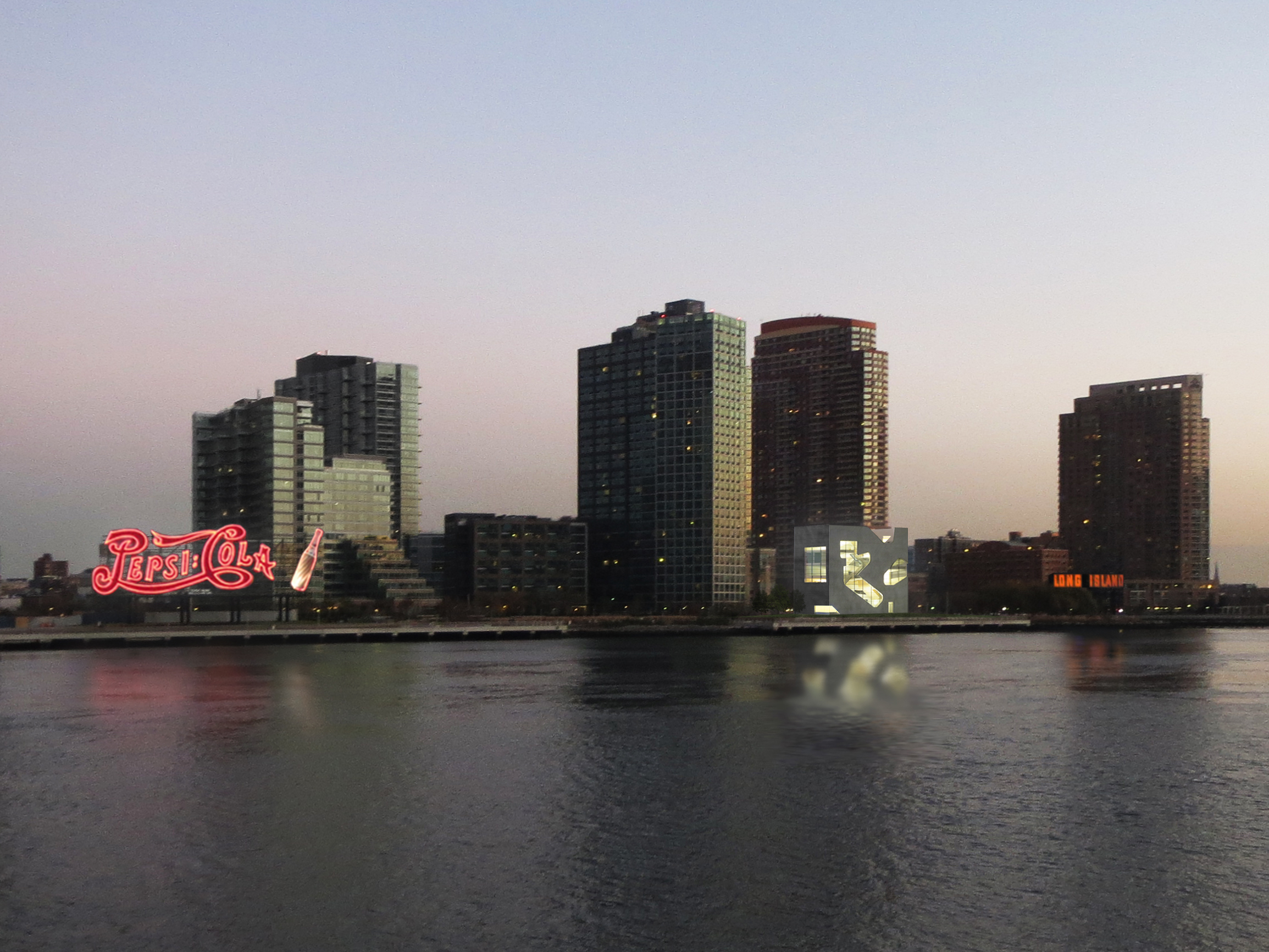
Hunters Point Community Library
Long Island City, NY, US
Scheduled completion: 2019
Located on the East River, The Queens Library at Hunters Point aims to bring community-devoted space to the increasingly privatised Long Island City waterfront with its public space and park. The exposed concrete structure painted in parts with aluminium will stand out against a backdrop of skyscrapers in the area.
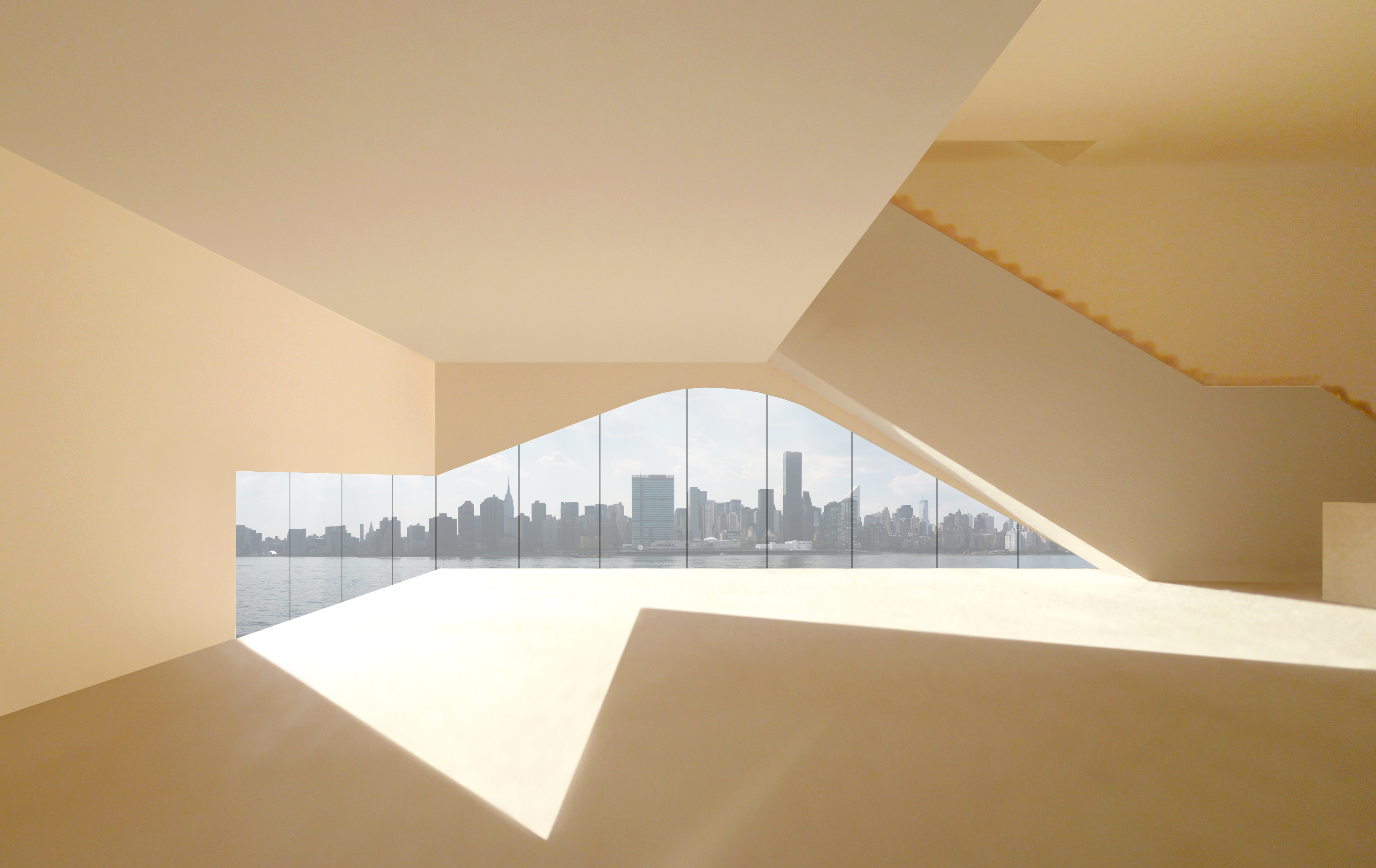
Hunters Point Community Library
Long Island City, NY, US
Scheduled completion: 2019
A golden-section upturned rectangle has been carved out of the form, correlating to the predicted browsing habits of people inside the library. Glazed cuts in the façade open up views toward the city as people continue through the library up a series of bookshelf-flanked stairs. The main view to Manhattan has been placed perpendicularly to the internal movement of the library, giving visitors to this small space a dramatic experience.
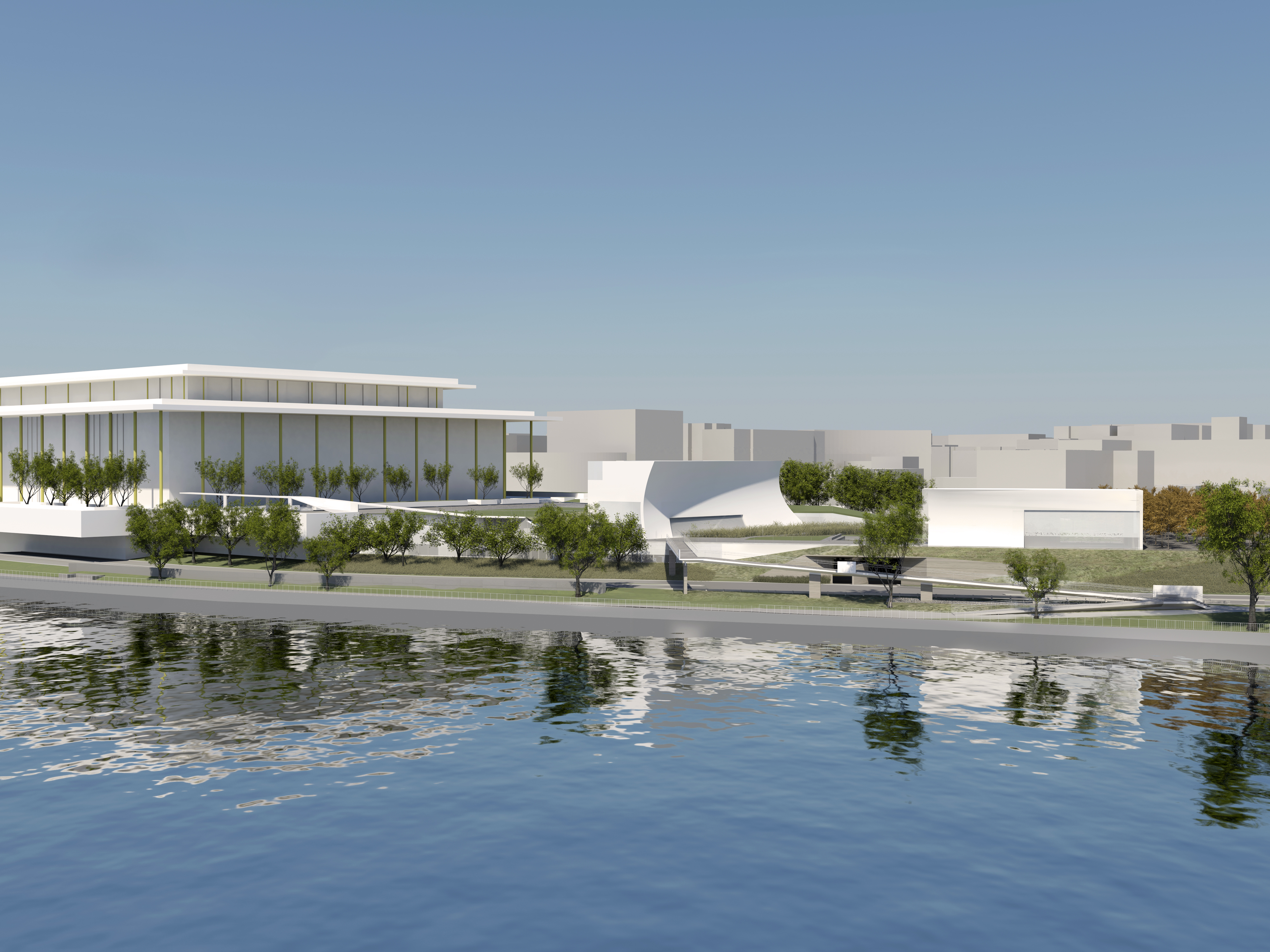
John F Kennedy Center for the Performing Arts, The Reach
Washington, D.C., USA
Scheduled completion: 2019
Opening to the public on September 7, 2019, The REACH is the first ever expansion in the Kennedy Center’s 47-year history. Spanning 4.6 acres, the project expands the Kennedy Center’s public areas by more than 20 per cent and nearly doubles the volume of outdoor space. Holl's design includes three contiguous, interconnected pavilions with soaring ceilings and floor-to-ceiling windows. The pavilions feature 11 highly flexible spaces which will be used for the creation of art, performances, events, classes, and more; an outdoor stage and video wall, which will host concerts and film screenings.
Wallpaper* Newsletter
Receive our daily digest of inspiration, escapism and design stories from around the world direct to your inbox.
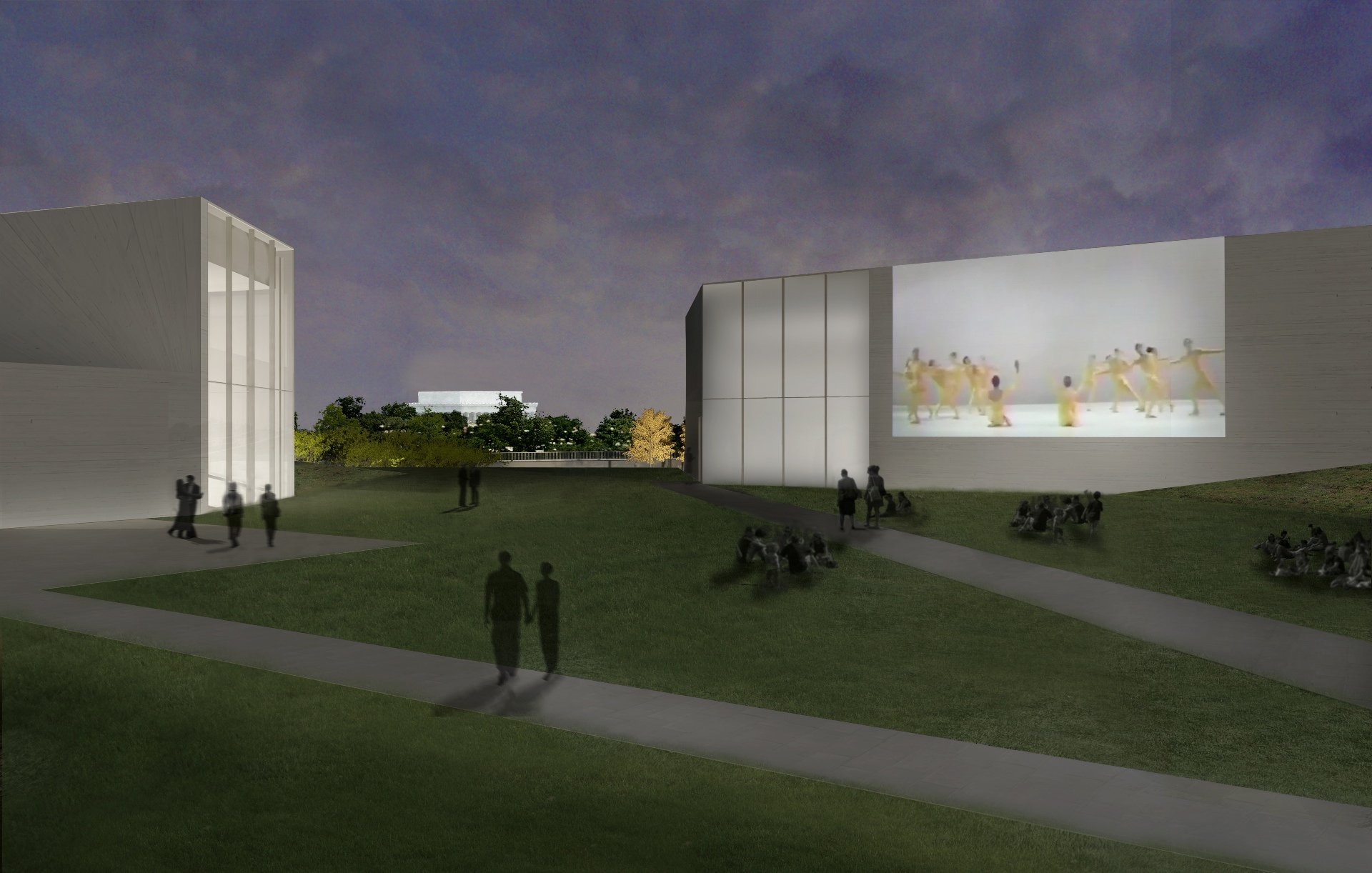
John F Kennedy Center for the Performing Arts, The Reach
Washington, D.C., USA
Scheduled completion: 2019
Other highlights of the project include a green roof and extensive landscaping and gardens, including a 35 tree ginkgo grove, walking paths, and lawns that will provide opportunities of art installations, performances, and recreation. For the first time, the area will be connected by a pedestrian bridge to the National Mall and other presidential memorials.
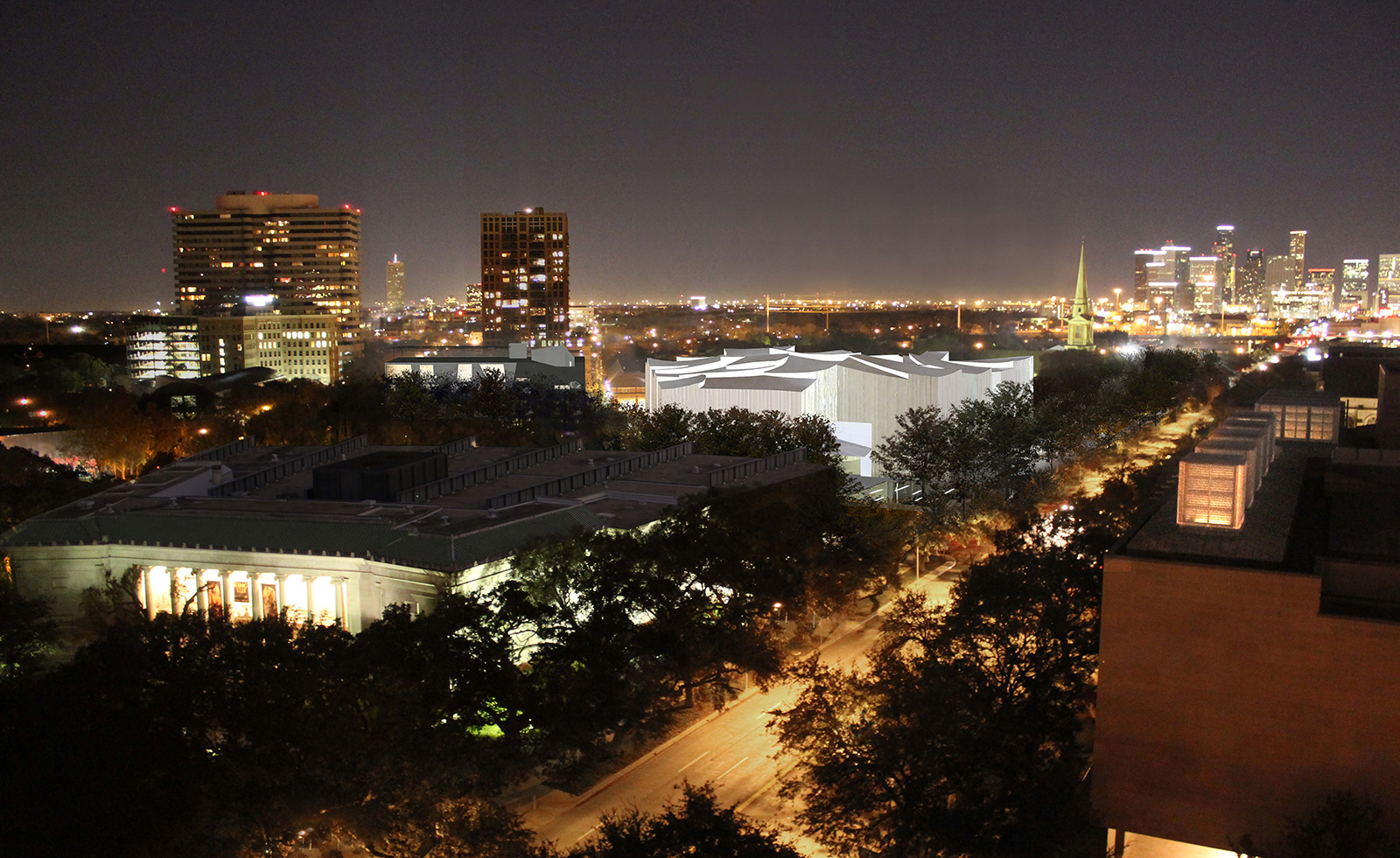
Nancy and Rich Kinder Building, Museum of Fine Arts Houston
Houston, TX, USA
Scheduled completion: 2020
A key characteristic of new Nancy and Rich Kinder Building is its porosity that opens up the ground floor at all elevations. Seven gardens slice the perimeter, marking points of entry and punctuating the elevations. The entrance to the new campus is marked by the largest garden court. The shape of the building is defined by concave curves, that push down on the roof geometry, allowing natural light into the top-lit galleries. Organised horizontally on two levels, all galleries have natural light and are flexible with open flow.
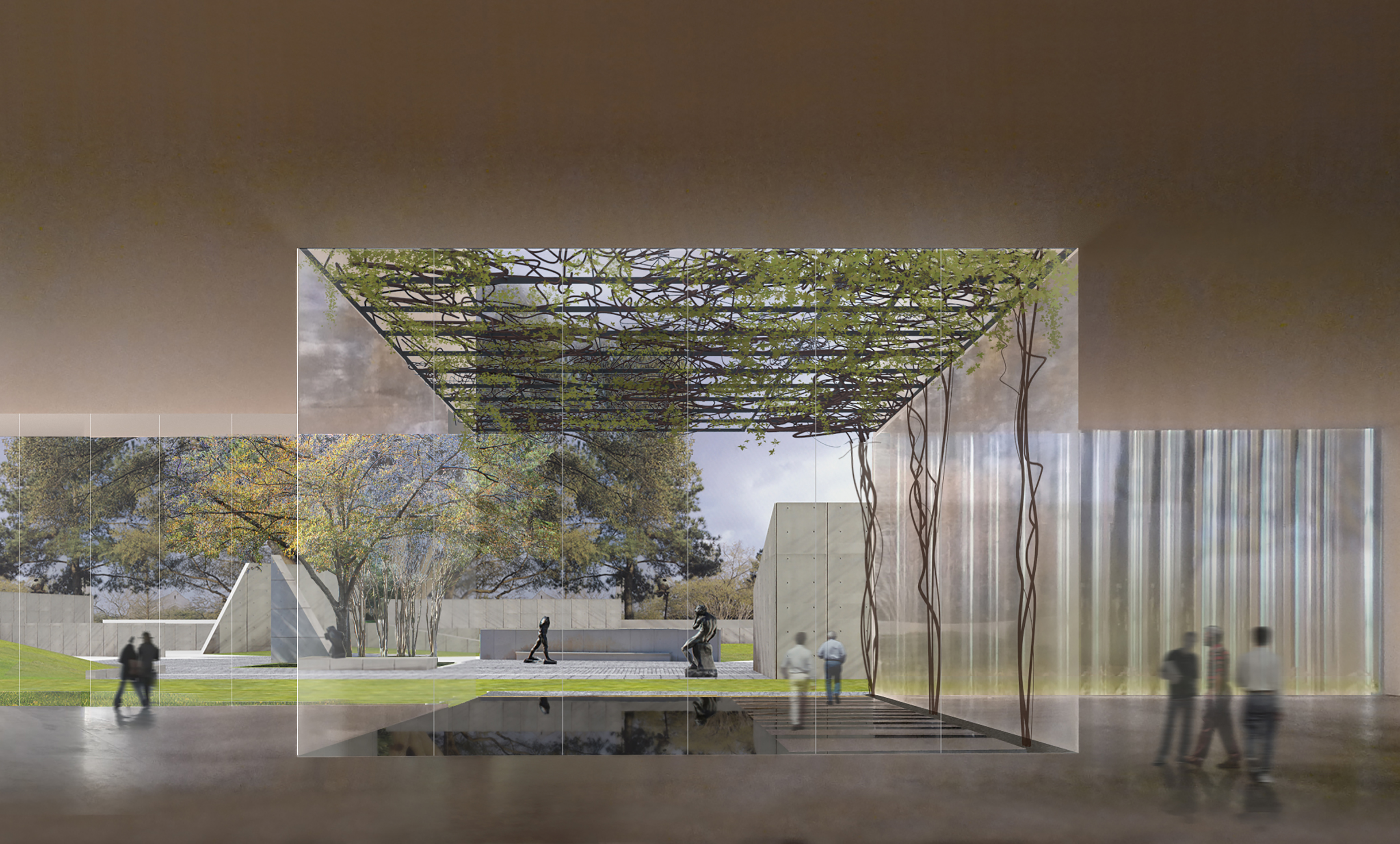
Nancy and Rich Kinder Building, Museum of Fine Arts Houston
Houston, TX, USA
Scheduled completion: 2020
This ground level of the Nancy and Rich Kinder Building is envisioned as an activating social space, open to the community. Here, visitors will be able to stay longer hours, even when the galleries upstairs are closed. A new restaurant will open up to the Cullen Sculpture Garden and a café to Bissonnet street.
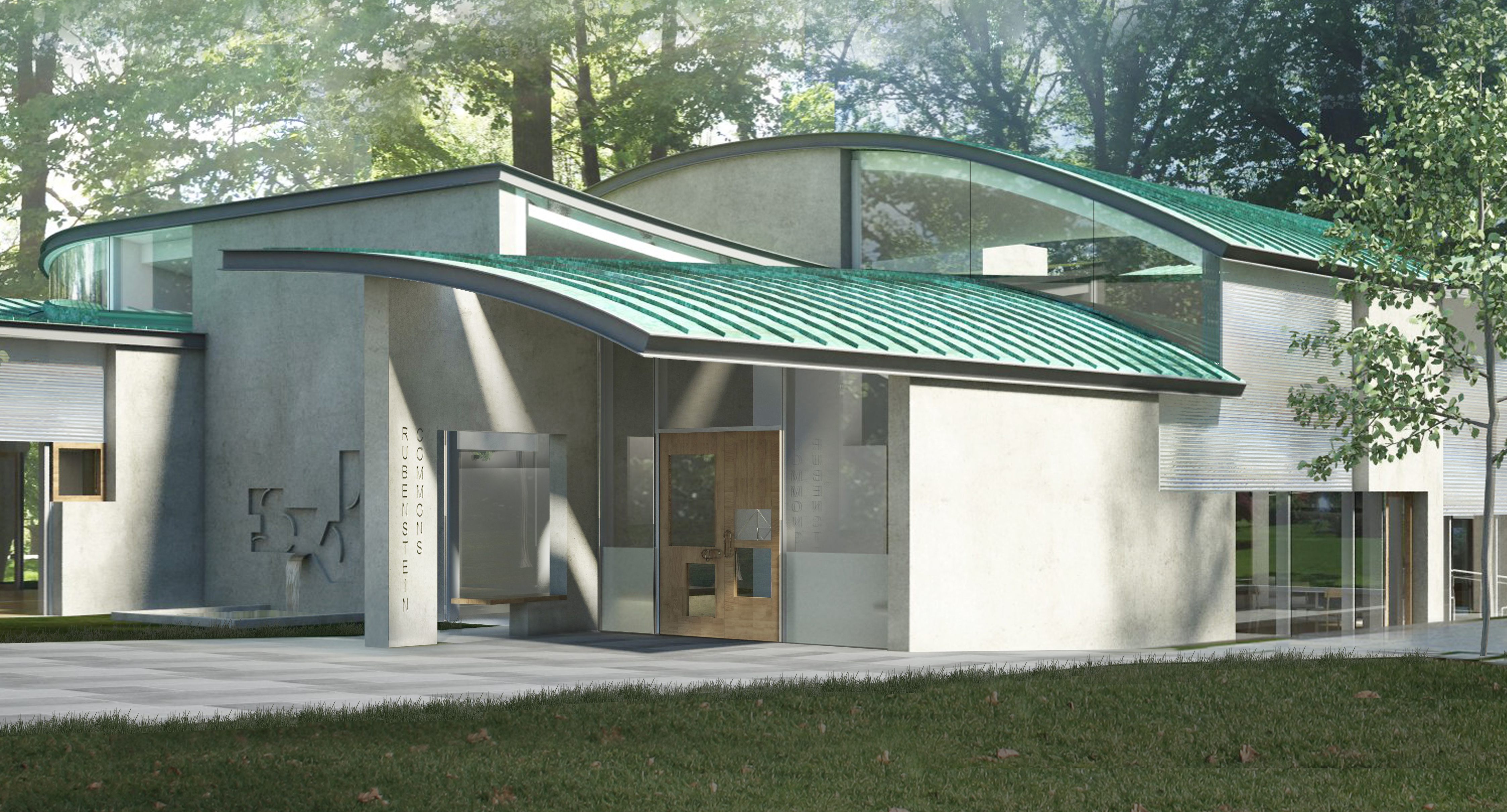
Rubenstein Commons, Institute for Advance Study
Princeton, NJ, USA
Scheduled completion: 2019
This new commons for the Institute for Advanced Study (IAS) in Princeton will support community and academic life through its variety of social and meeting spaces. The building also offers space for the display of images and materials that tell the story of the Institute’s heritage and is connected to the landscape by pools of water which reflect sunlight into interior spaces. The intertwining of nature into the design corresponds to the Institute’s areas of study; science, physics, humanities and art.
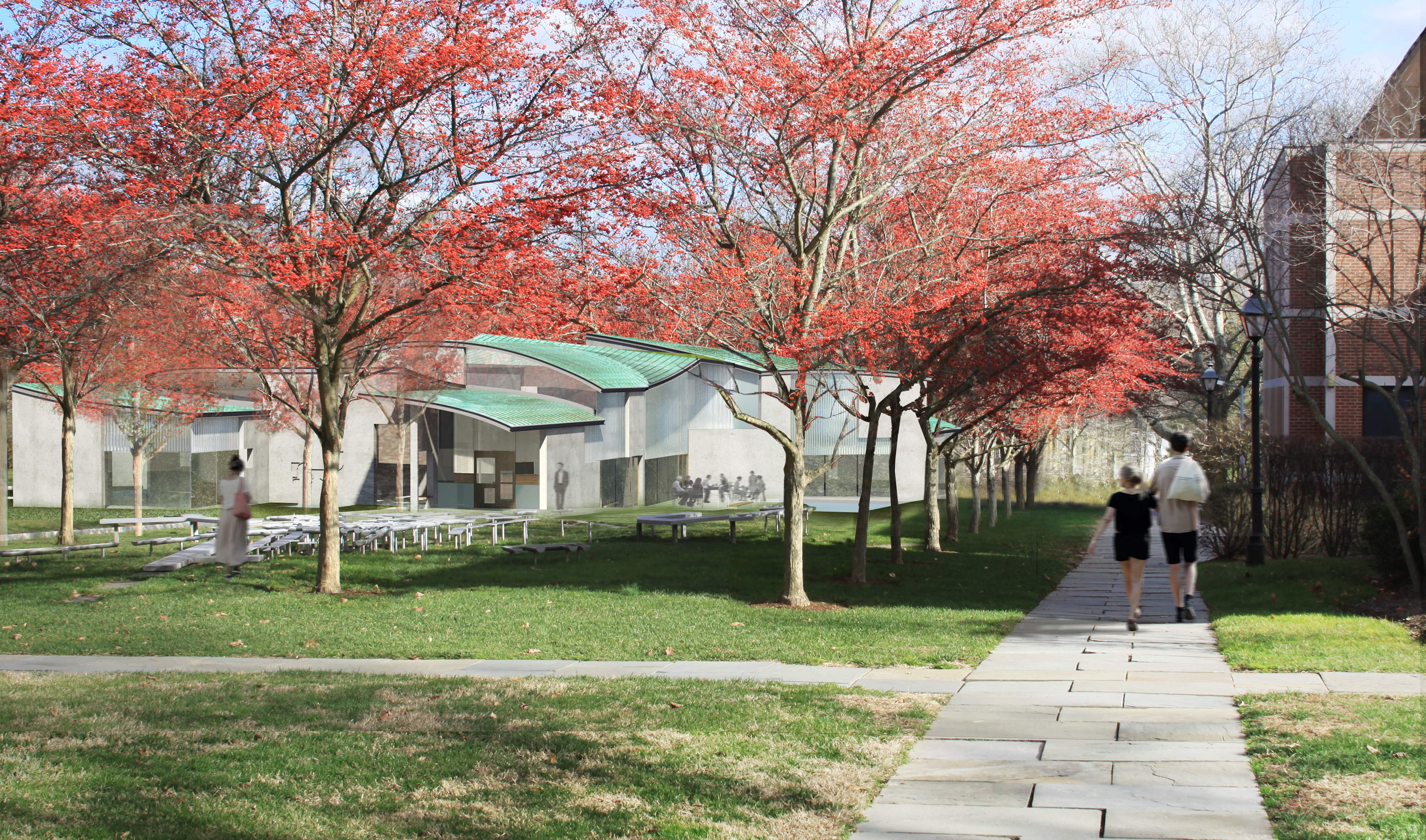
Rubenstein Commons, Institute for Advance Study
Princeton, NJ, USA
Scheduled completion: 2019
Four gardens with pools to north, south, east and west measure the time of a year’s passing through the four seasons. The western garden represents autumn with ginkgo trees; to the north, moss and pine trees represent winter; spring is marked to the east with pink blooming magnolias; summer to the south with birch trees.
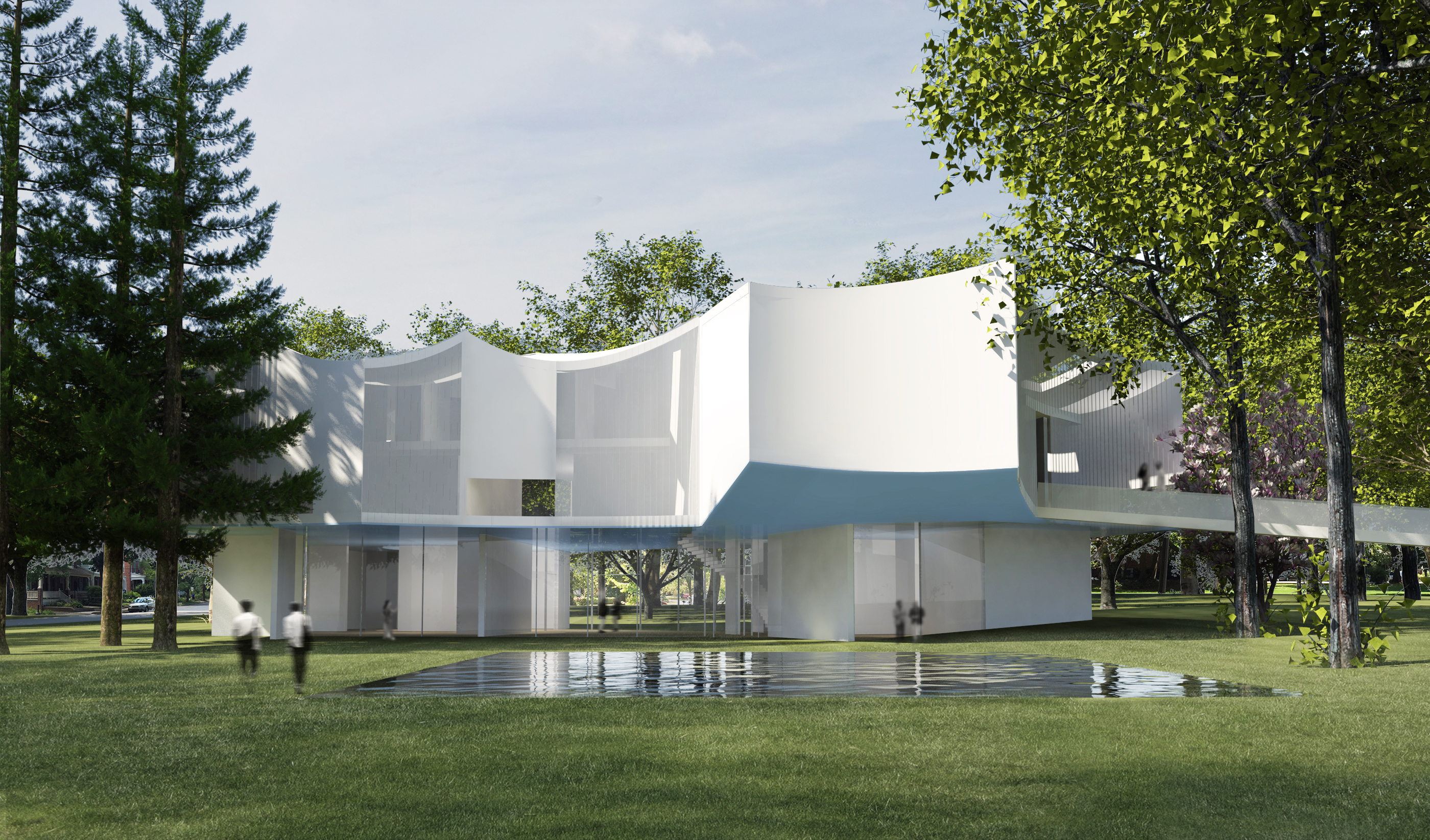
Winter Visual Arts Center, Franklin & Marshall College
Lancaster, PA, USA
Scheduled completion: 2019
As the first phase of a proposed New Arts Quad for Franklin & Marshall’s campus, this new fine arts building will replace the former Herman Arts Center, built in 1969. Preserving the large trees, the oldest elements of the Franklin & Marshall campus, was the key generator for the building's geometry. The form is a raised pavilion that takes its shape from the concave inflection of the existing campus trees, all of which are preserved on the site.
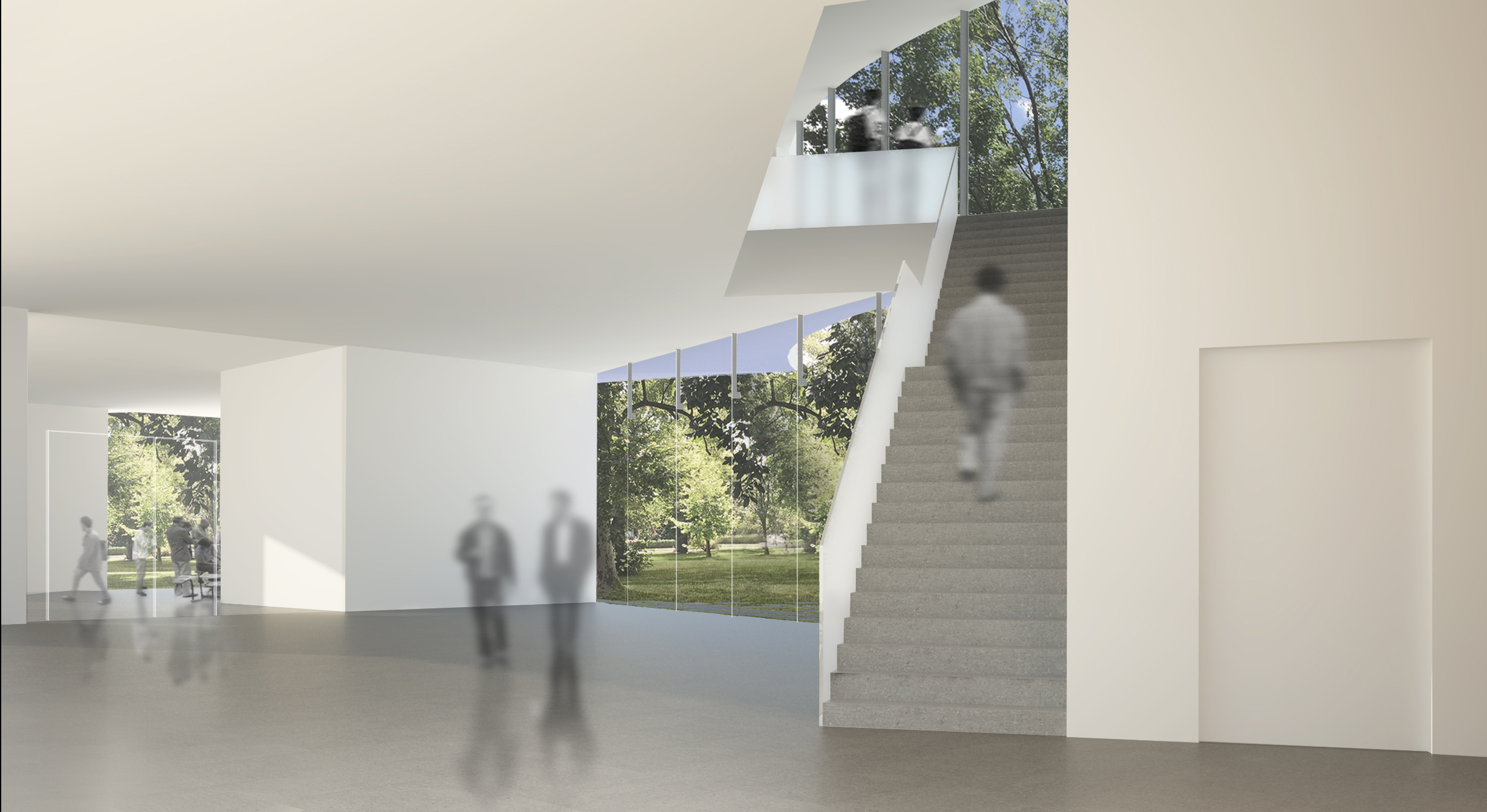
Winter Visual Arts Center, Franklin & Marshall College
Lancaster, PA, USA
Scheduled completion: 2019
The lightweight architecture is articulated by thin in-wall trusses, while the concrete walls at ground level articulate the distinction between light and heavy. The skin is made of a new recycled glass aggregate material. Natural light is brought to all studios that each have operable glass windows.
Ellie Stathaki is the Architecture & Environment Director at Wallpaper*. She trained as an architect at the Aristotle University of Thessaloniki in Greece and studied architectural history at the Bartlett in London. Now an established journalist, she has been a member of the Wallpaper* team since 2006, visiting buildings across the globe and interviewing leading architects such as Tadao Ando and Rem Koolhaas. Ellie has also taken part in judging panels, moderated events, curated shows and contributed in books, such as The Contemporary House (Thames & Hudson, 2018), Glenn Sestig Architecture Diary (2020) and House London (2022).
-
 All-In is the Paris-based label making full-force fashion for main character dressing
All-In is the Paris-based label making full-force fashion for main character dressingPart of our monthly Uprising series, Wallpaper* meets Benjamin Barron and Bror August Vestbø of All-In, the LVMH Prize-nominated label which bases its collections on a riotous cast of characters – real and imagined
By Orla Brennan
-
 Maserati joins forces with Giorgetti for a turbo-charged relationship
Maserati joins forces with Giorgetti for a turbo-charged relationshipAnnouncing their marriage during Milan Design Week, the brands unveiled a collection, a car and a long term commitment
By Hugo Macdonald
-
 Through an innovative new training program, Poltrona Frau aims to safeguard Italian craft
Through an innovative new training program, Poltrona Frau aims to safeguard Italian craftThe heritage furniture manufacturer is training a new generation of leather artisans
By Cristina Kiran Piotti