What’s next for Studio Gang?
Jeanne Gang, architect and founder of Studio Gang, is the queen of the smart façade. The Chicago-based practice, which hosts bee-hives on the office roof, has extensively researched the solar carving process in relation to the design and construction of towers. A Studio Gang façade is always highly sculpted, including clever cut-out features that contribute to heating and cooling, while enhancing the interior experience for users. Coming soon to a horizon near you are projects from San Francisco, to Chicago and New York City.
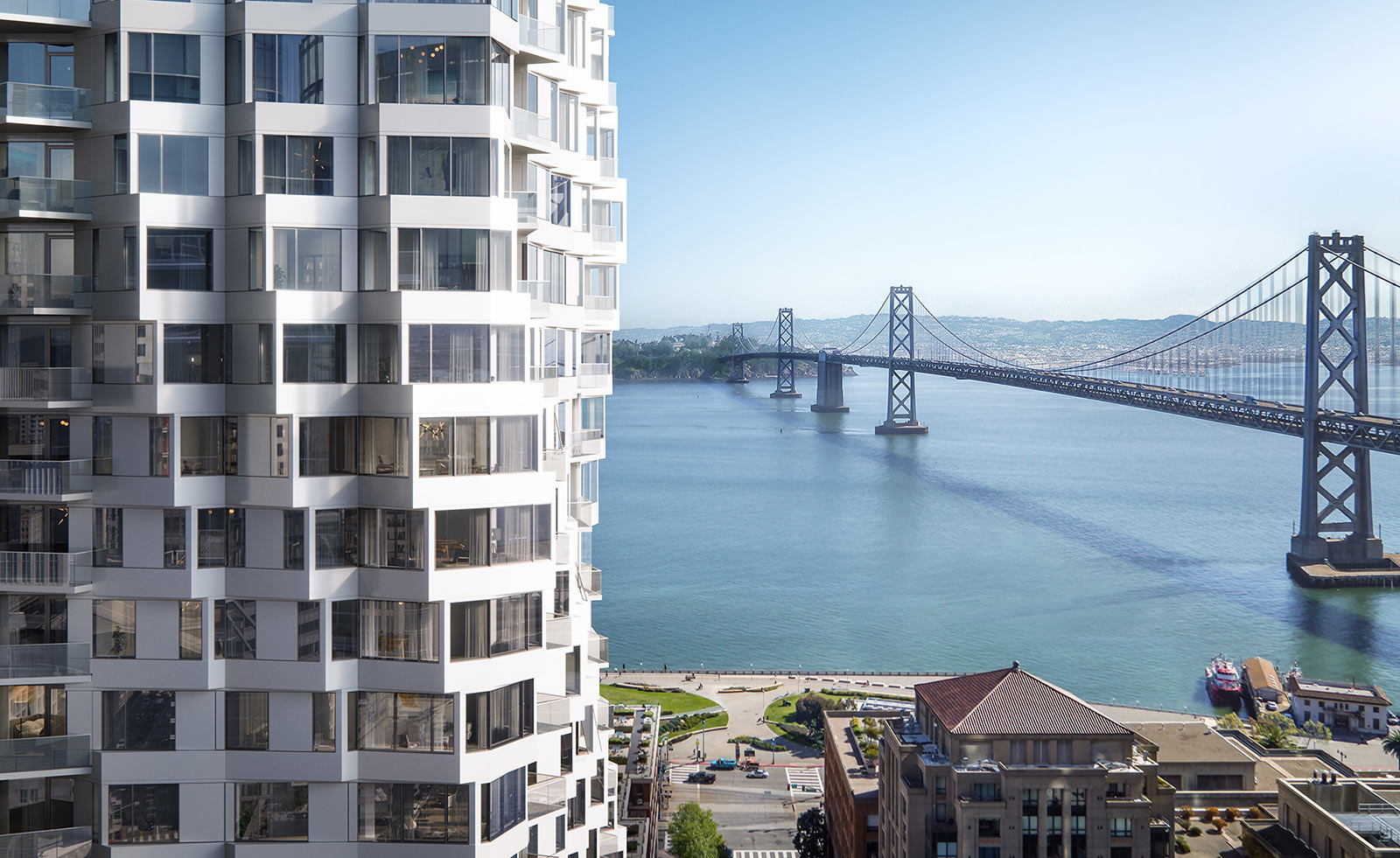
MIRA, San Francisco US
Status: under construction
This 122m high residential tower development in centre of San Francisco is located just blocks away from the Bay Bridge. Studio Gang’s design is a vertical reinterpretation of the city’s architectural traditons – the classic bay window, as seen in San Francisco’s early houses, is reimagined in a high-rise context in response to the city’s need for dense housing. Twisting incrementally over the height of the tower, the bays bring views and natural light to the interiors, elevating every residence into a corner unit. The sophisticated curtain wall façade and water harvesting system, green roofs, and high-efficiency fixtures, make the building sustainable in its construction, as well as its future.
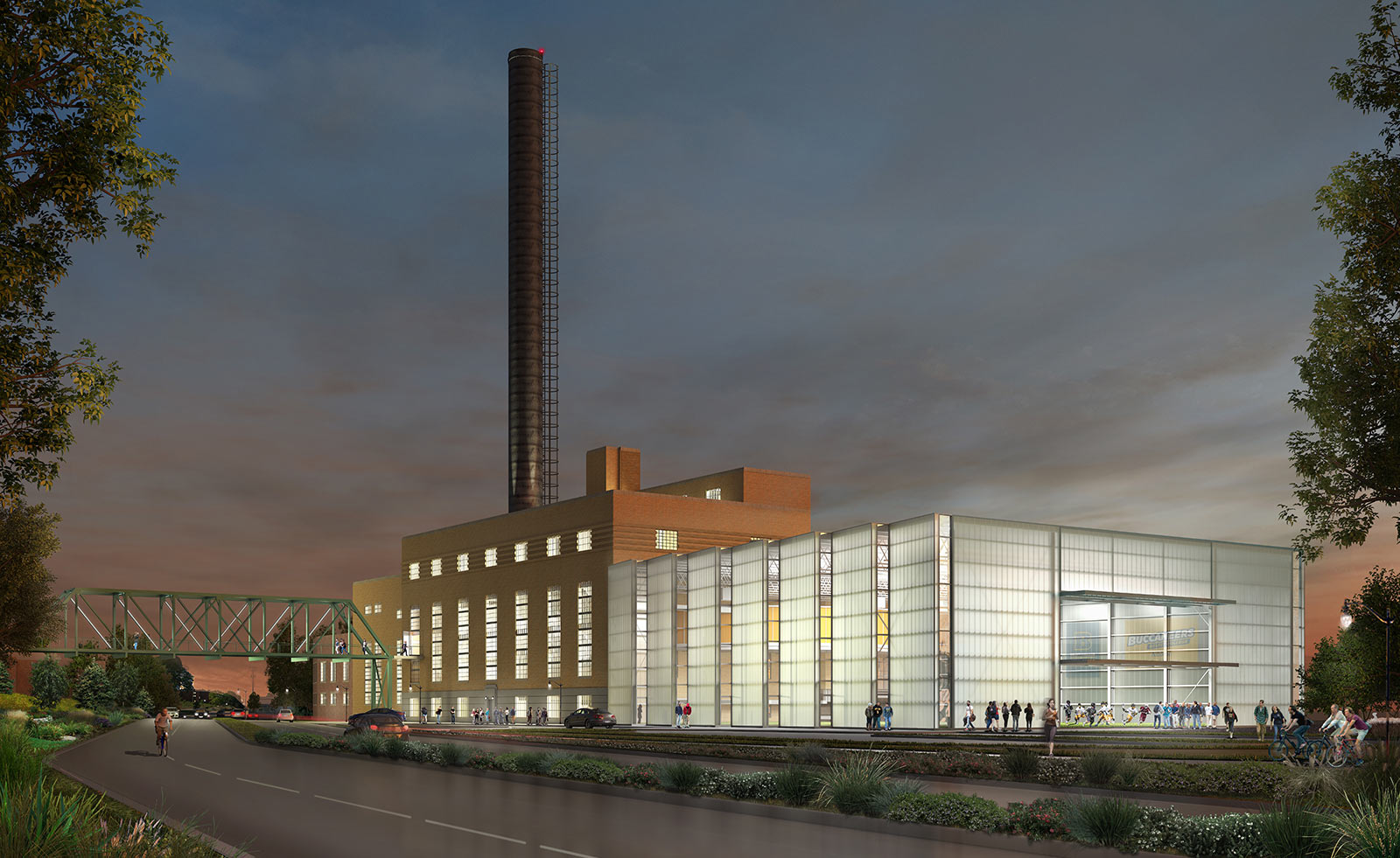
Beloit College Powerhouse, Wisconsin US
Status: under construction
Studio Gang is remodelling a former coal-burning power plant for Beloit College. The powerhouse, which is located between the College’s campus and the Rock River, will be a student union focused on recreation and wellness including a fitness centre, running track, swimming pool, student loungers, conference centre and lecture hall. Studio Gang’s main challenge is to bring an efficient energy plan to the 100-year-old original structure – the plan includes addressing heat flow through the building skin with radiant panels that make use of the energy from the river water.
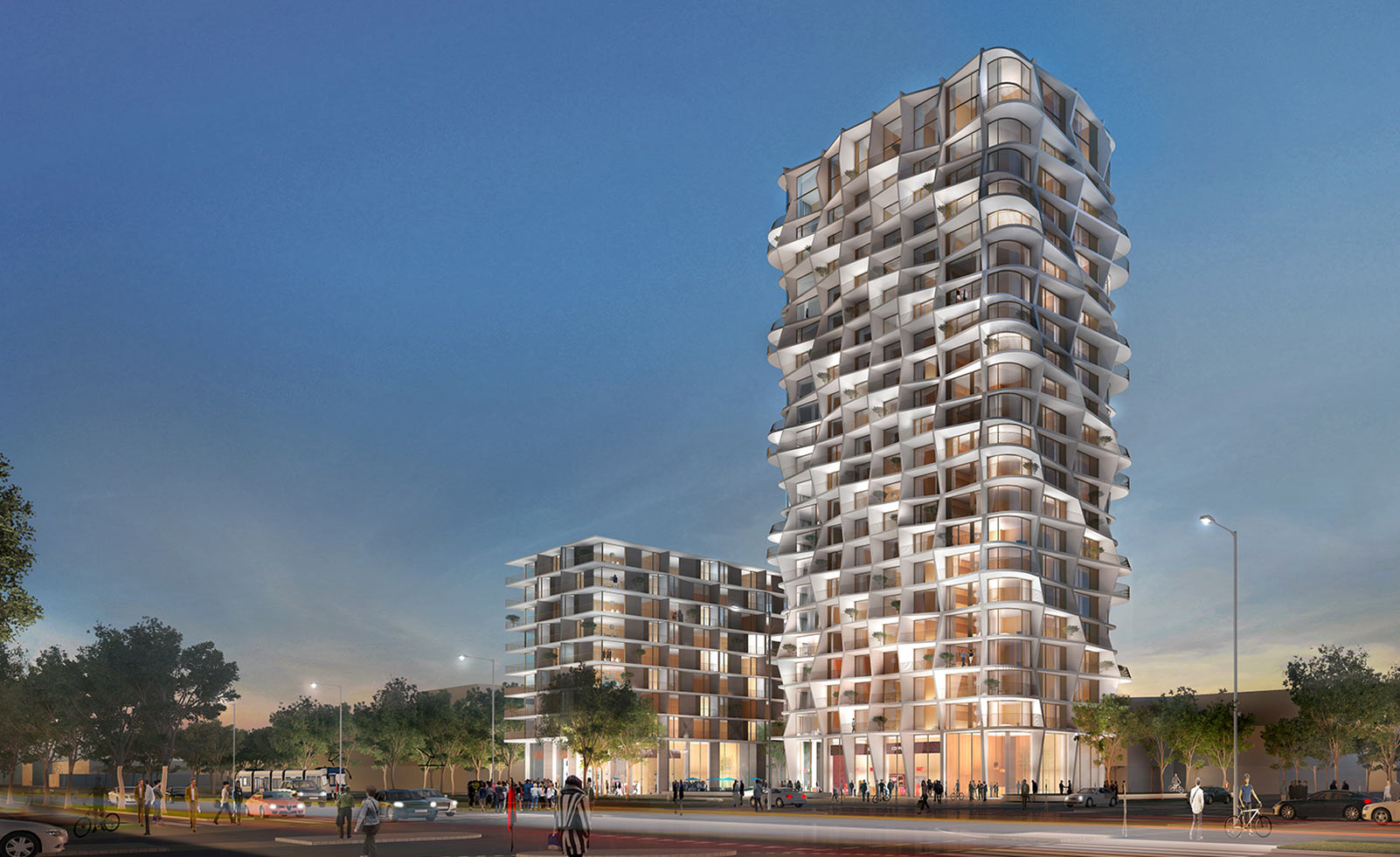
Amsterdam Tower, the Netherlands
Status: in design
Located in Amsterdam-Zuid, this residential development is a response to an urgent need for housing in the community. The design is informed by the surrounding 1950s concrete architecture, yet extends this fabric upwards. Two volumes – a high rise and a low rise – together contain 250 residences. An evolution of the rational and rectilinear modernist blocks, the corners of the structures are cropped to expand resident’s views and create visual connections across the building.
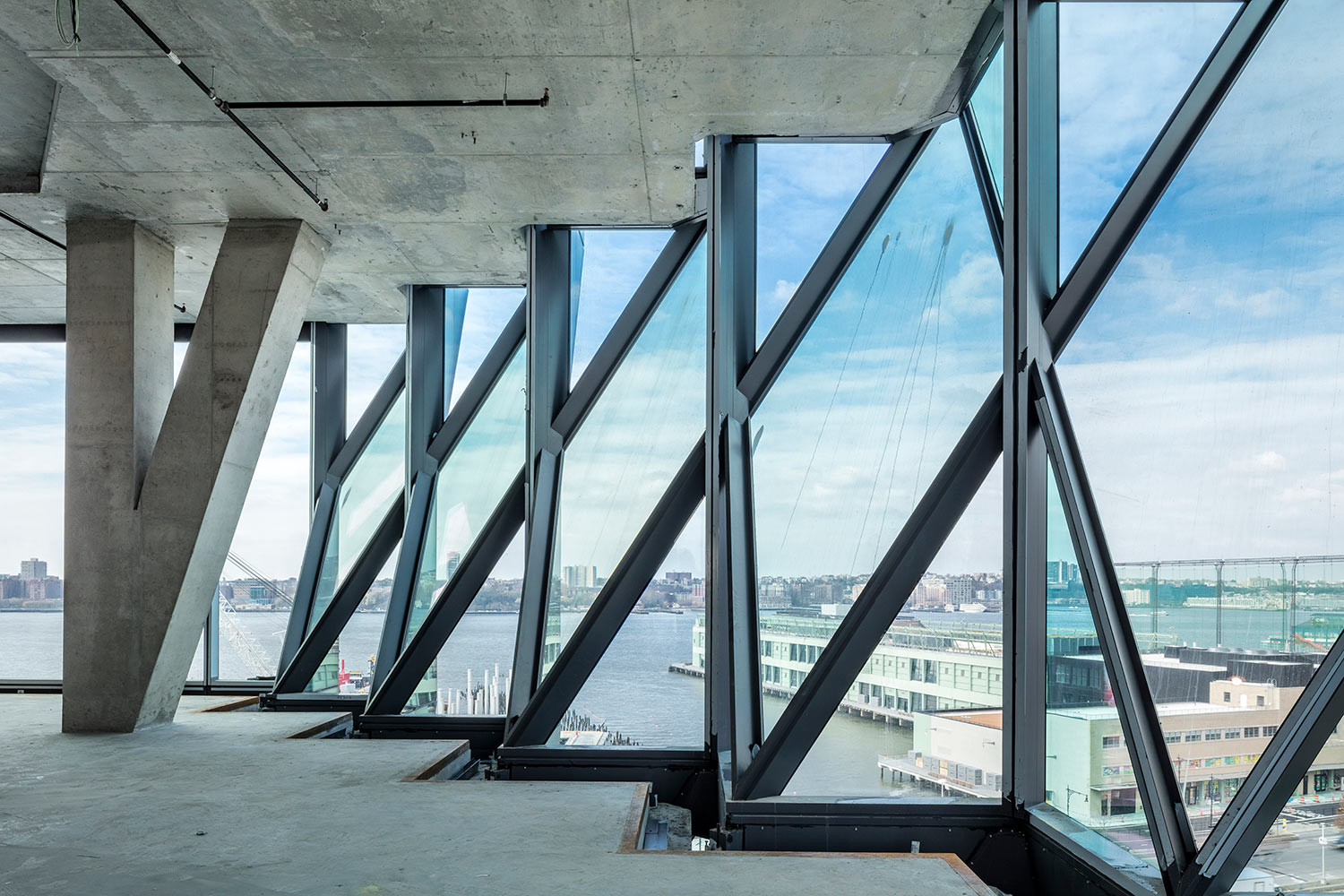
40 Tenth Avenue, New York US
Status: under construction
Studio Gang sculpted this office tower in response to the sun to create the right balance of solar access. The site location on the edge of Manhattan between the High Line park and the Hudson River was strategic to this. The building was developed alongside the studio’s ongoing research into tall buildings and solar carving.
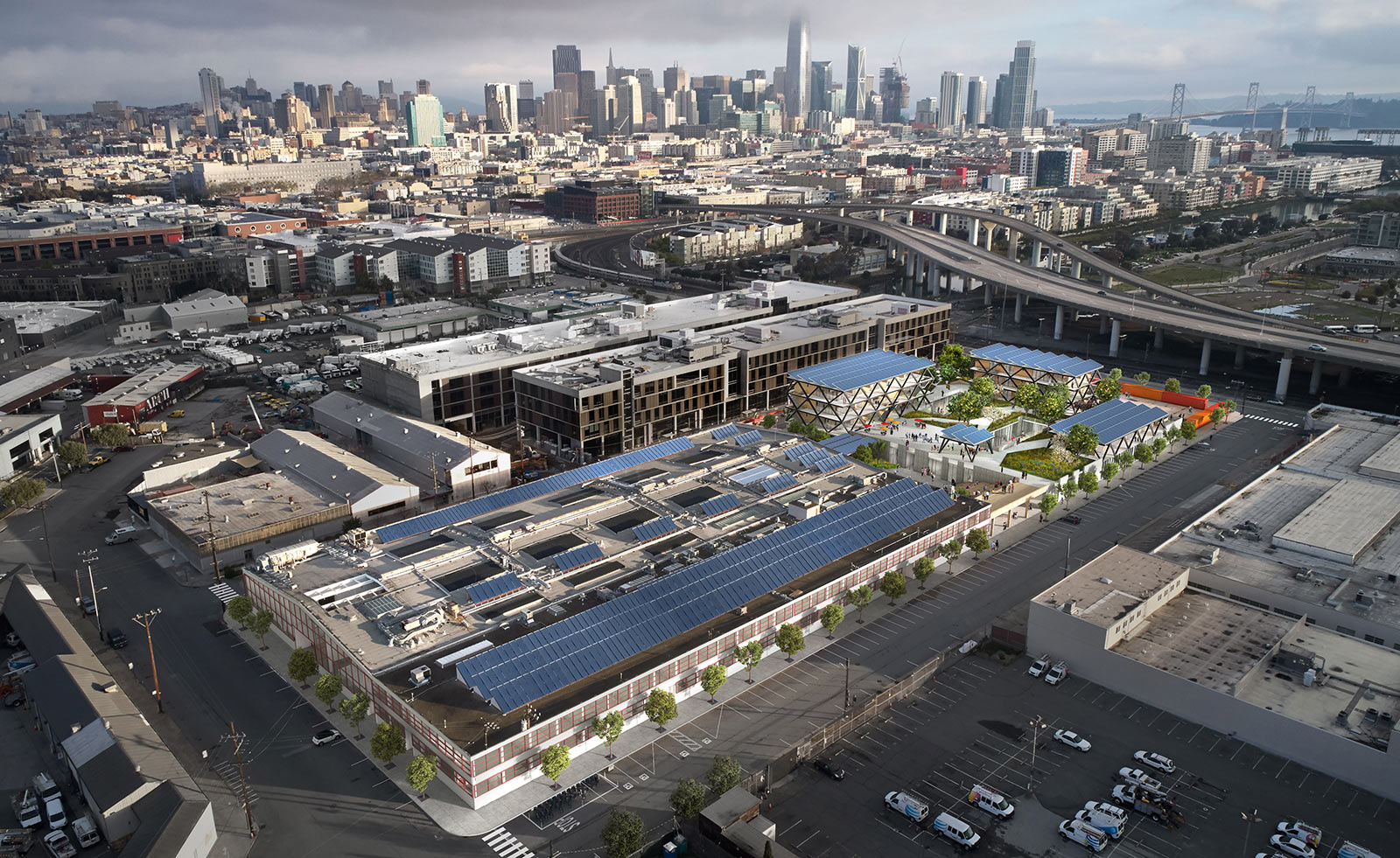
California College of the Arts, San Francisco US
Status: in design
Studio Gang’s design for CCA’s campus is an indoor and outdoor environment that connects disciplines in new ways. CCA, founded during the Arts and Crafts movement, encompasses a broad spectrum of art and design subjects across two campuses. Studio Gang’s design aims to create an ecosystem of people, ideas, and practices by extending the main academic building of the existing San Francisco campus into a new campus yard. The layered environment is flexible to future evolutions and meets the city’s design and innovation district.
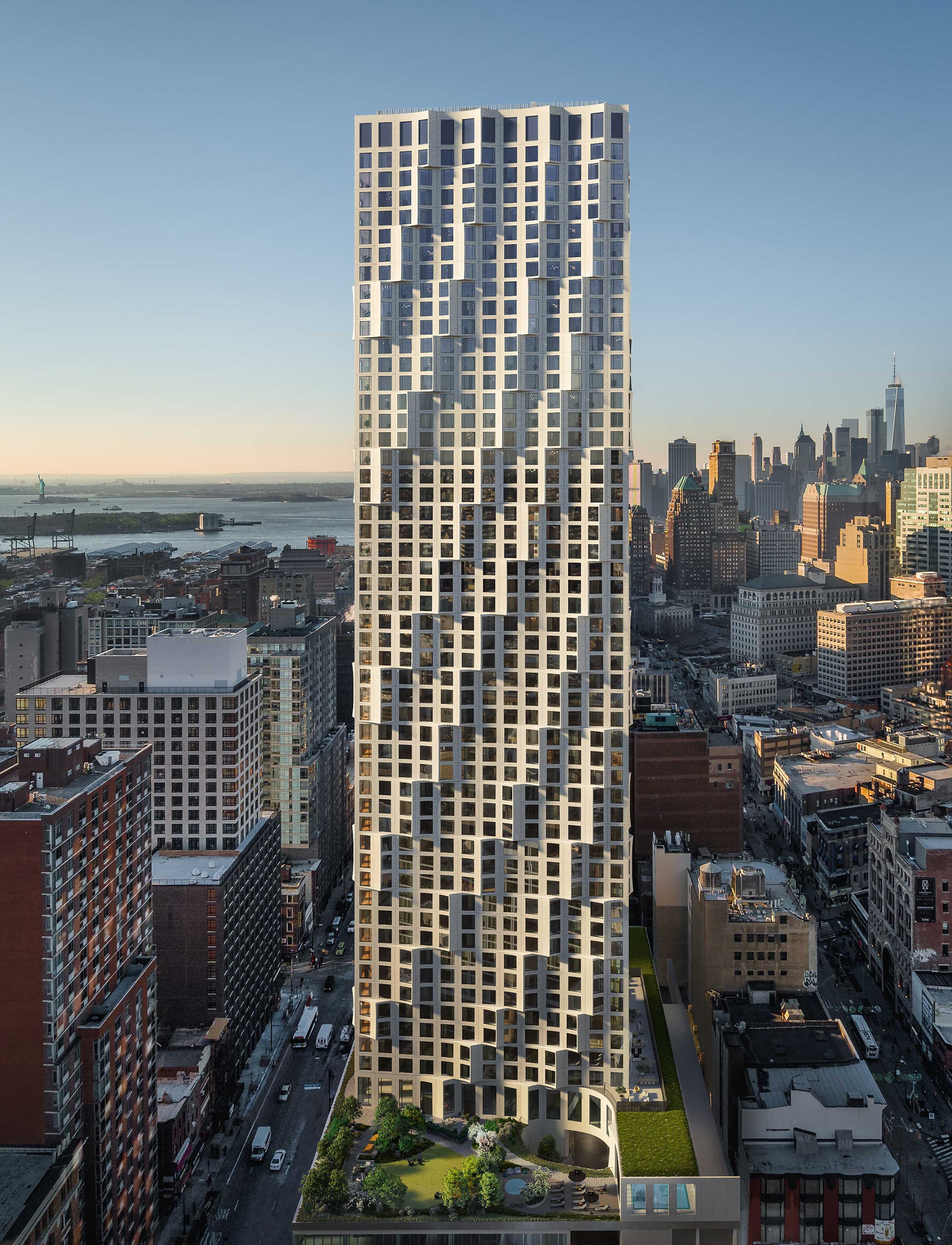
11 Hoyt, New York US
Status: under construction
Located in Downtown Brooklyn, this 57-storey tower is Studio Gang’s first residential building in New York. The scalloped façade will be made of crafted cast concrete and glass, drawing in its expression from Brooklyn’s local architectural history. The design has a two storey podium base that spans the whole block, bringing maximum light to the residences above.
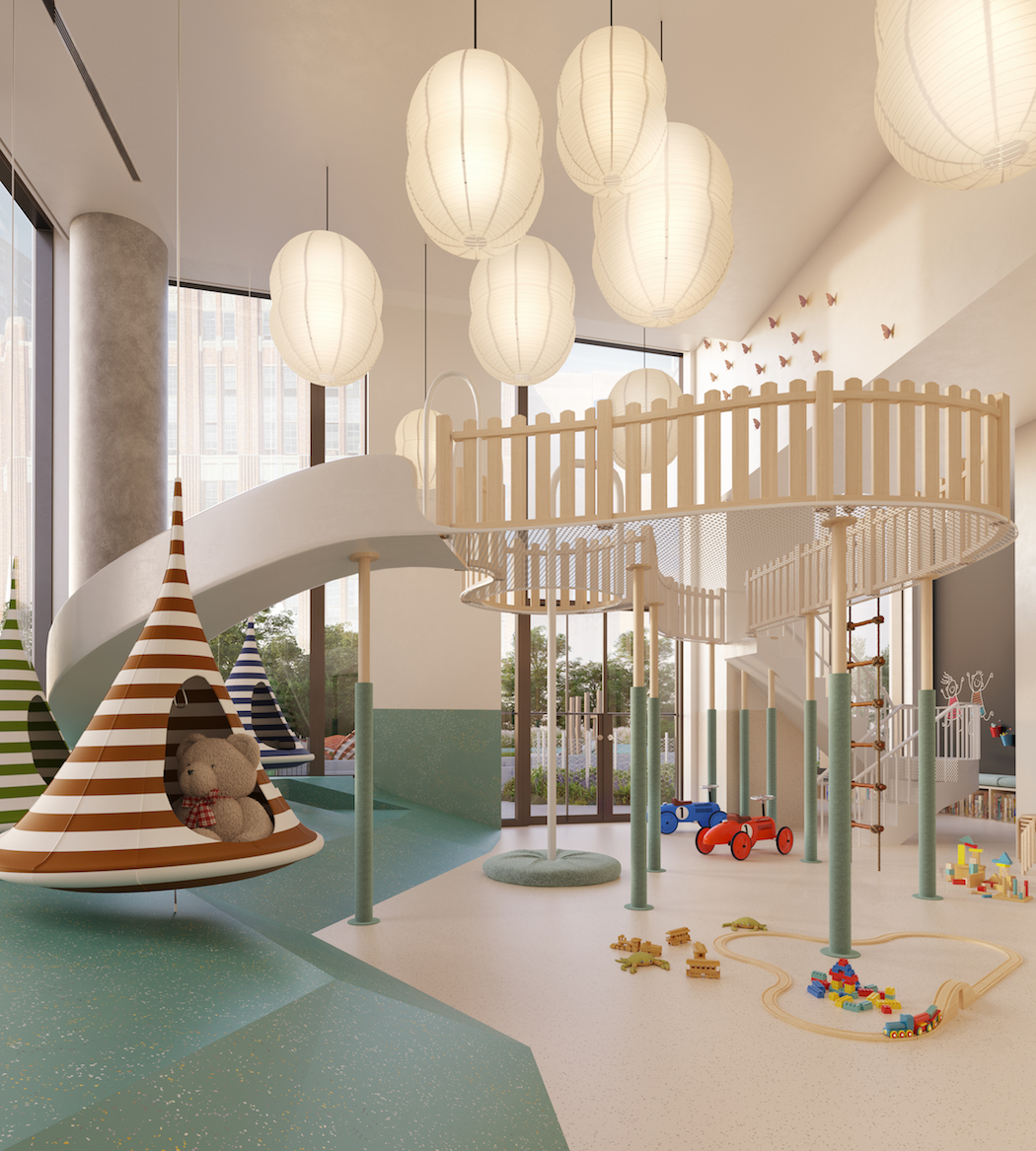
11 Hoyt, New York US
Status: under construction
With frontage along Hoyt, Livingston and Elm streets, the building includes 481 residences ranging from studio to four-bedrooms, configured into approximately 190 unique floorplans. Interiors of the building are designed by London-based Michaelis Boyd Associates, with landscaping of the surrounding park by NYC-based Hollander Design. Developed by Tishman Speyer, the building is set to complete in 2020. Image: Binyan Studios
Wallpaper* Newsletter
Receive our daily digest of inspiration, escapism and design stories from around the world direct to your inbox.
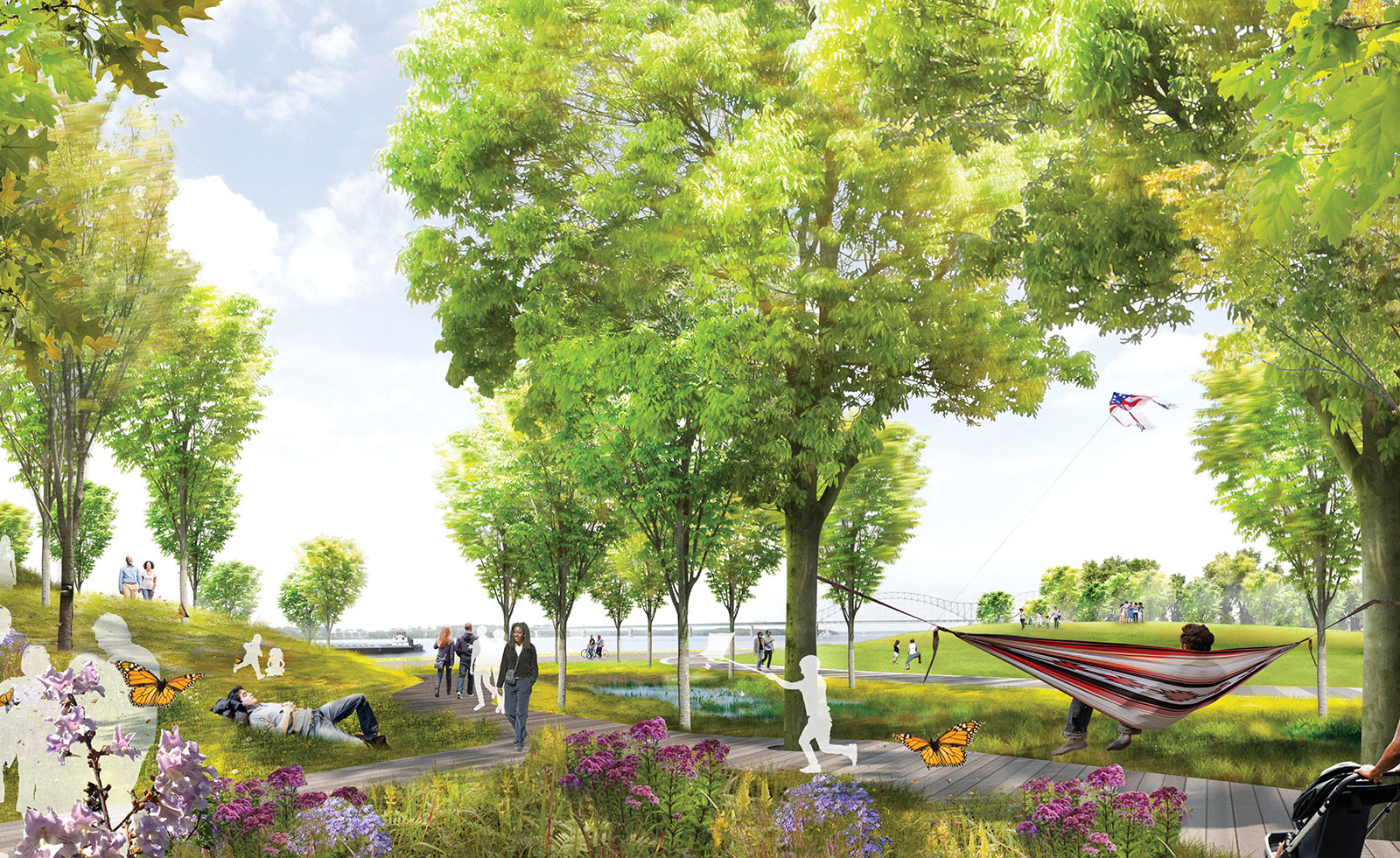
Tom Lee Park at Memphis Riverfront, Tennessee US
Status: under construction
One of the five zones of Studio Gang’s Memphis Riverfront concept, the Tom Lee Park brings new amenities including an adventure playground and an elegant pavilion to the riverfront, all designed to be used across seasons. A variety of trails have been designed to suit different speeds of movement through the park, while areas for shade and contemplation encourage people to relax and enjoy the Mississippi. Studio Gang has intitiated the ‘Youth Design Leadership Program’ alongside the project that embeds local students into the process of reimagining the 25 acres of Mississippi riverfront between Georgia and Beale.
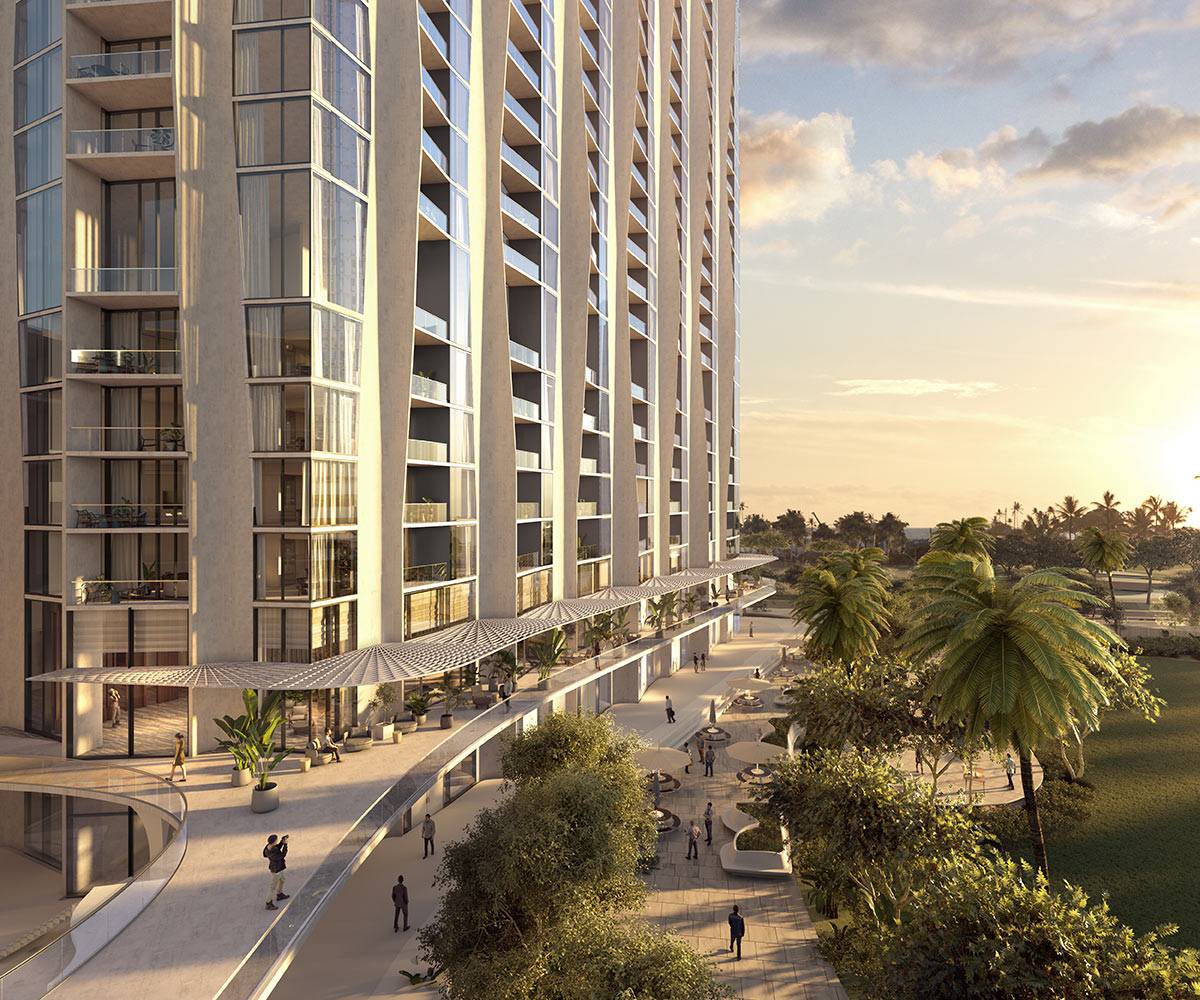
Kō‘ula, Honolulu
Status: under construction
The fluid façade of the 41-storey Kō‘ula tower brings the best ocean views to its residents, while optimising shade, natural light and breeze. The shape is an interpretation of the organic red sugar cane plant that once grew in the area. Each residence features a generous private lānai for outdoor living and features interior design by Yabu Pushelberg.
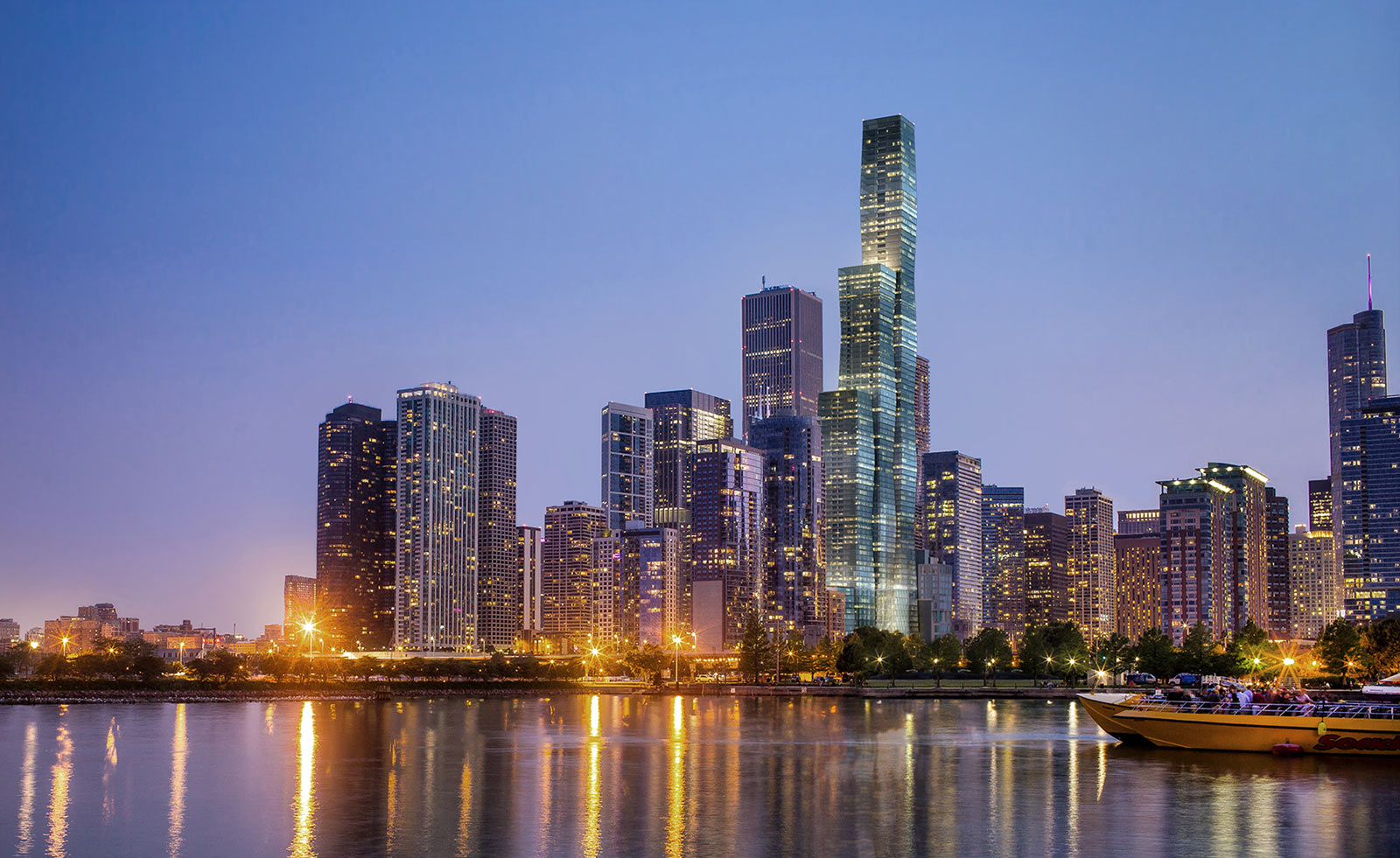
Vista Tower, Chicago US
Status: under construction
Set to become the third tallest building on the Chicago skyline, the Vista Tower is made up of three interconnecting volumes of different heights, creating a flowing appearence of the blocks with green space at various heights. The tower combinies residential and hotel facilities.
Ellie Stathaki is the Architecture & Environment Director at Wallpaper*. She trained as an architect at the Aristotle University of Thessaloniki in Greece and studied architectural history at the Bartlett in London. Now an established journalist, she has been a member of the Wallpaper* team since 2006, visiting buildings across the globe and interviewing leading architects such as Tadao Ando and Rem Koolhaas. Ellie has also taken part in judging panels, moderated events, curated shows and contributed in books, such as The Contemporary House (Thames & Hudson, 2018), Glenn Sestig Architecture Diary (2020) and House London (2022).
-
 In Wales, Michelin-starred Gorse celebrates the country’s abundant larder
In Wales, Michelin-starred Gorse celebrates the country’s abundant larderGorse is the first Michelin-starred restaurant in Cardiff, putting Welsh cuisine on the map. We speak with chef and founder Tom Waters about the importance of keeping culinary traditions alive
By Tianna Williams
-
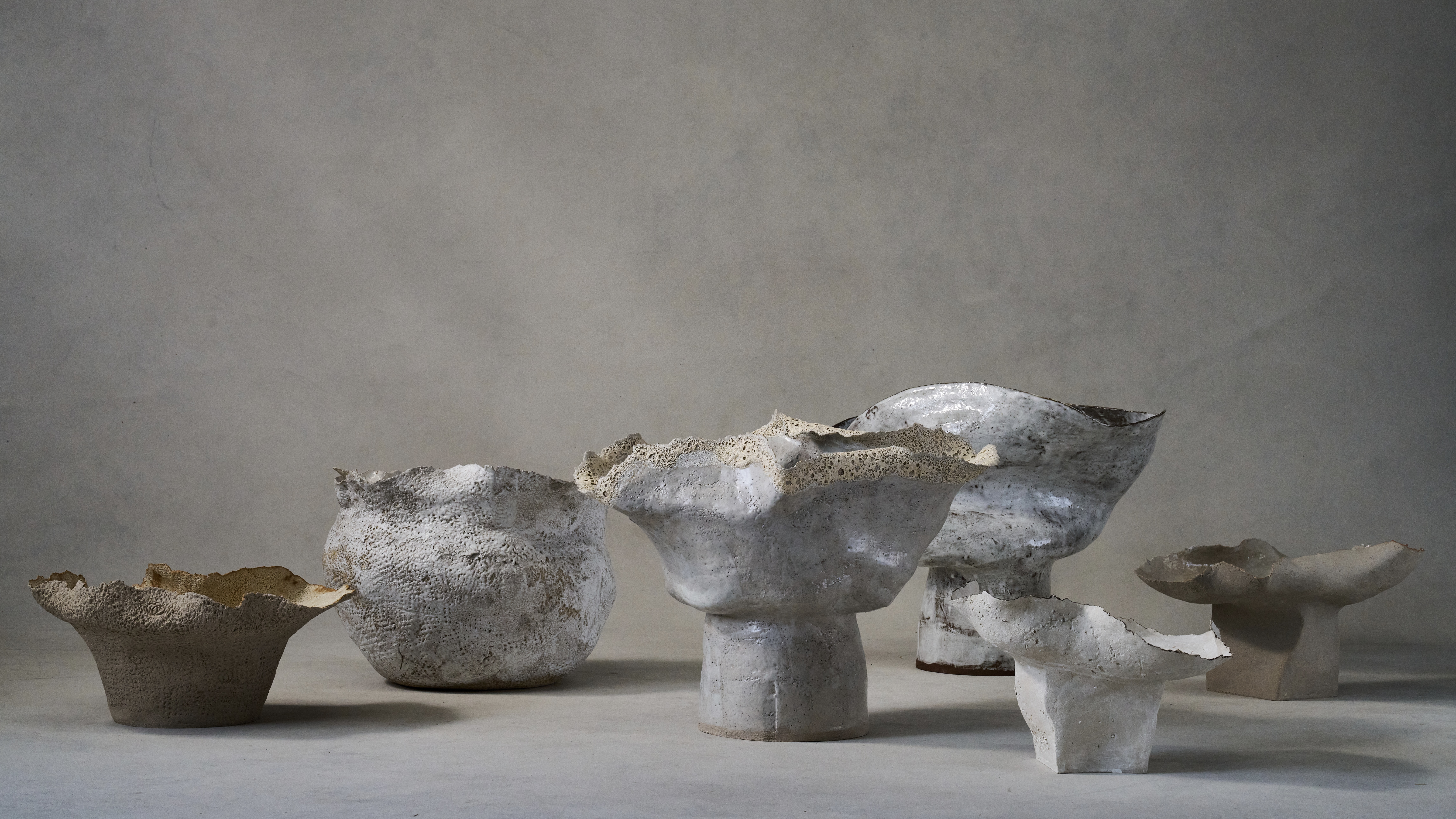 Ludmilla Balkis’ organic, earthy ceramics embody the Basque countryside
Ludmilla Balkis’ organic, earthy ceramics embody the Basque countrysideThe sculptor-ceramicist presents a series inspired by and created from found natural objects in a New York exhibition
By Anna Solomon
-
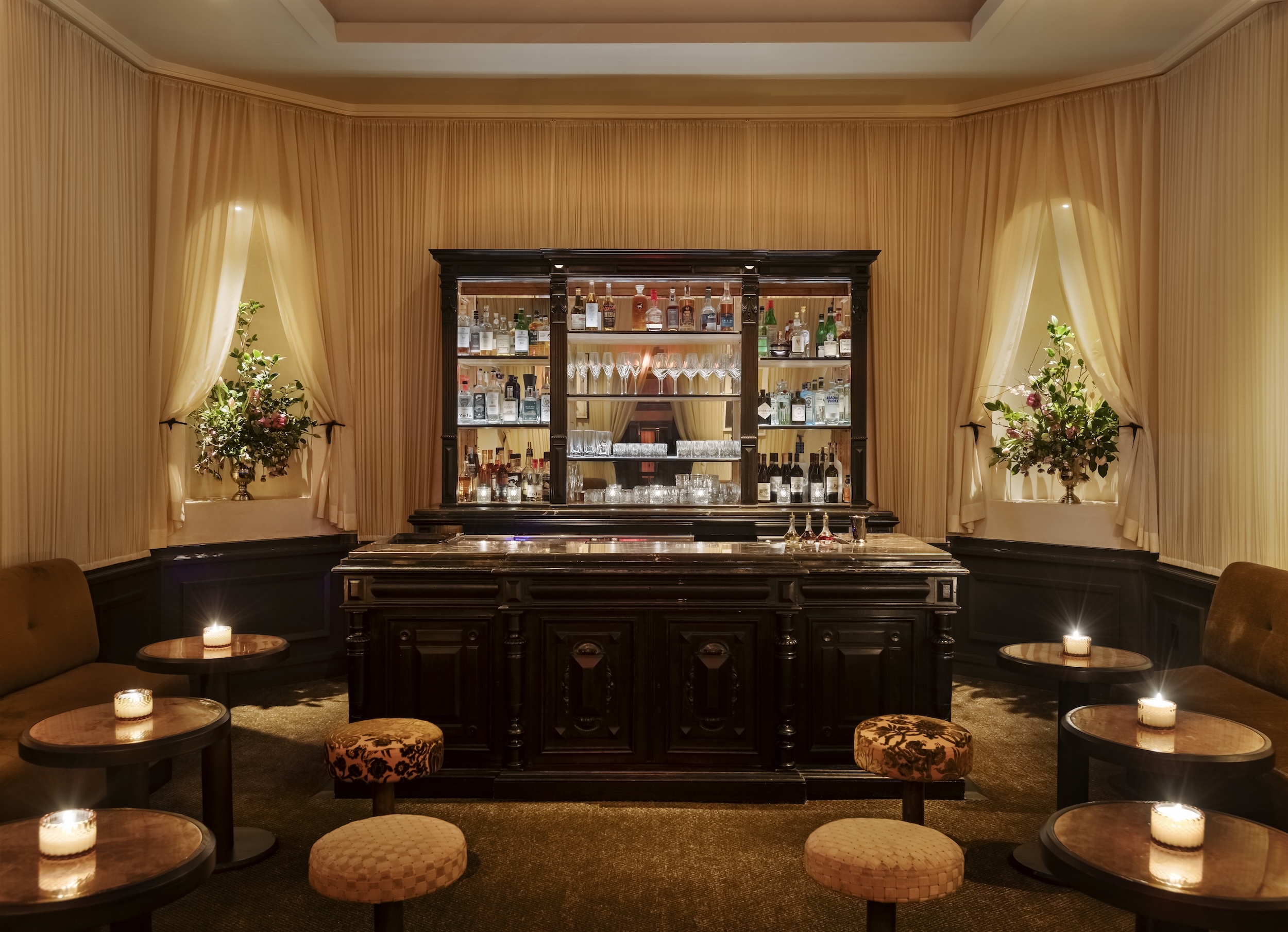 At this secret NYC hangout, the drinks are strong and the vibes are stronger
At this secret NYC hangout, the drinks are strong and the vibes are strongerFor People's bar, Workstead serves up a good time
By Anna Fixsen