Alternative façades fronting sustainable and urban change
While you shouldn’t judge a book by its cover, in architecture, a façade often defines a building and its ambitions. As well as an opportunity for expression, architects are thinking more about how façades can function – from contributing to energy efficiency, to the character of a streetscape in a globalising world. From flexible façades, to smart shutter systems, unexpected uses of materials and adaptations of traditional techniques, these buildings recently caught our eye with their alternative and imaginative façades, contributing to a more sustainable street view.
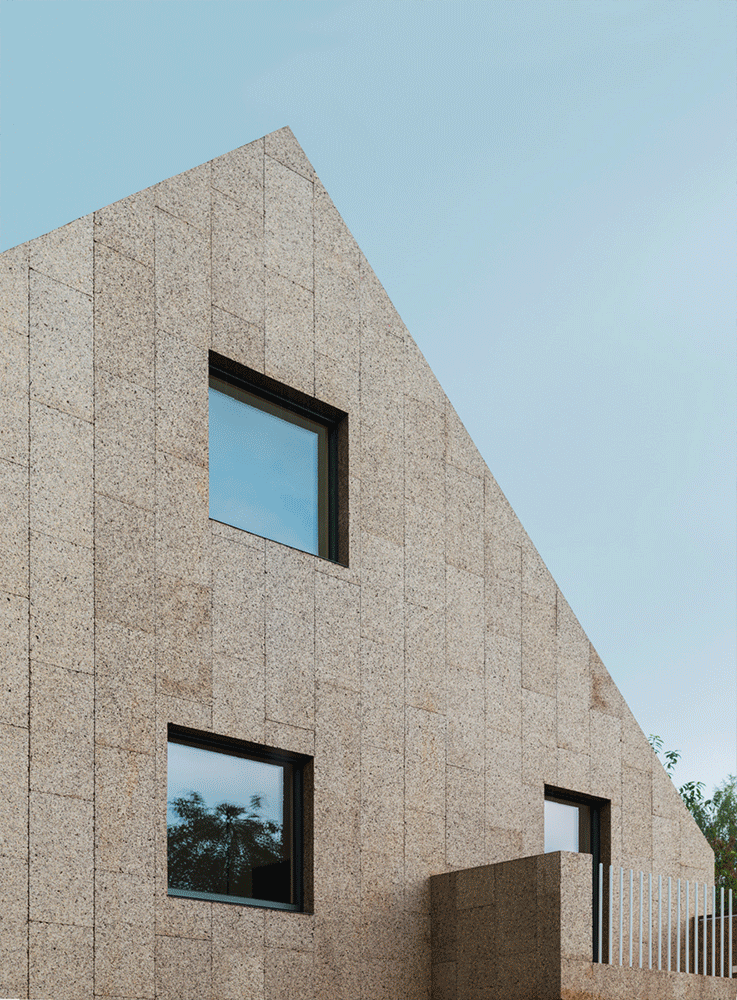
The cork façade
Often seen on flooring, yet rarely on exterior walls, cork is starting to become an interesting façade material – a cork-clad house recently made it onto the prestigious Stirling Prize nominations for 2019. For this pitched roof house in Germany, designed by Rundzwei Architekten, the architects chose cork in response to the client's request for an acoustically-absorbing material. Their choice was then confirmed after a trip to Portugal, the centre of cork production. Its sustainable properties played an important role – the façade panels of the house are made of granulated cork waste, a by-product of the cork production process for bottle corks. As well as being light-weight and easy to transport, the natural resins released during the fusing process create a naturally durable finish for the cork, making it weather and mould resistant without any artificial additives. Existing high insulation properties of cork were enhanced with wood fibre and cellulose insulation materials – the architects avoided chemical adhesives and construction foam.
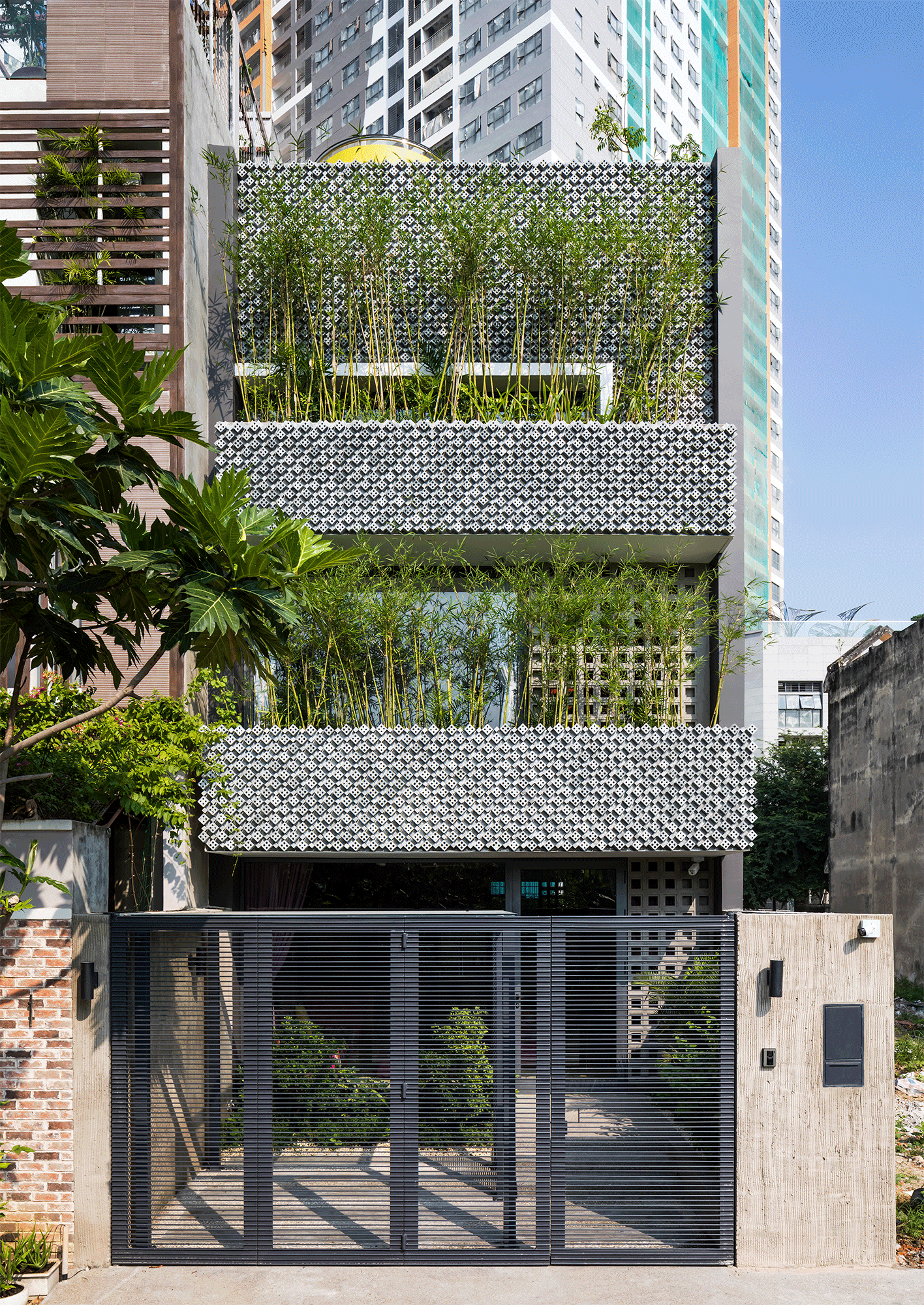
The green façade
Located in Ho Chi Minh City, the Pattern House by MM++ Architects (a practice featured in the Wallpaper Architects’ Dircetory 2018) is a classic example of a ‘tube house’ typical to inner-city South East Asian housing – a tall house on a small plot between buildings. While these houses are certainly space efficient, they don't leave much breathing room for outdoor space, natural ventilation and sunlight for residents. MM++ Architects decided to use the façade as an additional space, incorporating built-in planters with bamboo trees into the design. The green bamboo shoots change the interior by filling the windows with greenery, filtering air into the space and bringing privacy in a unique way. Inspired by Vietnamese modernist architecture, MM++ also experimented with brick patterns and breeze cement blocks.
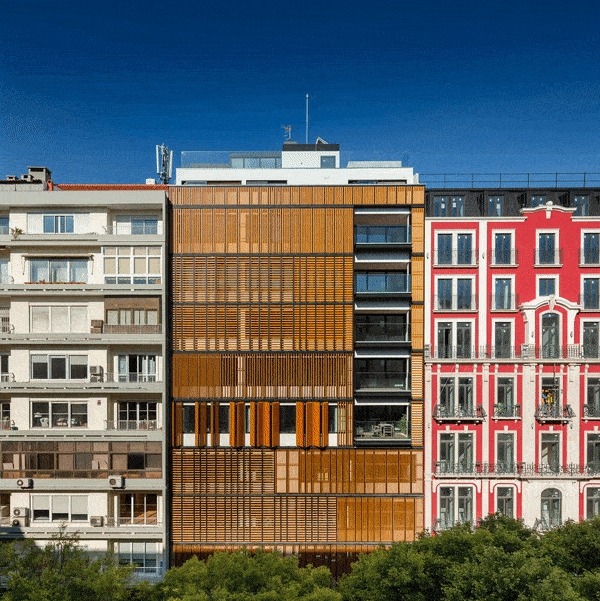
The kinetic façade
This dynamic façade not only contributes to its central Lisbon location in a positive way visually, but gives its inner-city residents privacy, solar shading and acoustic buffering from the busy street. Designed by Plano Humano Arquitectos, the Edificio Lisbon Wood is a façade made of thermo modified wood with an automated shutter system, all designed to increase the building’s energy efficiency. The façade, which was added as a skin to an existing building, previously a tourism office redeveloped into residential use with 15 apartments and two shops, responds to the added need for privacy for its new residents. This façade also reflects the life of its residents – opening up to the sunrise, closing down to shade during the day and moderating the interior experience of light as the sun sets.
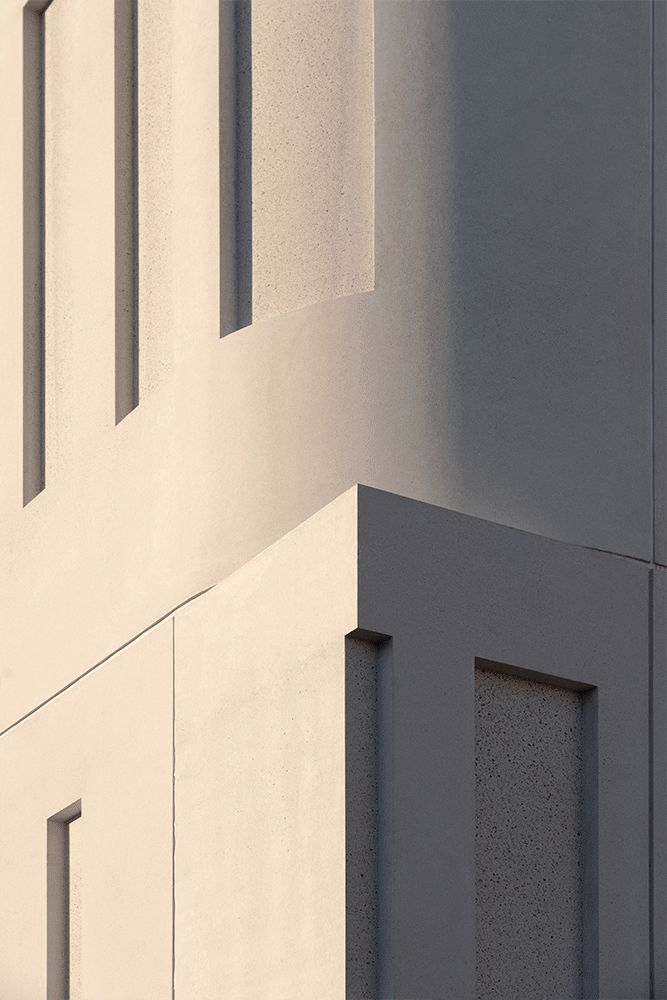
The high street façade
PHASE3 architects met the challenge of adding a retail and residential building to Putney High Street in London with a timeless façade that smoothly falls into step with the existing streetscape. Combining classical and art deco references with a contemporary edge, the architects see the design as an evolution of the high-street vernacular. The interlocking volumes of the building echo the shapes of the previous structure it replaced and continuity from neighbouring façades is created through the curved corners of precast concrete.
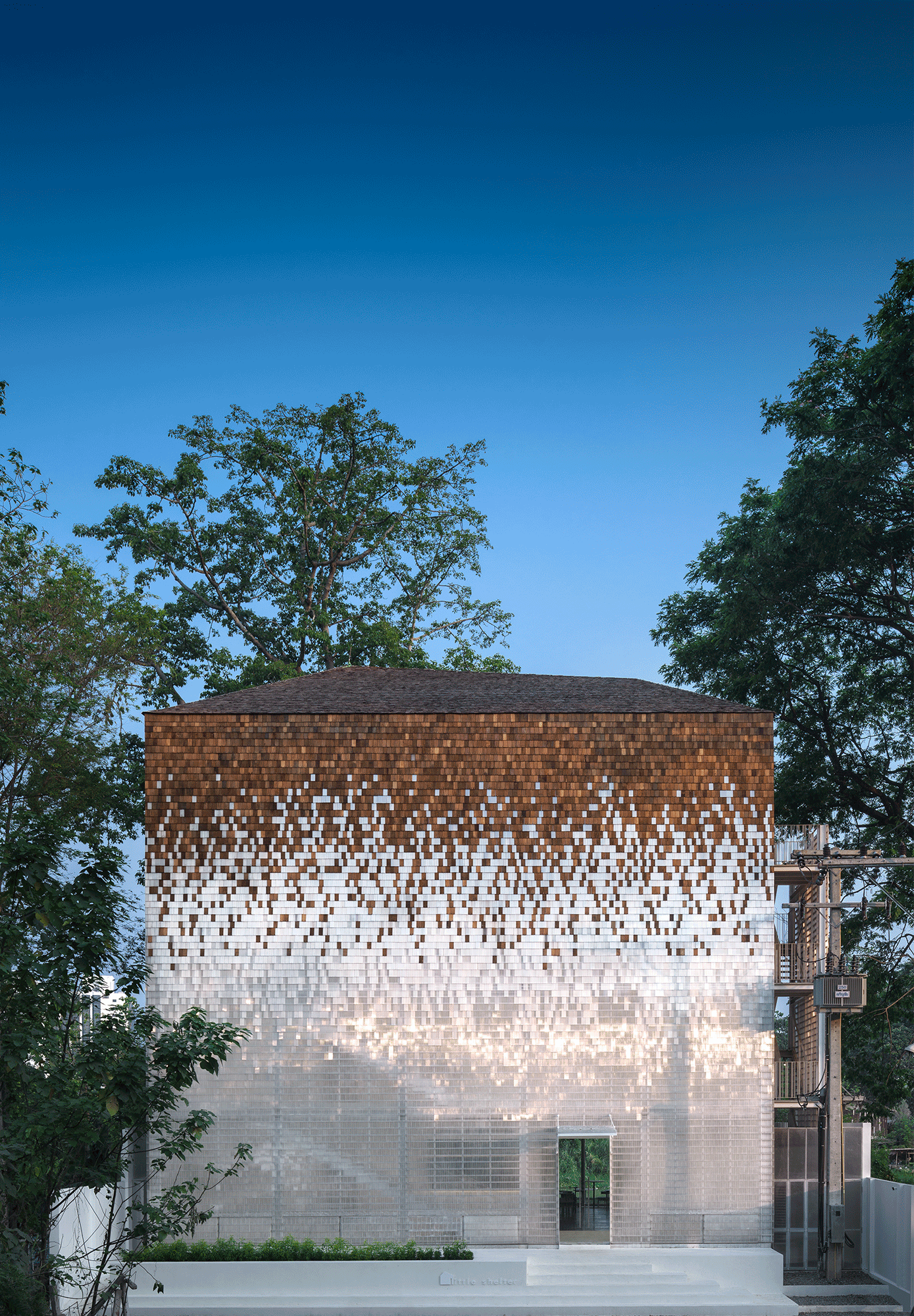
The new-take on a traditional façade
A traditional Chinese façade technique developed over hundreds of years has been renewed with new material by Department of Architecture Co. at this hotel named Little Shelter in China. The architects took wooden shingles, used traditionally, and combined them with polycarbonate sheets of the same size, layered like fish scales to create a watertight architectural plane. The small shingle pieces were all cut from leftover timber, and the polycarbonate sheets were designed in consideration of market-size sheeting to avoid waste. On the front of the building, a combination of wooden shingles and translucent polycarbonate sheets create a fading effect and the façade captures light and reflections from its riverbank location.
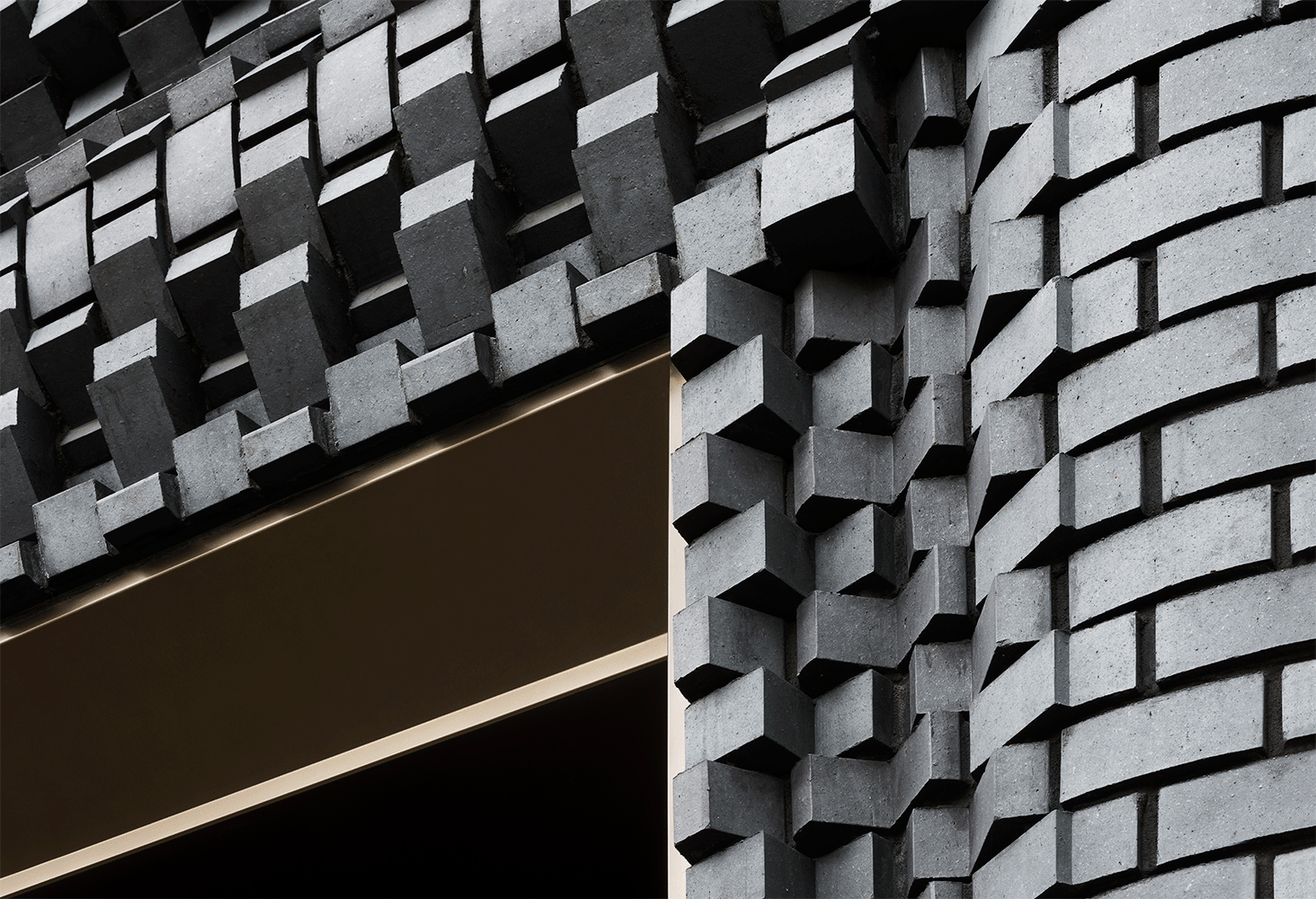
The brick façade
The Interlock by Bureau de Change architects (a practice featured in the Wallpaper* Architects’ Directory 2018) features an experimental façade that echoes the proportions of Fitzrovia’s 19th century terraced architecture, yet offers a totally new approach to the use of brick. Working with brick specialist fabricator Forterra, the architects created a collection of ‘44 misshapen and seemingly un-stackable clay blocks’ designing them into an organic arrangement that they compare to a wave – lapping up against glazing and swelling between floors. In central London the stakes are high for creating a building that fits into the existing streetscape, while bringing something inventive and contemporary to its location. Set over five-storeys, the building is a townhouse that is distinct yet subtle in its typology, quietly communicating its commercial and residential use.
Wallpaper* Newsletter
Receive our daily digest of inspiration, escapism and design stories from around the world direct to your inbox.
Ellie Stathaki is the Architecture & Environment Director at Wallpaper*. She trained as an architect at the Aristotle University of Thessaloniki in Greece and studied architectural history at the Bartlett in London. Now an established journalist, she has been a member of the Wallpaper* team since 2006, visiting buildings across the globe and interviewing leading architects such as Tadao Ando and Rem Koolhaas. Ellie has also taken part in judging panels, moderated events, curated shows and contributed in books, such as The Contemporary House (Thames & Hudson, 2018), Glenn Sestig Architecture Diary (2020) and House London (2022).
-
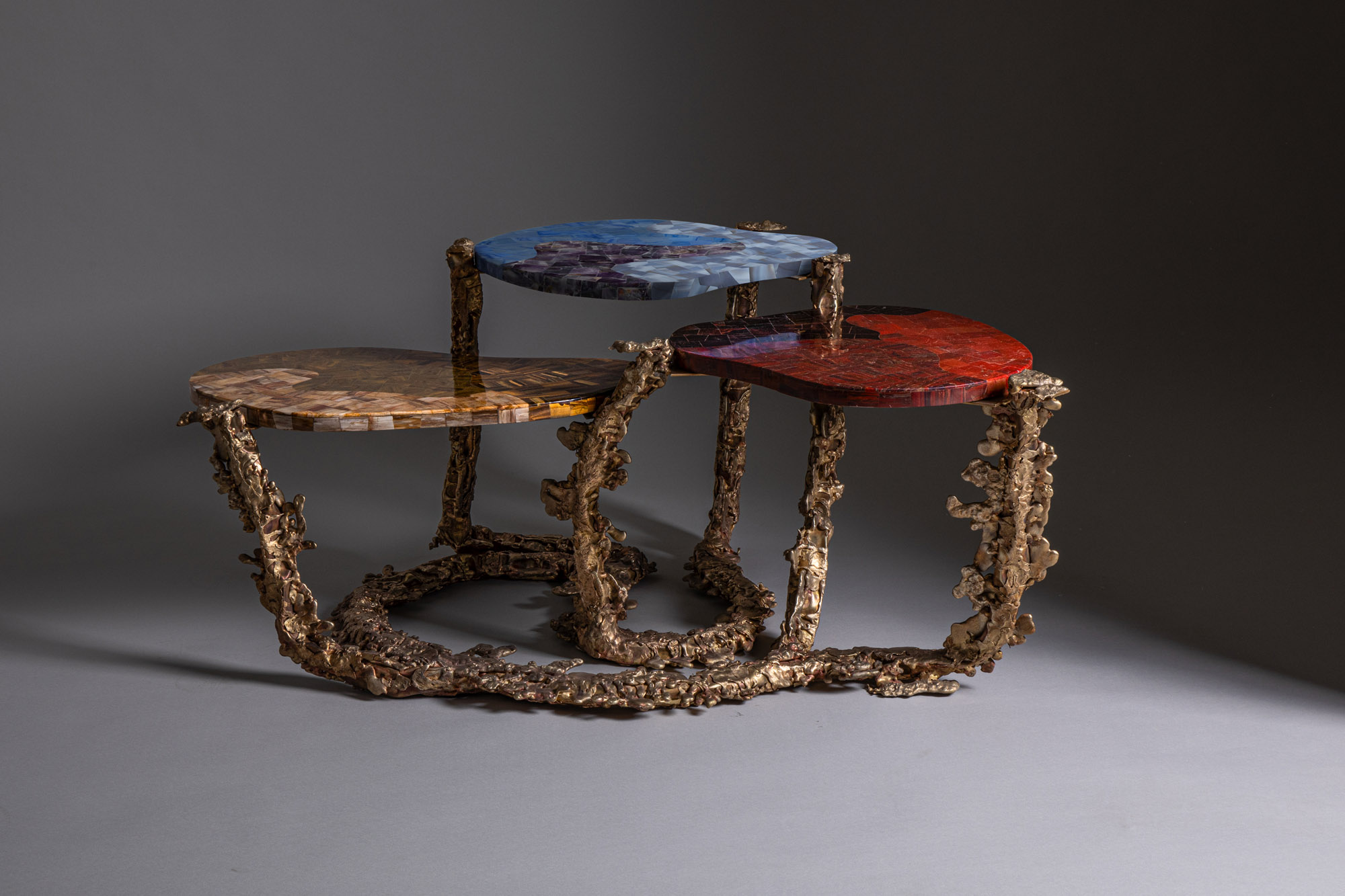 Inside the Shakti Design Residency, taking Indian craftsmanship to Alcova 2025
Inside the Shakti Design Residency, taking Indian craftsmanship to Alcova 2025The new initiative pairs emerging talents with some of India’s most prestigious ateliers, resulting in intricately crafted designs, as seen at Alcova 2025 in Milan
By Henrietta Thompson Published
-
 Tudor hones in on the details in 2025’s new watch releases
Tudor hones in on the details in 2025’s new watch releasesTudor rethinks classic watches with carefully considered detailing – shop this year’s new faces
By Thor Svaboe Published
-
 2025 Expo Osaka: Ireland is having a moment in Japan
2025 Expo Osaka: Ireland is having a moment in JapanAt 2025 Expo Osaka, a new sculpture for the Irish pavilion brings together two nations for a harmonious dialogue between place and time, material and form
By Danielle Demetriou Published