The architecture projects reshaping Japan
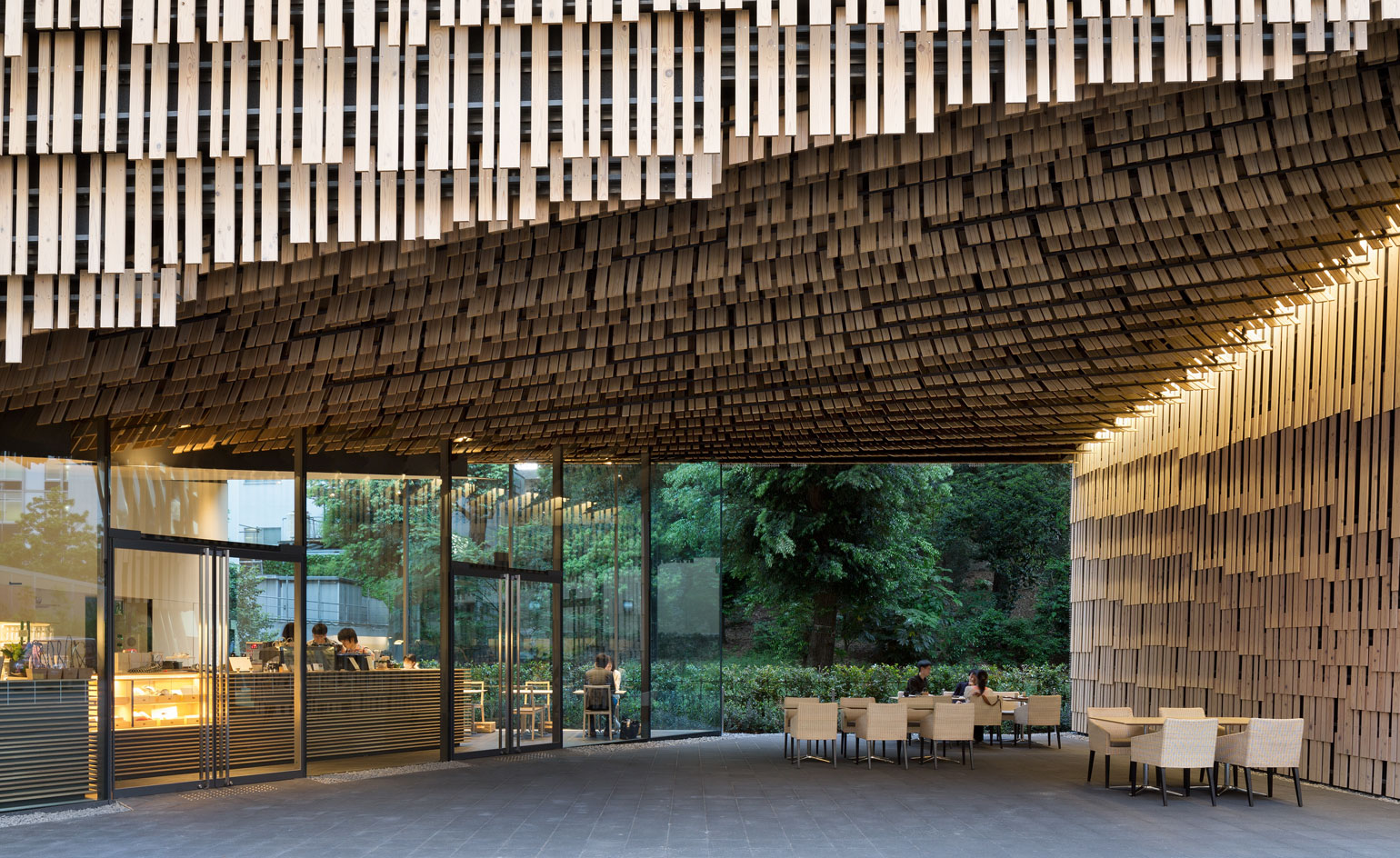
Daiwa Ubiquitous Computing Research Building, Tokyo by Kengo Kuma
Kengo Kuma and his team added a touch of organic design to the urban campus of the University of Tokyo with the Daiwa Ubiquitous Computing Research Building. Balancing out the campus' existing 'harder', geometric volumes, mostly made of concrete and stone, Kuma wrapped this educational building in a soft skin of undulating panels of wood and earth.
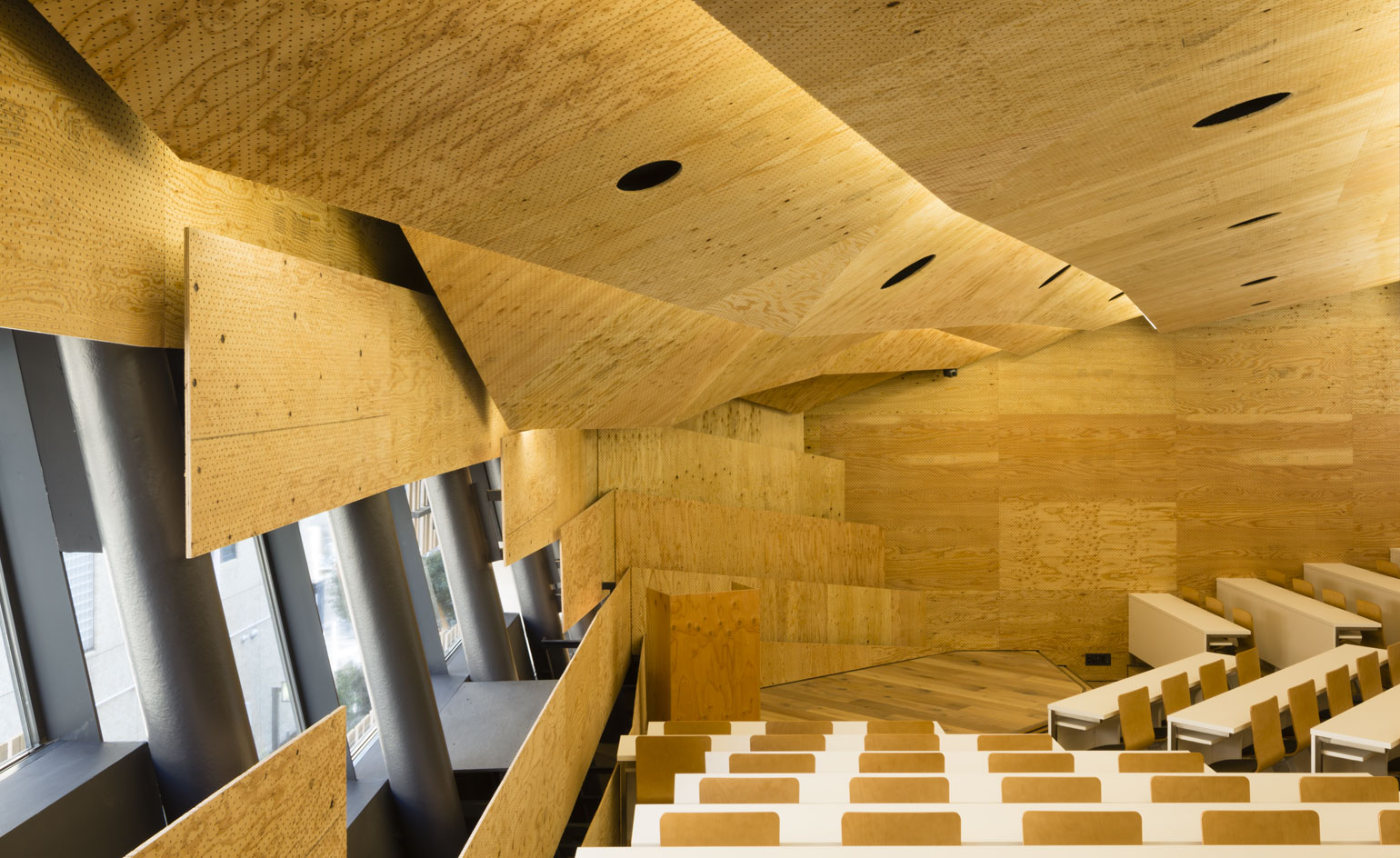
Daiwa Ubiquitous Computing Research Building, Tokyo by Kengo Kuma
Kengo Kuma and his team added a touch of organic design to the urban campus of the University of Tokyo with the Daiwa Ubiquitous Computing Research Building. Balancing out the campus' existing 'harder', geometric volumes, mostly made of concrete and stone, Kuma wrapped this educational building in a soft skin of undulating panels of wood and earth.
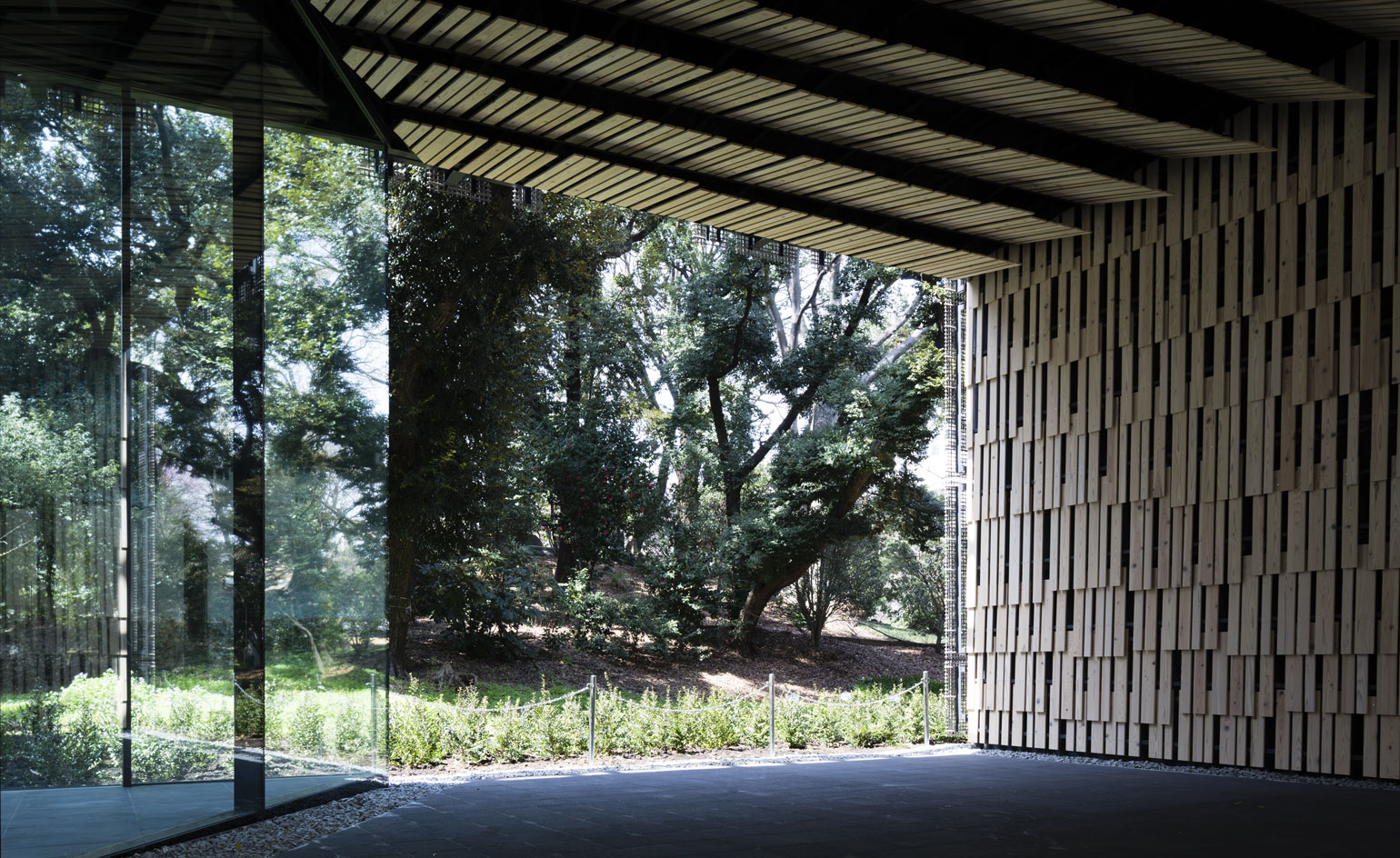
Daiwa Ubiquitous Computing Research Building, Tokyo by Kengo Kuma
Kengo Kuma and his team added a touch of organic design to the urban campus of the University of Tokyo with the Daiwa Ubiquitous Computing Research Building. Balancing out the campus' existing 'harder', geometric volumes, mostly made of concrete and stone, Kuma wrapped this educational building in a soft skin of undulating panels of wood and earth.
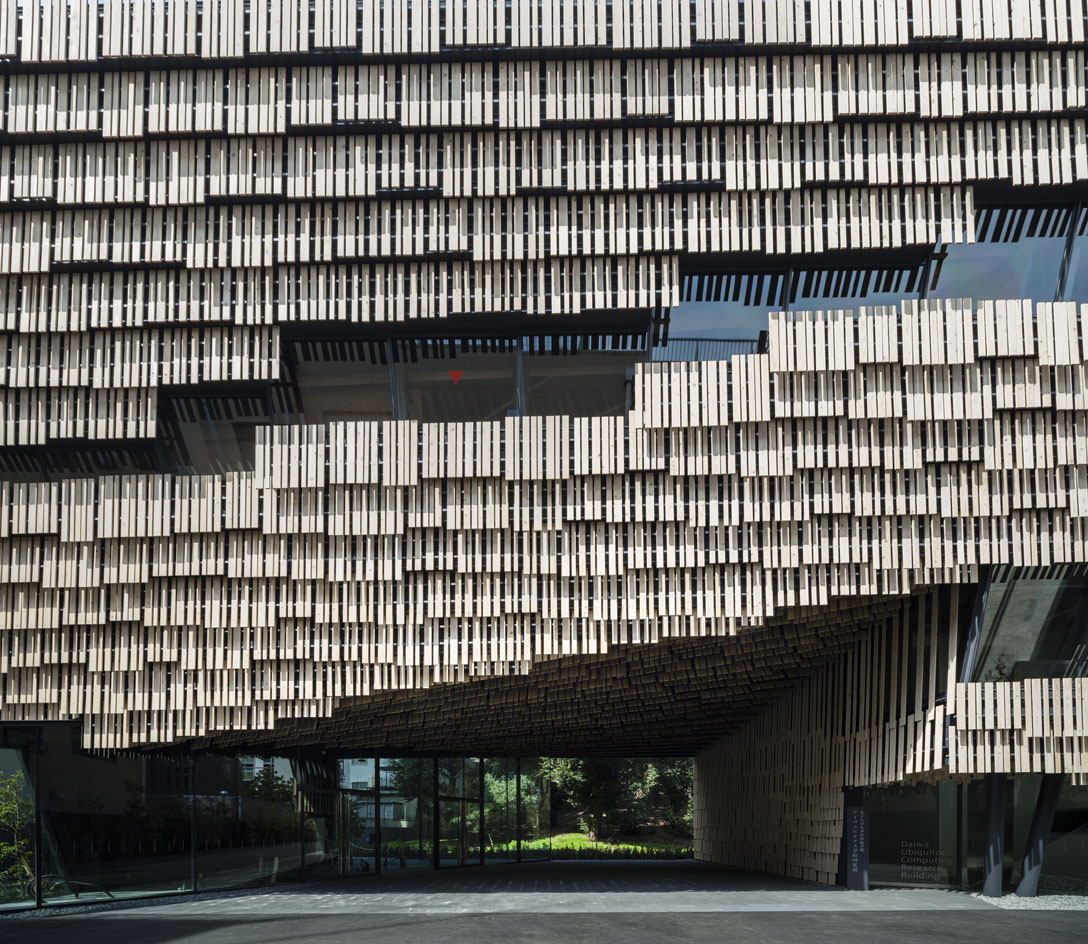
Daiwa Ubiquitous Computing Research Building, Tokyo by Kengo Kuma(opens in new tab)
Kengo Kuma and his team added a touch of organic design to the urban campus of the University of Tokyo with the Daiwa Ubiquitous Computing Research Building. Balancing out the campus' existing 'harder', geometric volumes, mostly made of concrete and stone, Kuma wrapped this educational building in a soft skin of undulating panels of wood and earth.
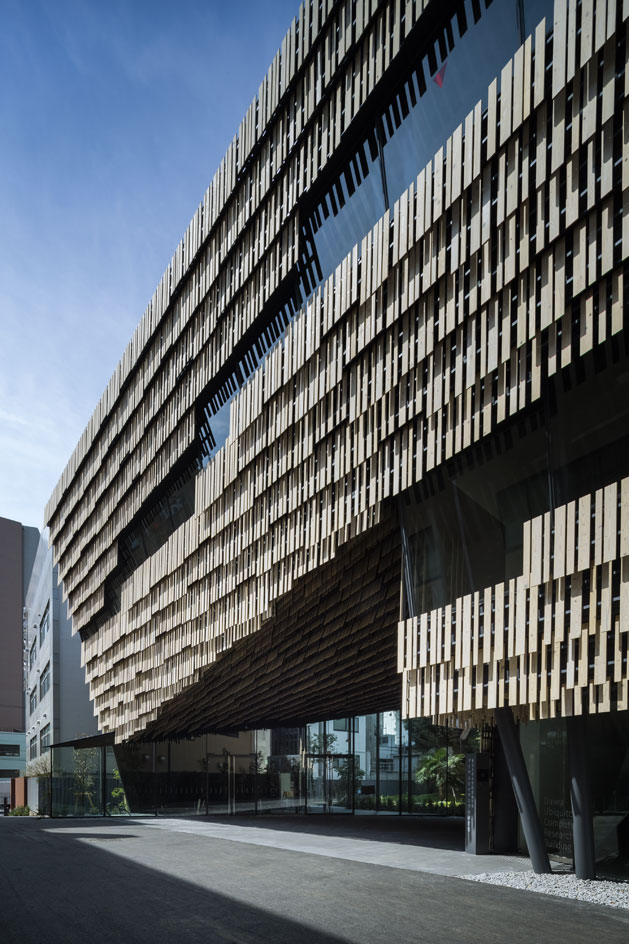
Daiwa Ubiquitous Computing Research Building, Tokyo by Kengo Kuma(opens in new tab)
Kengo Kuma and his team added a touch of organic design to the urban campus of the University of Tokyo with the Daiwa Ubiquitous Computing Research Building. Balancing out the campus' existing 'harder', geometric volumes, mostly made of concrete and stone, Kuma wrapped this educational building in a soft skin of undulating panels of wood and earth.
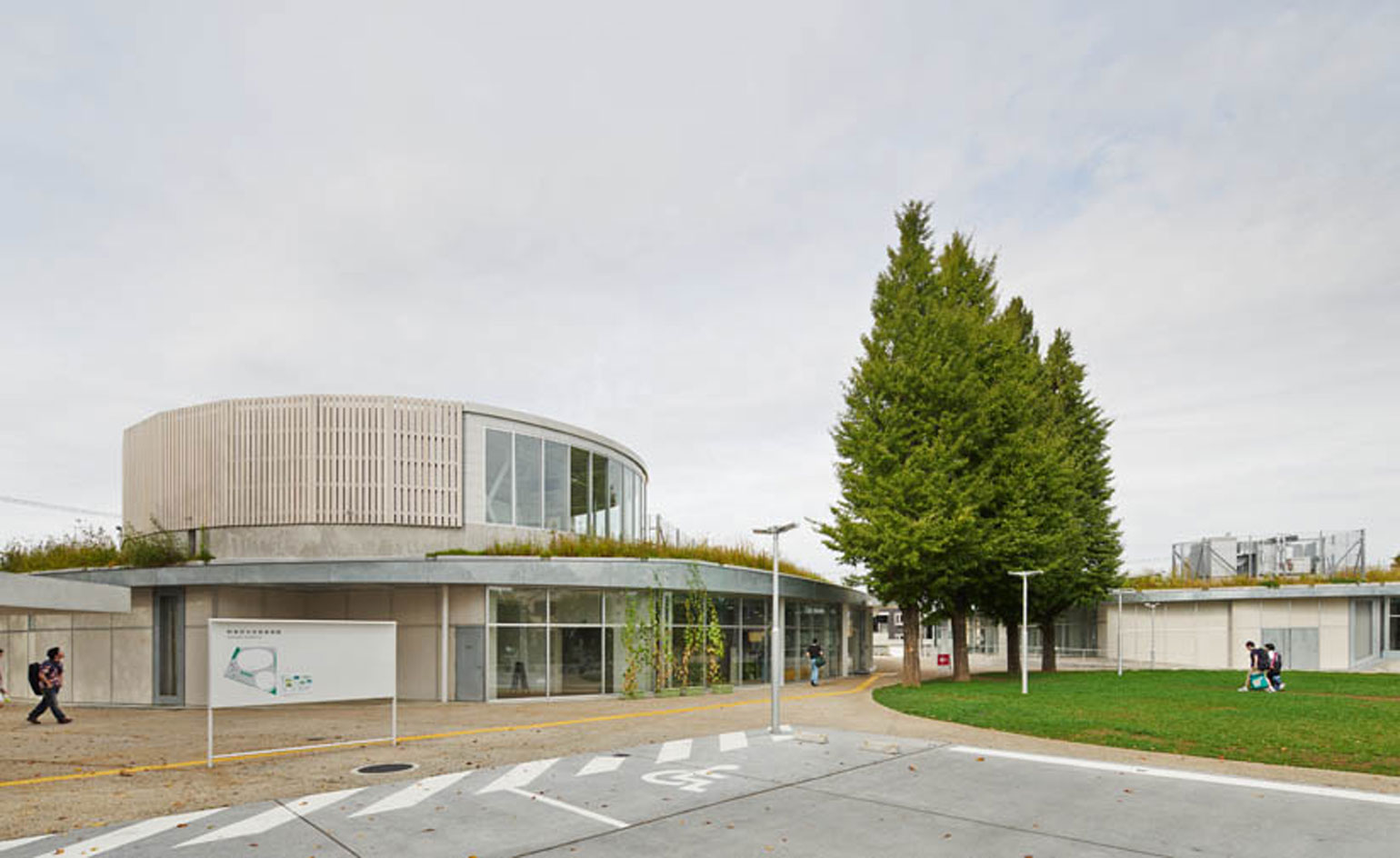
Omiyamae Gymnasium, Tokyo by Jun Aoki
One of Jun Aoki's most recently works is the Omiyamae Gymnasium in Tokyo, the winning entry of a very popular open competition in 2008. Aoki responded to the brief for an environmental friendly sports and fitness hub that is 'beyond generations' in a quiet residential neighborhood, by creating a semi-sunken volume that carries a public park on top. To attract the local community, the buffer zones between the swimming pool and sports arena inside the circular volume contain facilities that are open to all, such as café, spaces for children, yoga and meeting rooms.
Receive our daily digest of inspiration, escapism and design stories from around the world direct to your inbox.
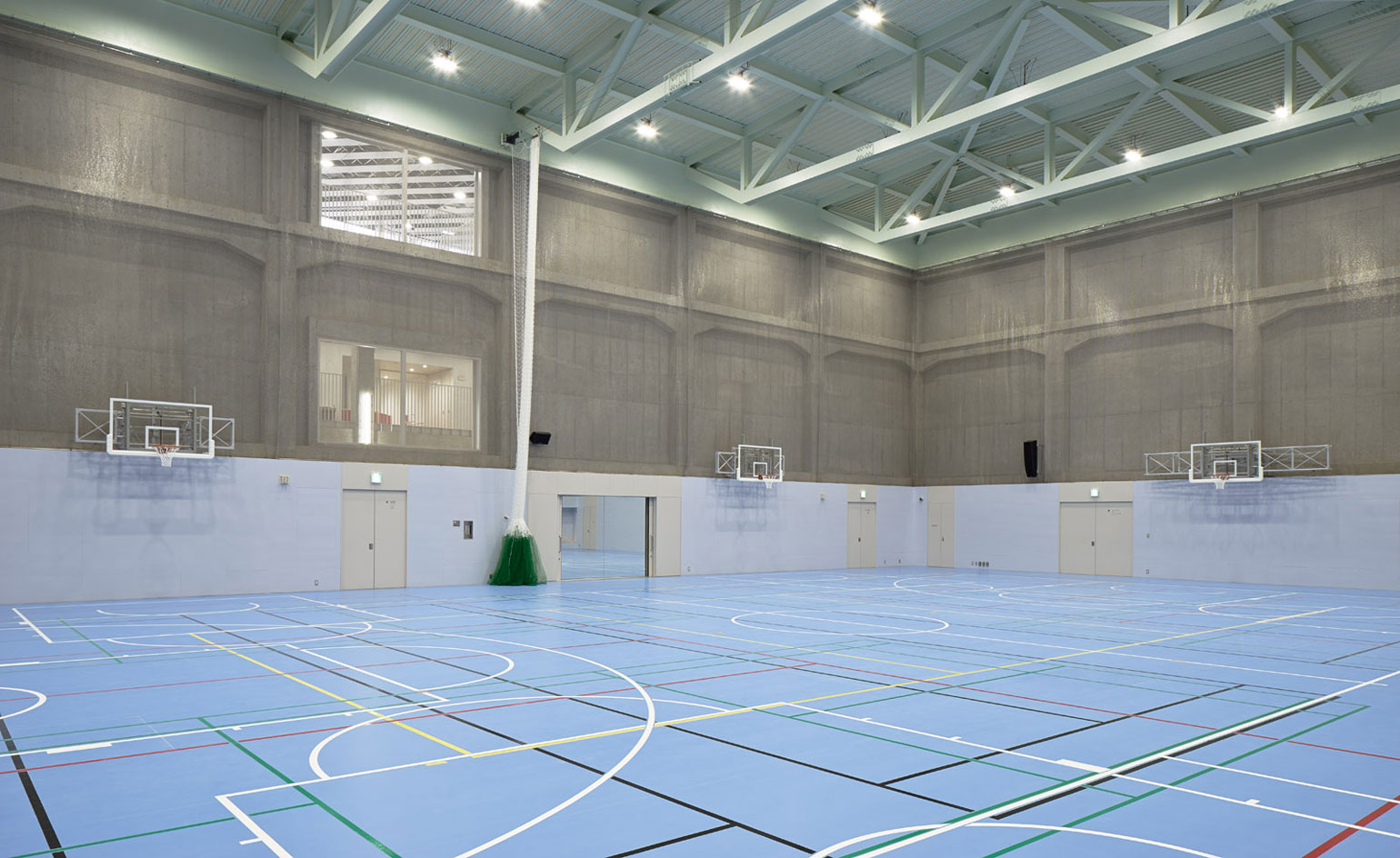
Omiyamae Gymnasium, Tokyo by Jun Aoki
One of Jun Aoki's most recently works is the Omiyamae Gymnasium in Tokyo, the winning entry of a very popular open competition in 2008. Aoki responded to the brief for an environmental friendly sports and fitness hub that is 'beyond generations' in a quiet residential neighborhood, by creating a semi-sunken volume that carries a public park on top. To attract the local community, the buffer zones between the swimming pool and sports arena inside the circular volume contain facilities that are open to all, such as café, spaces for children, yoga and meeting rooms.
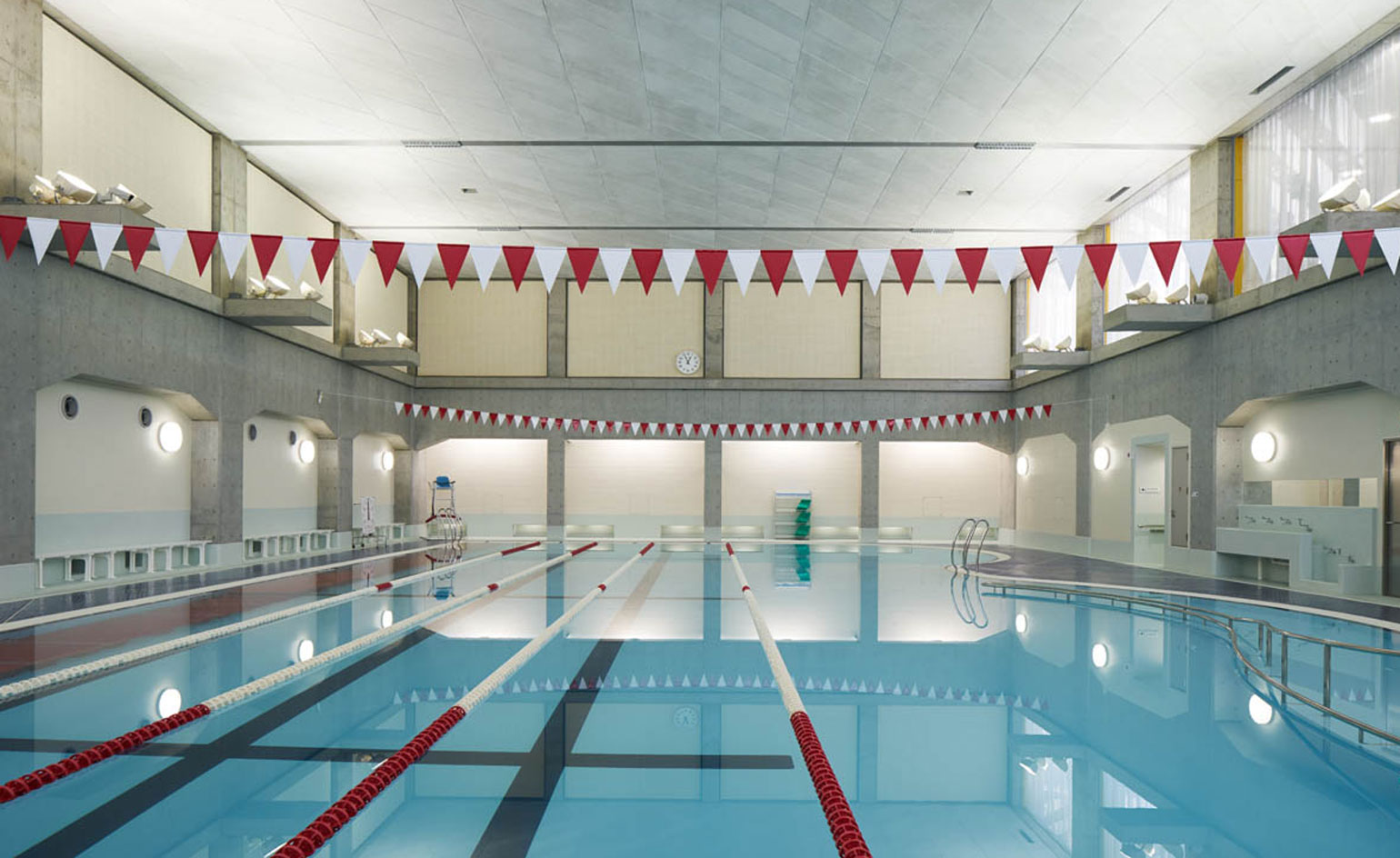
Omiyamae Gymnasium, Tokyo by Jun Aoki
One of Jun Aoki's most recently works is the Omiyamae Gymnasium in Tokyo, the winning entry of a very popular open competition in 2008. Aoki responded to the brief for an environmental friendly sports and fitness hub that is 'beyond generations' in a quiet residential neighborhood, by creating a semi-sunken volume that carries a public park on top. To attract the local community, the buffer zones between the swimming pool and sports arena inside the circular volume contain facilities that are open to all, such as café, spaces for children, yoga and meeting rooms.
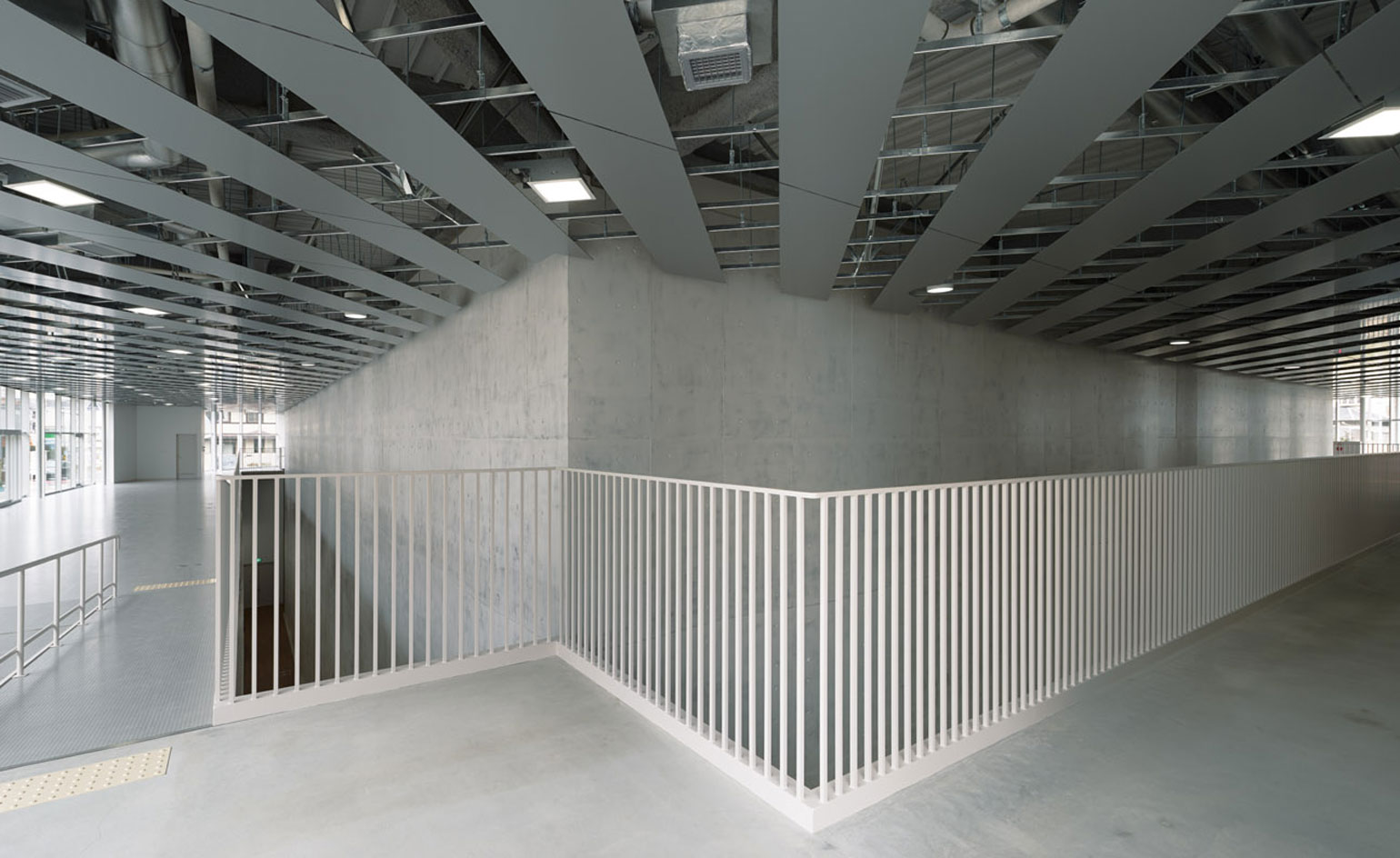
Omiyamae Gymnasium, Tokyo by Jun Aoki
One of Jun Aoki's most recently works is the Omiyamae Gymnasium in Tokyo, the winning entry of a very popular open competition in 2008. Aoki responded to the brief for an environmental friendly sports and fitness hub that is 'beyond generations' in a quiet residential neighborhood, by creating a semi-sunken volume that carries a public park on top. To attract the local community, the buffer zones between the swimming pool and sports arena inside the circular volume contain facilities that are open to all, such as café, spaces for children, yoga and meeting rooms.
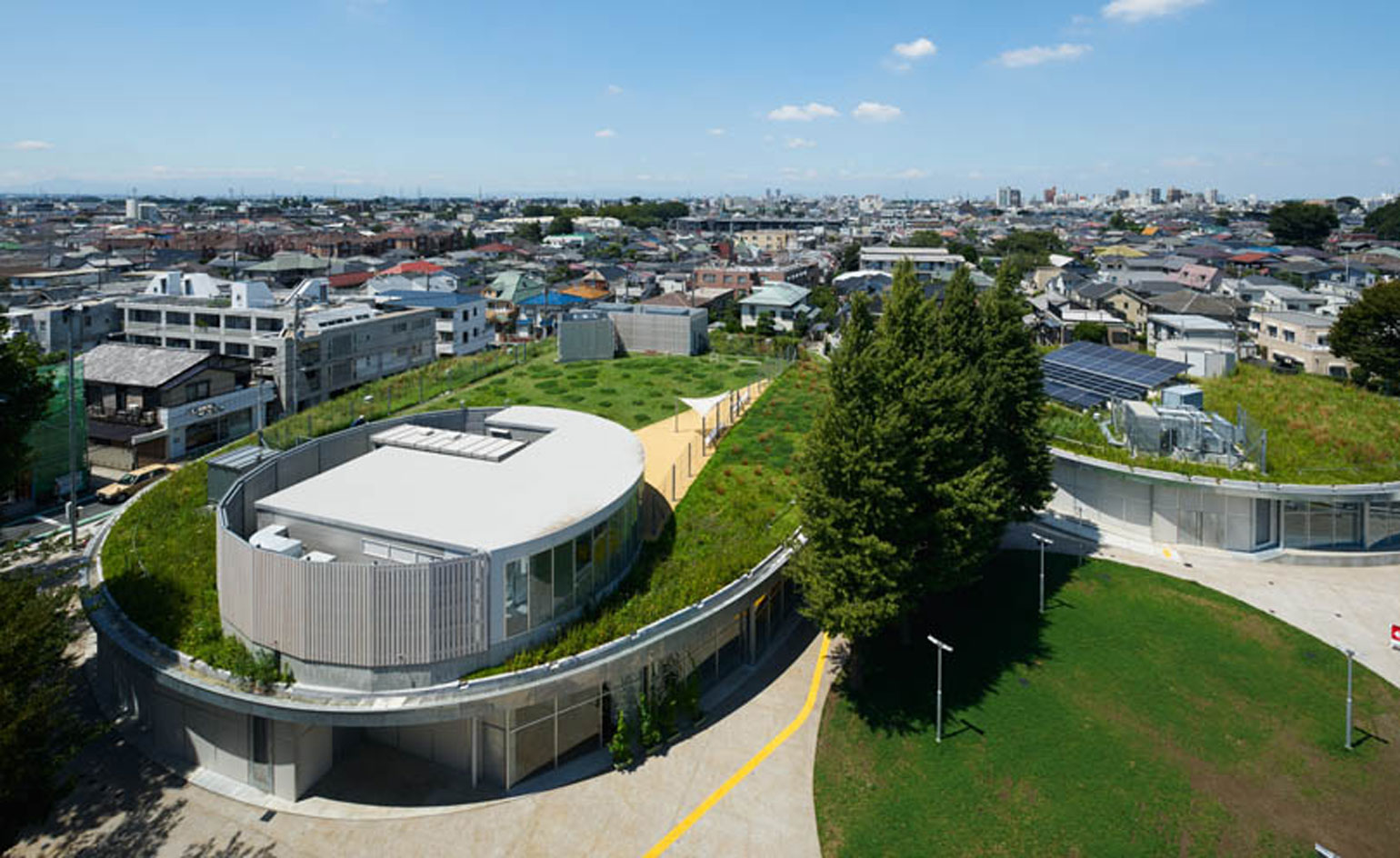
Omiyamae Gymnasium, Tokyo by Jun Aoki
One of Jun Aoki's most recently works is the Omiyamae Gymnasium in Tokyo, the winning entry of a very popular open competition in 2008. Aoki responded to the brief for an environmental friendly sports and fitness hub that is 'beyond generations' in a quiet residential neighborhood, by creating a semi-sunken volume that carries a public park on top. To attract the local community, the buffer zones between the swimming pool and sports arena inside the circular volume contain facilities that are open to all, such as café, spaces for children, yoga and meeting rooms.
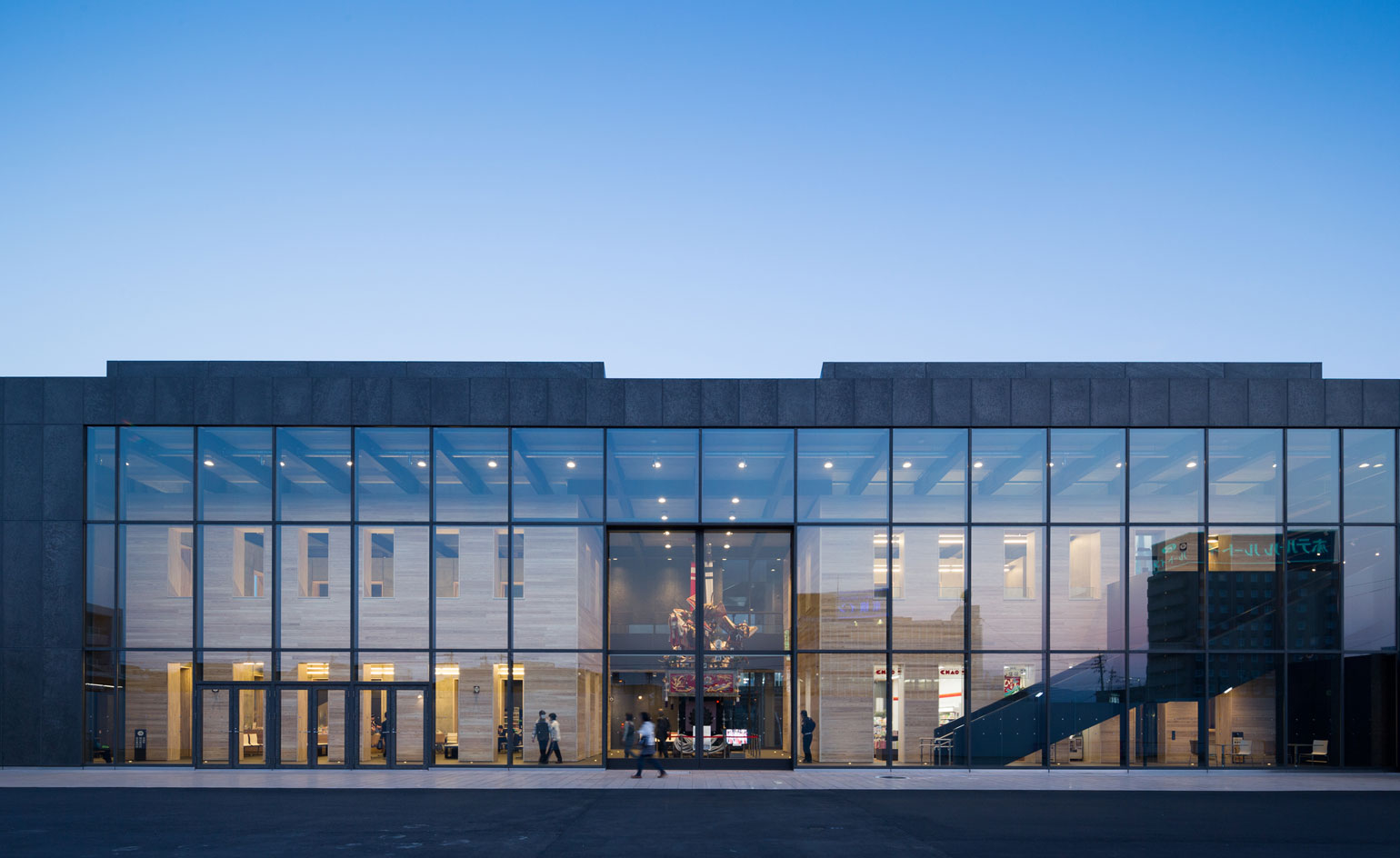
Tsuruga Station Multipurpose Centre by Chiba Manabu Architects
As a consultant for the future development of Tsuruga, a city awaiting the arrival of the bullet train, Chiba Manabu Architects recently gained the commission for the new 1160 sq m Tsuruga Station Multipurpose Centre. The building pays homage to the old wooden station that was destroyed in 1945, but so loved among locals. By wrapping it in a glass skin and adding extra functions such as exhibition and event spaces, Chiba hailed a new era for the city's station.
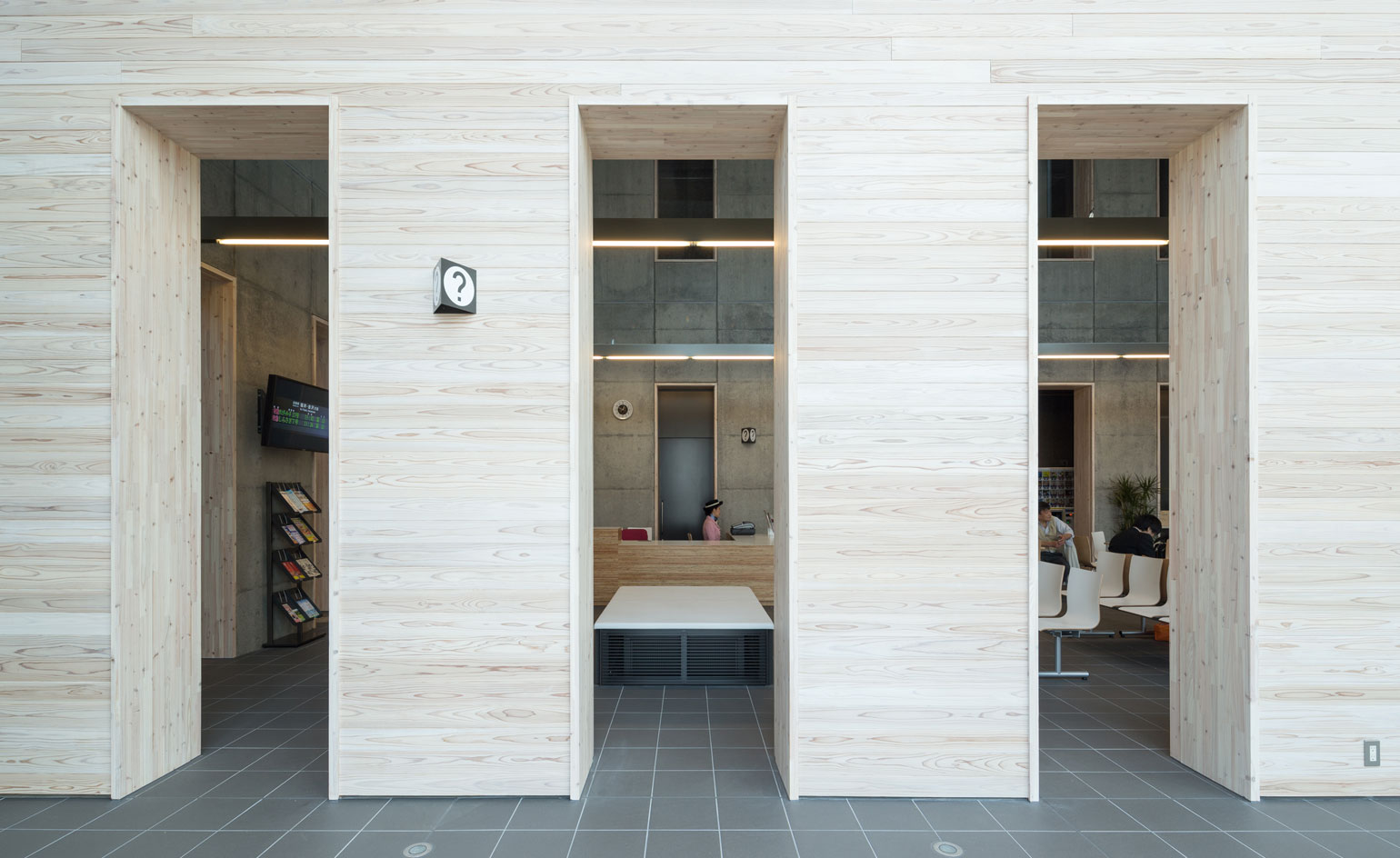
Tsuruga Station Multipurpose Centre by Chiba Manabu Architects
As a consultant for the future development of Tsuruga, a city awaiting the arrival of the bullet train, Chiba Manabu Architects recently gained the commission for the new 1160 sq m Tsuruga Station Multipurpose Centre. The building pays homage to the old wooden station that was destroyed in 1945, but so loved among locals. By wrapping it in a glass skin and adding extra functions such as exhibition and event spaces, Chiba hailed a new era for the city's station.
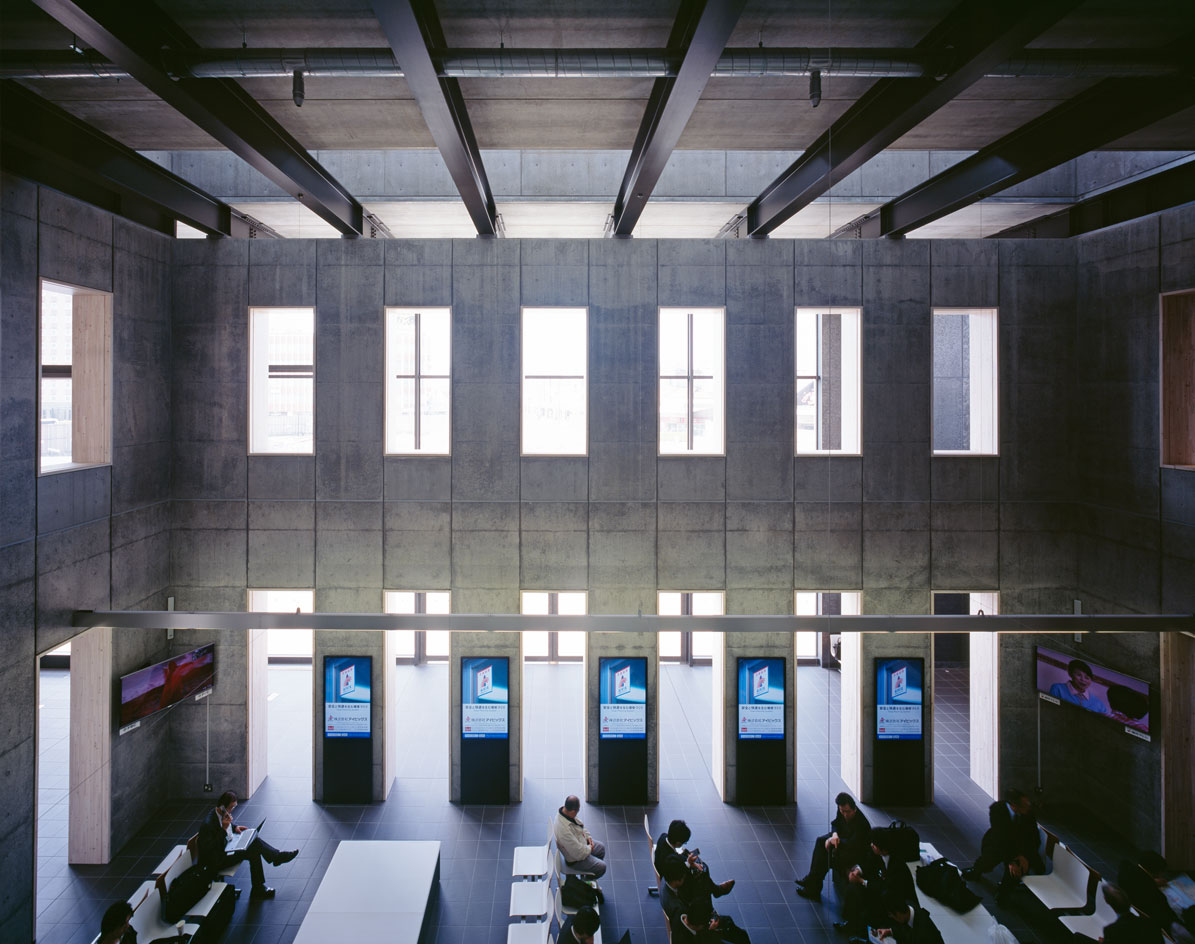
Tsuruga Station Multipurpose Centre by Chiba Manabu Architects
As a consultant for the future development of Tsuruga, a city awaiting the arrival of the bullet train, Chiba Manabu Architects recently gained the commission for the new 1160 sq m Tsuruga Station Multipurpose Centre. The building pays homage to the old wooden station that was destroyed in 1945, but so loved among locals. By wrapping it in a glass skin and adding extra functions such as exhibition and event spaces, Chiba hailed a new era for the city's station.
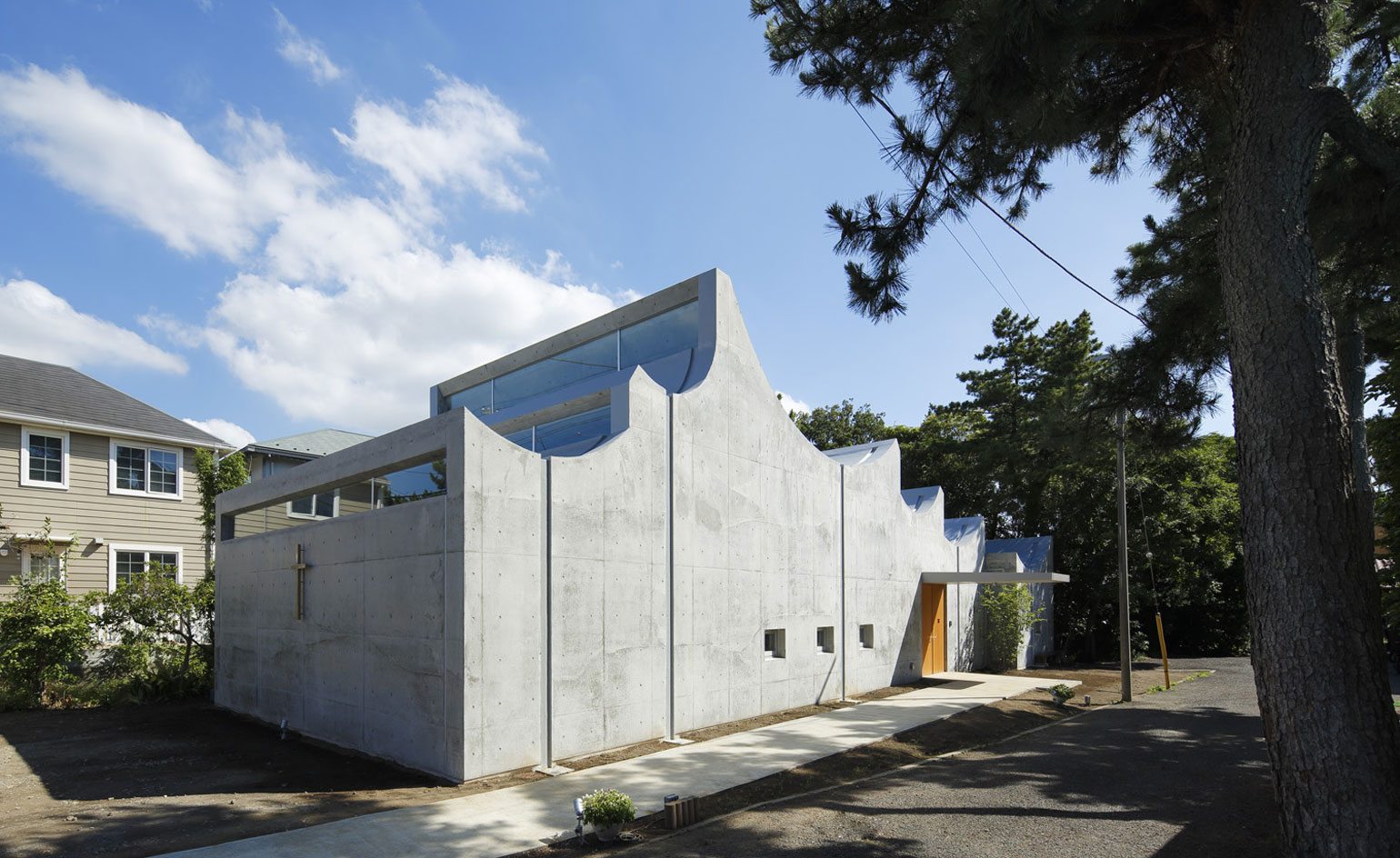
Shonan Christ Church, Fujisawa by Takeshi Hosaka
A concrete shell featuring vertical ribs and strips of sound-absorbing black urethane foam forms Takeshi Hosaka's new Shonan Christ Church. The structural and acoustics solutions, made in collaboration with Nagata Acoustics and Ove Arup Japan, ensures that the pastor's speech sounds clearly throughout the sanctuary, while the hymns resonate softly.
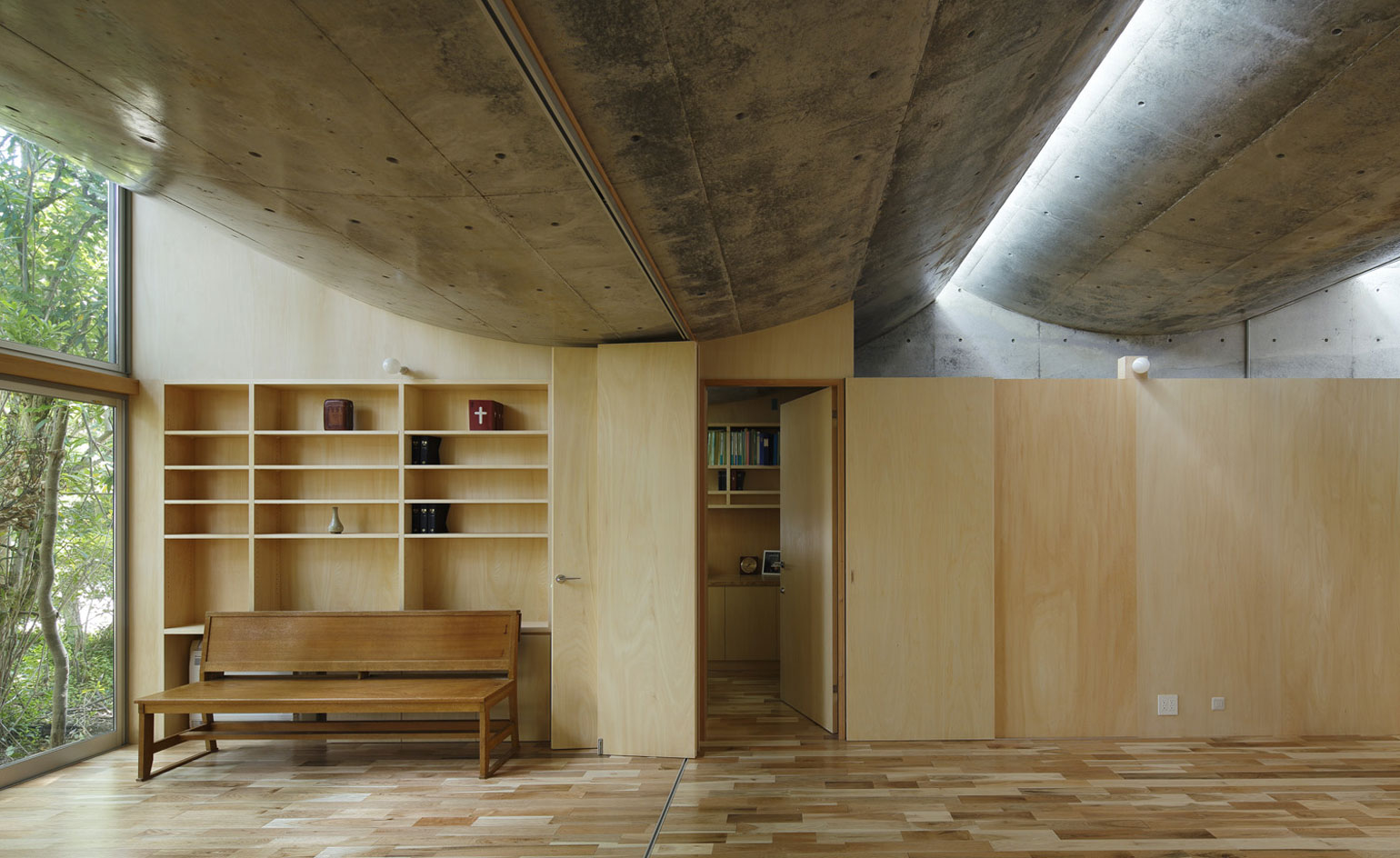
Shonan Christ Church, Fujisawa by Takeshi Hosaka
A concrete shell featuring vertical ribs and strips of sound-absorbing black urethane foam forms Takeshi Hosaka's new Shonan Christ Church. The structural and acoustics solutions, made in collaboration with Nagata Acoustics and Ove Arup Japan, ensures that the pastor's speech sounds clearly throughout the sanctuary, while the hymns resonate softly.
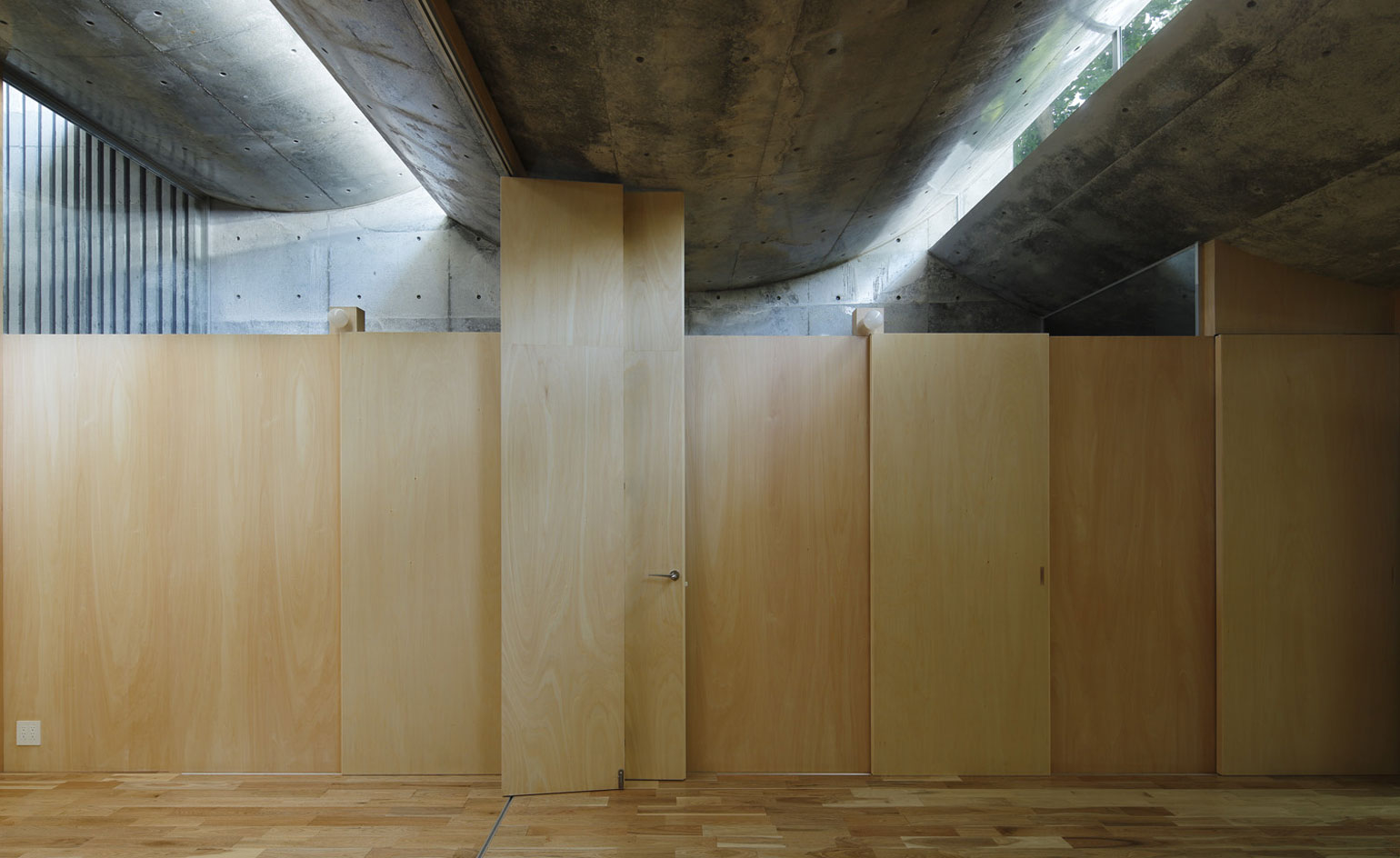
Shonan Christ Church, Fujisawa by Takeshi Hosaka
A concrete shell featuring vertical ribs and strips of sound-absorbing black urethane foam forms Takeshi Hosaka's new Shonan Christ Church. The structural and acoustics solutions, made in collaboration with Nagata Acoustics and Ove Arup Japan, ensures that the pastor's speech sounds clearly throughout the sanctuary, while the hymns resonate softly.
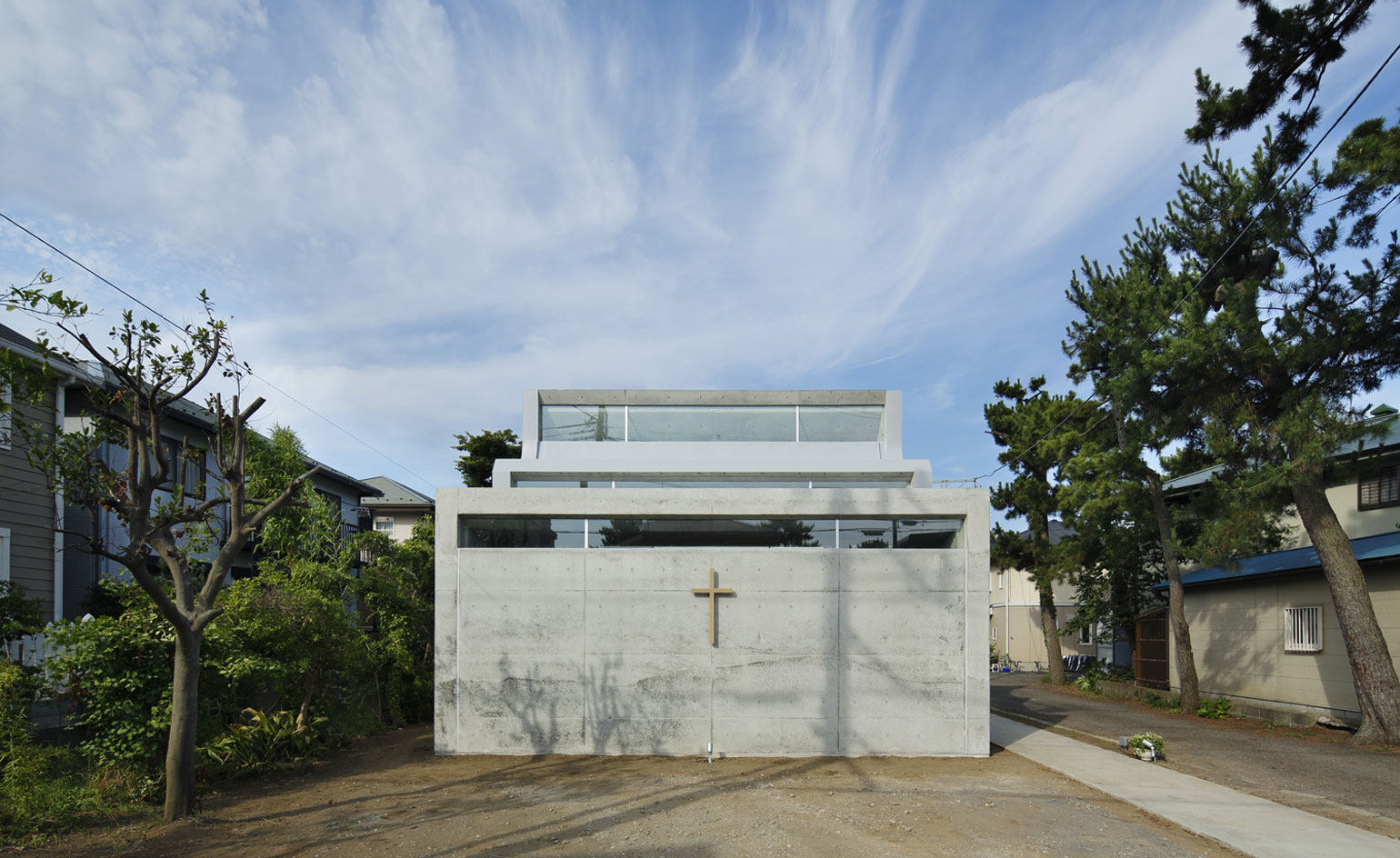
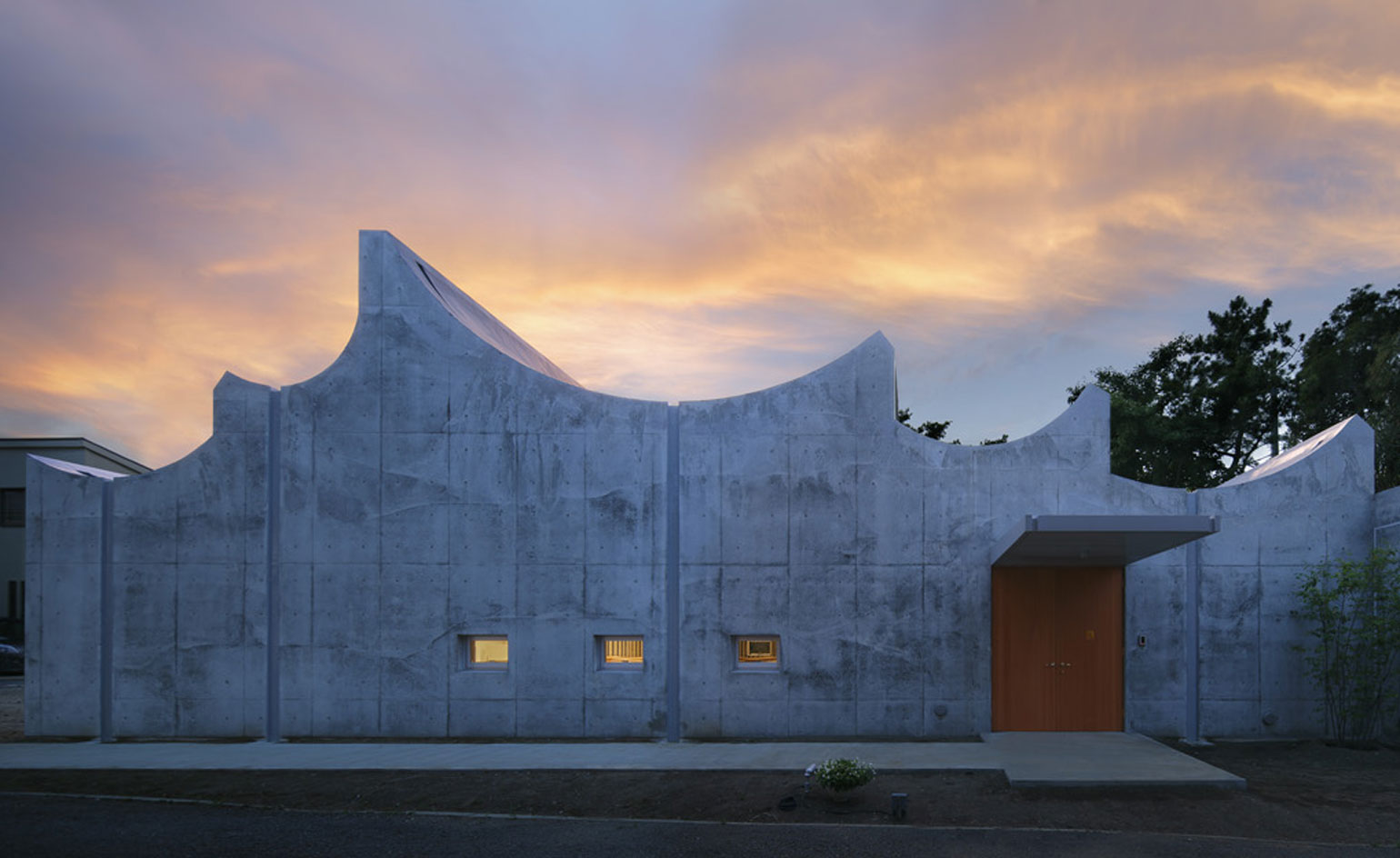
Shonan Christ Church, Fujisawa by Takeshi Hosaka
A concrete shell featuring vertical ribs and strips of sound-absorbing black urethane foam forms Takeshi Hosaka's new Shonan Christ Church. The structural and acoustics solutions, made in collaboration with Nagata Acoustics and Ove Arup Japan, ensures that the pastor's speech sounds clearly throughout the sanctuary, while the hymns resonate softly.
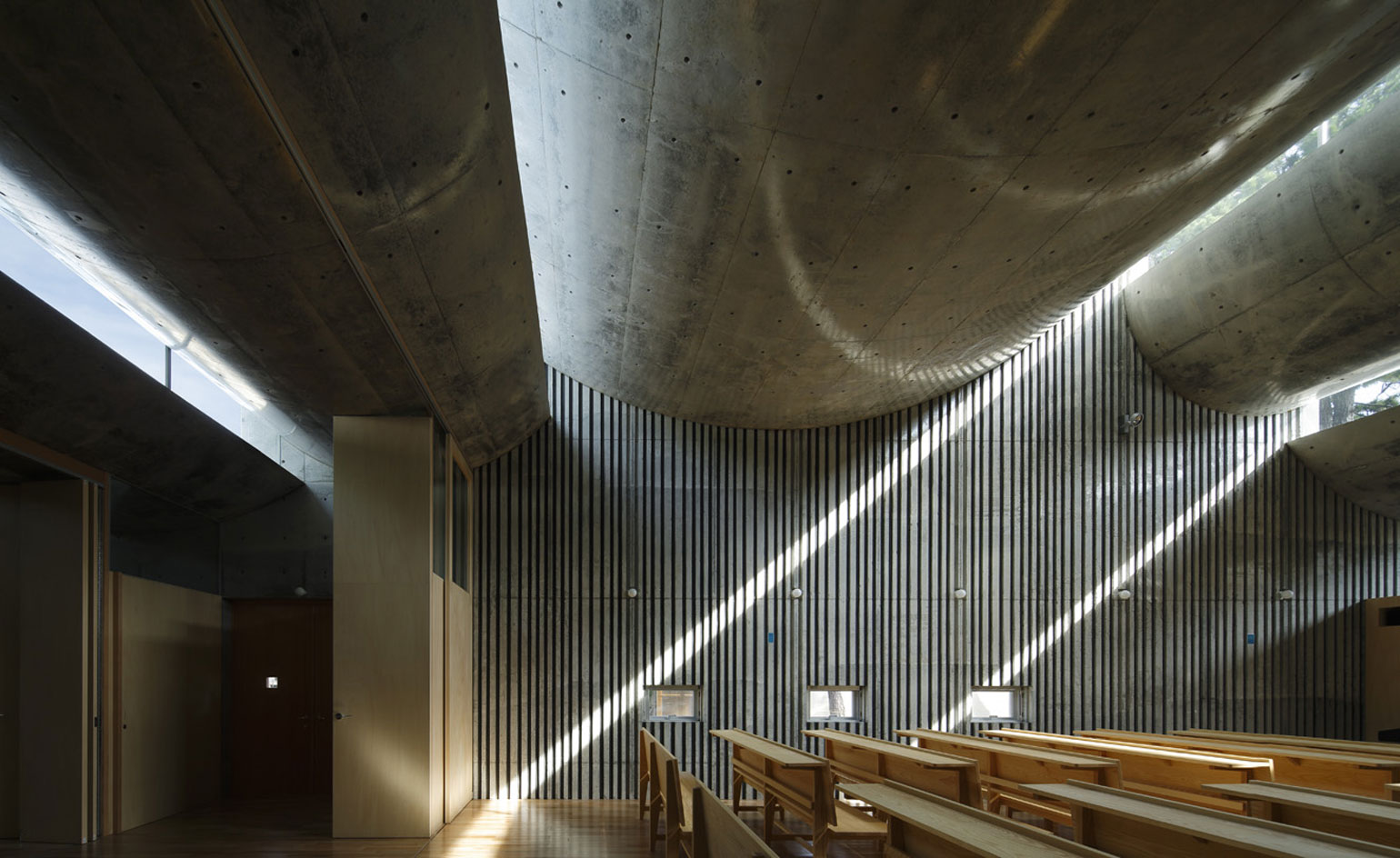
Shonan Christ Church, Fujisawa by Takeshi Hosaka
A concrete shell featuring vertical ribs and strips of sound-absorbing black urethane foam forms Takeshi Hosaka's new Shonan Christ Church. The structural and acoustics solutions, made in collaboration with Nagata Acoustics and Ove Arup Japan, ensures that the pastor's speech sounds clearly throughout the sanctuary, while the hymns resonate softly.
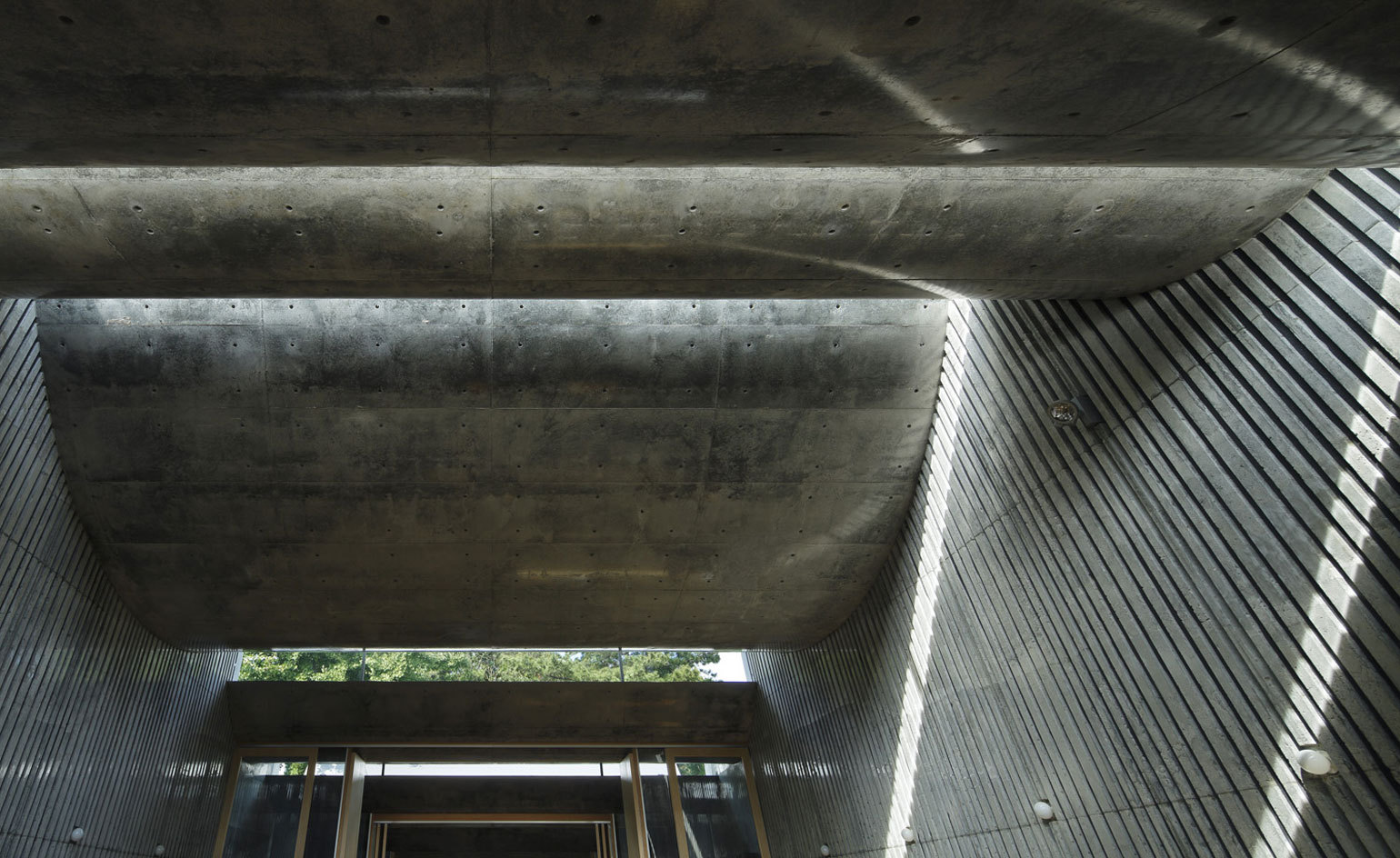
Shonan Christ Church, Fujisawa by Takeshi Hosaka
A concrete shell featuring vertical ribs and strips of sound-absorbing black urethane foam forms Takeshi Hosaka's new Shonan Christ Church. The structural and acoustics solutions, made in collaboration with Nagata Acoustics and Ove Arup Japan, ensures that the pastor's speech sounds clearly throughout the sanctuary, while the hymns resonate softly.
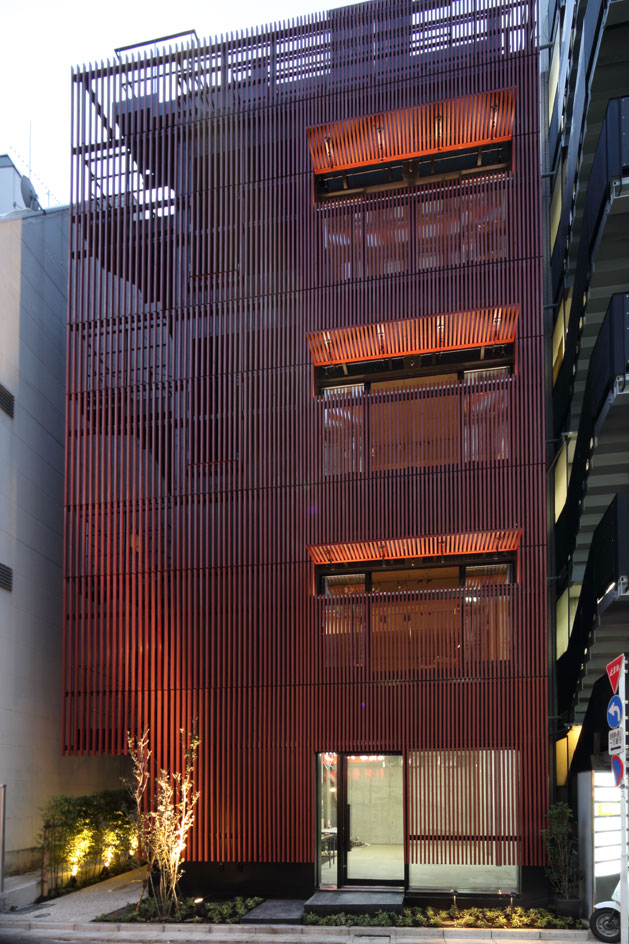
Komanchi Building, Tokyo by Akira Koyama of Key Operation Inc / Architects
Using a unifying façade infused with traditional Japanese elements (including vertical latticework, called tategoshi), Akira Koyama of Key Operation Inc / Architects recently completed the Komachi Building in Tokyo for developers Time Zone. The owners aim to attract hospitality tenants. Shitomido-style shutters that swing open out and up are incorporated in the overall vertical latticework to gives the façade depth.
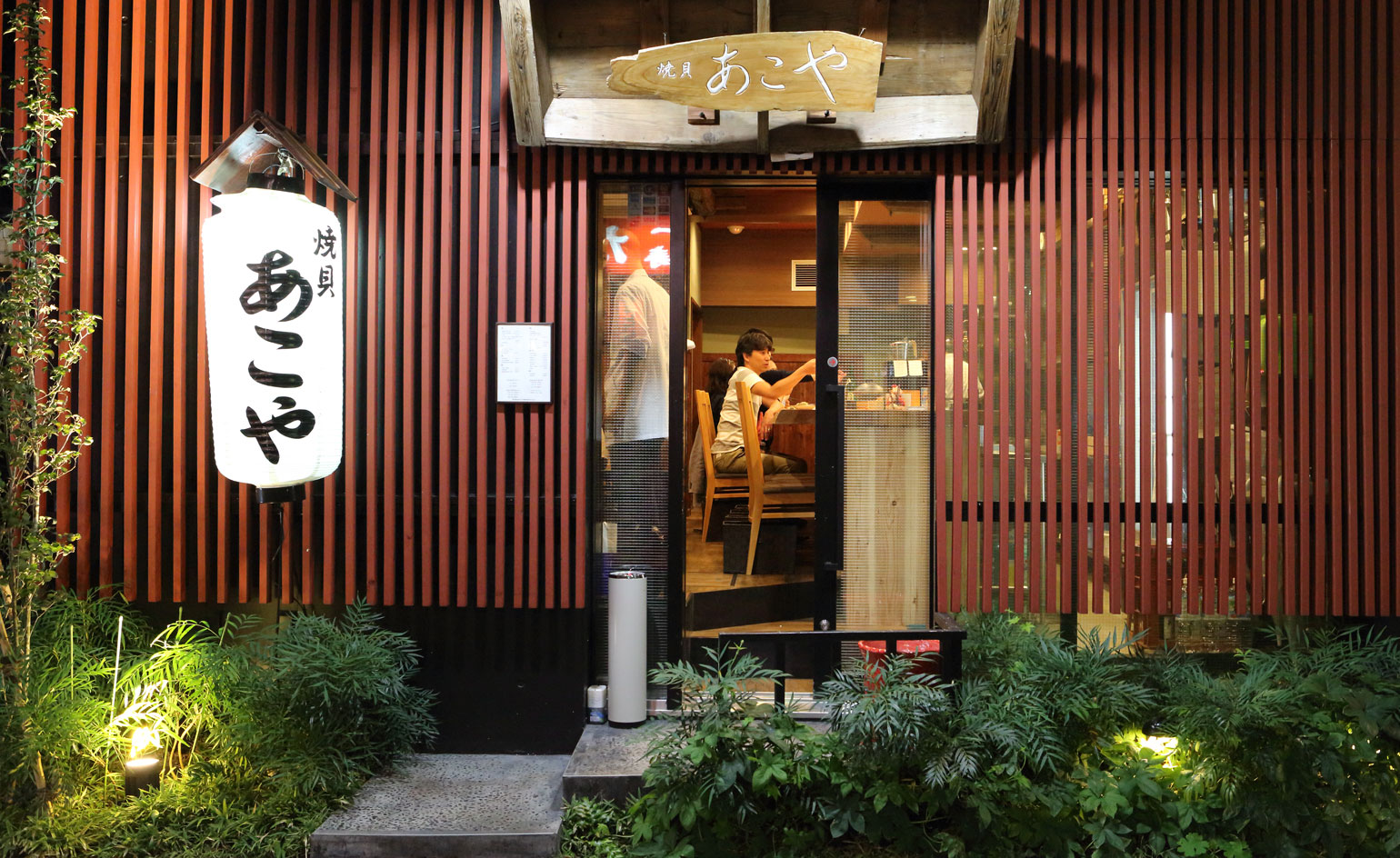
Komanchi Building, Tokyo by Akira Koyama of Key Operation Inc / Architects
Using a unifying façade infused with traditional Japanese elements (including vertical latticework, called tategoshi), Akira Koyama of Key Operation Inc / Architects recently completed the Komachi Building in Tokyo for developers Time Zone. The owners aim to attract hospitality tenants. Shitomido-style shutters that swing open out and up are incorporated in the overall vertical latticework to gives the façade depth.
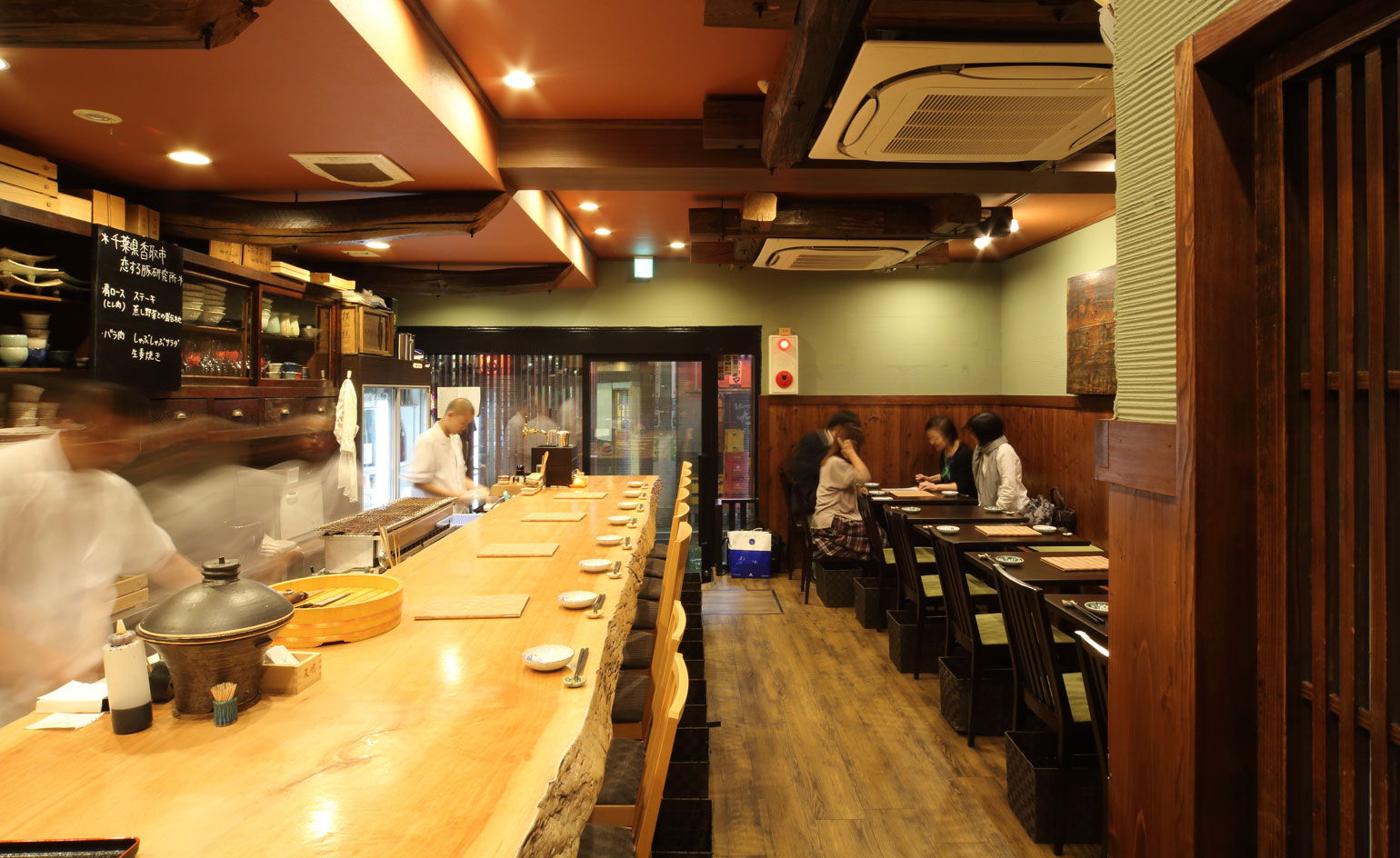
Komanchi Building, Tokyo by Akira Koyama of Key Operation Inc / Architects
Using a unifying façade infused with traditional Japanese elements (including vertical latticework, called tategoshi), Akira Koyama of Key Operation Inc / Architects recently completed the Komachi Building in Tokyo for developers Time Zone. The owners aim to attract hospitality tenants. Shitomido-style shutters that swing open out and up are incorporated in the overall vertical latticework to gives the façade depth.
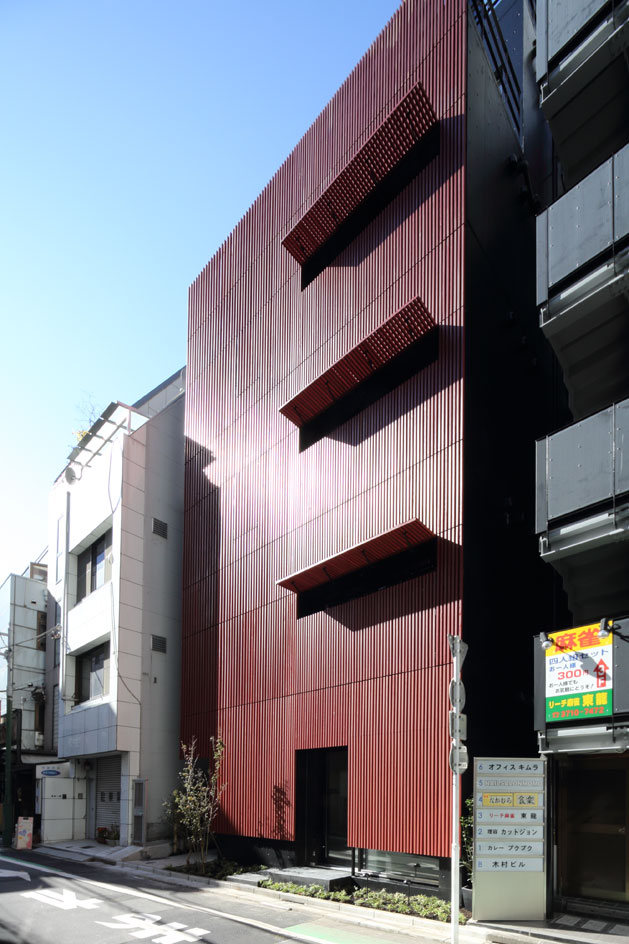
Komanchi Building, Tokyo by Akira Koyama of Key Operation Inc / Architects
Using a unifying façade infused with traditional Japanese elements (including vertical latticework, called tategoshi), Akira Koyama of Key Operation Inc / Architects recently completed the Komachi Building in Tokyo for developers Time Zone. The owners aim to attract hospitality tenants. Shitomido-style shutters that swing open out and up are incorporated in the overall vertical latticework to gives the façade depth.
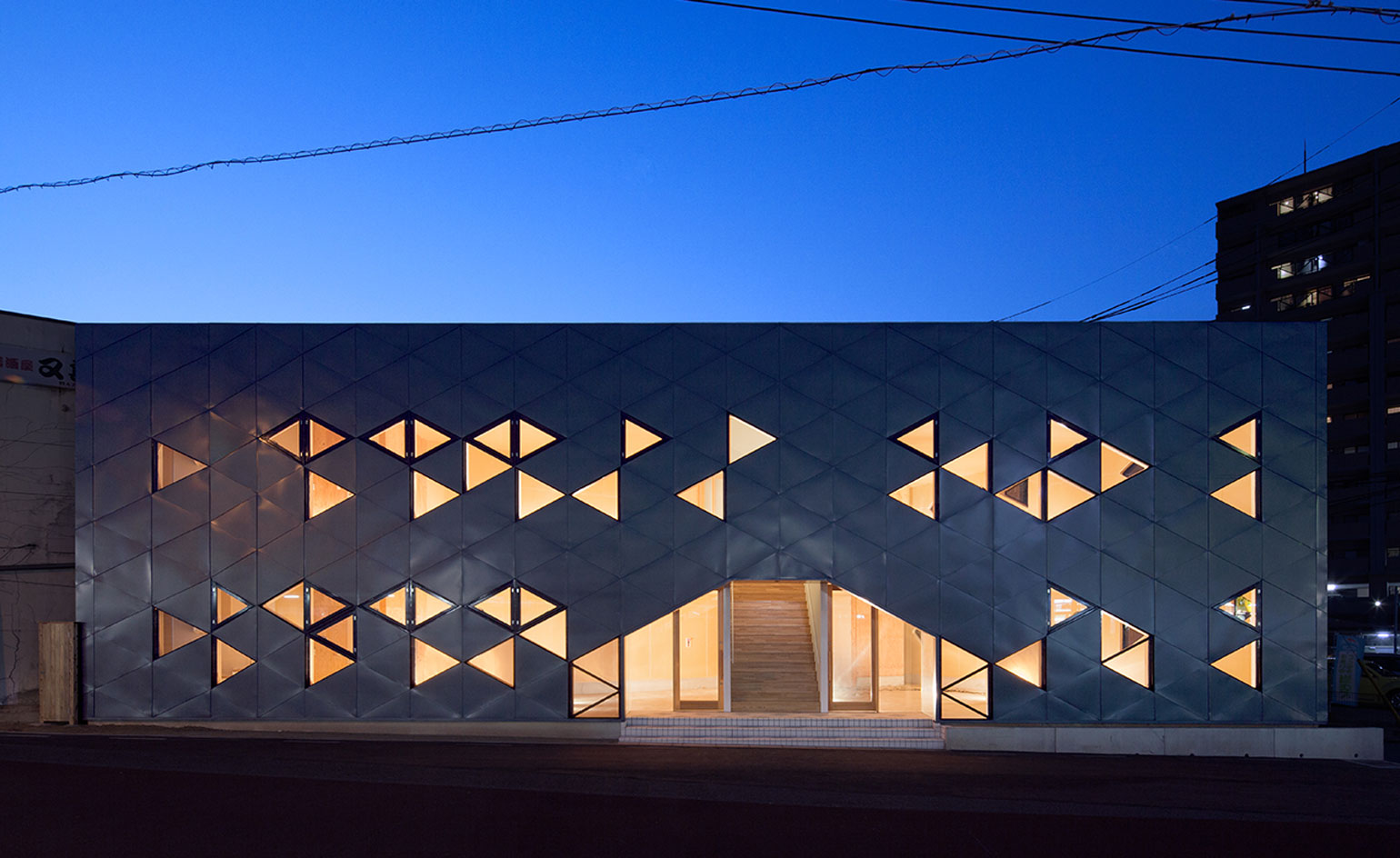
Commercial building, Fukuoka by Junichiro Ikeura
This two-story commercial space next to Fukutsu station in the Fukuoka Prefecture is an ode to the triangle. The triangular building makes the most out of the triangular plot. Design by Junichiro Ikeura and his studio, Dabura, it features a wooden lattice of triangles, covered with similarly shaped windows and galbarium panels - a type of steel plate. The result is a small but elegant building that will undoubtedly boost the profile of its surrounding area.
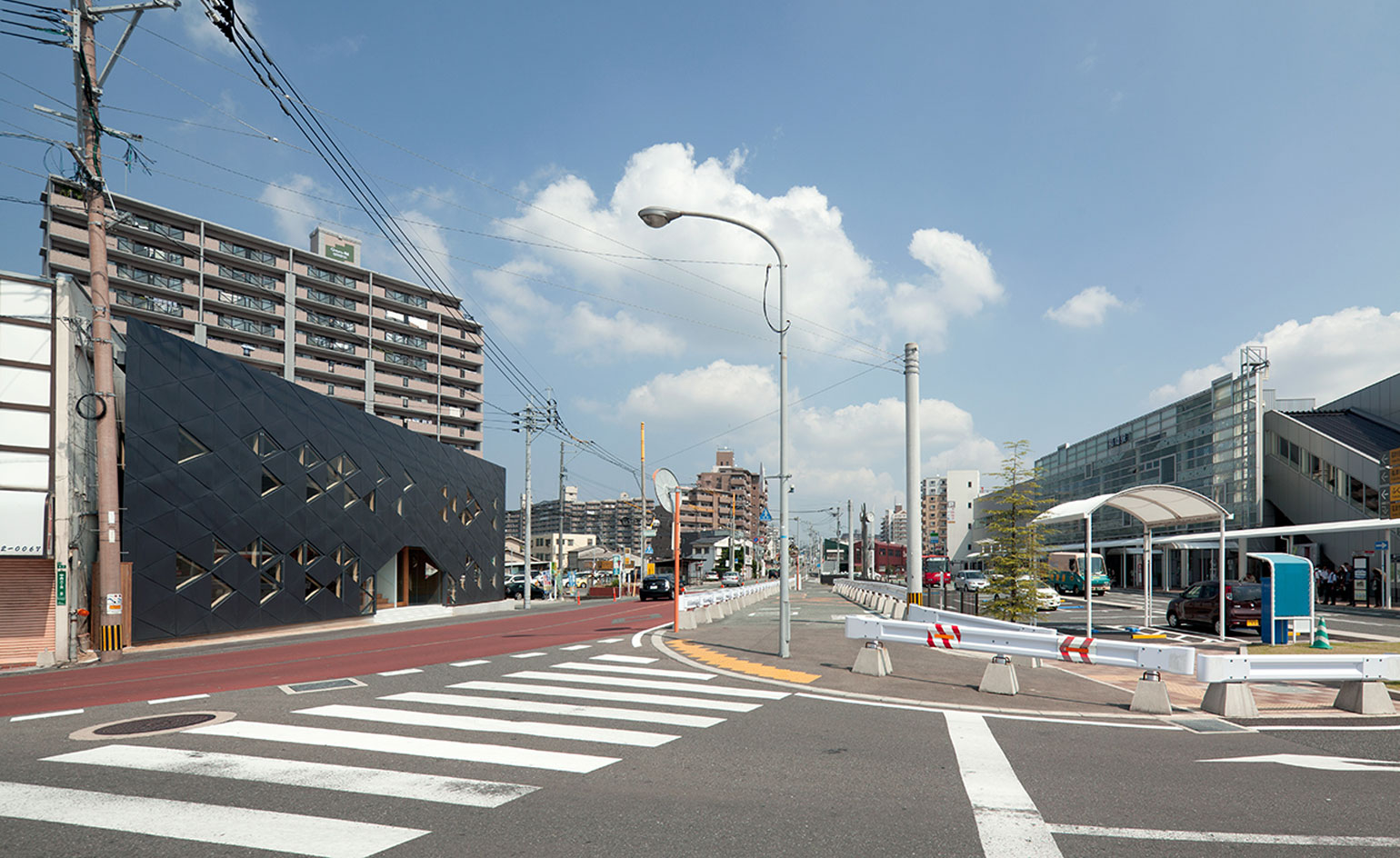
Commercial building, Fukuoka by Junichiro Ikeura
This two-story commercial space next to Fukutsu station in the Fukuoka Prefecture is an ode to the triangle. The triangular building makes the most out of the triangular plot. Design by Junichiro Ikeura and his studio, Dabura, it features a wooden lattice of triangles, covered with similarly shaped windows and galbarium panels - a type of steel plate. The result is a small but elegant building that will undoubtedly boost the profile of its surrounding area.
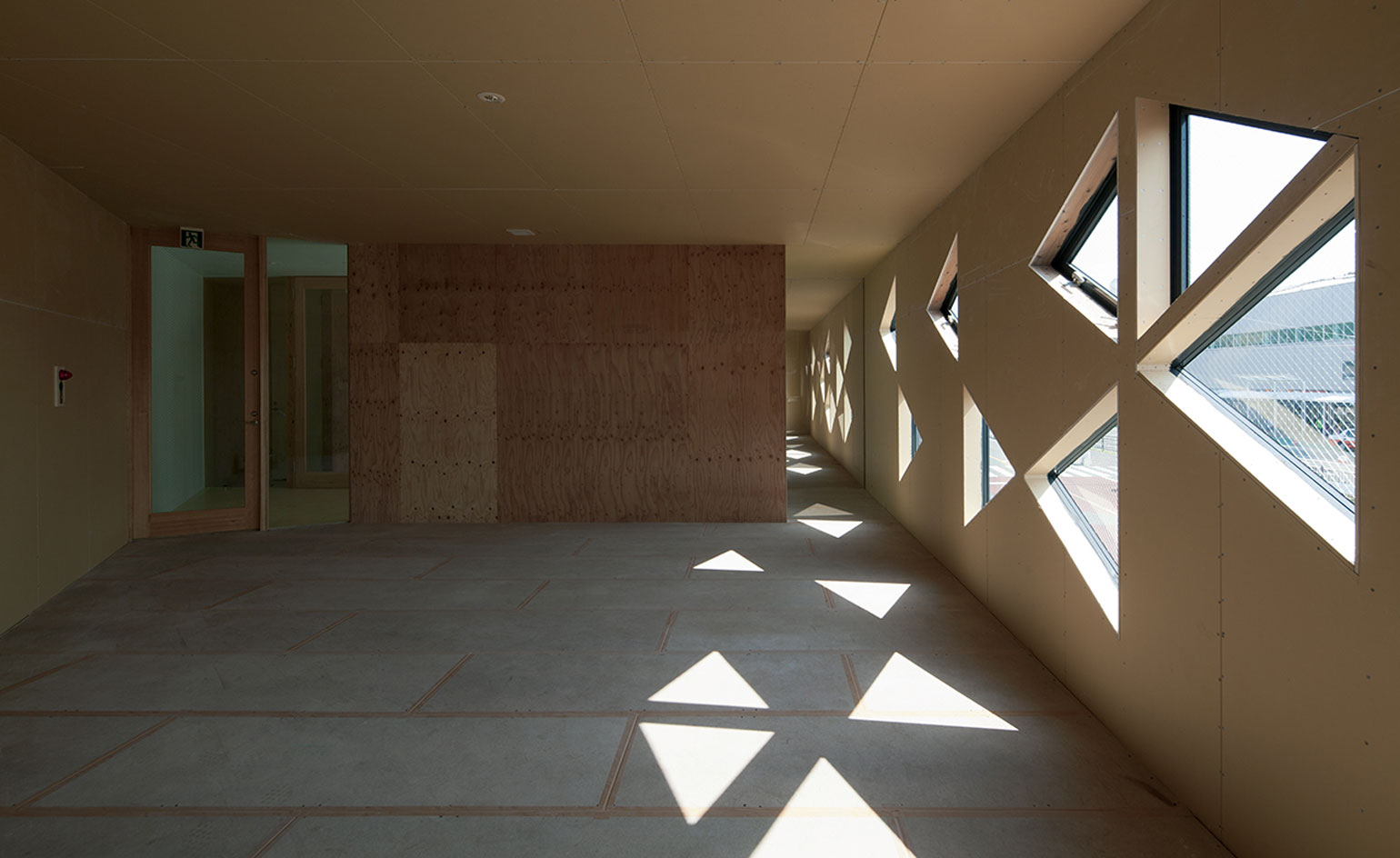
Commercial building, Fukuoka by Junichiro Ikeura
This two-story commercial space next to Fukutsu station in the Fukuoka Prefecture is an ode to the triangle. The triangular building makes the most out of the triangular plot. Design by Junichiro Ikeura and his studio, Dabura, it features a wooden lattice of triangles, covered with similarly shaped windows and galbarium panels - a type of steel plate. The result is a small but elegant building that will undoubtedly boost the profile of its surrounding area.
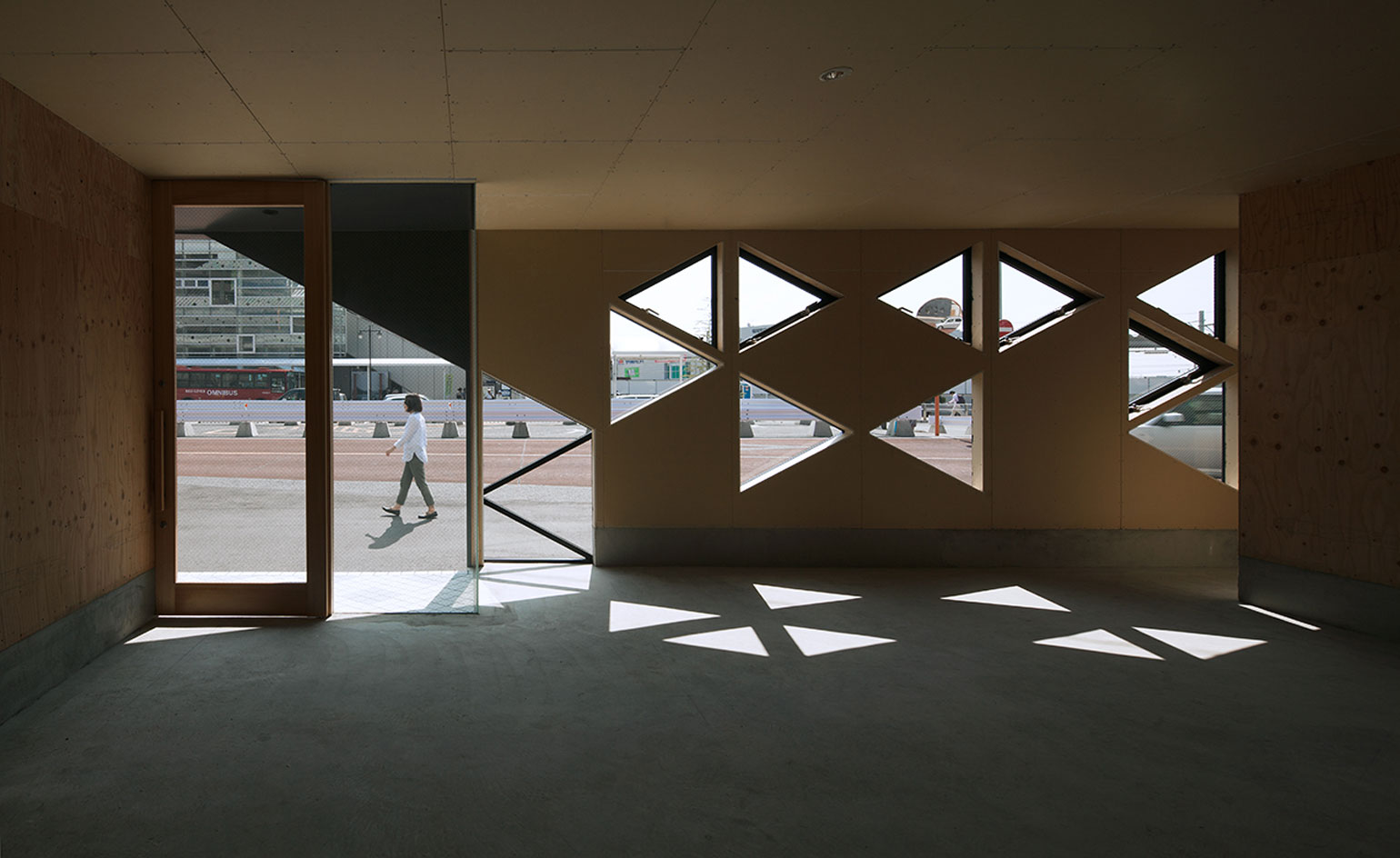
Commercial building, Fukuoka by Junichiro Ikeura This two-story commercial space next to Fukutsu station in the Fukuoka Prefecture is an ode to the triangle. The triangular building makes the most out of the triangular plot. Design by Junichiro Ikeura and his studio, Dabura, it features a wooden lattice of triangles, covered with similarly shaped windows and galbarium panels - a type of steel plate. The result is a small but elegant building that will undoubtedly boost the profile of its surrounding area.
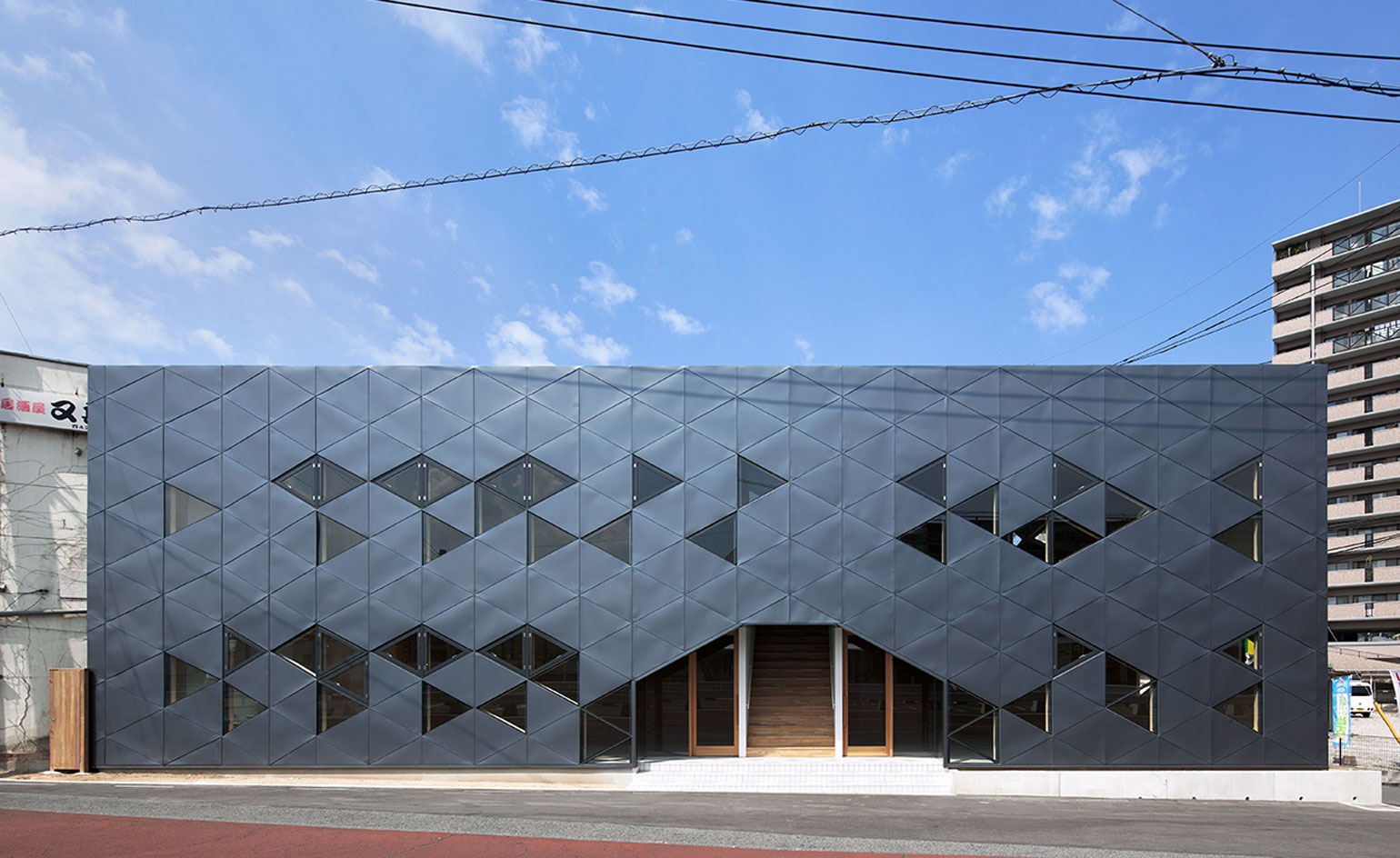
Commercial building, Fukuoka by Junichiro Ikeura
This two-story commercial space next to Fukutsu station in the Fukuoka Prefecture is an ode to the triangle. The triangular building makes the most out of the triangular plot. Design by Junichiro Ikeura and his studio, Dabura, it features a wooden lattice of triangles, covered with similarly shaped windows and galbarium panels - a type of steel plate. The result is a small but elegant building that will undoubtedly boost the profile of its surrounding area.
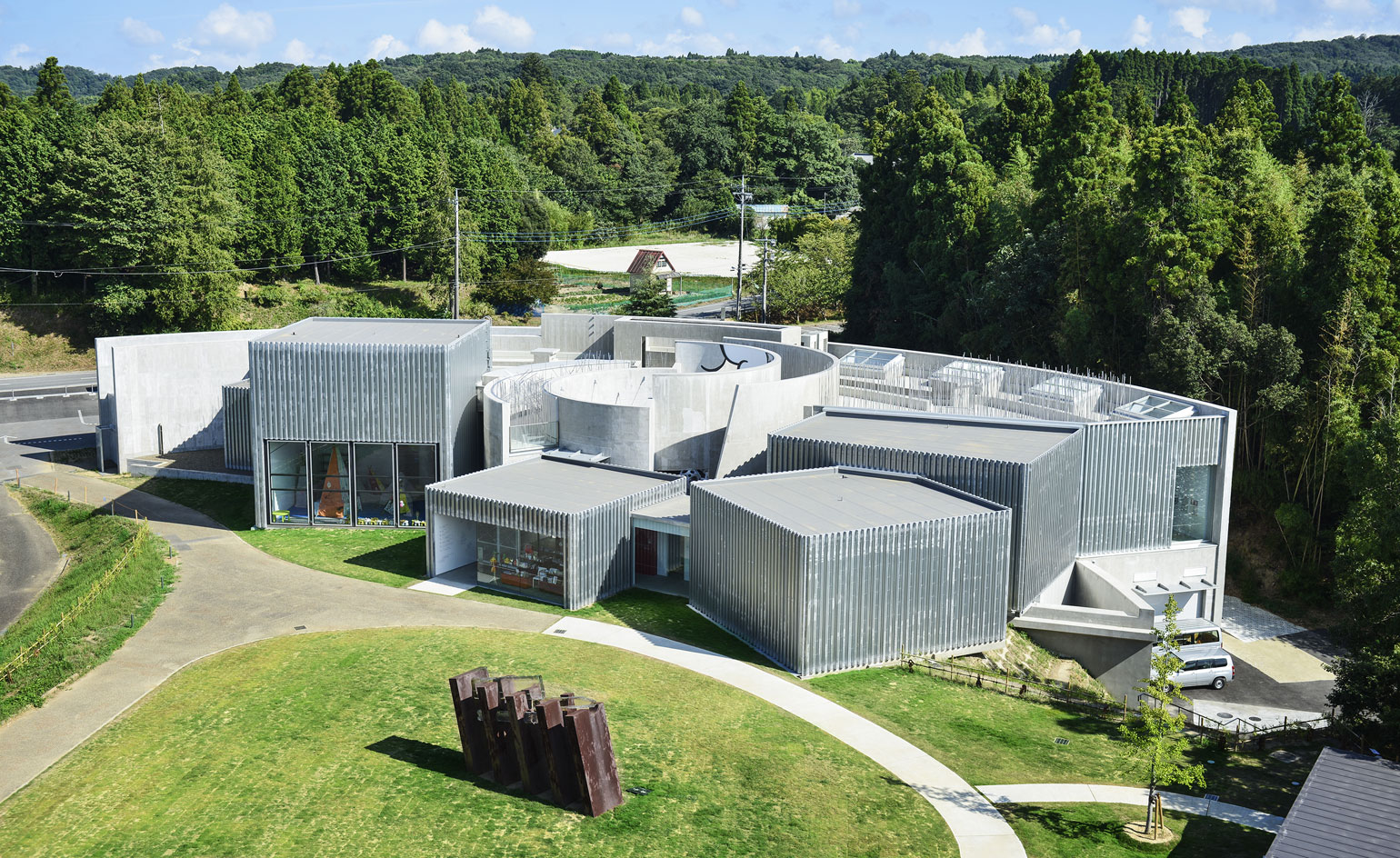
Ichihara Lakeside Museum by Kawaguchi Tei Architects
The concrete structure was the only thing Kawaguchi Tei Architects re-used from the existing postmodern building on site, during their extensive renovation of this municipal facility an hour's drive from Tokyo. By stripping the building of its curtain walls, glazed roof and layers of paint, and with the addition of steel splints that define the internal spaces, the building recently reopened to the public as Ichihara Lakeside Museum.
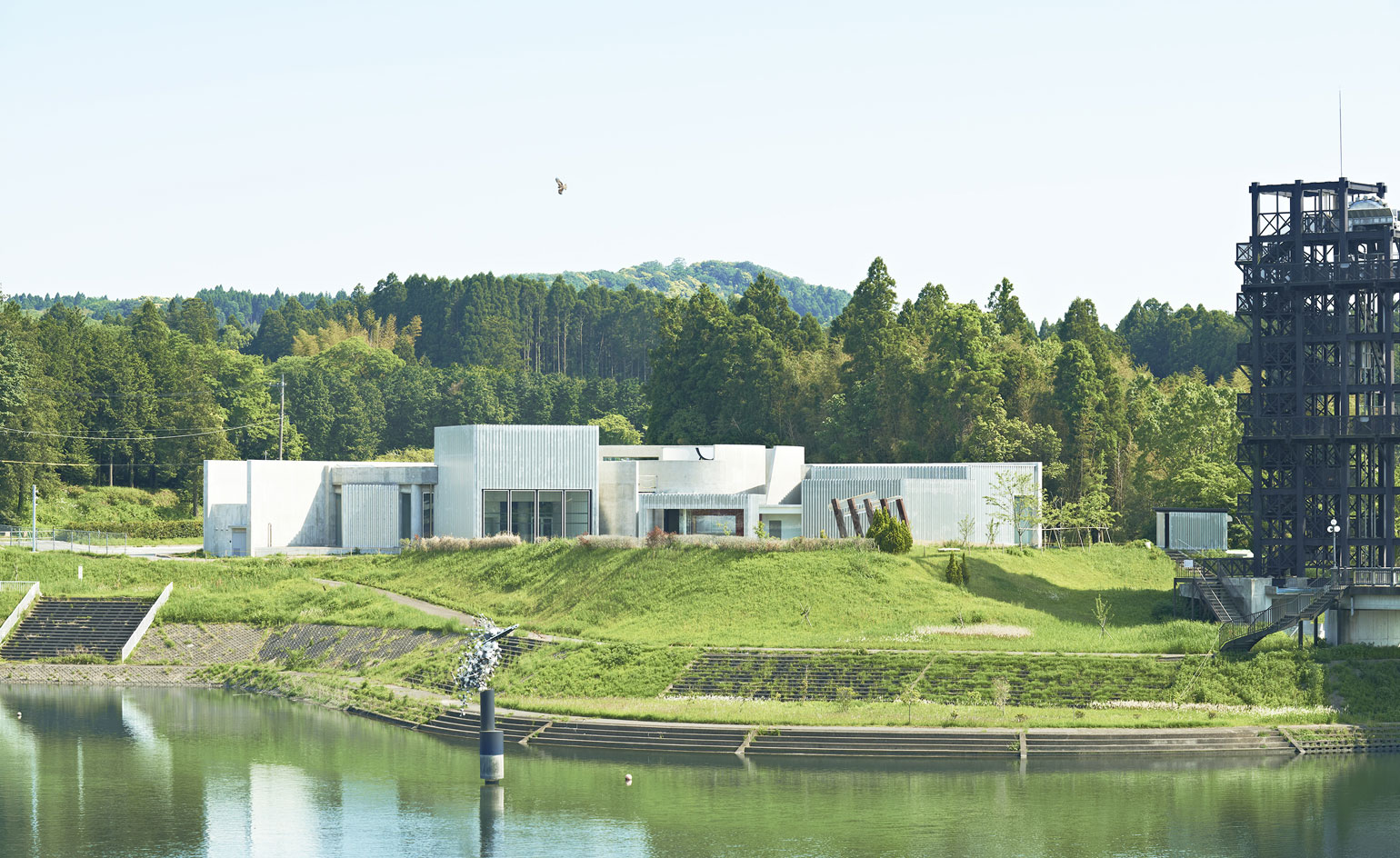
Ichihara Lakeside Museum by Kawaguchi Tei Architects
The concrete structure was the only thing Kawaguchi Tei Architects re-used from the existing postmodern building on site, during their extensive renovation of this municipal facility an hour's drive from Tokyo. By stripping the building of its curtain walls, glazed roof and layers of paint, and with the addition of steel splints that define the internal spaces, the building recently reopened to the public as Ichihara Lakeside Museum.
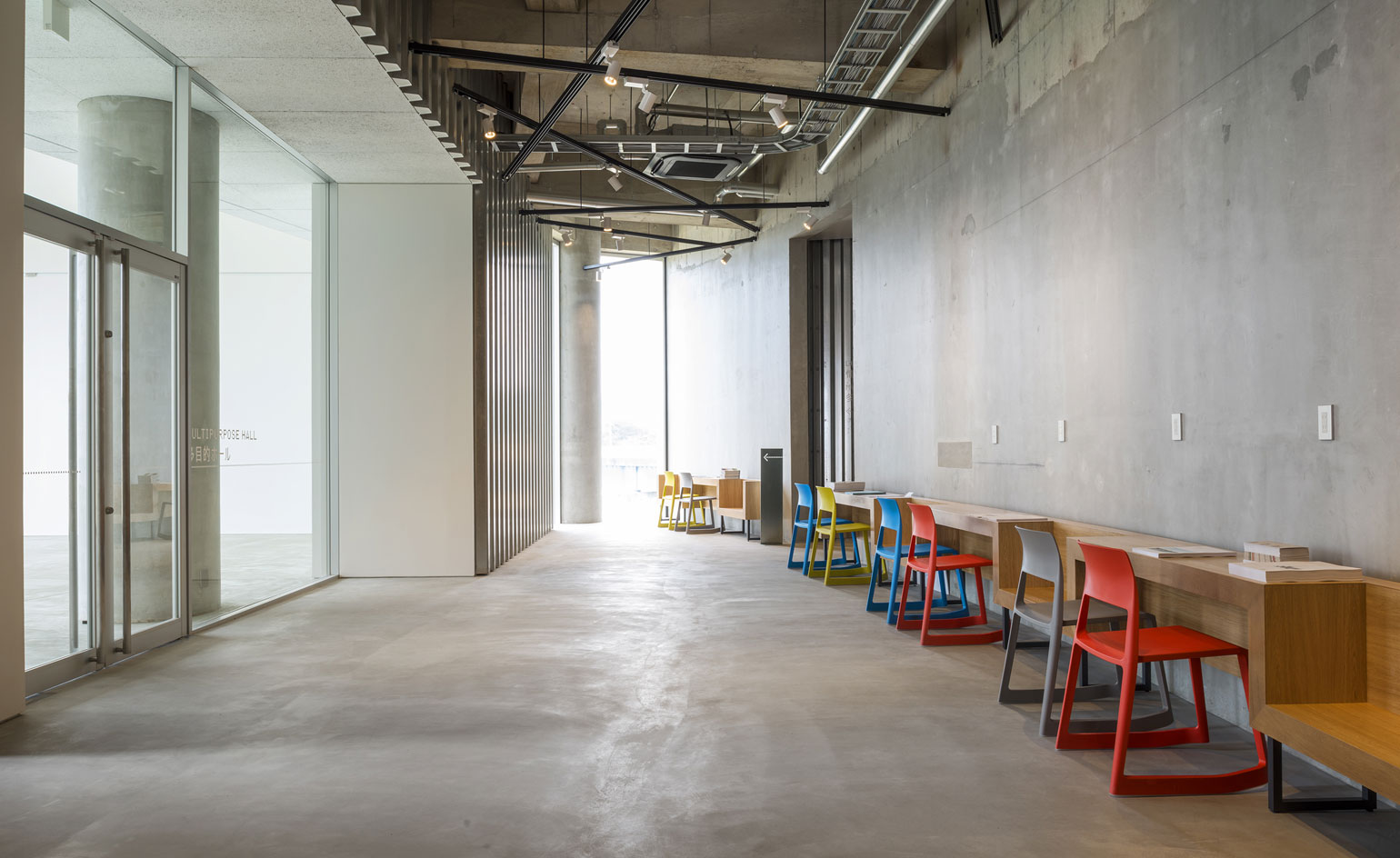
Ichihara Lakeside Museum by Kawaguchi Tei Architects
The concrete structure was the only thing Kawaguchi Tei Architects re-used from the existing postmodern building on site, during their extensive renovation of this municipal facility an hour's drive from Tokyo. By stripping the building of its curtain walls, glazed roof and layers of paint, and with the addition of steel splints that define the internal spaces, the building recently reopened to the public as Ichihara Lakeside Museum.
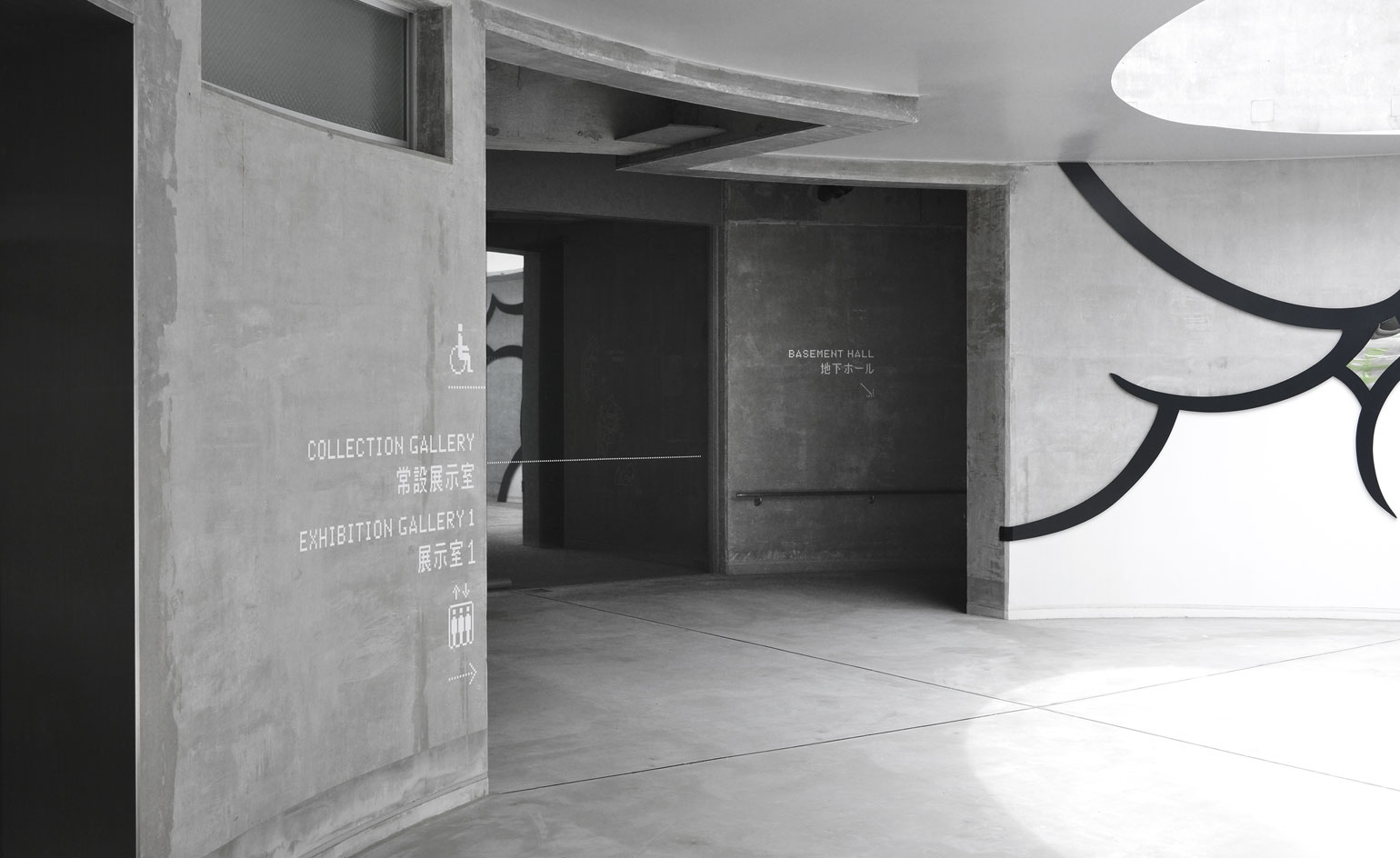
Ichihara Lakeside Museum by Kawaguchi Tei Architects
The concrete structure was the only thing Kawaguchi Tei Architects re-used from the existing postmodern building on site, during their extensive renovation of this municipal facility an hour's drive from Tokyo. By stripping the building of its curtain walls, glazed roof and layers of paint, and with the addition of steel splints that define the internal spaces, the building recently reopened to the public as Ichihara Lakeside Museum.
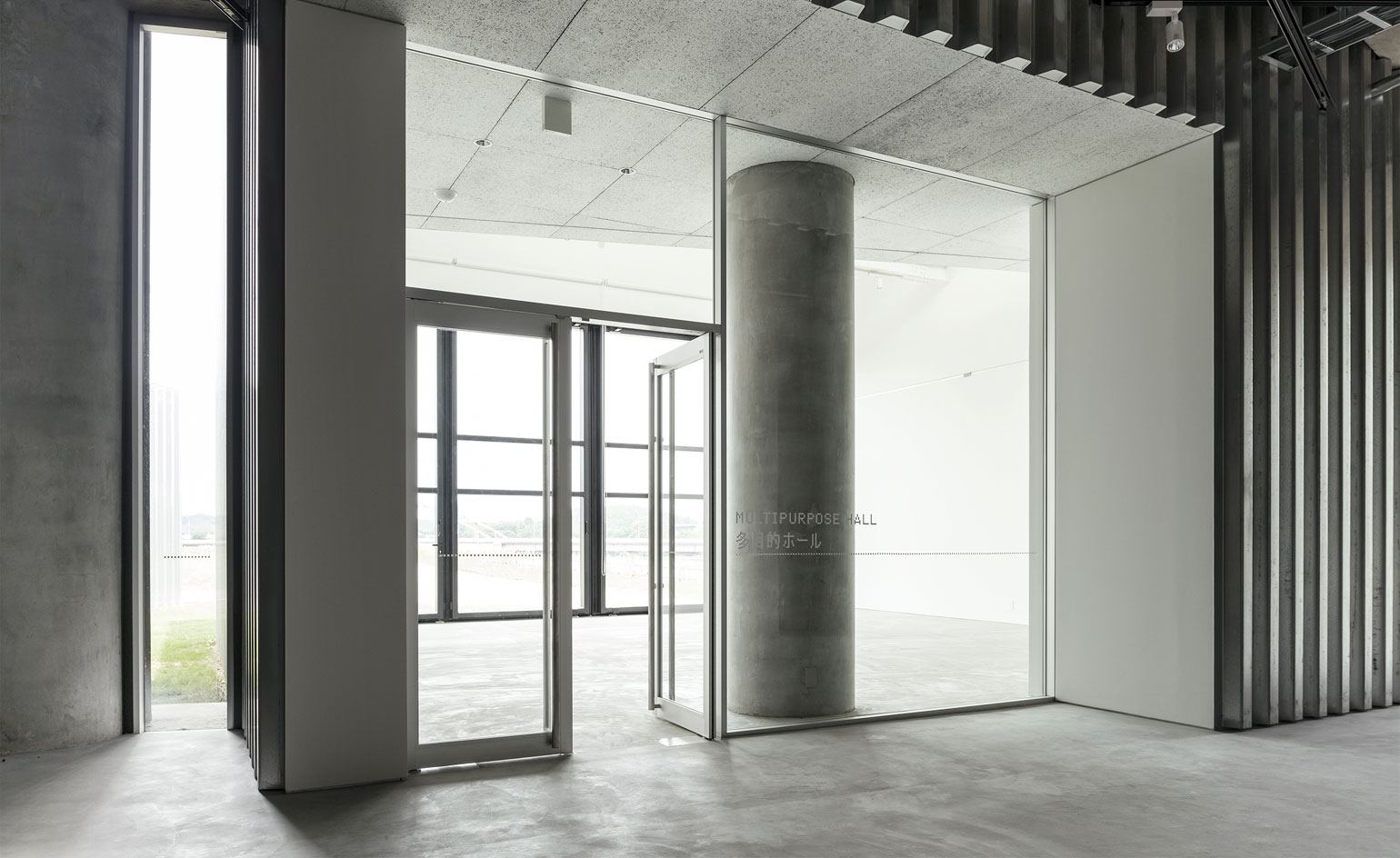
Ichihara Lakeside Museum by Kawaguchi Tei Architects
The concrete structure was the only thing Kawaguchi Tei Architects re-used from the existing postmodern building on site, during their extensive renovation of this municipal facility an hour's drive from Tokyo. By stripping the building of its curtain walls, glazed roof and layers of paint, and with the addition of steel splints that define the internal spaces, the building recently reopened to the public as Ichihara Lakeside Museum.
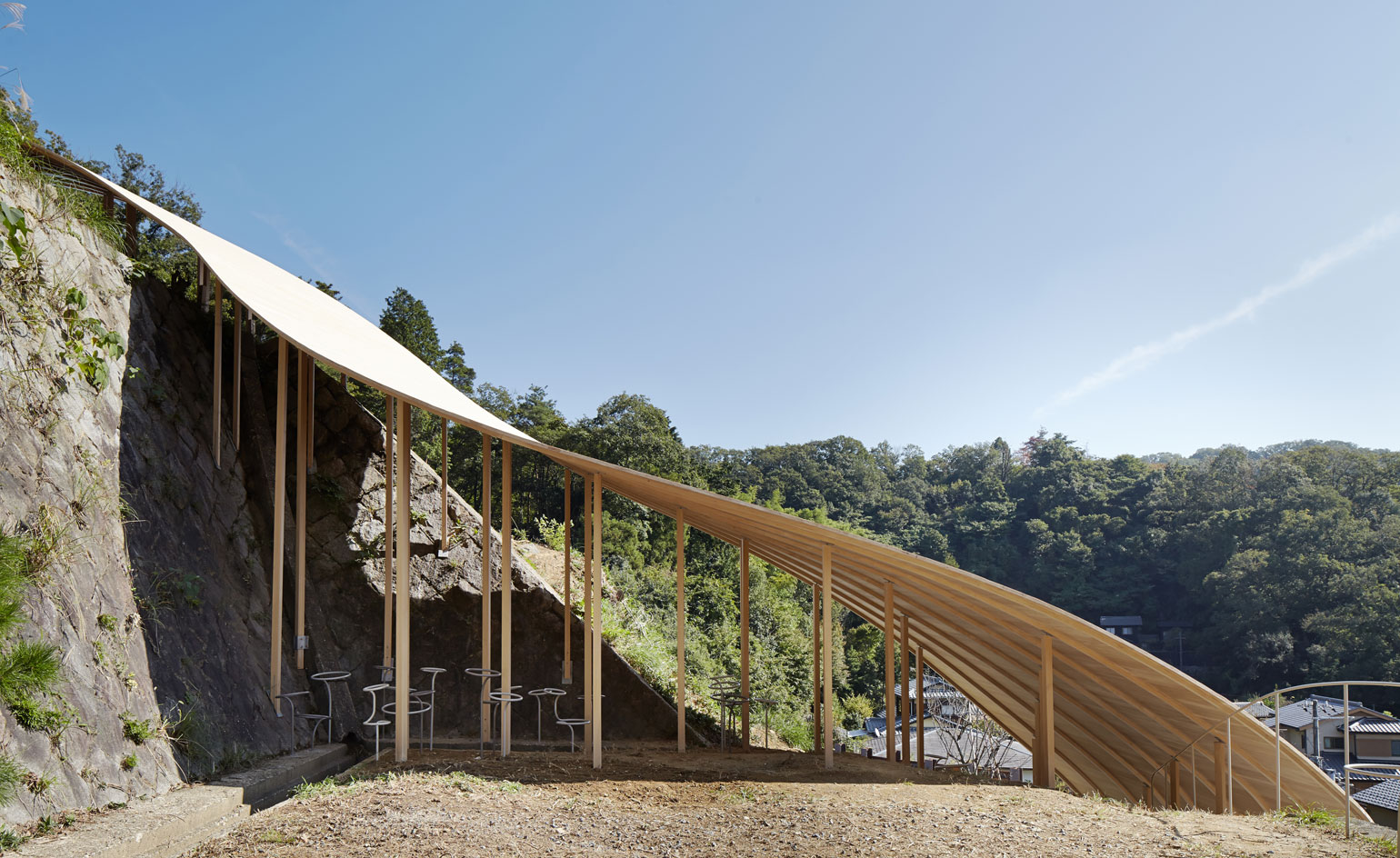
Roof and Mushrooms pavilion, Kyoto by Ryue Nishizawa and Nendo
Located on the sloped campus of the Kyoto University of Art and Design, this new open air pavilion's roof, designed by Ryue Nishizawa, references walking in the mountains underneath a thick tree cover. Design office Nendo completed the experience by adding metal mushroom-like stools that appear to grow naturally from the earth.
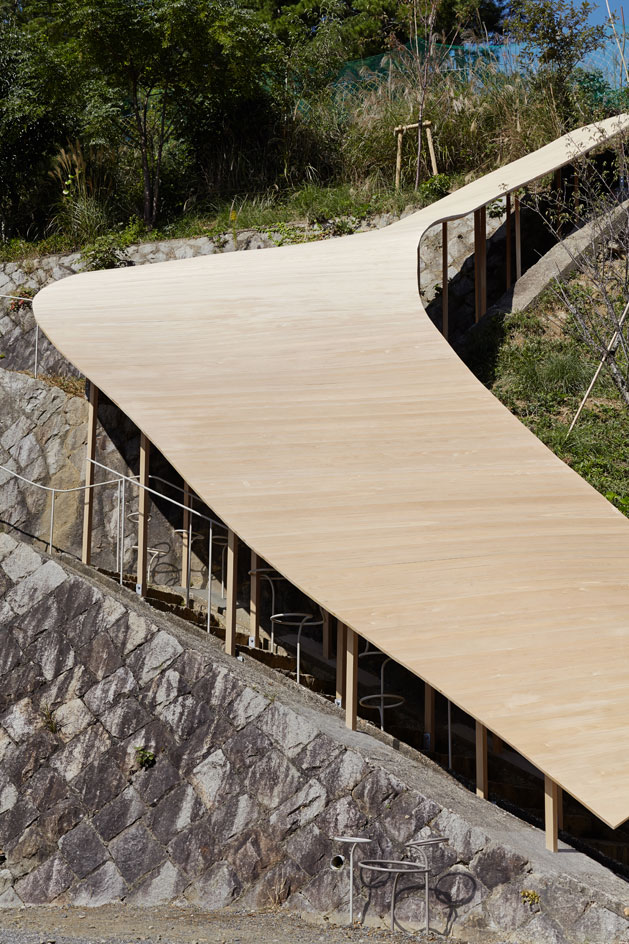
Roof and Mushrooms pavilion, Kyoto by Ryue Nishizawa and Nendo
Located on the sloped campus of the Kyoto University of Art and Design, this new open air pavilion's roof, designed by Ryue Nishizawa, references walking in the mountains underneath a thick tree cover. Design office Nendo completed the experience by adding metal mushroom-like stools that appear to grow naturally from the earth.
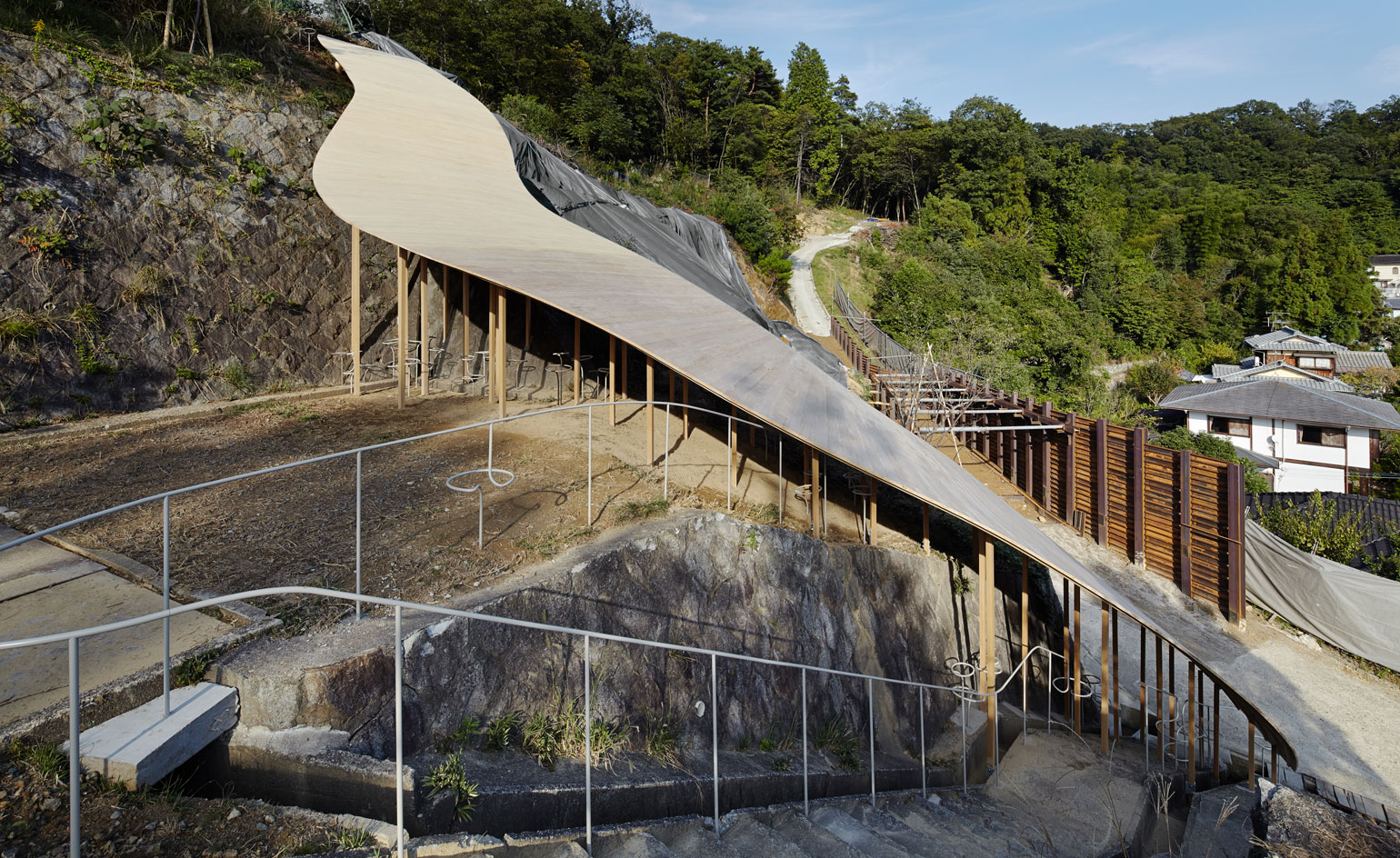
Roof and Mushrooms pavilion, Kyoto by Ryue Nishizawa and Nendo
Located on the sloped campus of the Kyoto University of Art and Design, this new open air pavilion's roof, designed by Ryue Nishizawa, references walking in the mountains underneath a thick tree cover. Design office Nendo completed the experience by adding metal mushroom-like stools that appear to grow naturally from the earth.
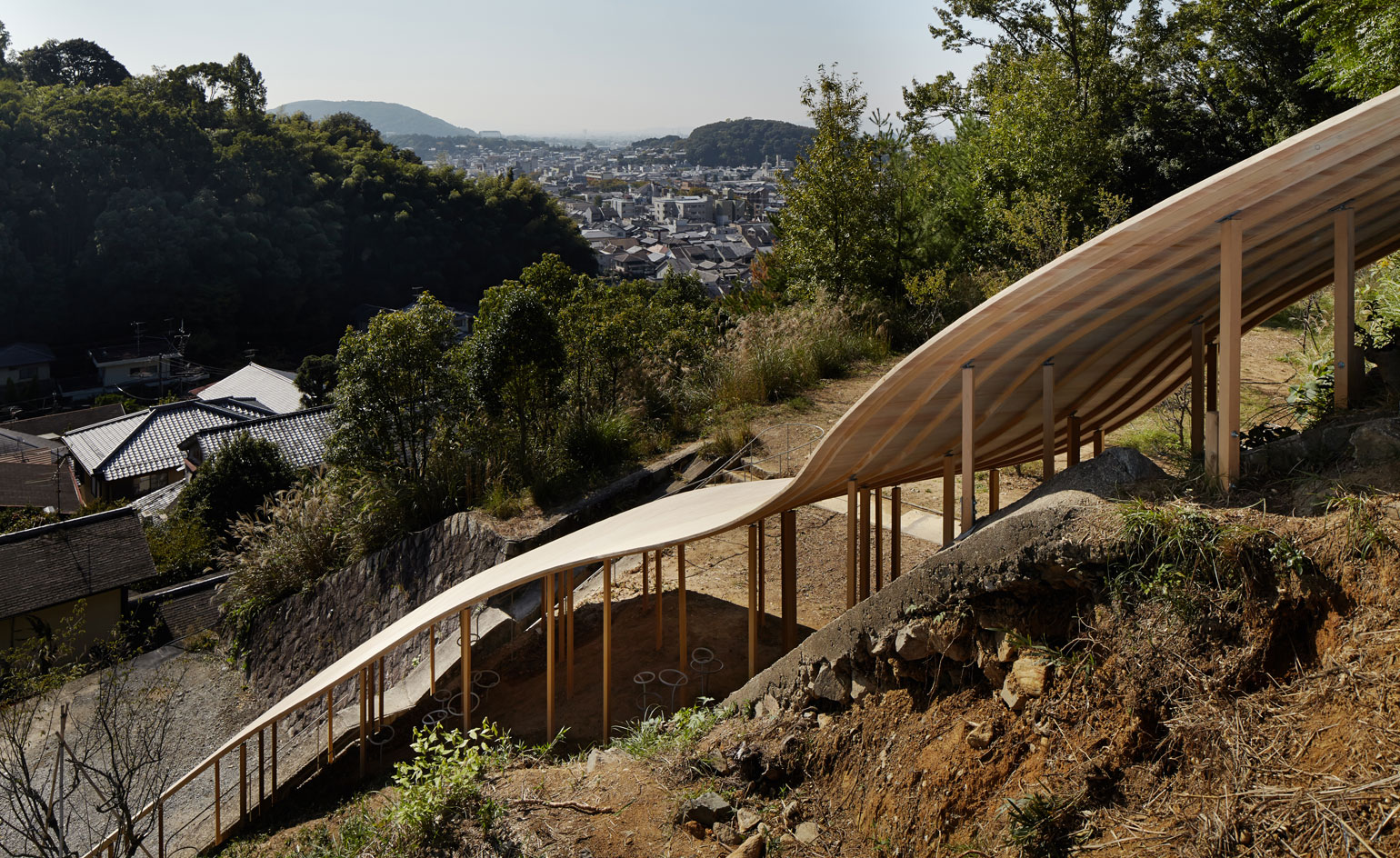
Roof and Mushrooms pavilion, Kyoto by Ryue Nishizawa and Nendo
Located on the sloped campus of the Kyoto University of Art and Design, this new open air pavilion's roof, designed by Ryue Nishizawa, references walking in the mountains underneath a thick tree cover. Design office Nendo completed the experience by adding metal mushroom-like stools that appear to grow naturally from the earth.
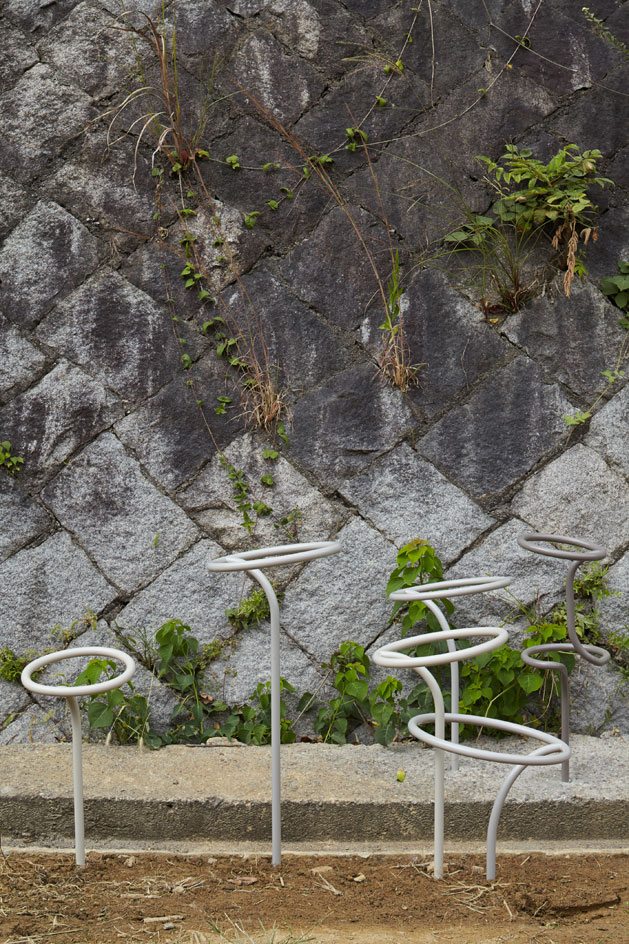
Roof and Mushrooms pavilion, Kyoto by Ryue Nishizawa and Nendo
Located on the sloped campus of the Kyoto University of Art and Design, this new open air pavilion's roof, designed by Ryue Nishizawa, references walking in the mountains underneath a thick tree cover. Design office Nendo completed the experience by adding metal mushroom-like stools that appear to grow naturally from the earth.
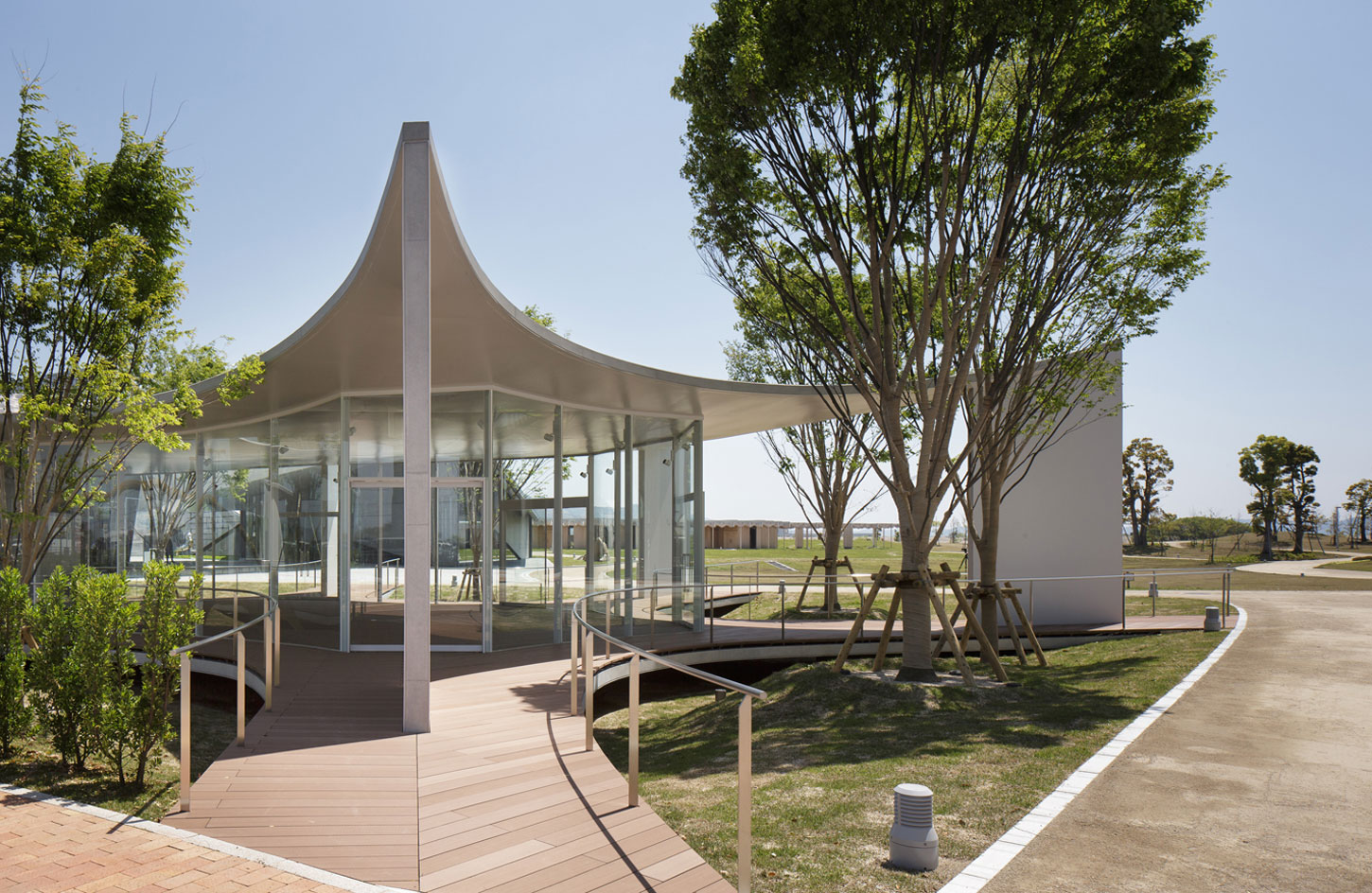
Hammock Gallery, Chikugo by Hirokazu Suemitsu+Yoko Suemitsu/SUEP
The donation of a series of camphor trees made Hirokazu Suemitsu and Yoko Suemitsu of SUEP decide to coordinate the design of the small Hammock Gallery with the placement of the trees in this station-front park. As a result, the building 'hangs' like a hammock between the trees. The building acts as a local hub, together with Kengo Kuma`s nearby Kyushu Geibun-kan museum, used for meetings and exhibitions.
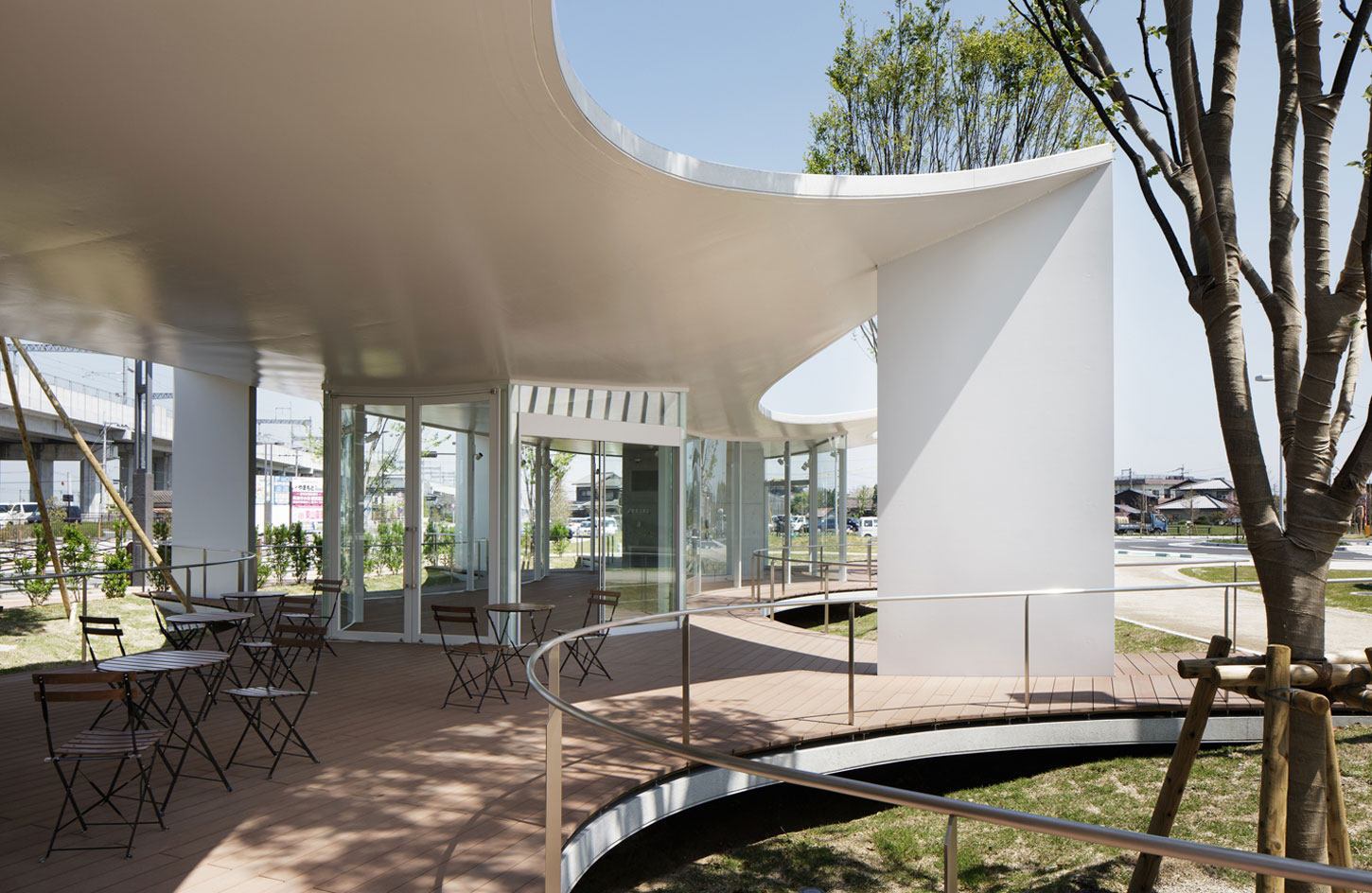
Hammock Gallery, Chikugo by Hirokazu Suemitsu+Yoko Suemitsu/SUEP
The donation of a series of camphor trees made Hirokazu Suemitsu and Yoko Suemitsu of SUEP decide to coordinate the design of the small Hammock Gallery with the placement of the trees in this station-front park. As a result, the building 'hangs' like a hammock between the trees. The building acts as a local hub, together with Kengo Kuma`s nearby Kyushu Geibun-kan museum, used for meetings and exhibitions.
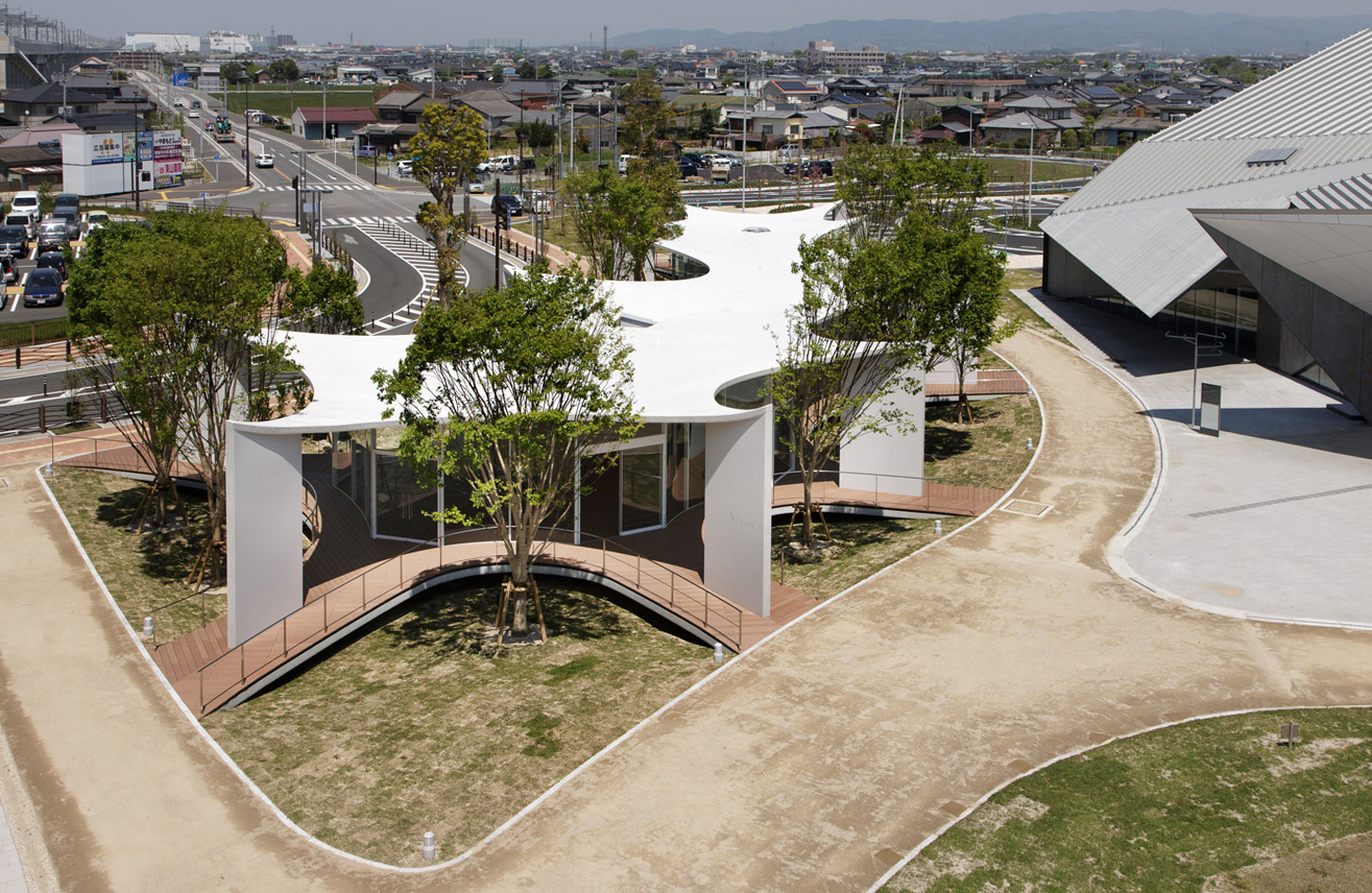
Hammock Gallery, Chikugo by Hirokazu Suemitsu+Yoko Suemitsu/SUEP
The donation of a series of camphor trees made Hirokazu Suemitsu and Yoko Suemitsu of SUEP decide to coordinate the design of the small Hammock Gallery with the placement of the trees in this station-front park. As a result, the building 'hangs' like a hammock between the trees. The building acts as a local hub, together with Kengo Kuma`s nearby Kyushu Geibun-kan museum, used for meetings and exhibitions.
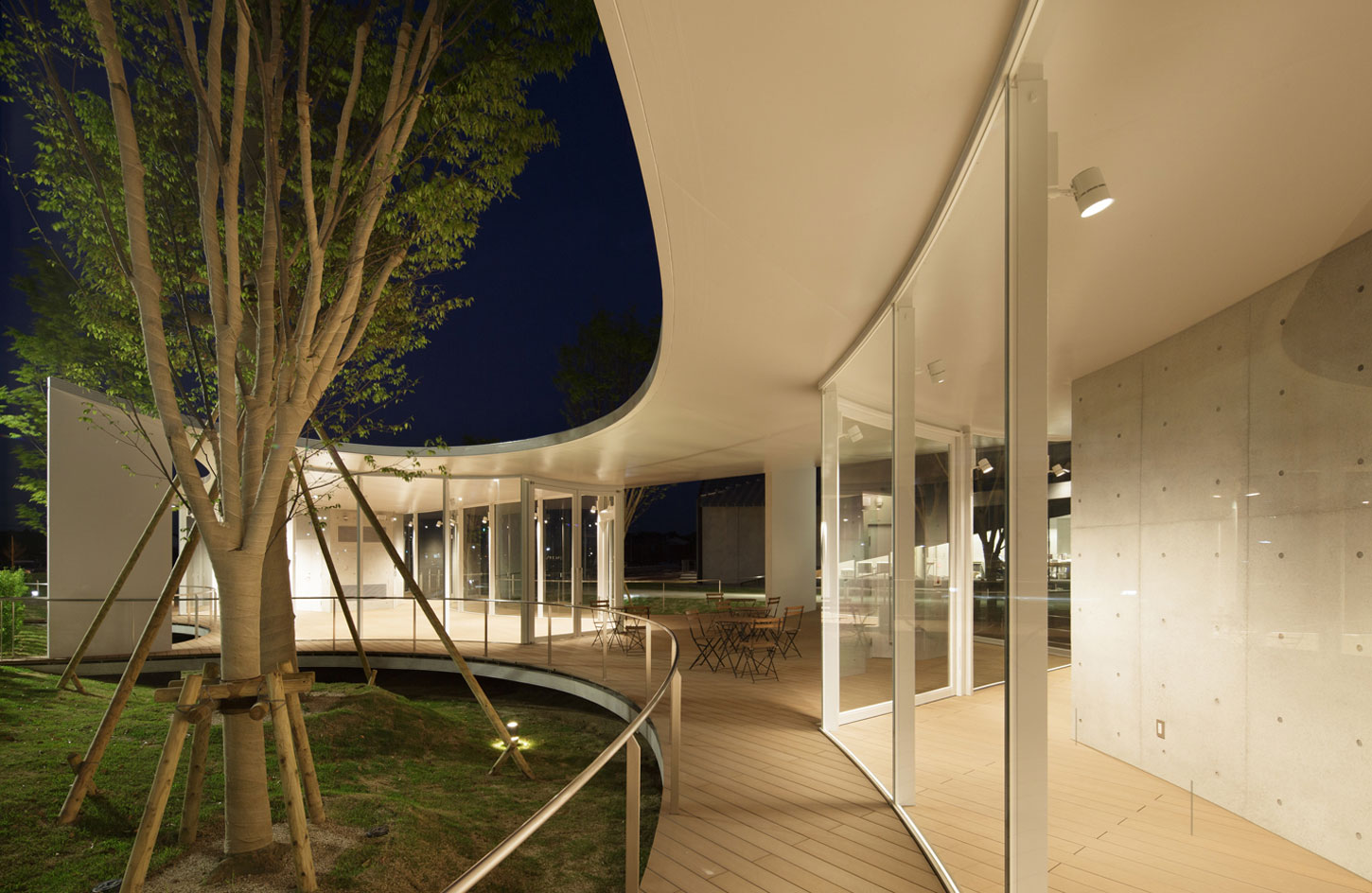
Hammock Gallery, Chikugo by Hirokazu Suemitsu+Yoko Suemitsu/SUEP
The donation of a series of camphor trees made Hirokazu Suemitsu and Yoko Suemitsu of SUEP decide to coordinate the design of the small Hammock Gallery with the placement of the trees in this station-front park. As a result, the building 'hangs' like a hammock between the trees. The building acts as a local hub, together with Kengo Kuma`s nearby Kyushu Geibun-kan museum, used for meetings and exhibitions.
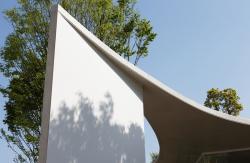
Hammock Gallery, Chikugo by Hirokazu Suemitsu+Yoko Suemitsu/SUEP
The donation of a series of camphor trees made Hirokazu Suemitsu and Yoko Suemitsu of SUEP decide to coordinate the design of the small Hammock Gallery with the placement of the trees in this station-front park. As a result, the building 'hangs' like a hammock between the trees. The building acts as a local hub, together with Kengo Kuma`s nearby Kyushu Geibun-kan museum, used for meetings and exhibitions.
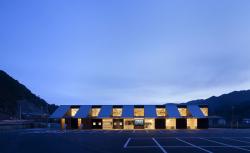
Nabura Tosa-saga roadside station, Kuroshio by Bunzo Ogawa / Future Studio
The building's impressive wooden truss, plus the local delicacies it contains, are a key draw in Bunzo Ogawa's Roadside Station Nabura Tosa-saga in Kuroshio, Koichi Prefecture. With the truss, Ogawa not only references fishermen's huts (an influence in his design), but also produces a column free shop and restaurant inside, with large eaves outside.
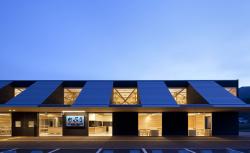
Nabura Tosa-saga roadside station, Kuroshio by Bunzo Ogawa / Future Studio
The building's impressive wooden truss, plus the local delicacies it contains, are a key draw in Bunzo Ogawa's Roadside Station Nabura Tosa-saga in Kuroshio, Koichi Prefecture. With the truss, Ogawa not only references fishermen's huts (an influence in his design), but also produces a column free shop and restaurant inside, with large eaves outside.
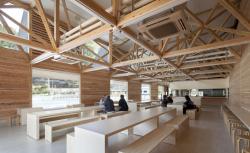
Nabura Tosa-saga roadside station, Kuroshio by Bunzo Ogawa / Future Studio
The building's impressive wooden truss, plus the local delicacies it contains, are a key draw in Bunzo Ogawa's Roadside Station Nabura Tosa-saga in Kuroshio, Koichi Prefecture. With the truss, Ogawa not only references fishermen's huts (an influence in his design), but also produces a column free shop and restaurant inside, with large eaves outside.
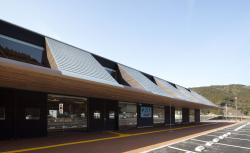
Nabura Tosa-saga roadside station, Kuroshio by Bunzo Ogawa / Future Studio
The building's impressive wooden truss, plus the local delicacies it contains, are a key draw in Bunzo Ogawa's Roadside Station Nabura Tosa-saga in Kuroshio, Koichi Prefecture. With the truss, Ogawa not only references fishermen's huts (an influence in his design), but also produces a column free shop and restaurant inside, with large eaves outside.
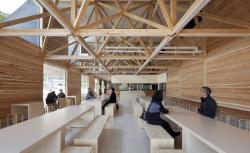
Nabura Tosa-saga roadside station, Kuroshio by Bunzo Ogawa / Future Studio
The building's impressive wooden truss, plus the local delicacies it contains, are a key draw in Bunzo Ogawa's Roadside Station Nabura Tosa-saga in Kuroshio, Koichi Prefecture. With the truss, Ogawa not only references fishermen's huts (an influence in his design), but also produces a column free shop and restaurant inside, with large eaves outside.
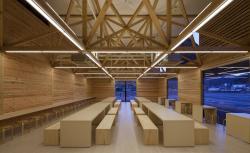
Nabura Tosa-saga roadside station, Kuroshio by Bunzo Ogawa / Future Studio
The building's impressive wooden truss, plus the local delicacies it contains, are a key draw in Bunzo Ogawa's Roadside Station Nabura Tosa-saga in Kuroshio, Koichi Prefecture. With the truss, Ogawa not only references fishermen's huts (an influence in his design), but also produces a column free shop and restaurant inside, with large eaves outside.
Ellie Stathaki is the Architecture & Environment Director at Wallpaper*. She trained as an architect at the Aristotle University of Thessaloniki in Greece and studied architectural history at the Bartlett in London. Now an established journalist, she has been a member of the Wallpaper* team since 2006, visiting buildings across the globe and interviewing leading architects such as Tadao Ando and Rem Koolhaas. Ellie has also taken part in judging panels, moderated events, curated shows and contributed in books, such as The Contemporary House (Thames & Hudson, 2018), Glenn Sestig Architecture Diary (2020) and House London (2022).
-
 Seven covetable accessories designed to improve your Apple experience
Seven covetable accessories designed to improve your Apple experienceWe present a clutch of cultured accessories for all things Apple, from chargers to cases, straps and keyboard covers
-
 How Abidjan's Young Designers Workshop is helping shape a new generation of Côte d'Ivoire creatives
How Abidjan's Young Designers Workshop is helping shape a new generation of Côte d'Ivoire creativesIn the first in our Design Cities series, we look at how Abidjan's next generation of creatives is being nurtured by an enlightened local designer
-
 A tale of two Audis: the A5 saloon goes up against the A6 Avant e-tron
A tale of two Audis: the A5 saloon goes up against the A6 Avant e-tronIs the sun setting on Audi’s ICE era, or does the company’s e-tron technology still need to improve?