The architecture of the Rio 2016 Olympic Games
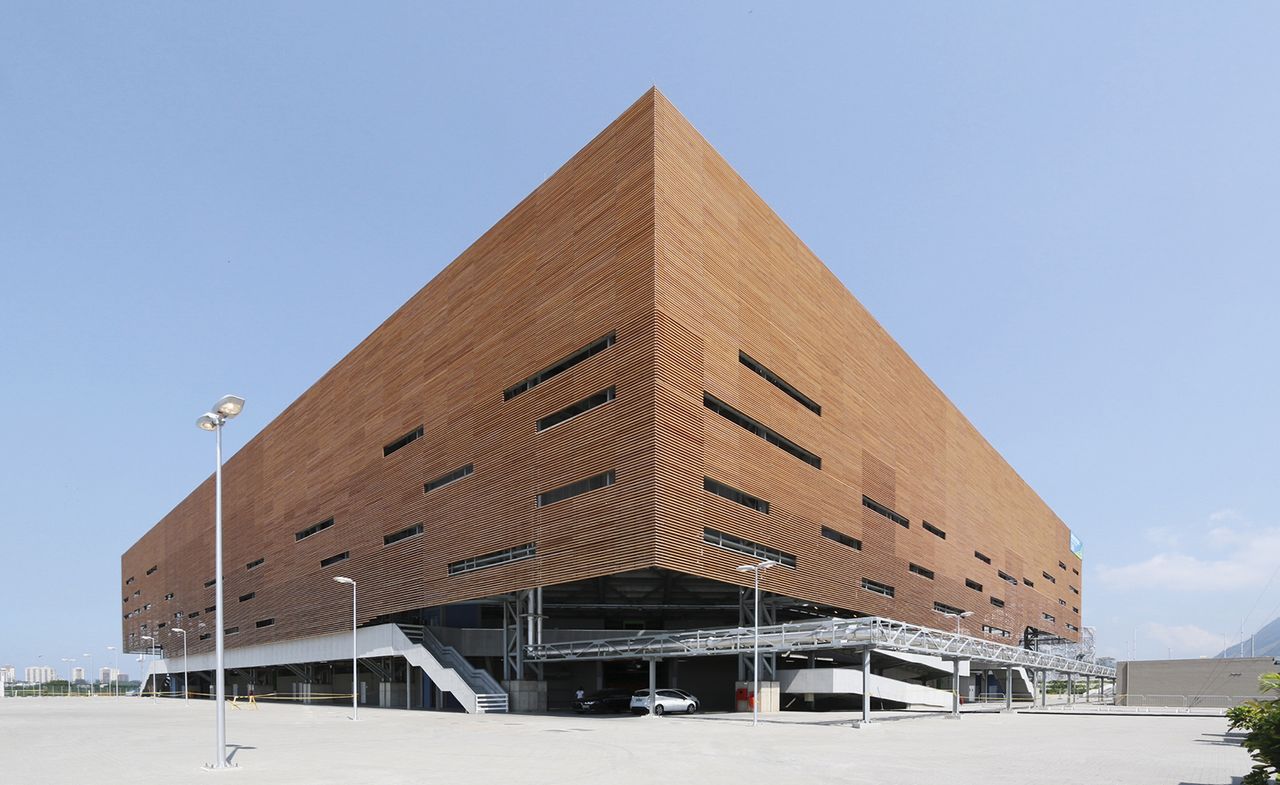
Future Arena by Lopes, Santos & Ferreira Gomes, Oficina de Arquitetos and AndArchitects
Avoiding the challenges around repurposing a structure after the Olympics, the clever organisers of the Rio games appointed Lopes, Santos & Ferreira Gomes and Oficina de Arquitetos working in collaboration with AndArchitects to design the Future Arena – the venue will be dismantled and used to construct four new inner-city schools after the games draw to a close. Until then, located in Barra da Tijuca, the Arena will host Rio’s handball games, accommodating 12,000 spectators.
The Arena was composed with seamless deconstruction and reassembly, and a minimal amount of waste, in mind. This approach is called ‘nomadic architecture’, explain the architects. The building’s construction system was designed simultaneously along with the four schools. This ensured that the materials could be easily relocated, with all modules working for both buildings.
To remind the future school’s students of their connection to the games, names of the country's Olympic stars will be engraved onto the cladding of the newly constructed education buildings.
From the Arenas Cariocas designed by WilkinsonEyre to the Danish sailing pavilion by Henning Larsen Architects, Wallpaper* take a tour of the new structures of the Rio 2016 Olympic Games
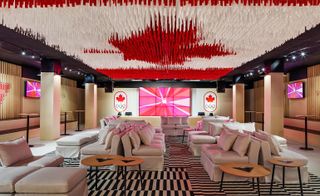
Canada Olympic House by Yabu Pushelberg
Appointed by the Canadian Olympic Committee, interior design duo Yabu Pushelberg has provided the design for Rio’s new Canada Olympic House. Decked out in shades of red and white, Yabu Pushelberg’s concept acts as a playful homage to the country's national icons, creating an oasis to accommodate team members, and their family and friends during the games.
Drawing inspiration from the archetypal Canadian log cabin, the design follows two key remits: collaboration with Canada’s finest companies and the use of easily sourced materials. Canadian artists Moss & Lam envisioned the canoe paddle mobile on display in the main lobby; Hudson’s Bay Company took care of the space’s drapery; modular furniture was provided via the Canadian Tire 'Canvas Collection'; and last but definitely not least, a bar serving Molson Canadian is centrally situated within the House’s lounge.
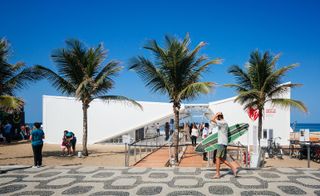
Danish sailing pavilion by Henning Larsen Architects
Presented with the opportunity to design a pavilion for the iconic Ipanema Beach, Danish firm Henning Larsen Architects jumped at the chance to add to the Rio 2016 architectural landscape, by creating a designated space to celebrate Danish sports and culture. The pavilion was conceived to nurture cultural exchange for the games’ duration and to act as a gathering point for the Danish athletes, representatives and audience.
The space is planned to accommodate an exciting array of exhibitions and activities, all of which will be centred on Danish design, culture and innovation. It is formed out of a simple tent construction composed of metal profiles built by John Mast – a producer of sailboat masts – and each covered by sailcloth, provided by OneSails.
Acting as an expression of Denmark’s rich maritime and sailing history, the aluminium construction contains four sections, connected in a cross shape, and contains a bar, press room and exhibition area.
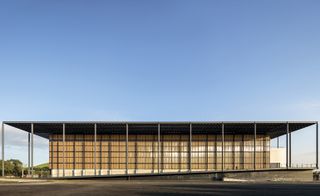
Olympic Youth Arena by Vigliecca & Associados
Located within the Deodoro Olympic Park, the Youth Arena, designed by Brazilian firm Vigliecca & Associados, will host the women’s basketball competitions, modern pentathlon fencing and wheelchair fencing. When the games draw to a close, the Arena will become an education and training facility for the country’s premier athletic talent. Designed with air conditioning and artificial lighting, when the structure has completed its Olympic duties it will enter ‘legacy mode’ and operate only with natural ventilation and illumination.
Spanning 66.5m and with the capacity to hold 5,000 spectators, the project’s form was modelled around the typology of a sports hangar with a generous and flexible internal program, which can adapt to different events with ease. When the Olympics have ended, the Arena will transform to host eight sports courts and 2,000 seats positioned only on one side.
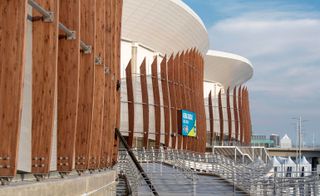
Arenas Cariocas by WilkinsonEyre
London-based architects WilkinsonEyre worked on the largest venue within the Olympic Park, which it won through an international design competition as part of the AECOM masterplan bid.
The Arenas Cariocas complex is effectively a three-in-one – a 400m-long project composed of three distinct wood and metal structures, which can host anything from basketball, judo, wrestling and fencing to wheelchair basketball, Paralympic rugby and boccia.
A key part of the masterplan, the Arenas sit at the park’s heart, running parallel to the main Olympic Walk. And, like several of the buildings created for Rio 2016, this project is not just about the present; true to the city’s legacy plans, the venue will be transformed into an Elite Athlete Training Centre after this year’s Games are over.
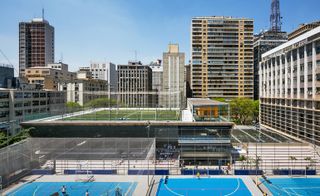
São Luís Sports & Arts Gymnasium by Urdi Arquitetura
Not all new sports projects in Rio are formally linked to the Olympics; but the Games certainly provided inspiration for more than just the official celebrations. The São Luís Sports & Arts Gymnasium by Urdi Arquitetura is a prime example. Part of a wider 12-year-long programme to promote sport at schools by adding dedicated facilities, this new gym occupies the area of an old demolished building and spans four sports courts.
The architects kept the building open to its surroundings, allowing views of the urban context around it, while strategically placed openings are crucial in maintaining climate control within. Sturdy theatre-standard infrastructure ensures acoustics can support flexible use, from sporting events to cultural productions and other civic happenings.
Wallpaper* Newsletter
Receive our daily digest of inspiration, escapism and design stories from around the world direct to your inbox.
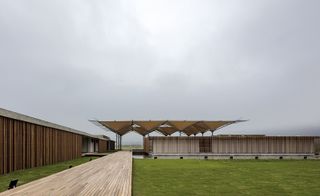
Sede do Campo Olímpico de Golfe by Rua Arquitetos
Young Rio-based architecture practice Rua Arquitetos is behind the Sede do Campo Olímpico de Golfe (or Olympic Golf Course Clubhouse) – a light and open, forest-like structure in the Barra da Tijuca neighbourhood. 'As Rio citizens, we wanted an architecture that expressed the city’s lifestyle, one that was tropical, open and generous, like a big veranda leaning over the golf course,' they explain.
Aiming to create a structure that is precise and balanced – just like the sport it is designed to support – the architects created a volume that blurs the boundaries between inside and out through large openings, covered external areas and an internal garden. The team also made the most of traditional Brazilian architectural elements, such as parasols and brise-soleils, to protect users from the summer heat. The inverted-cone shaped canopy is also designed to collect water with which to irrigate the golf course.
-
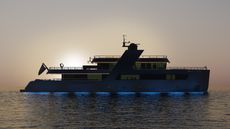 Wellness takes to the skies and the high seas in this concept superyacht and private jet retrofit
Wellness takes to the skies and the high seas in this concept superyacht and private jet retrofitHigh-end mobility design pivots to minimalist calm and life-affirming ambience as wellness trends take hold. The Sea Rover yacht and Afterglow private jet point the way
By Jonathan Bell Published
-
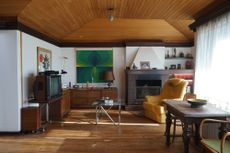 Tour 21 lesser-known modernist houses in Europe
Tour 21 lesser-known modernist houses in EuropeTake a tour of some of Europe's lesser-known modernist houses; architectural writer and curator Adam Štěch leads the way, discussing the 20th-century movement's diversity under a single vision
By Adam Štěch Published
-
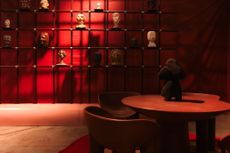 Maison et Objet: Wallpaper's 15 highlights from France's leading homes and interiors fair
Maison et Objet: Wallpaper's 15 highlights from France's leading homes and interiors fairThe design year has officially begun with the launch of Maison et Objet. Our on-the-ground correspondent reports on its standout moments
By Anna Sansom Published