Tropical modernism: a subversion, an escape and a global influence
The tropical climate subverted and softened modernism into a new form – taking the formal qualities and essential concepts of modernism, yet adapting the style with local materials and techniques better suited to the environment. Methods of passive cooling and sustainable construction developed over the centuries by local architects, builders and designers familiar with the challenges – and advantages – of the warm, humid temperatures of the tropics were employed within the definition of modernism to create a new style now considered a movement of its own. Here we take a journey through the work of architects influenced by the tropical modernist style from Luis Barragán to Paulo Mendes da Rocha to Marcio Kogan…
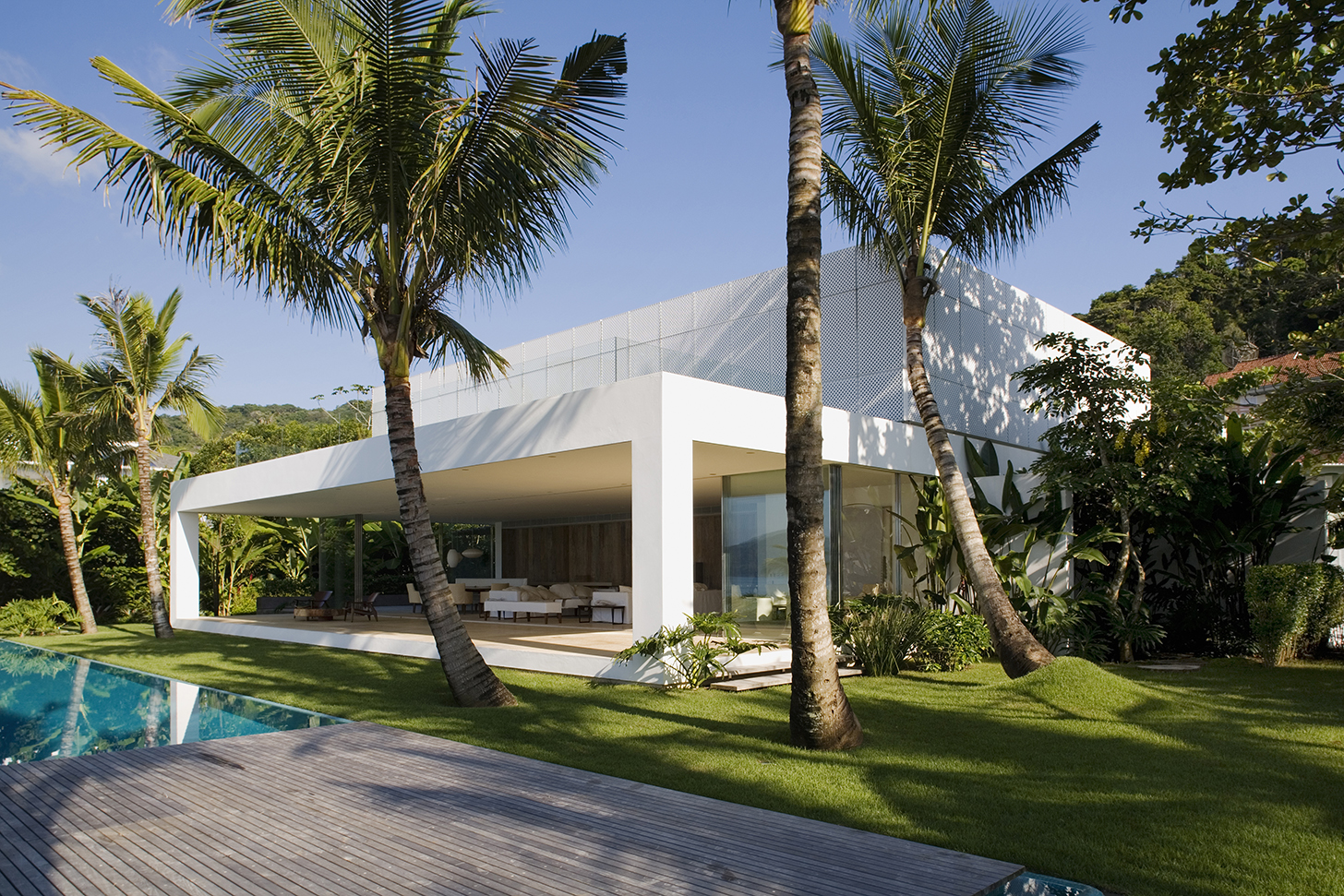
Casa Iporanga
Isay Weinfeld Architects
São Paulo, Brazil
Surrounded by leafy tropical foliage and located close to Iporanga beach, this house Architects is defined by its two white box-like volumes. The 1,210 sq m site is surrounded by lush vegetation including local coconut trees, bromeliads and further native plant life. Unencumbered by technical or legal restraint, the only hurdles Weinfeld had to face were that of the site’s topography – resulting in the property being moved further inland so the desired materials could be used.
Writer: Luke Halls
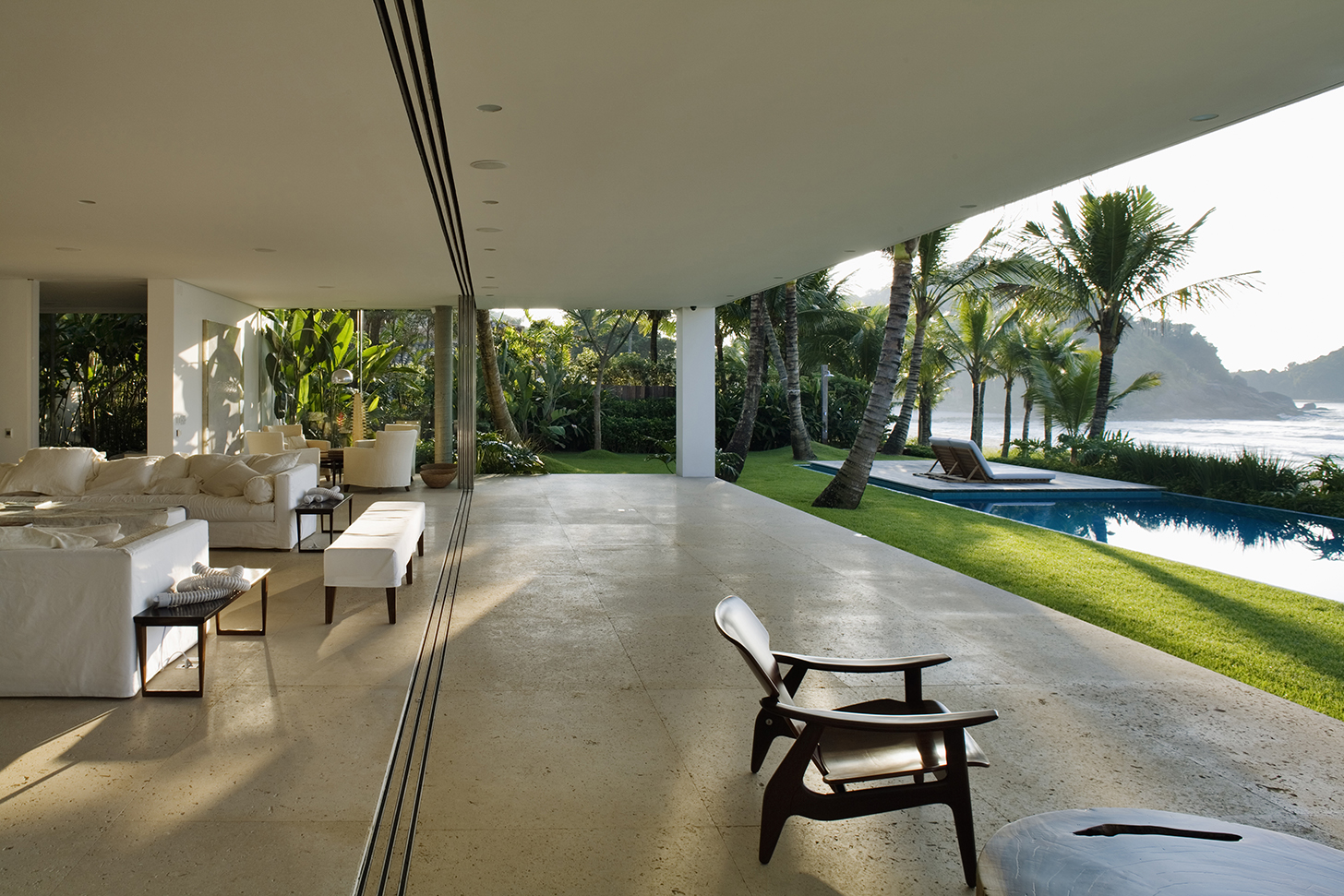
Casa Iporanga
Isay Weinfeld Architects
São Paulo, Brazil
The house is split into three levels. Social and service spaces on the lower and ground floors include a playroom, sauna facilities, living and dining rooms and an outdoor seating space. The top floor holds a mashrabiya-style volume (nodding to the clients’ Arabian heritage) and houses five bedrooms. Outside, a swimming pool lined with glass mosaic tiles stretches out alongside the beach and green fences of vegetation bring privacy to the plot
Writer: Luke Halls
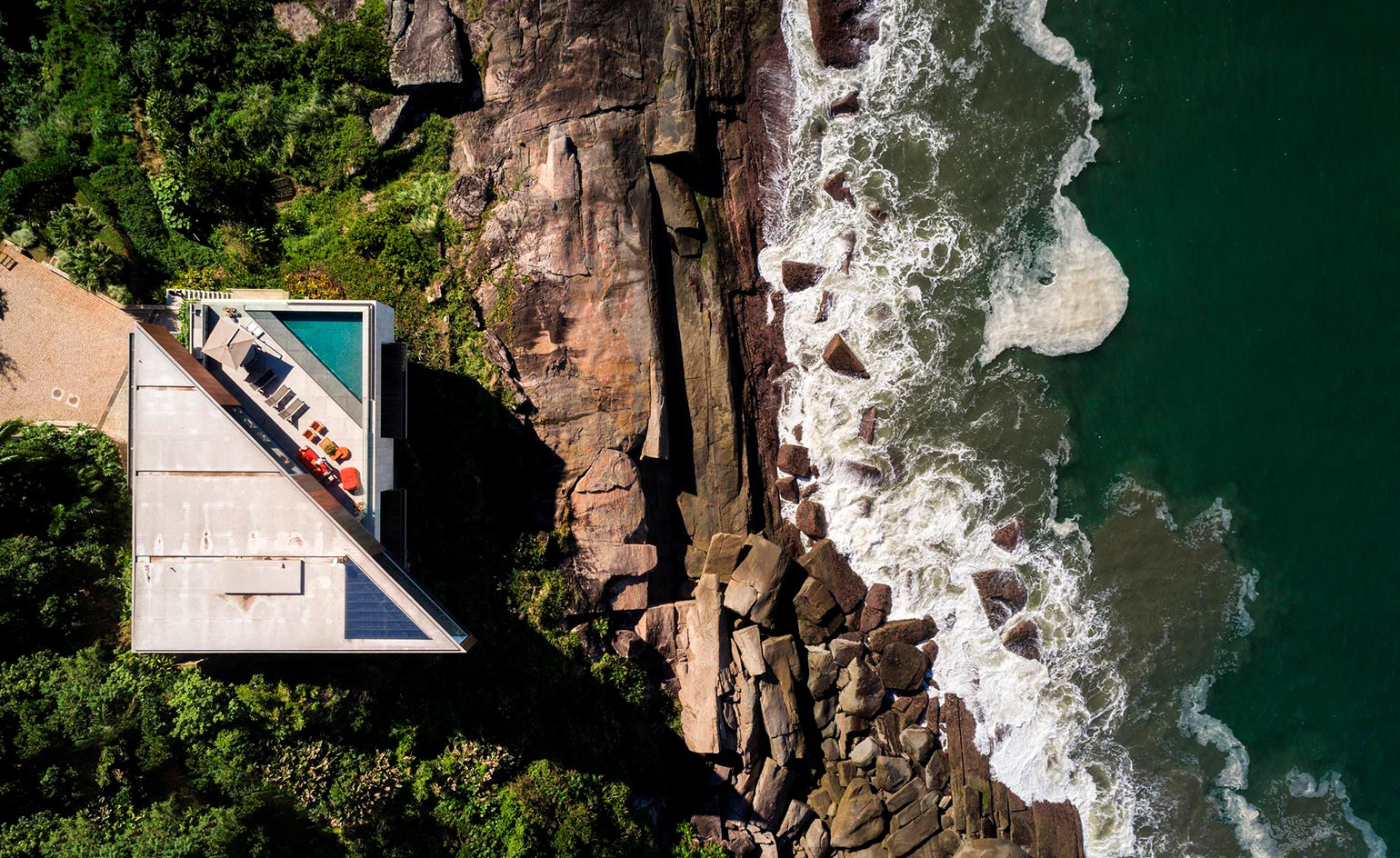
Casa Peninsula
Bernardes Architects
Guarujá, Brazil
Overlooking a bay from a lush, green cliff, this private residence in Guarujá is split over three levels – the ground floor, featuring four guest rooms and a TV room; the middle, sandwiched level hosting the dining room, living room, kitchen and swimming pool; and the top floor containing the master bedrooms for the owners and their youngest child.
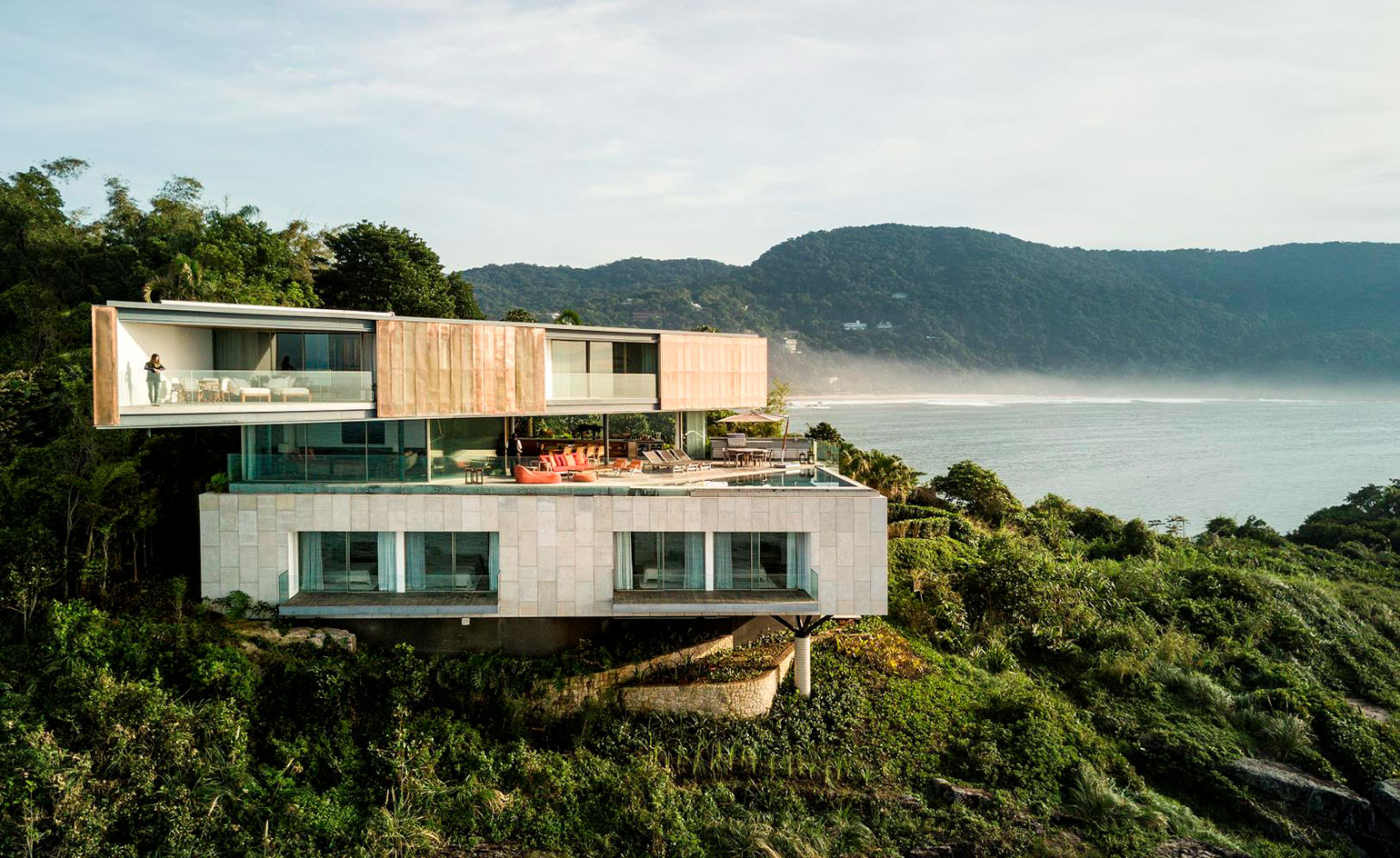
Casa Peninsula
Bernardes Architects
Guarujá, Brazil
Inside, a sparse palette of materials was used to create a homely, quiet atmosphere. Brazilian freijó wood was utilised in the construction of the ceiling, panels and joinery, a material commonly used in Brazilian interior design.
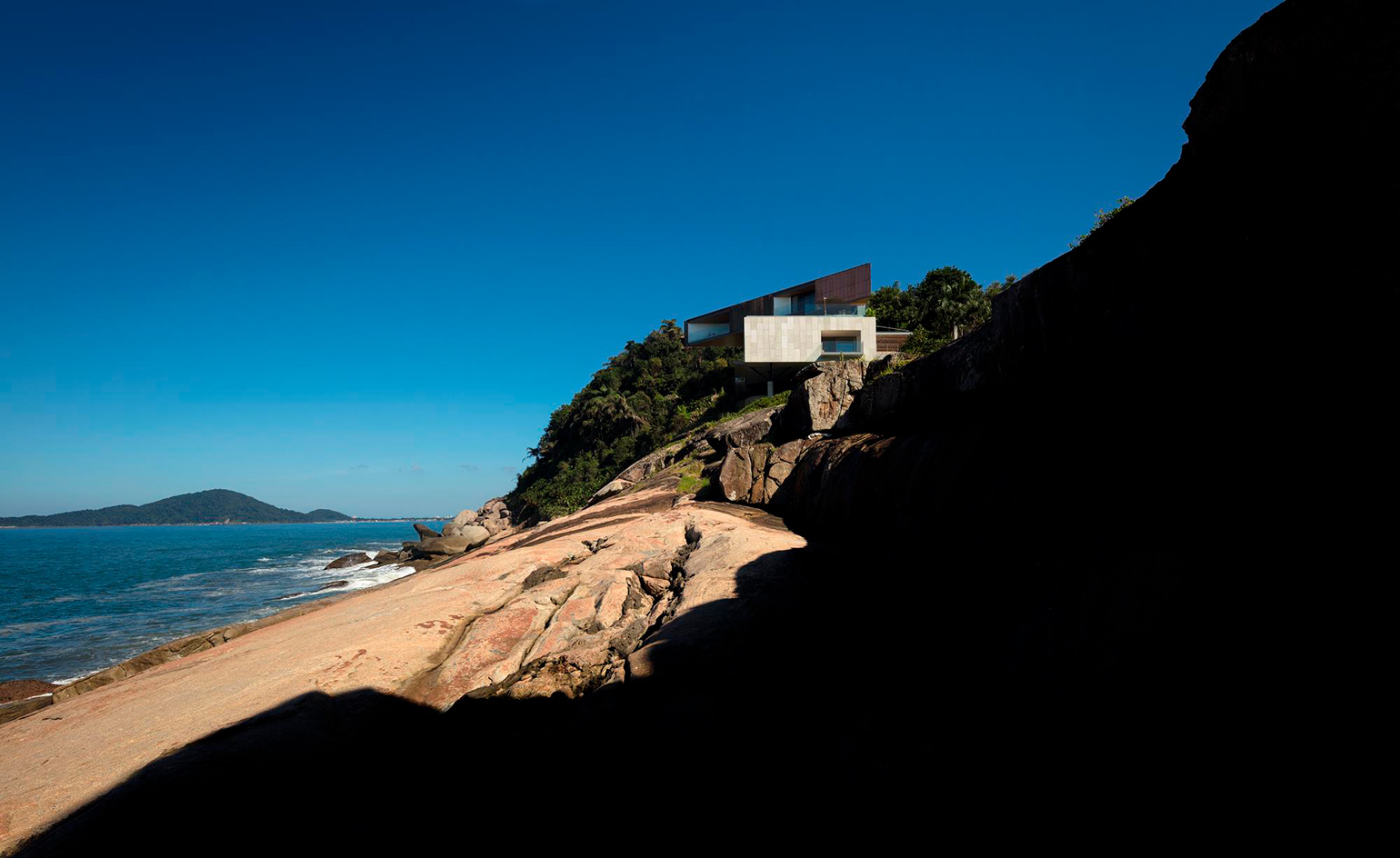
Casa Peninsula
Bernardes Architects
Guarujá, Brazil
The placement of Casa Peninsula was carefully considered to limit environmental damage. Bernardes Architects chose a site on a steep slope, meaning zero trees were cut down to accommodate the ambitious build. To take advantage of the sunlight, the triangular third level creates a shaded balcony for the home’s occupants.
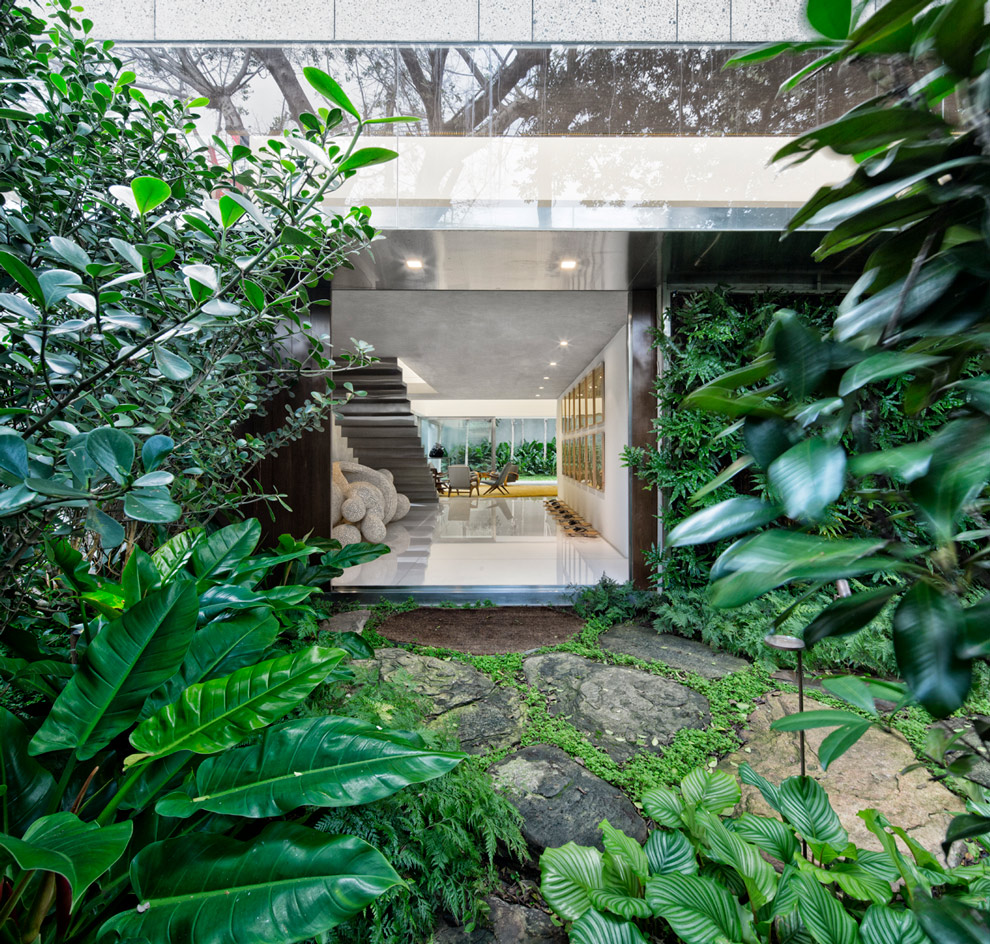
Casa Cubo
Isay Weinfeld
São Paulo, Brazil
Designed as a home and support centre for artists to develop their work, Casa Cubo in São Paulo is split into three levels and a mezzanine, featuring all the necessary facilities to serve as a home. The ground level is designed to accommodate events, exhibitions, and can be used as a lounge space, finished in a polished concrete floor with glass windows surrounding the interior.
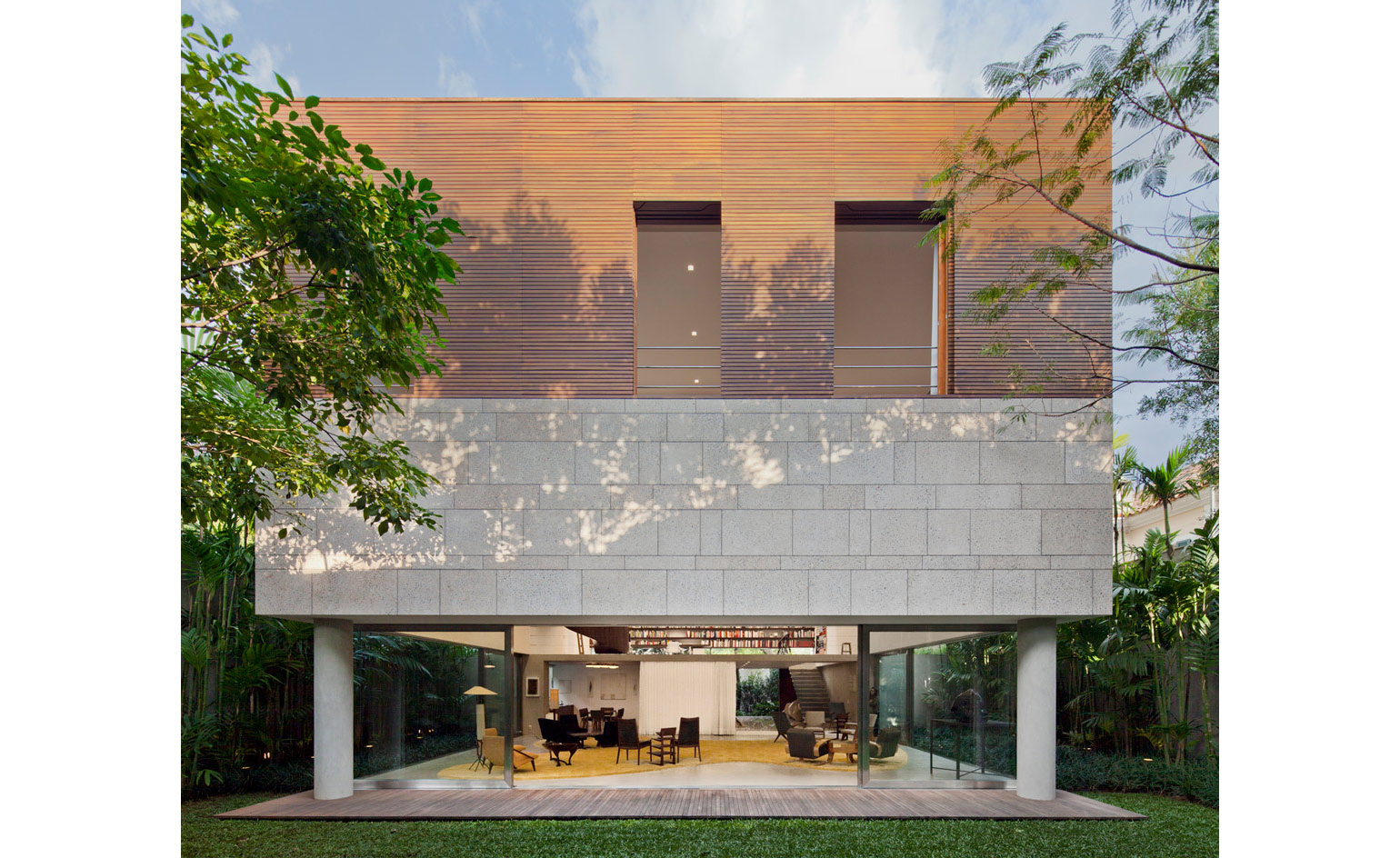
Casa Cubo
Isay Weinfeld
São Paulo, Brazil
The mezzanine level overlooking the ground floor is constituted of an office with a library space, featuring a shelving unit that covers the entire back wall. Above, private quarters can be found, whilst the basement level includes a garage, mechanical room, laundry and facilities for employees.
Receive our daily digest of inspiration, escapism and design stories from around the world direct to your inbox.
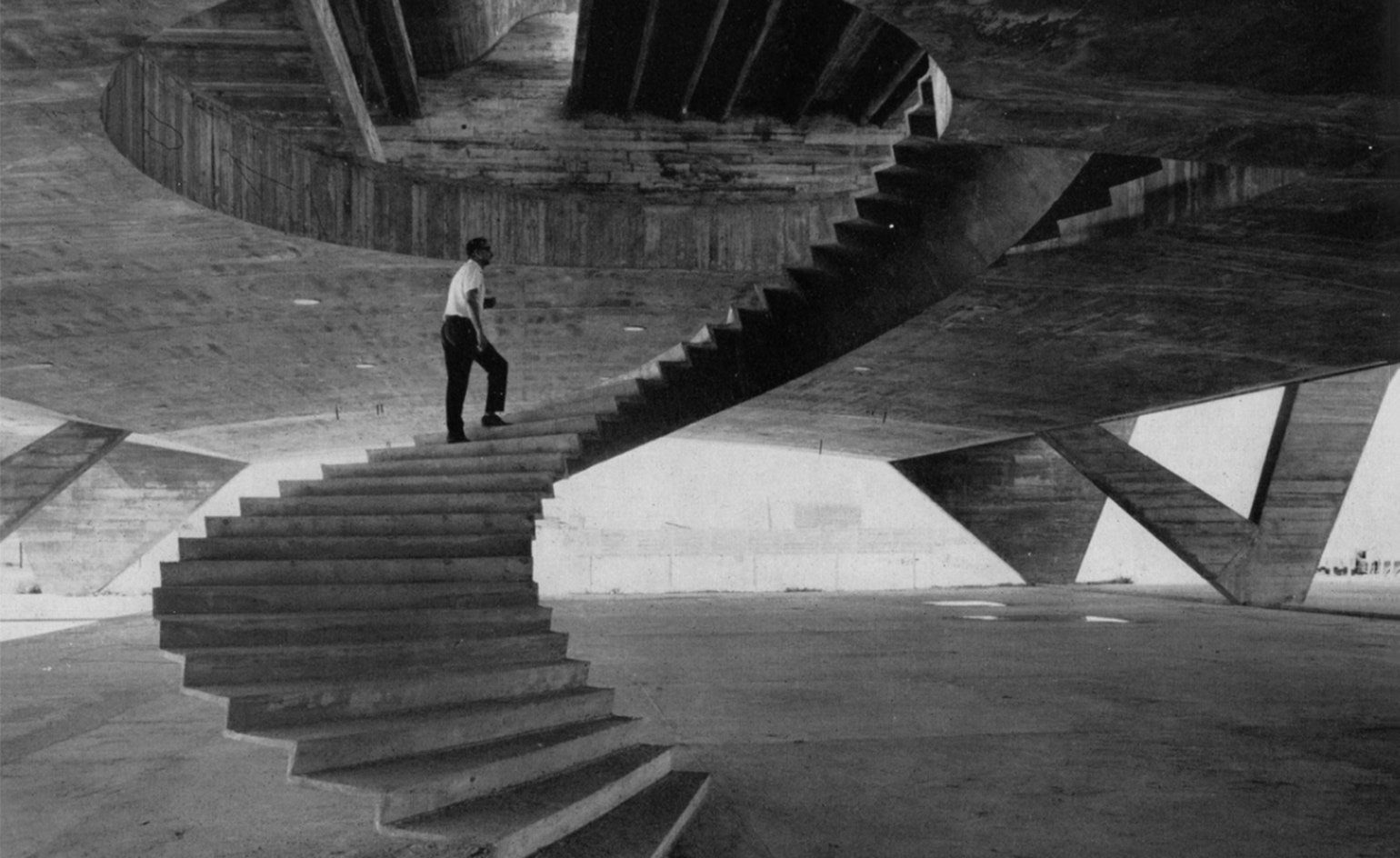
Museum of Modern Art
Affonso Eduardo Reidy
Rio de Janeiro, Brazil
Rio de Janeiro’s Museum of Modern Art was commissioned in 1948 as part of an urban planning project, Flamengo Park, on Rio’s coast. Completed in 1955, the concrete modernist building features striking external beams that permit a gallery level with minimal structural obstructions such as walls and columns.
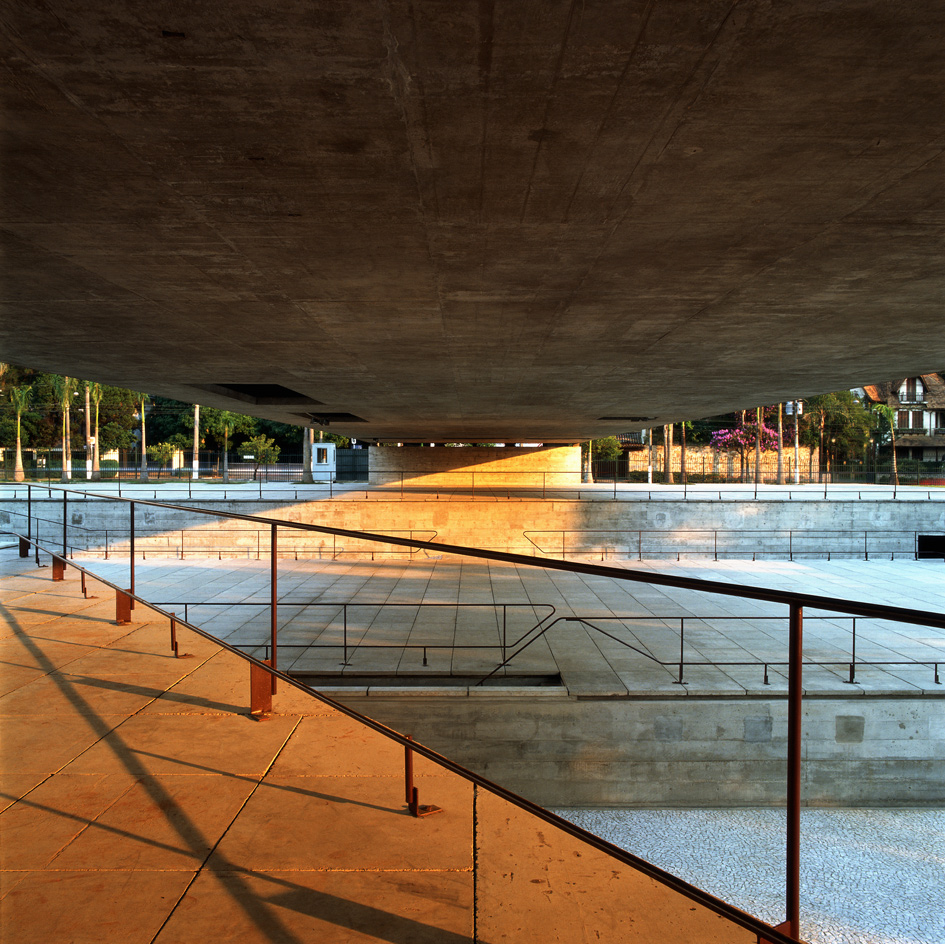
Museu Brasileiro de Escultura
Paulo Mendes da Rocha
São Paulo, Brazil
Pritzker Architecture Prize-winner Paulo Mendes da Rocha’s Museu Brasileiro de Escultura is often considered the Brazilian architect’s crown jewel – a 7,000 sq m space of underground Brutalist modernism. Blocks of raw concrete are found at street level, framing a garden designed by landscape architect Roberto Burle Marx.
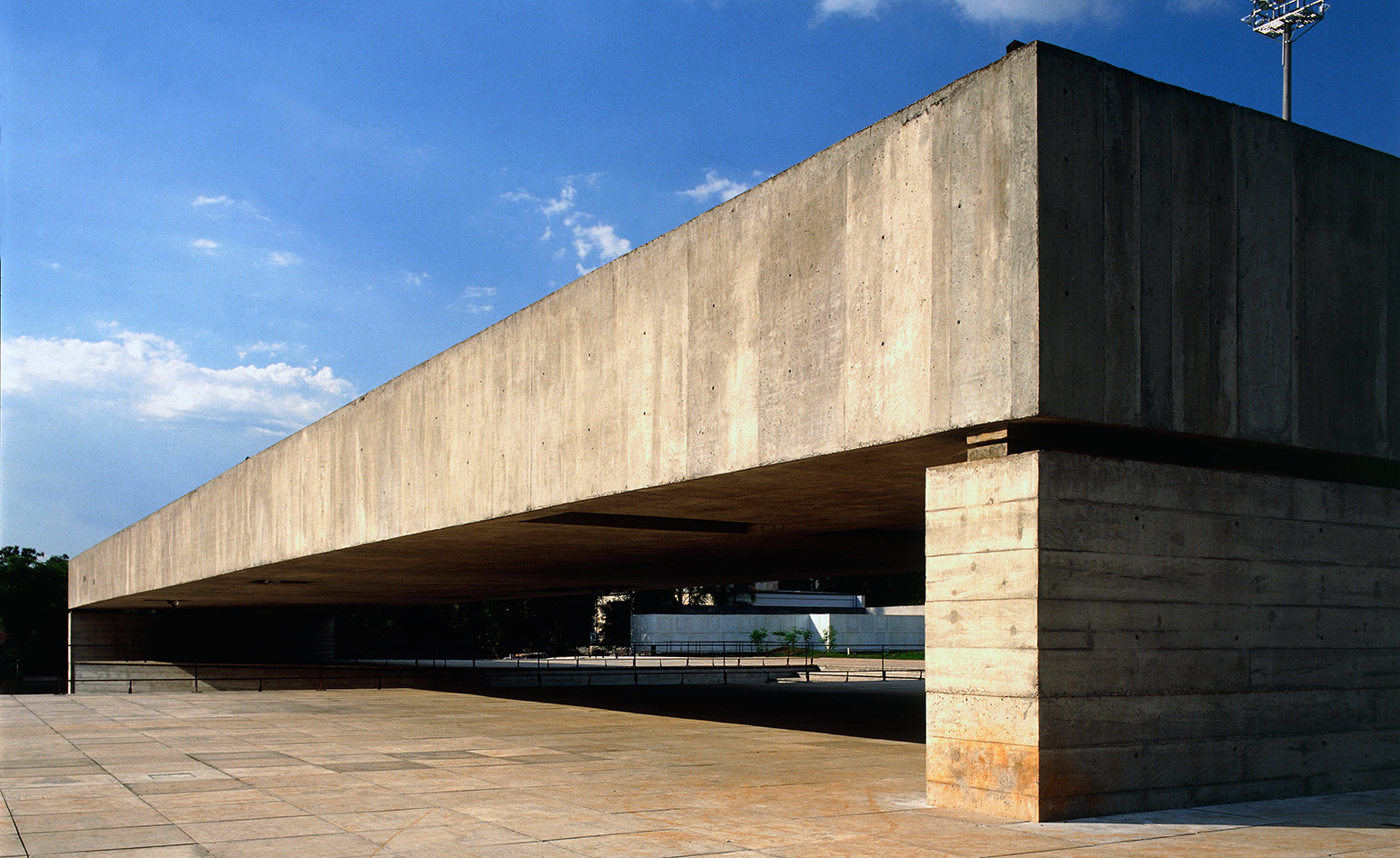
Museu Brasileiro de Escultura
Paulo Mendes da Rocha
São Paulo, Brazil
Underground, the museum space itself features enormous gallery spaces, absent of any architectural support from pillars or walls, and so configurable to the desire of the curator.
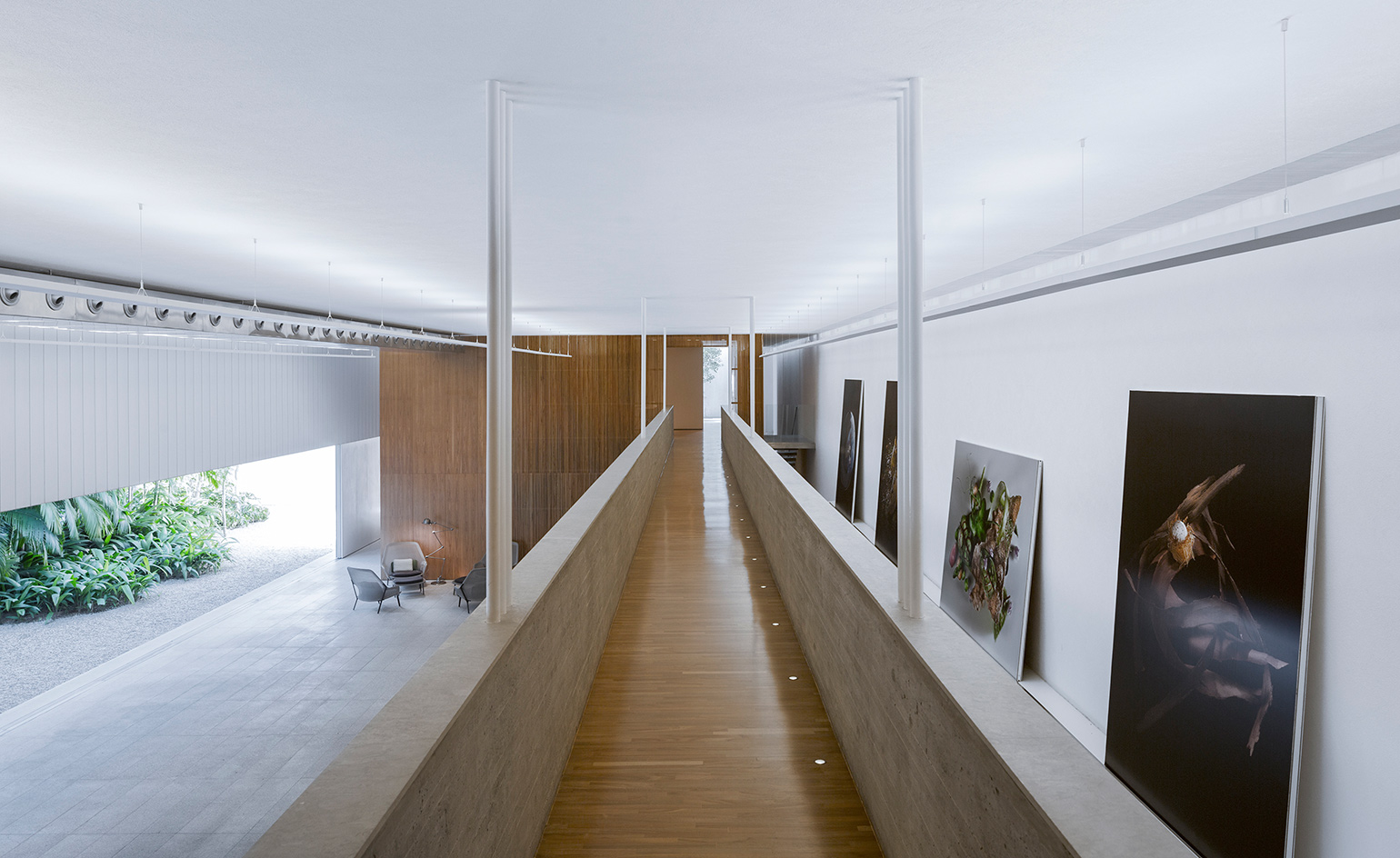
Studio SC
Studio MK27 – Marcio Kogan + Suzana Glogowski
São Paulo
Using industrial materials throughout the design, this food photography studio strikes up a commentary about the historic relationship between 20th century Brazilian architecture and contemporary Japanese styles. Large, metal sliding doors reveal the core studio space, which features a concrete walkway suspended from the ceiling.
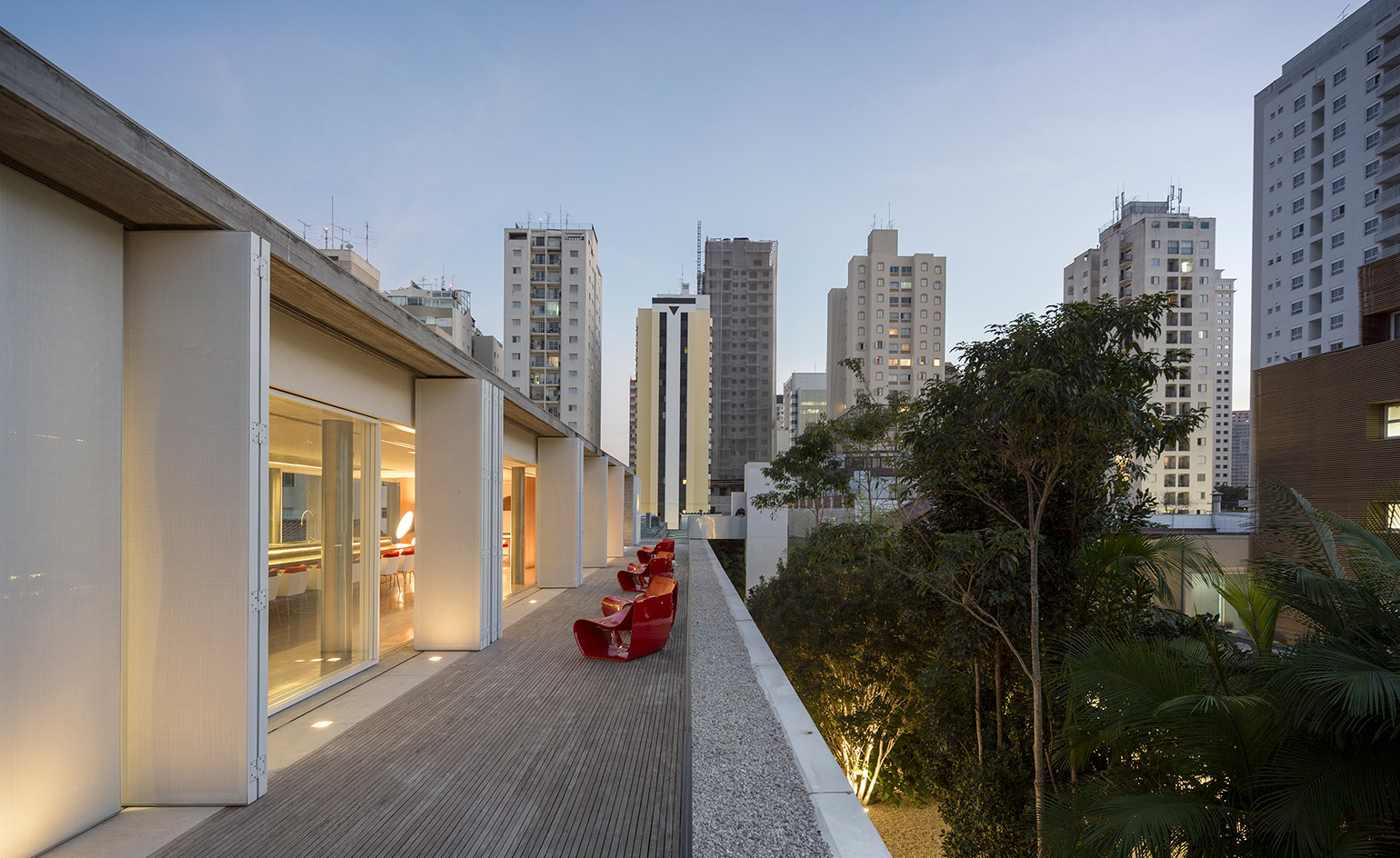
Studio SC
Studio MK27 – Marcio Kogan + Suzana Glogowski
São Paulo
The top floor is a primarily social space, featuring a large open kitchen, generously-sized dining area and a terrace with views of the studio’s garden and proximate high-rise buildings. Access to the top level requires its guests to pass through the studio and walkway, which gives visitors a rooted understanding of the studio layout.
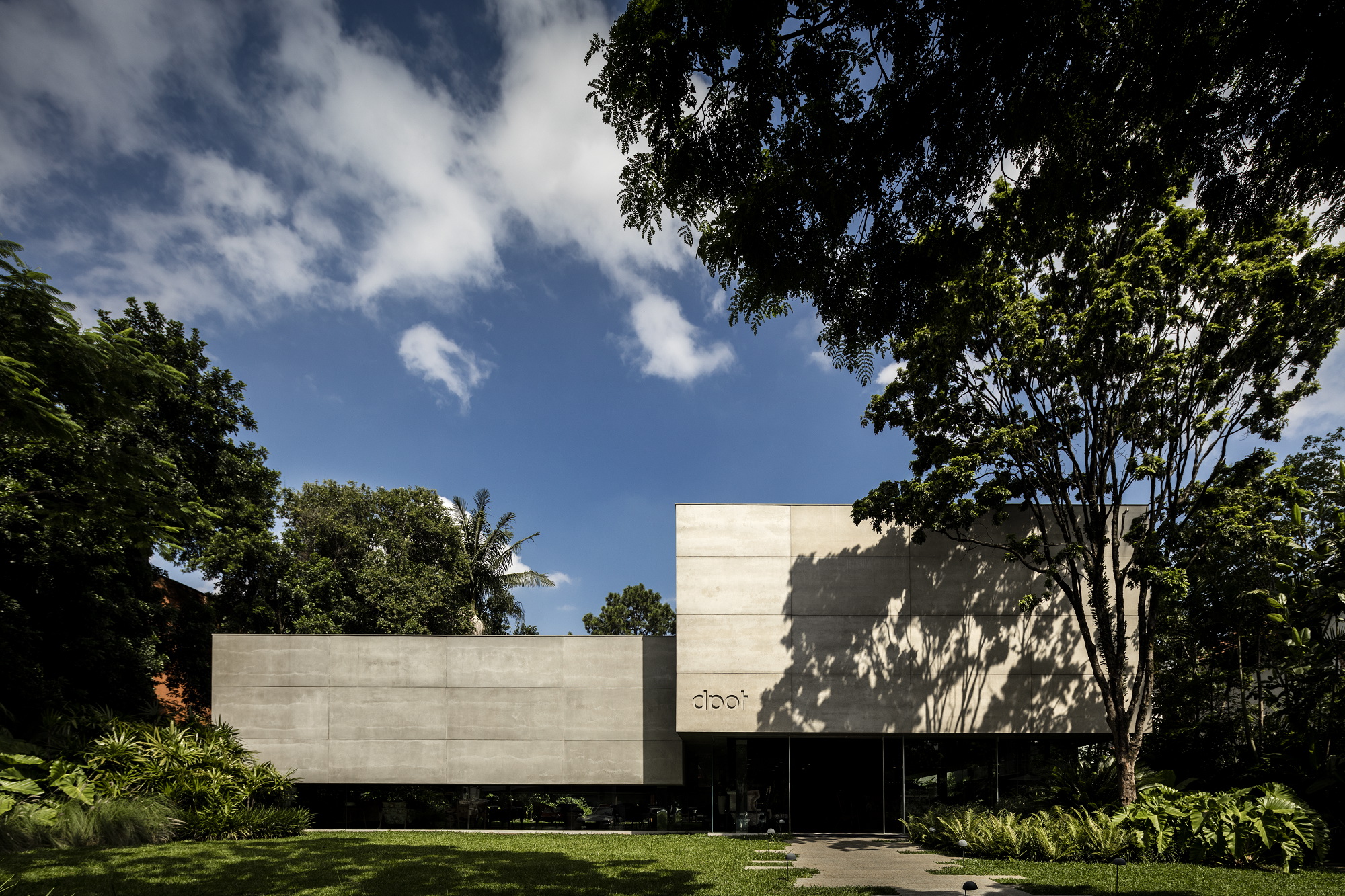
Dpot
Isay Weinfeld
São Paulo, Brazil
Brazilian contemporary furniture brand Dpot commissioned Isay Weinfeld to design a showroom space in São Paulo. Prior to occupation by Dpot, the building acted as a family home with an accompanying garden. Due to various regulations in place restricting the construction of a new build on the site, Isay Weinfeld considered the building’s past and decided to convert and renovate the existing structure as a commercial showroom contained within a domestic backdrop that spoke to its original function.
Writer: Luke Halls
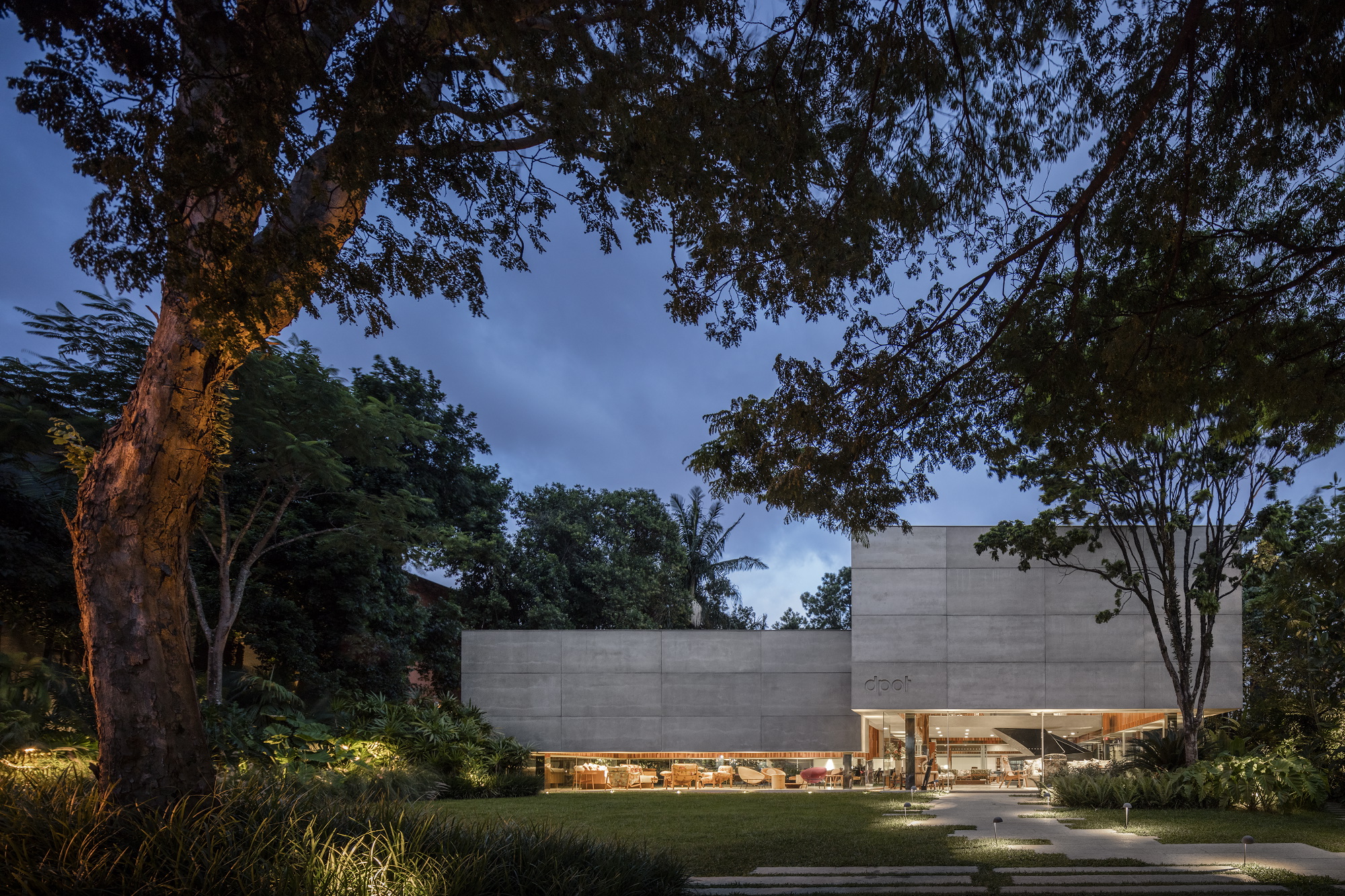
Dpot
Isay Weinfeld
São Paulo, Brazil
The lower partition of the showroom’s walls is formed by a continuous strip of glass, which wraps around the building to provide an unrestricted view of the rooms from the outside. Above, the exterior is clad in cement tiles, whereas wooden planks provide distinct warmth to the interior. The 770 sq m showroom is accompanied by a lush garden, which occupies the rest of the 1,500 sq m plot.
Writer: Luke Halls
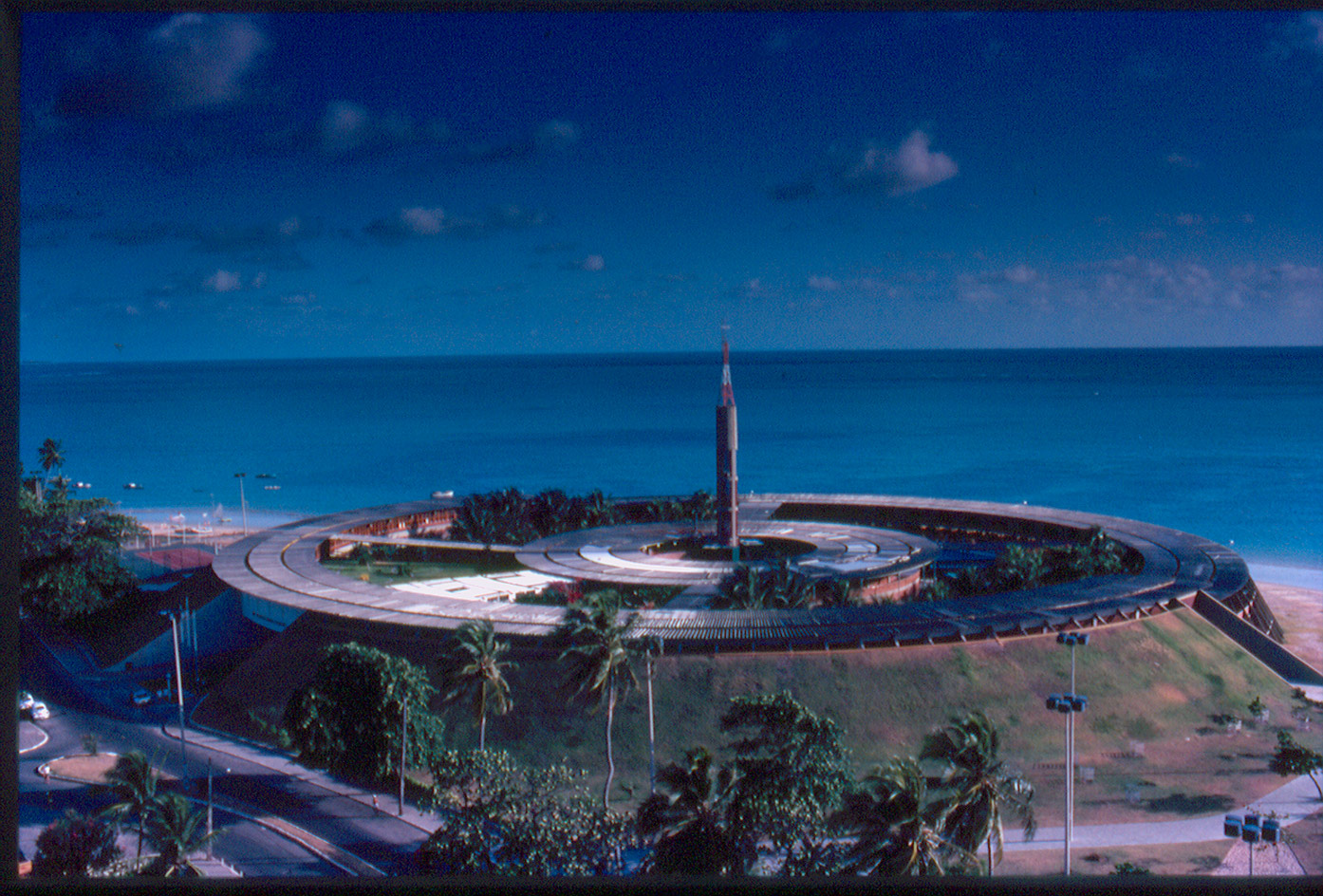
Hotel Tropical Tambaú
Sergio Bernardes
João Pessoa, Brazil
Built on the João Pessoa coast and completed in 1966, Sergio Bernardes’ Hotel Tropical Tambaú is a reference point in tropical modernist architecture. Assuming a circular shape, half on the beach and half inland, the concrete hotel is still in use today, featuring swimming pools, an auditorium, tennis court and a plethora of other facilities.
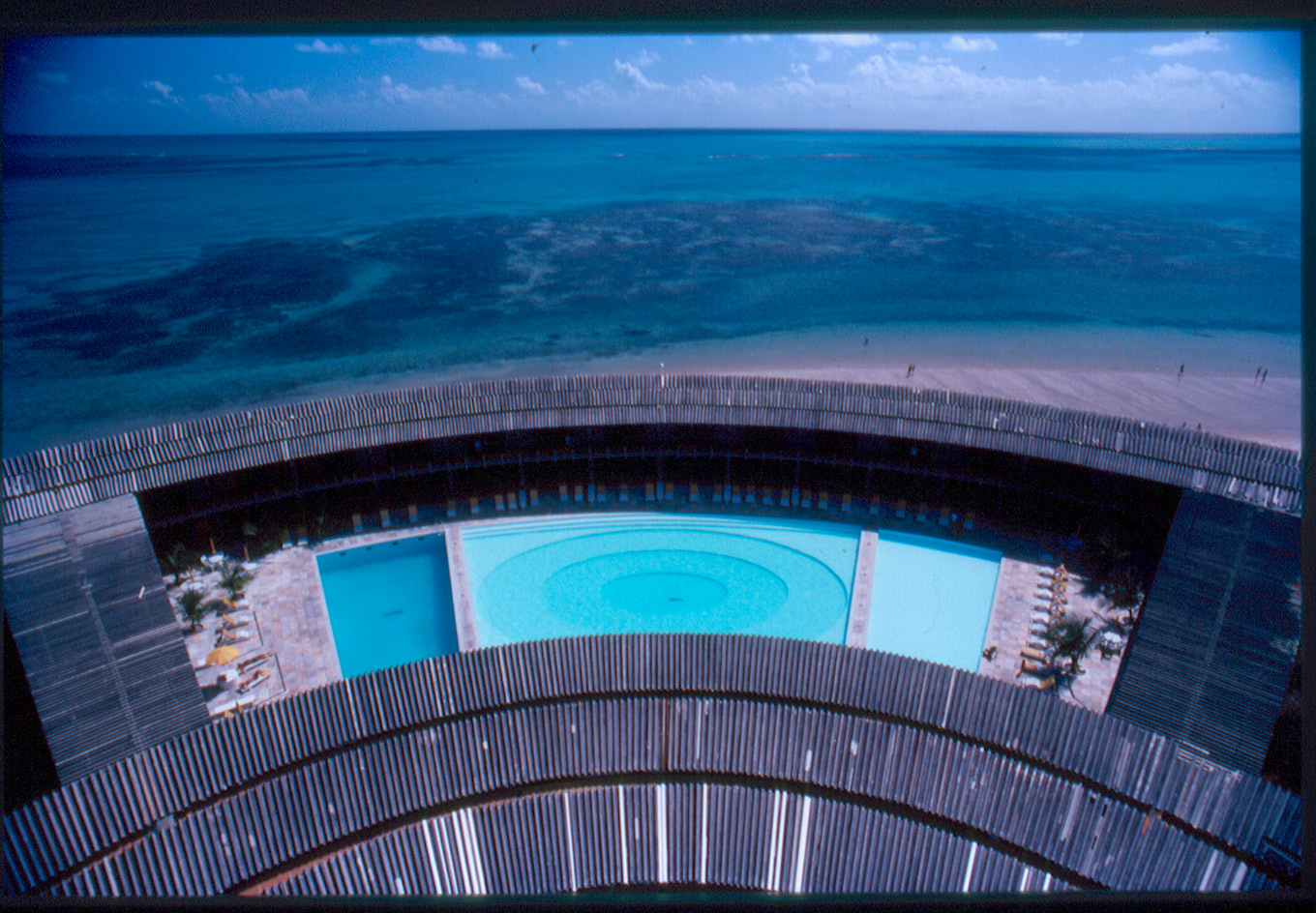
Hotel Tropical Tambaú
Sergio Bernardes
João Pessoa, Brazil
The hotel is split into four distinct interior partitions, containing gardens and facilities, whilst the exterior ring houses the rooms. Concrete grilles on the hotel’s coastal side act as opening points for the high tide, which amplify the sound of the waves and create an auditory experience which reverberates around the complex.
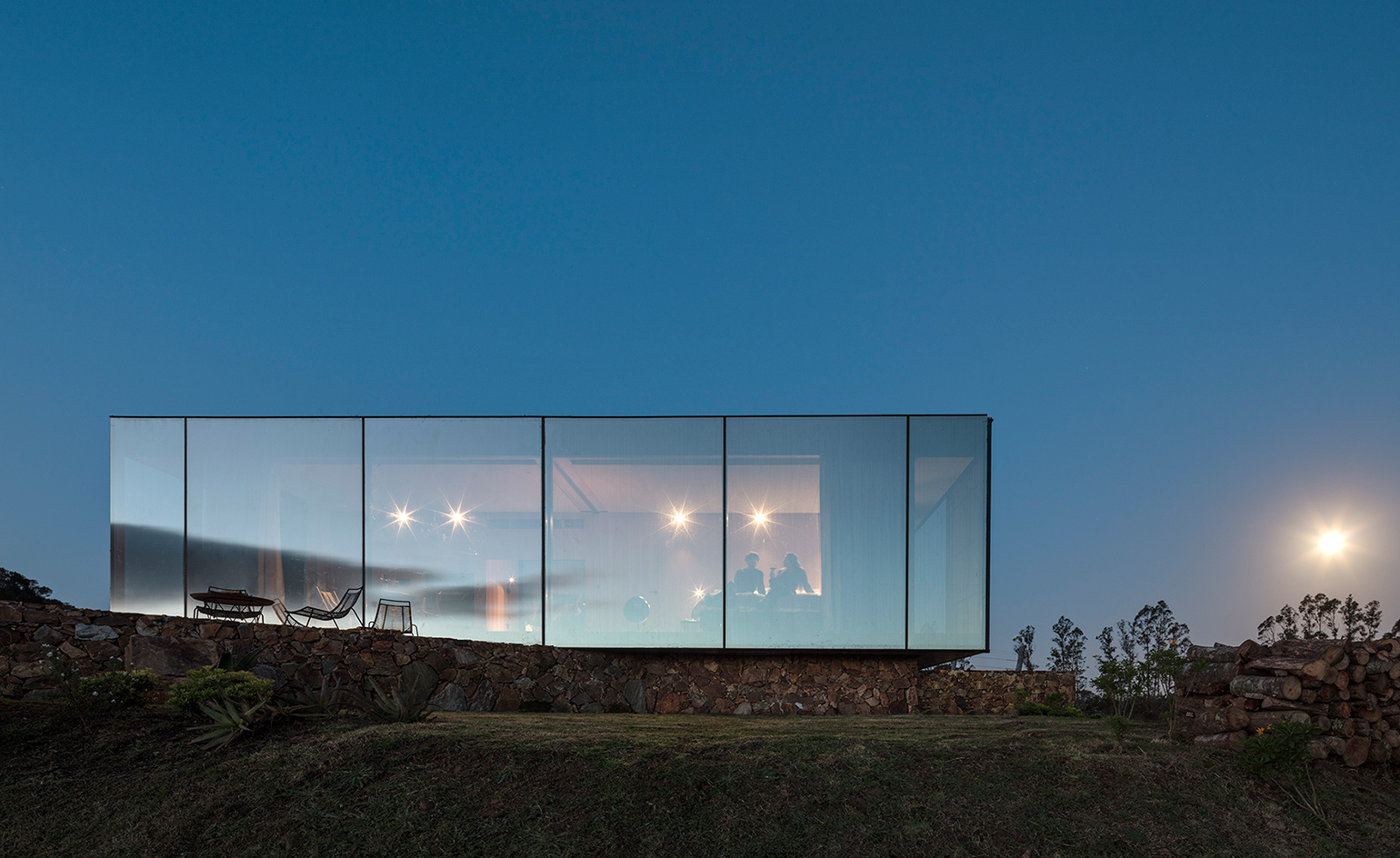
Sacromonte Landscape Hotel
MAPA Architects
Pueblo Edén, Uruguay
Hidden within the mountains of eastern Uruguay, the Sacromonte Landscape Hotel is made up of a collection of modular single-level rooms which include a bedroom, bathroom, kitchen and terrace area. The modules are constructively simplistic, made from steel and light steel framing that witholds glass and wooden ‘walls’.
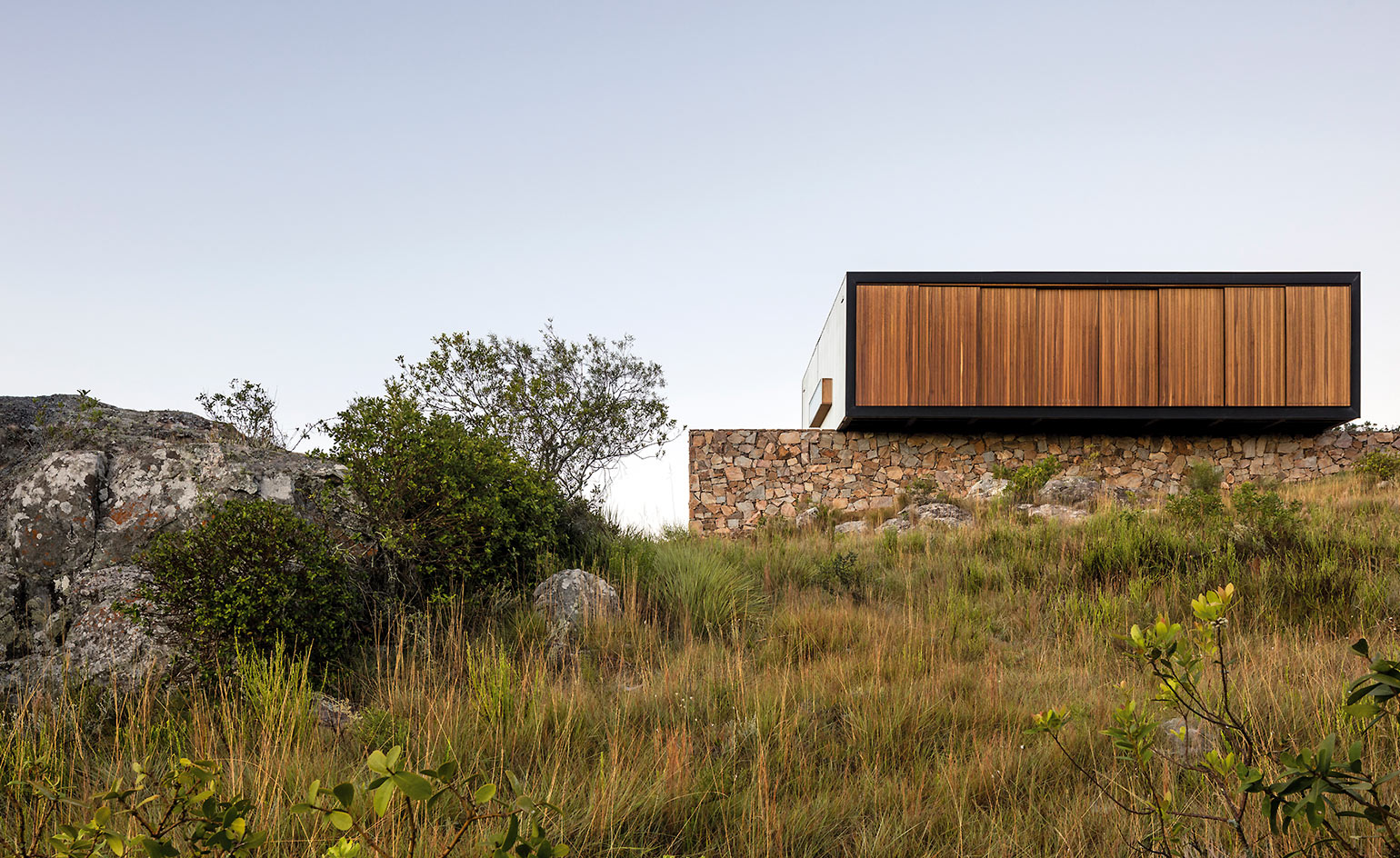
Retreat in Finca Aguy
MAPA Architects
Pueblo Edén, Uruguay
Prefabricated in a factory 200 km away from its specified site at the edge of an olive field in Pueblo Edén, this retreat designed by MAPA Architects challenged the team to create the building away from its remote installation location. Produced in a controlled environment, the houses were carefully made and designed to adapt to the mountainous environment.
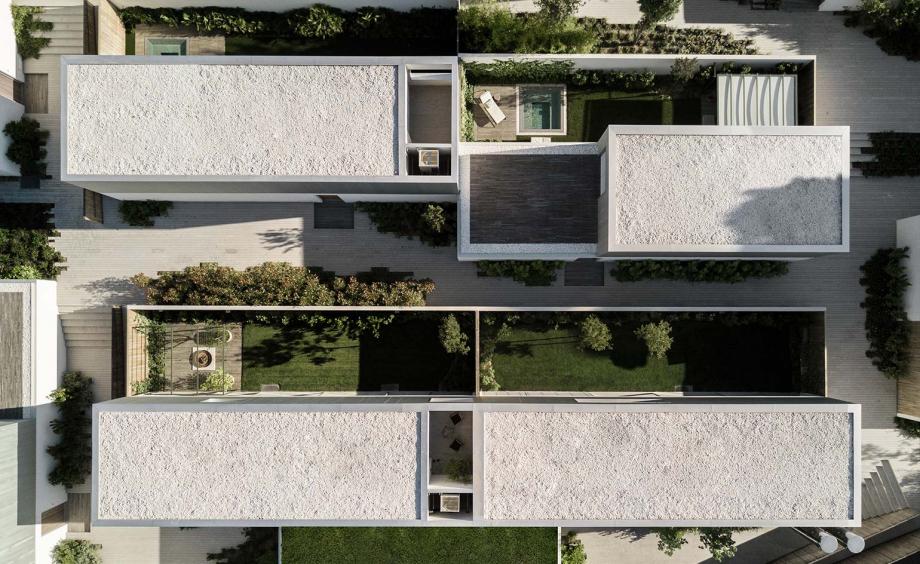
Caledonian Somosaguas
Marcio Kogan and Caledonian
Madrid, Spain
Marcio Kogan’s Studio MK27 oversaw the development of this western Madrid suburb micro-town, a modular maze of 21 private houses designed as a tranquil, pedestrian-only site. Private terrace spaces with a series of winding pathways and small plazas interlock, accompanied with cascades of planting by landscape architect Roberto Burle Marx, whilst car parking, basement space and direct, discreet access to the houses lies underground.
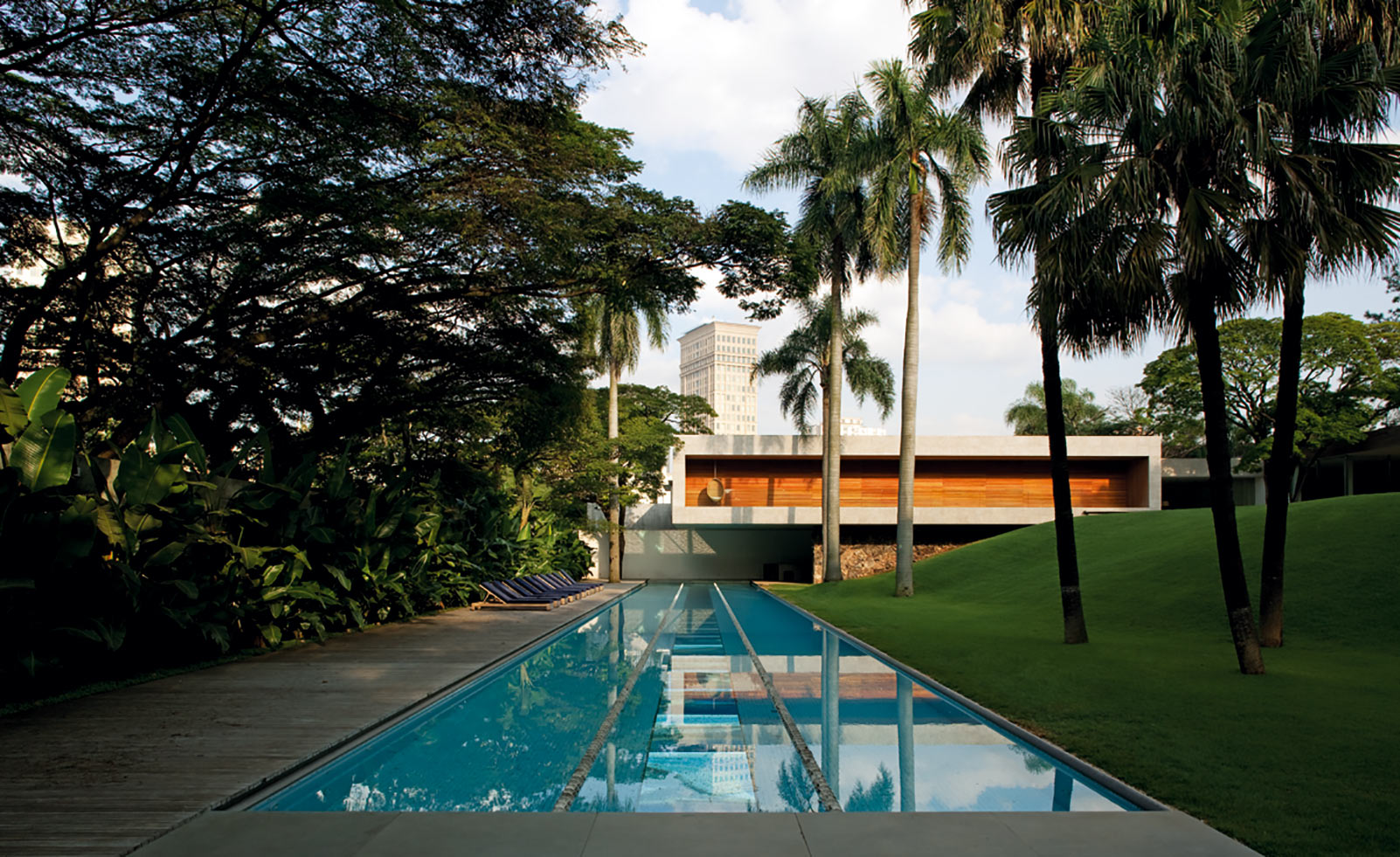
Grecia House
Isay Weinfeld
São Paulo, Brazil
Grecia House is a 4,830 sq m residential project in São Paulo divided into four interconnected blocks. Each partition is finished in a different material – the living quarters in pebble-blasted concrete plaques; the office in exposed concrete; the entertaining area in wood planks; and the dining and service areas in sand-blasted concrete plaques. Small patio spaces accompany a handful of garden areas, which surround the large existing trees at the front of the house, encouraging ventilation and circulation.
Writer: Luke Halls
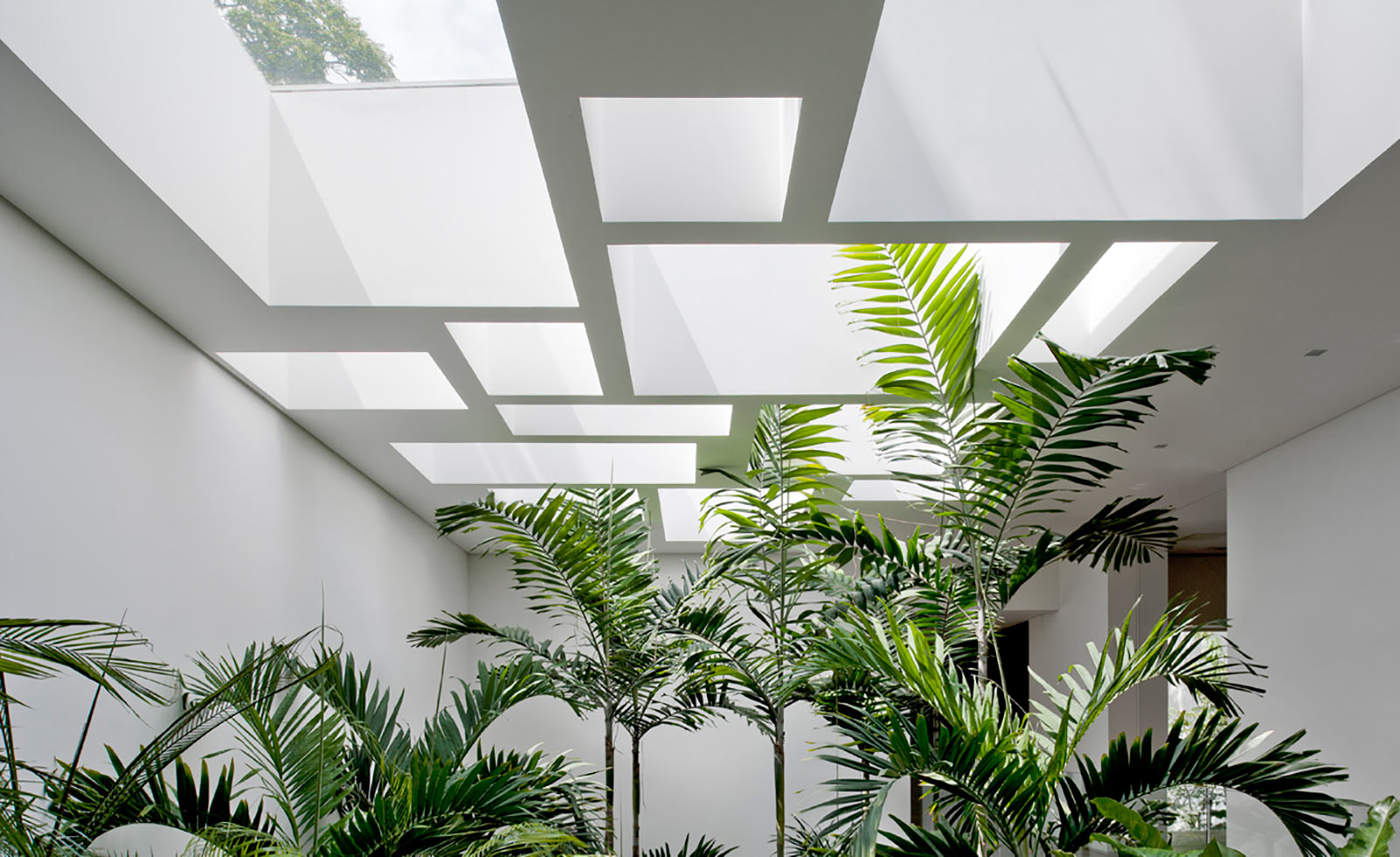
Grecia House
Isay Weinfeld
São Paulo, Brazil
At the reverse of the home, palm trees and additional lush vegetation flank a lengthy swimming pool. An indoor garden space is fed with natural light from a geometric light well above. The homeowner is also a collector of vintage cars, which are stored in an expansive garage on the ground level. A gym and recreation facilities are located on the lower ground floor, and a sauna in the basement.
Writer: Luke Halls
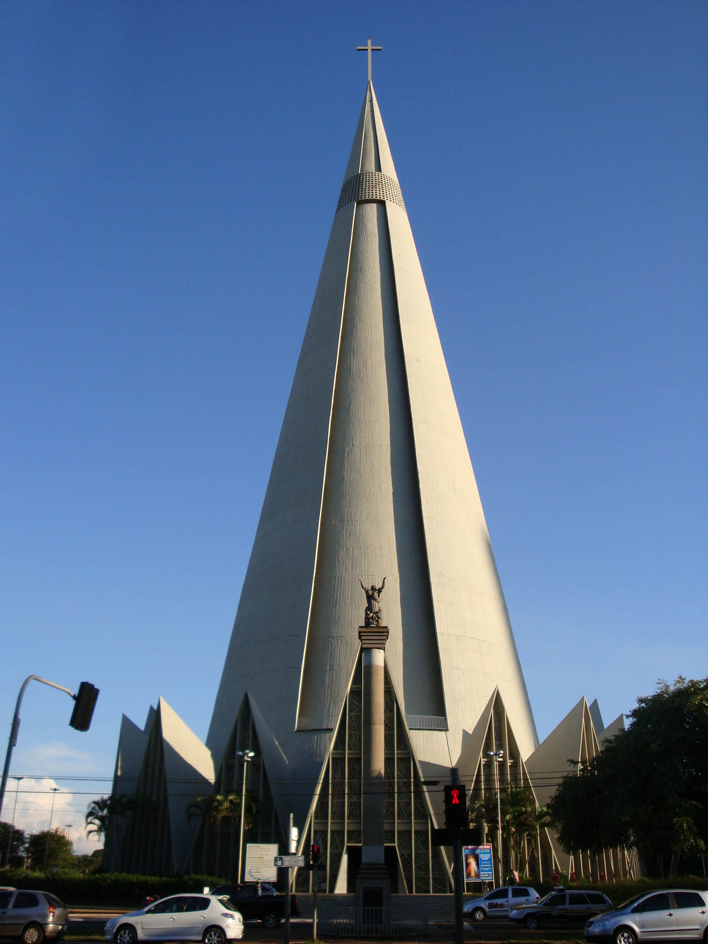
Cathedral of Maringá
José Augusto Bellucci
Maringá, Brazil
José Augusto Bellucci was inspired by Soviet sputnik satellites during the design process of Maringá’s conical cathedral. At 124m in height, a seven-metre-tall wooden crucifix adorns the peak, created by Brazilian sculptor Conrado Mose and coloured by local artist Zanzal Mattar. Additionally, being a Roman Catholic cathedral, the foundation stone was brought from St. Peter’s Basilica in Rome, blessed by Pope Pius XII.
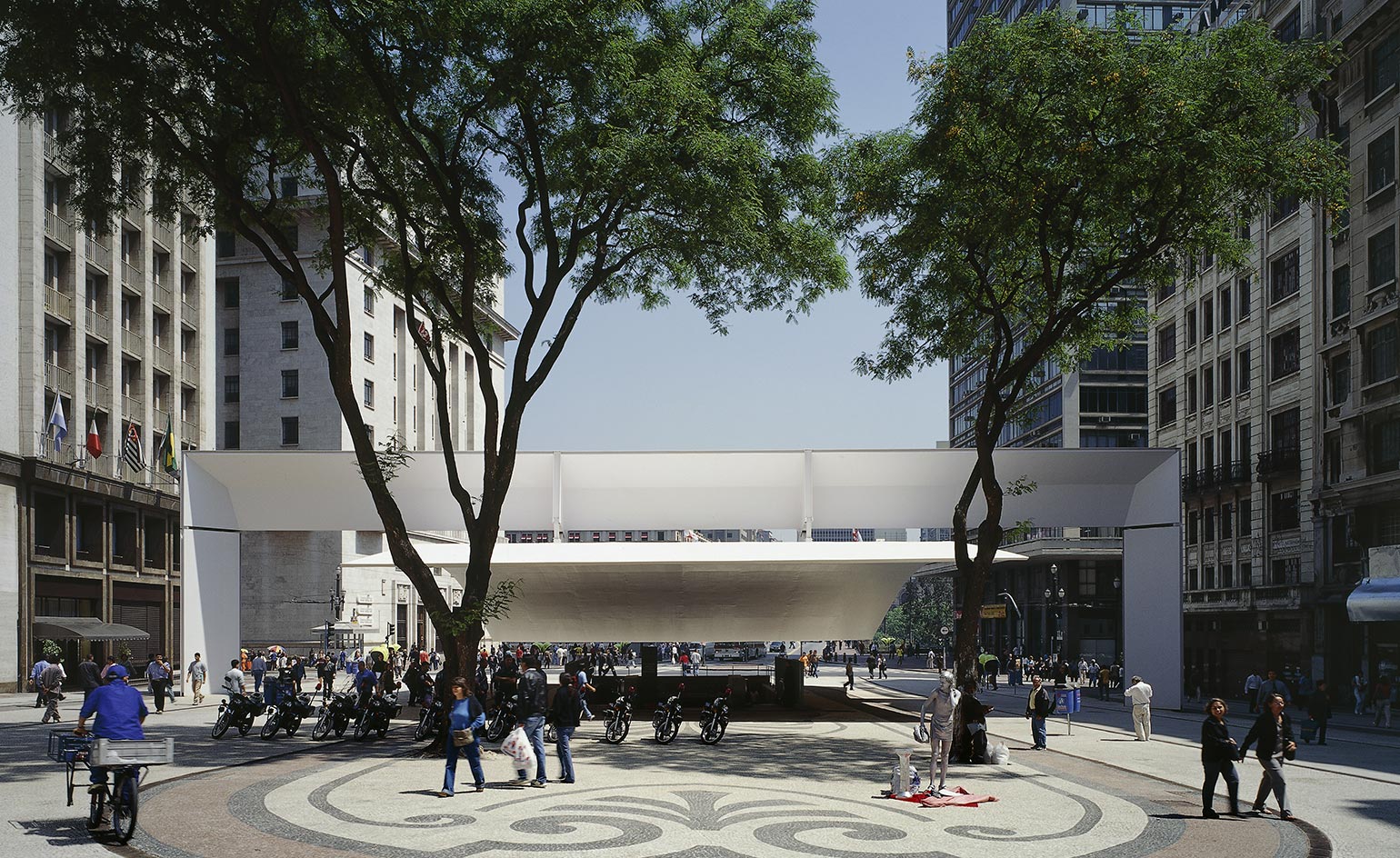
Patriarch Plaza
Paulo Mendes da Rocha
São Paulo, Brazil
In the heart of São Paulo sits Patriarch Plaza, located at the intersection between the city’s old town and its modern counterpart. Housing an entrance to the city’s underground travel network, the cantilevered concrete construction also provides shelter for users of a nearby bus station. The plaza is a particular highlight of the area’s revitilisation, which took place between 1992 and 2002.
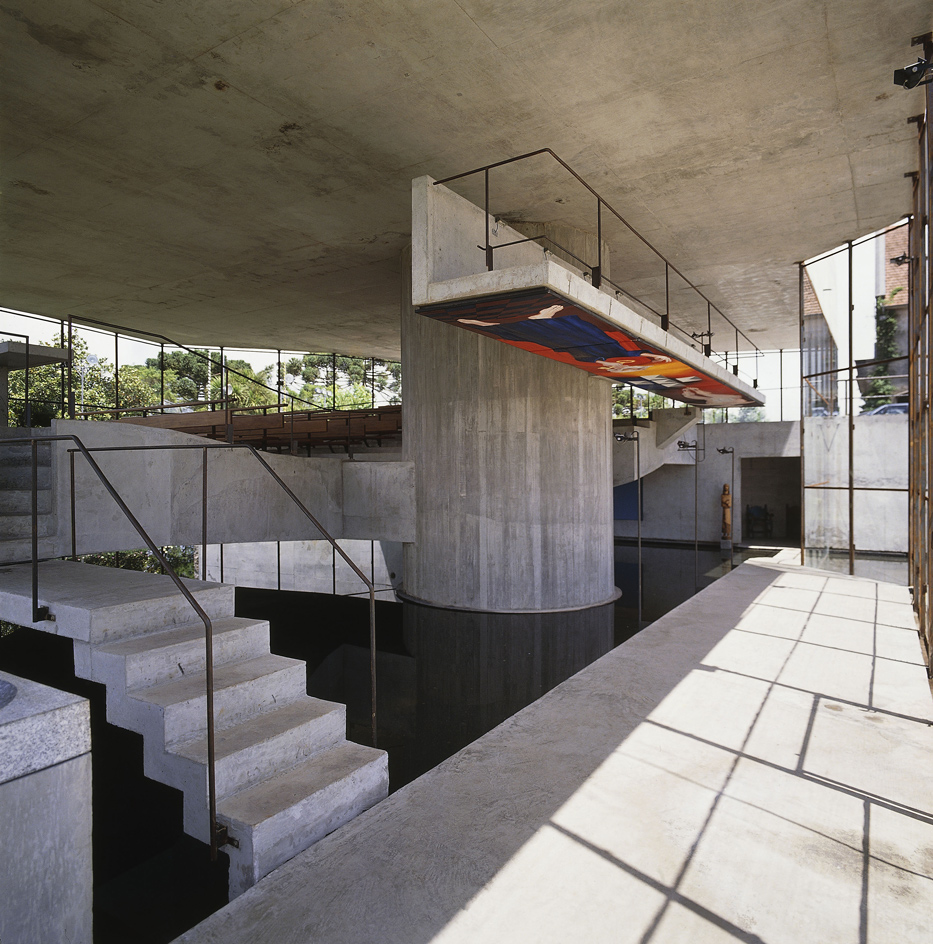
Chapel of São Pedro
Paulo Mendes da Rocha
São Paulo, Brazil
Located in the Mantiqueira Mountains in the east of São Paulo, this concrete chapel is suspended by a single central column surrounded by water, and framed by a two-storey glass façade that opens up views of the immediate landscape.
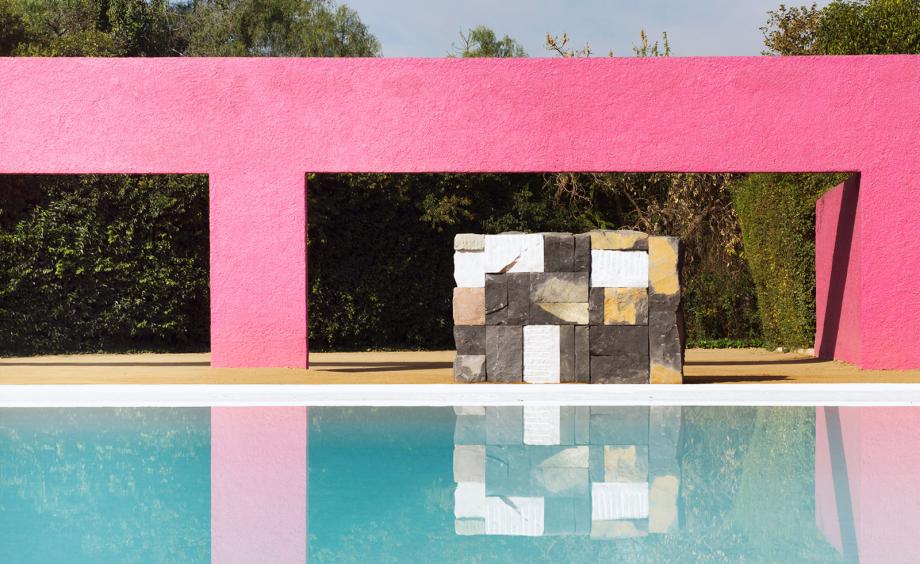
Cuadra San Cristóbal
Luis Barragán
Mexico City, Mexico
Luis Barragán’s modernist masterpiece, on the outskirts of Mexico City, has been privately owned by the Egerström family since its completion in 1968. The complex doubles as a residency and equestrian stables, featuring its instantly recognisable pink walls (inside and out), as well as metal fences. Pictured here, the residence features abstract work by Sean Scully.
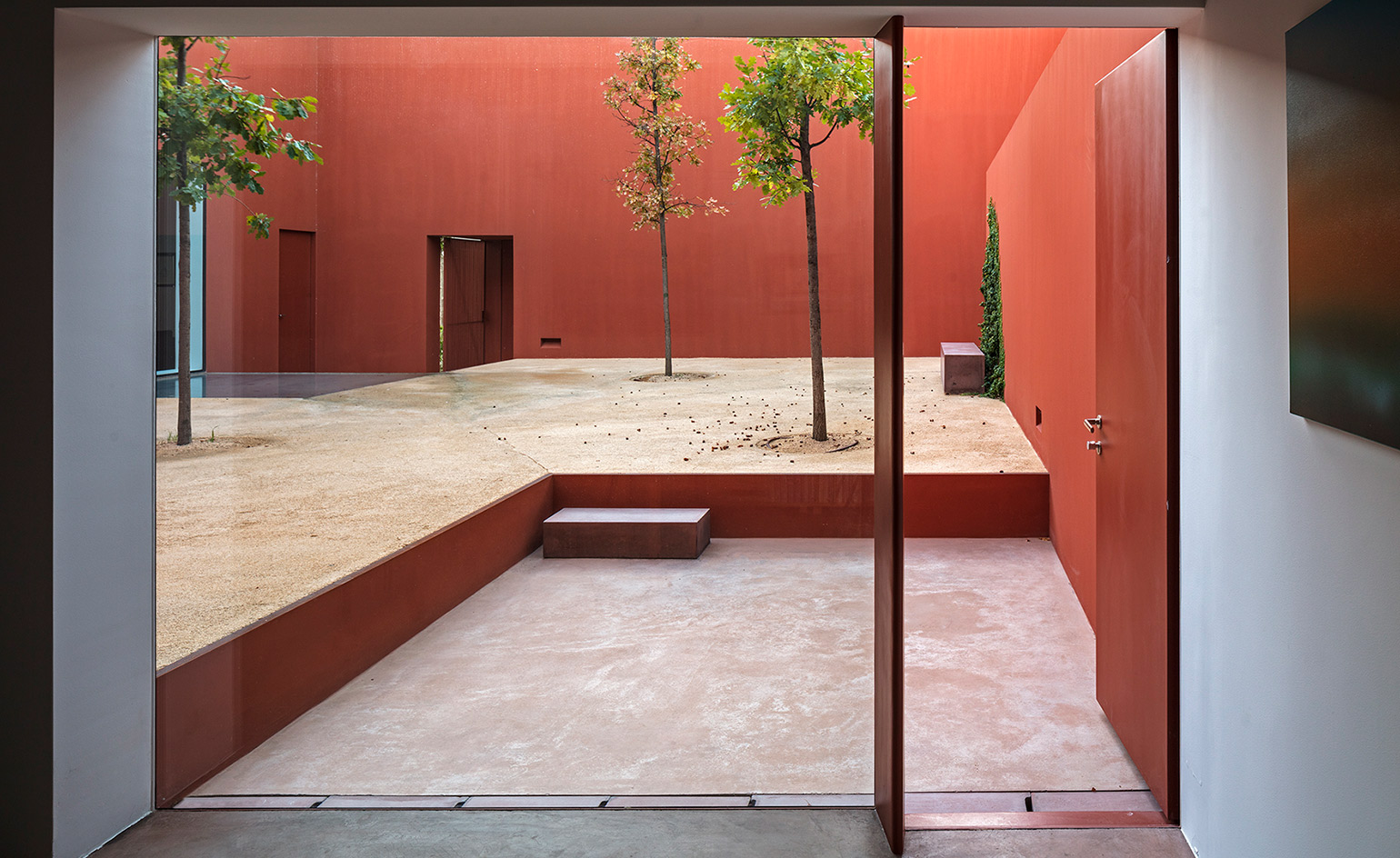
House in Oeiras
Pedro Domingos
Oeiras, Portugal
A simple construct emphasising the qualities of light, shadow and space, this private home revolves around a central interior patio that connects the common areas in the south, to the private rooms at the north of the property. To perpetuate a concept of continuity, the house is absent of any interior doors, relying on different ceiling heights to define room use, as often seen in Tropical Modernist styles. Walls are finished in pigmented plaster, and inside floors in pigmented concrete.
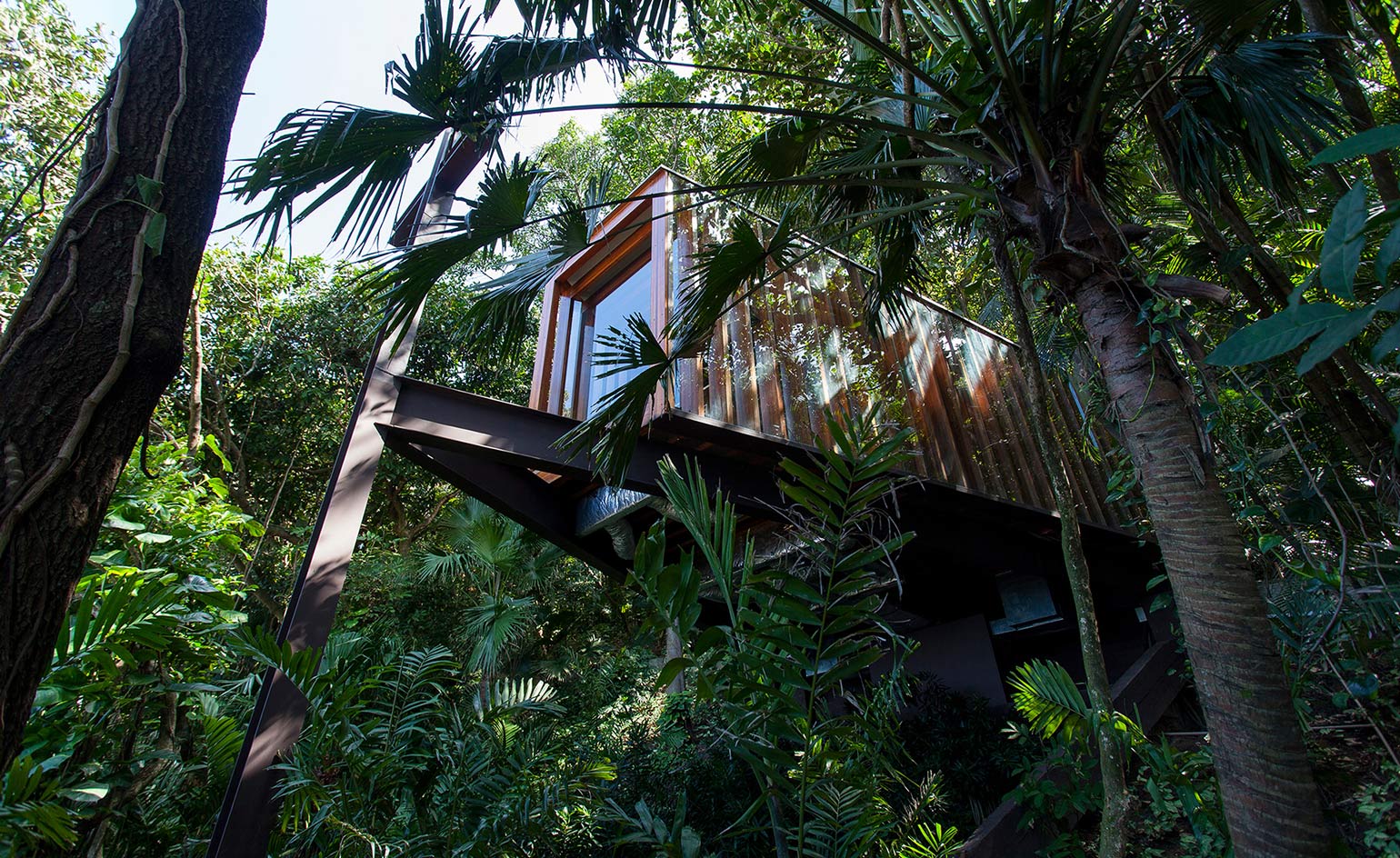
Capela Joá
Bernardes Arquitetura
Rio de Janeiro, Brasil
Floating in a canopy of treetops, this chapel, found on a plot of land with an irregular topography was selected due to its quiet location off the beaten track – it was important to combine the natural elements of forest, sky and sea with the architecture to bring a peaceful environment.
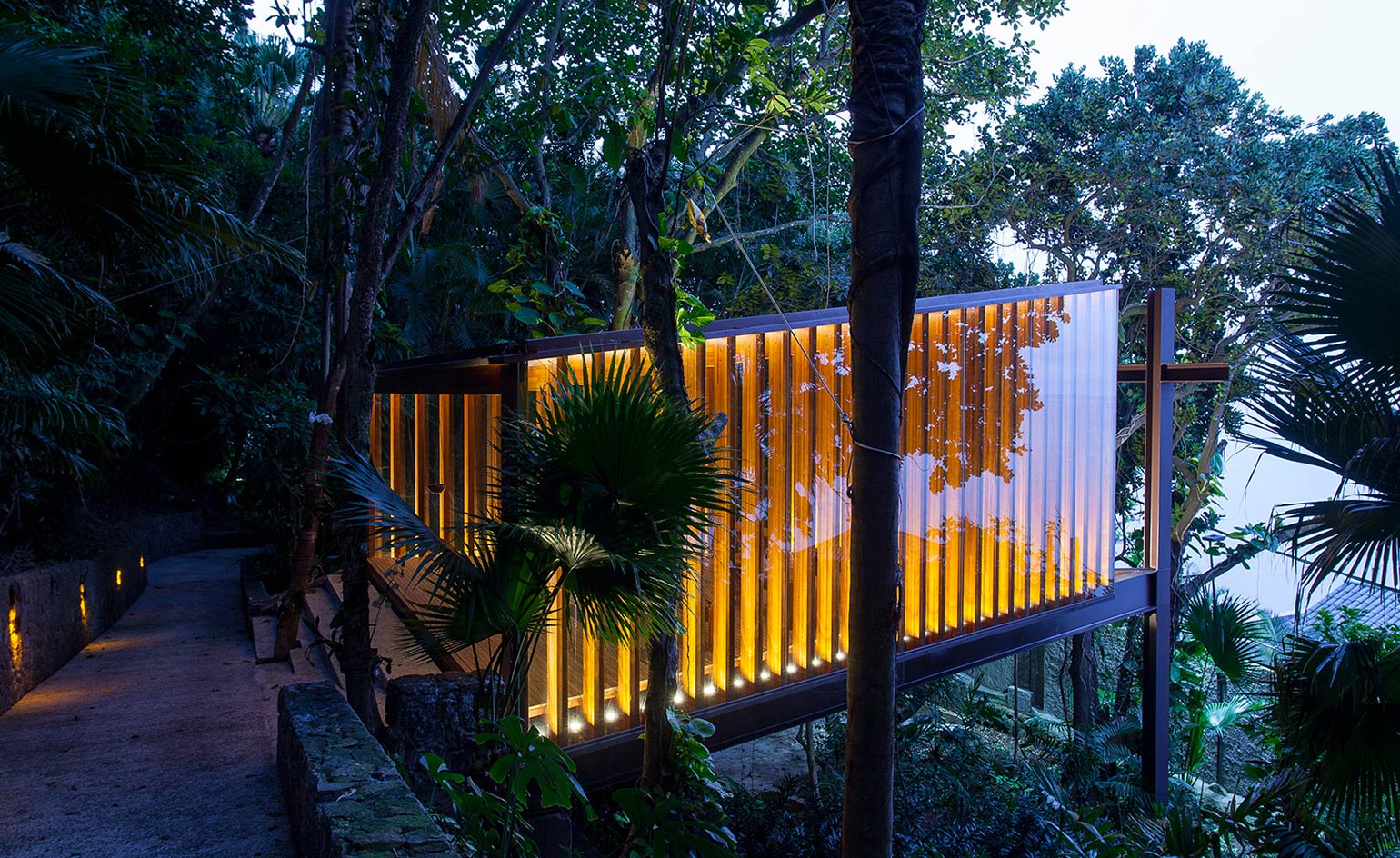
Capela Joá
Bernardes Arquitetura
Rio de Janeiro, Brasil
The construction prioritised simplicity, with two steel beams supporting the upper roof by only two points and a main structure of plywood frames that also serve the envelope of the internal space.
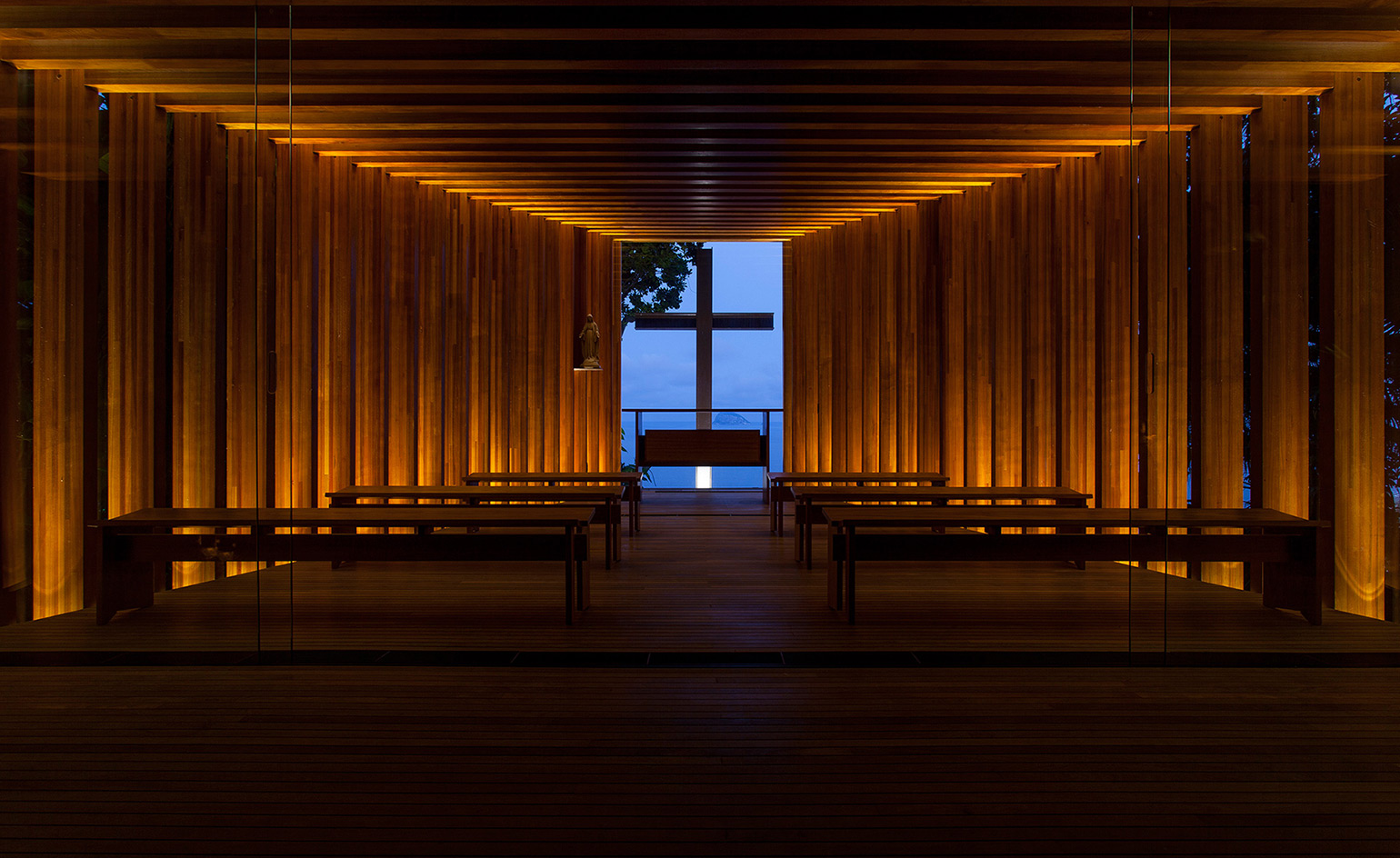
Capela Joá
Bernardes Arquitetura
Rio de Janeiro, Brasil
Glass was used in the design as an additional layer to protect the structure from the elements but retain the connection with nature outside. The interior architecture is warm, natural and soft with a framed view bringing a focal point for contemplation.
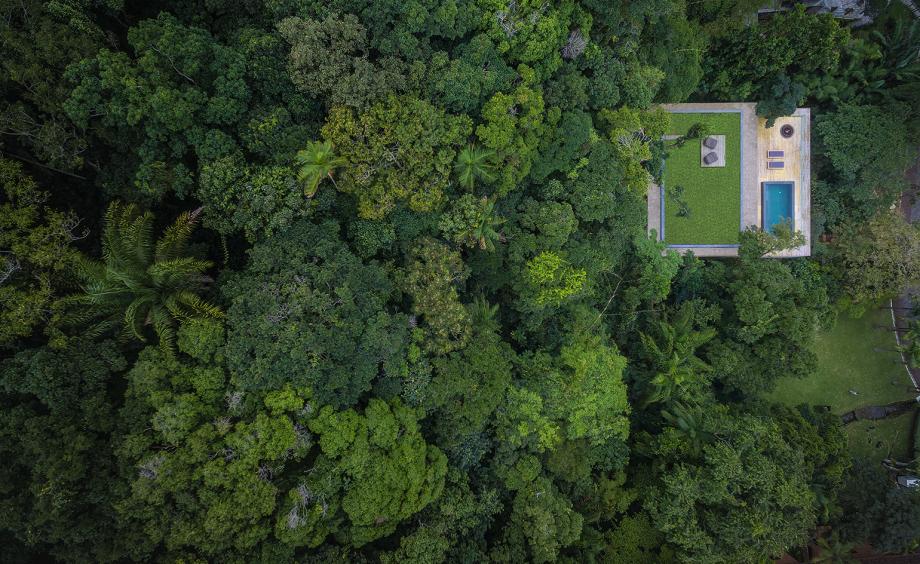
Jungle House
Studio MK27 – Marcio Kogan + Bruno Gomes
Guarujá, Brazil
Aptly named Jungle House (Casa Na Mata) is buried deep within dense vegetation on a coastal plot. Designed for a large city family to escape to at weekends and holidays, Jungle House consists of a series of layers, with overhanging roofs creating shielded semi-external spaces. ‘The idea was to insert the house into the landscape as unobtrusively as possible while maintaining the connection to the existing vegetation surrounding it and allowing for the sea view,’ says Samanta Cafardo, the project architect. A classic inverted design places living spaces and pool on the upper levels, with a central accommodation podium, and free-flowing circulation space at the base, where vegetation infringes on the crisply delineated edges of the concrete shell.
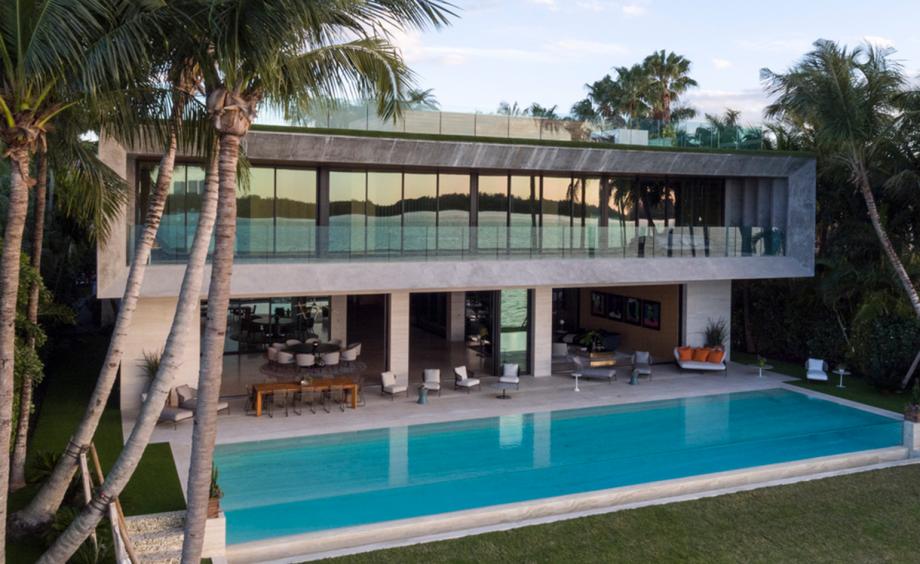
The Alexander’s Miami home
Chad Oppenheim
Miami, United States
Shlomy Alexander and his son Oren bought the last vacant lot in Bal Harbour, an exclusive neighbourhood just north of Miami Beach, in 2012. The site was unique in that it appears to bridge two worlds – the front faces some of the most prized real estate in the United States, while the back looks out over Biscayne Bay and the primitive mangrove wilderness of Oleta River State Park. The Alexanders wanted to build a home that embraced the duality of Miami’s subtropical setting, both its growing urbanity and its natural beauty. They approached architect Chad Oppenheim whose feel-driven ethos has resulted in a tropical modernist gem informed by both Japanese and classical tropes. An open-air ground floor blurs the boundaries of indoor and outdoor, while an elegant, wide rectangular frame forms the second floor, creating panoramic views.
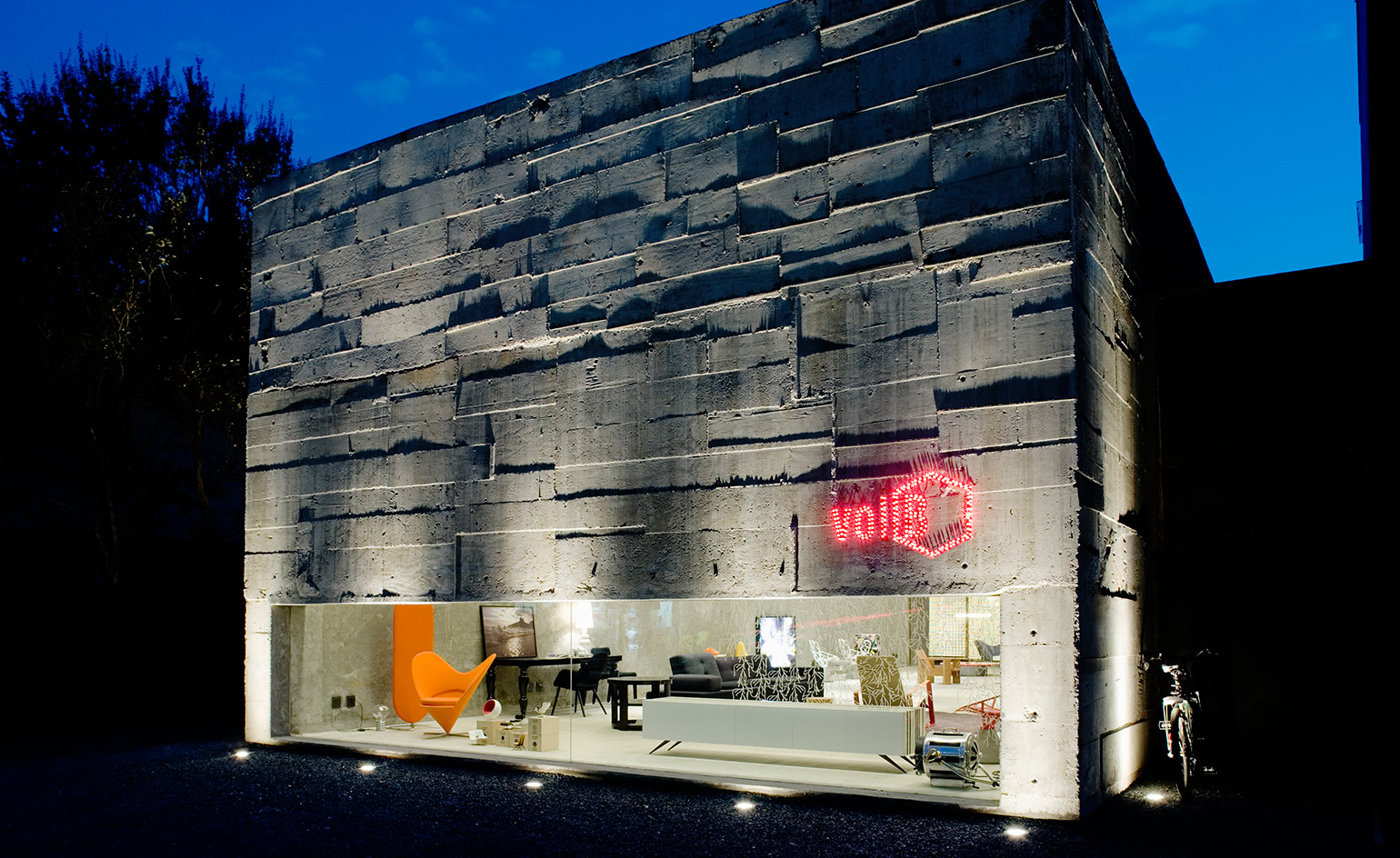
Micasa Volume B
Studio MK27 – Marcio Kogan + Bruno Gomes
São Paulo, Brazil
For the second volume for the Brazilian-born design and concept store Micasa, Studio MK27 decided to use materials in their ‘extreme condition’. Exposed concrete was left visible without concern for precision or finishing – even in the interiors, which retained original chalk markings left by workers during construction. The external floor surrounding the volume is made of the pebbles that were also used to mix the concrete, recalling artisanal processes used for the modern Brazilian brutalist buildings that were reinvented south of the equator attentive to local knowledge. The materials were complemented by the work site itself, with the builders taking part in the creative process.
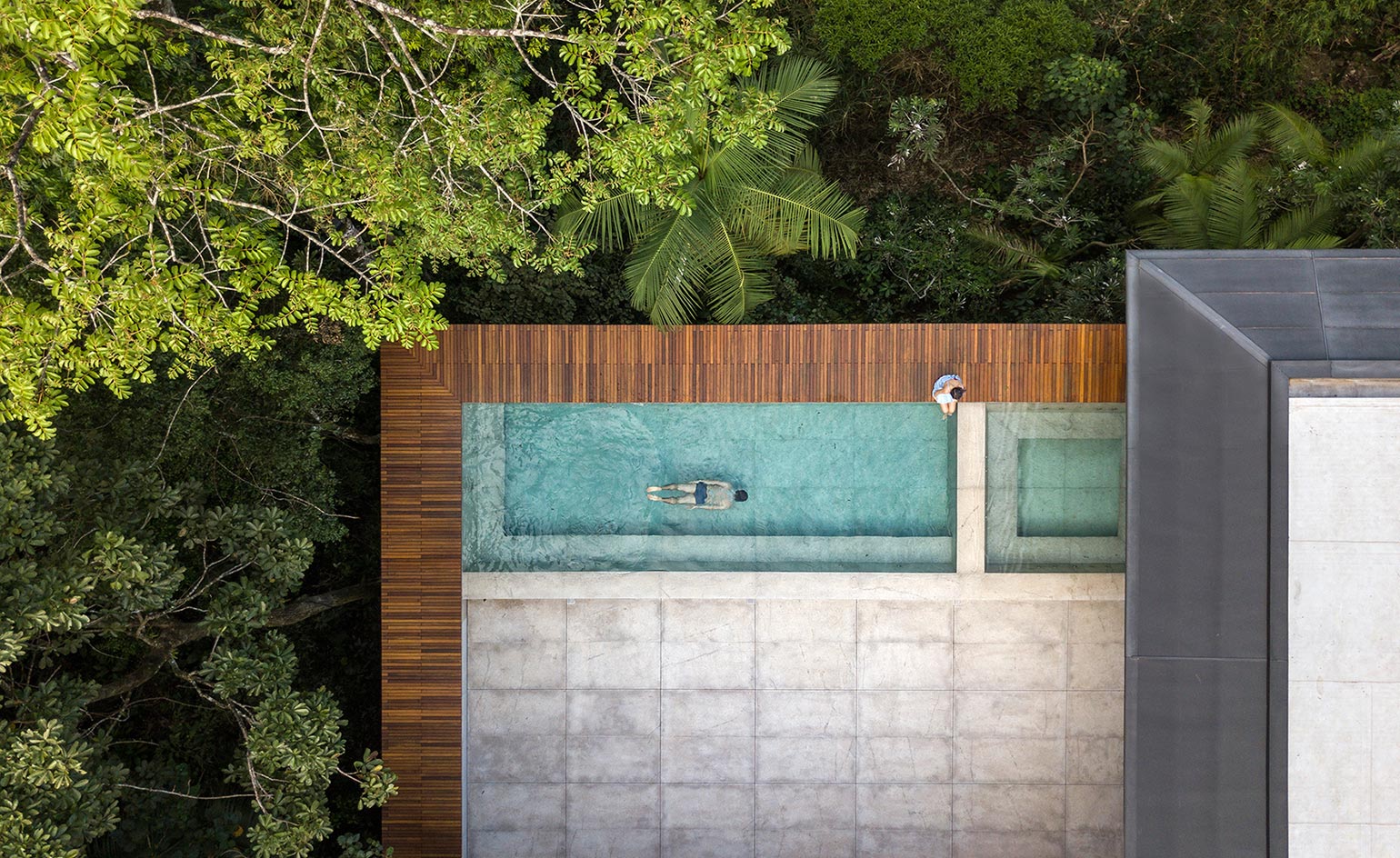
MH Residence
Jacobsen Arquitetura
Guarujá, Brazil
Completed in 2017, this beach house on the coast of São Paulo located on a sloping terrain of protected Atlantic forest evolved into a flat and open retreat, with a terrace and swimming pool, in response to a brief for combining privacy with an open and communal space for spending leisure time. With a metal structure, the house is finished with carbonised wood facades, granite floors and natural wood interior linings. Each material was chosen for its low maintenance properties and composed as a palette of contrasting colours and textures, both rustic and sophisticated. Inside the house, a pool of water acts like a mirror, reflecting natural light into the space and the incline of the roof varies the room heights, creating dynamic spatial relationships characteristic of traditional constructions.
Ellie Stathaki is the Architecture & Environment Director at Wallpaper*. She trained as an architect at the Aristotle University of Thessaloniki in Greece and studied architectural history at the Bartlett in London. Now an established journalist, she has been a member of the Wallpaper* team since 2006, visiting buildings across the globe and interviewing leading architects such as Tadao Ando and Rem Koolhaas. Ellie has also taken part in judging panels, moderated events, curated shows and contributed in books, such as The Contemporary House (Thames & Hudson, 2018), Glenn Sestig Architecture Diary (2020) and House London (2022).
-
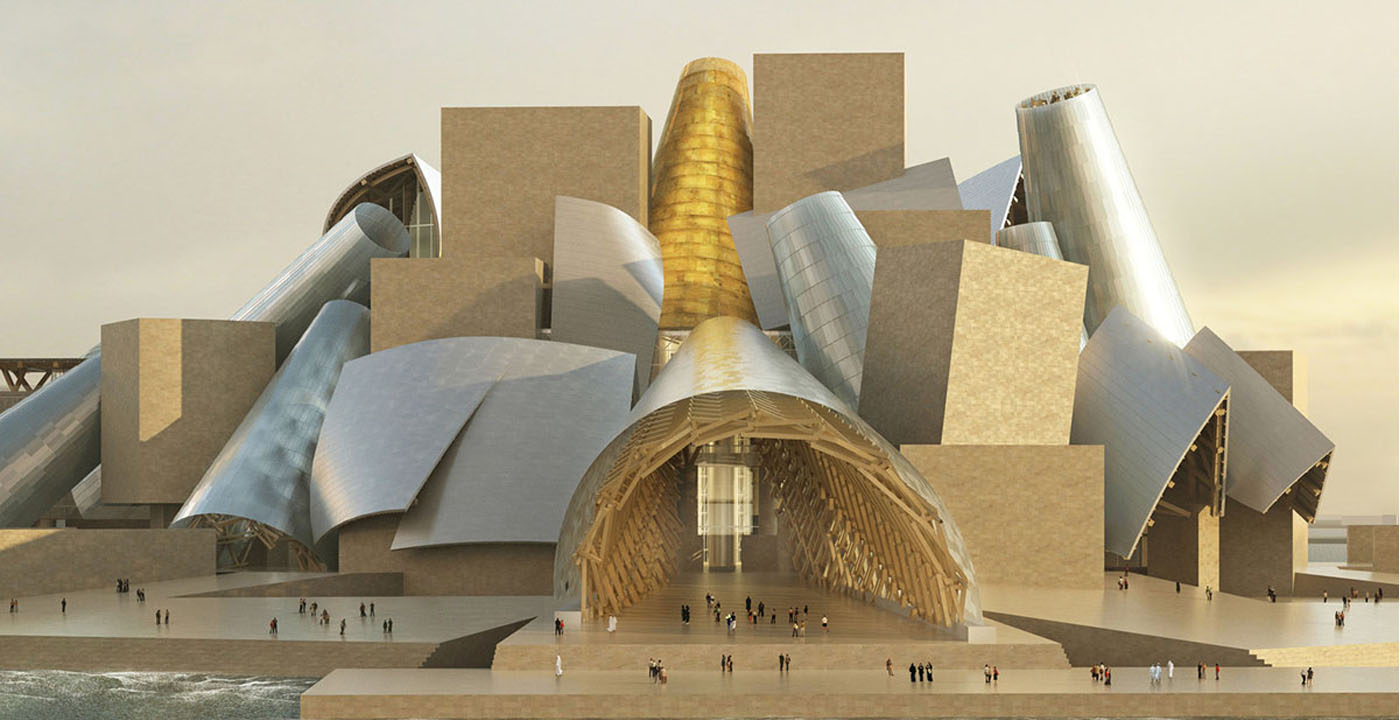 These are the 8 hotly-awaited art openings we are most looking forward to in 2026
These are the 8 hotly-awaited art openings we are most looking forward to in 2026With major new institutions gearing up to open their doors, it is set to be a major year in the art world. Here is what to look out for
-
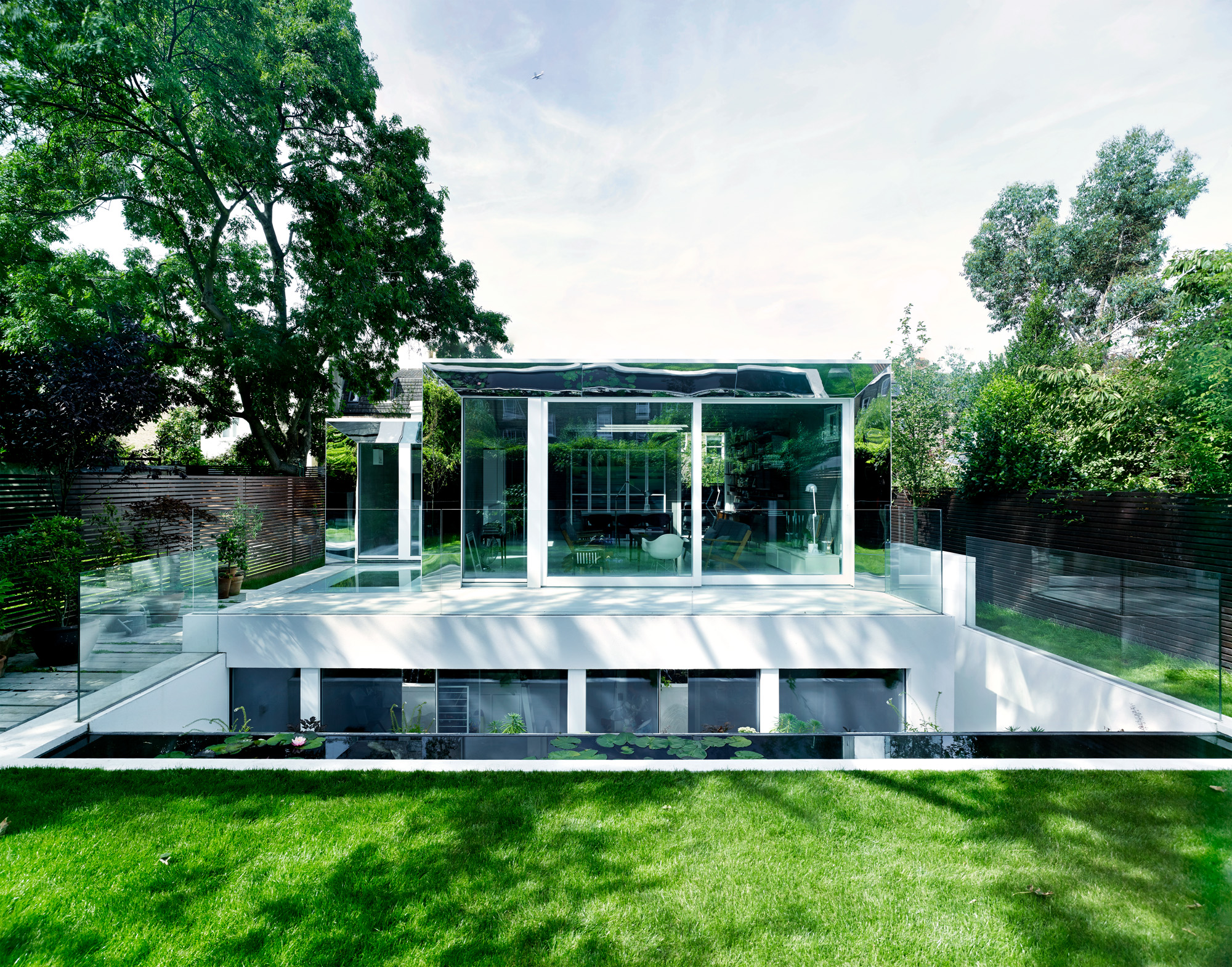 This modern Clapham house is nestled indulgently into its garden
This modern Clapham house is nestled indulgently into its gardenA Clapham house keeps a low profile in South London, at once merging with its environment and making a bold, modern statement; we revisit a story from the Wallpaper* archives
-
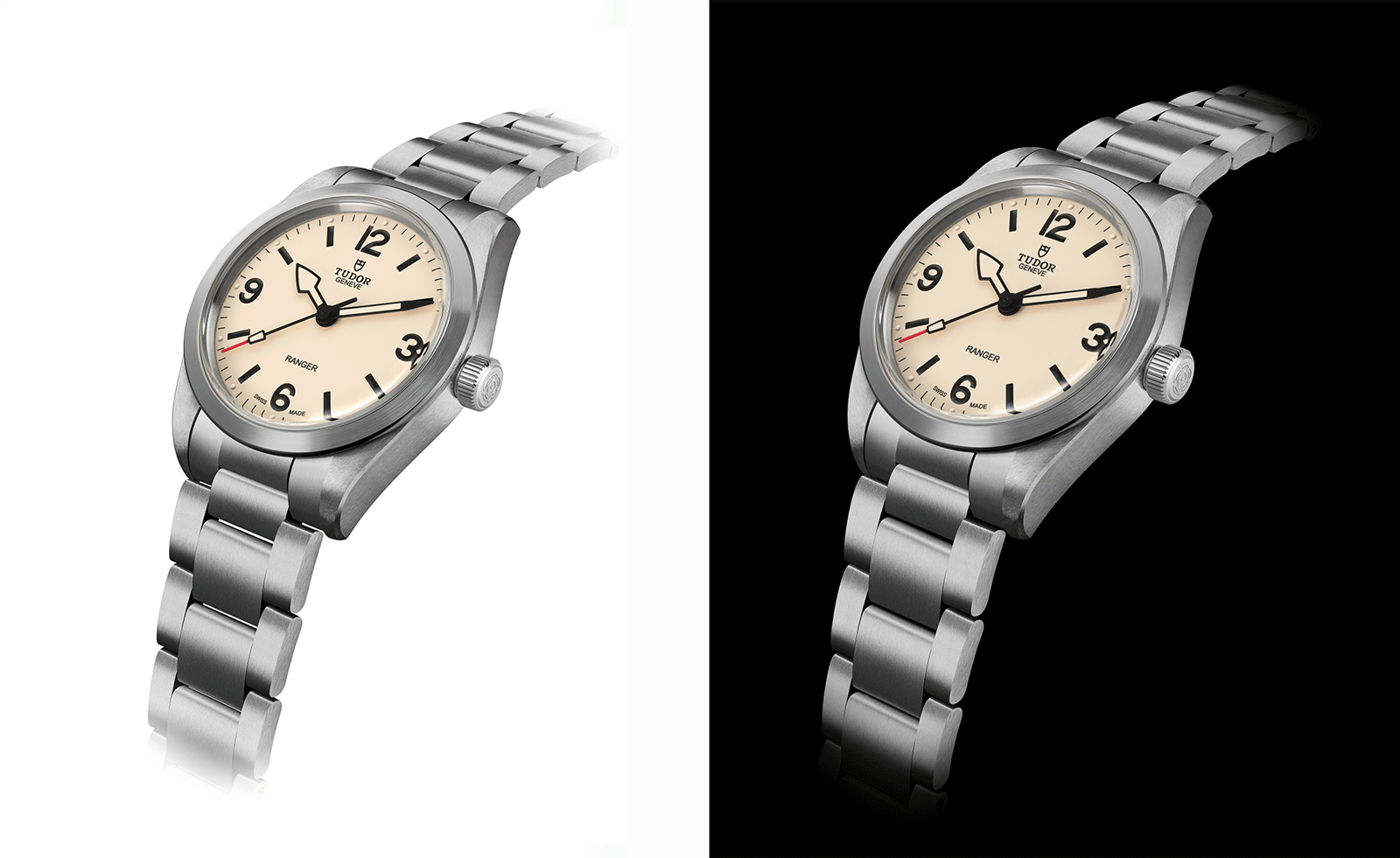 The new Tudor Ranger watches master perfectly executed simplicity
The new Tudor Ranger watches master perfectly executed simplicityThe Tudor Ranger watches look back to the 1960s for a clean and legible design