What’s next for Snøhetta?
Oslo and New York City-based architecture practice Snøhetta brings together technology, sustainability and smart-thinking into building and design projects across diverse landscapes. From the Oslo Opera House, to the San Francisco MoMA and the International Cave Art Centre in Lascaux each unique project shows Snøhetta’s ability to morph pockets of land into enchanting social and environmentally-conscious spaces that connect with contexts and change the way we feel and think. Discover the upcoming projects from the studio that will be reshaping space across the globe soon...
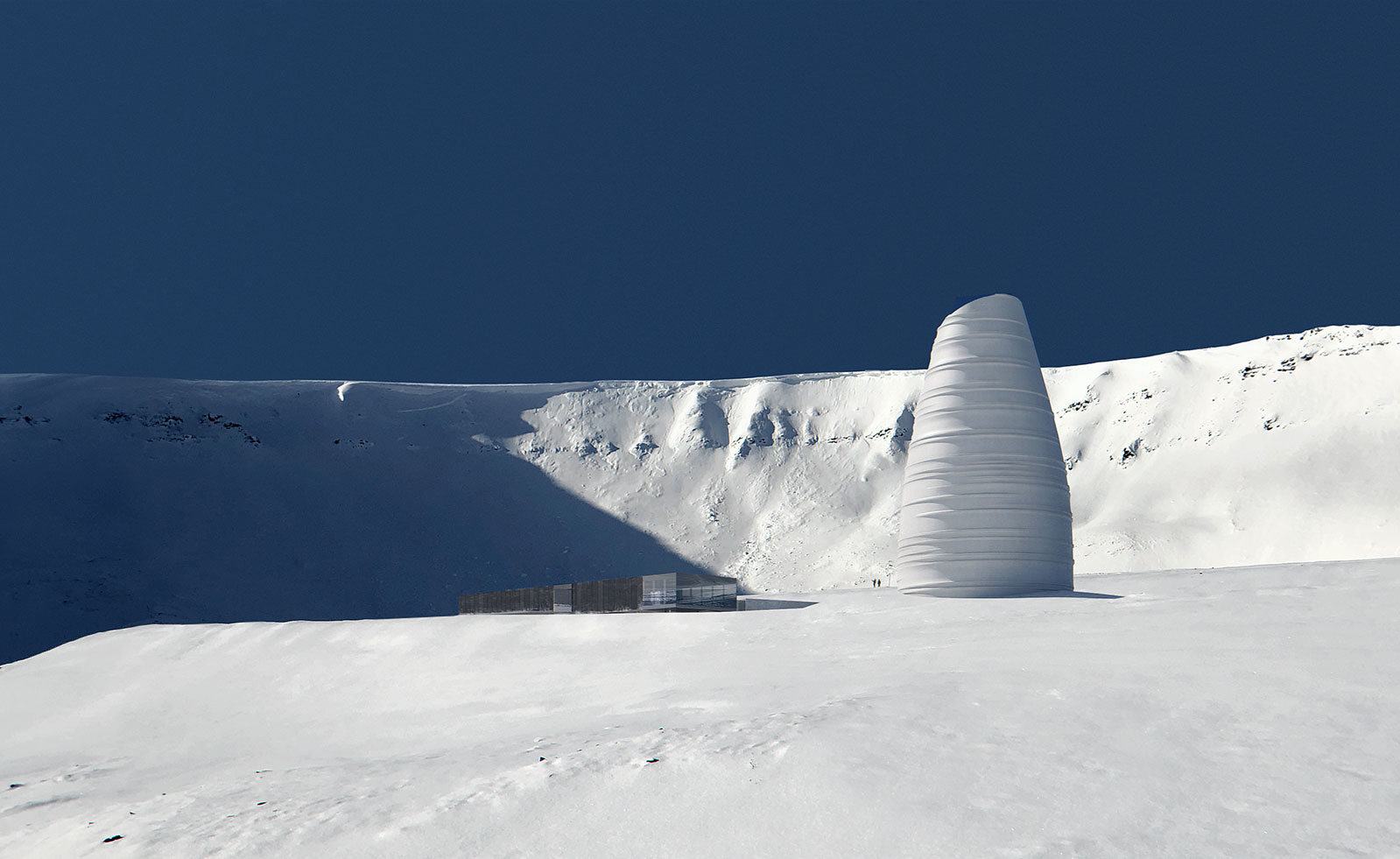
Project: The Arc
Location: Longyearbyen, Svalbard, Norway
Status: design stage
Snøhetta has designed an organically swirling Arctic vault to showcase the work of the the Svalbard Global Seed Vault – the world's largest secure seed storage, and the Arctic World Archive – a vault that aims to preserve the world's digital heritage. Located in Svalbard, the Norweigian Archipelago found between mainland Norway and the North Pole, the architecture features two buildings – an entrance building and exhibition building, connected by a glass bridge designed to give visitors an epic experience of otherwordly architecture, dramatic landscape, and the feeling of entering a real Arctic vault.
The two buildings have distinct personalities – the rational entrance building is clad with burnt wood and dark glass panels, while the ‘scale-less' exhibition building is a sweeping reflection of the Arctic weather conditions. Inside, projections and VR experiences will show visitors the content of the Arctic World Archive featuring Edvard Munch’s art collection and the Vatican’s 1 500-year-old manuscripts, and pictorialise the largest collection of the World’s seeds. Inside the ‘Ceremony room’ at the heart of the vault, a large deciduous tree is a living icon of global warming, and a reminder of our responsibility to preserve the Arctic. Image: Snøhetta and Plomp
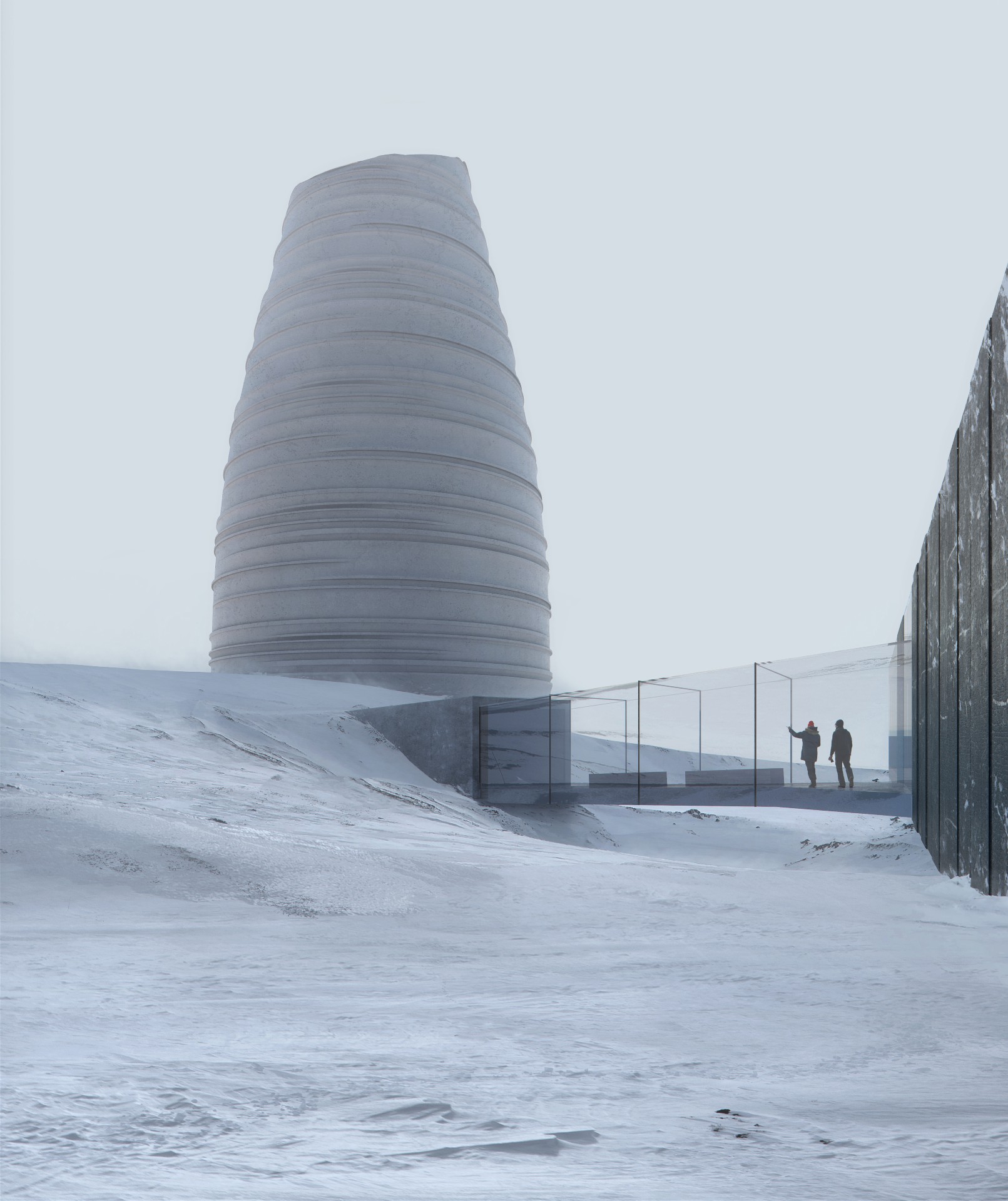
Project: Ford Research & Engineering Center
Location: Dearborn, US
Status: design stage
Snøhetta continues its work devising pleasantly sprawling master plans, the latest being Ford’s Research & Engineering Center in Dearborn. With a mission to conceive a state-of-the-art global development centre, the firm embarked on a two-year research and planning process in 2017. The result is a new facility that will consolidate Ford’s previously disconnected employees spread across the Michigan region, producing a creative hub bringing the best out of the marque’s diverse design talent. At the centre of the 350-acre development will be the Campus Hub, which is orbited by a series of ‘neighbourhoods’, on-site amenities and a plethora of green space.
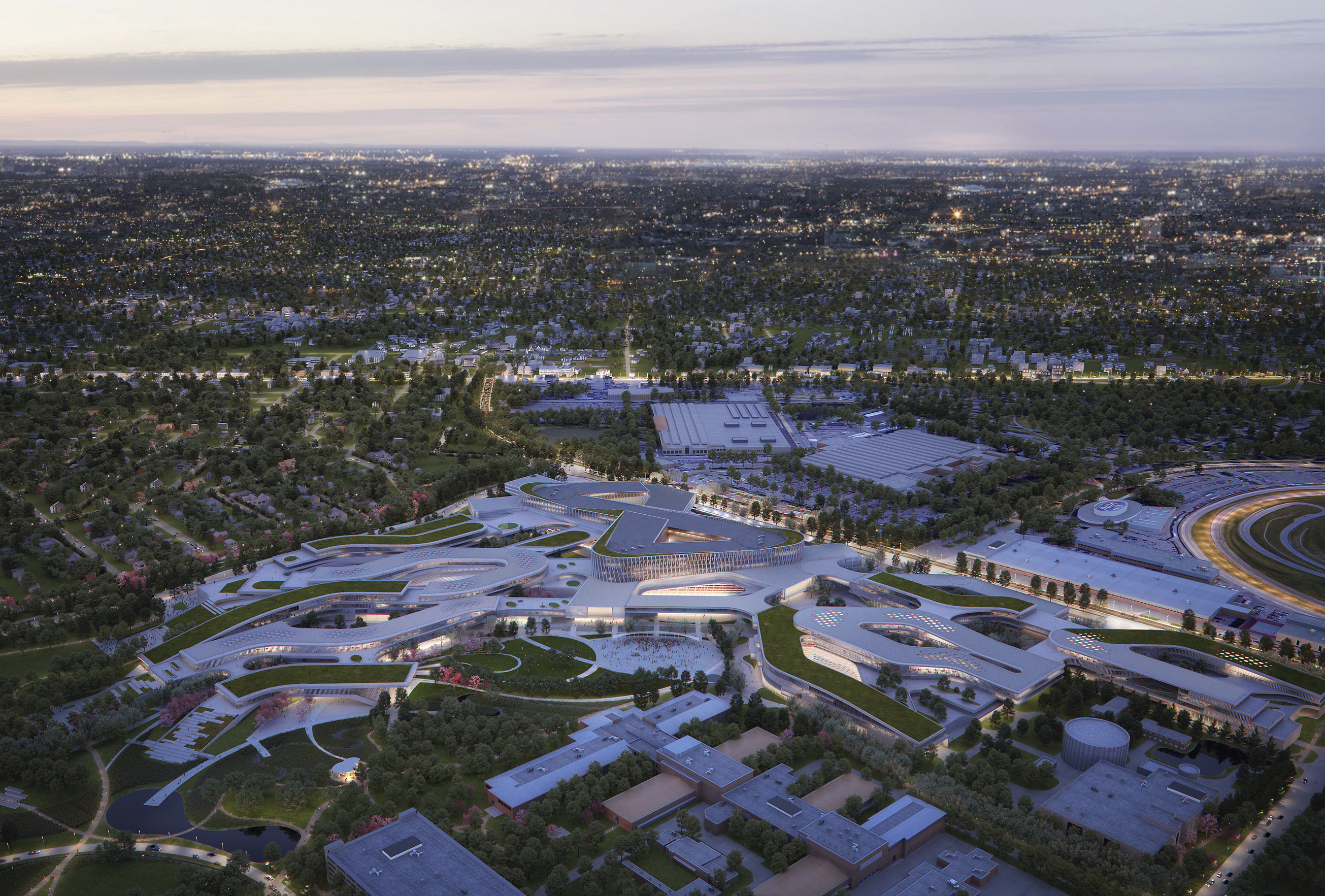
Project: Shanghai Grand Opera House
Location: Shanghai, China
Status: design stage
Snøhetta has been commissioned to design the Shanghai Grand Opera House, a new landmark addition to the city map. The project is in the early stages of the design phase and forms part of a new urban master plan for the city. With the aim to bring artists and the public together beneath a shared roof, the current design takes a sweeping form, unfolding like a fan and capturing the concept of movement. Three auditorium spaces will cater to different audience capacities, allowing for varying scales of performance. Additional on-site venues will include restaurants, education centres, libraries and small cinemas, helping to define the Opera House as a hub of public activity. Render: © Brick Visuals
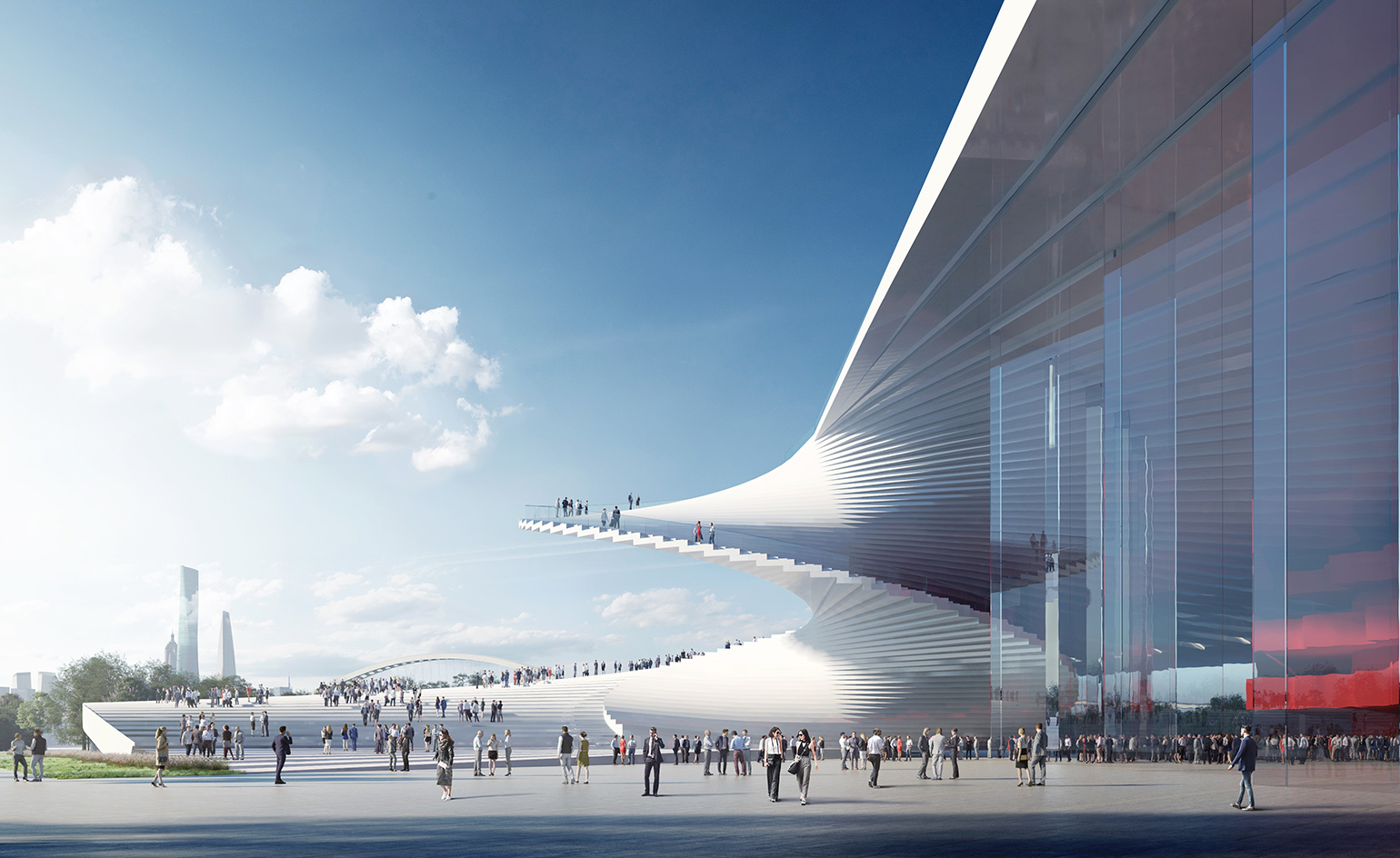
Project: Bolzano Museum Quarter
Location: Bolzano, Italy
Status: design stage
Located on top of the Virgolo/Virgl mountain, overlooking the South Tyrolean capital of Bolzano in Northern Italy, this museum quarter design brings together architecture and public space as a natural extension of the landscape. The site encompasses the South Tyrol Museum of Archaeology, the Municipal Museum of Bolzano and exhibition spaces for local hero Ötzi the Iceman – a 5,300 year old glacier mummy preserved with his clothing and equipment still intact. Snøhetta has also designed a cable car that will connect to the new quarter designed to place Bolzano on the cultural map.

Project: Temple University Library
Location: Philadelphia, US
Scheduled completion: 2019
North Philadelphia’s Temple University is set to home Snøhetta’s latest library. Spread across 225,000 sq ft, the new campus hub will offer social and study space to over 37,000 students. Inside, an automated book retrieval system will provide access to over two million volumes, propelling Temple University forward as a world-class research institution.
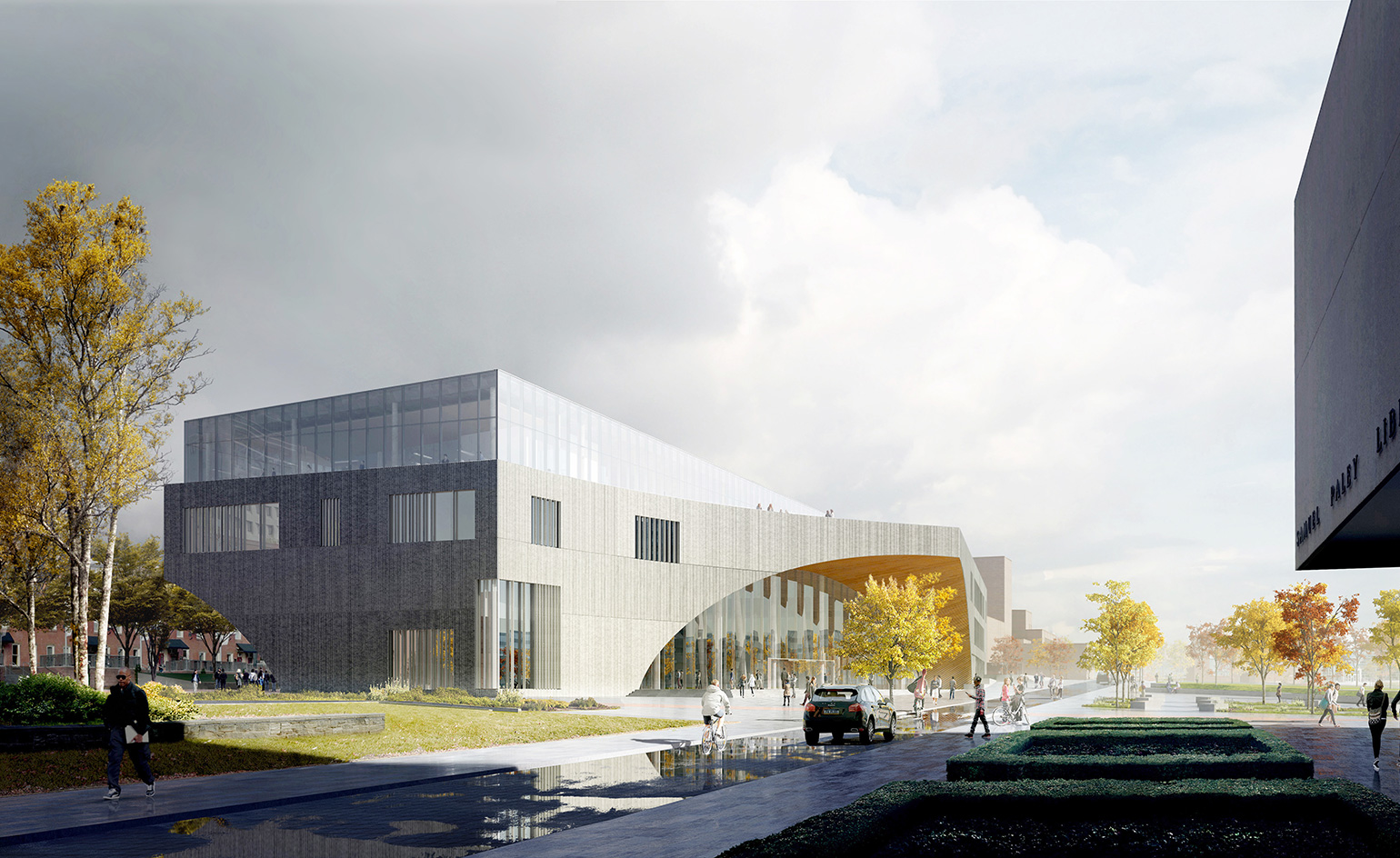
Project: Powerhouse Brattørkaia
Location: Trondheim, Norway
Scheduled completion: 2019
Powerhouse Brattørkaia is stapled to be Norway’s largest new energy-positive building, producing more power than it consumes. The office development will be entirely self-sufficient by harnessing solar power and further sources of renewable energy. Excellent insulation and ventilation will further reduce the building’s dependency on external power, providing a comfortable working environment characterised by light and air.
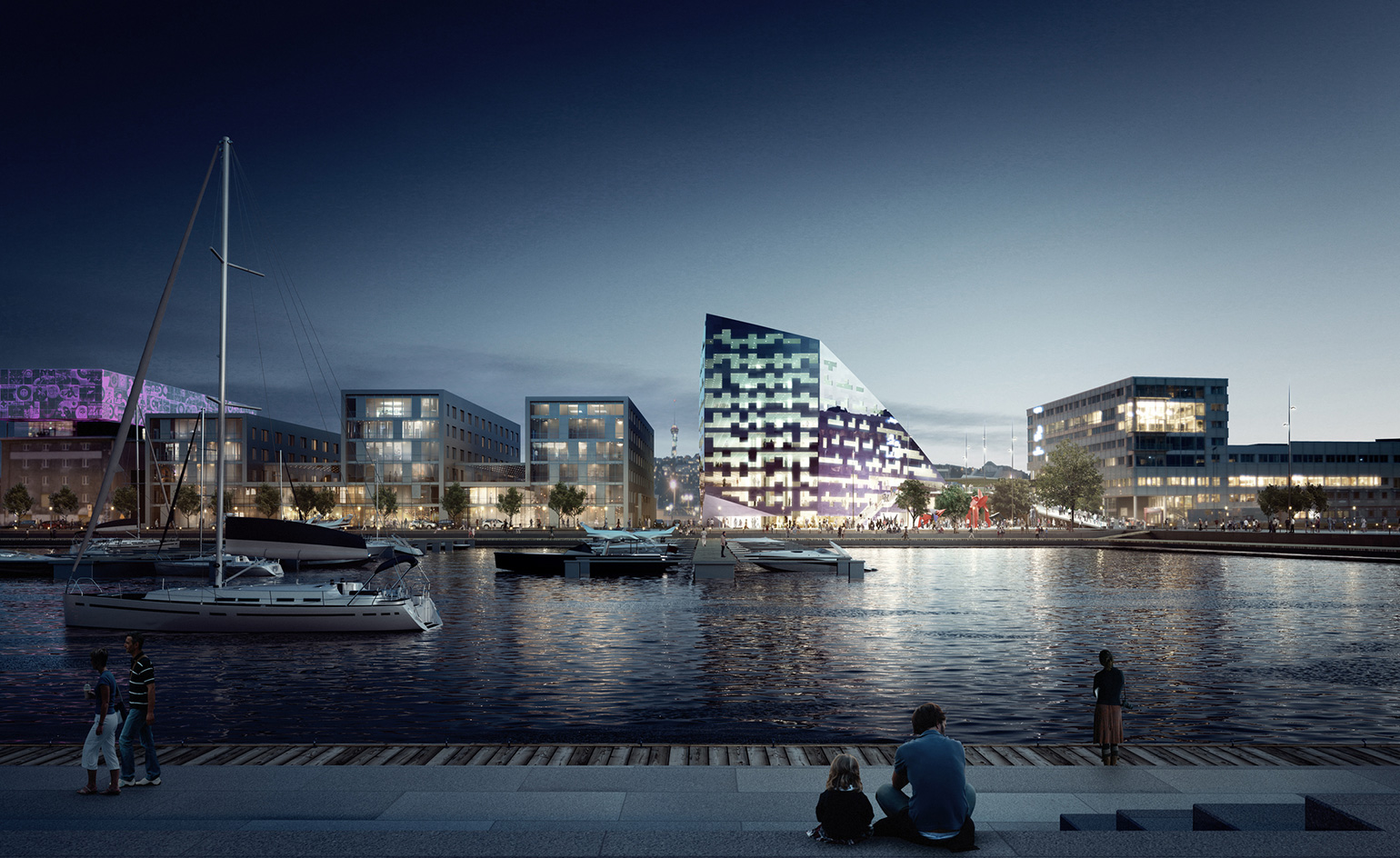
Project: Polestar Factory
Location: Chengdu, China
Scheduled completion: 2019
This curved creation is a production facility and visitor’s centre for Polestar, the performance brand of Volvo Cars based in Chengdu, China. Snøhetta has designed a glazed atrium that functions as a courtyard, bringing all the parts of the building together and uniting employees from different departments together. Rendering by Brick Visuals
Wallpaper* Newsletter
Receive our daily digest of inspiration, escapism and design stories from around the world direct to your inbox.
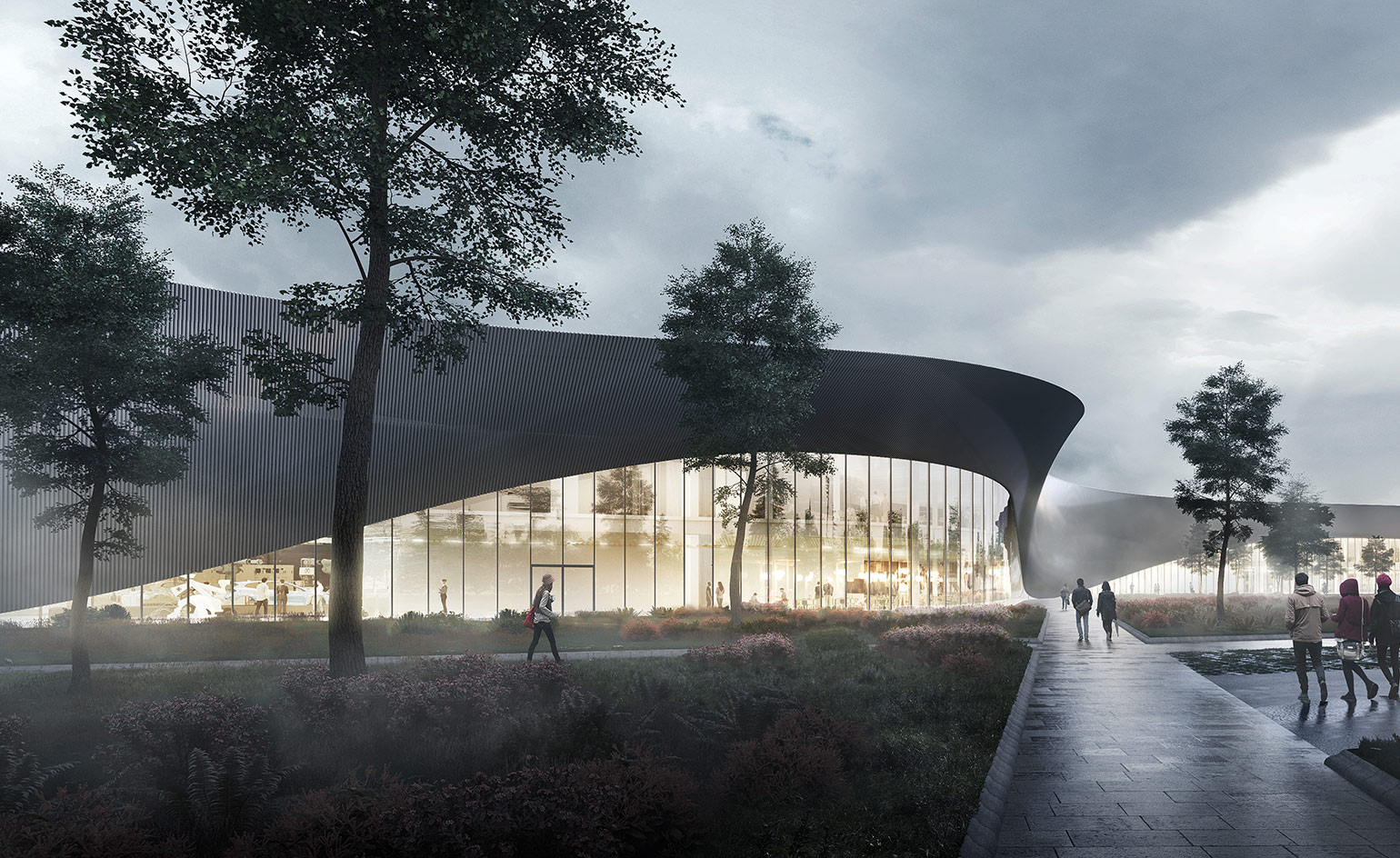
Project: Svart
Location: Svartisen, Norway
Scheduled completion: 2021
Coined as the ‘world’s first energy positive hotel concept above the Arctic Circle’, Svart is the first building to be built after the Powerhouse standard in a Northern climate. Compared to a modern hotel, the design will reduce its annual energy consumption by 85 per cent – a factor crucial to its location within the precious arctic environment. Designed in collaboration with Arctic Adventure of Norway, Asplan Viak, Skanska and Snøhetta, Svart is located at the foot of the Svartisen glacier that runs through Meløy municipality in northern Norway. The word ‘Svart’ means black in Norweigian and is a tribute to the deep blue ice of Svartisen.
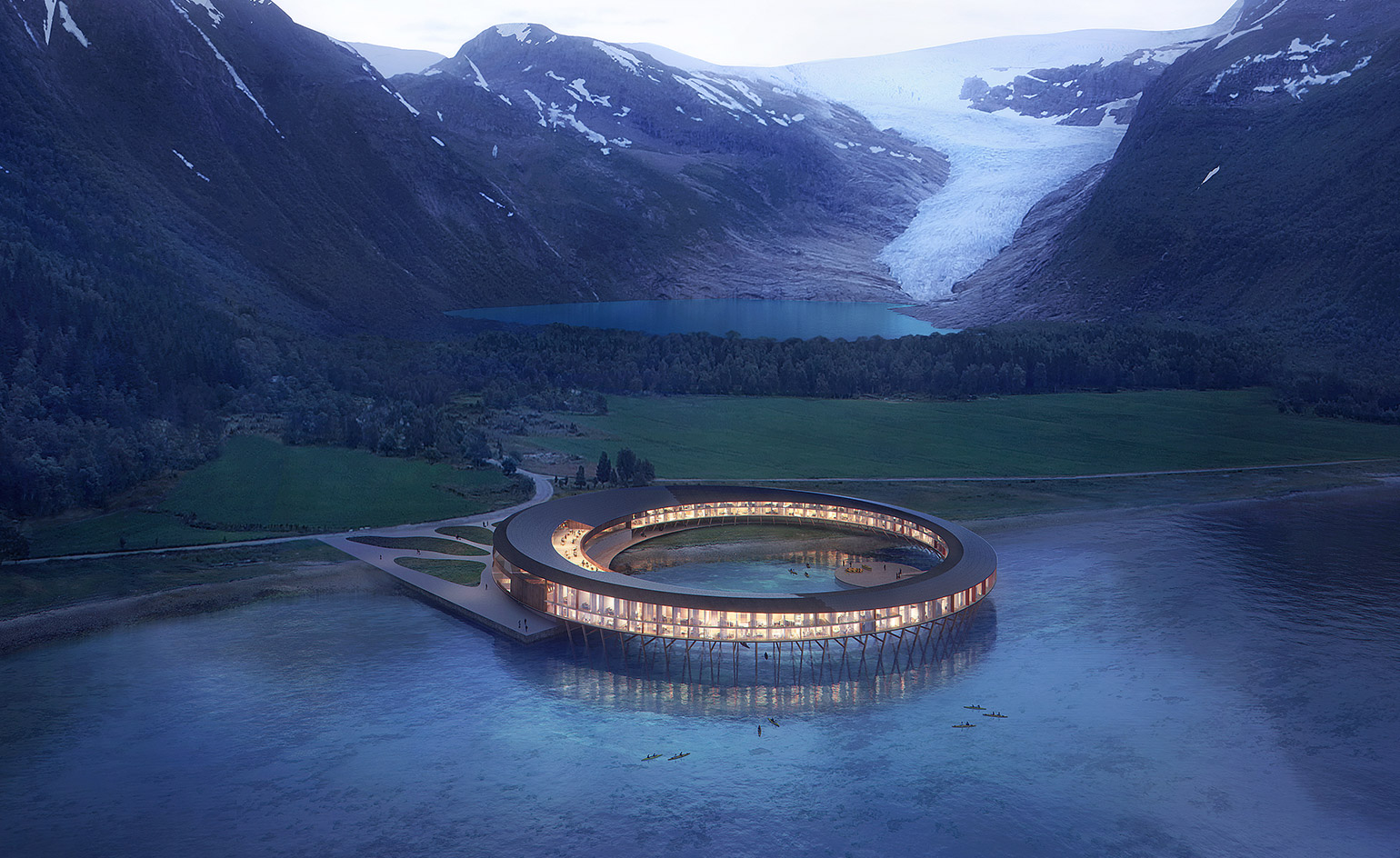
Project: Perspektivenweg
Location: Innsbruck, Austria
Scheduled completion: 2019
Snøhetta has designed a collection of installations in the mountains surrounding Innsbruck, called Perspektivenweg. The series of pieces in the landscape function as viewpoints and resting places for hikers travelling through the mountains, framing the impressive views and enhancing the experience of the trails. The first elements of the Perspektivenweg have been installed and more will be added at Snøhetta
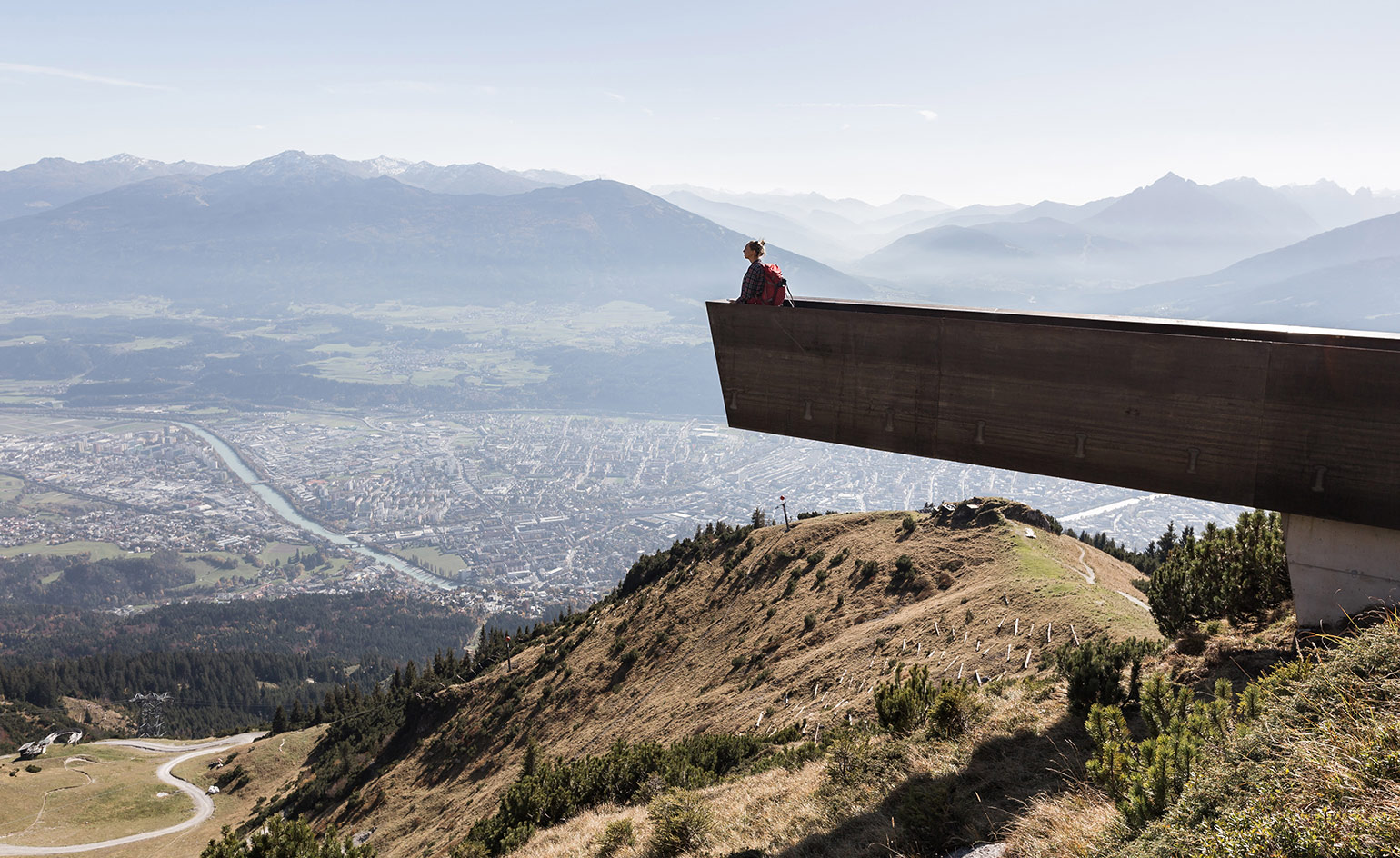
Project: Le Monde HQ
Location: Paris, France
Scheduled completion: 2019
Snøhetta’s design for Le Monde HQ reflects the media group’s prized relationship with the public – a generous, open and accessible model that is also a symbol of its integrity and reputaion in the media landscape. While the site is divided in two, the building is a whole. Snøhetta approached the space through ‘subtraction’, filling the site with one whole block and then subtracting space to create entrance lobbies and public spaces. The building becomes a bridge spanning the site – which is also a symbol for Le Monde and its readers, and references its location in Paris along the Avenue De France. Visual by Luxigon
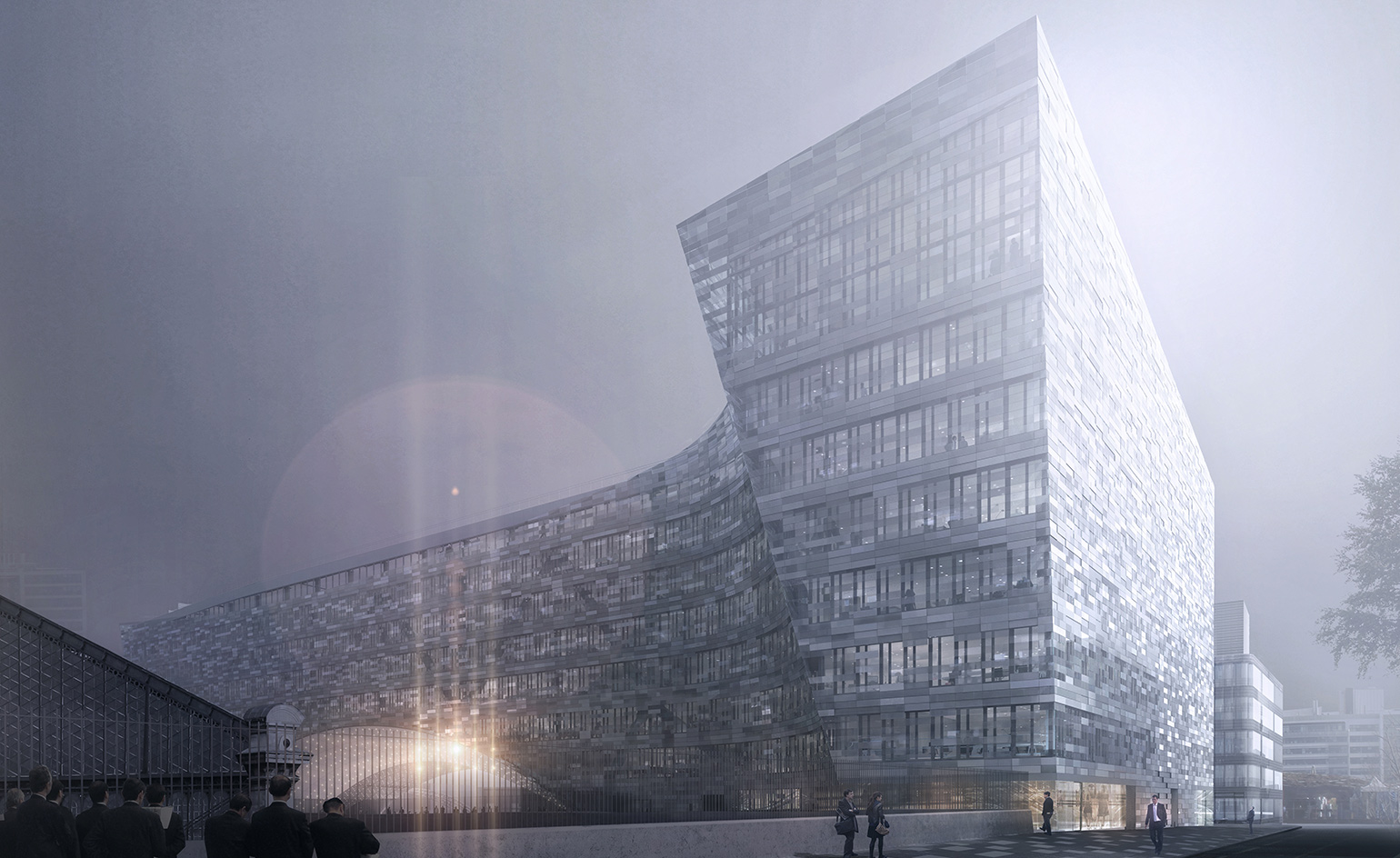
Project: UniSA Pridham Hall
Location: Adelaide, Australia
Scheduled completion: 2019
This multipurpose education building designed for the University of South Australia stretches 7000 sq m and will be a new hub for students and staff. The building has many functions, from a graduation and exam venue, and a space for functions. The multipurpose hall, the central component of the building, can transform from a two basket court sports hall into an event space for up to 2000 people.
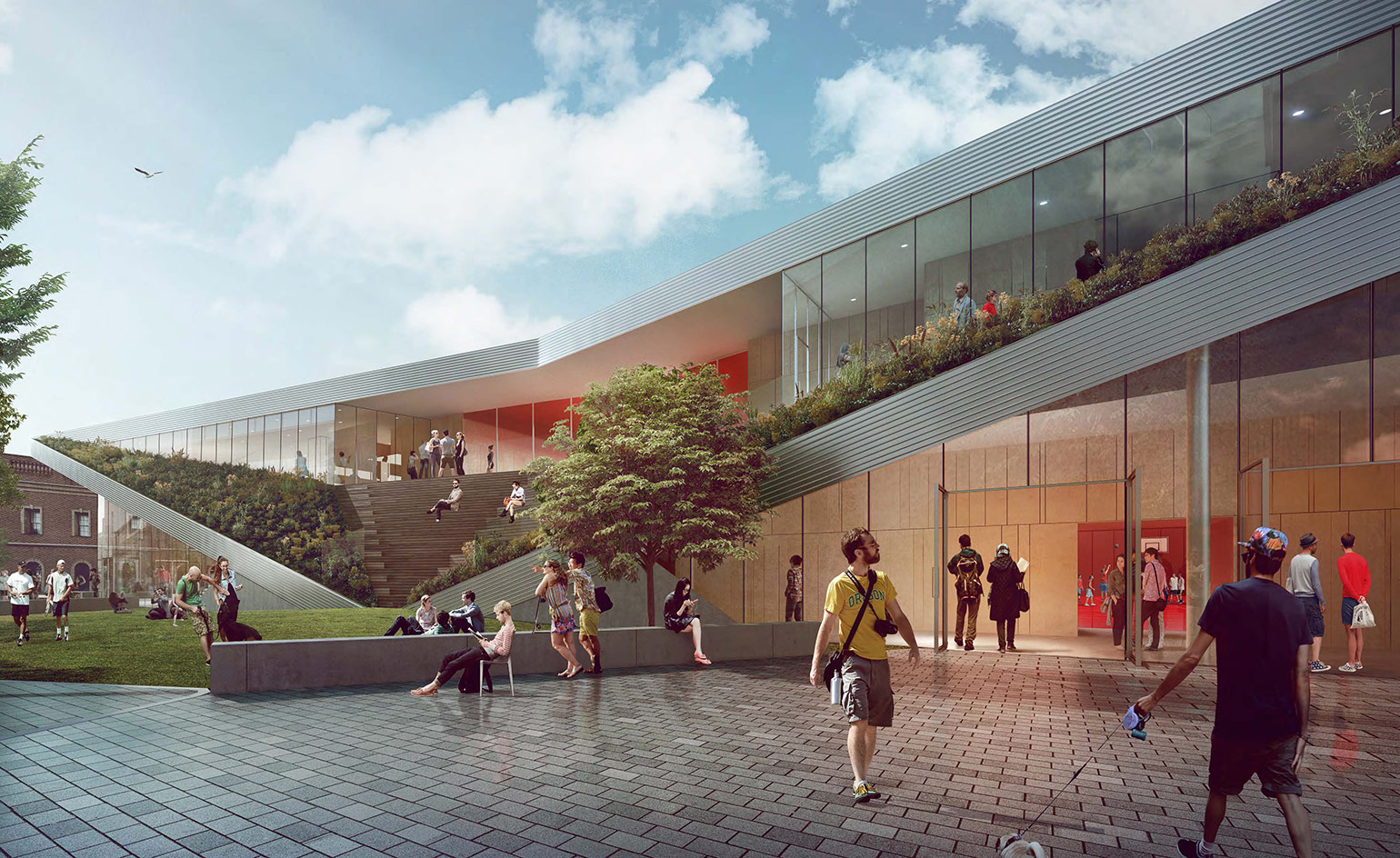
Project: Under
Location: Båly, Norway
Scheduled completion: 2019
Snøhetta’s design for ‘Europe’s first underwater restaurant’ is half-sunken unto the southernmost point of the Norwegian coastline in the village of Båly. The restaurant has a dual function as a marine research centre that celebrates the wild fauna of the sea and to the rocky coastline of Norway’s southern tip. The design, with its metre-thick concrete walls built to withstand pressure and impact from the rough sea condition, allows the form to become almost part of the coastline and huge acrylic windows open up views of the seabed.
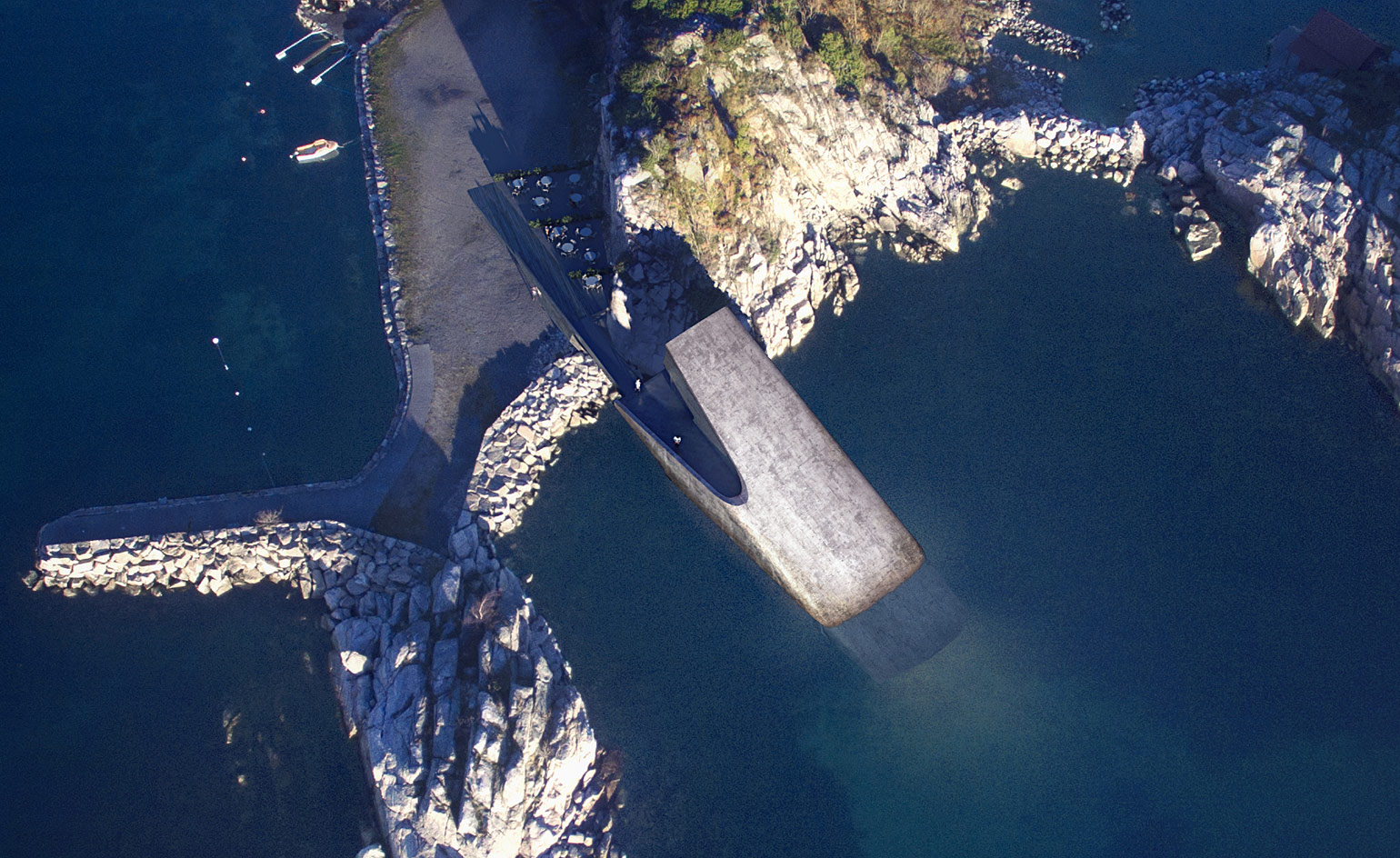
Project: Calgary Public Library and Plaza
Location: Alberta, Canada
Completed: 2018
Designed by Snøhetta in collaboration with DIALOG, Calgary Public Library and Plaza will complete in 2018 following a two year process of engagement with the community. Located at the intersection of Downtown Calgary and East Village, the welcoming and vibrant public project will realise the city’s vision for a technologically advanced public space for innovation, research and collaboration. See the completed building here. Visuals by MIR
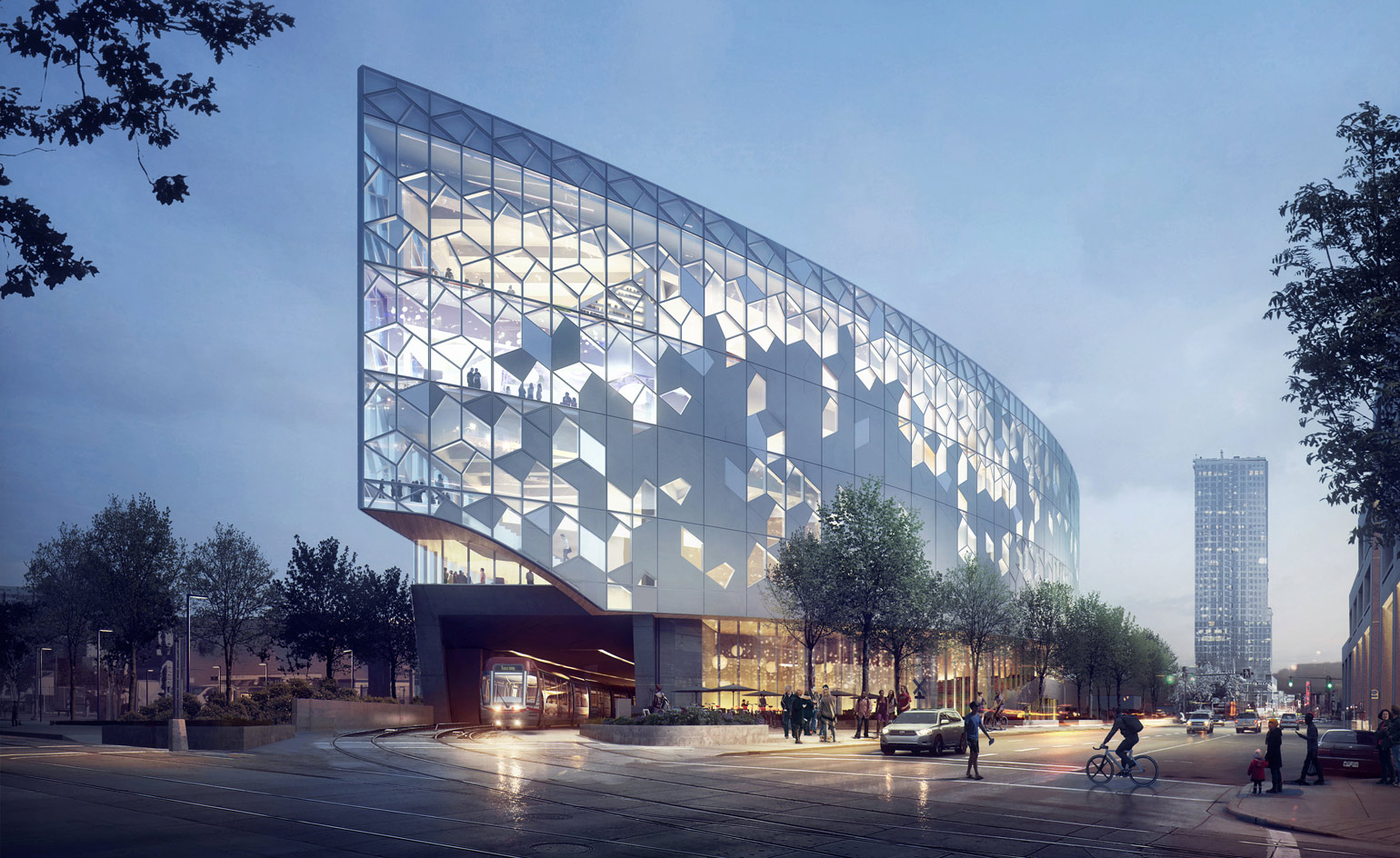
Ellie Stathaki is the Architecture & Environment Director at Wallpaper*. She trained as an architect at the Aristotle University of Thessaloniki in Greece and studied architectural history at the Bartlett in London. Now an established journalist, she has been a member of the Wallpaper* team since 2006, visiting buildings across the globe and interviewing leading architects such as Tadao Ando and Rem Koolhaas. Ellie has also taken part in judging panels, moderated events, curated shows and contributed in books, such as The Contemporary House (Thames & Hudson, 2018), Glenn Sestig Architecture Diary (2020) and House London (2022).
-
 All-In is the Paris-based label making full-force fashion for main character dressing
All-In is the Paris-based label making full-force fashion for main character dressingPart of our monthly Uprising series, Wallpaper* meets Benjamin Barron and Bror August Vestbø of All-In, the LVMH Prize-nominated label which bases its collections on a riotous cast of characters – real and imagined
By Orla Brennan
-
 Maserati joins forces with Giorgetti for a turbo-charged relationship
Maserati joins forces with Giorgetti for a turbo-charged relationshipAnnouncing their marriage during Milan Design Week, the brands unveiled a collection, a car and a long term commitment
By Hugo Macdonald
-
 Through an innovative new training program, Poltrona Frau aims to safeguard Italian craft
Through an innovative new training program, Poltrona Frau aims to safeguard Italian craftThe heritage furniture manufacturer is training a new generation of leather artisans
By Cristina Kiran Piotti