Prime lumber: we’re wild about wooden hideaways
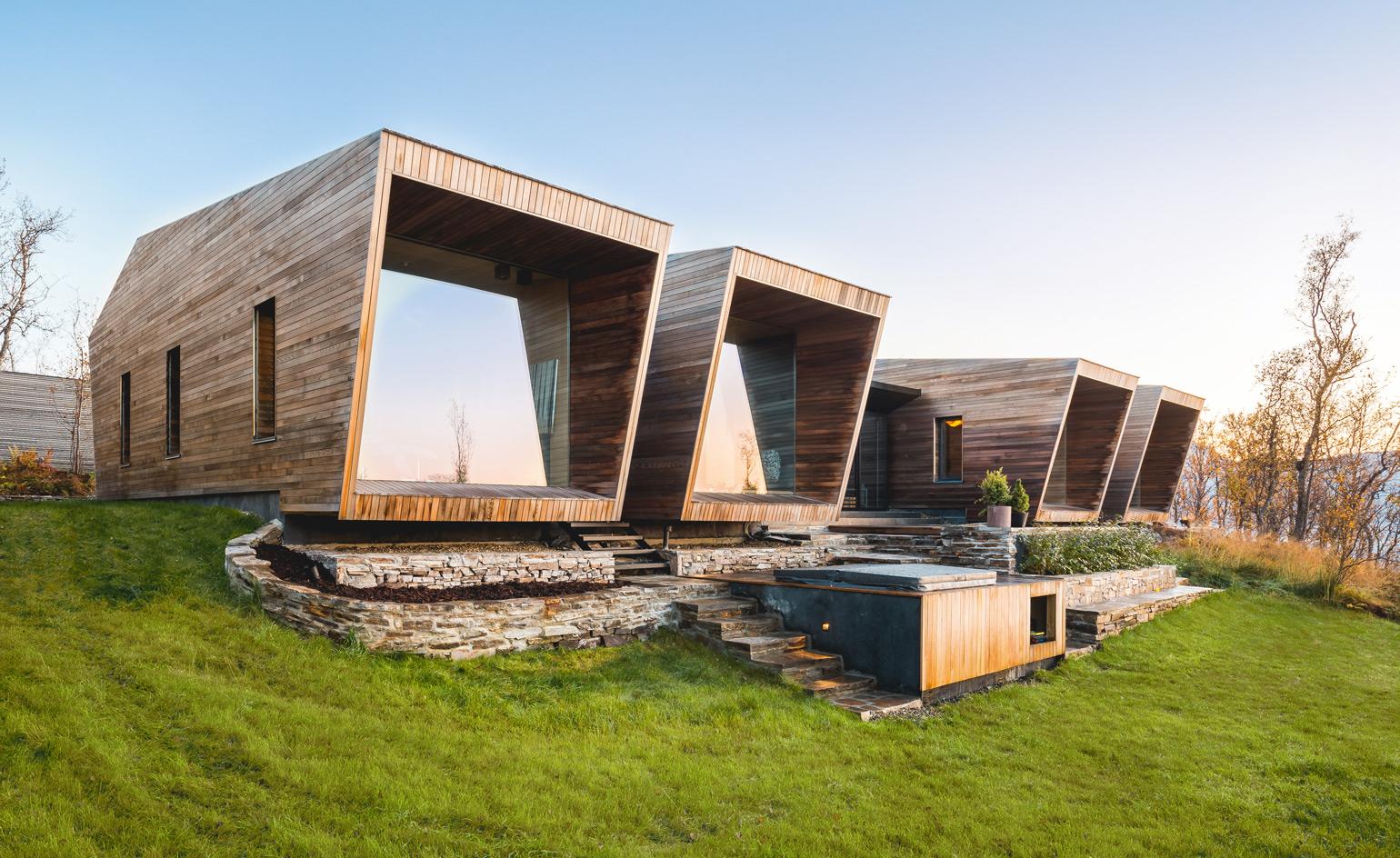
Norway: Fjordside Retreat
Name: Malagen Cabin
Architect: Snorre Stinessen
On a natural ridge rising above a fjord and overlooking a clearing in a forest, architect Snorre Stinessen has found a balance between isolation and togetherness, playtime and downtime, shelter and exposure. This perfectly pitched cedar-clad retreat is located on the Malangen Peninsula in Northern Norway, an hour south of the city of Tromsø, where Stinessen founded his practice in 2005.
The cabin’s architecture prioritises time with family and friends, yet doesn’t romanticise it: ‘It’s nice to gather together, but it can get a bit tiresome as well,’ admits Stinessen. ‘So if you can have some separation to be able to find privacy, that gives another aspect to being together for a long time.’ Thus the retreat is formed of a series of four elevated timber cabins connected by interior concrete walkways, which lead to an open-plan living annex. Each of the cabins has a separate function – there’s the parents’ master bedroom, the children’s bedroom, a playroom and a sauna. This zoning system is about creating an awareness of the activities that make up a day off.
‘We needed to allow space for the children’s playtime, without intruding into other people’s peaceful tinme – and the other way around,’ explains Stinessen. A higher section of the retreat includes a children’s room with a ‘lookout’ loft and a climbing wall. ‘The weather can be fairly harsh here. When I was young, in the traditional cabins, the only thing we did on such days was wait for the next day and perhaps better weather. Being able to let the children play inside makes playtime a part of the retreat.’
Pictured, cedar-clad cabins house different functions. Writer: Harriet Thorpe
As originally featured in the December 2017 issue of Wallpaper* (W*225)
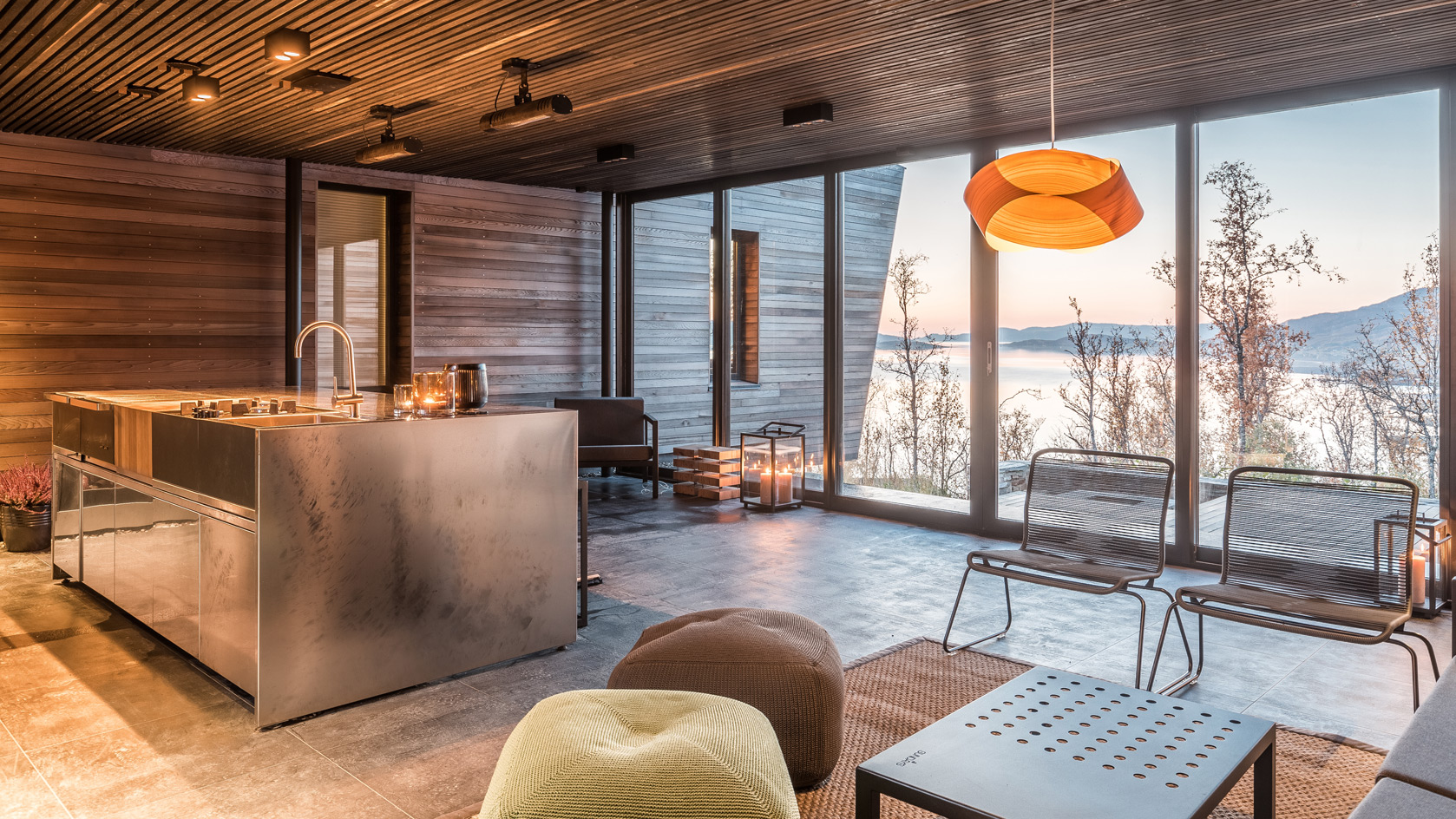
Name : Snorre Stinessen
Location : Malagen Cabin
Norway: Fjordside Retreat
Name: Malagen Cabin
Architect: Snorre Stinessen
Wilderness and warmth are intertwined thoughout the property, thanks to devices such as the winter garden, with a fireplace and outdoor kitchen, or the cabins themselves, which slant out towards the forest and allow inhabitants to feel in touch with the outdoors yet protected. ‘Regardless of the weather, you can enjoy the feeling of being immersed in nature,’ says Stinessen.
Inside, untreated oak lines the interiors in a comforting layer that softens the acoustics. The material continuity brings a sense of harmony and calm to the rooms, which are filled with bespoke oak furniture designed by Stinessen, while bold lighting and cushions bring pops of colour.
Pictured, the separate central living area, with views of Malangen Fjord. Writer: Harriet Thorpe
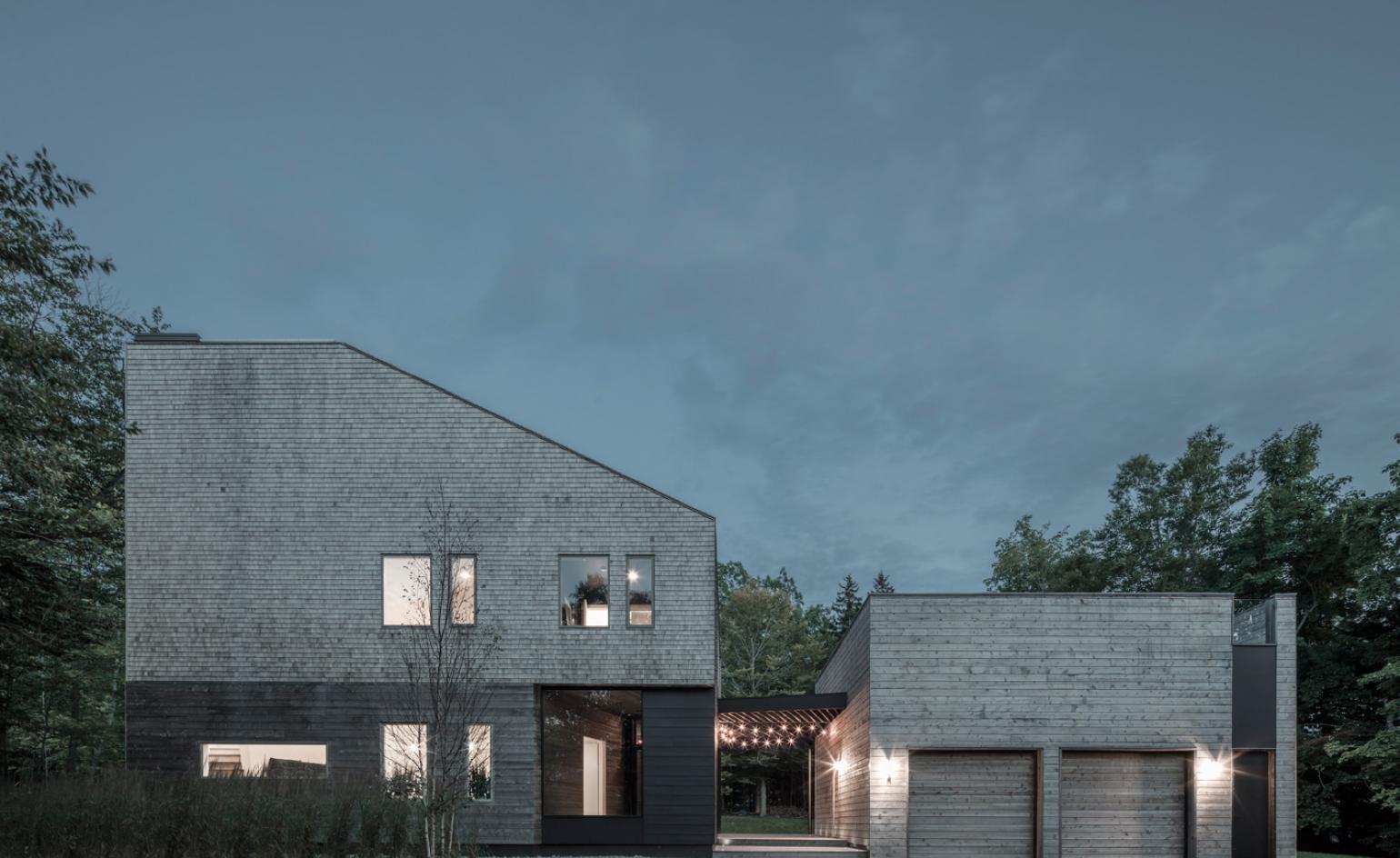
Name : Acre Architects
Location : Rothesay House
Canada: Suburban Retreat
Name: Rothesay House
Architects: Acre Architects
Nestled in a wooded lot, this new home by Acre Architects brings a contemporary edge to the suburbs of Saint John, New Brunswick. Driven to design structures that ‘inspire people to live great stories’, partners Monica Adair and Stephen Kopp worked with the homeowners, a young, growing, musically inclined family of five who most value social interaction and connecting with the outdoors, to create a house that would best reflect their personality and lifestyle.
The house is clad in silvery cedar shingles that recall the local vernacular, but with a distinct cubic form and tapered roof that set it apart from the town’s Victorian context. Floor-to-ceiling glazing along the building’s southern elevation extends the open living/ dining/kitchen area to the outdoors. Sight lines in, out and throughout the home allow parents and children to stay connected.
Pictured, a wood trellis provides a link to the garage, which has a discreet rooftop terrace. Writer: Stephanie Calvet
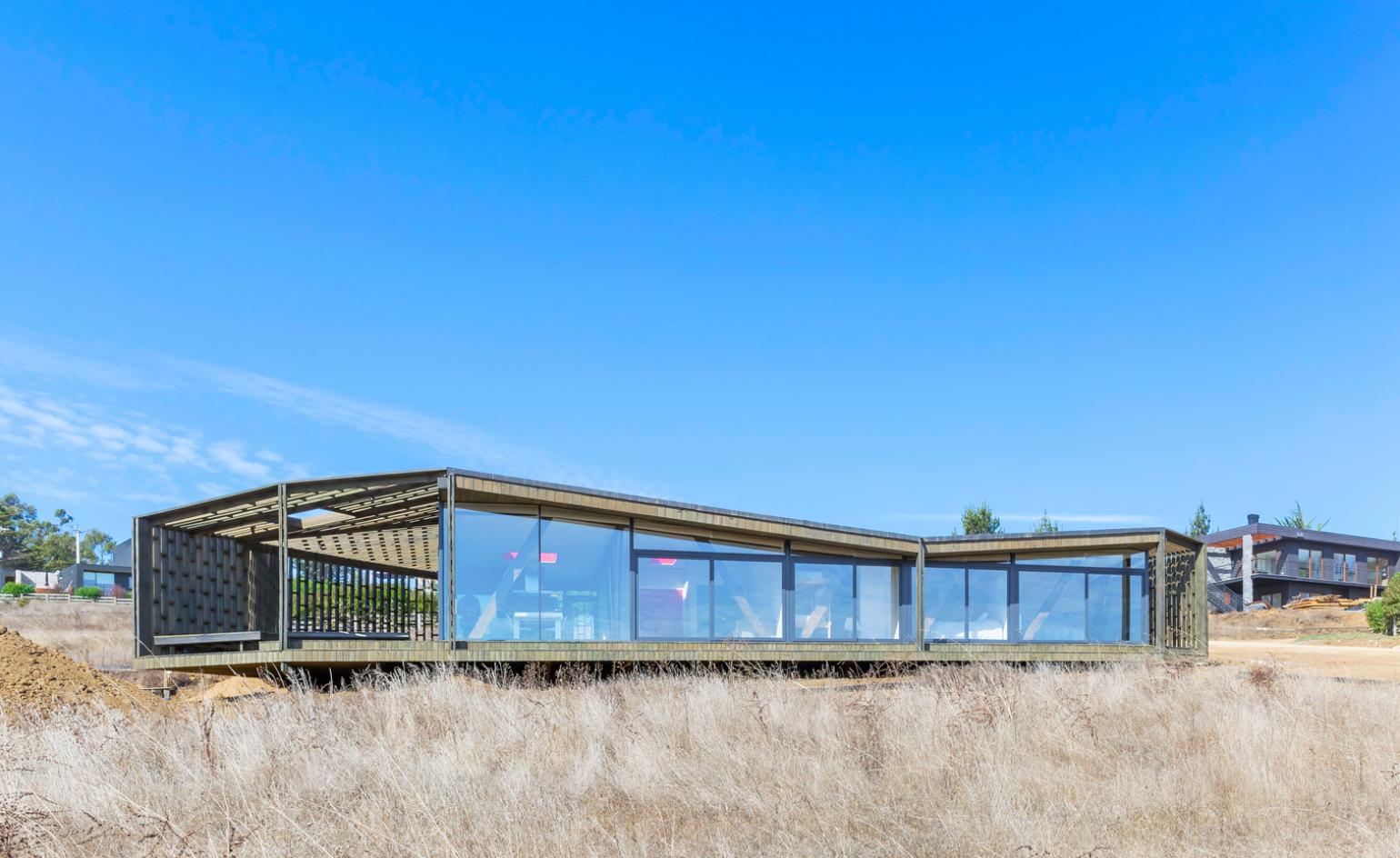
Name : Land
Location : Almost Cube House
Chile: Beach Retreat
Name: Almost Cube House
Architects: Land
The Chilean beach resort of Pichilemu is famous for its surfing. Both national and international surf championships are held here every year and it is widely respected as one of the best spots in South America for the sport. The area held obvious fascination for Land Arquitectos’ clients – a keen surfer and a beach lover who have just had their first child. They asked for a second home by the sea at Pichilemu, offering an escape from their day-to-day lives in Santiago, around three hours’ drive to the north.
The family found an elevated spot to build their home, overlooking the coastline and the sea with a line of green woodland in the mid-distance. They turned to architects Cristóbal Valenzuela Haeussler and Ángela Delorenzo Arancibia from Land, who began working on the design of a single-storey home that would maximise the views and comply with local planning restrictions on height in particular. There was also a need for privacy and protection from the strong breezes that are typical of the region.
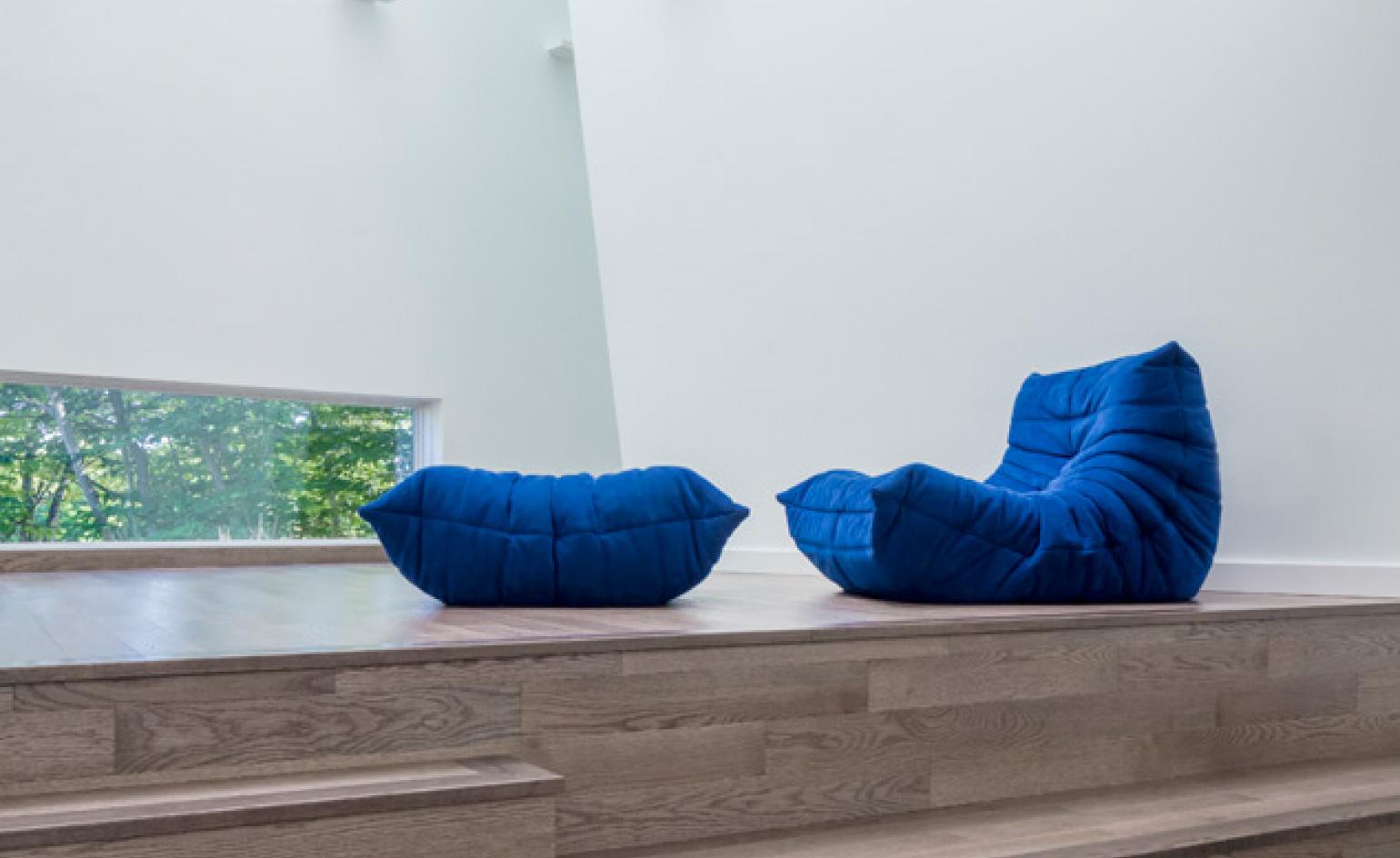
Name : Acre Architects
Location : Rothesay House
Canada: Suburban Retreat
Name: Rothesay House
Architects: Acre Architects
A raised area (pictured, with a Ligne Roset ‘Togo’ armchair), which can used as a stage for impromptu performances, is capped by a dramatic lightwell rising the full height of the house. Spaces expand and contract as occupants move across the 11ft-high living areas and then up into the private quarters. Tucked behind a wall, the stairwell’s slow gradient transitions from dark oak floors up to white maple. Sunlight cascades through the well, bouncing across the white surfaces.
Writer: Stephanie Calvet
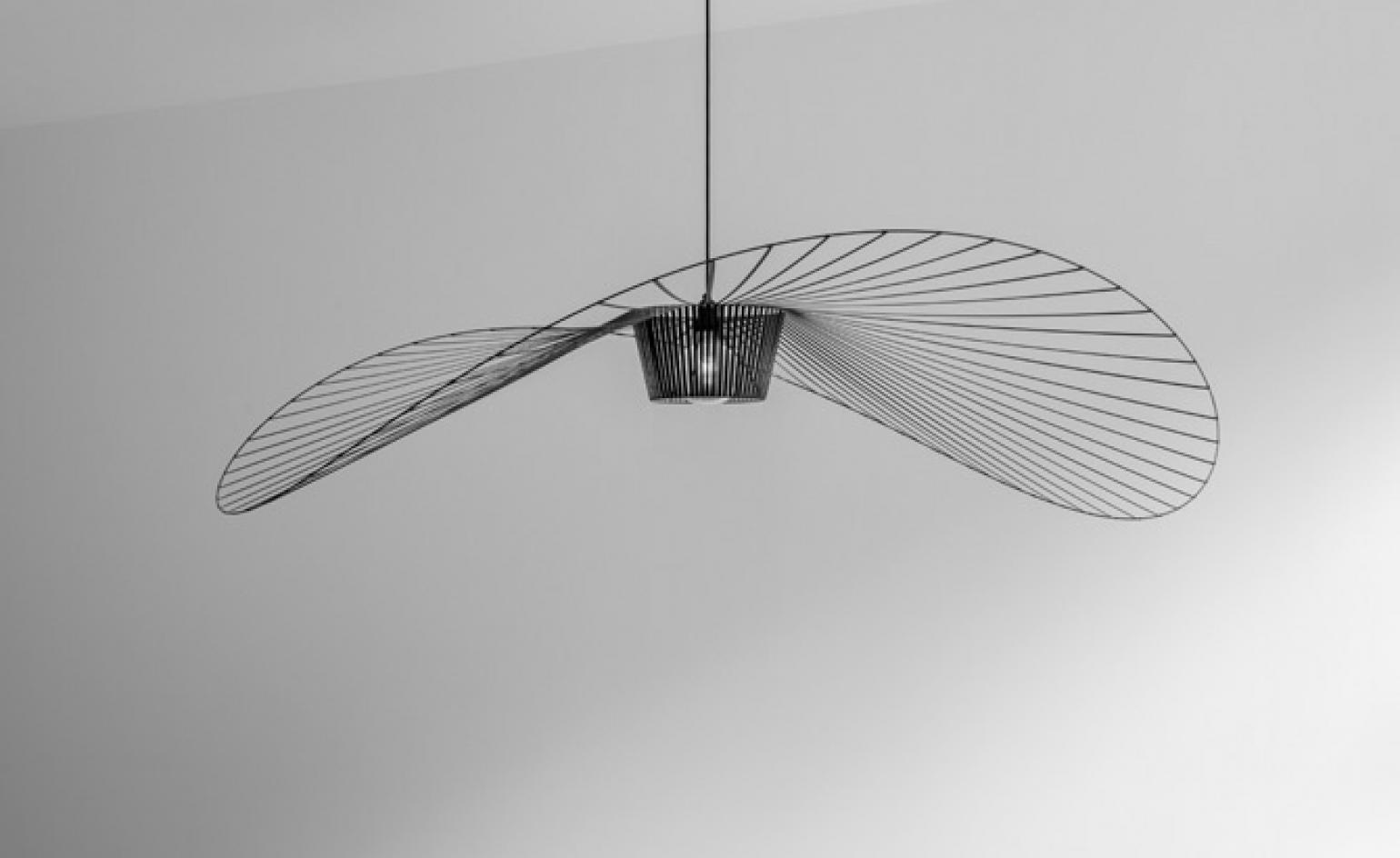
Name : Acre Architects
Location : Rothesay House
Canada: Suburban Retreat
Name: Rothesay House
Architects: Acre Architects
The material palette is restrained. Local artisans have been commissioned to create pieces such as the steel handrail and glazed clay kitchen tiles, but there are also playful, unexpected notes, such as a concealed door revealing Superman-blue painted stairs leading down to the playroom.
Acre Architects featured in our Architects’ Directory 2016. Its growing portfolio of awards confirms that small projects can have great impact. The unconventional, unconstrained floor plan choreographs the life the family wants to live. ‘The house finds a way not to blend in, but to pay homage to what is there and move forward, to think about the future of architecture for families,’ says Adair.
Pictured, the dining area, with a ‘Vertigo’ light from Petite Friture. Writer: Stephanie Calvet
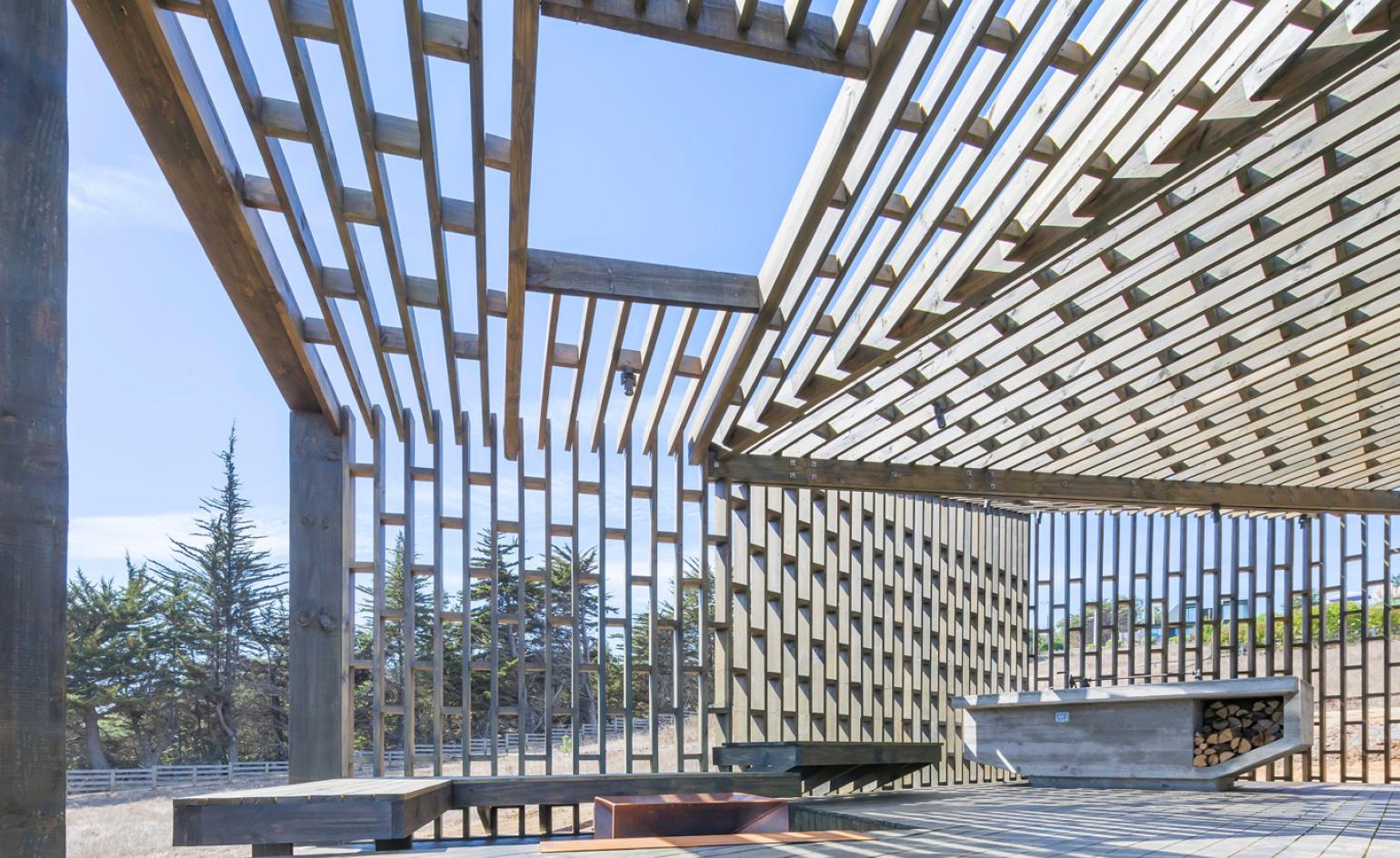
Name : Land
Location : Almost Cube House
Chile: Beach Retreat
Name: Almost Cube House
Architects: Land
A latticed screen or brise-soleil wraps much of the irregular, ‘almost cubic’ form of the house. The screen forms a sculptural façade and shelters both the main body of the building and an integrated terrace, complete with a barbecue zone and fire pit. This vast terrace, or irregular veranda, forms a sheltered outdoor room while framing a key view of the coast at one end.
The timber brise-soleil also envelopes much of the rest of the house, with the space between the screen and the interior skin (made of structural insulated panels) offering a circulation corridor. The entrance area and service spaces (including a surf room and bicycle storage) are arranged at the rear of the building, with the main living spaces within the timber-framed home and the three bedrooms all facing the ocean. This glassfaced elevation is the one part of the beach house not encased in a wooden lattice.
The irregular roofline forms a kind of fifth façade, adding to the sculptural quality of the building and offering extra illumination through a series of skylights.
The architects and clients wanted to work with local artisans and employ local materials, while minimising the impact of the pavilion upon the landscape. The result is a family surf cabin that also teases and fascinates the eye, with a positive blurring of its outline that partially dissolves its sense of mass and creates an enigma by the sea.
Pictured, the terrace’s fire pit and barbecue area, with the timber latticed screen protecting it from the strong local breeze. Writer: Dominic Bradbury
Wallpaper* Newsletter
Receive our daily digest of inspiration, escapism and design stories from around the world direct to your inbox.
Ellie Stathaki is the Architecture & Environment Director at Wallpaper*. She trained as an architect at the Aristotle University of Thessaloniki in Greece and studied architectural history at the Bartlett in London. Now an established journalist, she has been a member of the Wallpaper* team since 2006, visiting buildings across the globe and interviewing leading architects such as Tadao Ando and Rem Koolhaas. Ellie has also taken part in judging panels, moderated events, curated shows and contributed in books, such as The Contemporary House (Thames & Hudson, 2018), Glenn Sestig Architecture Diary (2020) and House London (2022).
-
 All-In is the Paris-based label making full-force fashion for main character dressing
All-In is the Paris-based label making full-force fashion for main character dressingPart of our monthly Uprising series, Wallpaper* meets Benjamin Barron and Bror August Vestbø of All-In, the LVMH Prize-nominated label which bases its collections on a riotous cast of characters – real and imagined
By Orla Brennan
-
 Maserati joins forces with Giorgetti for a turbo-charged relationship
Maserati joins forces with Giorgetti for a turbo-charged relationshipAnnouncing their marriage during Milan Design Week, the brands unveiled a collection, a car and a long term commitment
By Hugo Macdonald
-
 Through an innovative new training program, Poltrona Frau aims to safeguard Italian craft
Through an innovative new training program, Poltrona Frau aims to safeguard Italian craftThe heritage furniture manufacturer is training a new generation of leather artisans
By Cristina Kiran Piotti