Meet the young female interior architects refusing to design like everyone else
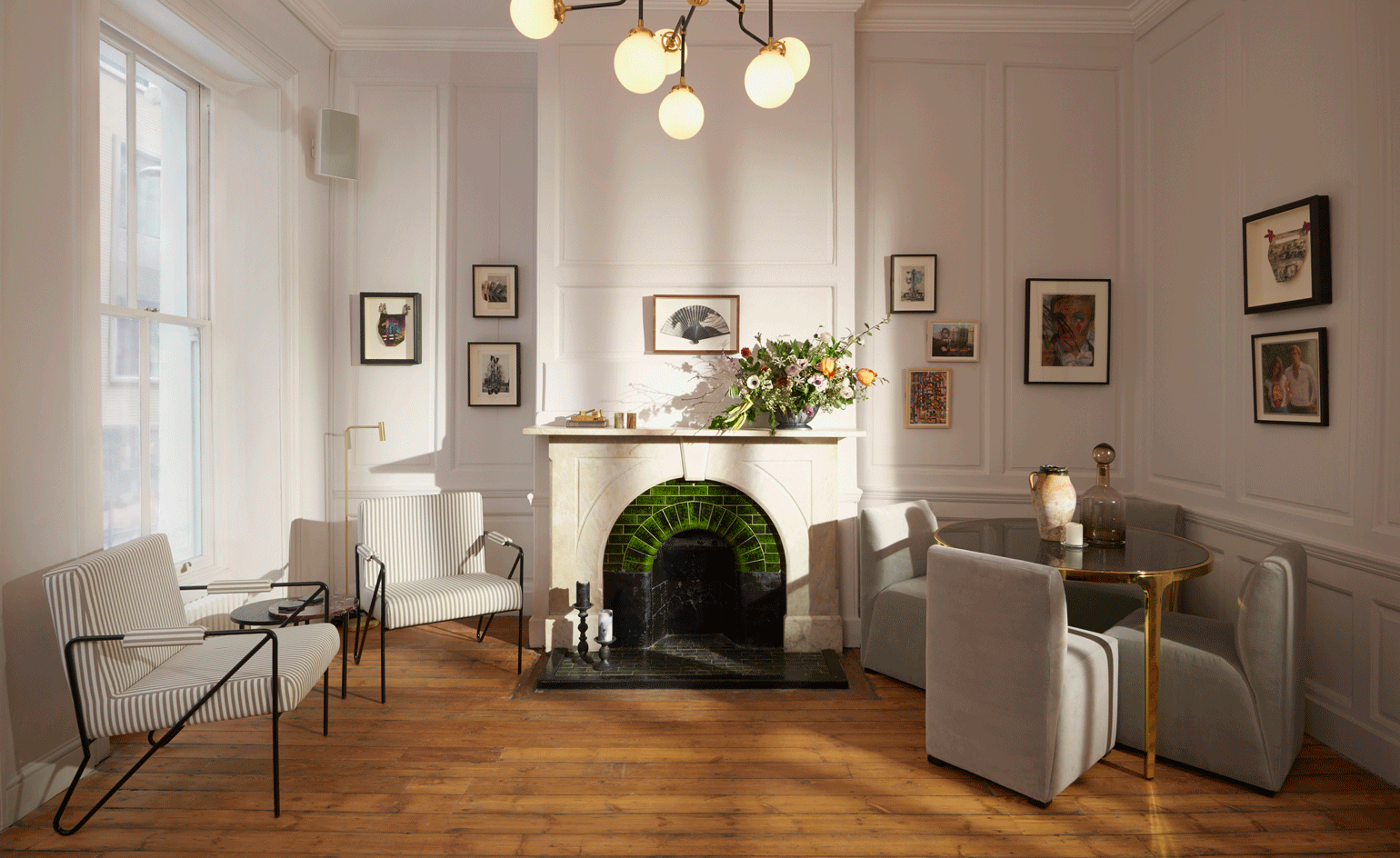
‘We set up our own firm because we didn’t like what everyone else was doing.’ So say the women behind No12, a two-year-old interior architecture practice making waves in London.
Run by enviously high-flying duo Katie Earl and Emma Rayner, No12 is behind the city’s newest all-female members club, The AllBright in Bloomsbury opening today – International Women’s Day 2018 (no coincidence).
Housed in the space that, until last year, was the zesty Lazarides gallery (which has relocated to Cork Street), The AllBright has been transformed into a tranquil home-away-from home for London’s powerful, working women.
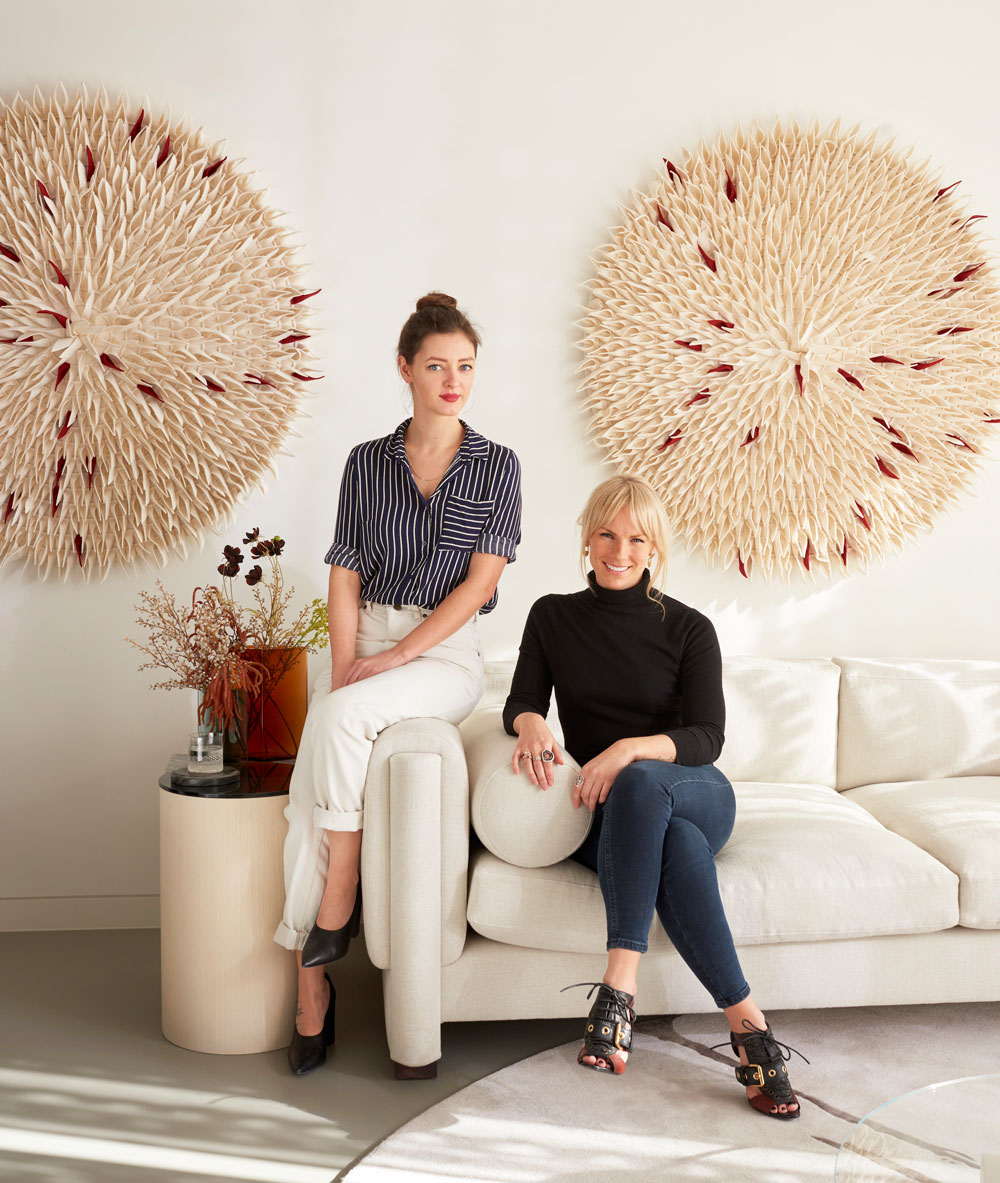
Emma Rayner and Katie Earl of No12.
The AllBright takes its inspiration from the Bloomsbury group, and a Virginia Woolf quote, rendered in white, sings out from the otherwise unassuming black facade: ‘A woman must have money and a room of her own.’ Nothing seems truer when you step inside, and a warren of floors, private meeting rooms and cosy seating areas present themselves.
The Bloomsbury group’s influence rings through the floors, which begin with a bright white colour palate on ground level, growing progressively darker as you rise the staircase. The ground floor (a full working café to seat up to 40 covers) is named ‘Morell’, the first floor ‘Bell’, the second ‘Woolf’ (which also houses a private meeting room cleverly monikered ‘The Lighthouse’), and the top floor – replete with nightsky blue walls and Prosecco bar – ‘West’.
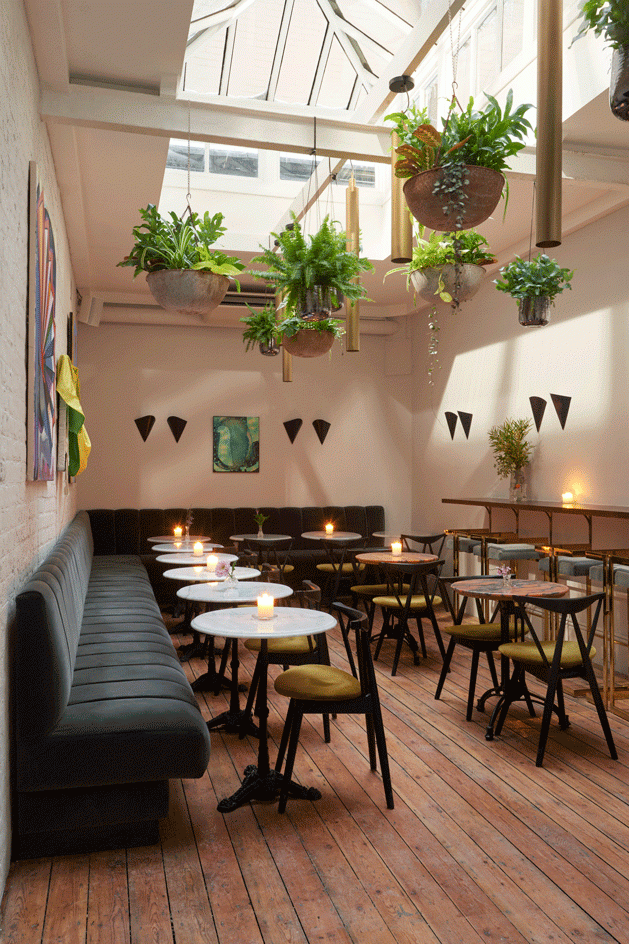
In the light, ground floor cafe area.
Many original features, like stipped wooden flooring, have been retained in the space, with Earl and Rayner choosing to ‘naturally curate’, rather than ‘force a particular style or atmosphere upon it.’ The furniture and room dressing, a job taken on by Rayner, holds most of the design detail. Rayner hunts out interesting objects, artwork and furniture from around the globe, before stripping it back and re-working it. The fun, striped sofas on ‘Bell’ – which the duo have dubbed ‘Beetlejuice chairs’ – were shells, which Rayner re-upholstered.
While Rayner focuses on detail, Earl takes on structural adaptations, a job made all the more tricky here thanks to the tight budget, Grade II-listed building and remarkably short turn-around time – just six months. The most engaging space has been carved out by Earl underground, in the small but perfectly formed ‘Lopokova’ wellness centre, where showers, salon and studio will host everything from yoga classes to pyschotherapy sessions.
The duo hope the space will appeal to ‘a whole range of women’. Indeed, founders entrepreneur Debbie Wosskow and former Hearst Magazines UK CEO, Anna Jones, have already seen sign-ups from everyone from a 23-year-old creative to an oil-rig engineer. Earl and Rayner, (who are used to working on private residential projects) are looking forward to making full-use of the space. ‘It’s a perk of the job,’ they laugh. Where do we sign up?
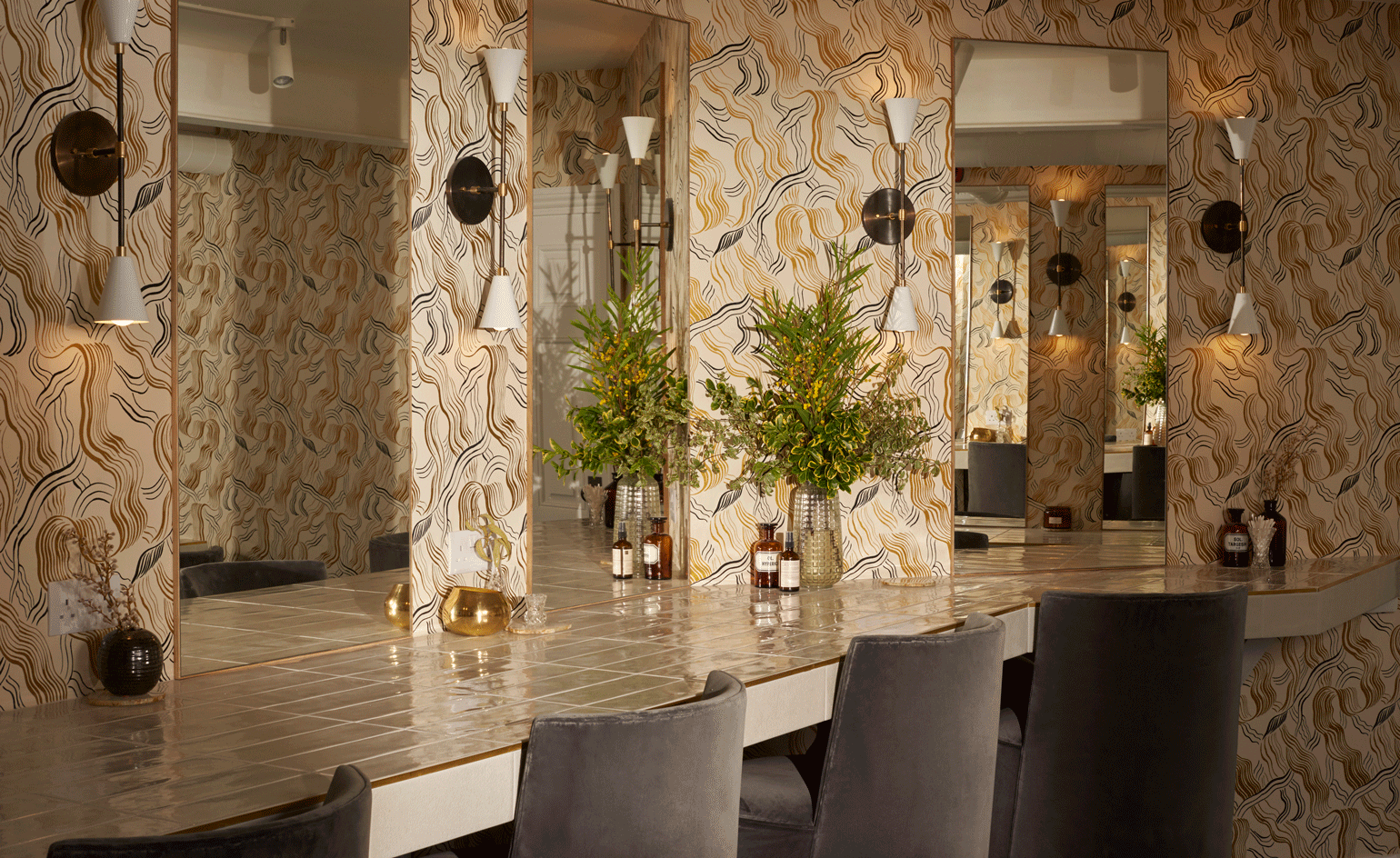
The underground spa at the AllBright, London.

Marble table tops, found in the top-floor evening bar.
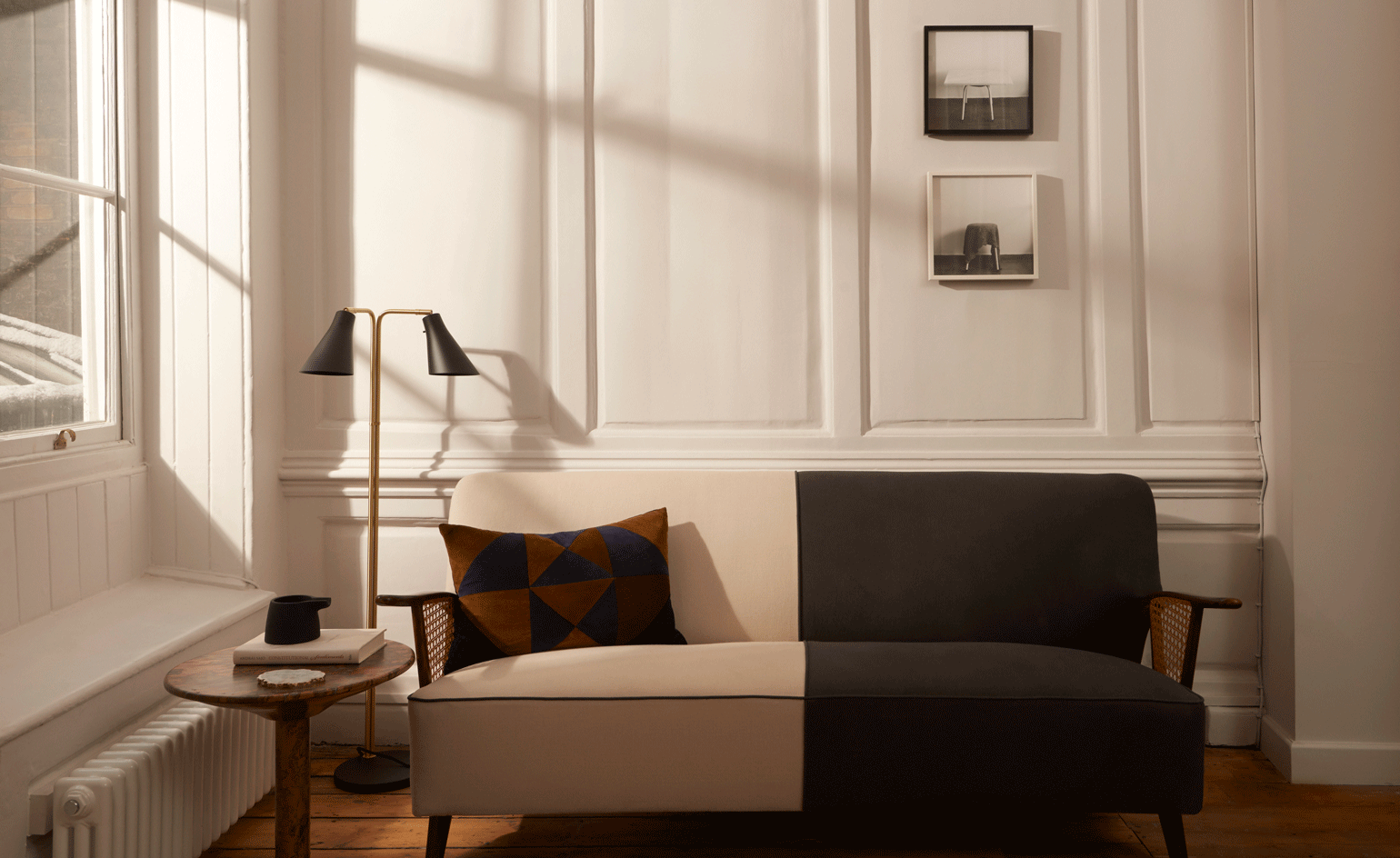
A work-cum-relaxation space in the multi-use room on the second floor.
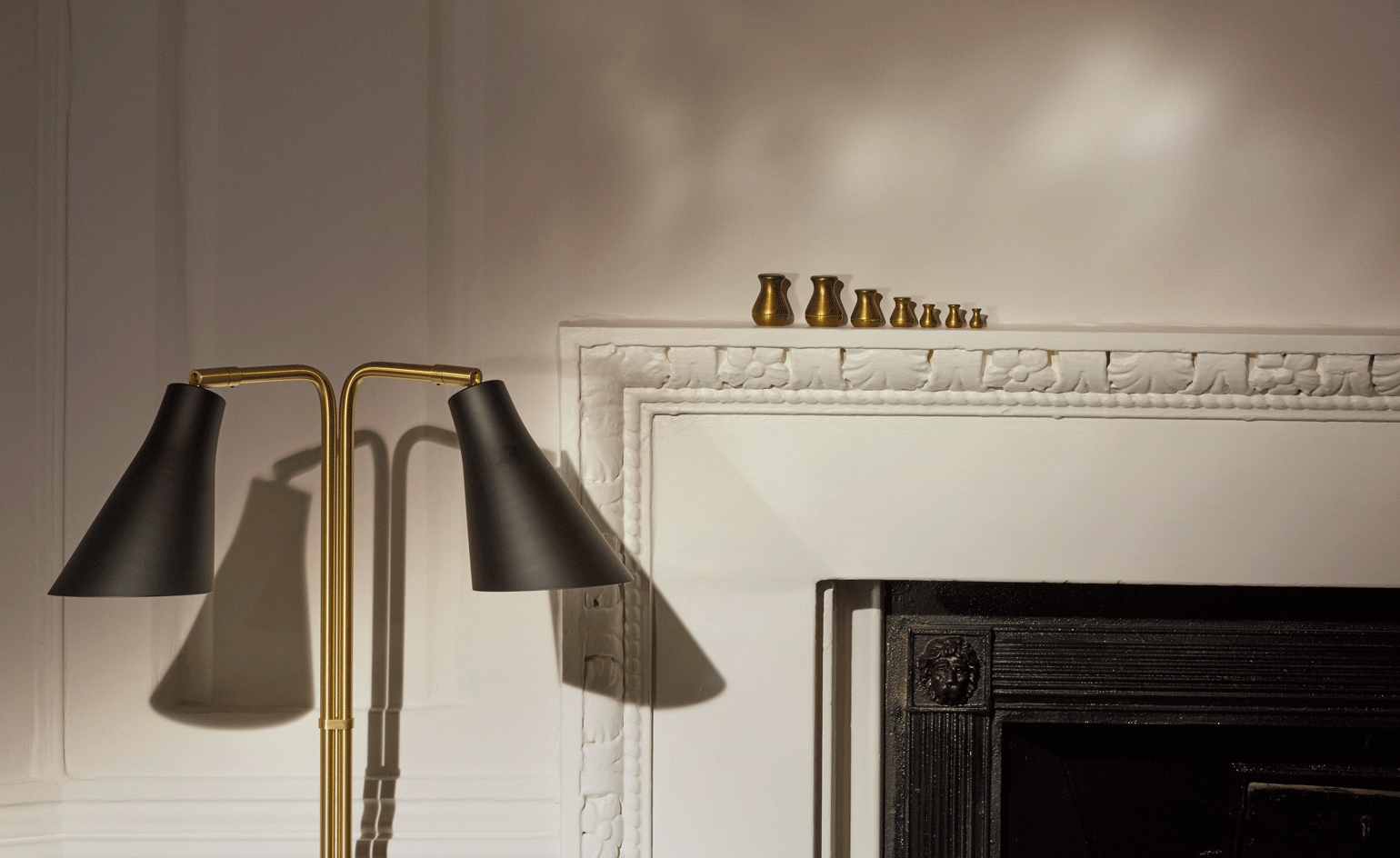
Detail view of the first floor meeting room.
INFORMATION
For more information, visit The AllBright website and the No 12 website
ADDRESS
The AllBright
Number 11, Rathbone Place
W1T 1HR
Wallpaper* Newsletter
Receive our daily digest of inspiration, escapism and design stories from around the world direct to your inbox.
Elly Parsons is the Digital Editor of Wallpaper*, where she oversees Wallpaper.com and its social platforms. She has been with the brand since 2015 in various roles, spending time as digital writer – specialising in art, technology and contemporary culture – and as deputy digital editor. She was shortlisted for a PPA Award in 2017, has written extensively for many publications, and has contributed to three books. She is a guest lecturer in digital journalism at Goldsmiths University, London, where she also holds a masters degree in creative writing. Now, her main areas of expertise include content strategy, audience engagement, and social media.
-
 Mercedes-Benz previews its next-gen people mover with an ultra-luxury EV concept
Mercedes-Benz previews its next-gen people mover with an ultra-luxury EV conceptThe Mercedes-Benz Vision V Concept is an art deco picture palace on wheels, designed to immerse passengers in parallel worlds as they travel
By Jonathan Bell
-
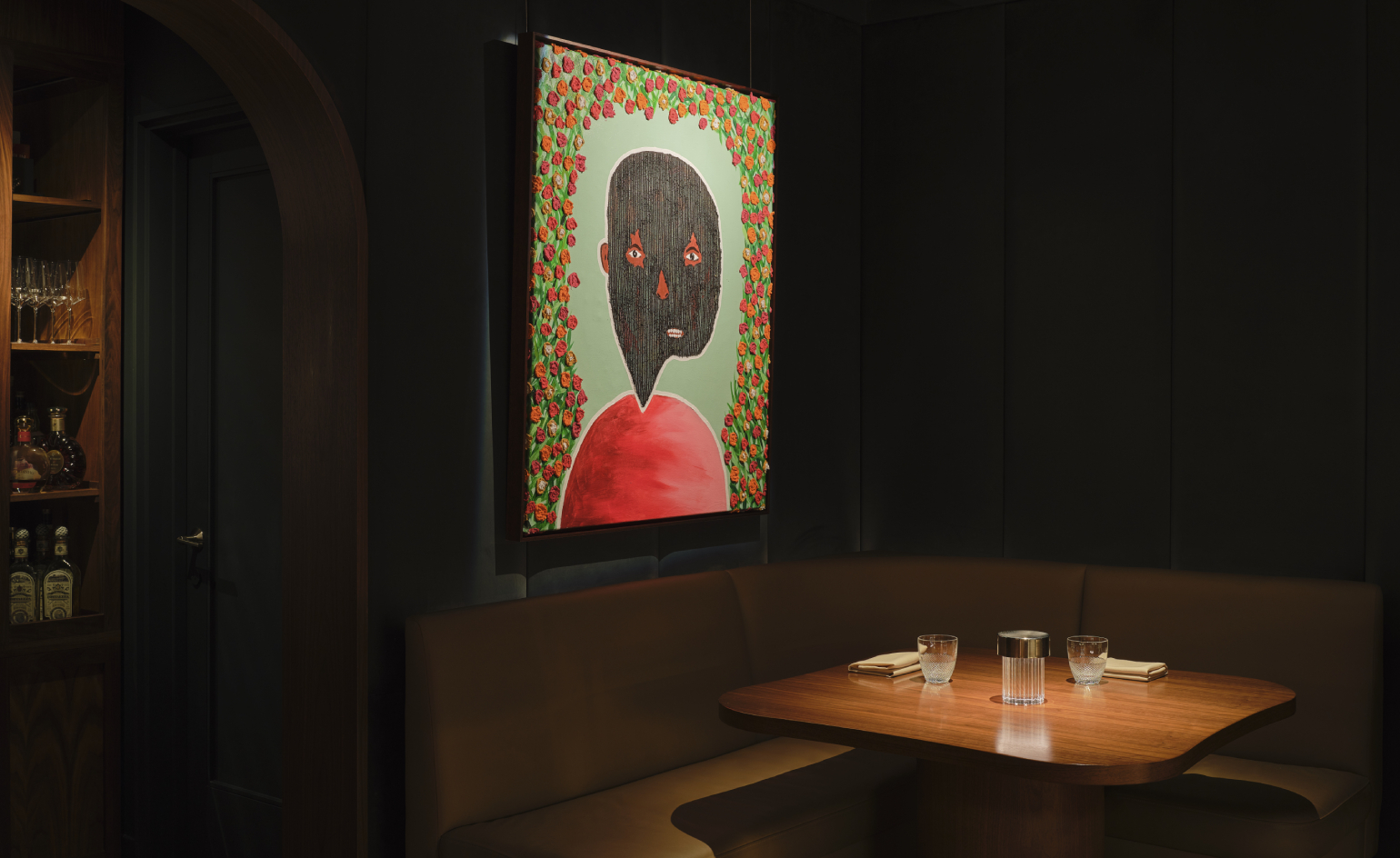 Visit this Michelin-star New York restaurant that doubles as an art gallery
Visit this Michelin-star New York restaurant that doubles as an art galleryArtist Mr.StarCity is exhibiting his emotionally charged yet optimistic ‘Bloomers’ portrait series at Frevo, a Greenwich Village hidden haunt
By Adrian Madlener
-
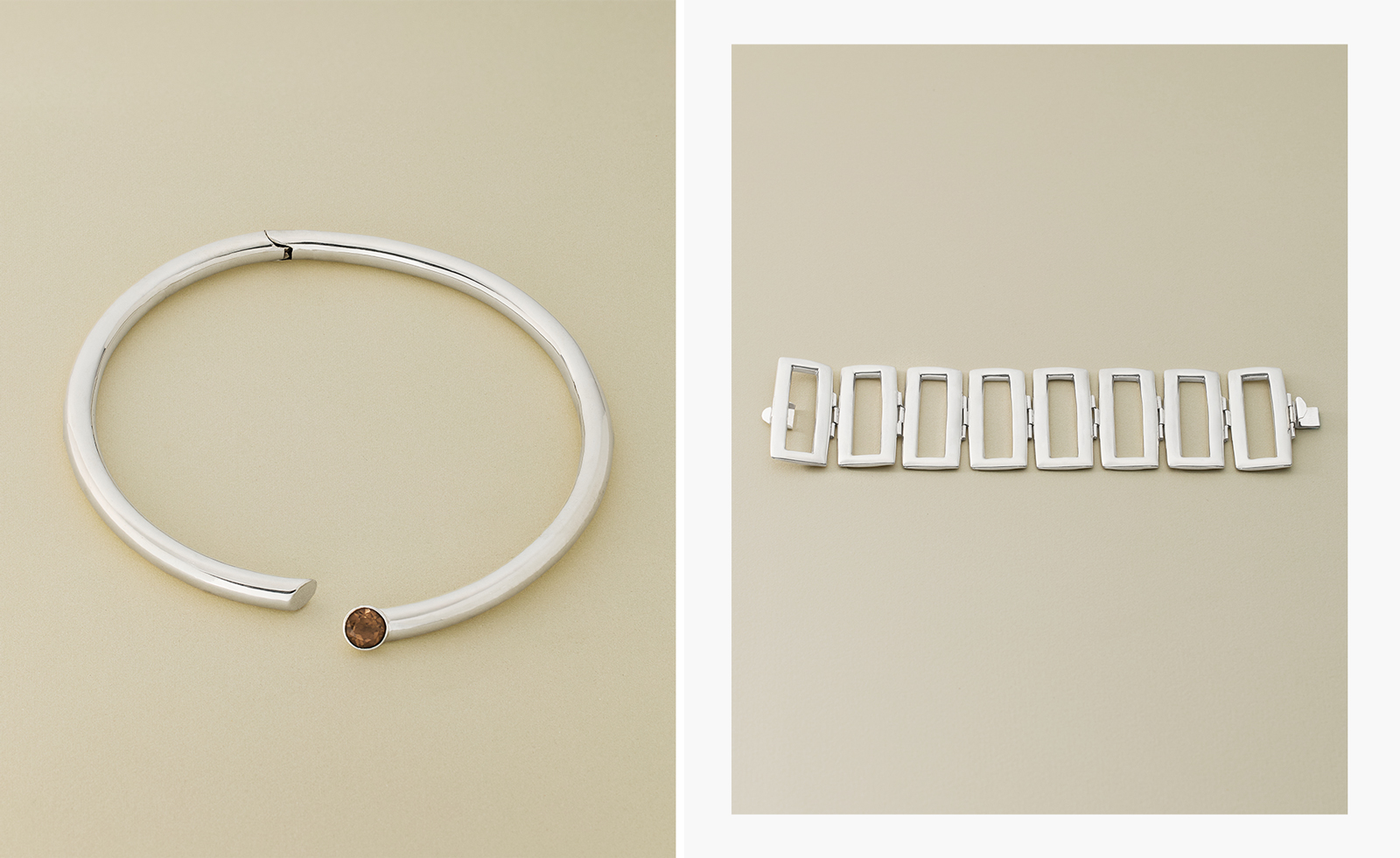 Nina Runsdorf brings classic jewellery back to life to mark 20 years
Nina Runsdorf brings classic jewellery back to life to mark 20 yearsNew York-based jewellery designer Nina Runsdorf celebrates her eponymous brand’s anniversary with a new jewellery collection, ‘Archive’
By Hannah Silver
-
 A new London house delights in robust brutalist detailing and diffused light
A new London house delights in robust brutalist detailing and diffused lightLondon's House in a Walled Garden by Henley Halebrown was designed to dovetail in its historic context
By Jonathan Bell
-
 A Sussex beach house boldly reimagines its seaside typology
A Sussex beach house boldly reimagines its seaside typologyA bold and uncompromising Sussex beach house reconfigures the vernacular to maximise coastal views but maintain privacy
By Jonathan Bell
-
 This 19th-century Hampstead house has a raw concrete staircase at its heart
This 19th-century Hampstead house has a raw concrete staircase at its heartThis Hampstead house, designed by Pinzauer and titled Maresfield Gardens, is a London home blending new design and traditional details
By Tianna Williams
-
 An octogenarian’s north London home is bold with utilitarian authenticity
An octogenarian’s north London home is bold with utilitarian authenticityWoodbury residence is a north London home by Of Architecture, inspired by 20th-century design and rooted in functionality
By Tianna Williams
-
 What is DeafSpace and how can it enhance architecture for everyone?
What is DeafSpace and how can it enhance architecture for everyone?DeafSpace learnings can help create profoundly sense-centric architecture; why shouldn't groundbreaking designs also be inclusive?
By Teshome Douglas-Campbell
-
 The dream of the flat-pack home continues with this elegant modular cabin design from Koto
The dream of the flat-pack home continues with this elegant modular cabin design from KotoThe Niwa modular cabin series by UK-based Koto architects offers a range of elegant retreats, designed for easy installation and a variety of uses
By Jonathan Bell
-
 Are Derwent London's new lounges the future of workspace?
Are Derwent London's new lounges the future of workspace?Property developer Derwent London’s new lounges – created for tenants of its offices – work harder to promote community and connection for their users
By Emily Wright
-
 Showing off its gargoyles and curves, The Gradel Quadrangles opens in Oxford
Showing off its gargoyles and curves, The Gradel Quadrangles opens in OxfordThe Gradel Quadrangles, designed by David Kohn Architects, brings a touch of playfulness to Oxford through a modern interpretation of historical architecture
By Shawn Adams