Park life: a new tome explores the grounds of Philip Johnson’s Glass House
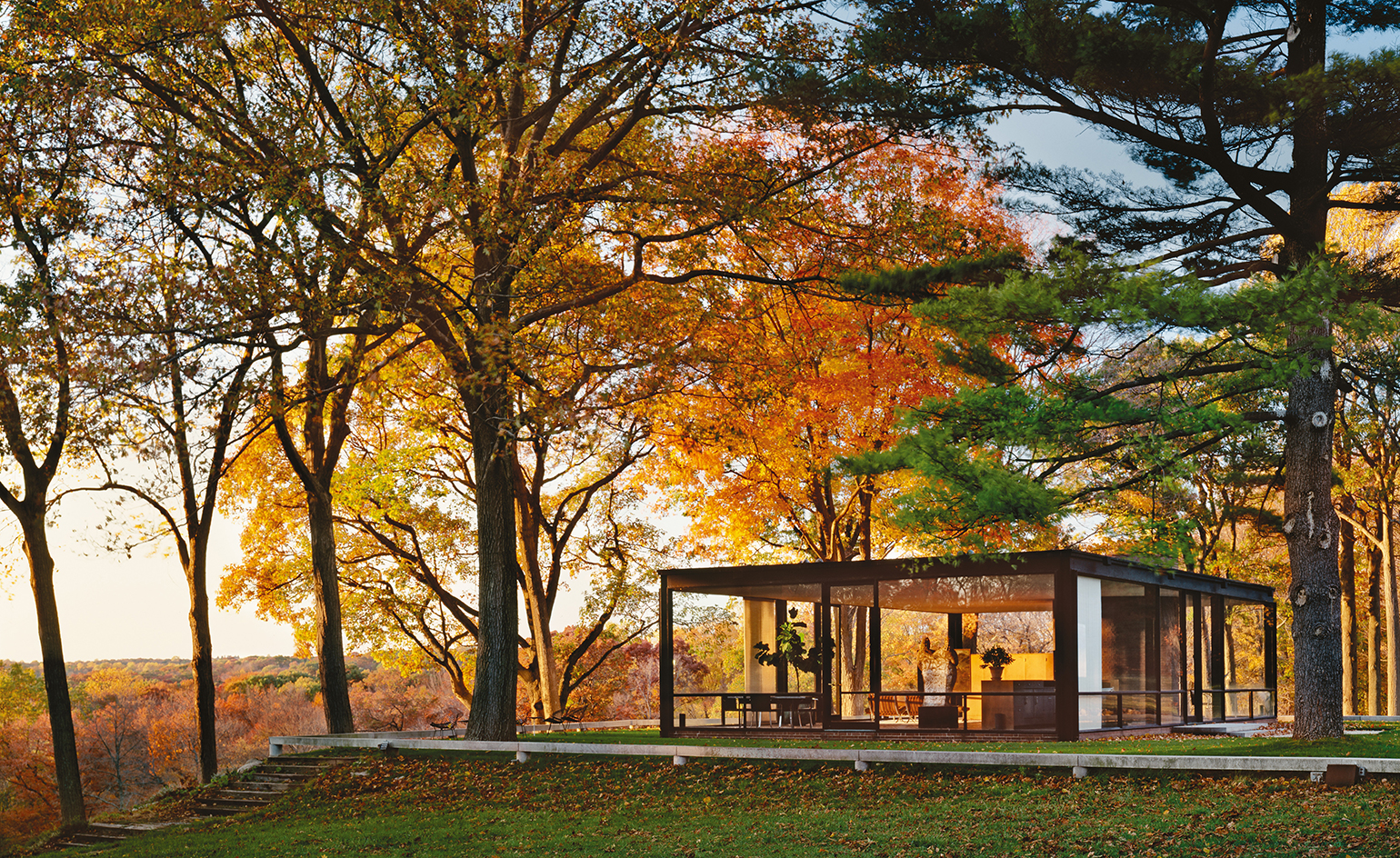
Philip Johnson’s Glass House in New Canaan, Connecticut might be one of modernism’s best-loved structures, but few actually know the full story of how the complex landscape and building designs of this iconic complex came to be.
Maureen Cassidy-Geiger’s new tome, The Philip Johnson Glass House: Architect in the Garden, charts the evolution of the house’s 47-acre grounds in captivating detail. Chock full of archive imagery from 1949–1995, including photographs from Ezra Stoller and Peter Aaron, the book chronicles how the natural landscape served as a canvas for Johnson’s design ideas.
On a recent trip out to the Glass House with Cassidy-Geiger, transported in Bentley's new Bentayga no less, the unbridled austerity and succinctness of the house in its springtime splendor could not have been more striking. The one-room home, which remains sparsely furnished with select artwork chosen by Johnson, intentionally throws its luscious surroundings into the fore – perpetuating the man’s view of the house as a park and equally about the landscape design as the architecture itself.
Whether it’s the Pond Pavillion tucked at the foot of a slope below the house, which currently houses Yayoi Kusama’s ethereal work Narcissus Garden, or the bunker-like Underground Gallery that boasts a system of rotating panels displaying hanging art works much like a Roladex, the multitude of design ideas on display at the Glass House is awe-inducing. And now, thanks to Cassidy-Geiger’s comprehensive book, we can all come away from it with a greater understanding of a master at work.
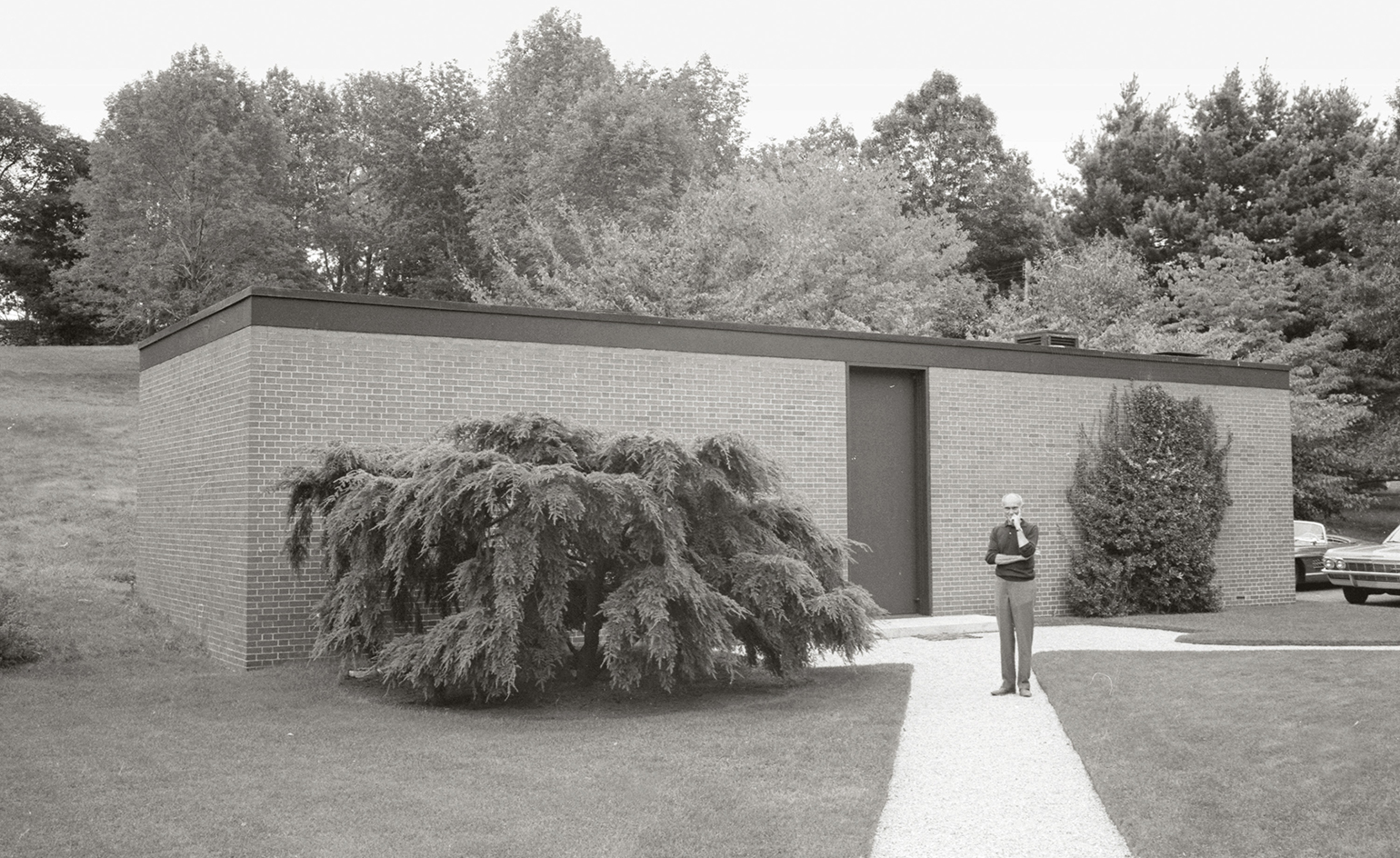
A 1966 view of Johnson outside the Brick House, showing evergreen shrub and climbing ivy – landscaping that quickly succumbed to the climate – and cars in the parking area
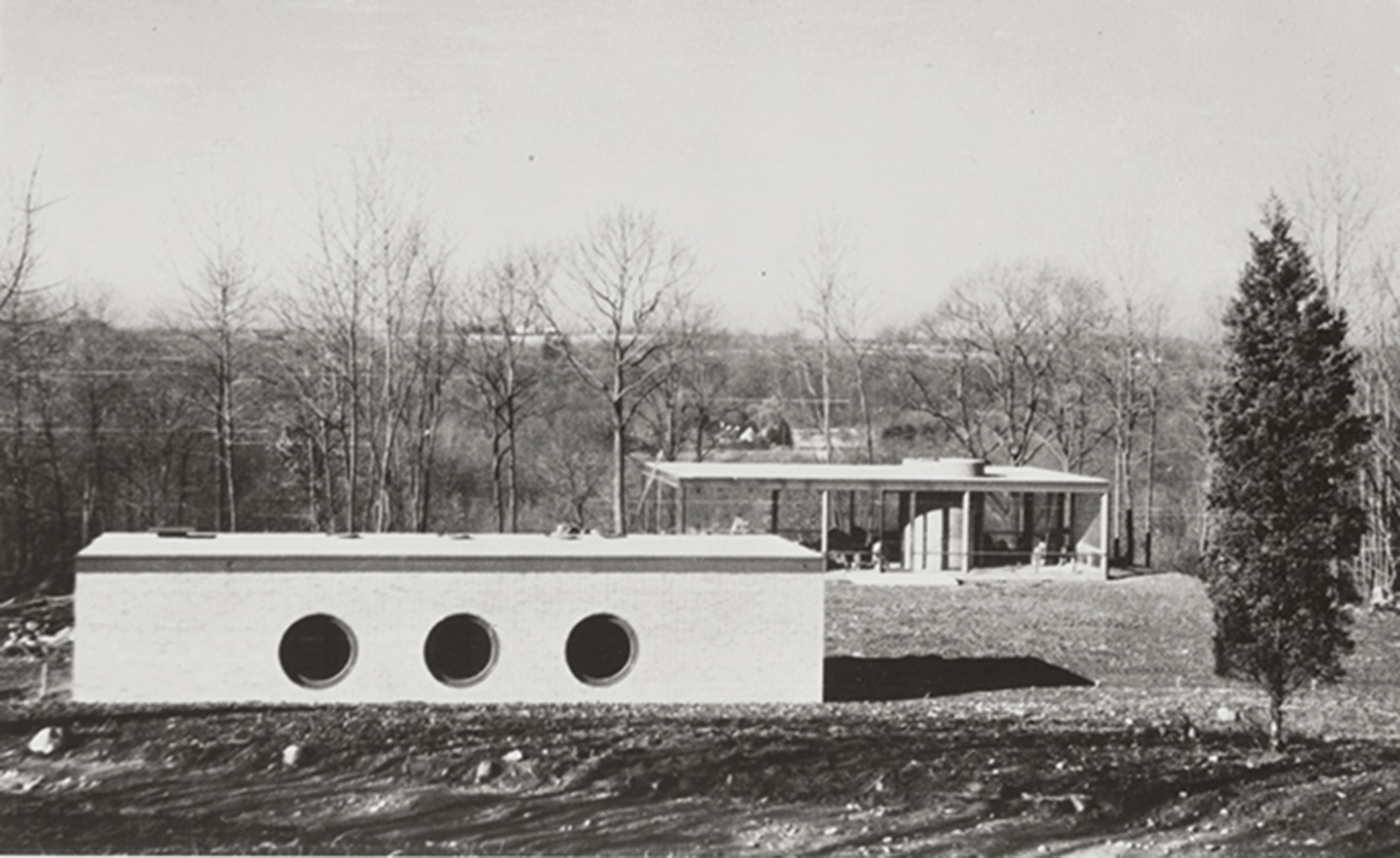
Chock full of archive imagery from 1949–1995, the book chronicles how the natural landscape served as a canvas for Johnson’s design ideas. Pictured: construction view of the Glass House and Brick House in late 1948, with incomplete interiors
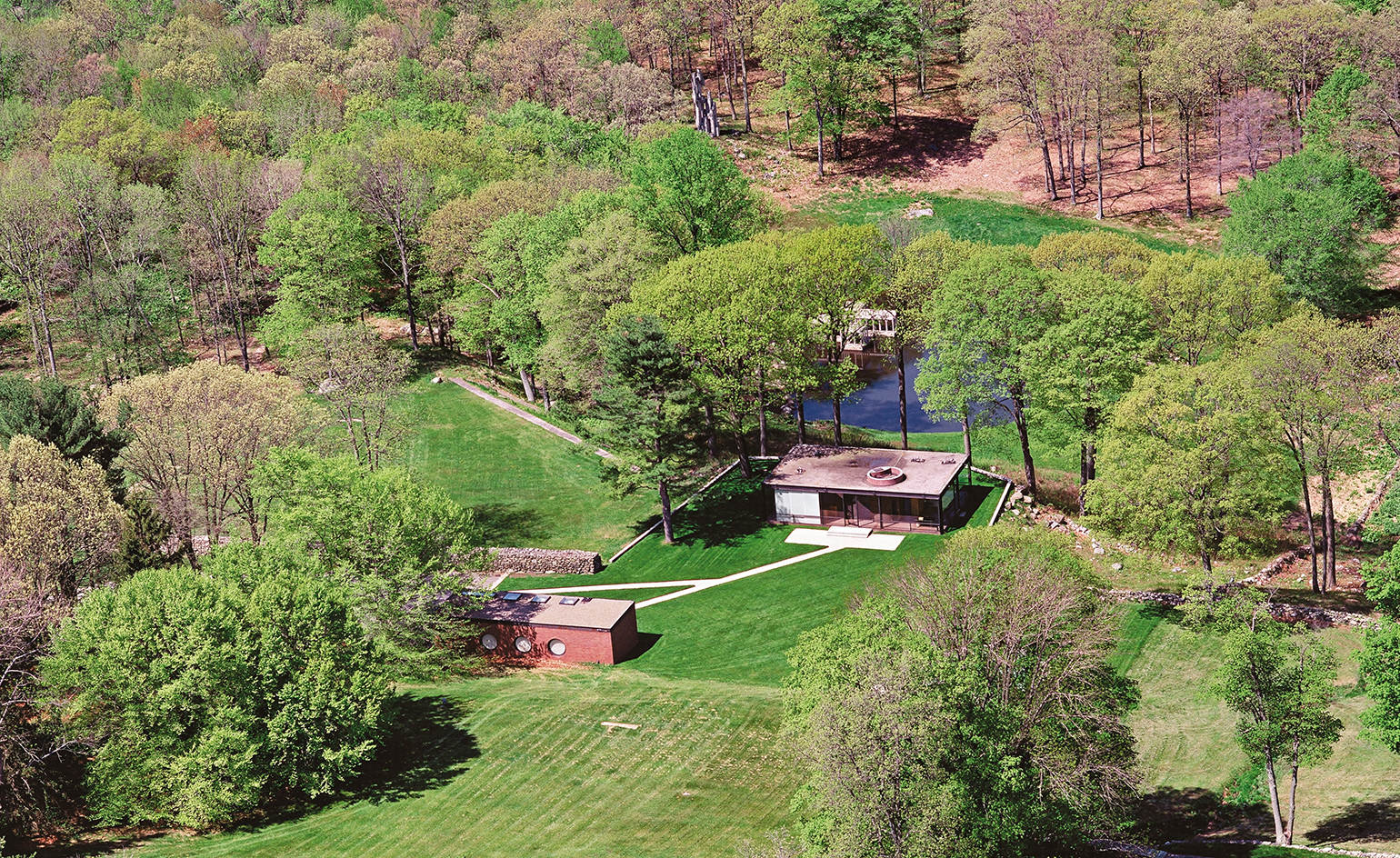
Aerial view of the estate in 1990, with paths leading from the parking area on the left to the Glass House and Brick House; the pavilion on the pond and the Monument to Lincoln Kirstein tower in the woodland can also be seen
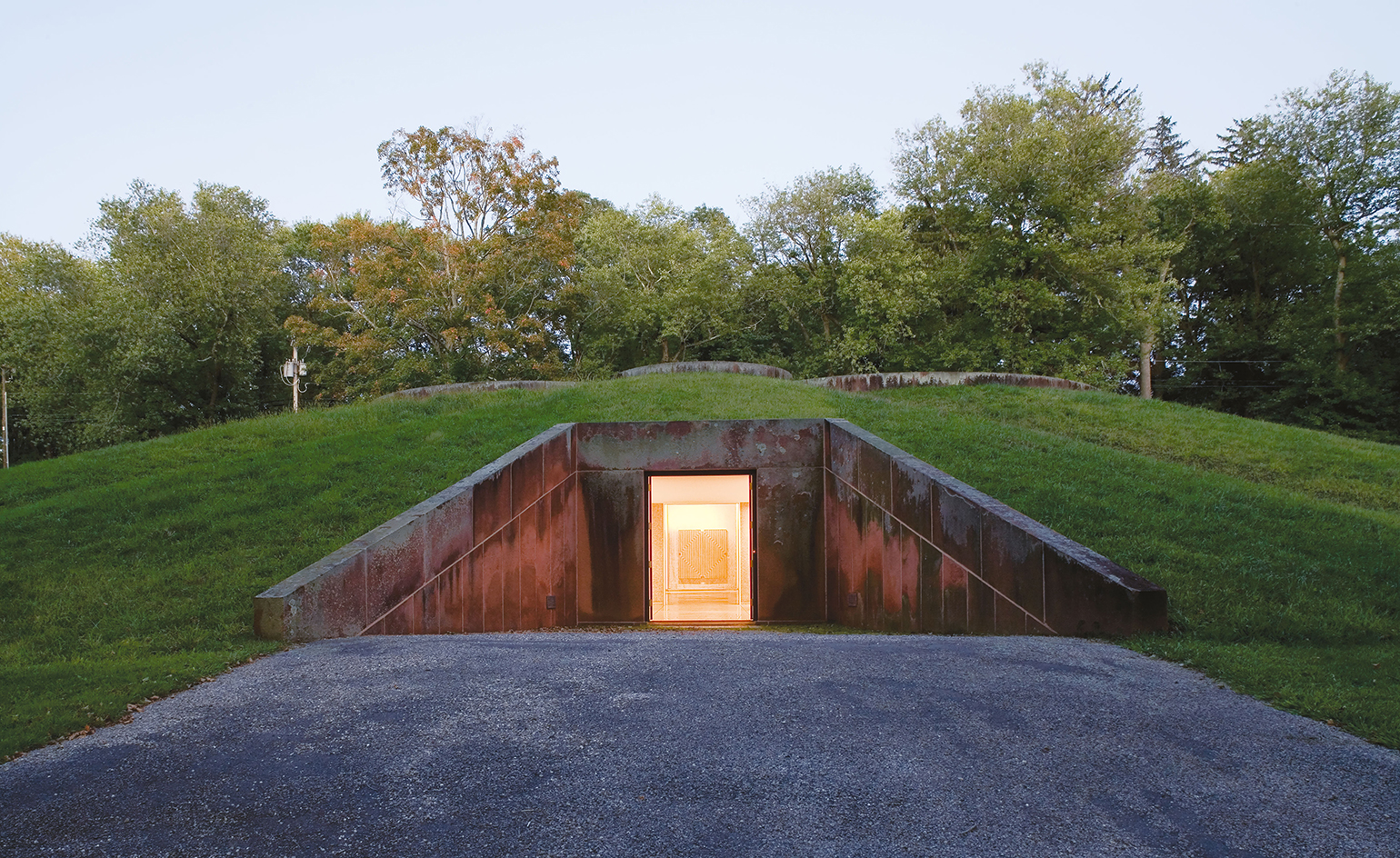
The multitude of design ideas on display at the Glass House remain awe-inducing. Pictured: the entrance to the painting gallery
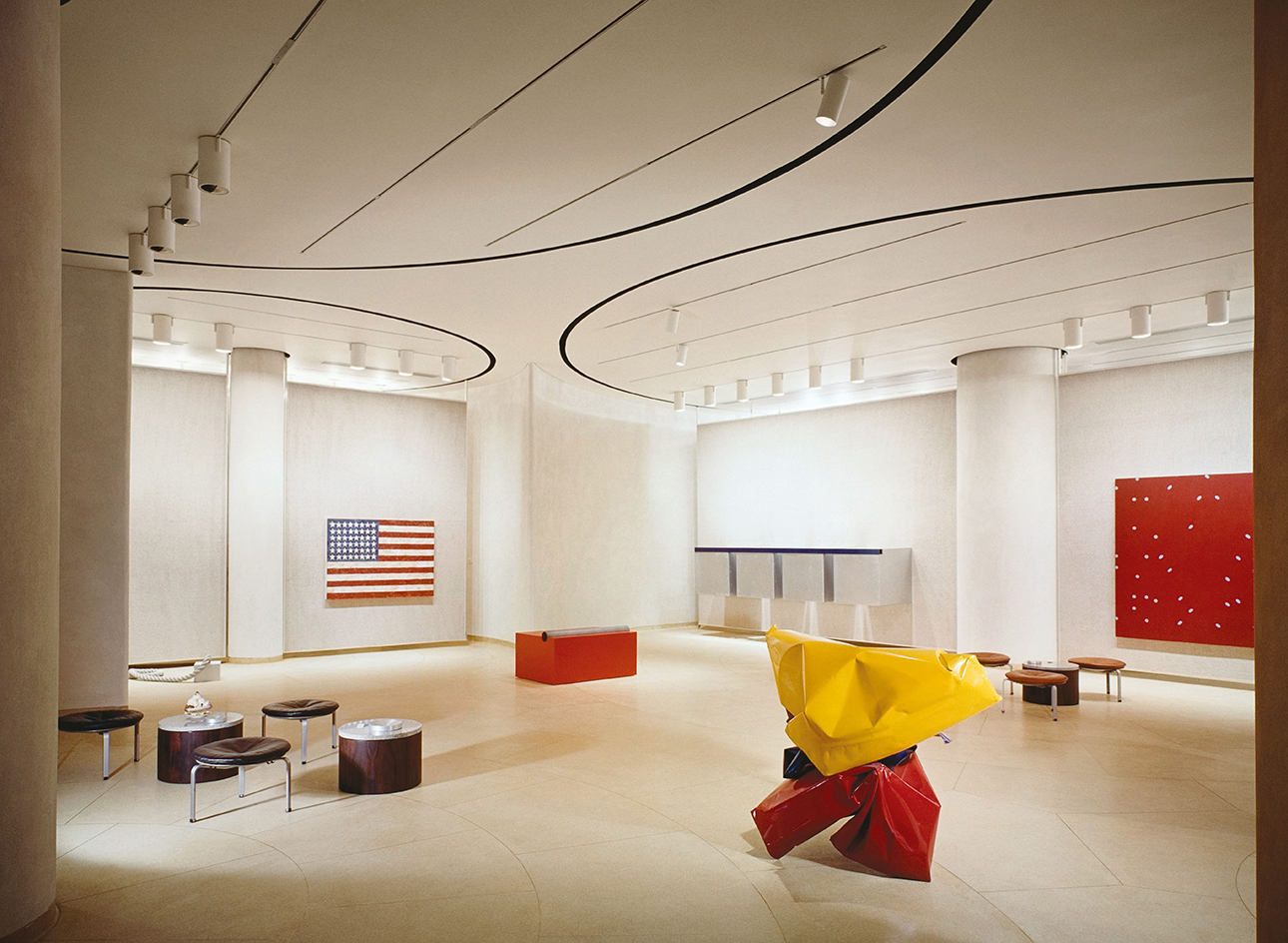
Inside the bunker-like Underground Gallery, that boasts a system of rotating panels displaying hanging art works much like a Roladex
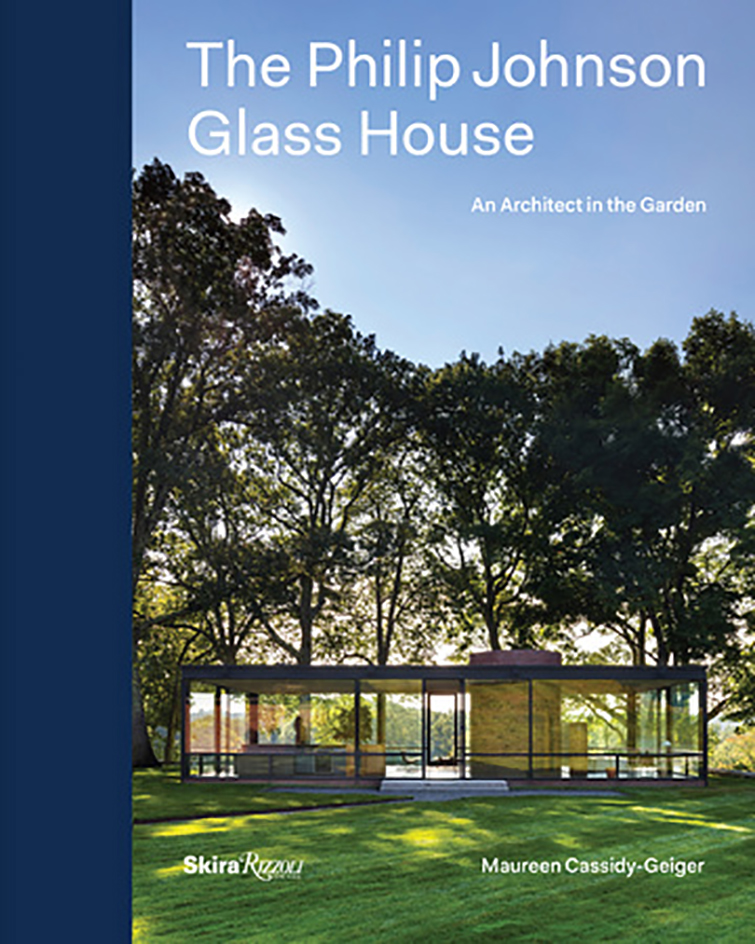
Published by Rizzoli, the book provides the complete story on how the stunning surrounds of the modernist complex came to be
INFORMATION
'The Philip Johnson Glass House: Architect in the Garden', by Maureen Cassidy-Geiger, £37.50, published by Skira Rizzoli, available from Amazon
All images courtesy of Rizzoli
Receive our daily digest of inspiration, escapism and design stories from around the world direct to your inbox.
Pei-Ru Keh is a former US Editor at Wallpaper*. Born and raised in Singapore, she has been a New Yorker since 2013. Pei-Ru held various titles at Wallpaper* between 2007 and 2023. She reports on design, tech, art, architecture, fashion, beauty and lifestyle happenings in the United States, both in print and digitally. Pei-Ru took a key role in championing diversity and representation within Wallpaper's content pillars, actively seeking out stories that reflect a wide range of perspectives. She lives in Brooklyn with her husband and two children, and is currently learning how to drive.
-
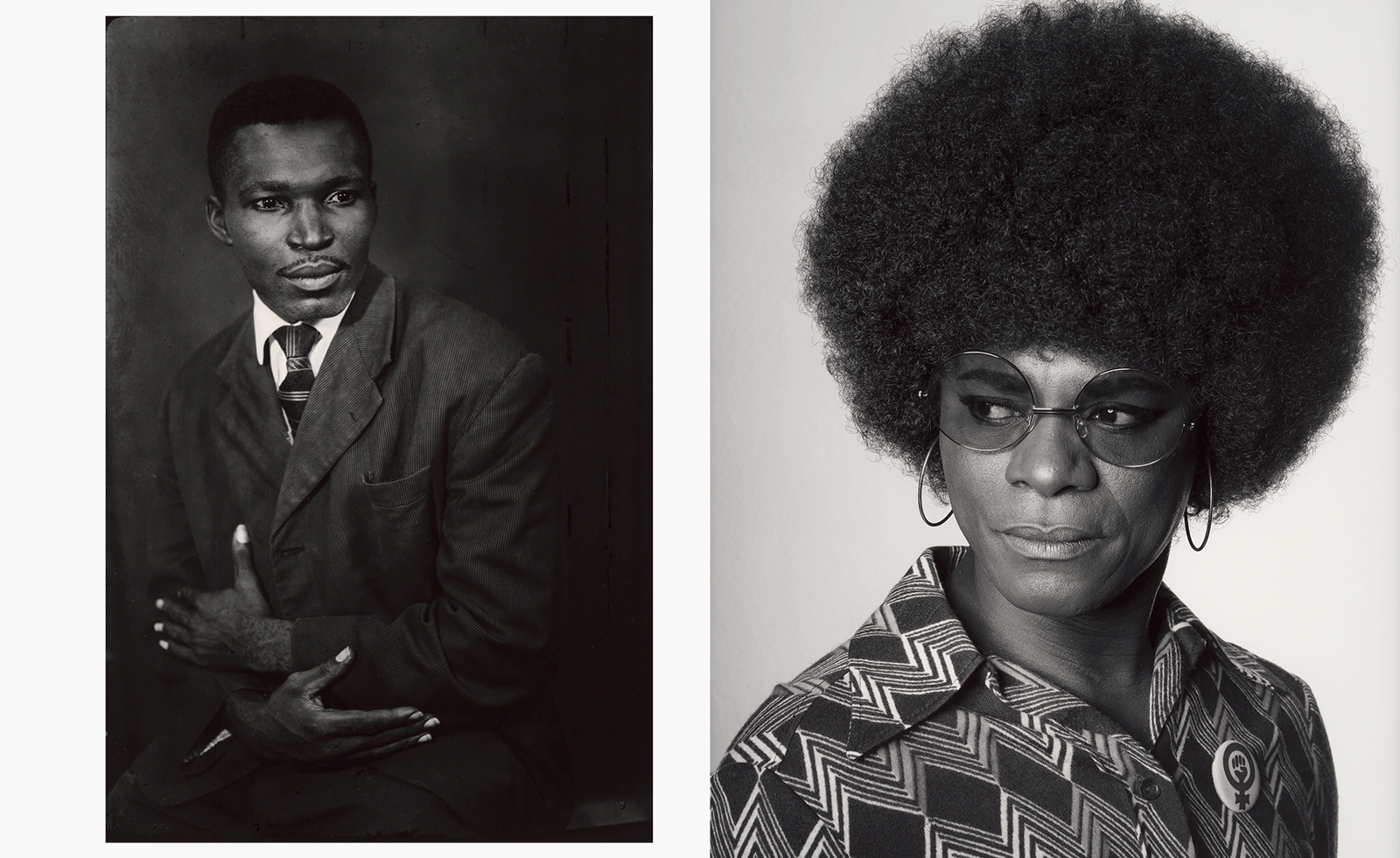 MoMA celebrates African portraiture in a far-reaching exhibition
MoMA celebrates African portraiture in a far-reaching exhibitionIn 'Ideas of Africa: Portraiture and Political Imagination' at MoMA, New York, studies African creativity in photography in front of and behind the camera
-
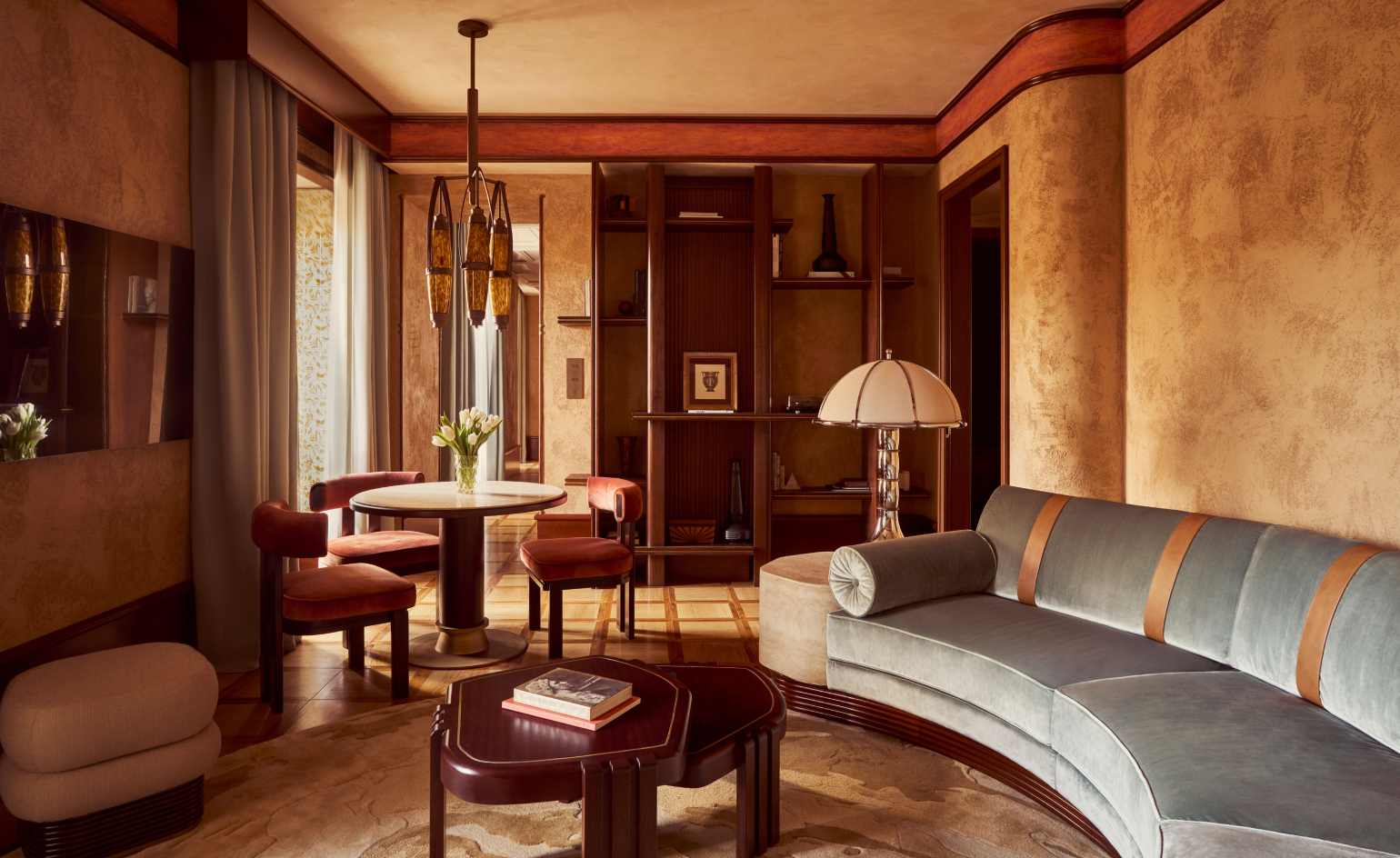 How designer Hugo Toro turned Orient Express’ first hotel into a sleeper hit
How designer Hugo Toro turned Orient Express’ first hotel into a sleeper hitThe Orient Express pulls into Rome, paying homage to the golden age of travel in its first hotel, just footsteps from the Pantheon
-
 These Kickstarter catastrophes and design duds proved tech wasn’t always the answer in 2025
These Kickstarter catastrophes and design duds proved tech wasn’t always the answer in 2025Odd ideas, Kickstarter catastrophes and other haunted crowd-funders; the creepiest, freakiest and least practical technology ideas of 2025
-
 Step inside this resilient, river-facing cabin for a life with ‘less stuff’
Step inside this resilient, river-facing cabin for a life with ‘less stuff’A tough little cabin designed by architects Wittman Estes, with a big view of the Pacific Northwest's Wenatchee River, is the perfect cosy retreat
-
 Remembering Robert A.M. Stern, an architect who discovered possibility in the past
Remembering Robert A.M. Stern, an architect who discovered possibility in the pastIt's easy to dismiss the late architect as a traditionalist. But Stern was, in fact, a design rebel whose buildings were as distinctly grand and buttoned-up as his chalk-striped suits
-
 Own an early John Lautner, perched in LA’s Echo Park hills
Own an early John Lautner, perched in LA’s Echo Park hillsThe restored and updated Jules Salkin Residence by John Lautner is a unique piece of Californian design heritage, an early private house by the Frank Lloyd Wright acolyte that points to his future iconic status
-
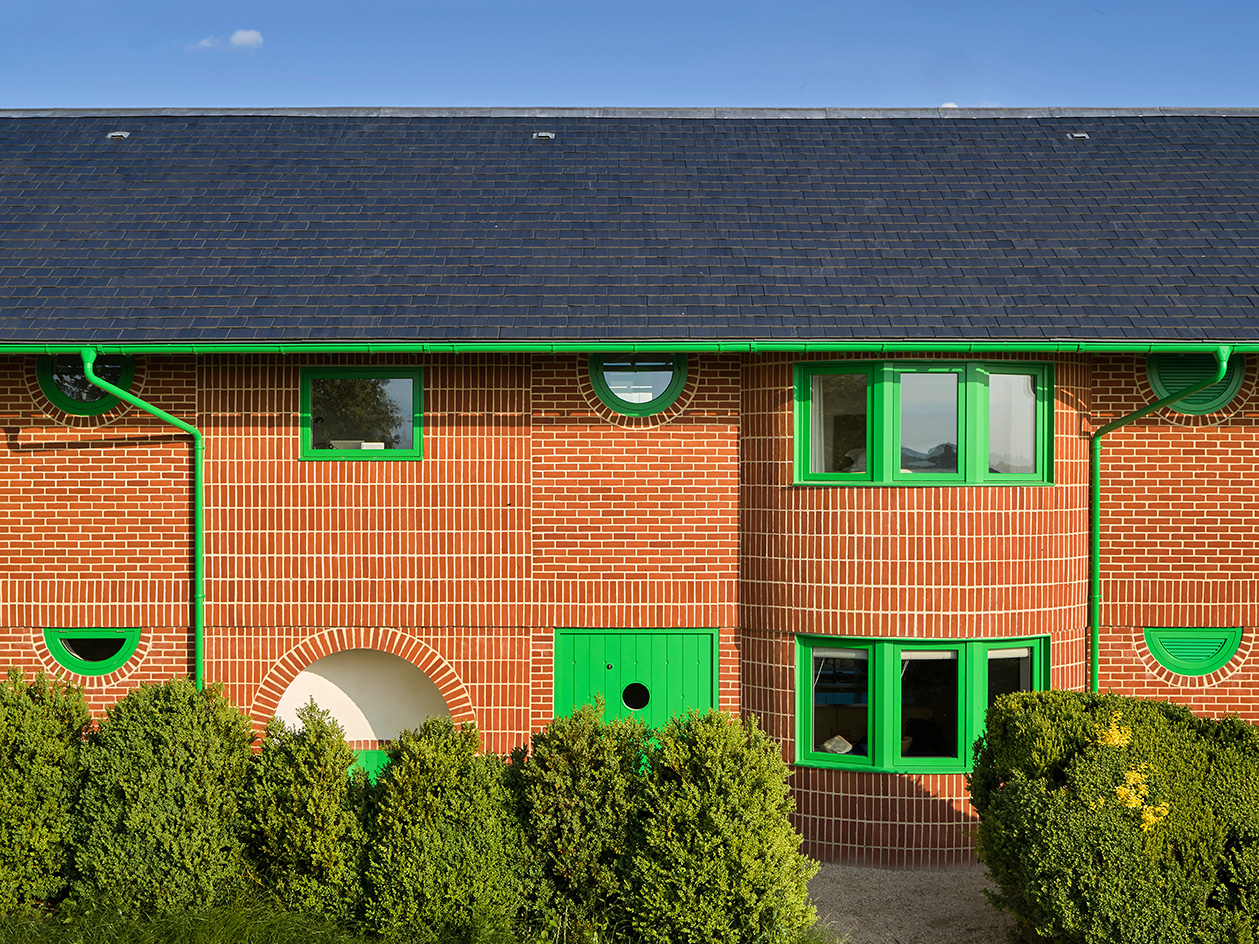 David Kohn’s first book, ‘Stages’, is unpredictable, experimental and informative
David Kohn’s first book, ‘Stages’, is unpredictable, experimental and informativeThe first book on David Kohn Architects focuses on the work of the award-winning London-based practice; ‘Stages’ is an innovative monograph in 12 parts
-
 The Stahl House – an icon of mid-century modernism – is for sale in Los Angeles
The Stahl House – an icon of mid-century modernism – is for sale in Los AngelesAfter 65 years in the hands of the same family, the home, also known as Case Study House #22, has been listed for $25 million
-
 Houston's Ismaili Centre is the most dazzling new building in America. Here's a look inside
Houston's Ismaili Centre is the most dazzling new building in America. Here's a look insideLondon-based architect Farshid Moussavi designed a new building open to all – and in the process, has created a gleaming new monument
-
 Frank Lloyd Wright’s Fountainhead will be opened to the public for the first time
Frank Lloyd Wright’s Fountainhead will be opened to the public for the first timeThe home, a defining example of the architect’s vision for American design, has been acquired by the Mississippi Museum of Art, which will open it to the public, giving visitors the chance to experience Frank Lloyd Wright’s genius firsthand
-
 Clad in terracotta, these new Williamsburg homes blend loft living and an organic feel
Clad in terracotta, these new Williamsburg homes blend loft living and an organic feelThe Williamsburg homes inside 103 Grand Street, designed by Brooklyn-based architects Of Possible, bring together elegant interiors and dramatic outdoor space in a slick, stacked volume