Switch off at Nine Yard Studio’s WiFi-free River Cabins in Canada
Renowned for its postcard-perfect beaches and forests, Nine Yards Studio prioritised the preservation of Prince Edward Island's idyllic environment throughout the design of its River Cabins
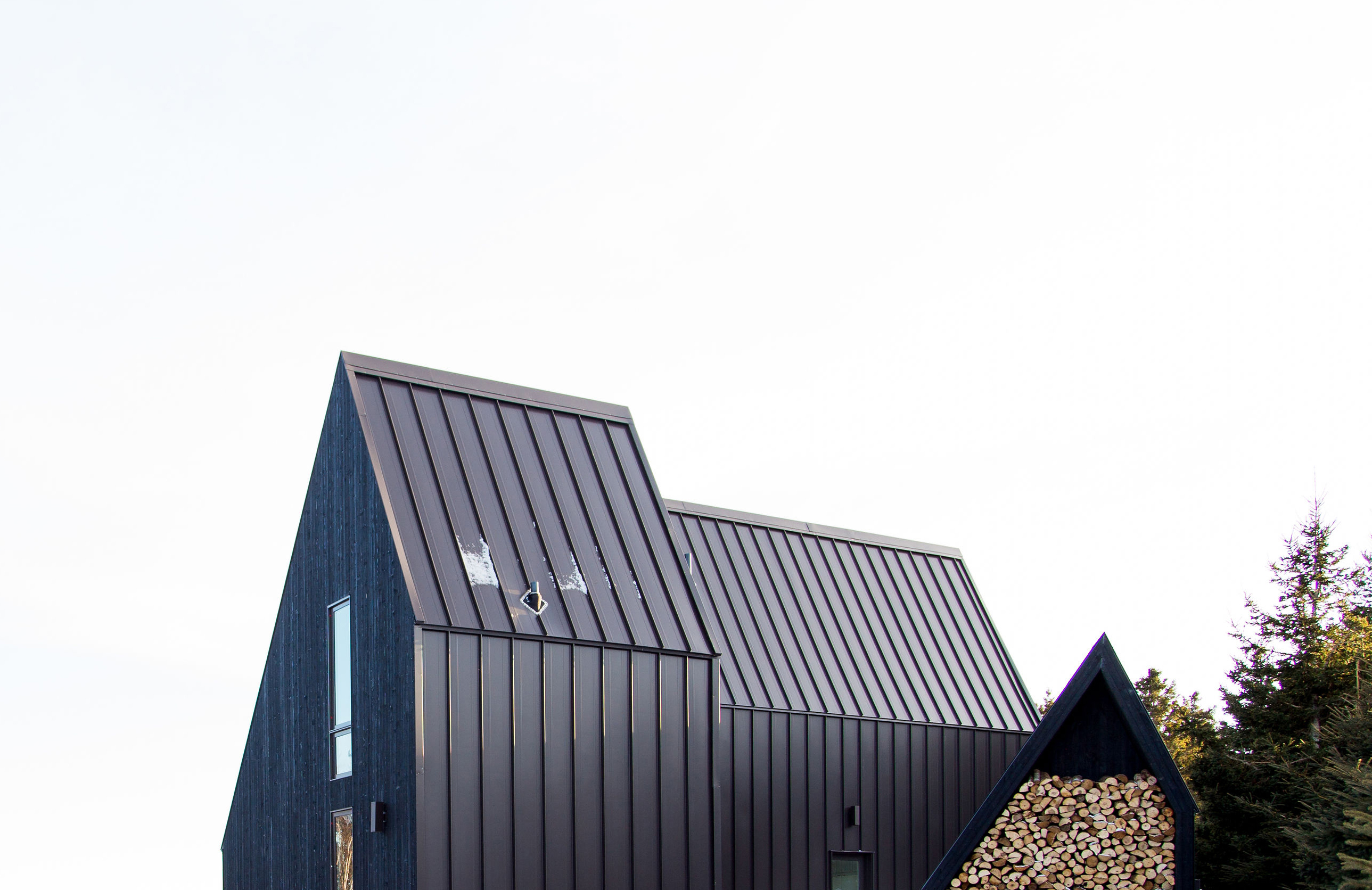
No-one can escape the contemporary allure of the cabin. The timelessly fashionable fusion of idyllic co-existence with nature and high design has ensured that cabin living in all its forms, from tiny to titanic, slickly minimal to artfully rustic, will stay forever fascinating. This grouping of black-painted structures sits on Prince Edward Island will certainly add to the mythos.
The eastern Canadian province has a reputation for slow living, fast-changing weather conditions and rolling countryside and farmland. Designed by local firm Nine Yards Studio, the River Cabins are a private summer retreat for the client, family and friends. The site is a relatively remote spot on the centre of the island, with zero wireless connectivity and access only via a dirt track.
The plot itself is set back from the Wheatley River by the proscribed 75 ft to preserve the local eco-system. Local wood was also used extensively to complete the three structures, united by a raised deck. The construction period was limited to the Spring, Summer and Fall due to the cold winters.
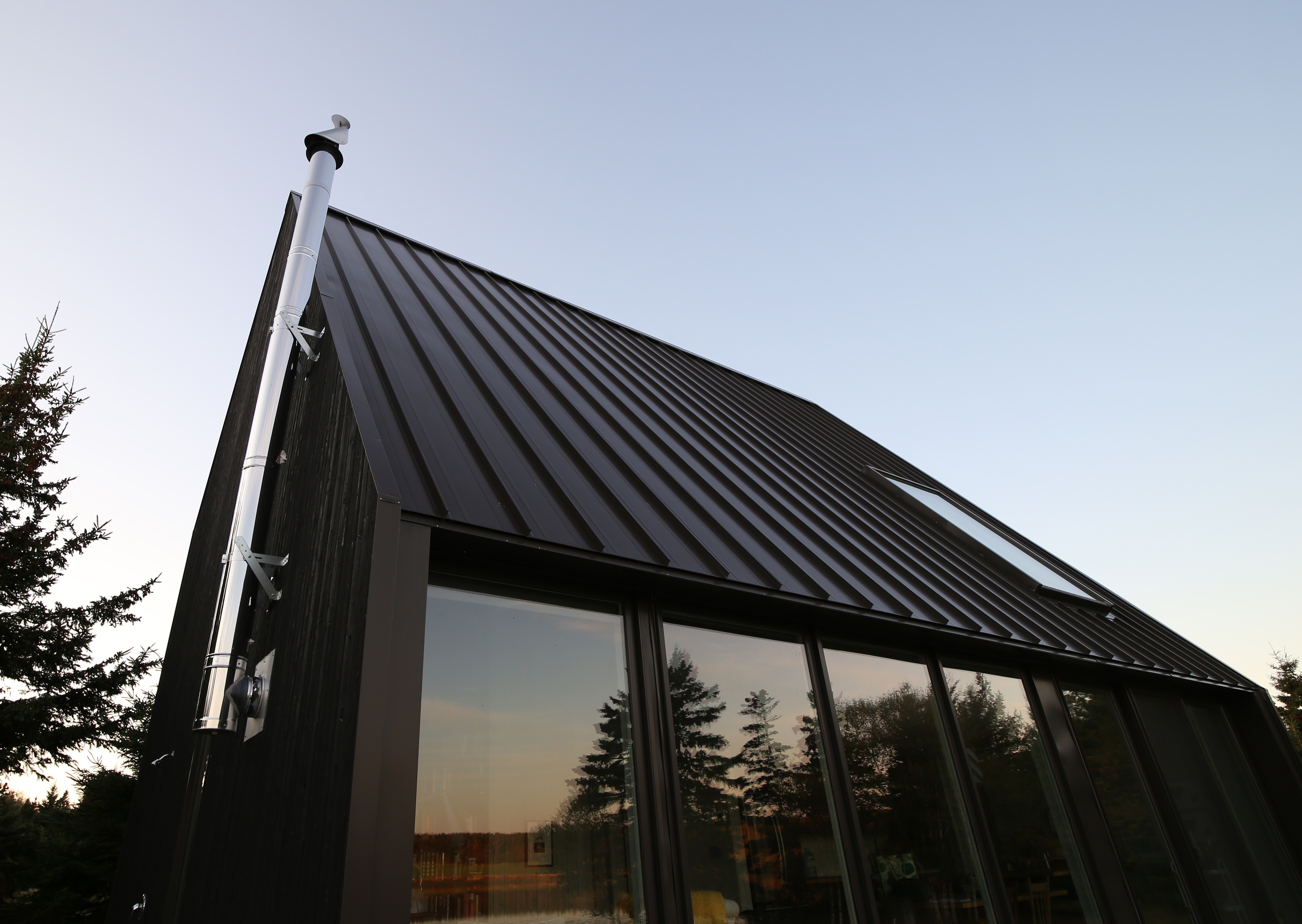
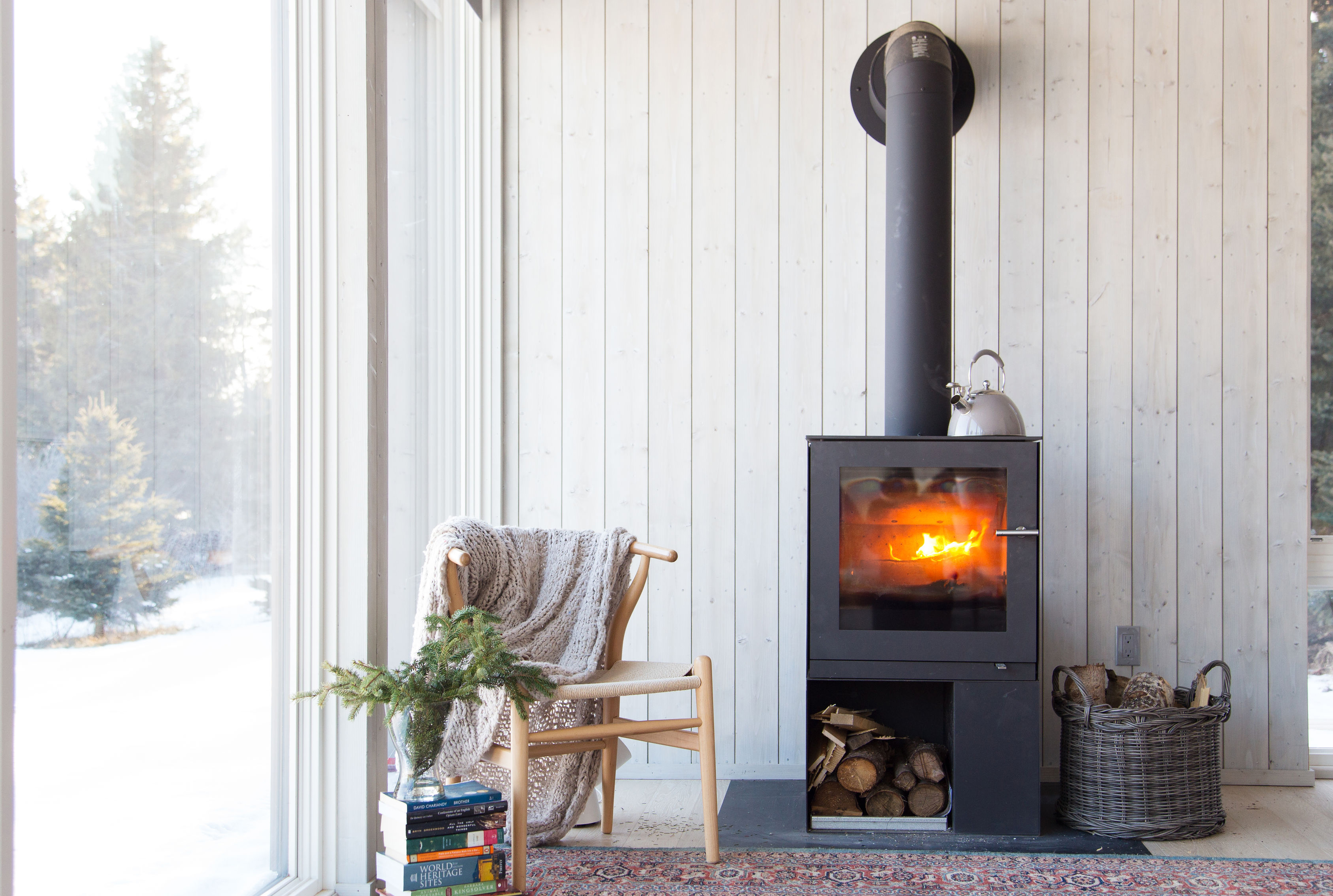
Nine Yards Studio drew design inspiration from local farm barns and buildings, with steep asymmetrical roofs that allude to the lean-to aesthetic of ad-hoc additions and on a practical level provide space for sleeping lofts. The main structure is 600 sq ft and houses the living area, kitchen and bathroom with a loft above, while a smaller living/sleeping bunkhouse sits alongside, using the same materials and steep profile but slightly offset from the grid. The third structure is a wood store and all three have spiky black peaks that merge comfortably with the evergreen treetops of the landscape.
The grouping was driven by the shape of the site, and creates a variety of views and angles, from inside and out. All roofs and walls are black metal siding, with the gable ends of the main buildings finished in stained vertical pine boards.
Despite its compact size, the main residence has a generous feeling of space with its tall ceilings, glazed waterside facade and a large rooflight next to the master bed for additional river views. Spruce cladding gives a warm, earthy feel and a wood-burning stove adds to a feeling of self-sufficient seclusion. For the lucky occupants, privacy is all but guaranteed, while distant views of the architectural grouping offer up a mysterious but intriguing take on the traditional rural cabin.
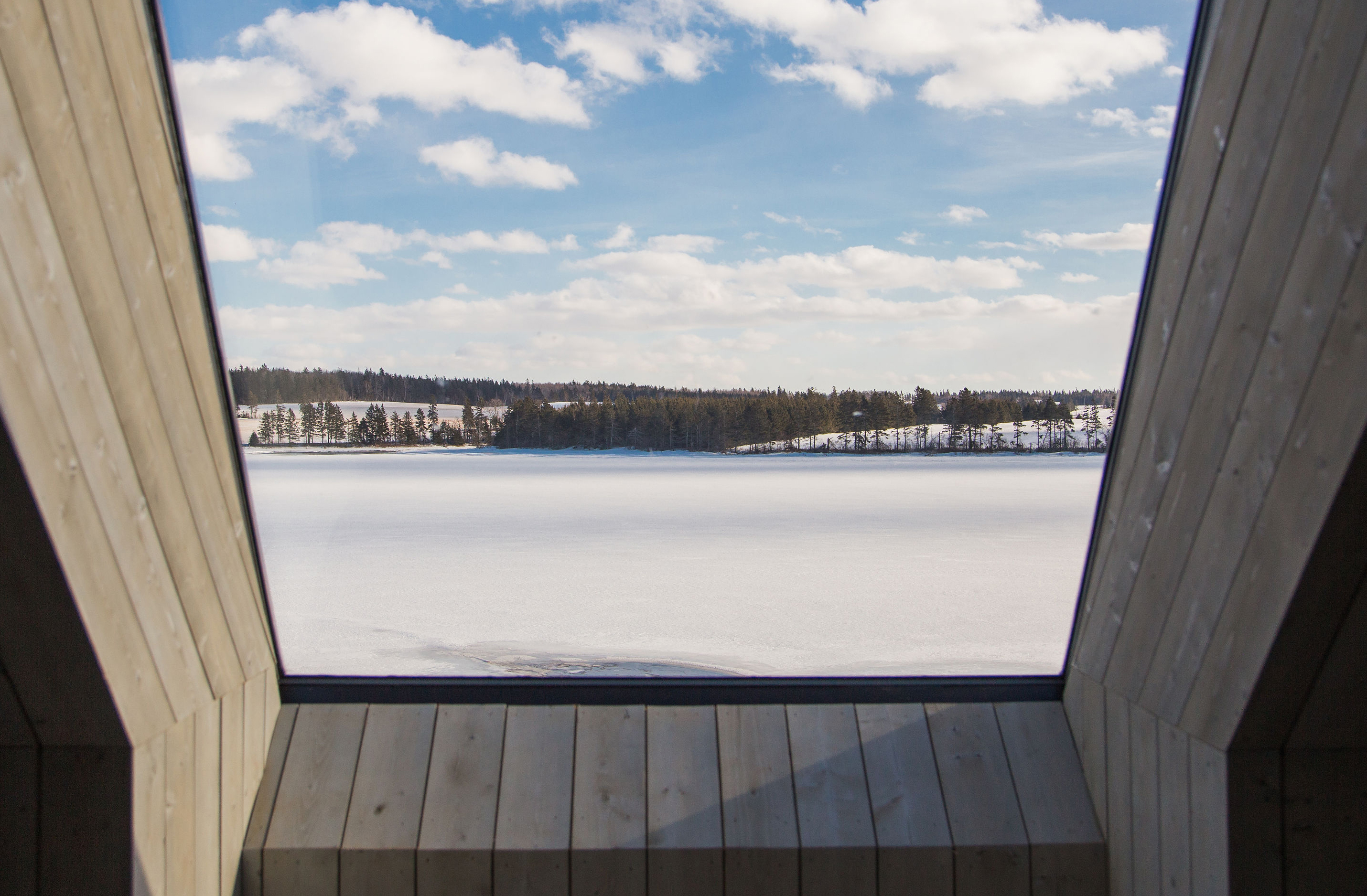
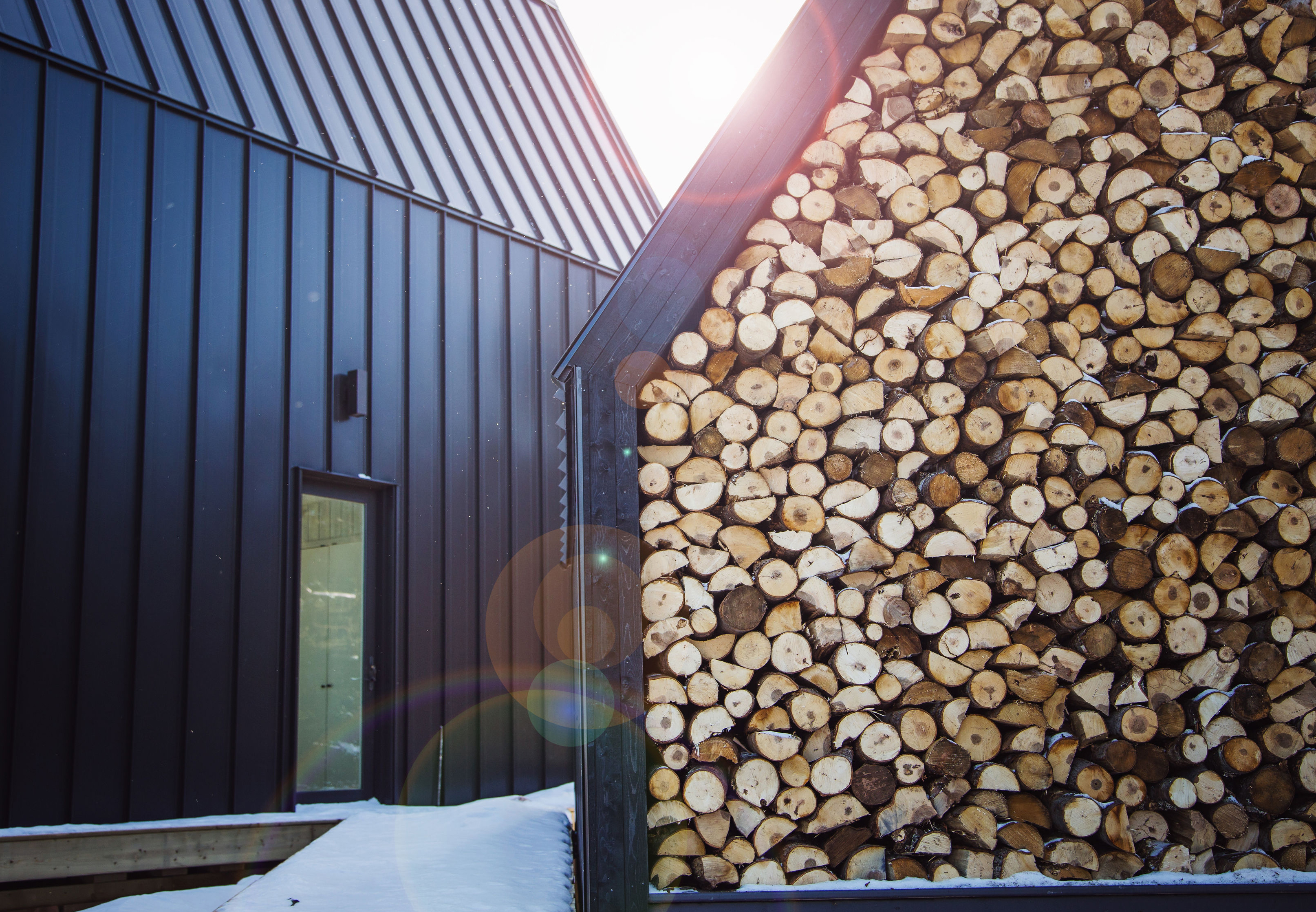
INFORMATION
Wallpaper* Newsletter
Receive our daily digest of inspiration, escapism and design stories from around the world direct to your inbox.
Jonathan Bell has written for Wallpaper* magazine since 1999, covering everything from architecture and transport design to books, tech and graphic design. He is now the magazine’s Transport and Technology Editor. Jonathan has written and edited 15 books, including Concept Car Design, 21st Century House, and The New Modern House. He is also the host of Wallpaper’s first podcast.
-
 Nikos Koulis brings a cool wearability to high jewellery
Nikos Koulis brings a cool wearability to high jewelleryNikos Koulis experiments with unusual diamond cuts and modern materials in a new collection, ‘Wish’
By Hannah Silver
-
 A Xingfa cement factory’s reimagining breathes new life into an abandoned industrial site
A Xingfa cement factory’s reimagining breathes new life into an abandoned industrial siteWe tour the Xingfa cement factory in China, where a redesign by landscape specialist SWA Group completely transforms an old industrial site into a lush park
By Daven Wu
-
 Put these emerging artists on your radar
Put these emerging artists on your radarThis crop of six new talents is poised to shake up the art world. Get to know them now
By Tianna Williams
-
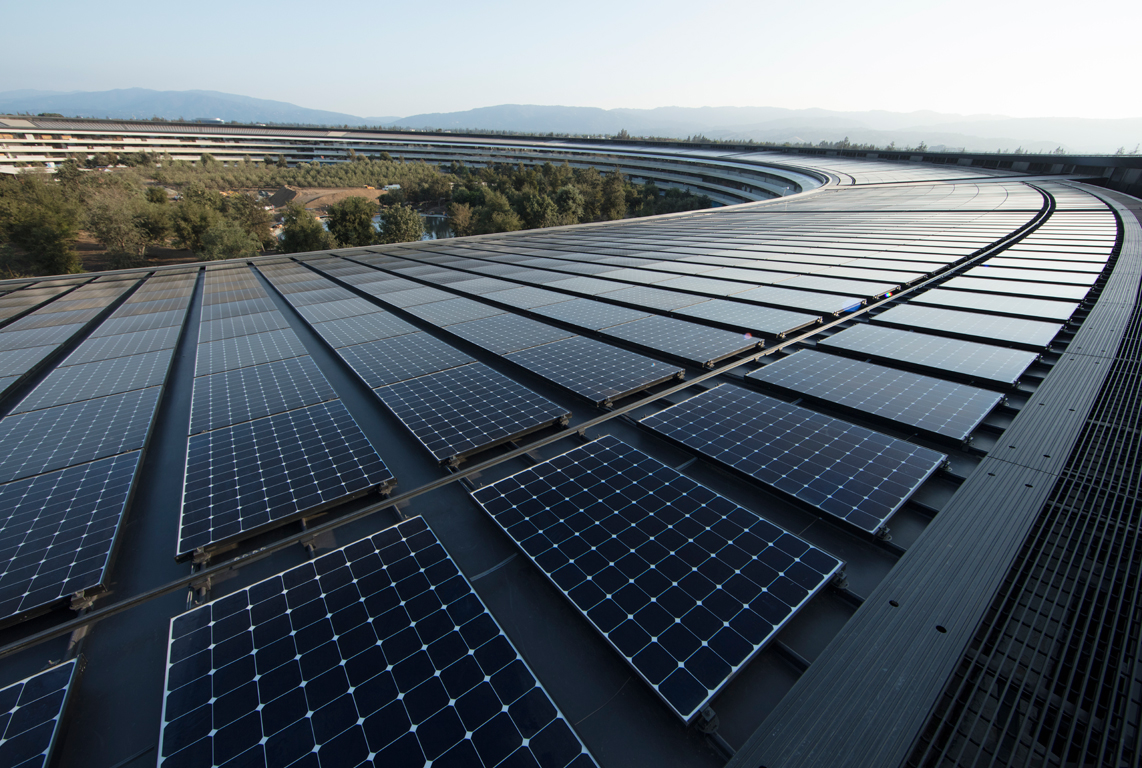 Apple makes ‘2030 carbon neutral’ pledge
Apple makes ‘2030 carbon neutral’ pledgeApple has pledged that it will become carbon netural by 2030. We take a closer look at the steps the brand is taking to evolve its sustainability practices
By Tilly Macalister-Smith
-
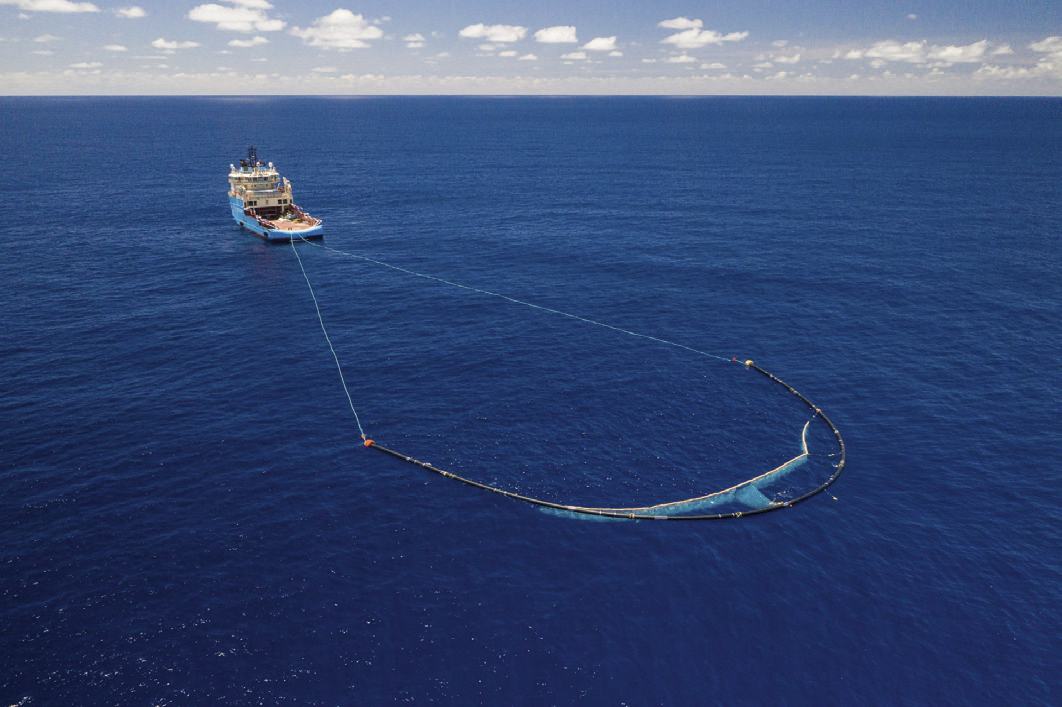 Four innovative design responses to the climate emergency
Four innovative design responses to the climate emergencyDesign Emergency began as an Instagram Live series during the Covid-19 pandemic and is now becoming a wake-up call to the world, and compelling evidence of the power of design to effect radical and far-reaching change. Co-founders Paola Antonelli and Alice Rawsthorn took over the October 2020 issue of Wallpaper* –
By Jonathan Bell
-
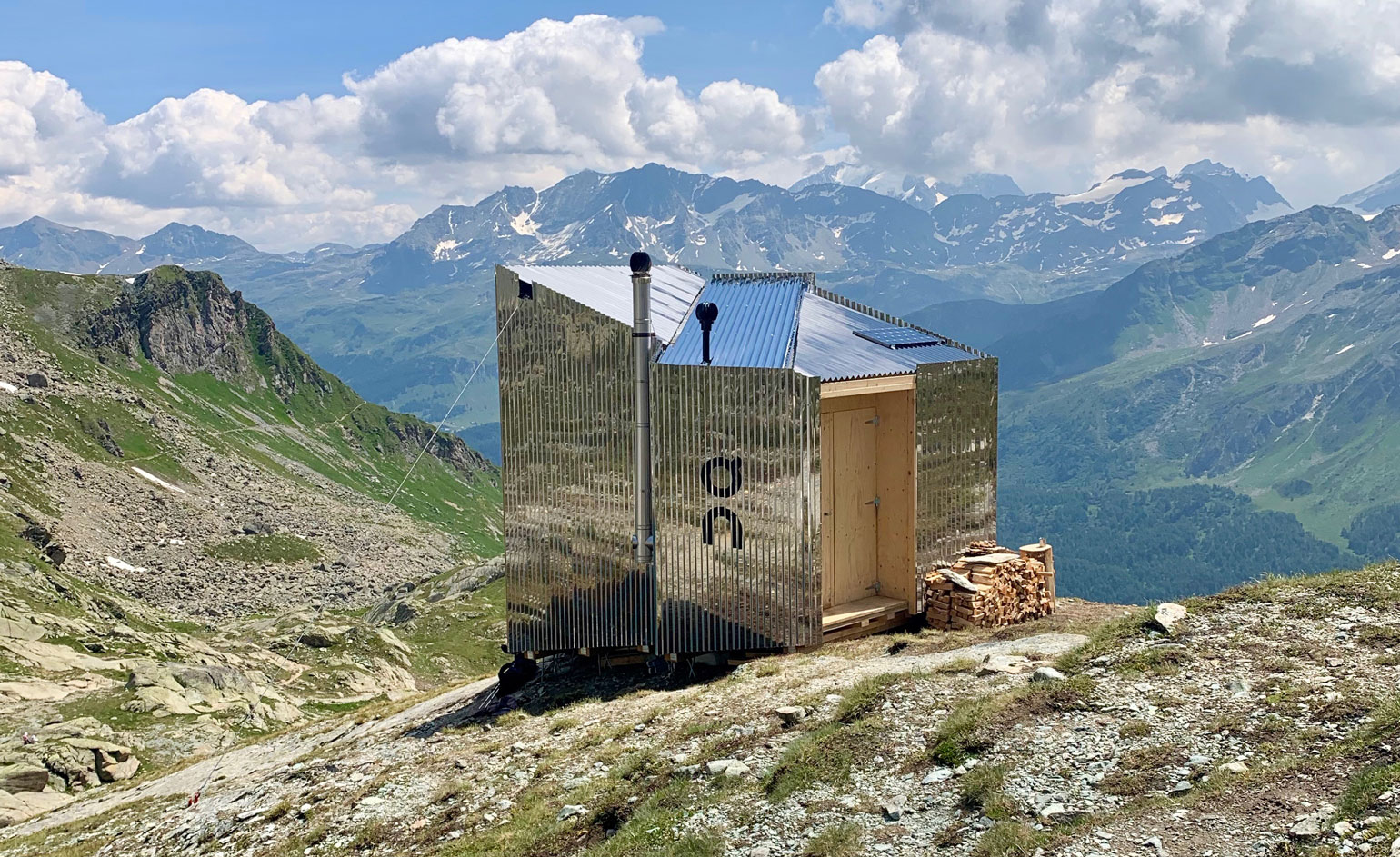 High-tech running brand On touches the clouds with Engadin valley retreat
High-tech running brand On touches the clouds with Engadin valley retreatThe fast-growing sports company invites guests to enjoy a slower pace in walkers’ wonderland Engadin valley, to celebate the launch of its Cloudrock Waterproof boots
By Nick Compton
-
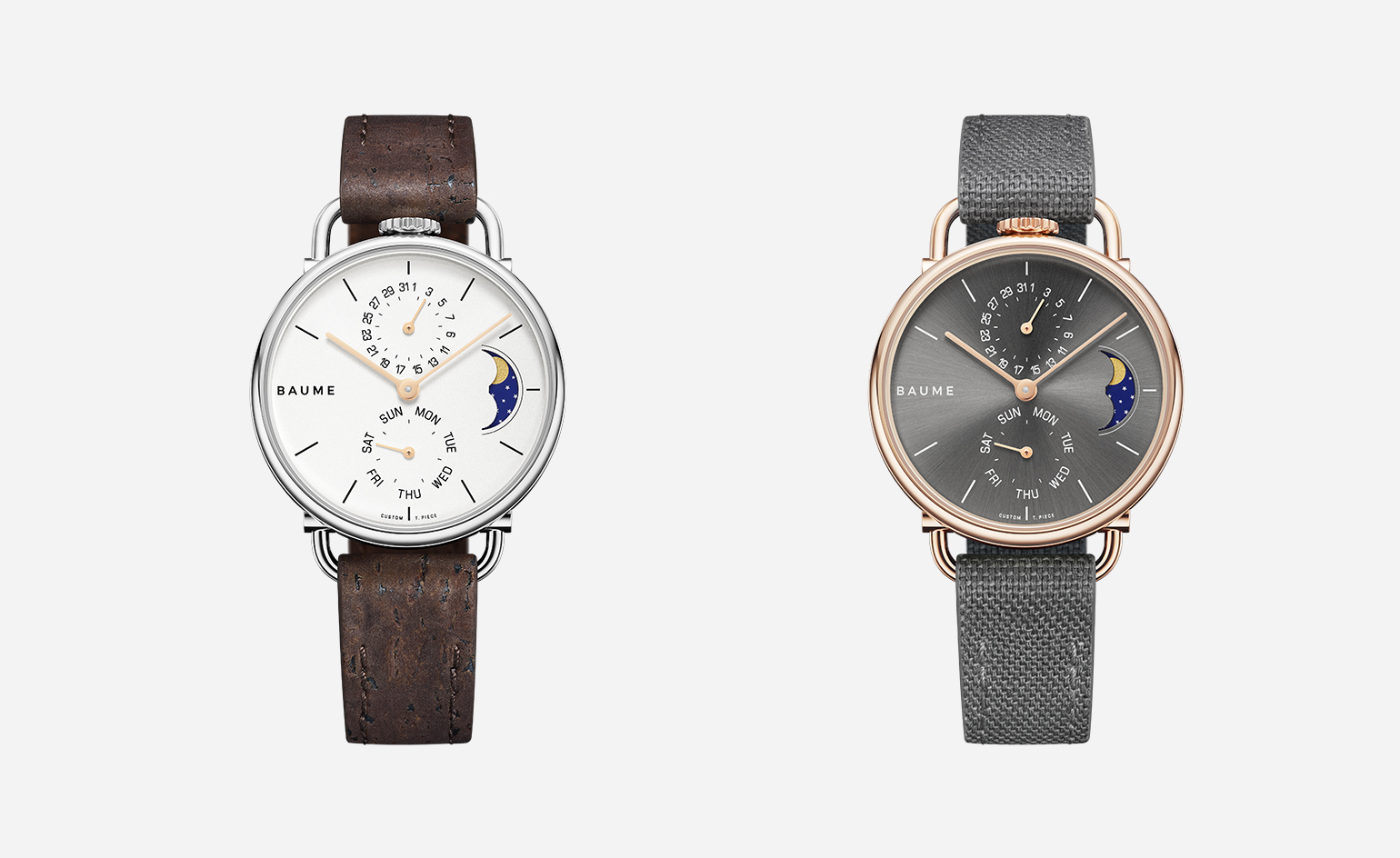 Meet Baume: the future-proof watch brand making sustainable design good for business
Meet Baume: the future-proof watch brand making sustainable design good for businessBy Elly Parsons
-
 Ovie smart kitchen gadgets: the future of cooking is in connected technology
Ovie smart kitchen gadgets: the future of cooking is in connected technologyBy Michael Yeung
-
 BlackBerry KEY2: the ‘defiantly different’ smartphone everyone’s talking about
BlackBerry KEY2: the ‘defiantly different’ smartphone everyone’s talking aboutBy Elly Parsons