New York healthcare gets a facelift courtesy of Alda Ly Architecture
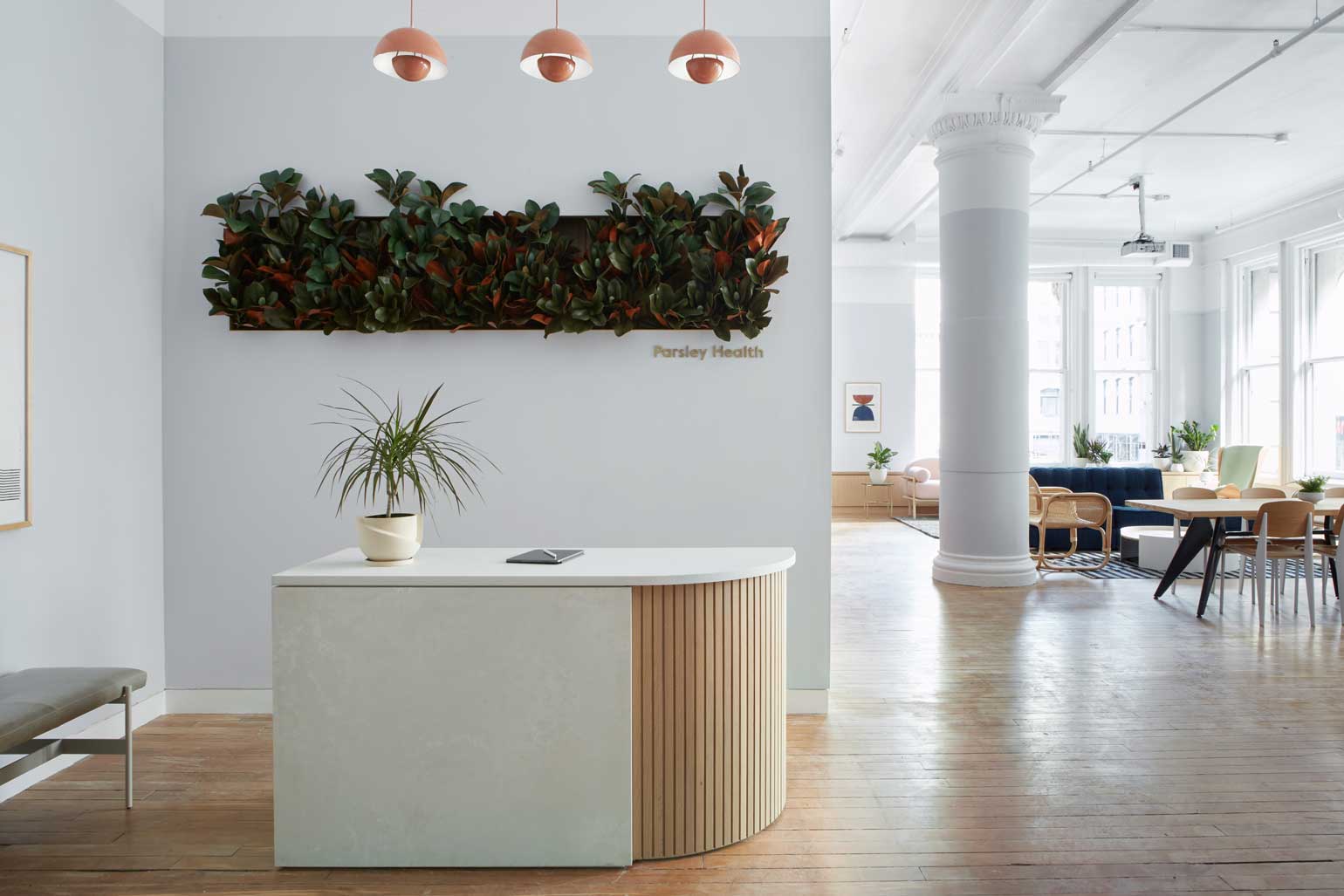
Doctors’ offices are often staid places, rarely revered for their interior style, but in New York, a pioneering healthcare provider, Parsley Health, has opened a new flagship centre that has promptly changed all perceptions.
Located on the second floor of a neoclassical building in Manhattan’s Flatiron district, Parsley Health’s new home is more reminiscent of a members-only co-working space than a medical facility. Conceived together with Alda Ly Architecture, the airy, loft-like space has been specifically designed to bridge the gap between wellness and medicine, while integrating technology in a seamless, unobtrusive way.
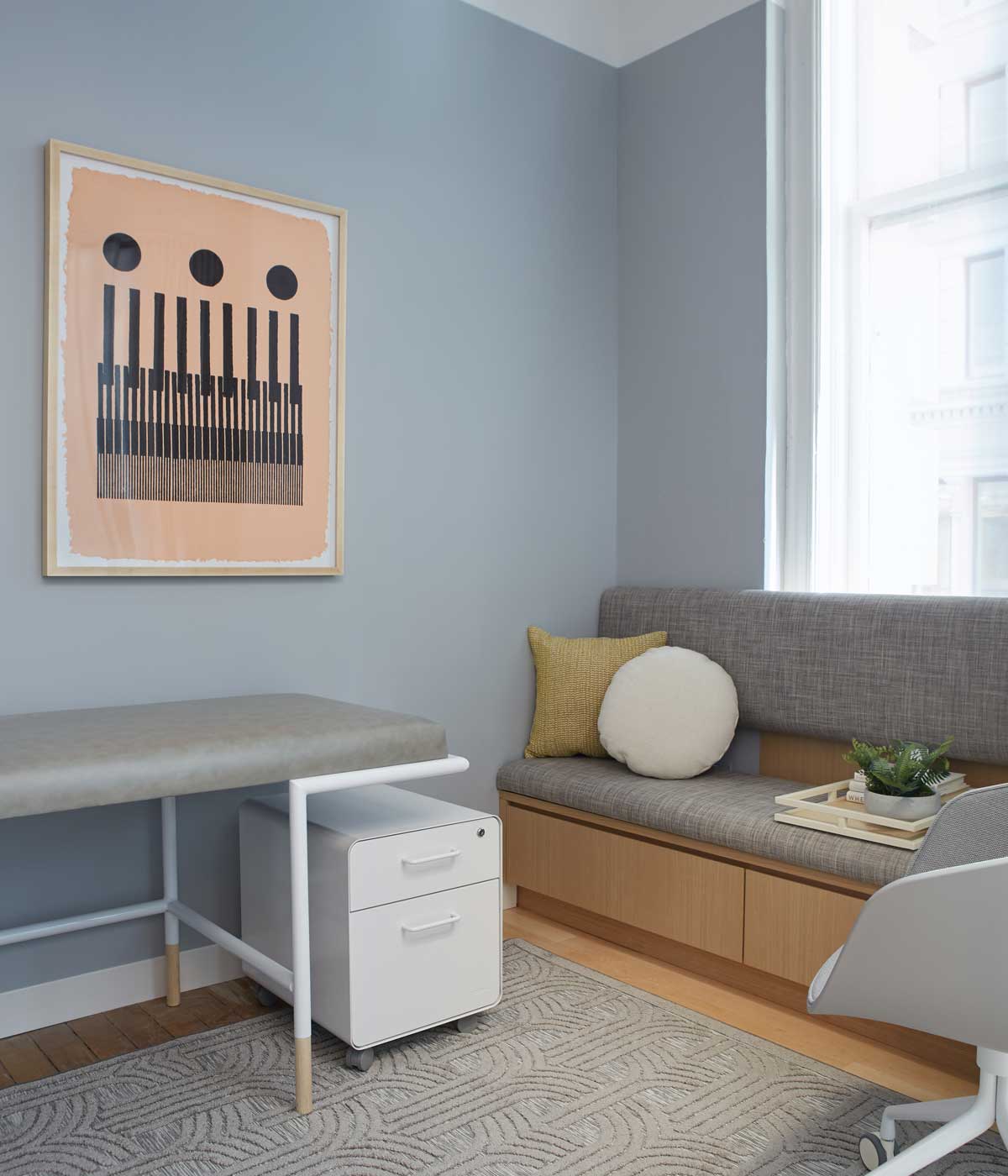
Incorporating biophilic elements into the interior design was a key aspect of Ly’s approach. From creating strong visual connections to nature, be it through the generous placements of plants and greenery or the large windows that showcase views of the surrounding buildings, to tinkering with the space’s thermal airflow and choreographing the use of dynamic and diffuse lighting to mimic circadian rhythms, multiple aspects of the health centre have been conceived to reduce visitors’ stress and cortisol levels, improve their concentration and attentiveness while also elevating their mood and well-being.
Upon arrival, Parsley Health’s members are first met by a stylish reception desk crafted from Caesarstone quartz and white oak before being guided towards an inviting lounge, outfitted with a fashionable mix of furniture, courtesy of interior designer Hilary Koyfman of Hilko Design. Milled, built-in shelving provides a display space for Parsley’s in-house line of supplements on one end, while a open-concept kitchen/café space supplies members with beverages and snacks while they wait.
RELATED STORY
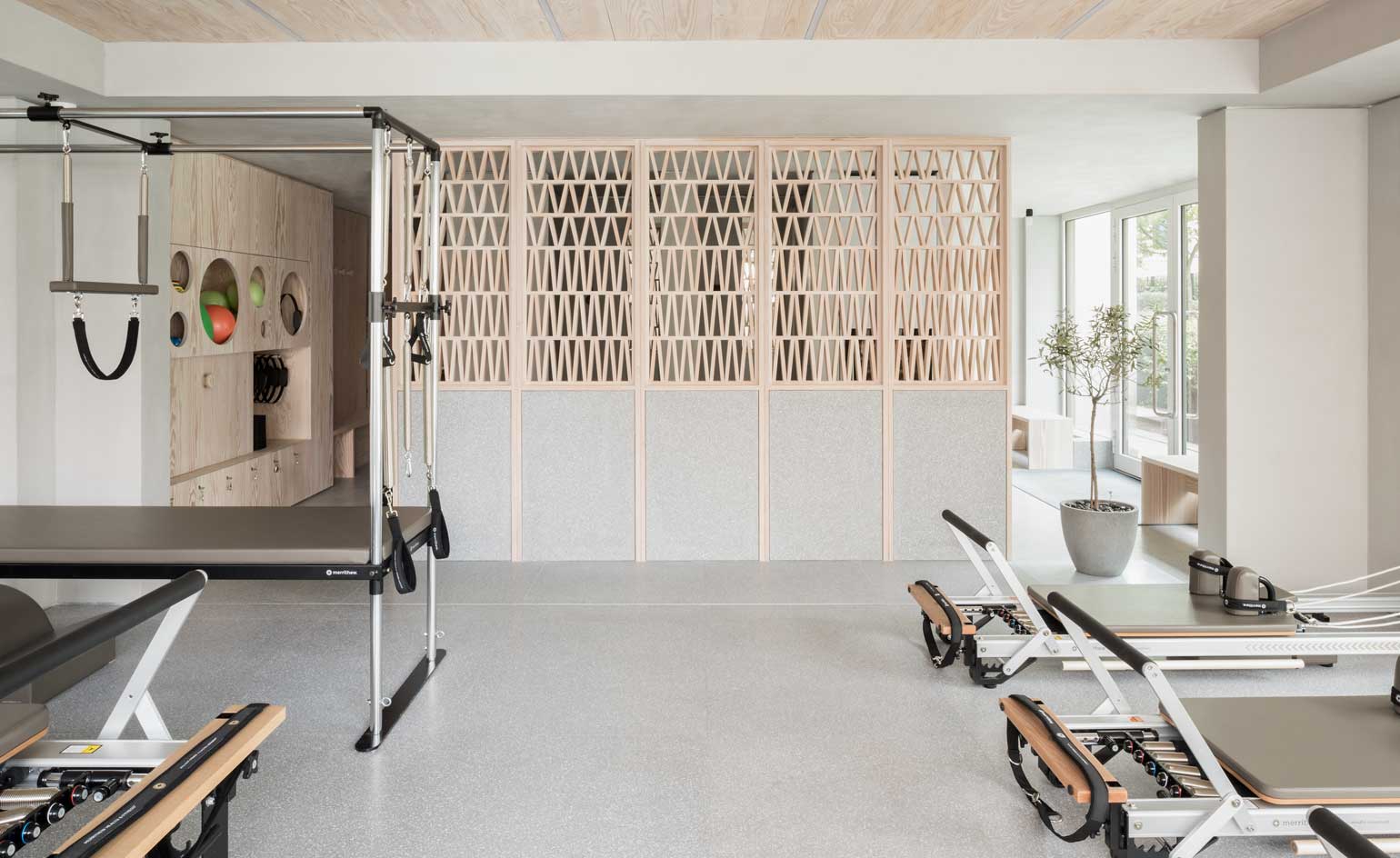
In the consultation rooms, which are located furthest away from a central walkway to preserve privacy, custom-designed examination tables are complemented by slender, mobile tables, cosy banquettes and potted plants to create a feeling of intimacy. Colourful woodblock prints from Block Shop textiles hanging on the walls provide a refreshing change from the usual doctors’ diplomas, without detracting from the seriousness of the tasks at hand. Even the phlebotomy lab, which is located just outside of the reception, boasts customised seating stations to maintain the overall sense of calm. With similar flagships already in development for cities like Los Angeles and San Francisco, Parsley’s forward-thinking spin truly mirrors its philosophy of incorporating wellness, nutrition and lifestyle coaching to reverse and prevent chronic conditions.
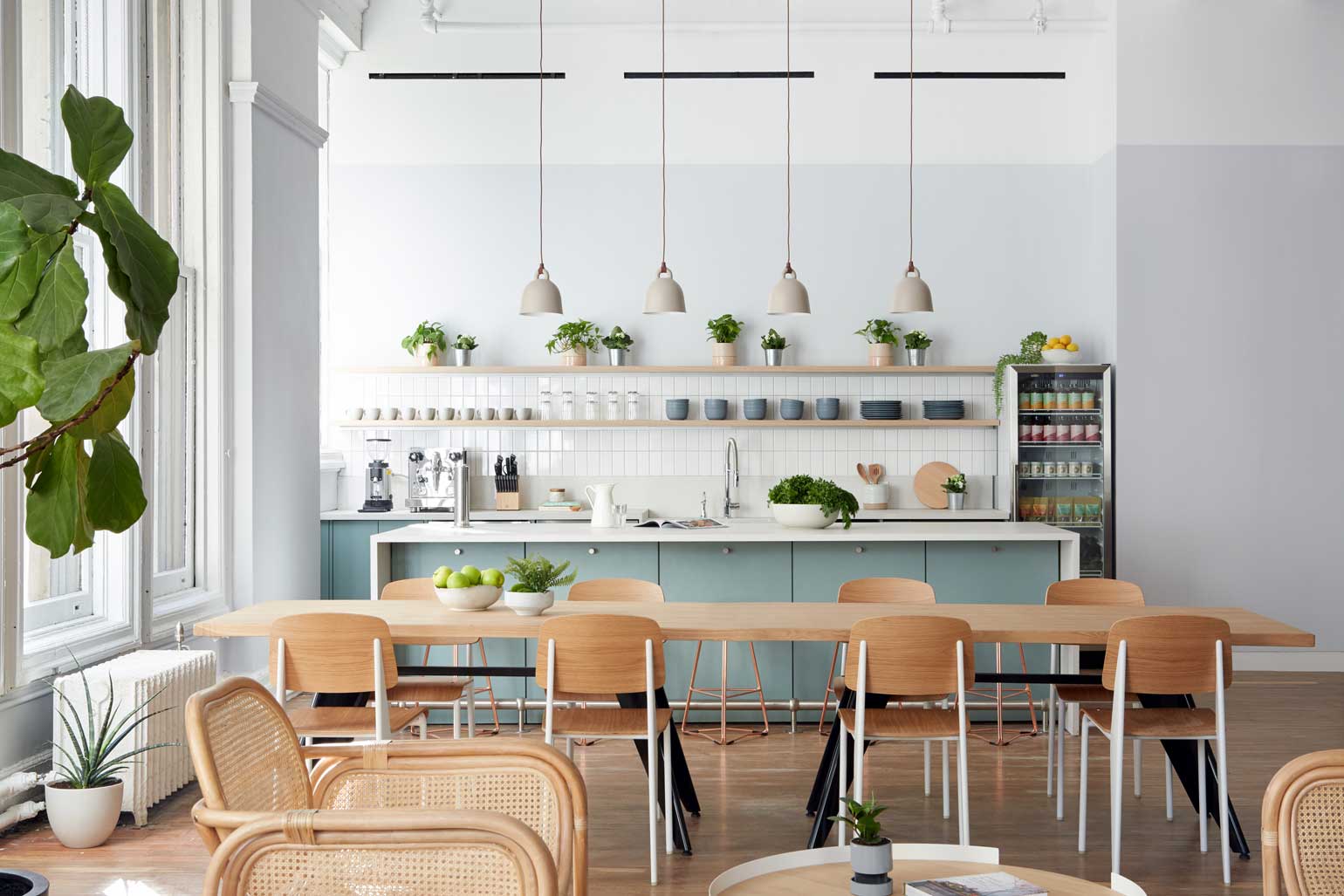
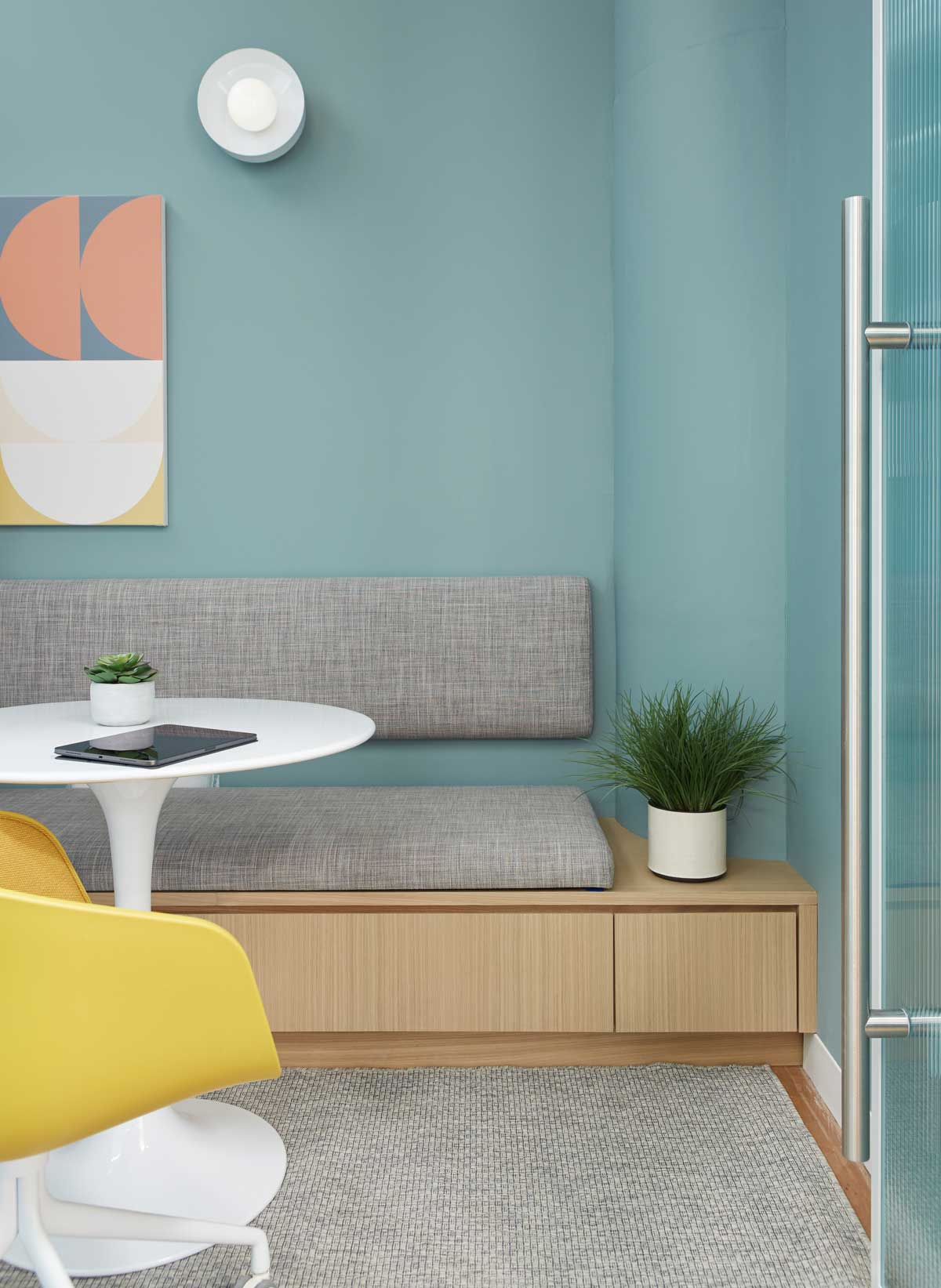
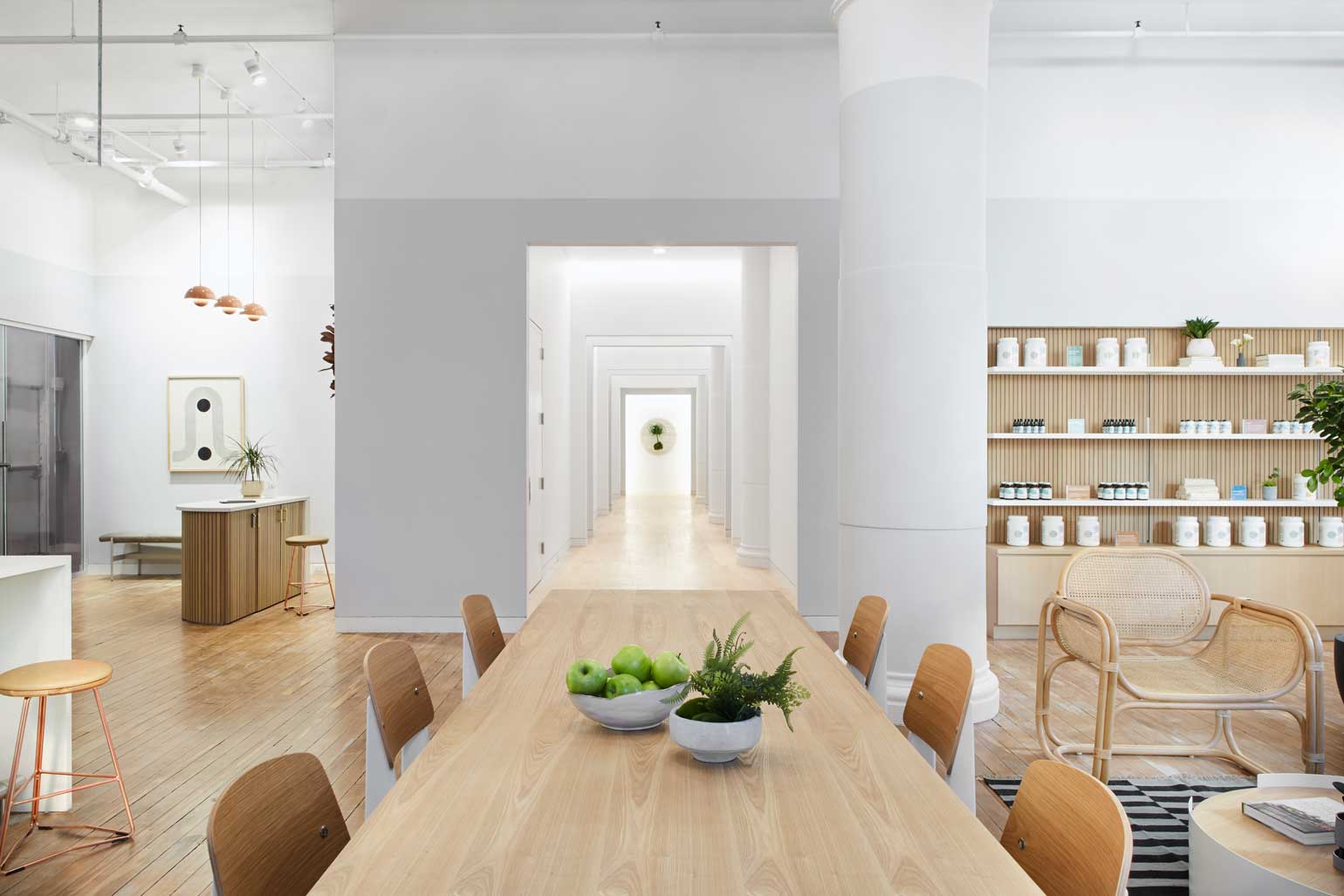
INFORMATION
For more information, visit the Parsley website
ADDRESS
126 5th Avenue
New York, NY 10011
Wallpaper* Newsletter
Receive our daily digest of inspiration, escapism and design stories from around the world direct to your inbox.
Pei-Ru Keh is a former US Editor at Wallpaper*. Born and raised in Singapore, she has been a New Yorker since 2013. Pei-Ru held various titles at Wallpaper* between 2007 and 2023. She reports on design, tech, art, architecture, fashion, beauty and lifestyle happenings in the United States, both in print and digitally. Pei-Ru took a key role in championing diversity and representation within Wallpaper's content pillars, actively seeking out stories that reflect a wide range of perspectives. She lives in Brooklyn with her husband and two children, and is currently learning how to drive.
-
 Japan in Milan! See the highlights of Japanese design at Milan Design Week 2025
Japan in Milan! See the highlights of Japanese design at Milan Design Week 2025At Milan Design Week 2025 Japanese craftsmanship was a front runner with an array of projects in the spotlight. Here are some of our highlights
By Danielle Demetriou
-
 Tour the best contemporary tea houses around the world
Tour the best contemporary tea houses around the worldCelebrate the world’s most unique tea houses, from Melbourne to Stockholm, with a new book by Wallpaper’s Léa Teuscher
By Léa Teuscher
-
 ‘Humour is foundational’: artist Ella Kruglyanskaya on painting as a ‘highly questionable’ pursuit
‘Humour is foundational’: artist Ella Kruglyanskaya on painting as a ‘highly questionable’ pursuitElla Kruglyanskaya’s exhibition, ‘Shadows’ at Thomas Dane Gallery, is the first in a series of three this year, with openings in Basel and New York to follow
By Hannah Silver
-
 This minimalist Wyoming retreat is the perfect place to unplug
This minimalist Wyoming retreat is the perfect place to unplugThis woodland home that espouses the virtues of simplicity, containing barely any furniture and having used only three materials in its construction
By Anna Solomon
-
 Croismare school, Jean Prouvé’s largest demountable structure, could be yours
Croismare school, Jean Prouvé’s largest demountable structure, could be yoursJean Prouvé’s 1948 Croismare school, the largest demountable structure ever built by the self-taught architect, is up for sale
By Amy Serafin
-
 We explore Franklin Israel’s lesser-known, progressive, deconstructivist architecture
We explore Franklin Israel’s lesser-known, progressive, deconstructivist architectureFranklin Israel, a progressive Californian architect whose life was cut short in 1996 at the age of 50, is celebrated in a new book that examines his work and legacy
By Michael Webb
-
 A new hilltop California home is rooted in the landscape and celebrates views of nature
A new hilltop California home is rooted in the landscape and celebrates views of natureWOJR's California home House of Horns is a meticulously planned modern villa that seeps into its surrounding landscape through a series of sculptural courtyards
By Jonathan Bell
-
 The Frick Collection's expansion by Selldorf Architects is both surgical and delicate
The Frick Collection's expansion by Selldorf Architects is both surgical and delicateThe New York cultural institution gets a $220 million glow-up
By Stephanie Murg
-
 Remembering architect David M Childs (1941-2025) and his New York skyline legacy
Remembering architect David M Childs (1941-2025) and his New York skyline legacyDavid M Childs, a former chairman of architectural powerhouse SOM, has passed away. We celebrate his professional achievements
By Jonathan Bell
-
 What is hedonistic sustainability? BIG's take on fun-injected sustainable architecture arrives in New York
What is hedonistic sustainability? BIG's take on fun-injected sustainable architecture arrives in New YorkA new project in New York proves that the 'seemingly contradictory' ideas of sustainable development and the pursuit of pleasure can, and indeed should, co-exist
By Emily Wright
-
 The upcoming Zaha Hadid Architects projects set to transform the horizon
The upcoming Zaha Hadid Architects projects set to transform the horizonA peek at Zaha Hadid Architects’ future projects, which will comprise some of the most innovative and intriguing structures in the world
By Anna Solomon