Multi platform: spectacular new transport hubs arriving in style
Hard hats in tow, we take an early look round some of the world's most ambitious new transport hubs. Full speed ahead. As originally featured in the June 2017 issue of Wallpaper* (W*219)
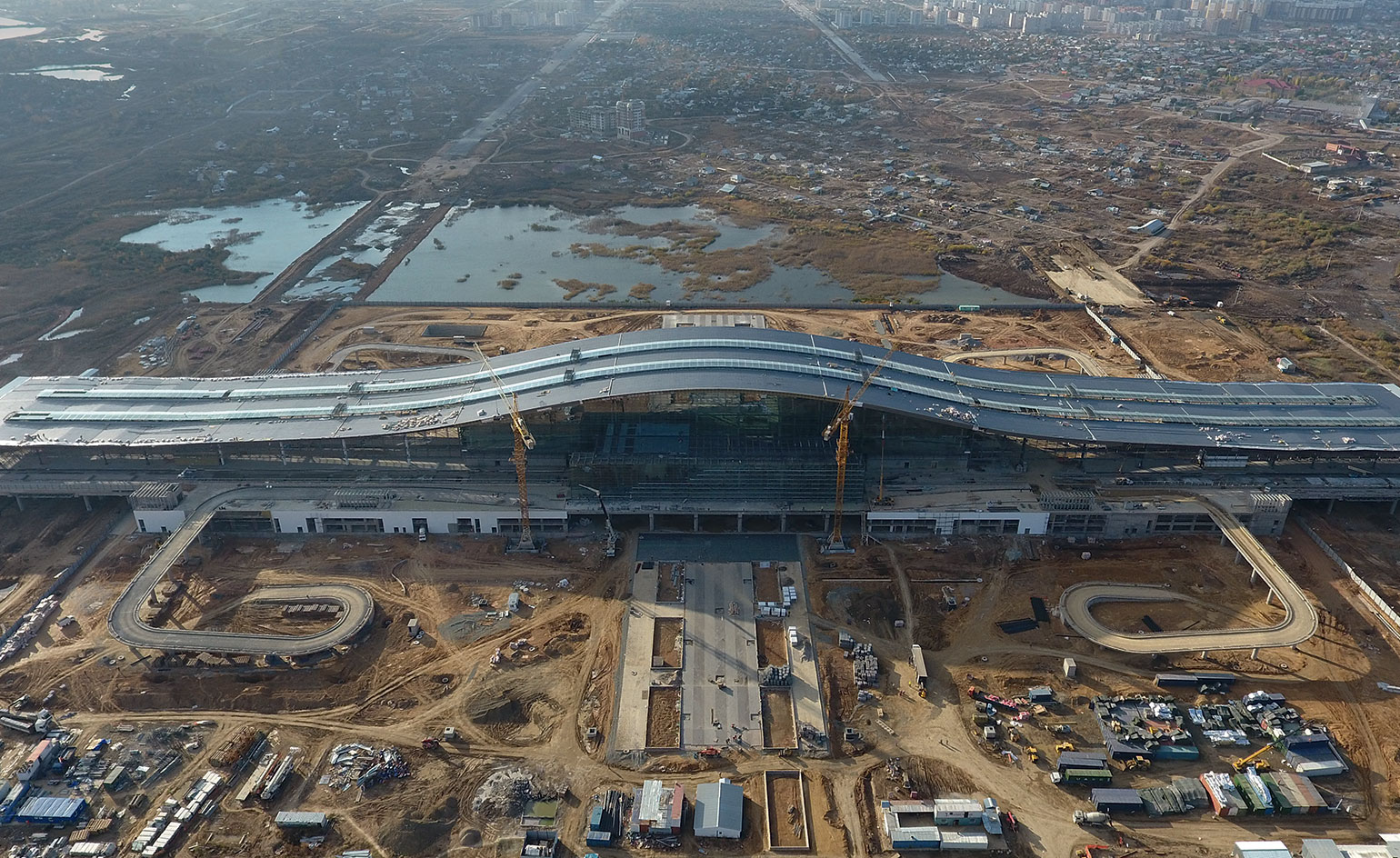
Astana train station
Astana, Kazakhstan, Tabanlıoğlu Architects
Set to be the major infrastructural legacy of Astana Expo 2017, this massive new station has been under construction since 2014. Designed by the Turkish studio Tabanlıoğlu Architects and ultimately expected to serve around 35,000 commuters a day, the station is timed to open in June, alongside the expo, connecting six lines and helping visitors navigate the city. The ribbon-like steel roof of Astana’s new rail station dominates the landscape, lightweight yet durable enough to handle the harsh local weather, with inset glazing and a distinct peak over the central atrium. ‘We wanted the monolithic structure of the roof to shape the space,’ says architect Murat Tabanlıoğlu, ‘all the while creating a symbolic building that reflects the modern and contemporary aspects of the new capital of Kazakhstan.’ He speaks of transport hubs becoming ‘the iconic meeting places of our era’. This being Kazakhstan, there’s also a certain amount of ceremonial pomp, and the new station sits on an axis with the presidential palace, with acres of empty space awaiting new development all around. ‘It’s a potential new landmark in Astana’s nature, social life and contemporary architecture,’ says Tabanlıoğlu.
Photography: Emre Dörter
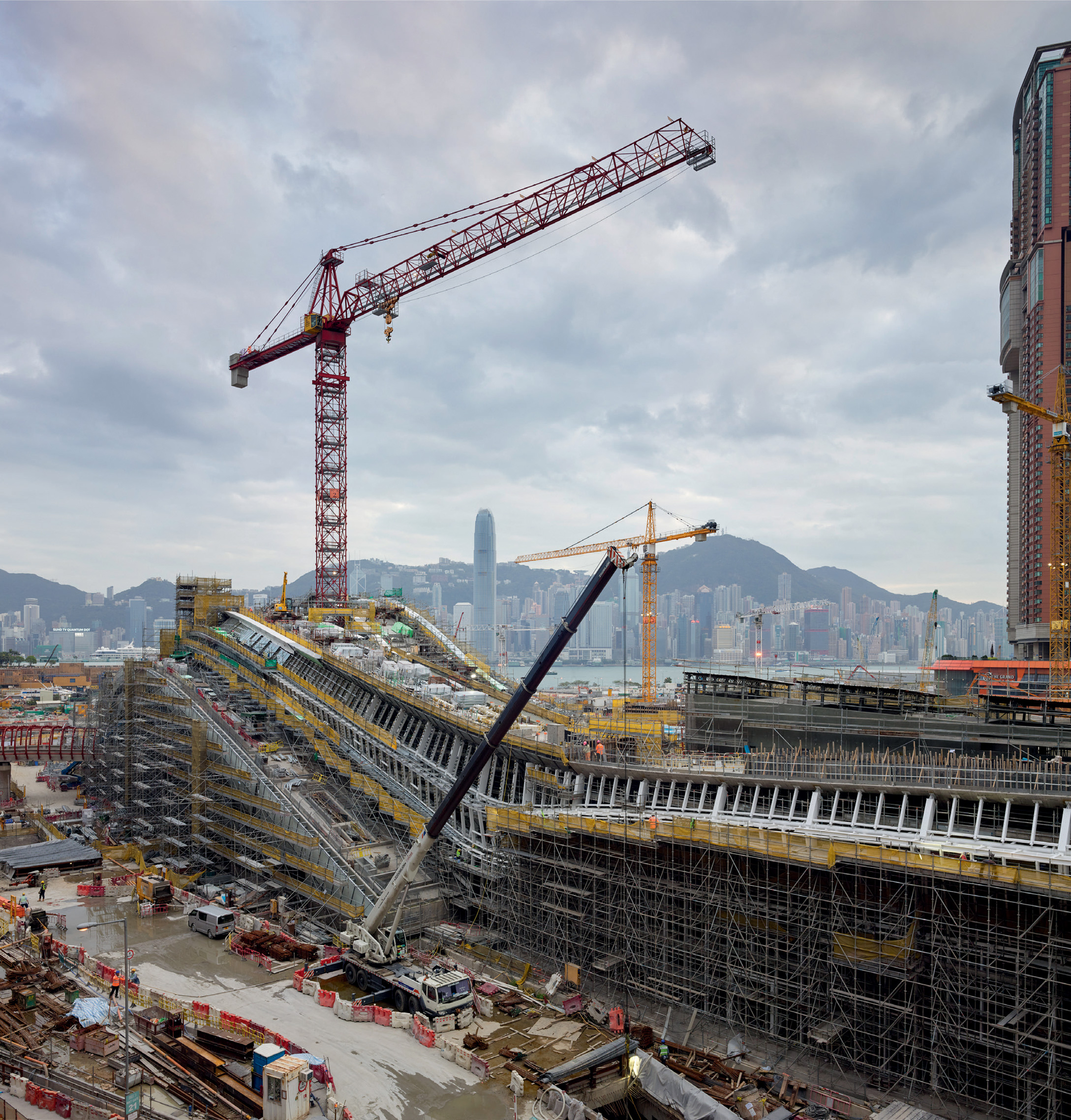
West Kowloon terminus
Hong Kong, Andrew Bromberg, Aedas
Hong Kong has spent the years since its handover from the UK to China reinforcing its status as one of the world’s most dynamic cities, pouring investment into infrastructure to ensure it retains its economic muscle. Architect firm Aedas has been working on the West Kowloon rail terminus since 2009, and it is taking spectacular shape. The semi-submerged structure is a ‘gateway’ for the city, a sweep of glass and 3.5ha of garden rising 50m above a 15-track underground terminus (the world’s largest). ‘It’s architects’ responsibility to give back what has always belonged to people – the landscape, the views, the city – a lot of which has become privatised,’ says Aedas’ Andrew Bromberg. ‘I want people to climb over the building and discover the new horizon for themselves. For some, it will be their first sight of Hong Kong.’ From here you’ll be able to take a highspeed train to Beijing and other mainland destinations. From deep within the 380,000 sq m station, ribbons of glass in the roof give tantalising glimpses of the city’s vertiginous skyline. ‘A deep connection between people and architecture is especially important in places like Hong Kong, where much of life takes place at the street level – I want to bring that life into my building,’ Bromberg says. Due for completion next year, the West Kowloon Rail Terminus will include gardens as well as a pedestrian walkway over its sweeping roof.
Photography: Virgile Simon Bertrand
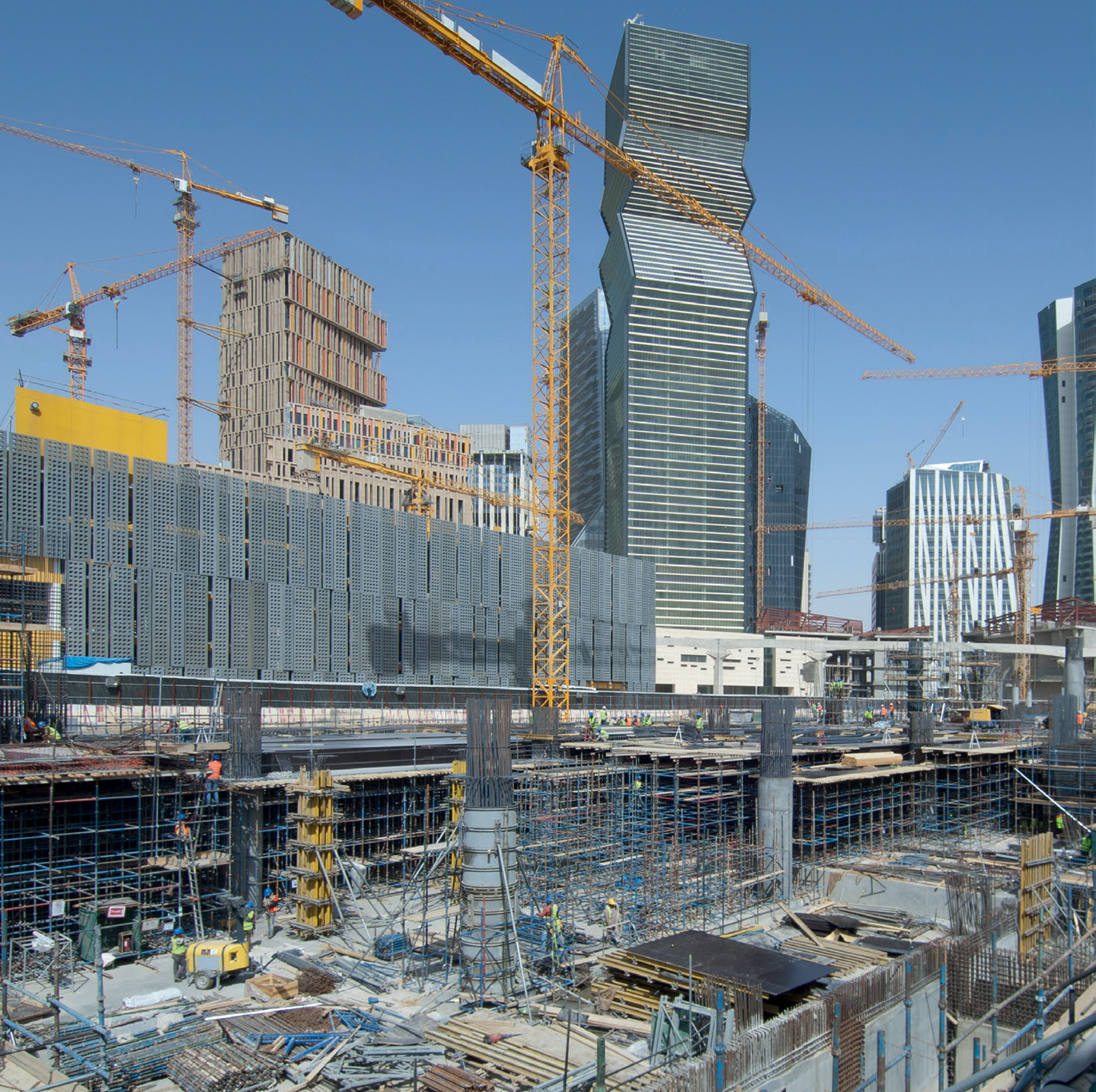
King Abdullah Financial District metro station
Riyadh, Saudi Arabia, Zaha Hadid Architects
Few cities have the luxury of building a modern multi-line metro system from scratch. Even fewer have the resources to do it with style. Riyadh’s new metro, to open in 2019, will offer six lines and transform the city’s transport system, as well as link the airport and the new King Abdullah Financial District. Zaha Hadid Architects was tasked with building the Financial District’s station, one of three ‘iconic’ stops on the new network. A sinuous bubbling form is set to rise above the ticket hall and platform level. Ultra-High Performance Concrete cladding over a steel frame, together with a lattice of curved window forms to allow in the perfect amount of desert sun, will make the station appear lightweight and translucent. ‘Our system allows for symmetry and repetition, as well as for connection to the skybridges that link to the Financial District,’ says the firm’s associate director Filippo Innocenti.
Photography: Hany Musallum
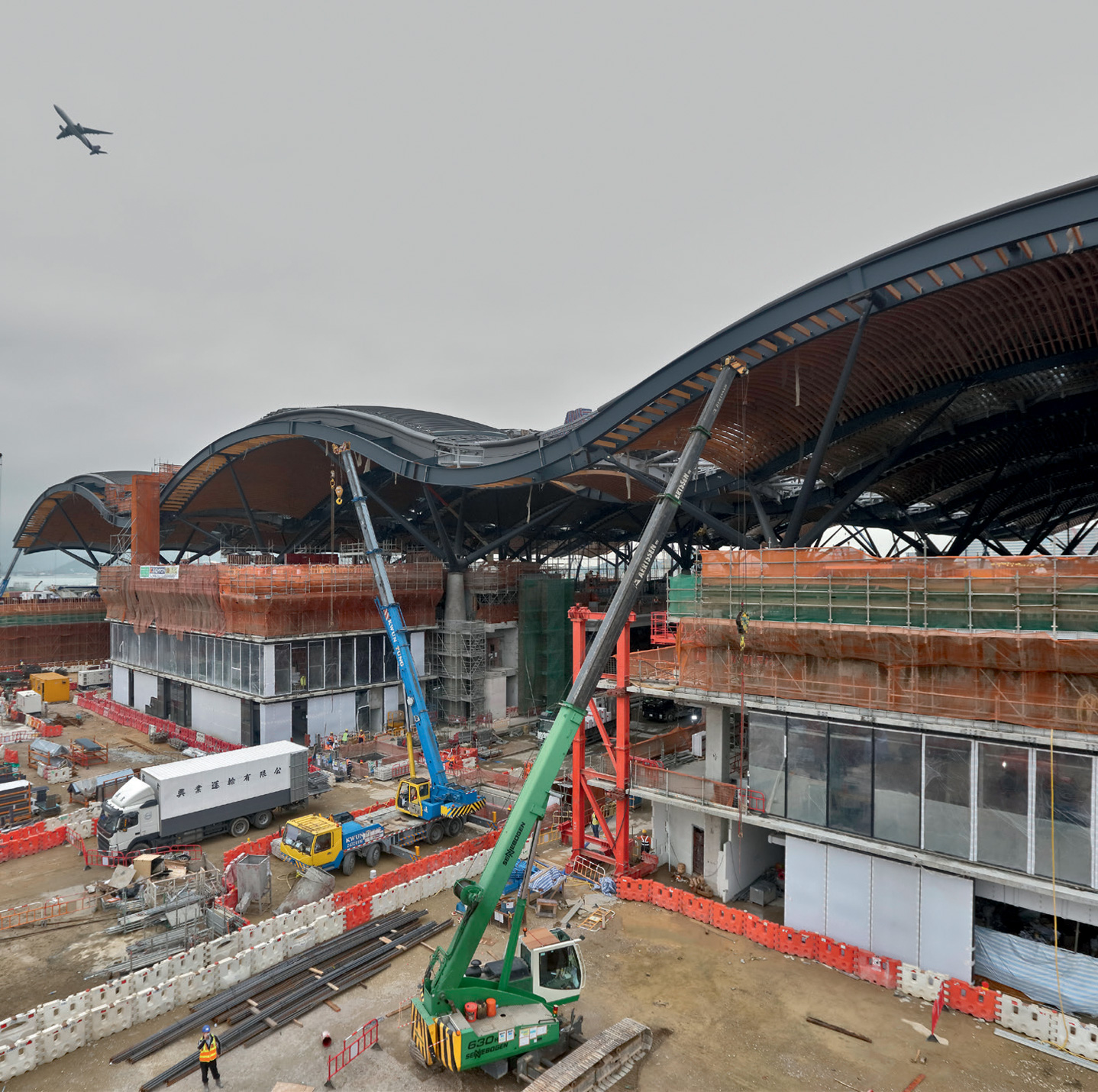
Hong Kong boundary crossing facility
Hong Kong, RSHP/Aedas
Infrastructure projects are rarely as ambitious as the Hong Kong – Zhuhai – Macau Bridge. Emerging from the Pearl River Delta, the 42km bridge and tunnel will link Hong Kong with Macau, improving connections with Zhuhai, Zhongshan and Shenzhen to create a massive population centre around this cluster of finance, trade and industrial hubs. Rogers Stirk Harbour + Partners (RSHP) has collaborated with Aedas to build a major new terminal and border facility at the heart of the project. It’s located on an artificial island, one of two that bookend the link, dredged from the delta and transformed into clearing facilities for people and goods moving between zones. ‘It’s just built out of the ocean,’ says RSHP partner Richard Paul, describing the roofscape as ‘five rolling hills’. The roof’s vast modules, prebuilt, down to the smoke detectors, were made across the water in Zhuhai and shipped over.
Photography: Robert Moyer
Wallpaper* Newsletter
Receive our daily digest of inspiration, escapism and design stories from around the world direct to your inbox.
Jonathan Bell has written for Wallpaper* magazine since 1999, covering everything from architecture and transport design to books, tech and graphic design. He is now the magazine’s Transport and Technology Editor. Jonathan has written and edited 15 books, including Concept Car Design, 21st Century House, and The New Modern House. He is also the host of Wallpaper’s first podcast.
-
 ‘Independence, community, legacy’: inside a new book documenting the history of cult British streetwear label Aries
‘Independence, community, legacy’: inside a new book documenting the history of cult British streetwear label AriesRizzoli’s ‘Aries Arise Archive’ documents the last ten years of the ‘independent, rebellious’ London-based label. Founder Sofia Prantera tells Wallpaper* the story behind the project
By Jack Moss
-
 Head out to new frontiers in the pocket-sized Project Safari off-road supercar
Head out to new frontiers in the pocket-sized Project Safari off-road supercarProject Safari is the first venture from Get Lost Automotive and represents a radical reworking of the original 1990s-era Lotus Elise
By Jonathan Bell
-
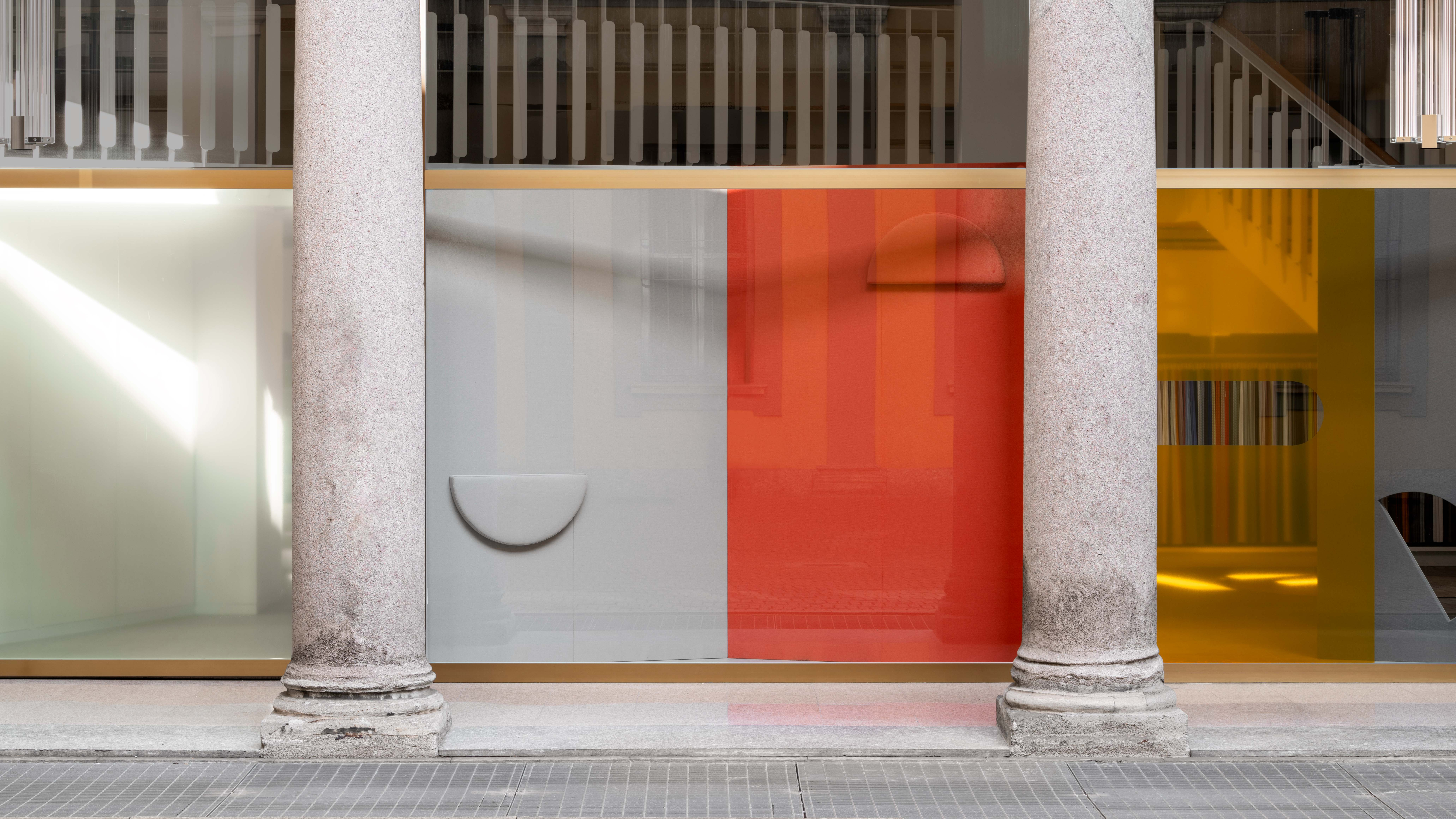 Kapwani Kiwanga transforms Kvadrat’s Milan showroom with a prismatic textile made from ocean waste
Kapwani Kiwanga transforms Kvadrat’s Milan showroom with a prismatic textile made from ocean wasteThe Canada-born artist draws on iridescence in nature to create a dual-toned textile made from ocean-bound plastic
By Ali Morris
-
 24 transportation design innovations for 2024
24 transportation design innovations for 2024From electric cars to new airports and sports boats, here’s a non-exhaustive list of 24 of the most interesting transportation design innovations to expect in the coming year
By Jonathan Bell
-
 Designers are creating architectural garages for supercars
Designers are creating architectural garages for supercarsSupercar builders Mercedes, Aston Martin and new venture Superfuturedesign are branching into architectural design to create the garage of the future
By Jonathan Bell
-
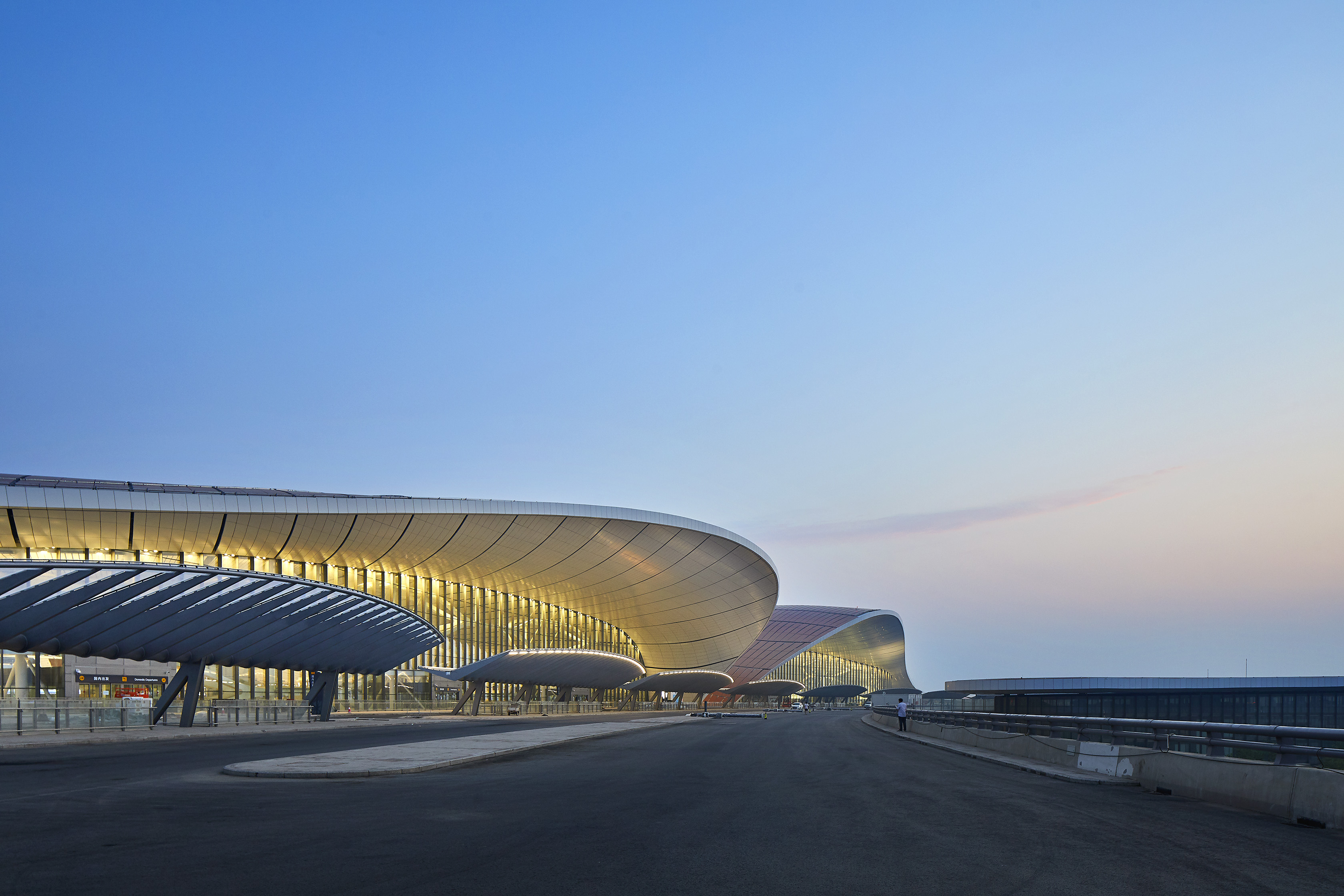 Beijing Daxing International Airport by ZHA takes off in China
Beijing Daxing International Airport by ZHA takes off in ChinaBy Ellie Stathaki
-
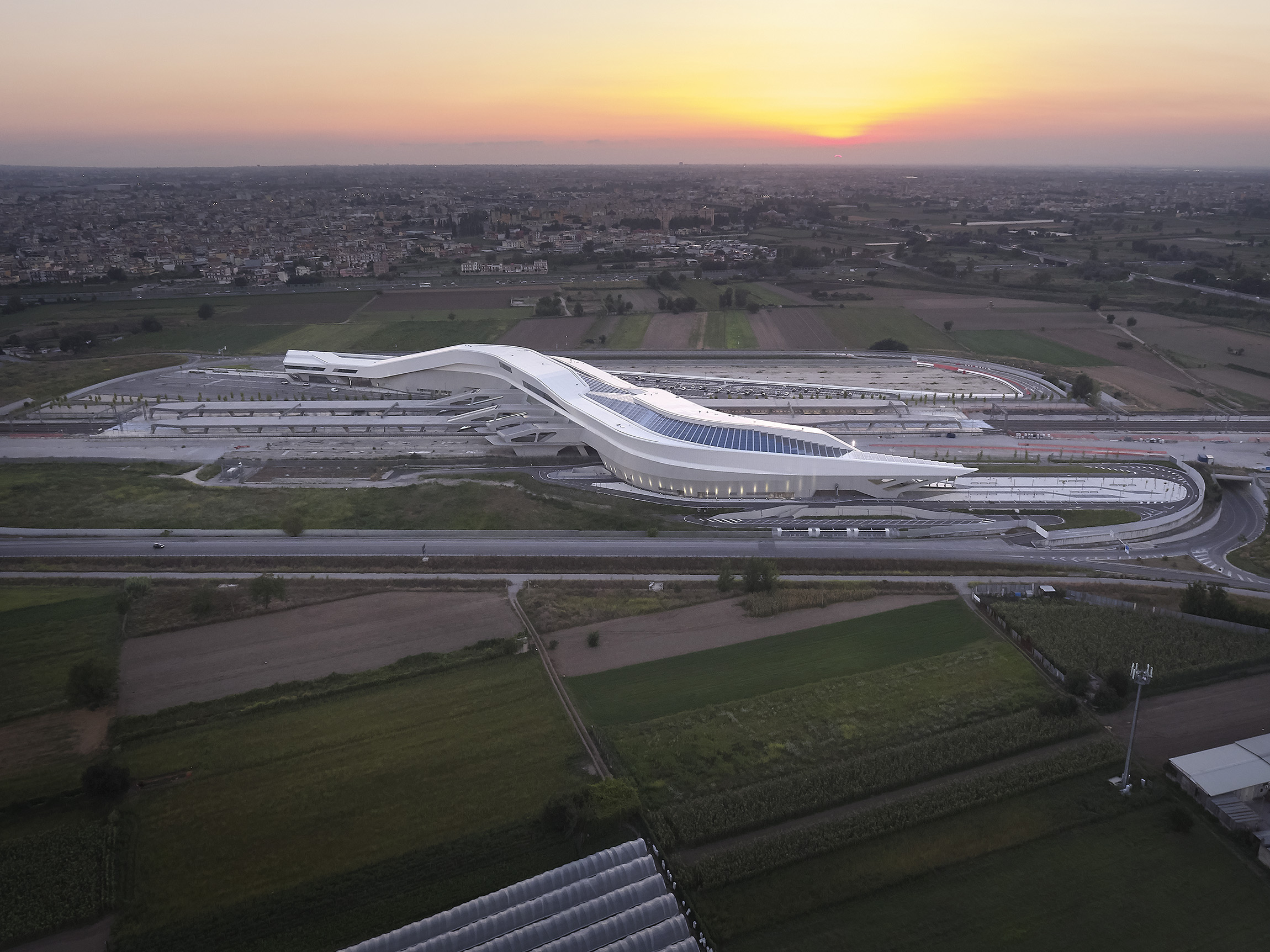 How Zaha Hadid Architects’ Napoli Afragola station is shaping the future of Italy’s train infrastructure
How Zaha Hadid Architects’ Napoli Afragola station is shaping the future of Italy’s train infrastructureBy Harriet Thorpe
-
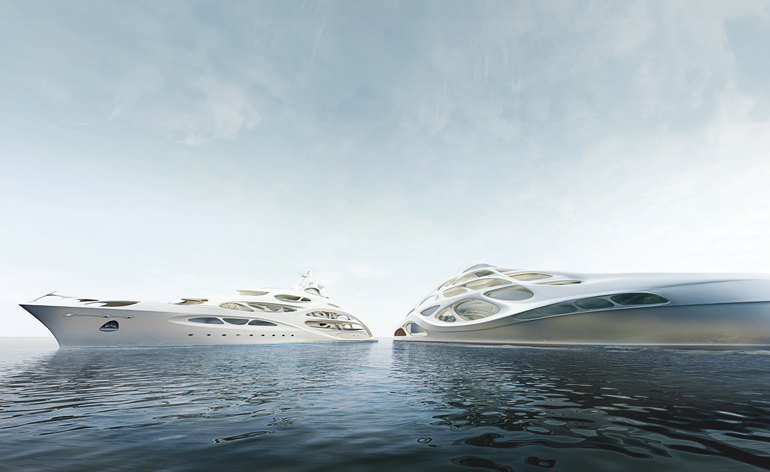 Zaha Hadid designs superyacht for Blohm + Voss
Zaha Hadid designs superyacht for Blohm + VossBy Jonathan Bell
-
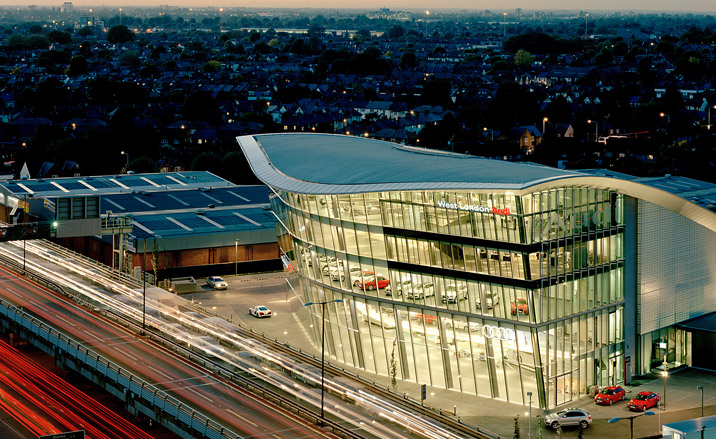 Wilkinson Eyre Architects design Audi’s London HQ and showroom
Wilkinson Eyre Architects design Audi’s London HQ and showroomBy Jonathan Bell